Displaying posts labeled "Stairs"
Mid-century meets contemporary
Posted on Wed, 11 Sep 2024 by midcenturyjo

Studio Barbara undertook alterations and additions to a Mona Vale headland home for a young family. The design blends Mid-Century vibes with contemporary freshness. As a multidisciplinary atelier, Studio Barbara infuses each project with personality, carefully exploring the potential of spaces. They collaborate closely with clients to create thoughtful, conscious designs, incorporating mindful details and captivating moments.






















Photography by Simon Whitbread.
A concrete tree house
Posted on Tue, 3 Sep 2024 by midcenturyjo

Northern Lights, a Sydney beach house by Cadence & Co evokes the nostalgia of tree houses, designed as a lasting, creative retreat. Built to endure harsh beachfront conditions, its expressive concrete frame houses a studio space beneath a wave-like driveway. The raw concrete exterior pairs with natural hardwoods and cedar, while the interior mirrors this simplicity with organic textures reflecting the landscape. A mature cheese-tree by the balcony keeps the tree house spirit alive, framing views of the beach through native trees.















Photography by Felix Mooneeram.
Project a bit Brit
Posted on Thu, 22 Aug 2024 by midcenturyjo
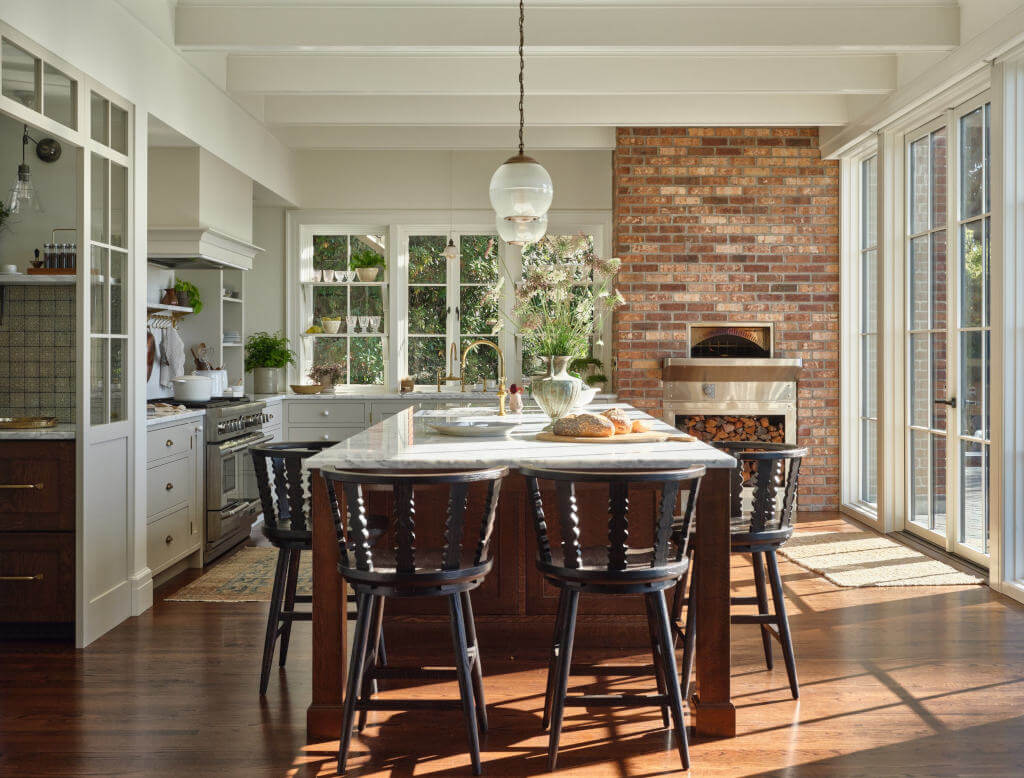
After years of disjointed renovations, this 1920s Colonial underwent a comprehensive transformation for a cookbook author and her family. Lisa Staton Interior Design reimagined the layout, moving the kitchen and main living areas to create a spacious, open space for cooking and entertaining. Inspired by East Coast residences and English country homes, the design balances openness with intimacy, ensuring the home is both inviting and cozy.
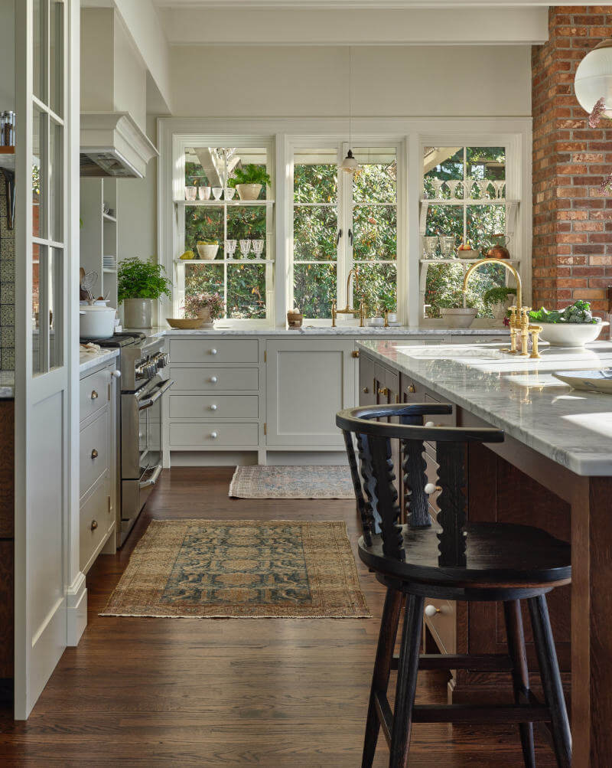
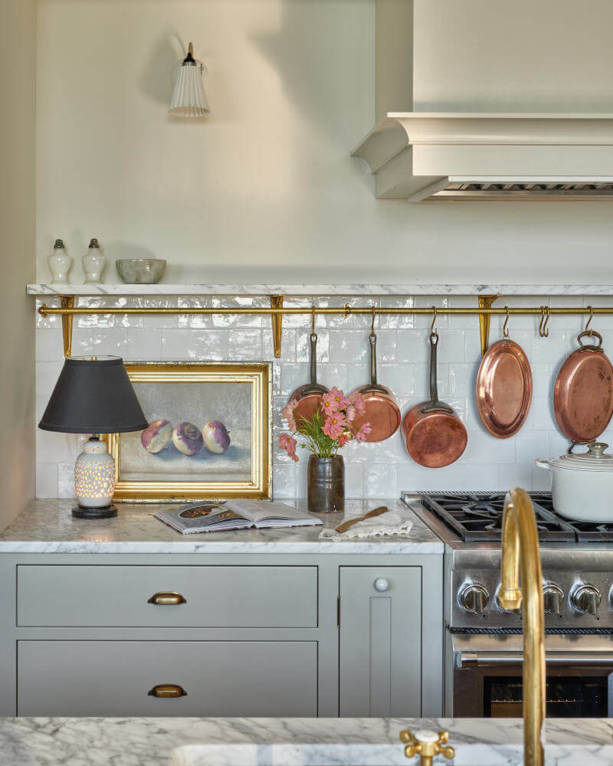
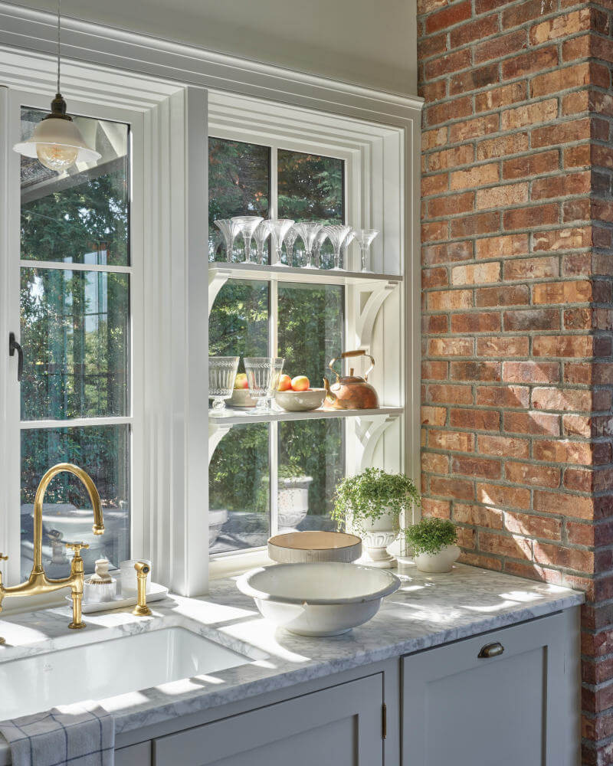
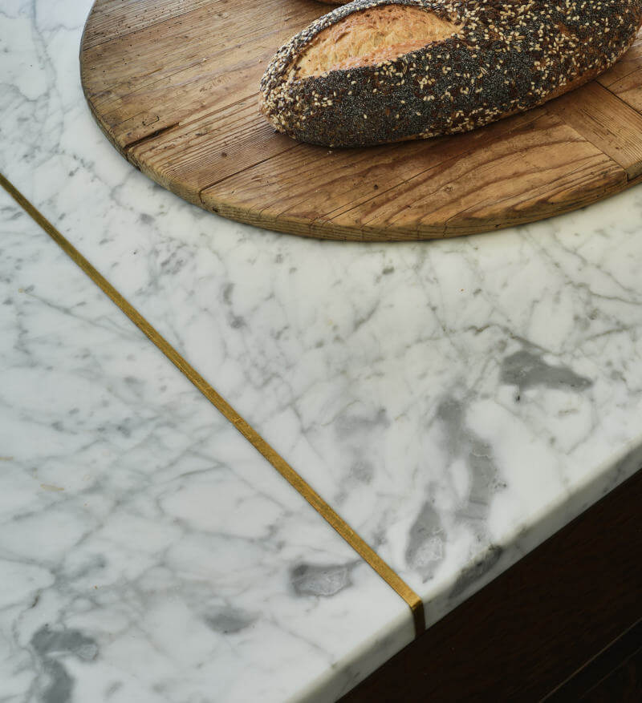
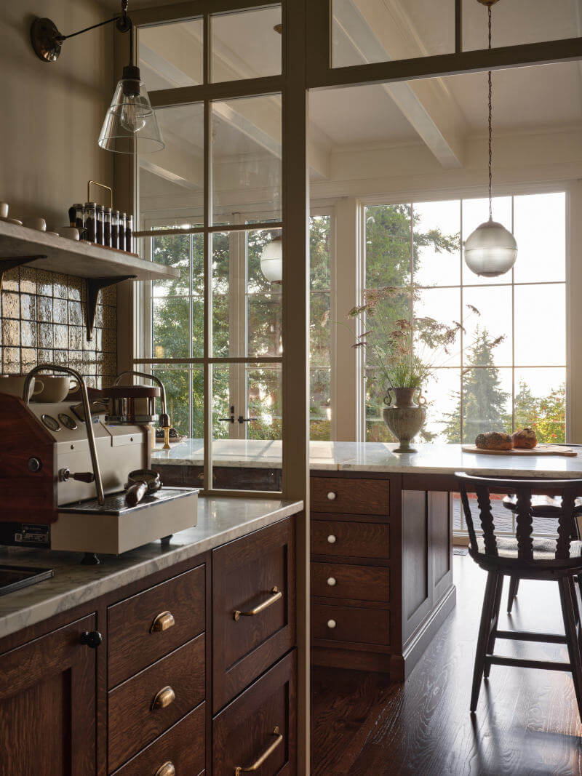
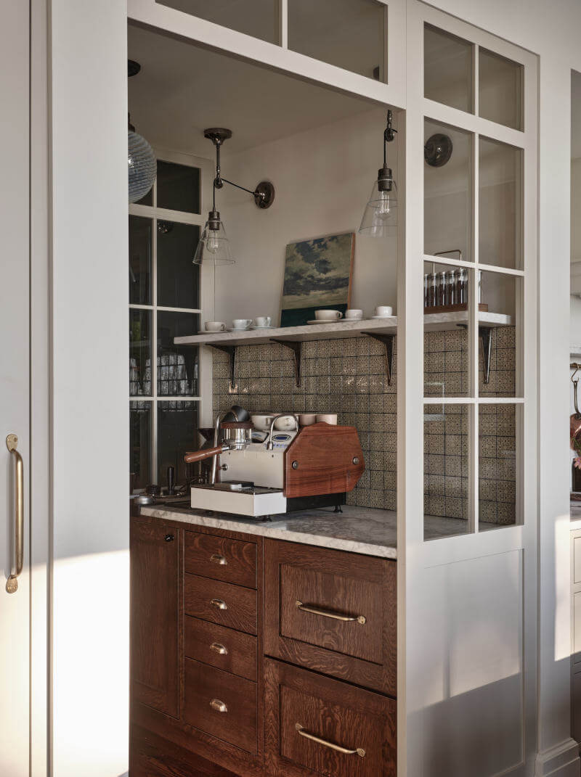
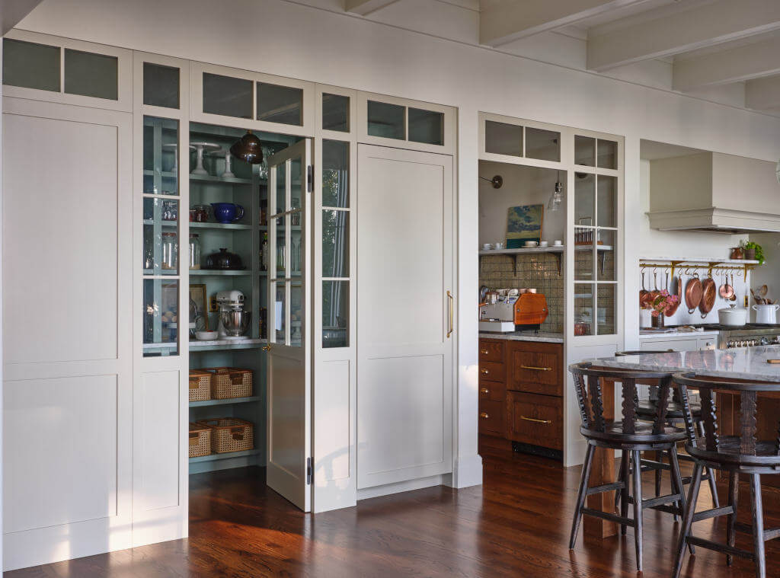
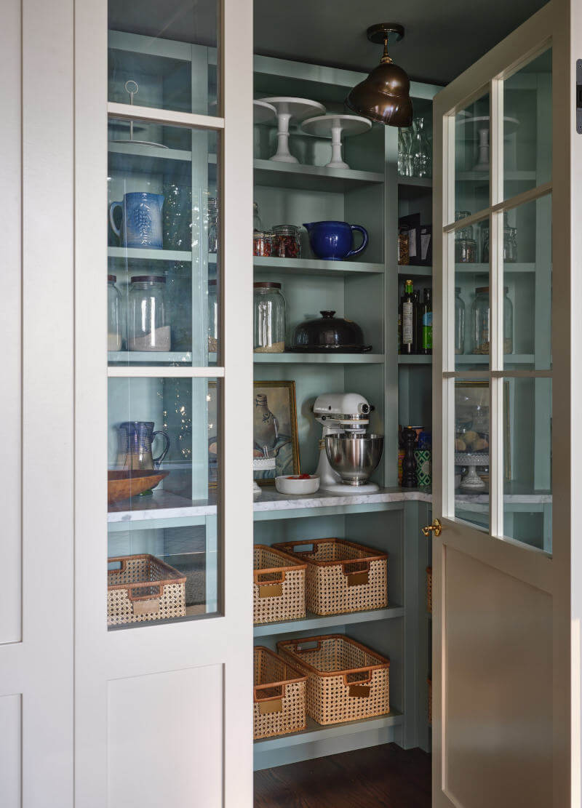















Photography by Michael Clifford.
A contemporary reimagination
Posted on Thu, 22 Aug 2024 by midcenturyjo

This ambitious project in the Sydney suburb of Annandale’s heritage precinct required a respectful yet contemporary transformation of the original dwelling and a complete reinvention of the rear. The primary living areas were relocated northwest for optimal light, with a steel and timber staircase elegantly dividing the space. A frameless south-lit skylight enhances the concrete soffit, filling the interior with natural light. Lime-washed plywood and detailed joinery soften the concrete. The main bedroom, surrounded by full-height glazing and an operable screen, offers an intimate, elevated sanctuary, while an integrated landscape design adds serenity. Birch Tree House by H&E.














Photography by Anson Smart.
Working on a Saturday
Posted on Sat, 17 Aug 2024 by midcenturyjo

It’s like I say week in week out. If you have to drag yourself into work on a weekend it helps if it’s somewhere stylish like the offices of Studio AR & D Architects. Check out the double height pivoting window!



















Photography by Lance Gerber.

