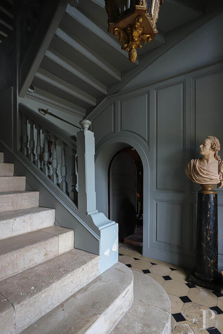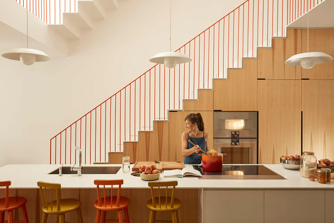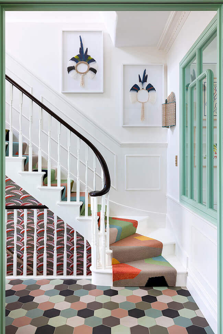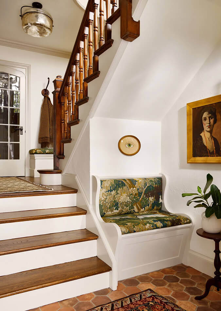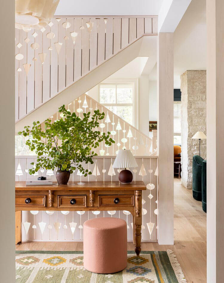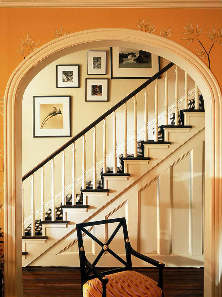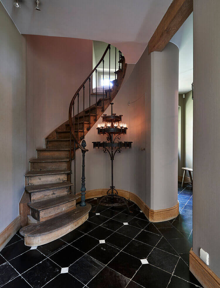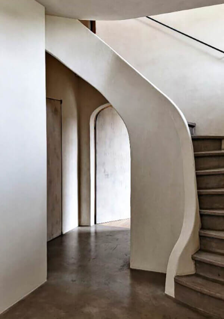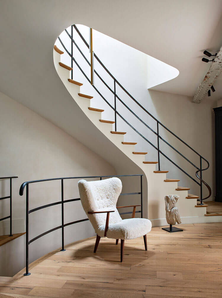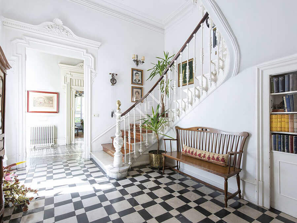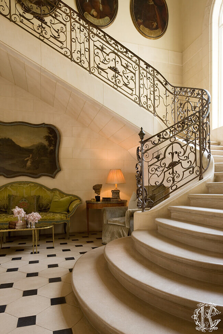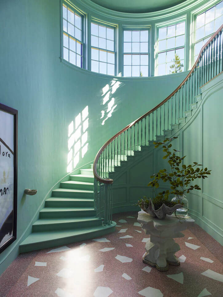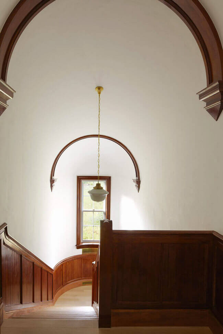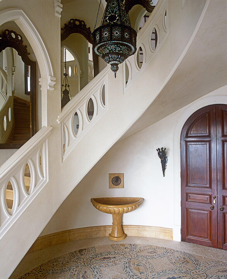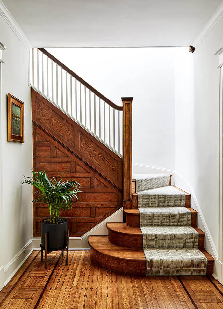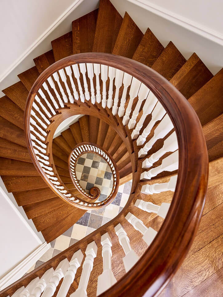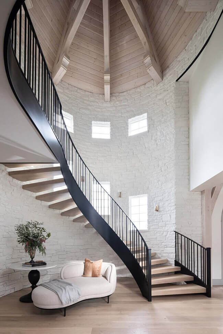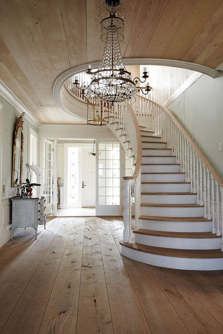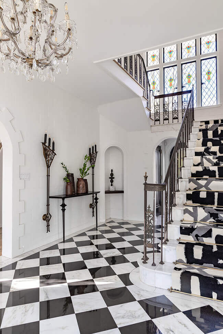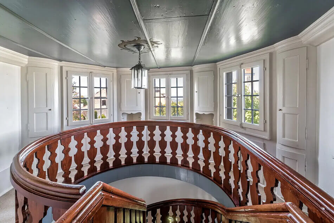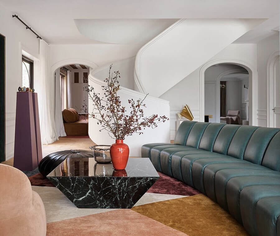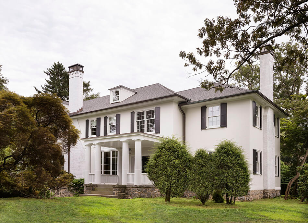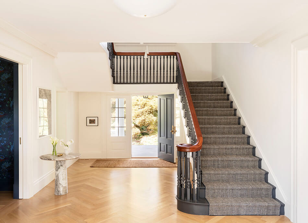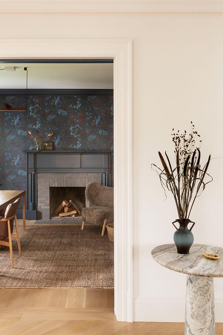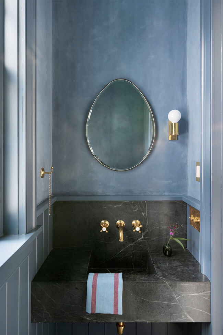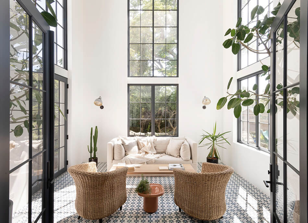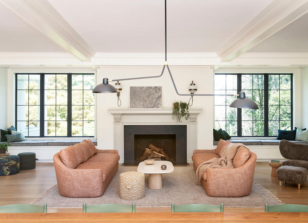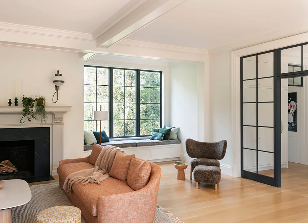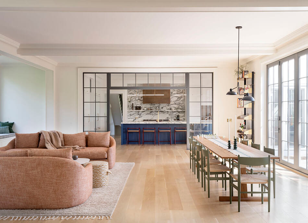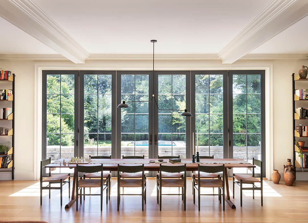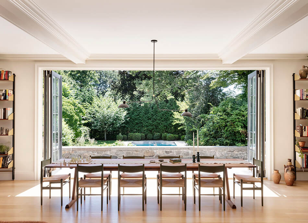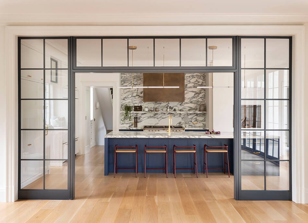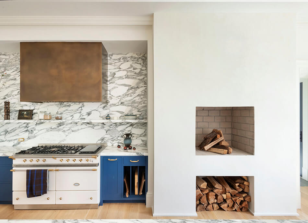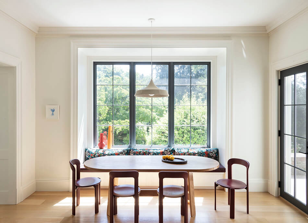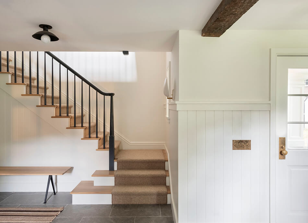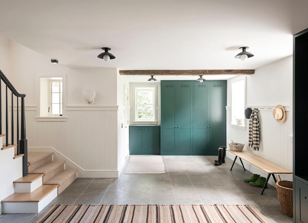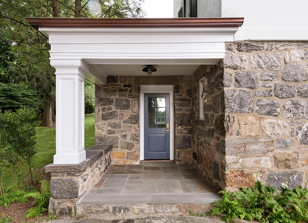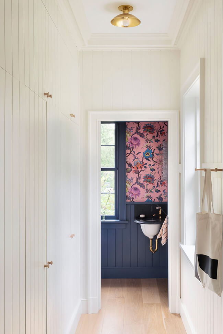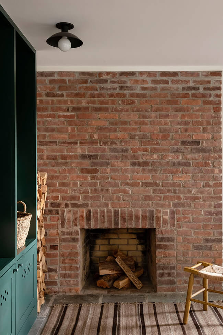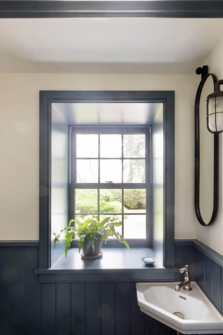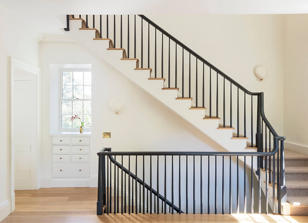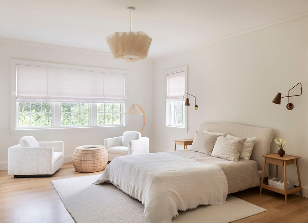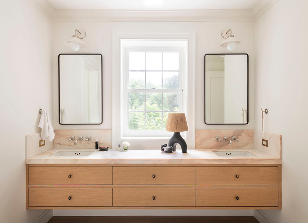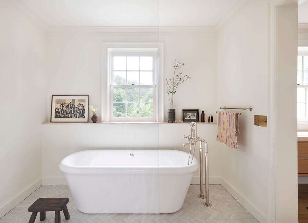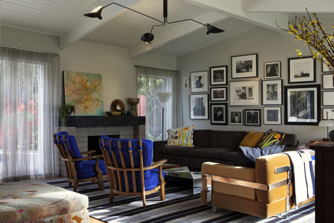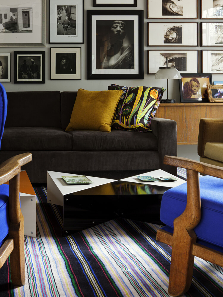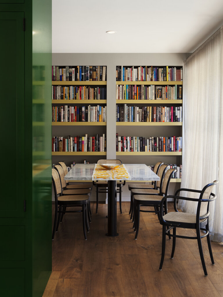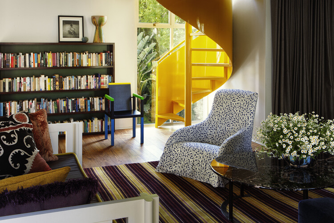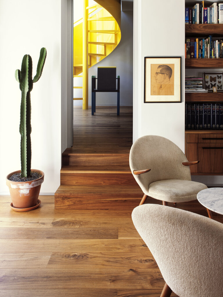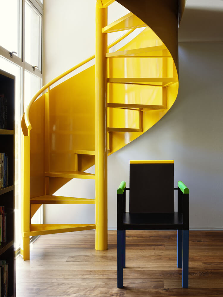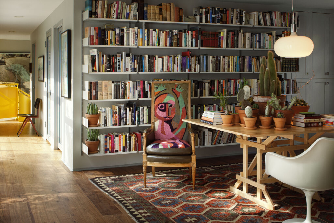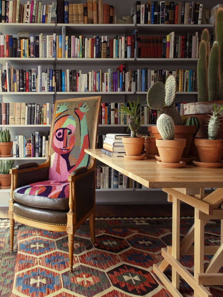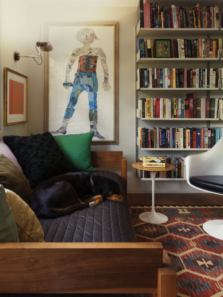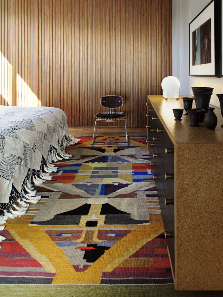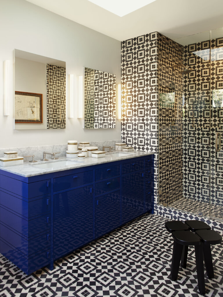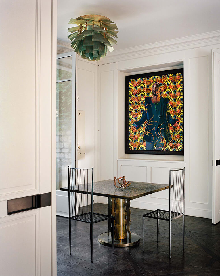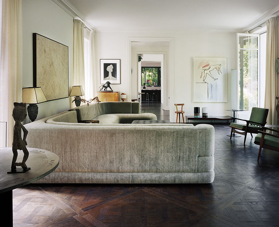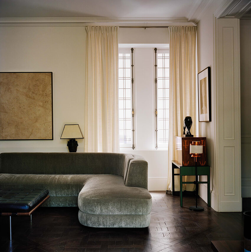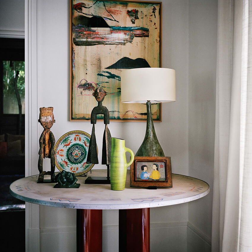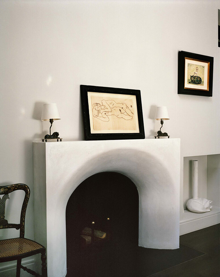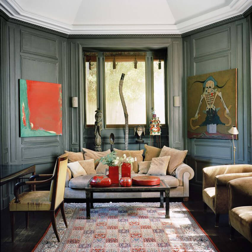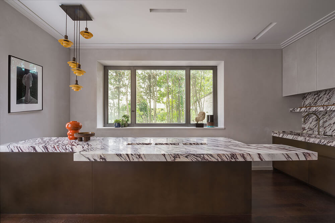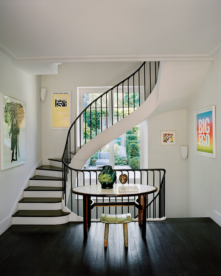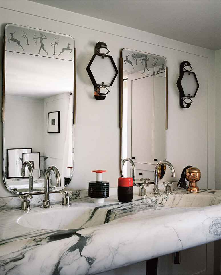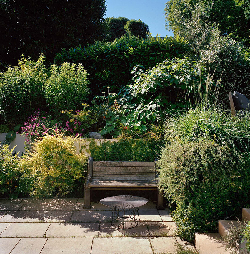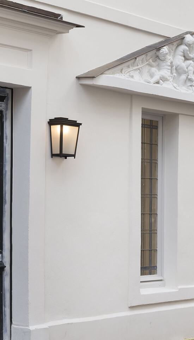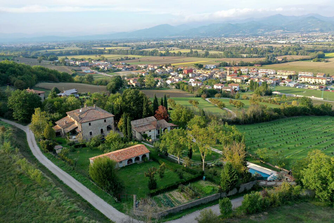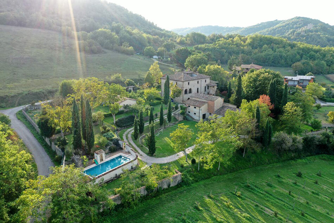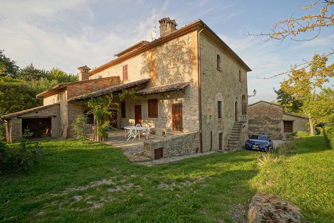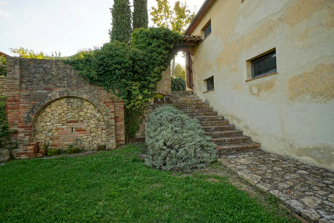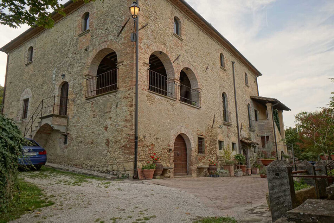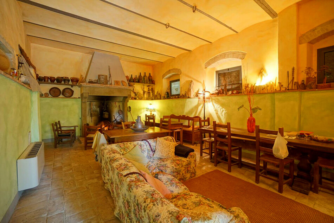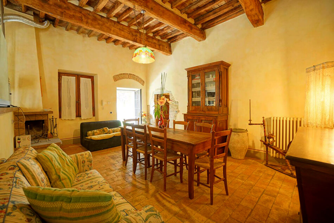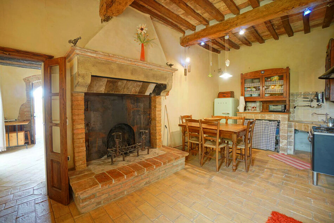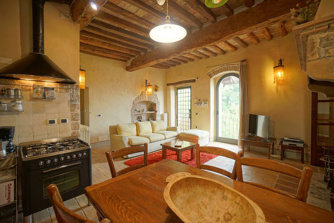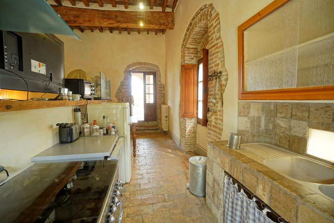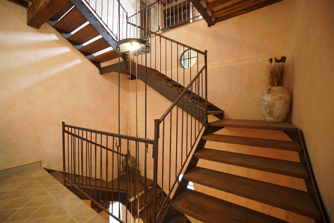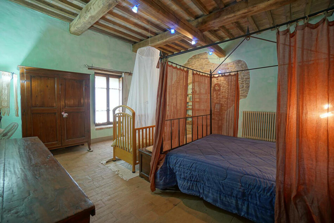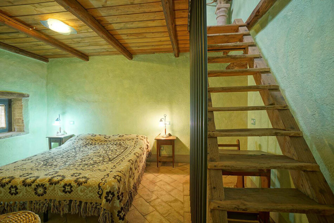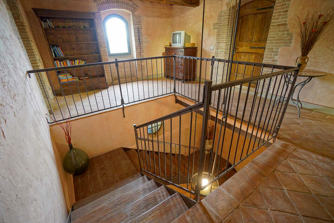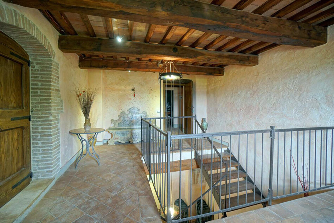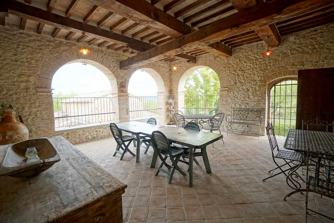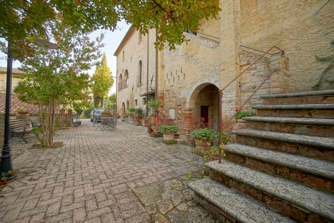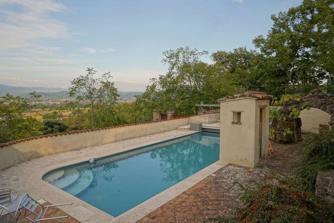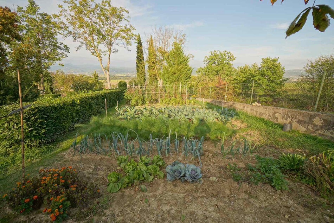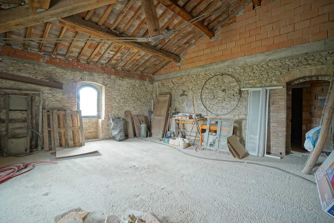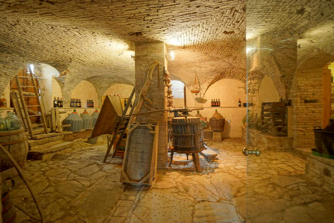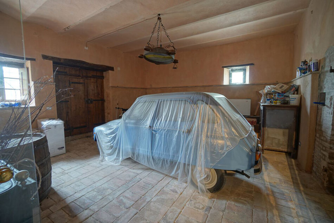Displaying posts labeled "Stairs"
Kim’s favourite staircases of 2022
Posted on Sat, 24 Dec 2022 by KiM
Belle Demeures from this post
K&H Design from this post
Katie Rosenfeld from this post
Anne McDonald from this post
Alessandra Branca from this post
Bernard De Clerck from this post
Benoît Viaene from this post
Charles Zana from this post
Kara Childress from this post
Peter Pennoyer Architects from this post
Peter Pennoyer Architects from this post
Peter Pennoyer Architects from this post
PlaidFox Studio from this post
Di Biase Filkoff Architects from this post
Tiffany Skilling from this post
Le Figaro Properties and Properstar from this post
The renovation of a Colonial Revival house in New York
Posted on Wed, 14 Dec 2022 by KiM
Rye Colonial-Revival is a three-story, Colonial Revival house originally built in the early 1900’s on the grounds of a historic country club. Elizabeth Roberts Architects reimagined and reorganized the house to create an informal and light-filled home for a family of six. Priority was given to creating a new central kitchen. Vertical and entry circulation was reconsidered throughout the house by creating a new stair leading from the family entrance near the garage through an entryway with ample storage for shoes, backpacks and sports gear. The new stairway leads directly to the new and centrally-located kitchen and then directly to the bedrooms on the upper floors. On the main living floor of the house, ERA relocated the kitchen to a space which had formerly been a formal dining room to create a large eat-in kitchen with a new cooking fireplace and a generous island with bar seating. ERA created a double height conservatory room by removing the floor from a second floor guest bedroom to create a new two-story space overlooking the garden and pool area.
I continue to be in complete awe of how Elizabeth Roberts can merge old with new and create such livable, functional homes that are perfectly classic yet modern. Also, including that wood burning fireplace in the kitchen was brilliant.
Colour and pattern and texture in Los Angeles
Posted on Tue, 13 Dec 2022 by midcenturyjo
A wonderful riot of colour and pattern, materials and art, vintage and bespoke. From a yellow spiral staircase to a library with not only books but cacti the home is packed with personality and fun. I would happily move in right now. Hill House Four by The Archers.
A hôtel particulier in Paris
Posted on Tue, 6 Dec 2022 by KiM
Visitation. In the sphere of hôtels particuliers where classicism reigns supreme, this hidden house bears witness to a Paris that is a meeting point of history and today. Another beautiful home transformed by the legendary Charles Zana. (Photos: Francois Halard)
A stately 13th century farmhouse for sale in Umbria
Posted on Sun, 4 Dec 2022 by KiM
On the property there are a total of eight bedrooms with seven bathrooms and three large terraces on different sides and an arched loggia that extends over the entire building. The property includes over 2.8 hectares of land with vineyards, woods, orchards and vegetable gardens, a swimming pool with views of the Apennines and outbuildings for storing equipment. A gravel path leads through the vineyard to the property and a lawn with walled swimming pool. The main stone building dates back to the 13th century and has been carefully restored. At the front of the property is a terracotta terrace that runs the length of the property and leads to the seven interconnecting rooms on the first floor. The first floor rooms have great features such as vaulted ceilings, high wood beam ceilings and medieval stone floors! The entire property extends over 2.8 hectares and, in addition to the vineyard and woods, includes a small apple orchard and a large outbuilding for the storage of vehicles and equipment. In the gardens there is a workshop and a large vegetable patch, as well as numerous fig and walnut trees.
Literally heaven on earth, in Lerchi, Città di Castello, Umbria. This is such a beautiful property. For sale for €1.38M via RealPortico.
