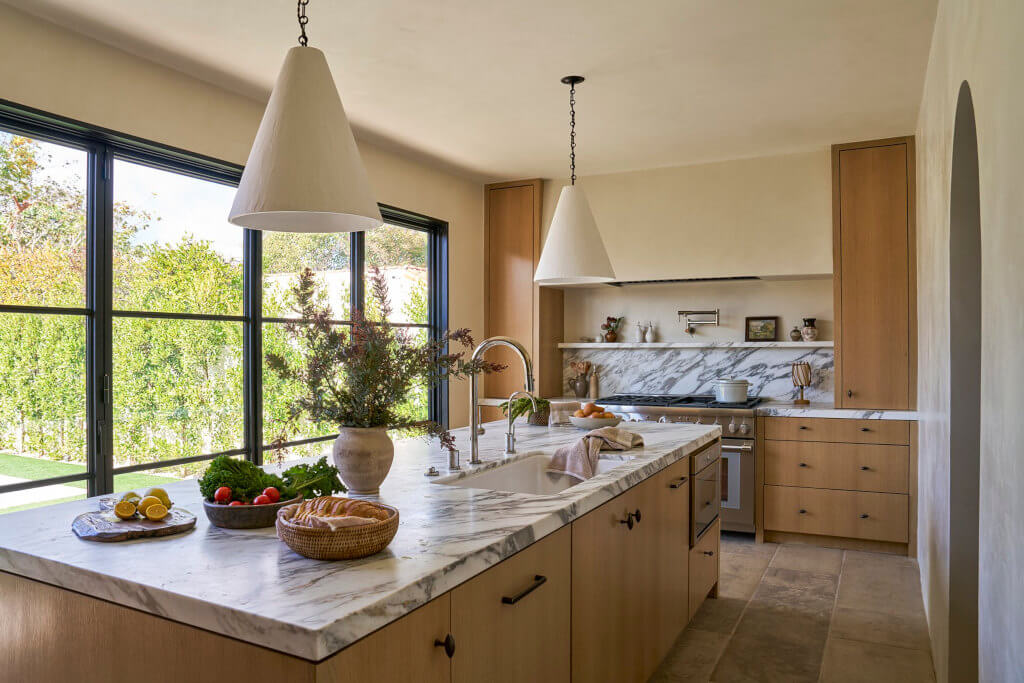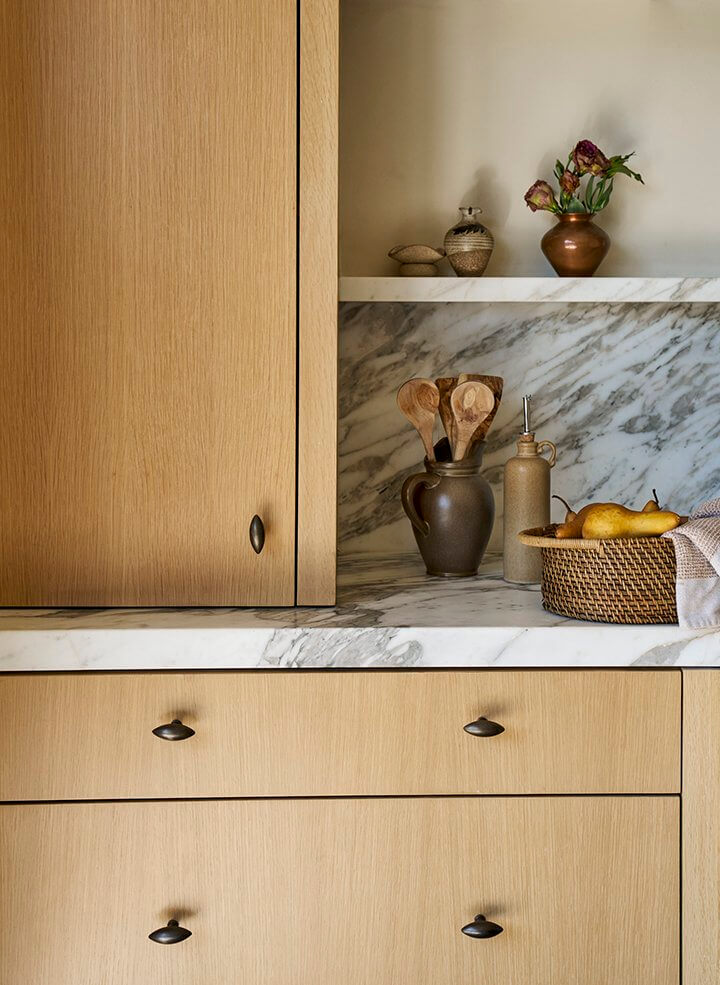Displaying posts labeled "Stairs"
A restored Victorian terrace home in Primrose Hill
Posted on Fri, 12 Jul 2024 by KiM

Designer Charlotte Boundy recently completed this collaboration project with Tamzin Greenhill Designs on the restoration and interior design of an end of terrace Victorian 6 bedroom 6,000sq ft house in Primrose Hill. The muted colour palette and feminine touches create such a magical and really pretty vibe. I’m obsessed with that library space with the gorgeous mirror over the fireplace and sparkly chandelier. Photos: Paul Whitbread.




















Raw Georgian
Posted on Tue, 9 Jul 2024 by midcenturyjo

“Nestled in the Garden of Ireland, Wicklow, a Late Georgian estate from 1850 spans 45 acres, blending historical charm with natural splendour, featuring original structures and rustic stone outbuildings.
Balancing the idea of raw industrial aesthetics with refined, timeless elegance while accommodating a family of five posed a challenge. Preserving the building’s integrity while enhancing functionality for modern living was paramount, with design focus at its core.
The design fused nature and beauty, creating an enchanted sanctuary and redefining the essence of what industrial could be. Strategic space subdivision optimized functionality while maintaining an open-plan feel, inviting inhabitants to embark on a journey where the past converges with the present in a symphony of elegance and authenticity.”
Brutalist beauty within a Georgian shell by Dublin-based design house Róisín Lafferty.











Photography by Barbara Corsico.
A century-old home in Montréal
Posted on Mon, 8 Jul 2024 by KiM

This century home in Outremont embodies one of our core beliefs at Blanc Marine, which is to preserve and enhance a home’s original features while giving it new personality. Its wall paneling, glazed china cabinets and the glass partition separating the vestibule from the entrance have been upgraded and highlighted. The strong presence of dark colors, balanced by the bright envelope in which they are set, gives this residence an aesthetic totally congruent with its history and the Blanc Marine signature.
I love Blanc Marine so very much. Their appreciation of history and love of the drama of dark against light is what keeps me coming back to their projects and being constantly in awe. Photos: Annie Fafard













From sacred space to modern marvel
Posted on Fri, 5 Jul 2024 by midcenturyjo

“Once a community church, and later, a theatre, The Church, has been renovated into a 3 level contemporary home, while providing a sympathetic adaptation to a historic building. Heritage listed, the brick and sandstone façade is preserved to the public elevations. It’s legacy lives on to frame the progressive lifestyle of our clients.”
Long-term readers will know of our obsession with church conversions and this one is fabulous. Contemporary living within its historic shell. The Church, Woolwich, Sydney by Michiru Higginbotham in association with Arc Architects.



















Photography by Katherine Lu.
A Mediterranean revival in Hancock Park
Posted on Wed, 3 Jul 2024 by midcenturyjo

This 1920s Spanish Colonial home had lost its original charm after numerous renovations. Studio AF‘s goal was to restore its authentic character through a full interior and exterior renovation. While retaining the external shell, we replaced windows, doors, bathrooms, kitchen, and flooring. Earthy plastered walls now envelop the home in warmth and beauty, creating a cohesive flow between indoor and outdoor spaces.
















