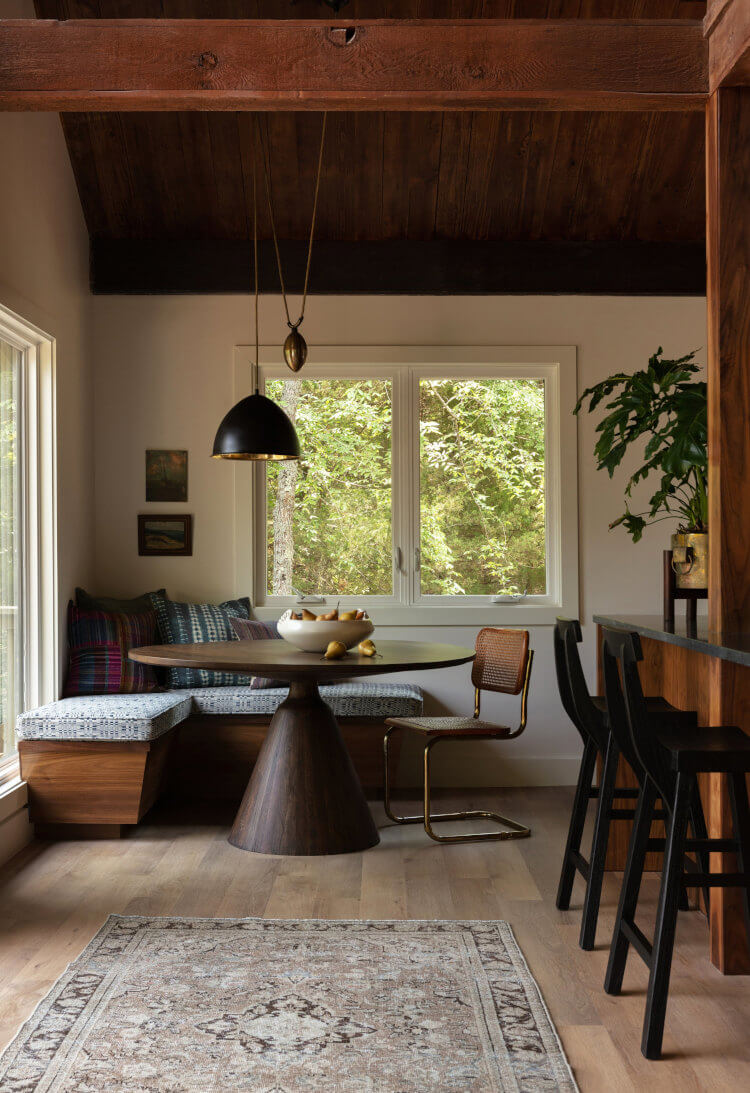Displaying posts labeled "Stairs"
Merging old-world charm with modern living
Posted on Mon, 1 Jul 2024 by midcenturyjo

Albany House by Sydney-based Carla Barton blends old-world charm with modern living for a young family. The restoration introduces bold black, white, and gold accents, creating a youthful vibe. A clear distinction between the original terrace and the new rear extension is emphasized, while eclectic pieces connect the two styles. Meticulous restoration preserved Victorian elements like skirtings, architraves, wall mouldings, and cornices, achieving a look honouring the home’s original aesthetic.



















Victorian home revival
Posted on Thu, 27 Jun 2024 by midcenturyjo

This warm, tranquil home features ancient stone, reclaimed wood floors and richly coloured tiles complemented by opulent wallpaper and antique lighting. Bespoke cabinetry maximizes space with floor-to-ceiling bookshelves, nursery shelves, and bedroom wardrobes. The full renovation of this compact Victorian house revealed stunning period details by removing false walls and boxed-in fireplaces. Precision planning included new electrics, plumbing, and fixtures, creating a cohesive layout that reflects the owners’ personalities. The Victorian Renovation by Emily Dobbs Interiors.



















Photography by Will Slater.
A seamless blend of heritage charm and modern living
Posted on Tue, 25 Jun 2024 by midcenturyjo

A contemporary family home, hidden behind a traditional facade, integrates seamlessly into the streetscape. Angular skylights and custom windows illuminate the interior and frame garden views. A small courtyard enhances the living and dining areas, fostering indoor-outdoor connections. Earthy, botanical tones unify the space, turning garden views into vivid artworks. Alpha House, a warm, light-filled family residence by Sydney-based Studio Prineas.




























Photography by Anson Smart.
Laid-back luxury in an Arkansas 70s revival
Posted on Fri, 21 Jun 2024 by midcenturyjo

Arkansas-based Meet West Studio revived a 1970s lakeside cottage through a complete gut remodel, restoring its vintage charm with luxury finishes to create a boutique short-term rental. Inspired by a 1970s Laurel Canyon cottage, the studio used vintage furniture, handmade tiles, natural stone, and rich, earthy textiles. New patio doors and windows enhanced natural light and views. Deep, earthy tones in bedrooms and bathrooms, along with eclectic 70s decor, added a laid-back luxury vibe.















Photography by Rett Peek.
Modern Oasis
Posted on Wed, 19 Jun 2024 by midcenturyjo

Brisbane-based Langlois Design‘s brief was to transform the existing residence, giving the architecture a modern lift, and seamlessly blending the clients’ styles. Emphasizing clean lines and layered textures, the home has become a vibrant oasis. The renovation focused on the kitchen, opening up space for better flow and incorporating a round, tiered island bench for functionality. The kitchen’s finishes reflected the clients’ personalities with organic shapes, olive green and teak joinery, terrazzo, mosaic tiles and modern tapware, creating an energizing yet homey atmosphere.





















Photography by Françoise Baudet.

