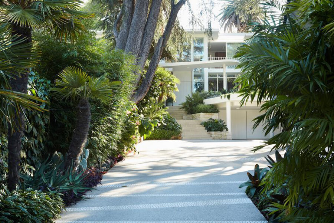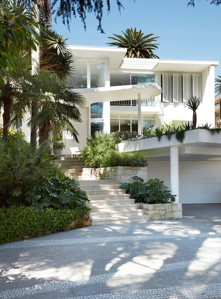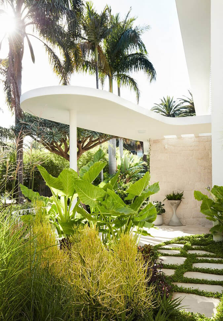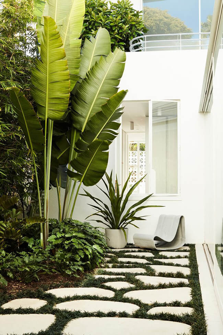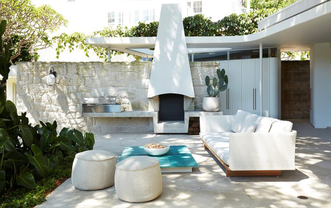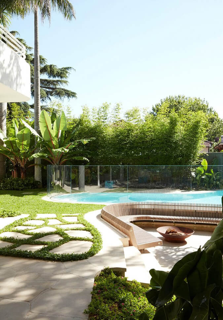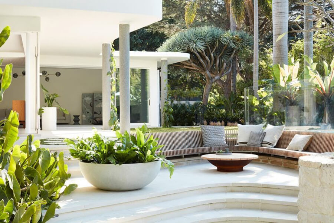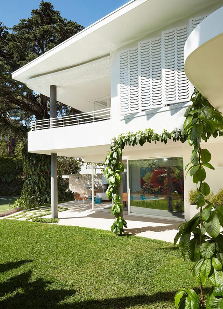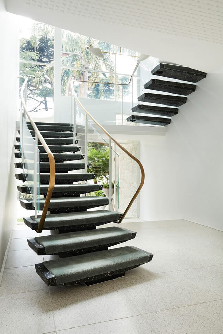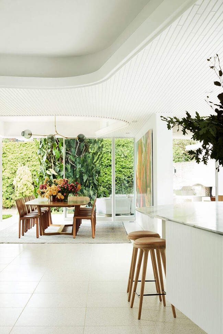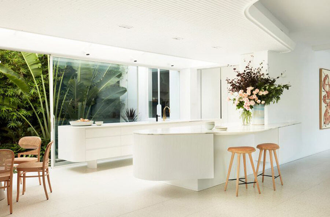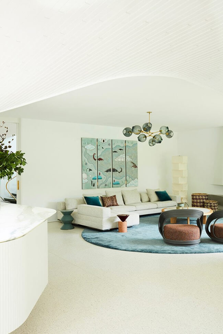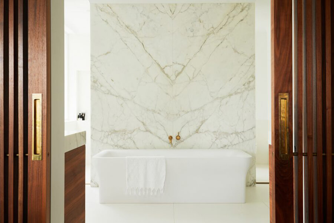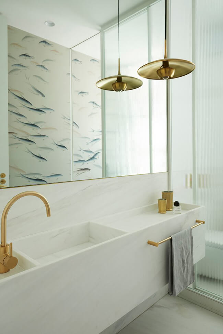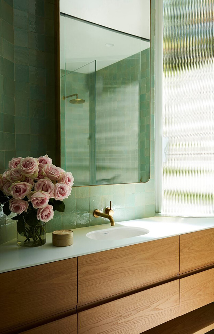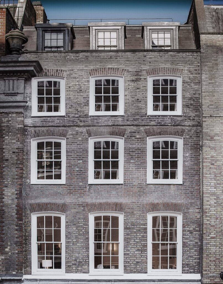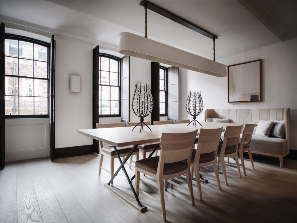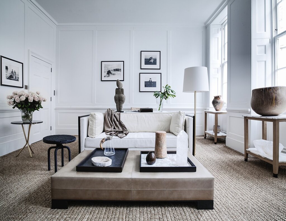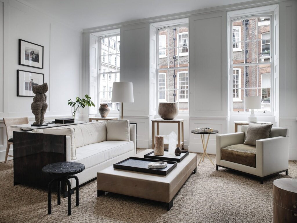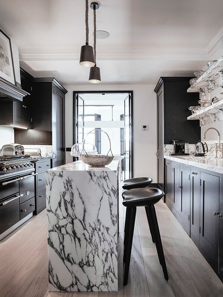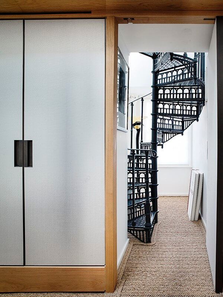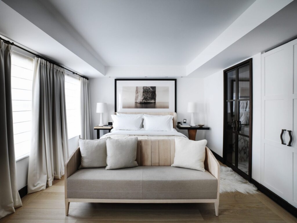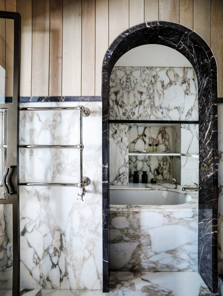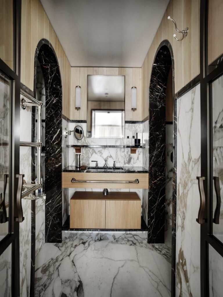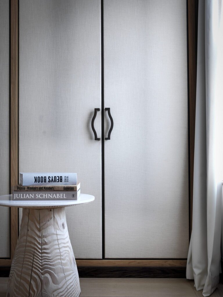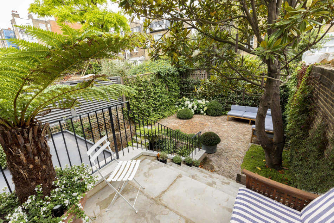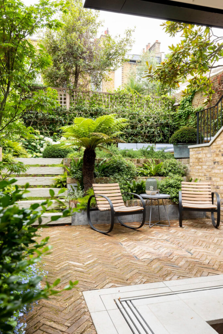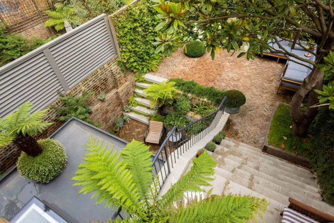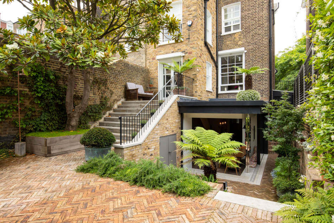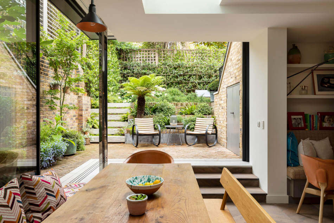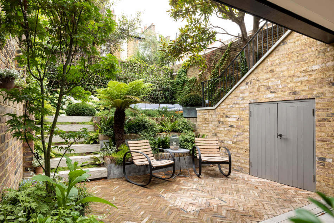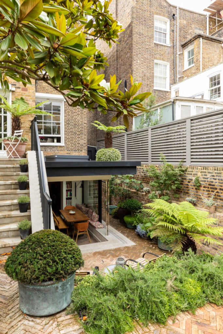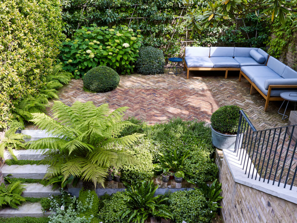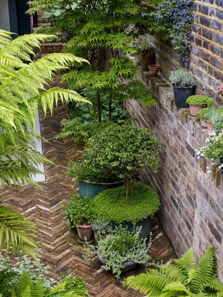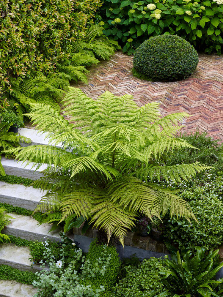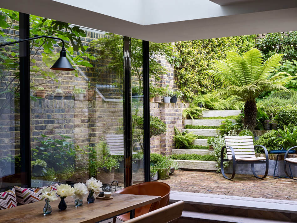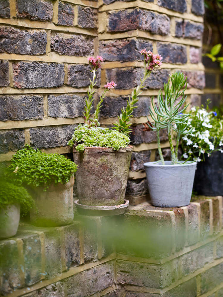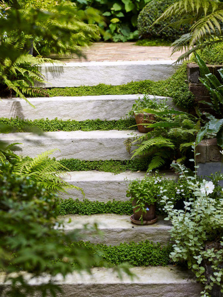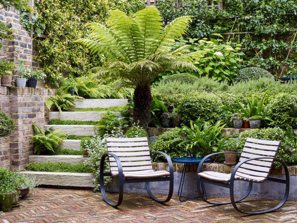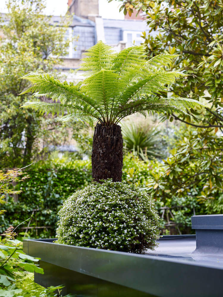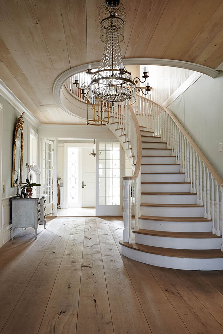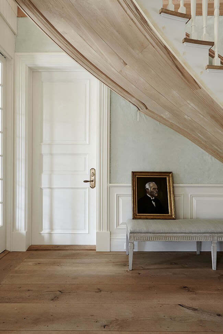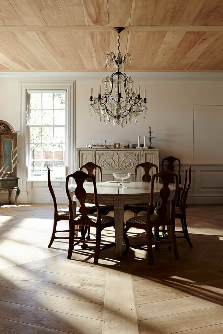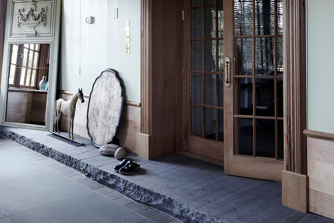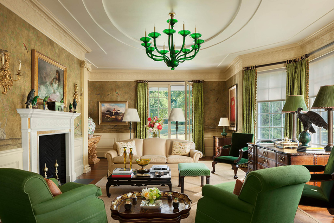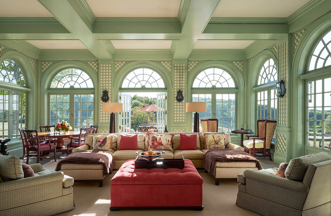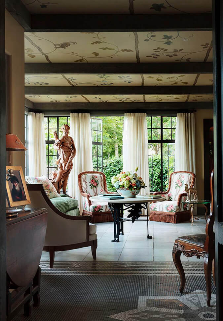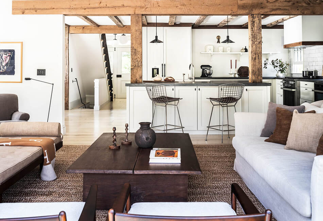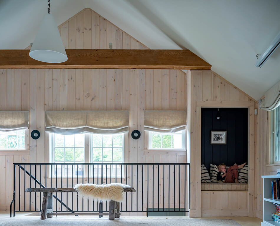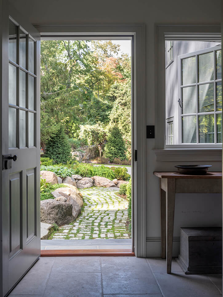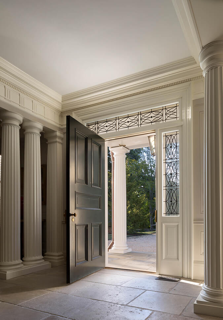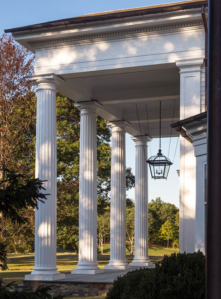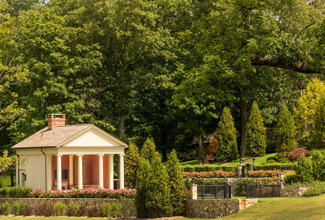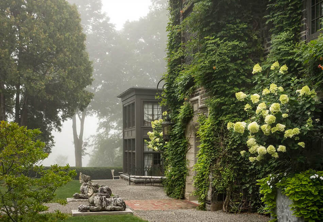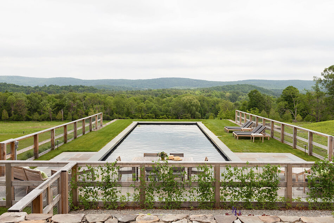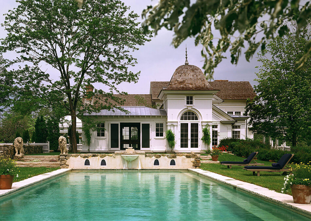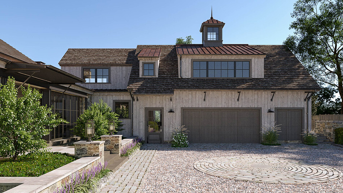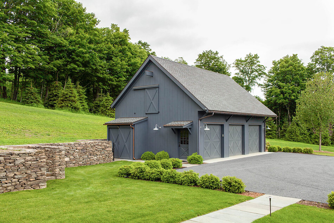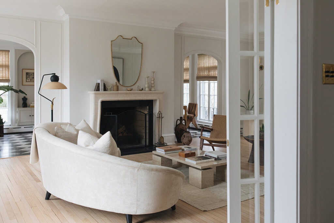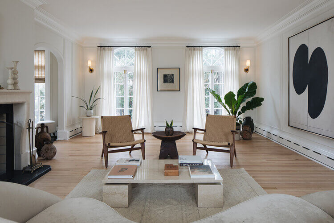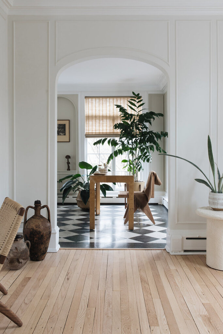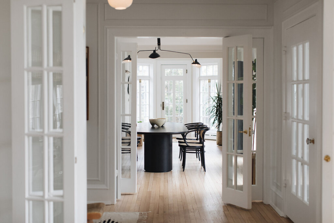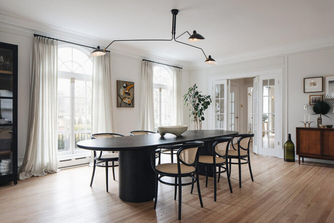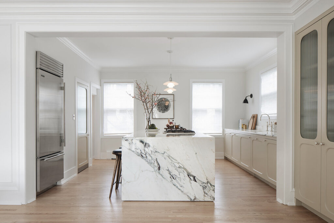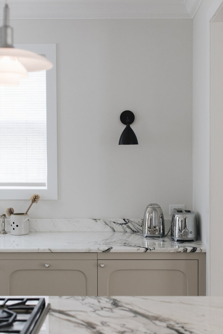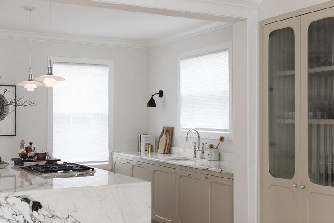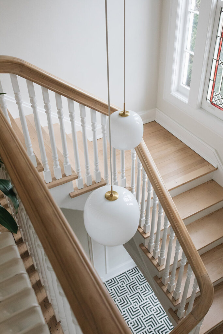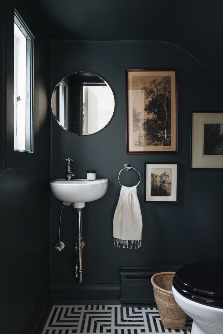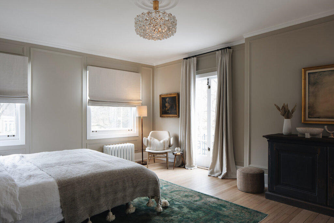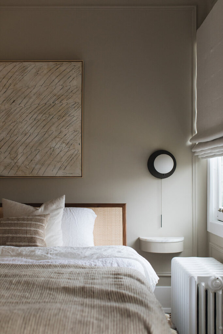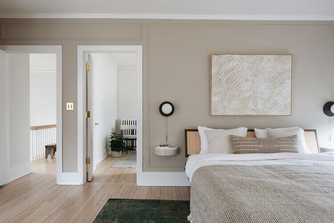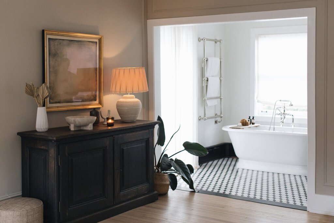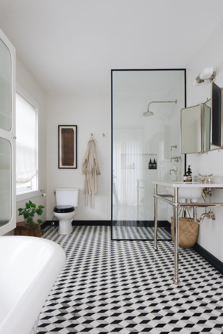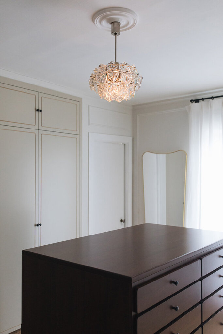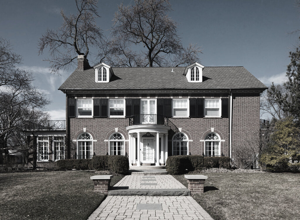Displaying posts labeled "Stairs"
A Sydney home’s homage to Oscar Niemeyer
Posted on Fri, 17 Jun 2022 by KiM
Overall our clients felt that the major elements of the layout of their home (designed in classic modernist style by the architect George Reeves in 1963) worked well, however the connections between the indoor and outdoor spaces were poor and the house was generally beginning to look its age, as such improving those connections and restoring and enhancing the home in line with the original architect’s intent were the main focus of this renovation. Influences from the work of legendary Brazilian architect, Oscar Niemeyer are evident throughout the house, and no more clearly can this be seen than in the voluptuous form of the concrete awning that covers the entry and provides the first impression one receives when approaching via the lushly planted drive. Once inside, those influences, and the broader design elements that anchor the home in the modernist era, continue in the form of carefully restored original features such as the single stringer and cantilevered switchback stair, and the sinuous curved ceiling bulkheads in the lounge, dining and kitchen spaces. An absolutely gorgeous modern minimalist home with update by Luigi Rosselli.
A House in Mayfair
Posted on Fri, 10 Jun 2022 by midcenturyjo
Always sophisticated, always stylish. Always beautifully curated with a restrained touch. Always elegant and always covetable. Dipping into the portfolio of a French design powerhouse. A House in Mayfair by Gilles et Boissier.
A courtyard oasis in London
Posted on Wed, 25 May 2022 by midcenturyjo
A little mid-week escape and where better than a verdant courtyard garden in London’s Kensington by Alasdair Cameron of Cameron Gardens. Lush, practical, stylish and green with the perfect transition between inside and out all on a narrow block the size of a handkerchief. Small IS beautiful.
A Di Biase Filkoff Architects roundup
Posted on Mon, 16 May 2022 by KiM
After featuring this project last week by Di Biase Filkoff Architects and being in awe of the beauty of their work I thought I would show a smattering of spaces from some of their other projects. I am particularly fond of the Swedish manor in the first few photos.
Scandinavian influences in a Chicago Colonial Revival house
Posted on Wed, 11 May 2022 by midcenturyjo
“The house was in good condition however did not have the style or layout to suit a contemporary way of living for a modern family. We therefore set out to open up key spaces, such as the kitchen and dining area, creating a family-style ‘heart of the home’ space. The master bedroom received a luxurious en suite bathroom, by knocking down walls between a former dressing room and smaller bathroom.”
Bringing a European sensibility with strong Scandinavian undertones Pernille Lind Studio used a neutral colour palette and a beautifully curated mix of old and new, bespoke and antique to create a sanctuary for the family, a place for cherishing past memories and for making new.
Photography John & Maura Stoffer
