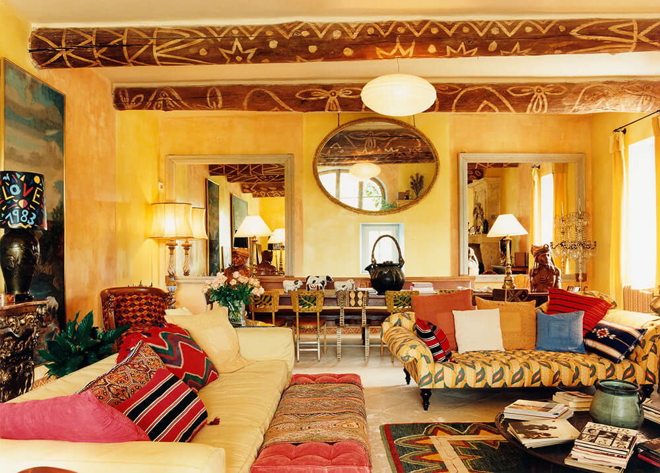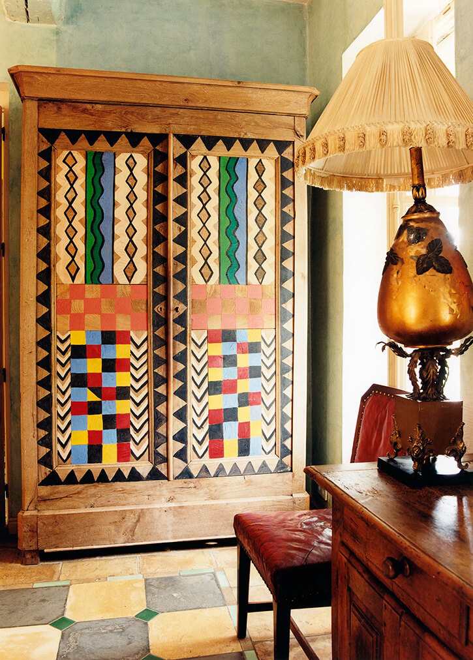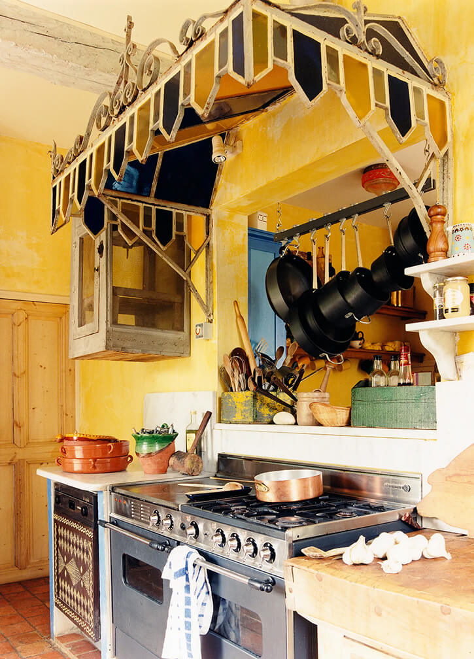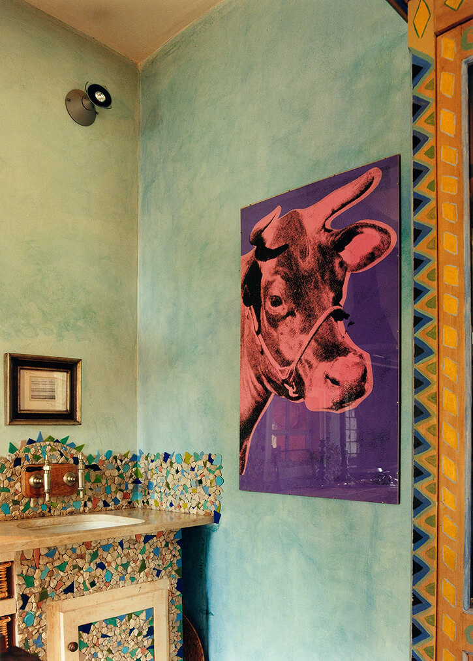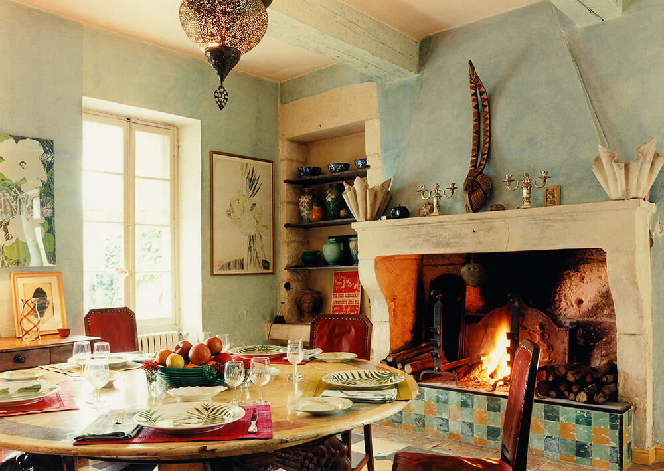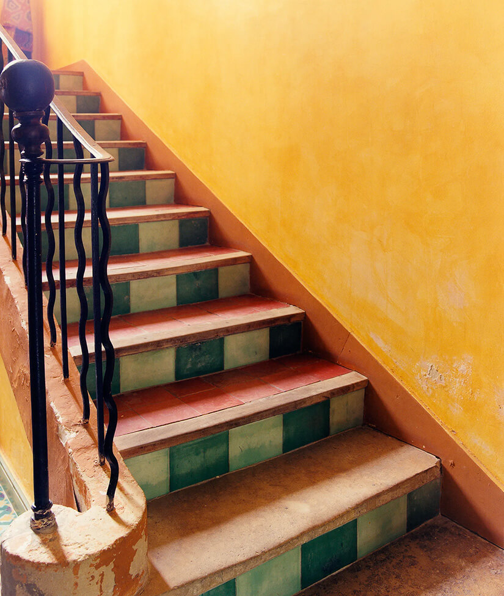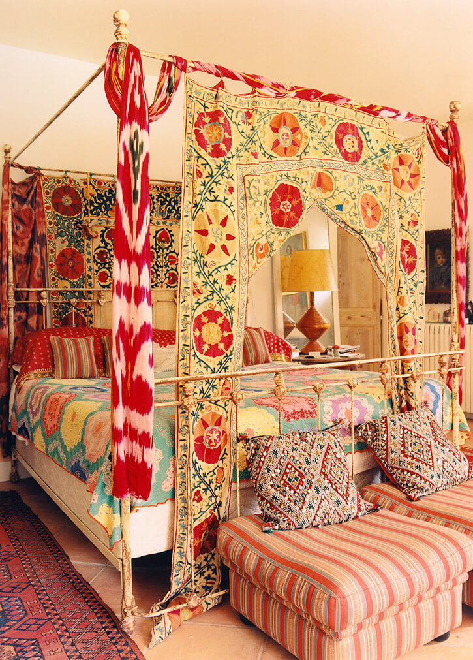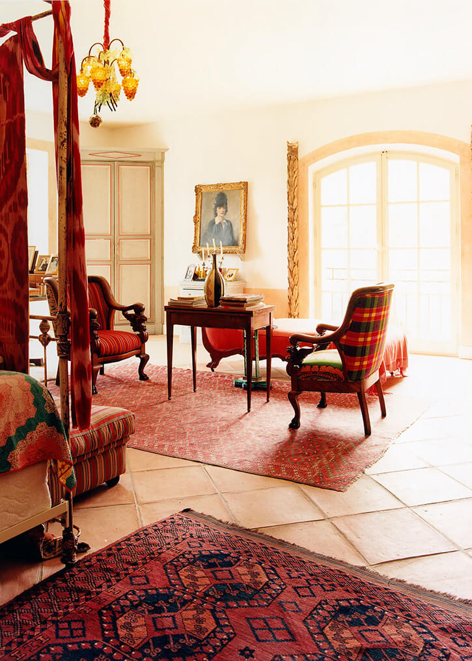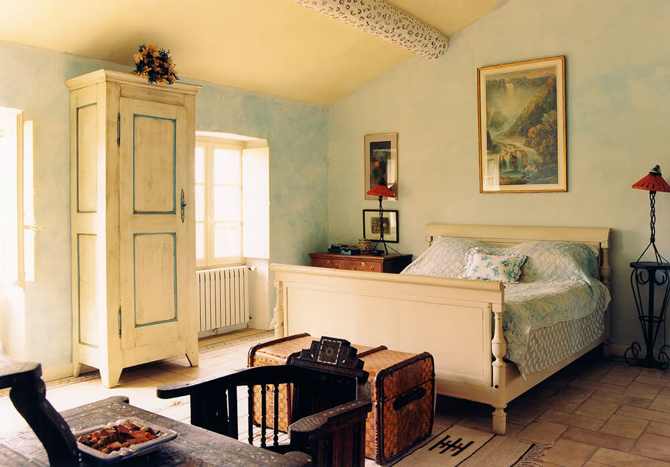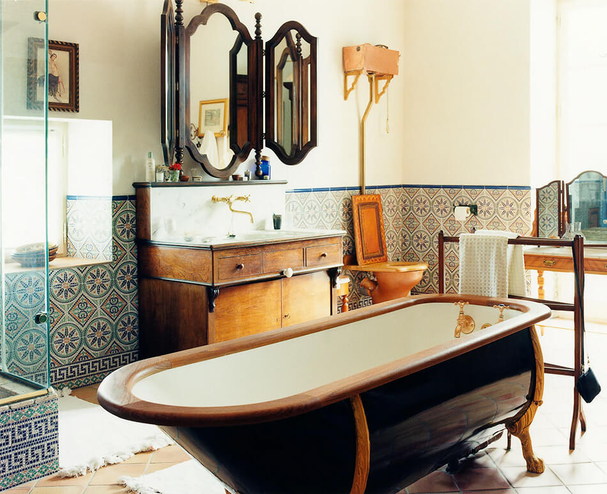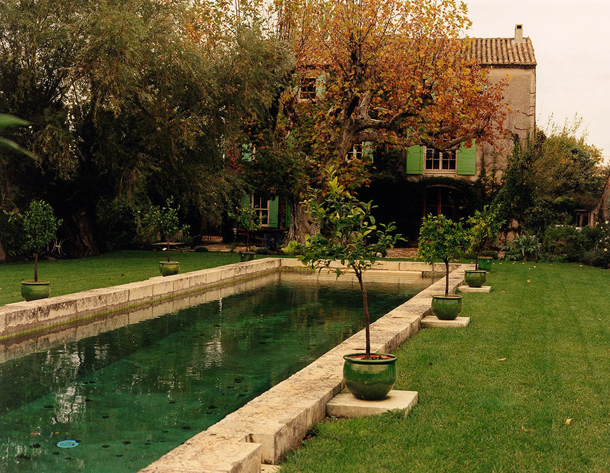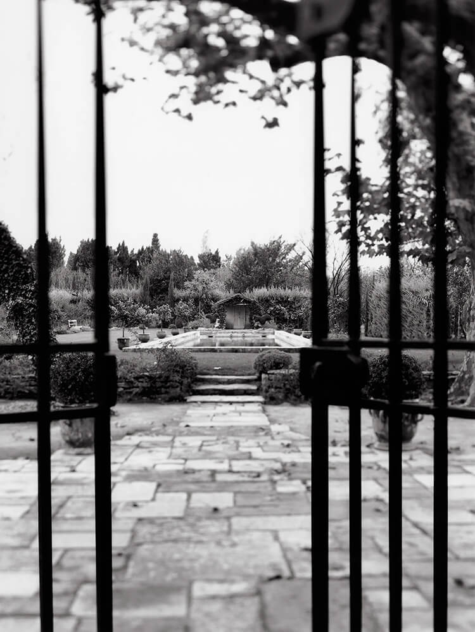Displaying posts labeled "Stairs"
A former rectory in Ilminster, England
Posted on Sun, 5 Nov 2023 by KiM
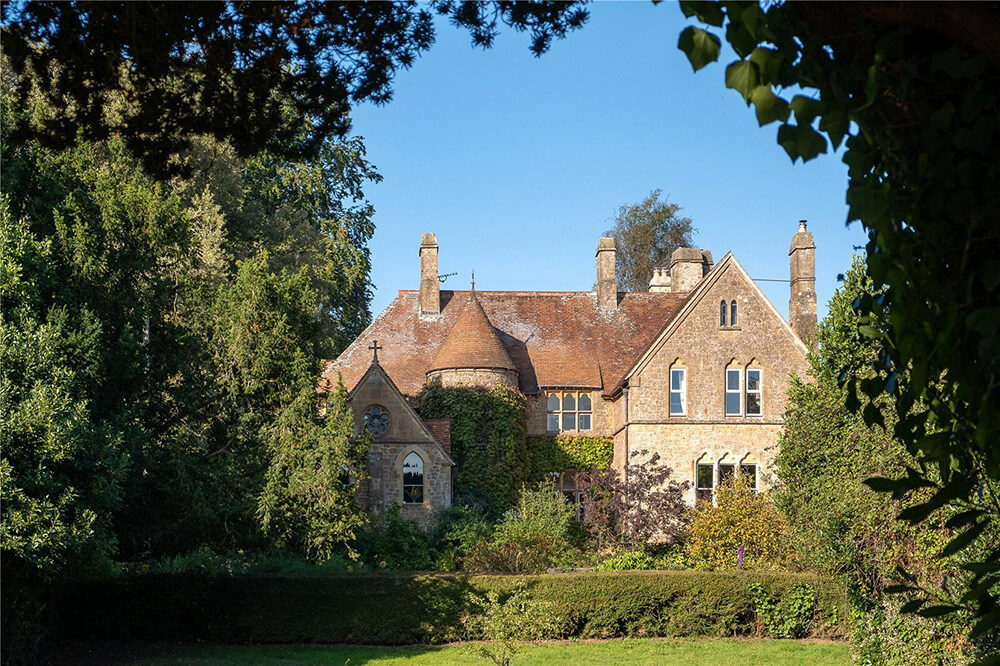
I just can’t get enough or period homes. Especially when they involve a conversion. This is a Grade II listed 19th century former rectory and seminary constructed of mellow hamstone construction under a clay tiled roof. The chapel was converted into a dining room, and includes 5 bedrooms, 2 reception rooms, a huge lots of period details like million windows, window seats, original working local stone fireplaces, stair turret with turned newels and spindles, gothic leaded windows and a conical roof with bell tower. The icing on the cake is a fireplace in the kitchen and a magical view of St Michael’s Church tower. And it’s on 2.4 acres and includes a tennis court. I’m sold. Can be yours for £1,075,000 via Jackson-Stops.
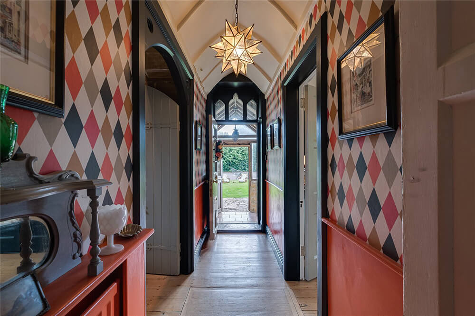
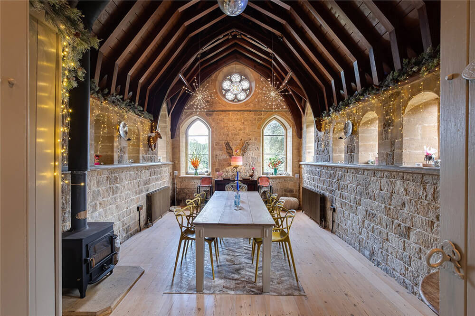
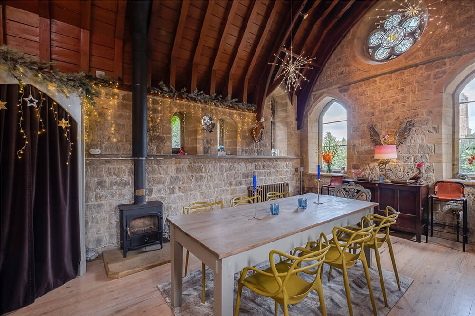
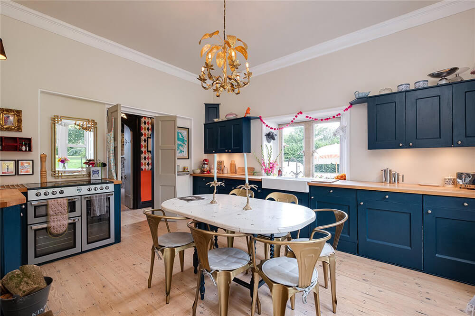
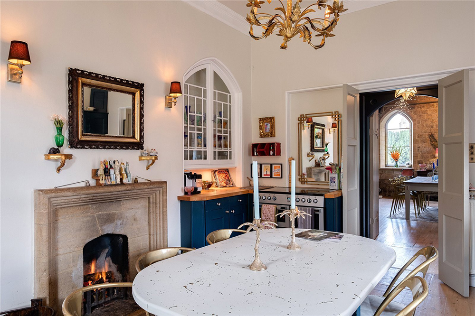
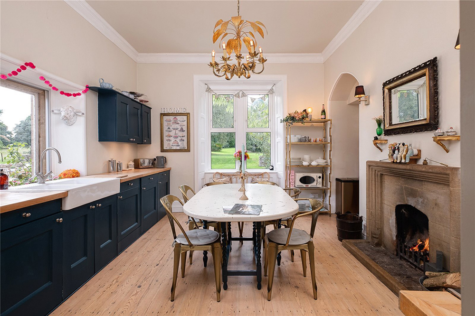
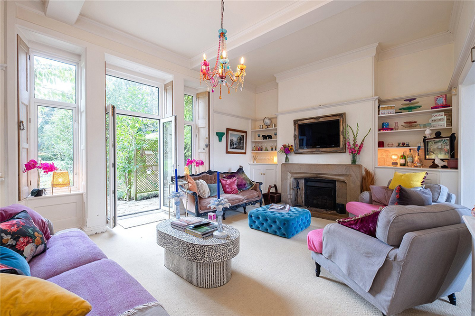
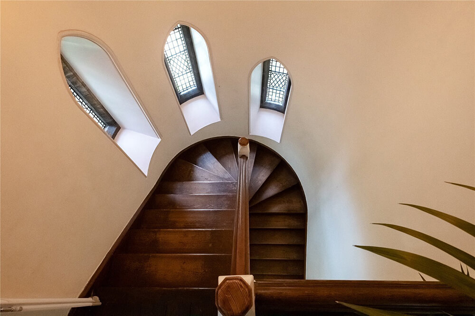
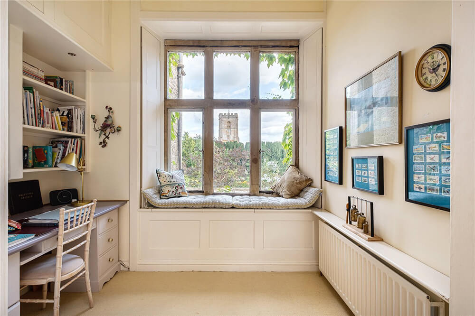
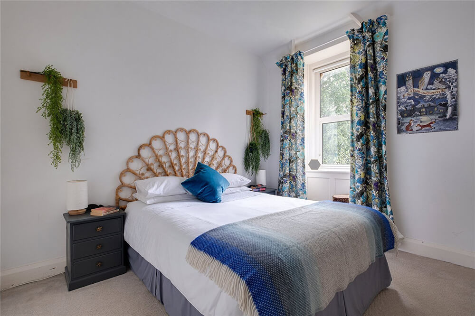
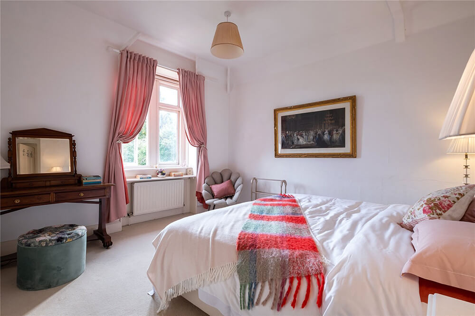
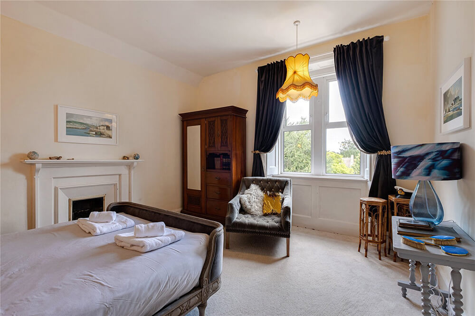
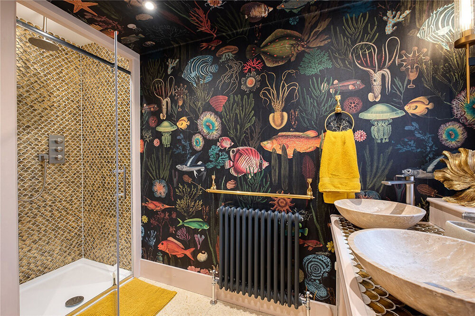
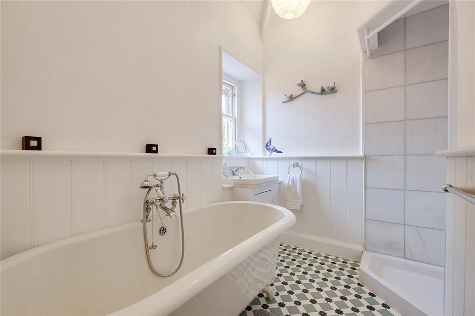
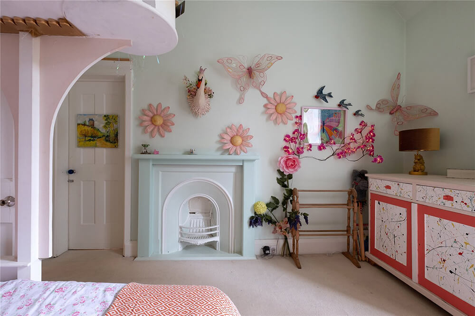
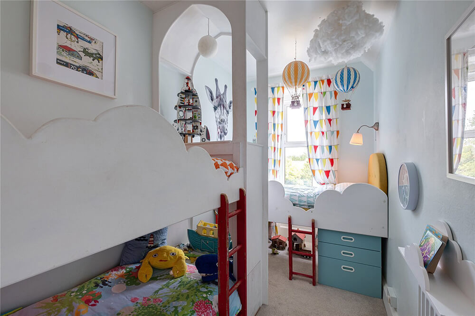
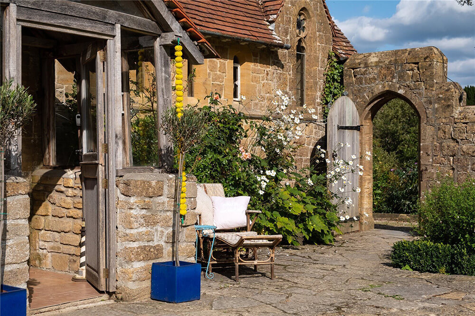
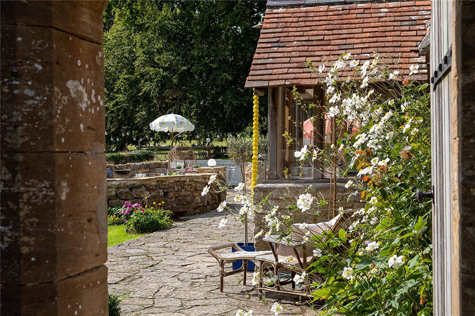
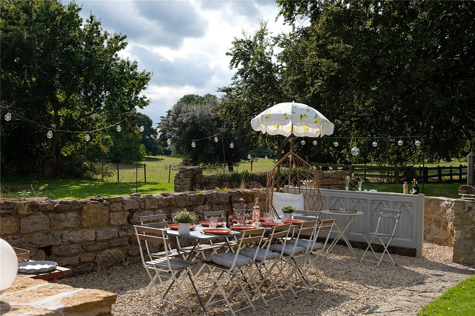
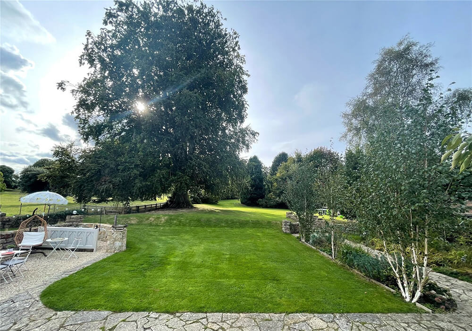
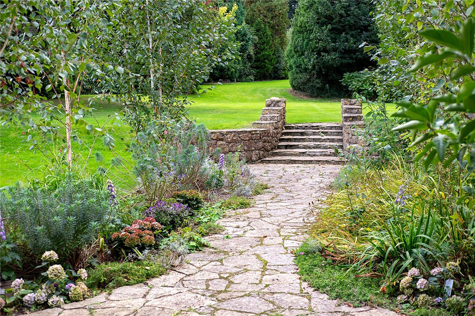
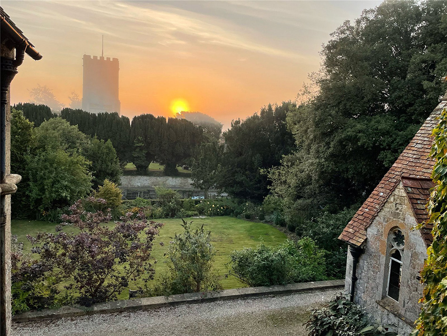
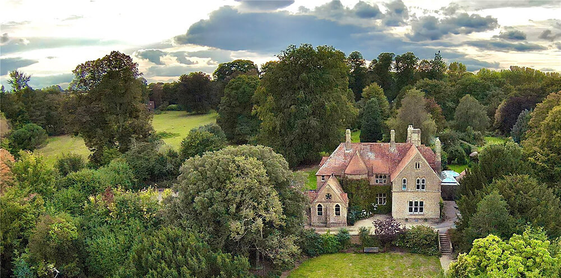
The Estate
Posted on Thu, 2 Nov 2023 by midcenturyjo
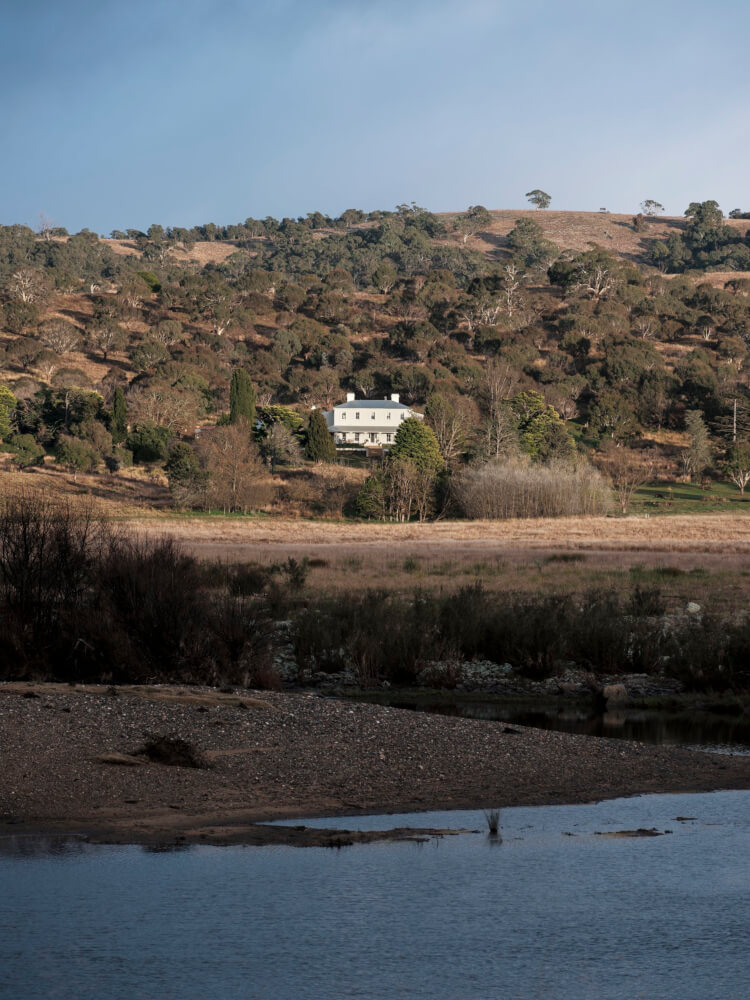
In the remote New South Wales high country, The Estate, a late-19th Century regional homestead, stands as a testament to a unique collaboration between a client and architect. The renovation saw meticulous care and thoughtful upgrades to the heritage building. Crafted by local artisans, the work combines precision, spatial confidence, and subtle restraint, showcasing innovative environmental upgrades. The Estate by Luke Moloney Architecture (with interior design by Arent&Pyke.)
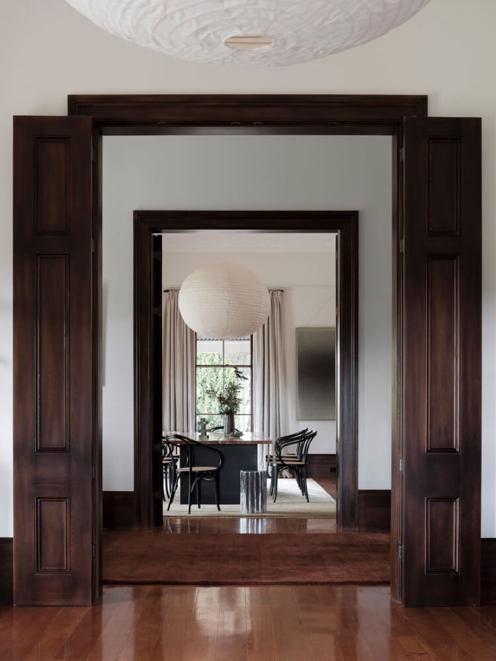
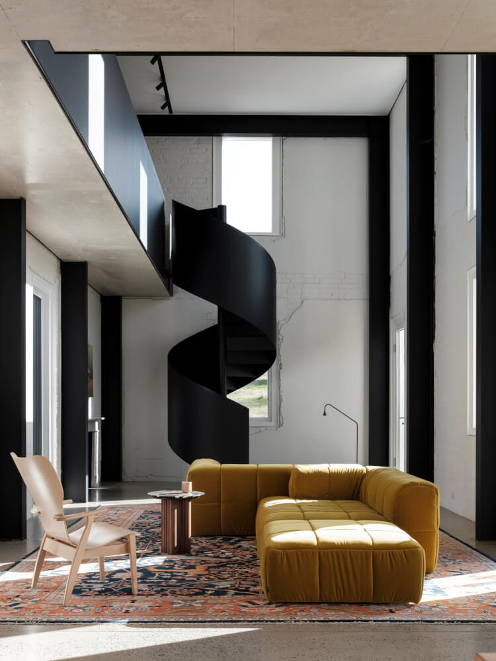
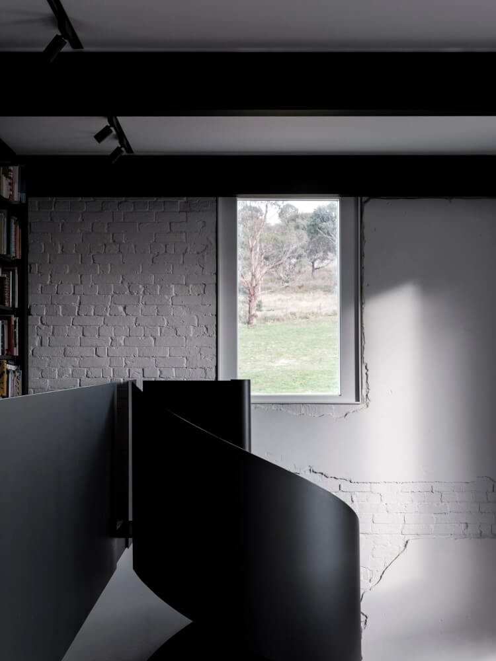
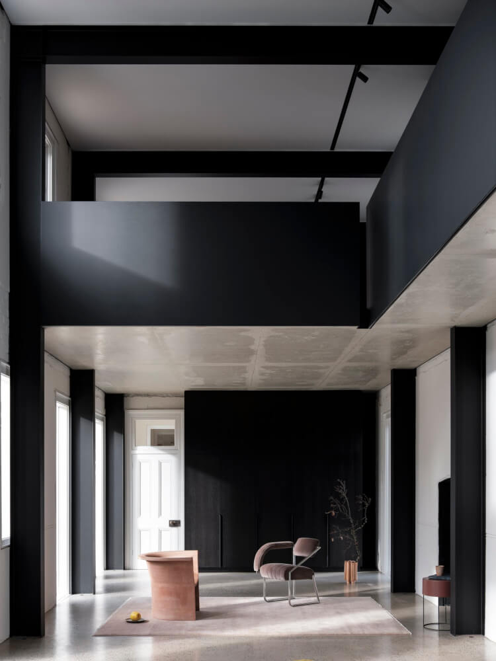


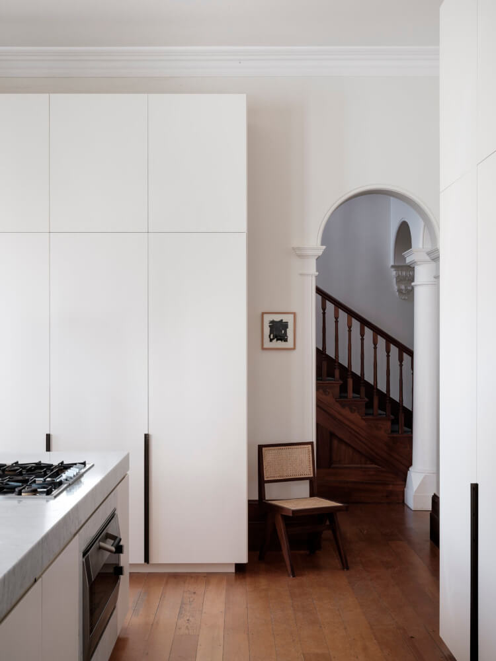
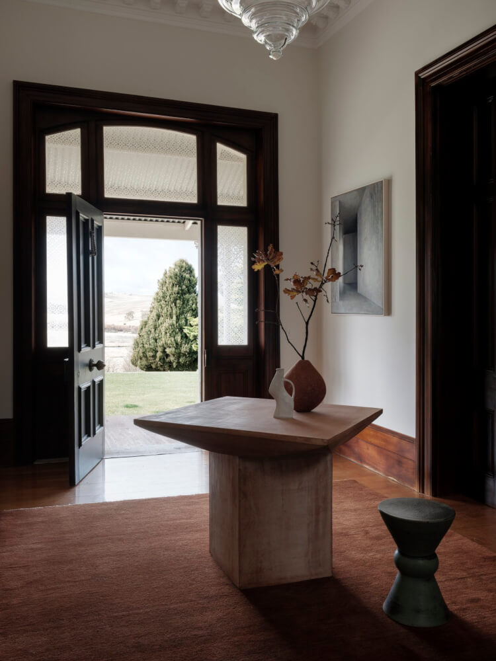
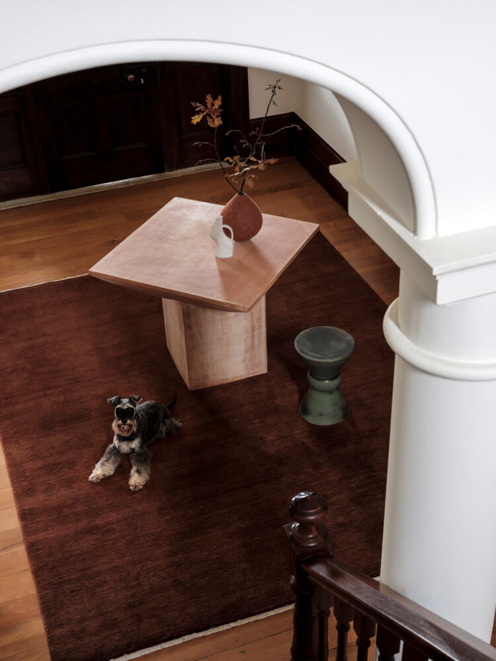
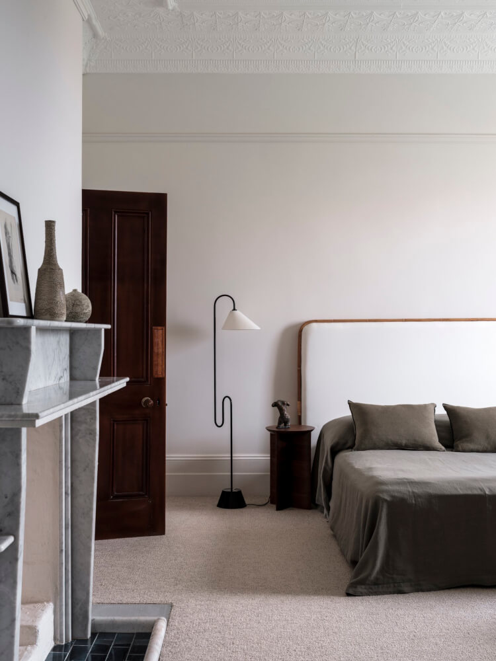
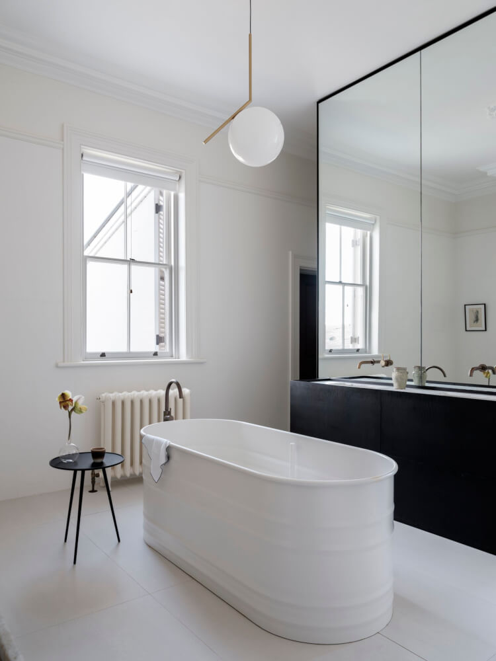
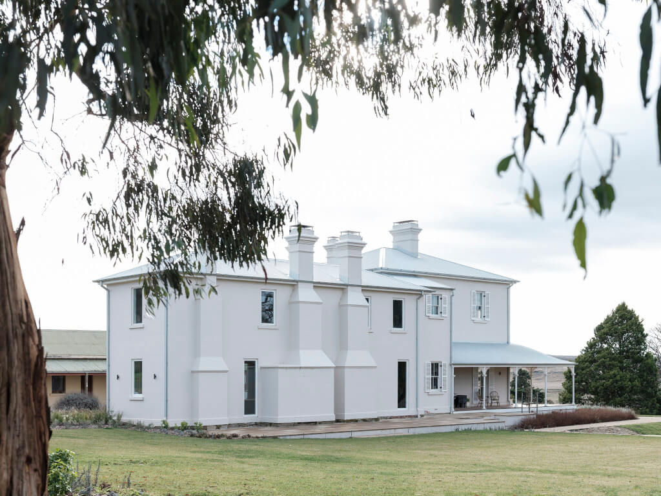
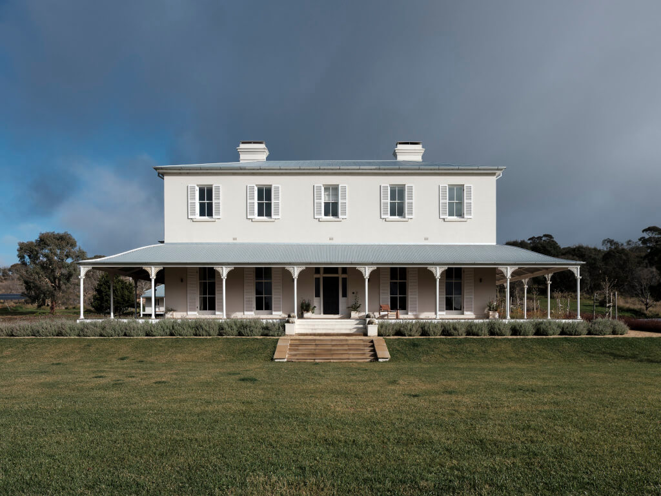
Photography by Tom Ferguson.
Green dream
Posted on Tue, 31 Oct 2023 by midcenturyjo
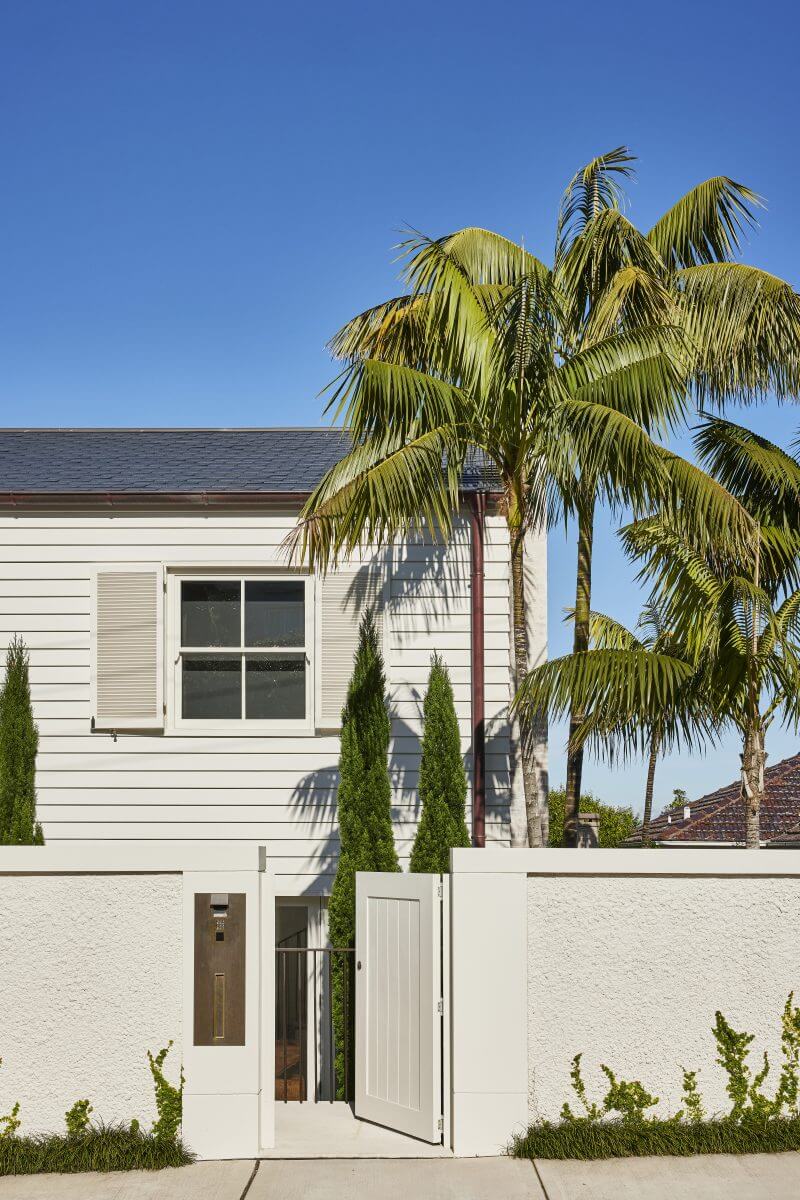
“For this project the client sought the convenience of a modern home, but they also desired traditional charm. The landscape complements this, designed as a series of courtyards framing the home while providing abundant opportunity for outdoor living. It is at once a grand entertainer and a space for restful, private family time.”
Is anyone else craving lush green garden living? I know I am. Modern Classic by Sydney-based integrated landscape design practice Wyer & Co.
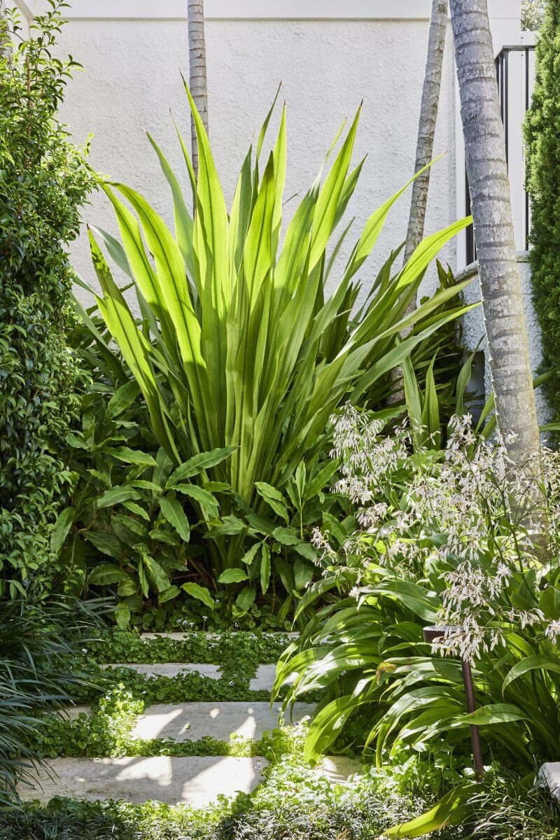
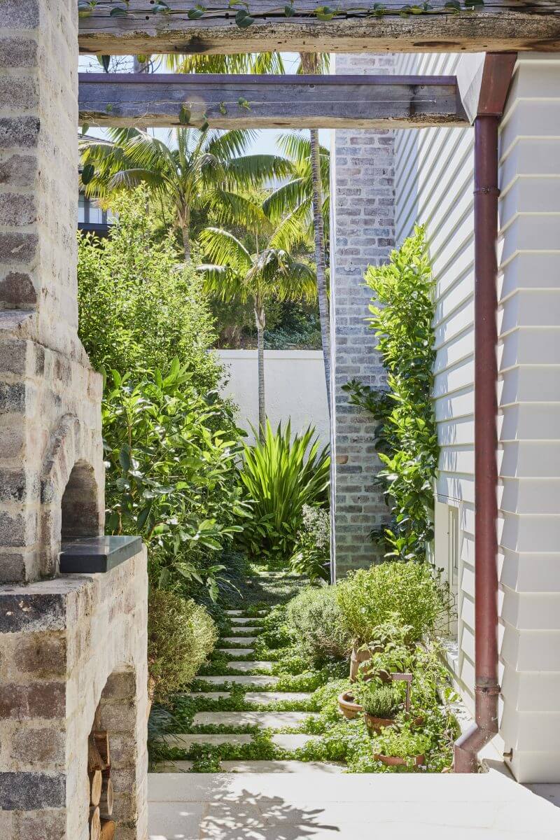
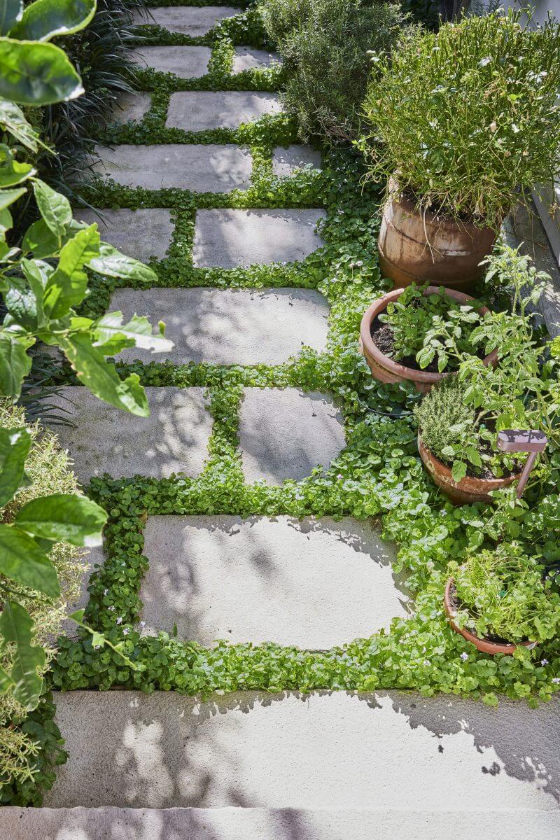
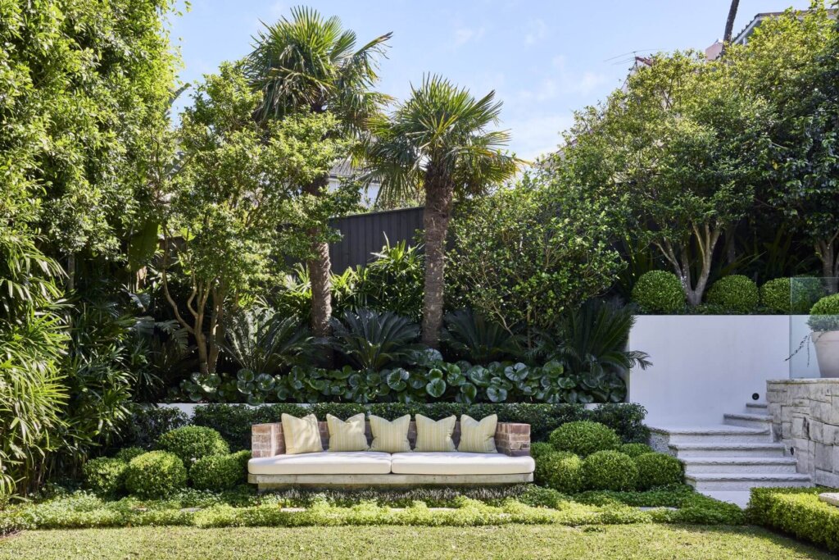
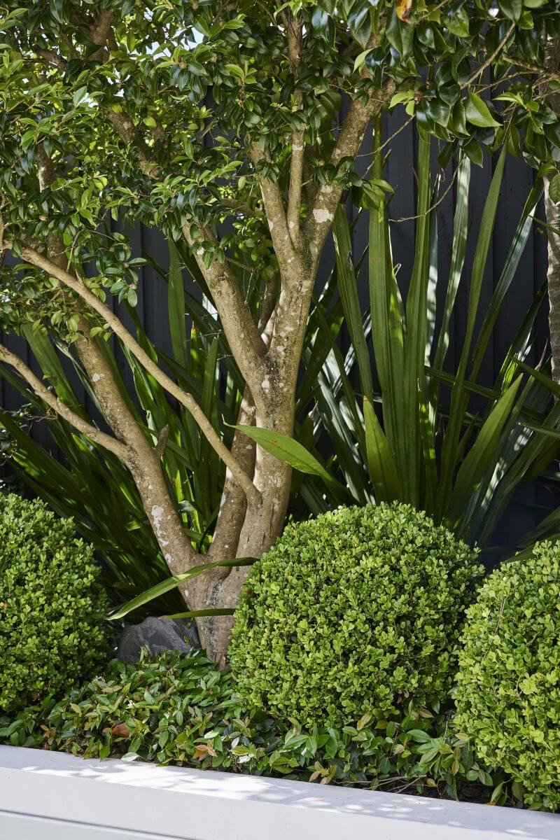
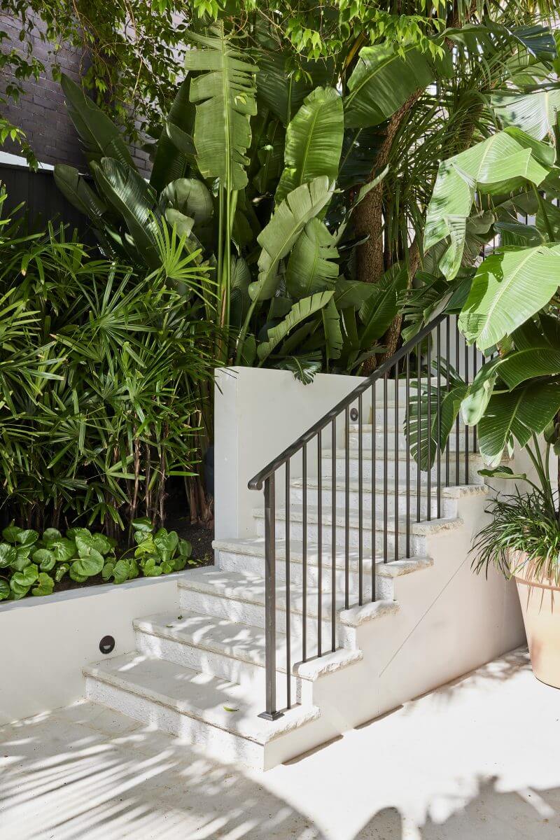
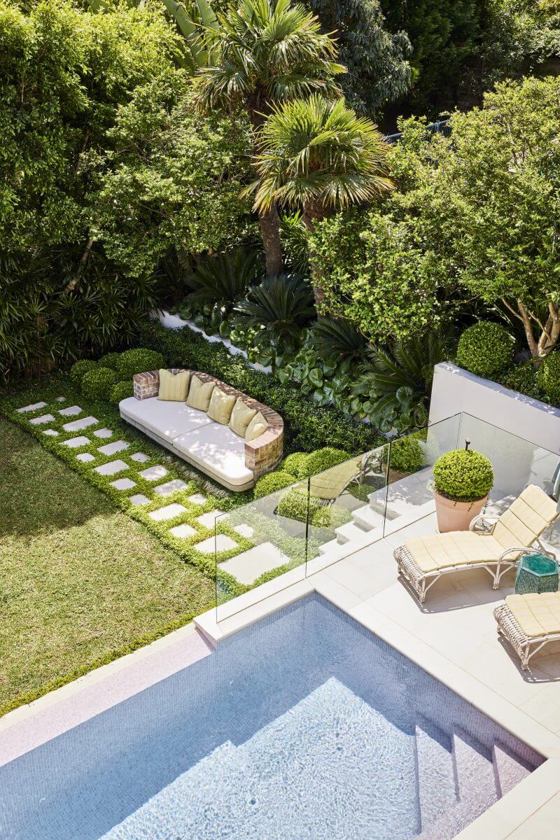
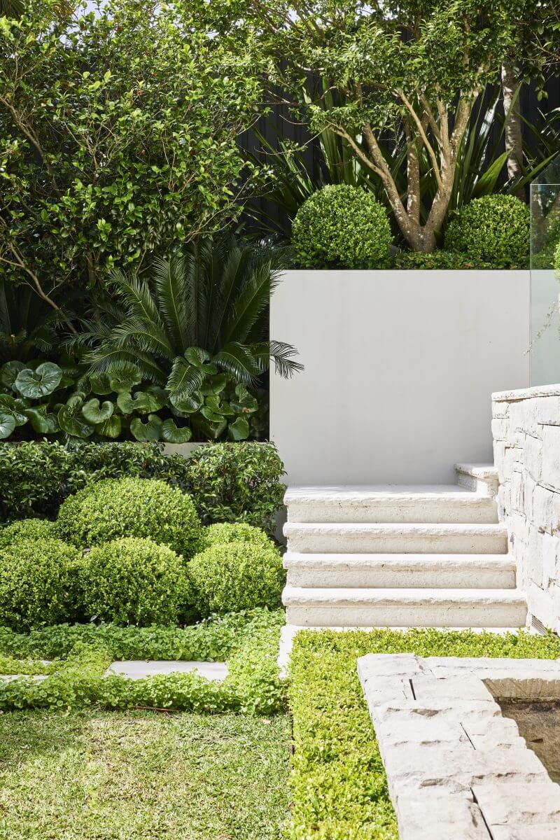
Photography by Pablo Veiga.
Tree Island
Posted on Fri, 27 Oct 2023 by midcenturyjo
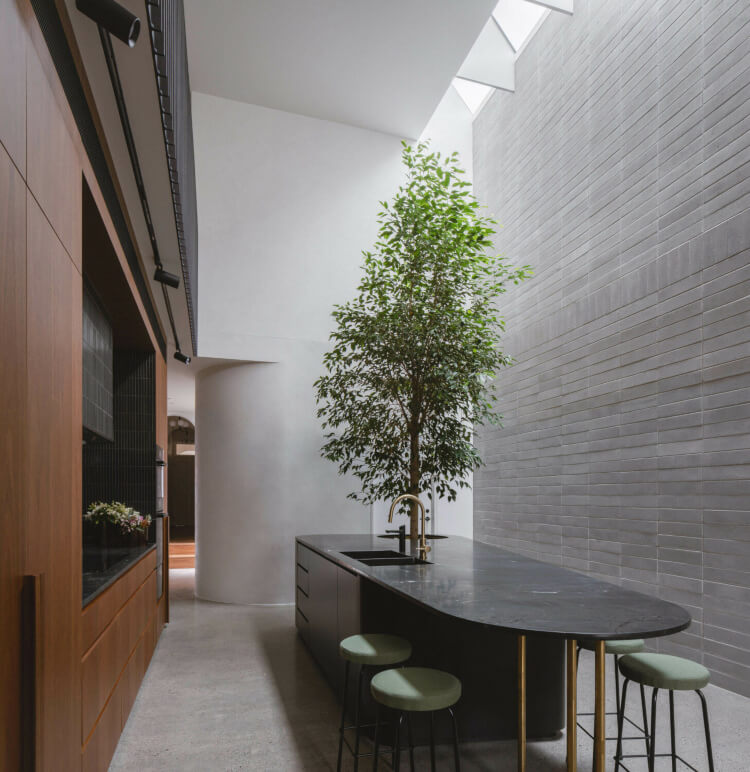
Tree Island defies limitations, transforming its compact-sized house into a unique family home. Measuring just four and a half meters wide, the home cleverly rises against a neighbouring warehouse conversion, maximizing vertical space. A central, light-filled void connects living areas and hosts a thriving fig tree. A courtyard and rear garden offer tranquillity and practicality, while a hidden roof terrace provides a private retreat. This home ingeniously incorporates natural light, greenery, and expansive living spaces, turning constraints into design advantages. By Sydney-based Carter Williamson.
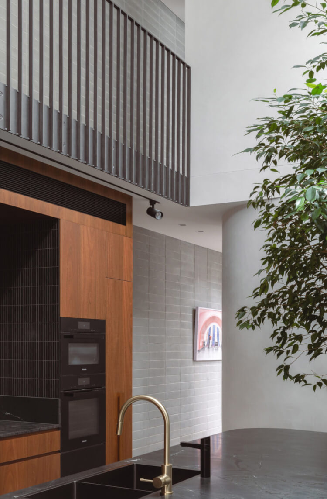
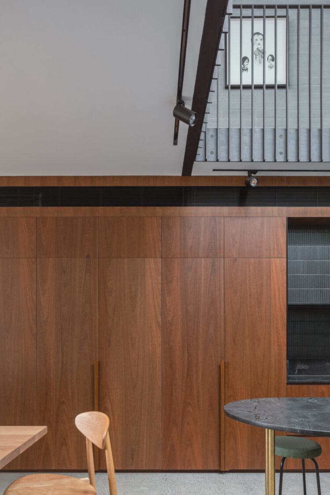
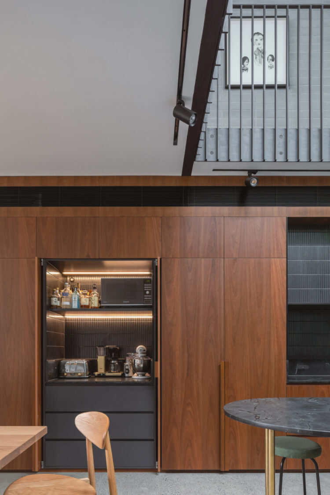
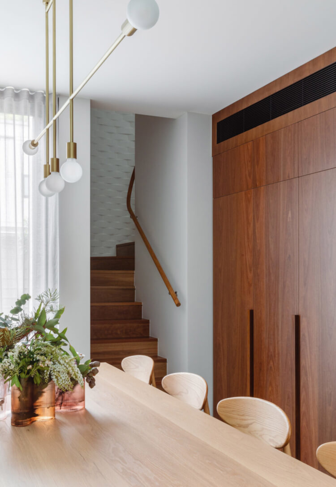
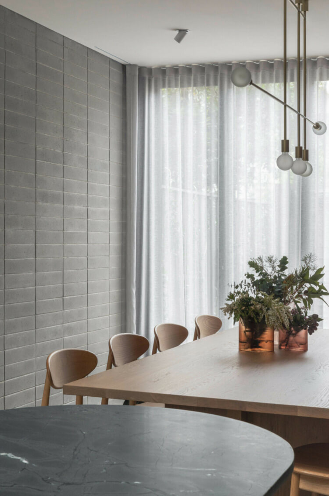
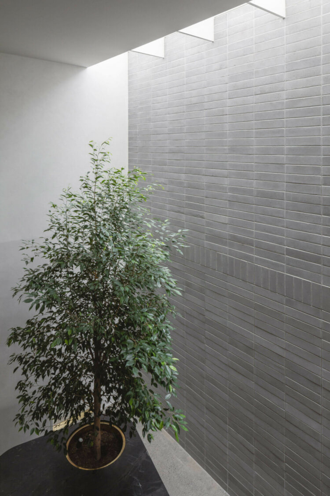
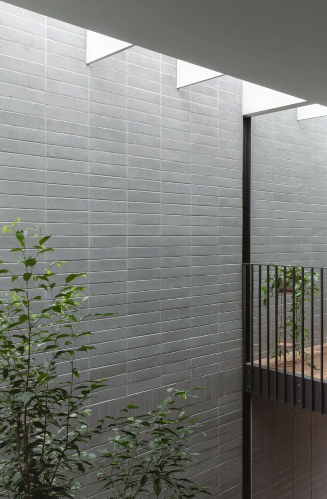
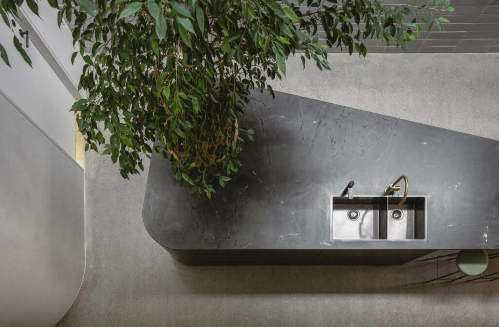
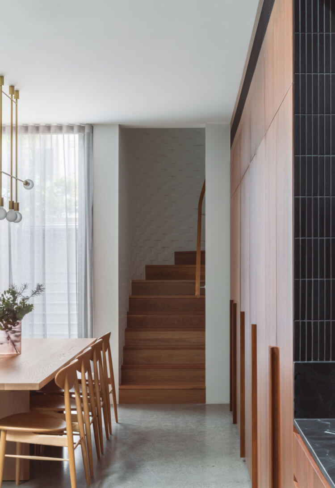
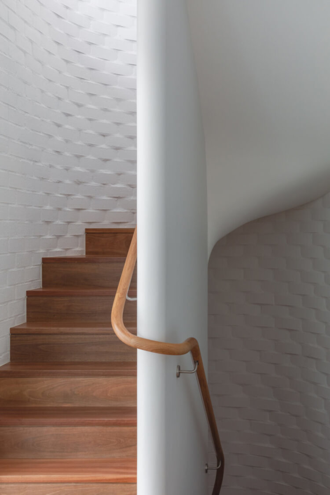
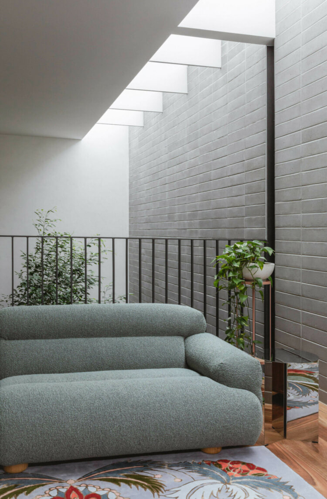
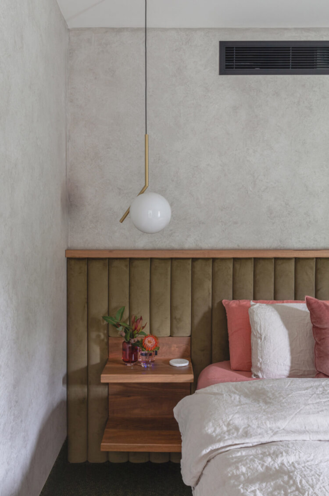
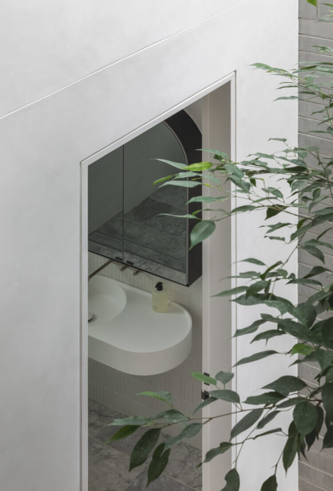
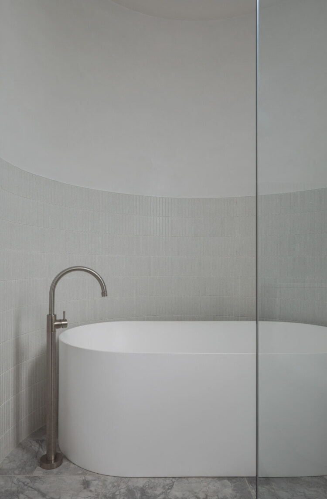
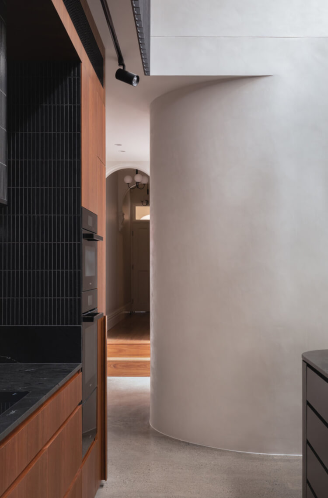
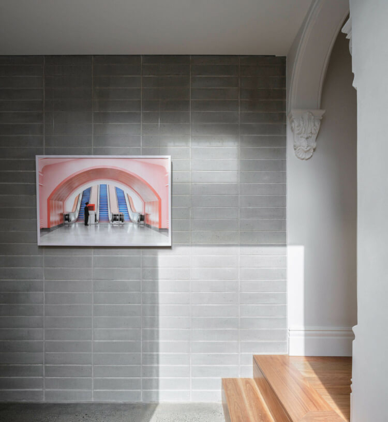
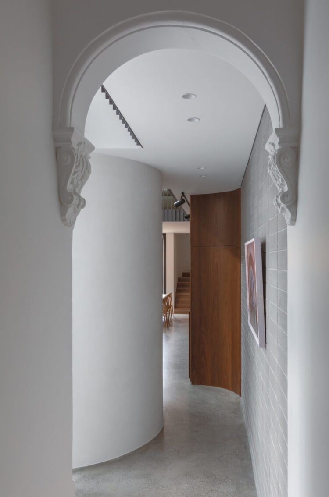
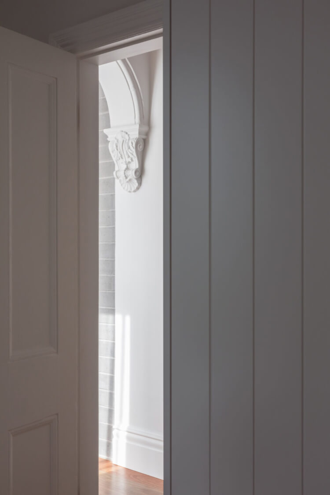
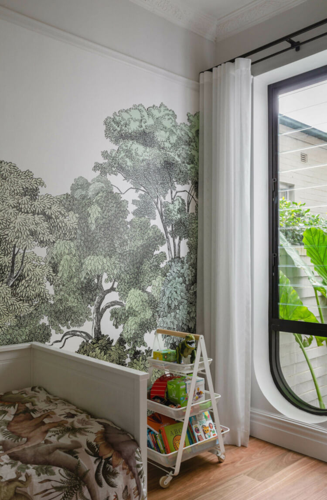
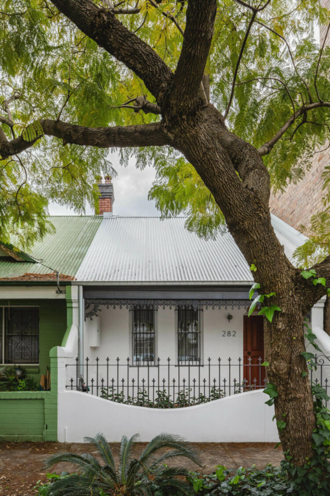
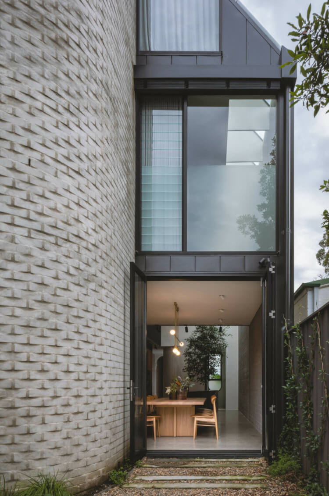
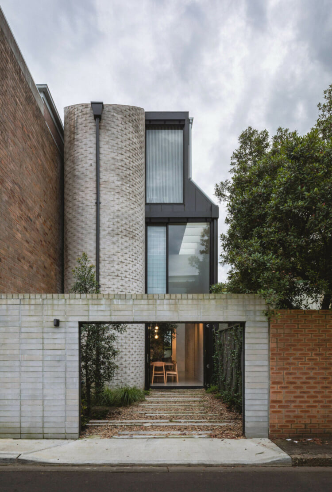
Photography Katherine Lu.
A colourful Provençal farmhouse (from 2001)
Posted on Thu, 26 Oct 2023 by KiM
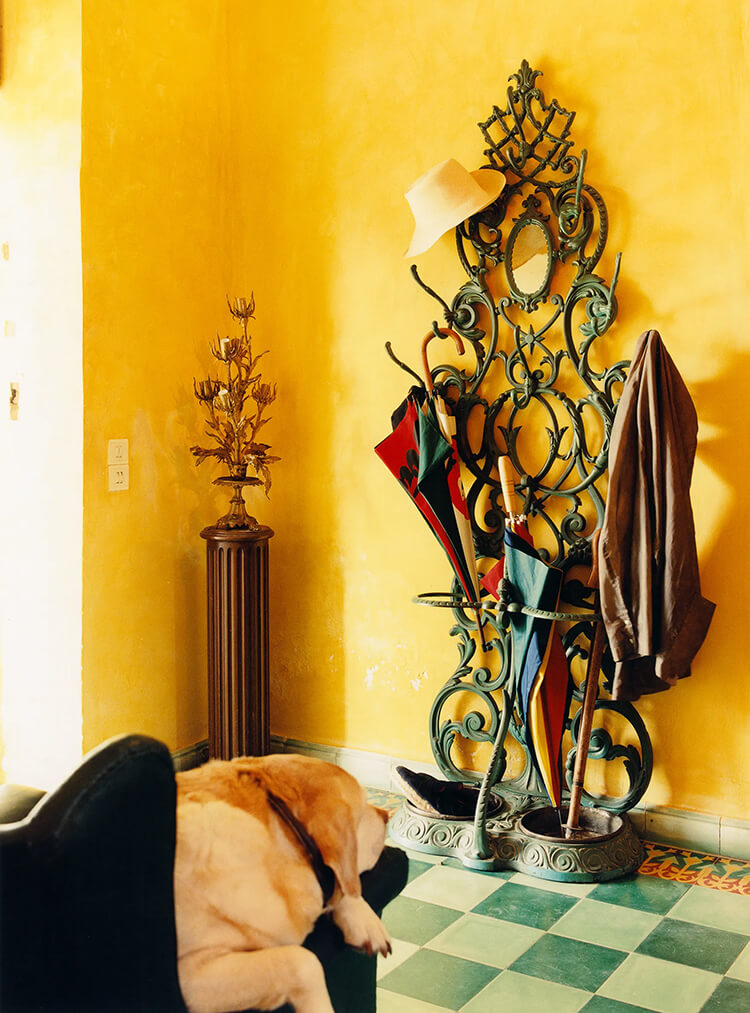
After some random searches I ended up finding this House & Garden article that was from 2001 featuring what was once the Provence farmhouse of Maxime de la Falaise and Sarah St George, and I had to share because ah mah gawddddd. This home has such a brightness, and lovely features such as the tilework throughout, lots of sunflower-yellow walls, large fireplace in the dining area, beautiful textiles in every room and WOW – the sitting room used to be a barn! I am absolutely in love with the stained glass marquise hung over the stove. Storing that one away in my inspiration folder (but as if I could find one in the wild). Photos: Tim Clinch.
