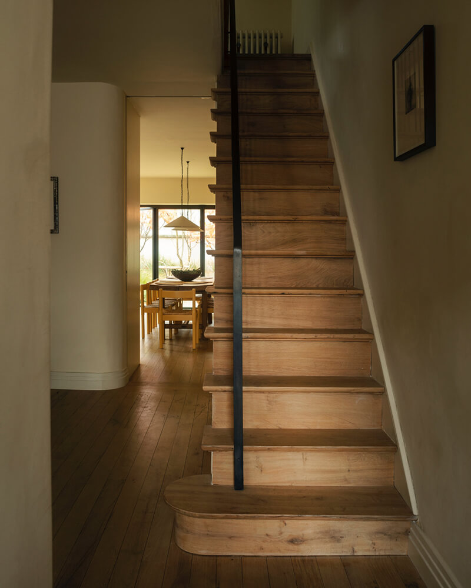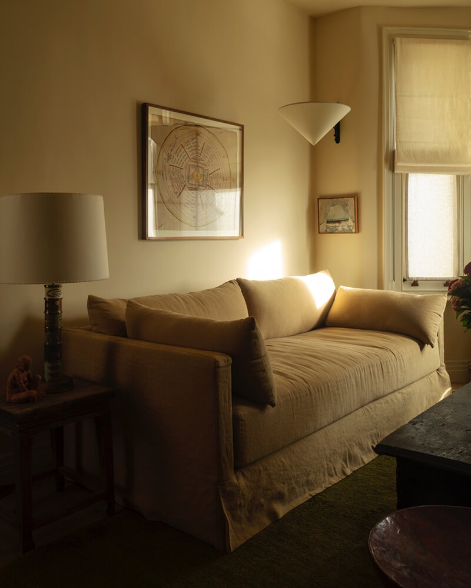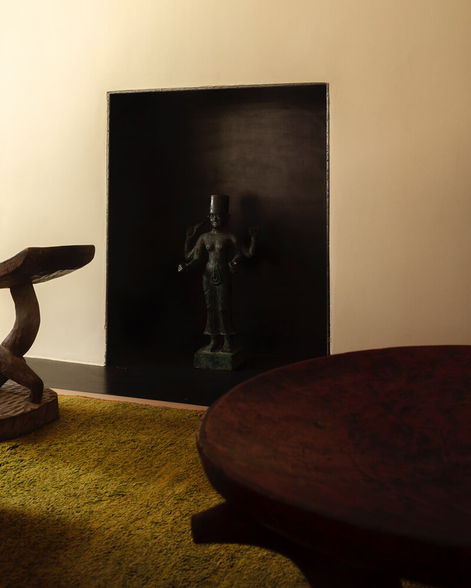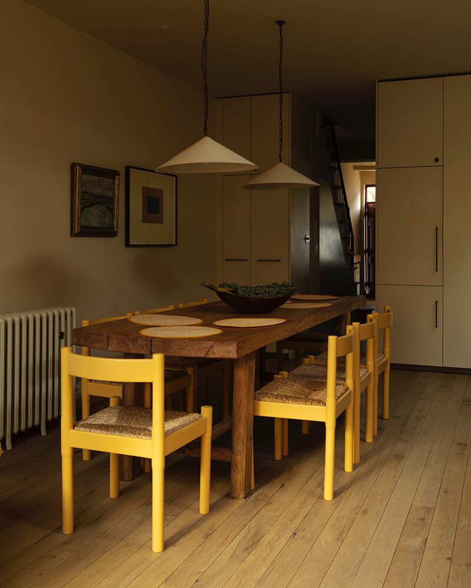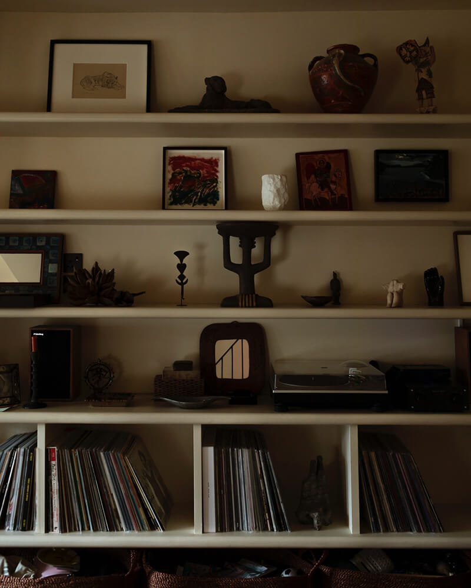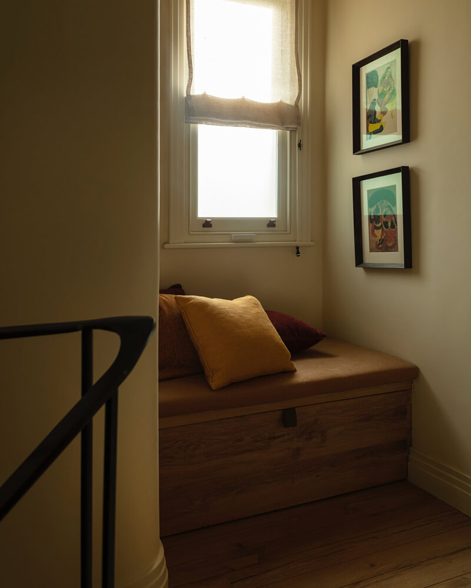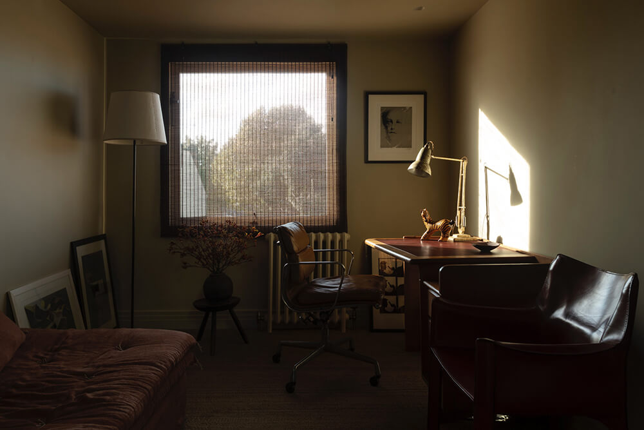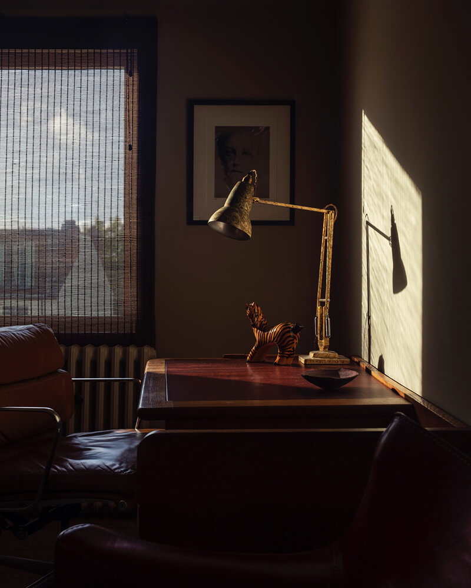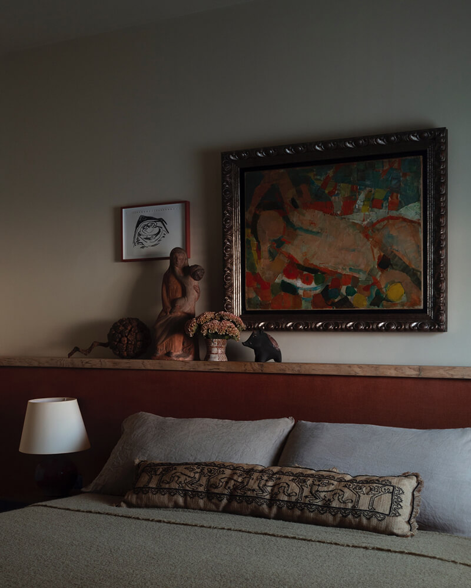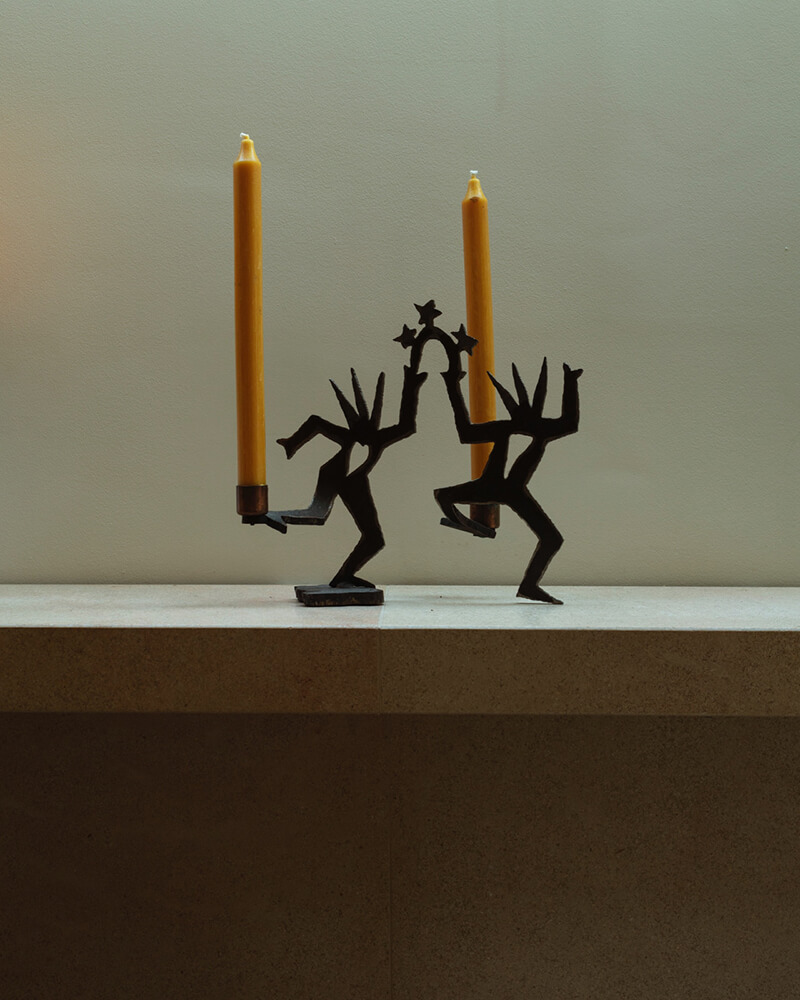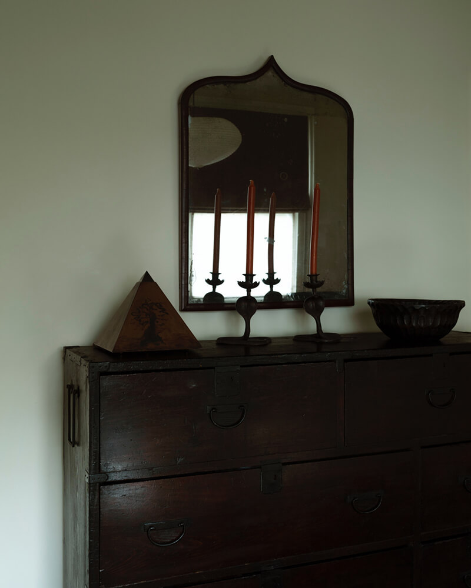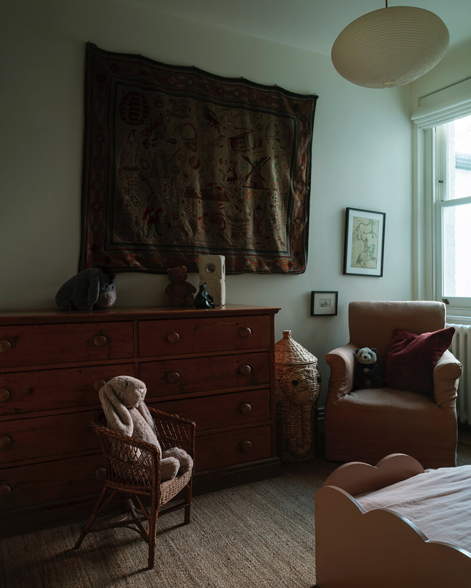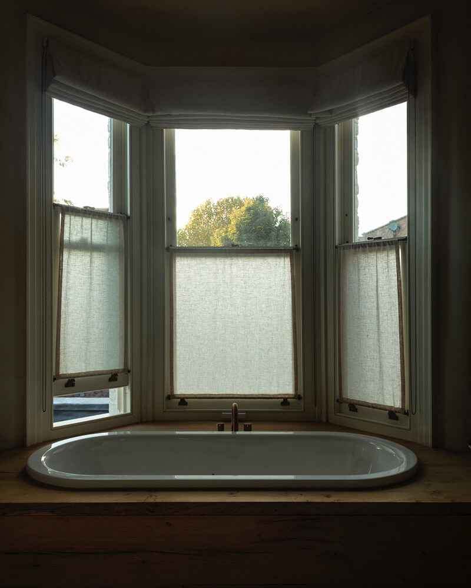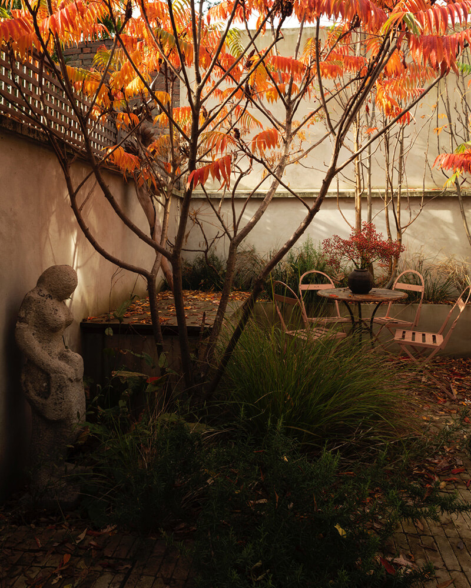Displaying posts labeled "Stairs"
The thrifty home of architects Berman Horn
Posted on Tue, 26 Sep 2023 by KiM
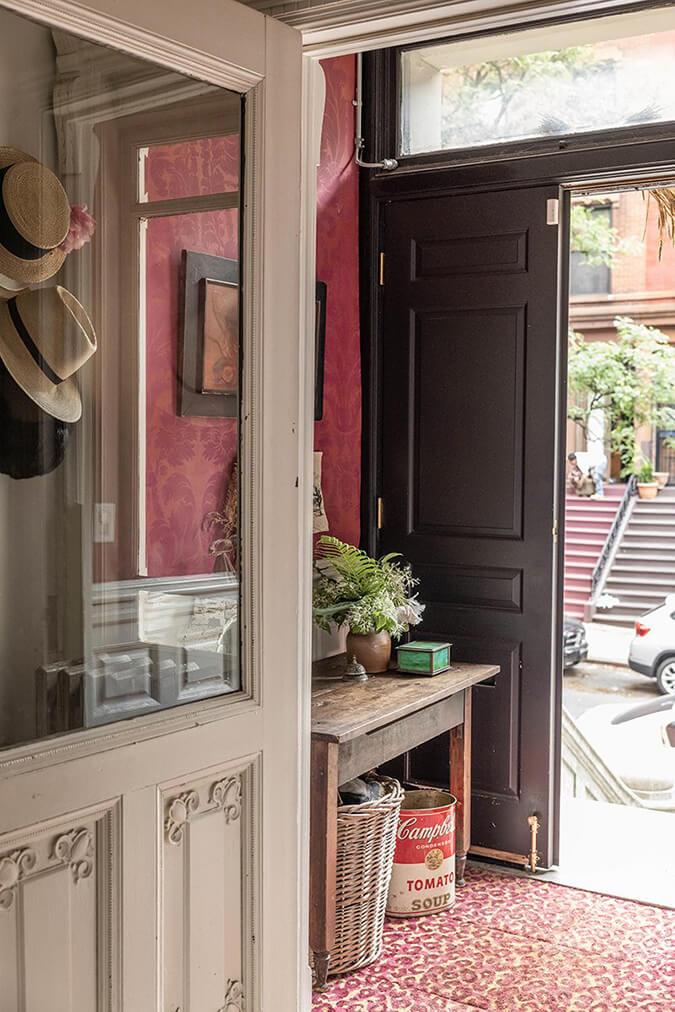
We have had this blog for what seems like forever, and back when we first started the blog homes filled with flea market/thrifted finds were all the rage and Jo and I were obsessed. I think it’s safe to say we still are and this quirky, random, thrift-filled Harlem townhouse of architects Maria Berman and Brad Horn of Berman Horn Studio is so fun and artful and everything I remember loving about thrifted homes.
This renovation of a hundred-year-old Manhattan townhouse sought to honor the neighborhood’s rich architectural past while updating and redefining its spaces for twenty-first century living. In contrast to the small rooms typically found in rowhouses, here, the living, dining, and kitchen spaces are combined into a single large space spanning from the front to the back of the house. The kitchen is centrally located and designed as a single 18-foot run of lower cabinets that becomes an extension of the furnished spaces, and the beating heart of the house, whether for daily life or entertaining. In contrast, a small library at the back of the house brackets the large rooms with an intimate space that looks onto the yard below. The bedrooms are on the more private upper floors, and are sun-filled and cozy, layered with textiles and collected art. Throughout, the remaining historic details have been restored, but simplified through a cohesive painted palette that allows them to contribute to the architecture of the rooms without overwhelming them. Photos: Greta Rybus with some from this post via Remodelista
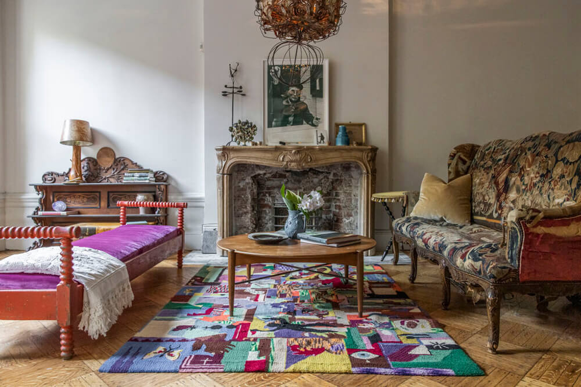
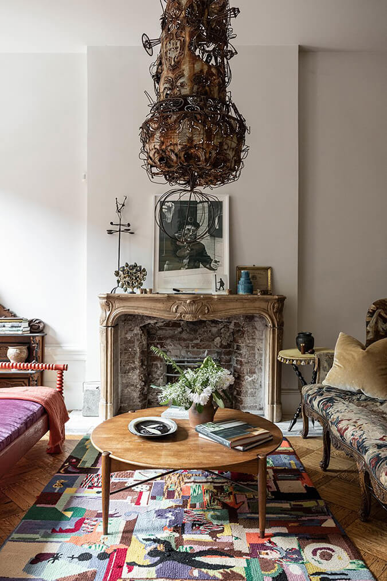
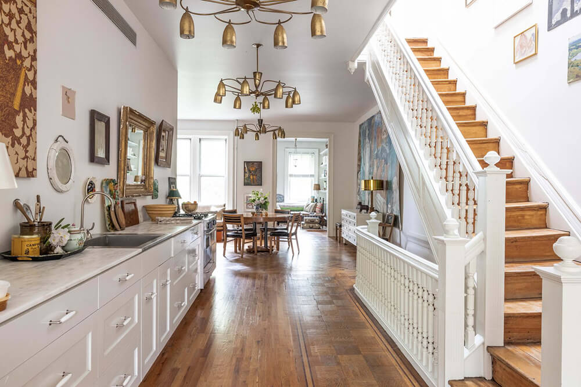
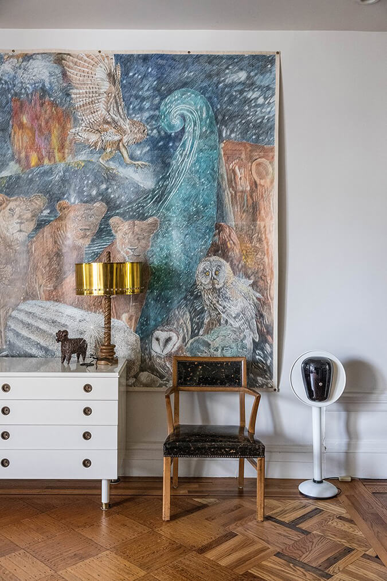
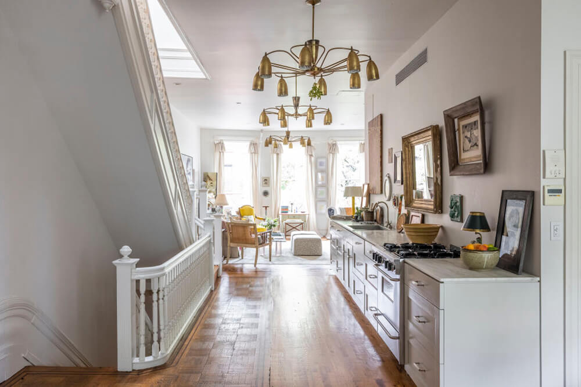
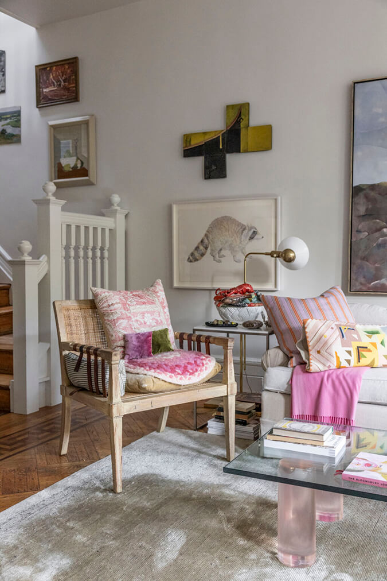
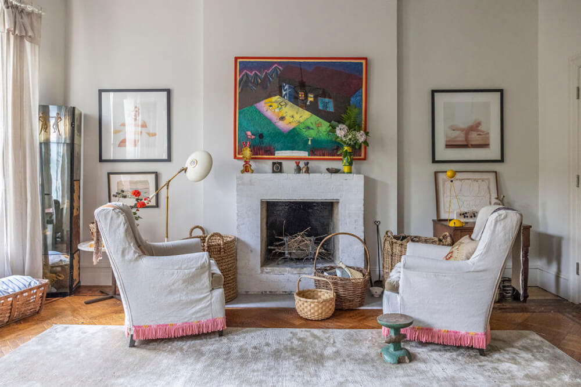
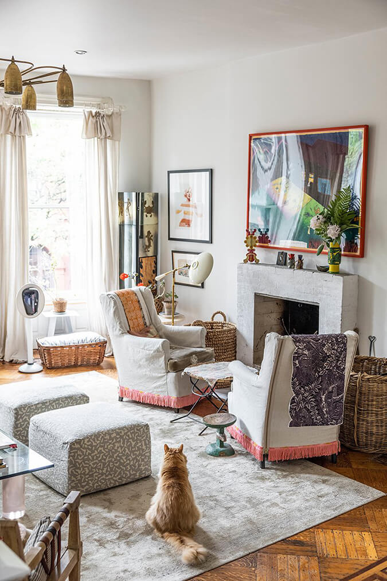
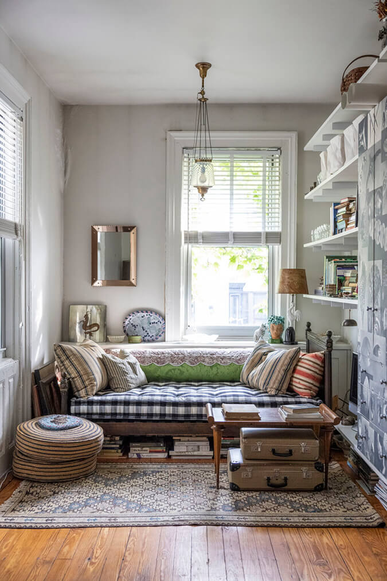
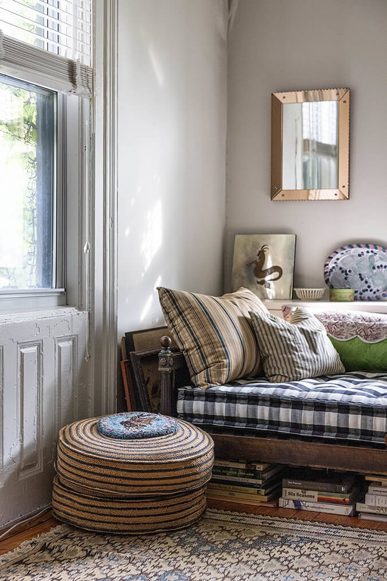
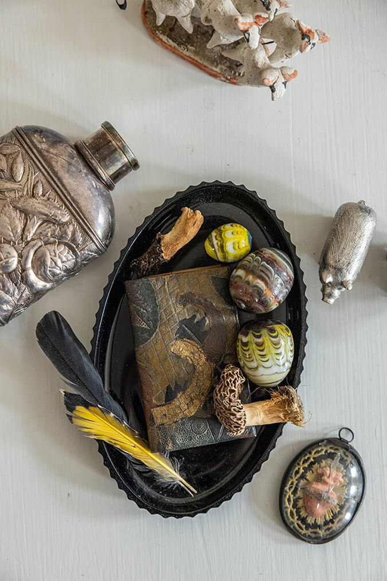
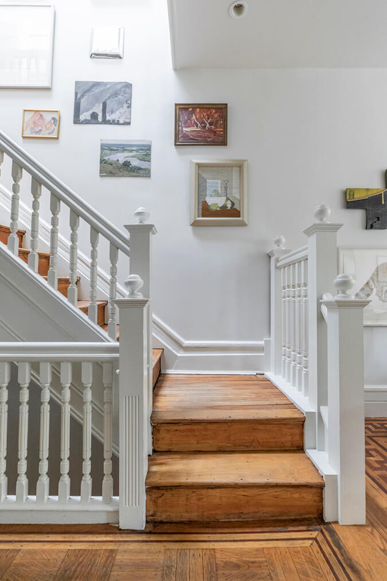
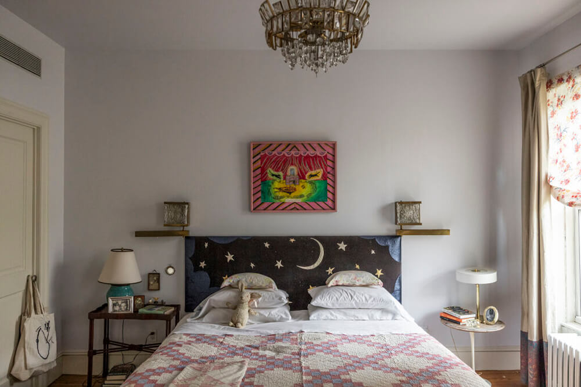
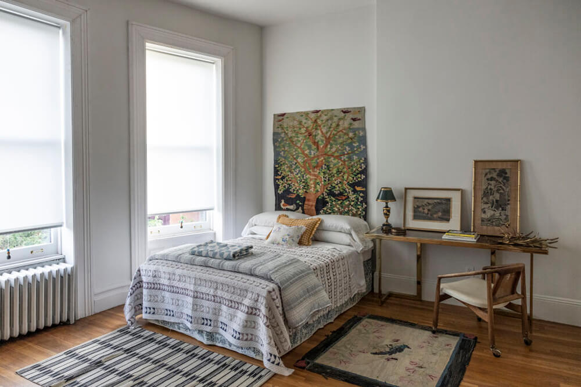
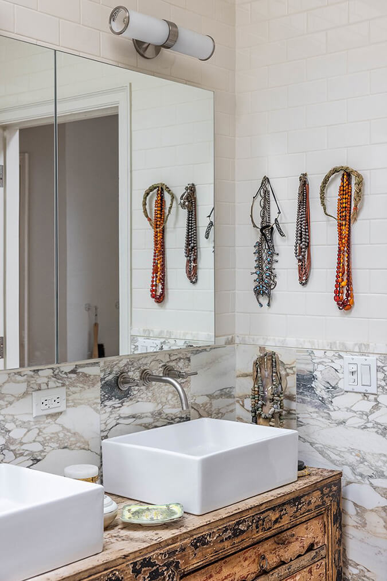
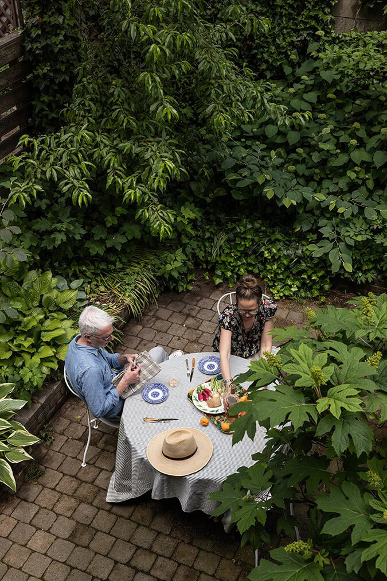
Traditional with a contemporary twist in Cannes
Posted on Mon, 25 Sep 2023 by midcenturyjo
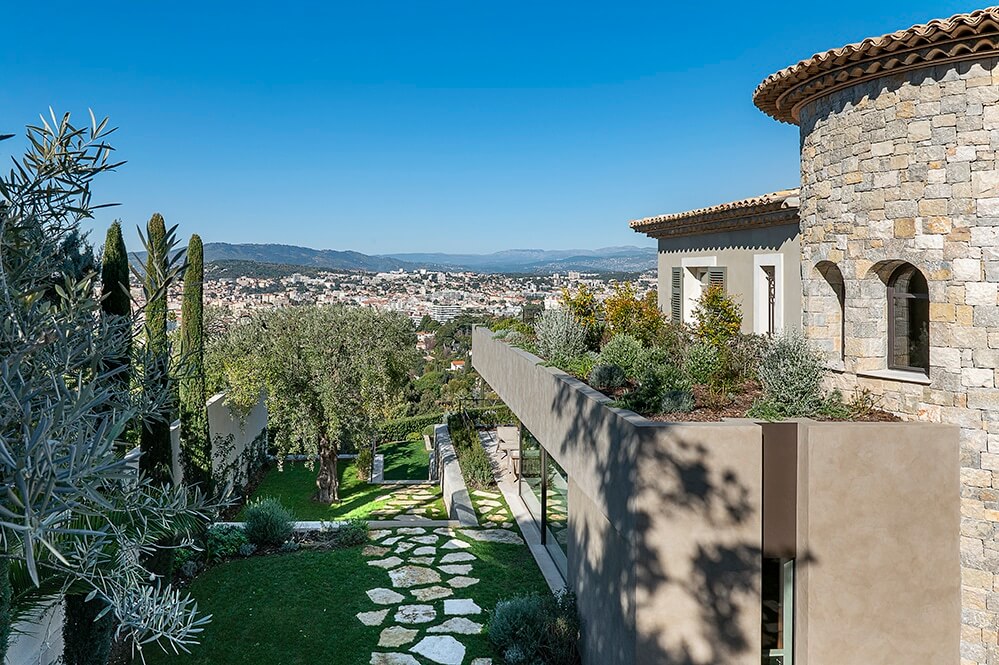
This project is all about the seamless blending opposites. A classic building meets a bold, concrete addition, giving a fresh twist to regional architecture. Inside, it’s all about creating a relaxing vibe with natural materials and artisanal flair for that subtle touch of luxury. And in a fabulous position like this, the gardens were a top priority. Traditional yet modern, breaking down the barriers between indoor and outdoor through the retractable windows. A Mediterranean dream. Villa Frederica by Caprini & Pellerin.
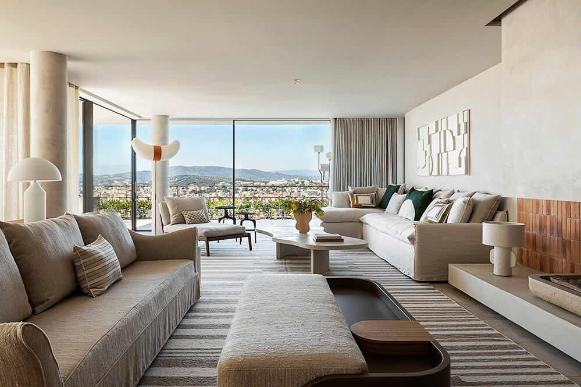
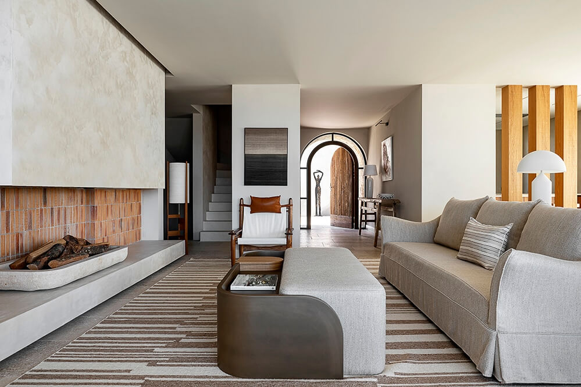
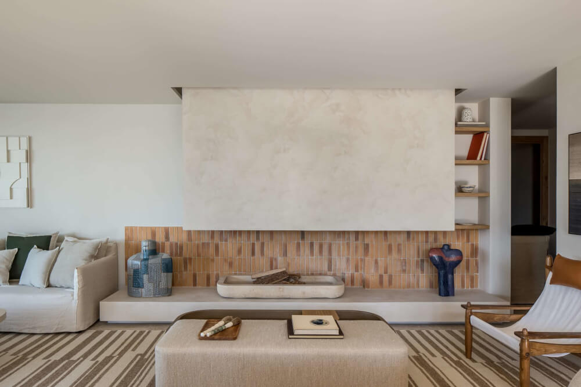

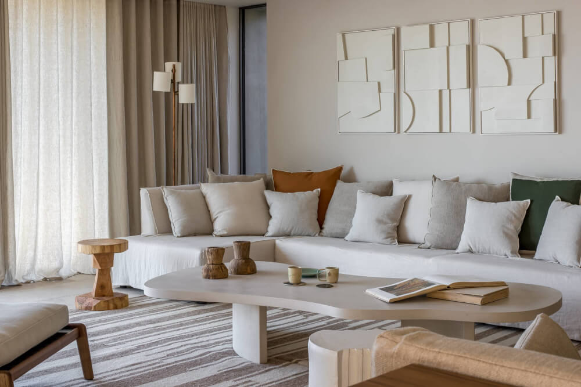

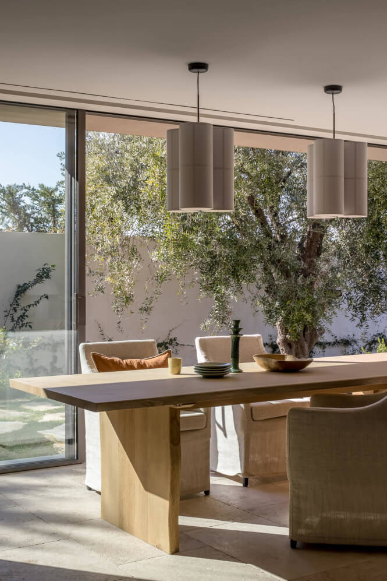

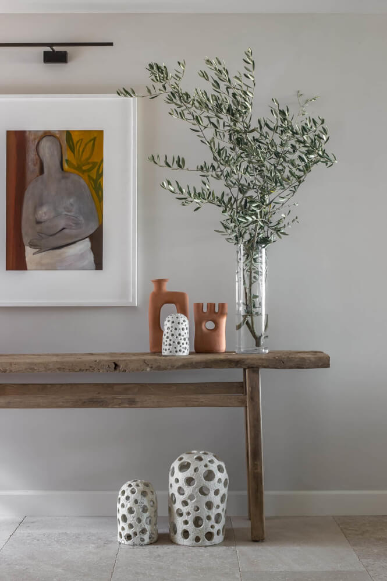
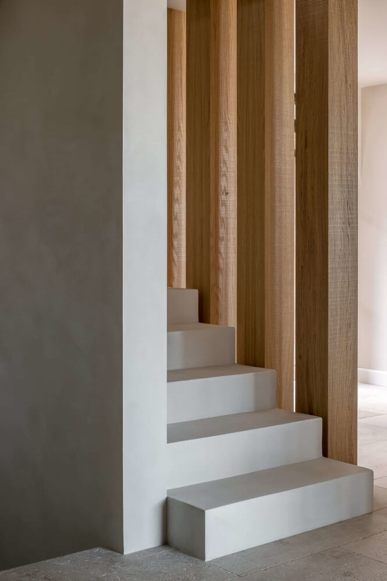
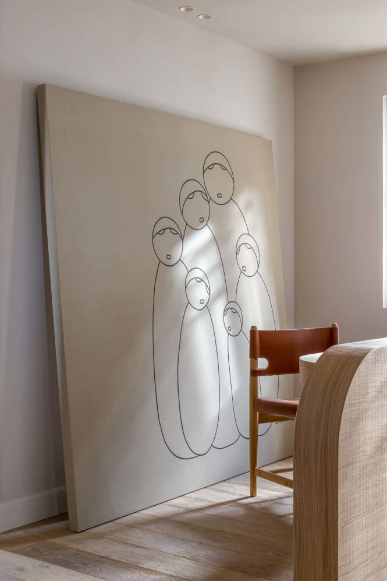
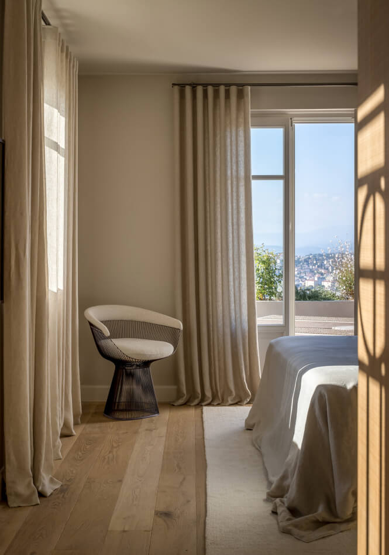

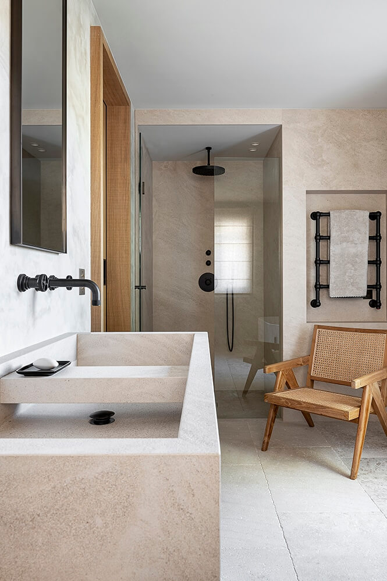
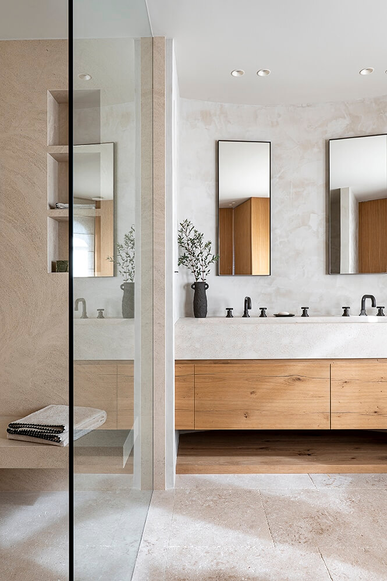
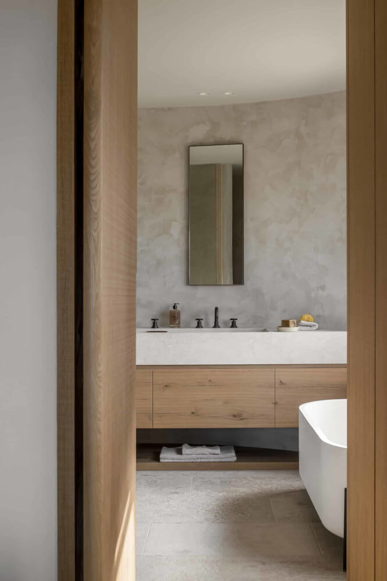
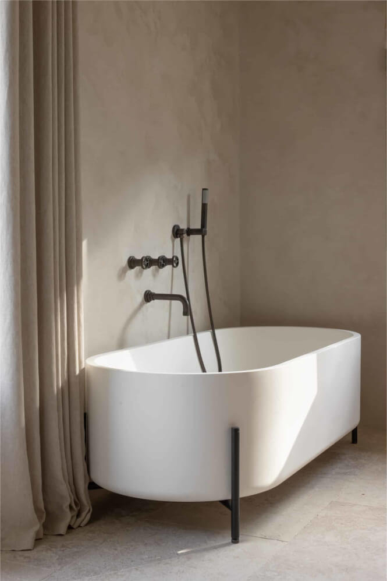
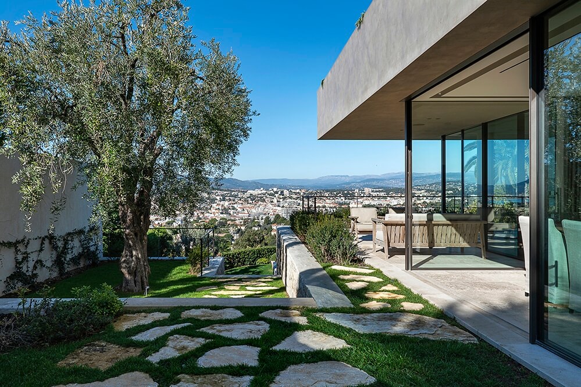
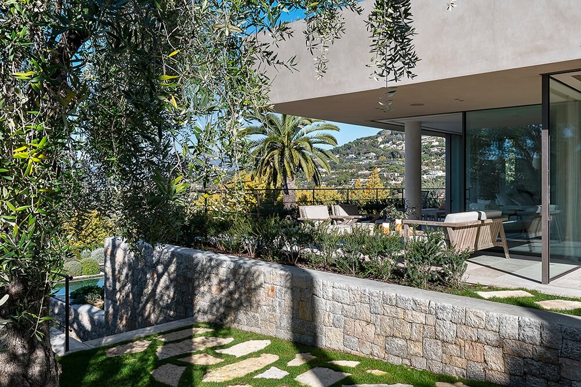

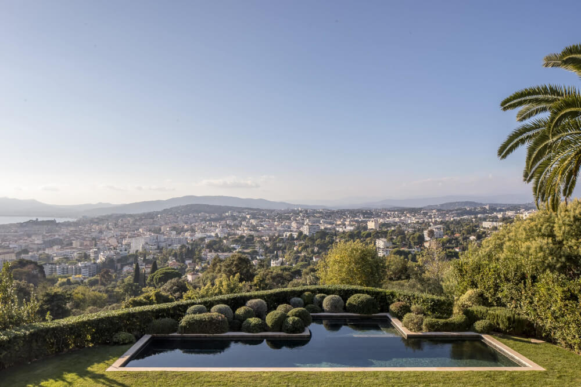
European vibes in an East Village duplex penthouse
Posted on Wed, 20 Sep 2023 by KiM
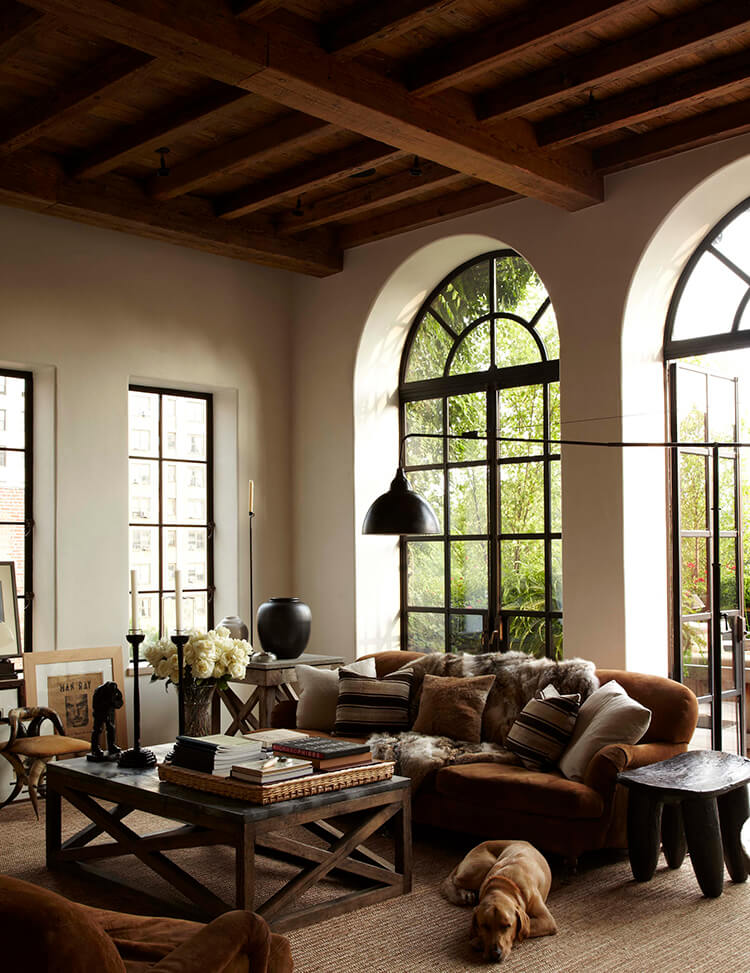
This East Village duplex penthouse was owned by designer Alfredo Paredes and if you didn’t see the terrace photos you might assume this was located somewhere in the Mediterranean or tucked away in a Tuscan hillside. A fireplace, oversized, casement windows and 5 arched glass doors, natural white oak bookcases, panelling and cabinetry, raw plaster walls, reclaimed wood ceilings, French limestone tile floors all imbue this “it can’t be New York” vibe and the neutral colour palette of cream, brown and black perfectly offsets the architecture. This is stunning. Photos: Miguel Flores-Vianna.
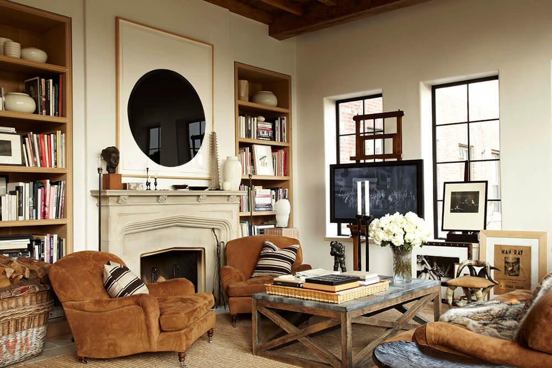
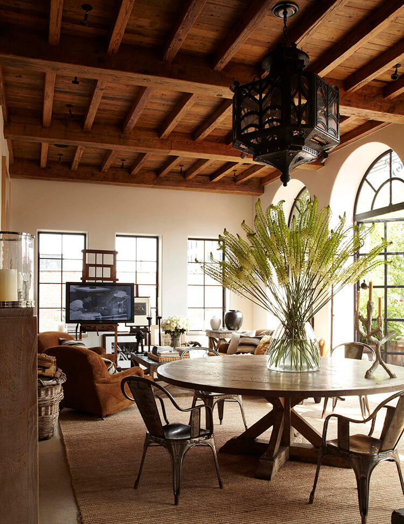
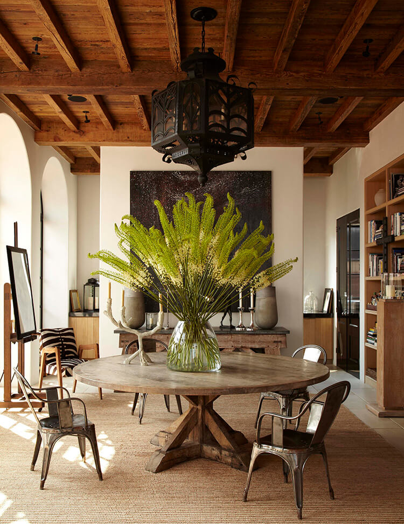
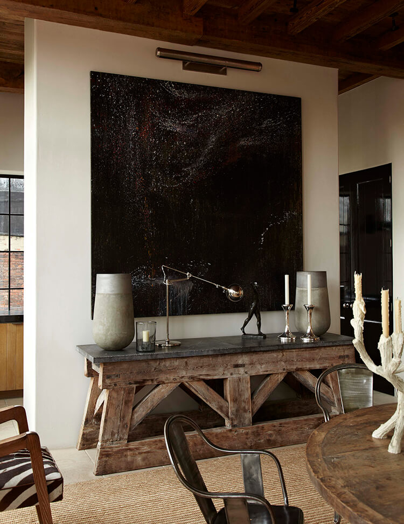
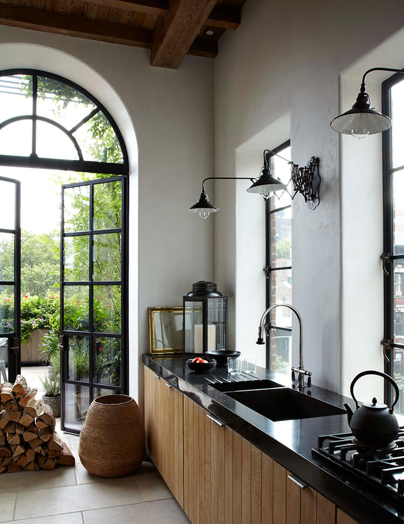
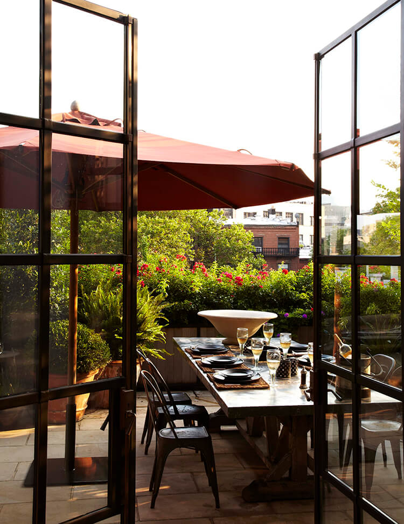
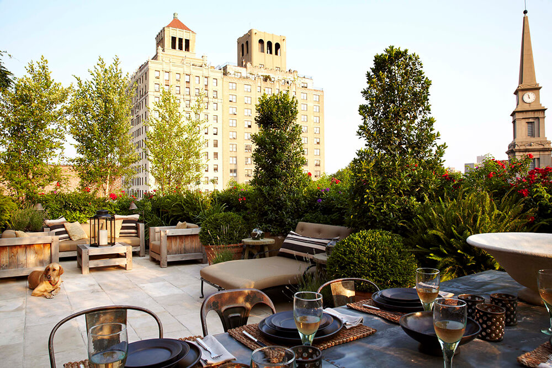
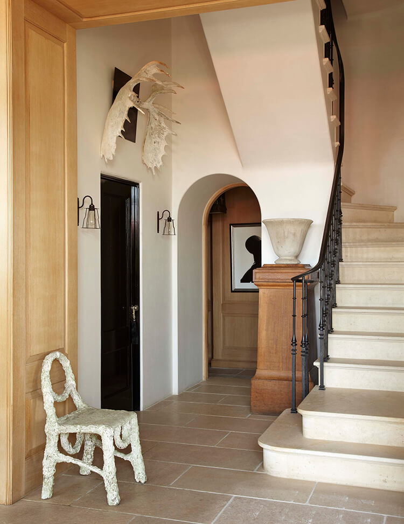
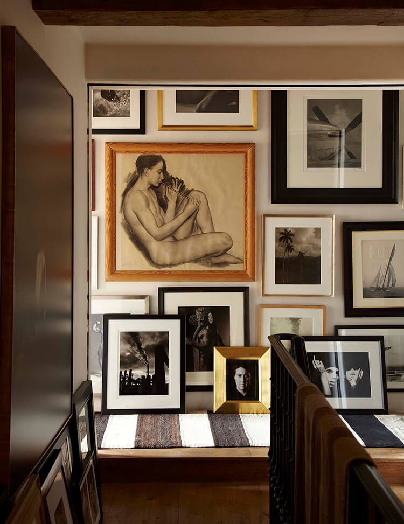
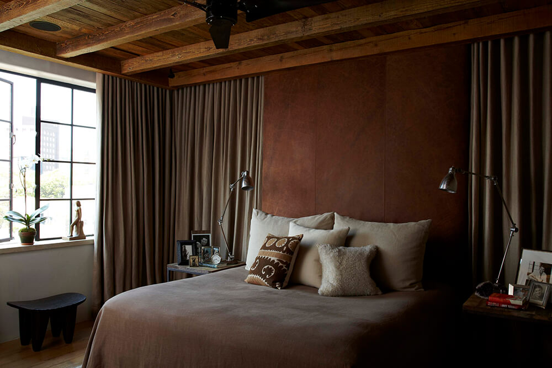
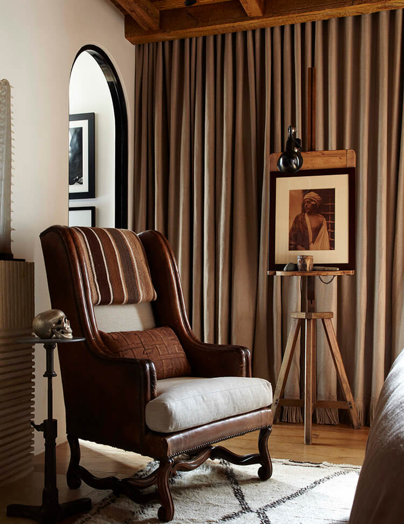
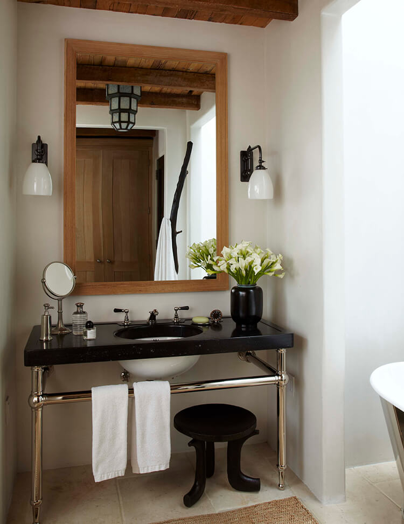
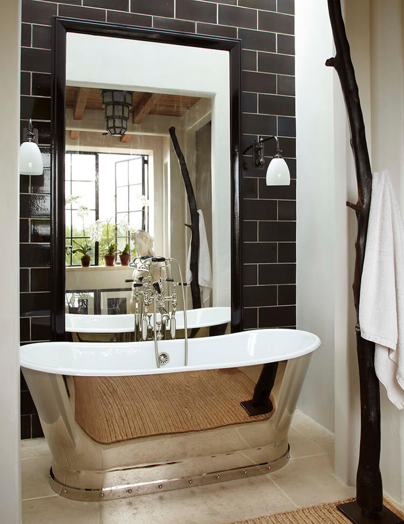
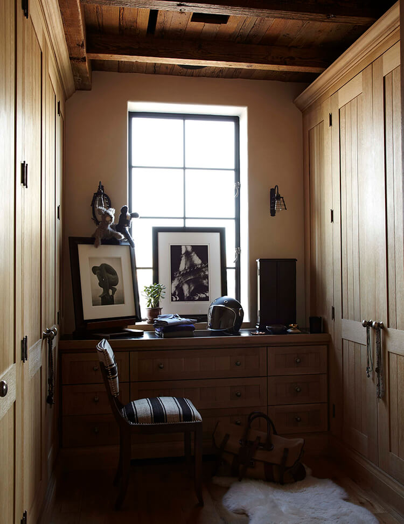
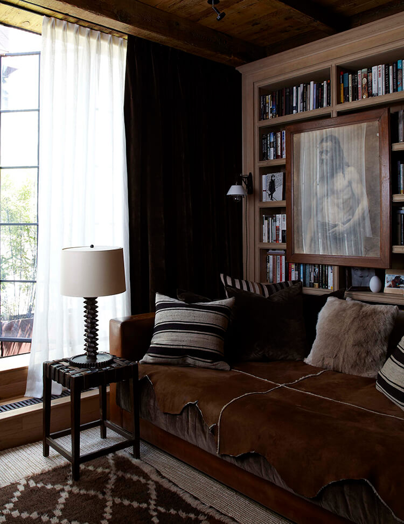
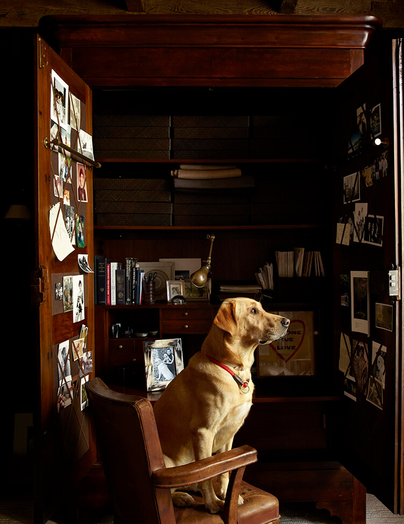
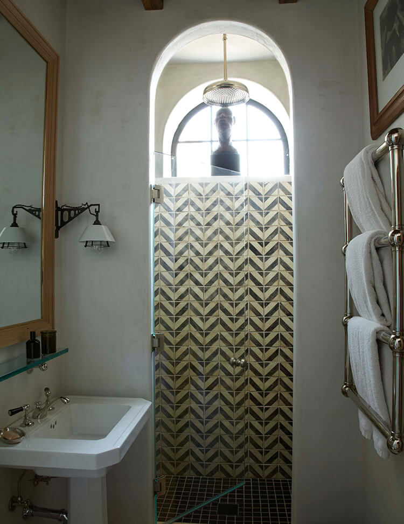
A 1940s Neoclassical townhouse in Buenos Aires
Posted on Wed, 20 Sep 2023 by KiM
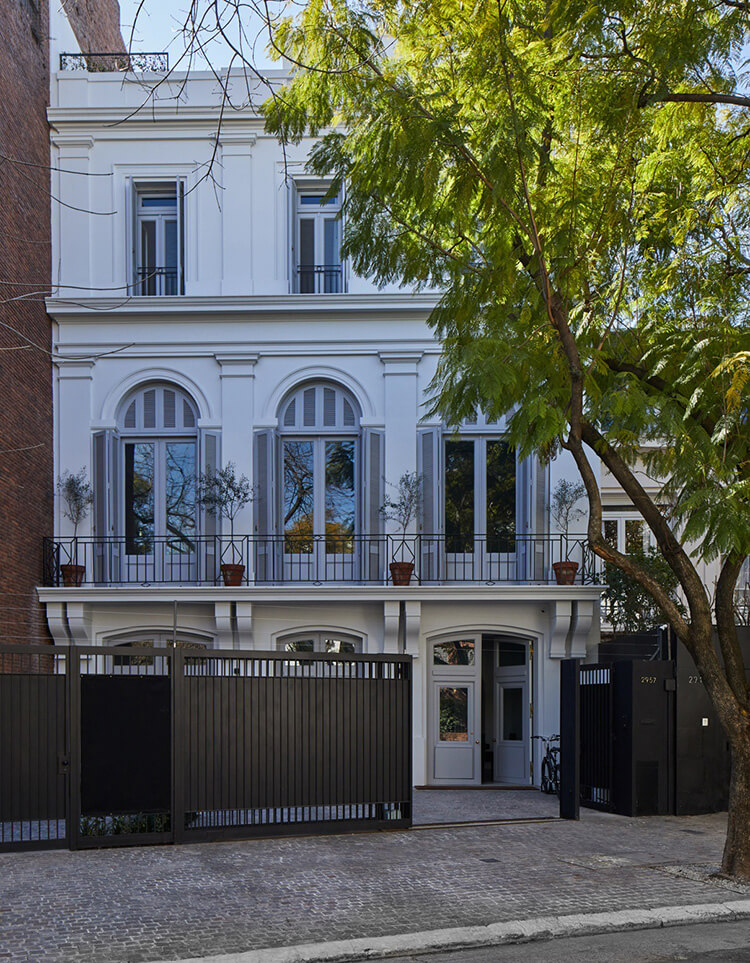
This four-story, 1940s townhouse is located in a Beaux Arts building in Buenos Aires and has such a beautiful neoclassical façade, with pilasters and decorative ironwork. Inside you will find a marble floor in a grand foyer (that transforms into an entry gallery/reception space_, a multi-level curved staircase, a lower level entertaining room with an impressive wine cellar, a backyard that is perfect for gatherings…. It is quite the party pad! Designed by Stephania Kallos and Abigail Turin of Kallos Turin, based in London and San Francisco. Photos: Ricardo Labougle
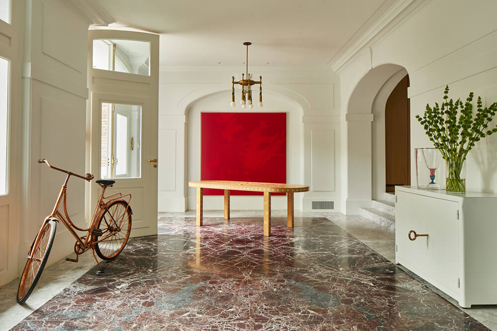
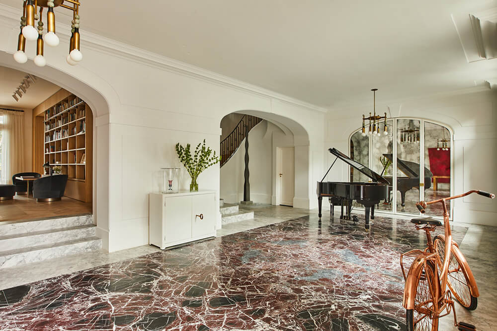
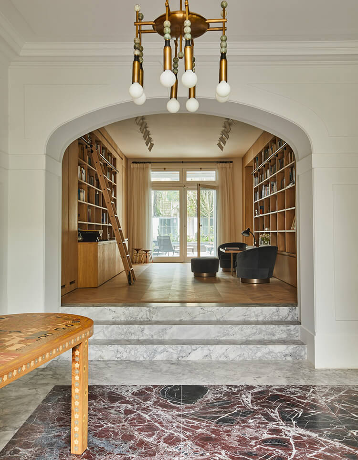
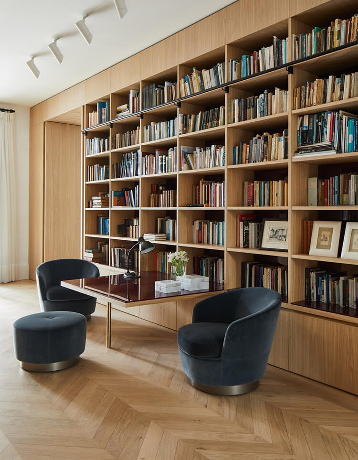
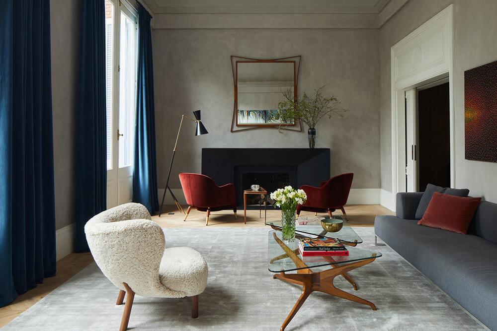
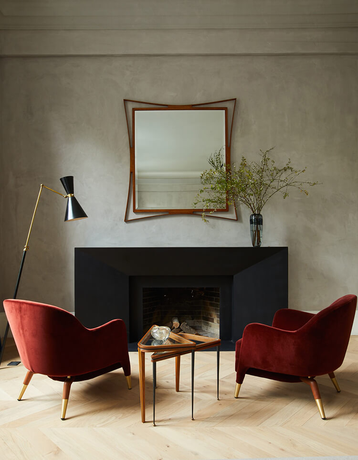
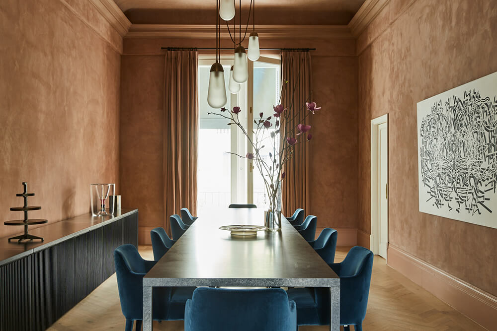
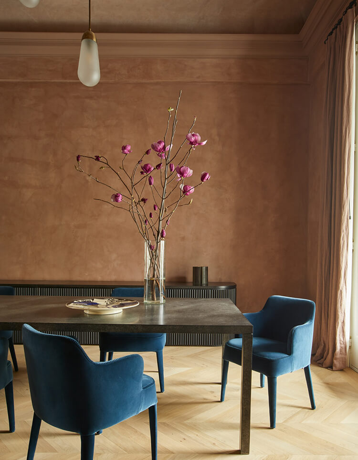
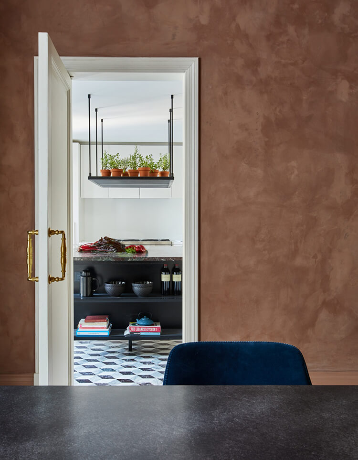
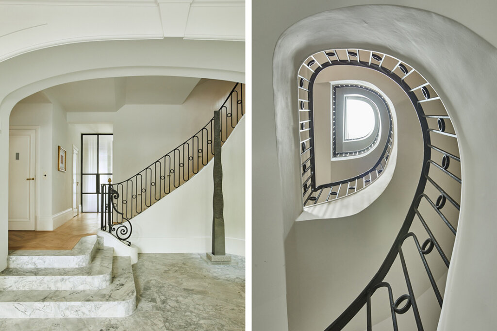
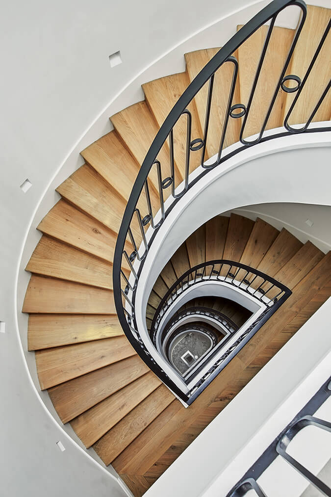
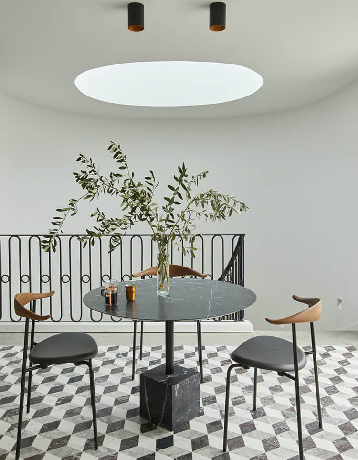
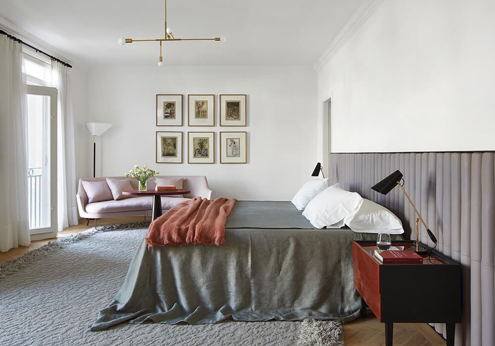
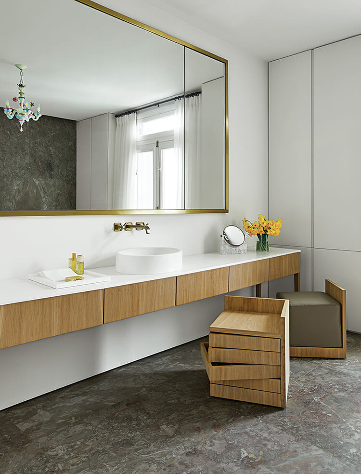
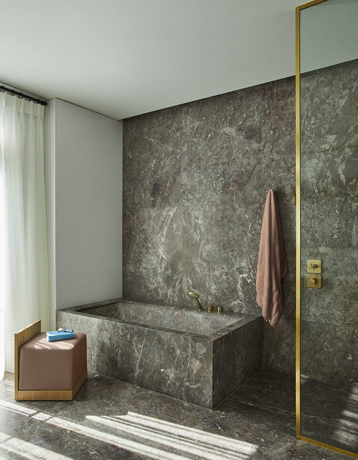
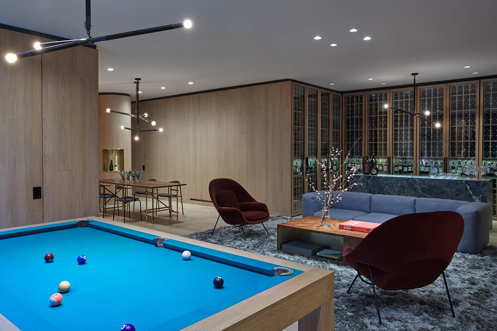
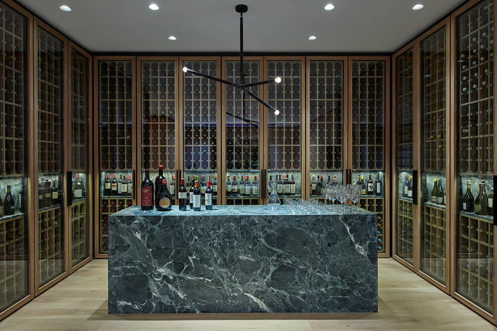
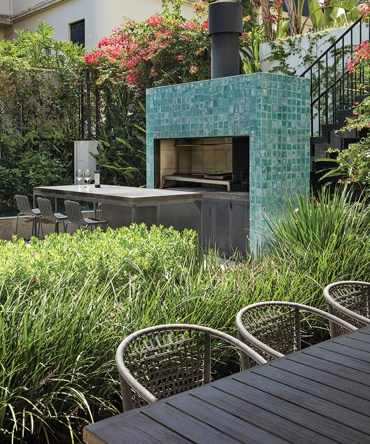
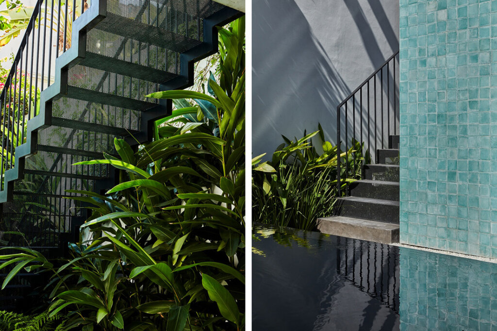
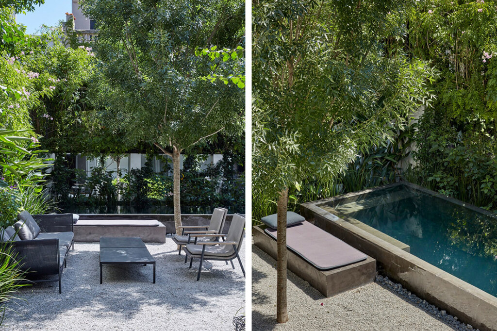
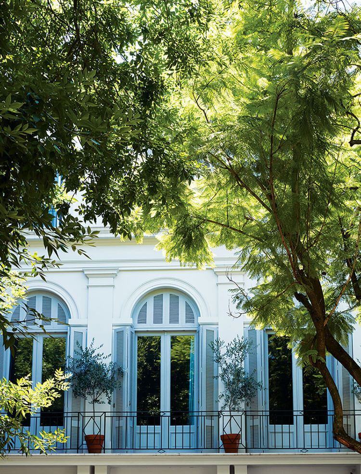
Modern meets country in a Victorian terrace home in London
Posted on Thu, 14 Sep 2023 by KiM
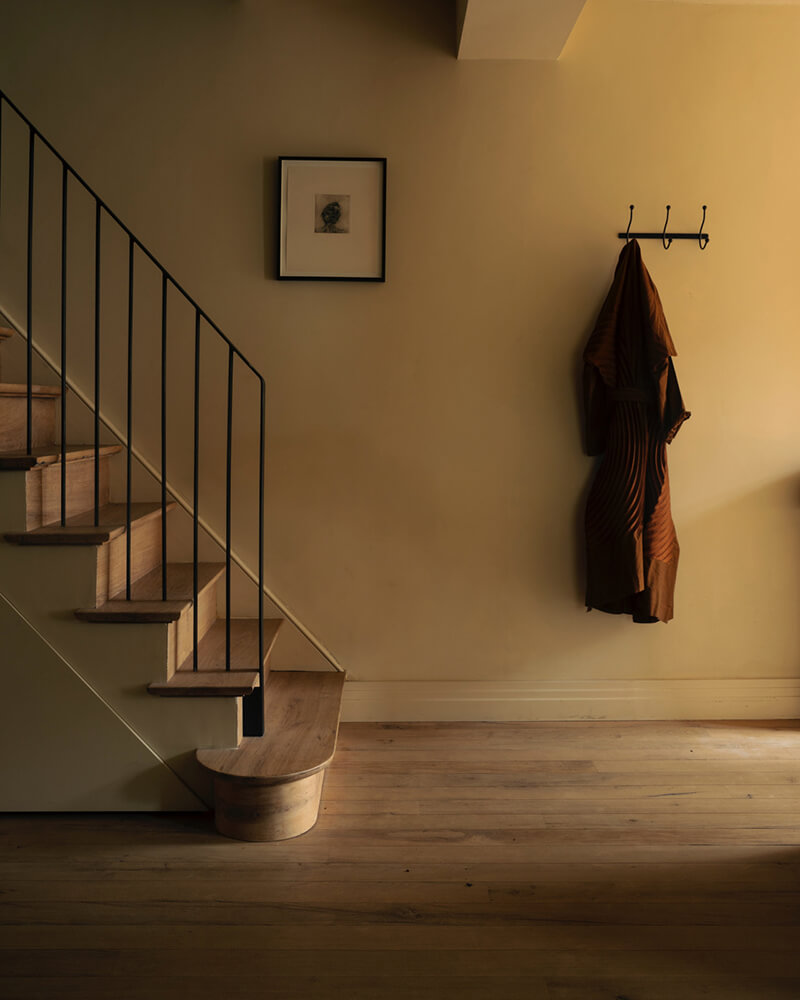
This modest mid-1800s Victorian terrace home is located in Tottenham, London and architect and designer Hollie Bowden gave it an earthy, calming transformation. The modern mixed with rustic elements is sooooo beautiful and inviting and speaks to me on so many levels. Photos: Oskar Proctor
