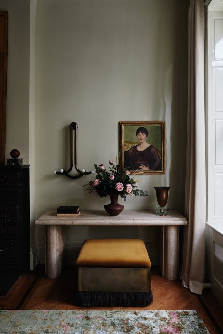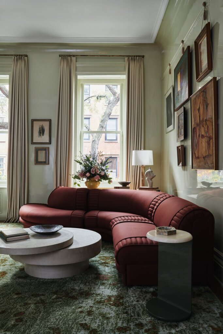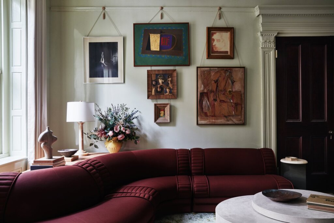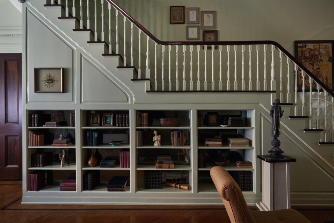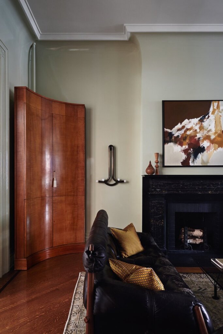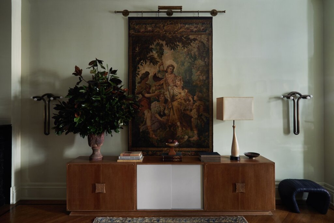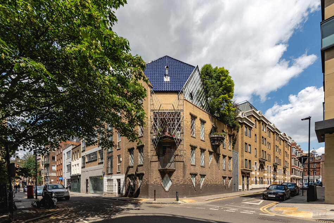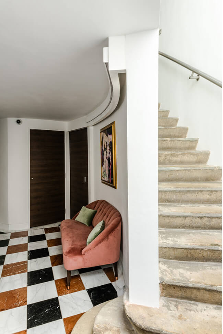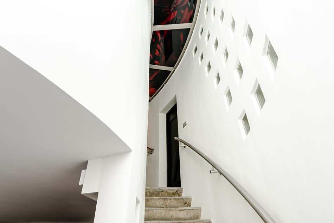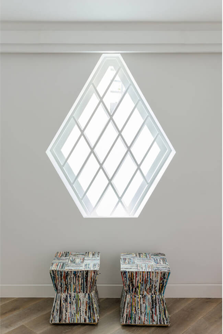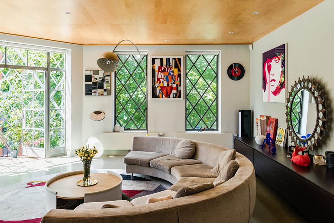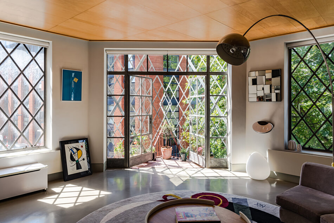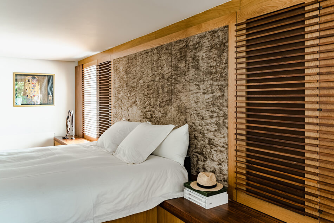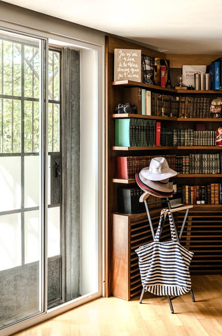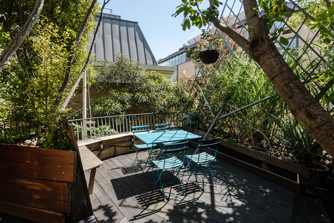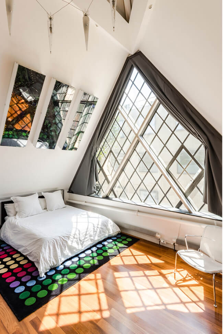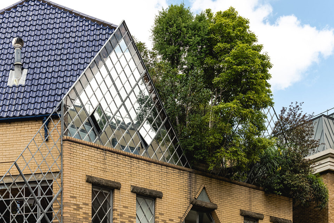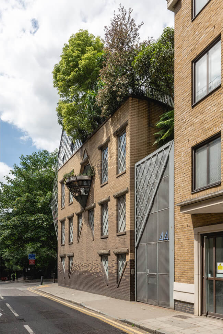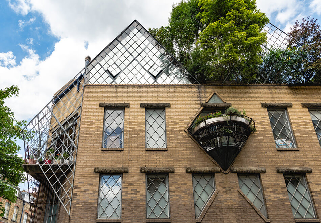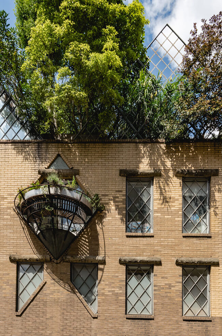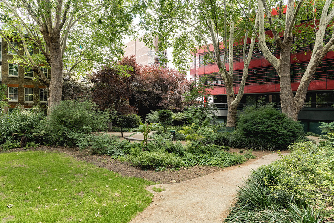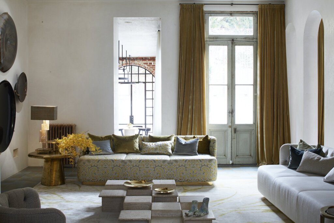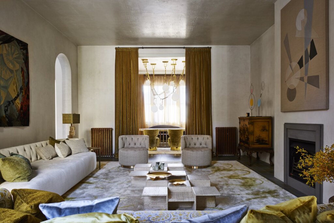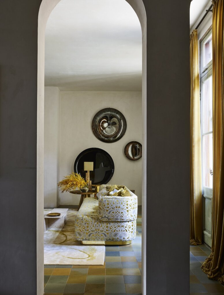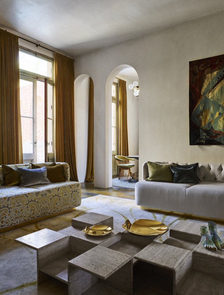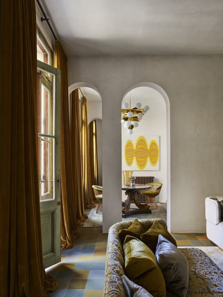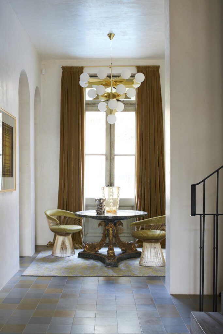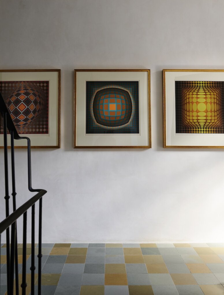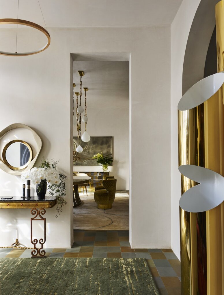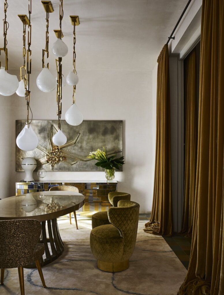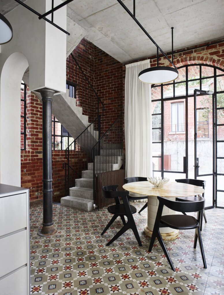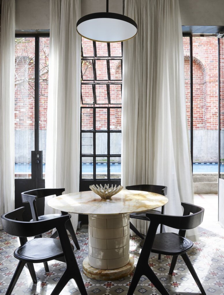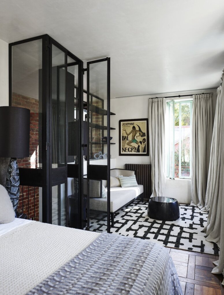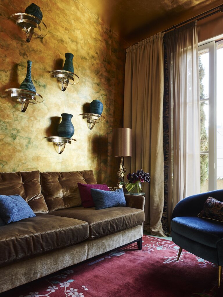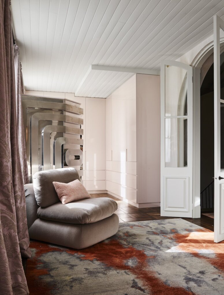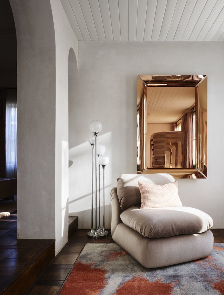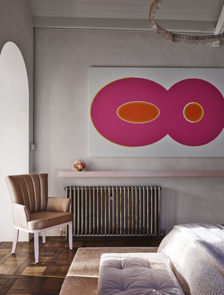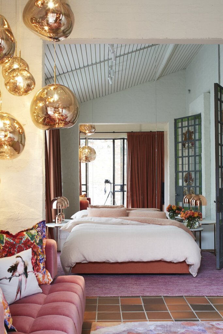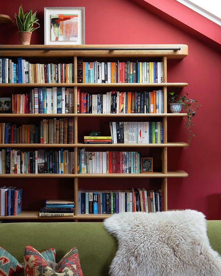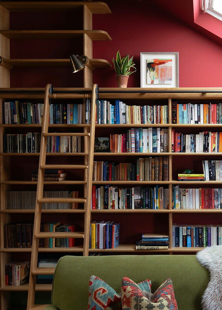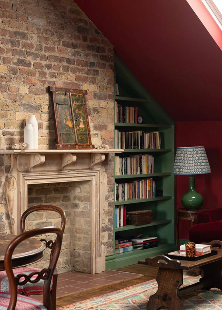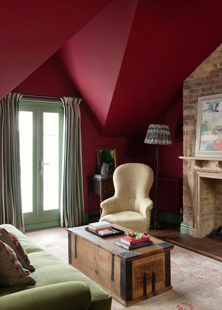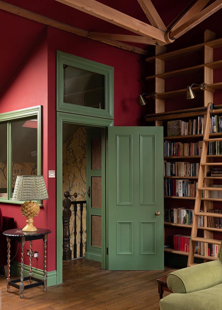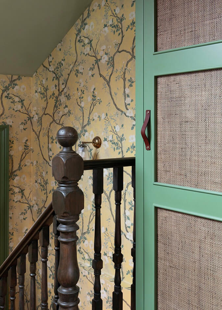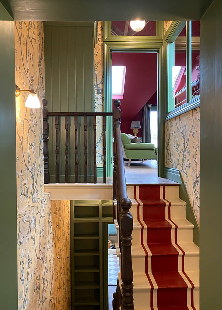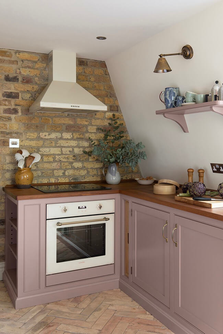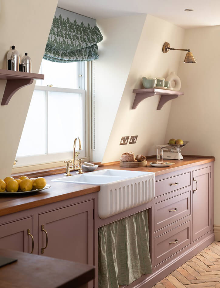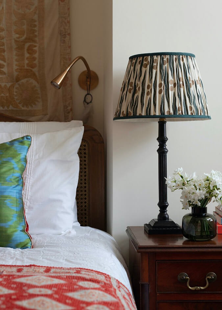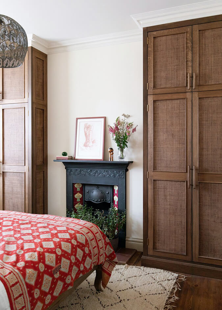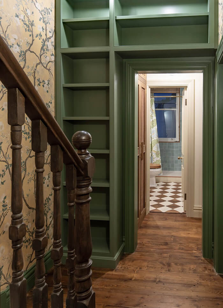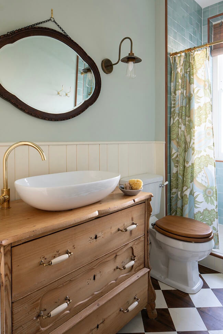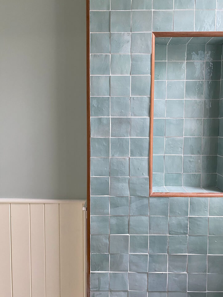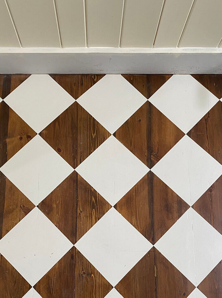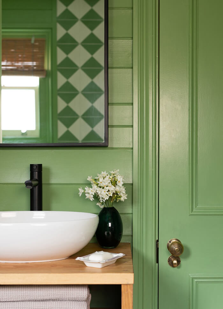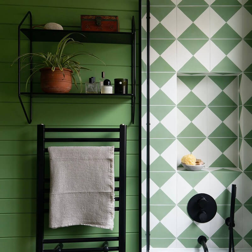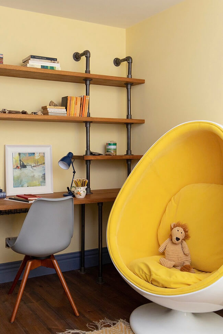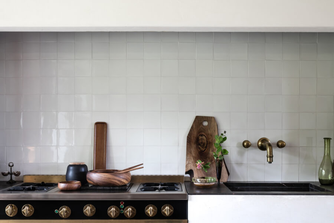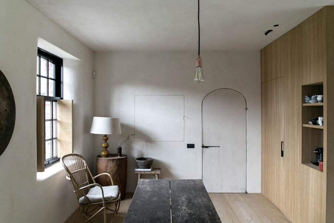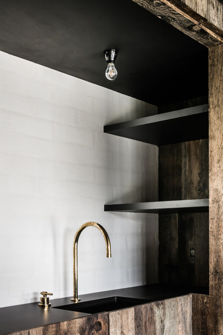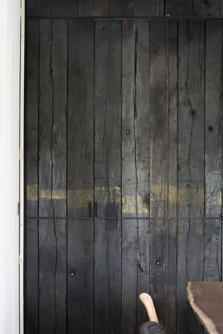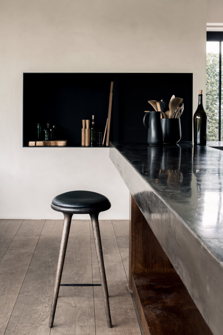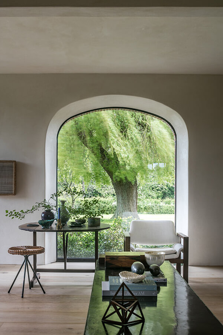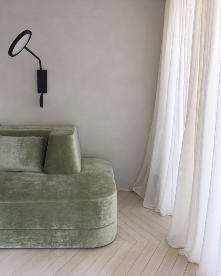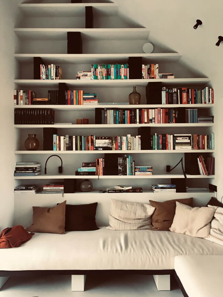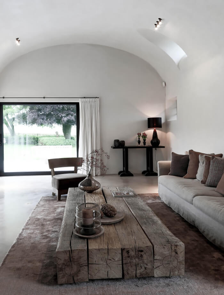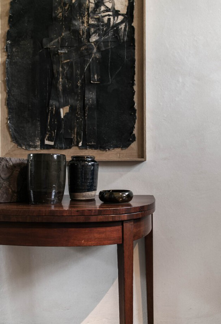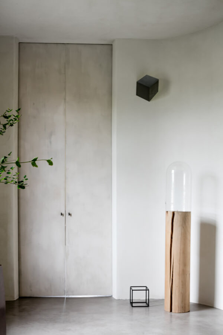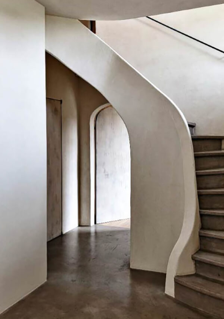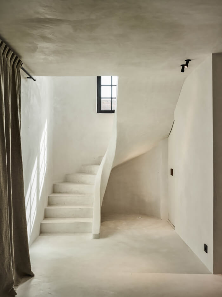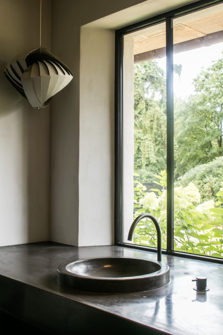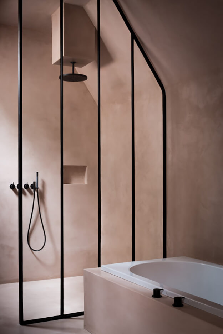Displaying posts labeled "Stairs"
Show and tell
Posted on Mon, 24 Oct 2022 by midcenturyjo
I love an interior design show house. It’s the perfect place for designers to push the boundaries and explore ideas that have been tumbling around in their brains. They’re a show and tell, a veritable fountain of inspiration. Brooklyn Designer Show House by interior design firm Chused & Co.
Britton Street
Posted on Fri, 21 Oct 2022 by KiM
Rising four storeys alongside its Georgian neighbours in one of Clerkenwell’s most desirable locations, Britton Street is an energetic and celebrated example of post-modernism. It was designed by the architect Piers Gough, principal of CZWG, for Janet Street-Porter in 1987. It occupies a corner plot, left vacant since the Second World War, with a conventional elevation of fenestration in alignment with the neighbouring terrace. The windows, however, are overlaid with interlinking diamond frameworks above log lintels, creating, in contrast, a contemporary lattice effect. Entry is within a gated courtyard intended for off-street parking. The ground floor opens to a hallway with three bedrooms, two adjoining. These have use of an en-suite bathroom and there is also separate shower room, utility room and a cleverly incorporated kitchenette. A stone staircase spirals to the first floor, where the main bedroom, with an en-suite bathroom and a dressing room, extends in an arch. The second floor serves as the main living space, open plan with a birch plywood ceiling and huge windows filled with the foliage of surrounding plane trees. Behind curved walls, echoing the stairs and courtyard wall is the kitchen, which opens onto a semi-circular balcony on the south-facing elevation. Through the dining area is a door to the external staircase, leading to a decked roof terrace and a further bedroom with an en-suite shower, which exists behind the enormous, triangular portion of glazing visible from the front.
How wonderful would it be to own such a beautiful example of post-modern architecture in such a prominent location. For sale (£3,750,000) via The Modern House.
Another World
Posted on Thu, 20 Oct 2022 by midcenturyjo
“A grand heritage home was transformed combining vintage and contemporary signature pieces from Australian and international designers, resulting in a showcase home that whilst exciting and arresting is still comfortable and inviting. An eclectic collection of furniture fittings and finishes was curated to produce a stunning result.”
The designer Christian Lyon calls this project Another World. Another world indeed. I’m transported to a land of luxury and style. A chic and sophisticated home in my dreams.
A colourful maisonette flat in London
Posted on Thu, 13 Oct 2022 by KiM
This maisonette flat running over the top two floors and loft of this Victorian terrace was a blank canvass and complete labour of love. The property was run down and in a sorry state of disrepair. The brief was to turn it into a warm and inviting family home for a working mum and her young son. What’s more, colour, pattern, eclectic touches and vintage finds were to be positively encouraged! With the requirement to store thousands of books we kept the vaulted ceiling and created bespoke wall to ceiling joinery to form the backdrop and heart of this open plan space.
I love how considered and unique this home is and the colours really make it homey. Designed by Chiswick (West London) based Brooke Copp-Barton.
Photography: Matt Gamble; Styling: Ciara Walshe
Benoît Viaene
Posted on Thu, 13 Oct 2022 by KiM
In search of harmony between architectural perfection and the beauty of natural textures. His style typically mixes contemporary and historical elements with a solid understanding and deep respect for traditional building techniques and materials.
Belgian architect Benoît Viaene‘s portfolio has captivated me with his attention to detail and appreciation for soft edges and simplicity.
