Displaying posts labeled "Television"
Classical architecture and playful interiors in a Chicago new build
Posted on Wed, 1 Oct 2025 by KiM
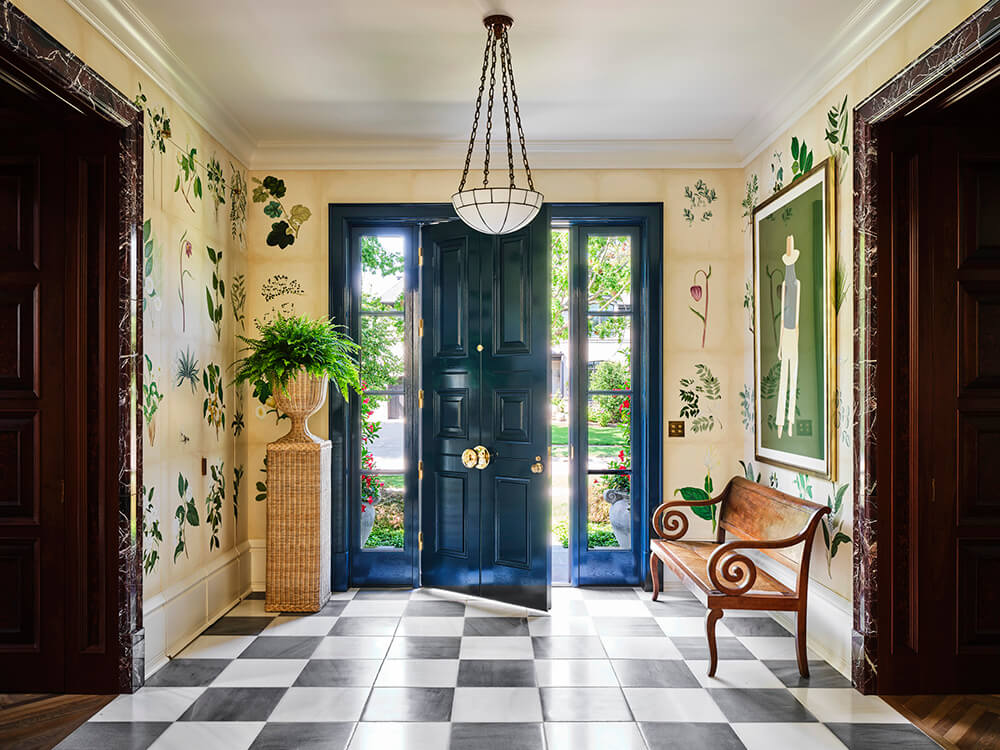
Though you wouldn’t know it, this Chicago suburbs home was a completely new build. It honors classical design principles and timeless traditional architecture while embracing a colorful, livable spirit. Formal elements—columns, moldings, a sweeping stair, and a grand two-story library—are paired with bold palettes, playful patterns, and antique furnishings to create rooms that feel both historic and fresh. The result is a home that balances proportion and permanence with warmth, wit, and modern comfort, standing as a testament to Chicago architecture and design.
I love the contradiction of formal and whimsical elements in this house. Serious, but nah, just kidding. Design: Summer Thornton; Photos: Thomas Loof; Architecture: Heidi Lightner Architects
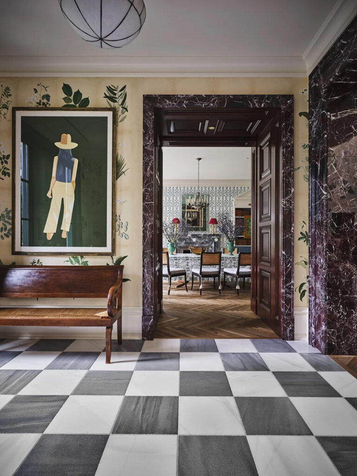
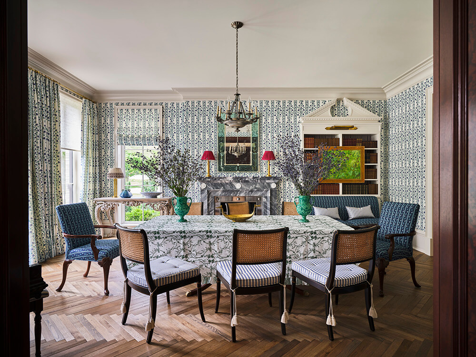
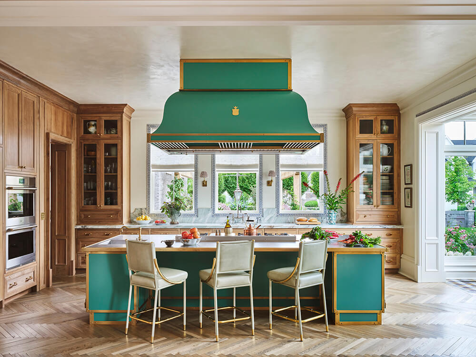
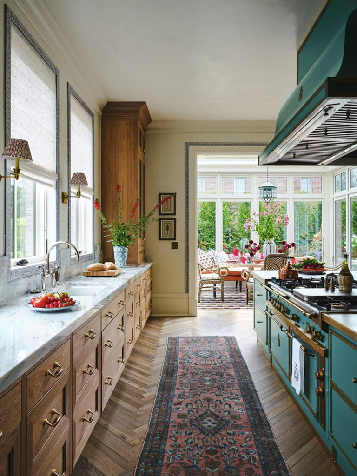
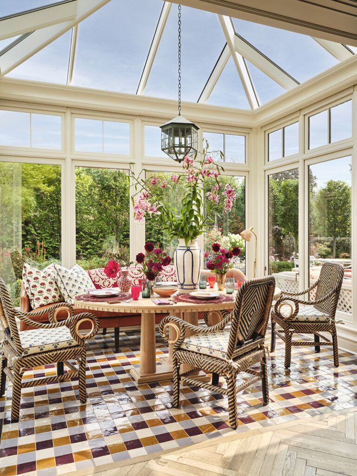
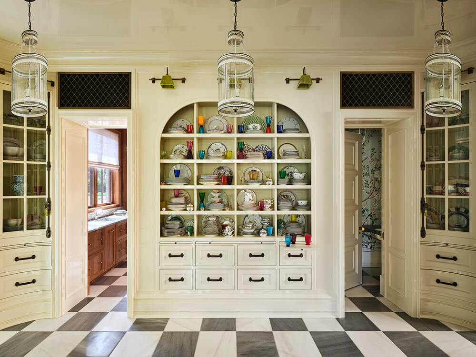
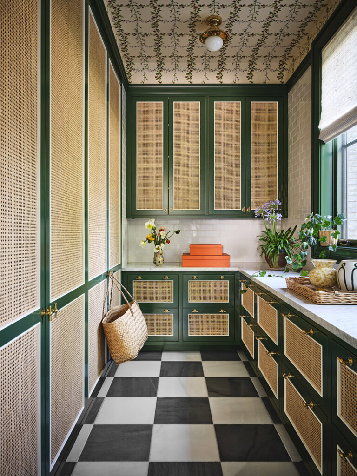
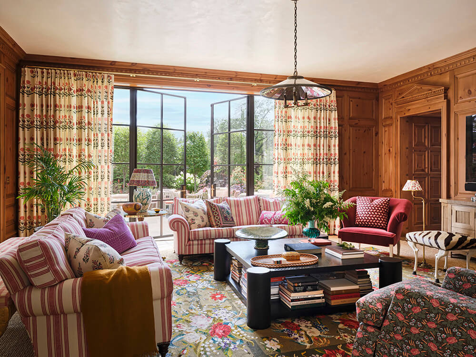
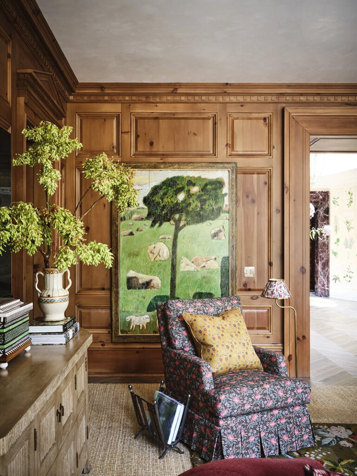
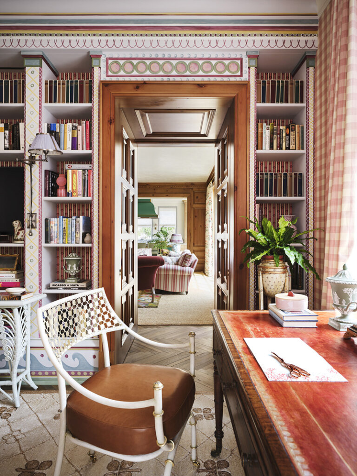
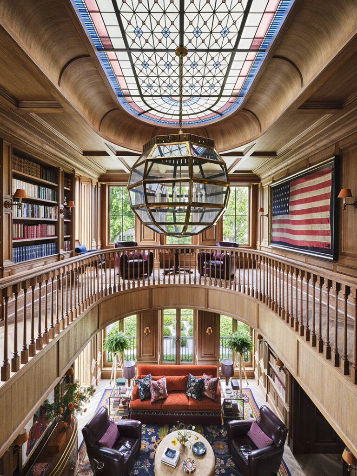
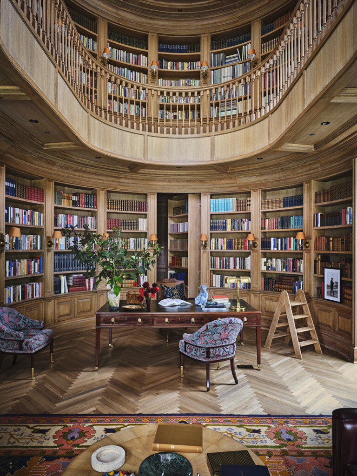
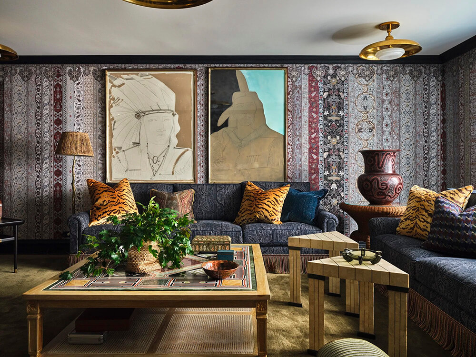
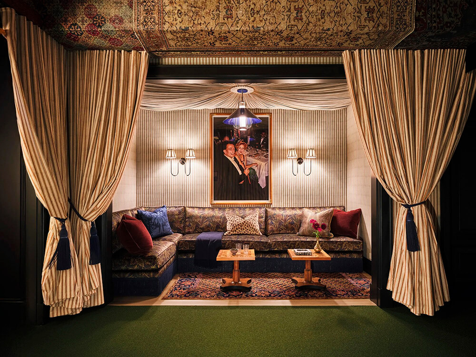
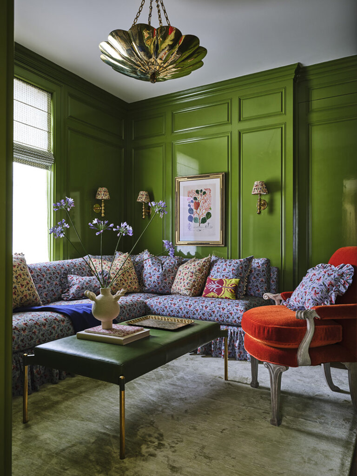
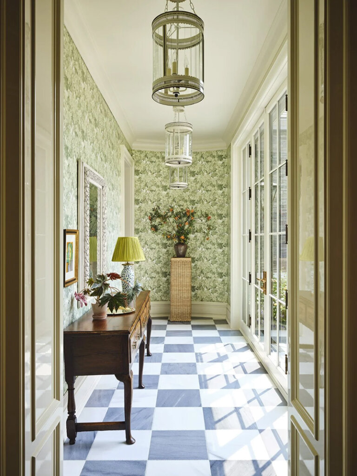
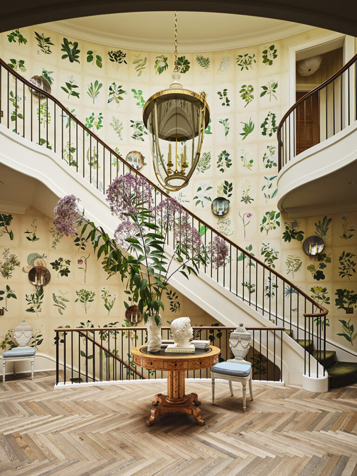
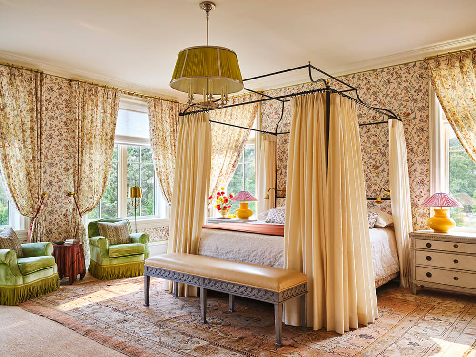
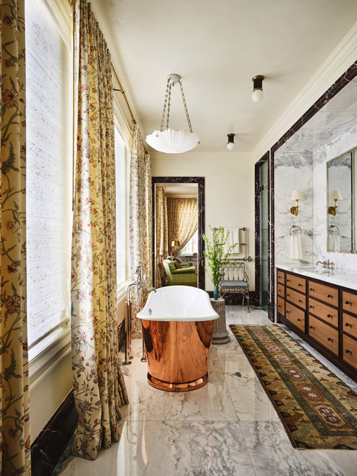
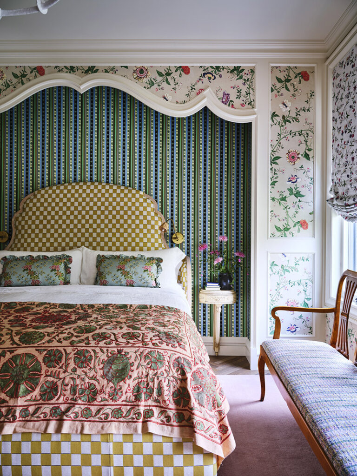
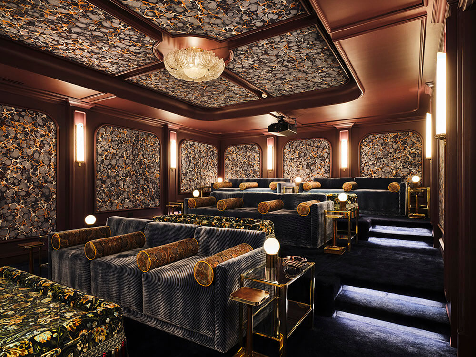
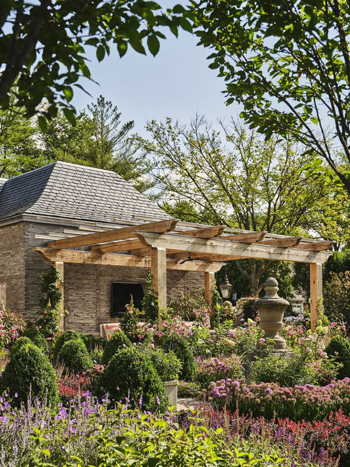
Colour, comfort and connection
Posted on Wed, 10 Sep 2025 by midcenturyjo
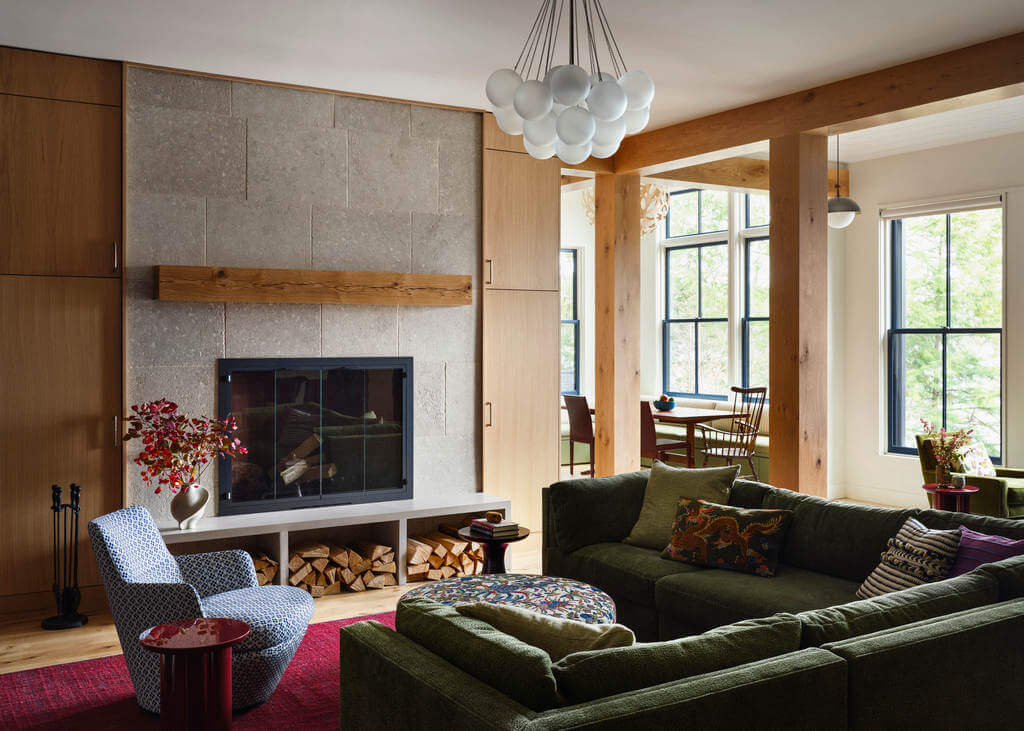
C & J Katz Studio designed this lakeside New Hampshire home for longtime clients, blending memories of a beloved family cottage and their former Boston townhouse. Built on a steep hillside, the residence steps down in levels, each offering expansive lake views. A winding oak staircase recalls the townhouse, while stone floors, a generous fireplace, and ample storage nod to the cottage. Rich in colour and texture, the interiors balance joyful details with a deep connection to site and family history.
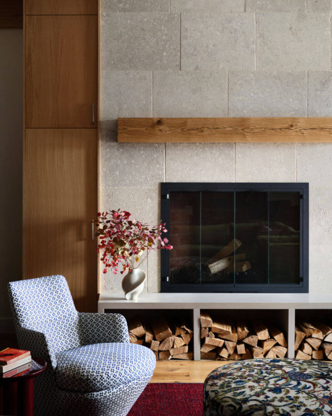
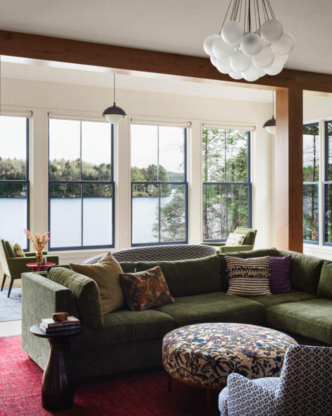
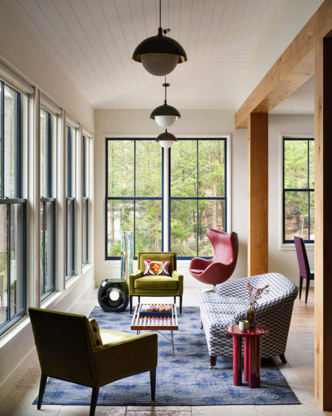
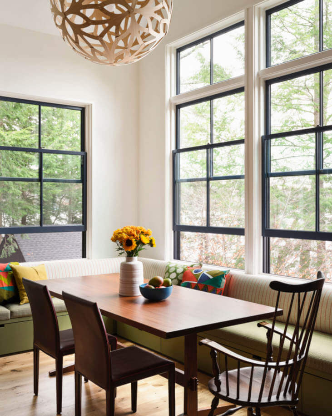
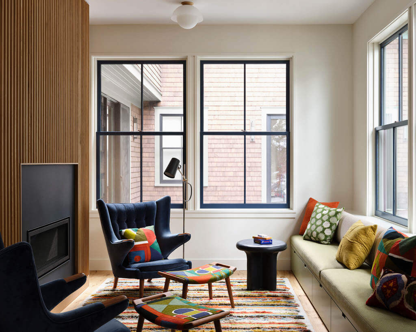
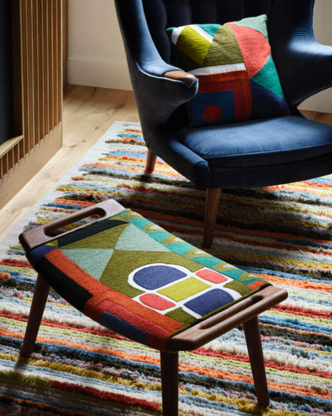
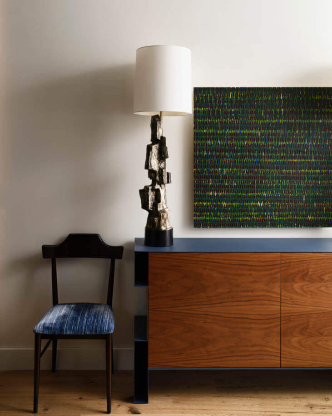
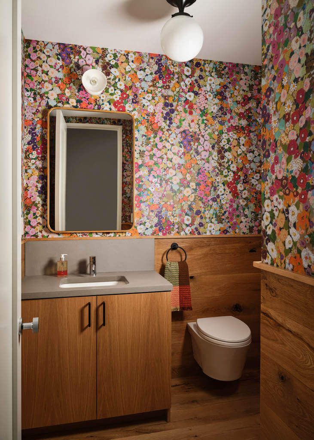
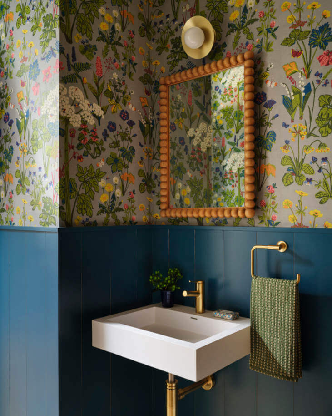
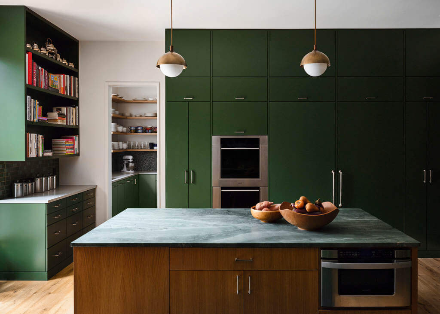
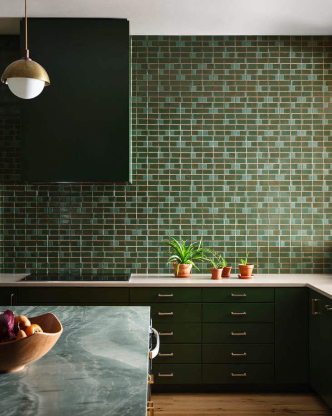
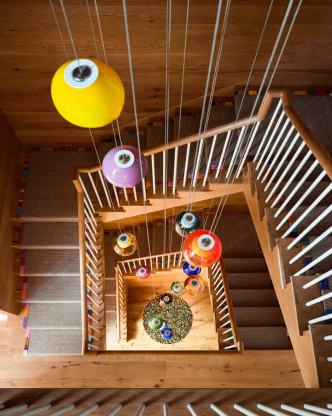
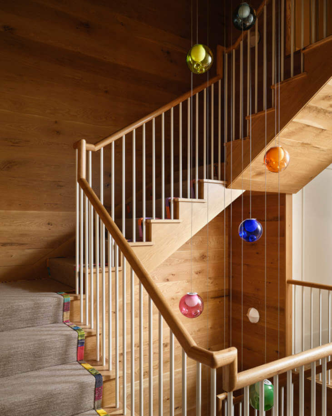
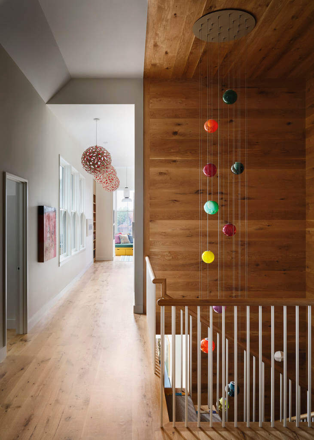
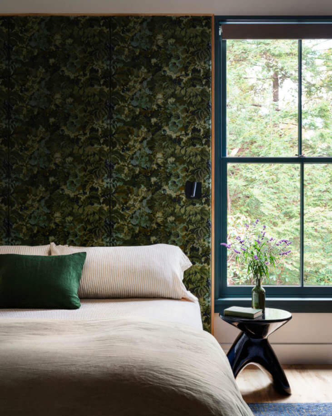
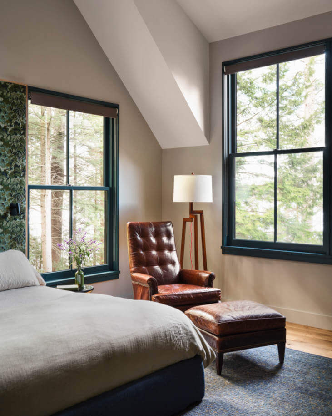
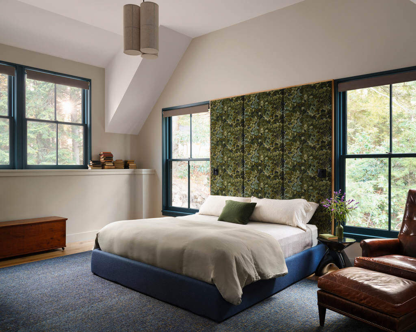
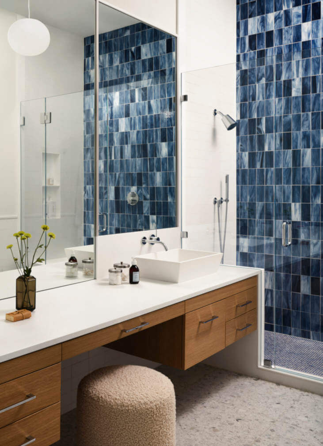
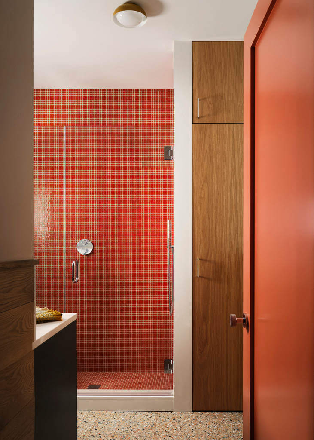
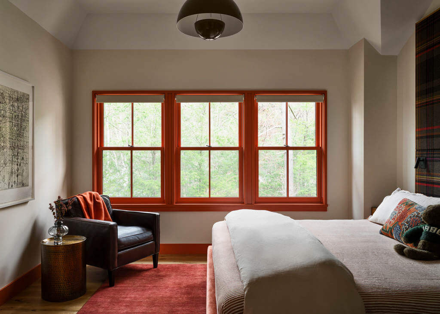
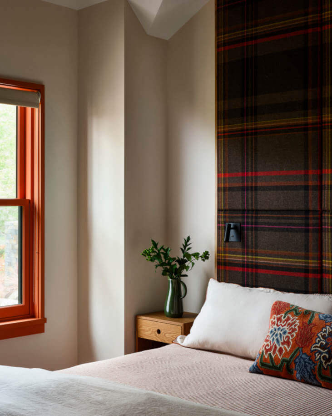
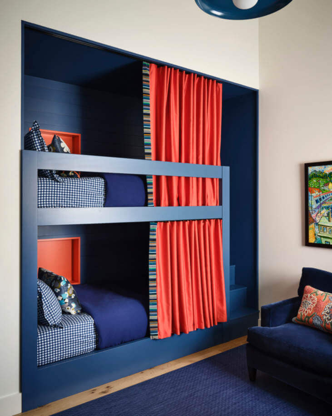
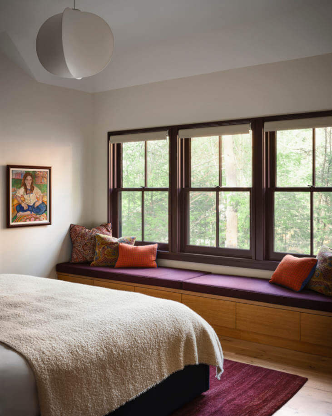
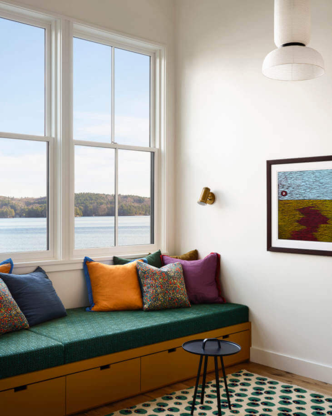
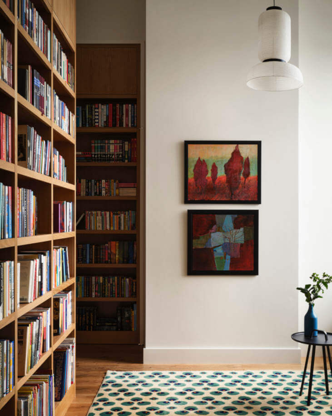
Photography by David Mitchell.
Organic matter
Posted on Tue, 9 Sep 2025 by KiM
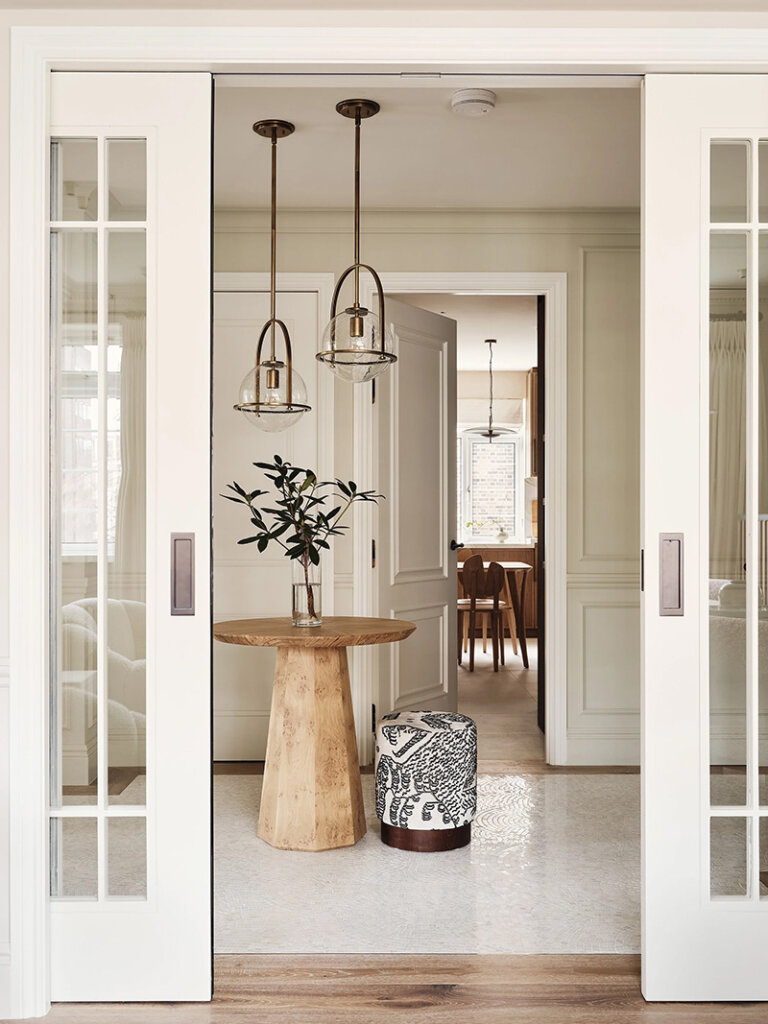
This 1930s apartment in west London was renovated and given a whole new stylish life thanks to designer Anna Møller. A foyer with the prettiest marble mosaic floor, an elegant and classic marble fireplace in the living room with mirror added to the alcoves, rich-toned wood cabinets in the kitchen, a wine-red drenched sitting room (this colour is FABULOUS), a sophisticated bedroom with dressing room and ensuite and an adorable kid’s room rounds out this gorgeous family home, and lots of moldings added to the walls (always a hit with me). Photos: Dean Hearne.
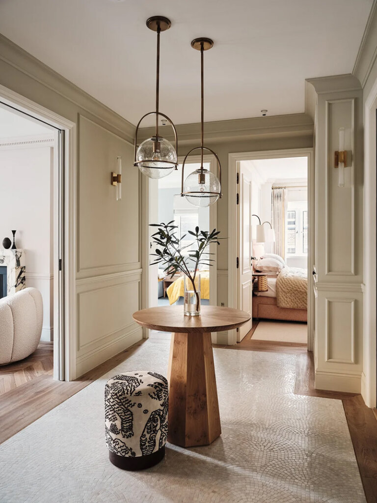
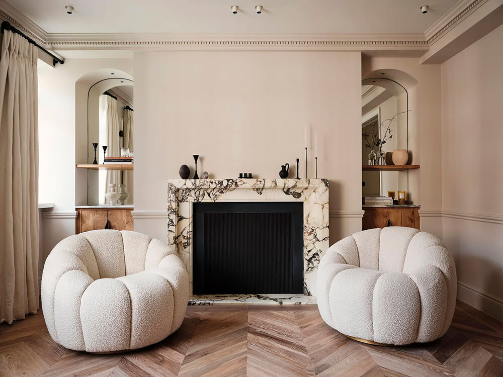
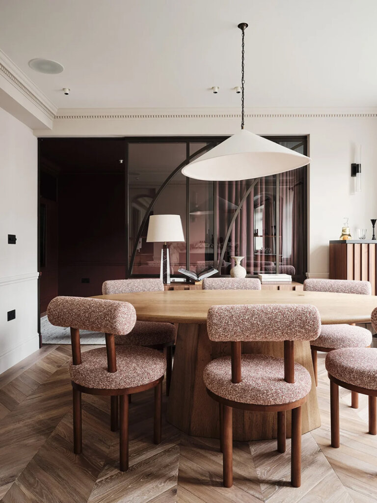
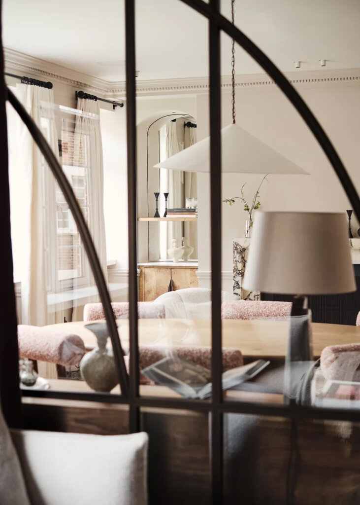
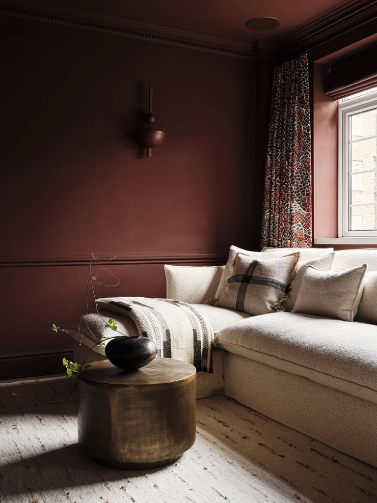
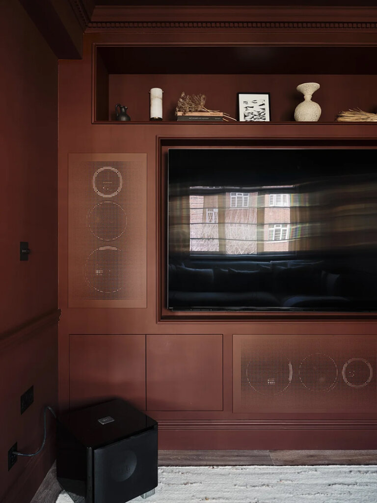
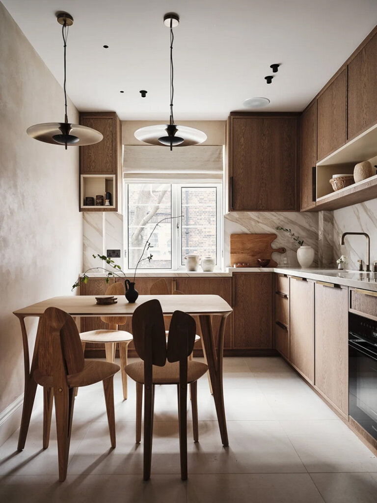
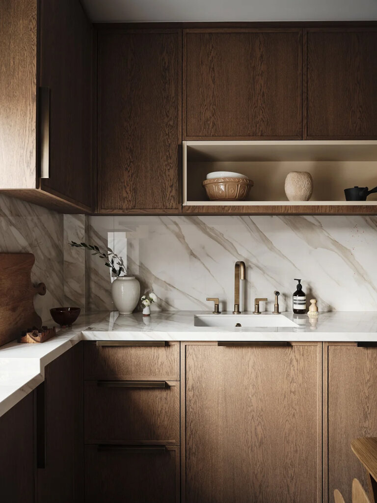
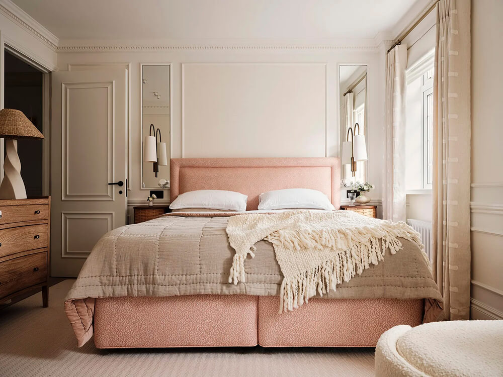
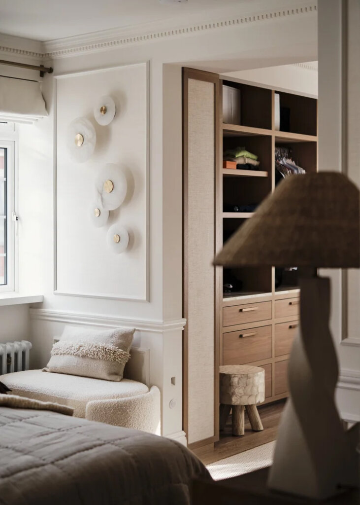
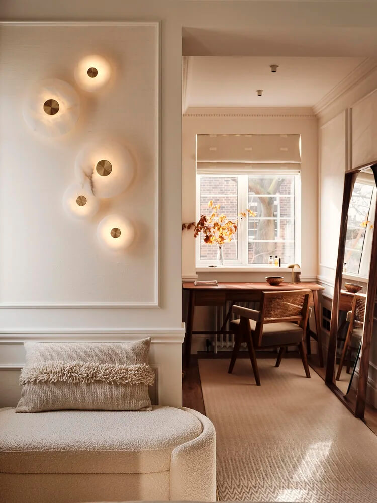
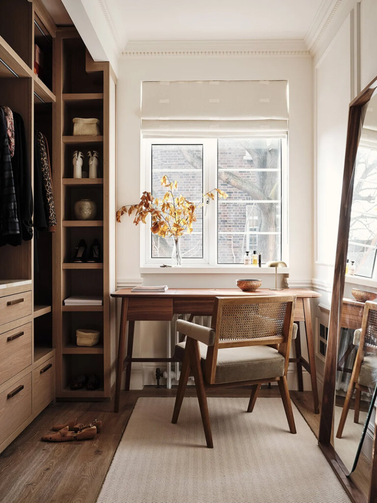
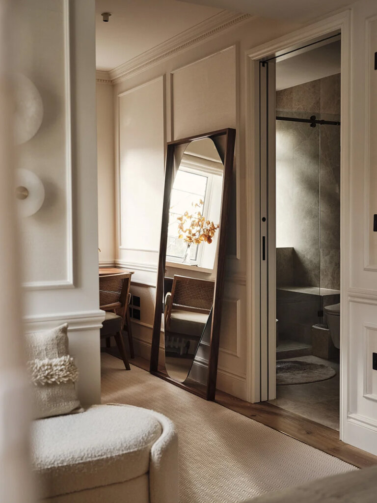
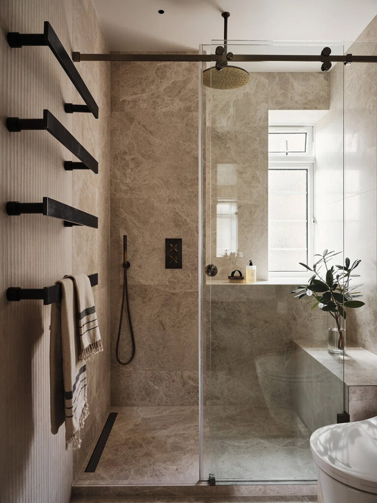
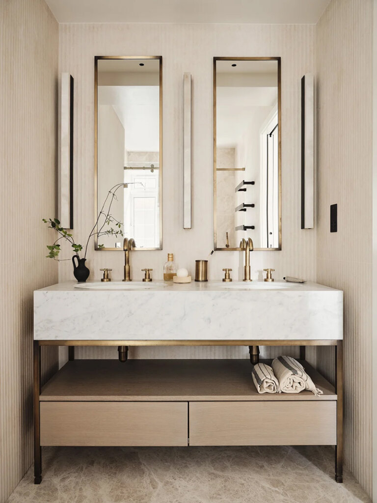
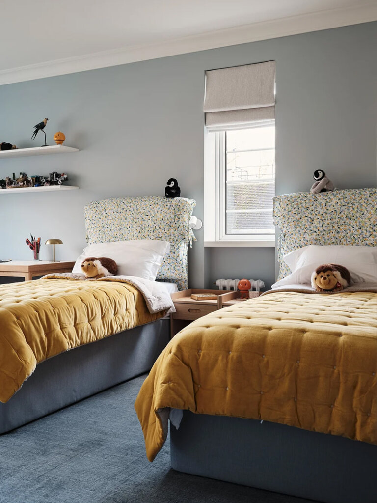
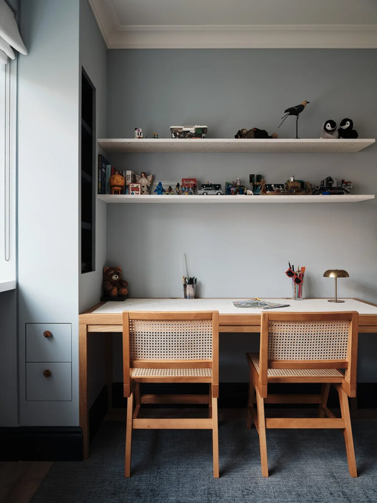
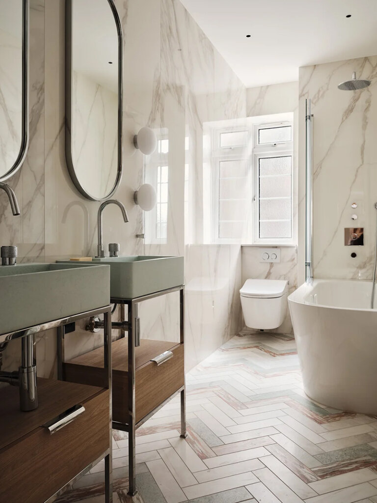
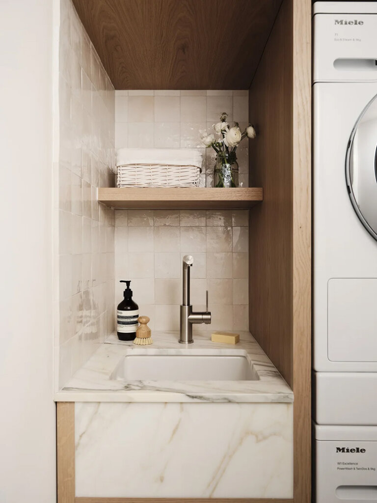
A western red cedar clad home in Los Angeles
Posted on Tue, 26 Aug 2025 by KiM
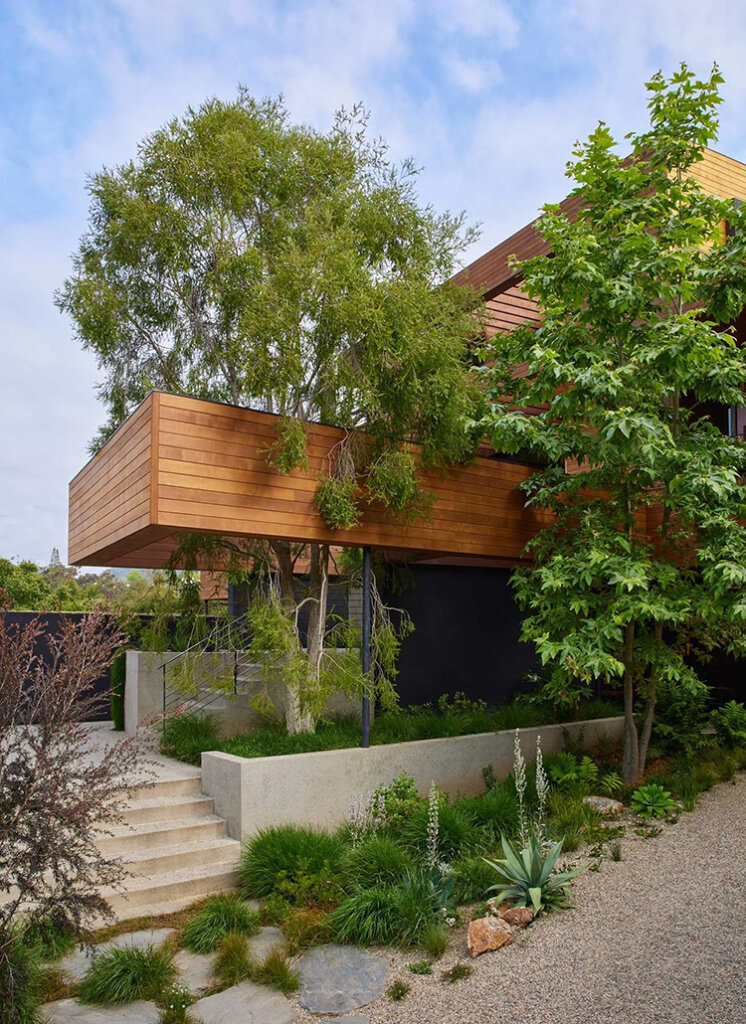
The history of this home is that it was built in 1923, remodelled in 1937, destroyed in 1993, replaced by a clunky postmodern structure, and now transformed into a organic modernist home clad in the most beautiful western red cedar, with expansive windows and soaring ceilings. Other materials such as brick, cork, ebonized oak, and black metal were added as well….and can we talk about that brutalist ceramic mural (by sculptor Stan Bitters) around the fireplace! This home is spectacular and has such a warmth. Wrap anything in wood and you’ve got a winner. Designed by Jamie Bush. Architecture: Assembledge+; Landscaping: Chris Sosa Landscape Terremoto; Styling: Amy Chin; Photos: Yoshihiro Makino.
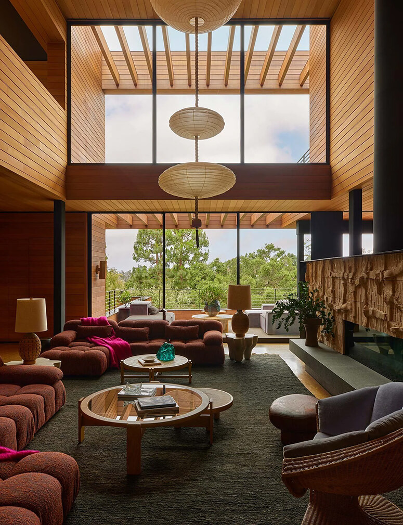
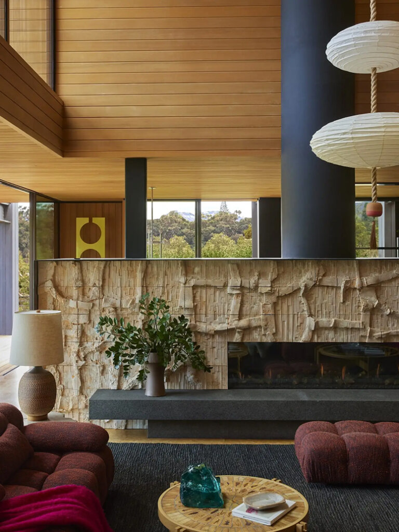
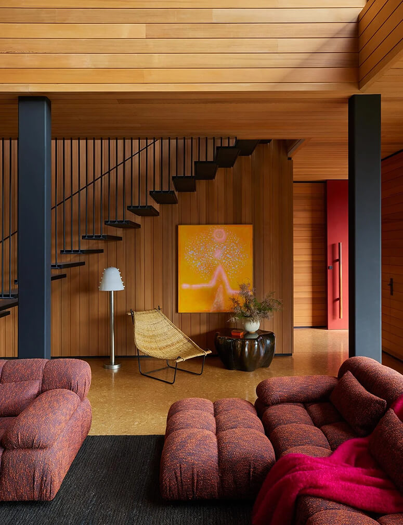
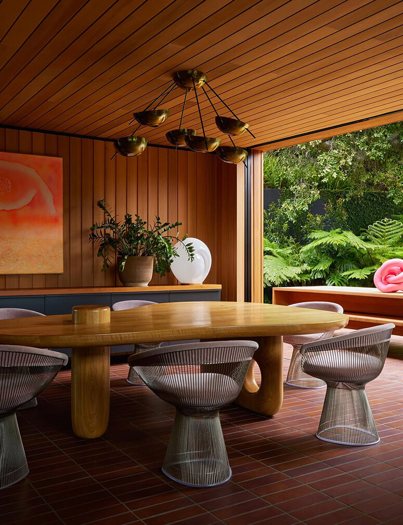
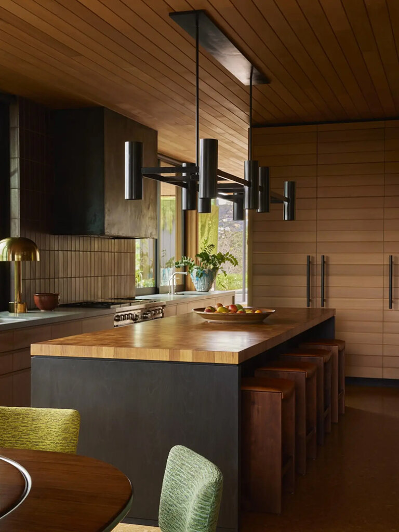
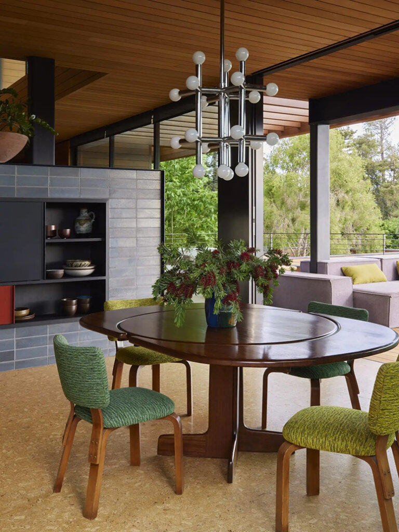
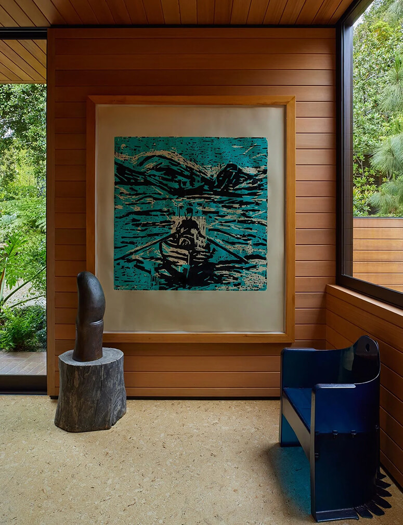
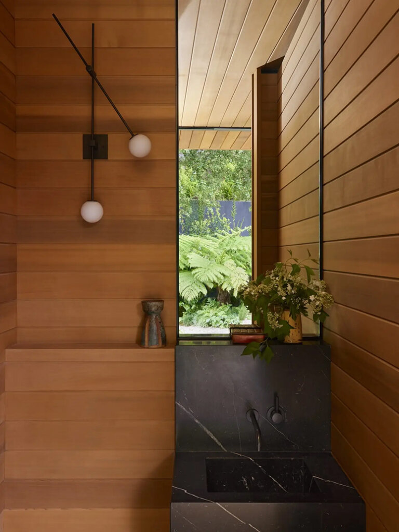
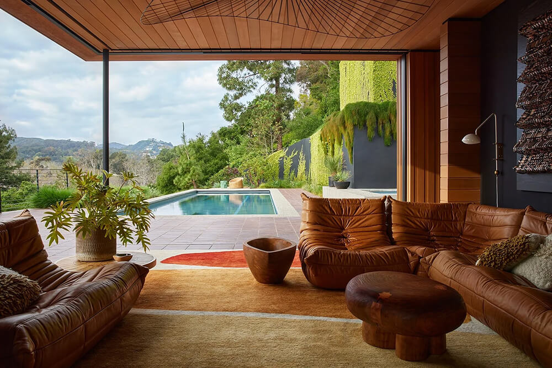
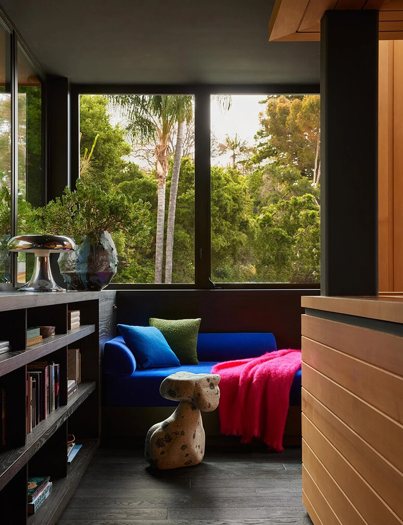
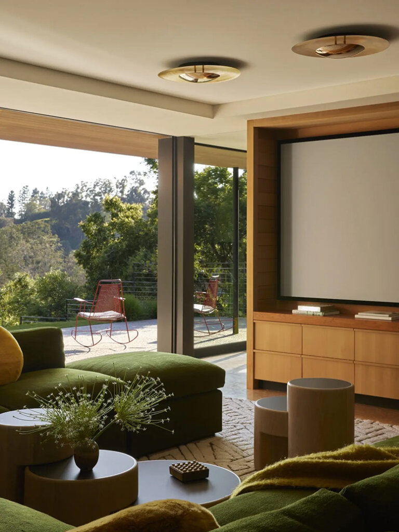
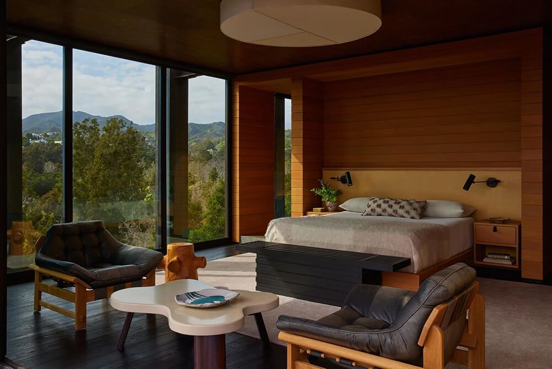
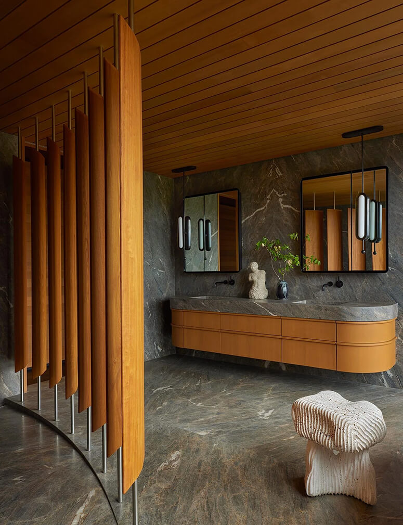
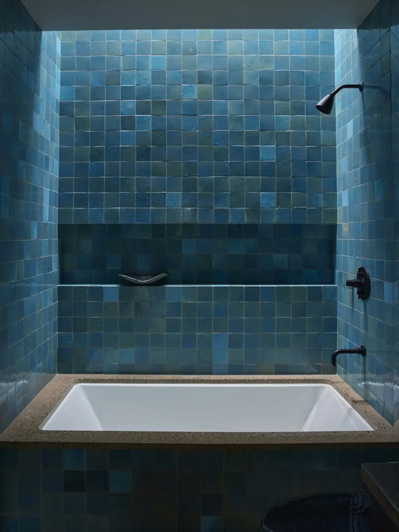
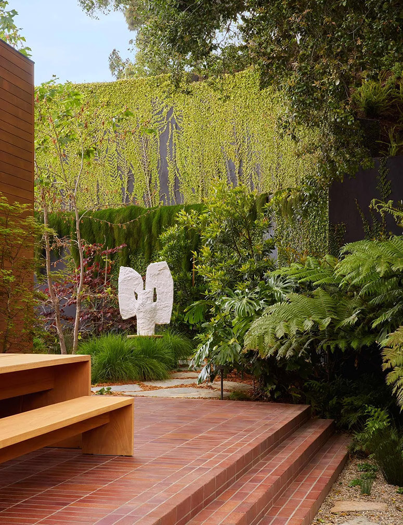
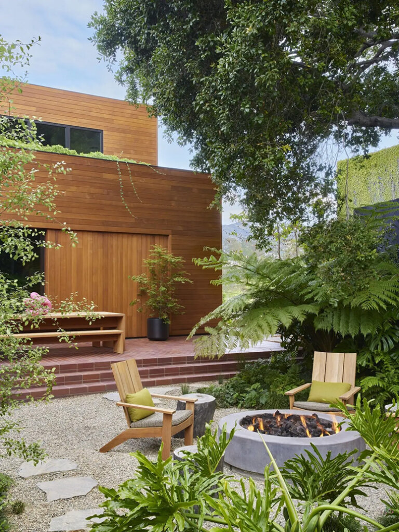
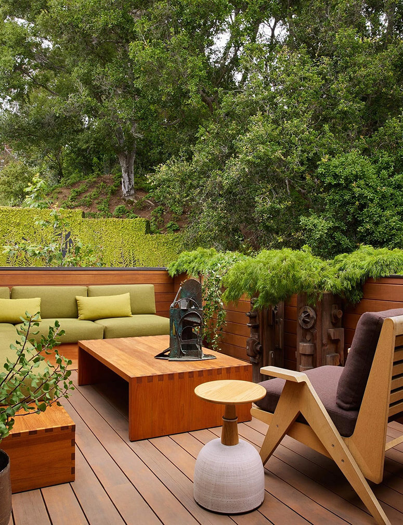
Elevated form
Posted on Wed, 21 May 2025 by midcenturyjo

Stokes 12, designed by Sydney-based Smart Design Studio, features a unique apartment above a workspace, formed by four offset brick vaults that stretch the length of the building. These arched structures frame views of the sky and street trees while creating a sculptural interior defined by stacked bricks and curved surfaces. Built with unmortared bricks, a thin concrete layer, and galvanized sheeting, the apartment includes custom-designed furniture and simple, understated finishes that enhance its industrial character and architectural clarity.

















