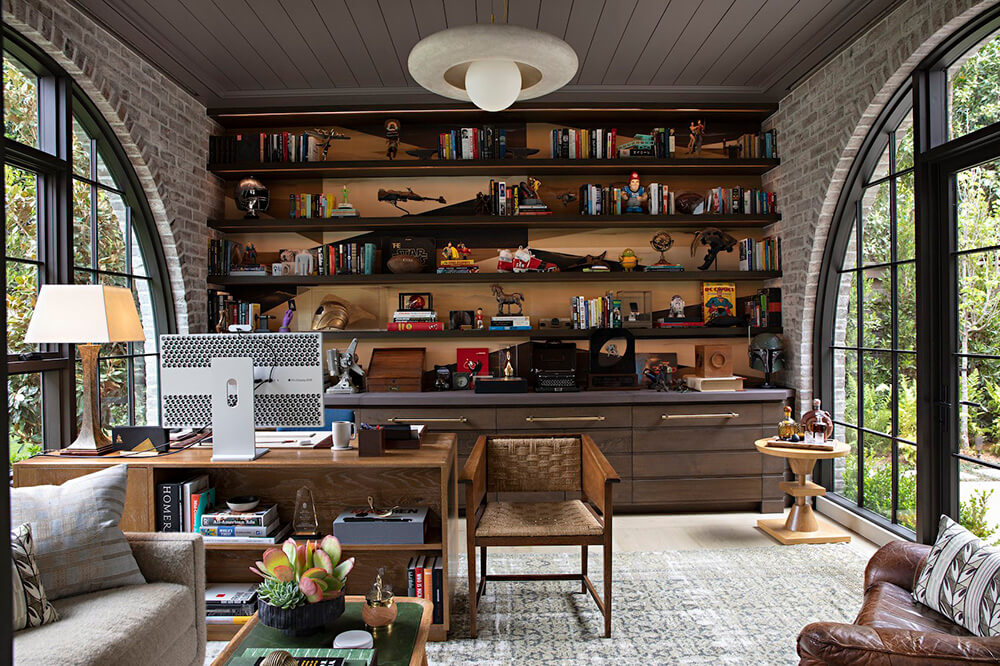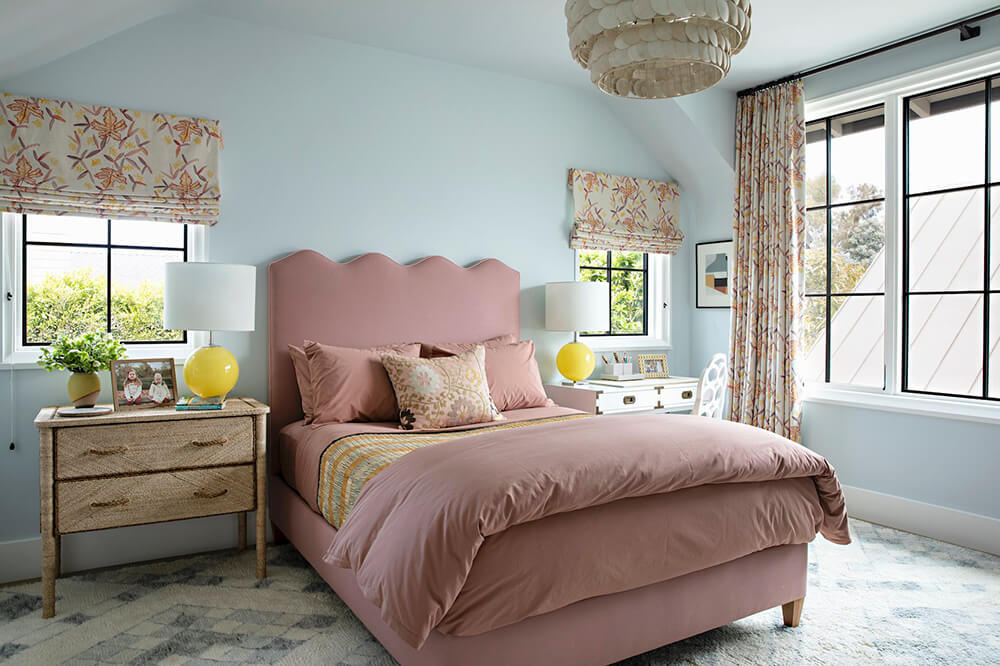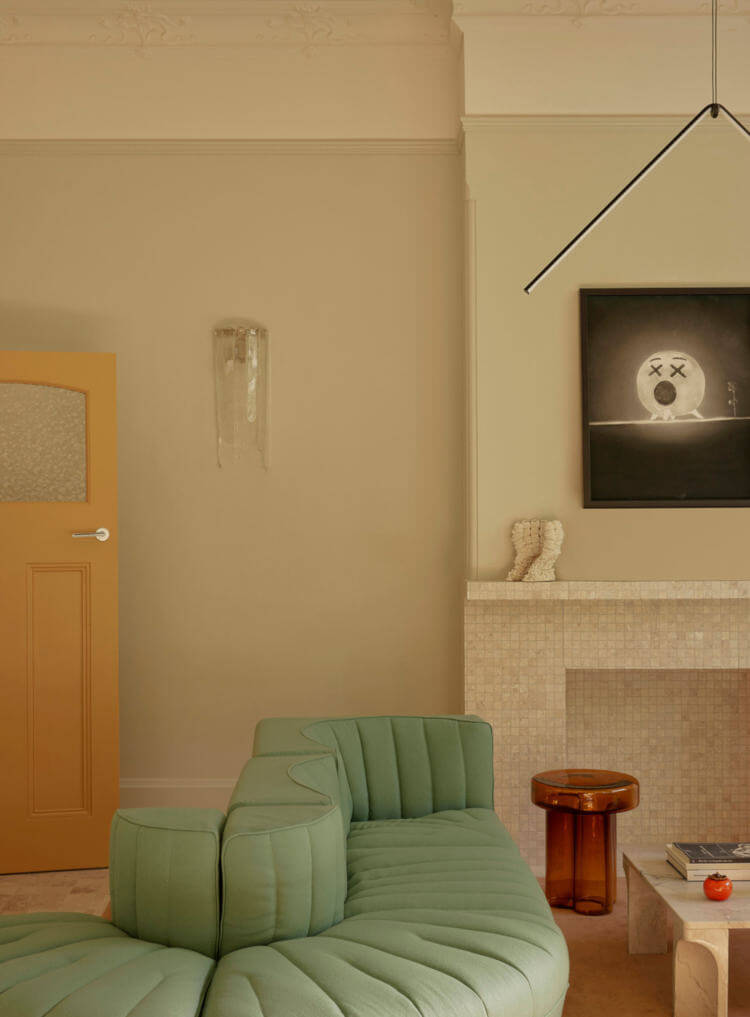Displaying posts labeled "Television"
A fun family home in Manhattan Beach
Posted on Thu, 24 Apr 2025 by KiM

This newly built spacious home is full of character and child-friendliness for a family with four children. It’s unassuming on the outside but has everything you could want – pantry/second kitchen, home theater, secret playroom, wine and bar rooms etc etc. I REALLY love that off the kitchen is a covered area with a BBQ so you could enjoy meals outside even in the rain. Designed by Lucas Studio Inc.; Architect: Pursley Dixon Architecture; Photos: Karyn Millet.




























A fusion of tradition and modern living
Posted on Thu, 20 Feb 2025 by midcenturyjo

Tasked with revitalizing a heritage home in Malvern, Melbourne Studio Ceravolo has designed spaces that seamlessly align with the owners’ routines. Small-format stone pavers replace traditional timber flooring, providing cohesion and a grounding effect. The heritage front remains refined while garden-facing living areas function as interconnected yet distinct zones. Full-height glazing and a contemporary pergola enhance light and seasonal views. Thoughtful details—triangulated motifs, soft curves, and adaptable seating—enhance comfort, contemplation and connection.






















Photography by Sean Fennessy.
Serenity in London
Posted on Mon, 28 Oct 2024 by KiM

Nestled alongside the riverside in Southwest London, this comprehensive renovation of a Victorian terraced residence exudes tranquillity, elegance, and sophistication. The spatial planning was meticulously crafted with the needs of family life in mind, prioritising the optimisation of natural light and riverside views. This involved strategically removing obstructing walls and thoughtfully designing layouts to seamlessly draw the eye outdoors. Crafted specifically for the space, bespoke furniture intertwines with carefully chosen antique pieces, complemented by layers of soft, ambient lighting and sumptuous fabrics in muted spring hues, creating an atmosphere of timeless luxury. The addition of a newly formed basement floor has significantly enhanced the available space, accommodating a secondary kitchen, family sitting room, gym, wine cellar, and utility rooms.
Designed by Murudé, this home is so serene and the design so thoughtfully executed. Imagine a busy day at work and walking through the front door in the evening to this. *sigh*











An elegant transformation
Posted on Wed, 5 Jun 2024 by midcenturyjo

Phillimore Gardens in Kensington, London, has undergone an elegant renovation by renowned interior designer Saskia Blyth of Blyth-Collinson Interiors. With over 20 years of experience crafting exclusive residences worldwide, Saskia’s keen eye for detail and her unique sixth sense for balanced interiors shine through. Her vision, fueled by boundless energy, marries form, function and creativity, ensuring each project is completed to perfection.





























Photography by Ursula Armstrong.
Reimagining tradition … a bohemian revival in a California Tudor
Posted on Thu, 16 May 2024 by midcenturyjo

“A classic California Tudor remodelled for a young family of creatives and their many house guests. When the clients bought the house most of its character had been lost over the years. We worked hard to bring it back to a more authentic version of itself, choosing an aesthetic direction that tastefully represents their bohemian side while keeping it both timeless and relevant. The end result is a house that is warm, inviting and magical. A real embodiment of the client’s personality.”
A fabulous mix of vintage and contemporary, colour and pattern with a great outdoor area perfect for family living. 1928 California Tudor by Meghan Eisenberg.






















Photography by Haris Kenjar.

