Displaying posts labeled "Tile"
A charming and whimsical ranch house in California
Posted on Fri, 15 Nov 2024 by KiM
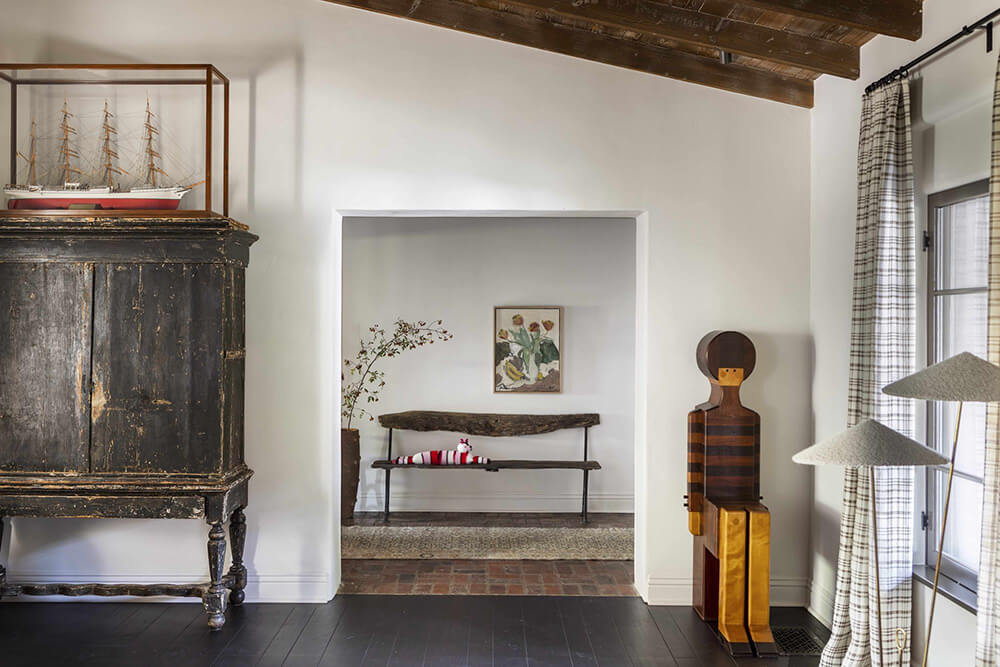
When Kirsten Dunst’s ranch home in San Fernando Valley designed by Hallworth first made the rounds on the internet I was totally smitten but didn’t bother posting it here but I revisited Hallworth’s portfolio and came across it again and I love it so much I need to post it now. It is just so full of character and whimsy and statement items that make it so special (like that kitchen as a whole but particularly the 19th-century terra-cotta floor tiles by Chateau Domingue). I love that every piece of furniture looks so cozy that I would desperately want to give each one a go. Also love how much texture and worn-ness almost every piece has. Photos: Laure Joliet.
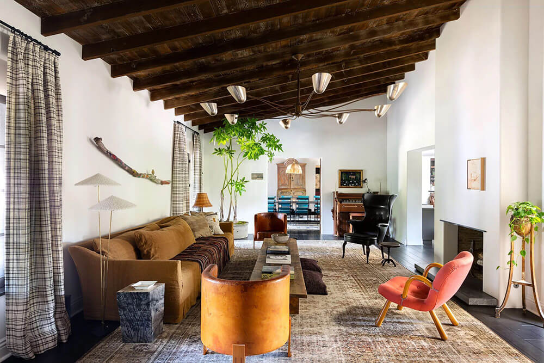
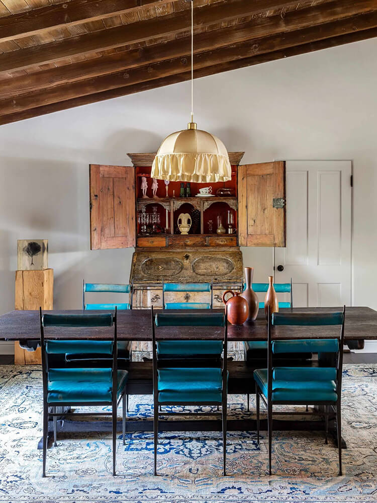
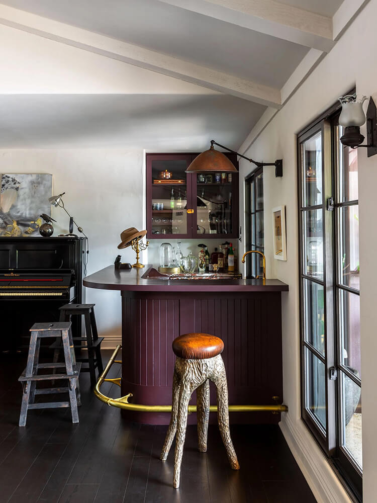
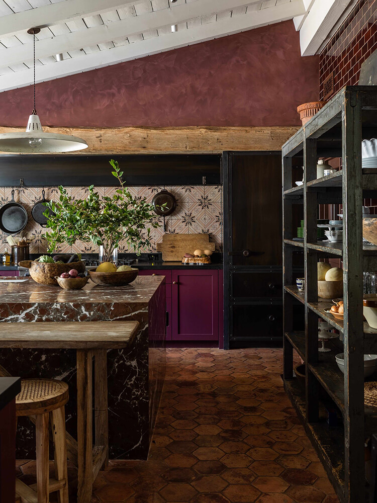
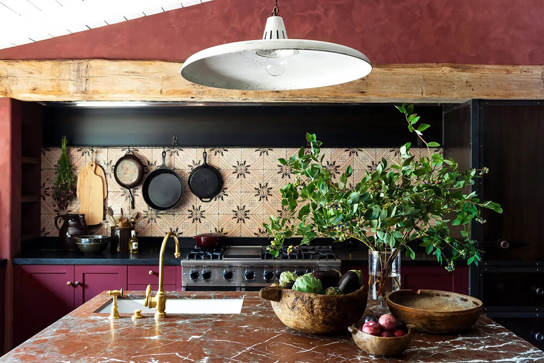
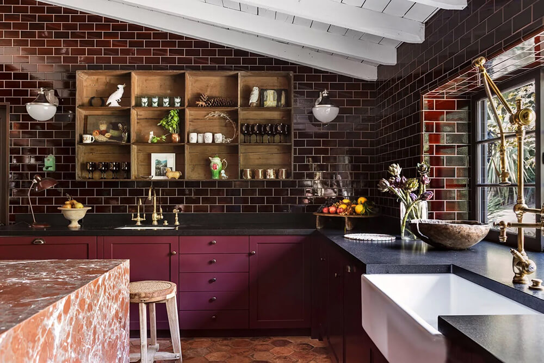
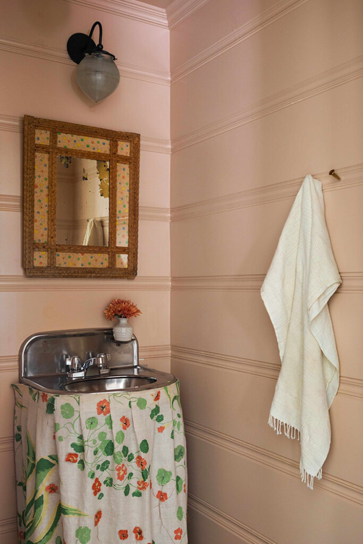
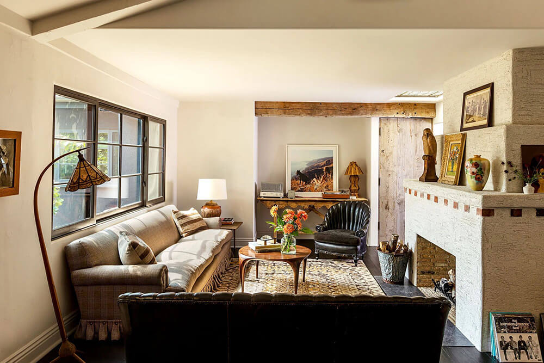
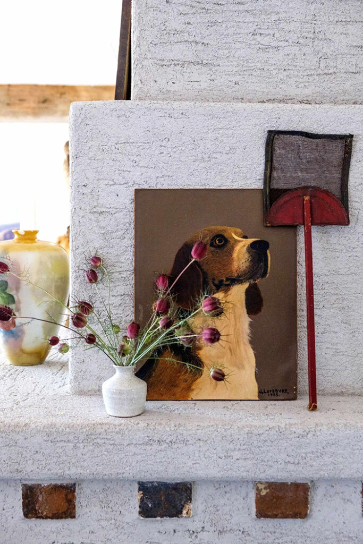
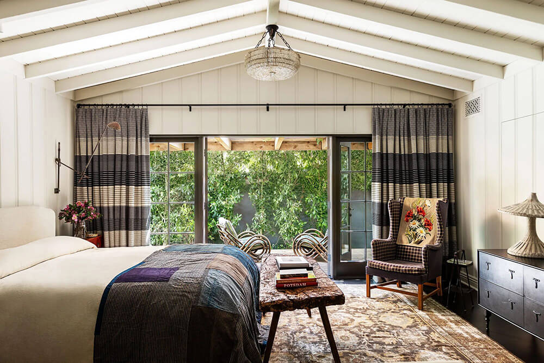
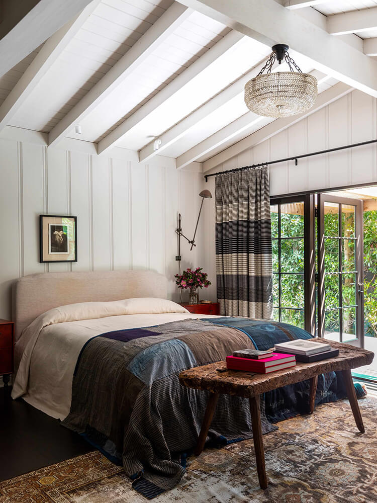
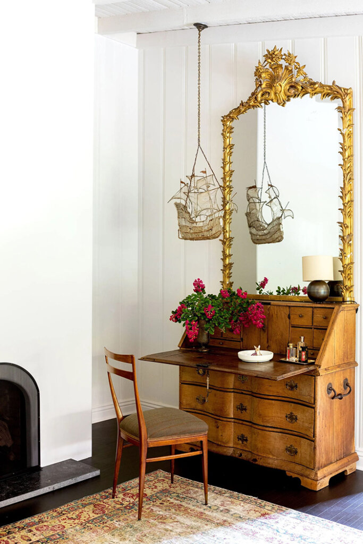
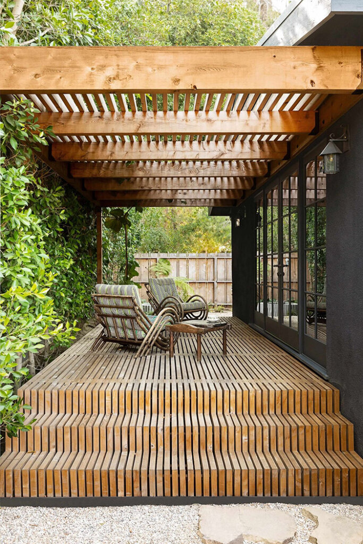
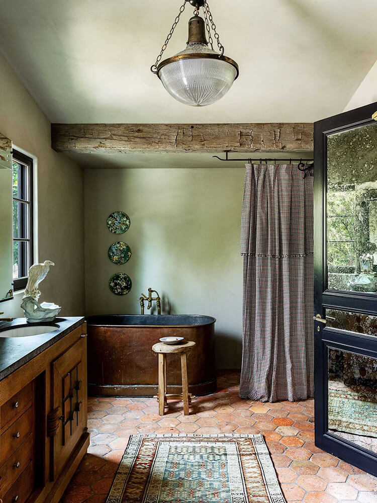
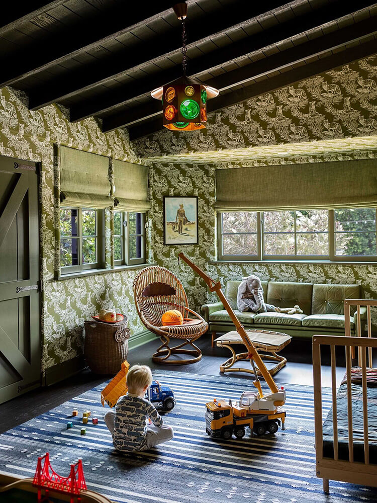
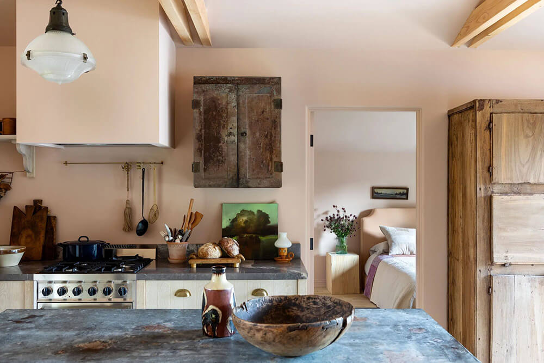
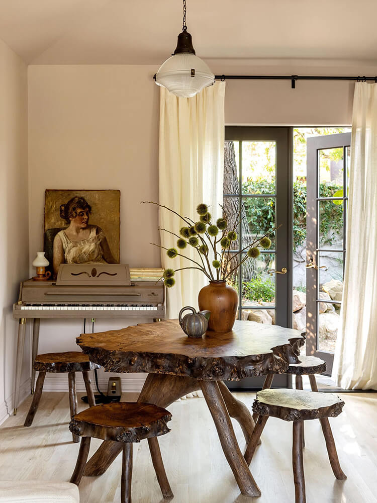
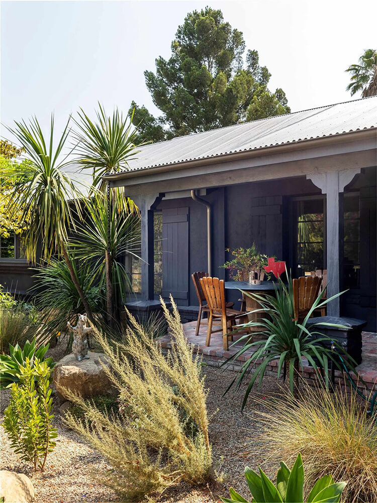
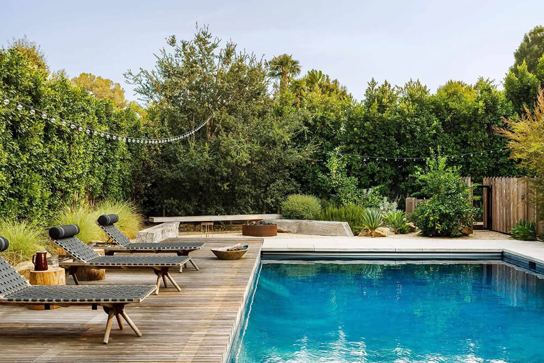
Maison Coursol
Posted on Thu, 7 Nov 2024 by KiM

Located in the Little Burgundy district, at the foot of downtown Montreal, this project responds to the clients’ initial request to expand their home so that their large and vibrant family of four children can enjoy a living space at their scale, while guaranteeing each of them an optimally sized bedroom. The project consists of a renovation and expansion of a building that originally consisted of two small houses with mansard roofs built in the late 19th century.
La Shed can really do no wrong. Each of their projects leaves me wanting a modern take on a historic home, which only happens with their work. Also I would consider this firm one of the best at adapting homes to life with young children. LOVE THIS. Photos: Maxime Brouillet.

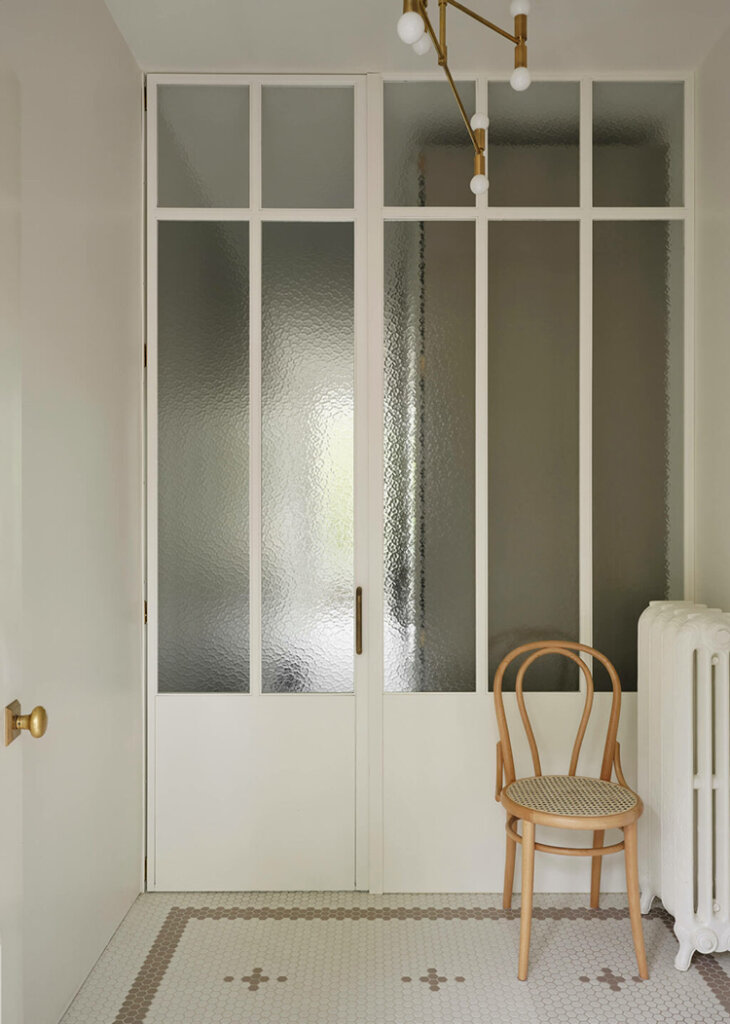





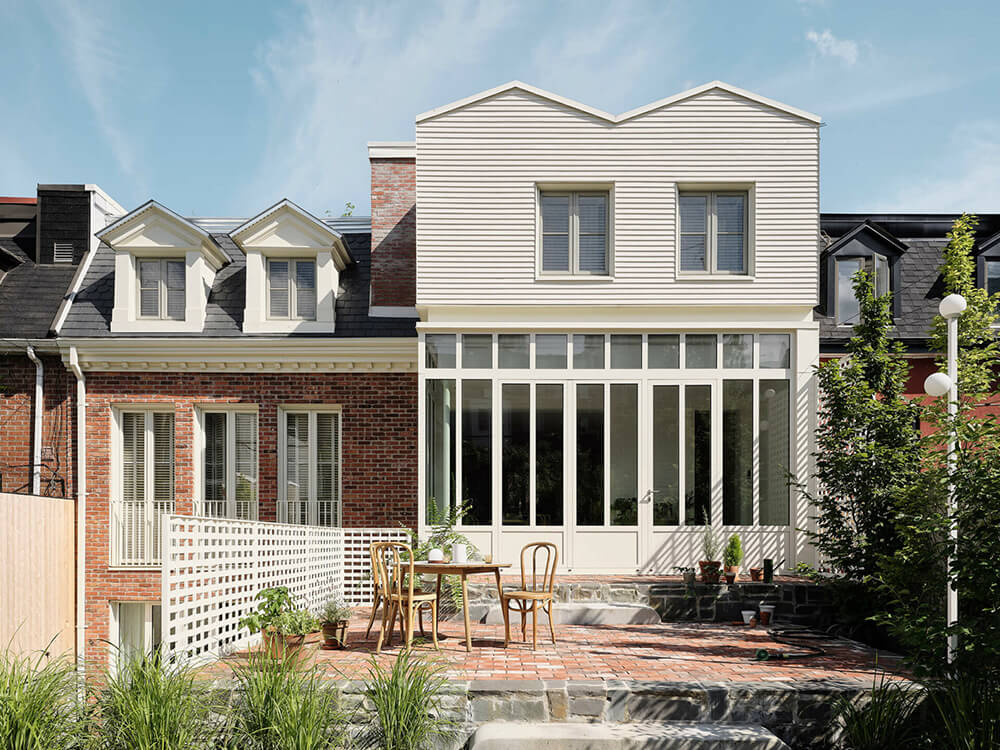














Château des Fleurs
Posted on Thu, 7 Nov 2024 by KiM

The Château des Fleurs, located near the Champs Elysées, is Quintana Partners‘ first project in Paris. It is an elegant boutique hotel with thirty-seven rooms, a bar-restaurant, a gym and a spa. For this project, Quintana Partners has drawn on the rich iconography of a Paris that is as refined as it is playful, as sophisticated as it is cheerful. A “New Art Nouveau”, as they have named it, present from the façade with stained glass windows with plant motifs characteristic of the stylistic movement. The rooms, with sinuous wooden doors reminiscent of Antoni Gaudí, offer a cosy and comfortable atmosphere with rounded lines and elegant details. In addition, nods to Paris, such as the reed carpet, terracotta tiles and window boxes, add to the authentically Parisian experience.
I adore all the rounded edges and the ball detail. How divine to perch on one of those fringed chairs sipping a cocktail. Photos: Daniel Schaefer






















Reviving a midcentury dream
Posted on Wed, 6 Nov 2024 by midcenturyjo

Meet West Studio meticulously remodelled this 1960s midcentury bungalow in Fayetteville, Arkansas, transforming it into a modern retreat while honouring its original charm. Listed on the National Register of Historic Places, the home’s restoration addressed structural issues and revealed hidden details. Warm, feminine touches define the space: a jewel-box kitchen with brass finishes, restored wood-panelled walls, bold quartzite accents and creamy limewash walls. Vintage lighting and unique furnishings bring character to each room creating a personalized, sophisticated haven.
















Photography by Rett Peek.
Sam Sacks Design
Posted on Tue, 5 Nov 2024 by KiM

Interior design in Canada is often questionable, in my humble opinion. Every once in a while a designer comes along that seems to truly have skills and is able to create magazine worthy spaces. Toronto based Sam Sacks is one of them. She’s so good I almost had to split this into two posts but managed to edit the photos down to share my favourites. Some photos: Lauren Miller.























