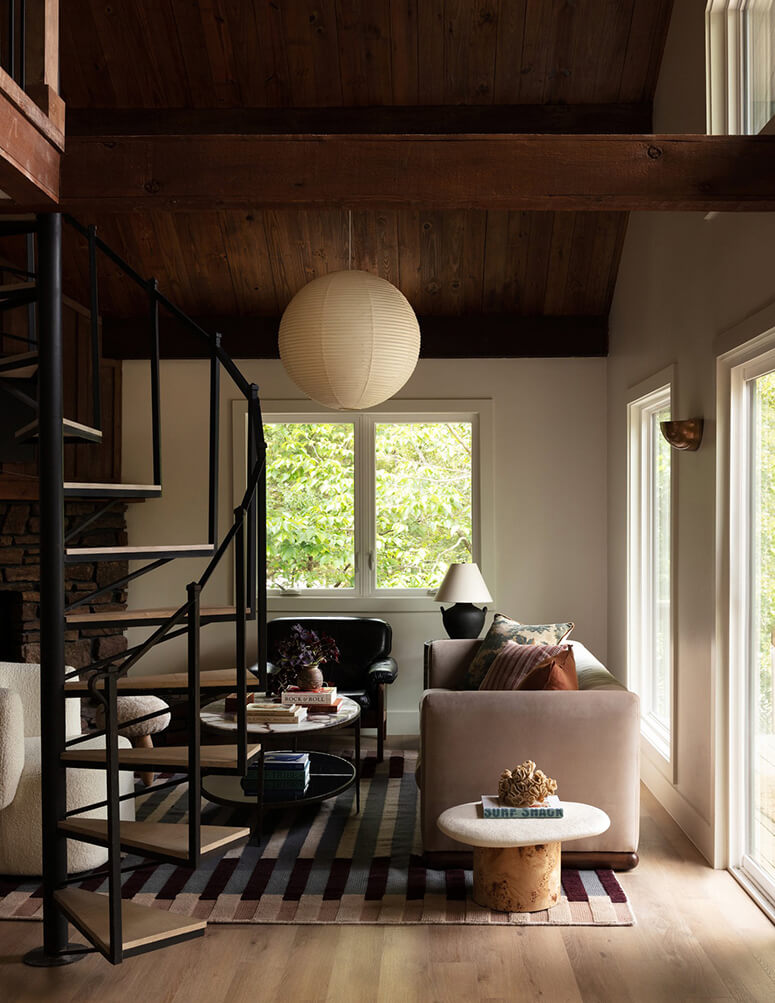Displaying posts labeled "Tile"
Working on a Saturday
Posted on Sat, 25 May 2024 by midcenturyjo

It’s like I say week in week out. If you have to drag yourself into work on a weekend it helps if it’s somewhere stylish. The Skin Bar, Narrabeen by The Make Haus.










A tonal terrace
Posted on Thu, 23 May 2024 by KiM

A four-storey townhouse in Dalston re-imagined and transformed into a bold, colourful and bohemian sanctuary. The existing house was divided into two dwellings, a small flat with fronts steps leading down on the lower ground floor and a family maisonette on the upper three floors, accessed up a flight of external stairs. The brief was to combine the two separate dwellings into one home and restore the grand townhouse to its former glory. Zoe and Benedict wanted to change the basement flat into the main kitchen and living space, so that it could open onto the generous garden. They also wanted to keep the original through-lounge on the upper floor as well as providing a main bedroom with en-suite, a family bathroom, and further rooms to be used as bedrooms and study space but able to adapt over time. Early discussions for the new construction elements of the project kept returning to mid-century Los Angeles style and we liked the idea of entering the house on a Brooklyn feel and switching from East Coast to West Coast to discover a brightly lit, mid-century Californian style living space inside.
This renovated home (another one by Bradley Van Der Straeten) is packed with really moody colours and really has such a wonderful energy about it. A very happy place to be.



















House of arches
Posted on Fri, 17 May 2024 by KiM

If you ever had a doubt as to whether or not your home needed more arched doorways, entryways or windows, this home designed by House Nine (based in London) is here to tell you that YES, YES YOUR HOME NEEDS MORE ARCHES. When you enter my foyer from the vestibule there is a set of arched stained glass doors leading to the dining room on the left and an arched doorway on the right leading into the living room. The effect is beautiful and so much softer an appealing to the eye than hard edges.

















Embracing history in a Minneapolis Victorian home
Posted on Wed, 15 May 2024 by KiM

Layers of finishes breathe fresh life into this turn-of-the century Minneapolis Victorian. Folding in earth based elements like plaster, marble countertops and natural wood create a new beginning for the historical architecture. To accommodate a growing family, we relocated the kitchen and dining room to create spaces made for hosting.
This post is all about the details. In every photo. The carved wood detail of the newel post, the fireplace tile surround, the dining room paneling, the original stained glass windows, the placement and detail of the marble in the kitchen, the tiled arch in the bathroom…. Design: Yond Interiors; Builder: Tusk Builders; Cabinetry: Cabinetry Refined; Photos: Taylor Hall O’Brien.

















A remodeled 1970s lakeside cottage in Arkansas
Posted on Thu, 9 May 2024 by KiM

We brought a 1970s lakeside cottage back to life with a complete gut remodel, restoring the vintage cabin feel and layering with vintage and luxury finishes to create a boutique short term rental experience for guests to enjoy. We were going for a laid-back luxury vibe bringing in lots of our favorite vintage pieces collected over time. We used handmade tile, natural stone, and textiles in rich, earthy colors and organic textures. We let the outside in with new patio doors and windows throughout. While the main room was painted with a warm white, we dialed up the mood in the bedrooms and bathrooms with deep, earthy tones.
If I stumbled upon this cool cottage on Airbnb I’d be booking it on the spot. Not your typical cottage vibes and definitely amping up the sophistication. Designed by Meet West Studio.















