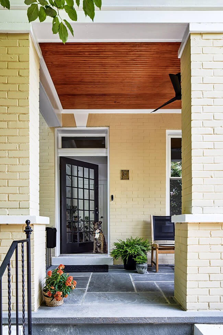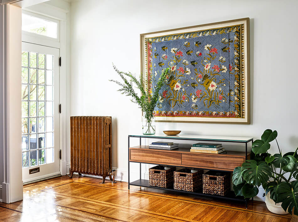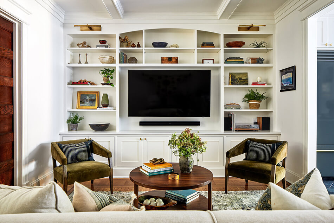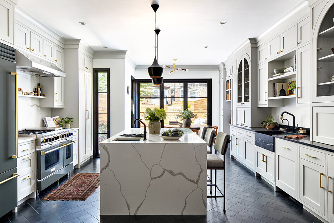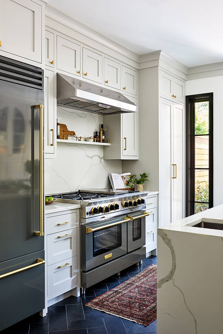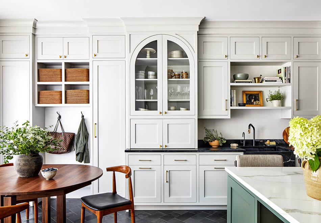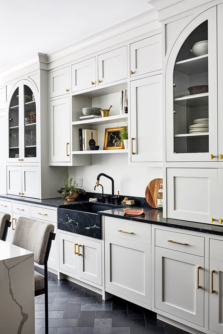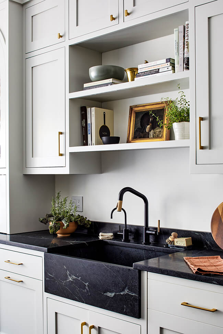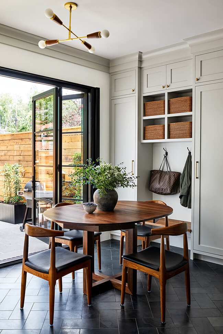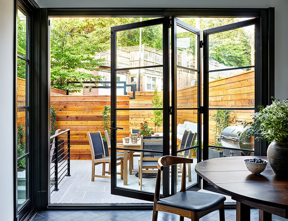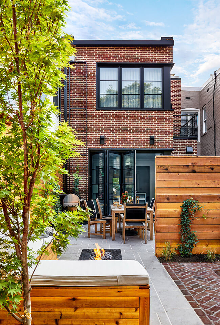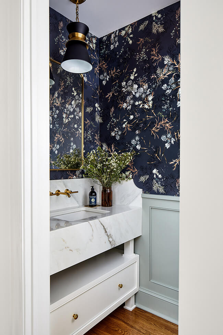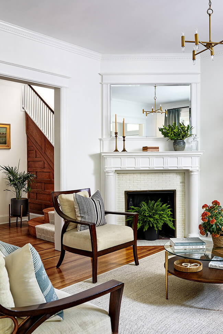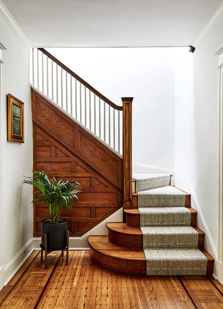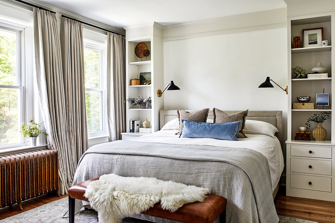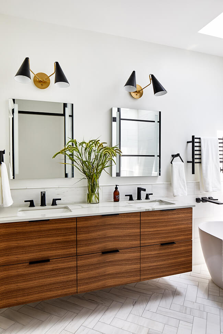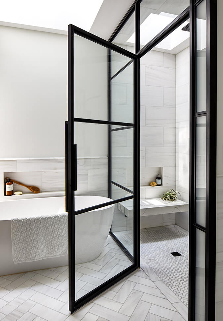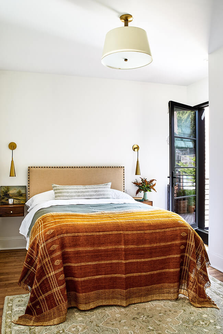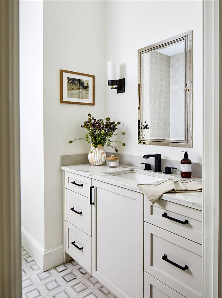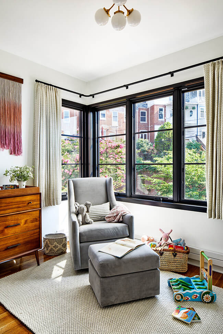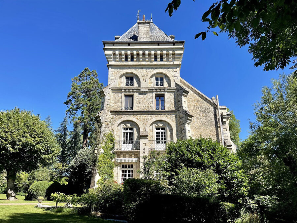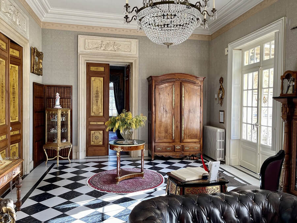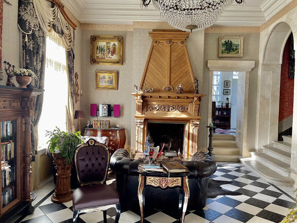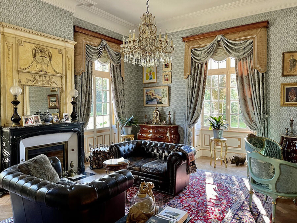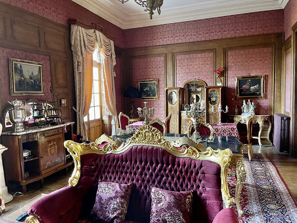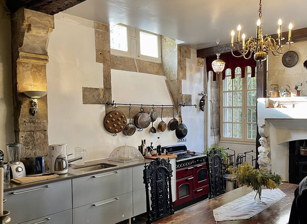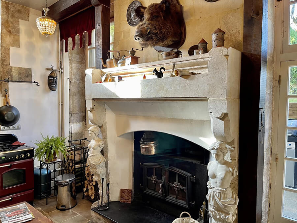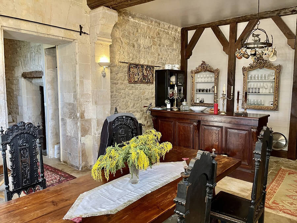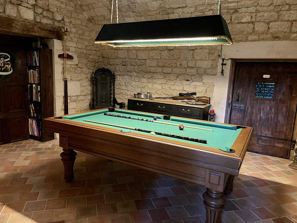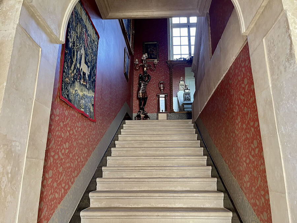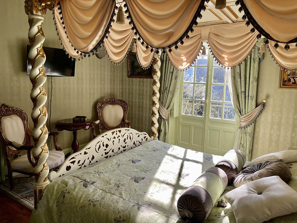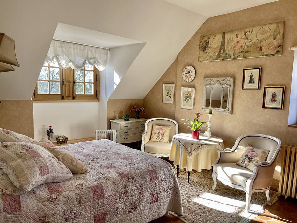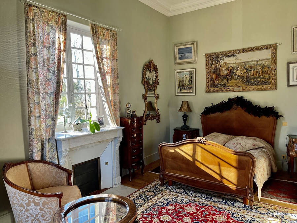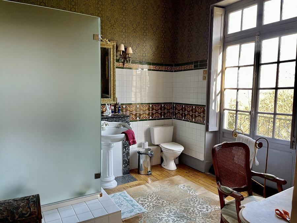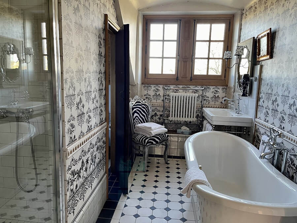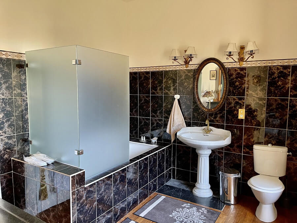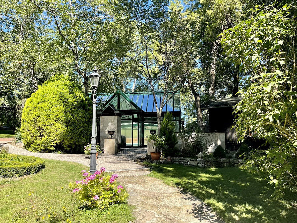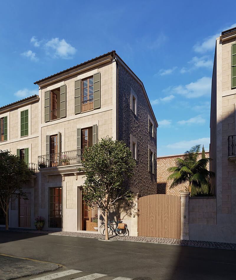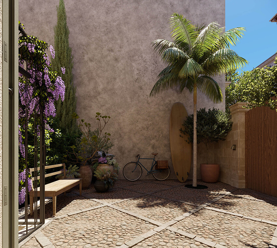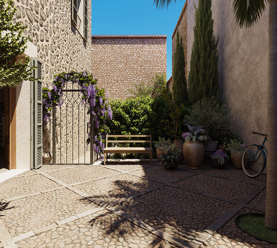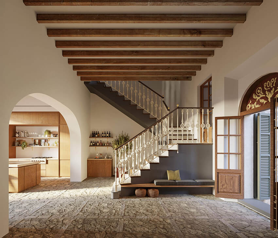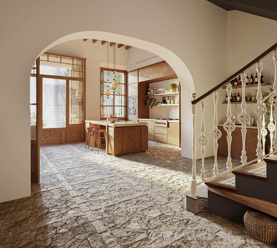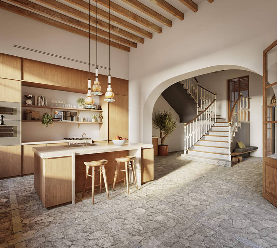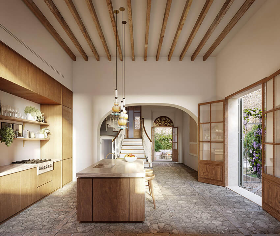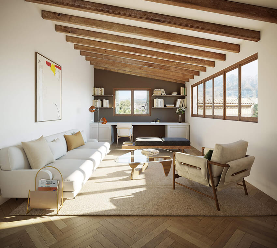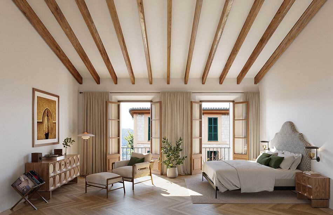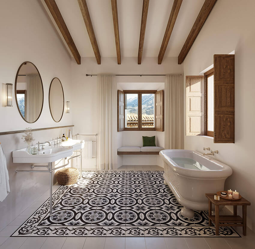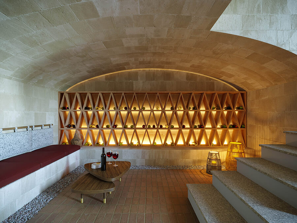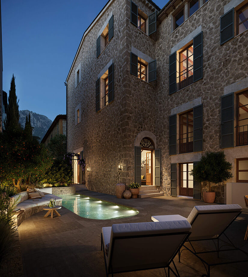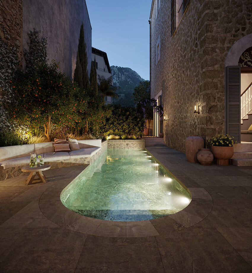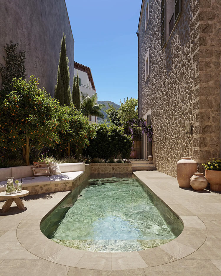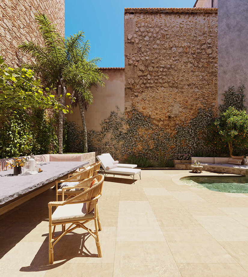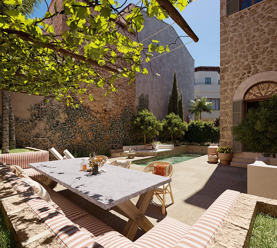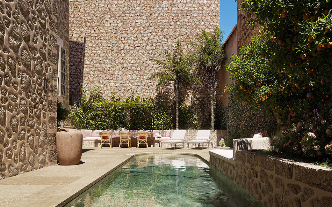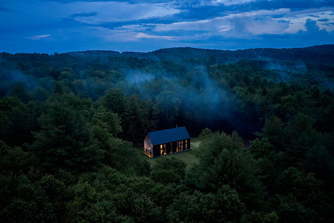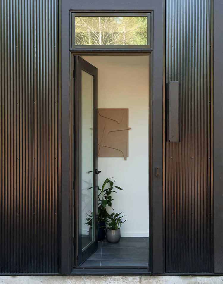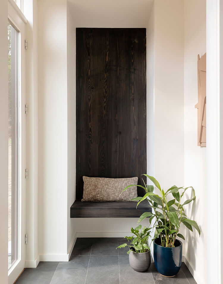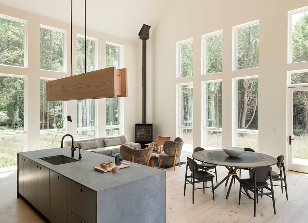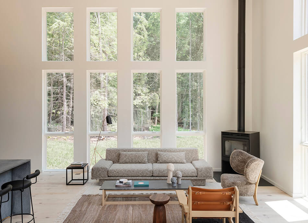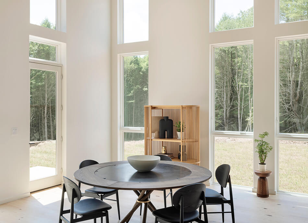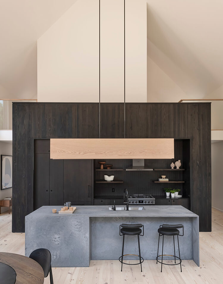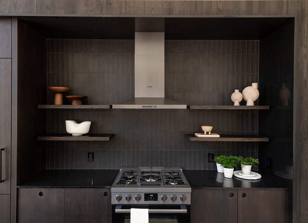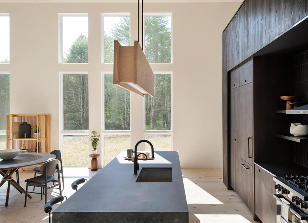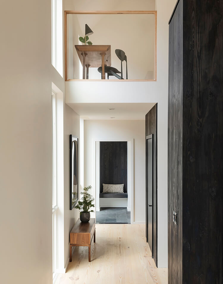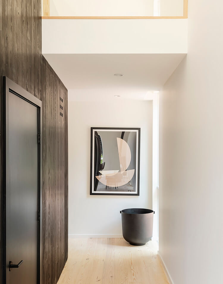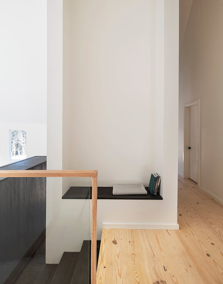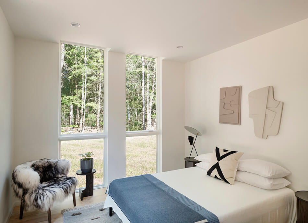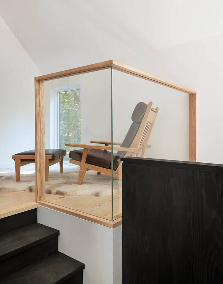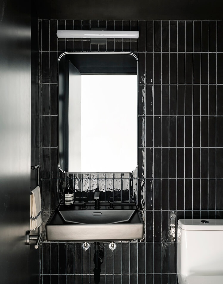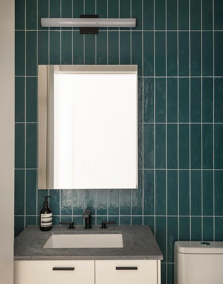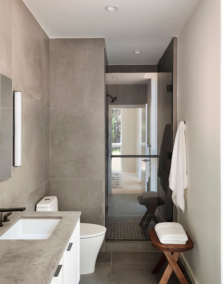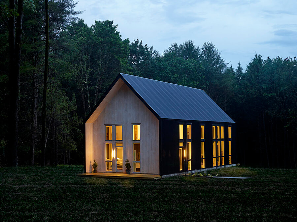Displaying posts labeled "Tile"
A ‘Notting Hill’ home with a dreamy kitchen
Posted on Mon, 8 Aug 2022 by KiM
I absolutely loooove what Kate Abt did to this stunner of home in Washington, DC with Notting Hill vibes. It’s casual and has great flow, and with some features that appear to be original really taking centre stage (like those hardwood floors!). But I am mostly smitten with the kitchen. The cabinetry and the layout is so interesting and functional. Dreamy!!! (Photos: Stacy Zarin Goldberg)
A 19th century castle for sale in Niort, France
Posted on Sun, 7 Aug 2022 by KiM
For your Sunday viewing pleasure, a 19th century castle located in Niort, France that was completely restored in 2015. It is 700 m² over 5 stories, has 9 bedrooms, 7 bathrooms, an enclosed heated saltwater pool, 2 guest houses, garage, workshop, chapel, 6 hectares of land including a pond and direct access to a lake. What more could a person need?? Yours for €1,365,000 via Belles Demeures.
Mon Cor – a modernist townhouse in Mallorca
Posted on Tue, 2 Aug 2022 by KiM
Built in 1903 during the most prosperous time in Mallorca´s modern history, Mon Cor was an architectural marvel that set the benchmark for 20th century living. Today, over 100 years later, our design & development team pursues an unrelenting challenge; to respect this rich heritage while transforming the property into a heartfelt home that sets the benchmark for 21st-century living. After passing through an unassuming courtyard, we arrive at the main garden with its central swimming pool (heated, salt water), dining area, and plentiful sunbathing spaces. This home has 4 bedrooms, 5 bathrooms, private garage, wine cellar….and is absolutely stunning. Renovated and for sale via Archie and Monty Berrow of Berrow Projects.
An early-18th-century château near Paris
Posted on Sun, 31 Jul 2022 by KiM
This early-18th-century château near Paris required almost complete redecoration. More recent alterations were reversed and a new kitchen installed, using traditional tiles from the region and featuring a classic chequerboard floor. A suite of existing furniture was reupholstered, and all new additions to the decoration were chosen to blend in seamlessly. Traditional fabrics in soft, timeless colours – many from 18th-century archive documents – were selected to complement the classic interiors.
A pink château – can you even imagine?! This is everything. Designed by Zurich-based Toby Alleyne-Gee of Phoebus Interiors.
An 1,800-square-foot modern country home situated in the heart of the Catskills. This project marks the initial collaboration between INC and NevelHaus on the first of a series of sustainable and turnkey modern designed homes. INC partnered with Hudson-based furniture company Gestalt to curate the home’s interiors, resulting in a unique interiors scheme that highlights and compliments the lush wooded surroundings. INC’s aesthetic goal became to combine the rustic and the refined while relating to the surrounding landscape. The steep pitch of the 45-degree roof angle gives the home a modern character and provides a gracious vaulted living loft. The home’s abstract form is balanced by warm cypress wood siding. The open living loft, inclusive of the kitchen, dining room, and living room, is designed to function as the central gathering space. The 30-foot ceilings in the living loft. plentiful, double-height windows are orchestrated to bring in an abundance of natural light and provide views and connection to the surrounding landscape. The architectural strategy gives the home an open, airy feel while creating moments of intimacy when needed. The first floor features a primary bedroom with a graciously sized bathroom, a private terrace, and an outdoor shower. The second floor offers two bedrooms, an office mezzanine, and a reading nook that overlooks the grand loft room.
The perfect city escape. Clean and minimal with no distractions. By INC Architecture & Design.
