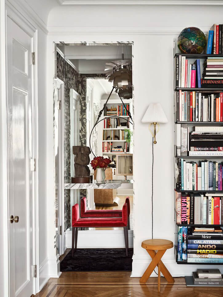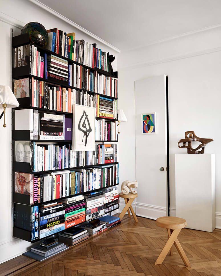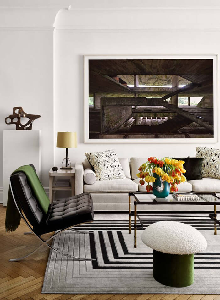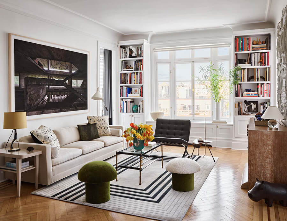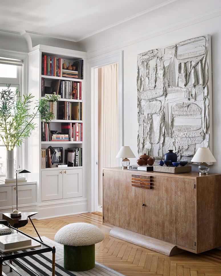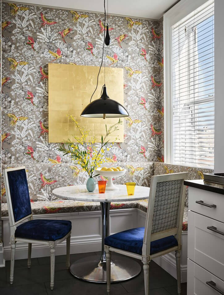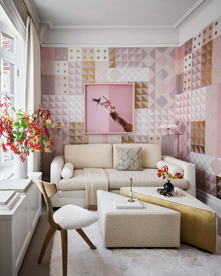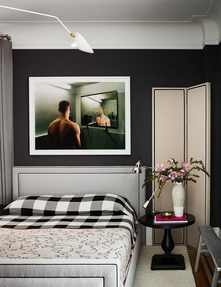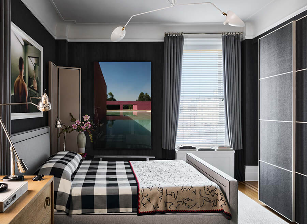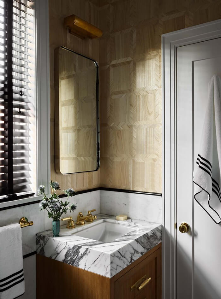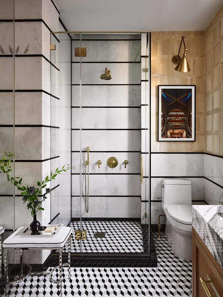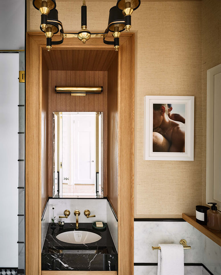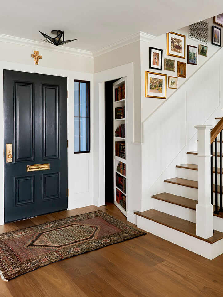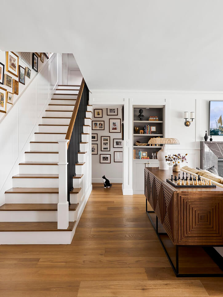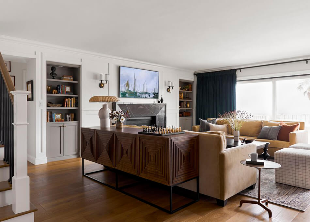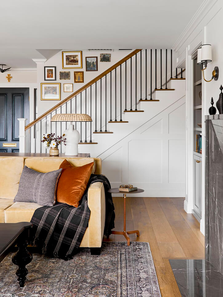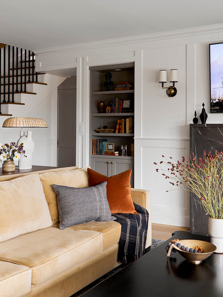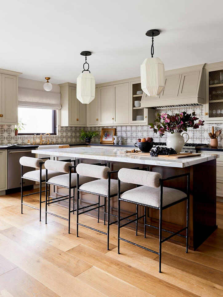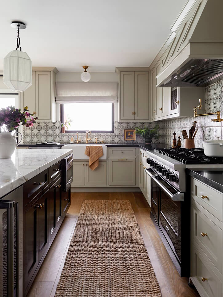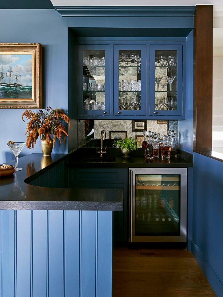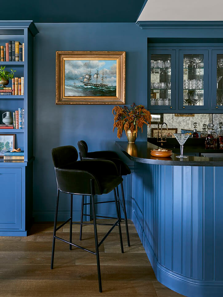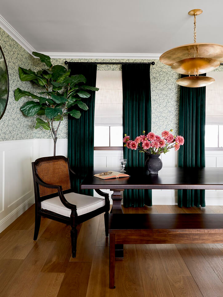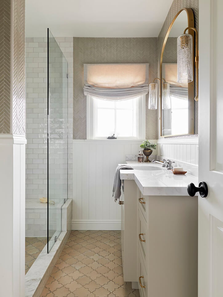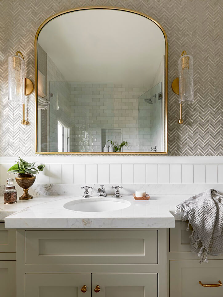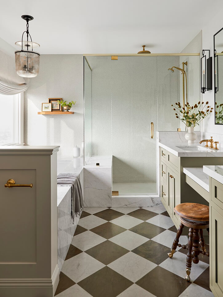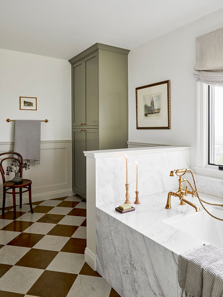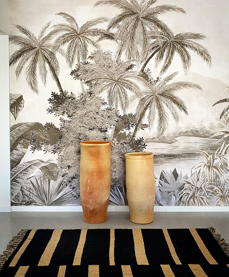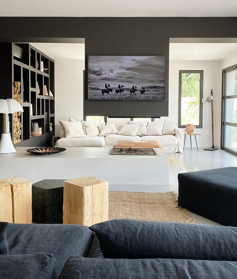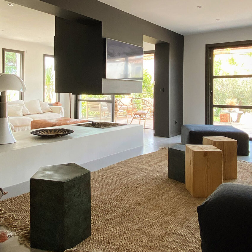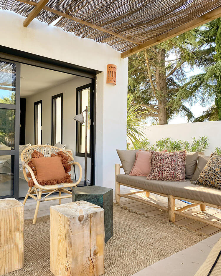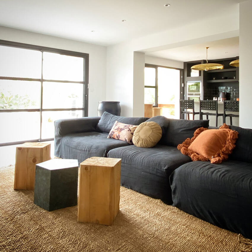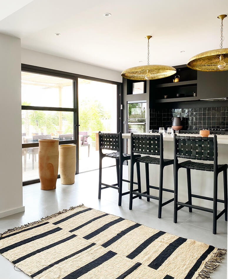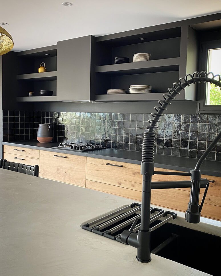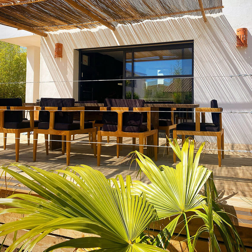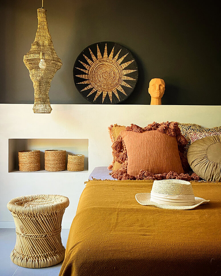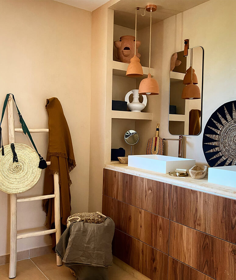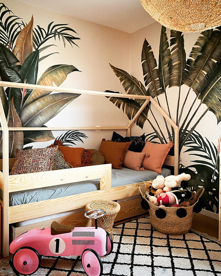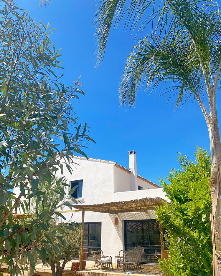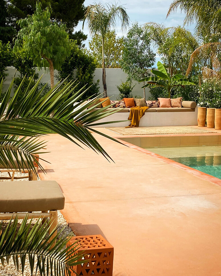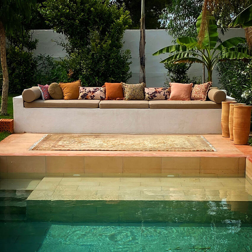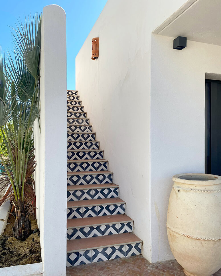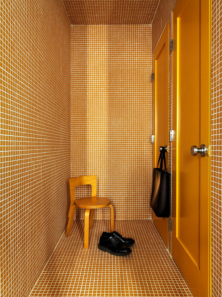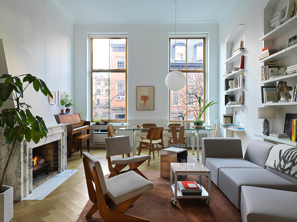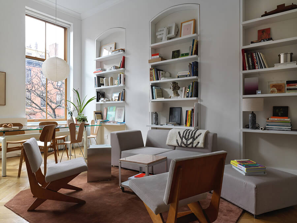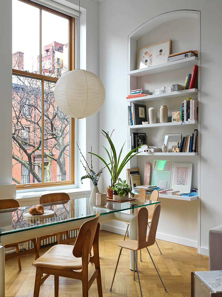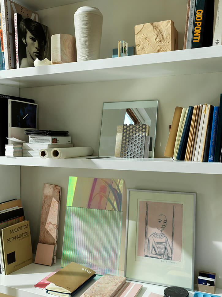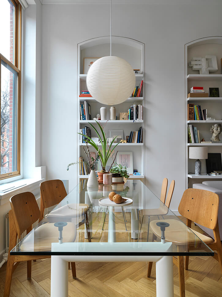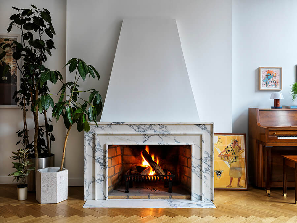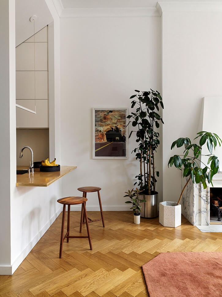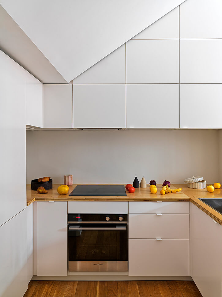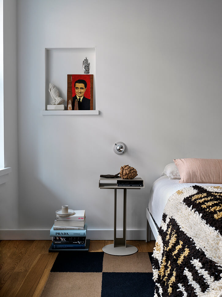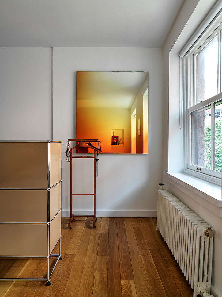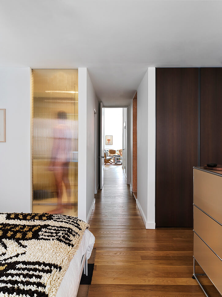Displaying posts labeled "Tile"
A Paris family home
Posted on Mon, 11 Jul 2022 by KiM
Olivier and Carole didn’t hesitate when they came across this millstone house from the beginning of the century, a stone’s throw from Parc Montsouris. It was just perfect for a large blended family. Delightfully old-fashioned with its small rooms and flowered papers, it still needed a complete overhaul. This allowed it to be slightly restructured to make it a place that is totally adapted to the new inhabitants.
Each floor is beautifully organised. The ground floor is the meeting place for the whole family: a beautiful entrance hall with its 1900 cement tiles and an invigorating red colour, a large living room with two deep velvet sofas and a reading corner near the library and the fireplace; a huge kitchen with a farm table and large shelves for displaying the dishes, not forgetting the scullery which overlooks the inner courtyard. The first floor is the children’s floor: two bedrooms for the girls with a spacious bathroom to share, a third bedroom with its toilet for Igor. The top floor under the roof is mainly the parents’, with a huge room that allows for the accumulation of books…
As is quintessentially Marianne Evennou, she has created a vibrancy and homeliness in this 160m2 space in Paris’ 13e. Photos: Grégory Timsit
The New York apartment of a designer and architect couple
Posted on Thu, 7 Jul 2022 by KiM
Books and art and books and art!!!! I adore this Upper Est Side apartment belonging to architect Carlos Garciavelez and interior designer David Lawrence of design firm Carlos David. Aside from the books and art they created lots of graphic, impactful elements that I adore in what is a simple layout. Brilliant!
Old world charm in California
Posted on Thu, 7 Jul 2022 by KiM
Amber Sokolowski and Linette Dai of Soko Dai Design Studio took a 1950s home in Torrance, California that was a 90’s remodel gone bad, and created a magical home with old world charm. It’s classic and elegant and timeless. (Photography: Sara Tramp)
A renovated 1970s villa in the South of France
Posted on Tue, 5 Jul 2022 by KiM
Loving the modern and tropical, Spanish finca-esque vibes of this renovated 1970s home in the South of France. Another stellar project by the talented Baptiste Bohu.
A Chelsea parlour apartment
Posted on Fri, 1 Jul 2022 by KiM
This 820 sq ft apartment takes up the entire Parlor level floor in a 1850s townhouse in West Chelsea. The 12’ ceilings in the public areas – the living room and kitchen – are remarkably higher than those in the bedroom and the bathrooms. To create a better sense of flow in the space, and to mitigate the height difference, we introduced two diagonal ceilings.
An arched library built in the living room provides the space a sense of hierarchy, grandeur, and scale, together with a newly designed marble fireplace and crown moldings.
I LOVE this beautiful modern live/work space with elegant touches – home of Noam Dvir and Daniel Rauchwerger of BoND.

















