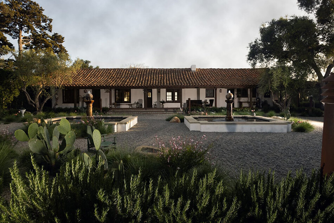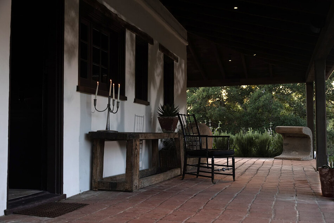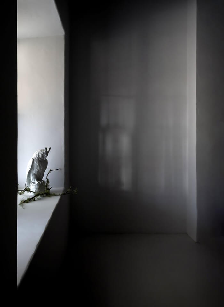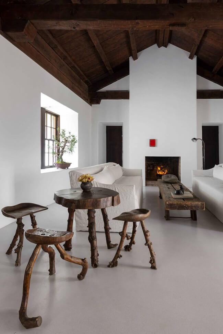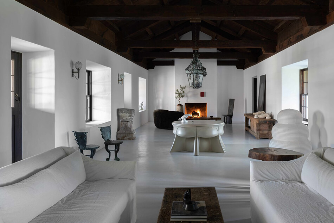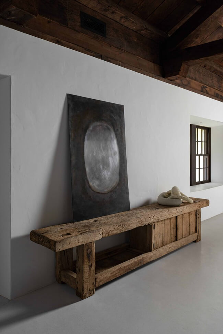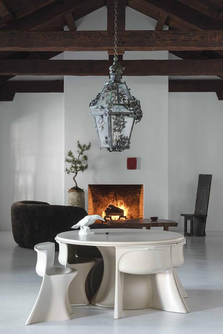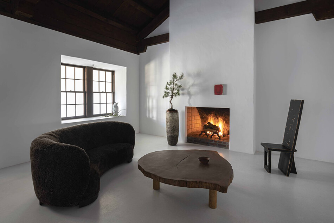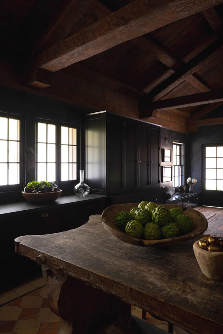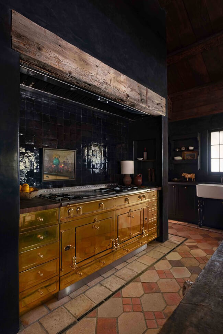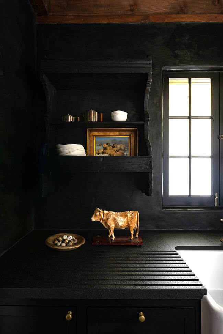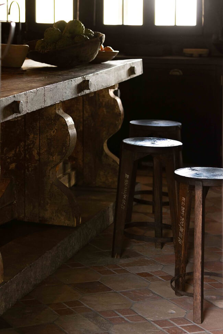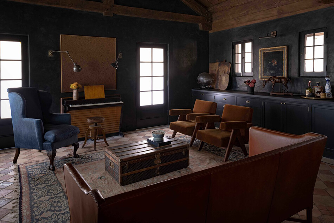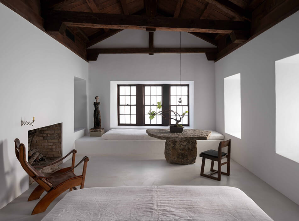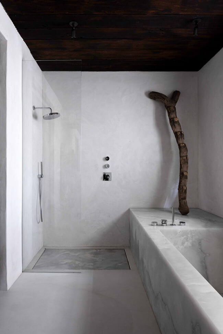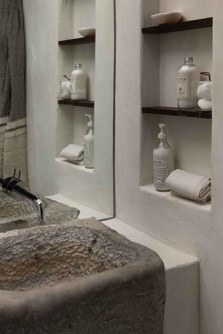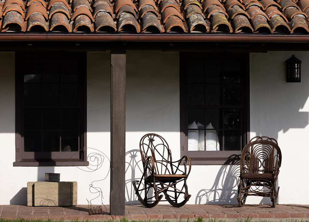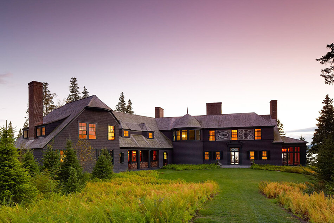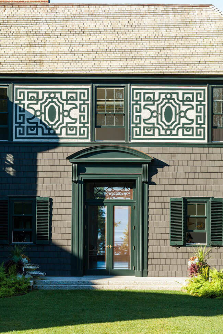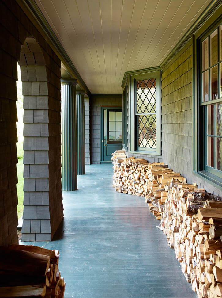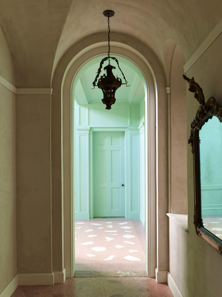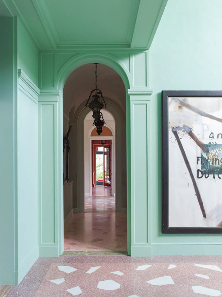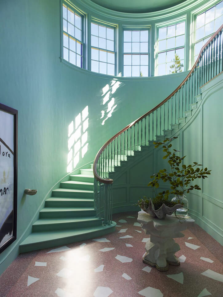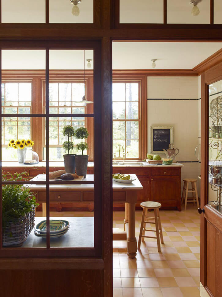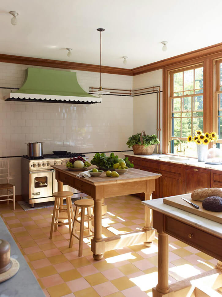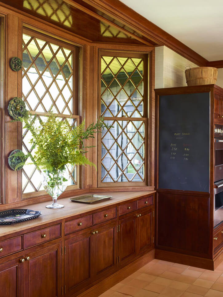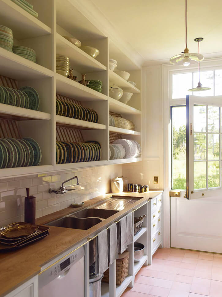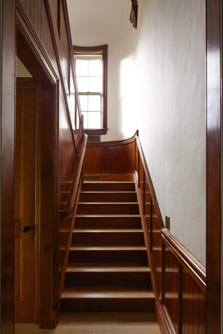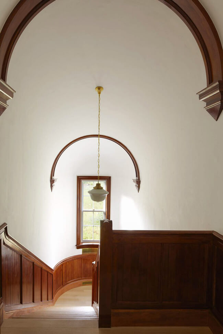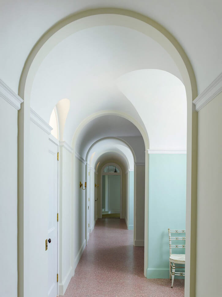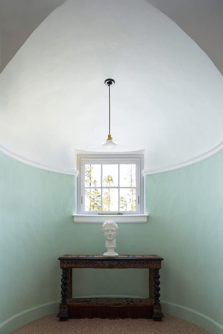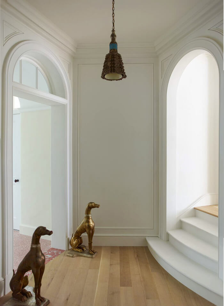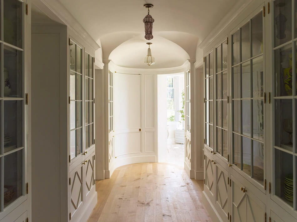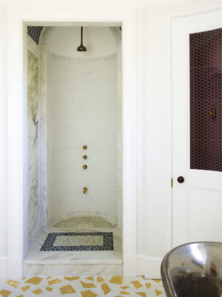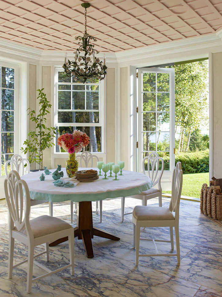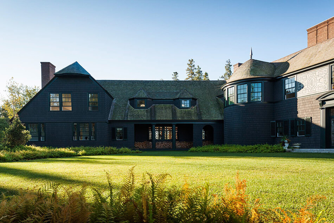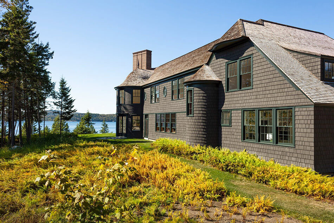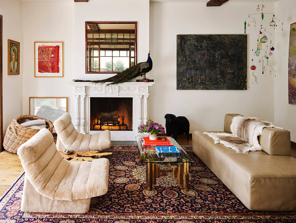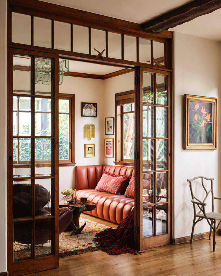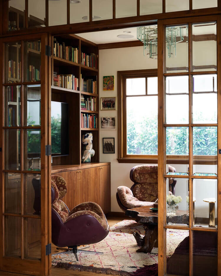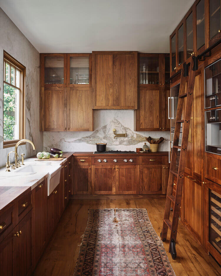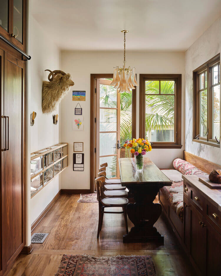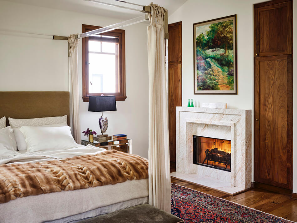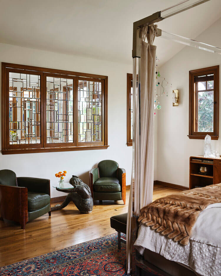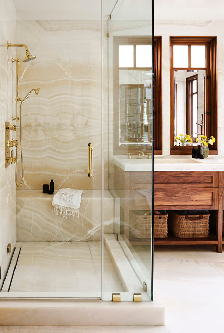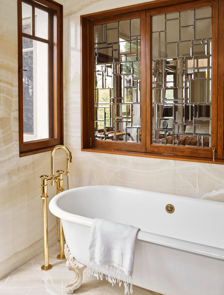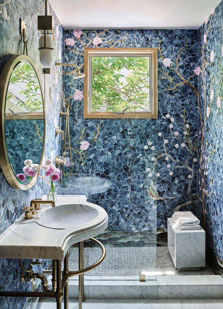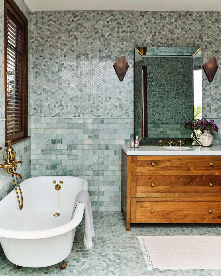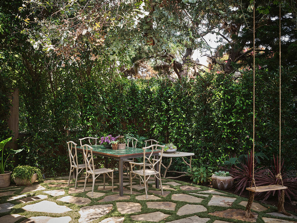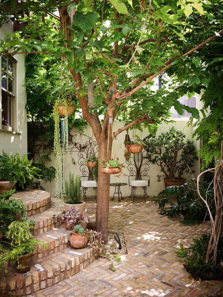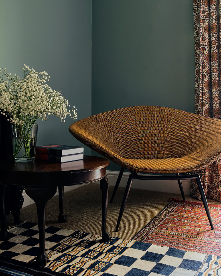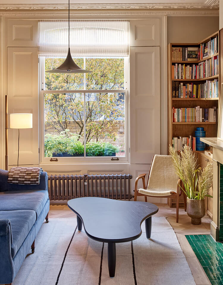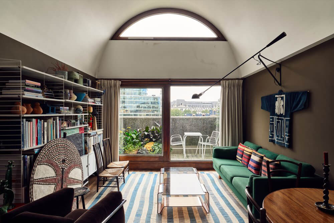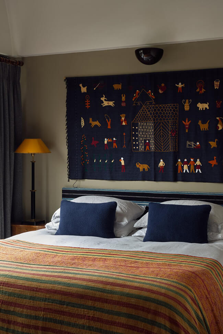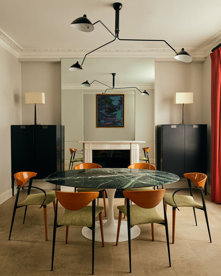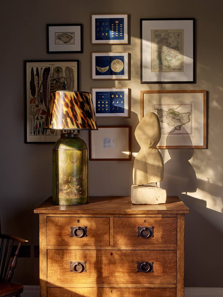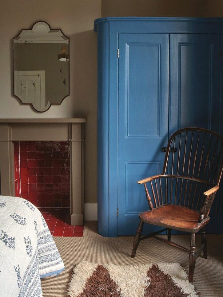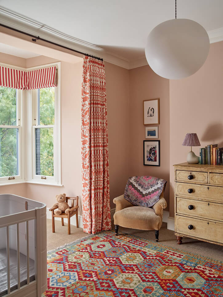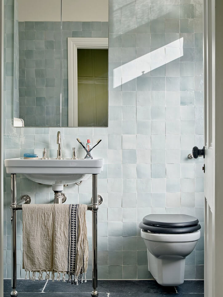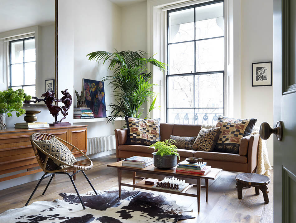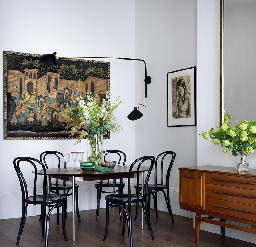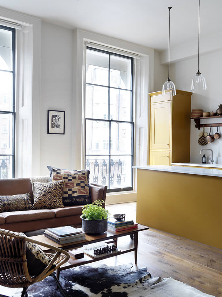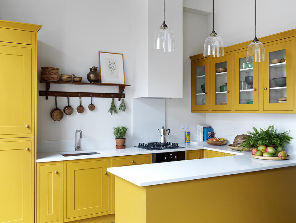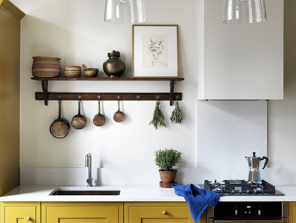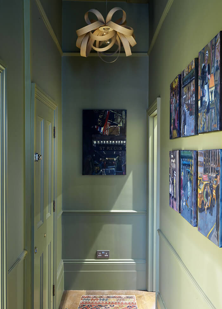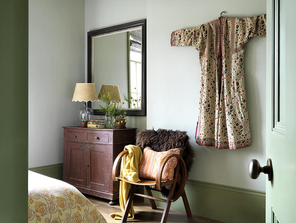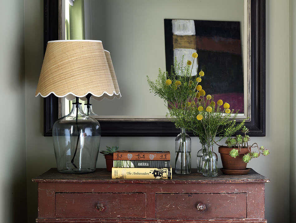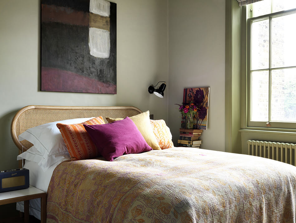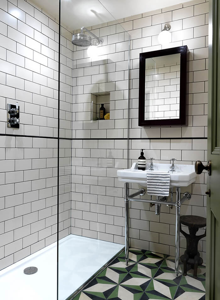Displaying posts labeled "Tile"
The Ennisbrook Adobe
Posted on Mon, 21 Feb 2022 by KiM
This home speaks to me on sooooo many levels. Having a history and rustic vibe yet simple, modern architecture on the inside. That dichotomy as well as white vs black makes this home have so much energy and evokes emotion. I am completely smitten. Designed by Hallworth.
Nestled on ten acres in the foothills of the Santa Ana Mountains, is the quintessential Adobe of Montecito, named by an early owner, Ennisbrook, an Irish word meaning land by a river. Dating back in parts to the mid-1800s, it is an early architectural darling of the town it inhabits. The Adobe was left gutted with dust floors, essentially derelict as a result of an abandoned renovation when my clients acquired the property. The property had a heavy, mature, gravitas in juxtaposition to the young newlywed owners. The seriousness of the building required subtle strong detailing. However, the primary design inspiration came from Notre Dame du Ronschamp. Corbusier’s masterpiece has an air of brutal honesty. The space is monastic and meditative, heavy-lidded and softly lit. Architecturally we had similar conditions. Ennisbrook has limited fenestration and dark timber, hewn trussed ceiling original to the building. Ronschamp’s walls are stark white, yet ethereal. We similarly employed white reflective plaster and floors cast in integral white concrete, which speckled and crazed like a bird’s eggshell. Our light is restricted, but serene. The kitchen blackened as a hearth itself is the heart of the home. Three years later the client moved into a home that was entirely realized, furnished with brutal simplicity, comfortable and negligently sexy, redolent of the past but infinitely modern, a perfect hillside retreat.
A home on a private island in Maine
Posted on Thu, 17 Feb 2022 by KiM
Would you like to live on a 31 acre private island in a home with a black exterior and exquisite architecture? I sure would!
Set on a 31-acre private island off the coast of Maine, this house perches on a bluff once occupied consecutively by two mansions, both of which burned. The client wanted the house to evoke the atmosphere of the original Shingle-style house on the site and to be a welcoming setting for family and house guests. While its architectural character is relatively simple, in keeping with the legacy of the Maine coast, elements suggest its design was influenced by buildings seen on the Grand Tour, such as the elaborate bracketed entrance with its diamante-patterned doors, sgraffito panels above the front door and the fluted Doric columns on the kitchen porch. Peter Pennoyer Architects wrapped the various forms in the massing in dark shingle and oriented all the principal rooms toward the water. The relatively narrow plan allows light to span the rooms from sea side to land side. Meanwhile, the interiors are brimming with architectural inspirations that seem to have come from the classical world, including a long, vaulted guest bedroom hall with apsidal spaces framed into the dormers. A sweeping stair has treads of wood imitating stone in its chiseled profile. Modern conveniences — air conditioning, built-in lighting and audio/visual systems — were intentionally left out. The interiors, including all of the finishes, were specified by our client who was the interior designer.
CREDITS:
Partner-in-Charge: James Taylor
Design Director: Gregory Gilmartin
Associates: John Gibbons, Matthew Cummings, Nebojsa Savic, Lucas Hafeli, F. Patrick Mohan, Timothy P. Kelly, Cecilia Rodgers, Cleary Shea, Jennifer Gerakaris
Landscape Architect: Fernando Caruncho
Interior Design: Alexia Leuschen
Photography: Eric Piasecki
A renovated 1927 Spanish-style home
Posted on Thu, 17 Feb 2022 by KiM
Sharing another absolutely stunning project by Electric Bowery. The details in this 1927 home…..WOW! I’m head over heels in love with the courtyard. The objective was to enhance the character of the original home while upgrading the fixtures and finishes and reworking the layout to create a more functional family home for the owner and her three boys. Electric Bowery designed and managed extensive changes to the interior of the home, including a new bifold front door system, completely renovated kitchen, and new custom millwork throughout the home. We reworked the upper floor plan to convert a den off the Master Bedroom into a new Master Bathroom, and fully remodeled two additional bathrooms. The material palette is rich and luxurious with warm walnut millwork, luminous onyx, exquisite mosaic tile work and dramatic quartzite. The final result is a stunning, layered home that reflects the owner’s radiant personality and style. (Photos: Douglas Friedman)
Morrisstudio
Posted on Wed, 9 Feb 2022 by KiM
Morrisstudio is a London-based interior design firm founded by director Tom Morris in 2018. Having spent more than a decade working as a design writer and critic before setting up the business, Tom takes a journalist’s more considered approach to creating homes that goes beyond style and has a natural attraction to things with a story. Craft is at the studio’s core. Its projects are defined by the handmade and the individual — places where practical needs are put first and the human hand is always felt. I’ll add unique, approachable and pragmatic to describe Tom’s take on design.
A London pied-à-terre (with a yellow kitchen!)
Posted on Mon, 7 Feb 2022 by KiM
I’m really digging the vintage vibes in this Hampstead apartment designed by Lonika Chande, but CAN WE TALK ABOUT THE YELLOW KITCHEN! WOW! That shade of yellow could not be more perfect. This is one to stash in the inspiration folder immediately! A former Artist’s studio, this dated first floor apartment was reconfigured to create a unique London pied-à-terre. An artist herself, the client already owned some pieces that she was keen to incorporate, and these formed the basis of the schemes. Focusing on a warm, earthy palette created the perfect backdrop for the existing artworks, sourced antiques and furnishings. (And check out this project by Lonika Jo featured last year)
