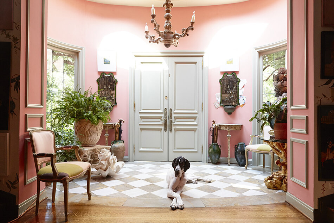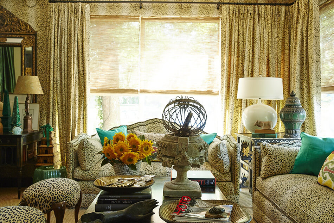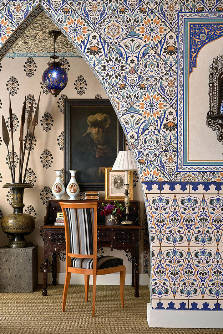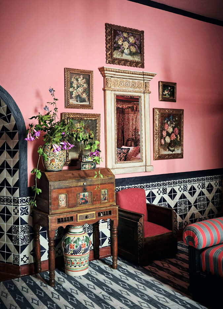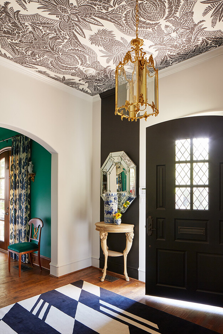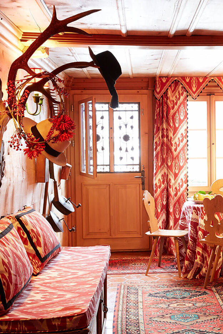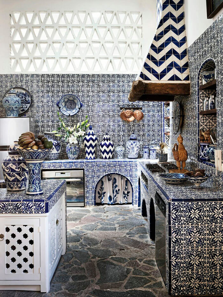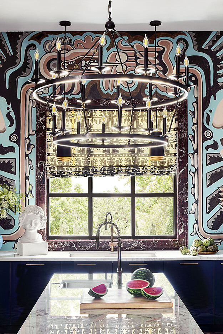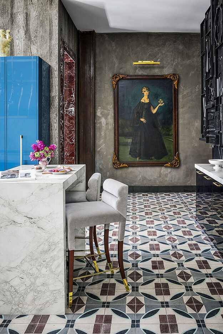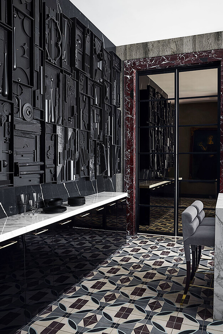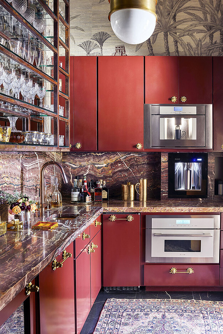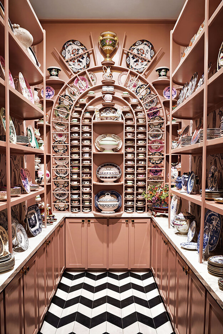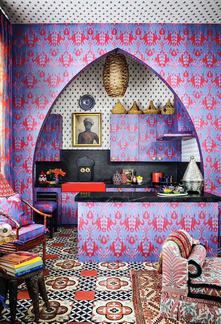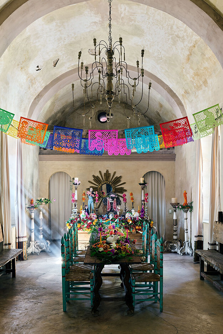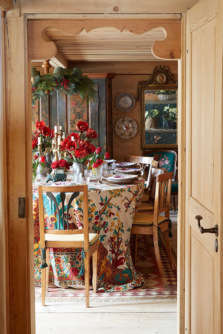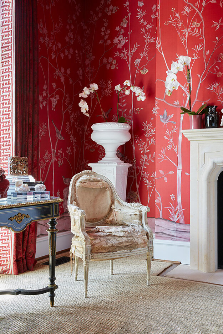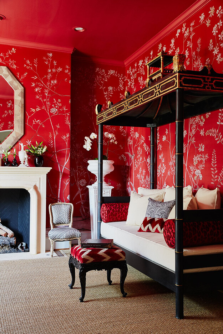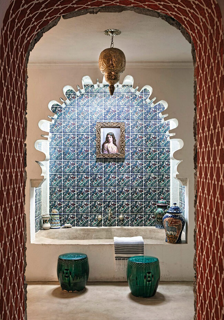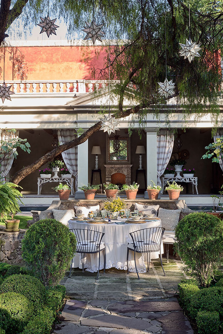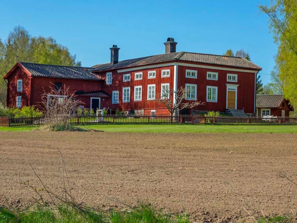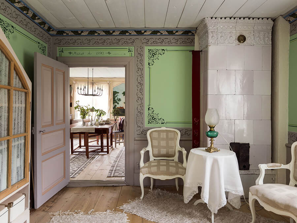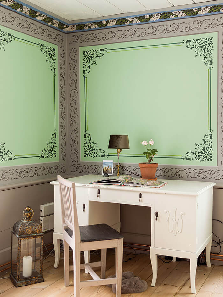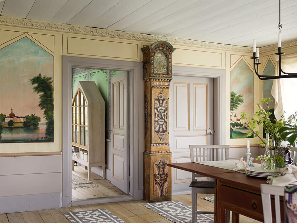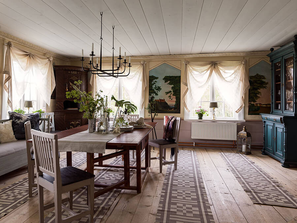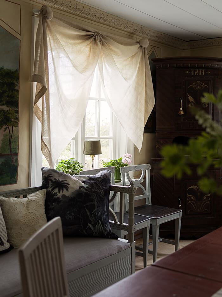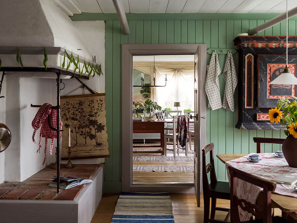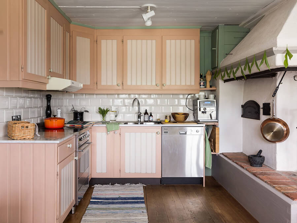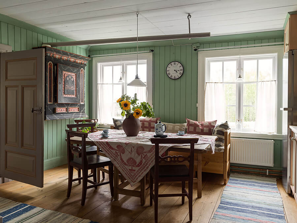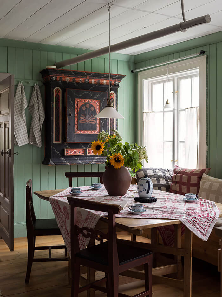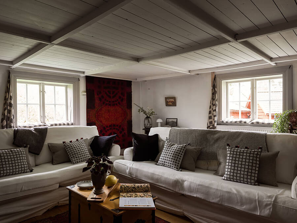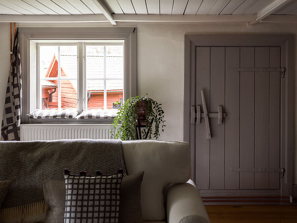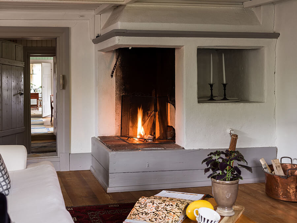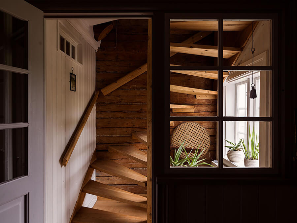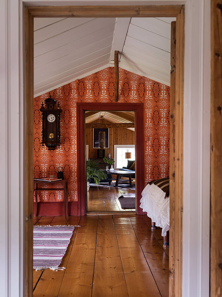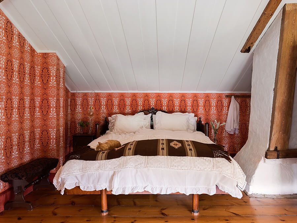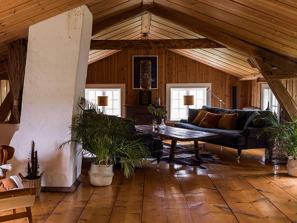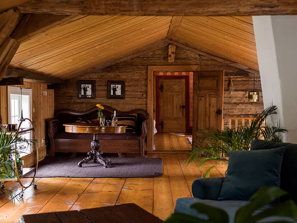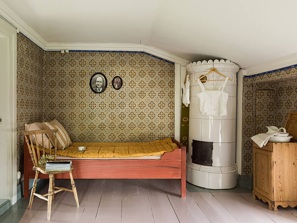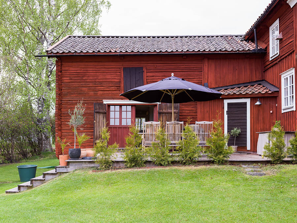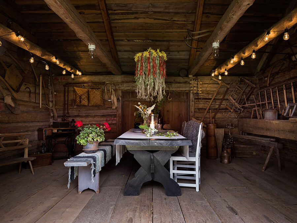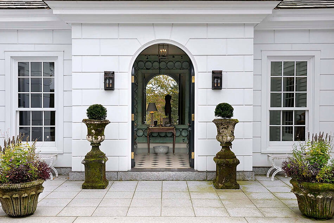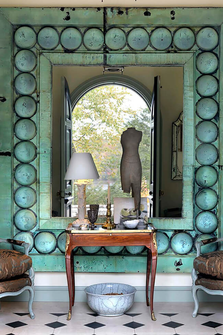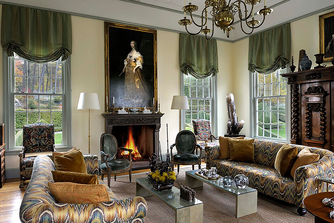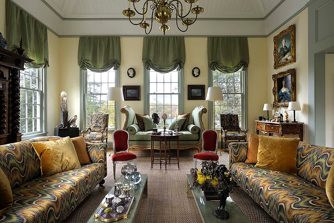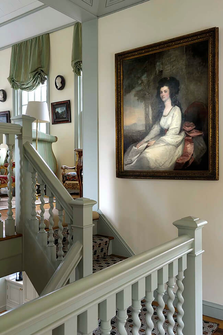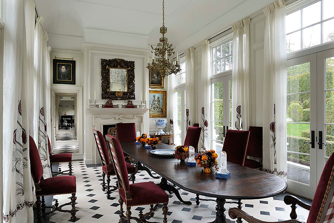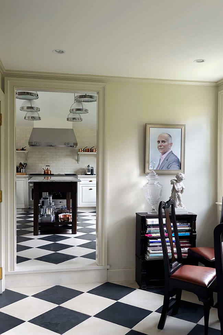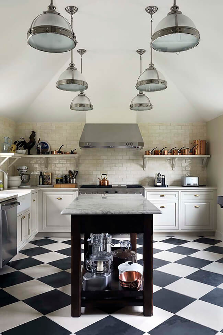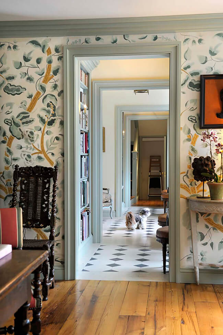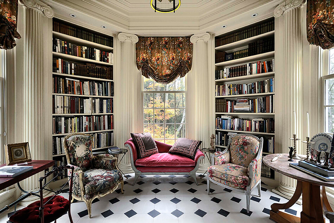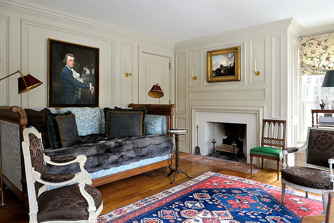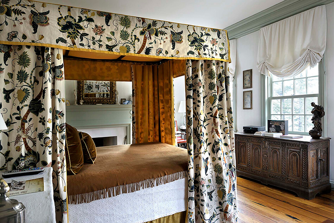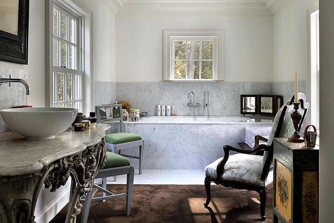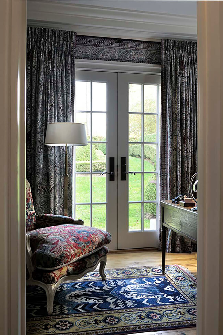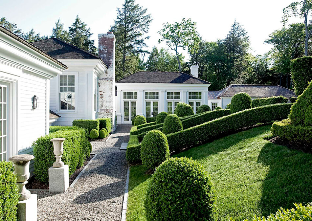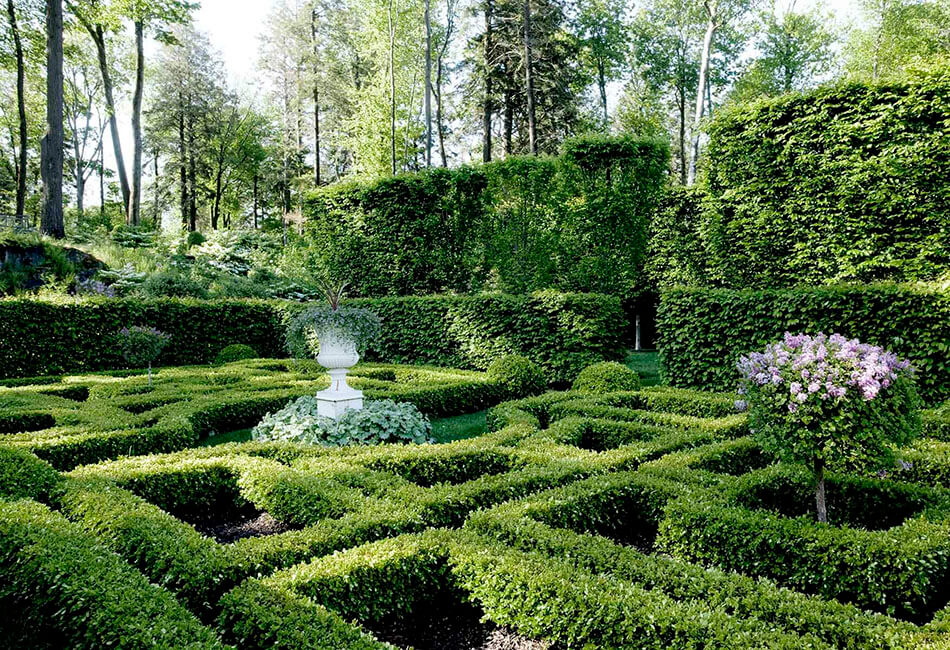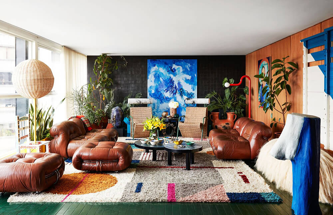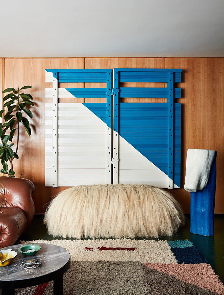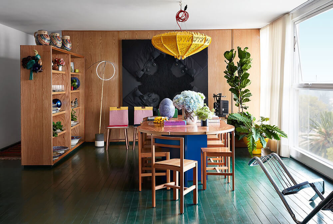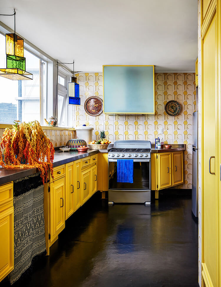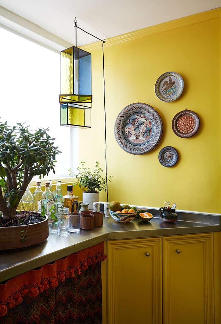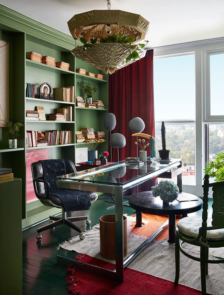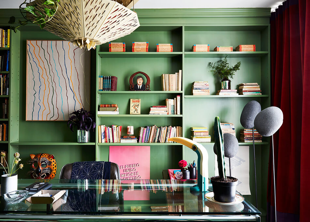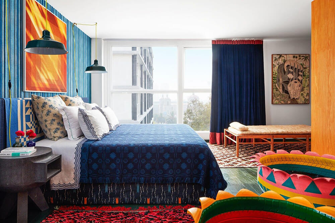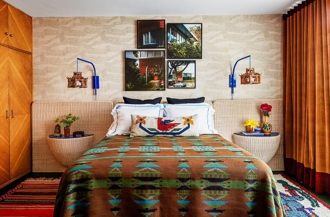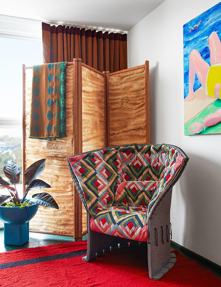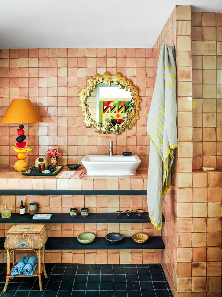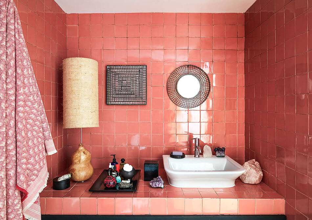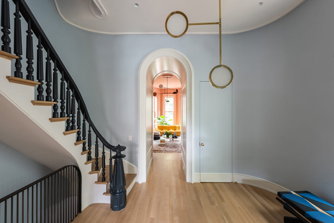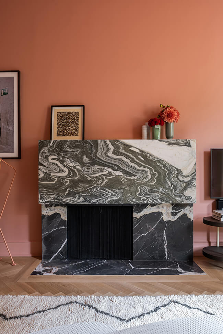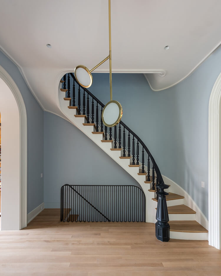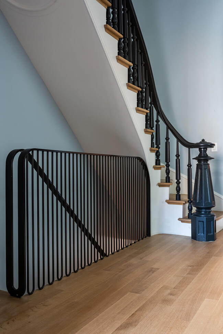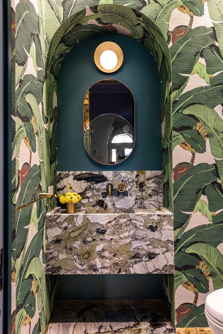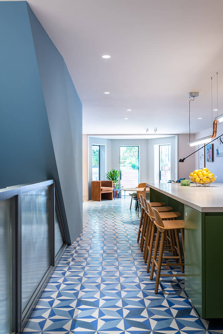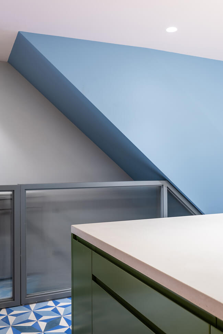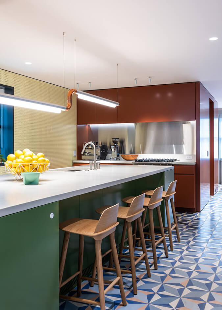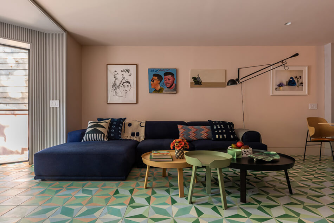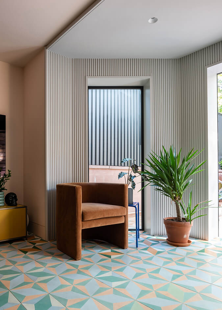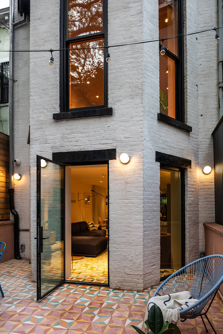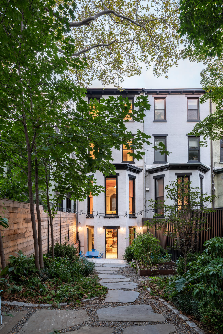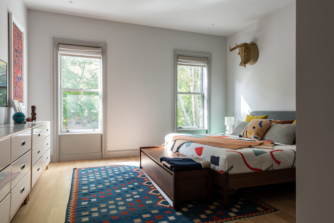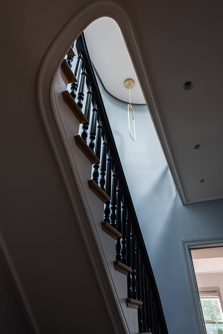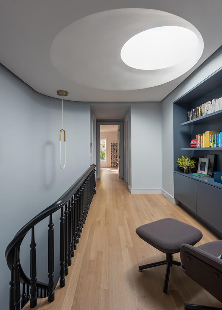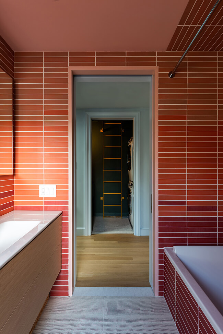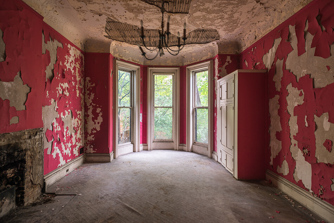Displaying posts labeled "Tile"
Michelle Nussbaumer
Posted on Wed, 3 Nov 2021 by KiM
If things like maximalism, layered patterns upon patterns, archways and colour are up your alley then may I present to you some pretty extraordinary spaces by Dallas designer Michelle Nussbaumer (of Ceylon et Cie), including the epic blue and white tiled kitchen in her home in San Miguel de Allende. This woman is in a league of her own and I cannot get enough.
An 1850s farm in Sweden
Posted on Mon, 1 Nov 2021 by KiM
My dreams about moving out to the country and having lots of land and a farmhouse look something like this. Pehrses farm was built in 1853, is on 2.05 hectares with several outbuildings and located in Hälsinglands, Sweden. It has many historic, original details like several tiled stoves, wood floors, wallpaper, rafters etc. Absolutely gorgeous. This home is available for sale via Historika Hem.
A Connecticut country house
Posted on Thu, 28 Oct 2021 by KiM
This gorgeous Connecticut country home was designed by the legendary Robert Couturier and is a real stunner. Designed with a plethora of antiques, it looks fairly traditional but upon closer inspection there is evidence of subtle modern touches. I love the black and white tile floor through many of the main spaces. Always a classy and graphic choice.
A designer’s colourful home in Mexico City
Posted on Tue, 26 Oct 2021 by KiM
Last year I featured the pattern-a-licious Guatemalan home of designer Rodman Primack. It seems he has since packed up and moved to Mexico City where his new home is awash with colour and patterns and some groovy mid-century furnishings. So much fun!!! (Photos: Stephen Johnson)
A gut renovated Brooklyn brownstone
Posted on Fri, 22 Oct 2021 by KiM
A gut renovation and exterior restoration of a landmark Brooklyn brownstone in the historic Clinton Hill neighborhood. Abandoned to decay for twenty years, the building boasted generous ceiling heights and a faded but undeniable grandeur that is uncommon for a brownstone of its size. The design of the house balances stabilizing the building and recapturing its original details with efforts to create a new home in an adventurous, innovative manner, producing an appealing aesthetic tension between the historic elements and the sleeker additions. Color is an important component of the design, and it is treated in a three-dimensional, spatial manner. Across the redesign, a rigorously uniform yet distinct palette washes over each room, retaining the boldness and vibrancy of the original hues, while rendering the spaces more modern, cohesive, and calm. The large rear garden was also reworked, in collaboration with Brook Landscape. Love this whimsical renovation!!! Designed by MKCA. (Photos: Alan Tansey)
(it was looking a little rough before the renos began)
