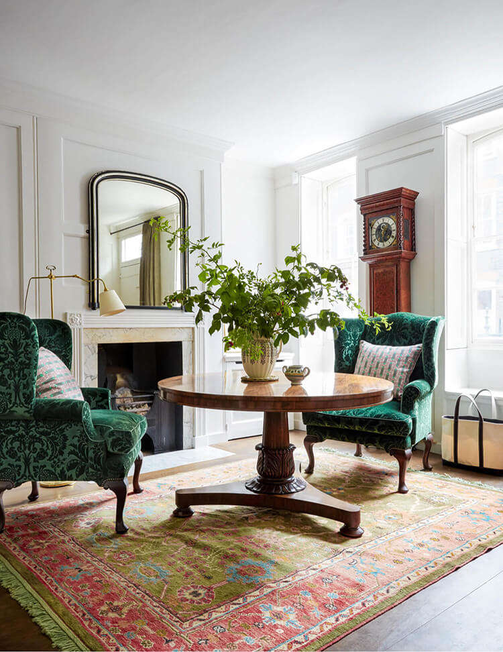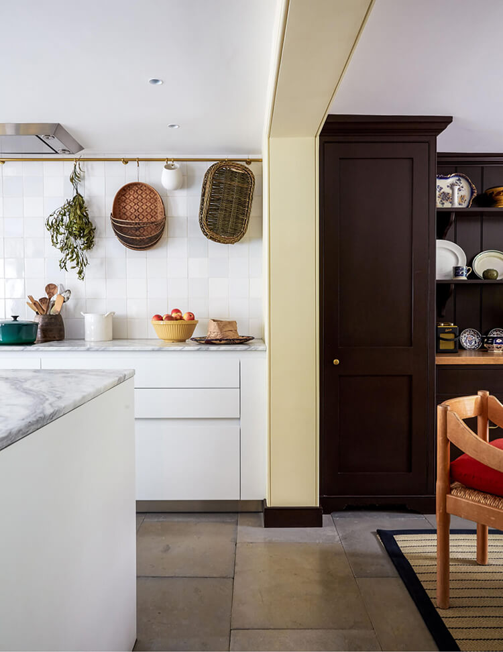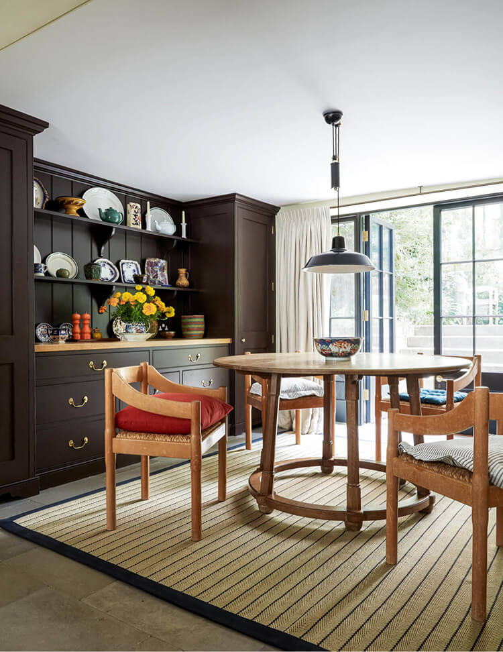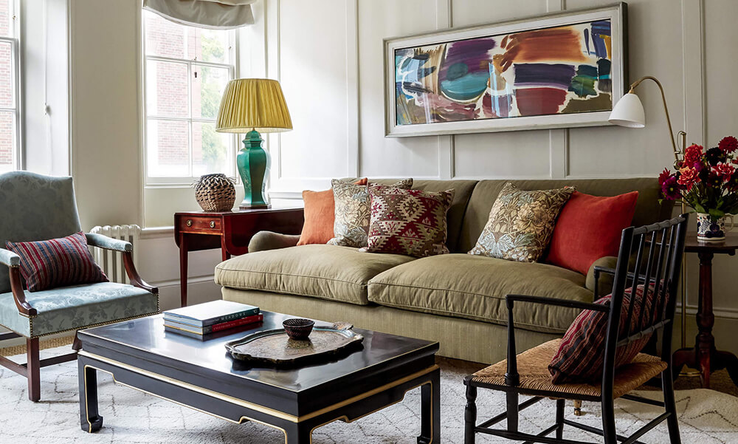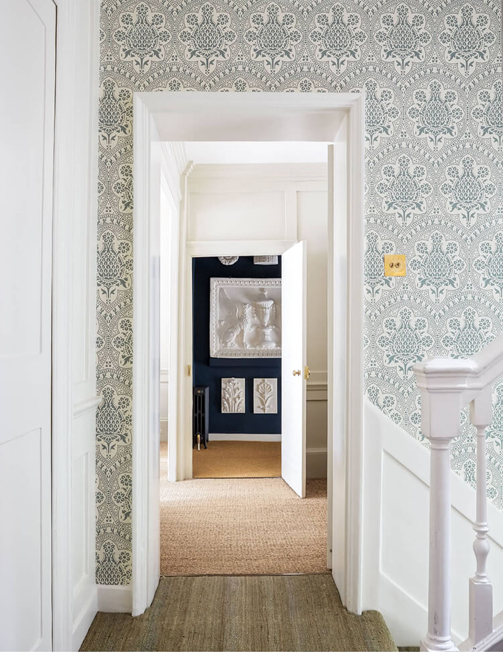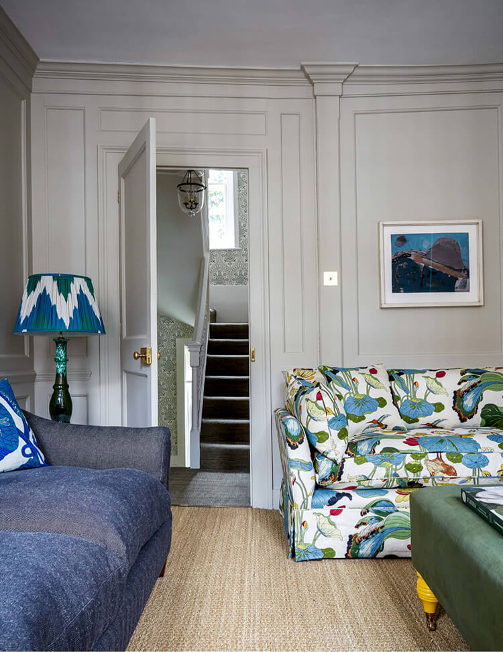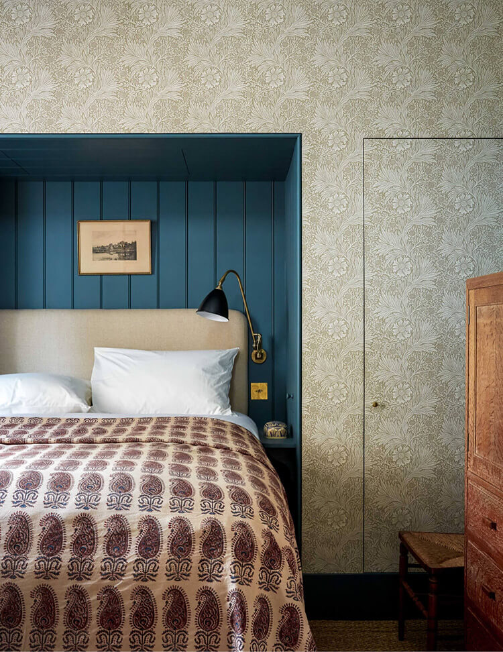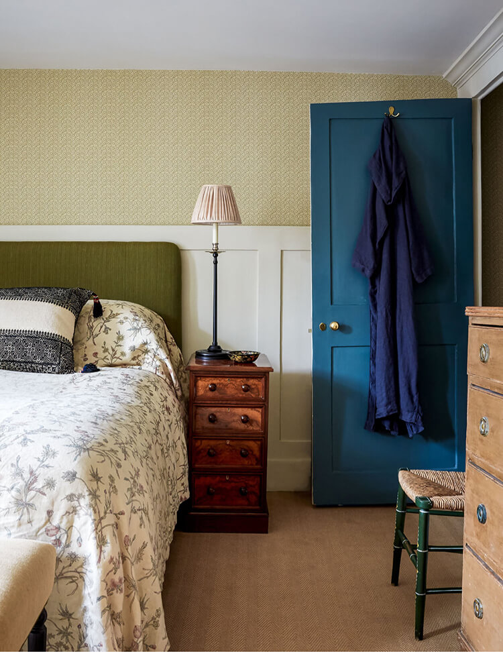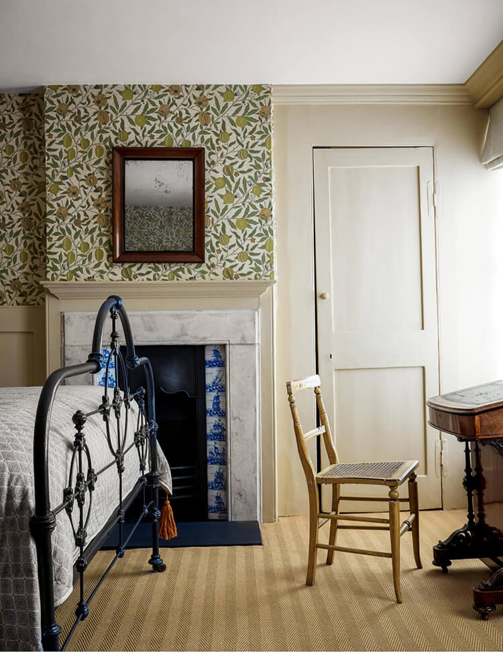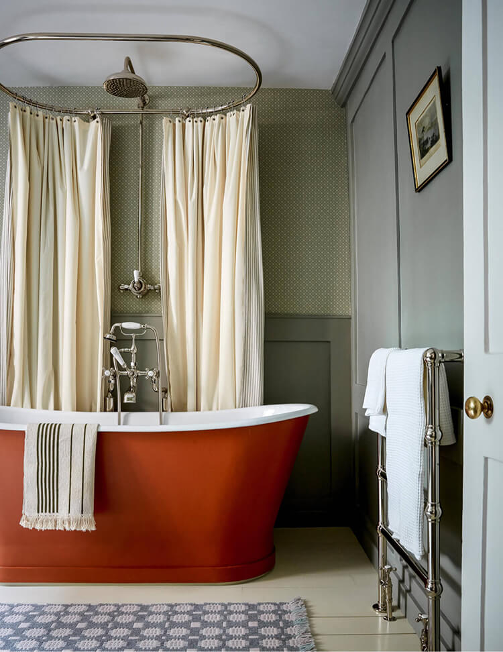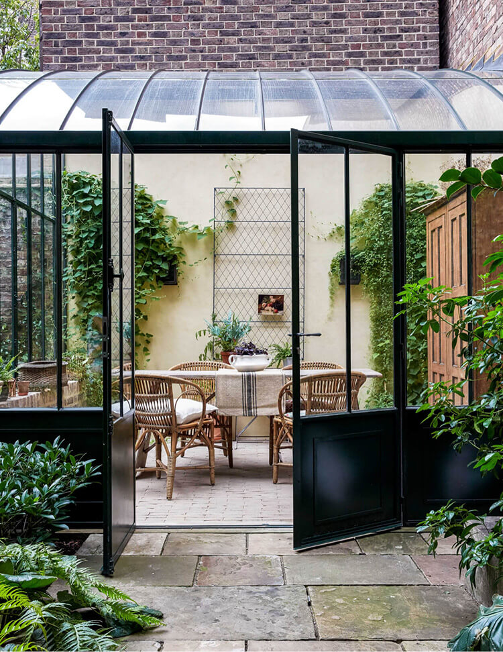Displaying posts labeled "Traditional"
Grand Hotel Son Net
Posted on Wed, 18 Oct 2023 by KiM
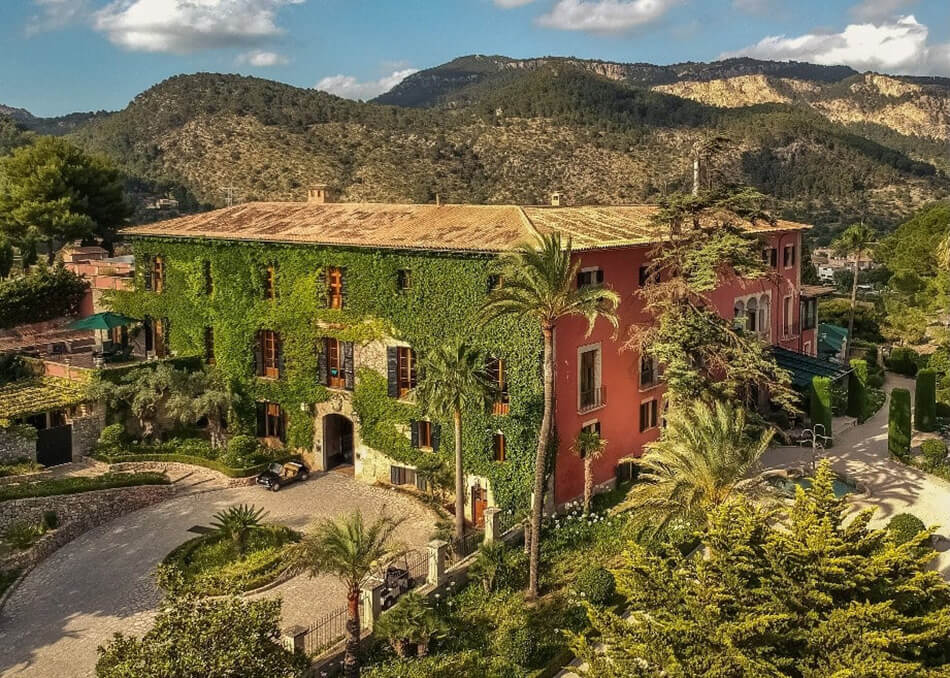
Son Net is a palace in Mallorca (at the foot of Sierra de Tramuntana) built in 1672 and was converted into a luxury hotel in 1998. I absolutory fell in love with this hotel the moment I came across some photos and learned it was designed by one of my all-time favourite designers, Lorenzo Castillo. The palacio suites can include private terrace with fountains, balconies, living room, private garden, outdoor living and dining area, portico, or you can ‘slum it’ 😉 and book a pool cottage suite or the pool cottage house. What a breathtaking place to book a holiday stay.
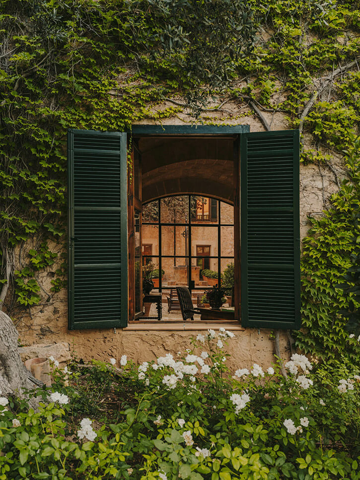
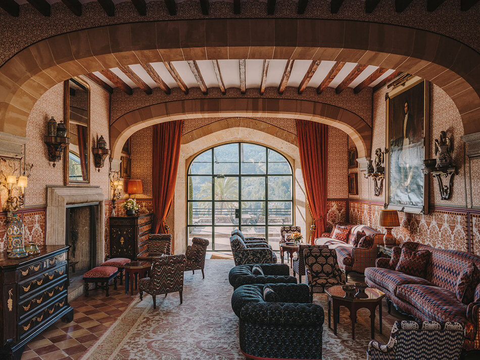
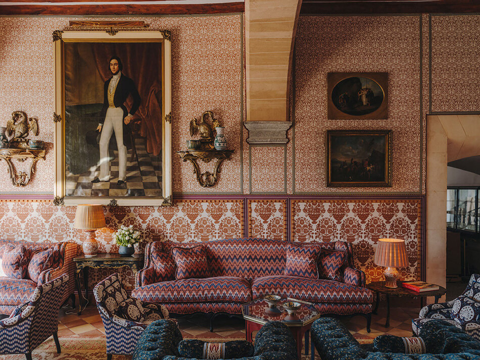
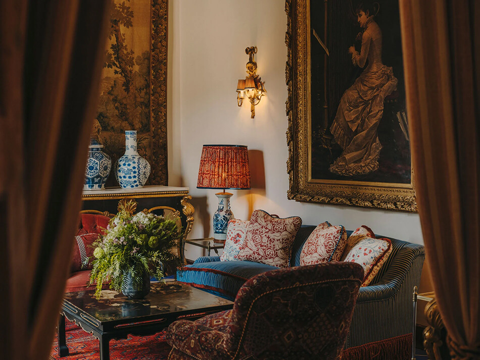
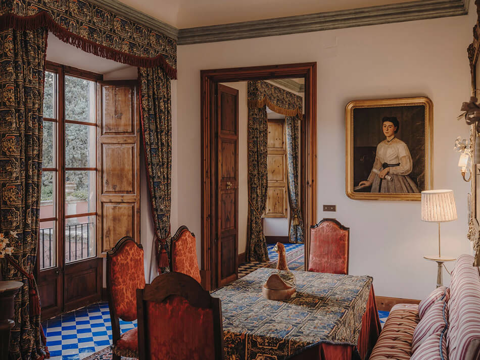
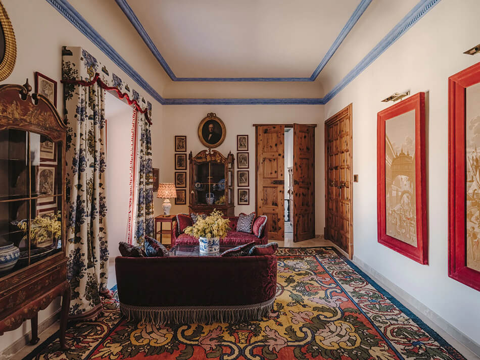
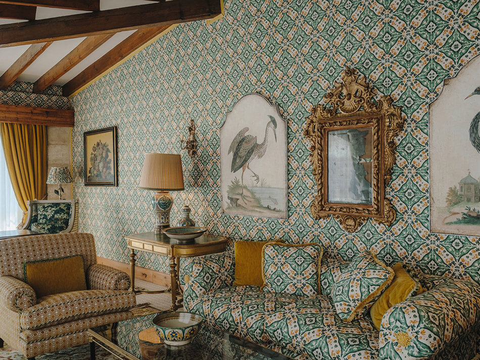
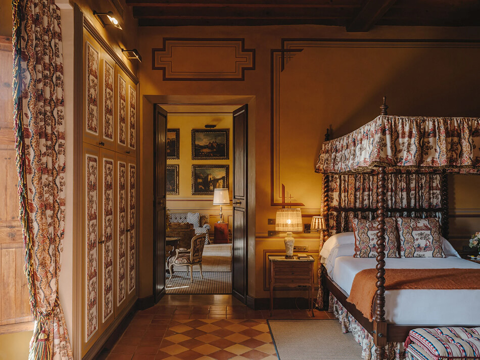
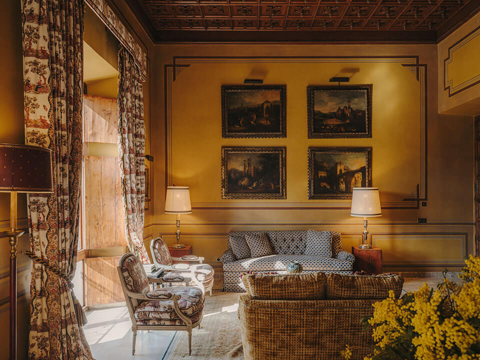
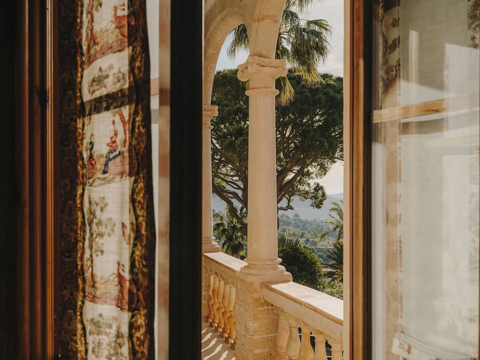
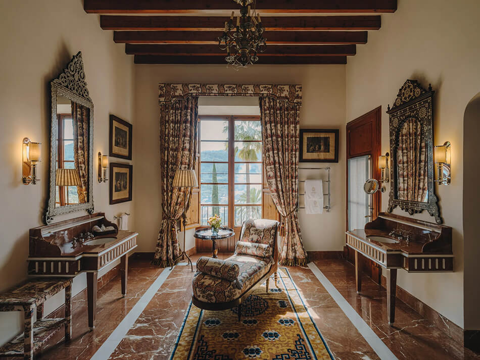
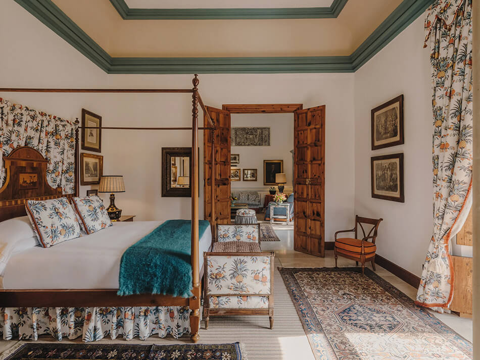
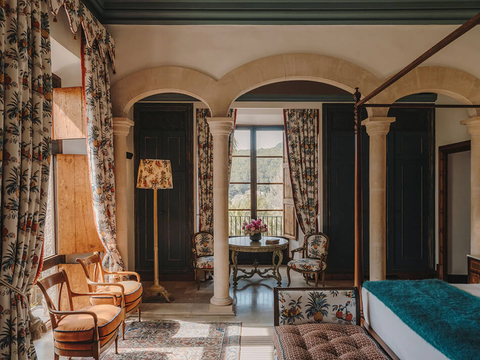
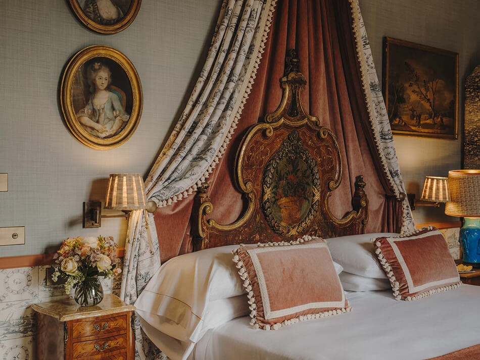
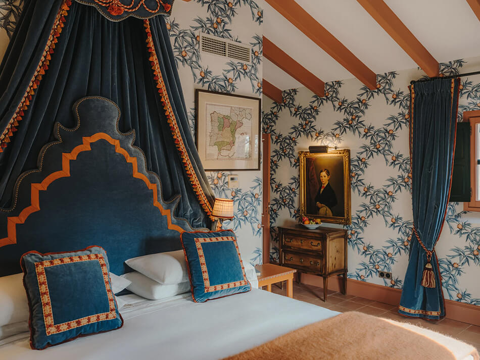
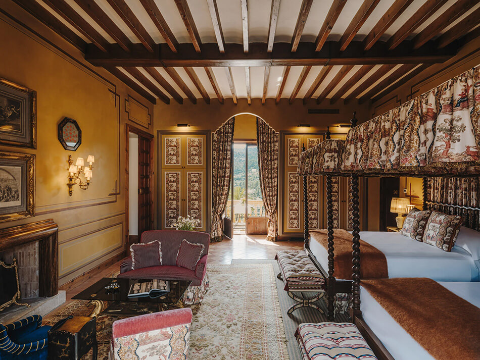
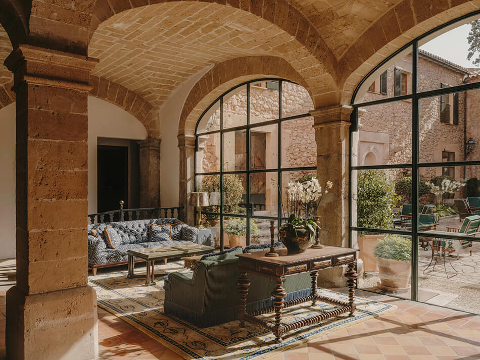
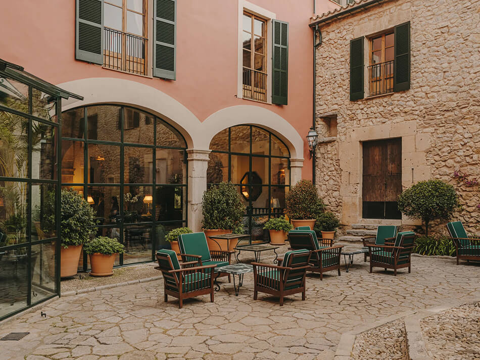
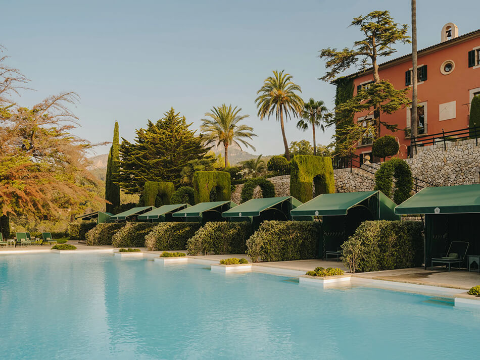
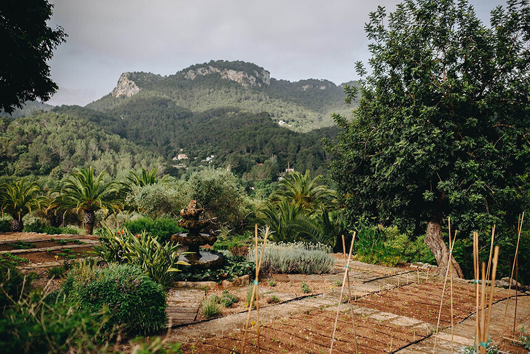
Timeless history and charm
Posted on Tue, 17 Oct 2023 by midcenturyjo
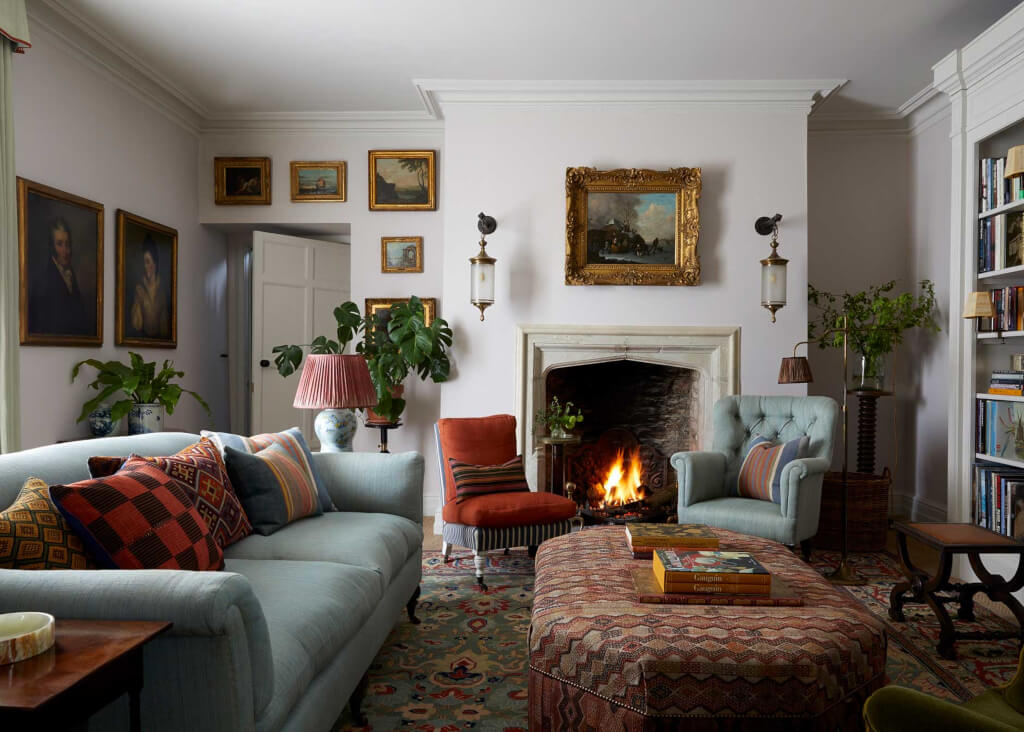
The Northamptonshire country house, once soulless due to poor renovations, found new life through a thoughtful redesign. Every corner was reimagined, with the old drawing room transformed into a spacious kitchen and scullery, allowing for informal yet elegant entertaining. The former kitchen became a cozy library, adorned with rich hues and bookshelves. A light-filled day room provided a relaxing space, connecting the house with its history. The blend of old and new pieces created a timeless atmosphere, fostering a comfortable, fun, and enduring family life. Jacobean Manor House by London-based interior design studio Nicola Harding & Co.
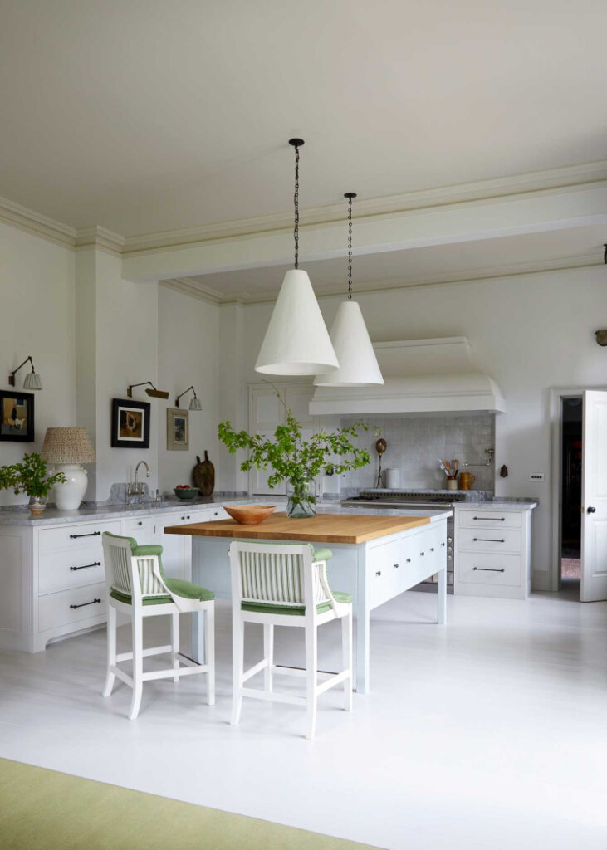
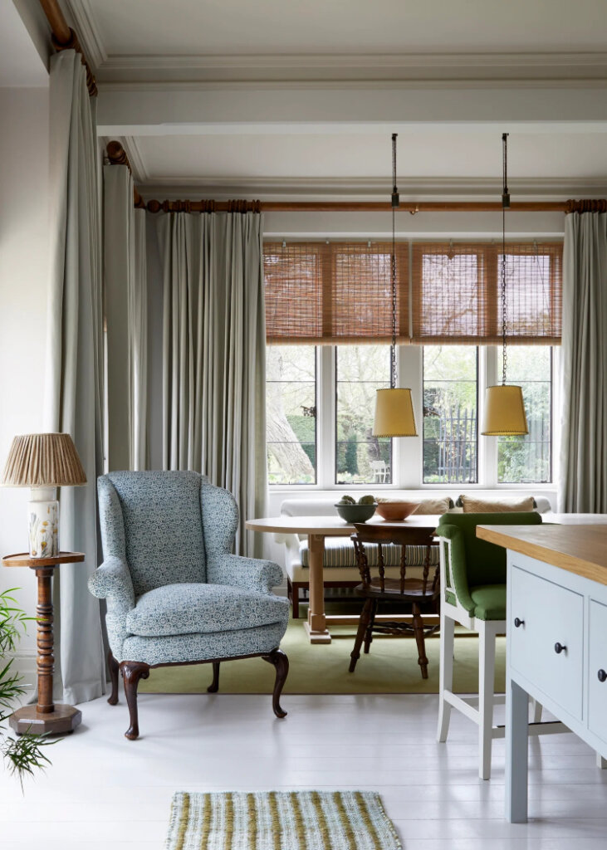
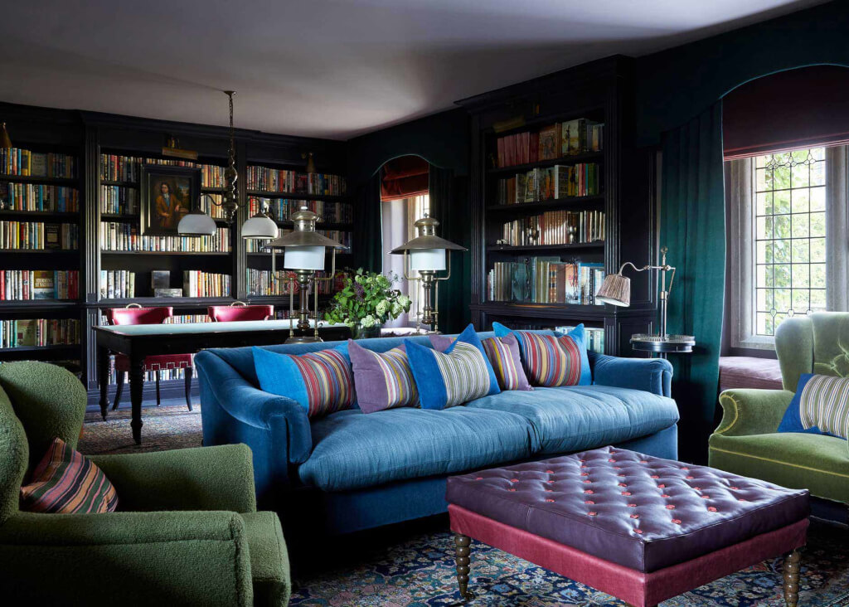
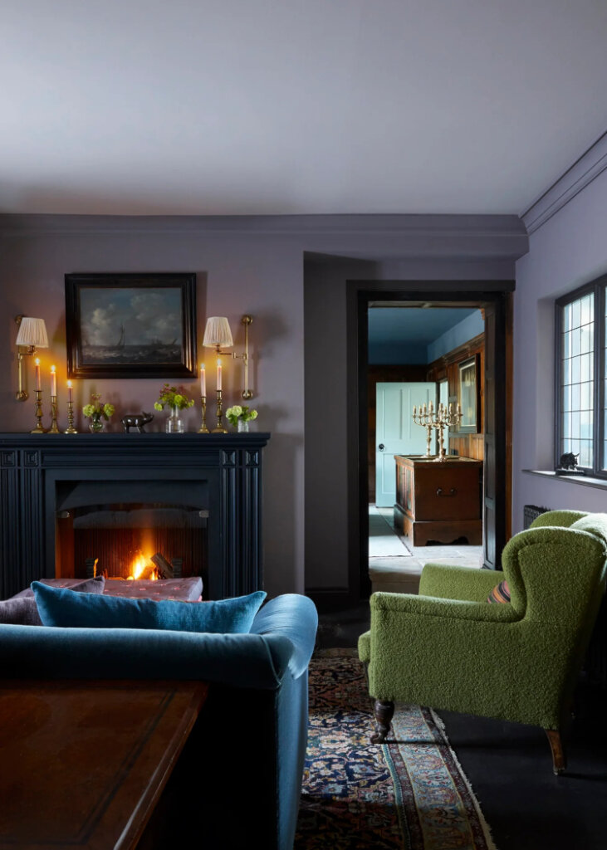
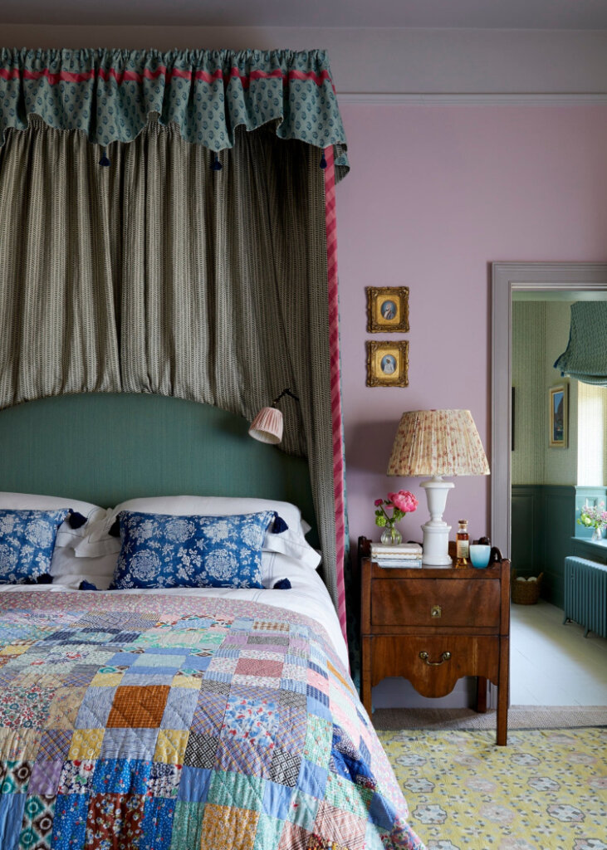
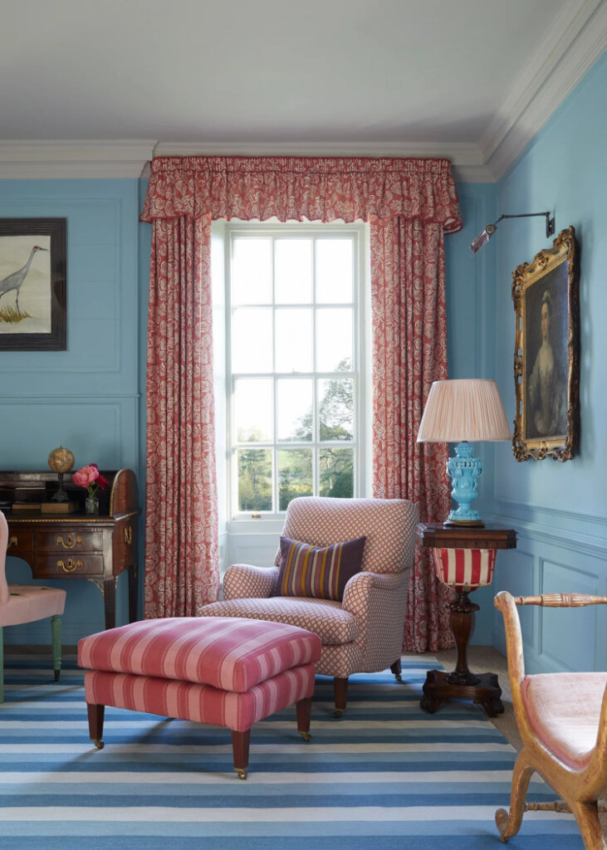
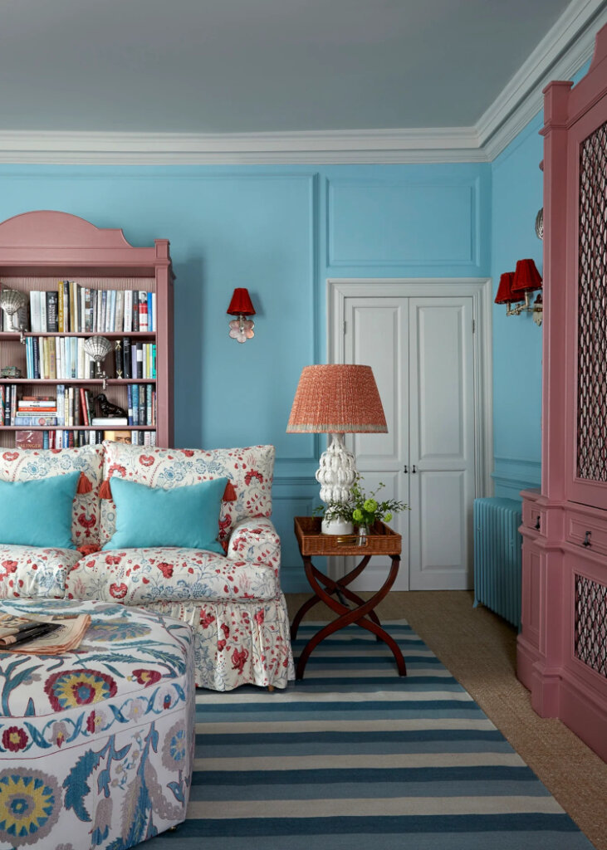
Photography by Paul Massey.
A grand villa for sale in Pontevedra, Spain
Posted on Sun, 8 Oct 2023 by KiM
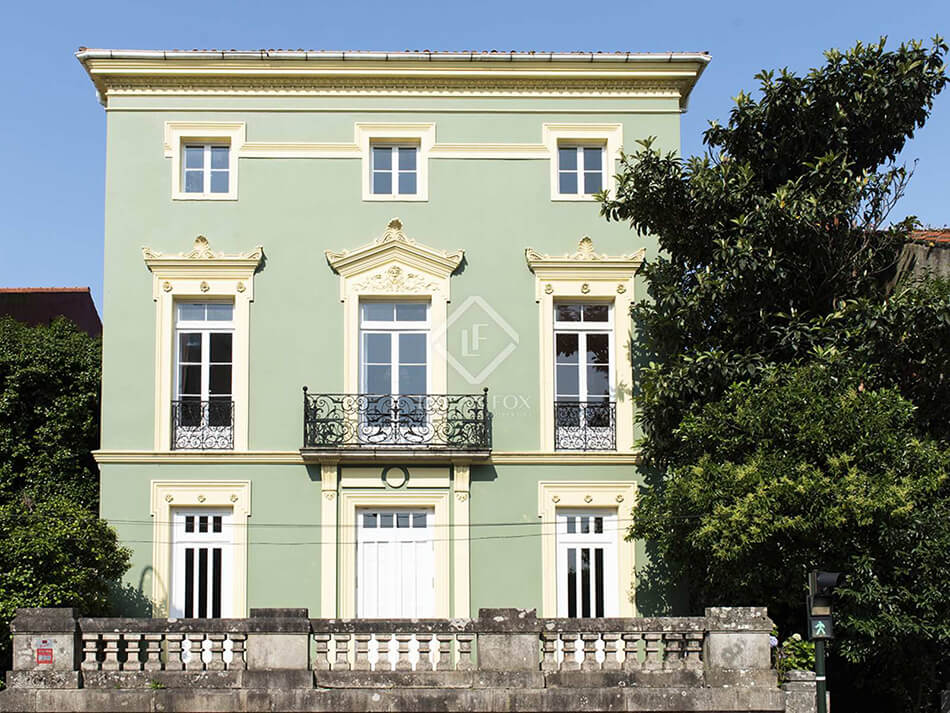
This absolutely stunning property villa was designed by the architect Antonio Palacios, and is located in the seaside town of Vilagarcía de Arousa, in Pontevedra, Spain. It was built in 1900 and maintains many original details of the time. It has 9 bedrooms, 5 bathrooms, is 678m² on a property of 611m² and I am completely smitten with this home. Such exquisite original details and what a beautiful location. For sale for €900,000 via Lucas Fox.
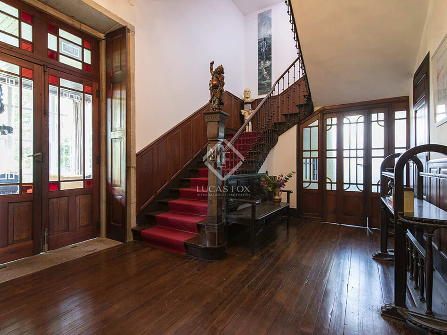
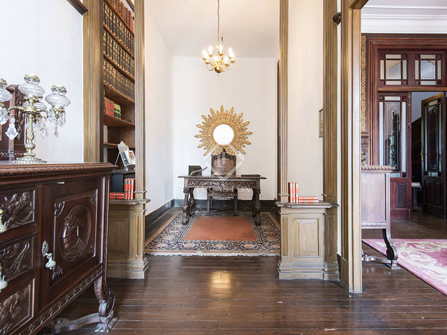
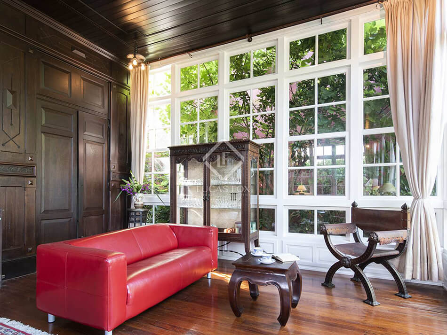
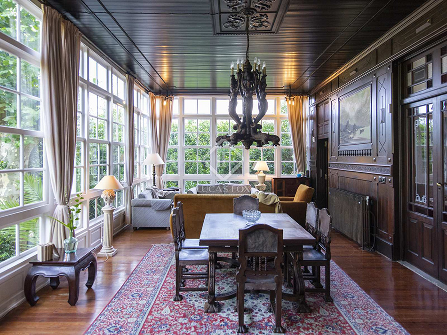
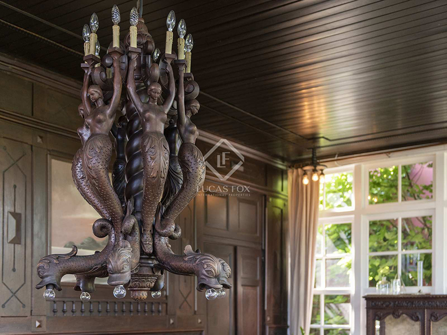
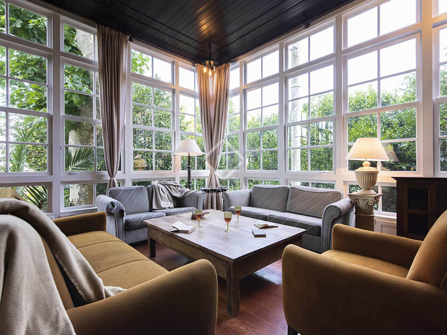
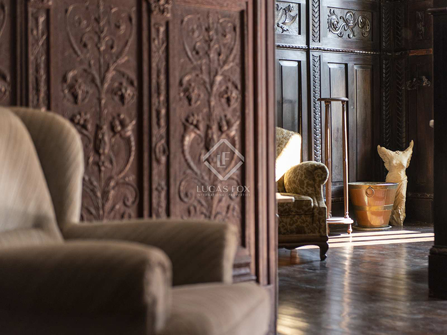
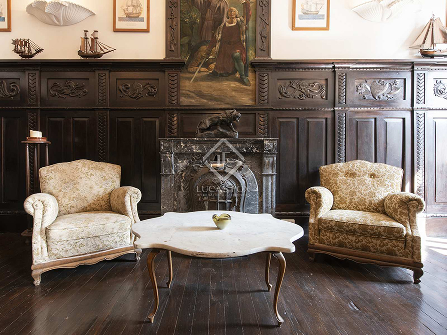
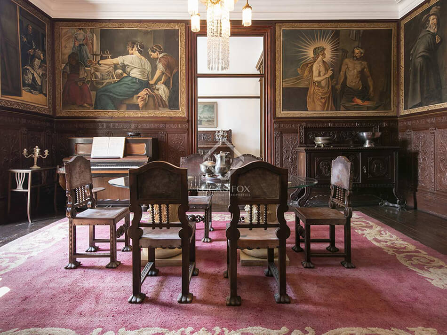
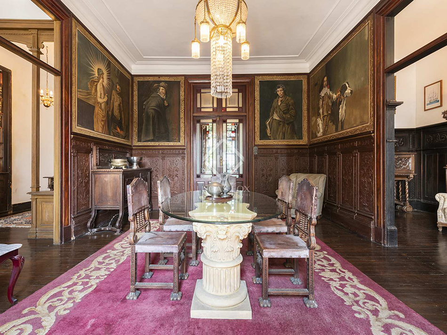
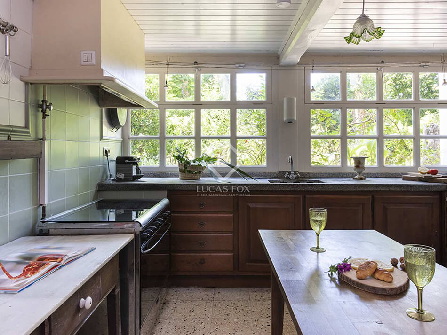
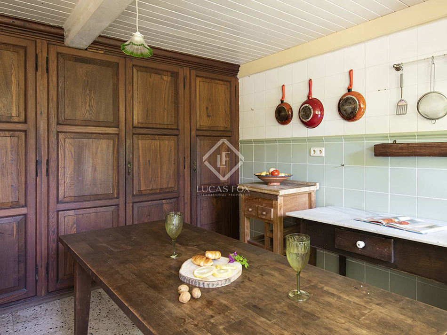
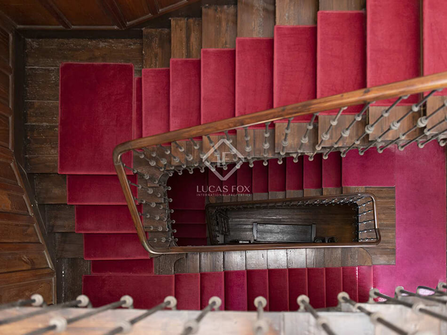
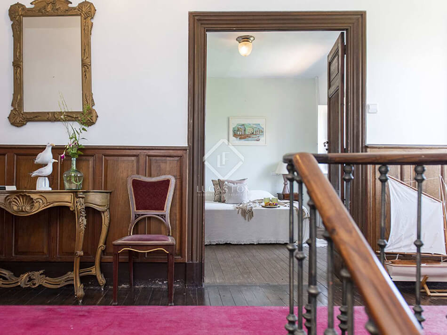
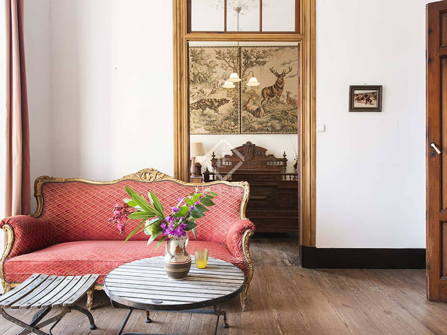
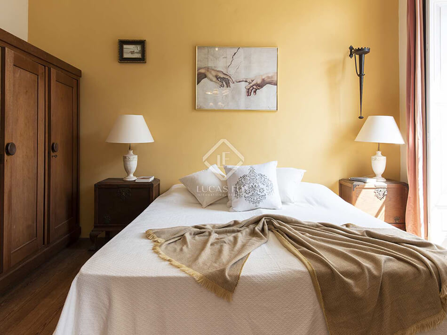
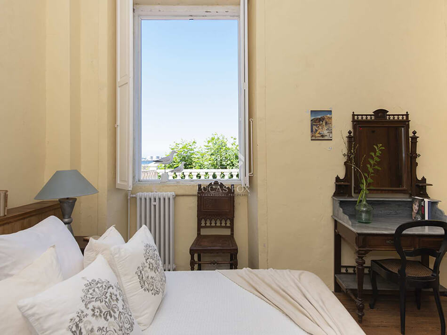
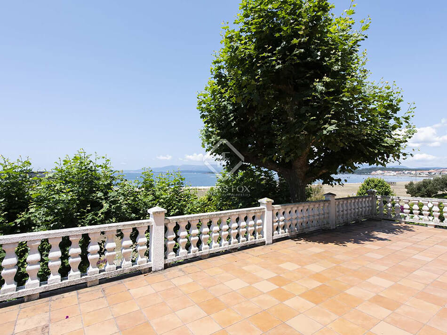
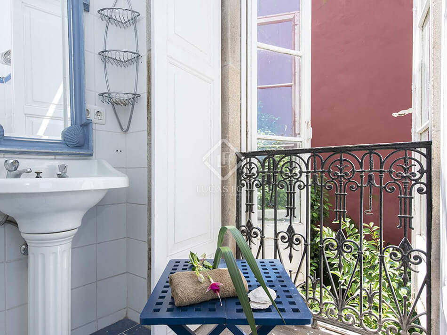
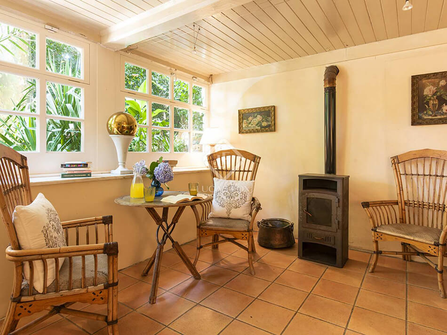
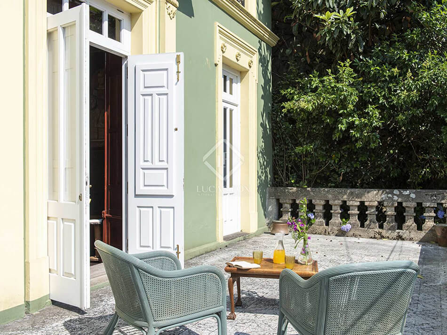
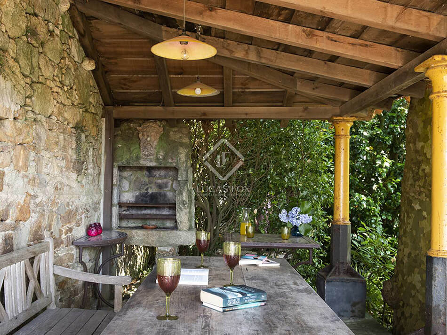
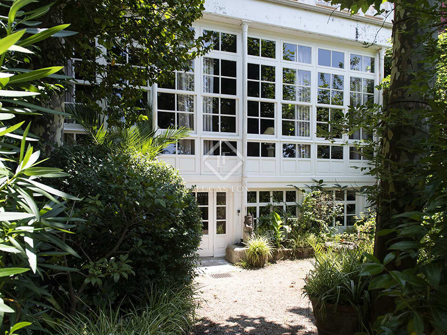
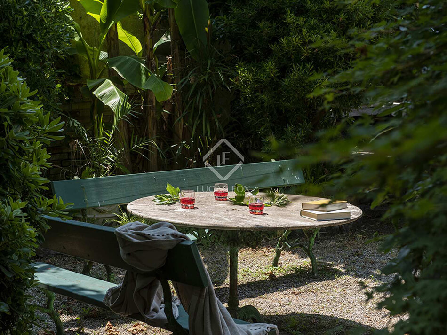
A historic Tudor manor in Sussex
Posted on Sun, 24 Sep 2023 by KiM
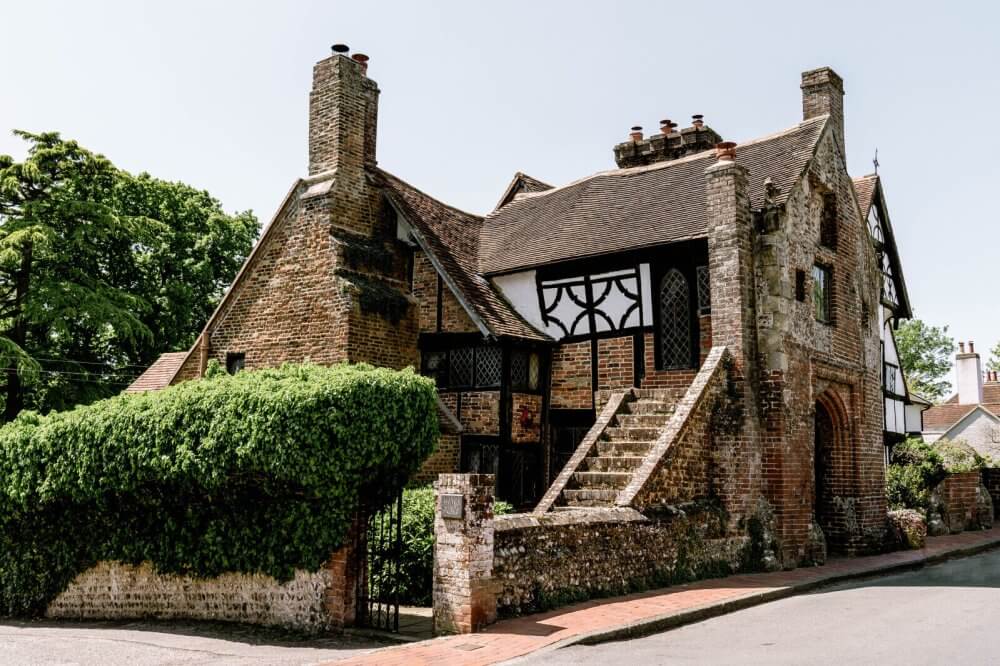
Wings Place, sometimes referred to as ”Anne of Cleves House’, is one of the very few Grade I listed houses in private ownership in Sussex. The property is steeped in history and has been described as one of the best timber framed Tudor houses in the county. Wings Place is architecturally typical of the Tudor era, being timber framed with handsome characteristics including a striking gable to the northern aspect with oversailing to the first floor, ornamental timbers and carved bargeboards, together with tall brick chimneys and leaded light casement windows. Internally, the characterful yet spacious accommodation benefits from excellent ceiling heights and is arranged over three floors, with wonderful oak joinery, two oak staircases and several 16th Century inglenook fireplaces. The property is superbly appointed; sympathetically blending a wealth of original period features with quality, modern fixtures and fittings. (Photos: Adam Firman)
This gorgeous and historic 5 bedroom, 3 bathroom, 4 reception room home is for sale via Jackson-Stops for £2,250,000. I used to think Tudor homes were very dark and….harsh is I guess a reasonable word to use. Now I think all those wood beams and angles make this style so full of character.
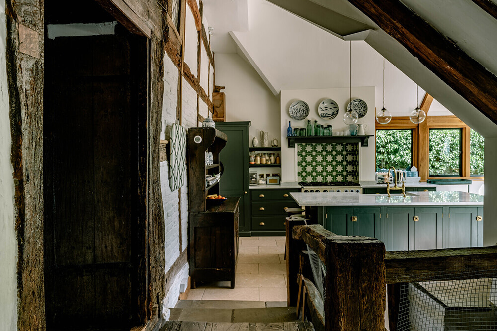
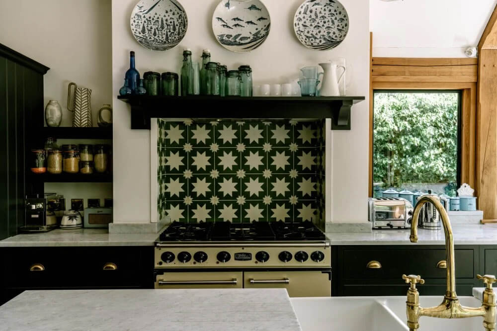
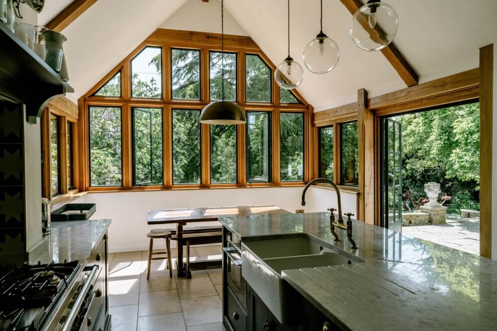
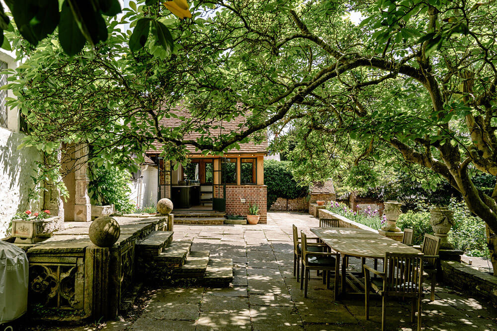
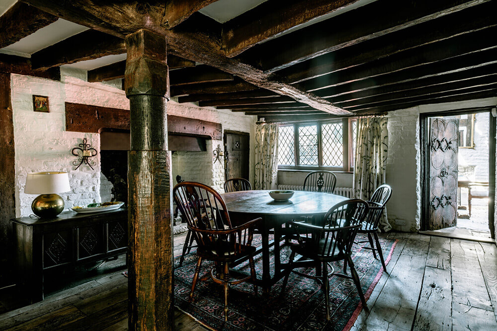
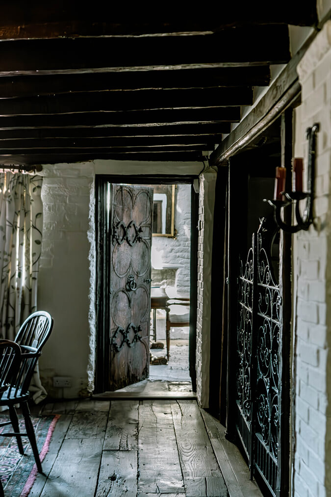
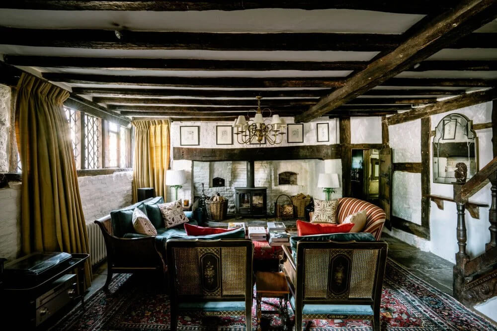
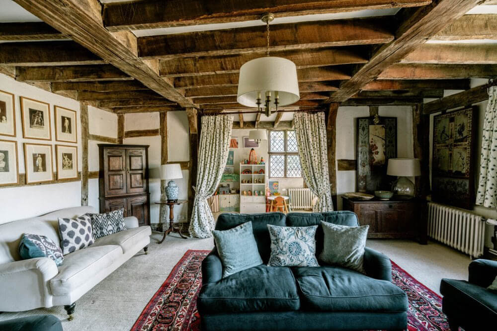
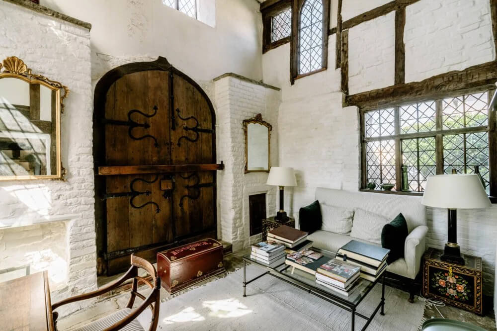
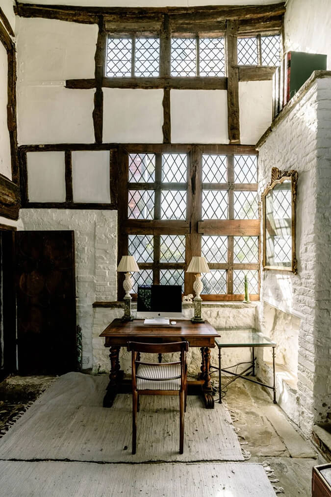
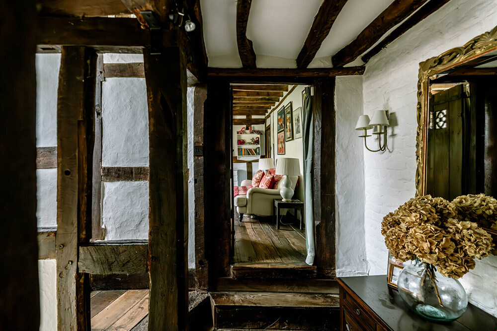
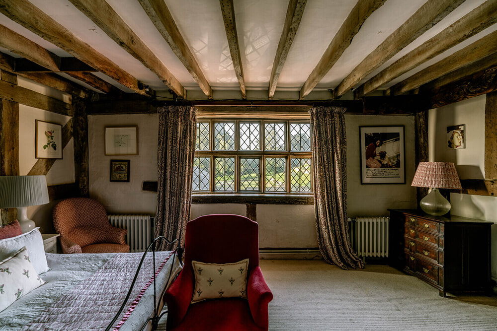
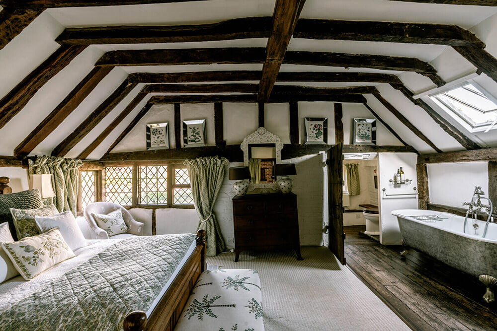
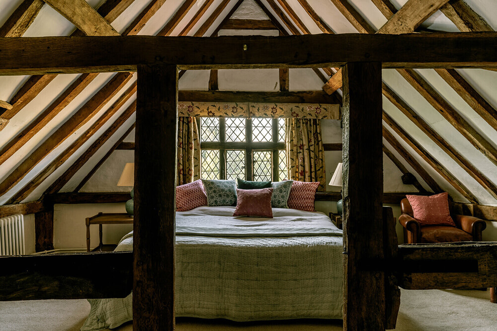
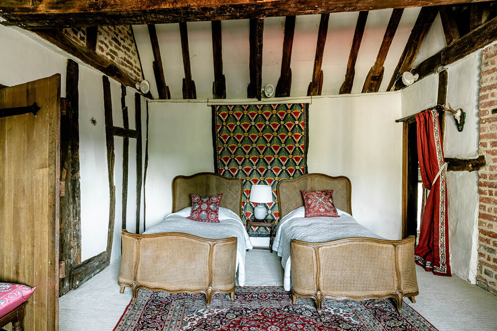
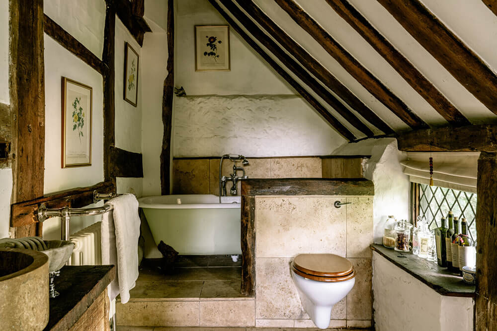
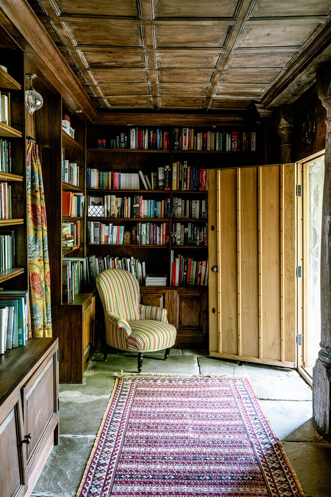
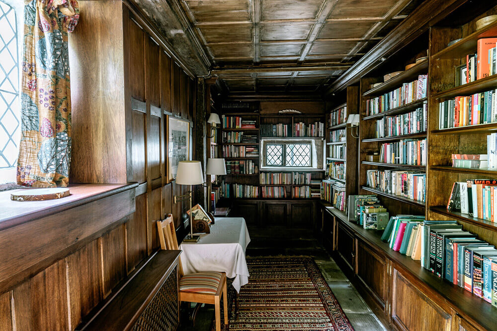
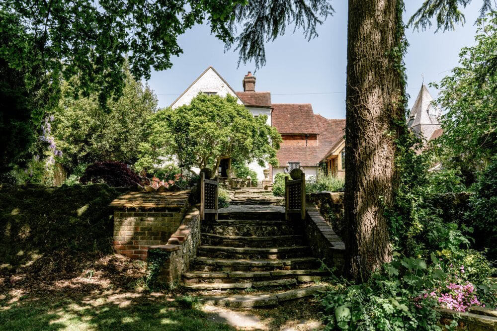
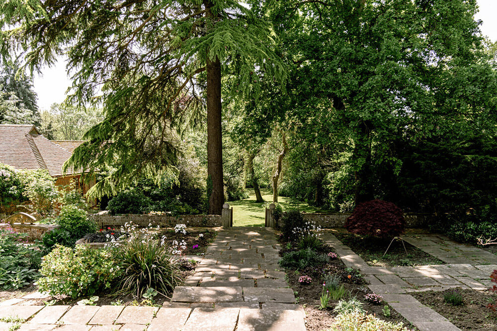
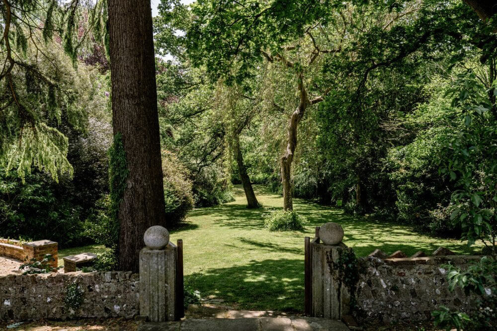
A Georgian house in Westminster
Posted on Fri, 22 Sep 2023 by KiM
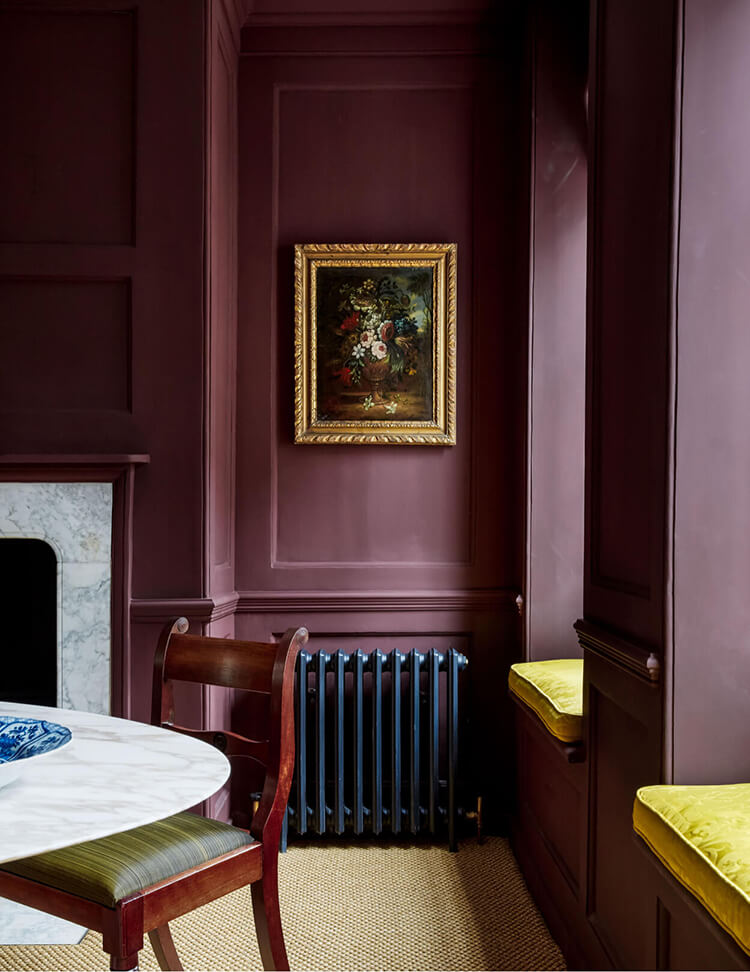
A stone’s throw from the Houses of Parliament, on one of the finest early Georgian streets in London, is this beautiful pair of houses that in 1906 had been combined to form a single dwelling. We remodelled the whole house, moving the kitchen and bathrooms, restoring the staircase, putting back panelling, replacing walls that had been taken down. The interiors are intentionally simple, drawing on the original early 18th century character of the rooms, but with a playful sense of pattern, and a palimpsest of history, running through its veins. We used extensive fabrics and papers from Watts of Westminster, Morris & Co and Robert Kime in developing a palette of soft, calm greys, taupes and greens, with splashes of burned red, yellow and Prussian blue throughout. The garden was completely remodelled by Pip Morrison and we designed a metal glasshouse at the corner of the garden which catches the rays of the evening sun.
Another timeless beauty designed by Ben Pentreath, where I could move right in as it is with simply my clothes, the husband and cats.
