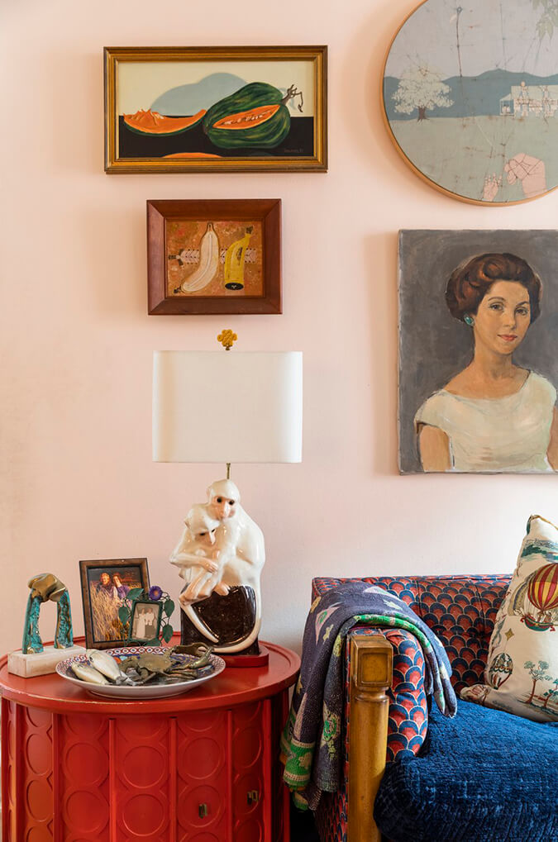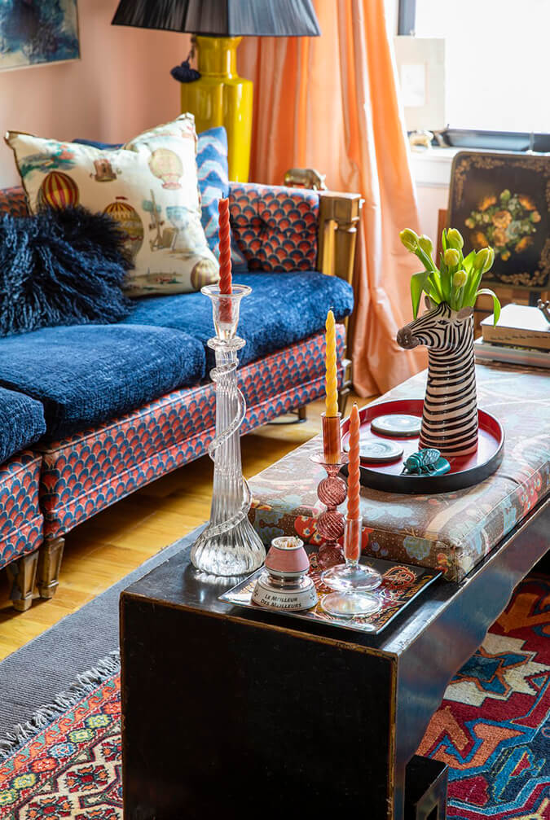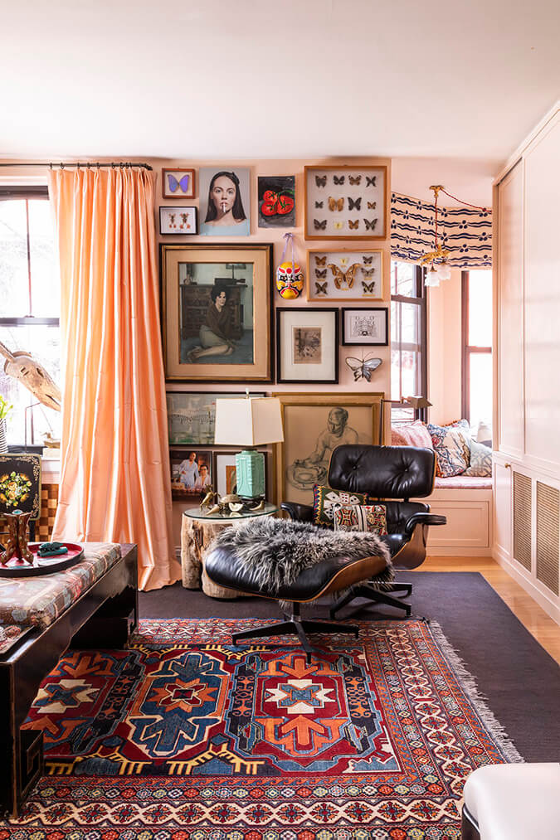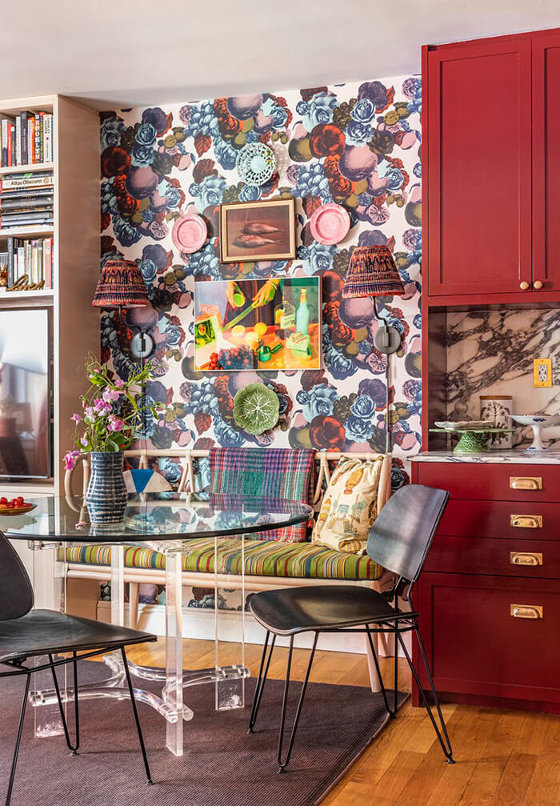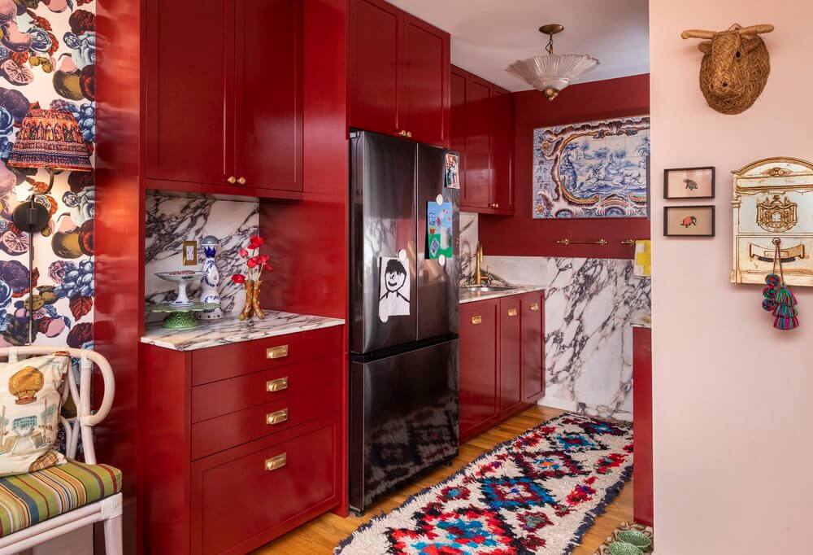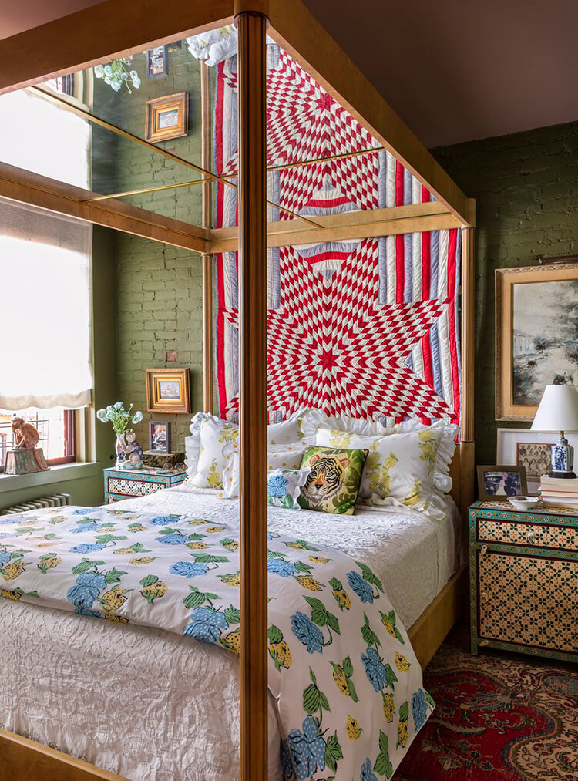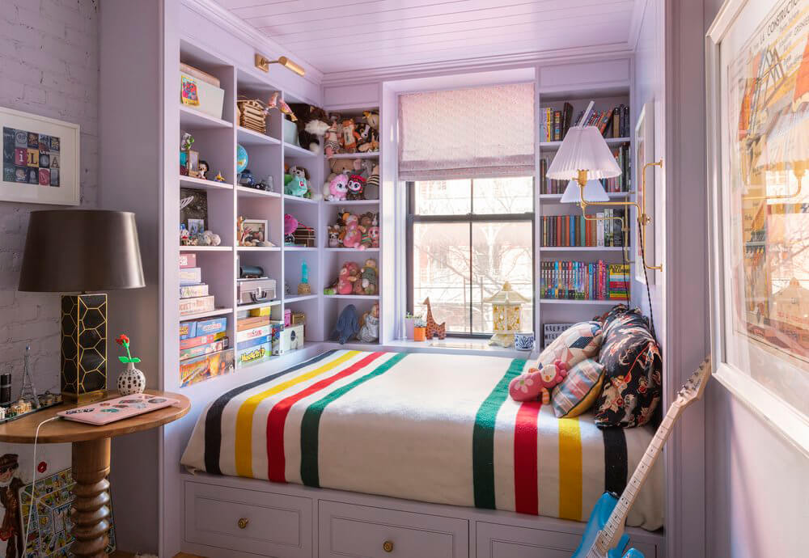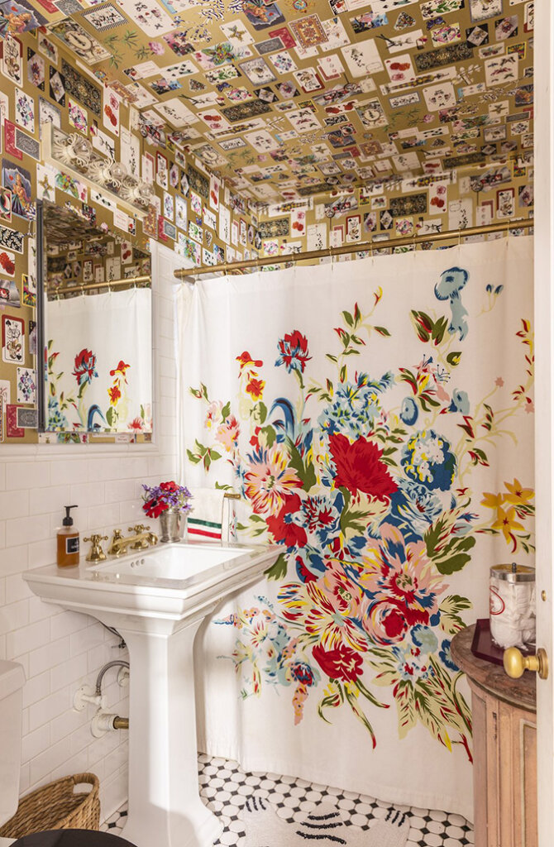Displaying posts labeled "Vignette"
Rustic minimalism for sale in London
Posted on Wed, 10 Apr 2024 by midcenturyjo
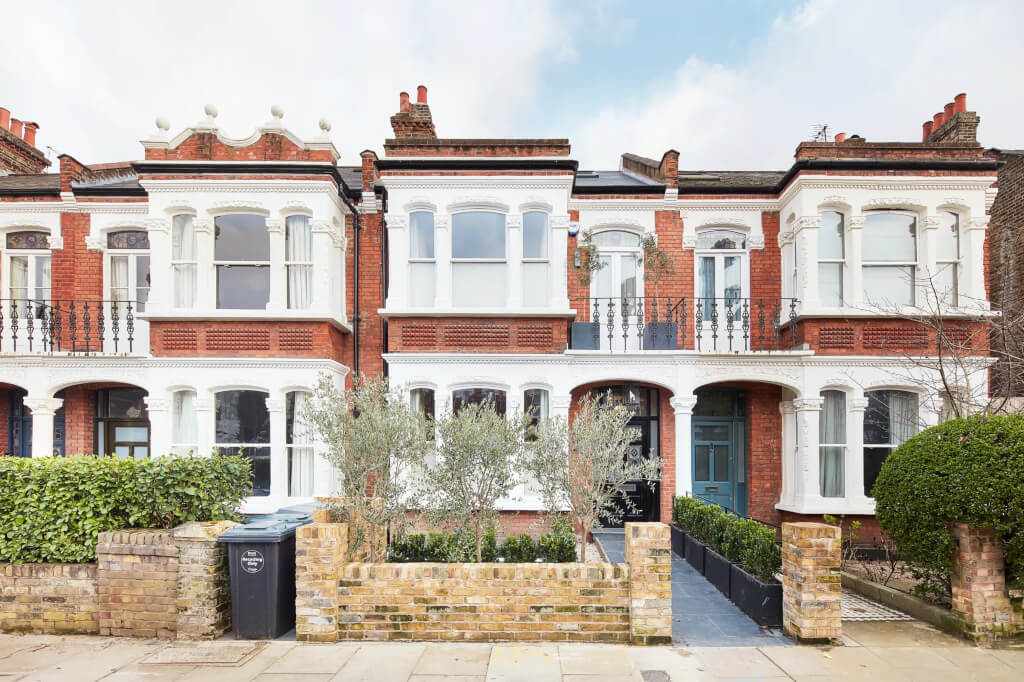
An ode to rustic minimalism in Queen’s Park, this four-bedroom family home for sale presents a fusion of organic textures and earthy tones. The house unveils a nature-inspired aesthetic beyond its Edwardian façade with North African design influences blending rich colours with reclaimed materials. A spacious reception room and bespoke stone fireplace create a captivating lounge area, leading to an open-plan kitchen and dining space. Tactile elements like reclaimed wood and Arabescato marble define the kitchen and bar. Skylights and a glass wall infuse the lower level with natural light. The garden features an urban landscape with a garden room, while upstairs, a serene principal suite and three bedrooms offer comfort. A rustic cinema room on the lower ground floor adds cozy charm.
Chevening Road is for sale via Domus Nova.
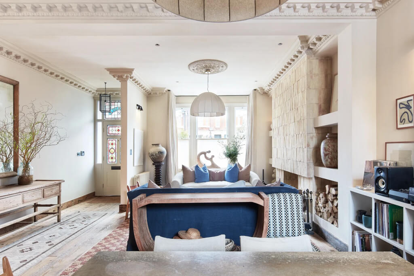
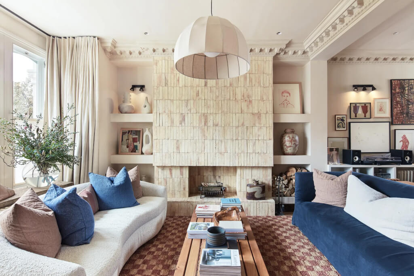
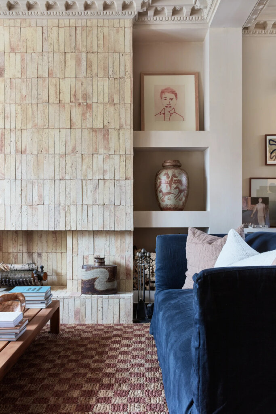
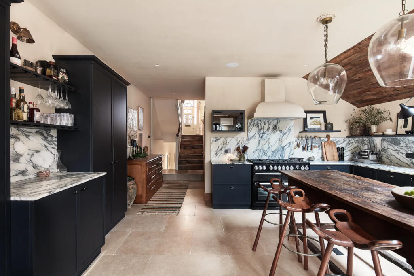
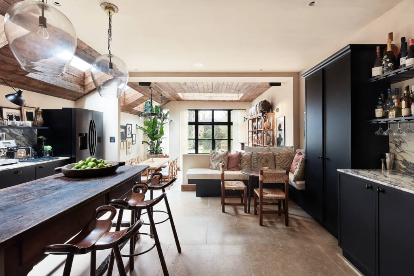
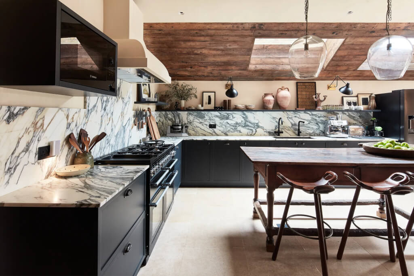
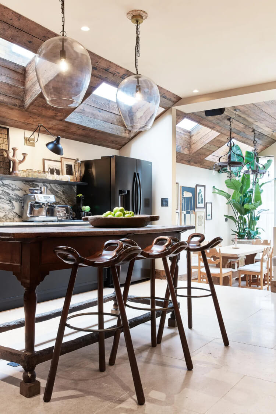
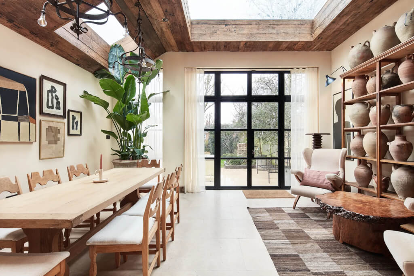
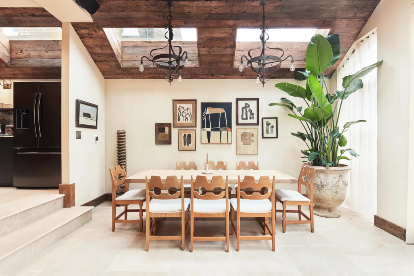
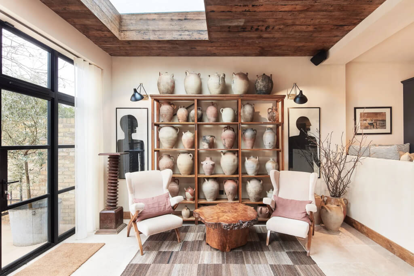
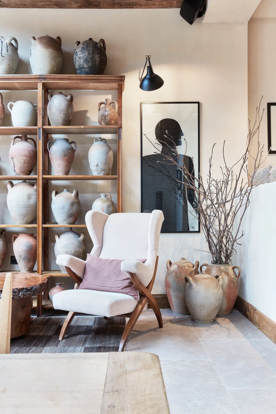
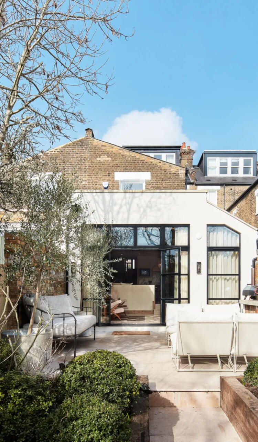
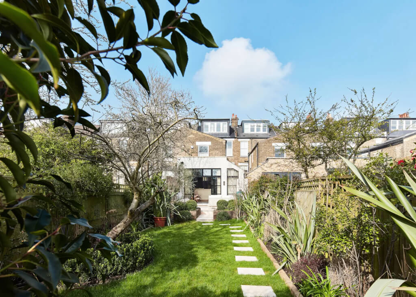
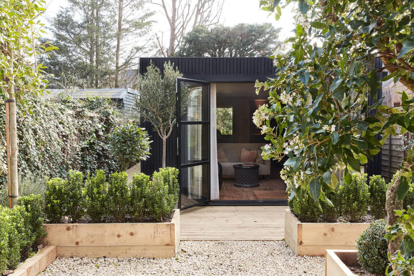
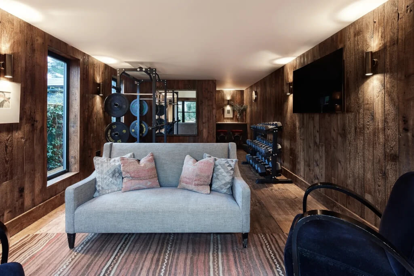
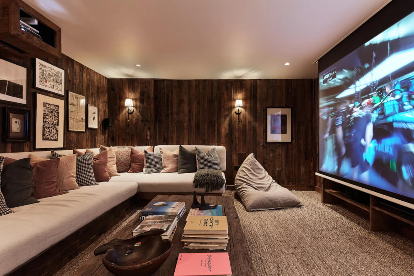
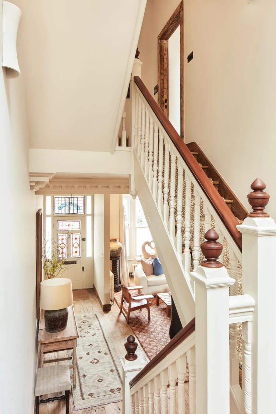
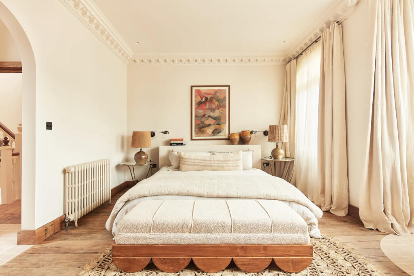
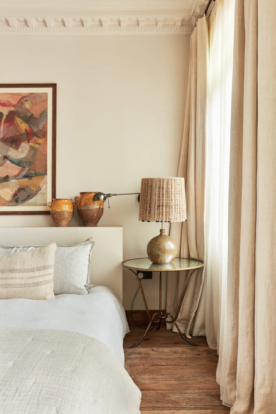
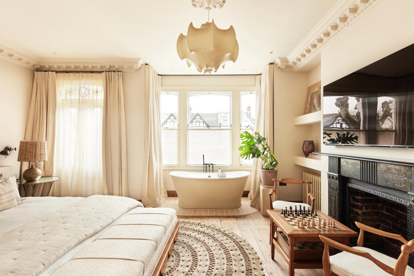
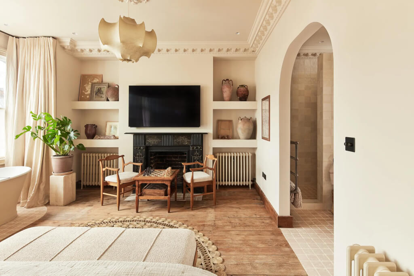
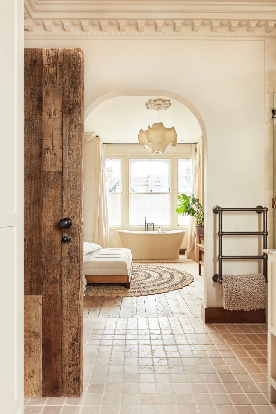
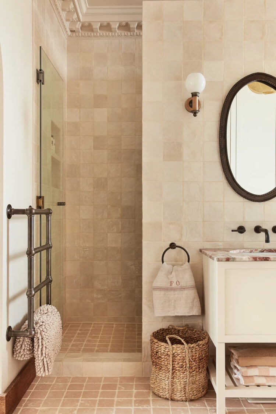
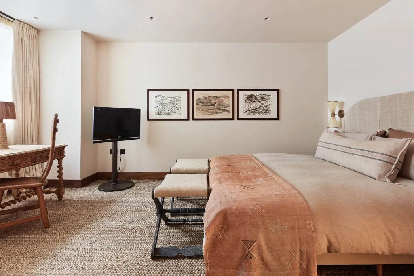
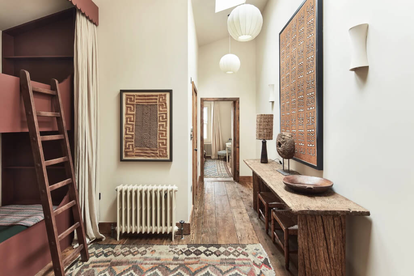
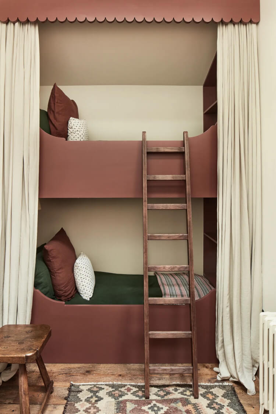
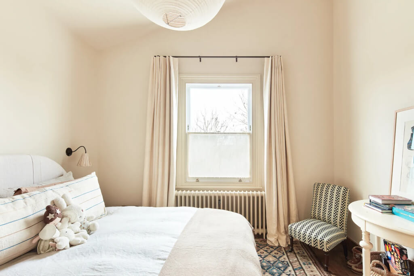
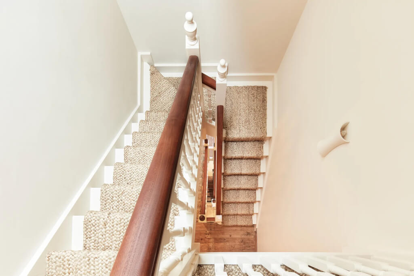
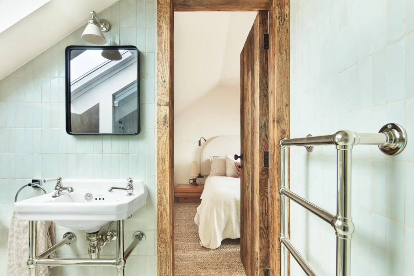
A monochrome simplicity
Posted on Wed, 31 Jan 2024 by midcenturyjo
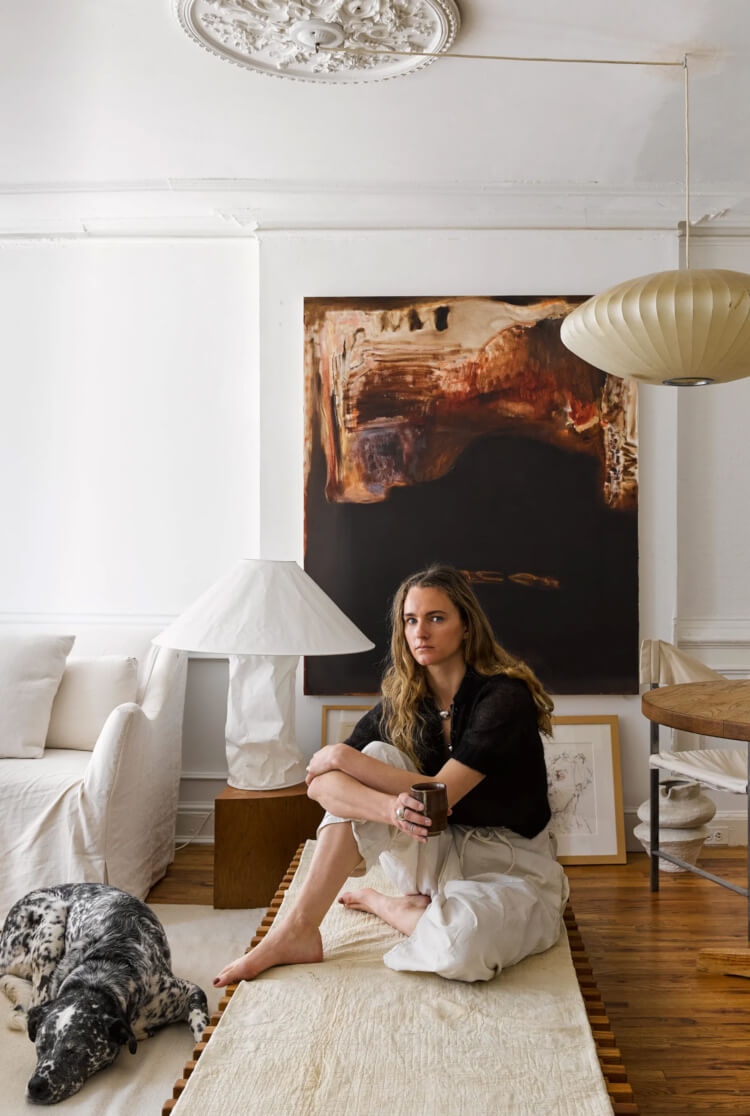
There is something about simplicity. The luxury of surrounding yourself with a heavily curated collection of the objects that you love. Neutral palette but warmed by the golden glow of timber anchored by the textures of found objects and earthy art. Brooklyn apartment (the home of sculptor/designer Simone Bodmer Turner) by Olivia Stutz Design.


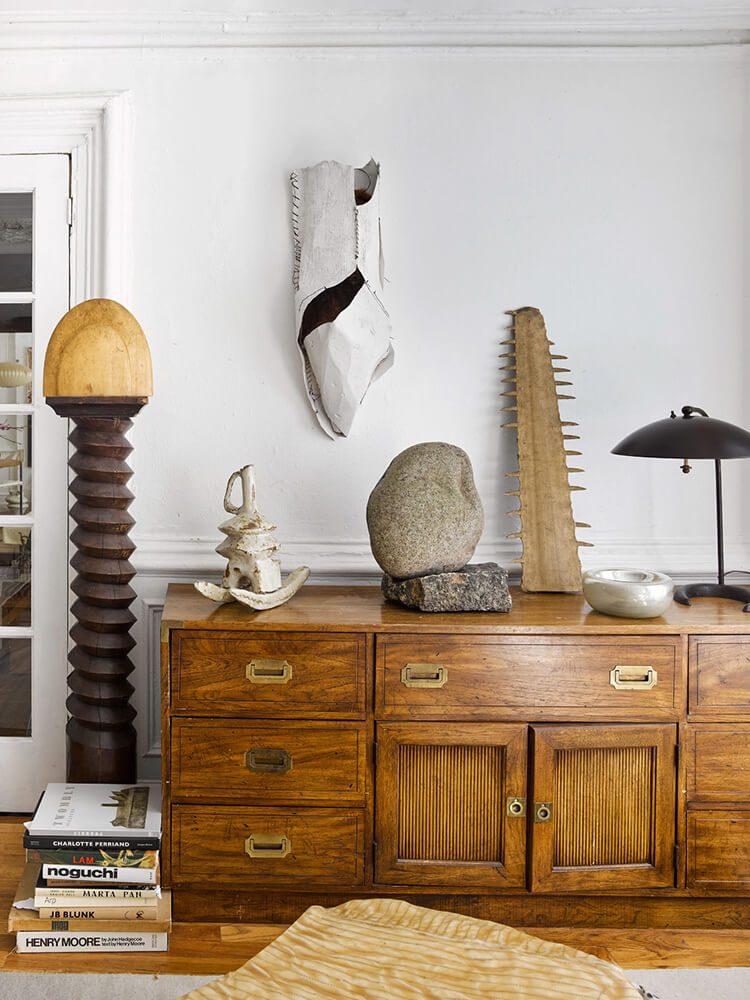
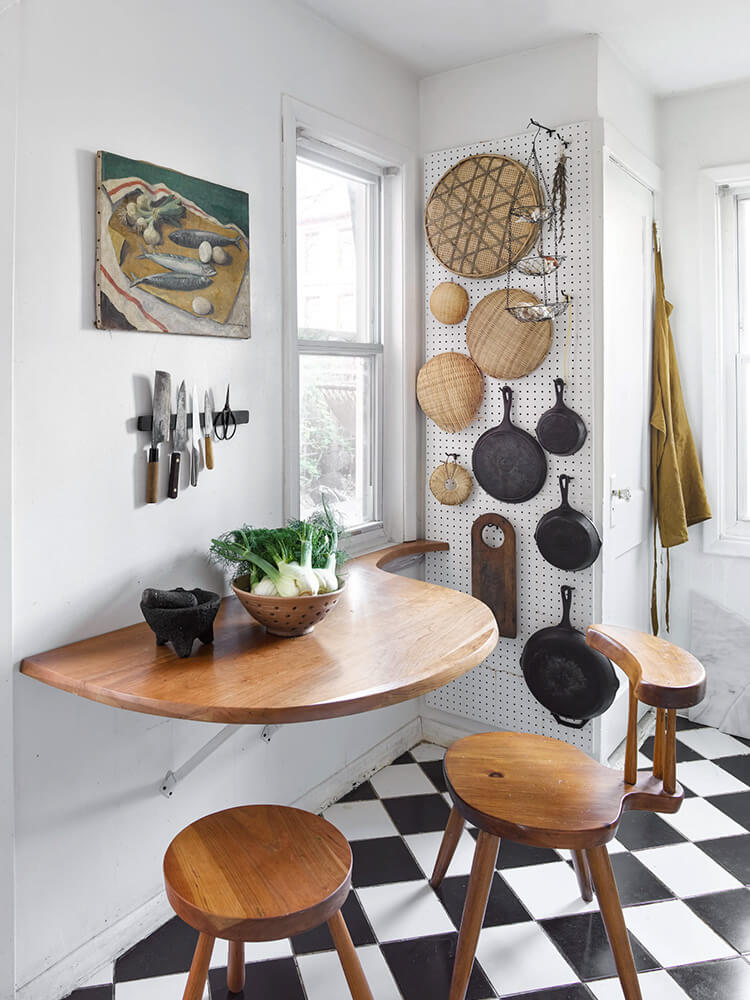
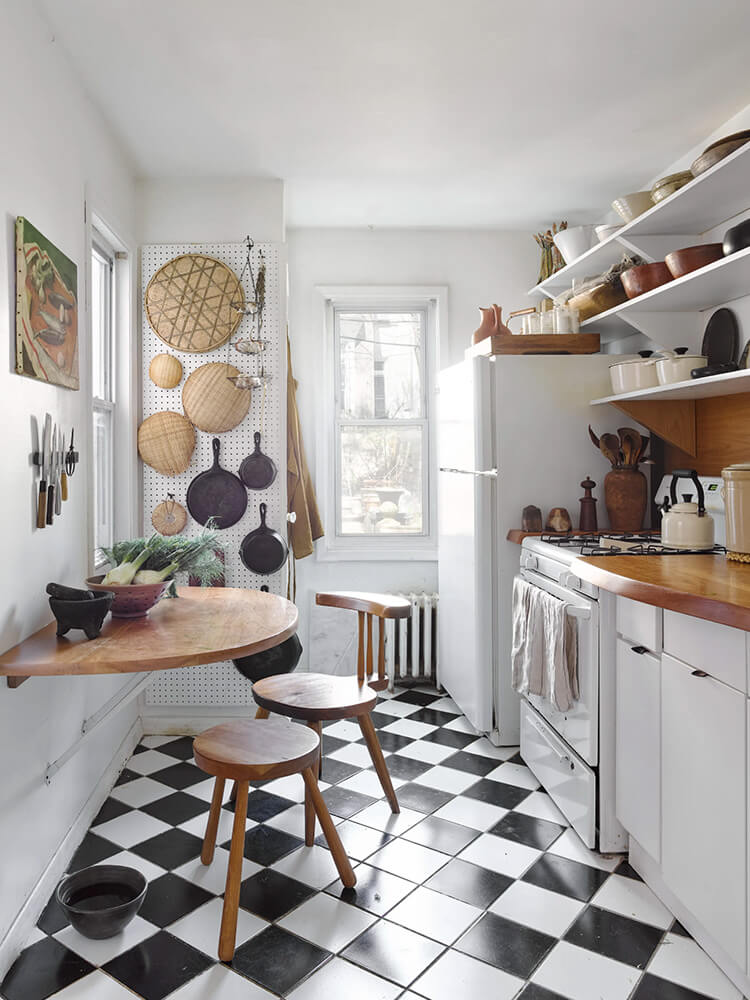

Photography by William Jess Laird.
A designer’s layered South Kensington apartment
Posted on Tue, 30 Jan 2024 by KiM
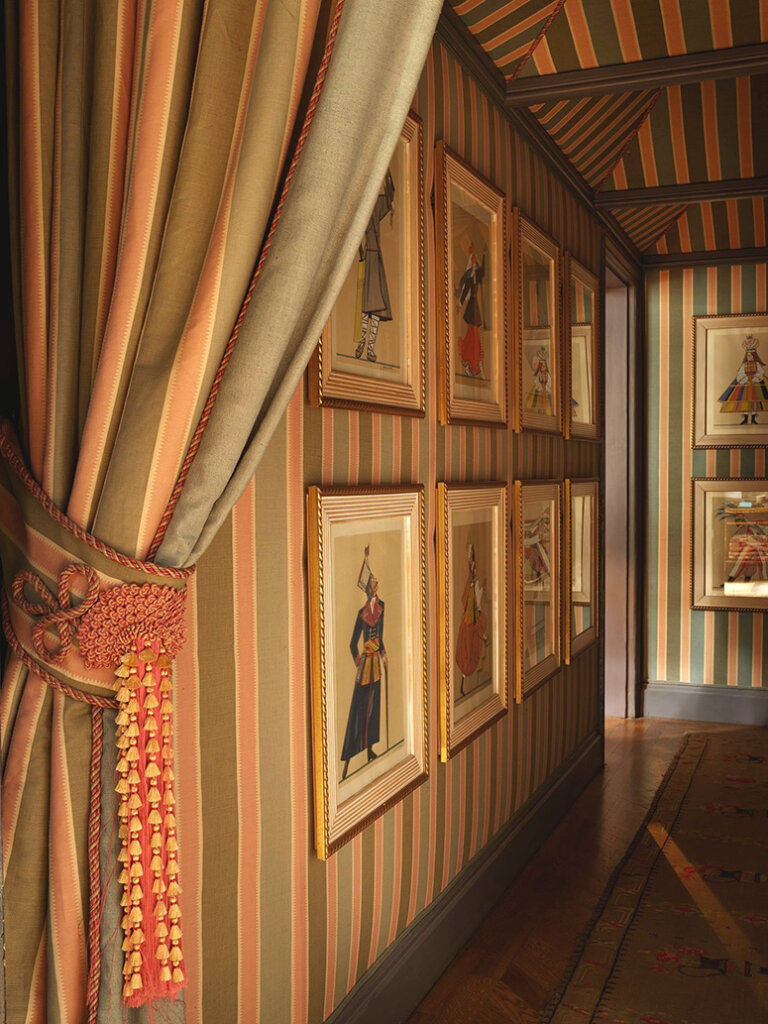
This is the South Kensington apartment of couture and interior designer Tomasz Starzewski. I am overwhelmingly smitten and could look at these photos for hours trying to soak in all of those incredible layers. Why put one small table next to your sofa when you could put three? That is not meant to be sarcastic at all as I’d need one for my magazine, one for my cup of tea and one for the incense or candle I’d be burning. This folks, is maximalism at its finest. Photos: Simon Upton.


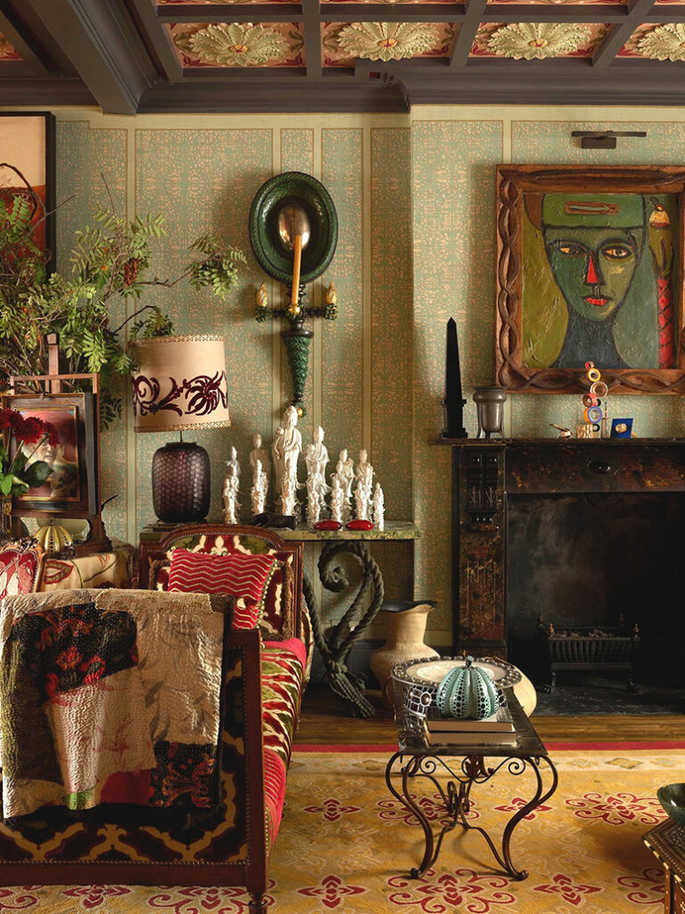
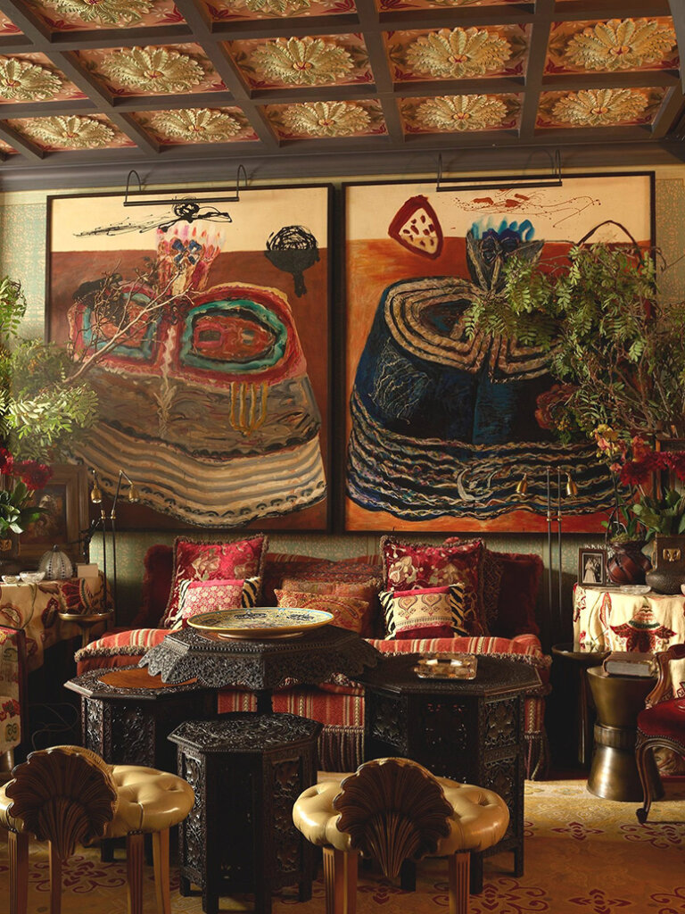

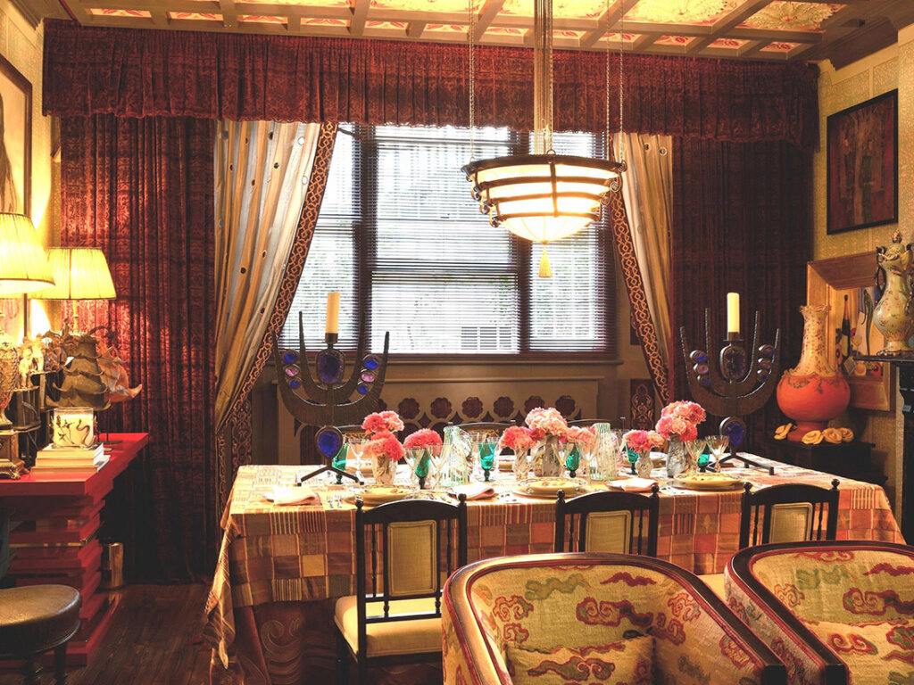
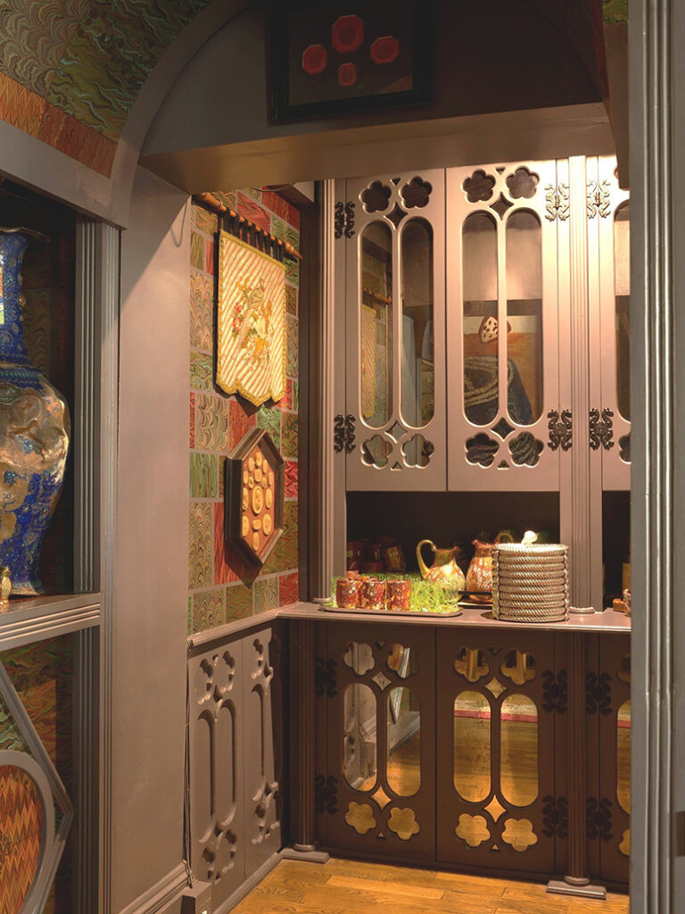
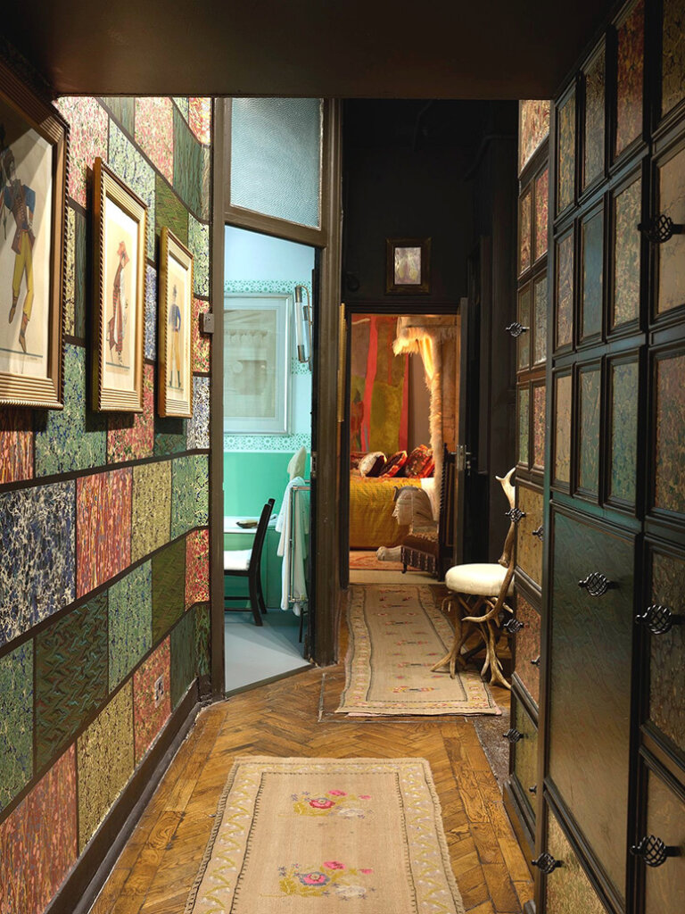



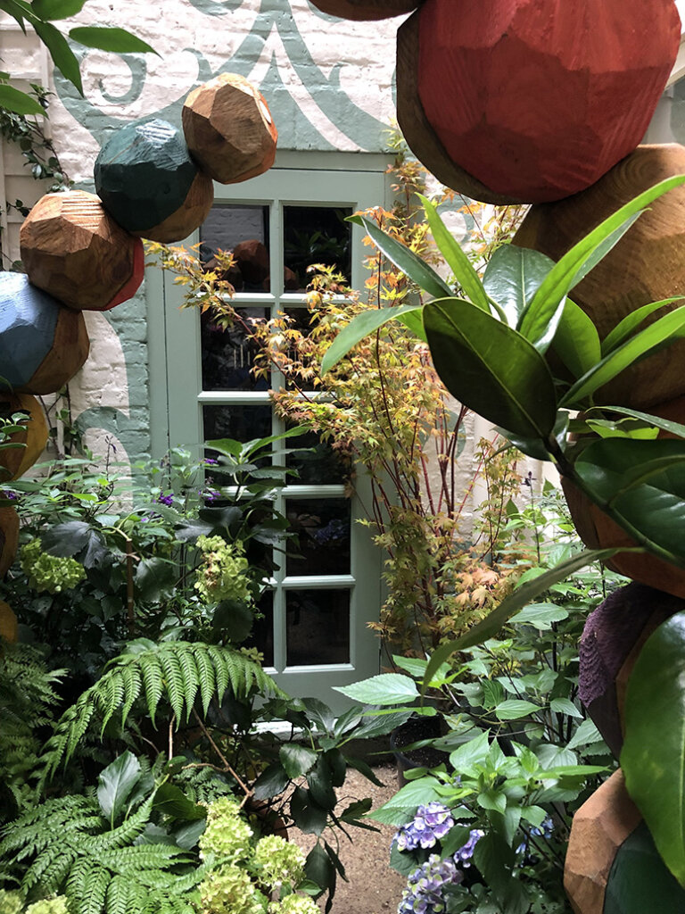
Jo’s favourite vignettes of 2023
Posted on Sun, 7 Jan 2024 by midcenturyjo
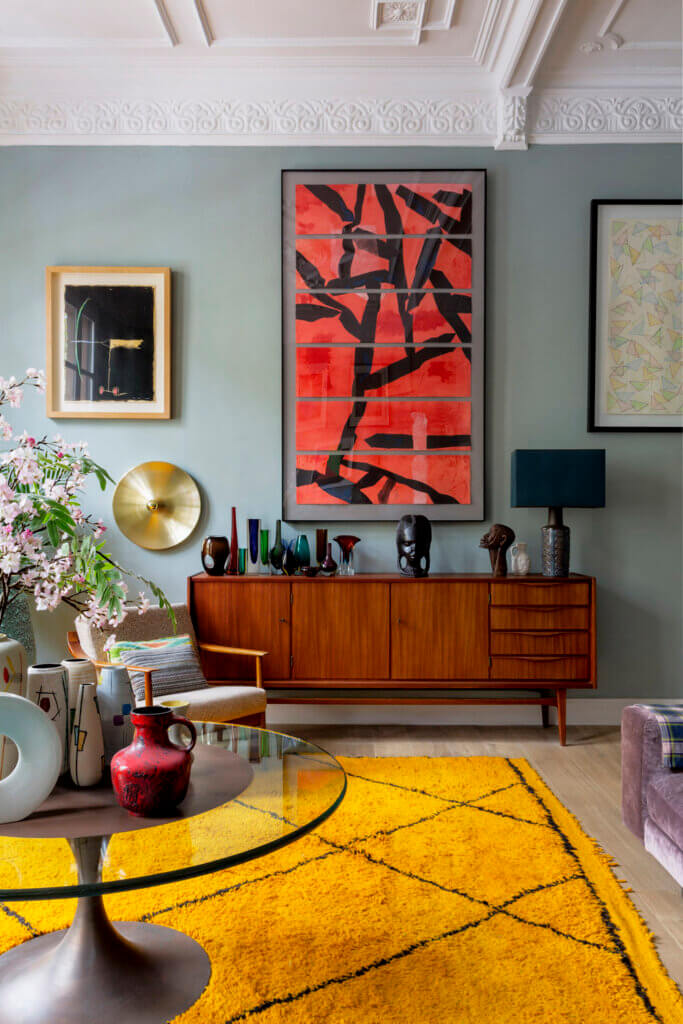
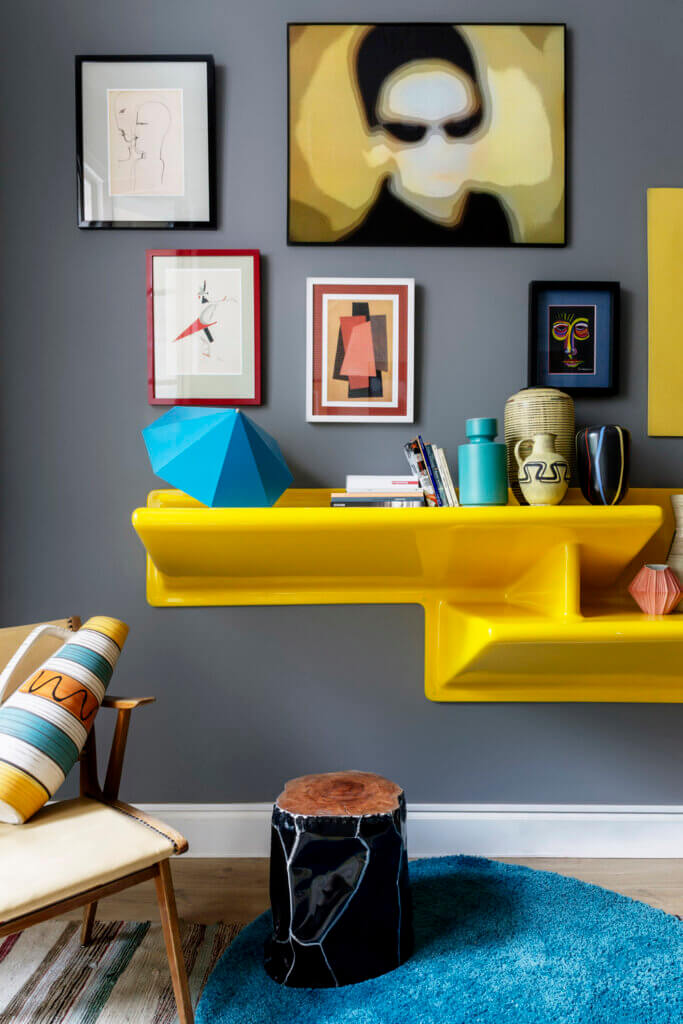
Mikel Irastorza both from this post.
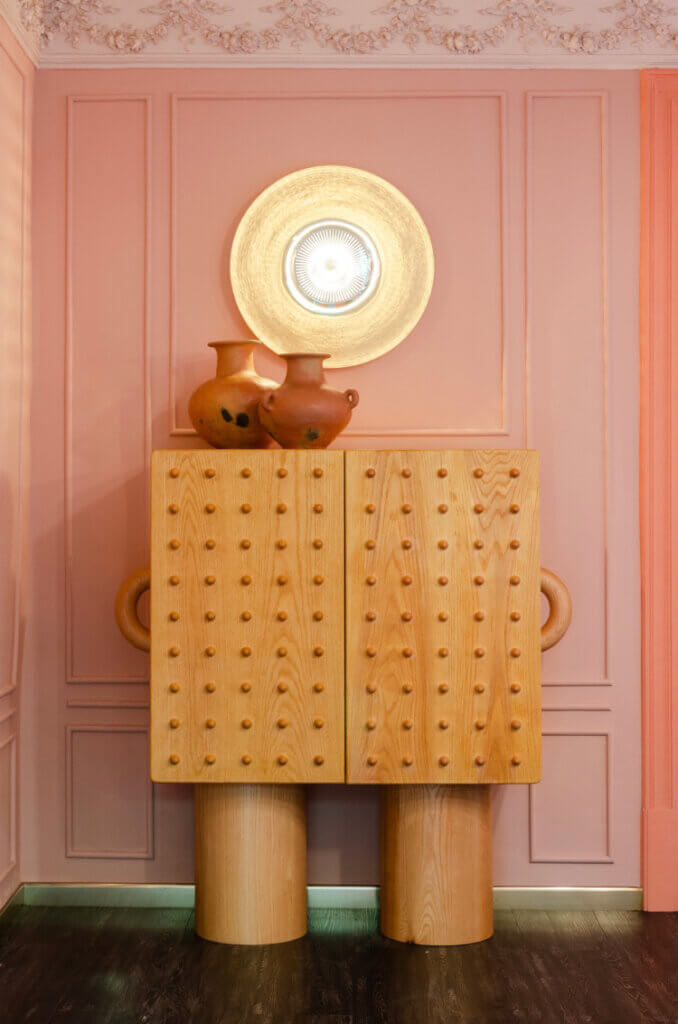
Andrés Gutiérrez from this post.
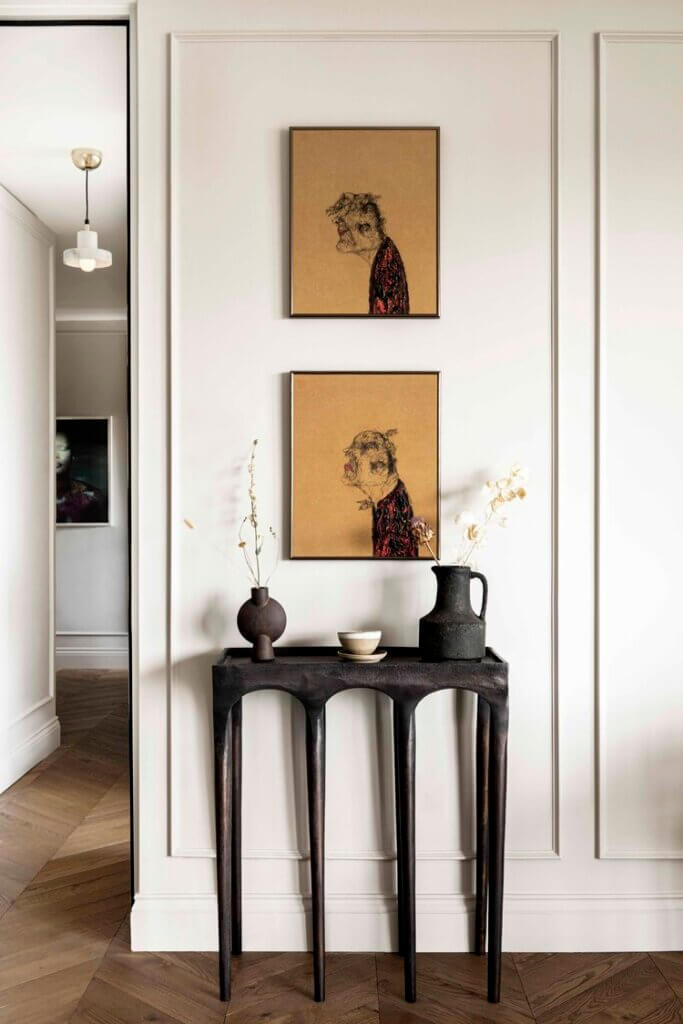
Design & That Studio from this post.
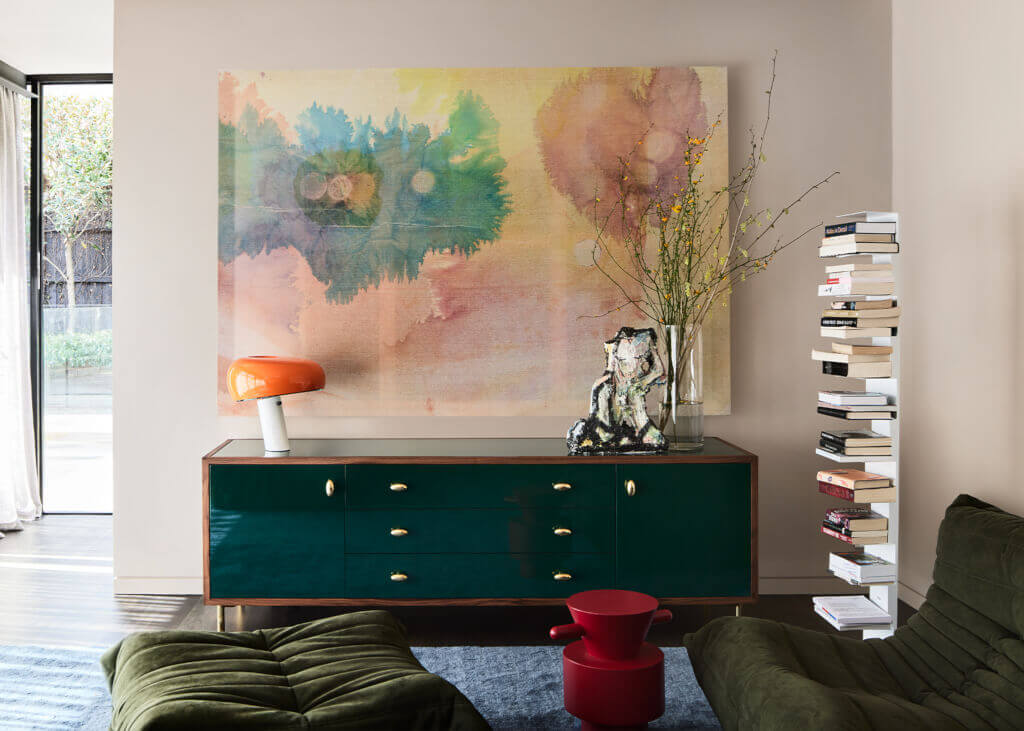
Fiona Lynch from this post.
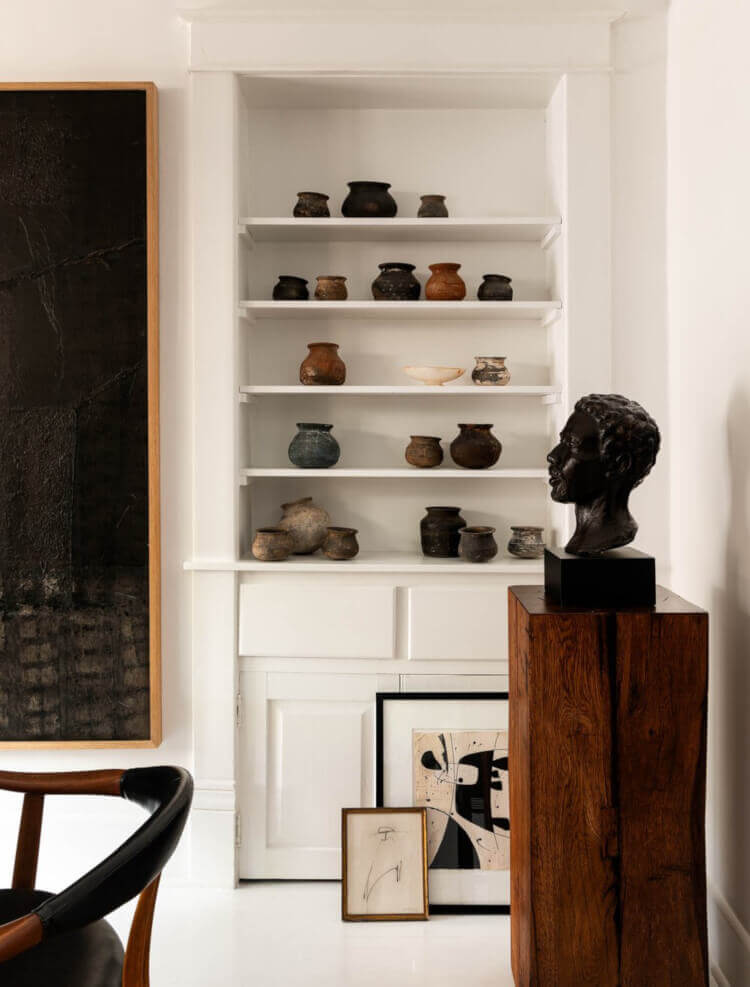
Betsy Brown from this post.
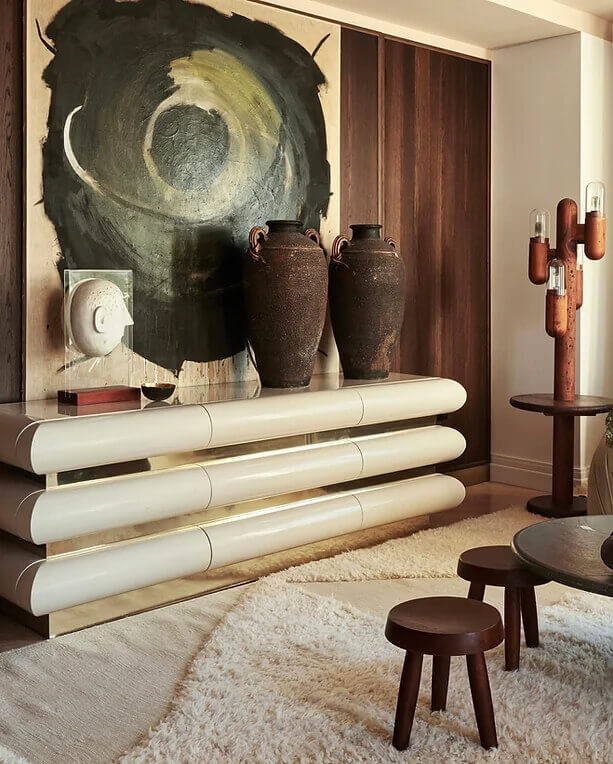
Crystal Sinclair Designs from this post.
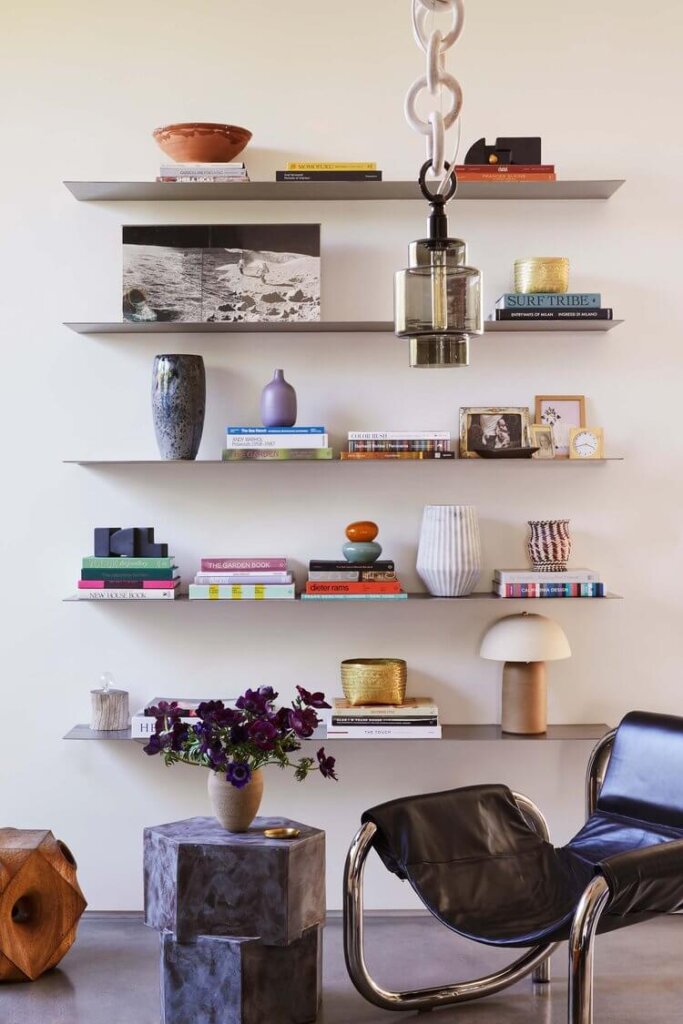
Studio Montemayor from this post.
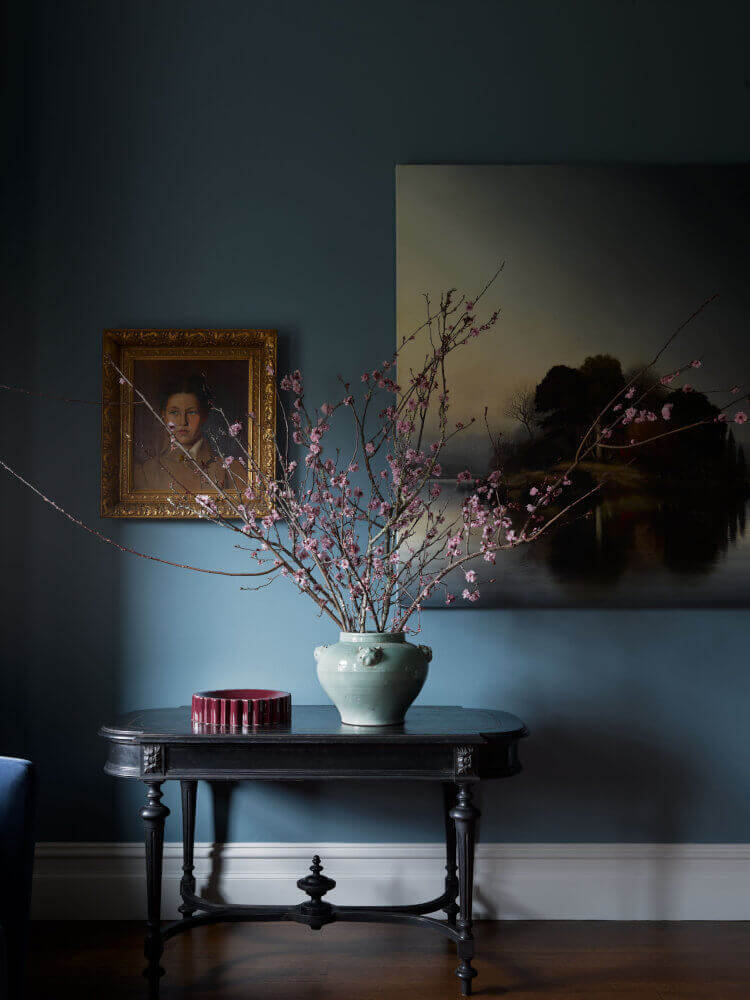
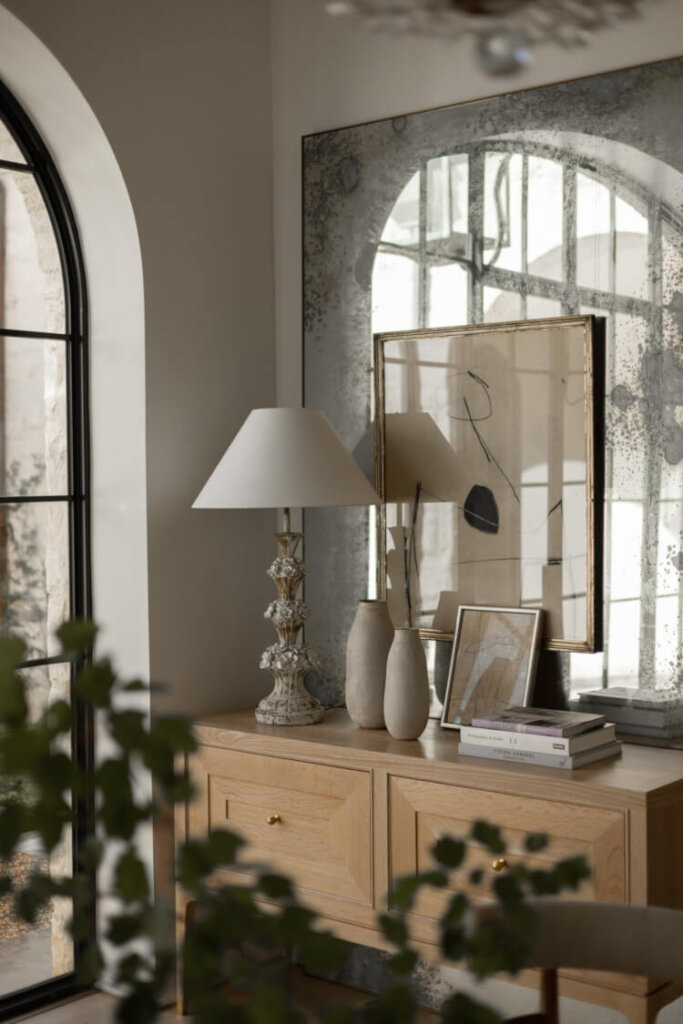
Betsy Brown from this post.
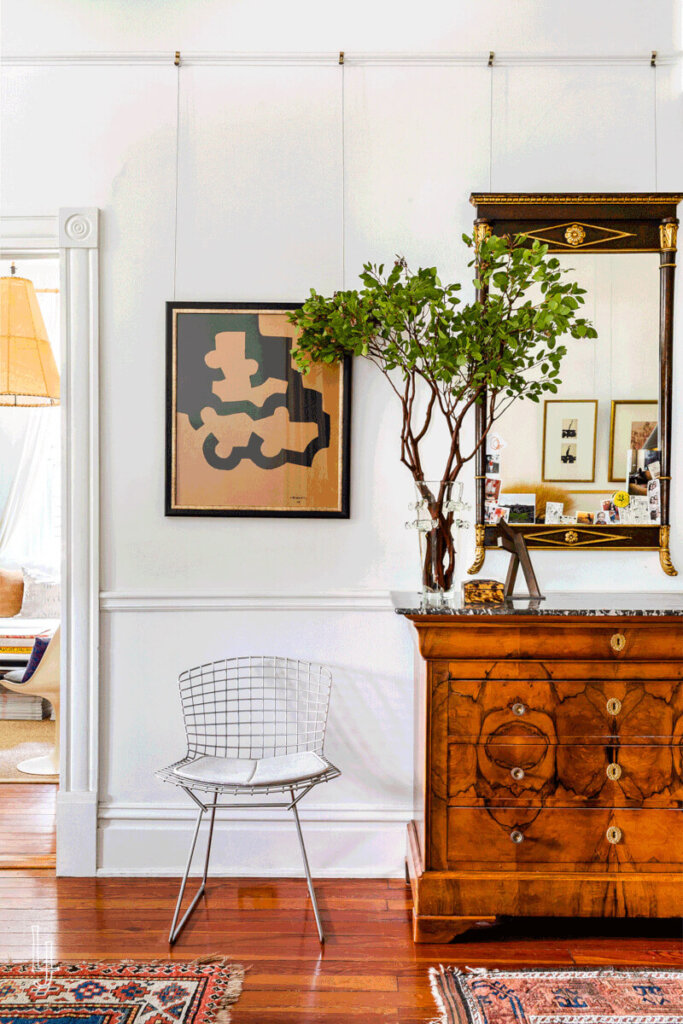
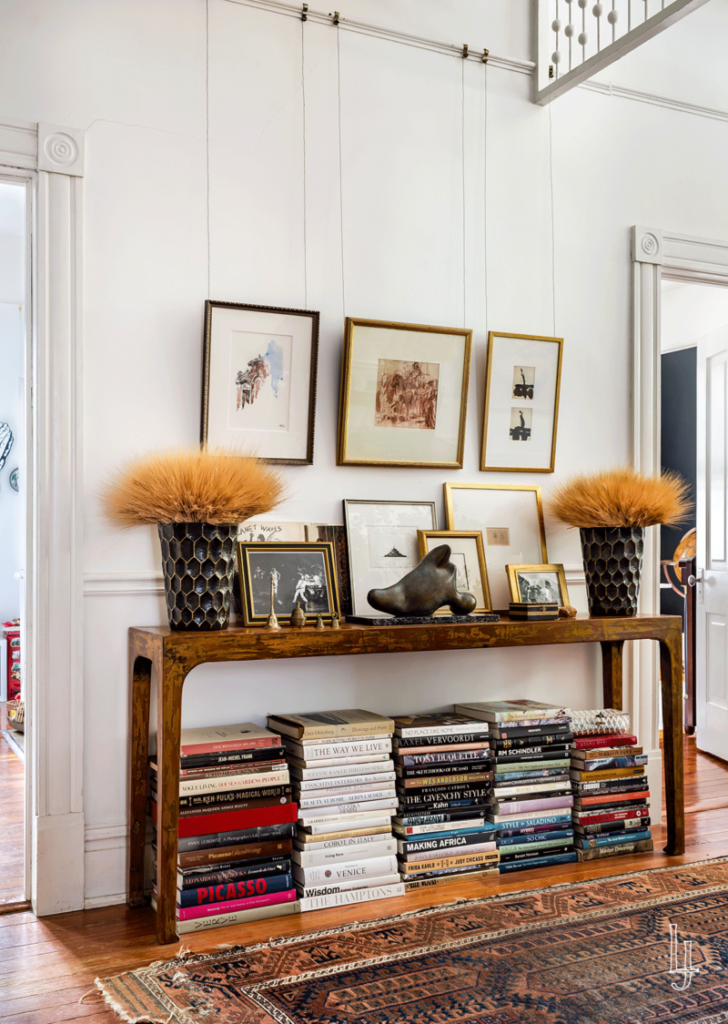
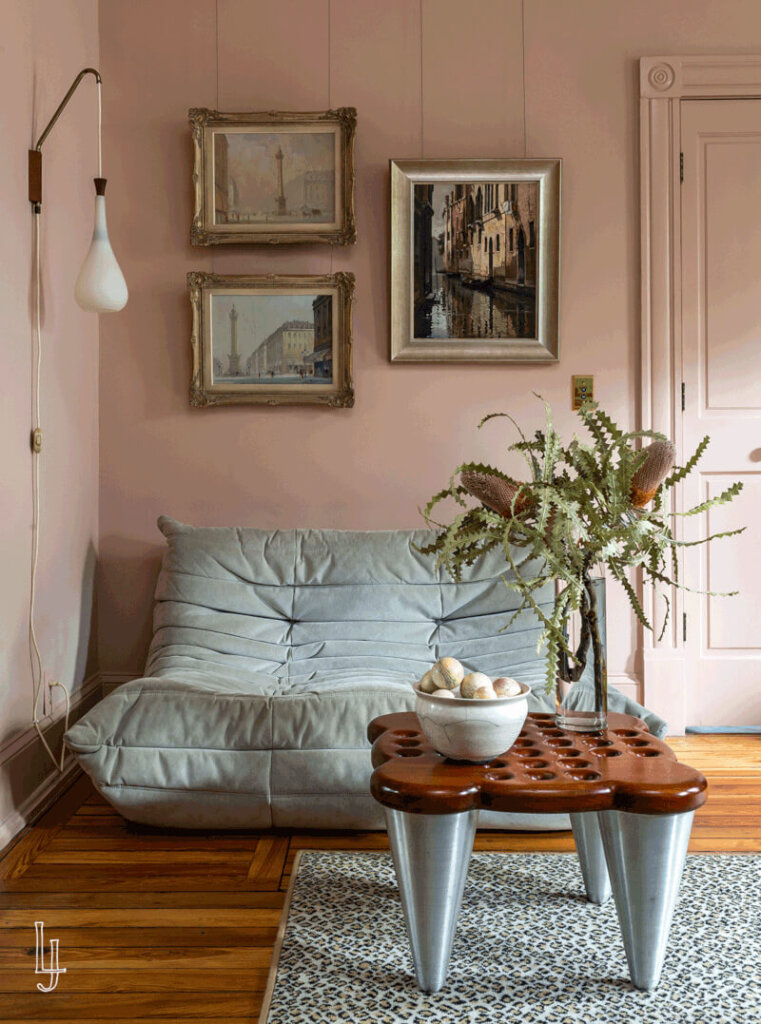
Laura W. Jenkins Interiors all three from this post.
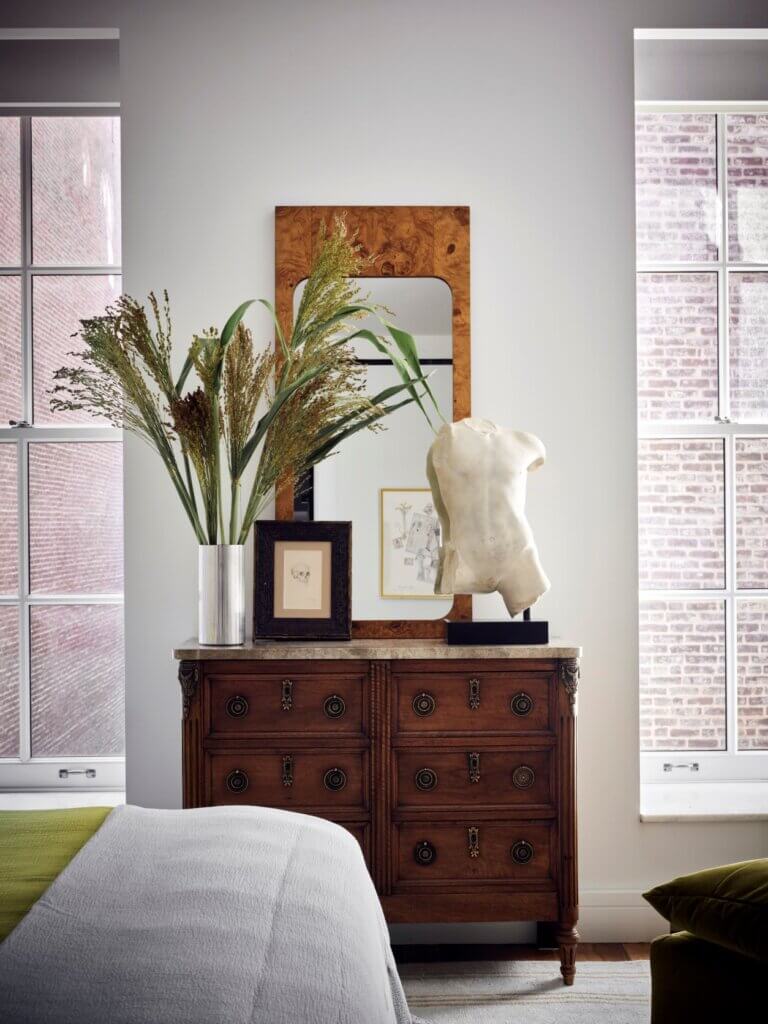
Jessica Schuster from this post.
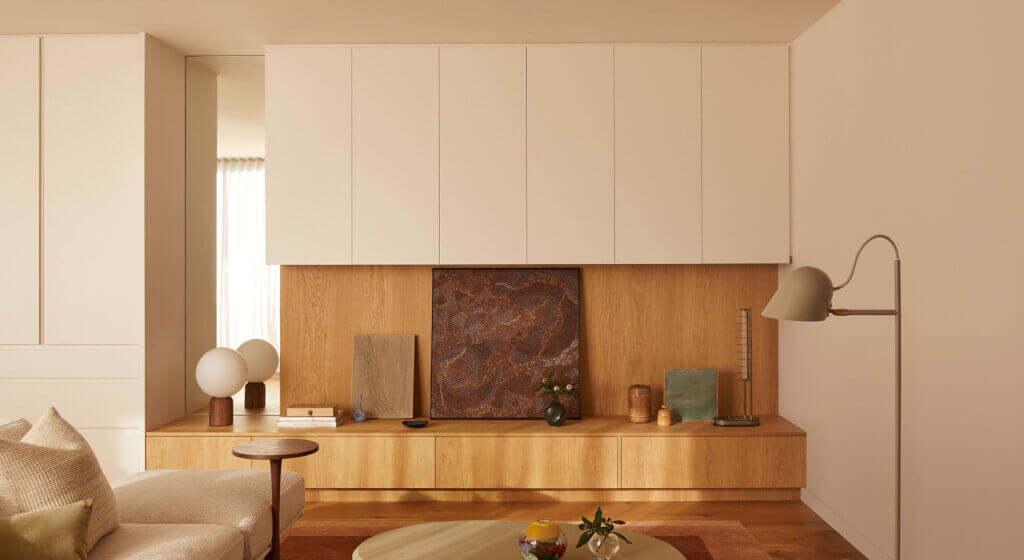
Studio May from this post.
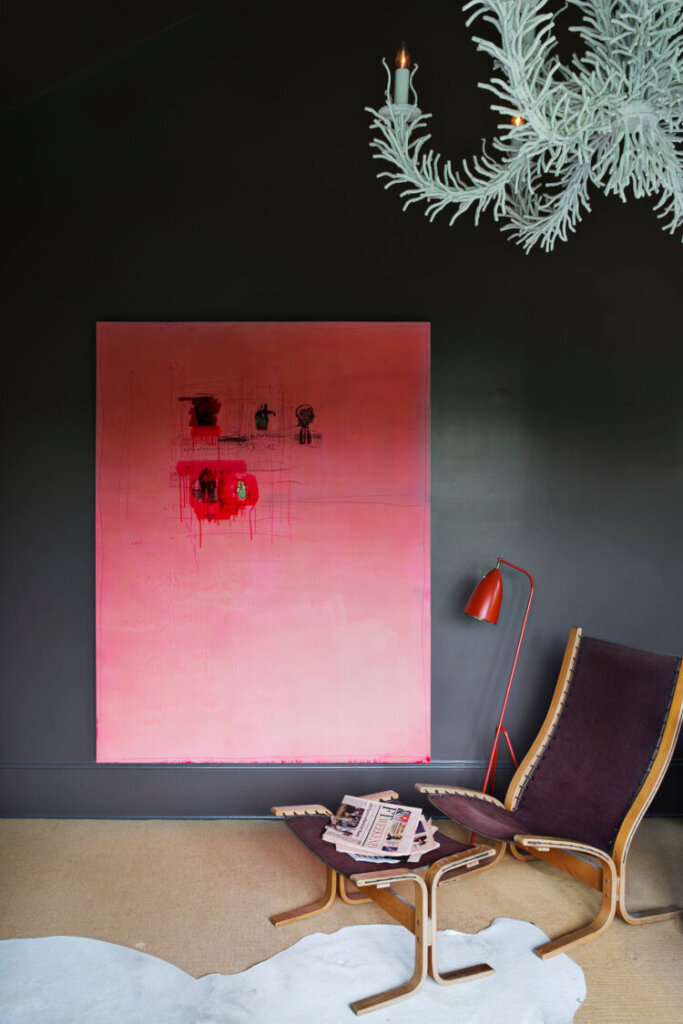
Julie Hillman from this post.
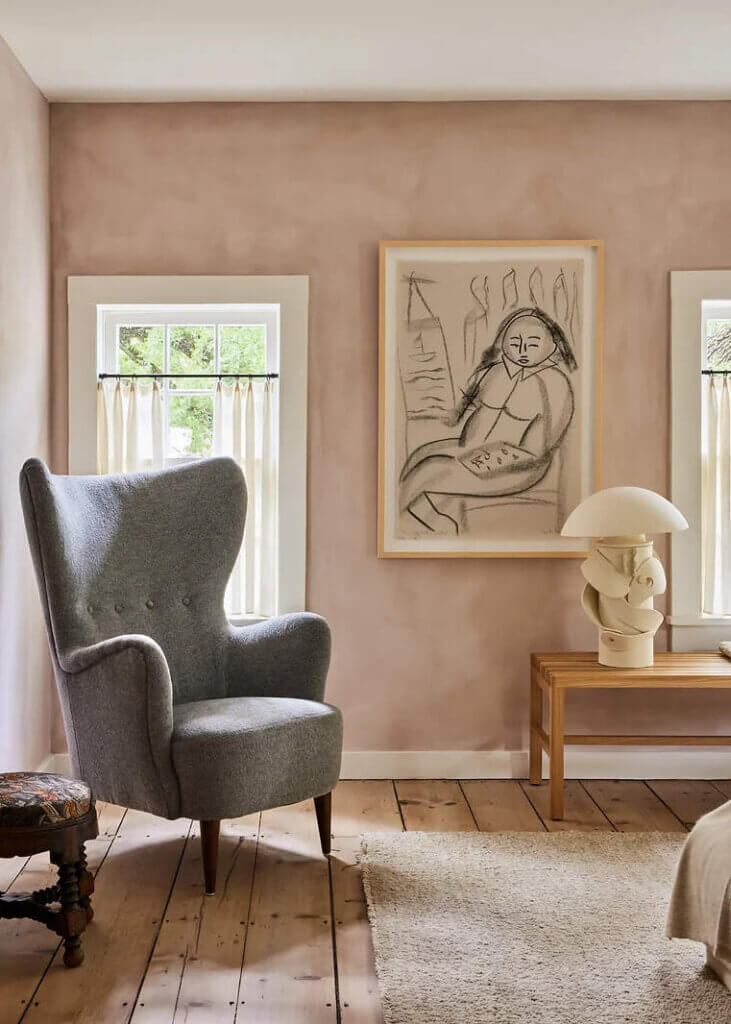
The 1818 Collective from this post.
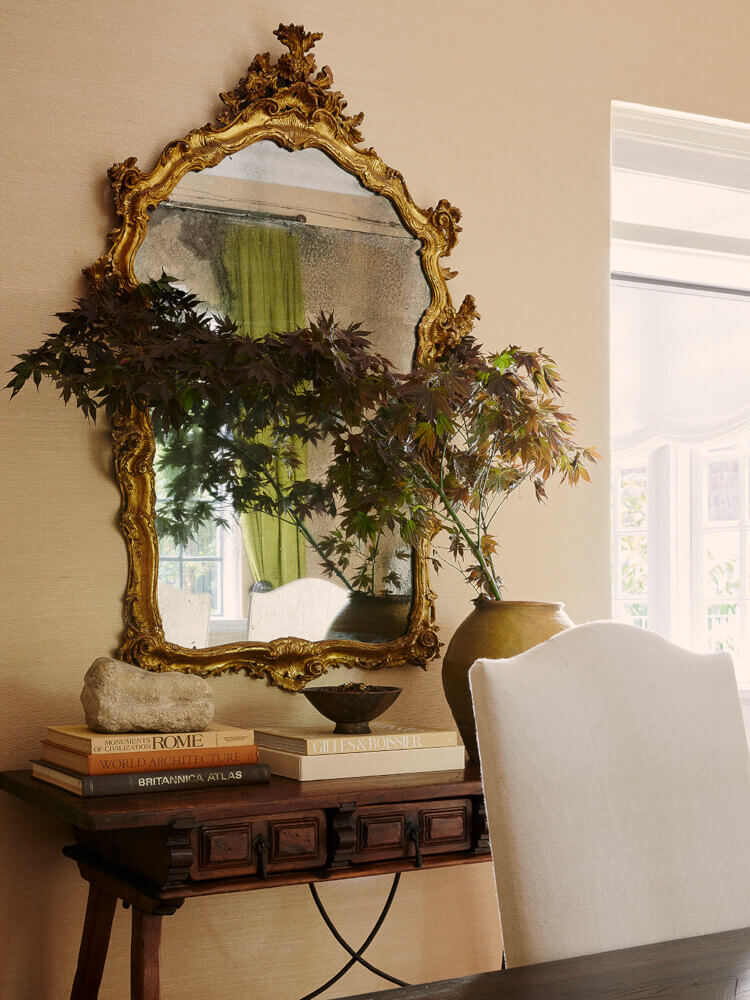
Phoebe Nicol from this post.
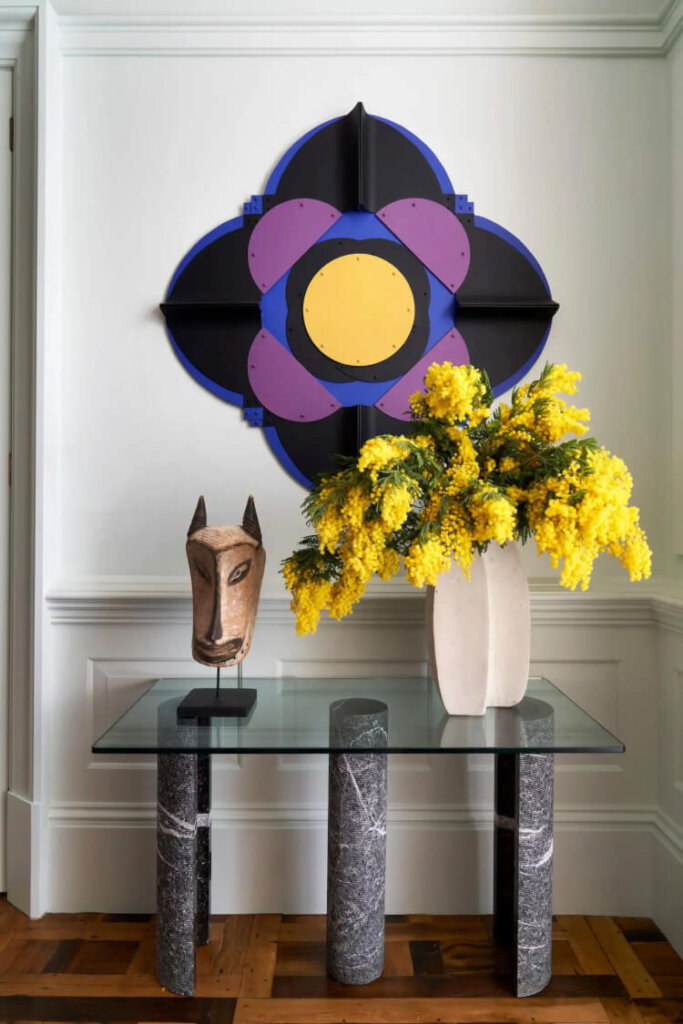
Studio Vero from this post.
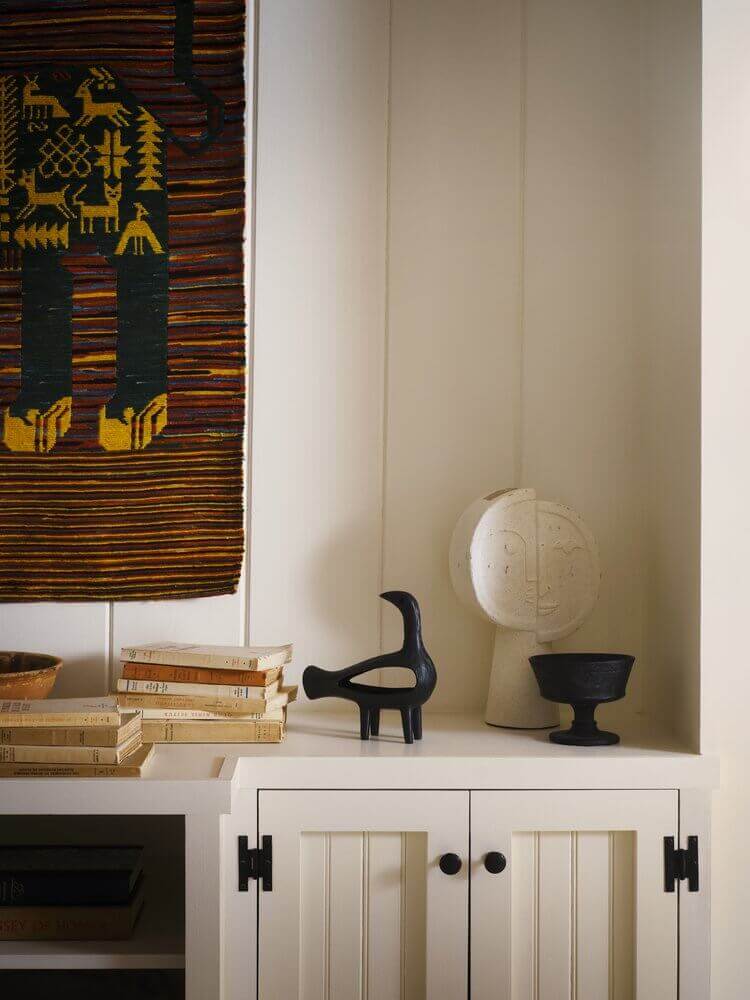
Nina Farmer from this post.
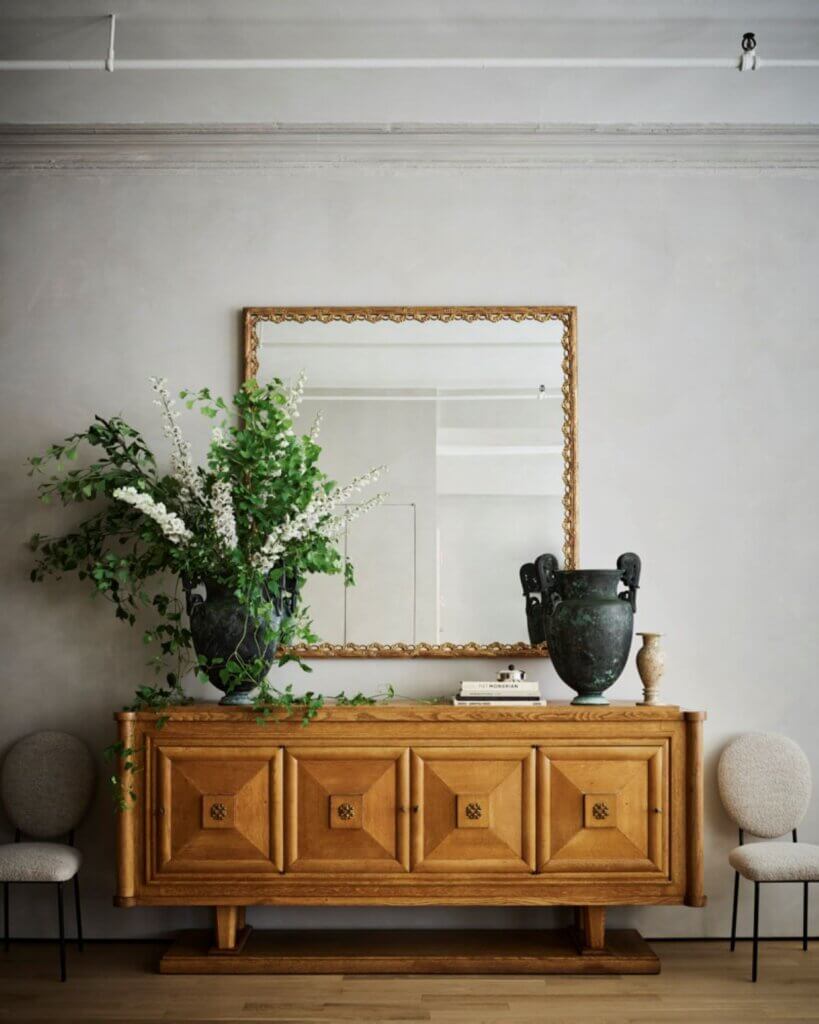
Jessica Schuster from this post.
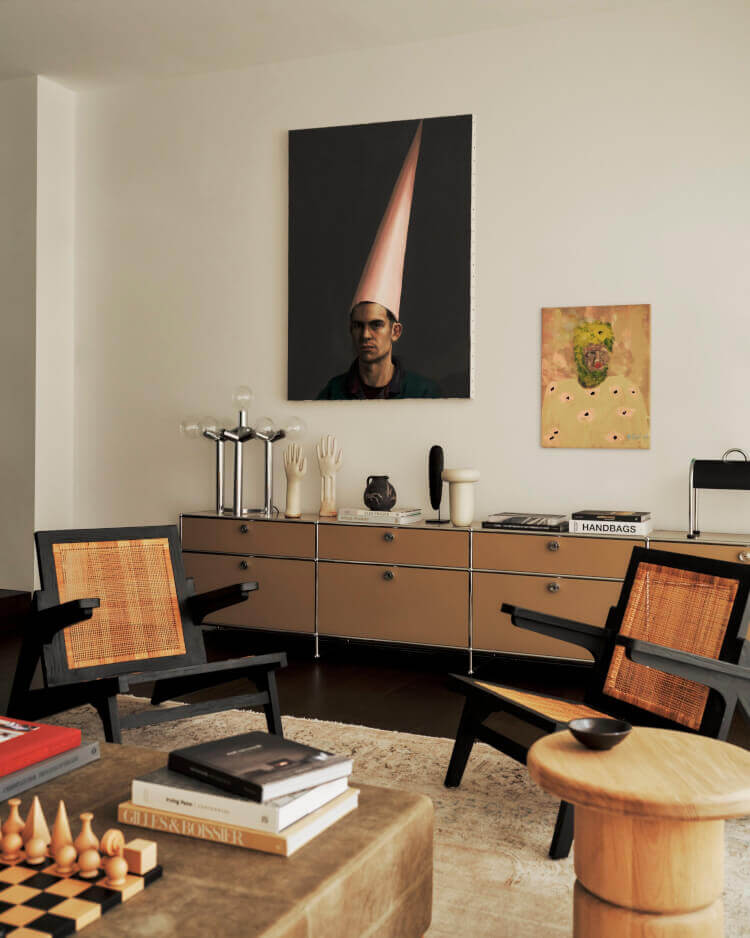
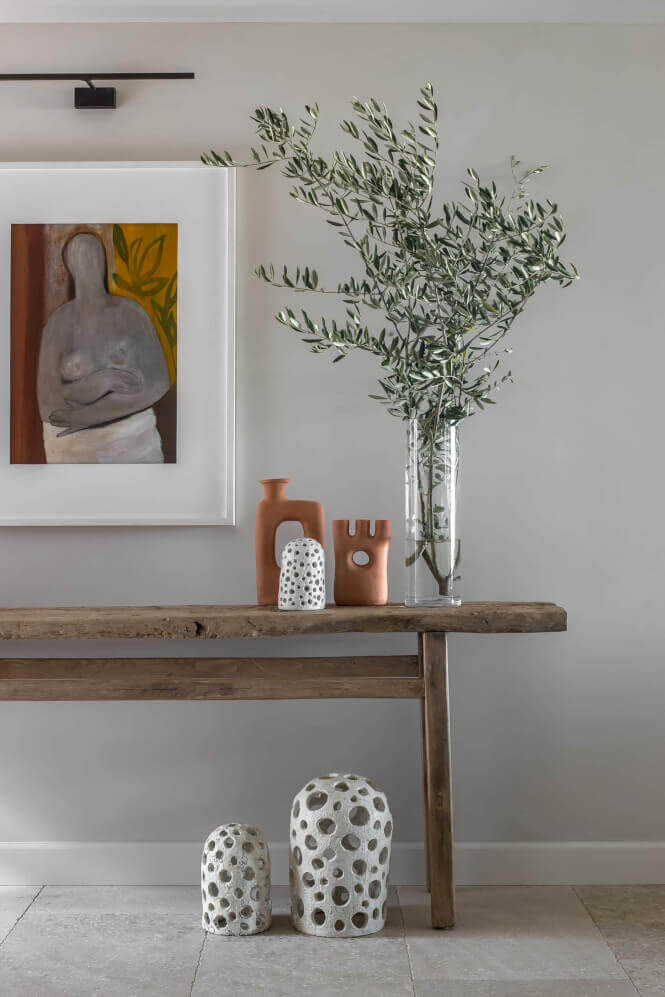
Caprini & Pellerin from this post.
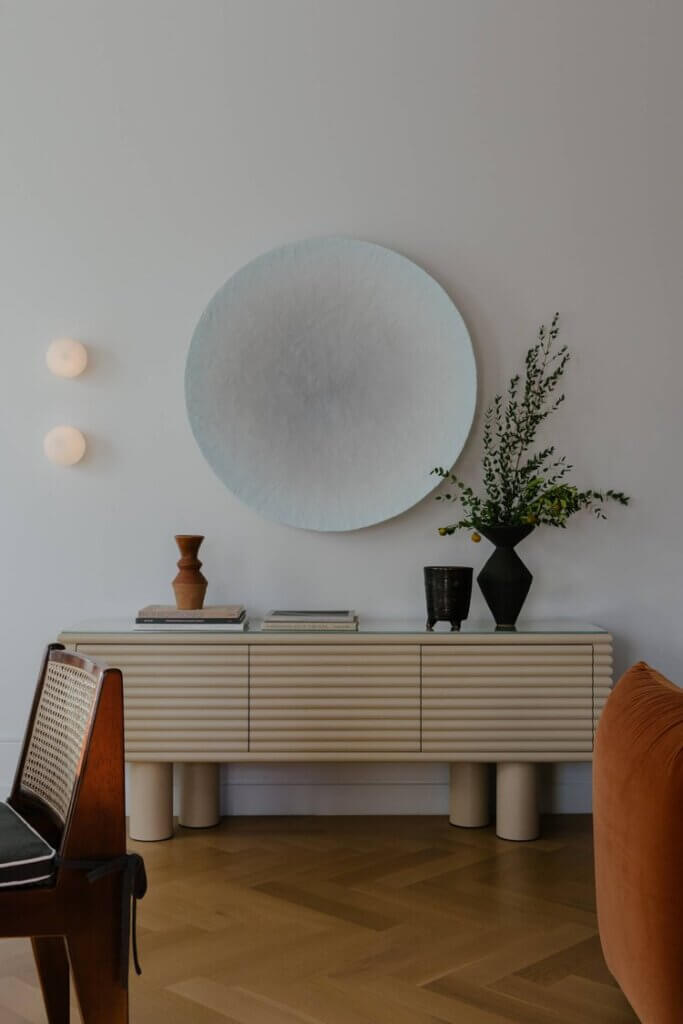
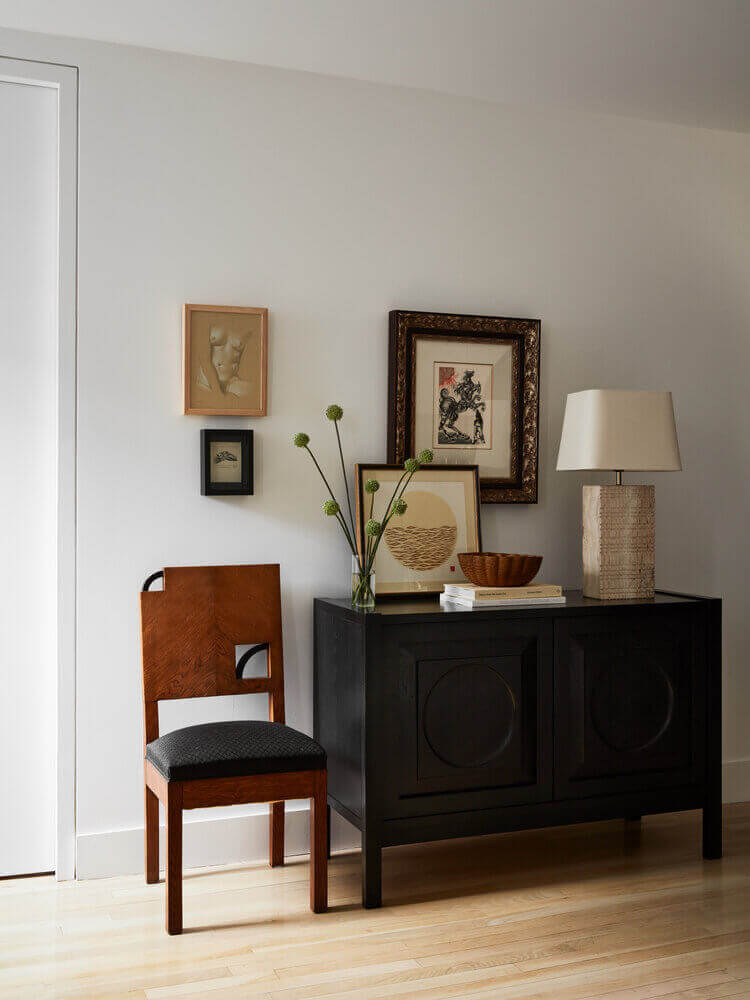
Nicholas Obeid from this post.
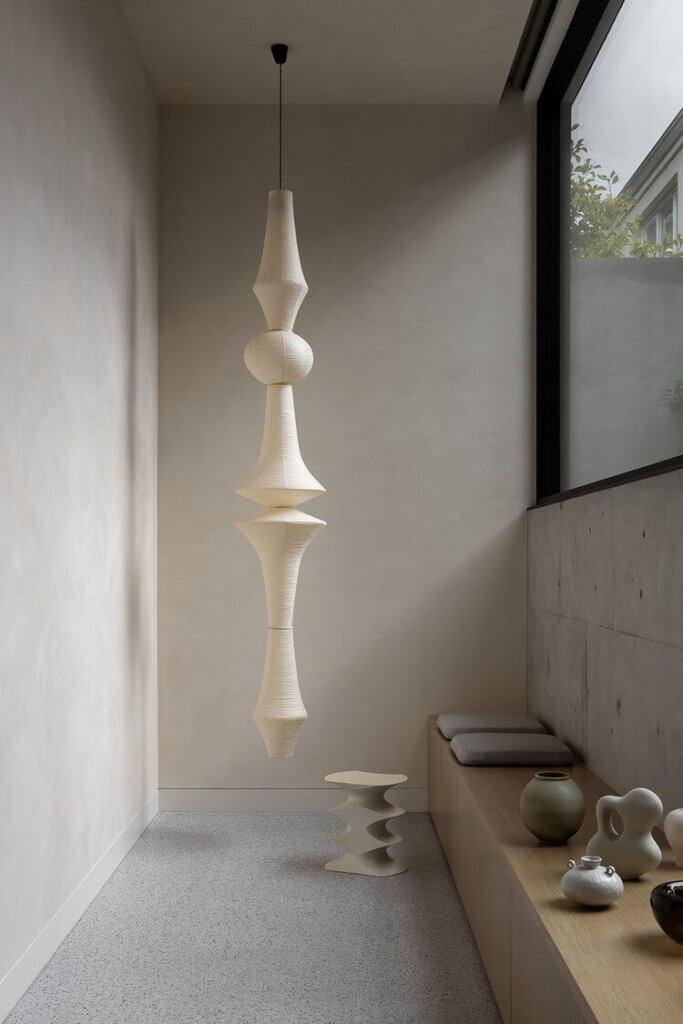
A designer’s vintage layered Cobble Hill apartment
Posted on Mon, 2 Oct 2023 by KiM
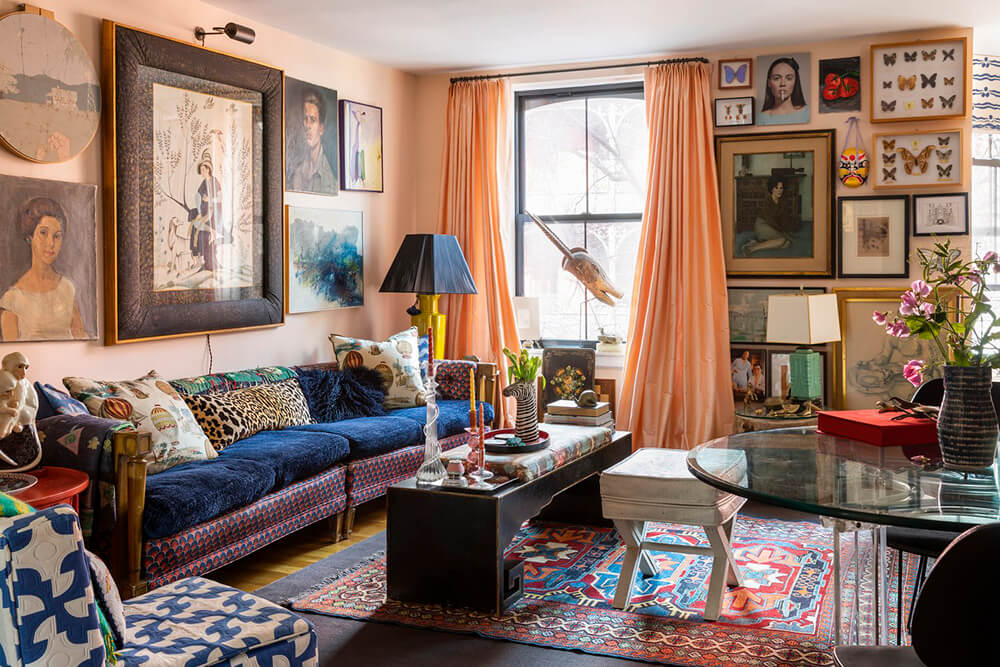
This apartment in the historic Cobble Hill neighorhood belongs to partner, Erin Fearins and has been carefully renovated to include custom millwork and an expertly layered mix of vintage furniture pieces and carefully curated art and antiques.
Erin of Studio FSW decked out her family’s apartment with layers of vintage and antique finds, very bold graphic wallpapers and fabrics and daring colour choices. A designer after my own heart. (Photos: Lesley Unruh).
