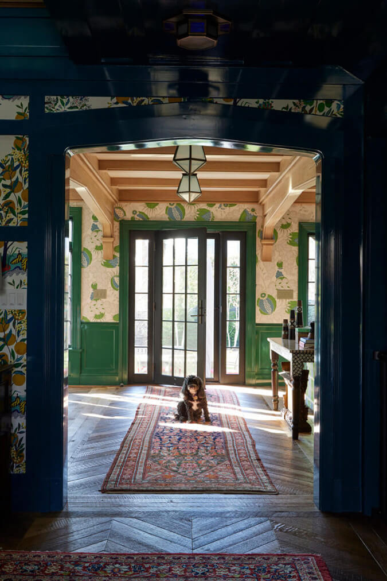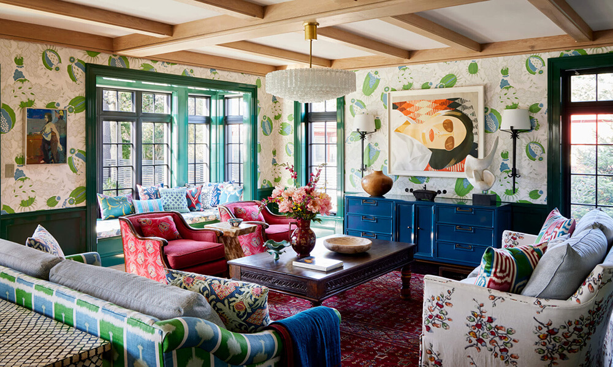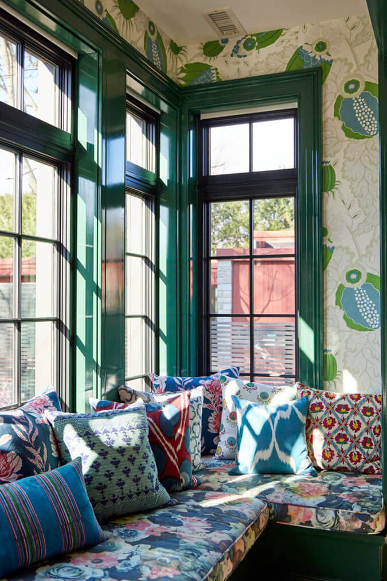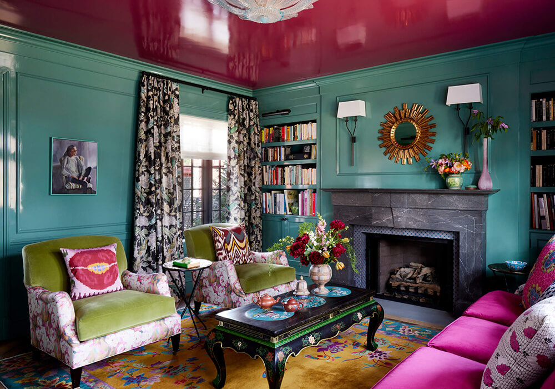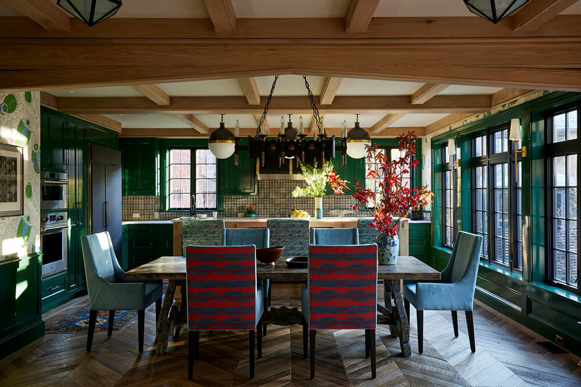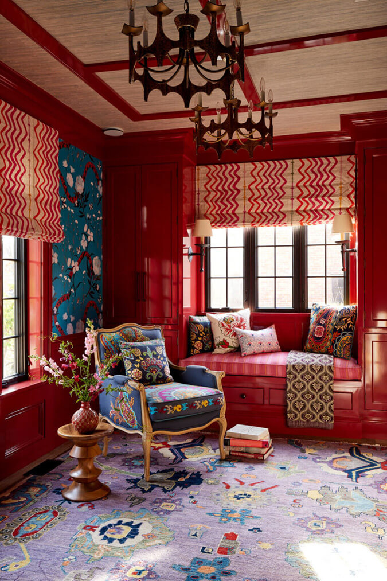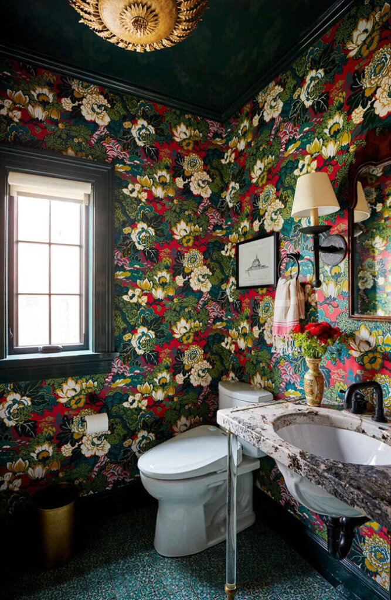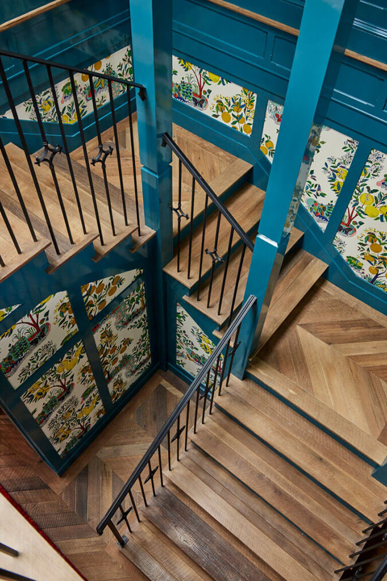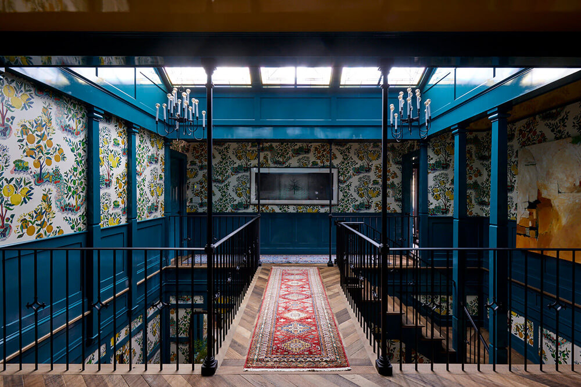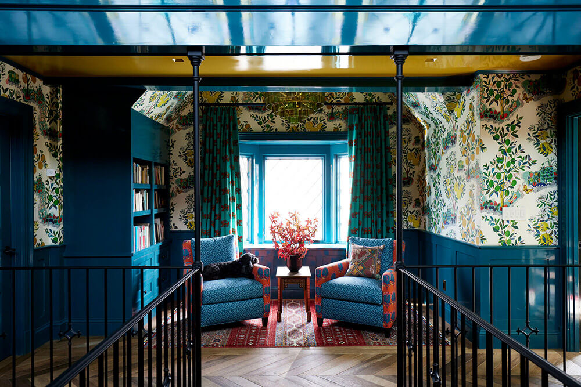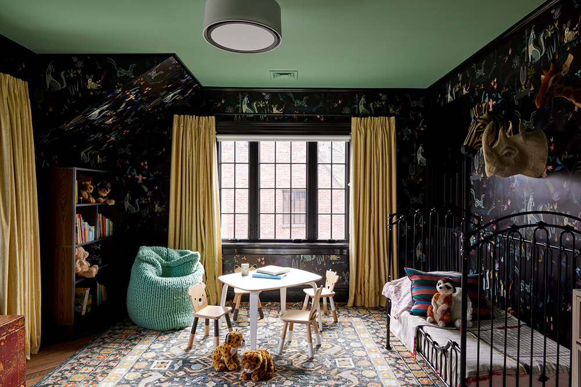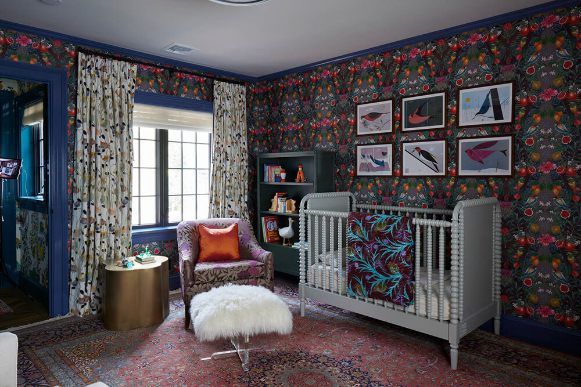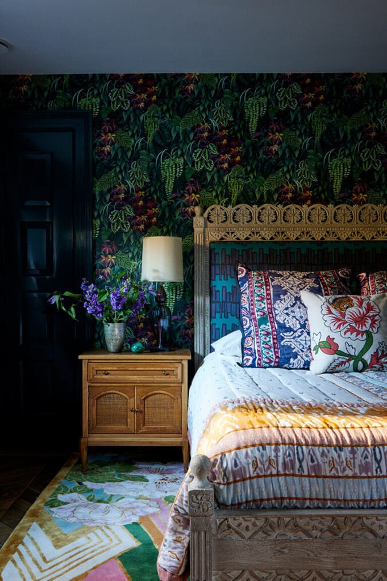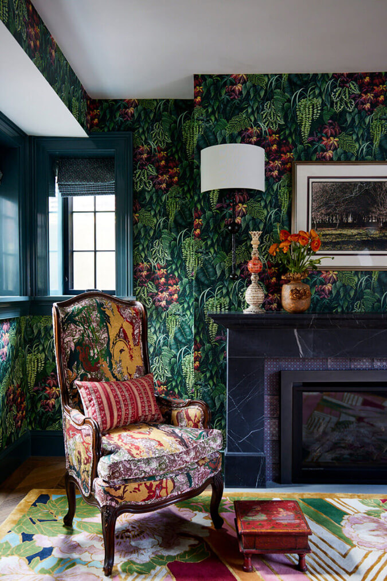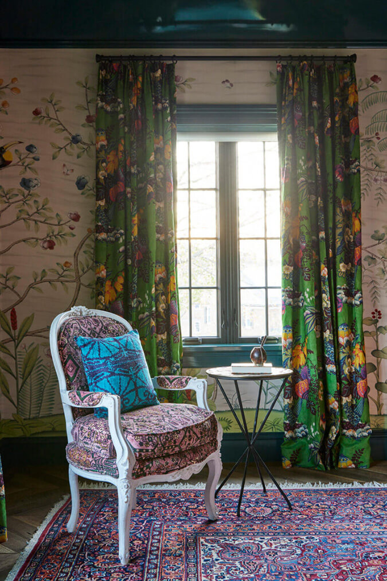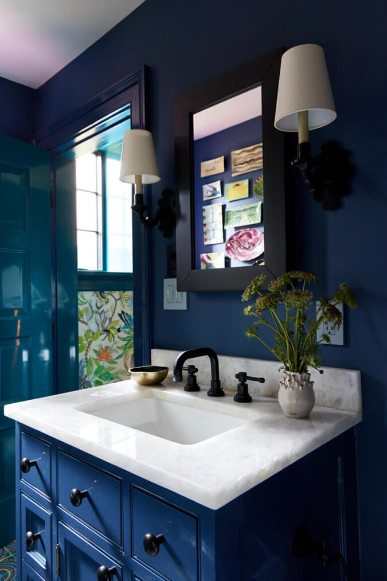Displaying posts labeled "Wallpaper"
House of Otto
Posted on Mon, 22 Jan 2024 by KiM
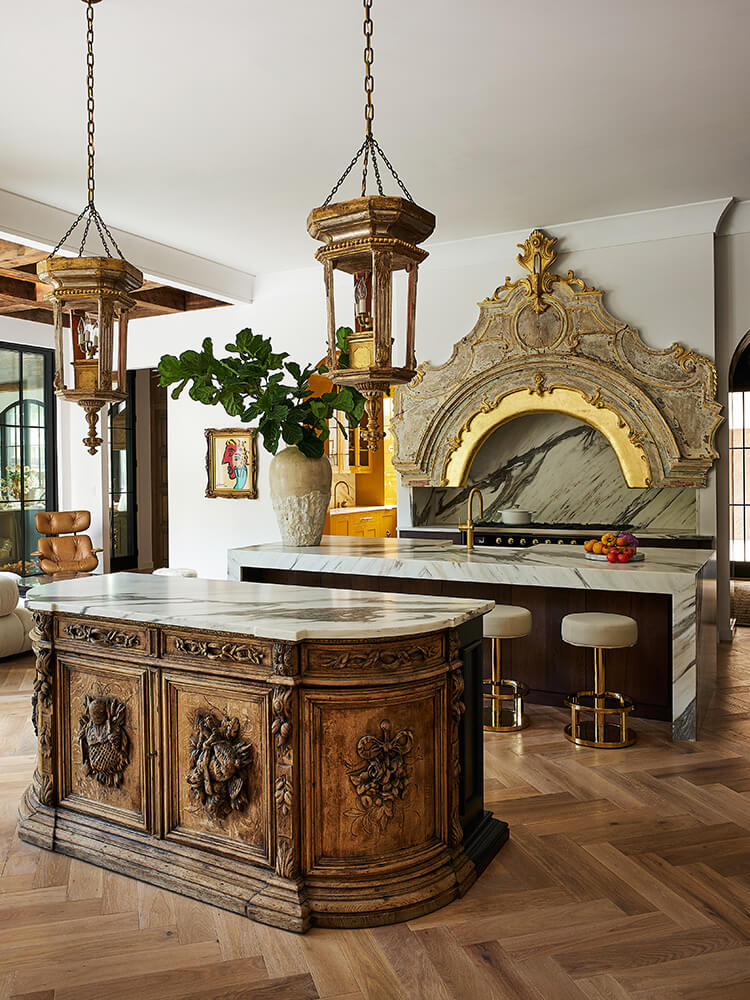
A range hood and headboard created from architectural salvage from France. A French sideboard converted into an island. A lacquered yellow butlers pantry. A curved plaster staircase. A speakeasy behind a hidden door with a massive bar. A gentleman’s office hidden behind a wall panel in the dressing room. Annie Brahler of Euro Trash is the absolute queen of drama and this home is dramatic like I’ve never seen. Her jaw-dropping use of European salvage is what really sets her apart from other designers and her lack of fear and always stepping outside the box is really inspiring. I’m obsessed. Photos: Bjorn Wallander.
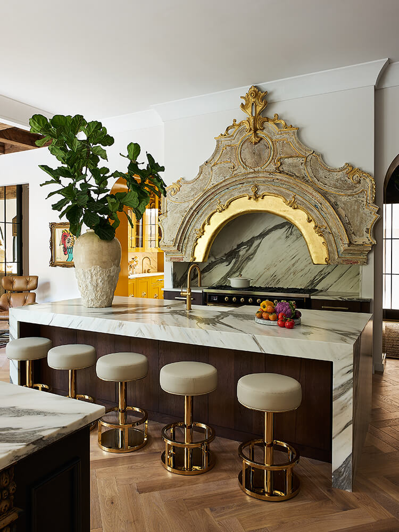
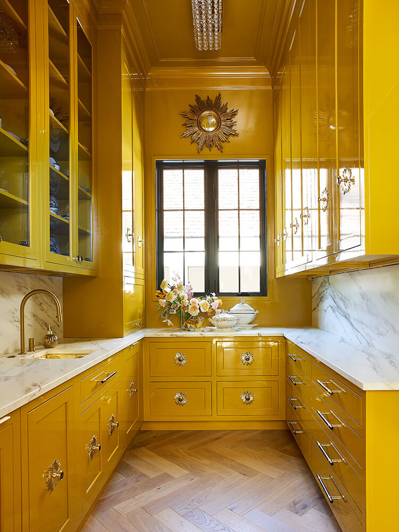
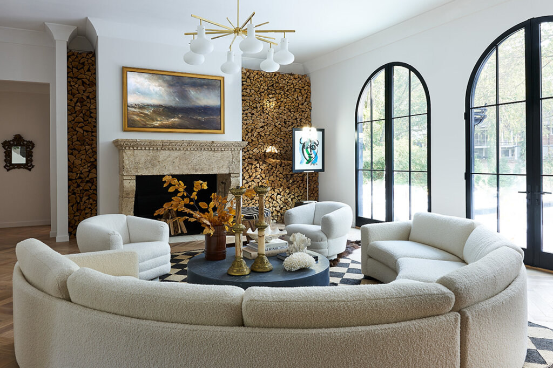

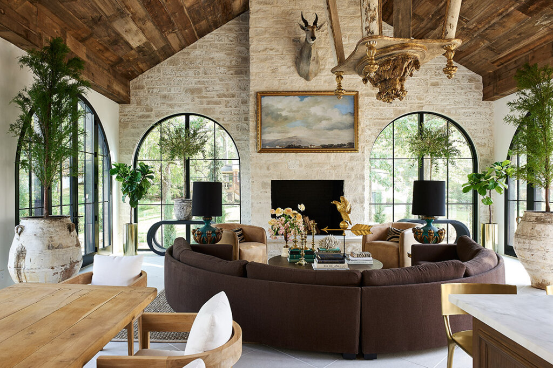
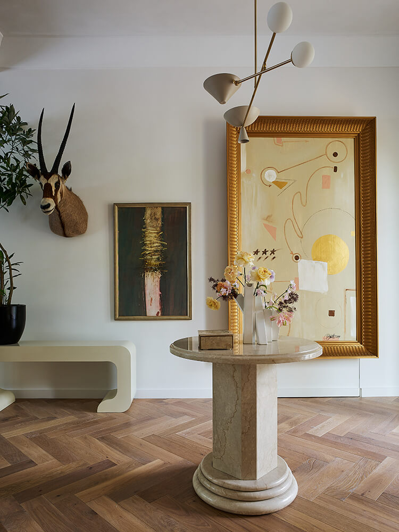
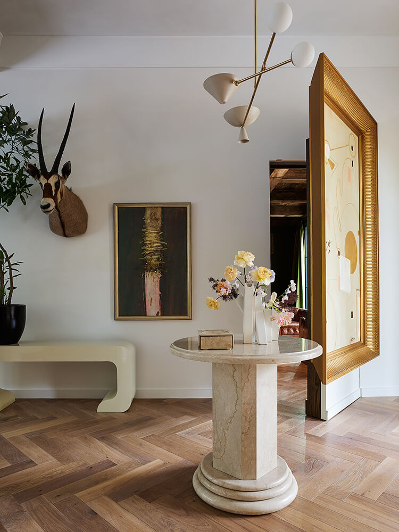
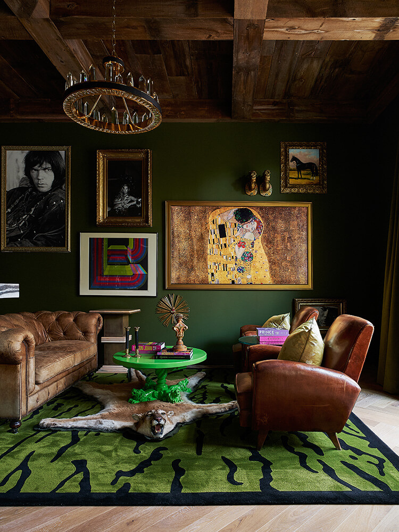
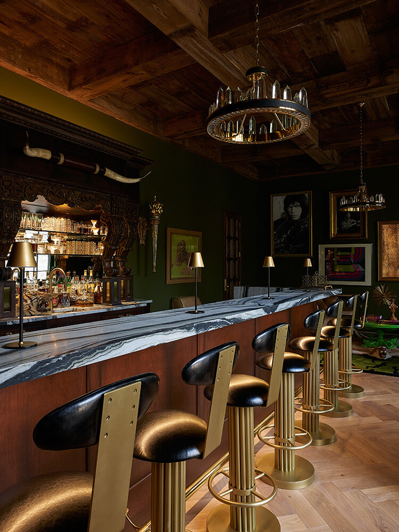
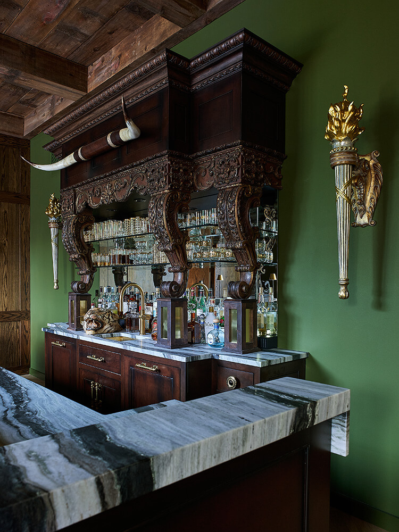
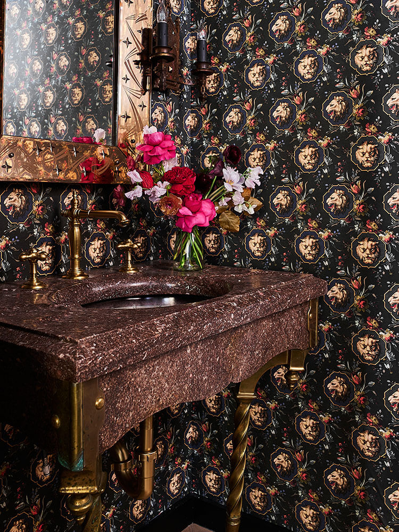

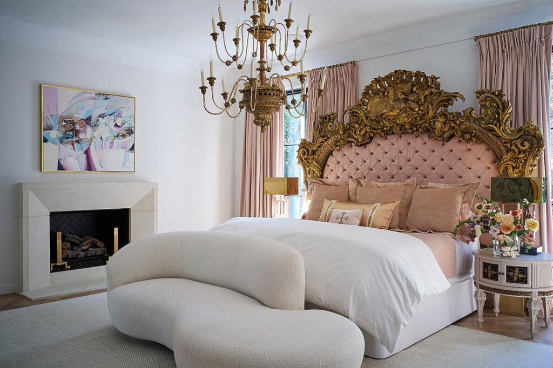

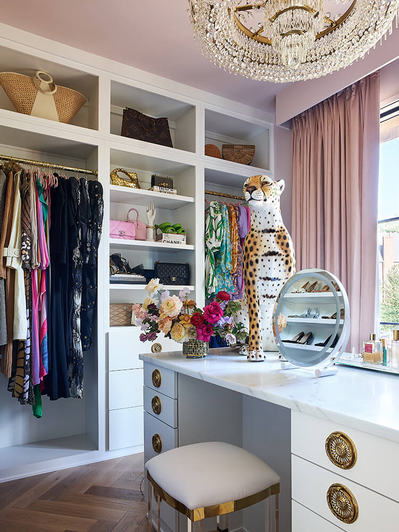
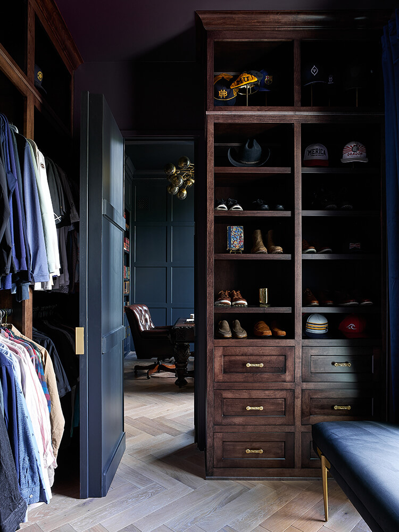
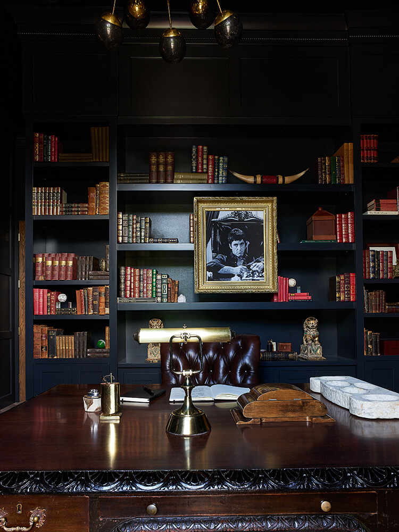
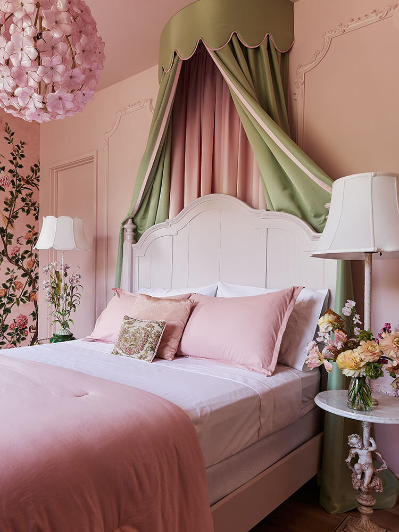
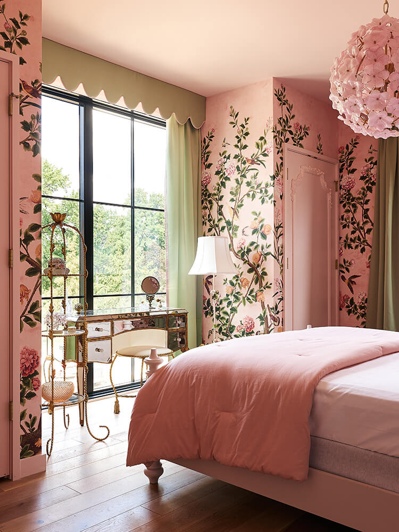
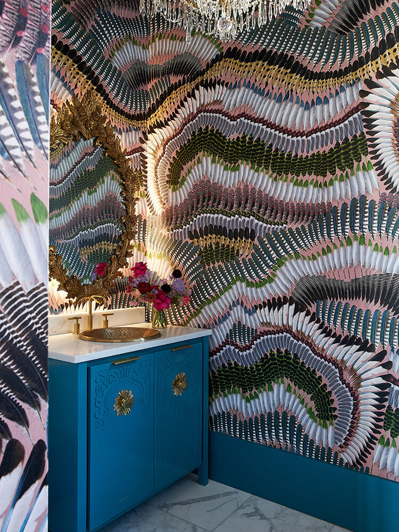
A rejuvenated brownstone by DAMA + WOOD
Posted on Mon, 22 Jan 2024 by KiM
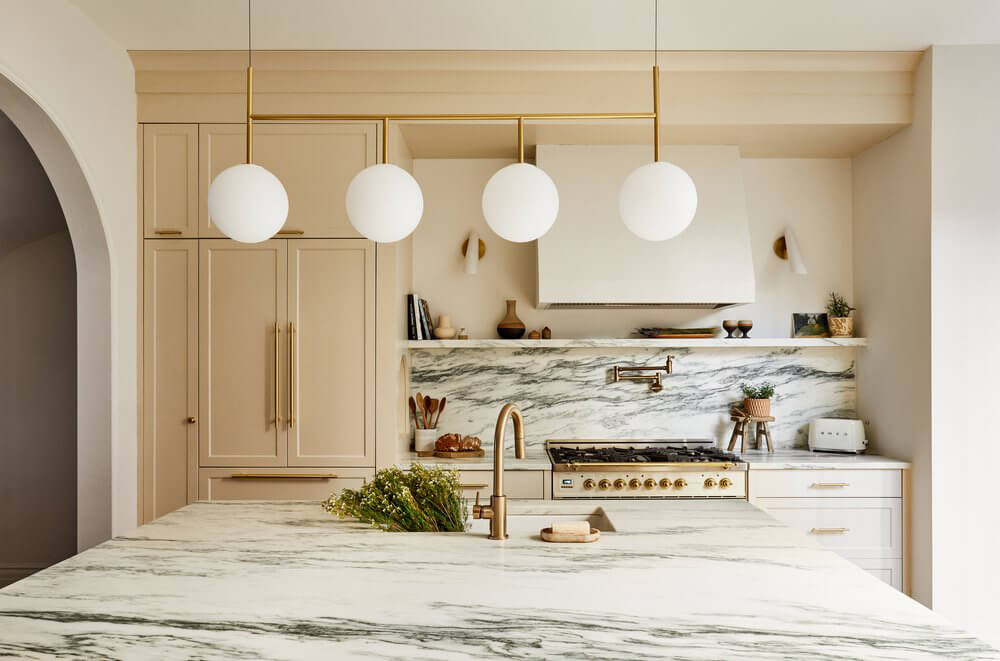
I don’t know what this brownstone looked like before but I sure am loving the after! Jennifer Acito of DAMA + WOOD made these spaces elegant in a classic way, and I can see them lasting for years to come. Photos: Rikki Snyder
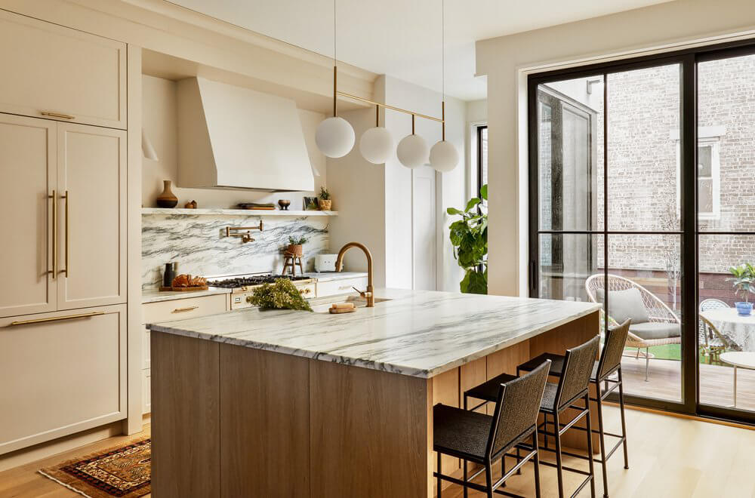
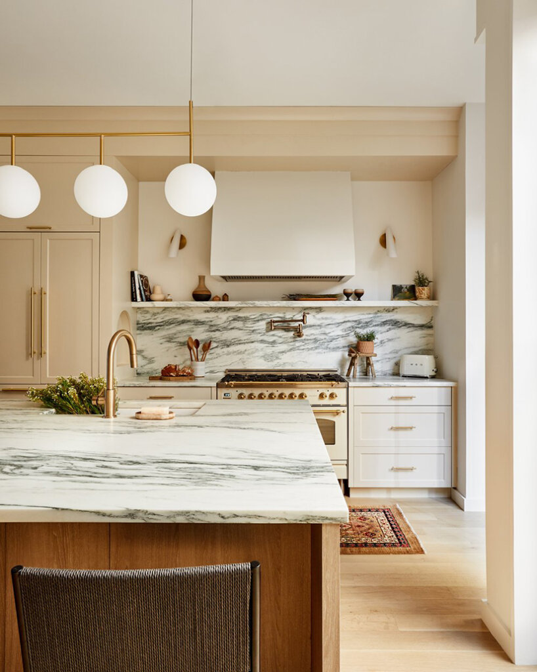
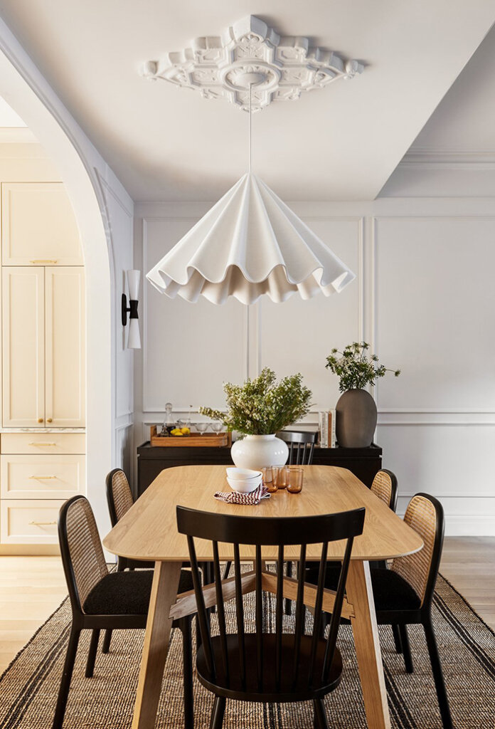
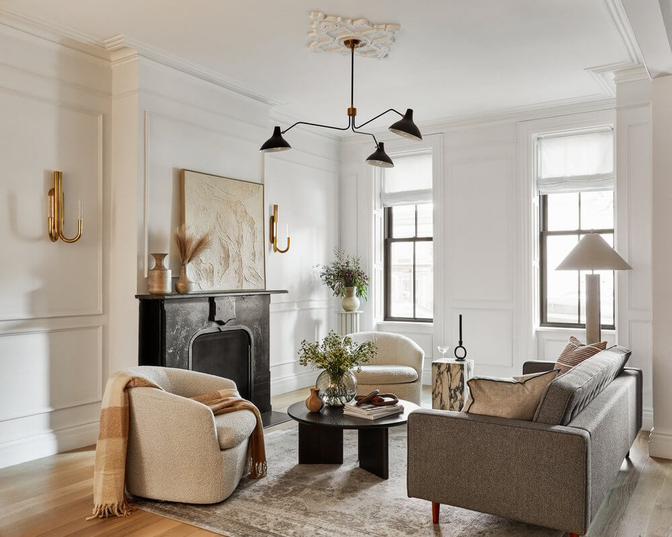
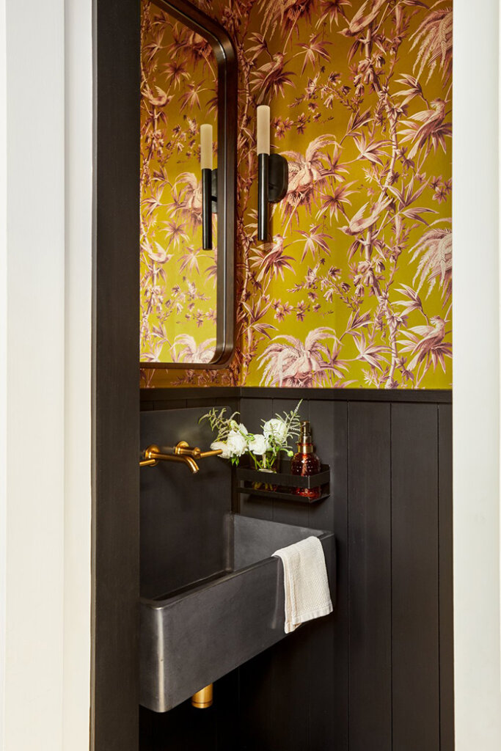
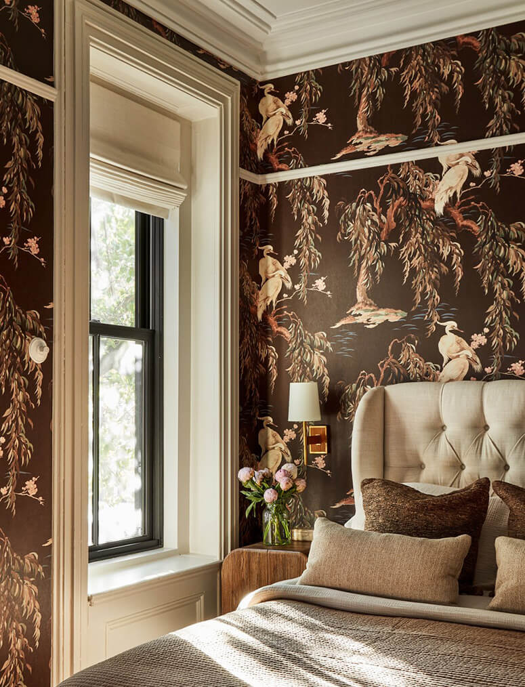
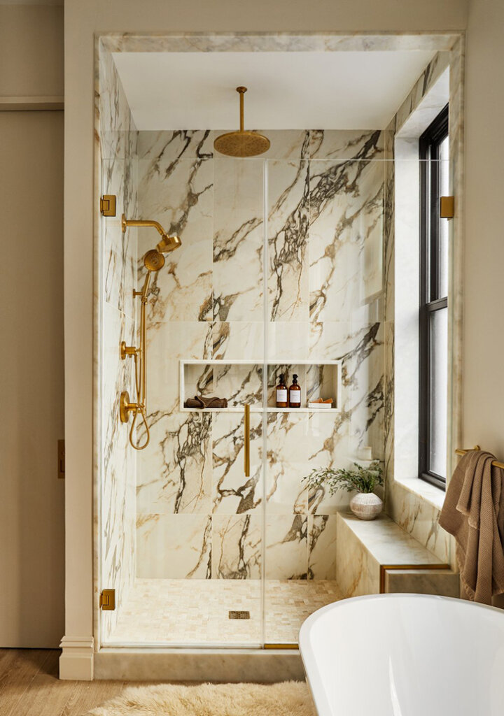
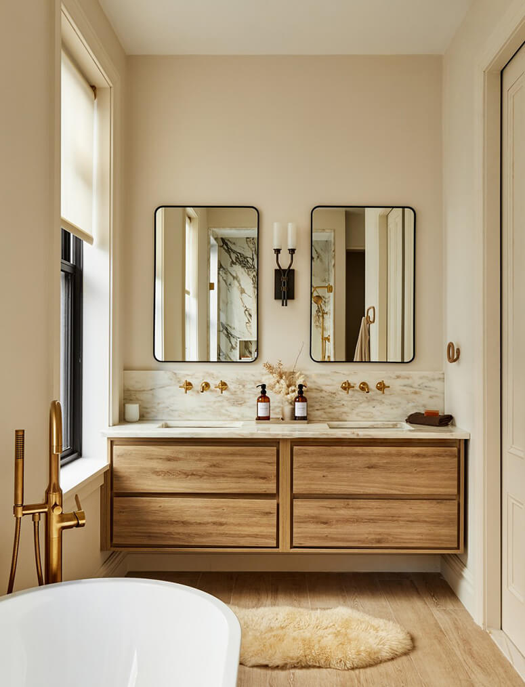
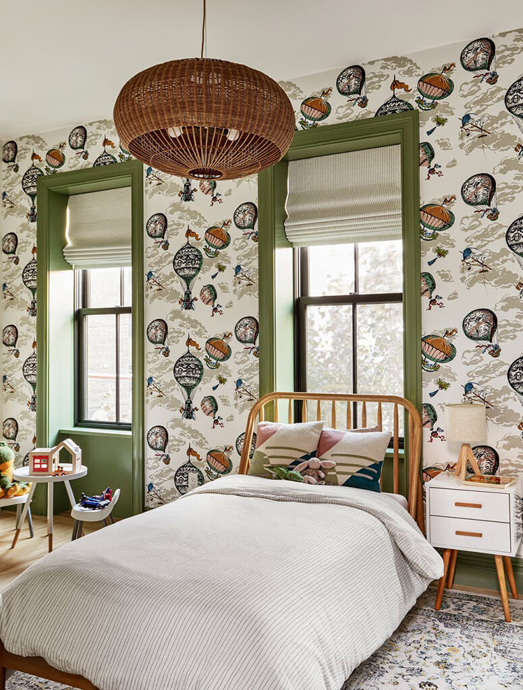
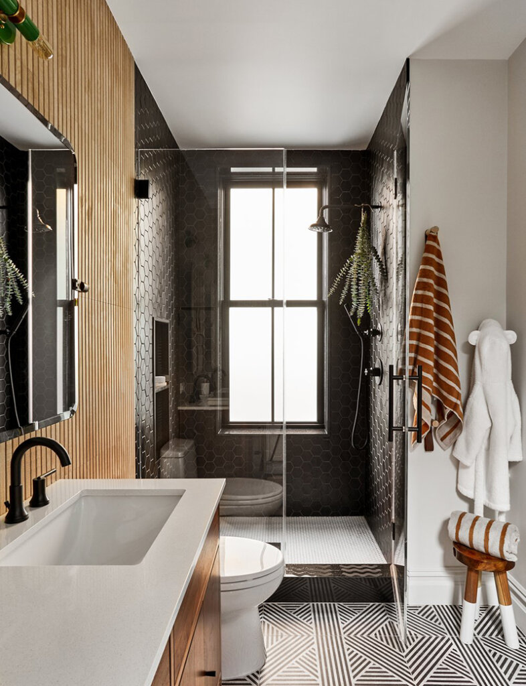
Mad men and 1920s vibes in a century old Ohio lakehouse
Posted on Thu, 18 Jan 2024 by KiM
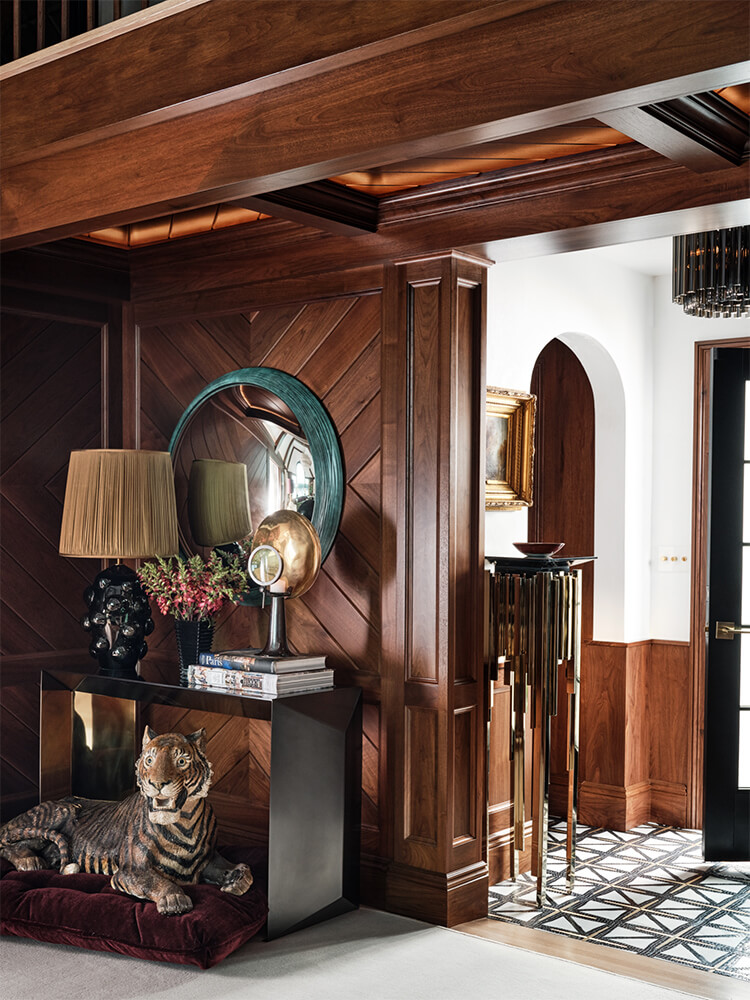
What was once a boxy, cramped 1920s lakehouse located among Ohio’s Portage Lakes, is now a swanky residence for a retired “single, older gentleman” who is I betcha going to find himself an equally swanky partner now that he has these cool digs! A bit mad men and a bit roaring ’20s is where Tanner Sammons and Jennifer Laouari of Morgan Madison Design took this home and it is possibly one of the classiest lakehouses I’ve ever seen. Photos: Stephen Karlisch; stylist: Frances Bailey.
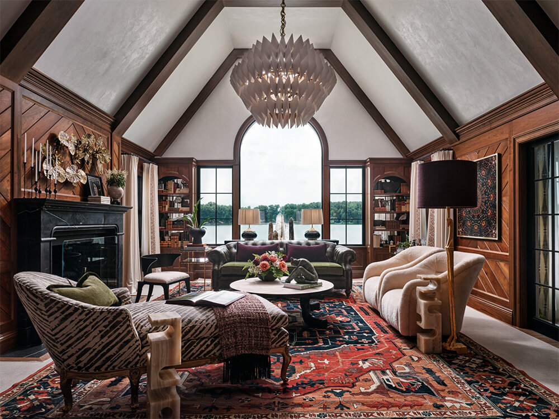
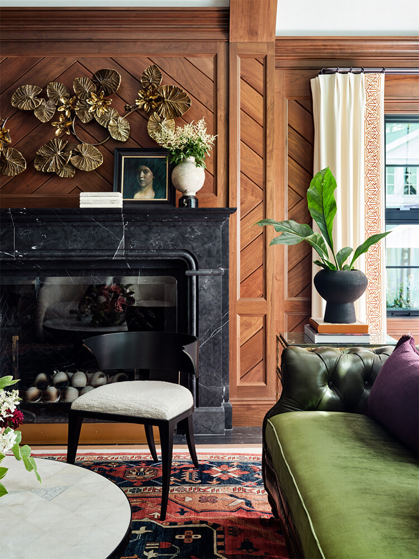
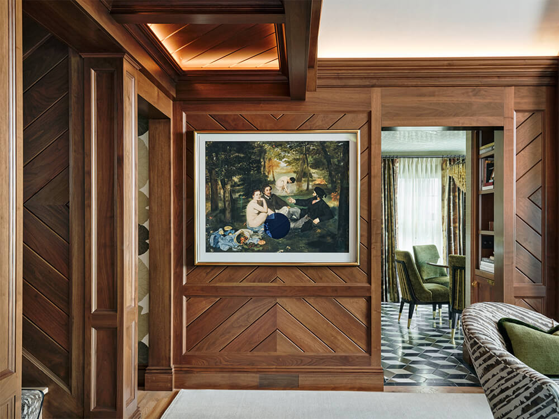
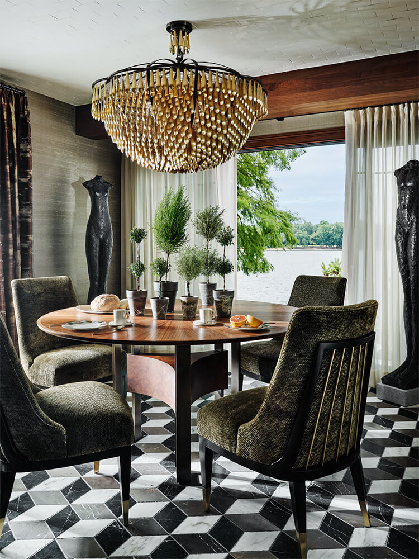
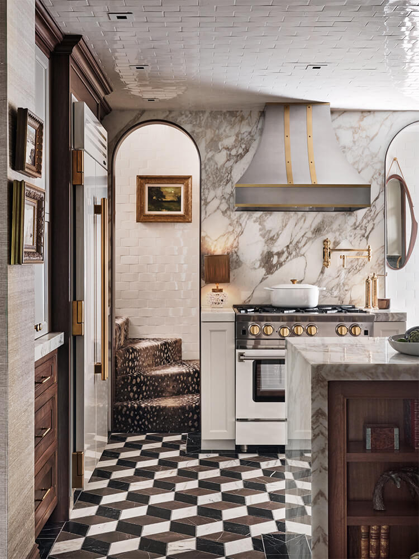
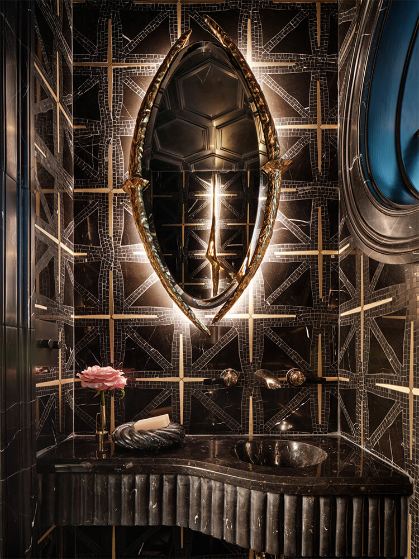
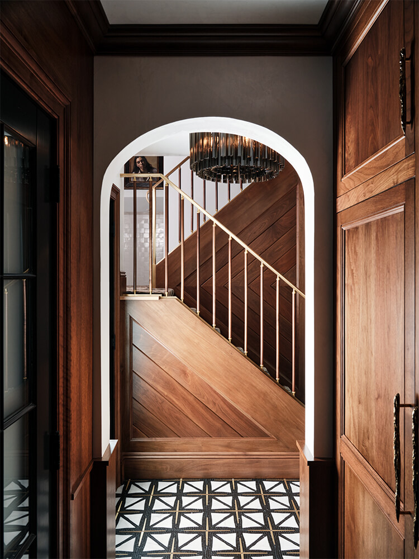
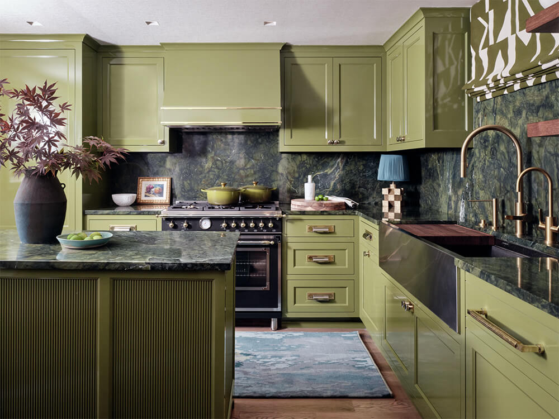
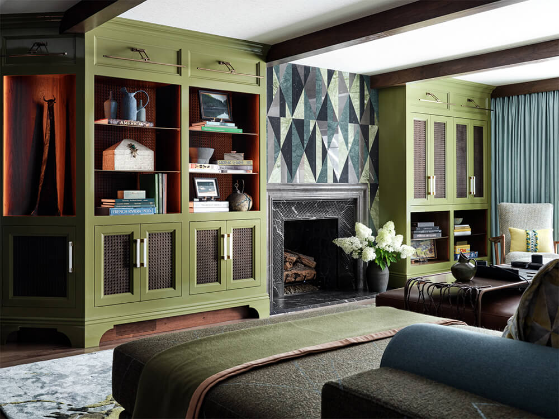
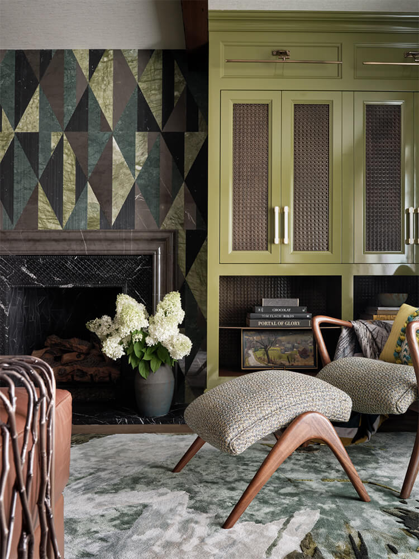
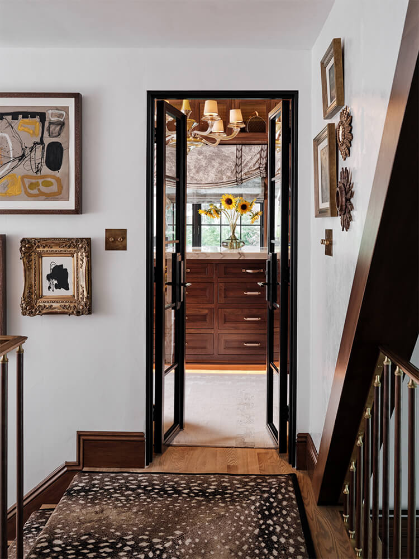
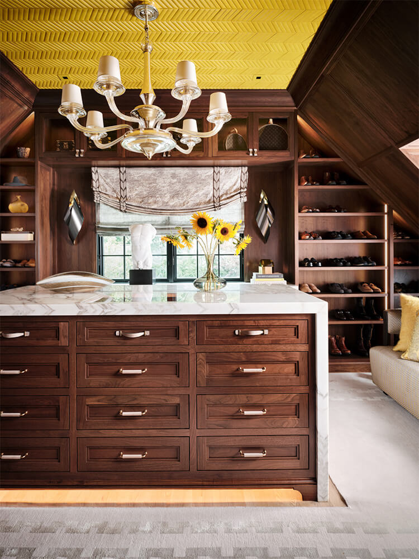
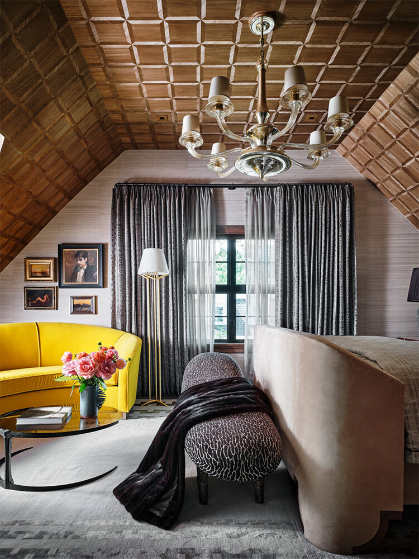
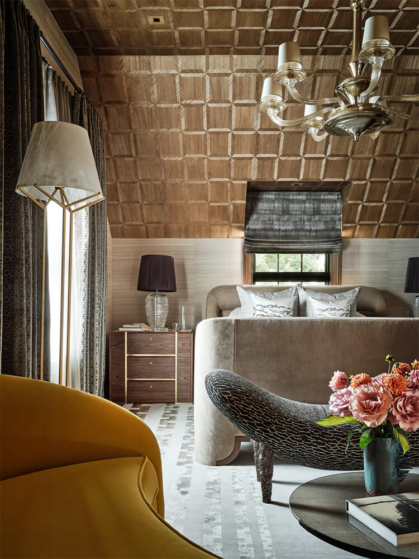
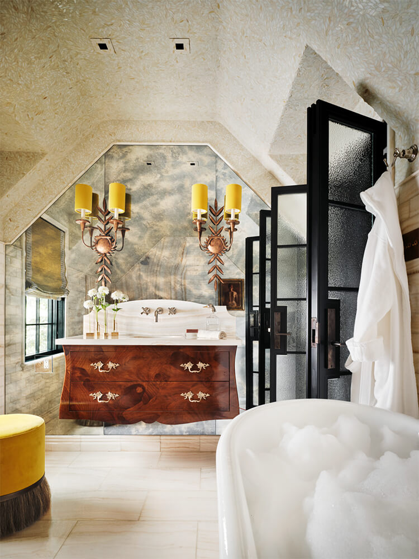
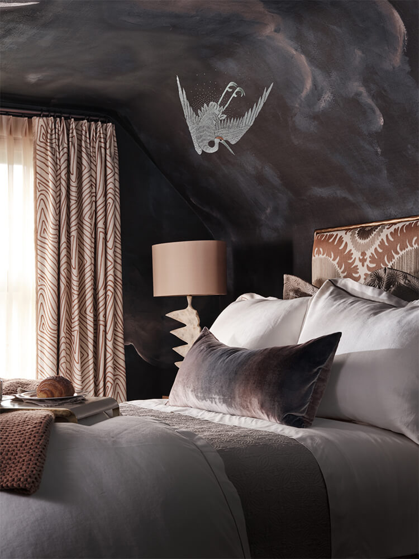
Yond Cottage
Posted on Tue, 16 Jan 2024 by KiM
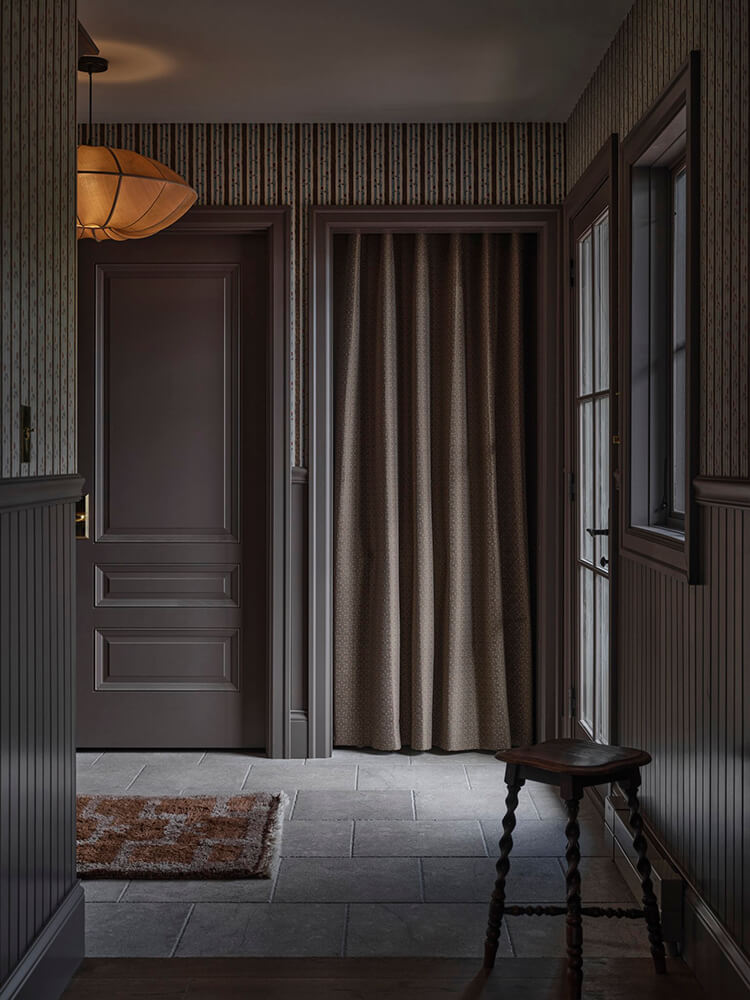
Perched on the shores of Lake Superior, Yond Cottage is an expression of everything our studio loves. Influenced by nature and designed to be a launchpoint for adventures, Yond Cottage was made for you. Yond Cottage is available for short term rental.
Located in scenic Schroeder, MN, this is cottage living with the coziest, coolest vibes. I love all the warm and muted colours and abundance of textures and materials. Designed by Yond Interiors. Architect: ACDC Studio. Photos: Erin Little.
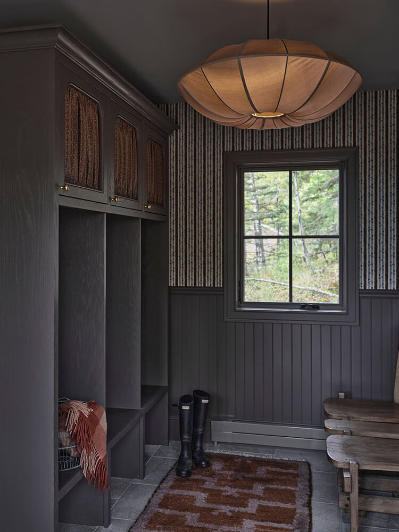
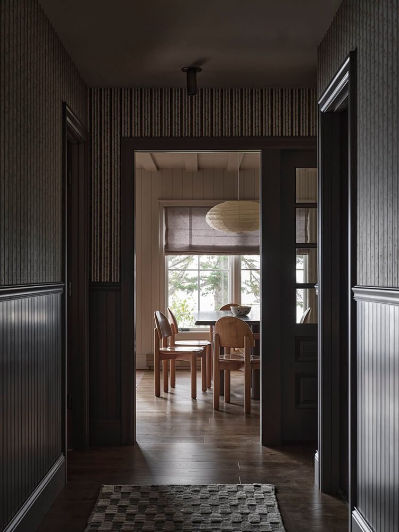
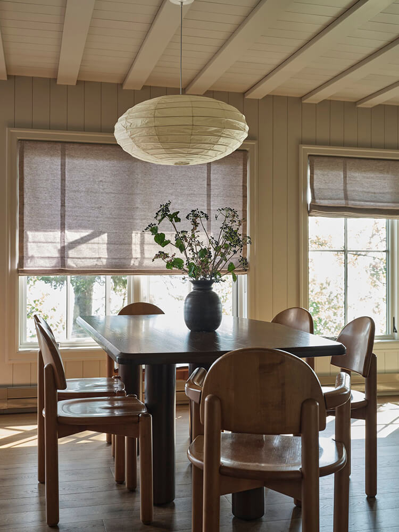
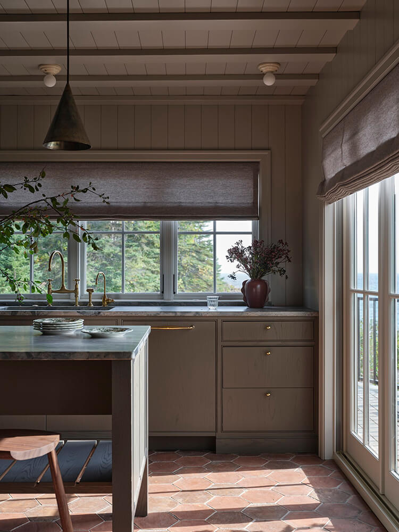
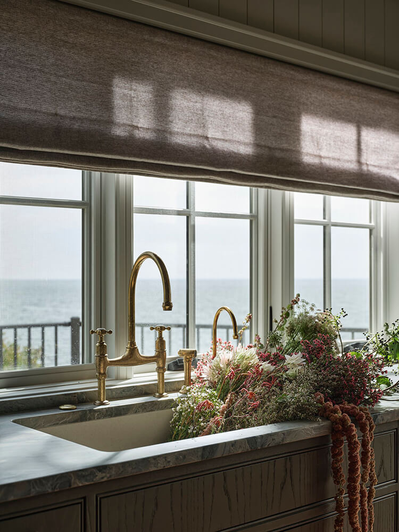

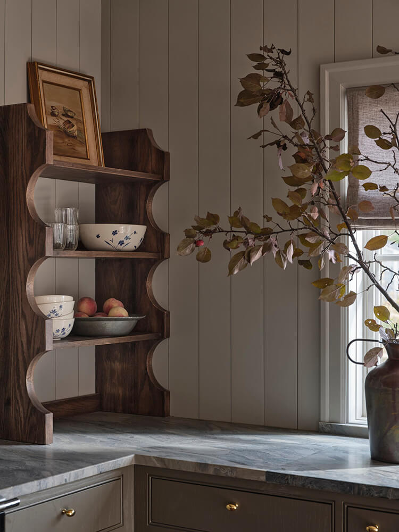
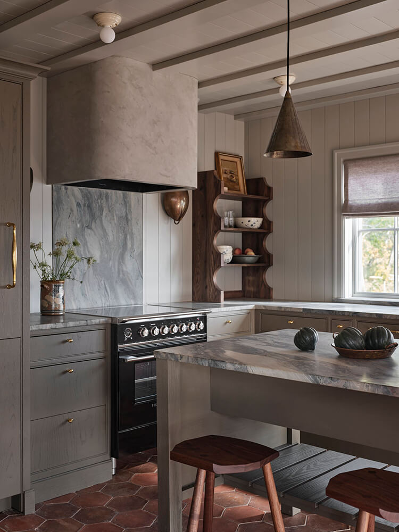
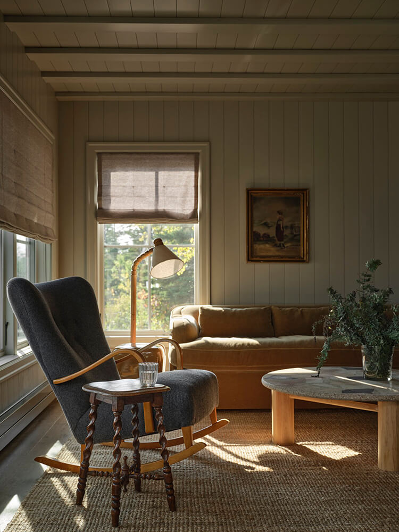
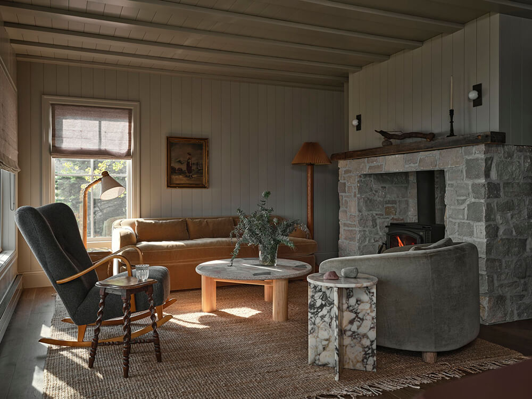
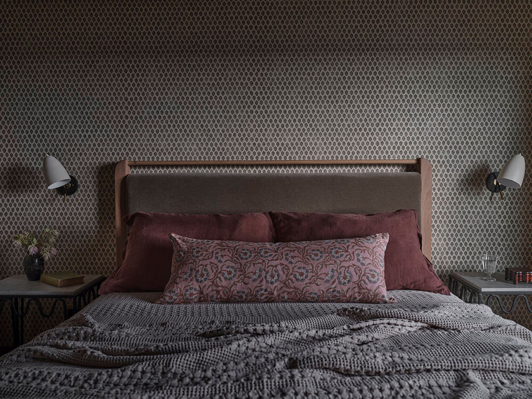
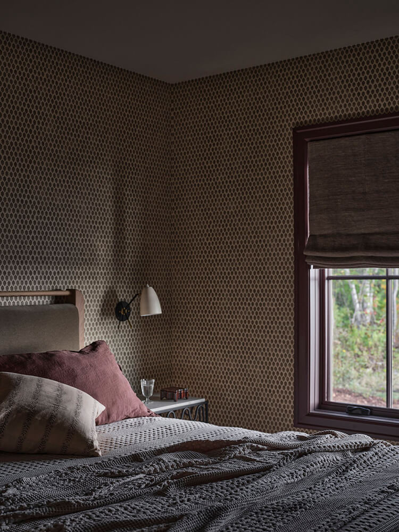
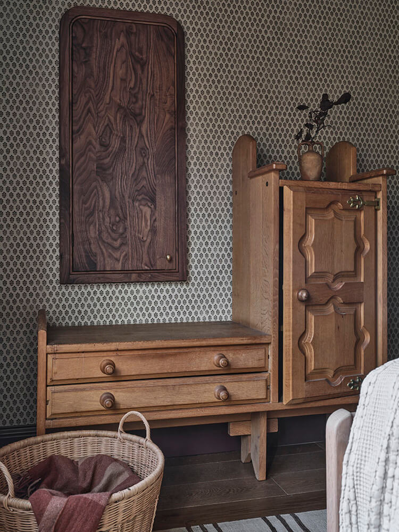
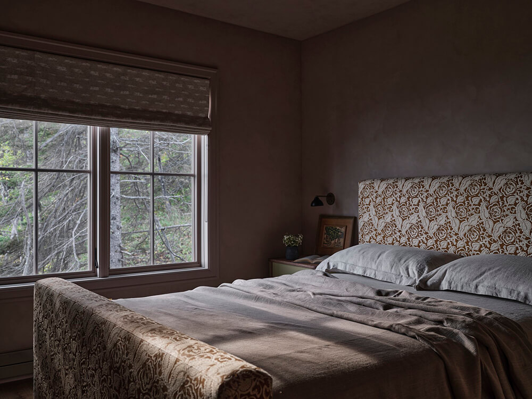
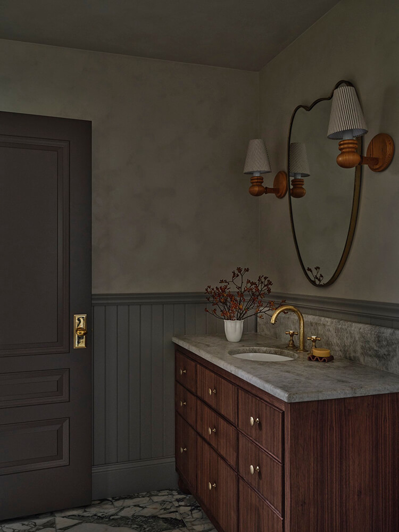
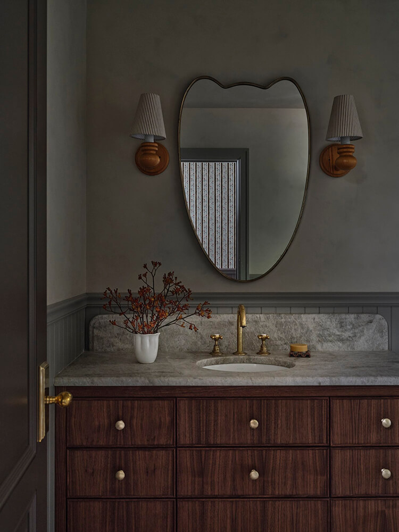
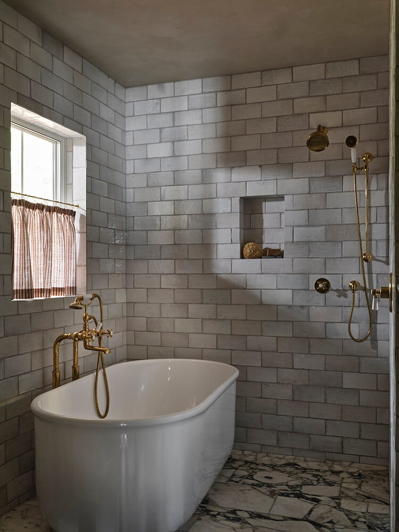
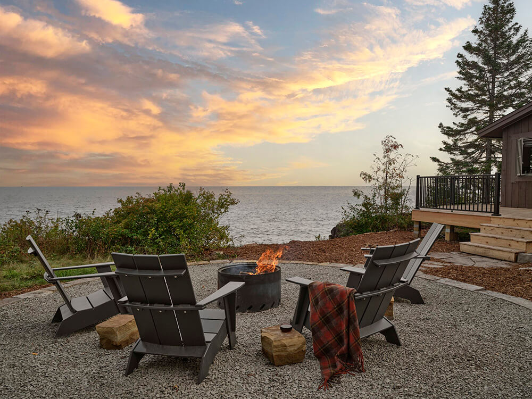
An abundance of bold colours and patterns in a Tudor home
Posted on Tue, 16 Jan 2024 by KiM
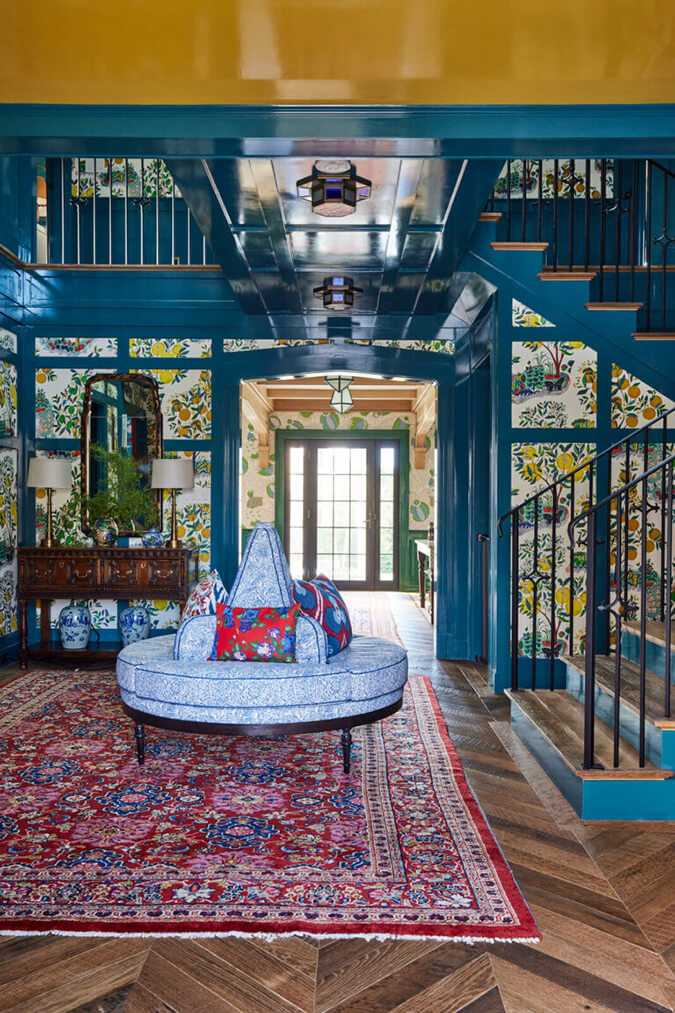
“I want no white walls.” With those five words, Kati Curtis Design had its Tudor home interior design directive and began the process of gathering ideas + inspiration. Since we’re known as the go-to interior designers for color and pattern, those words also served as confirmation that we and our client were perfectly in synch. With that, a happy collaboration took off in this “Millennial Gothic” home, a modern take on the house’s original Tudor interior design style.
There is a lot going on in this home and I know now everyone could live with so much going on but I had to share for those that dream of having this much colour and pattern (and glossy finishes) in their lives. Life’s too short to not go for it, right?
