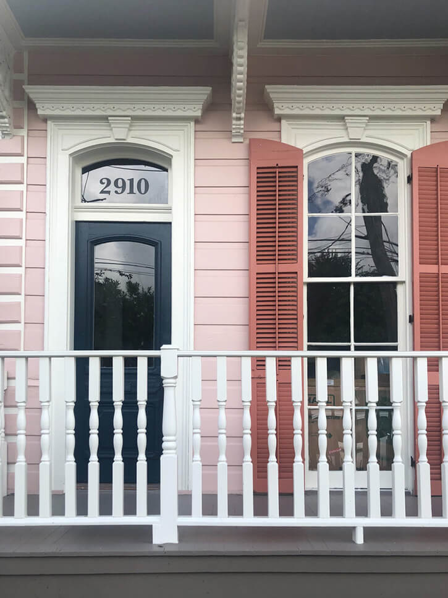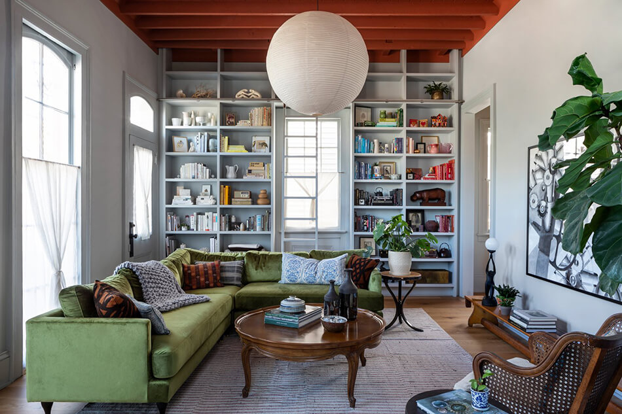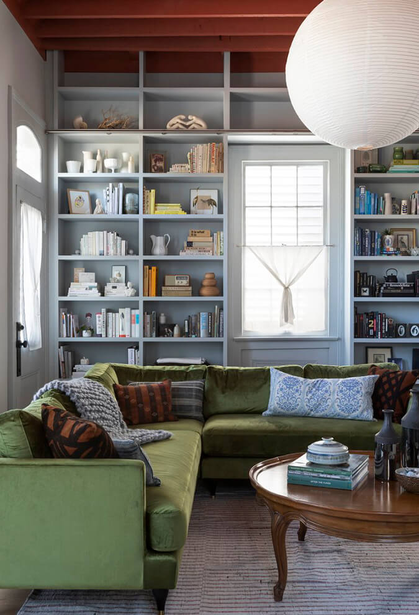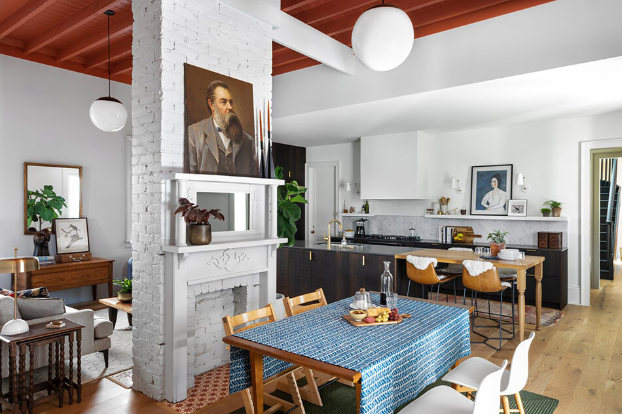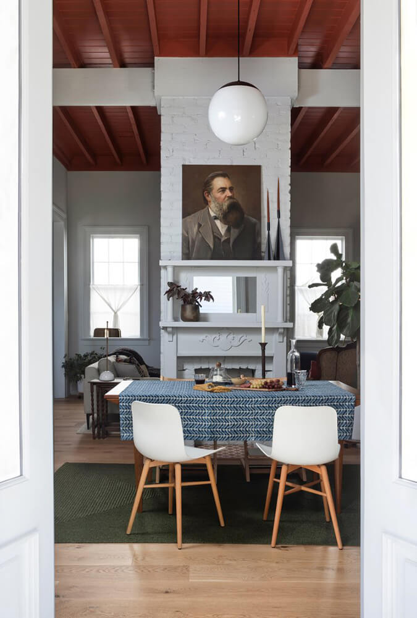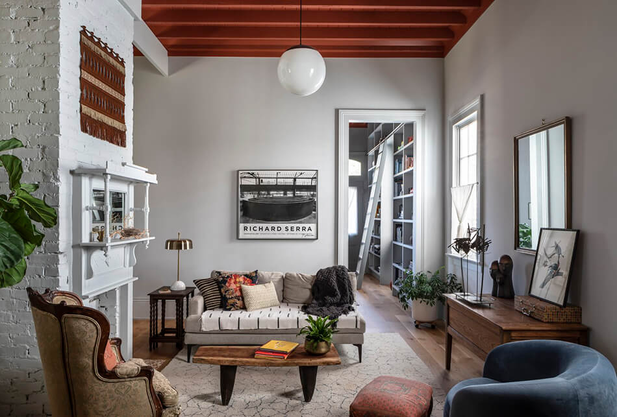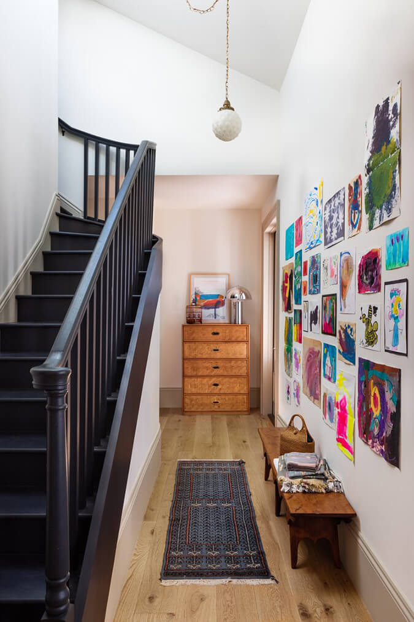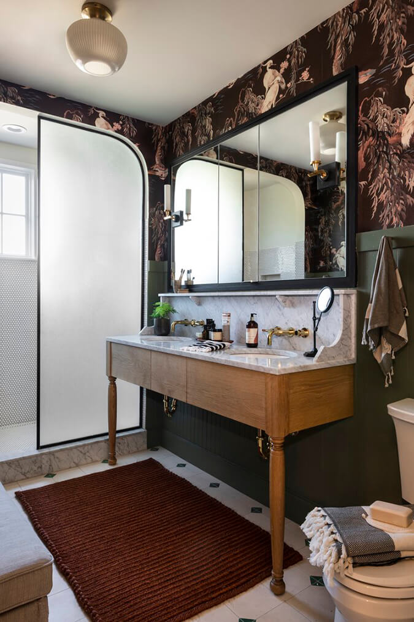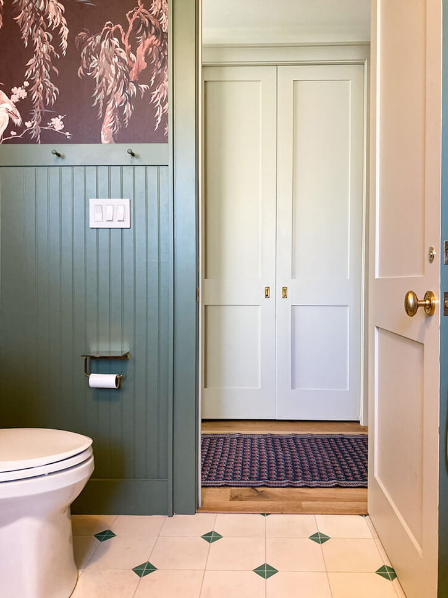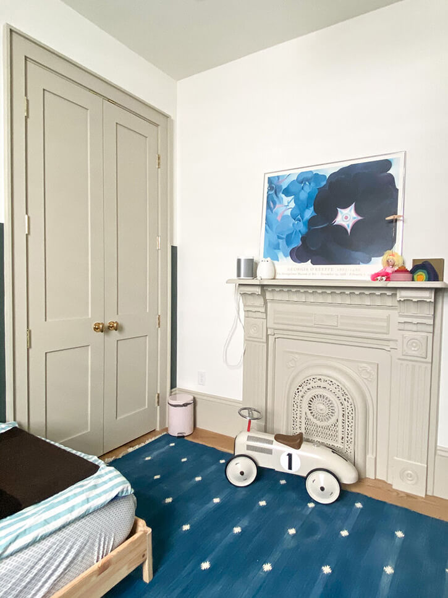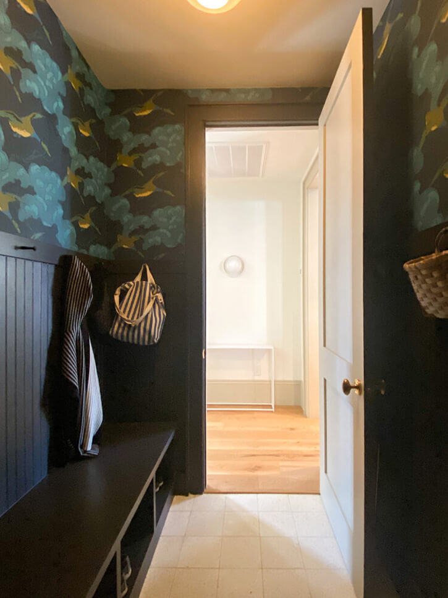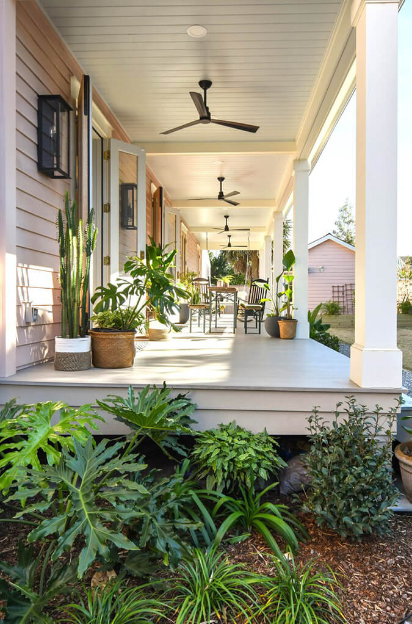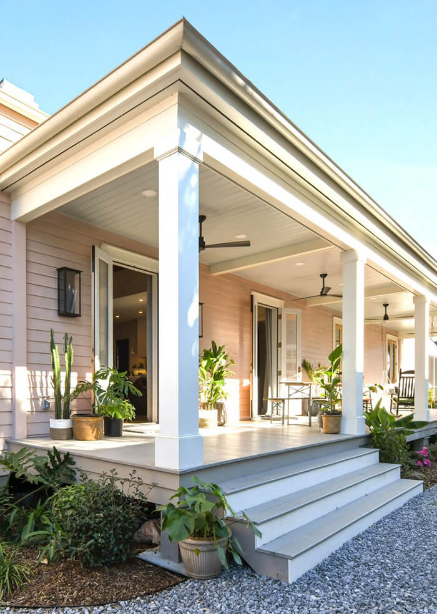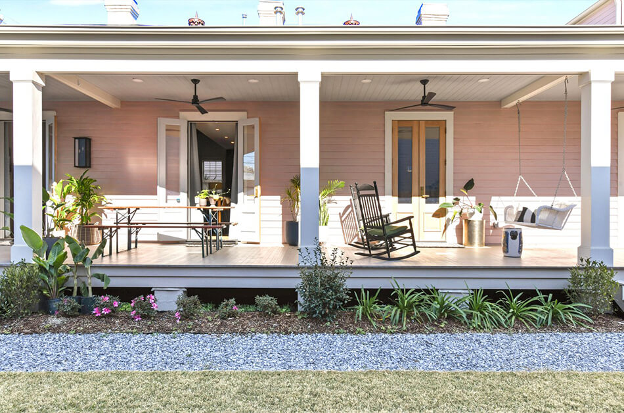Displaying posts labeled "Wallpaper"
Château de Sibra
Posted on Sun, 23 Jul 2023 by KiM
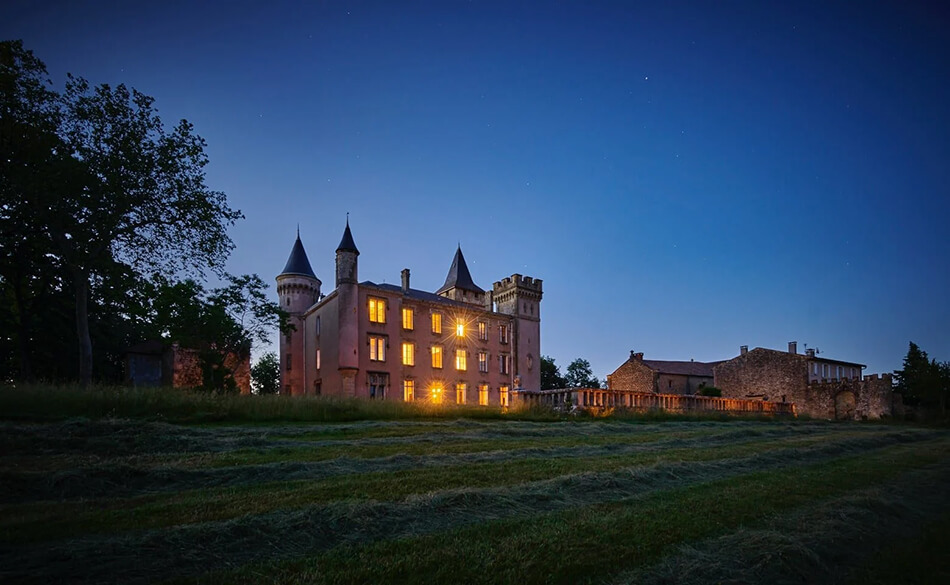
If you are unsure if château life is for you, why not stay in one a few nights and see if it’s to your liking? Château de Sibra in Lagarde, Occitanie, France is an absolute delight. Purchased by an architect in 2017, it was restored and opened in the summer of 2021 for short term stays via Welcome Beyond.
While the ground floor was lived in (with a very 1950s French style), the second floor hadn’t been used in a long time and was largely untouched (except for a new roof). Because it was in its original state, we had the old wallpapers and flooring to work with. We were able to reprint many of the wallpapers using the original paper and pigments and we had a team in Morocco who redid some of the tiles. In the places where we couldn’t recreate the original features, we interpreted them as closely as possible using the same colours. In terms of the interior design, I wanted to put pieces of furniture in the rooms that stood in the space. But if you removed them, it wouldn’t destroy the existing room. I love contemporary furniture and have been collecting it all my life, so designing the interiors of the chateau was a good opportunity to declutter my home in Switzerland.
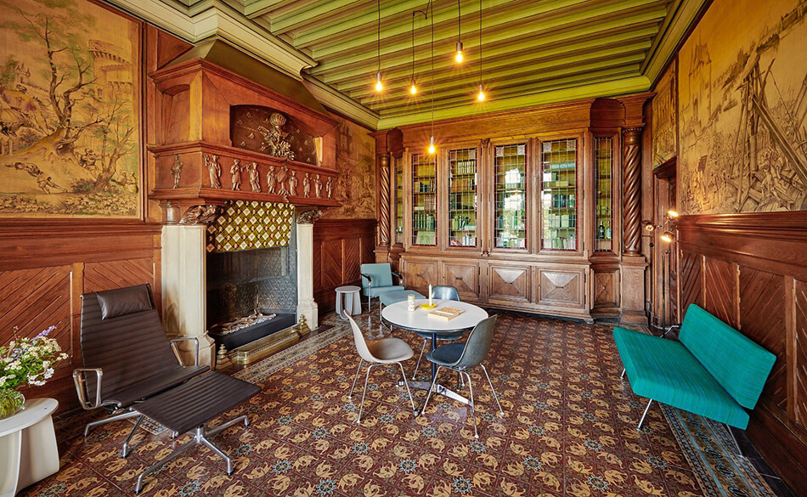

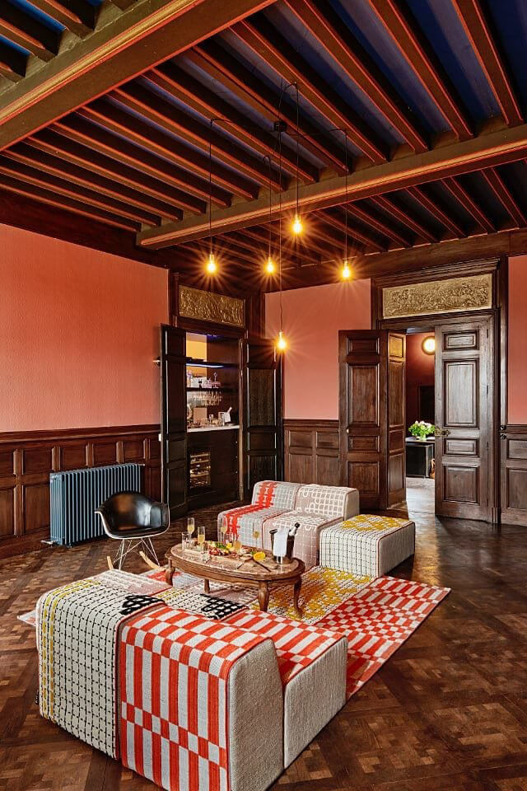
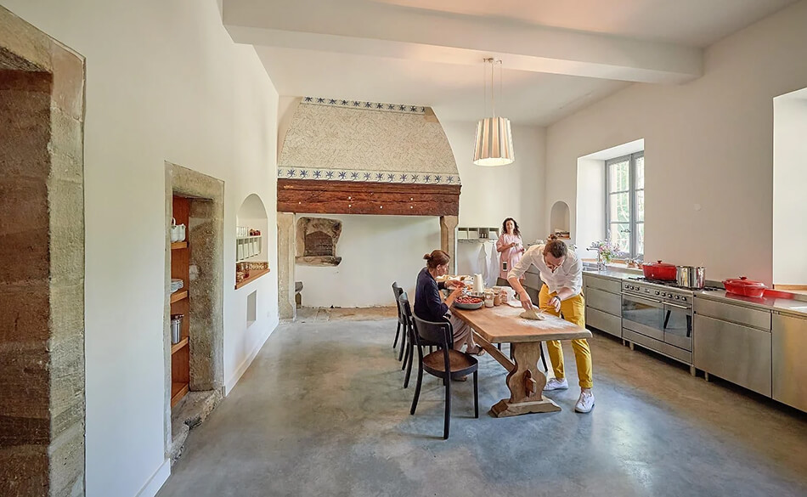
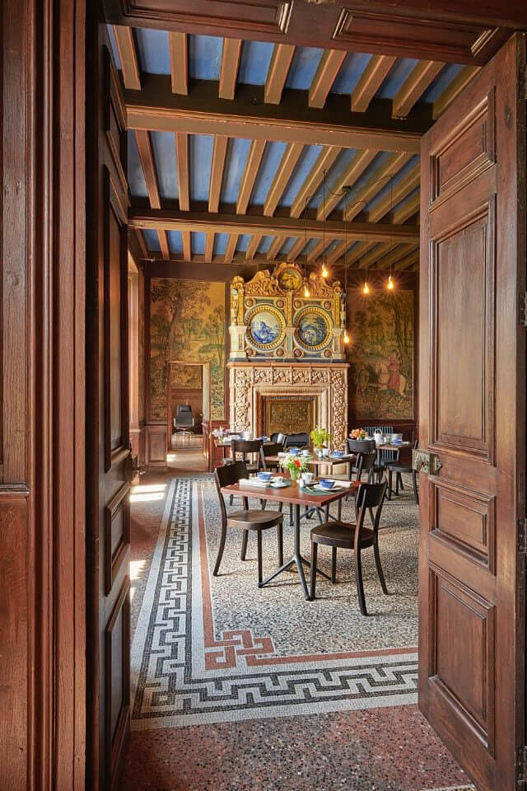
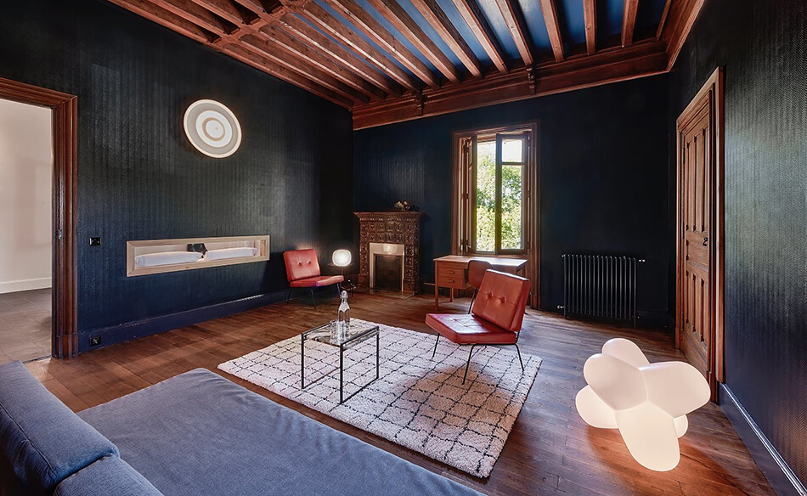
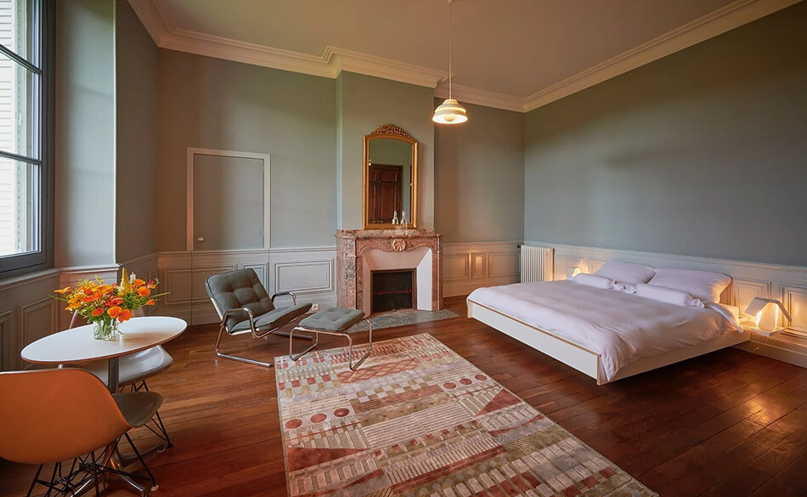

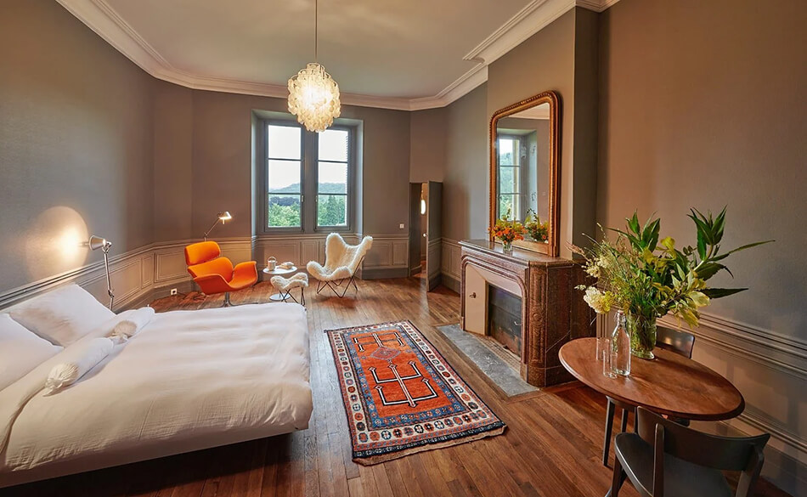
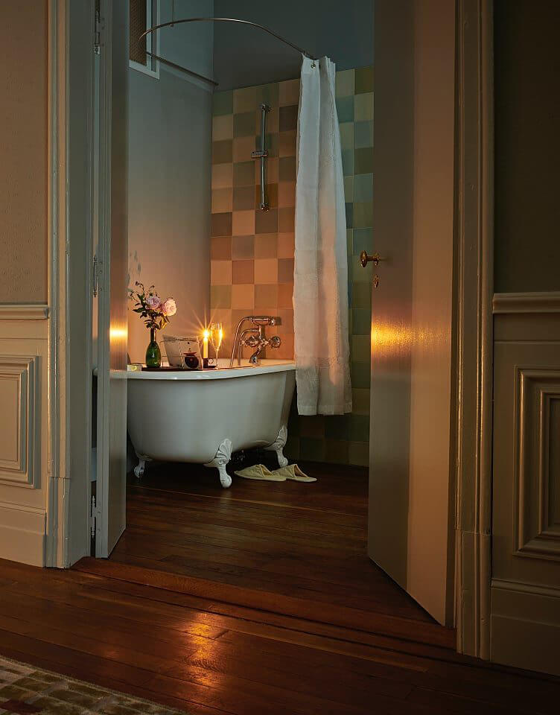
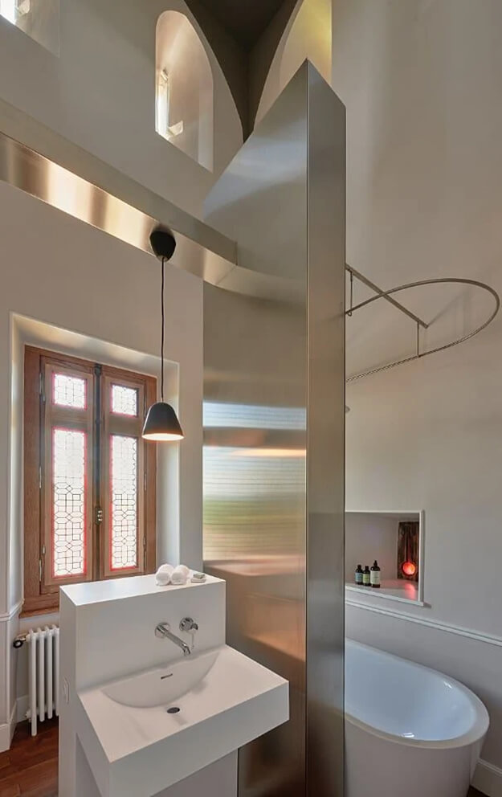
If that wasn’t fabulous enough, on the northern side is a medieval-looking building that was originally a horse stable while on the southern side is a building constructed from concrete and steel. The stables have now been transformed into apartments while the storage area under the roof (where herbs and sausages were once kept) is now the studio. Where the castle caretaker and gardener once lived with their families is now the Maison de Métayer, a symmetrically designed building with five rooms and one suite. There is a large communal kitchen and a salon, as well as a private garden. Also available as rentals via Welcome Beyond.
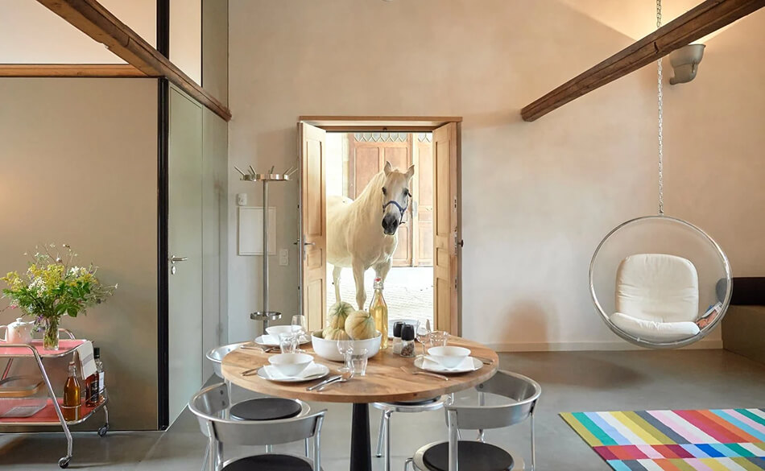
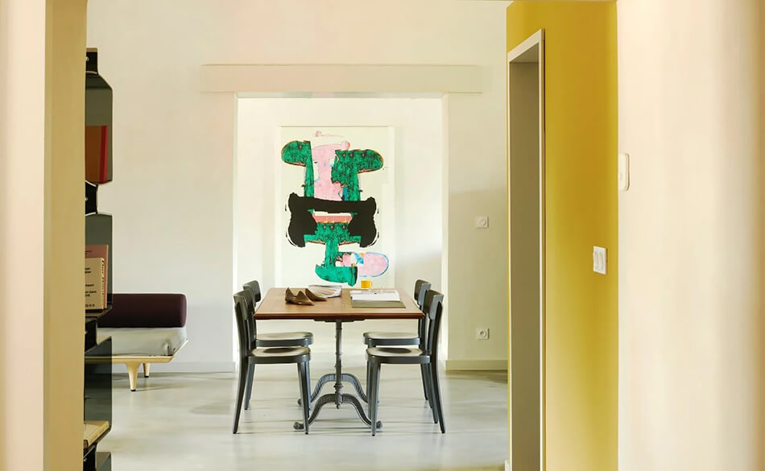
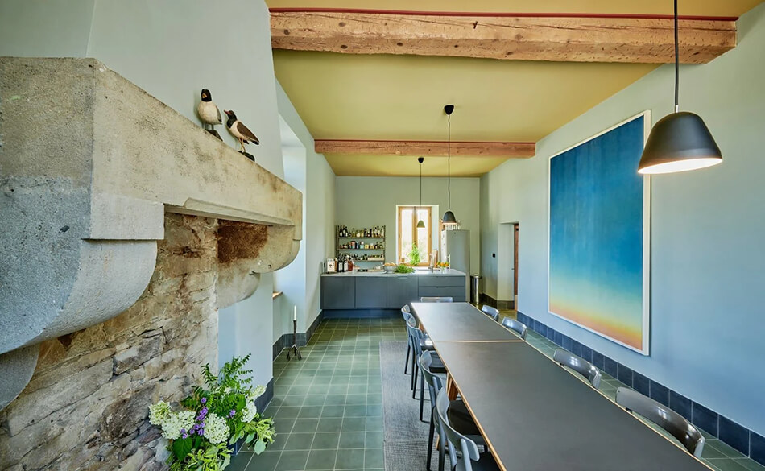
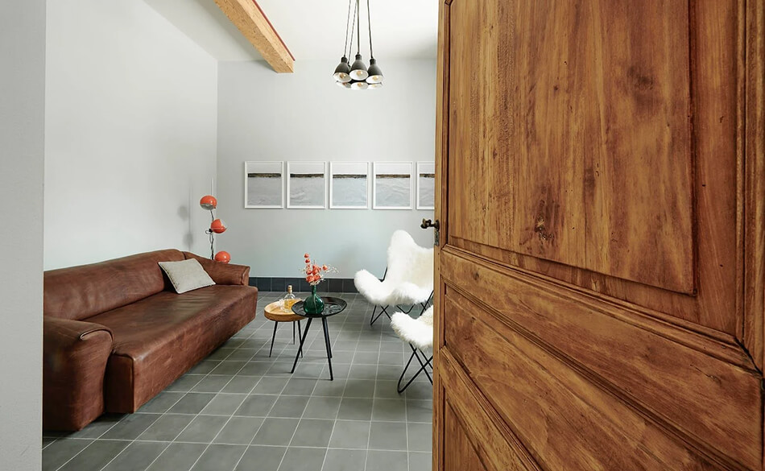
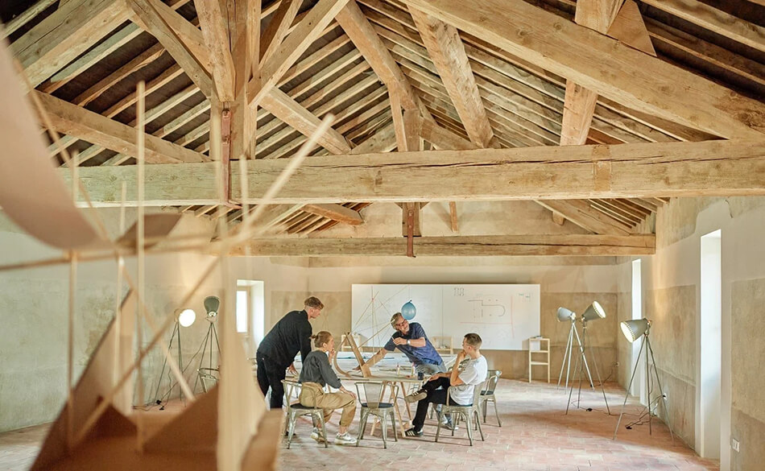
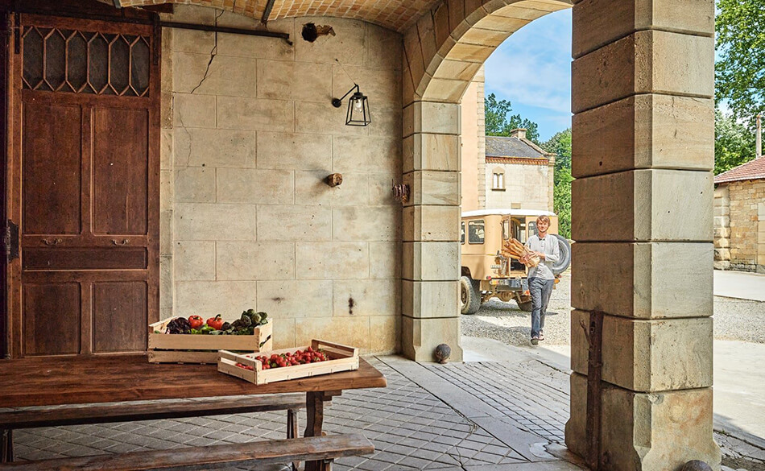

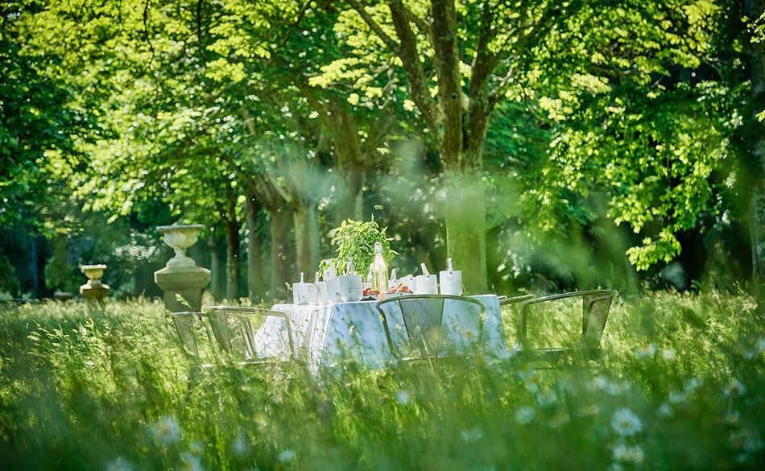
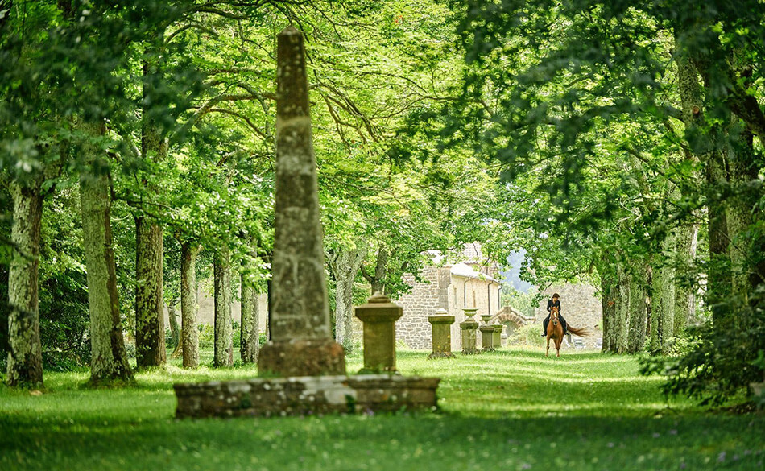
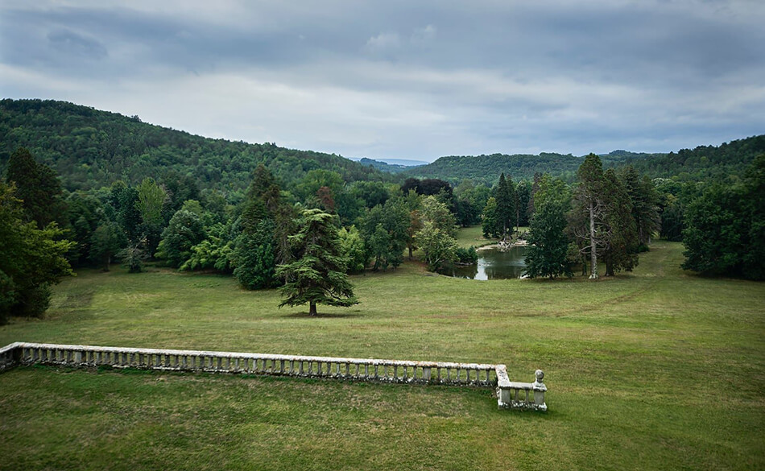
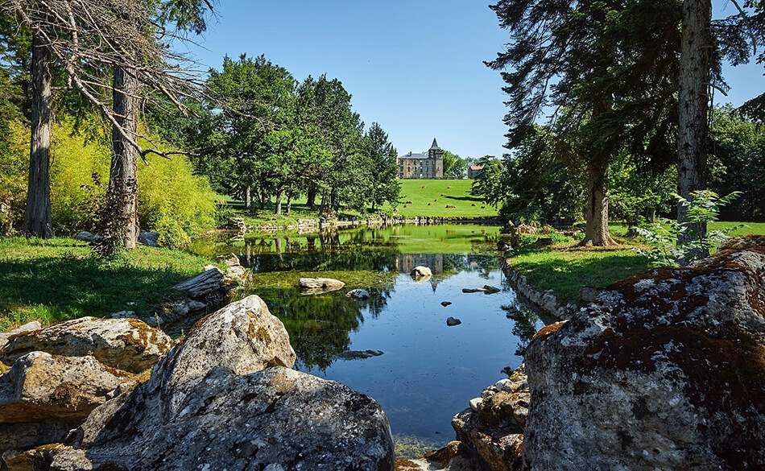
A penchant for blue
Posted on Tue, 18 Jul 2023 by KiM
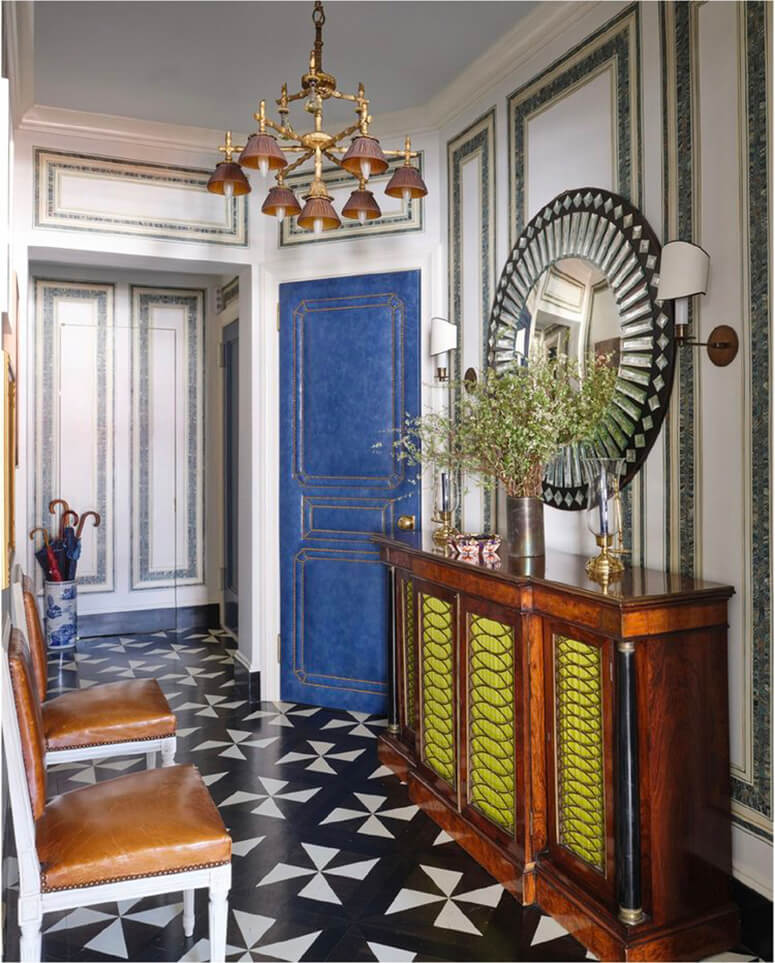
The owner of this Park Avenue apartment has a penchant for blue, and a love of art. That combination along with the bold style of designer Nick Olsen makes for a really graphic, dynamic and really eye-popping space. I love the tension created by using antique/classic furnishings paired with the modern art. (Photos: Thomas Loof)
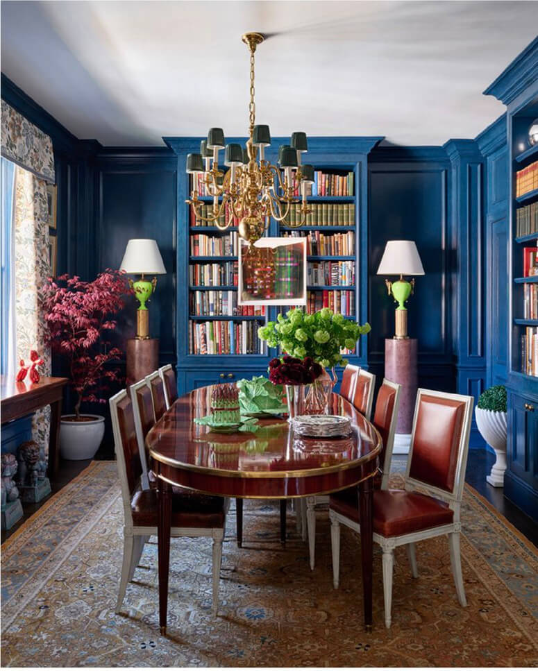
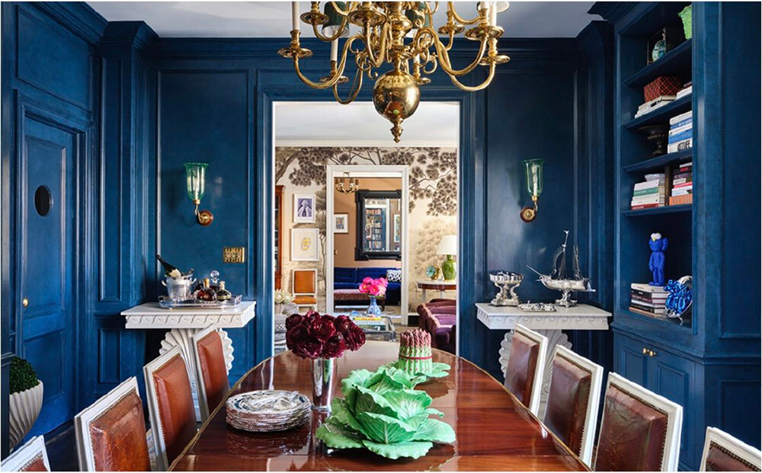
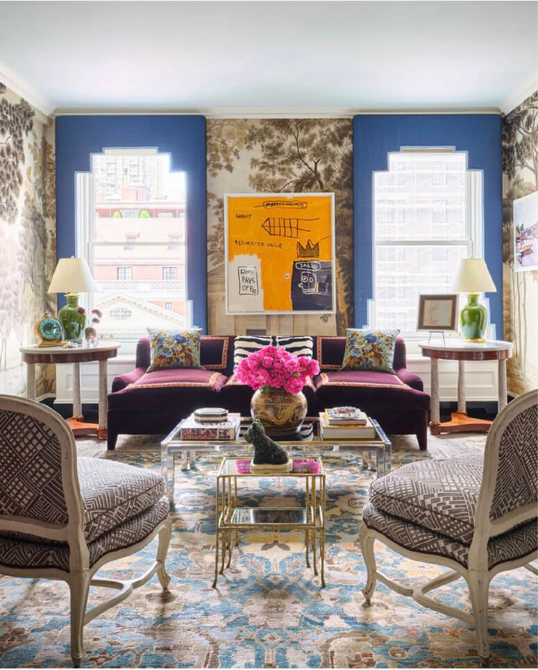
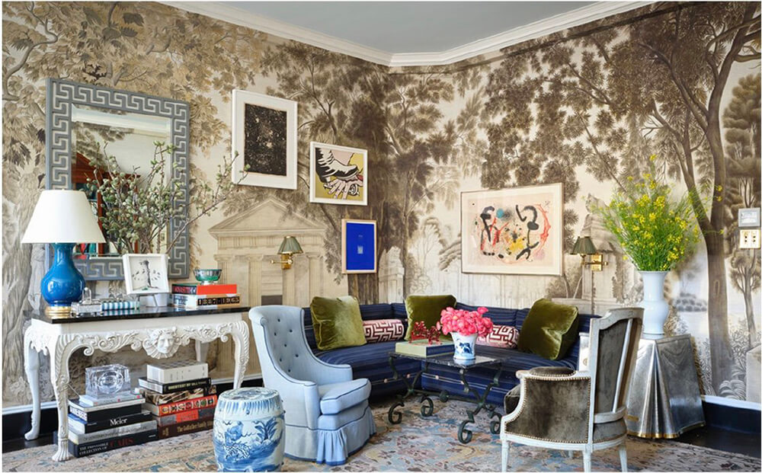
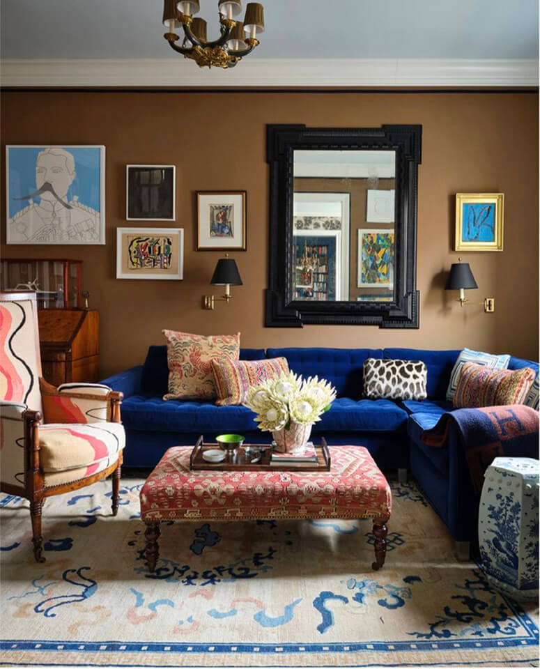
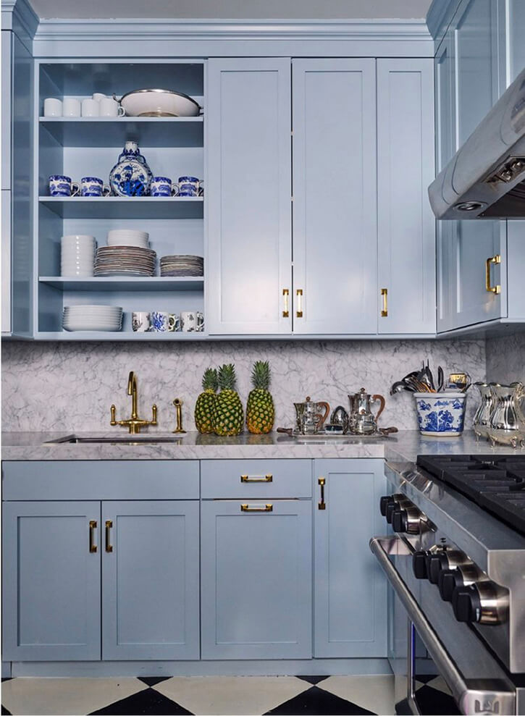
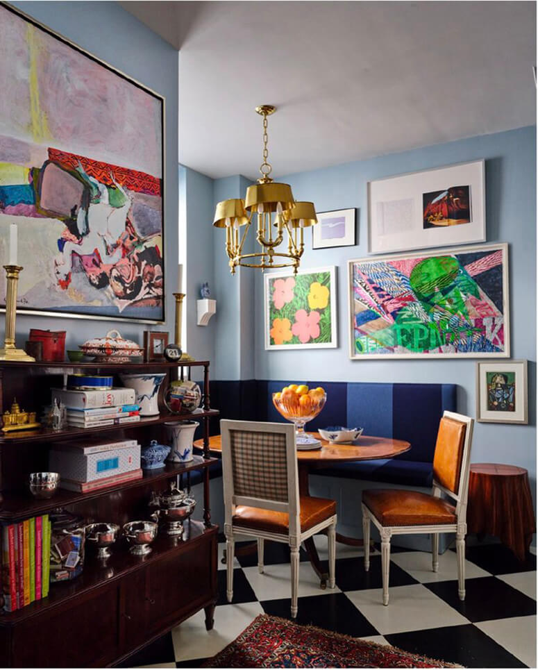
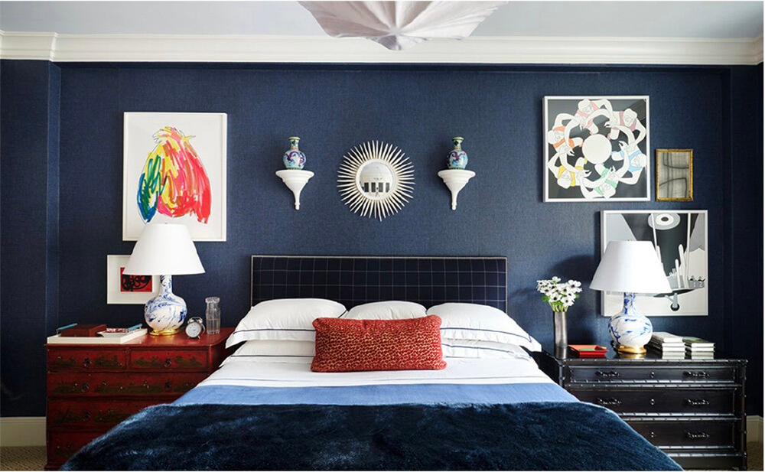
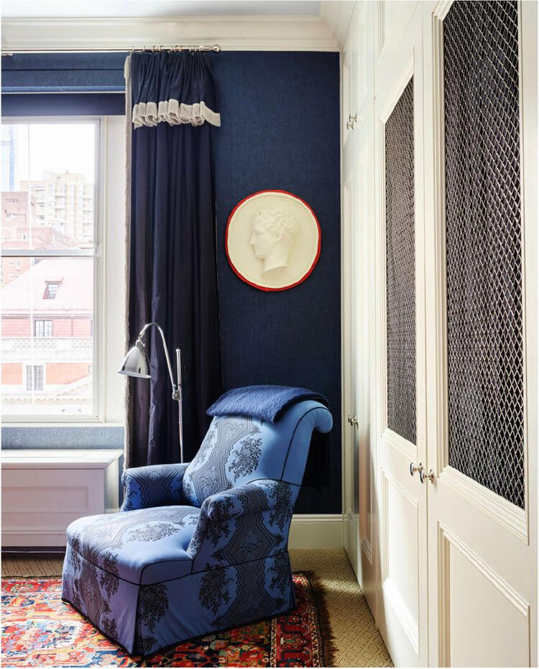
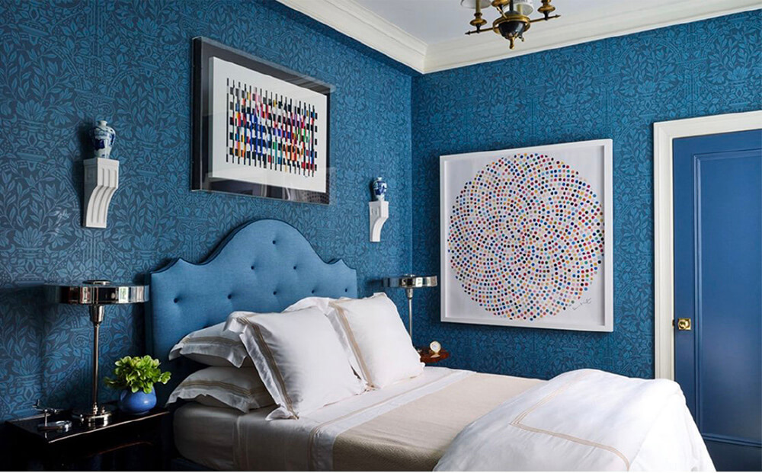
A Victorian country house
Posted on Wed, 12 Jul 2023 by KiM
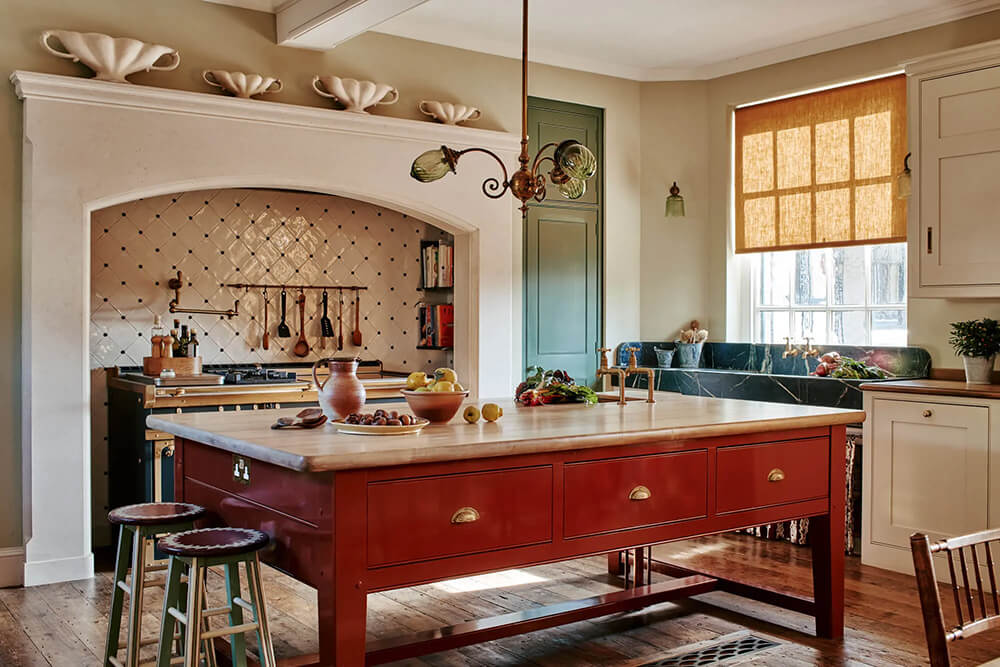
This exceptional house once belonged to a member of Queen Victoria’s household. It has now been painstakingly restored by its current owner who approached us to reconfigure the kitchen and pantry spaces which were a muddle of small rooms unsuitable for everyday dining and hosting informal supper parties. As often happens, our reach then spread to other areas of the house. In this case, we were also invited to design and make furniture for a guest kitchen, bedroom wardrobes and a bookshelf and bench seat set within a turret. Our work in this stunning house then extended to the billiard room and a kitchen for the cottage.
The bespoke joinery of Artichoke is what any/every period home needs to bring it back to its former glory and make it effortlessly functional and beautiful. The work they contributed in this home is spectacular and will only become more so over time.
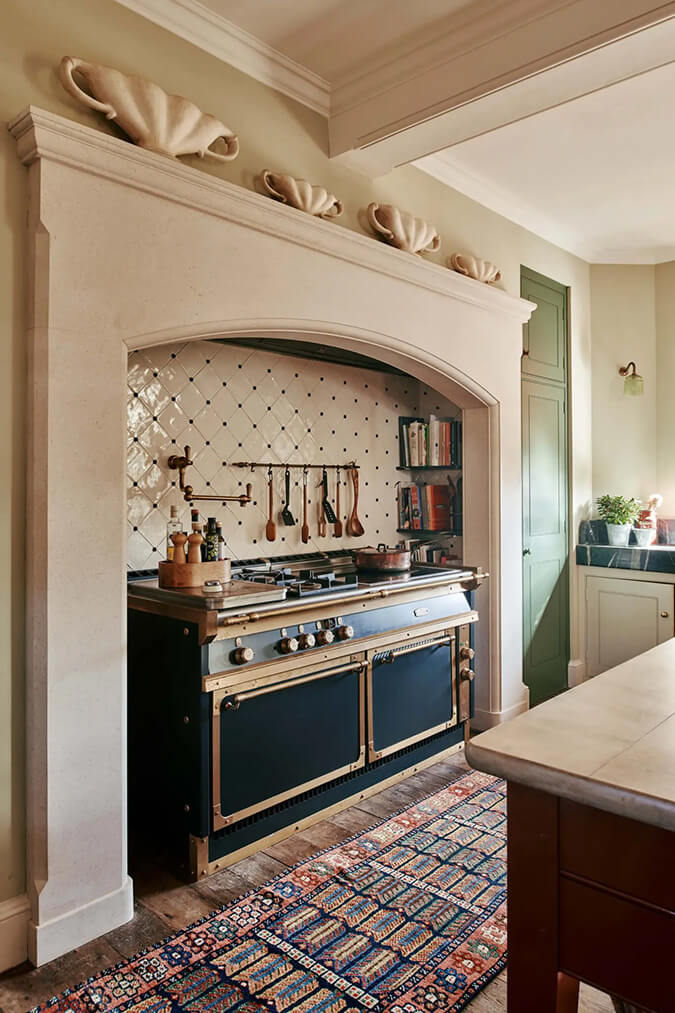
The family kitchen
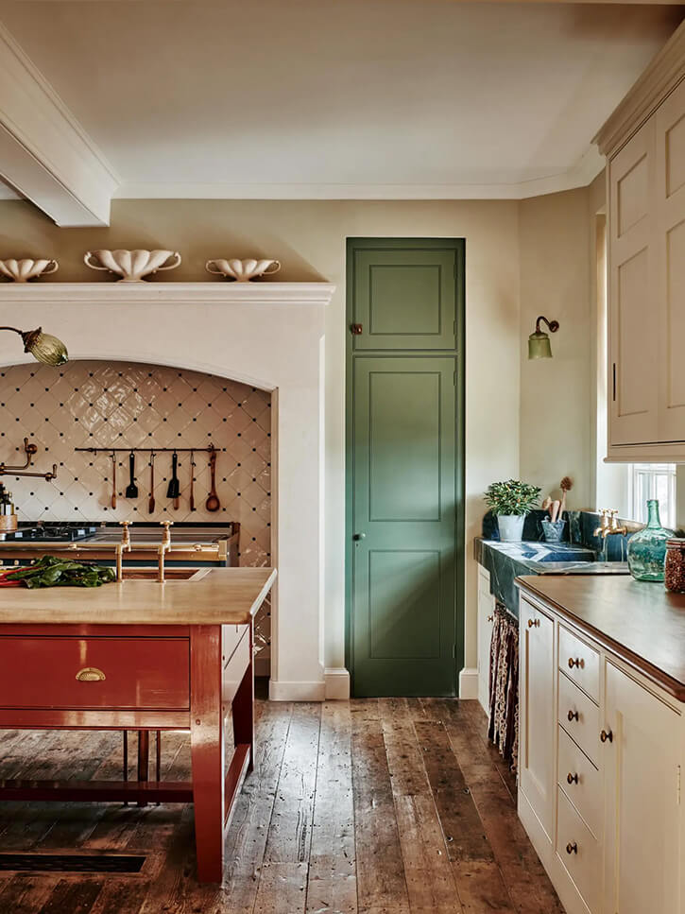
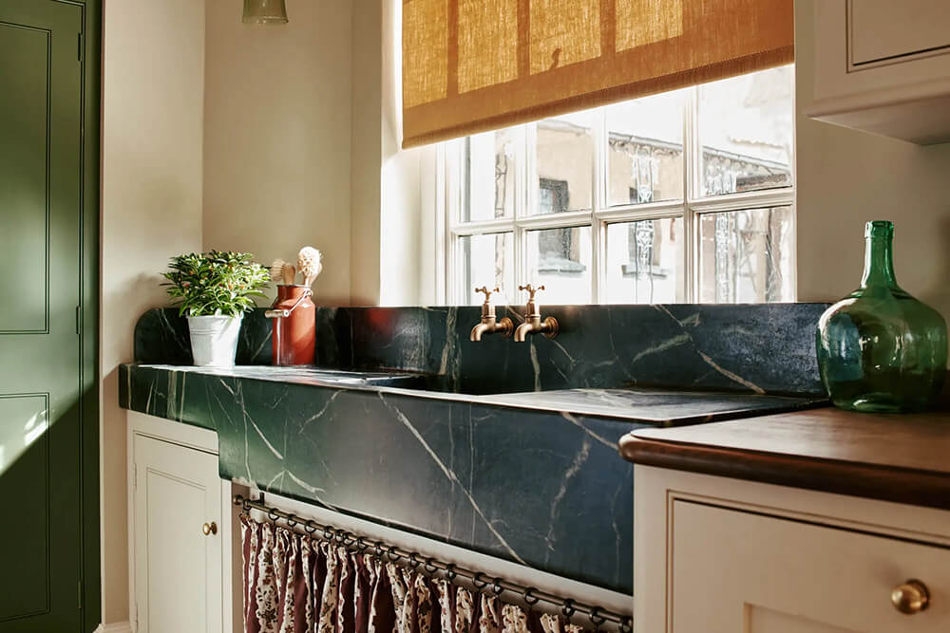
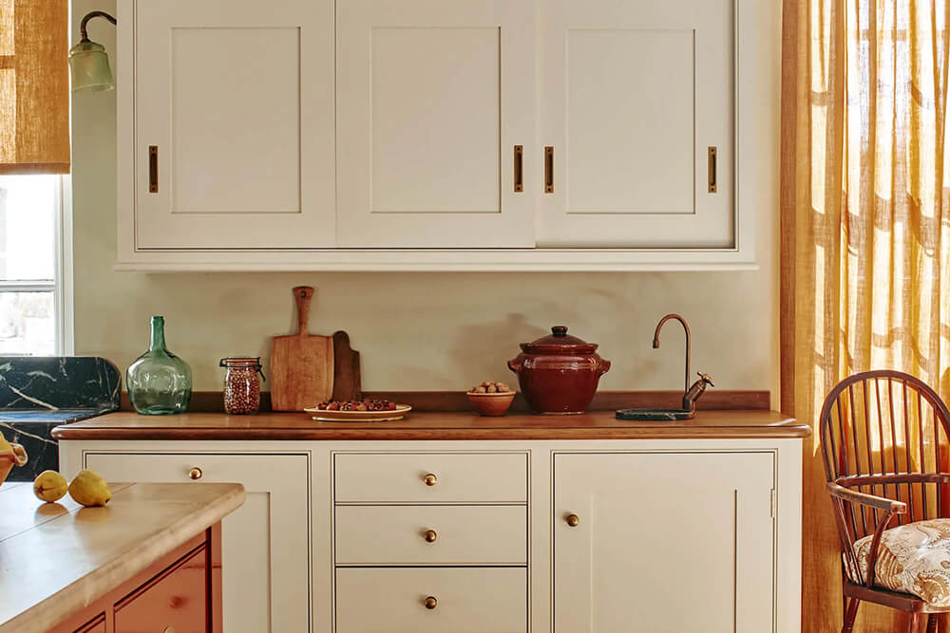
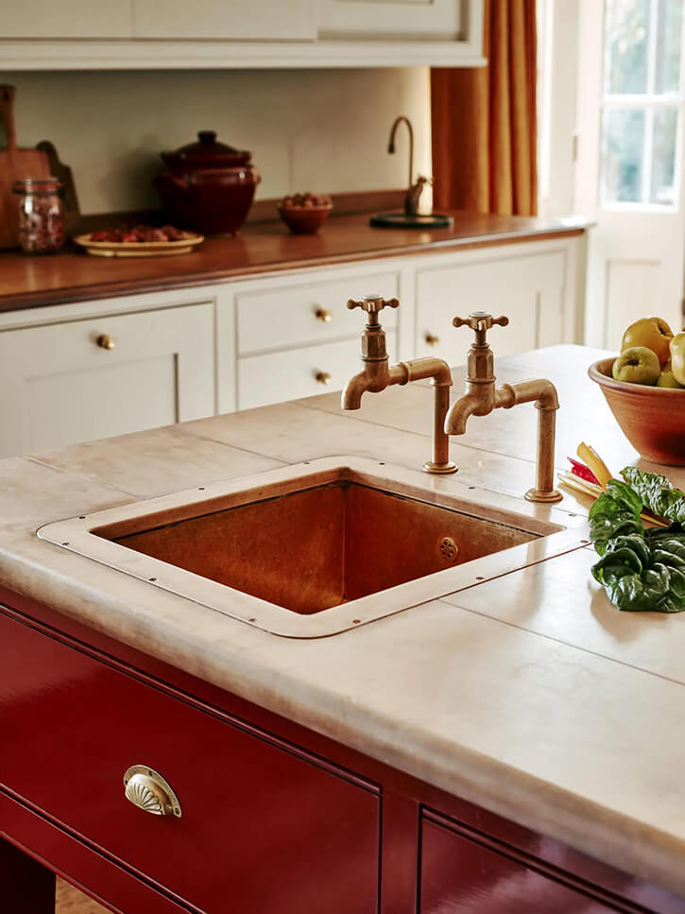
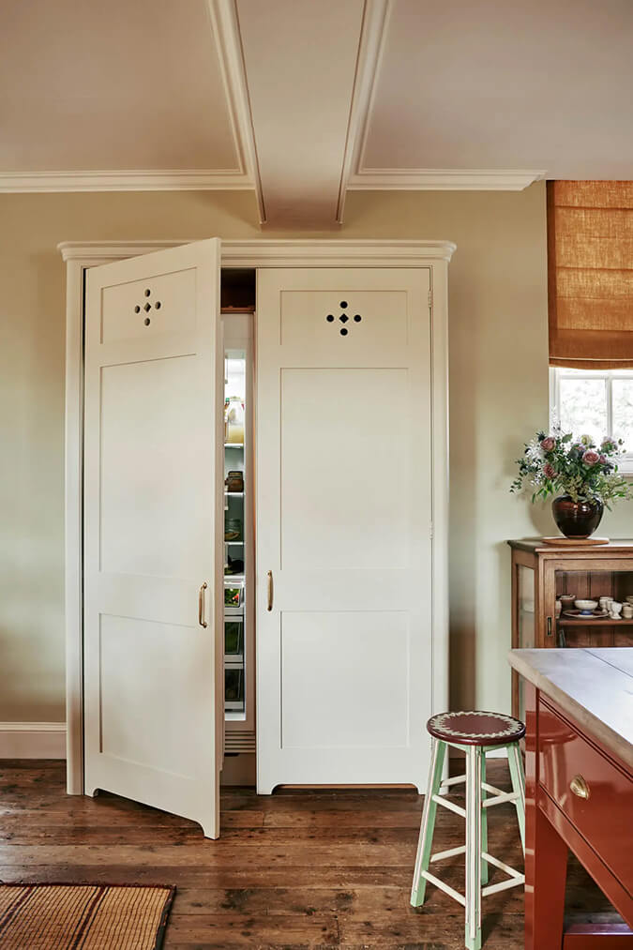
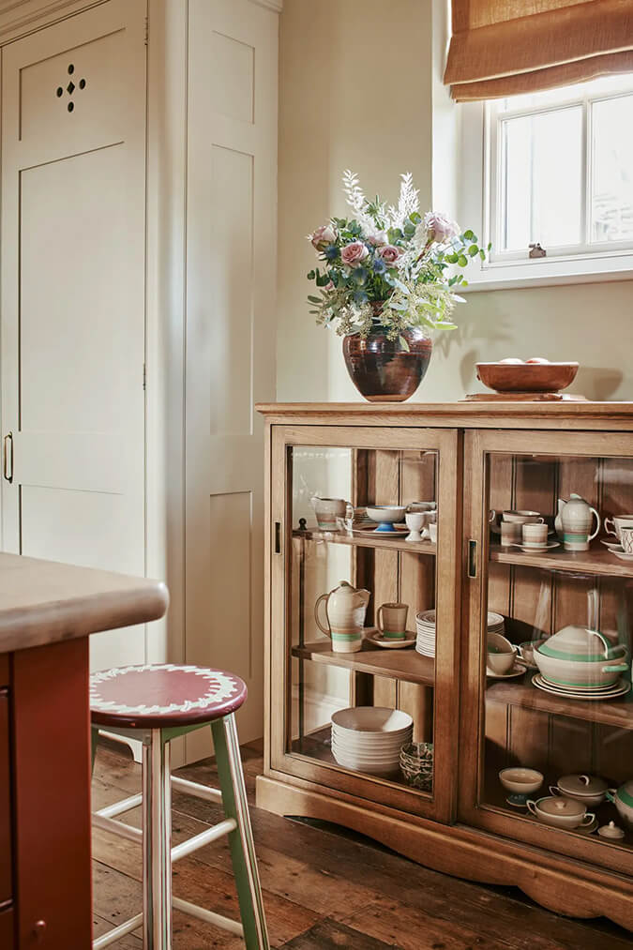
The pantry
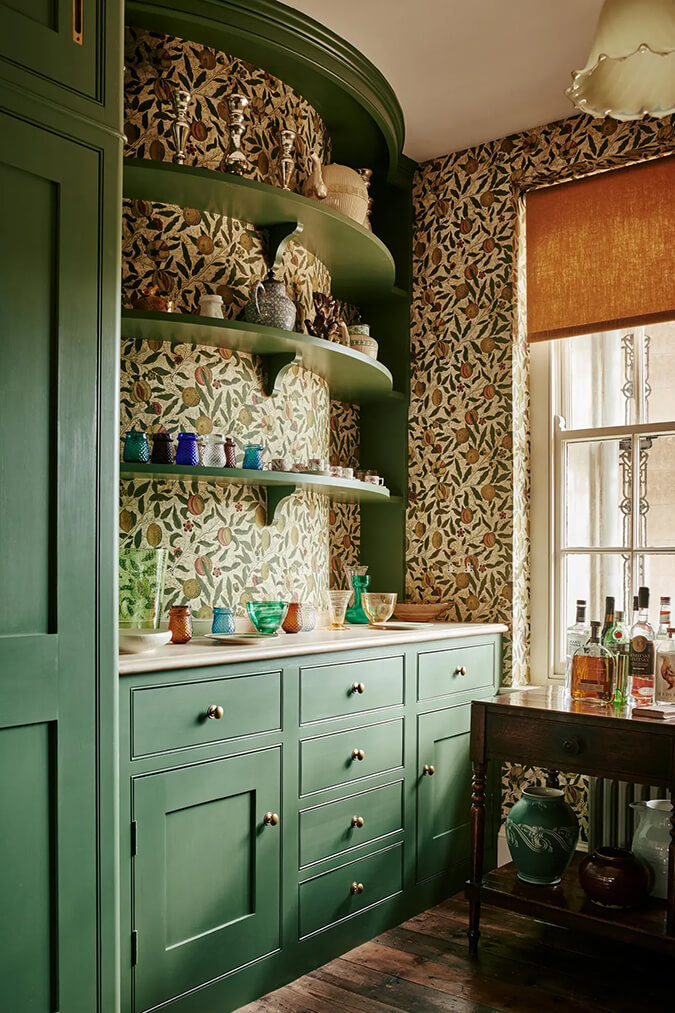
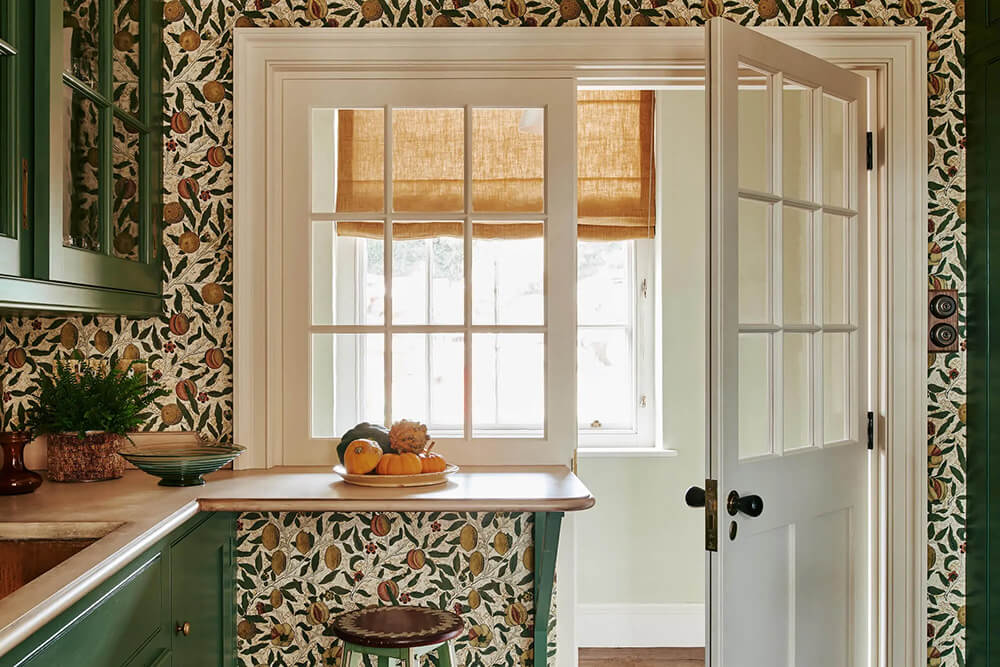
The turret
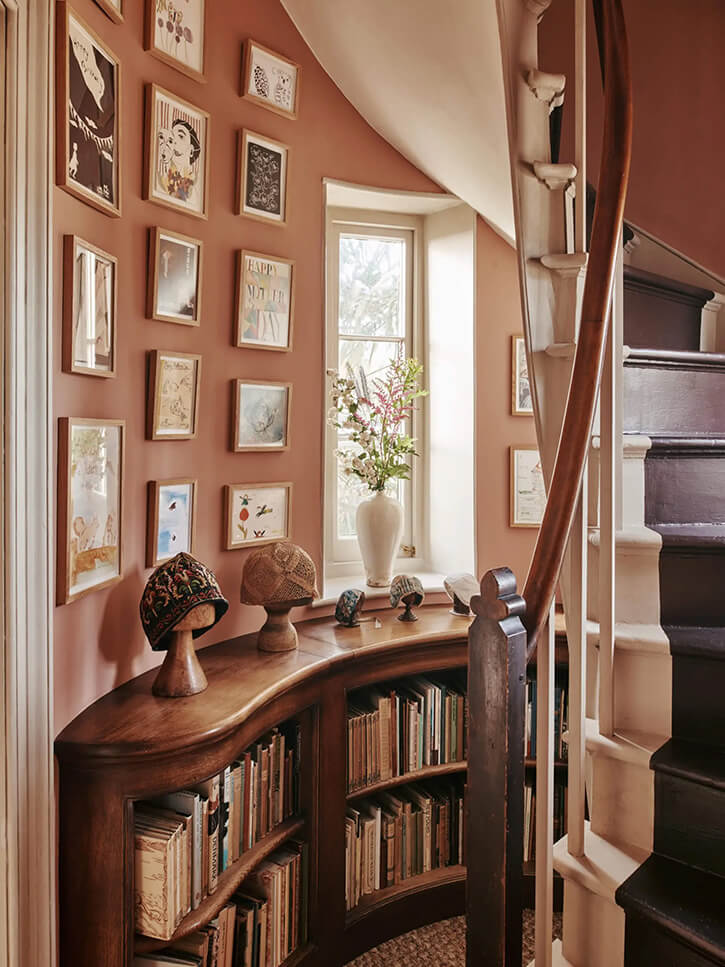
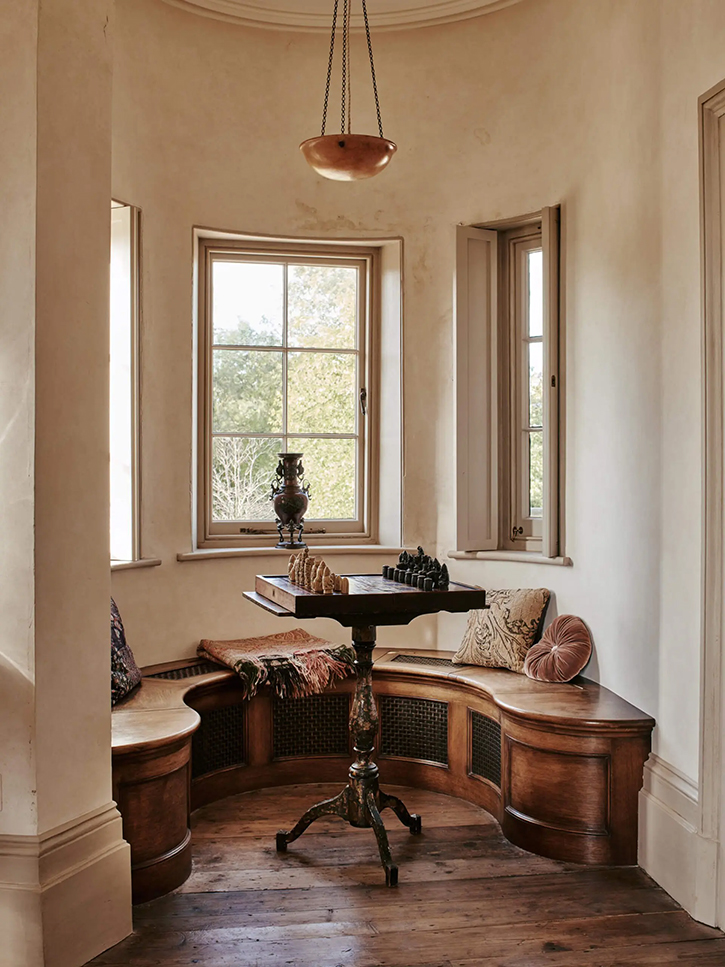
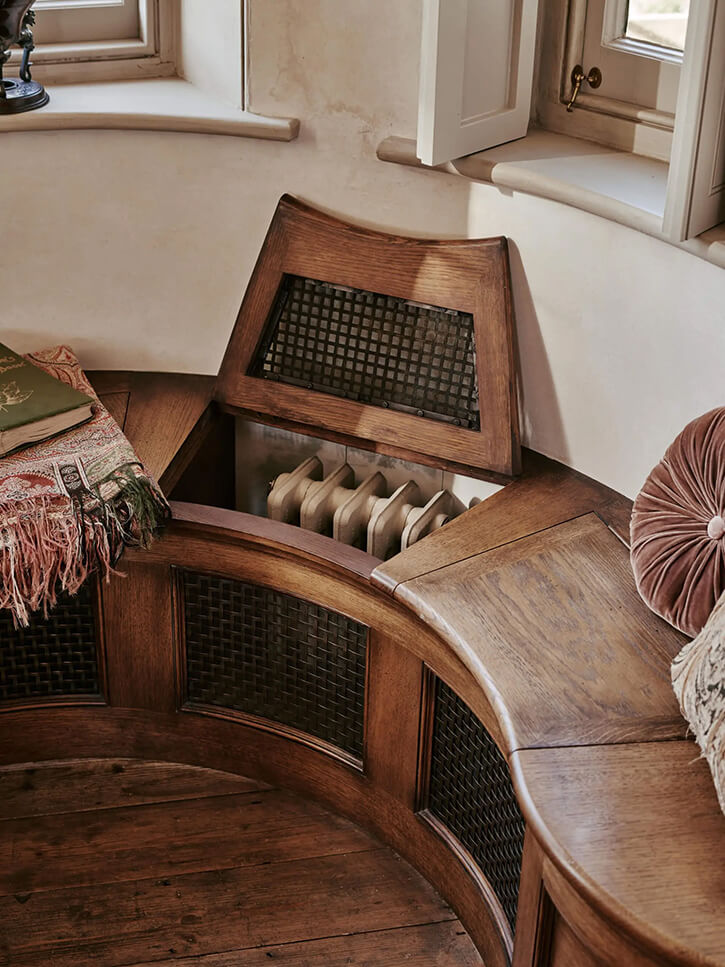
The guest kitchen
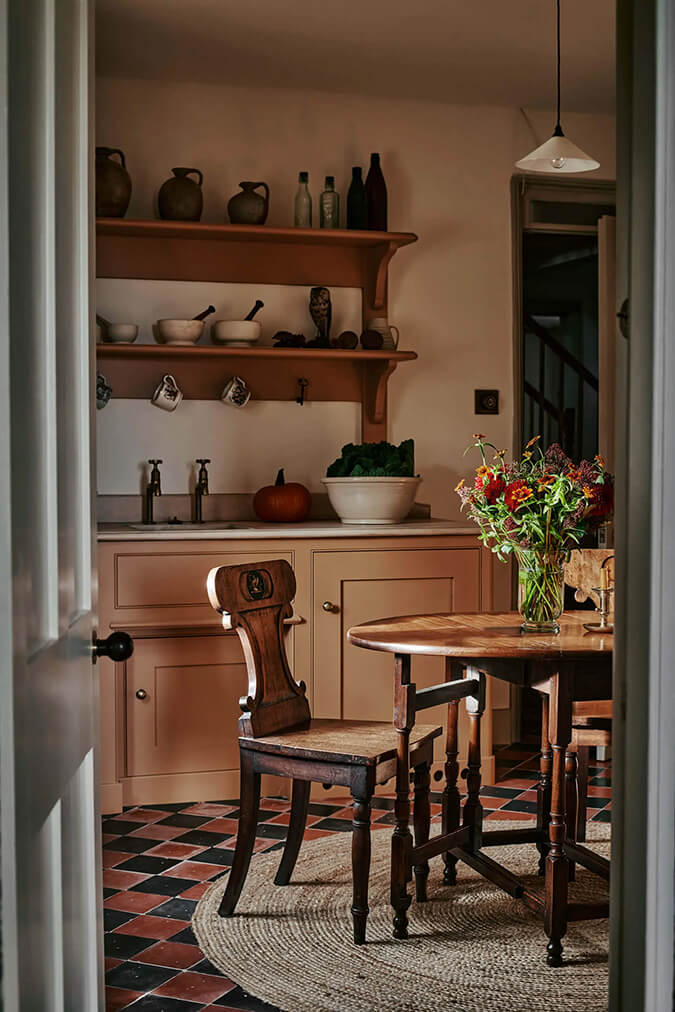
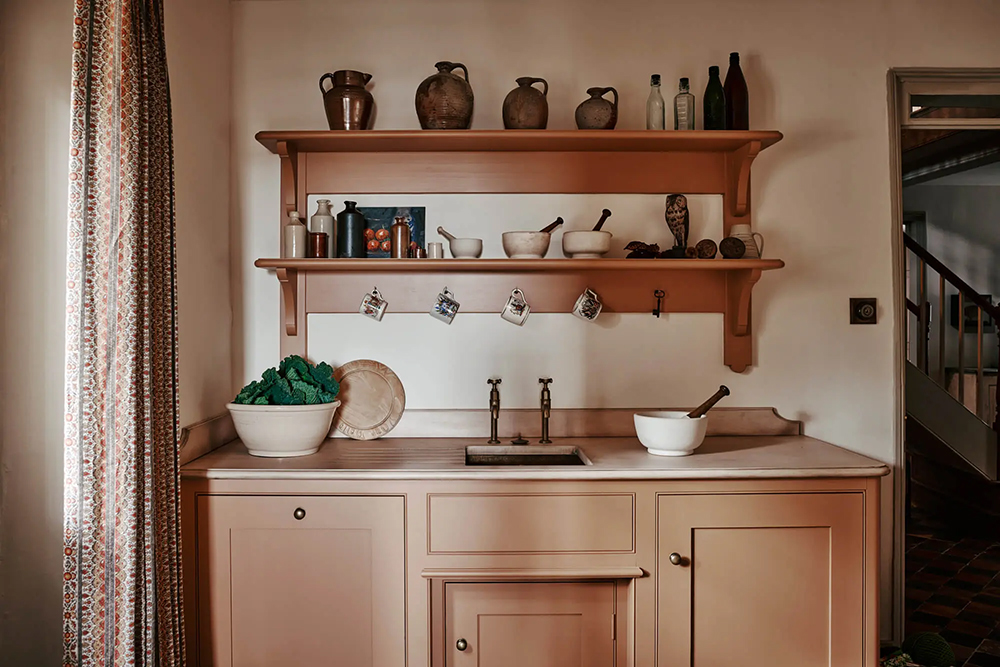
Wardrobes
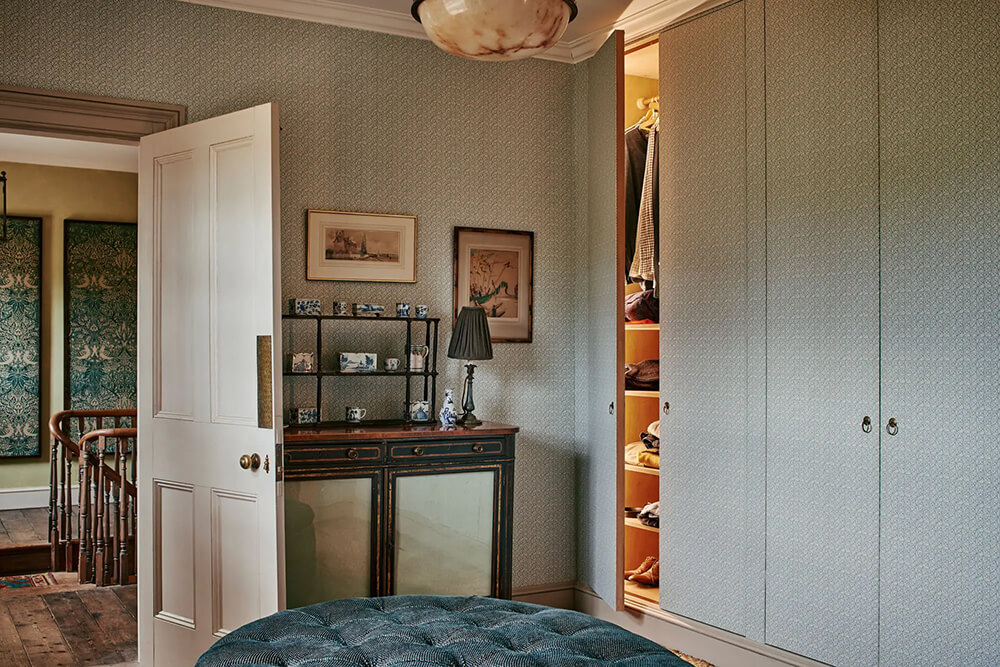
The billiard hall
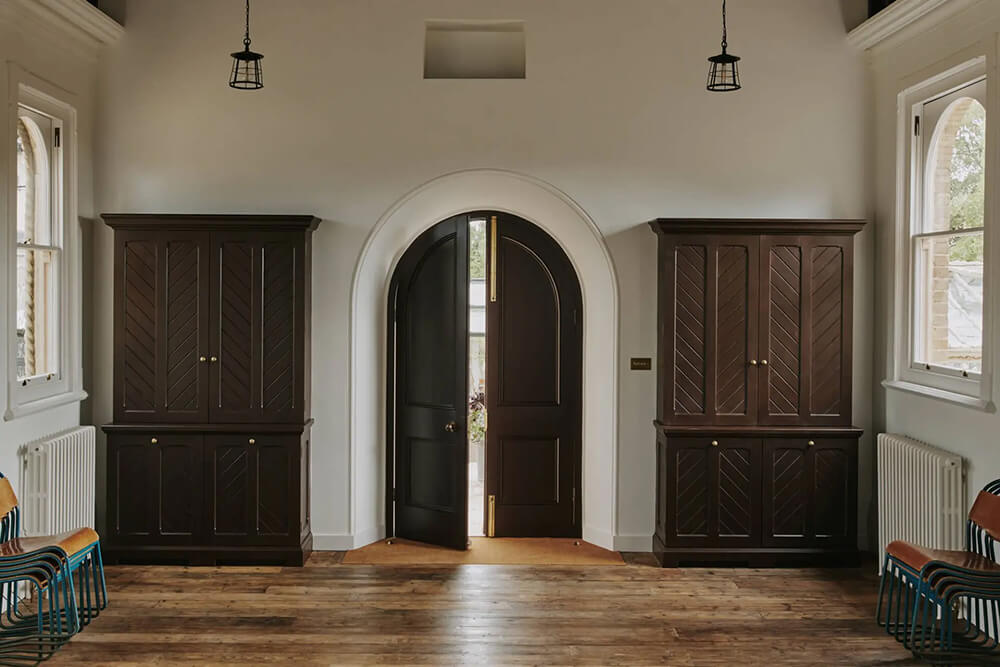
The housekeeper’s kitchen
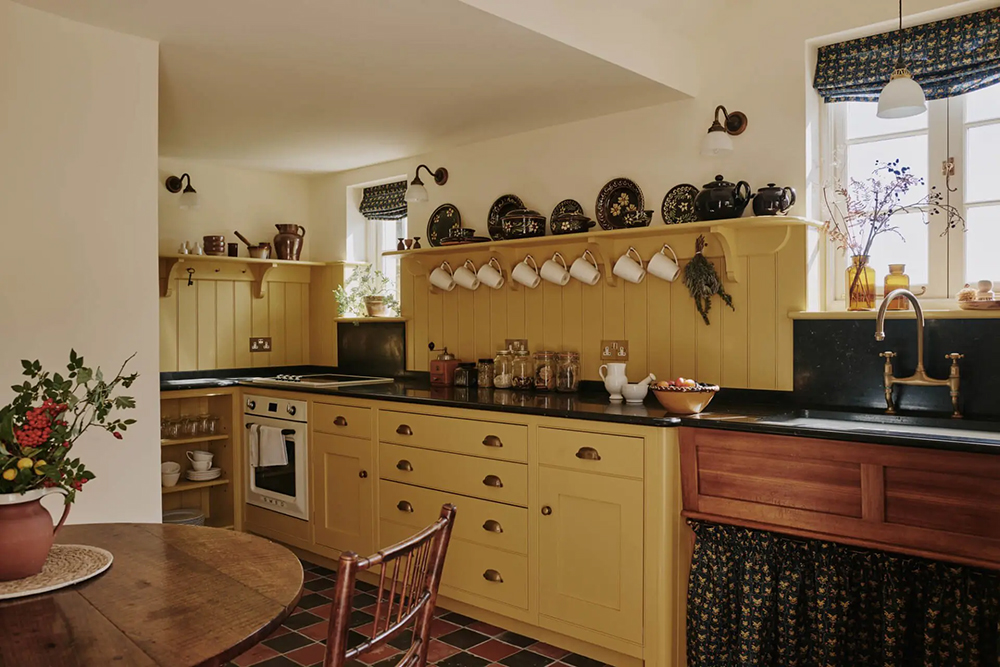
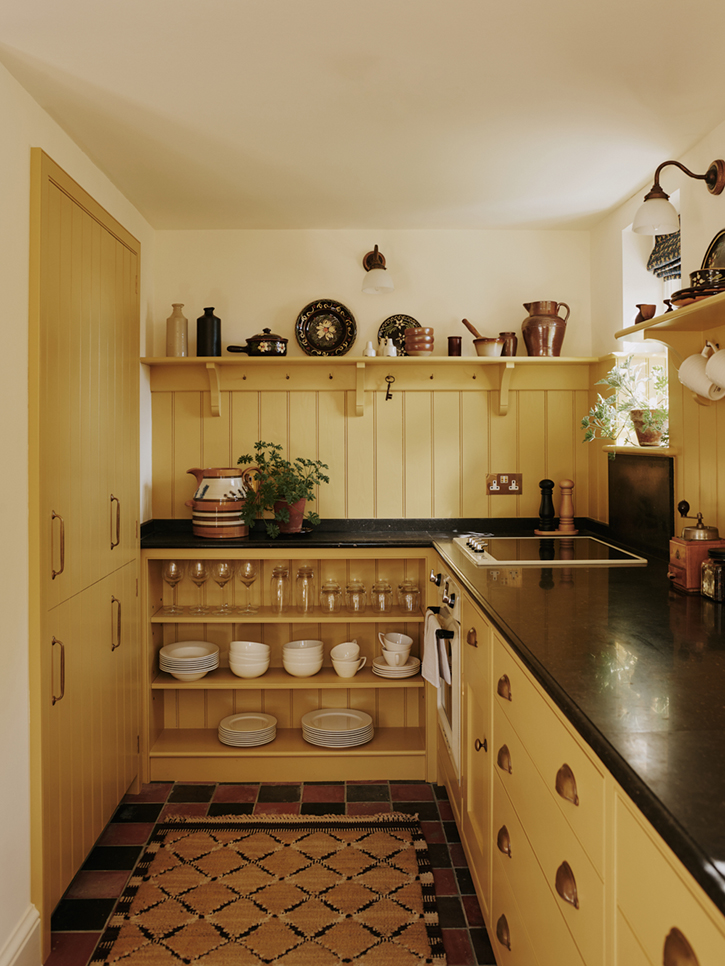
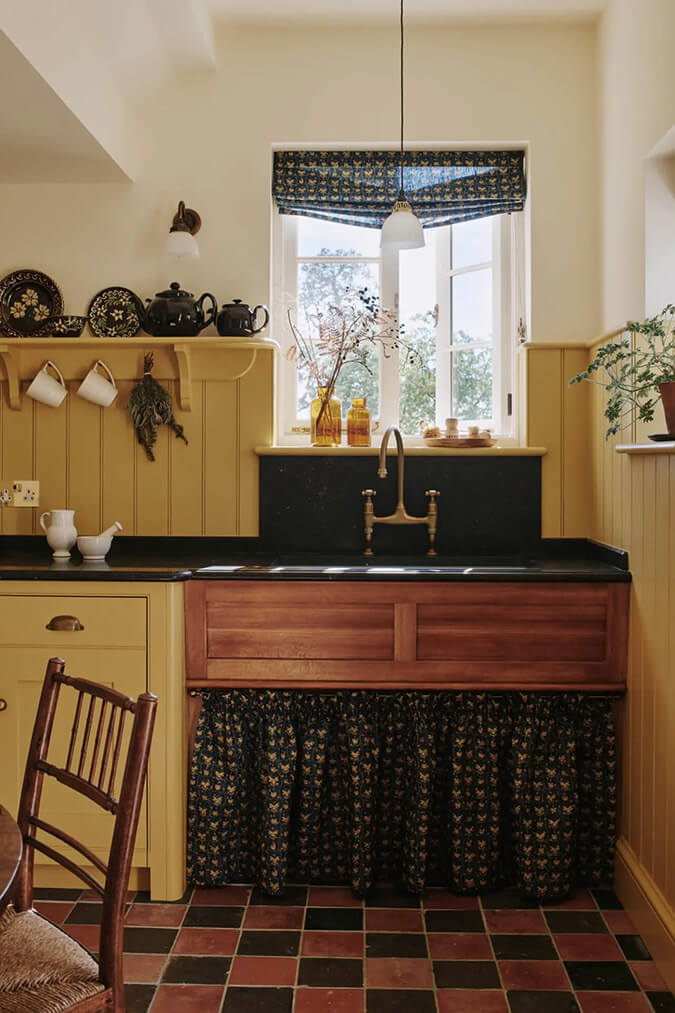
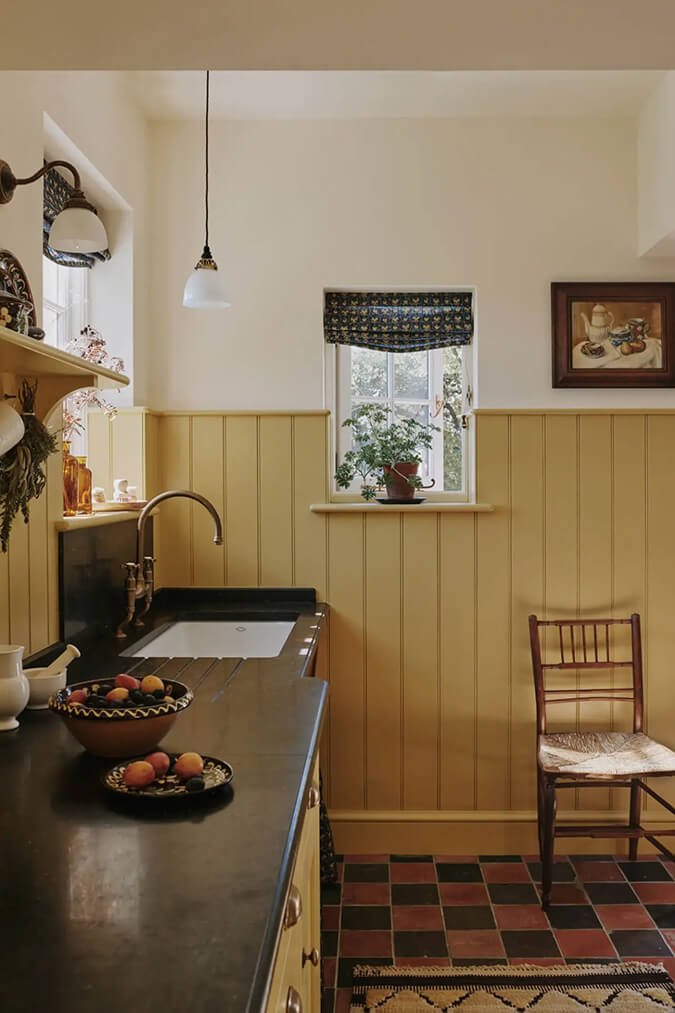
Embracing the imperfect
Posted on Mon, 10 Jul 2023 by KiM
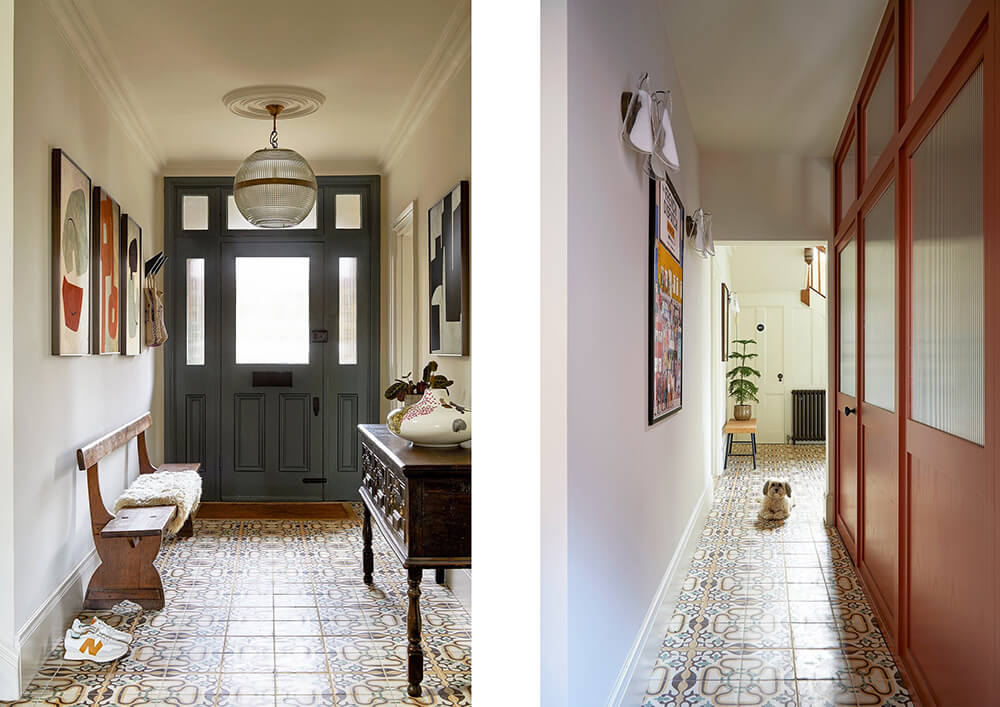
Essex, London based designer Fiona Duke believes great interior design really can the way you feel and ultimately make you happier. Using a mix of modern and vintage styles to create an eclectic yet elegant relaxed ‘effortless’ aesthetic. we believe that designing with a mic of styles creates a far more authentic way of living and helps to embrace the beauty of the ‘imperfect” into every design.
The lively colours and casual vibe, personality and overall cheerfulness of these spaces designed by Fiona are giving me all the feels.
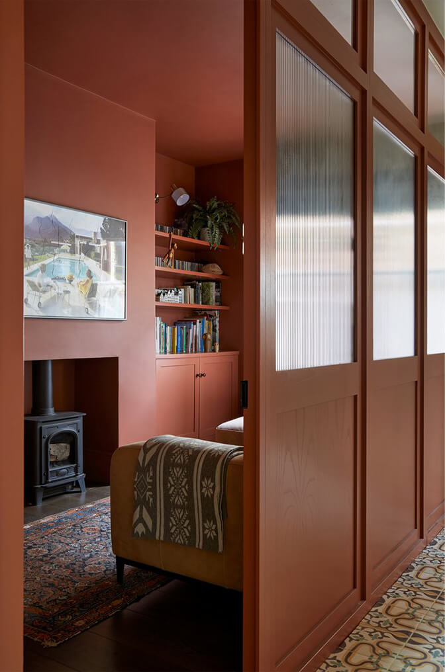

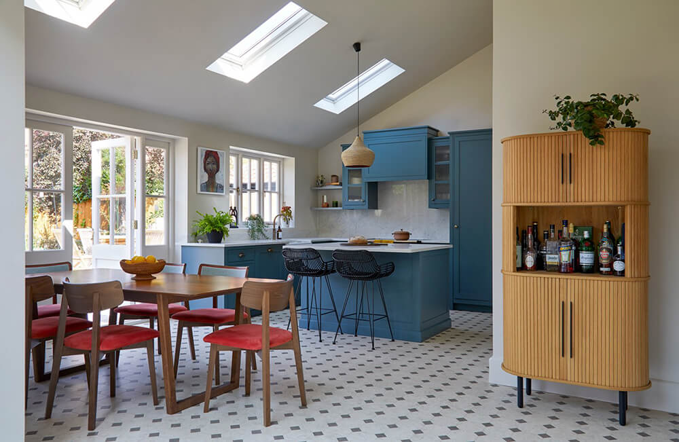
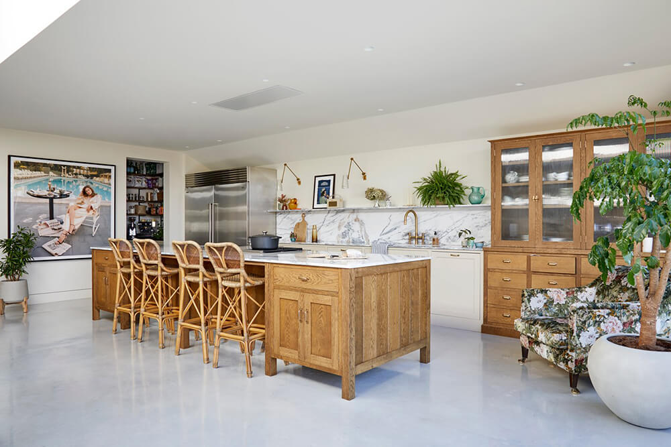


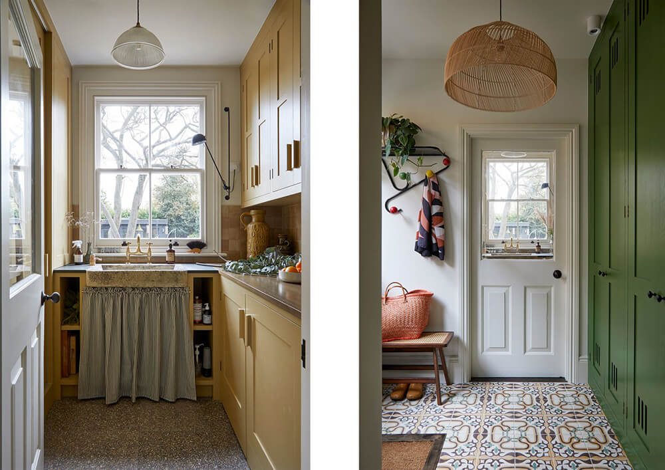
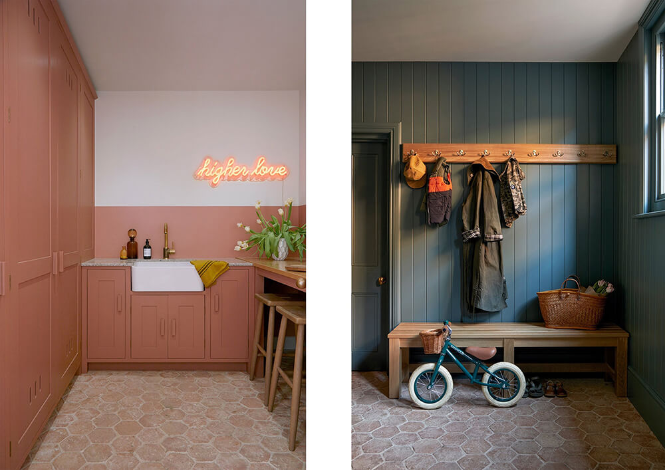
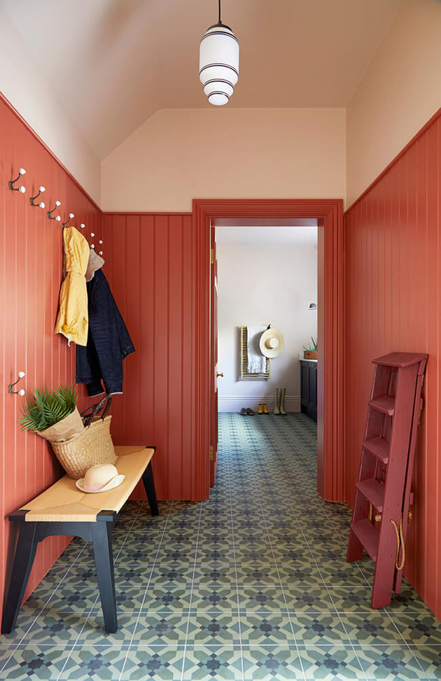
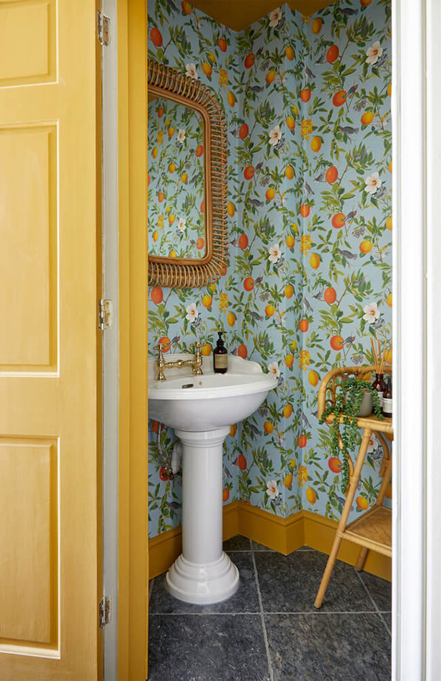
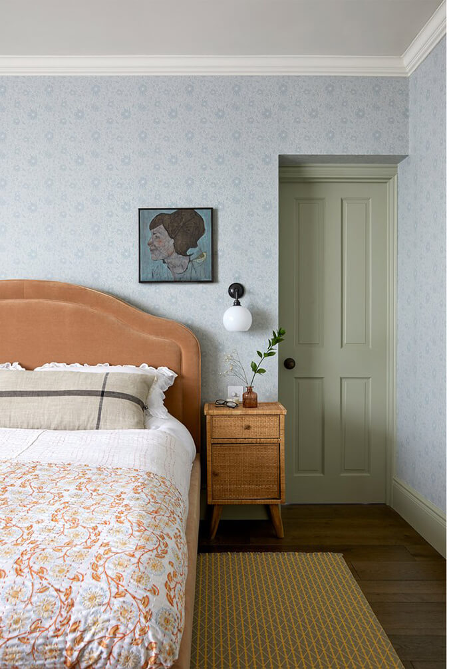
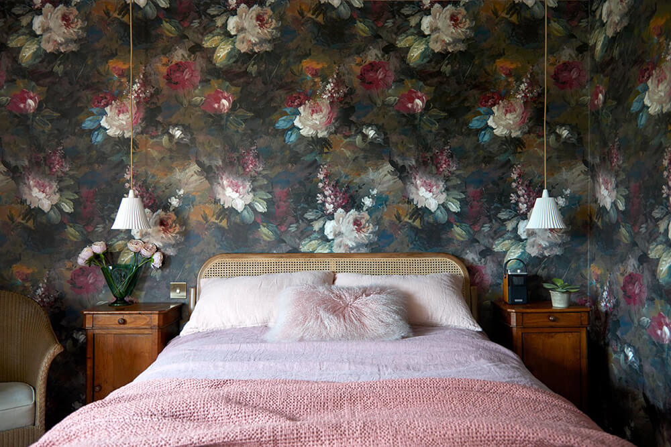
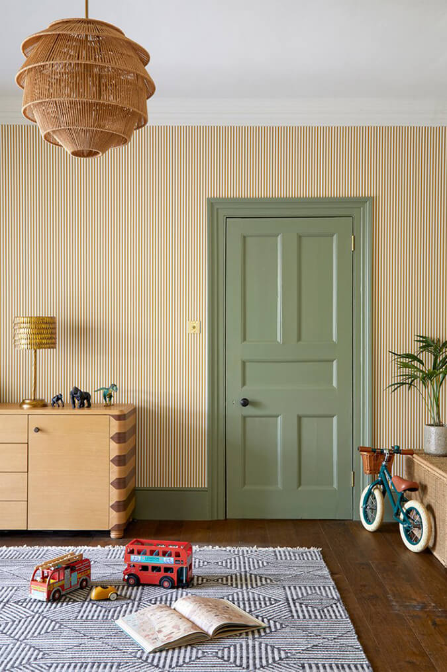
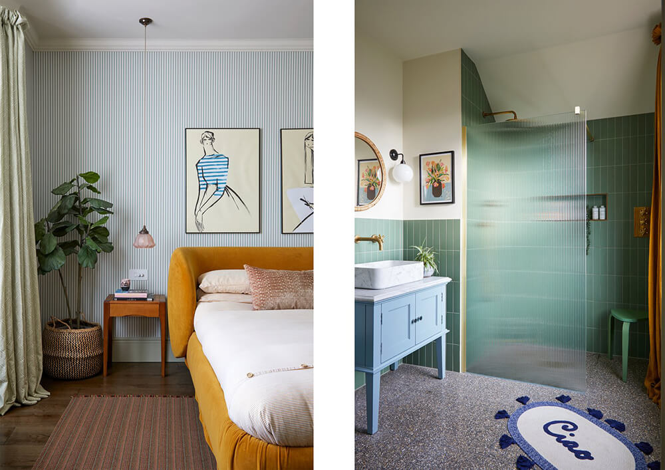
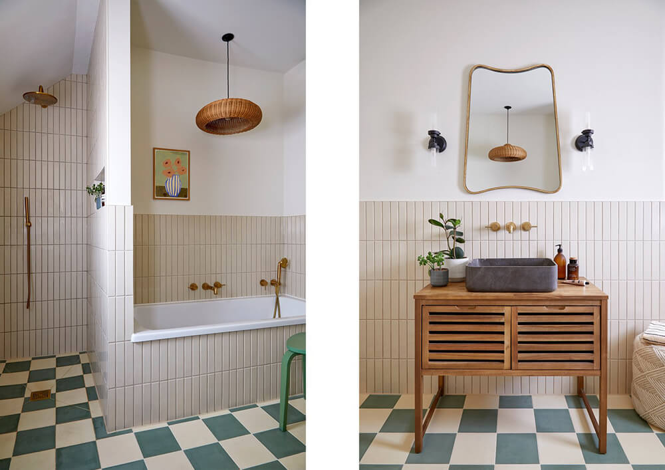
A gut renovated historic home in New Orleans
Posted on Tue, 4 Jul 2023 by KiM
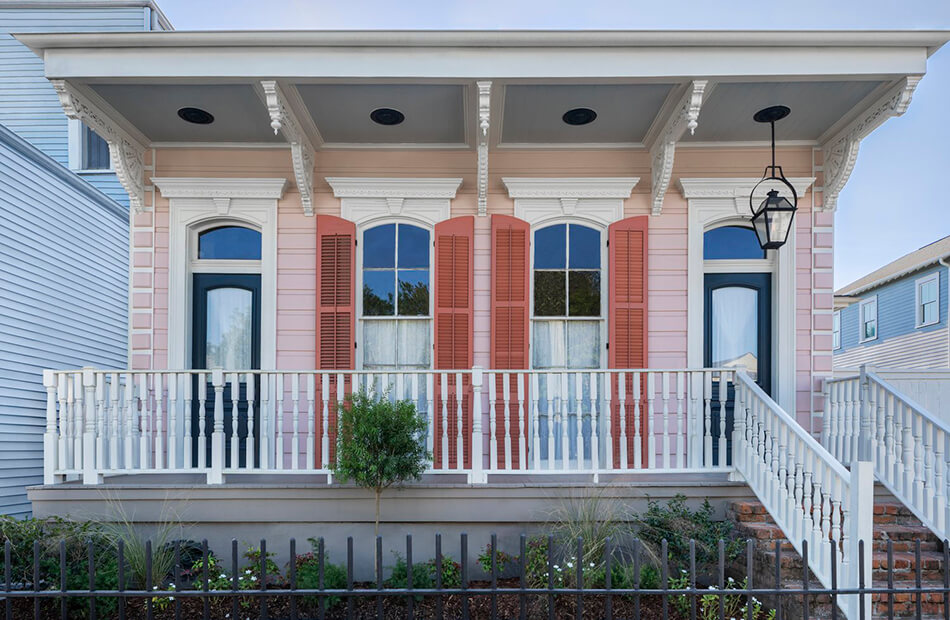
A gut renovation project that included a new interior layout starting after the historic second room of the home, the owner chose to enliven the original front rooms by exposing the beams above and painting the ceilings a bold color. A reimaging of the second-floor loft included a new painted curved stair with skylights above, guest bedroom, playroom with an integrated kitchenette and a guest bathroom. The exterior restoration incorporated a large side porch addition of approximately 52’ long by 8’ wide, a series of wood French doors connecting the porch to the living space, repairs to existing wood windows and doors, and a new playful exterior color palette. Portions of the exterior of the home were repaired and replaced due to termite damage.
This house is adorable! The front and back porches, the pink shutters, the floor to ceiling bookcases, double sided brick fireplace….so many things adding so much personality! By architecture firm Studio BKA.
