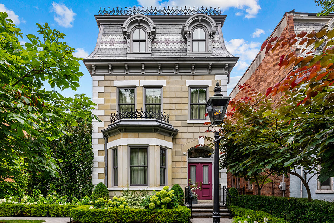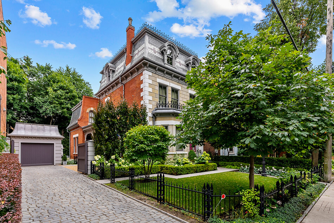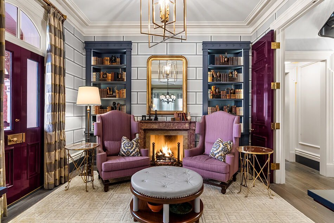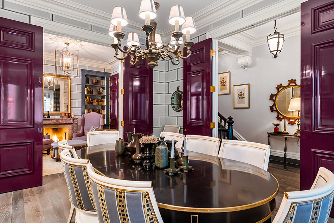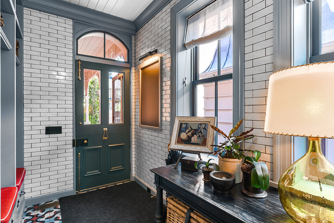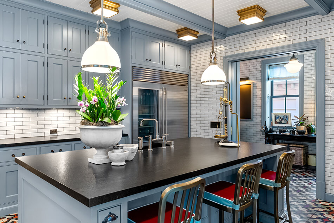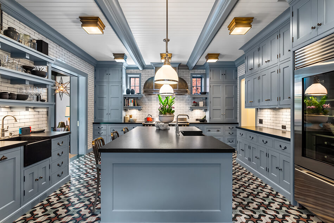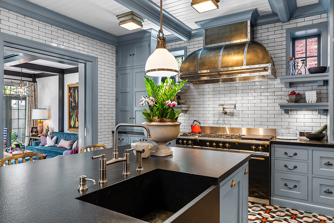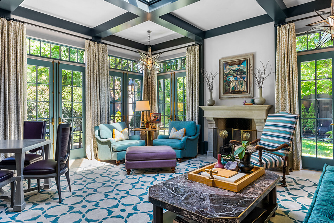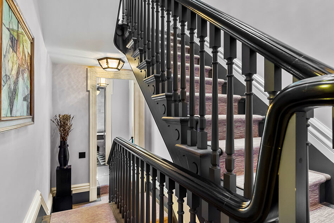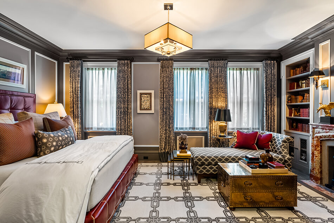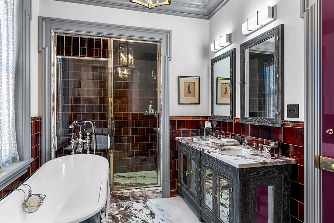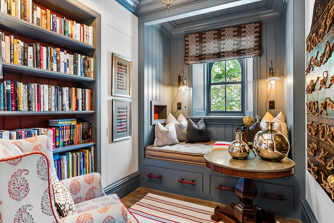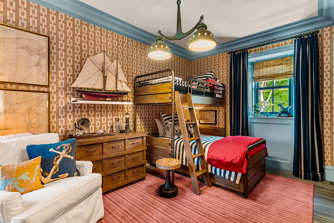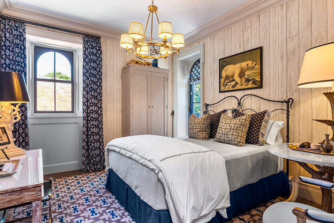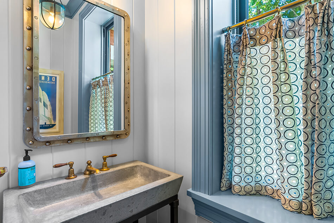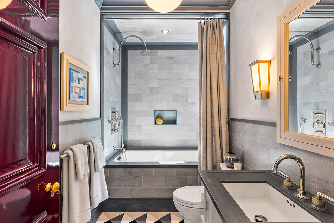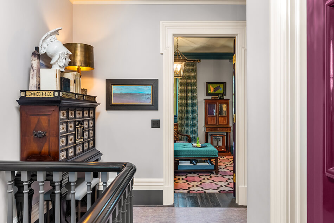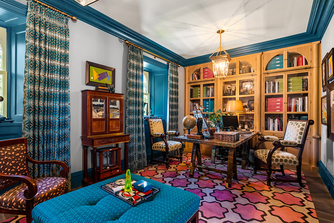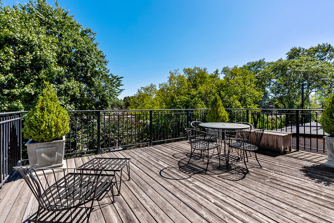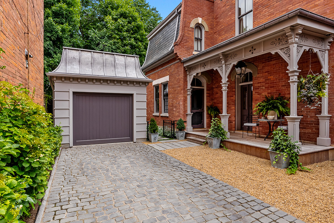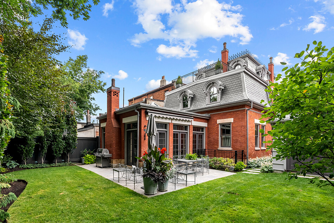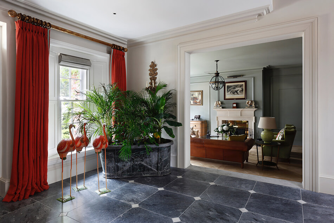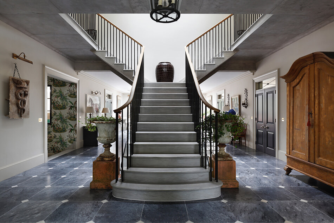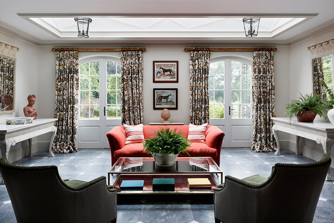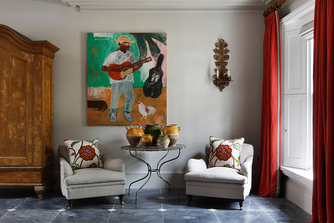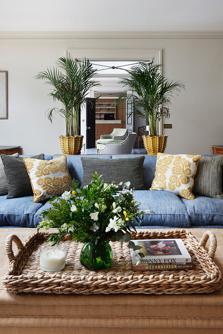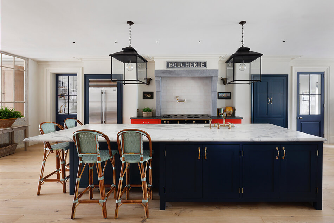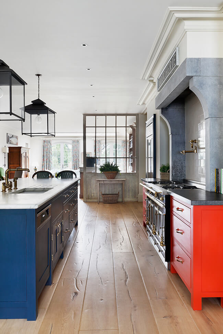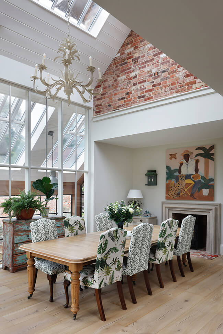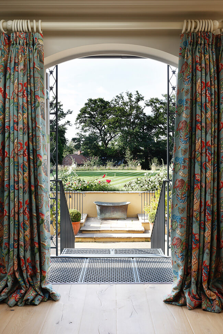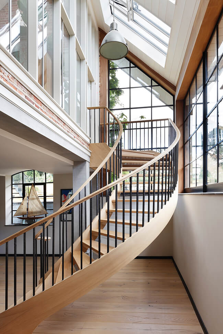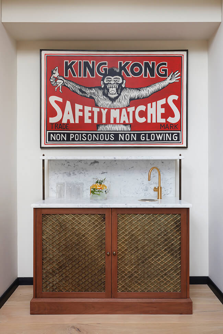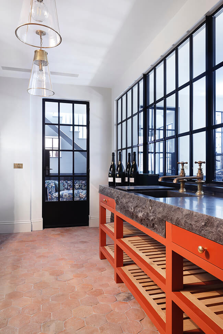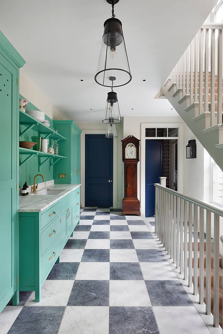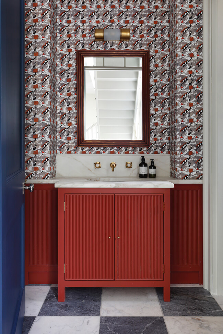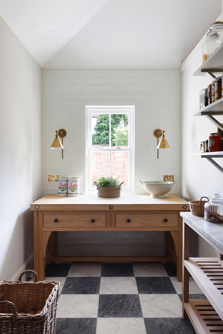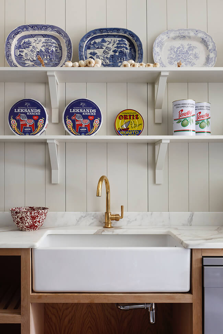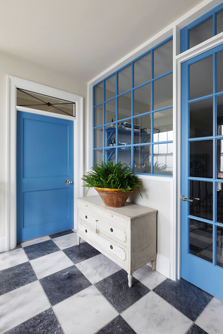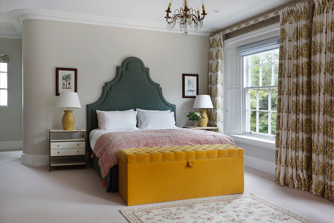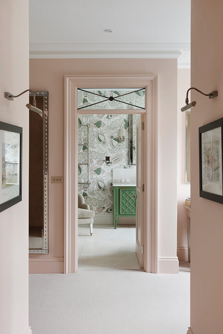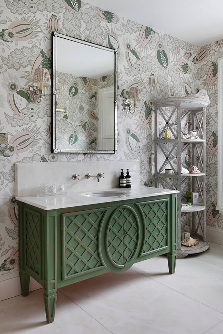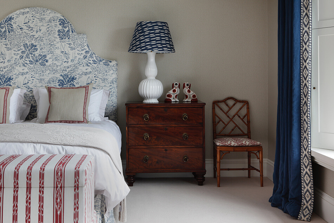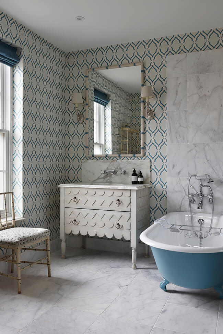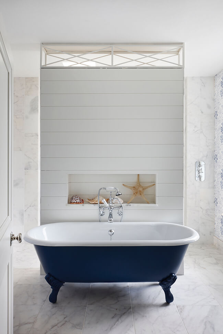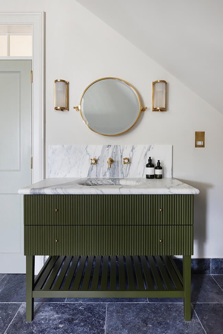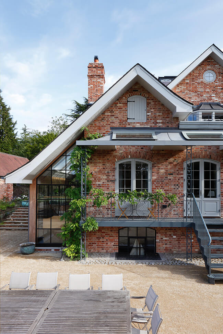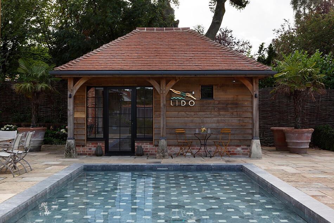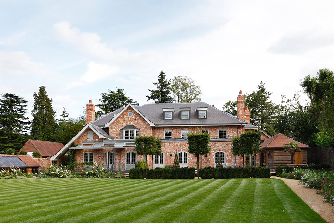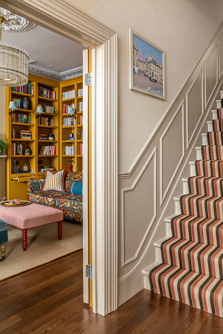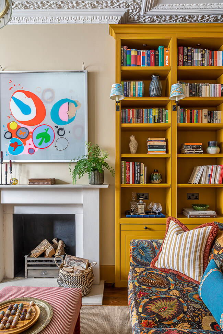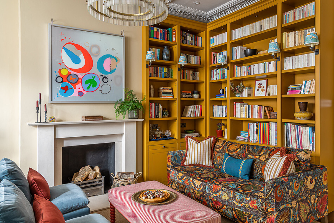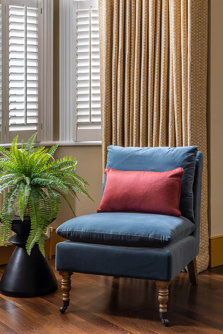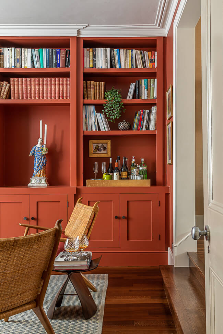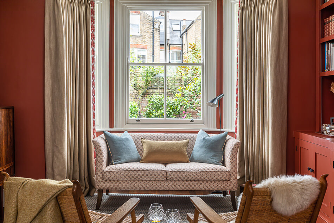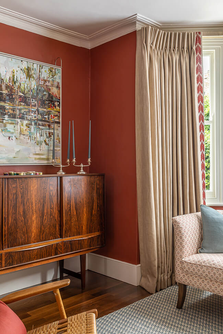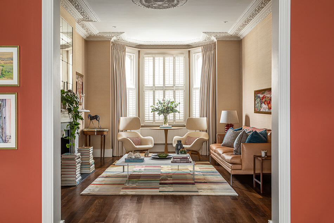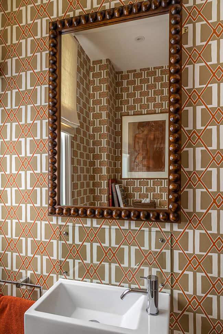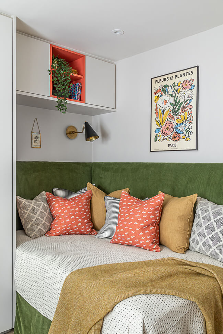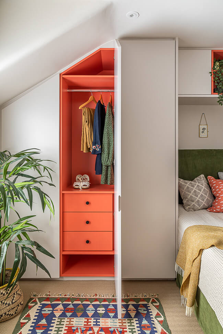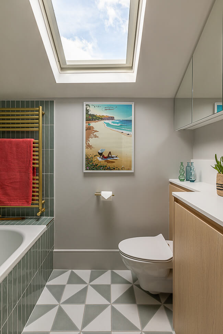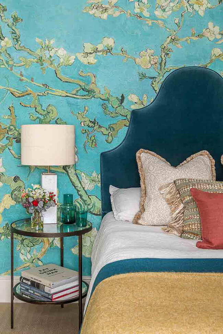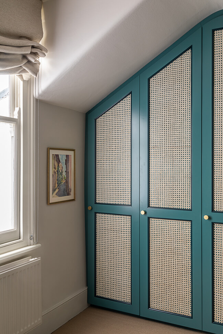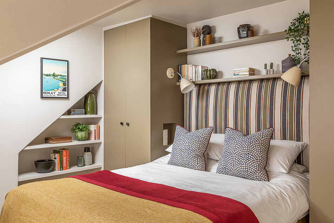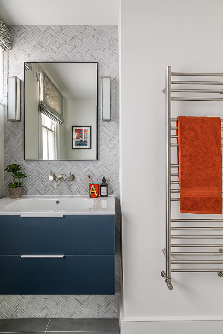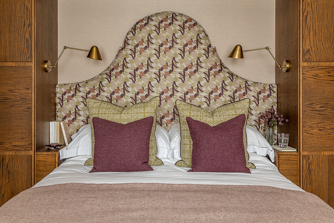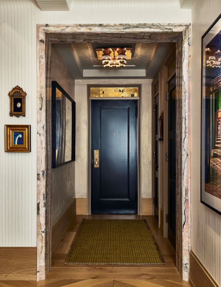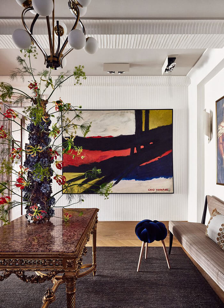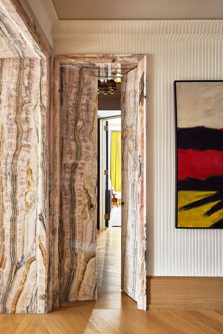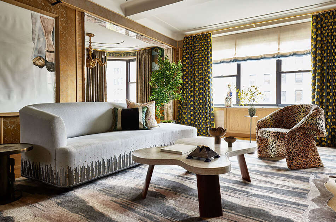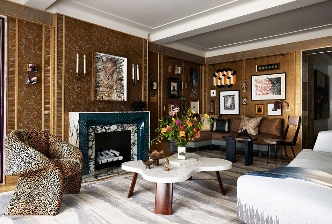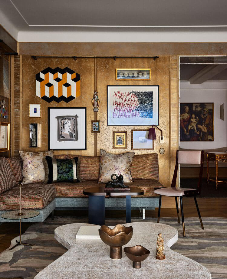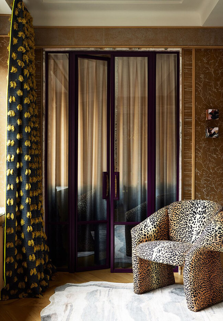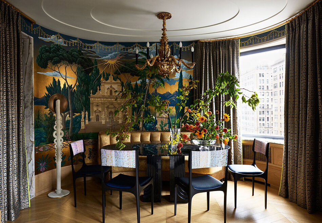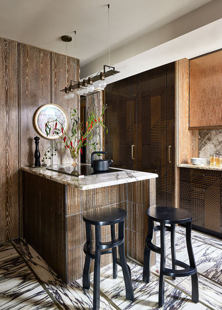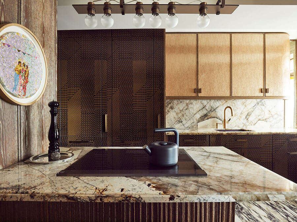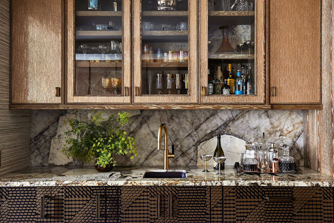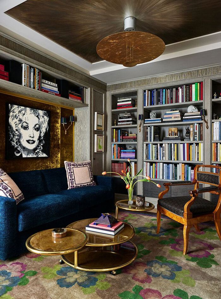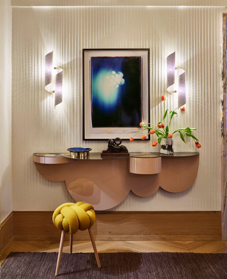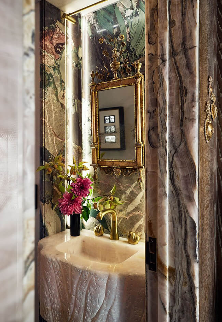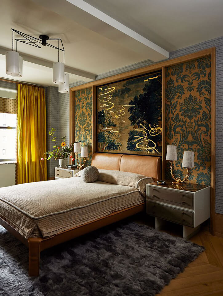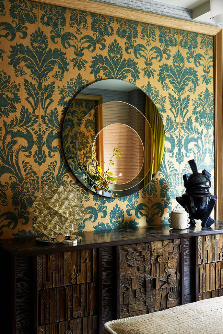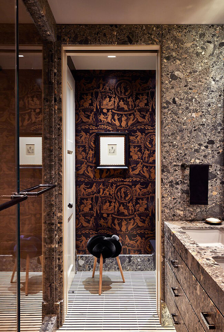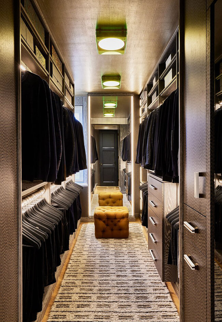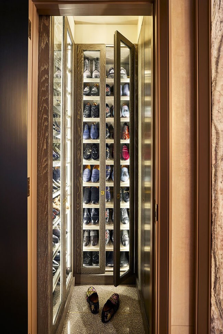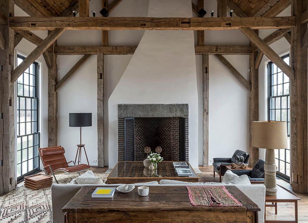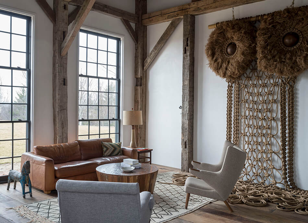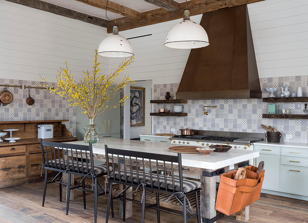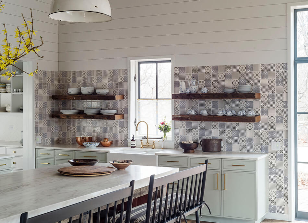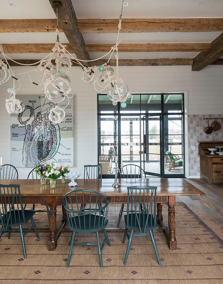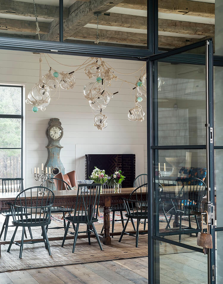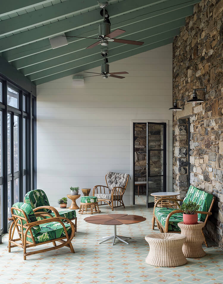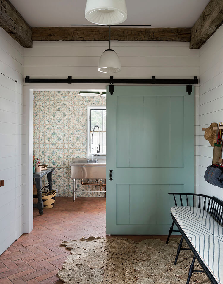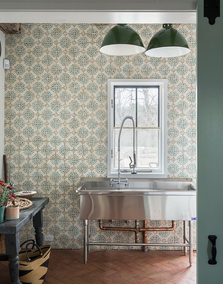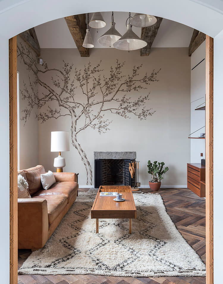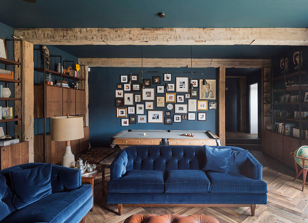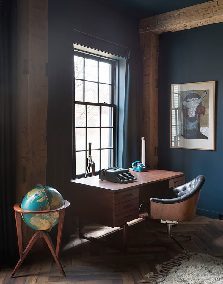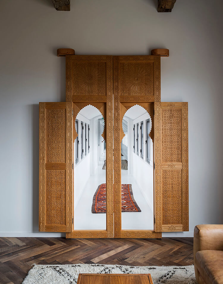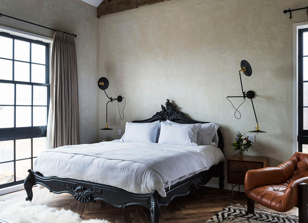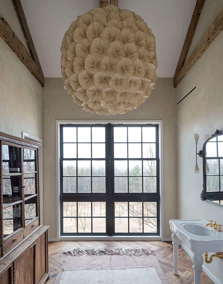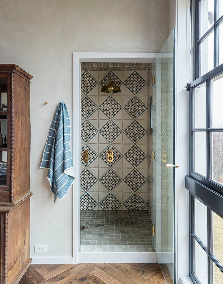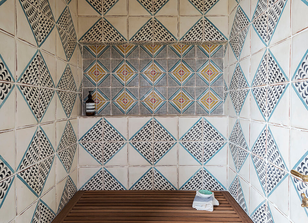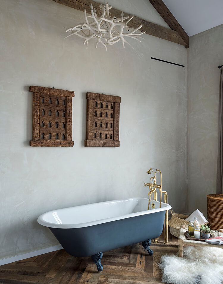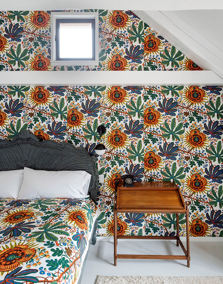Displaying posts labeled "Wallpaper"
An iconic Toronto Cabbagetown home for sale
Posted on Wed, 5 Oct 2022 by KiM
Huge thanks to Adam for sending us the link to this incredible listing!
This stunning French Empire majestic home was built in 1876 and was formerly known as the Sheilds Residence and one of Toronto’s oldest homes. It was recently restored & renovated and has 6 bedrooms, 5 bathrooms, 11 ft ceilings and is over 5,000 sq ft. The attention to detail in every square inch and the colours and patterns are impeccable. I am in love. This could all be yours for a mere $4.725M 🙂 (Also kudos to SilverHouse for fab listing pics)
A newly built country home in Oxfordshire
Posted on Wed, 5 Oct 2022 by KiM
Hound House is a newly built built country home in the Oxfordshire countryside, designed by hám interiors. They used reclaimed materials which adds such beautiful touches to this home and leads you to believe it’s been around for centuries. The flooring choices really make this home shine.
A colourful Battersea family home
Posted on Mon, 3 Oct 2022 by KiM
Our lovely French clients have lived in this double fronted house for 16 years and, now their children are older, wanted to inject colour and interest to create a sophisticated home that would suit the next stage of their lives. The rarely used dining room was transformed into an inviting library/TV room for their three teenage children to read, relax or to entertain friends. The wall between the existing living areas was taken out, allowing light to flow throughout the ground floor. Throughout the house we overhauled the neutral interiors to align with the taste of our discerning client, who was strongly drawn to depth of colour and marrying of patterns. The end result is a house that feels grown up, layered, and well considered for each individual member of the family.
Designed by Ali Johnson and Alex Keith of Otta Design, this Battersea family home has some really scrumptious colours. I am head over heels for that deep Indian yellow in the library (Paint & Paper Library’s Muga). Photos: Jonathan Bond
A designer’s Park Avenue apartment inspired by the Vatican
Posted on Thu, 29 Sep 2022 by KiM
Interior designers’ attention to detail and ability to transform the ordinary into the extraordinary is something after many years so blogging still continues to amaze me. Such is the case with the 1,750 sq ft Park Avenue apartment of designer Wesley Moon. It was bland and uninspiring and he went all out with onyx and marble and gilded wall panels and de Gournay wallpaper and gilded glass and cerused wood. It was transformed into his own version of the Vatican. Or a museum. (Check out the before/after pics)
Photos: Pernille Loof
A Hudson farmhouse
Posted on Tue, 27 Sep 2022 by KiM
Our design strategy centered on deferring to some of the important rustic elements while introducing color and pattern and emphasizing handmade materials. In collaboration with our client, we selected and procured all finishes and furnishings, including vintage lighting and furniture to pair with modern classics and custom designs. Intricate patterns and bursts of color were concentrated within some of the smaller spaces to allow the larger areas to act as a neutral foreground to the stunning views and gardens surrounding the property. The clients wanted to highlight a collection of artifacts from their travels, so these were creatively worked into the program.
A fine example of modern farmhouse architecture (Steven Harris Architects) with interiors by Bunsa Studio. (Photos: Matthew Williams)
