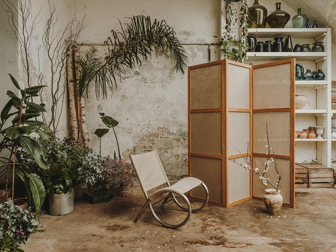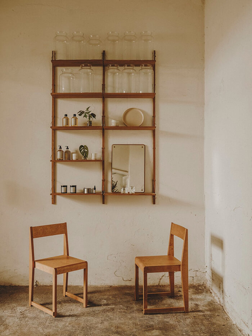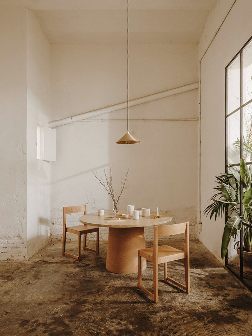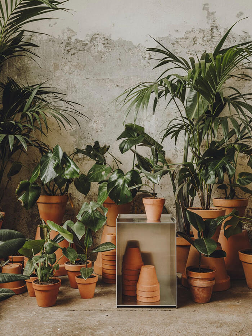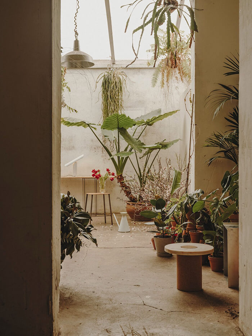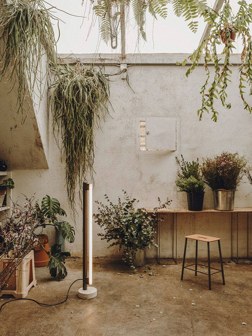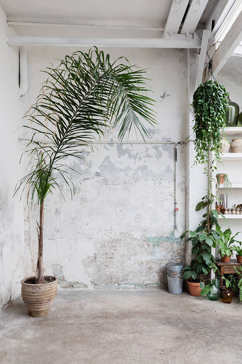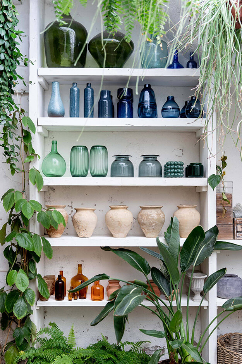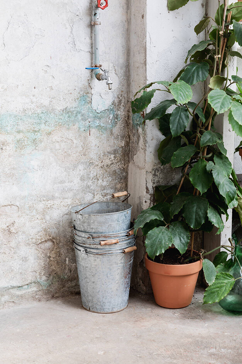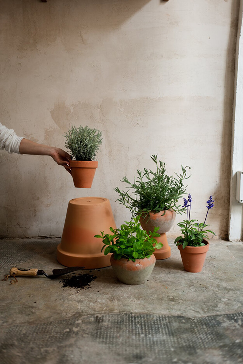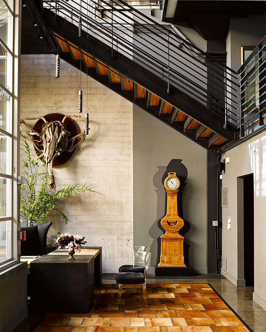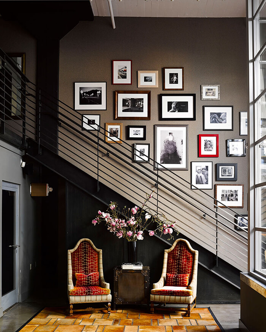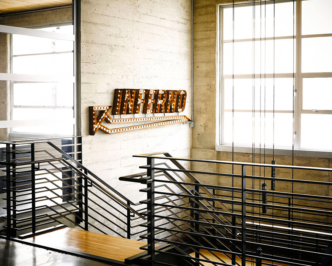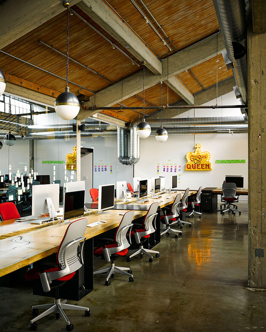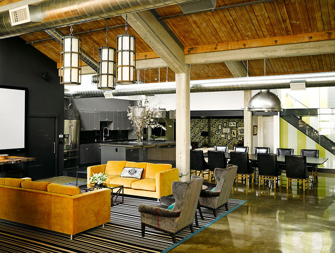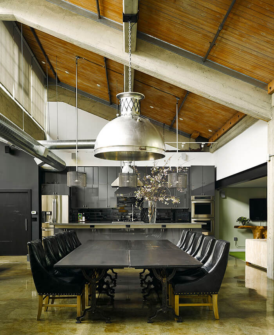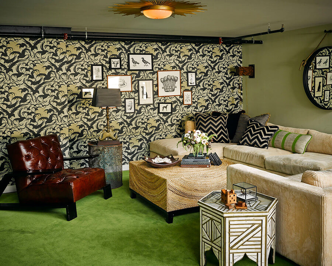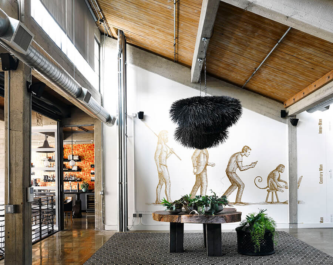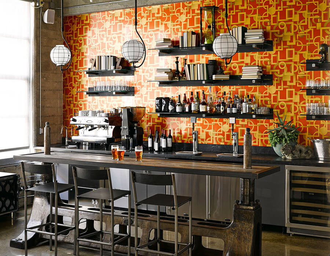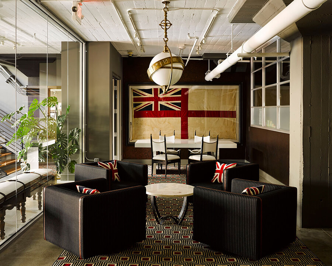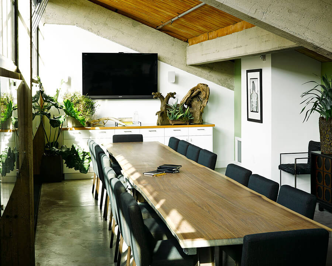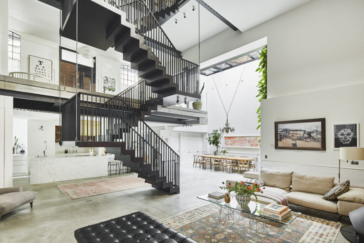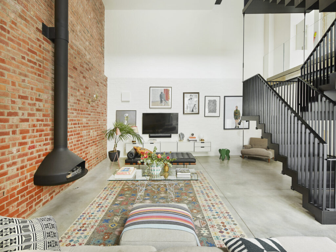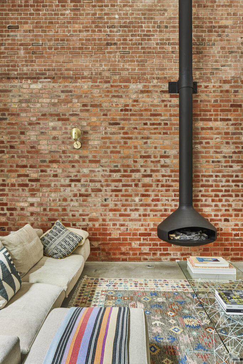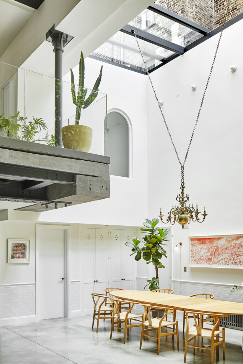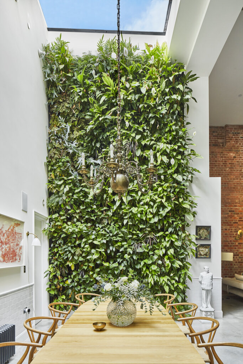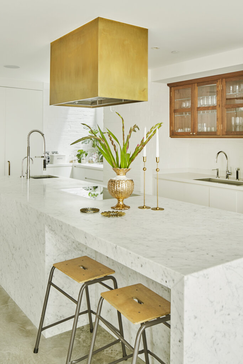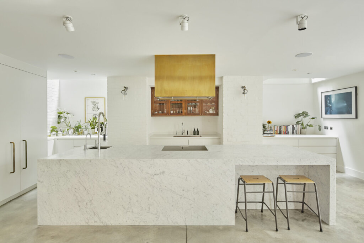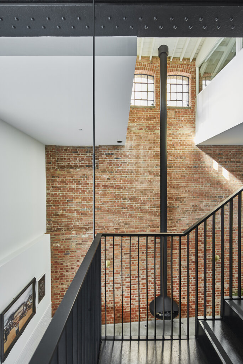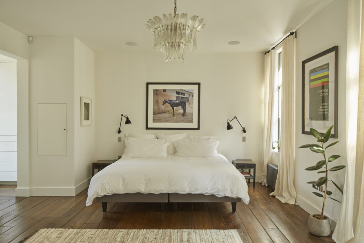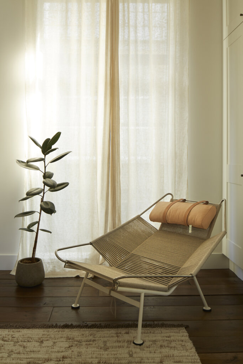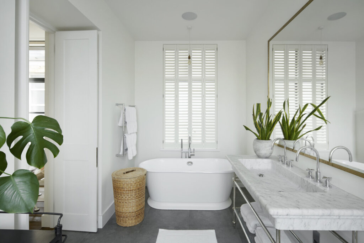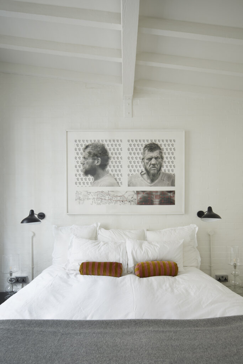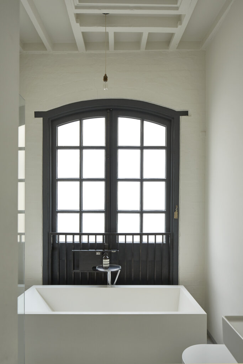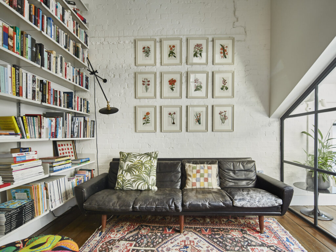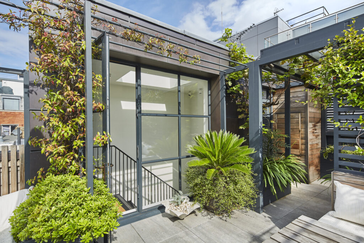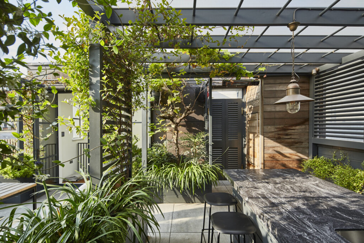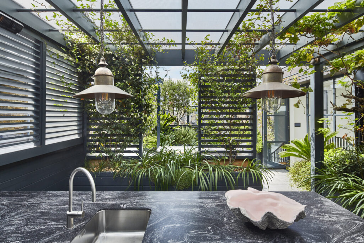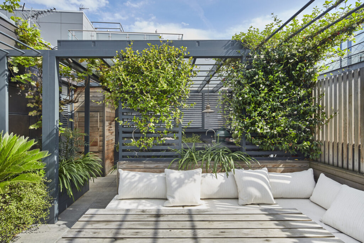Displaying posts labeled "Warehouse"
Rosso Verde
Posted on Fri, 24 Nov 2023 by midcenturyjo
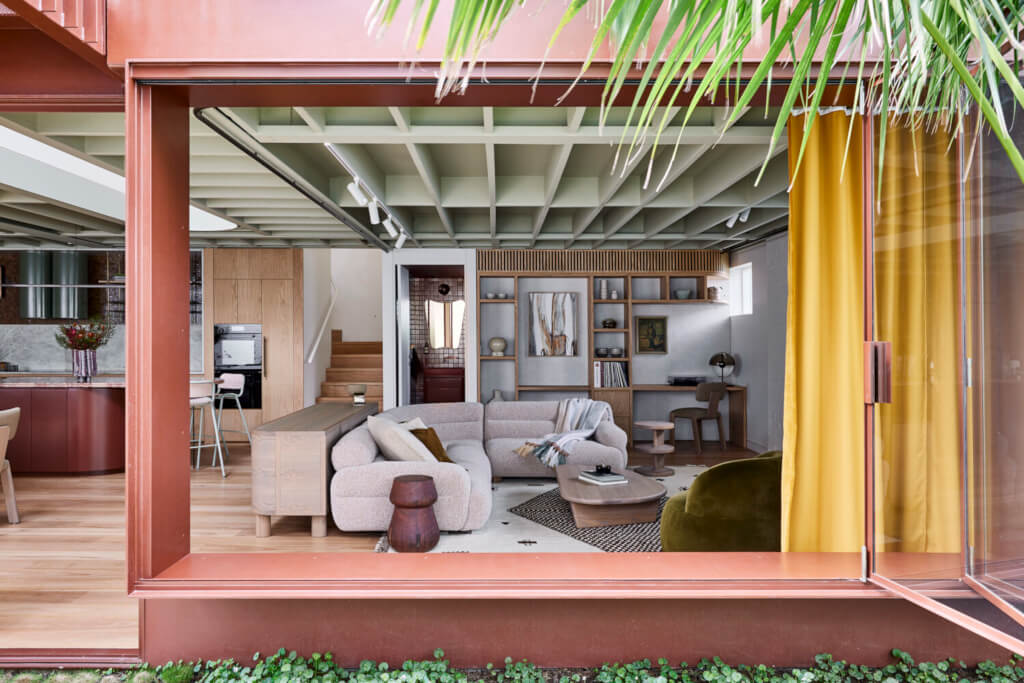
Rejecting size for substance, this warehouse conversion carved out a landscaped courtyard allowing a connection to nature and a break-out outdoor space. With its new coherent layout, the unique interiors introduced luxurious materials such as the burgundy and dusty pink Breccia Rosso marble in the kitchen. A double-height void links floors drawing the eye up and the light in. The design elegantly marries deep red steel frames, brass-hued curtains and the tropical greenery beyond. Sophisticated and comfortable, Rosso Verde by Carter Williamson.
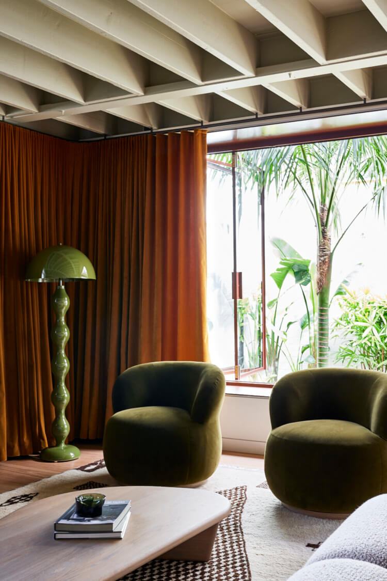
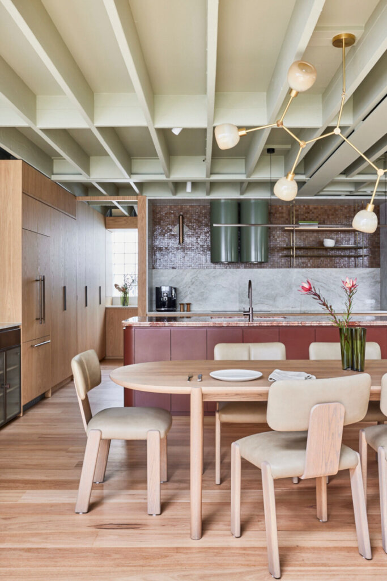
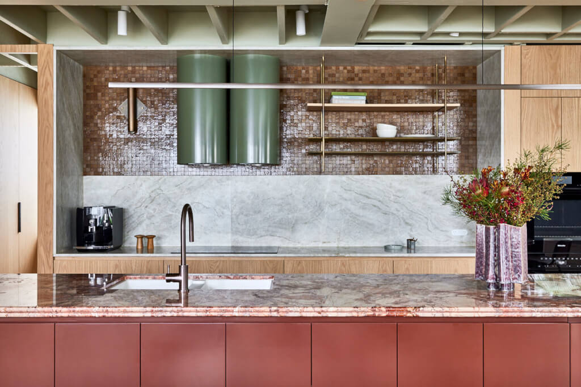
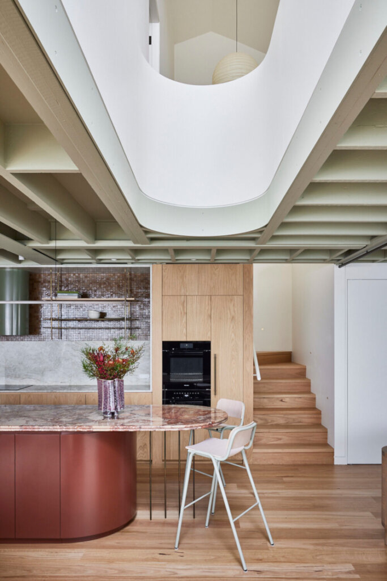
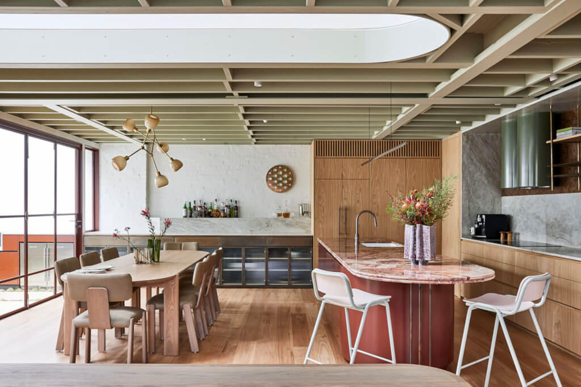
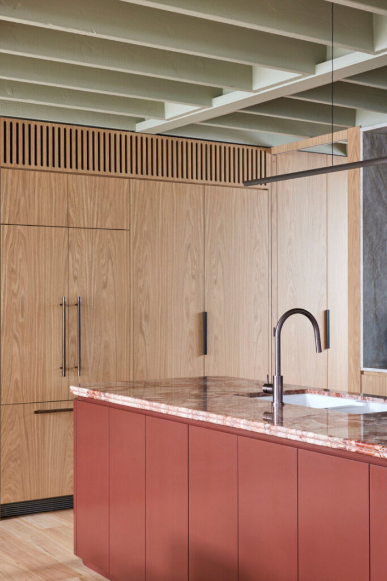
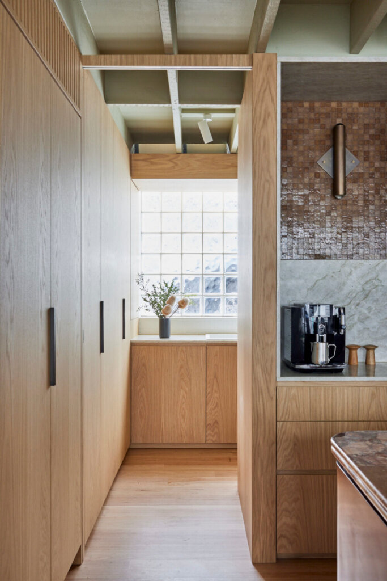
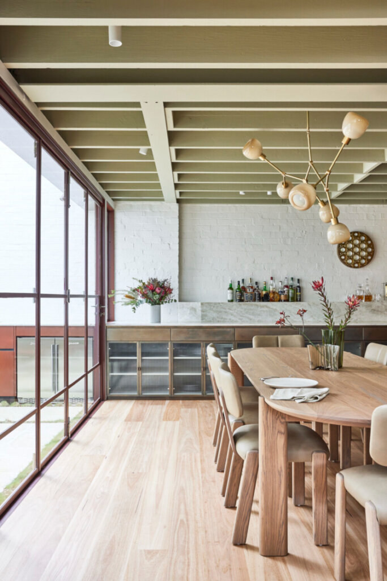
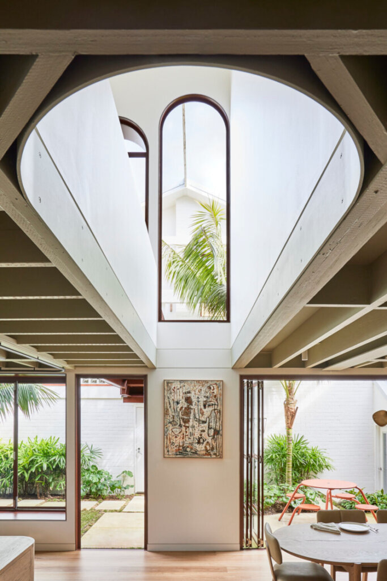
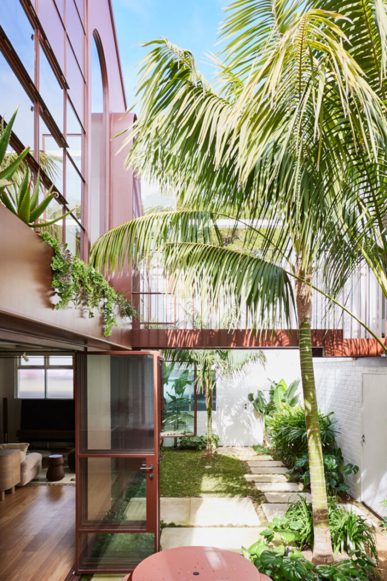
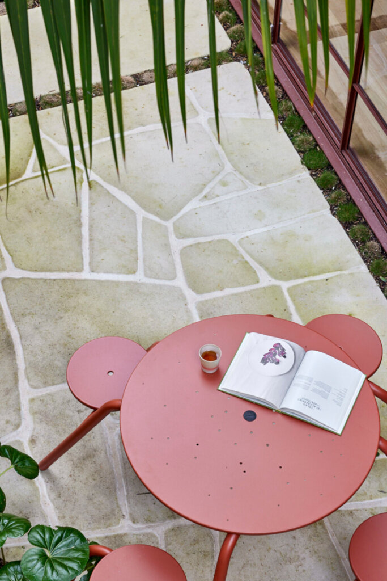
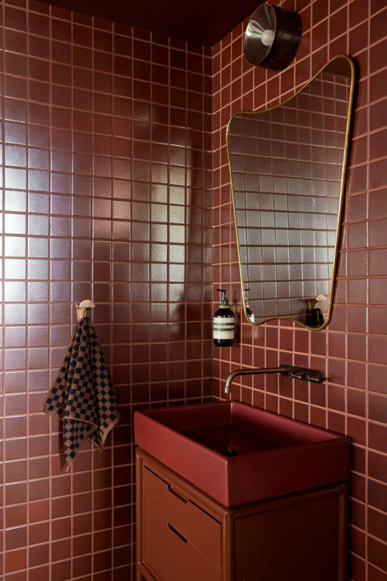
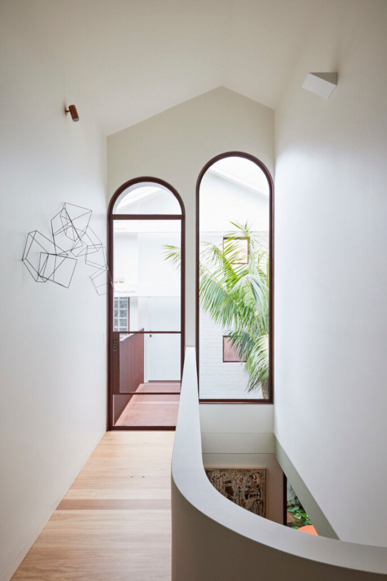
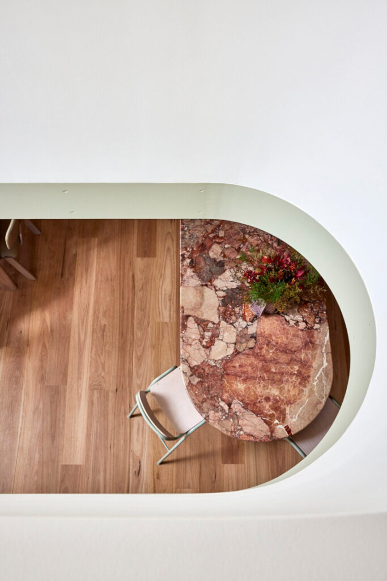
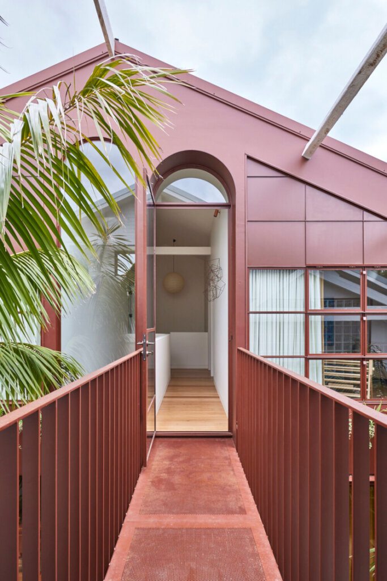
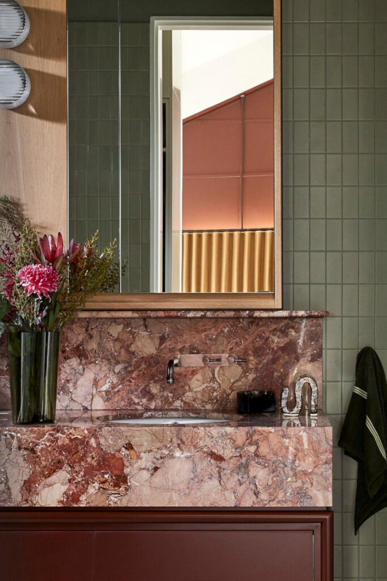
Photography by Pablo Veiga.
Sunday at a floral design studio
Posted on Sun, 30 May 2021 by KiM
Alblanc is a floral design studio (and official distributor of the Frama brand in Spain) whose atelier is located in the heart of Poblenou, a neighborhood of Barcelona with an industrial history that currently houses a large part of the city’s creative scene. The space was formerly a warehouse for batteries and light bulbs. The renovation was inspired by Catalan and Mediterranean farmhouses. I spotted this on Thisispaper and had to share this lovely space. (Photos from Thisispaper and alblanc website)
Sunday at the office
Posted on Sun, 22 Nov 2020 by KiM
Like Jo always says, if you have to drag yourself into work on a weekend (for those not living the work from home pandemic life like I am) it helps if it’s somewhere stylish. San Francisco’s Monkey Inferno (a company I think now out of business) by Ken Fulk.
Industrial ideal
Posted on Fri, 9 Oct 2020 by midcenturyjo
I really should stop real estate stalking. More to the point I really should stop lurking on The Modern House‘s website. Then I wouldn’t be blown away by this industrial repurposing. The amazing space was a once a brewery cooperage in Clerkenwell. Be still my beating heart. It’s my industrial ideal. But it’s not only the closed borders thanks to corona virus that are stopping me from buying this amazing home. It’s the price tag of £7,250,000. Sigh!
Sunday at the office
Posted on Sun, 30 Aug 2020 by KiM
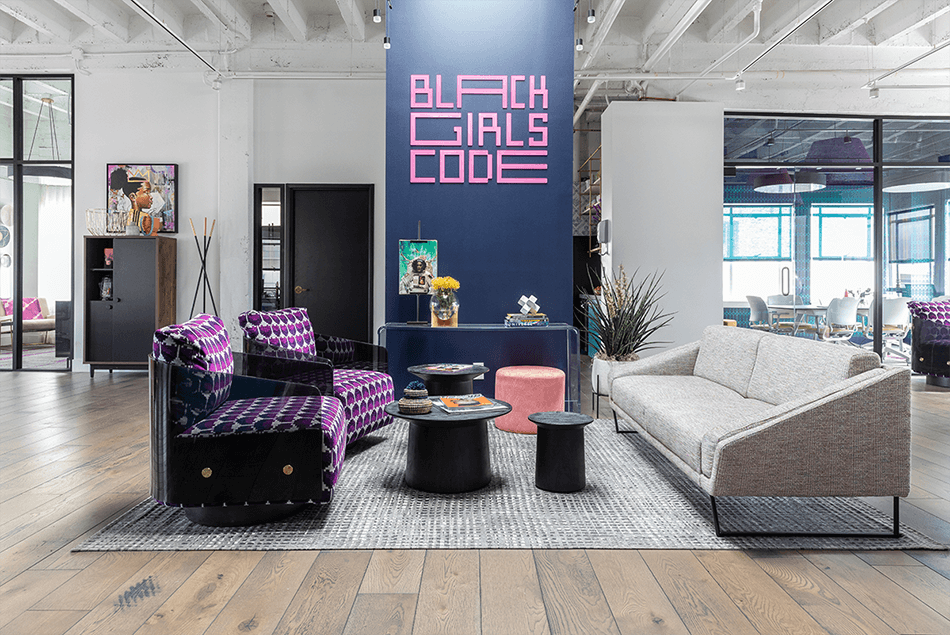
If you’re stuck going in to the office on a Sunday, it would be no sweat if it was as cool as the Oakland, CA office of Black Girls CODE (an inspiring organization trying to increase the number of women of color in the digital technology space by introducing girls 7-17 to CS – which I LOVE. 20 years ago when I was in the computer science program at a local college, I was one of maybe 5 women, and that included my twin sister. And we 5 were white or Asian). Designer Kīyonda Powell used such stunning, jewel tones in this space, and lots of fun patterns in fabrics and wallpaper.
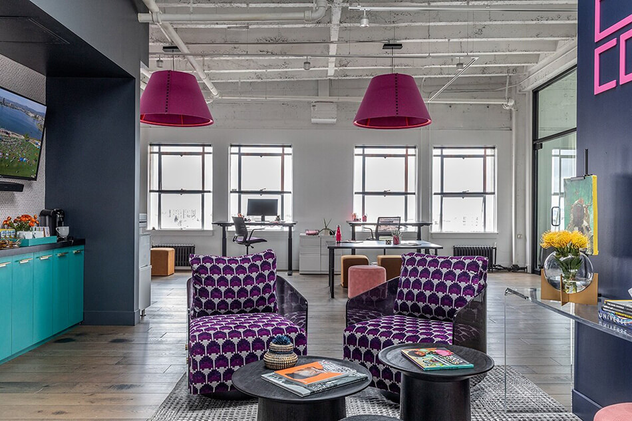
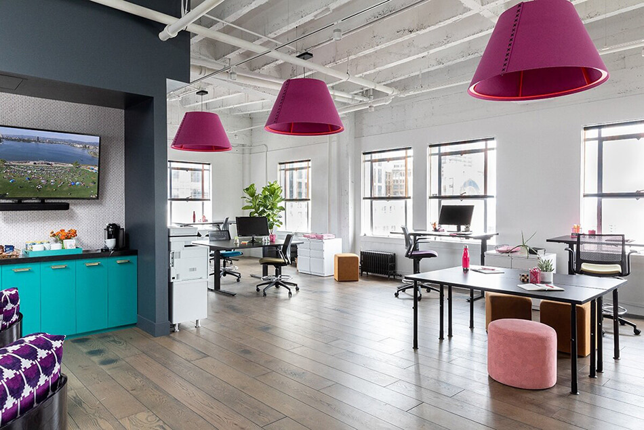
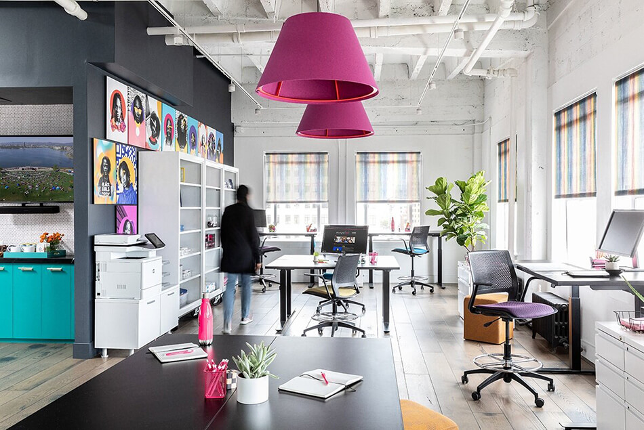
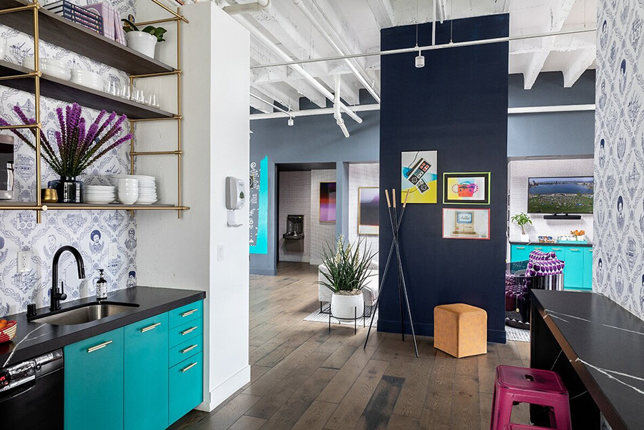
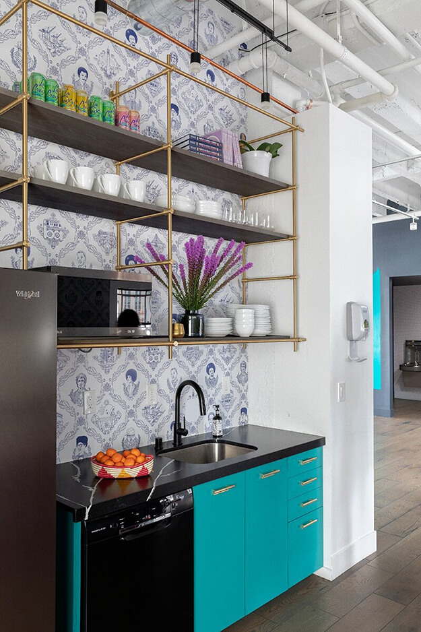
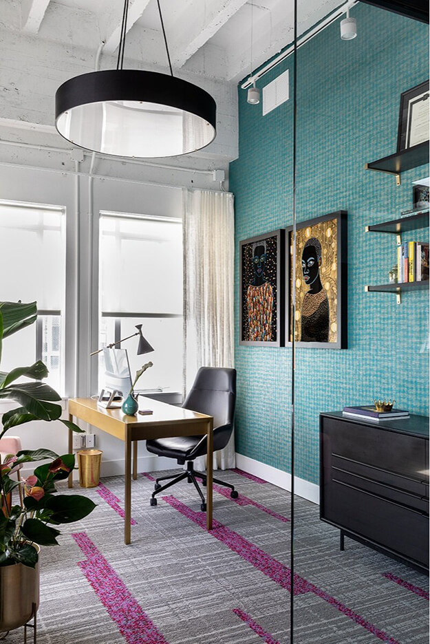
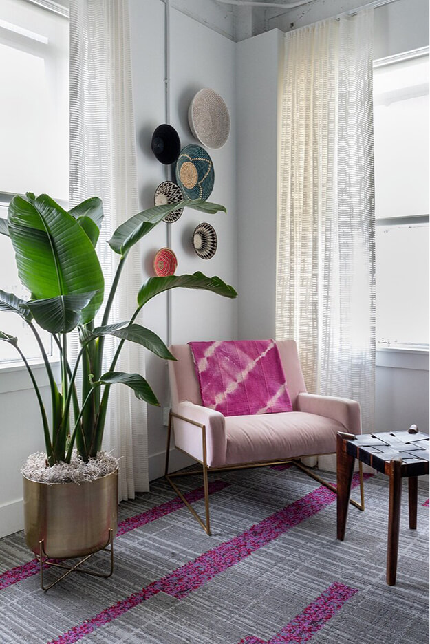
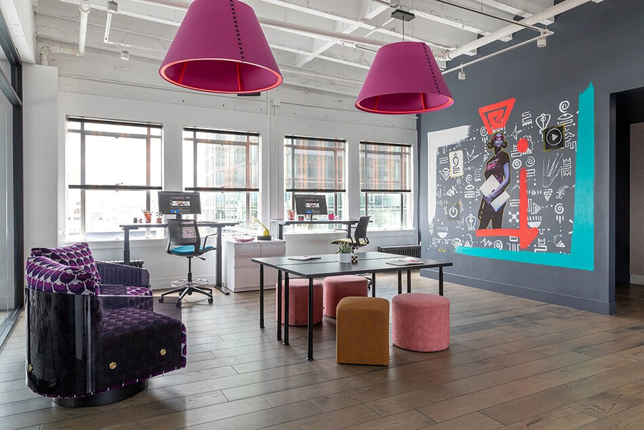
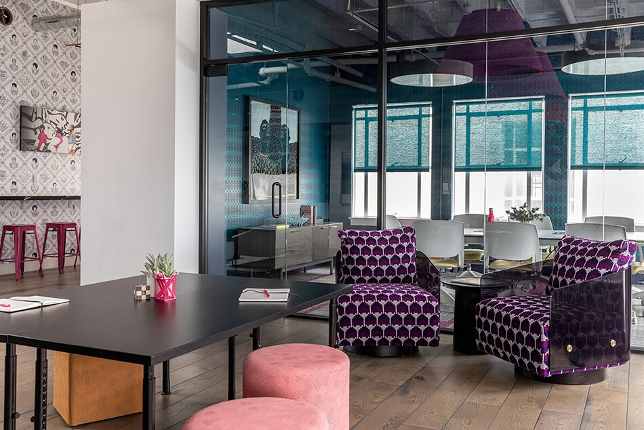
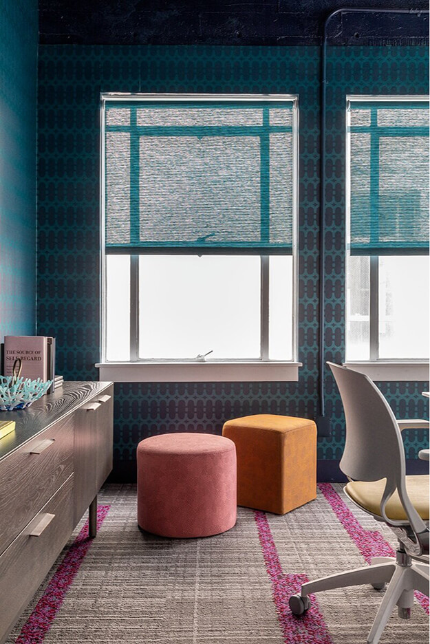
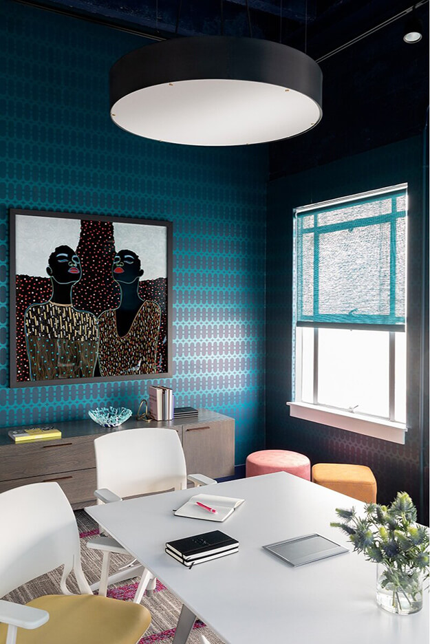
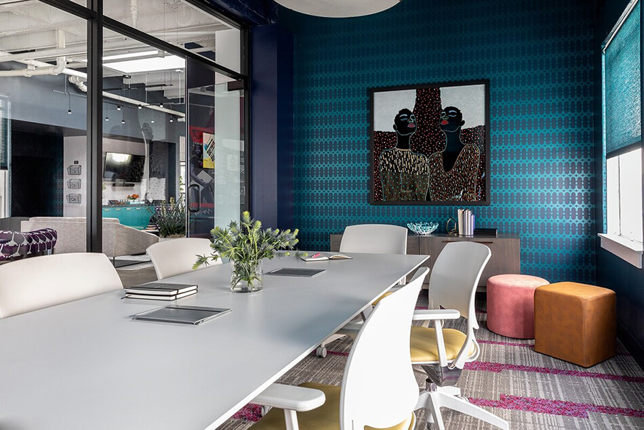
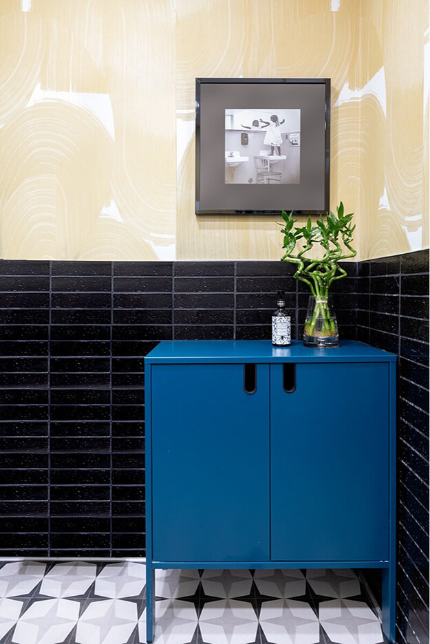
Photos: Sen Creative Photography
