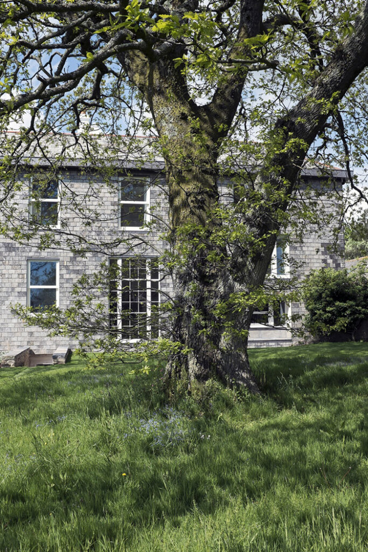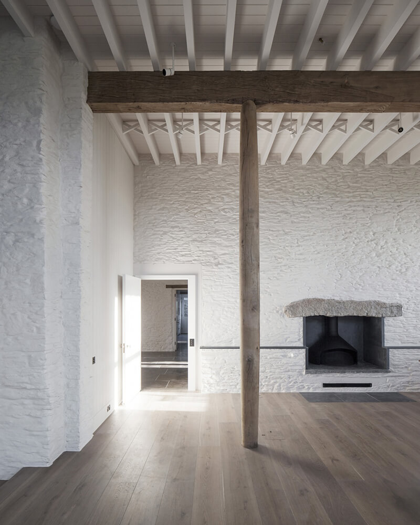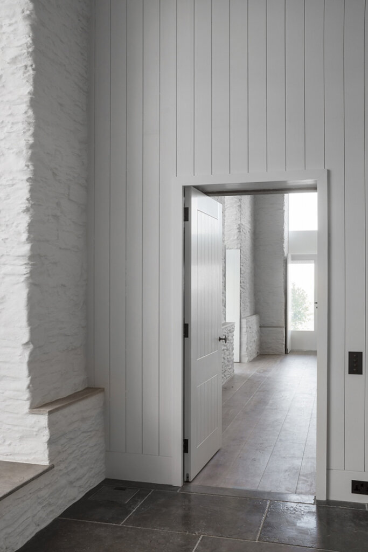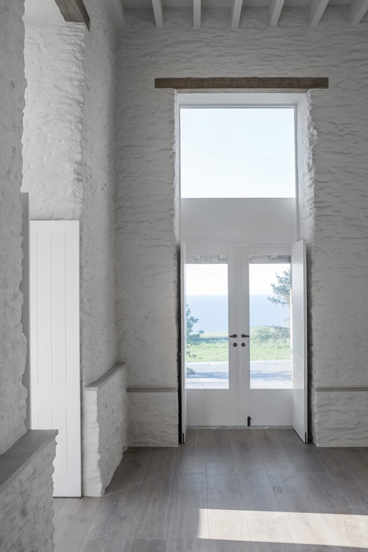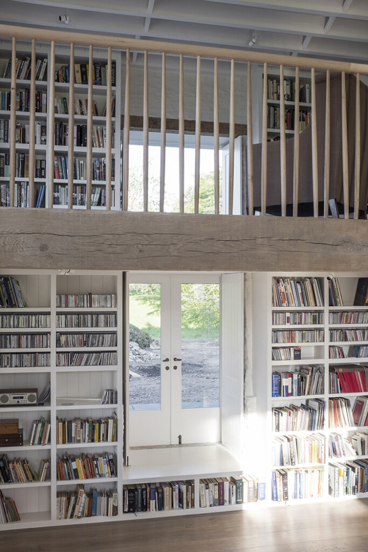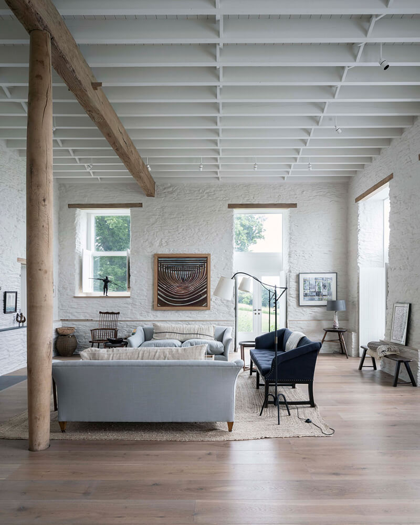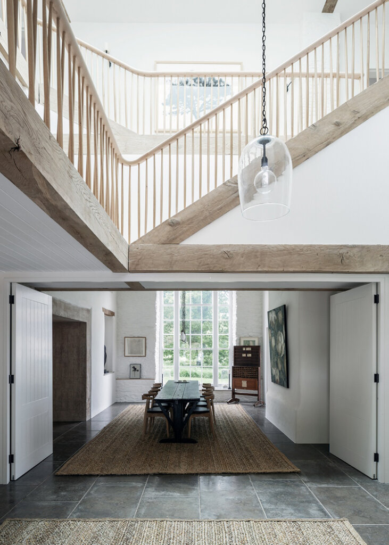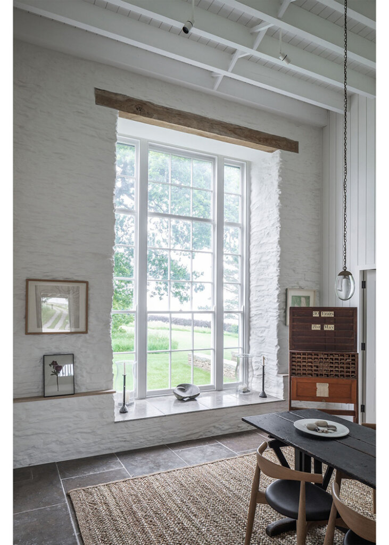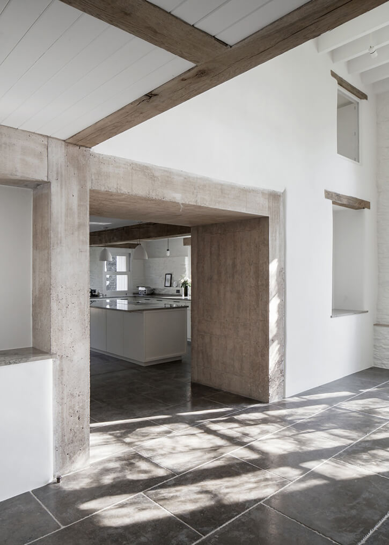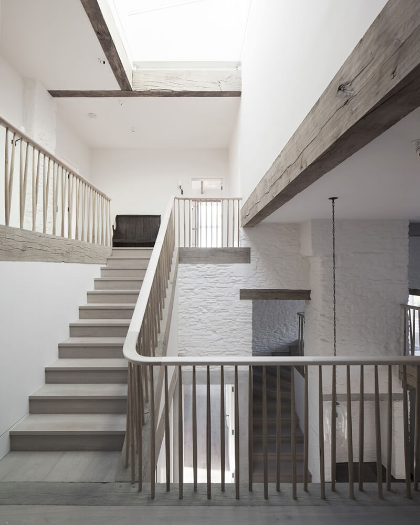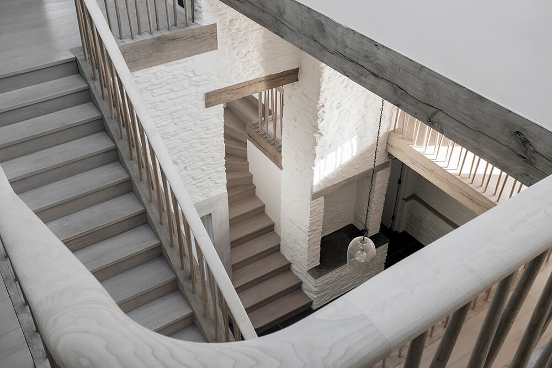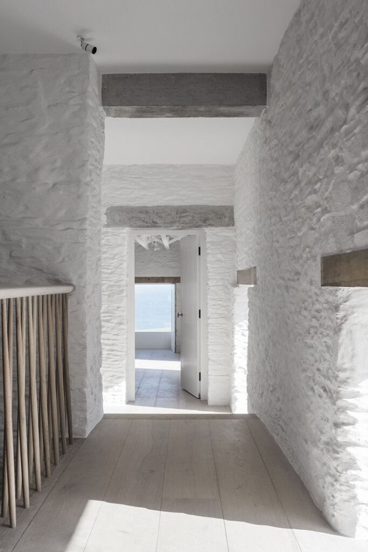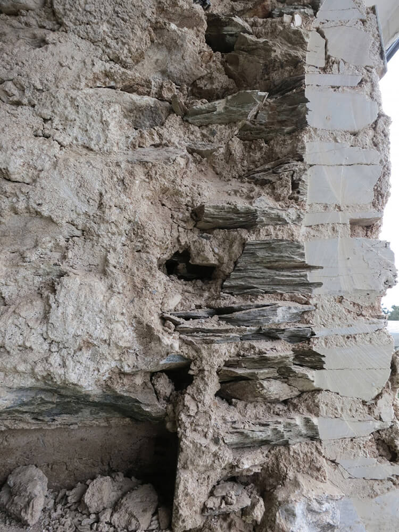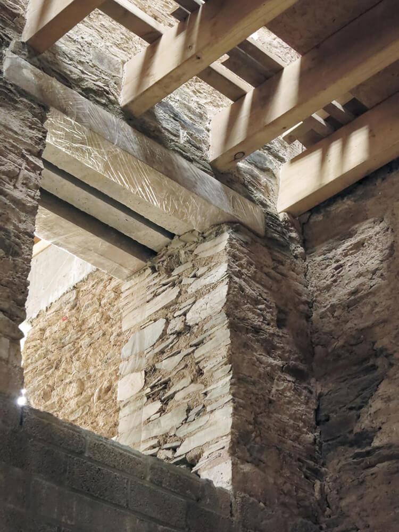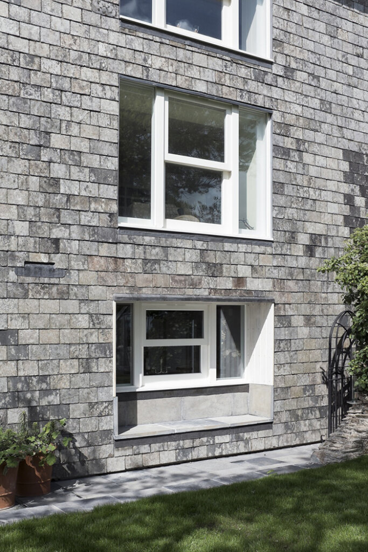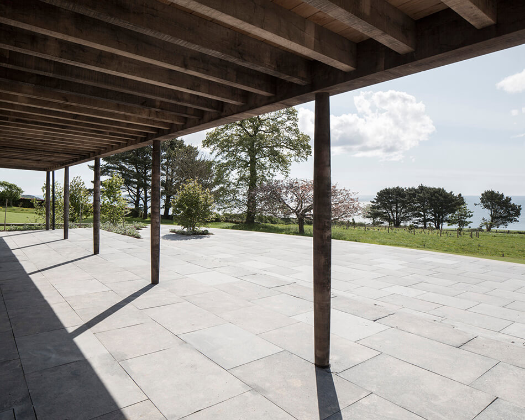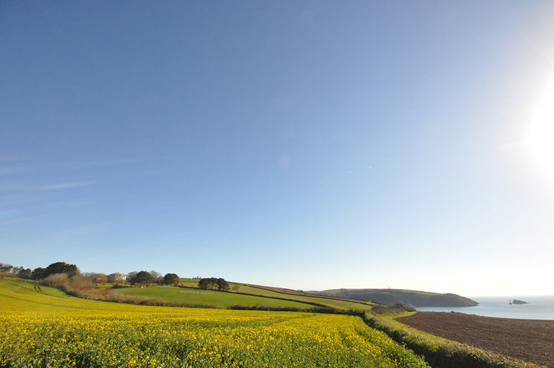Displaying posts labeled "White"
Traditional meets modern
Posted on Mon, 13 May 2024 by KiM

Shape, texture, and materiality converge within the walls of this warm and inviting home that places artistry and comfort on a pedestal.
Designed by Heidi Woodman Interiors, this home is so perfect in so many ways and has so much to offer that I think it would be a hit for the masses. The architecture has both modern and traditional elements, the colour palette is neutral and earthy with just the right amount of black accents, the furnishings all look like you could just sink into them and have a nap, there’s just a bit of pattern that is on the traditional side which is a pretty contrast to some of the modern art, textures that look incredibly cozy….

















Sag Harbor retreat
Posted on Thu, 2 May 2024 by midcenturyjo

“Originally constructed in the 18th century, this five bedroom residence with guest house in Sag Harbor, NY, was updated for contemporary comfort with layers of luxurious neutrals. A carefully curated mix of vintage and custom-designed pieces make a relaxing weekend retreat for crowds large and small.”
Casual luxury. Beautifully fresh and light. I’d be happy with just the guest house! Sag Habor by Anna Karlin.
























A chapel conversion in Devon
Posted on Wed, 1 May 2024 by KiM

Tucked within the picturesque landscape of west Devon is the Old Chapel. This early 20th century sanctuary has been reinterpreted into a family home that maximises its compelling ecclesiastical interior. The nave is now a spacious open plan living area, revolving around a central wood burning stove, with slender arched windows framing the coastal topography beyond. Reclaimed timber boards line the stripped-back ceiling, intermittently broken by restored rhythmic joists accentuating the drama of the pitched eaves. Levitating above the kitchen is a new plywood room housing an additional bedroom and study space which can be reached from a new stairwell wending its way between a repointed stone gable. Downstairs the crypt has been extended to accommodate generous south-facing bedrooms that overlook a sloping garden and intimate courtyard. Sculpted niches have been recessed into the thick stone walls, housing subtle light fixtures. We love church conversions and this one with a distinctive modern and minimal approach is so soothing. You can almost hear the angels singing. Architect: Tuckey Design Studio; Photos: James Brittain.



















The Art Studio
Posted on Tue, 23 Apr 2024 by KiM
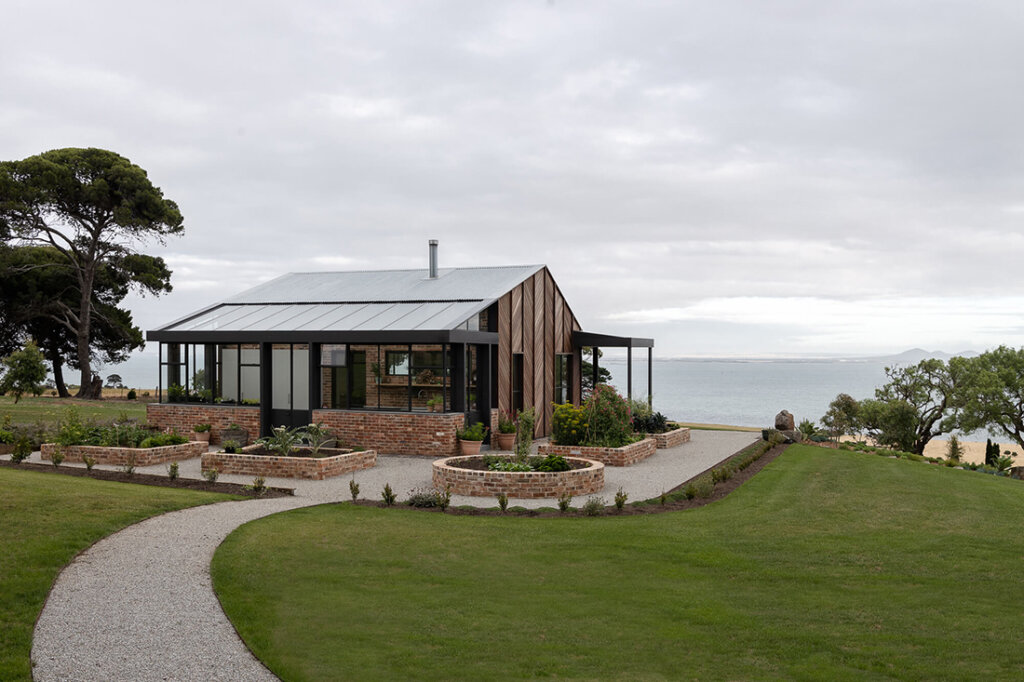
A quaint addition to the iconic Spray Farm Estate (Victoria’s Bellarine Peninsula), The Art Studio purposefully and eloquently invites artistic inspiration from the first step inside. Architecturally referencing details of the original homestead, our interior choices were sympathetic to the surrounding landscape, minimalist in design, abundant in high quality craftsmanship and technically executed for practicality.
I may not be an artist per se but WHOA would working at my current government day job virtually and working on this blog from a space like this would be a dream come true. And I thought my greenhouse was a decent outdoor space to work from…
Interiors: Watts Studio and Amiconi Architect; Architect & Construction: David Webb Building Solutions; Photography: Timothy Kaye; Art Direction: Marsha Golemac.
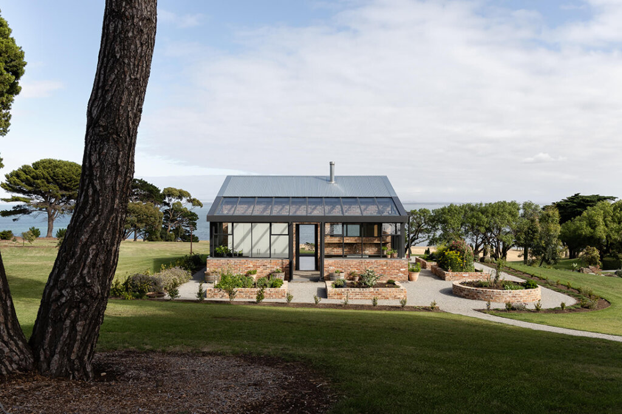
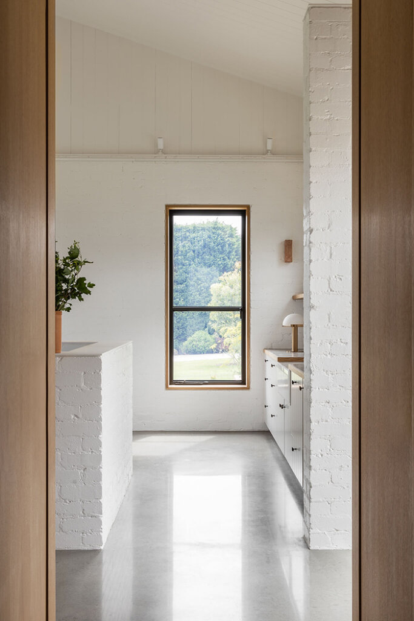
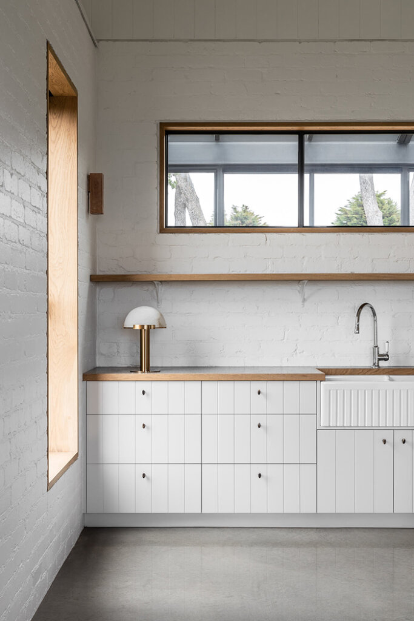
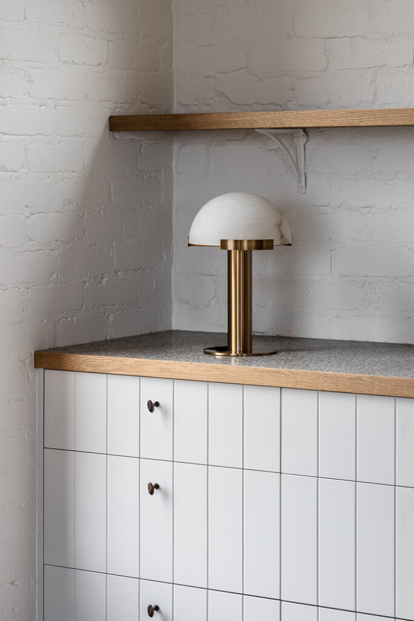
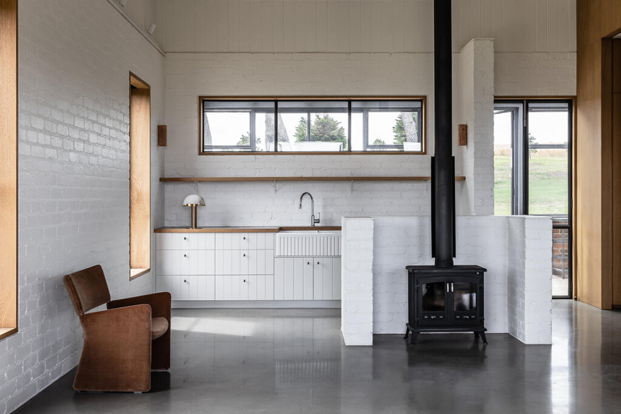
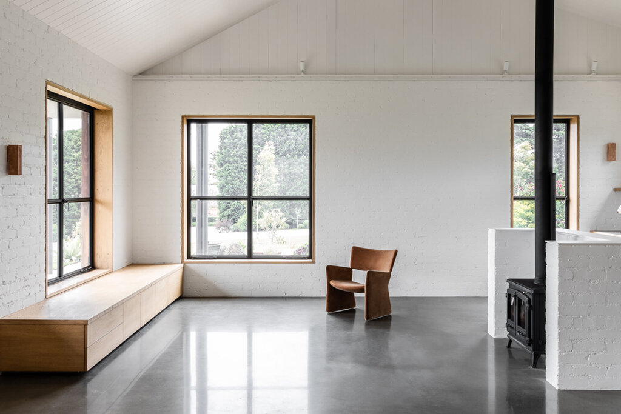
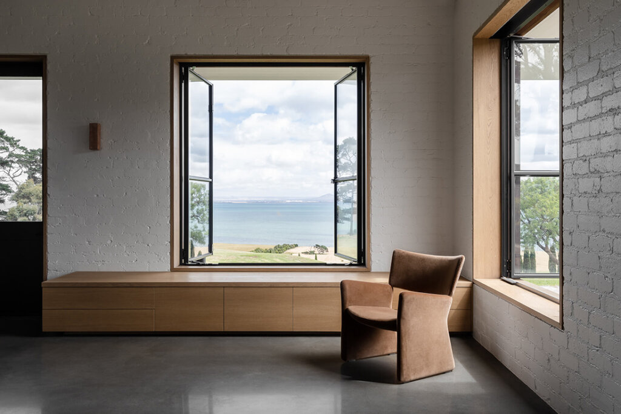
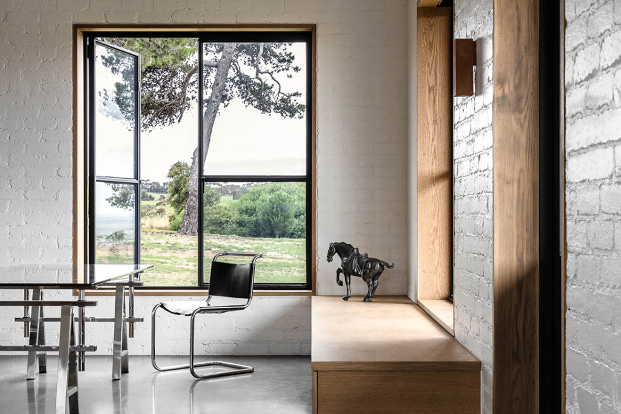
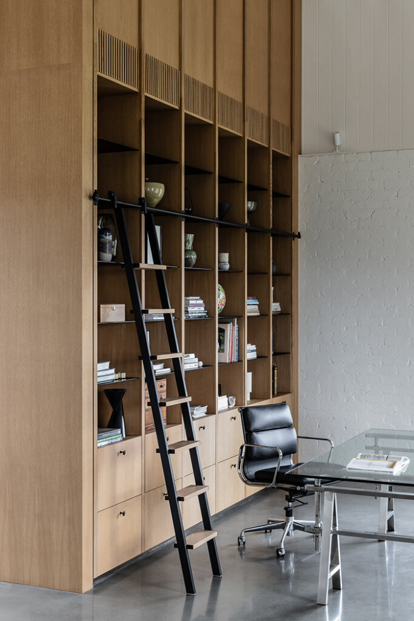

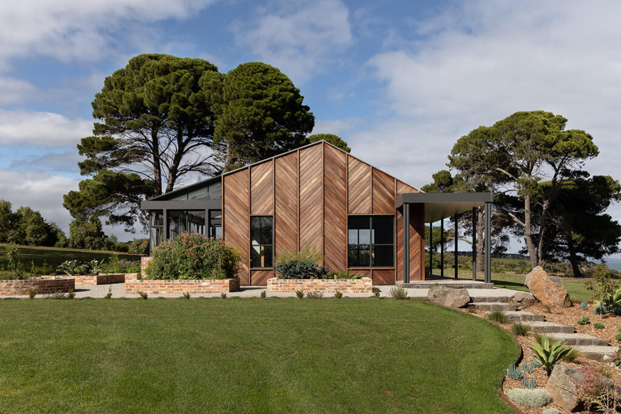
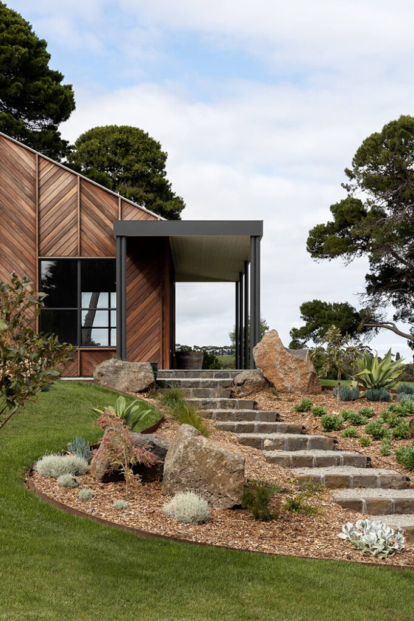
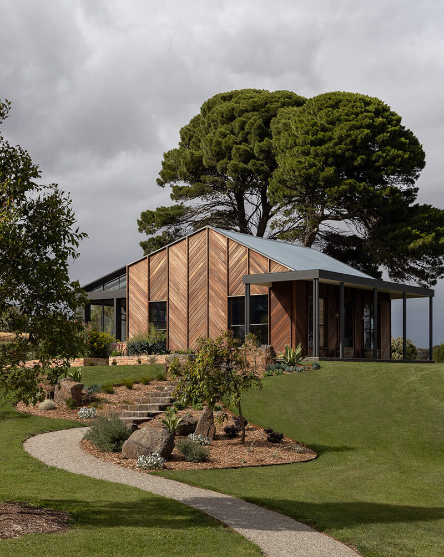
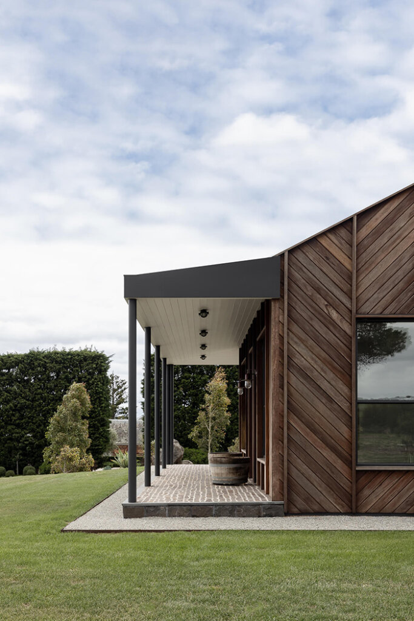
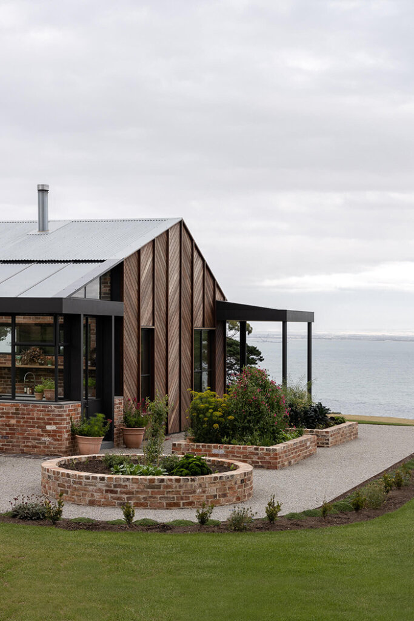
The interior of a coastal home in Devon
Posted on Tue, 9 Apr 2024 by KiM
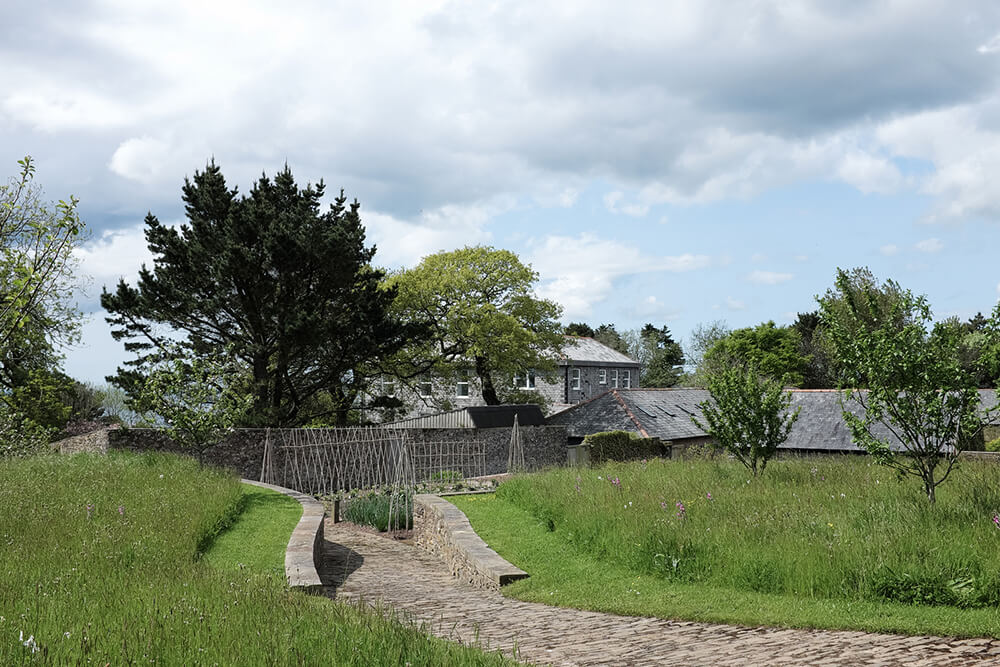
The original farmhouse from the previous post ended up undergoing a major renovation after Dan Pearson Studio introduced the homeowners to 6a architects.
Stripped back to bare its thick stone walls, with externally insulated slate-clad facades, this early-twentieth century house has seen a complete reconfiguration of its internal volumes and a transformation of the visual and physical connections with the surrounding coastal landscape. Previously raised on a plinth above a basement, the ground floor has been lowered to the level of the surrounding ground, elongating the existing openings. With three floors spread over the north end of the house connecting to two floors to the south, each space has a distinct volume & ceiling height, with the central stair giving clear views through the whole house across three axes. A series of air-dried oak beams make up the exposed primary structure spanning between the existing stone, and larger structural interventions within this masonry are made in in-situ concrete, cast against timber formwork echoing the timber panelling throughout the house.
The resulting home is so spacious and quite beautiful, though I am saddened that most of the stone walls were painted. It does lighten the spaces but you loose all the wonderful texture.
