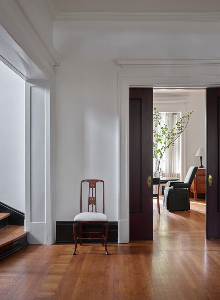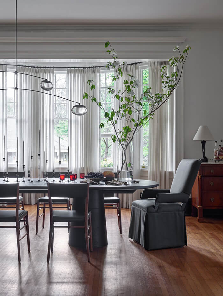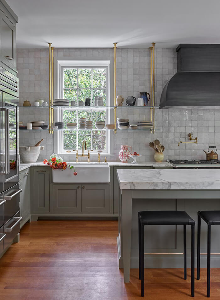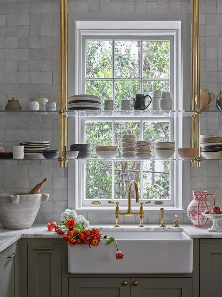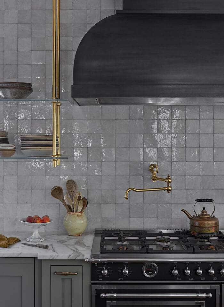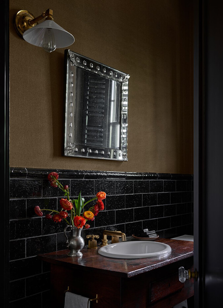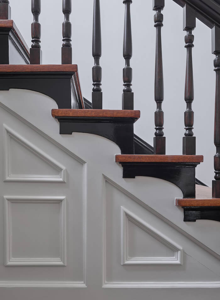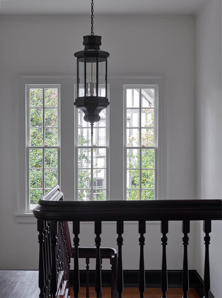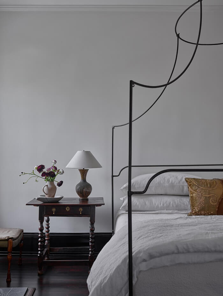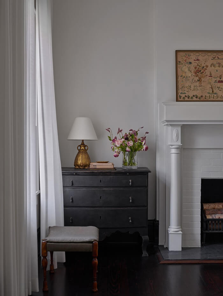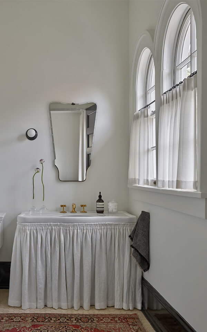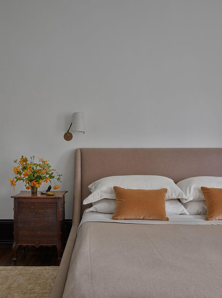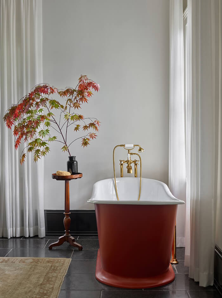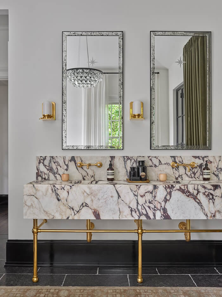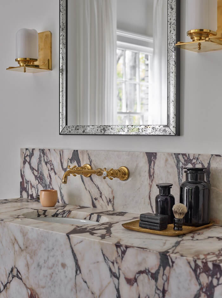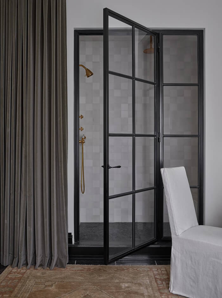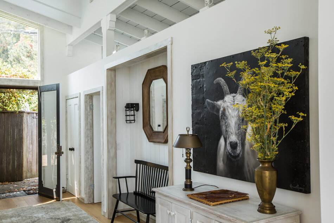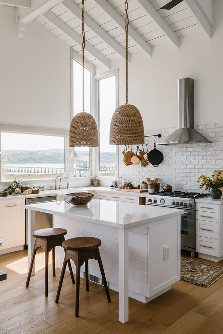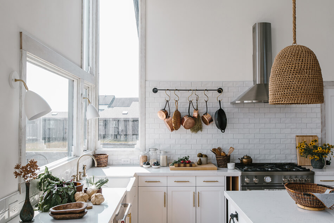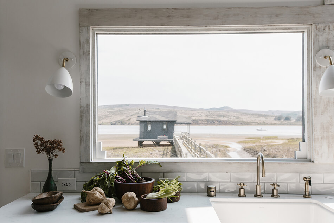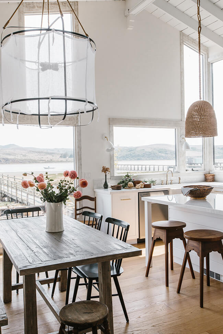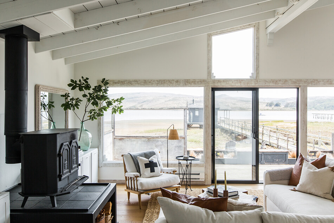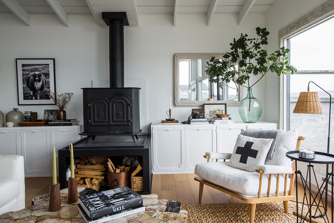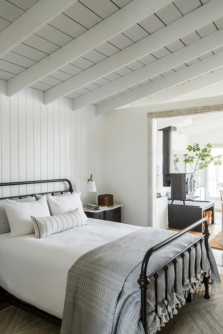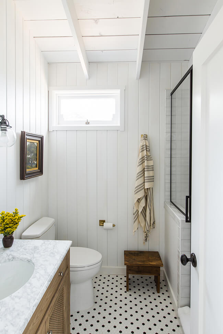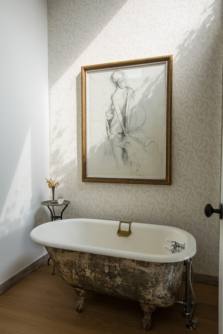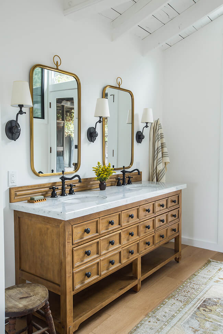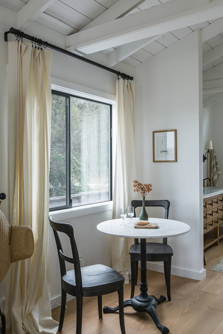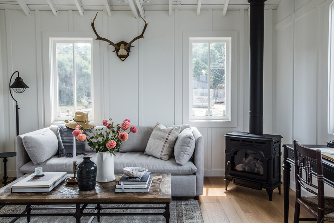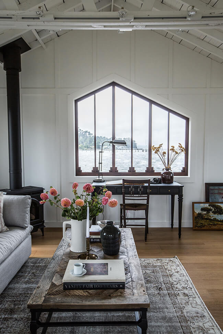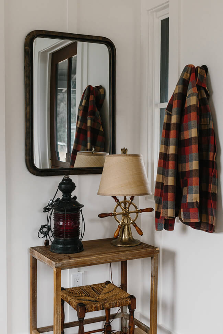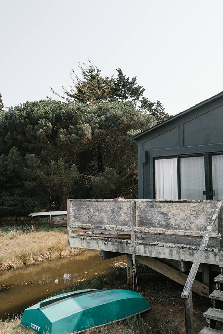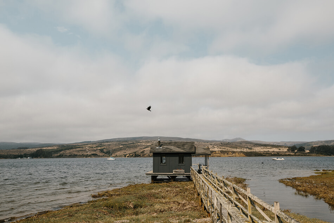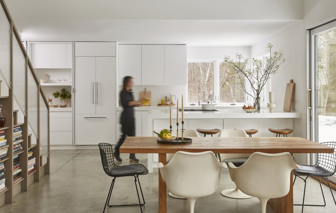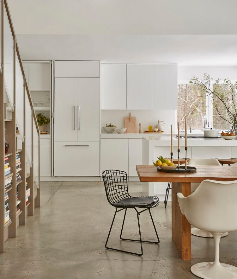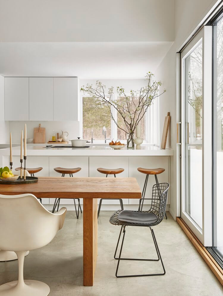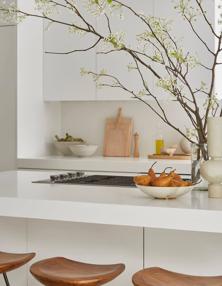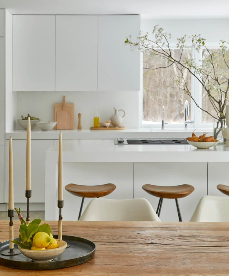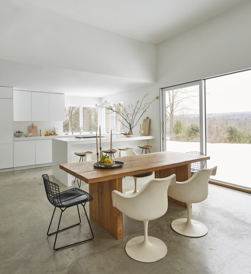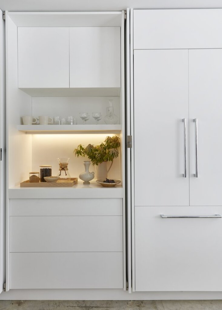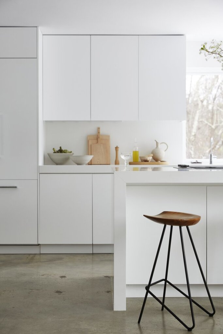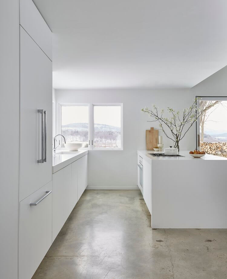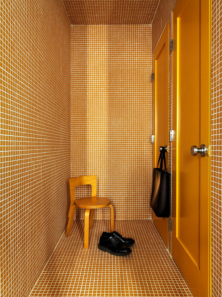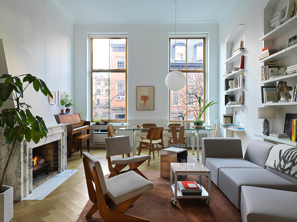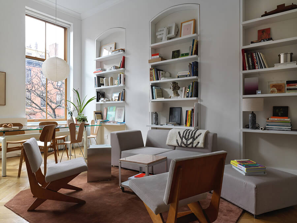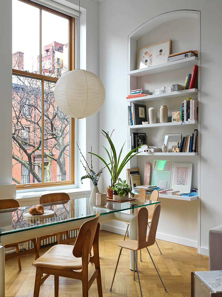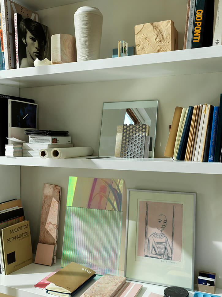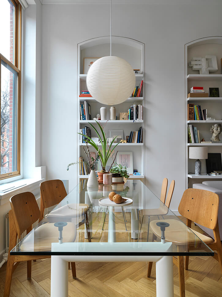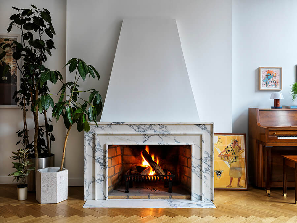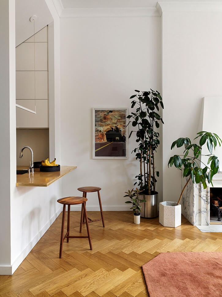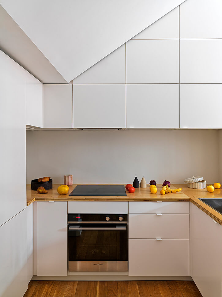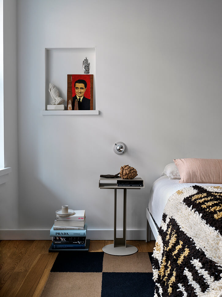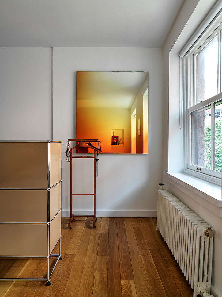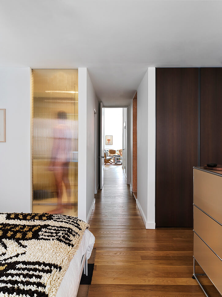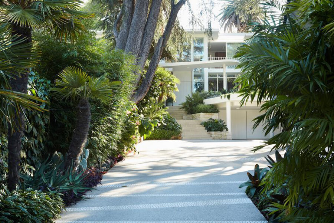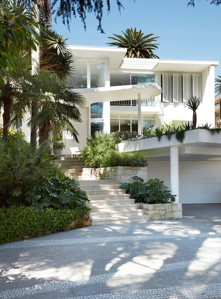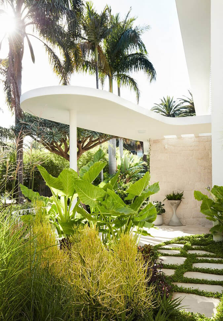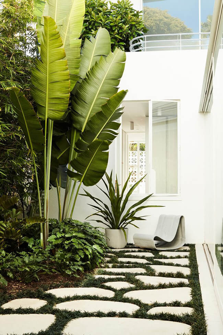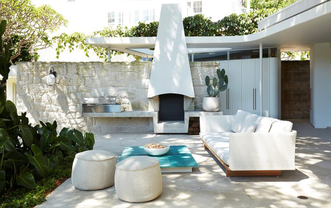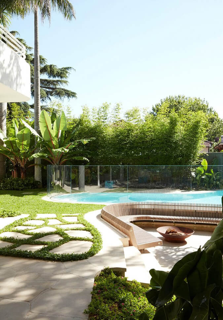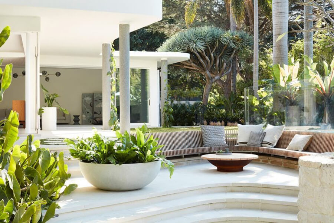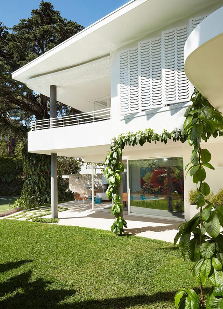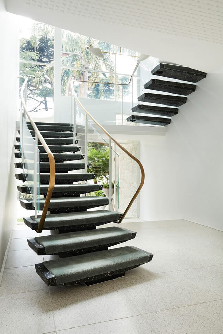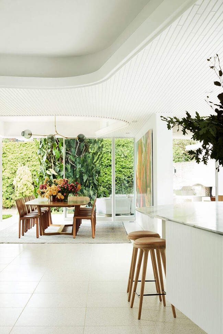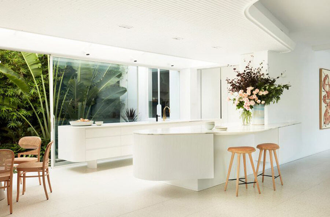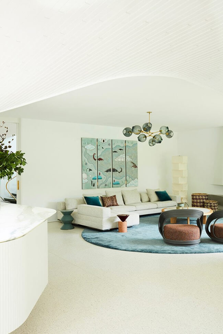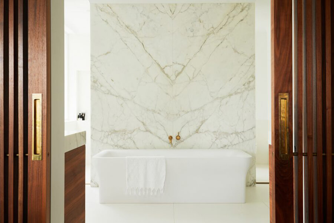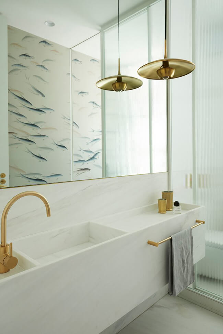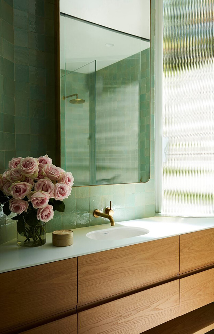Displaying posts labeled "White"
A historic renovation in Georgia
Posted on Thu, 21 Jul 2022 by KiM
This type of classic, pared down style really speaks to me. It’s so beautiful and each space reads like a piece of art. This would be what I do in my fourth house 😉 Designed by Atlanta based Anna Booth Interiors.
Simple seaside living
Posted on Fri, 15 Jul 2022 by KiM
The aesthetic goals of this project were simple and practical and relatively economical. It’s a place to go and relax but it’s not meant to be showy. It’s for comfort and delight. It’s sensible and easy.
That could not sound more perfect. This Inverness, CA home is designed by Corine Maggio of CM Natural Designs. (Photos: Carley Page Summers. Construction: Brett and Jack Matthews)
Clean-lined and contemporary kitchen with soul
Posted on Tue, 12 Jul 2022 by midcenturyjo
Interior designer Tina Ramchandani of Tina Ramchandani Creative has a passion for soulful minimalism, modern homes with heart, clean-lined and stylish. A bright and white kitchen (it mirrors the snow outside) is warmed by touches of golden wood. It’s minimalist yet meaningful and functional.
A Chelsea parlour apartment
Posted on Fri, 1 Jul 2022 by KiM
This 820 sq ft apartment takes up the entire Parlor level floor in a 1850s townhouse in West Chelsea. The 12’ ceilings in the public areas – the living room and kitchen – are remarkably higher than those in the bedroom and the bathrooms. To create a better sense of flow in the space, and to mitigate the height difference, we introduced two diagonal ceilings.
An arched library built in the living room provides the space a sense of hierarchy, grandeur, and scale, together with a newly designed marble fireplace and crown moldings.
I LOVE this beautiful modern live/work space with elegant touches – home of Noam Dvir and Daniel Rauchwerger of BoND.
A Sydney home’s homage to Oscar Niemeyer
Posted on Fri, 17 Jun 2022 by KiM
Overall our clients felt that the major elements of the layout of their home (designed in classic modernist style by the architect George Reeves in 1963) worked well, however the connections between the indoor and outdoor spaces were poor and the house was generally beginning to look its age, as such improving those connections and restoring and enhancing the home in line with the original architect’s intent were the main focus of this renovation. Influences from the work of legendary Brazilian architect, Oscar Niemeyer are evident throughout the house, and no more clearly can this be seen than in the voluptuous form of the concrete awning that covers the entry and provides the first impression one receives when approaching via the lushly planted drive. Once inside, those influences, and the broader design elements that anchor the home in the modernist era, continue in the form of carefully restored original features such as the single stringer and cantilevered switchback stair, and the sinuous curved ceiling bulkheads in the lounge, dining and kitchen spaces. An absolutely gorgeous modern minimalist home with update by Luigi Rosselli.
