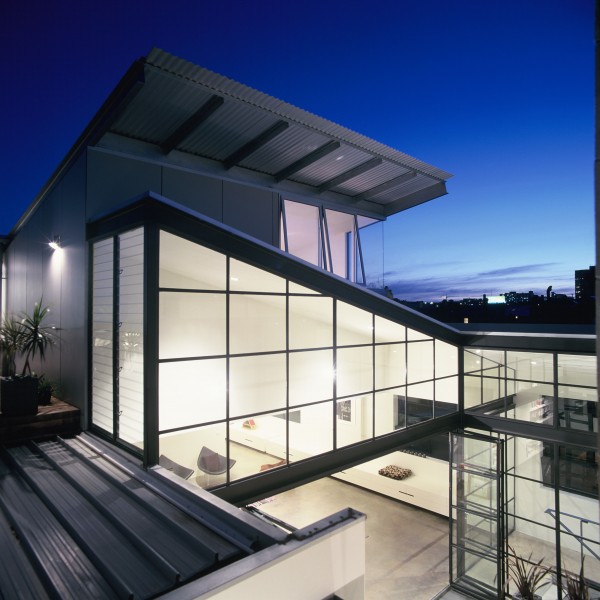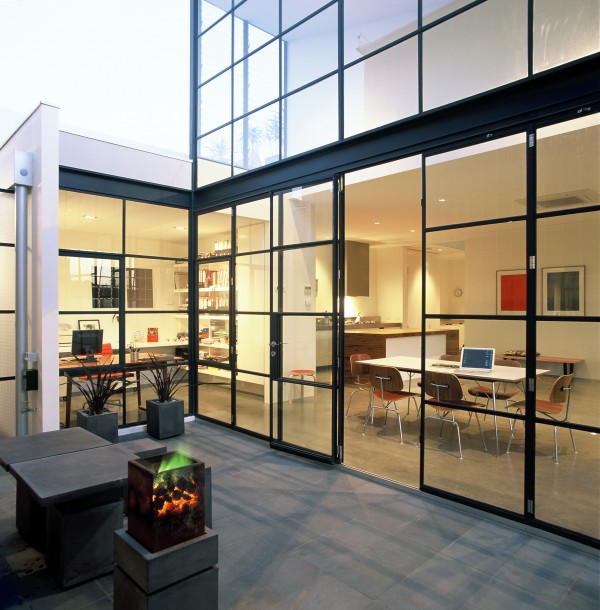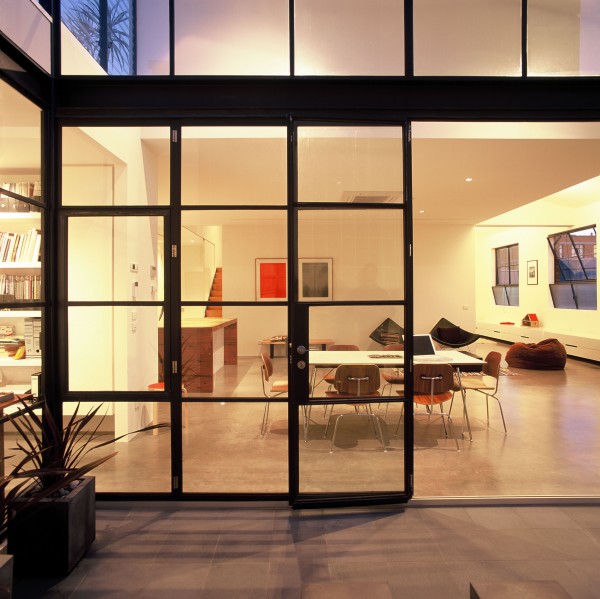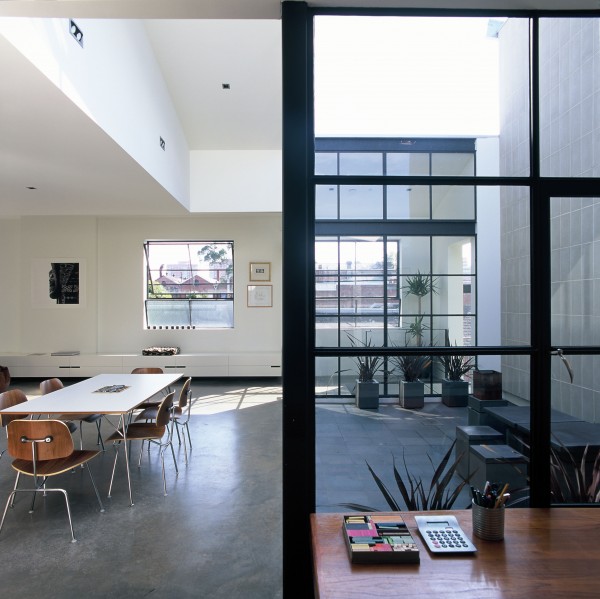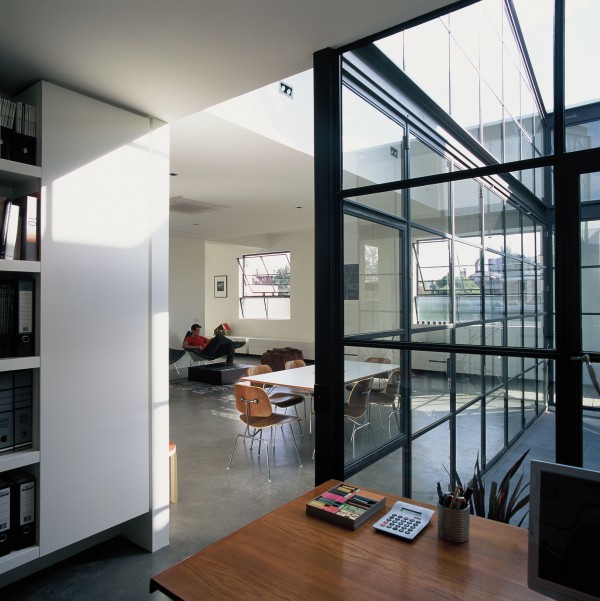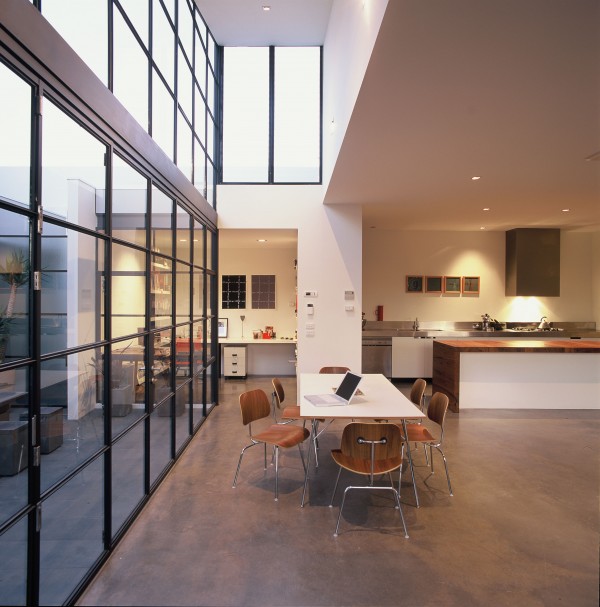Displaying posts labeled "Windows"
Window seat
Posted on Thu, 5 Sep 2013 by midcenturyjo
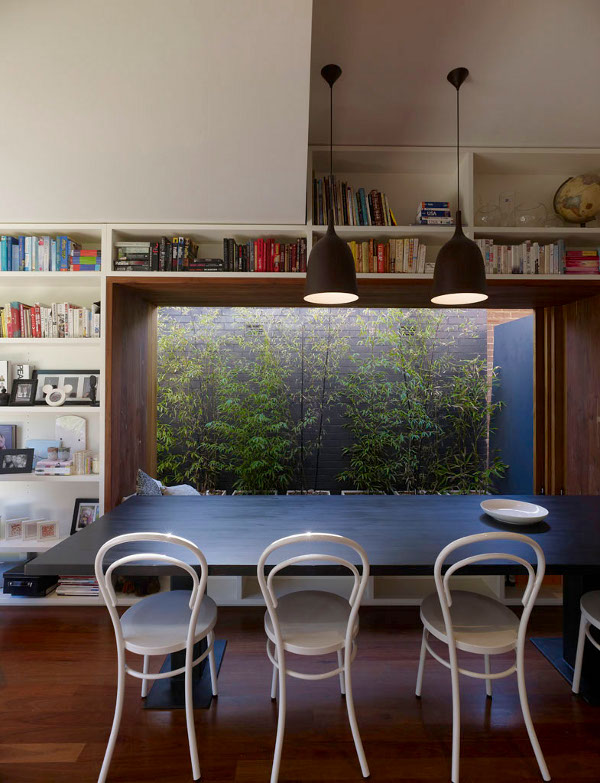
I love a window seat. I love an eat in kitchen. I love a reading nook. I love this extension by Carter Williamson Architects. The heart of the home but with flexible use. The wonderful spot to cook, to come together, to entertain, to relax, to read and perfect for the Australian climate and lifestyle. Small in footprint but big on ideas.
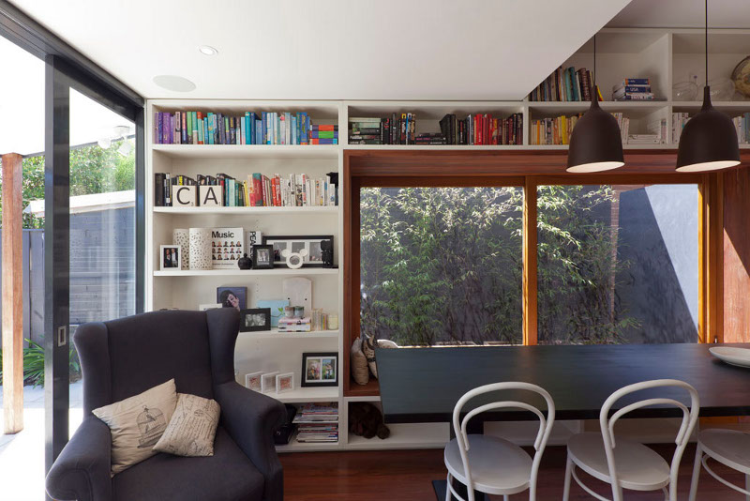
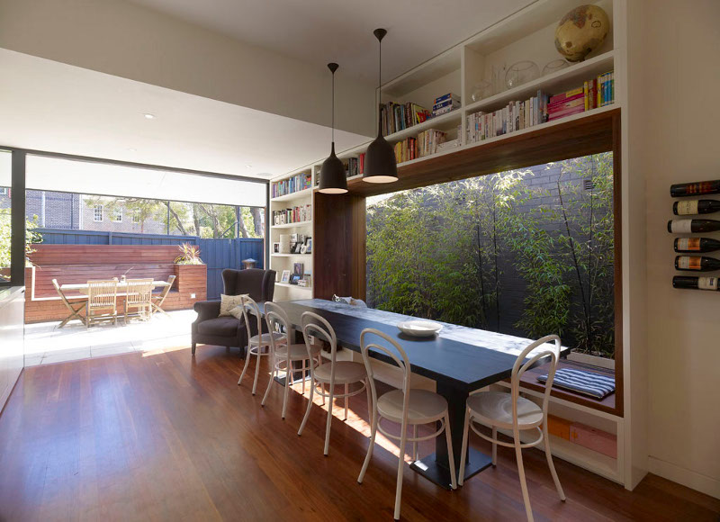
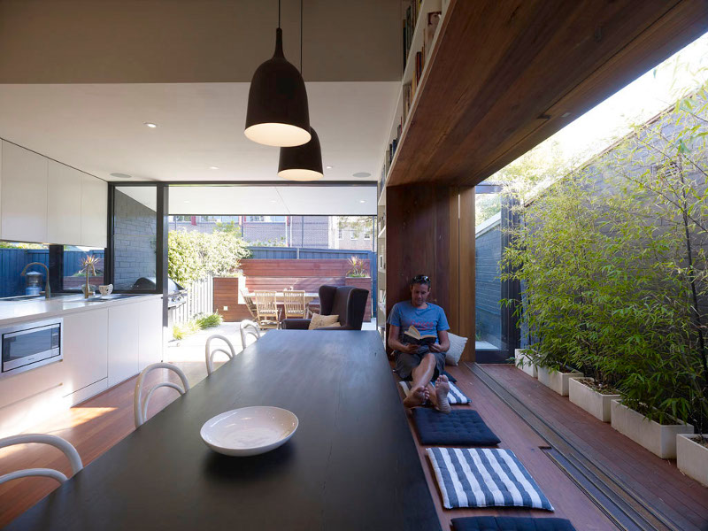
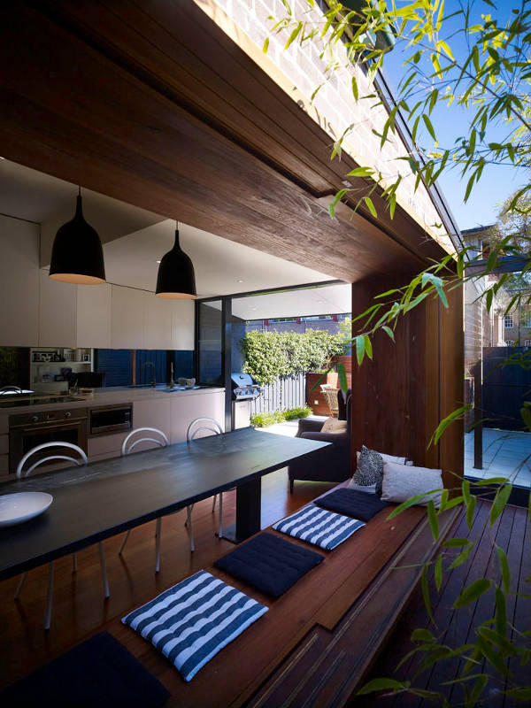
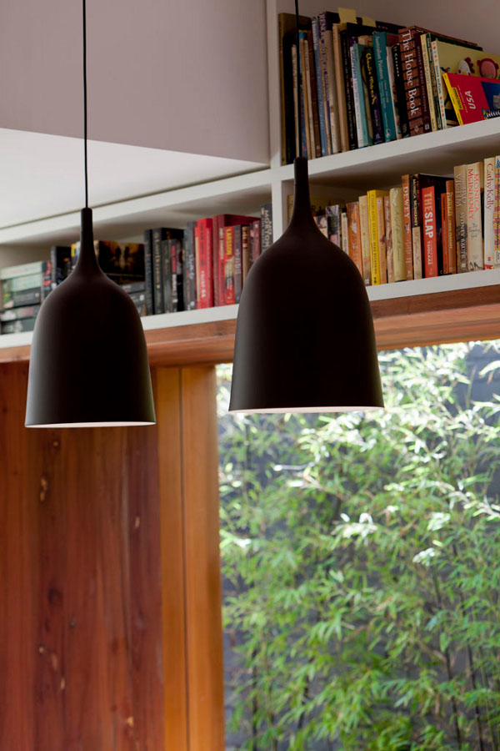
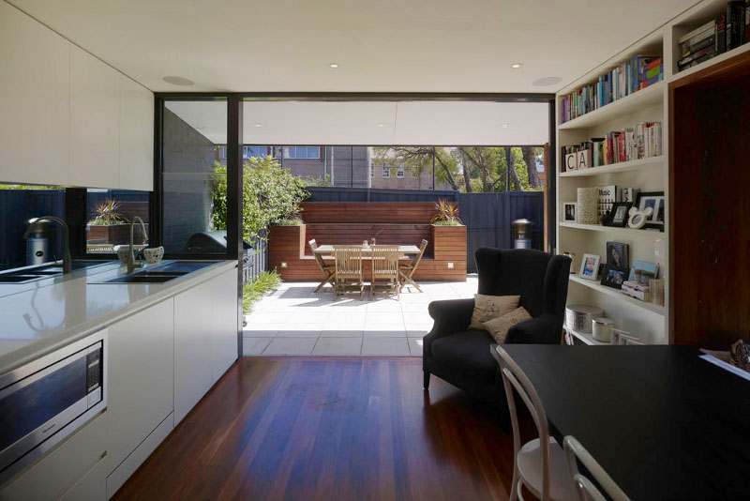
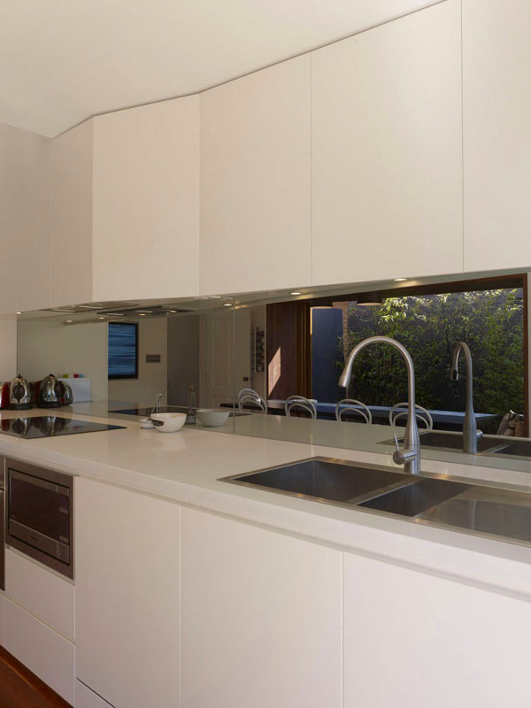
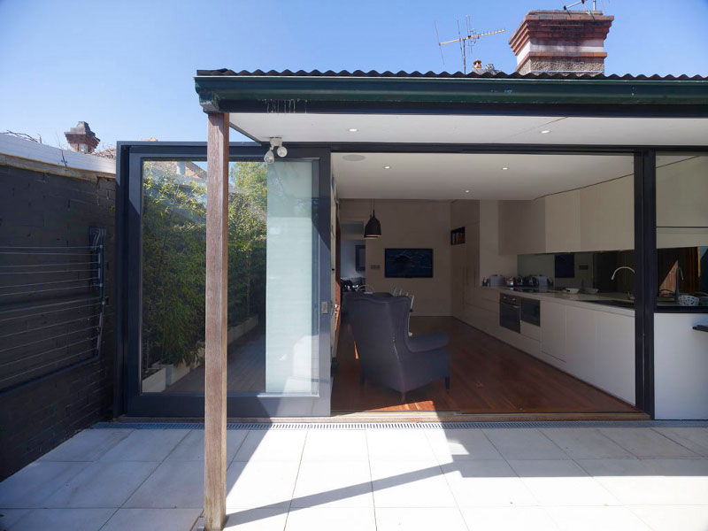
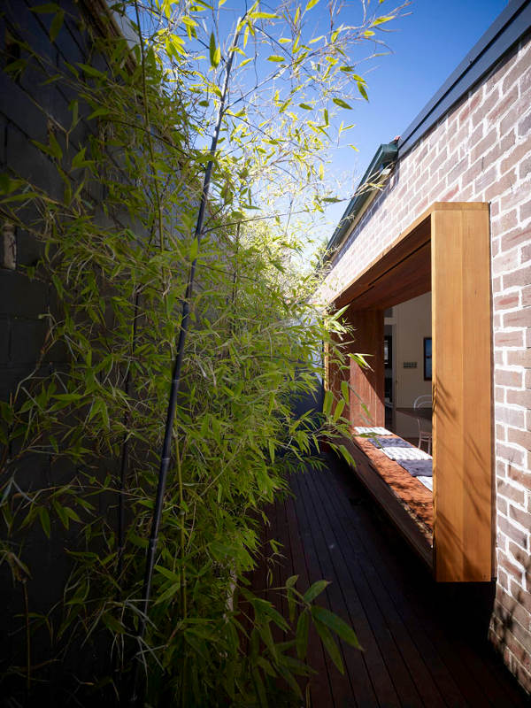
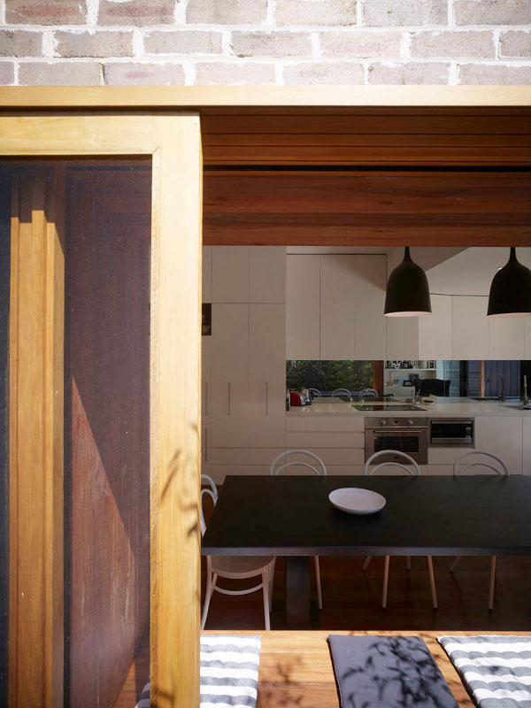
Fougeron Architecture
Posted on Tue, 16 Jul 2013 by KiM
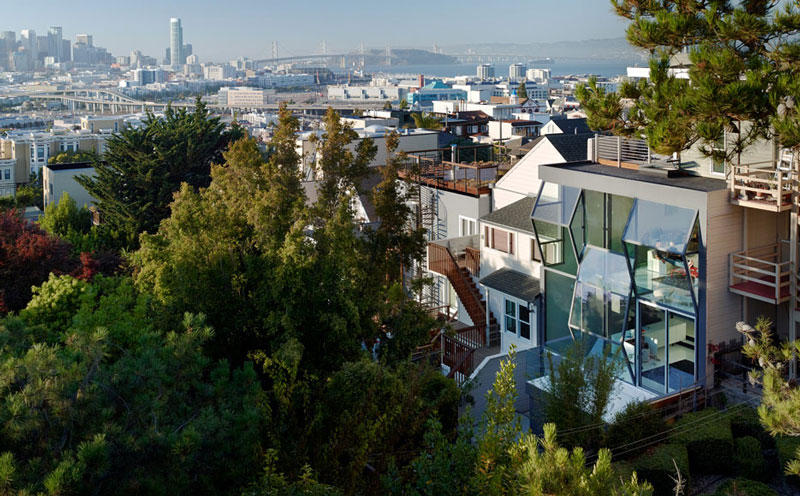
This is San Francisco living at its finest, at the hands of Fougeron Architecture. Before the jump is their Flip House, aptly named because the project was a complete flip of the home’s facade and interior spaces that reinvented its typography. The faceted glass walls are fantastic and create an interesting depth while maximizing light flowing through the home. They are superstars at showcasing the surroundings in the most beautiful ways. Gorgeous!
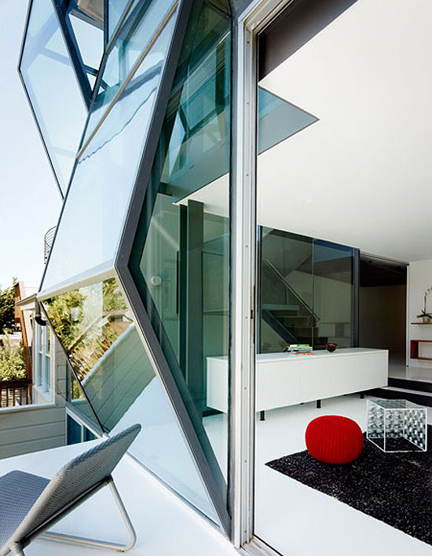
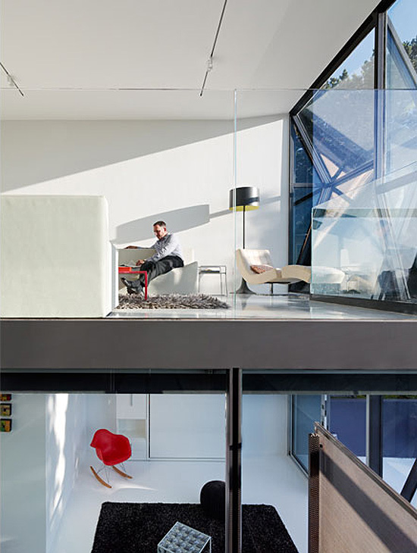
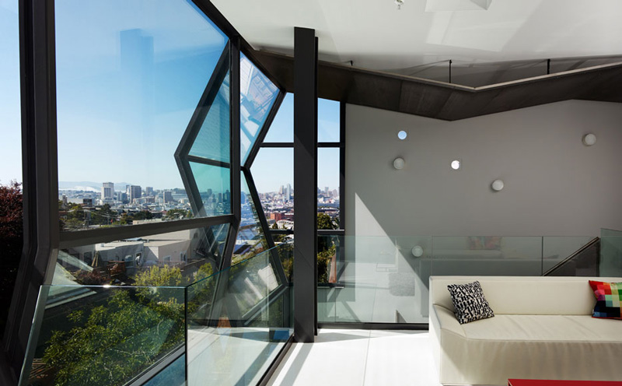
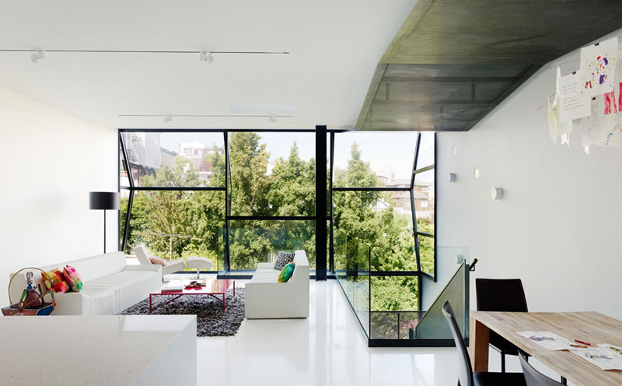
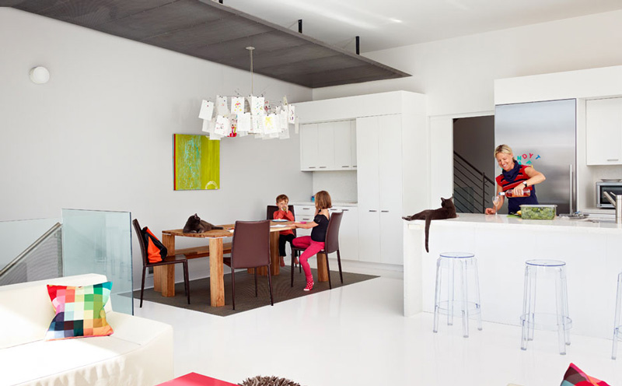
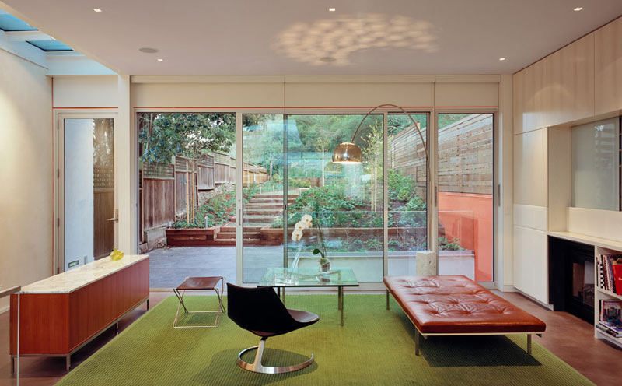
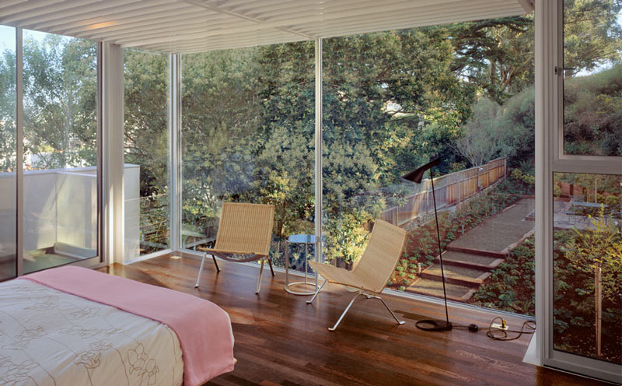
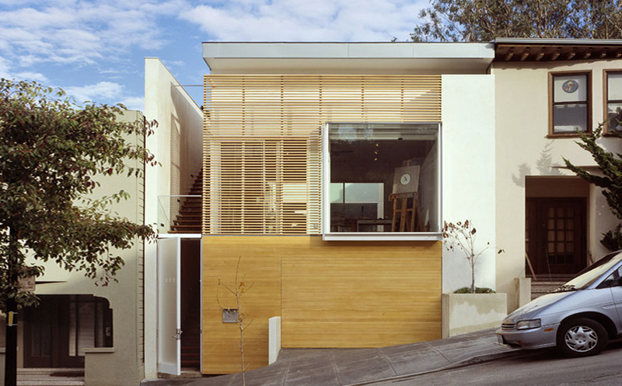
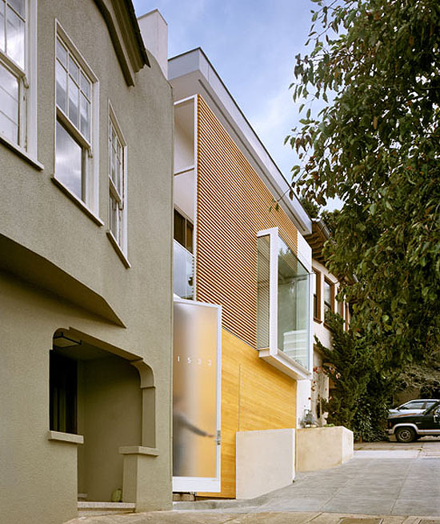

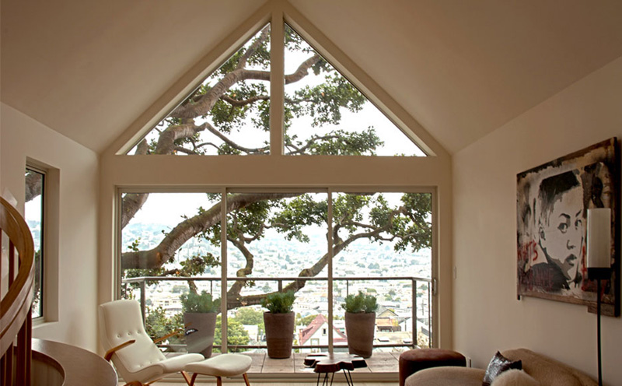
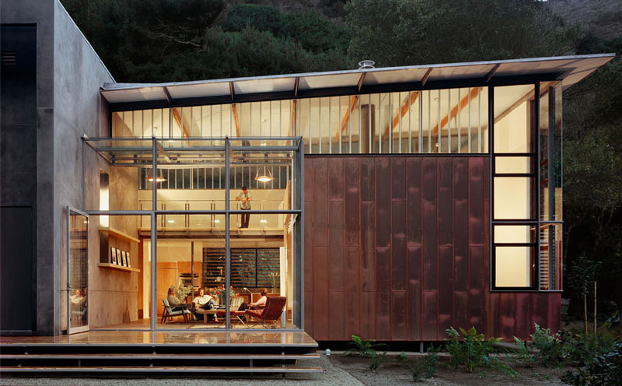
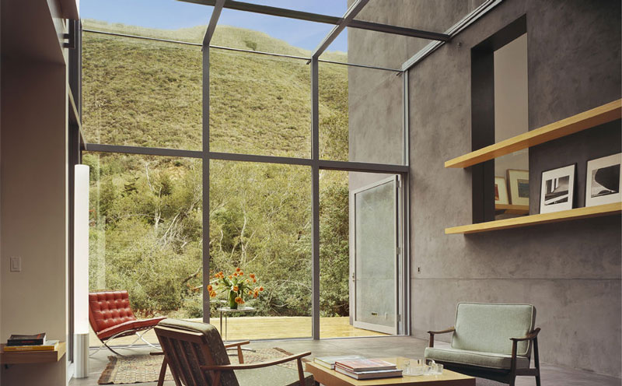
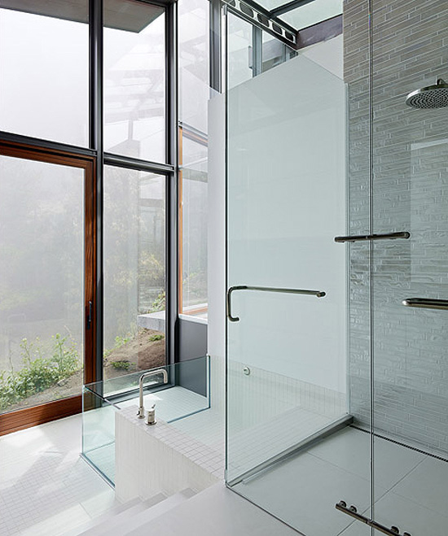
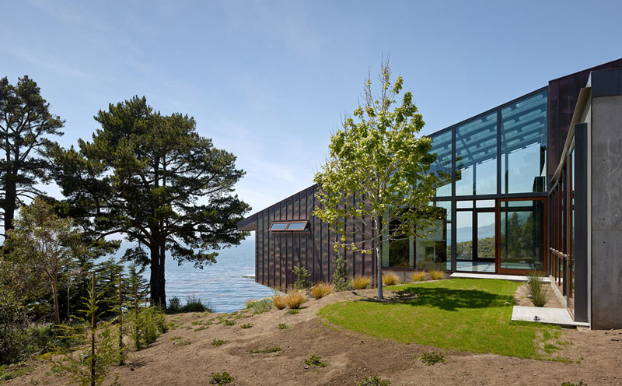
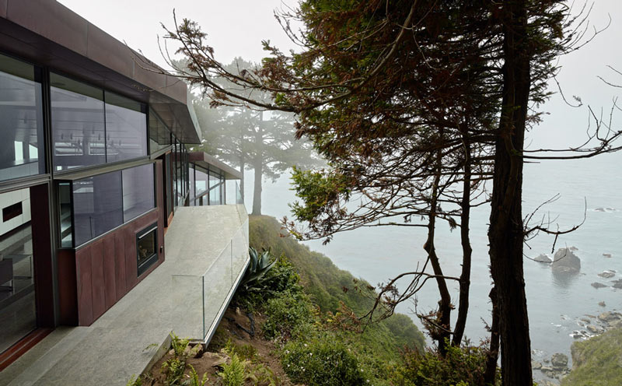
Stalking on a Saturday
Posted on Sat, 13 Jul 2013 by midcenturyjo
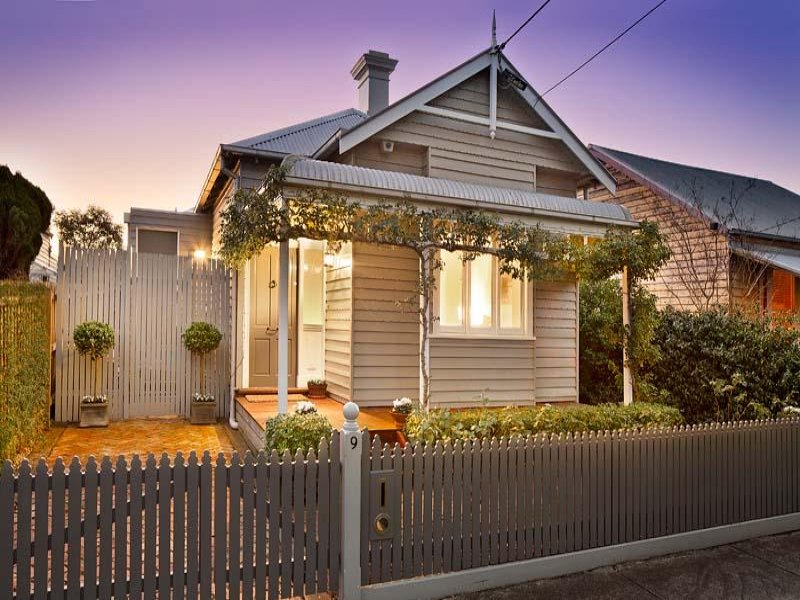
A modest, narrow cottage all dolled up and extended. A new lease on life with clever low line windows to let in the light but allow privacy… plus you get cool glimpses of legs walking, or in my case stalking, along. Love the concrete floors, the wine storage in the galley kitchen, the little ponds at the base of the windows, the traditional facade which never lets on that something bright and shiny new is hiding just behind. You’ll find the house in Northcote, Melbourne. Link here while it lasts.
P.S. Australian real estate agents please stop with the HDR photography!!!! Hmmmmmm…. deep breath. Calm now Jo 🙂
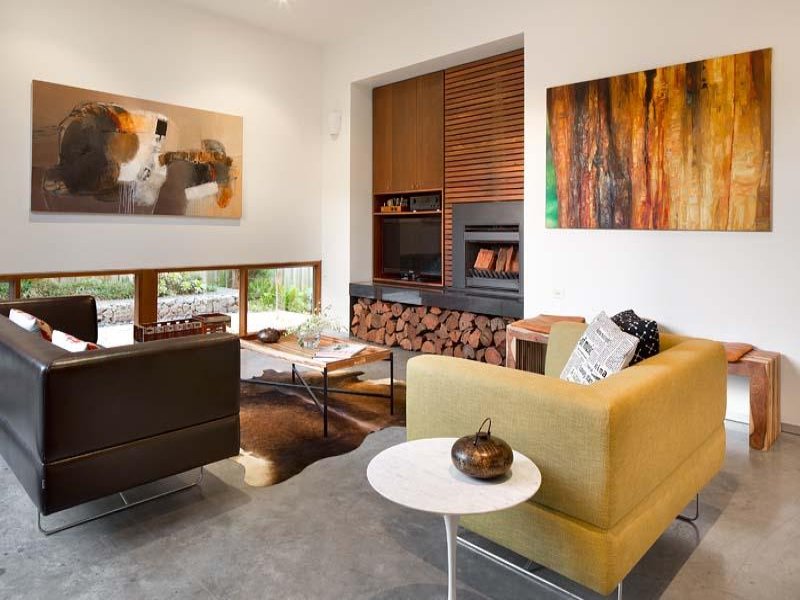
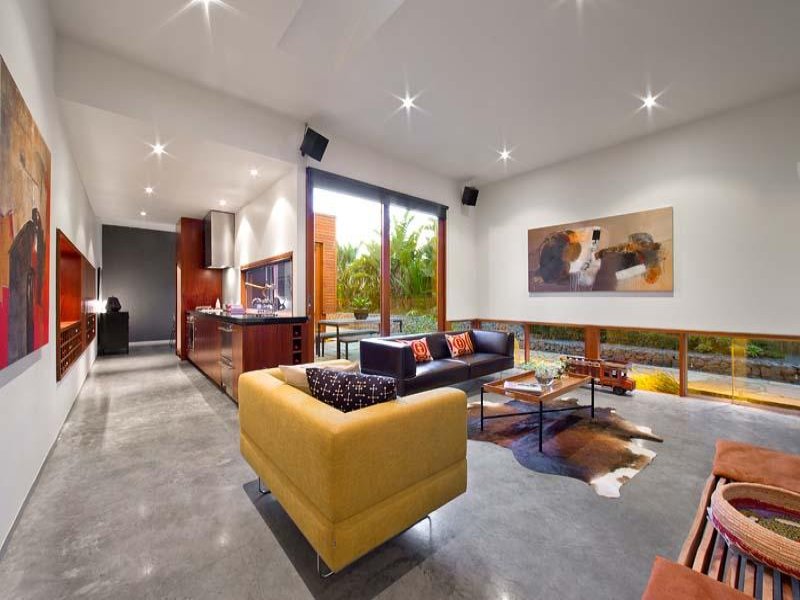
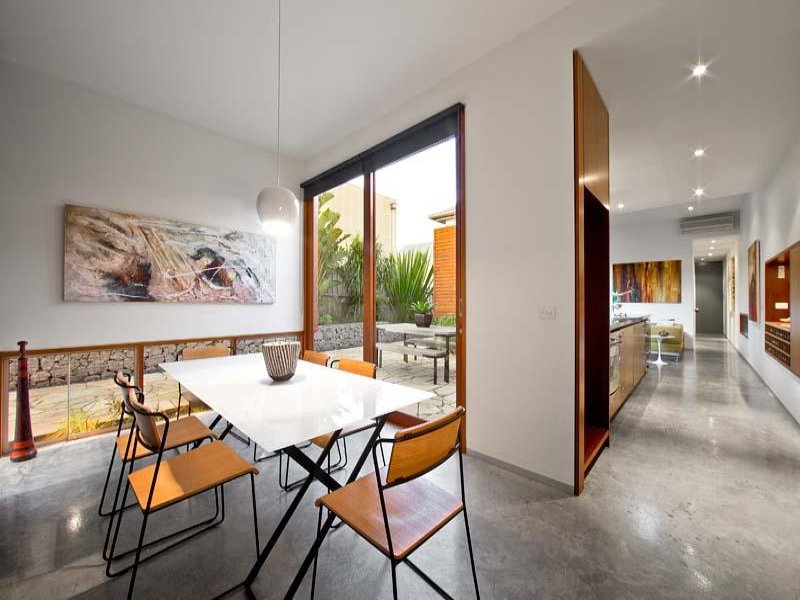
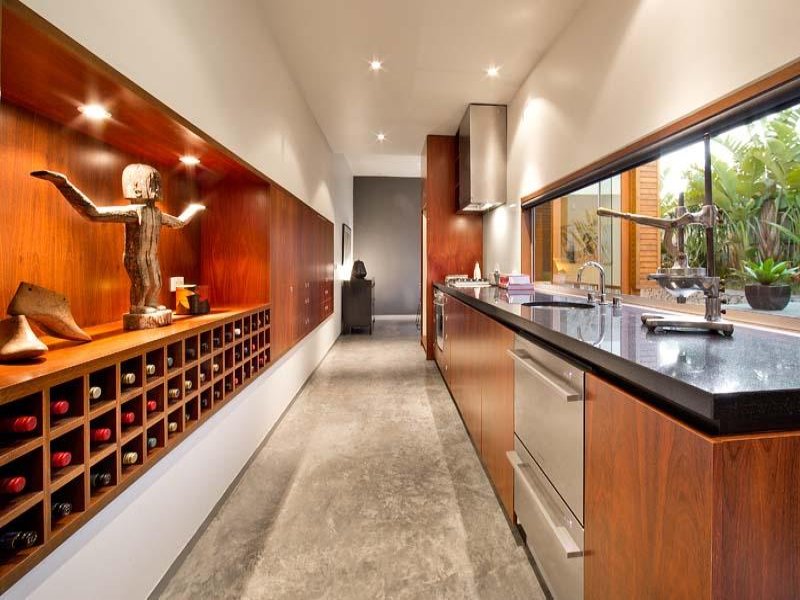
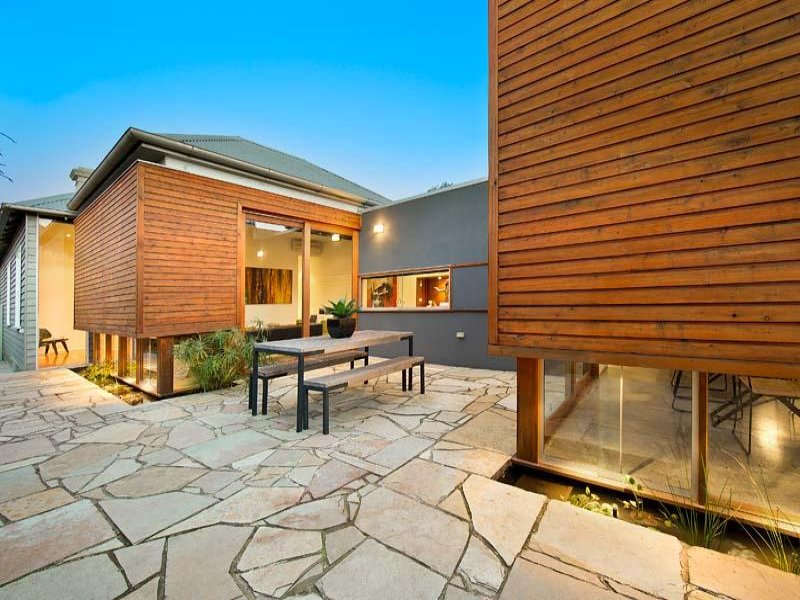
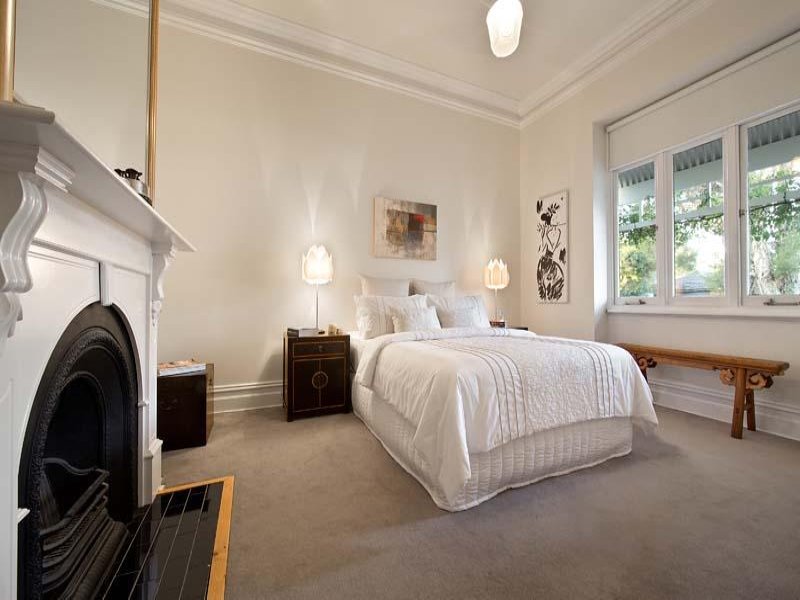
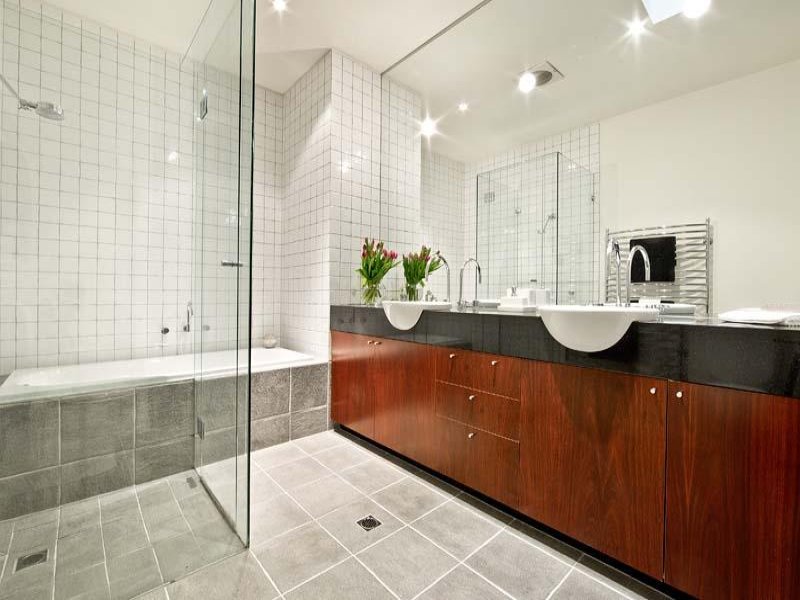

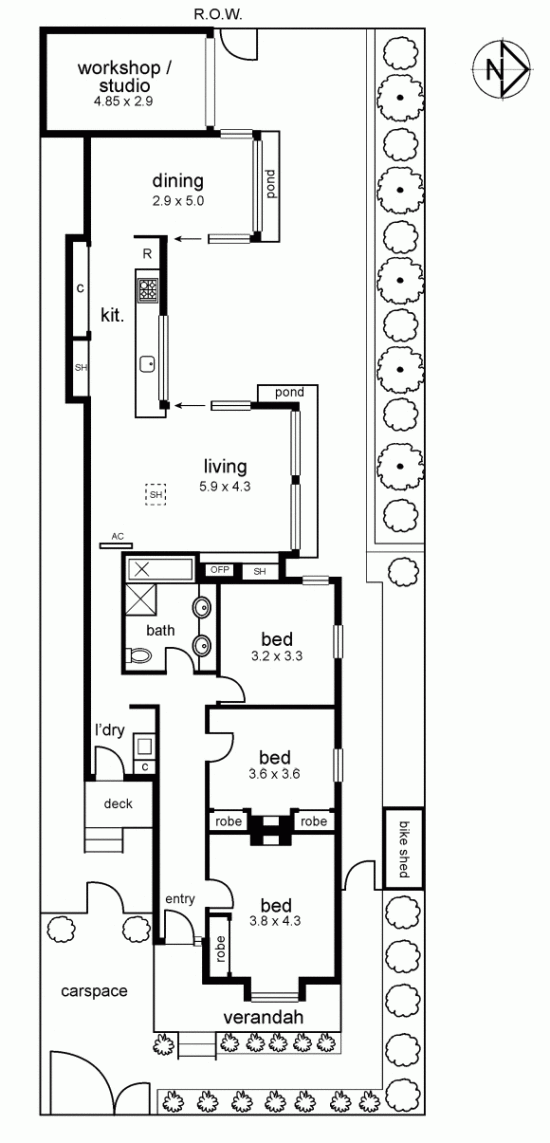
Wanderlust, er sorry, Windowlust
Posted on Tue, 11 Jun 2013 by midcenturyjo
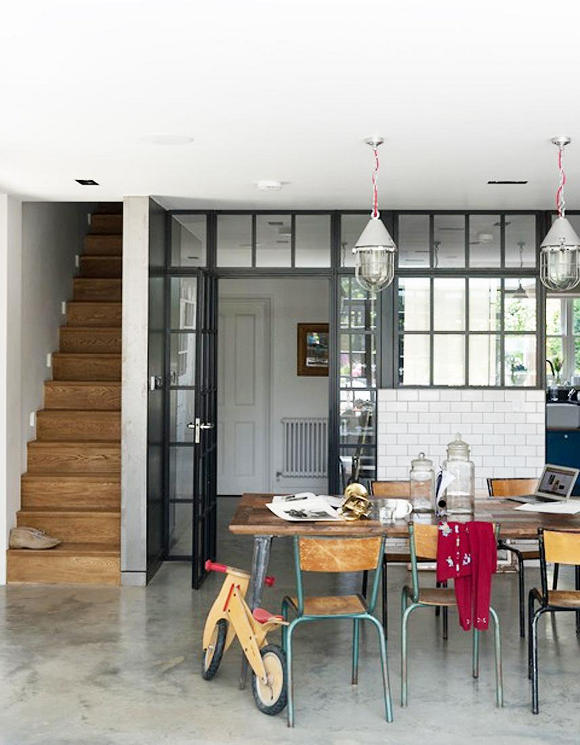
I have a craving to travel to this marvelous house, home invade and refuse to leave. I’m lusting after the steel and glass windows. A truly beautiful, eclectic home bursting with personality and humour. What else would you expect from jj Locations.
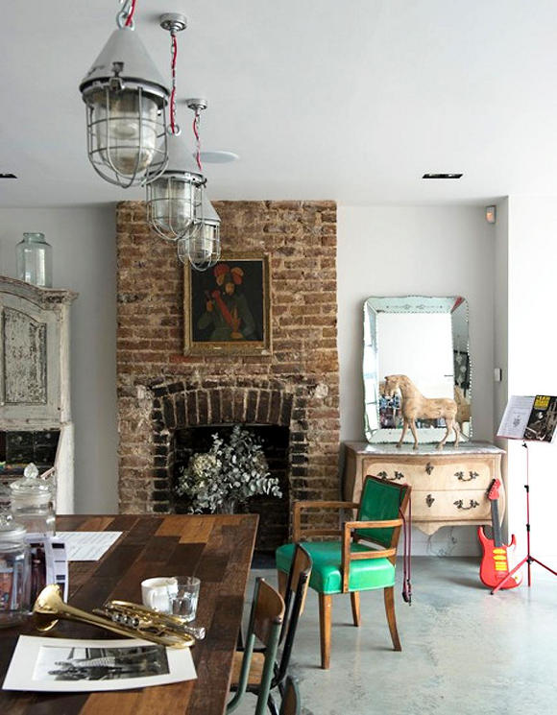
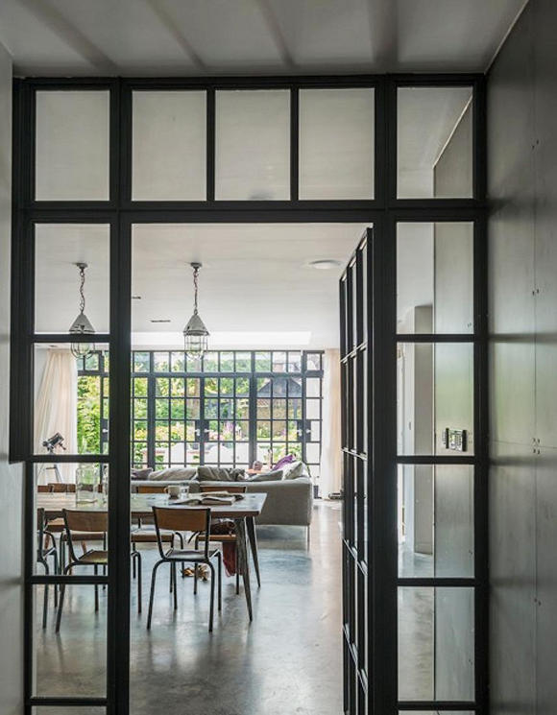
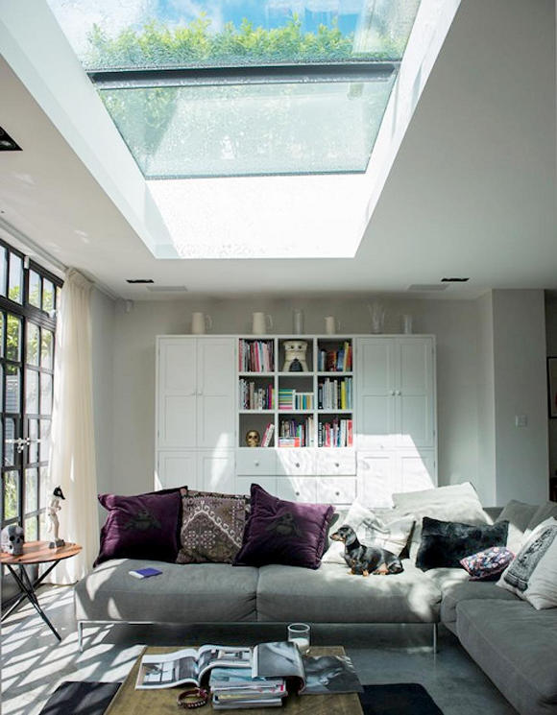
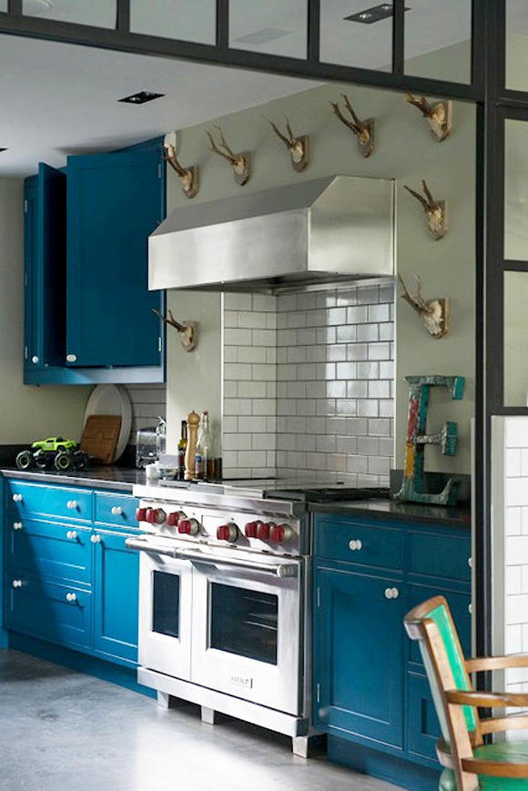
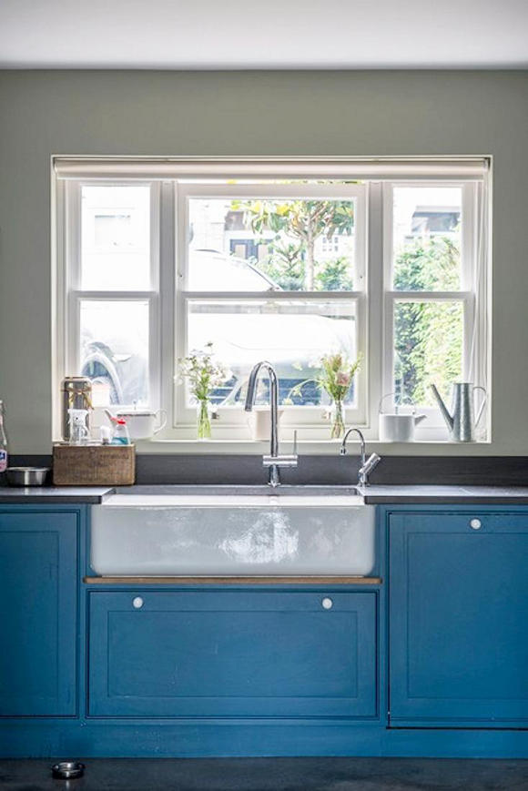
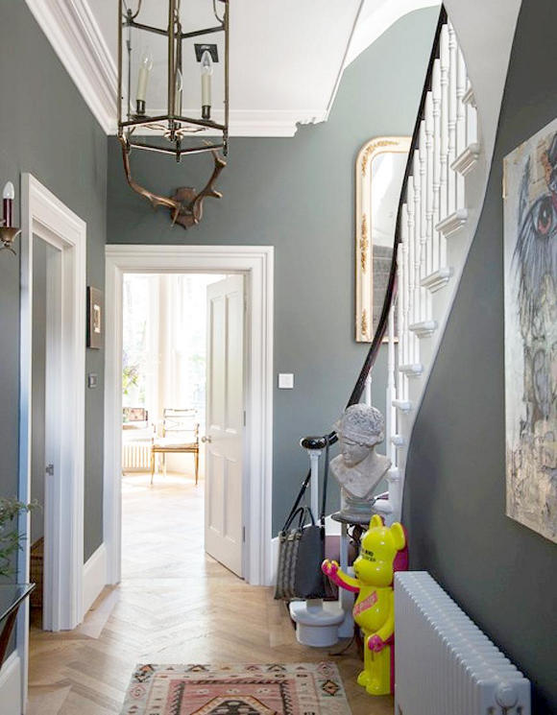
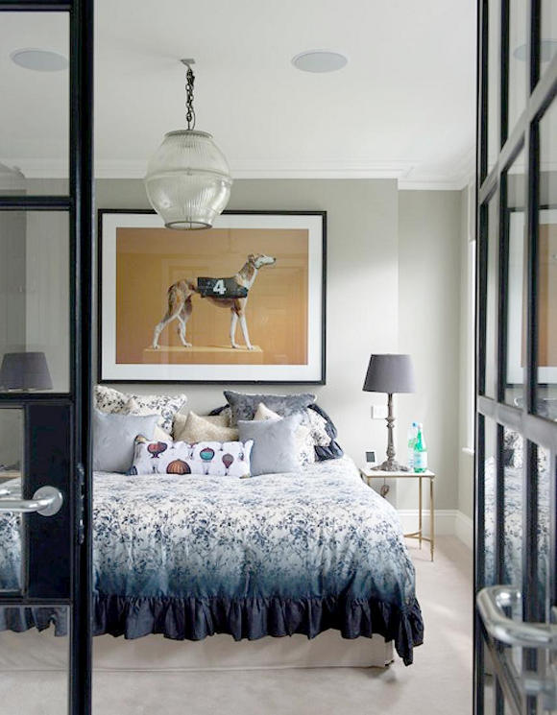
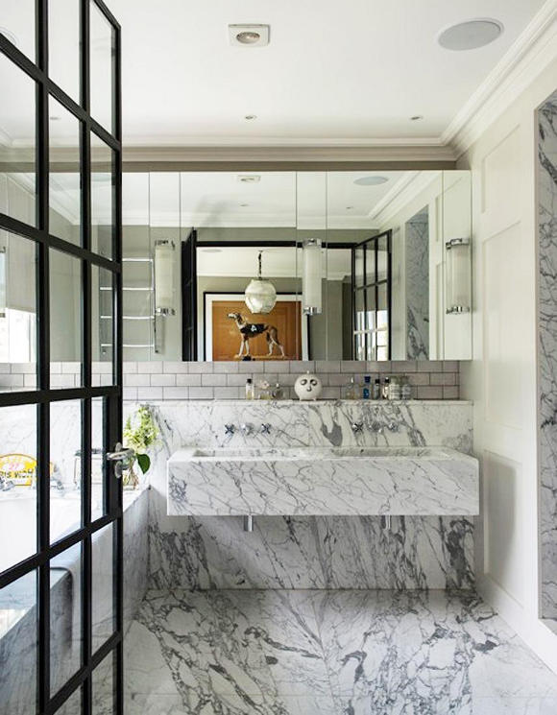
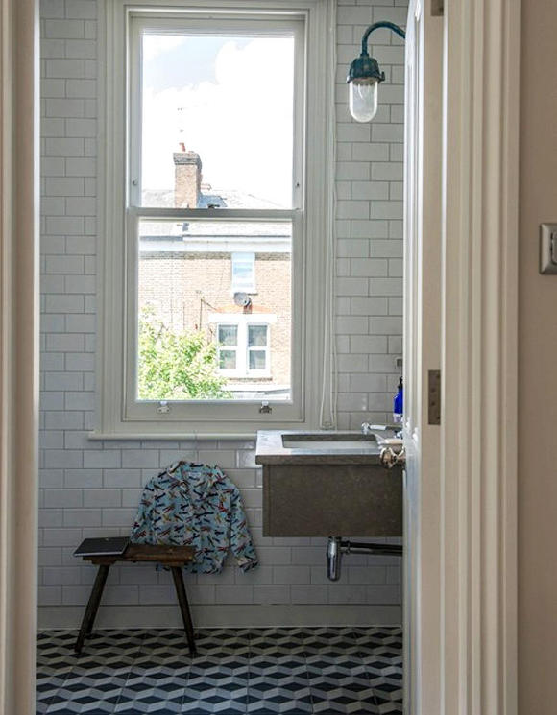
Taylor Reynolds
Posted on Thu, 9 May 2013 by midcenturyjo

Take a classic 1960’s commercial warehouse building. Bland, boring, in need of a little reuse, redesign magic. Insert two residential apartments and a ground floor retail/office space into the shell. The apartments reference the 60s vernacular of the warehouse building. Glass and steel window walls, internal courtyard. Cool interiors. Cool inner city living. Mission accomplished. Great space. Great reuse of an existing building. By Melbourne firm Taylor Reynolds.
