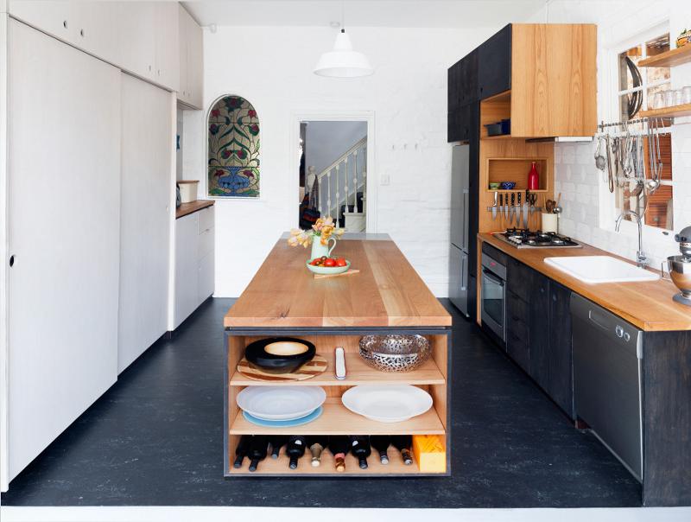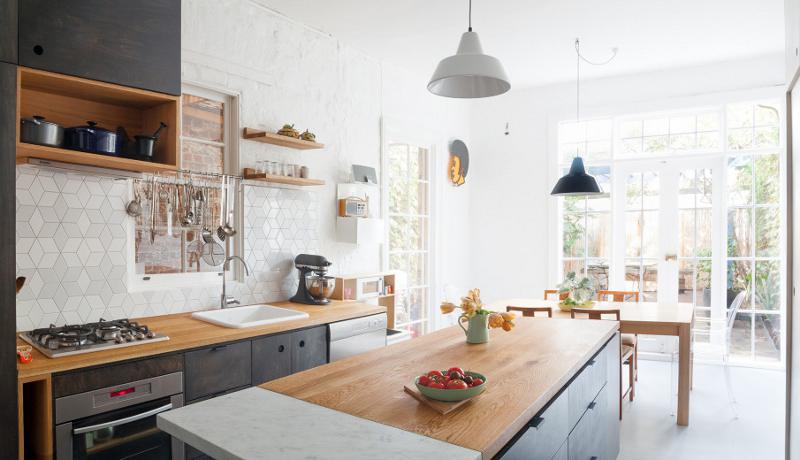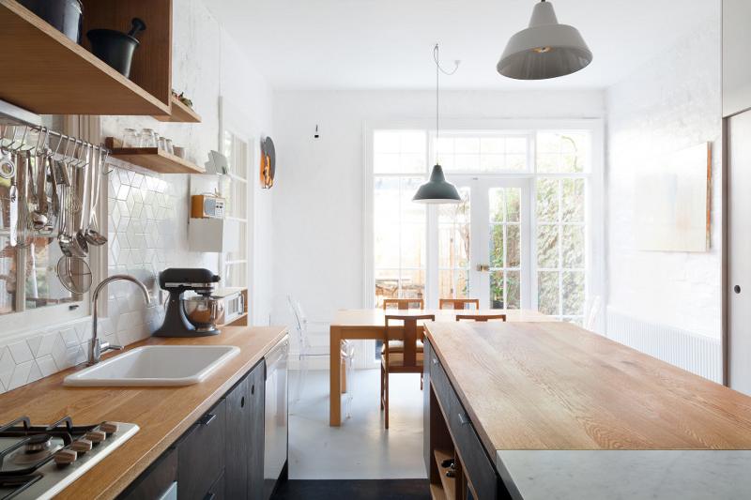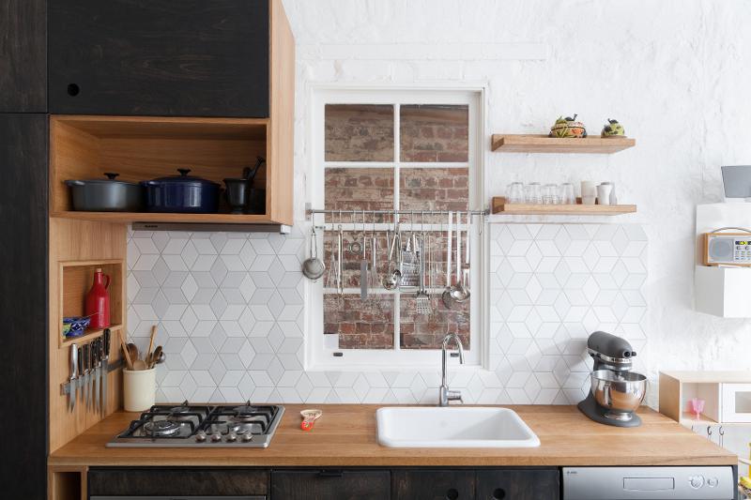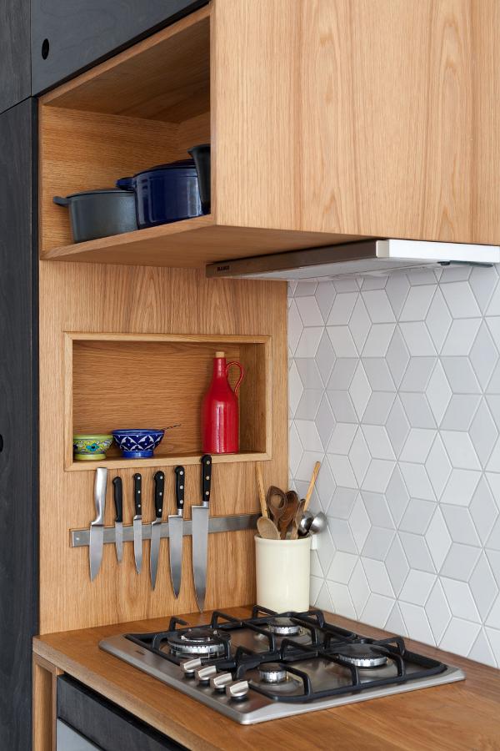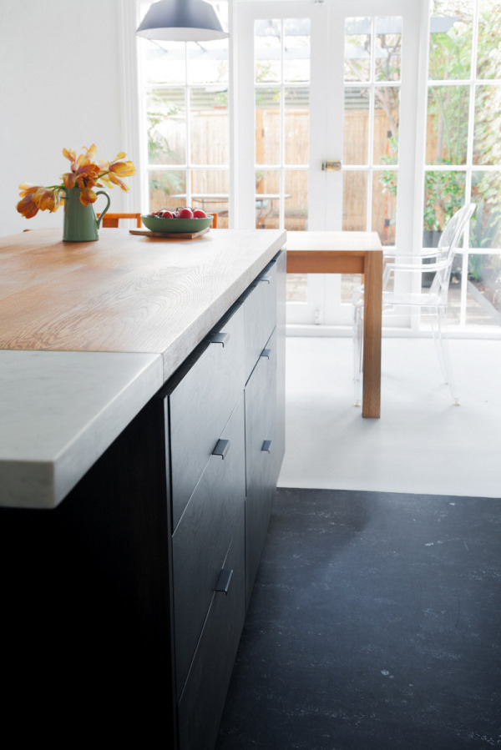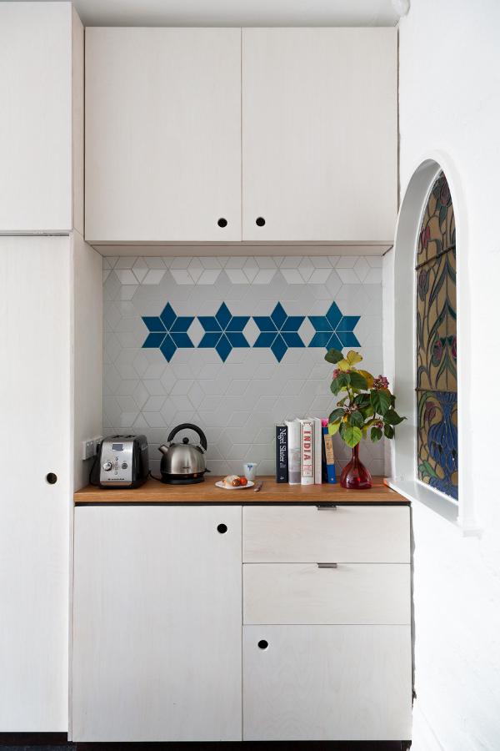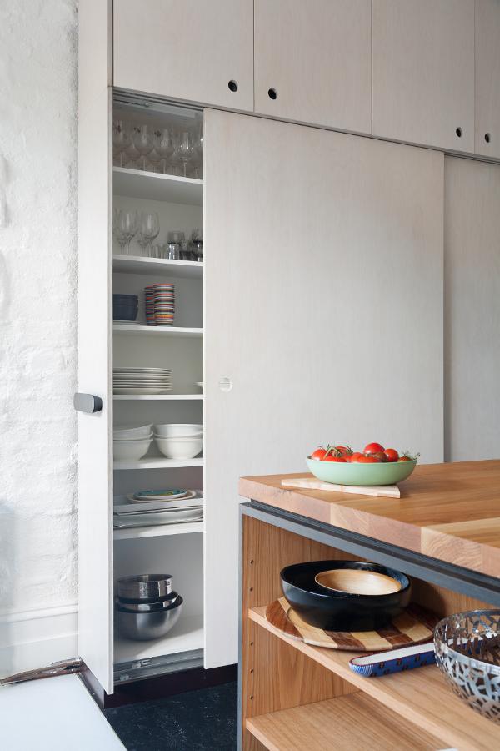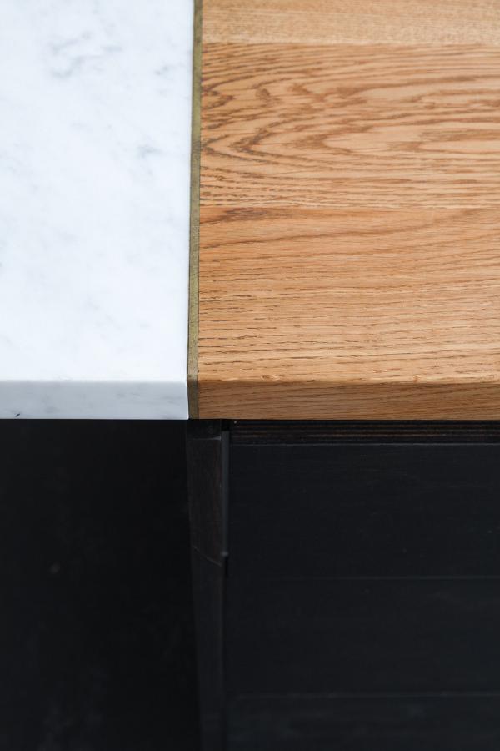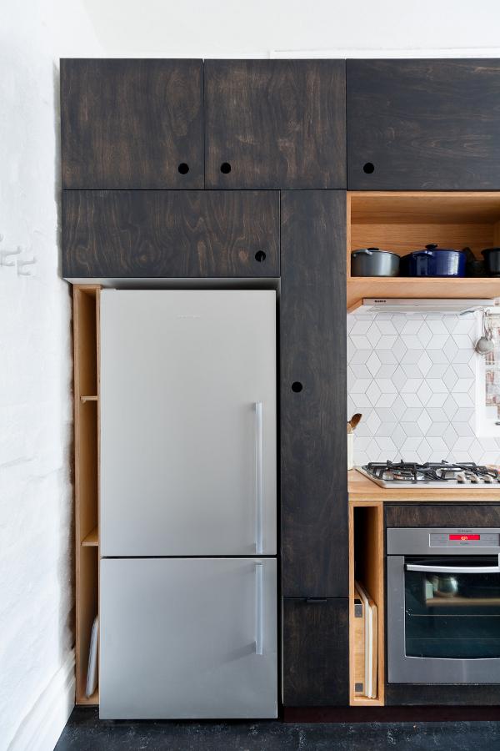Displaying posts labeled "Wood"
Island life
Posted on Thu, 15 Jan 2015 by midcenturyjo
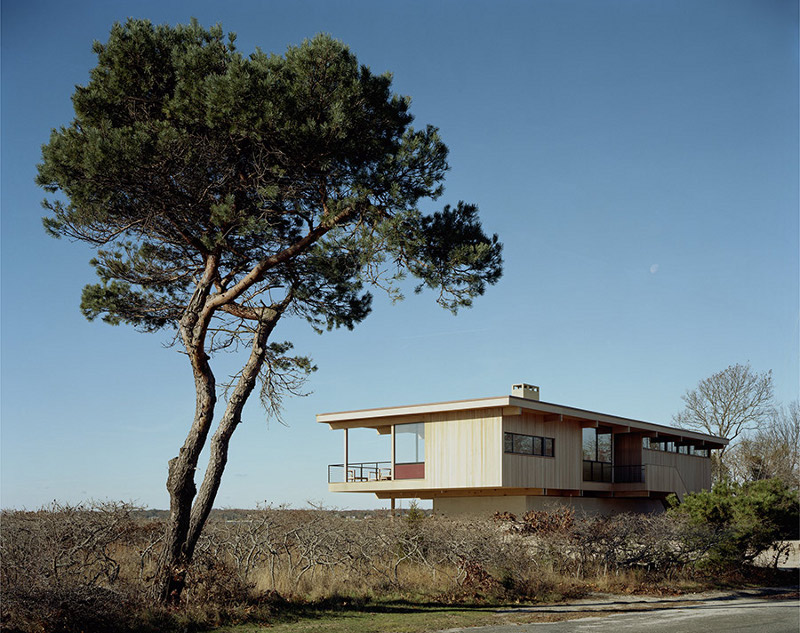
Raised above the dunes to take advantage of the view, the breezes and the lingering sunsets is a wooden box of a house. Honest in its construction. Thoughtful in its materials. Beautiful in its simplicity. Shelter Island house by Tamarkin Co.
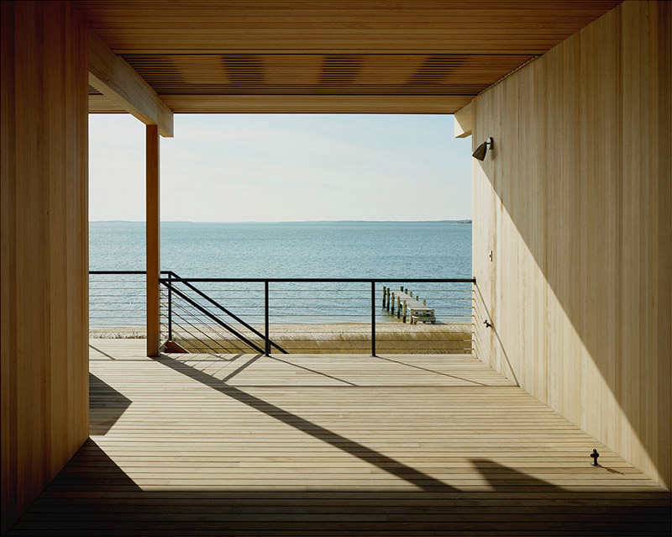
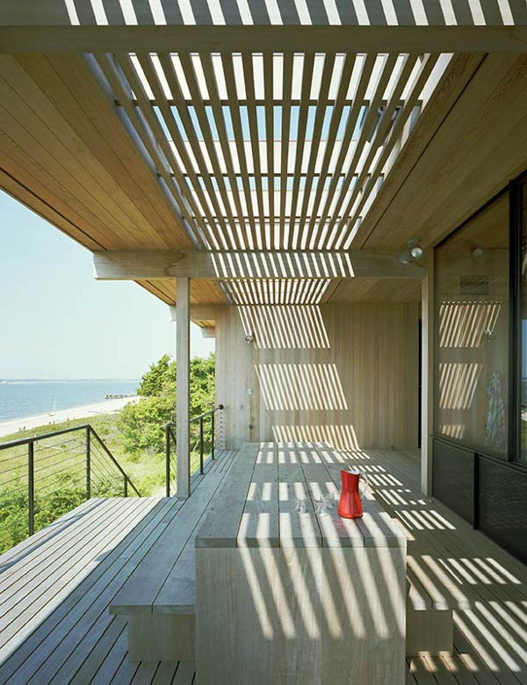
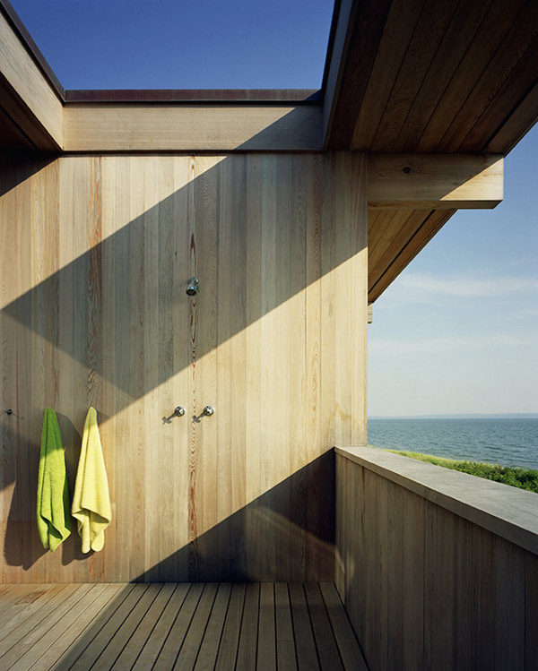
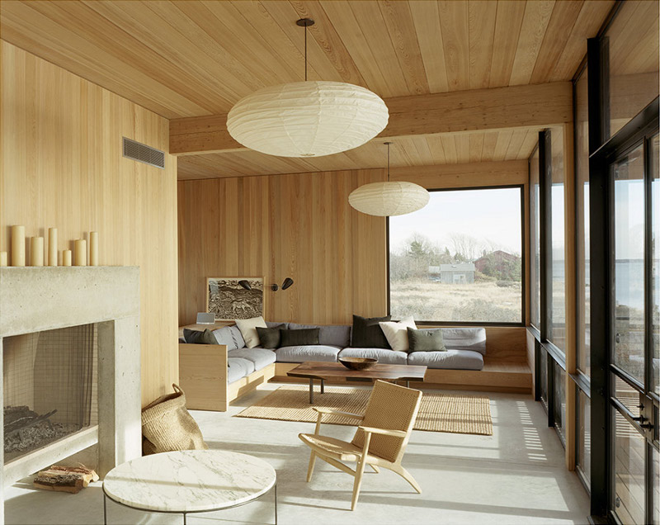
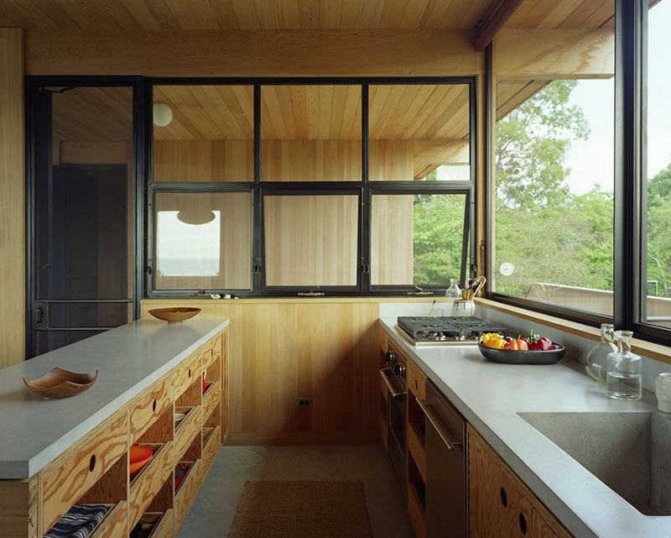
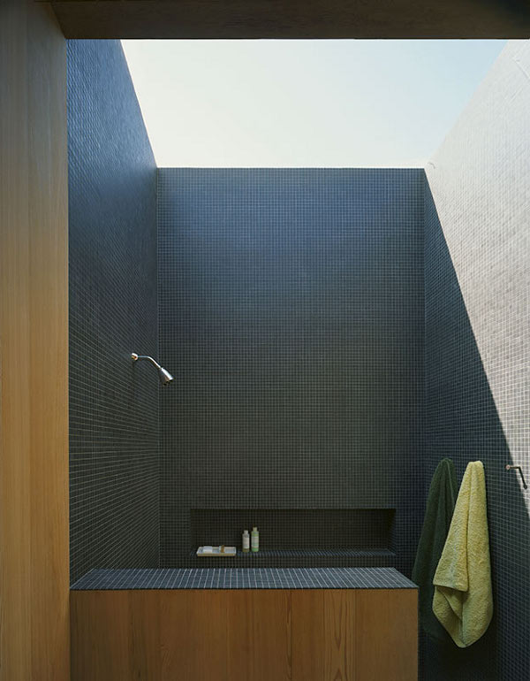
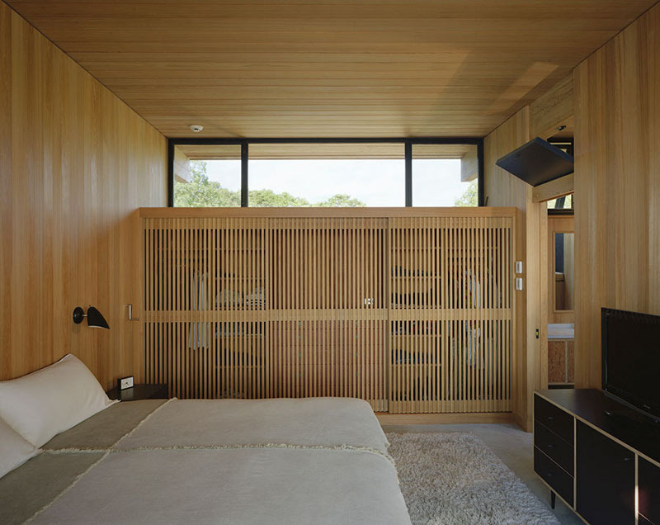
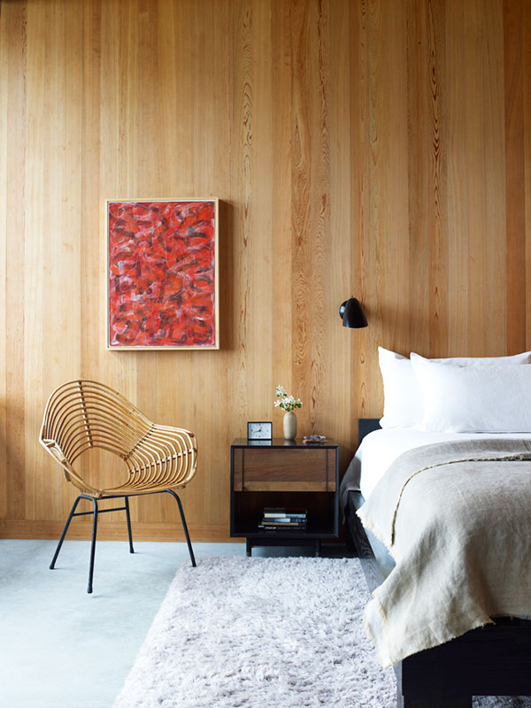
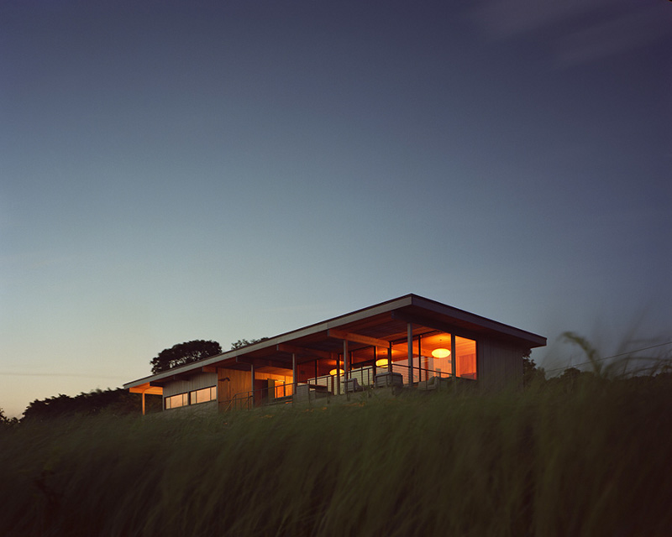
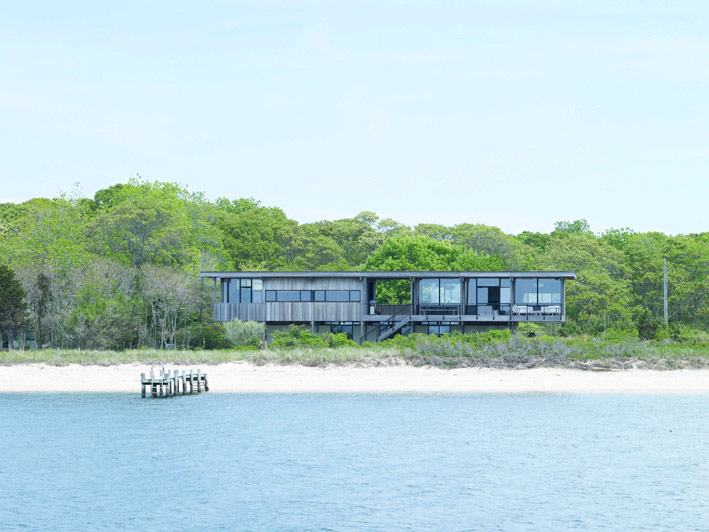
A Brooklyn townhouse project
Posted on Wed, 7 Jan 2015 by KiM
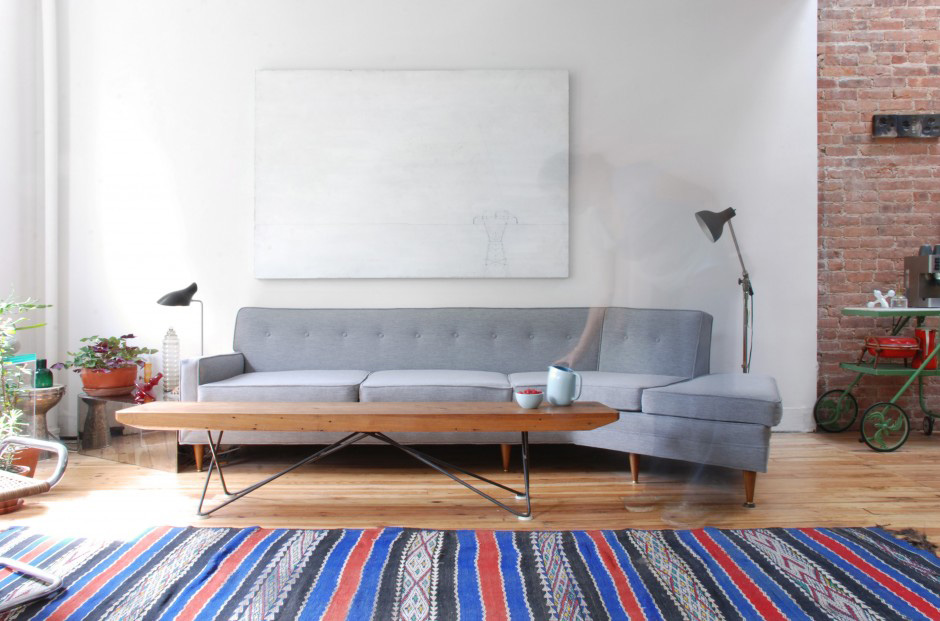
Nandini Bagchee is a New York architect who is working on her own awesome project – the renovation of a 2800 sq ft Brooklyn townhouse. OMG what great bones this place has! Exposed brick, such beautiful woods, lots of light. Even as a work in progress she’s a looker. A three story townhouse on a quiet tree lined block in Brooklyn was converted into a parlor floor apartment and a triplex. Within the shell of the existing brick building, we re-worked the interior spaces to let light enter more dramatically and to create a strong sense of movement along the axis of an existing oak stair. The second floor walls were removed to float an open kitchen with adjacent living and dining areas. The upper and lower floors function to house the more secluded activities of sleeping and study. This house is a private project where the arsenal of salvaged doors, hardware, fixtures and other materials that we have collected through our years as dumpster divers, finally found their place. Participating in the physical building process allowed us to work more incrementally, realizing that the art of renovation is just as much about subtraction as it is about addition. The pine floors and white walls, common to a lot of modest Brooklyn apartments provide a canvas of the everyday upon which the more “designed” moves are inscribed.

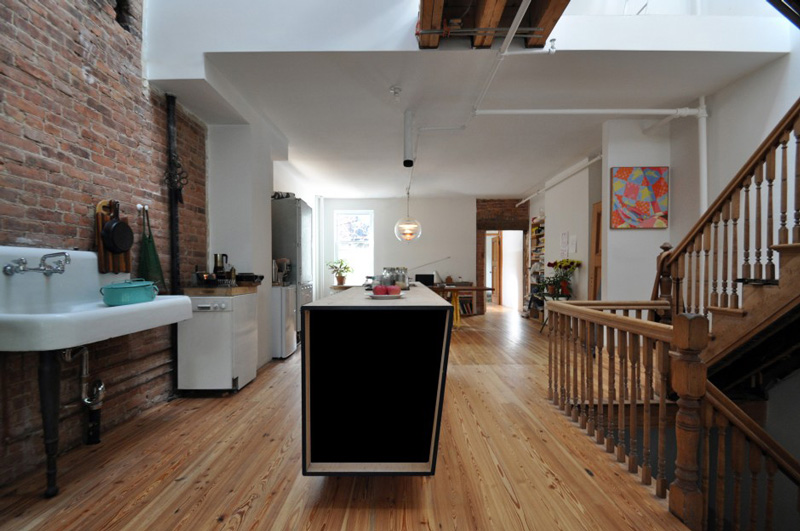


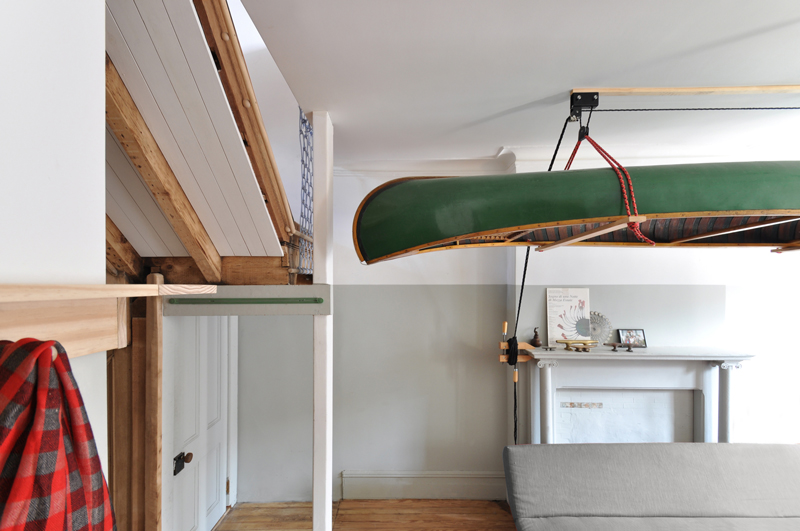

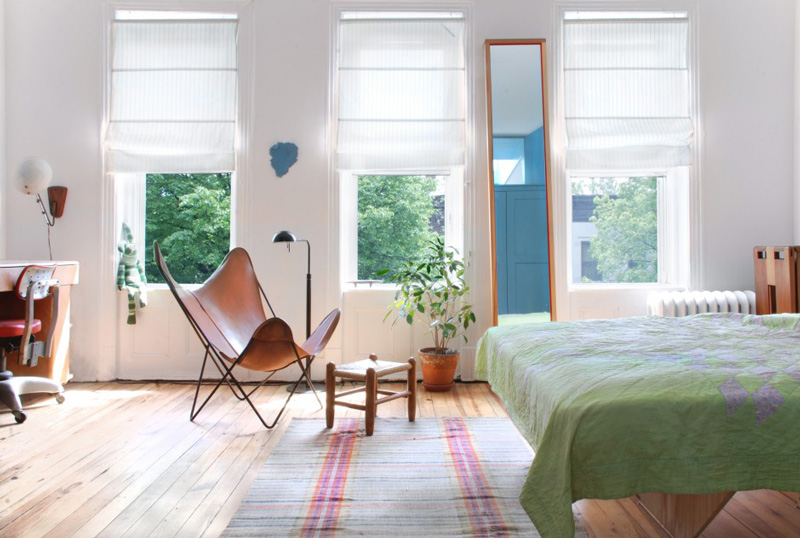

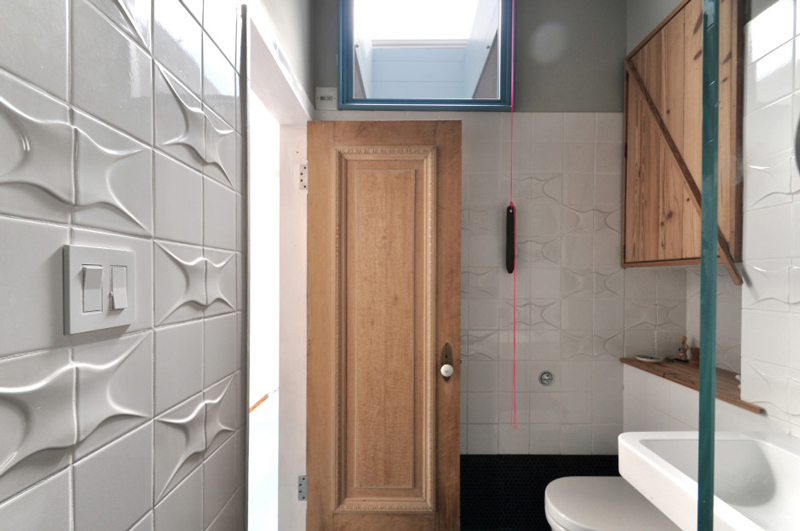

Colour blocks
Posted on Tue, 6 Jan 2015 by midcenturyjo
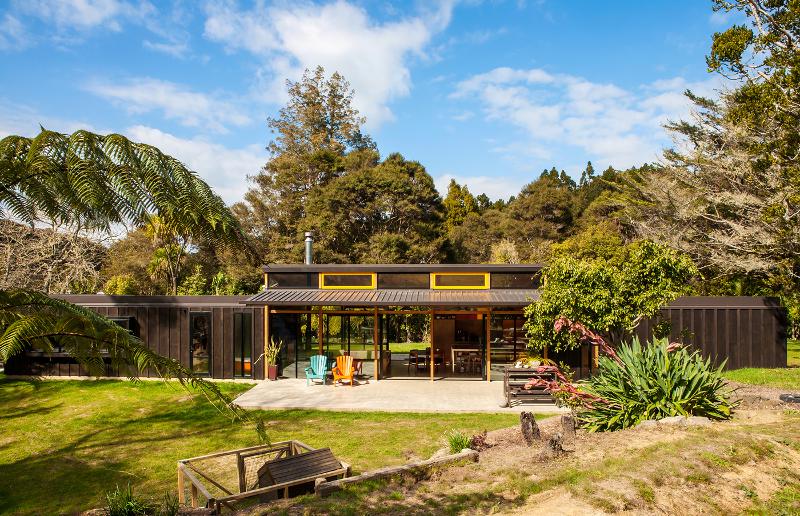
A simple modern family home with mid century riffs. Mono-pitch roof, walls of glass, colour blocks and sunken lounge. It’s about catching the sun and taking in the views. Sleeping zones at either end of the 4m wide building are connected by living areas that open to a sunny patio. Easterbrook House in Titirangi, Auckland by Dorrington Atcheson Architects.
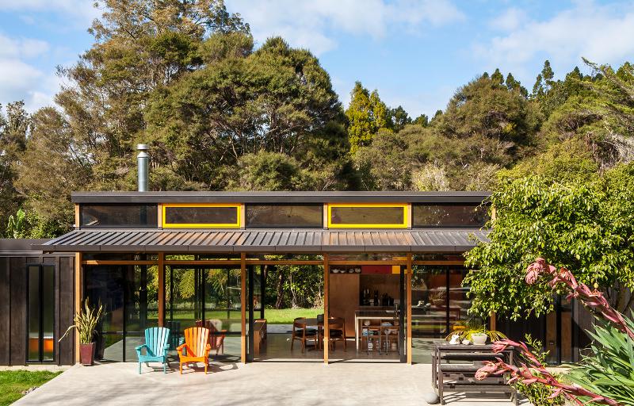
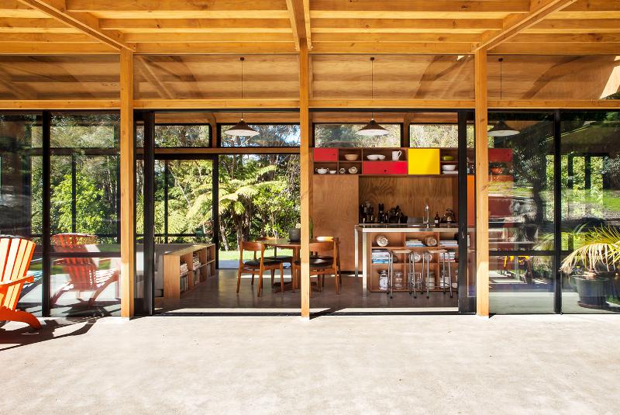
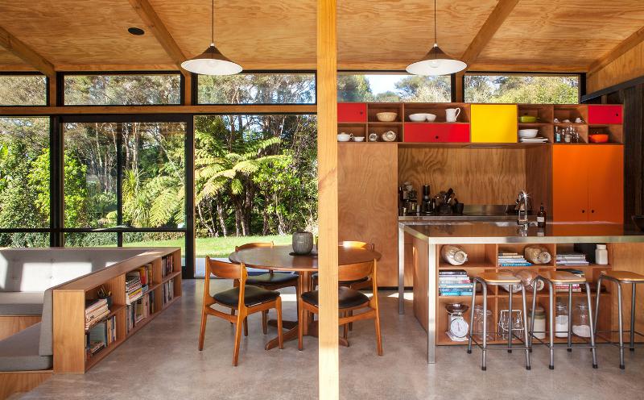
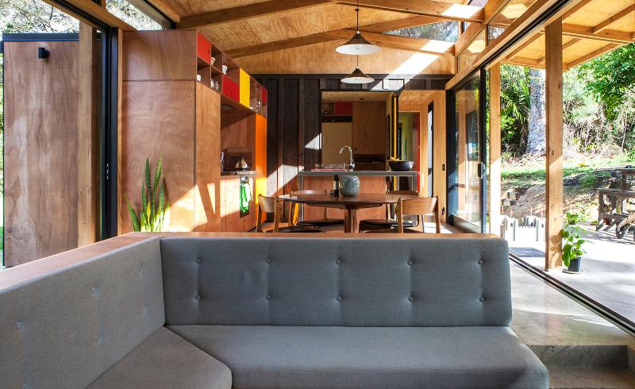
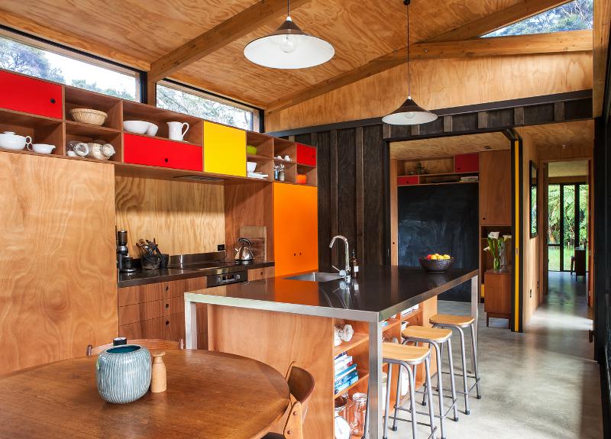
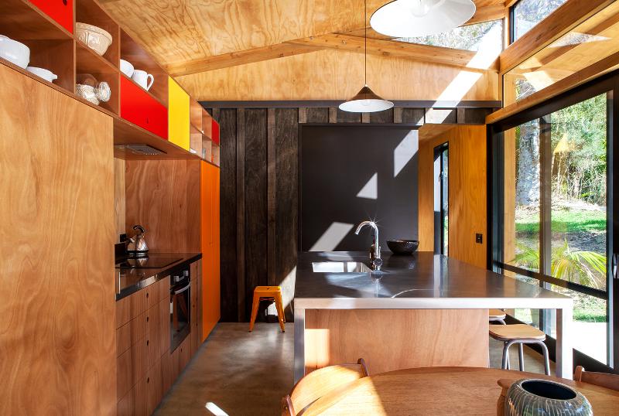
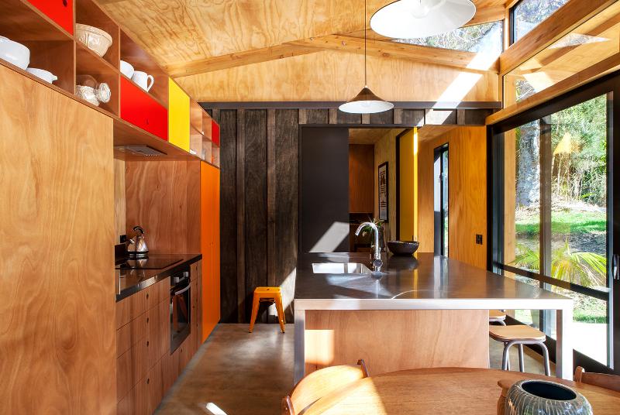
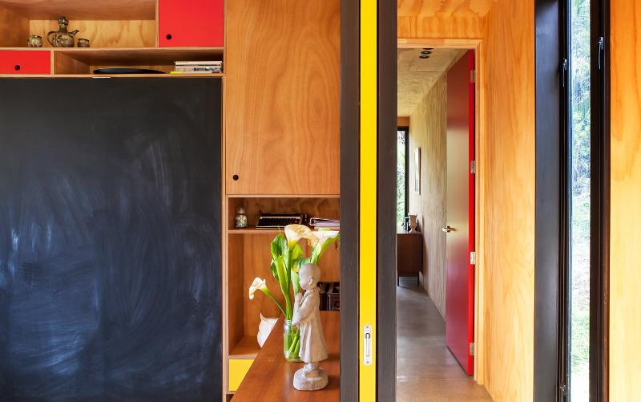
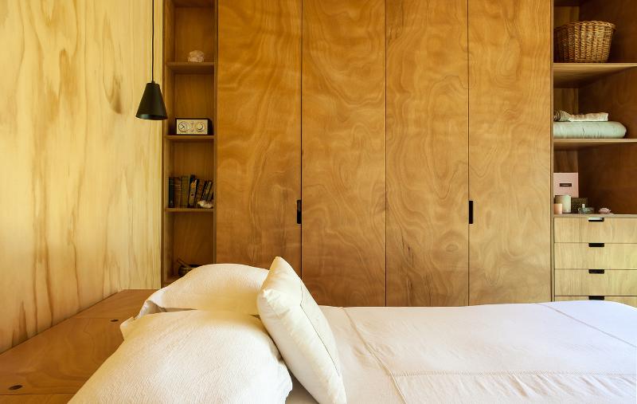
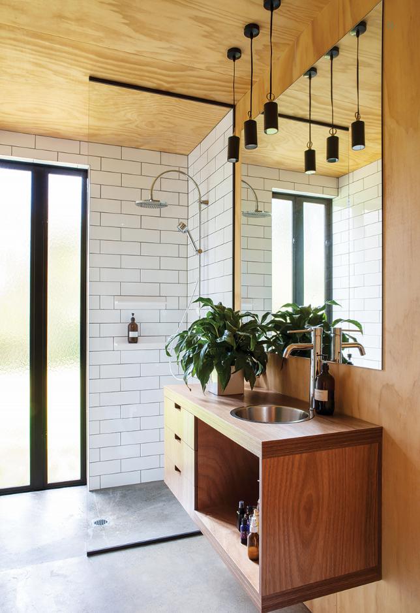
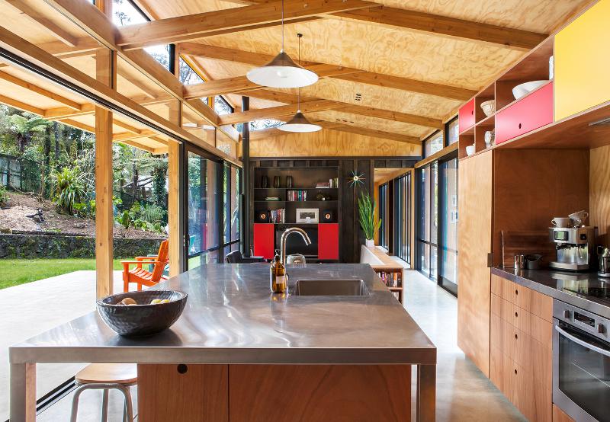
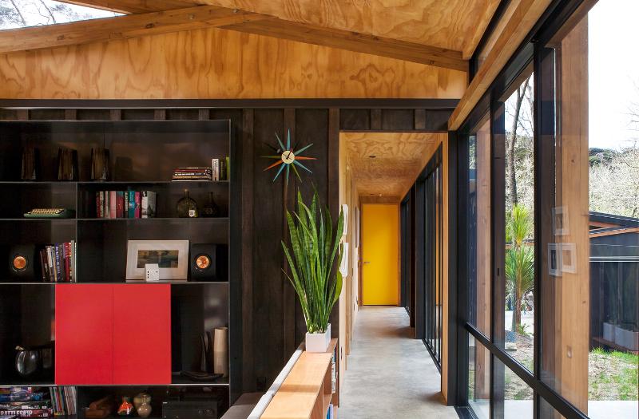

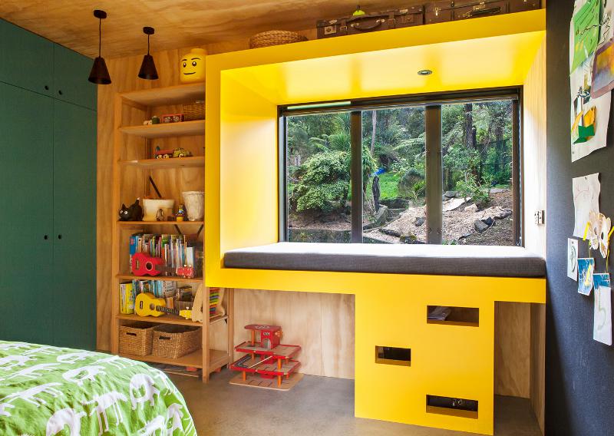
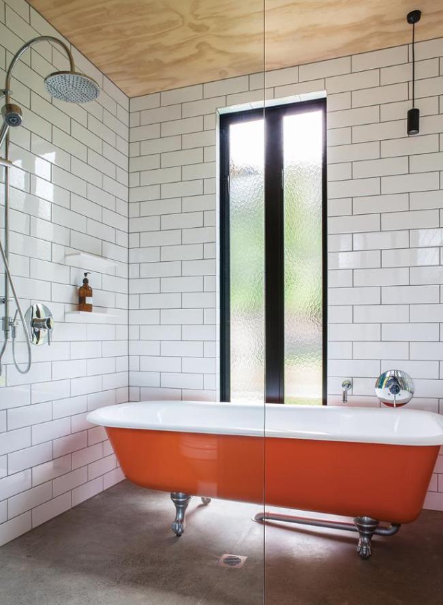
Archiblox
Posted on Thu, 27 Nov 2014 by midcenturyjo
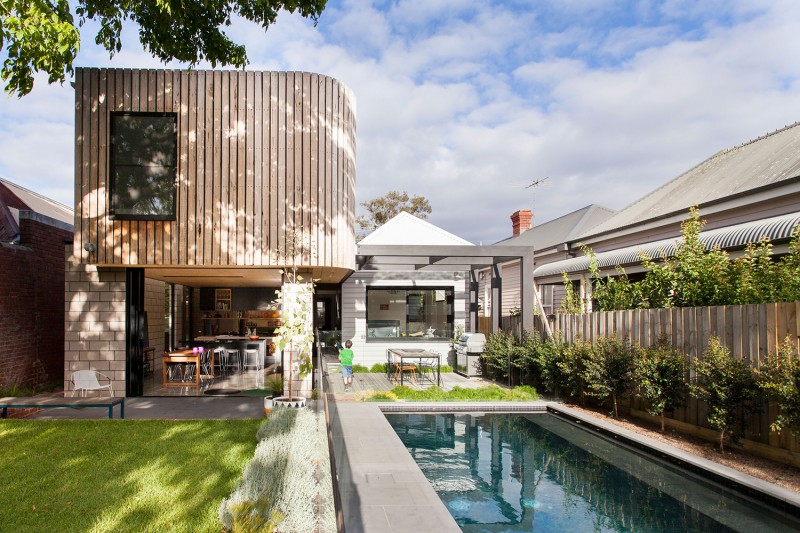
A modern two storey extension with polished concrete, plywood panels, open plan and a great indoor/outdoor connection. Yes please. I particularly like the ample custom storage. Stylish contemporary family living and sustainable design by Melbourne based Archiblox
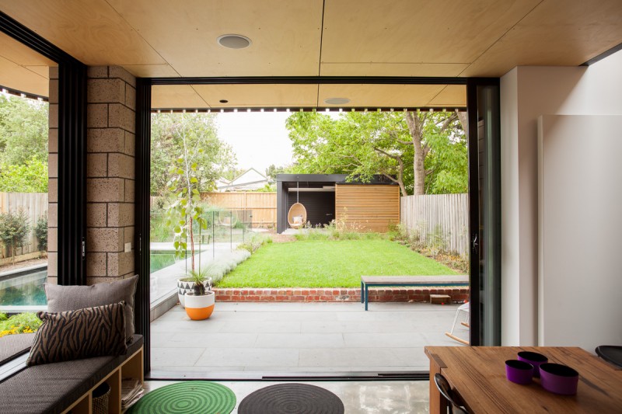
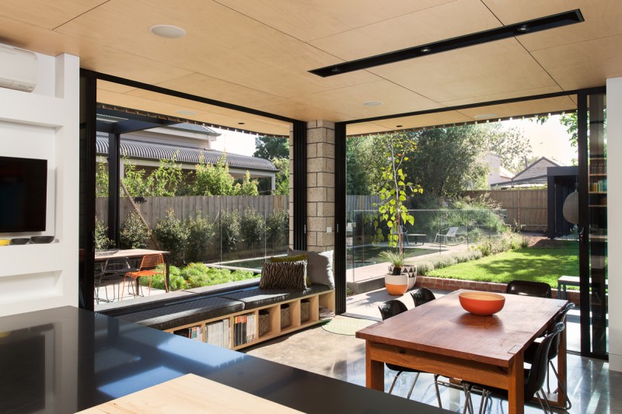
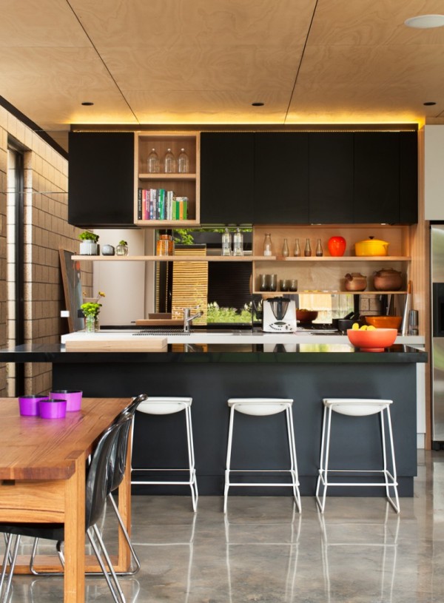
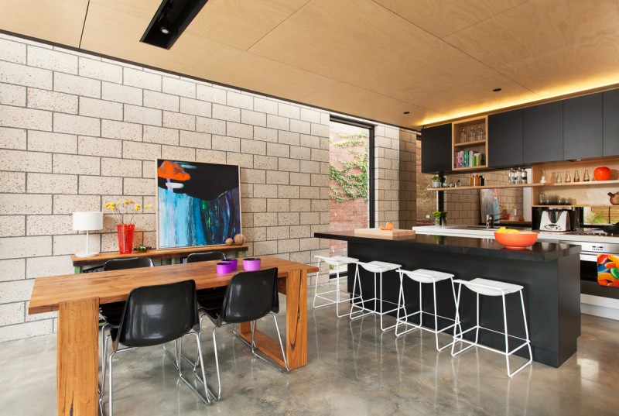
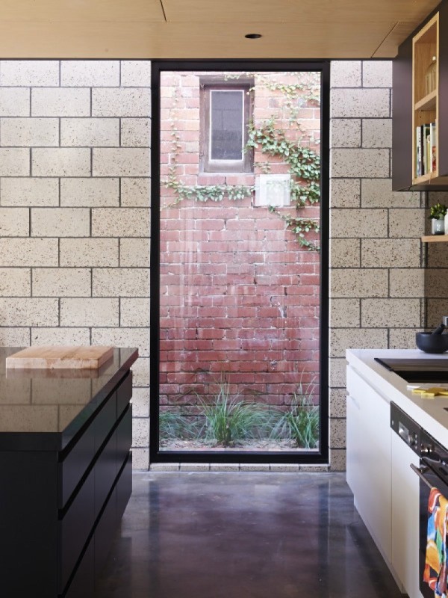
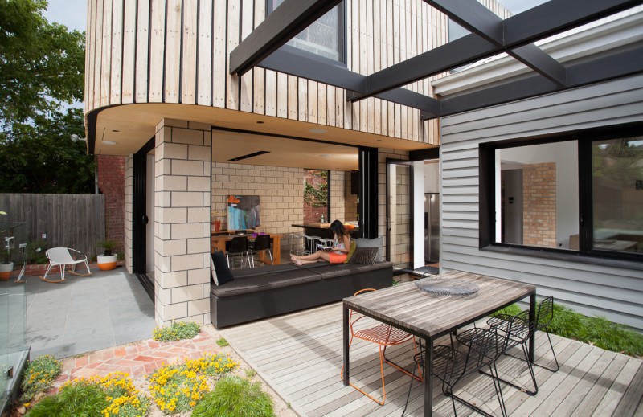

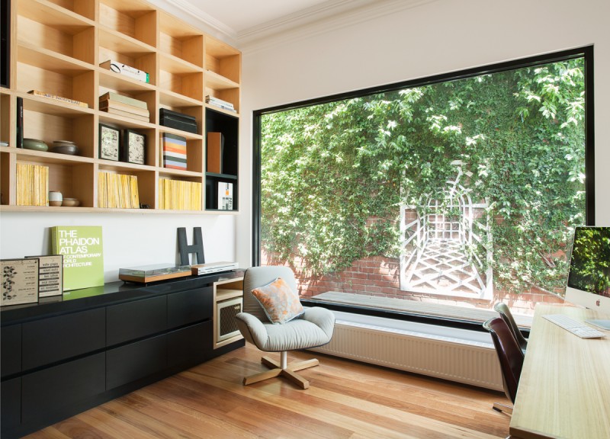
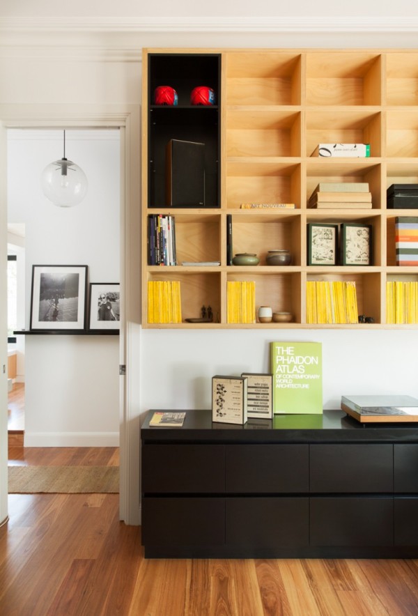

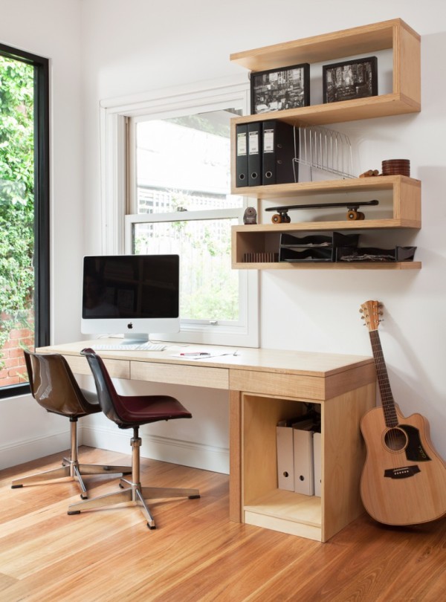
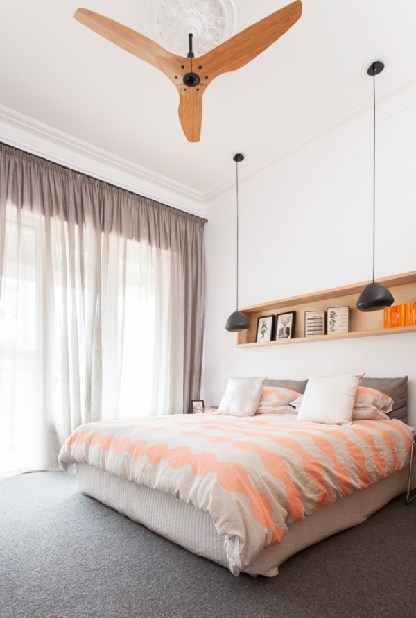
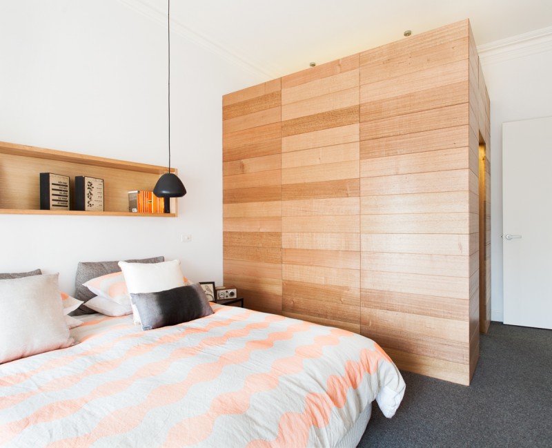
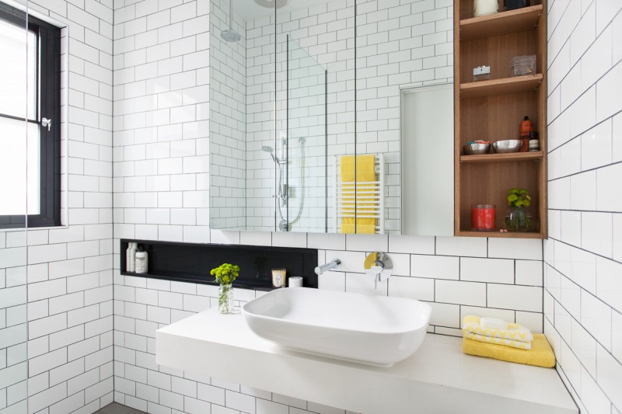
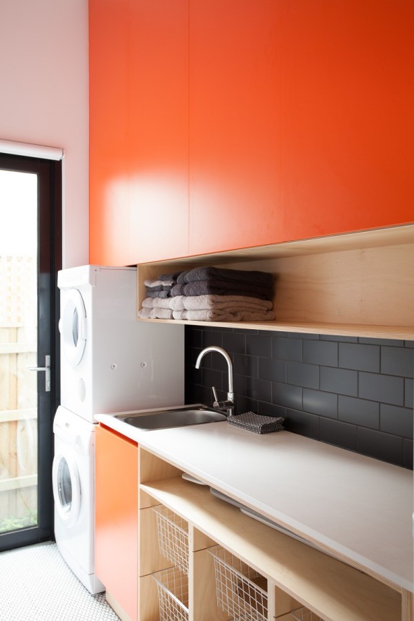
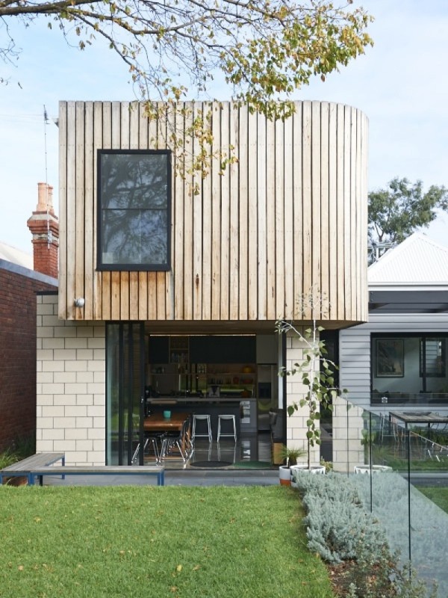
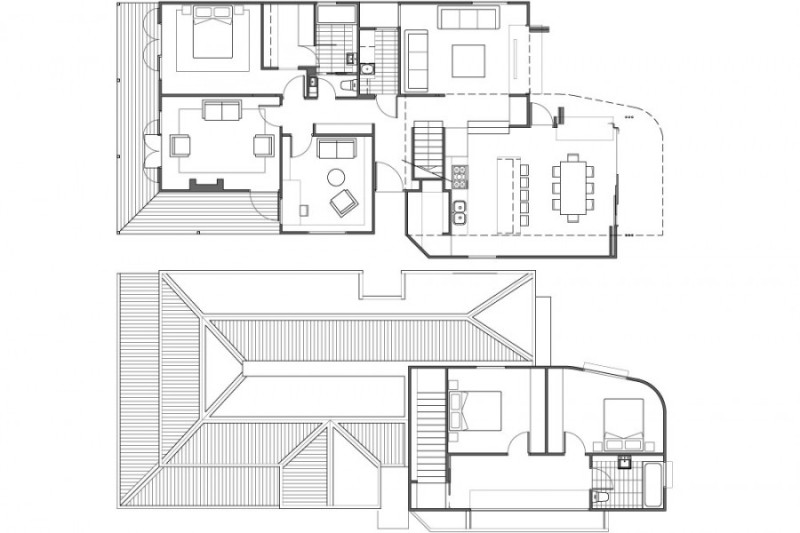
Nooks and crannies
Posted on Wed, 26 Nov 2014 by midcenturyjo
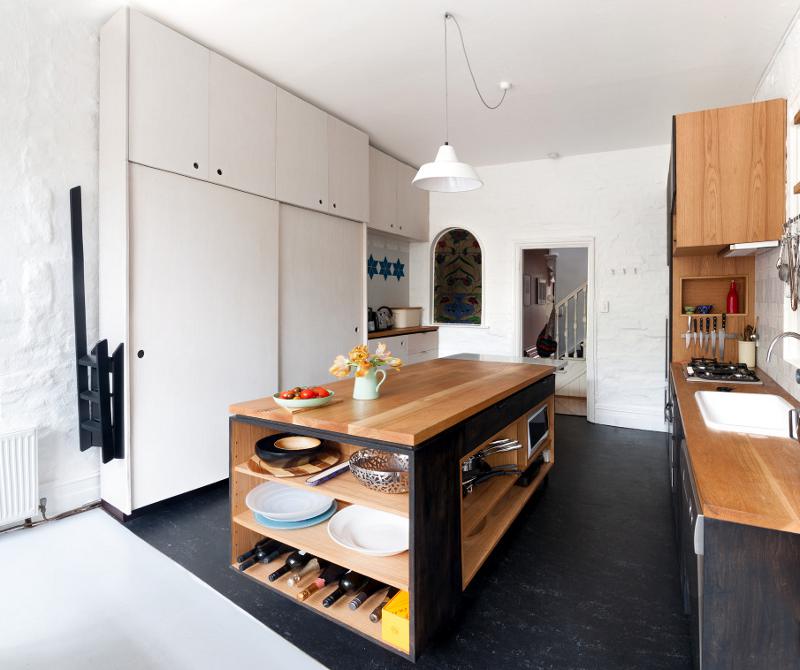
The biggest luxury in a kitchen? No not marble benches. No not top of the line European appliances. Storage and lots of it. A place for everything and everything in its place. That’s why I love all the nooks and crannies in this kitchen refurb by Hearth.
