Displaying posts labeled "Wood"
Rancho Santa Fe Villa
Posted on Thu, 8 Mar 2018 by KiM
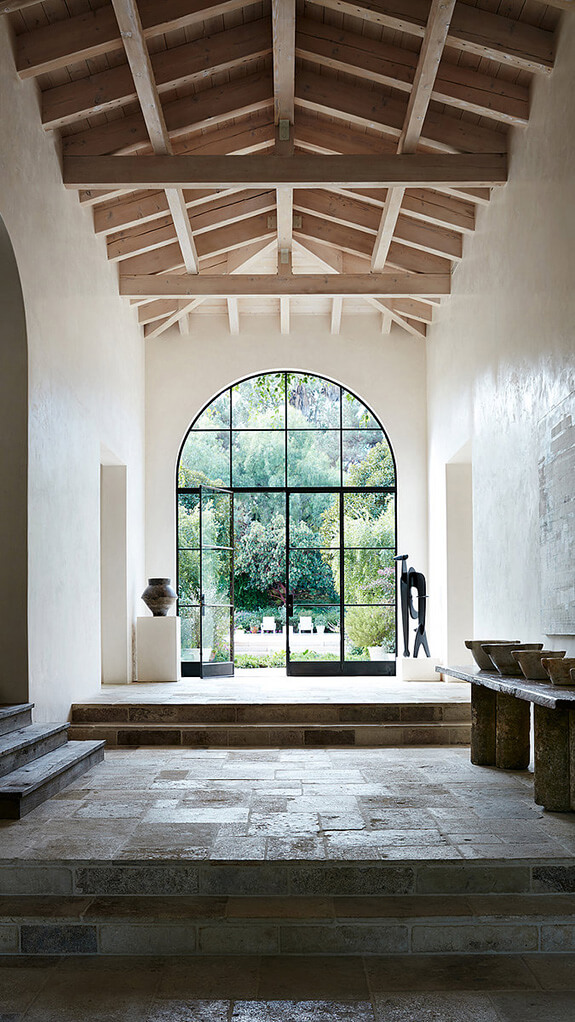
Rancho Santa Fe villa, in all its earthy, rustic glorious goodness. A place I would be eternally happy living in. Designed by the always impressive Atelier AM.
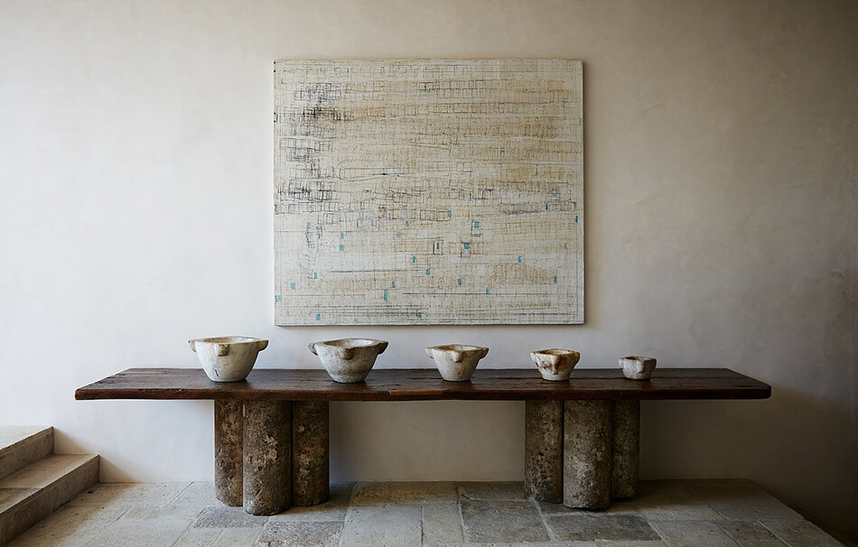
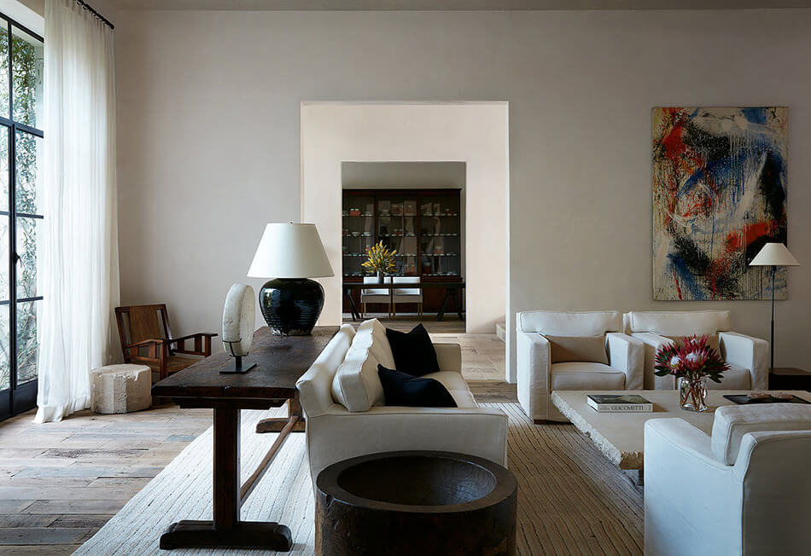
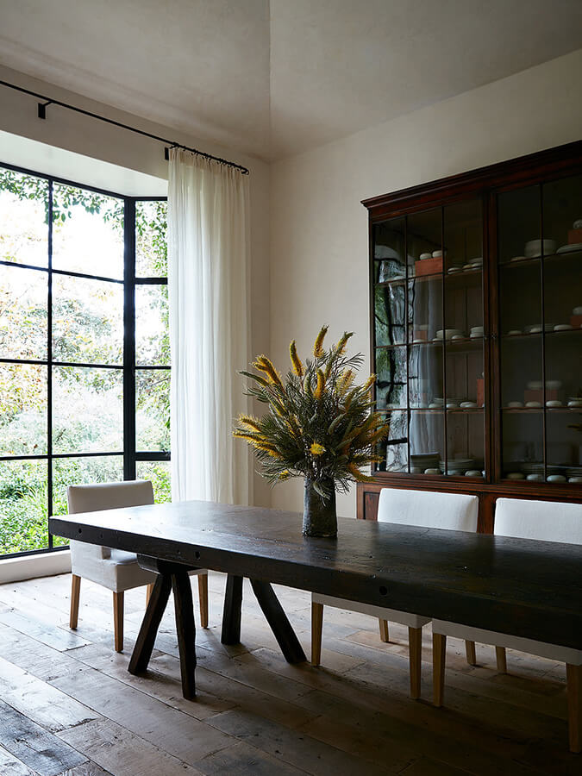


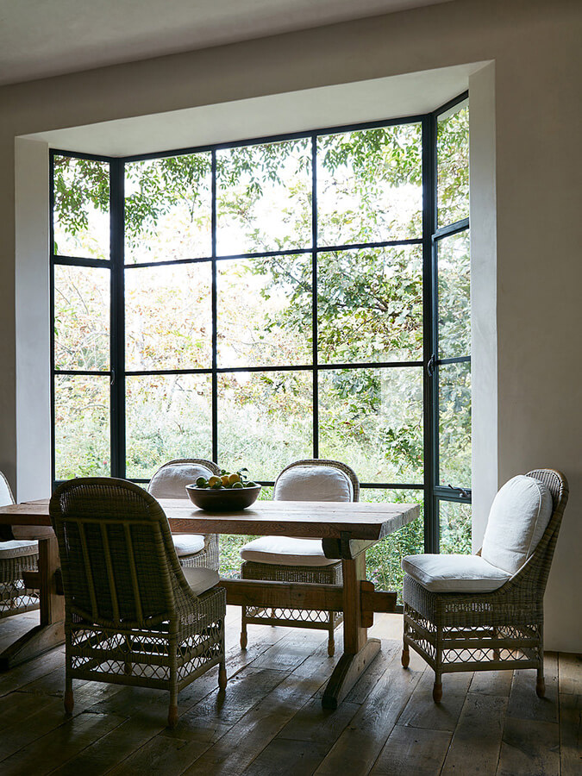
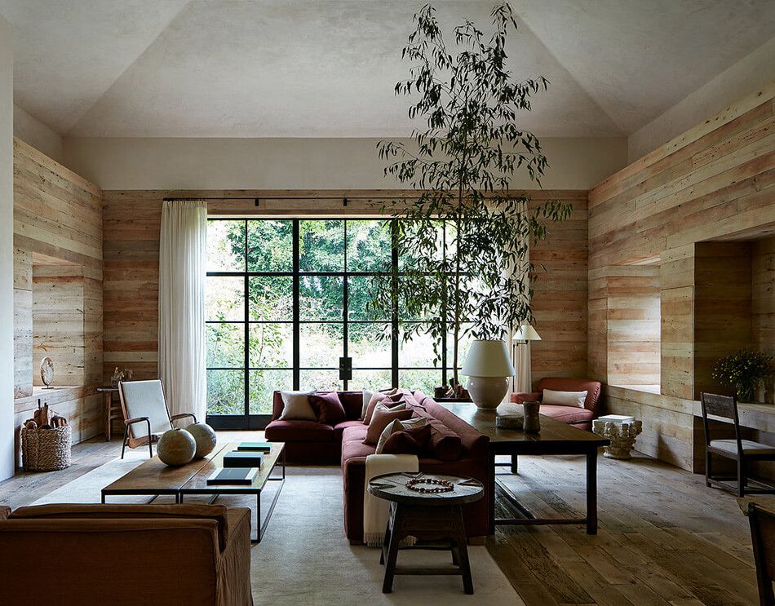
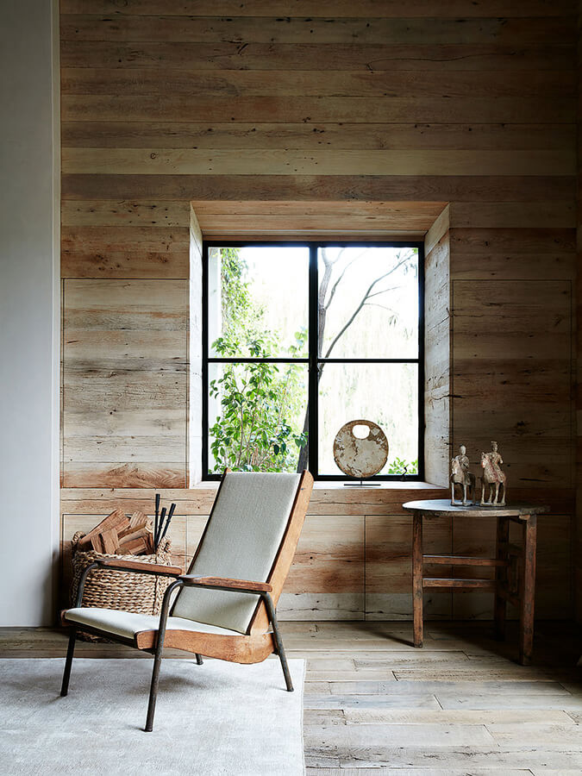
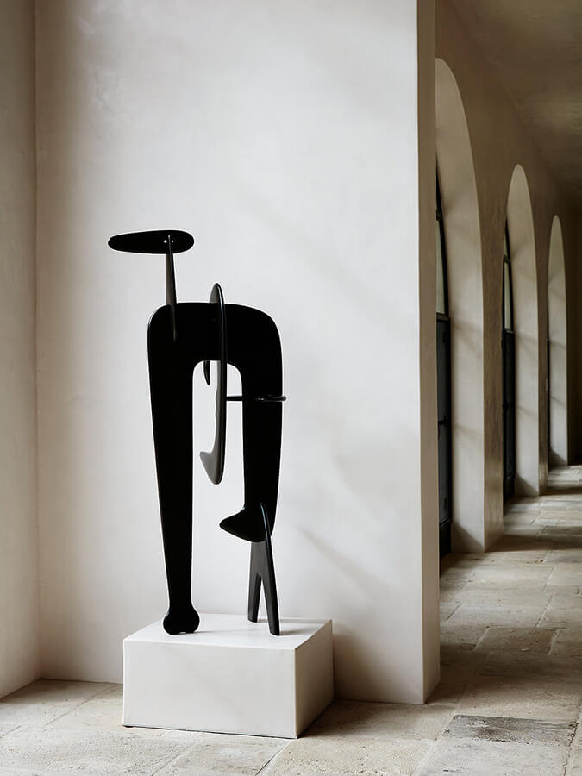
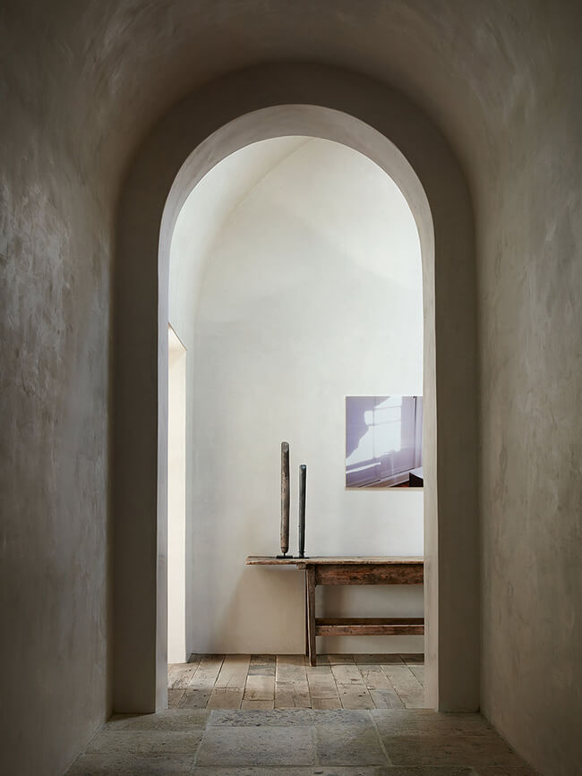
(more Atelier AM here)
Seaside getaway
Posted on Thu, 8 Feb 2018 by midcenturyjo
It’s lovely. Light and bright, sophisticated yet relaxed, traditional yet fresh and fabulous. The perfect home … I should say second home. A stylish family getaway in the chic seaside hamlet of Corona Del Mar, California by Kelly Nutt Design.
The Weaver’s House
Posted on Thu, 8 Feb 2018 by midcenturyjo
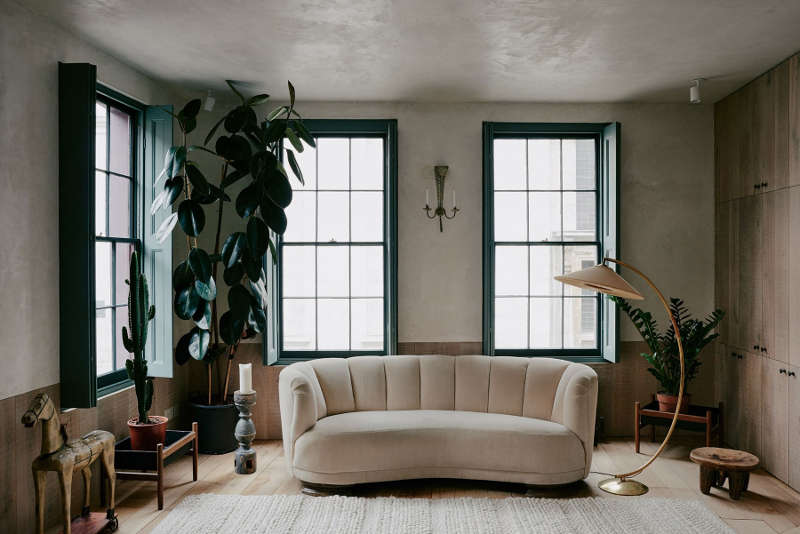
“The idea of home is a primal and a personal construct. Our mission is to create homes that support us practically, engage us sensorially and nourish us emotionally. Each home is a rational, passionate project—a labour of love.”
A couple of days ago Kim feature the time capsule Dennis Severs’ house. Today I’m once again in Spitalfields, once again in a weaver’s house but this time it’s a contemporary yet sympathetic renovation of a Huguenot Townhouse by Chan + Eayrs.
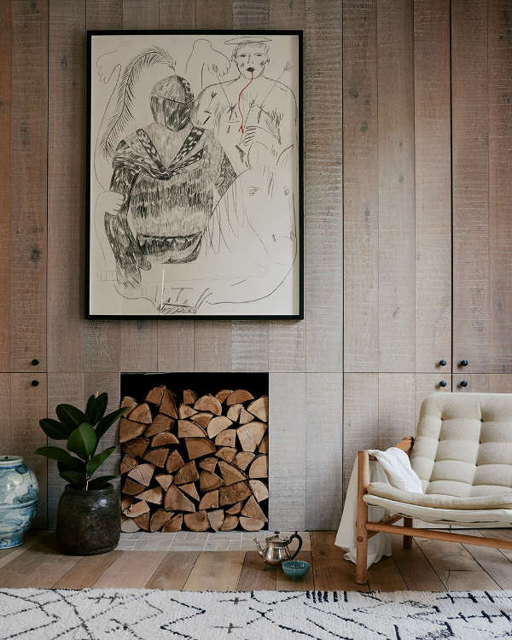
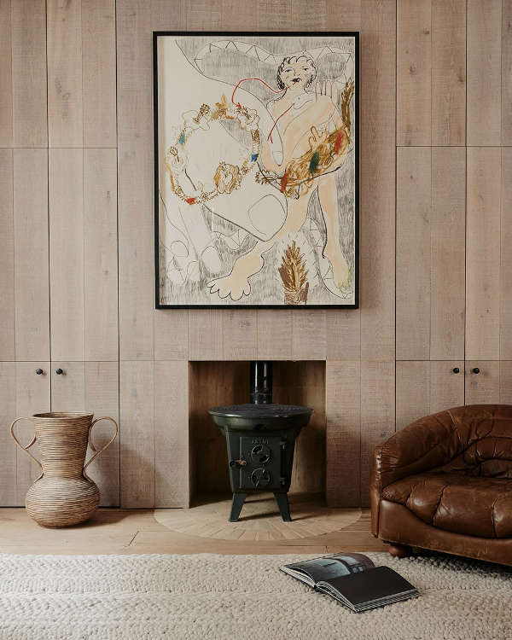
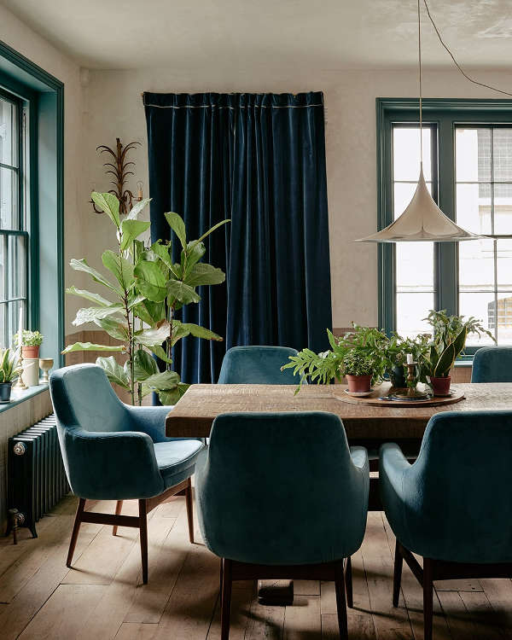
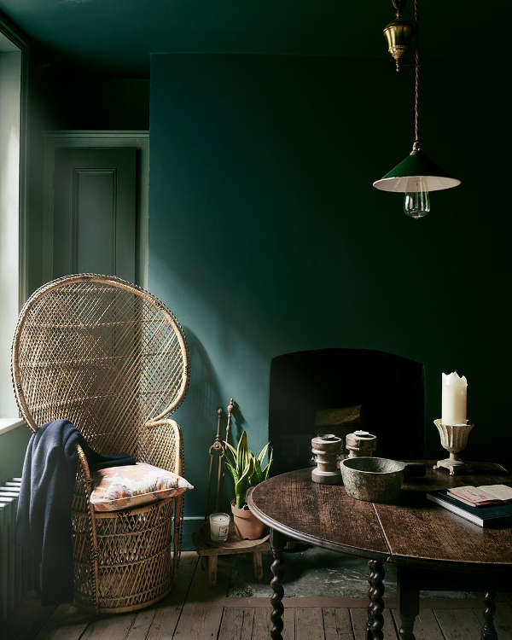
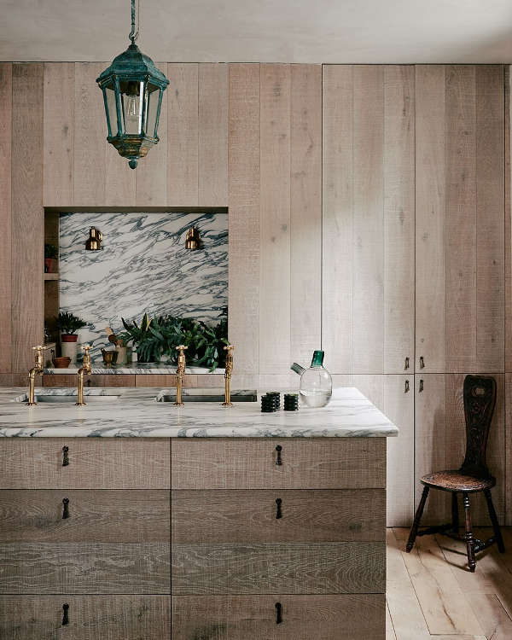

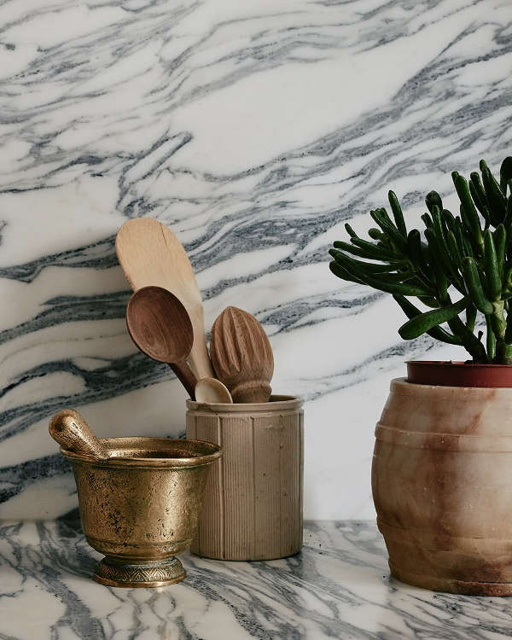
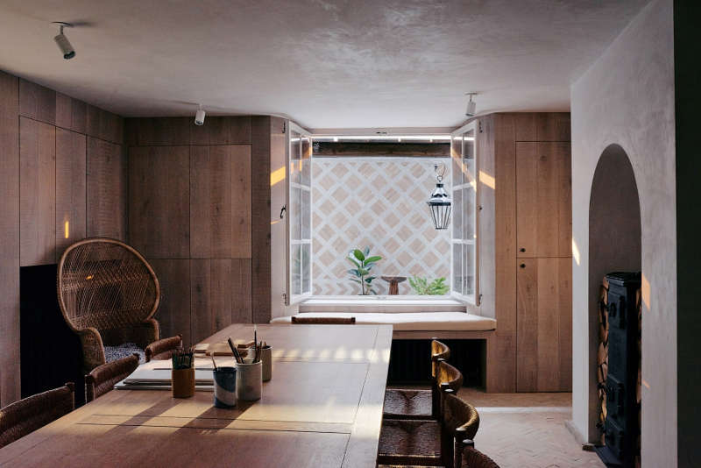
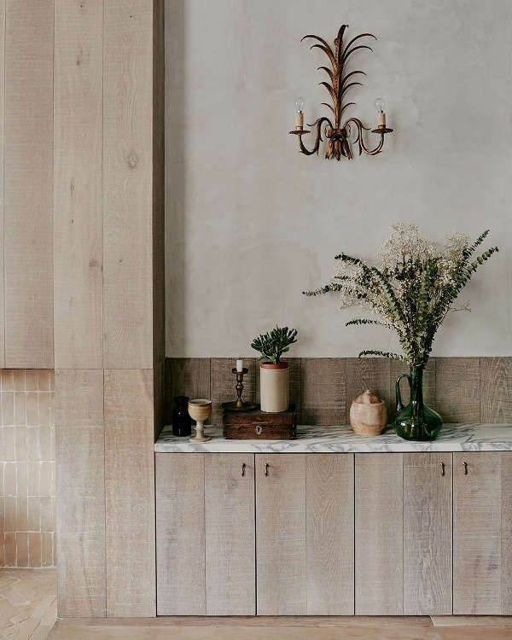
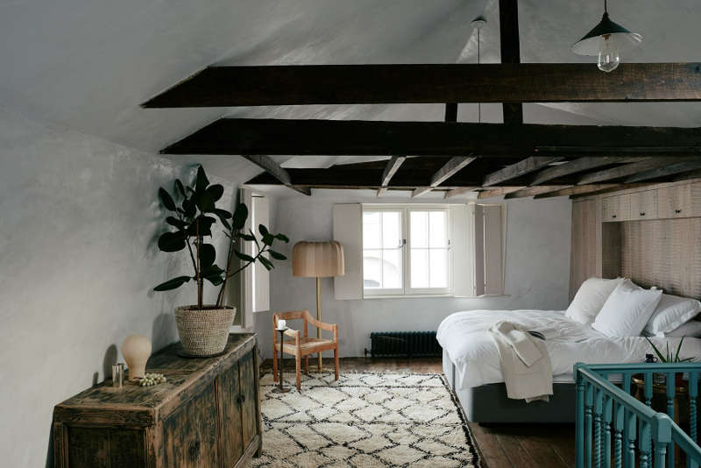
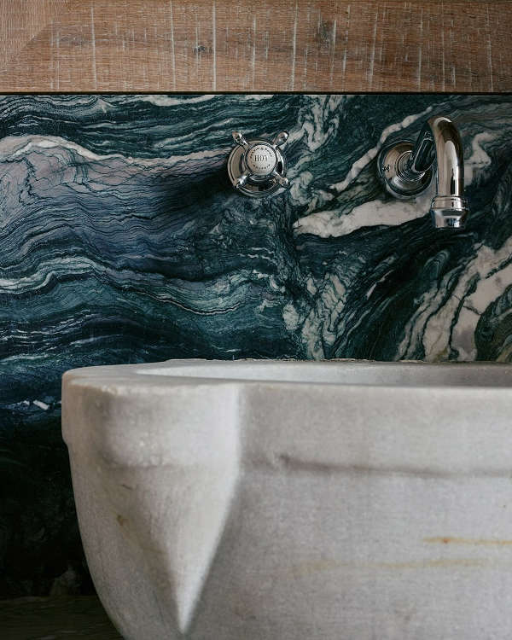
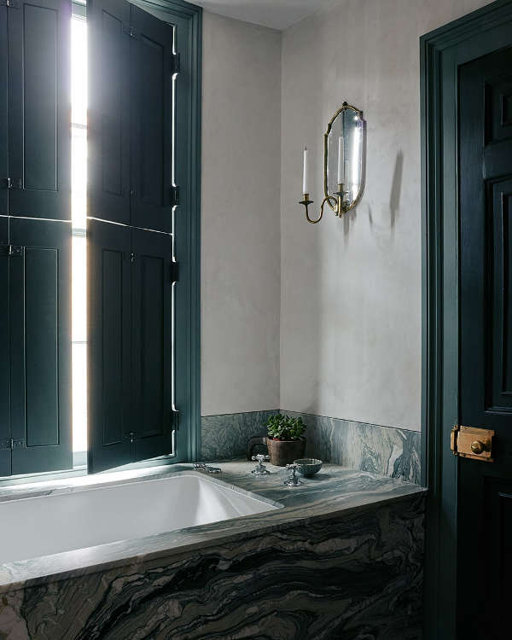
Estudio María Santos
Posted on Mon, 5 Feb 2018 by midcenturyjo
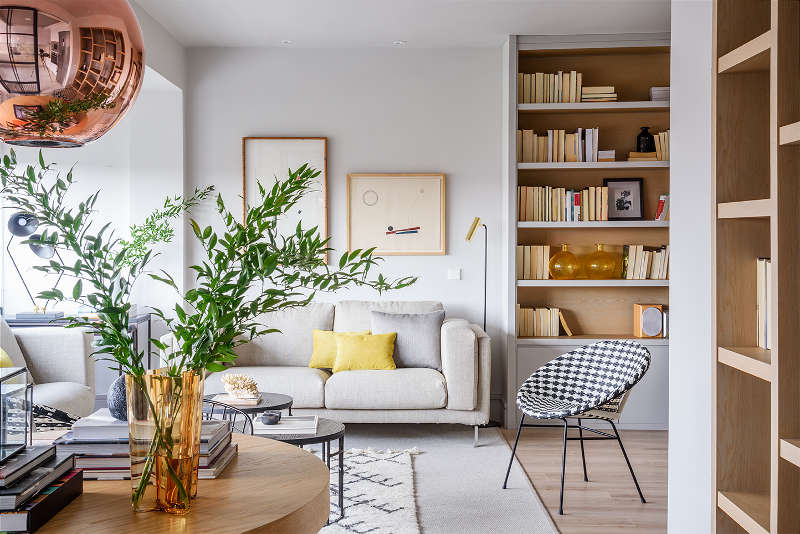
Clean lined, simple architecture with emphasis on natural materials such as wood, stone, metal, linen and cotton. The pursuit of timeless, beautiful spaces without losing functionality. That’s the manifesto of Madrid-based Estudio María Santos and this light and bright, modern apartment in the Ventas area is a perfect example.

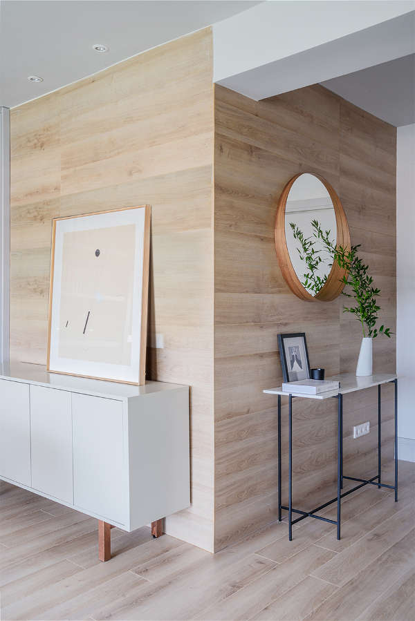
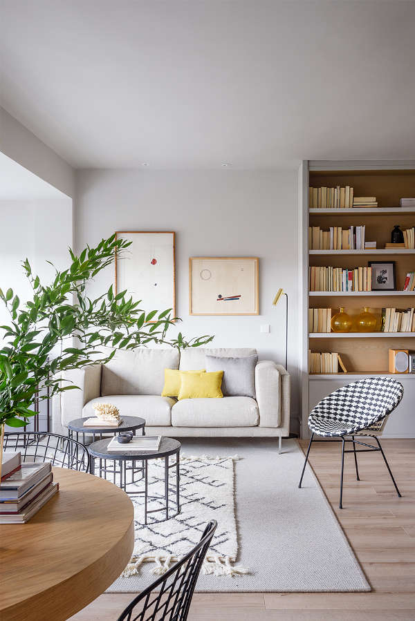
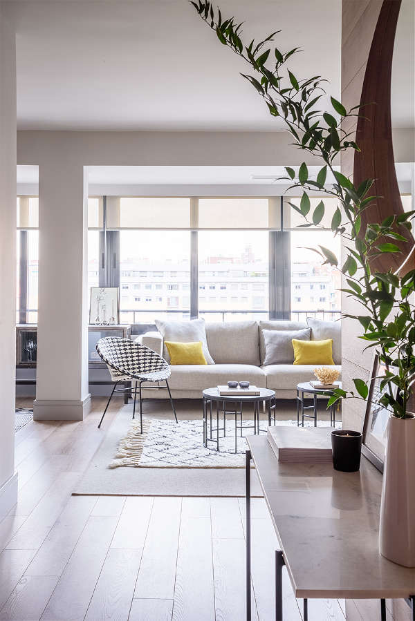
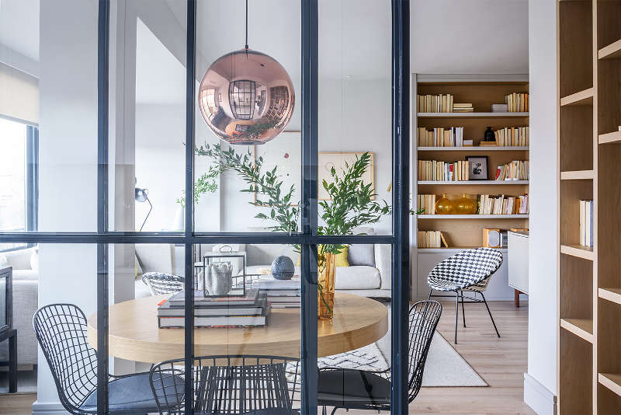

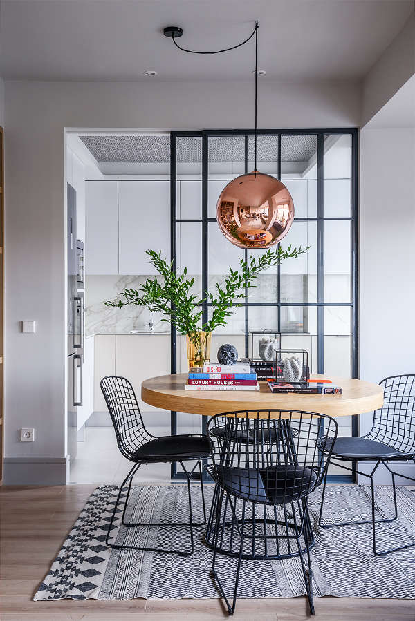
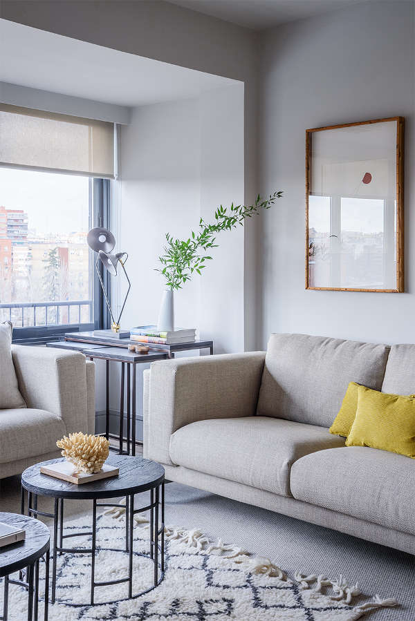
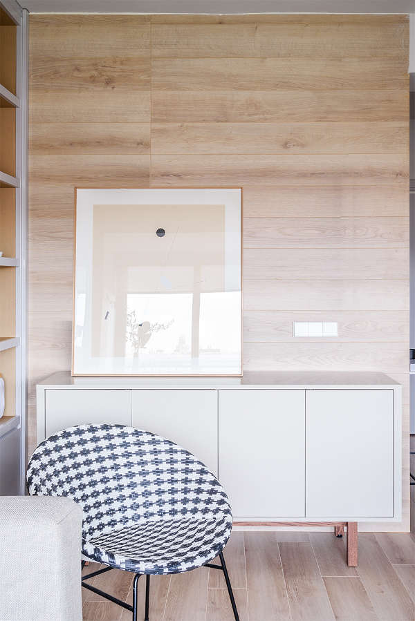

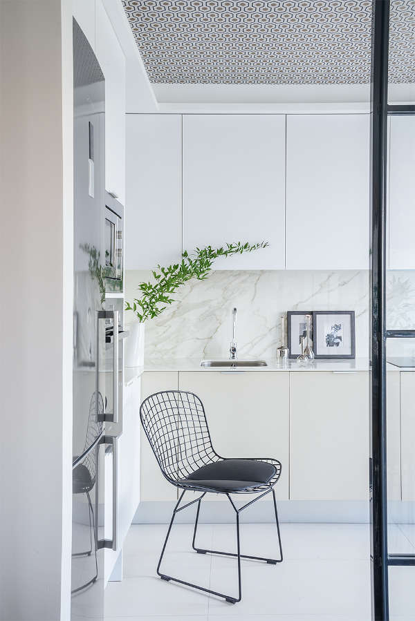
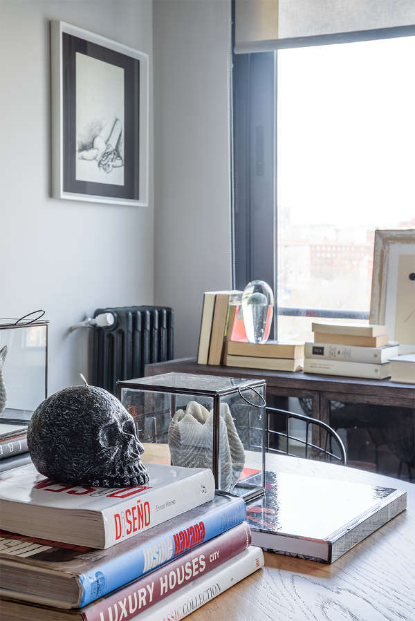
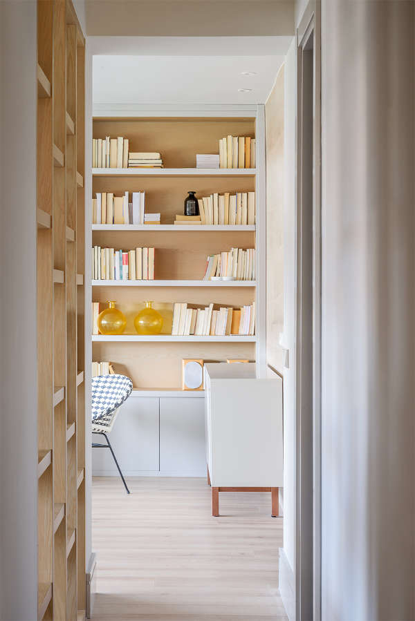
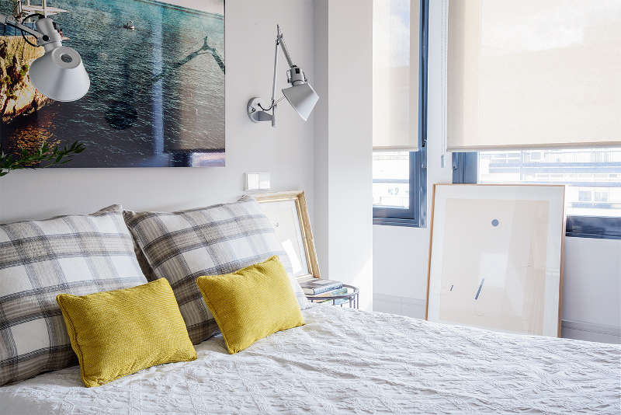
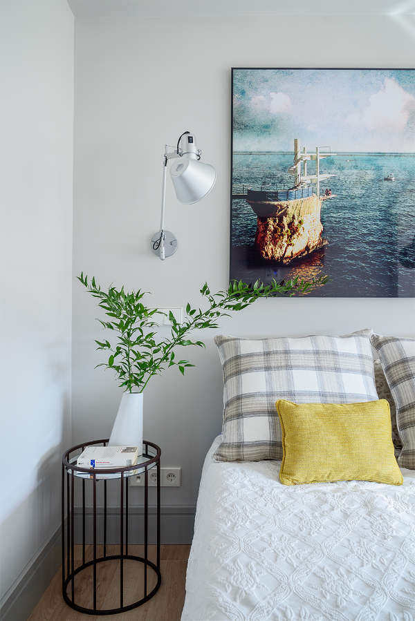
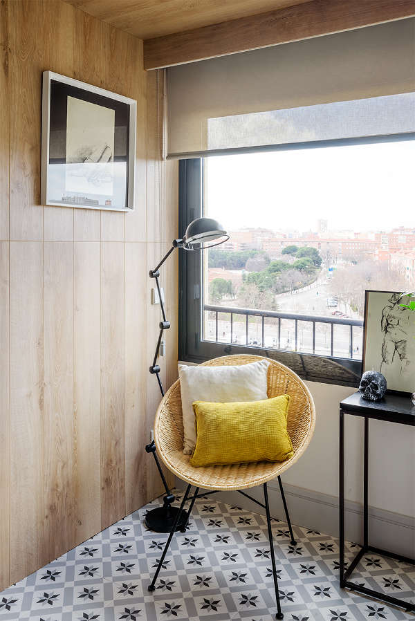
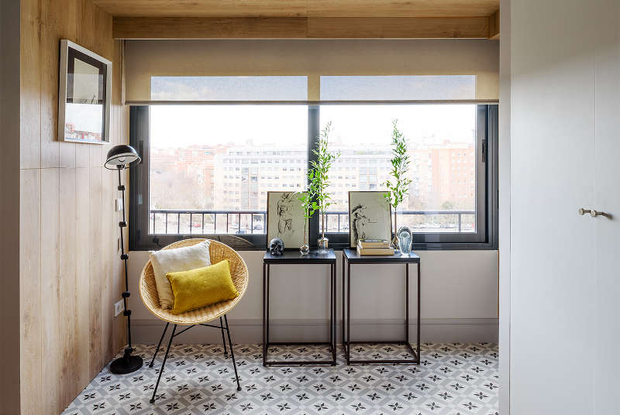
Could you? Would you?
Posted on Mon, 29 Jan 2018 by midcenturyjo
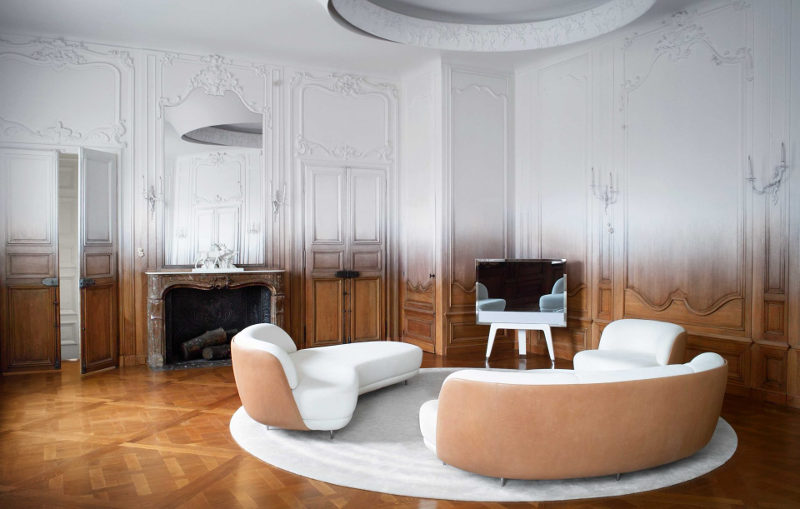
I’m sure it has the wood aficionados screaming at their computer monitors but if you’re going to paint how about stopping half way? And that’s not the only contrast. Super modern, almost space age rooms AND Haussmannian confection. Colombie by Paris-based RF Studio.
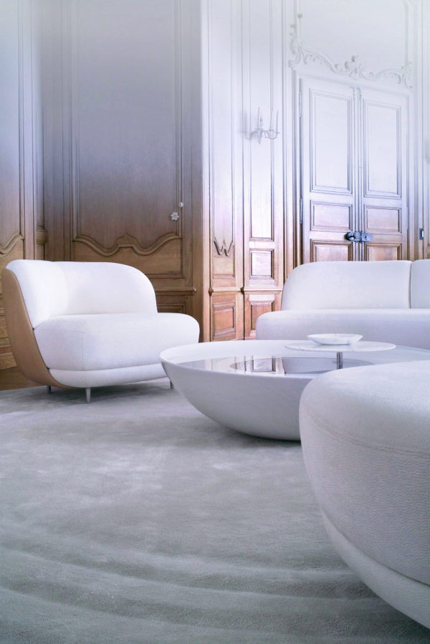
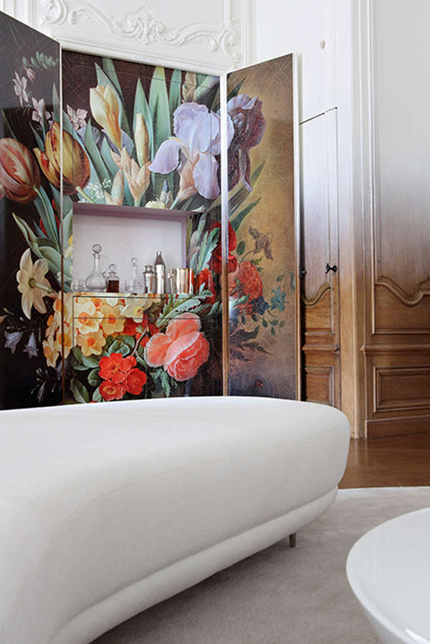
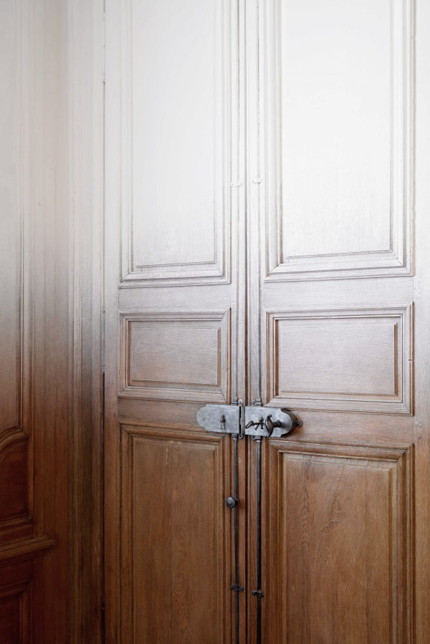
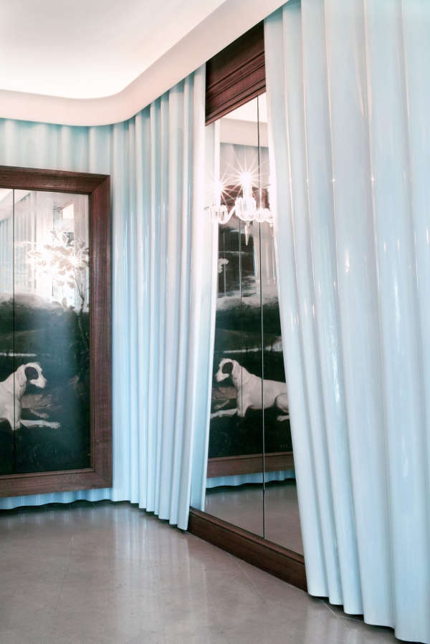
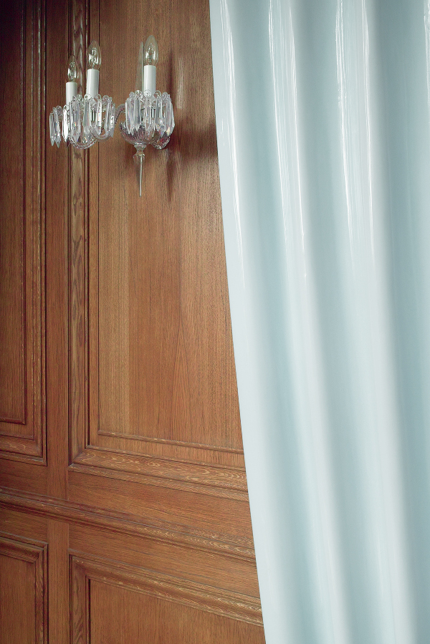
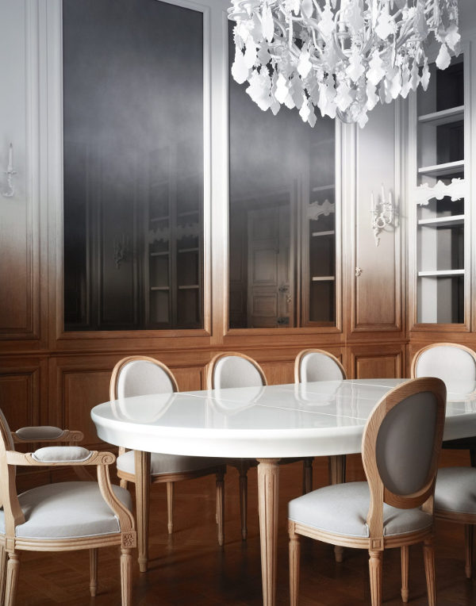
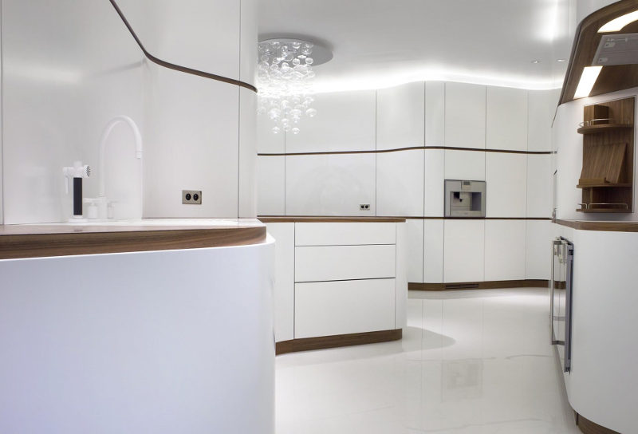
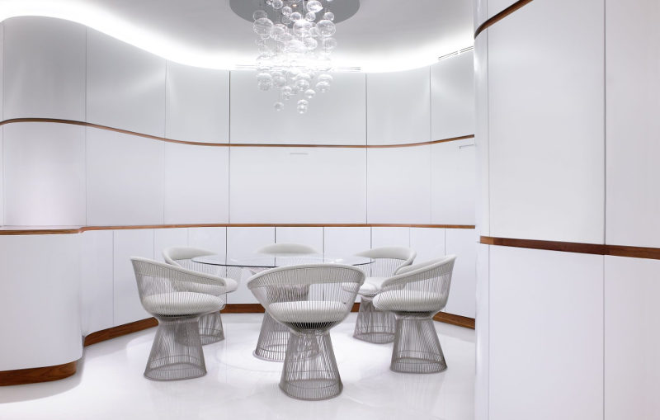
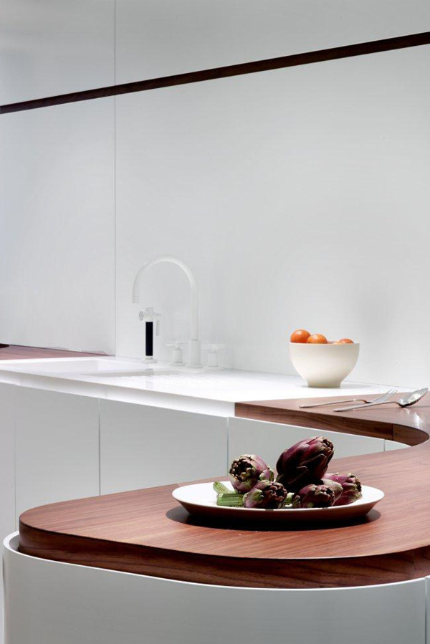
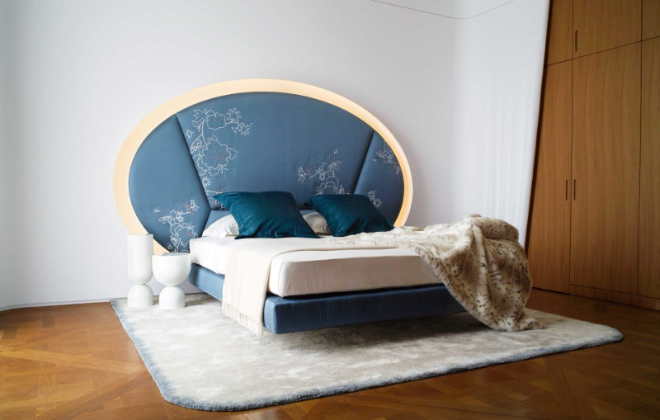
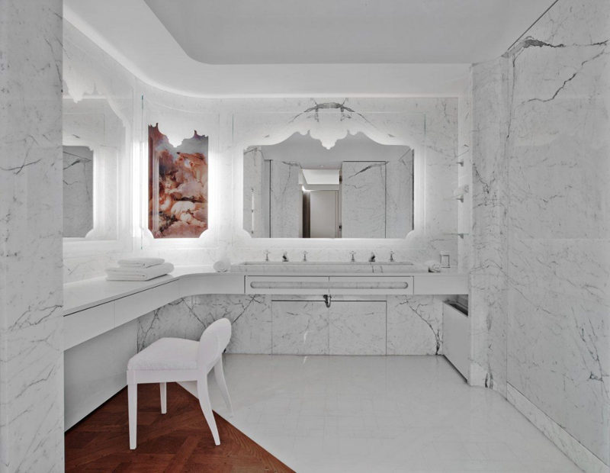
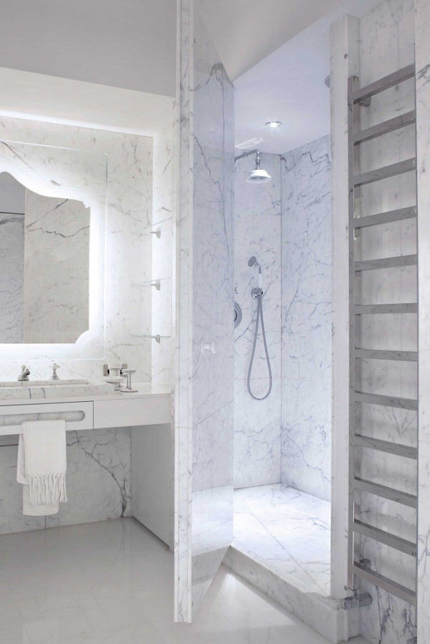
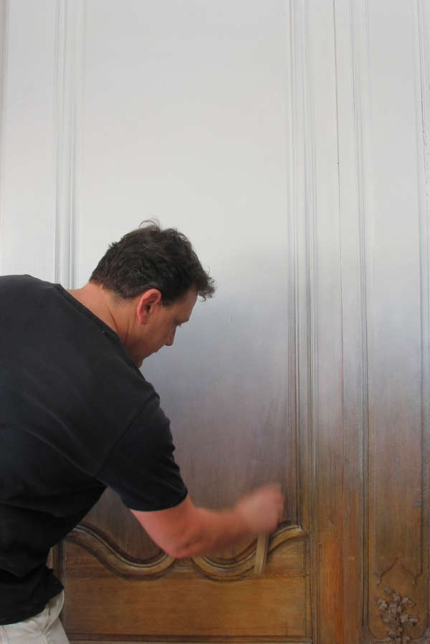
Photography by Paul Graves and N.Millet

