Displaying posts labeled "Wood"
Lakeside lair
Posted on Fri, 31 Jul 2015 by midcenturyjo
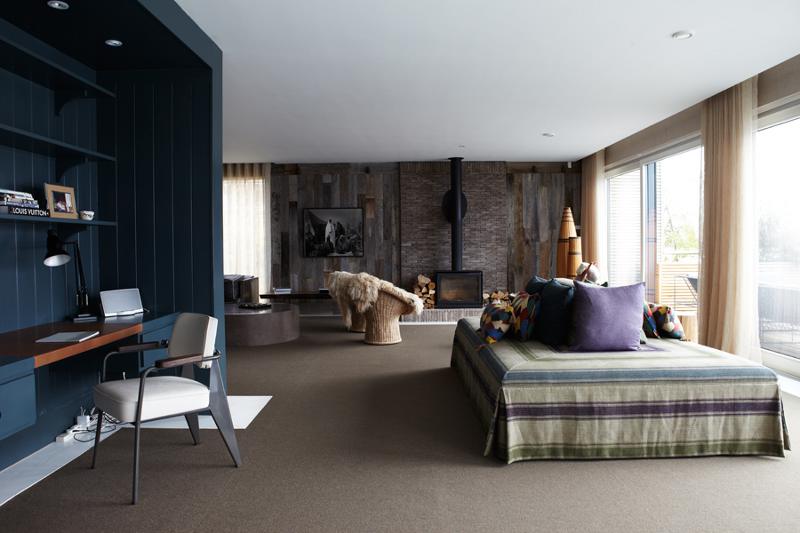
Moody and brooding. Modern masculine with a touch of retro. Wood on the walls and mah jong sofa on the floor. A stylish lair for entertaining and relaxing. And then there is the water. Lakes 1 via Airspace locations.

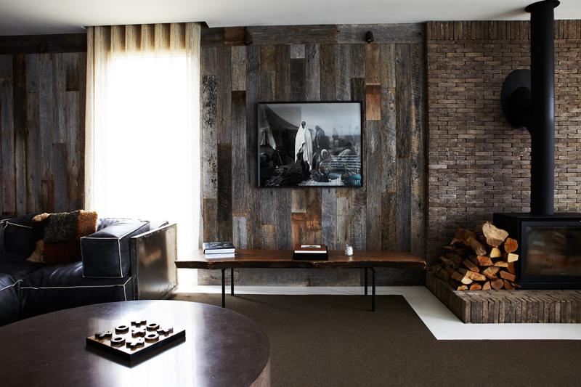
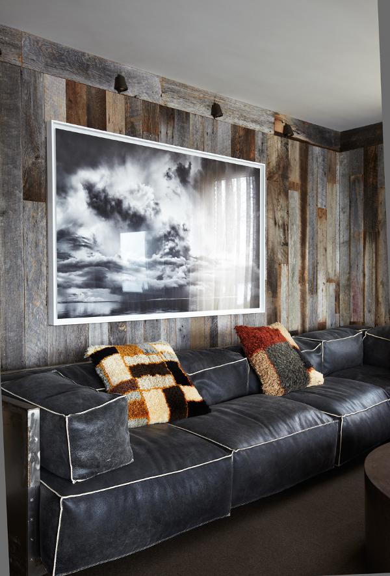
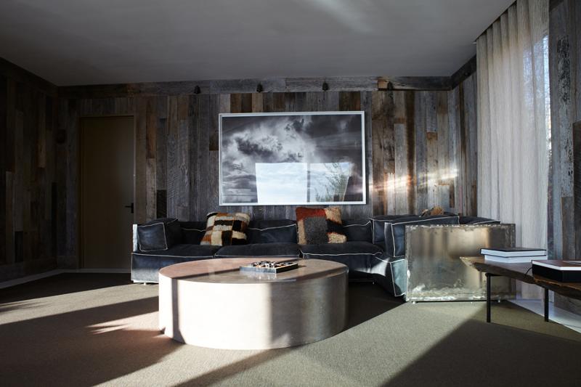
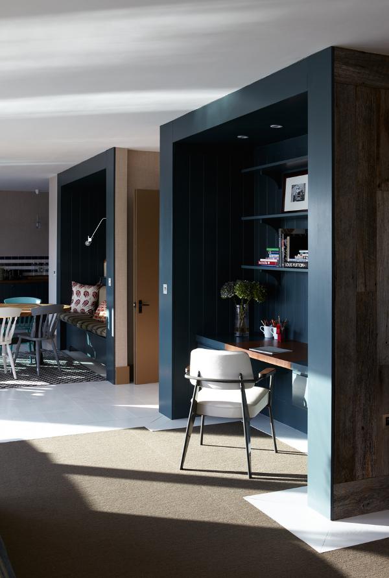
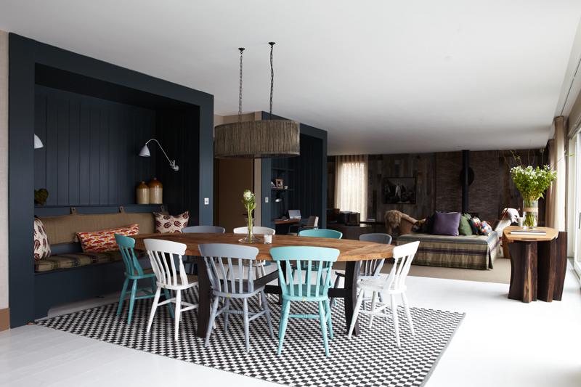
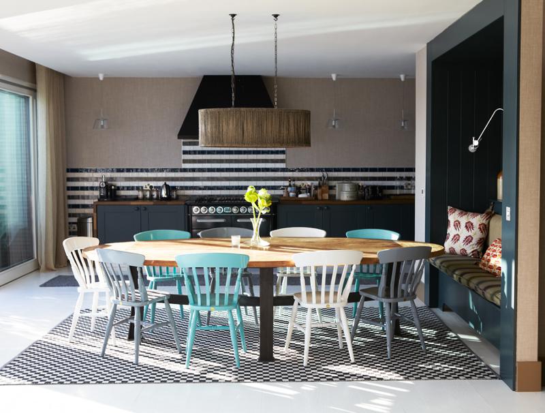
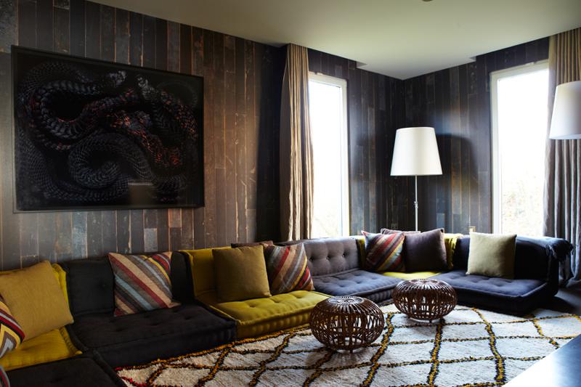
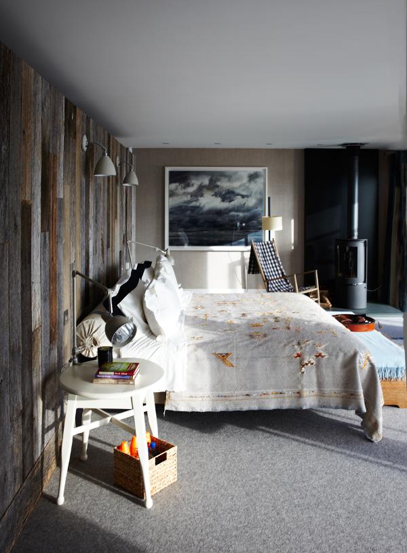
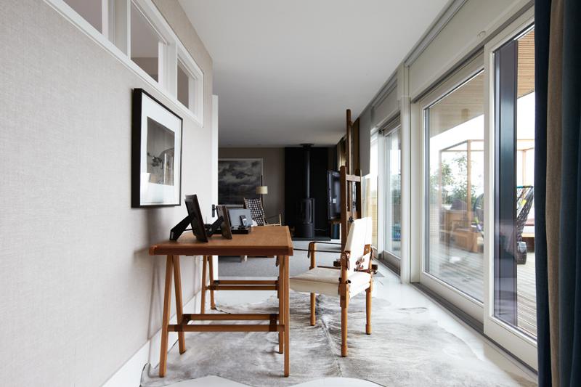
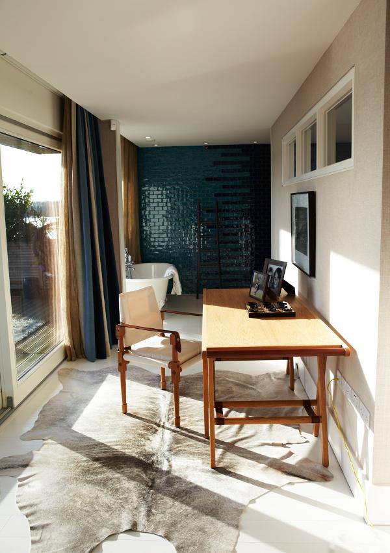
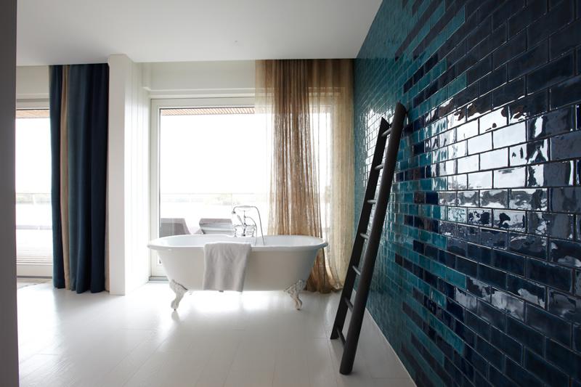
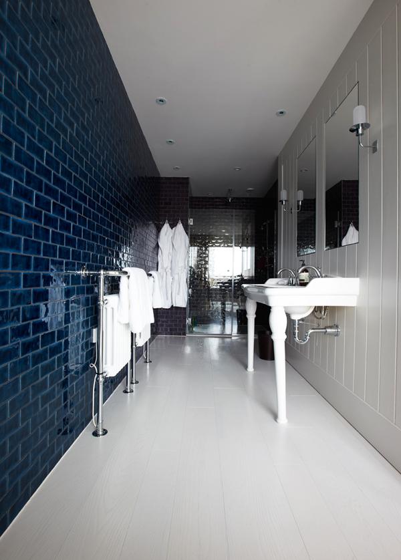
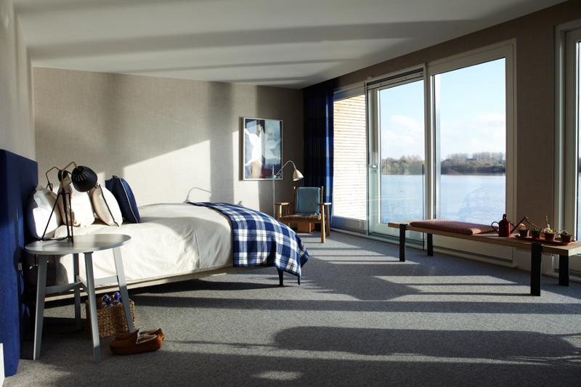
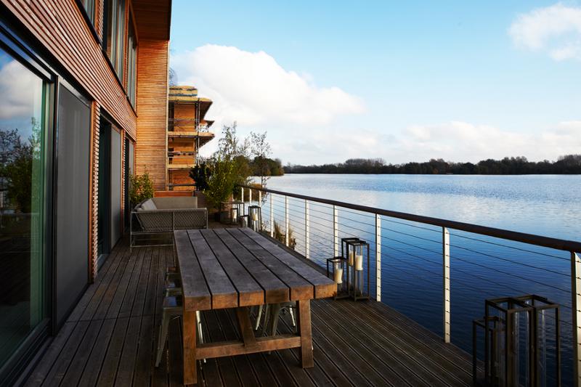
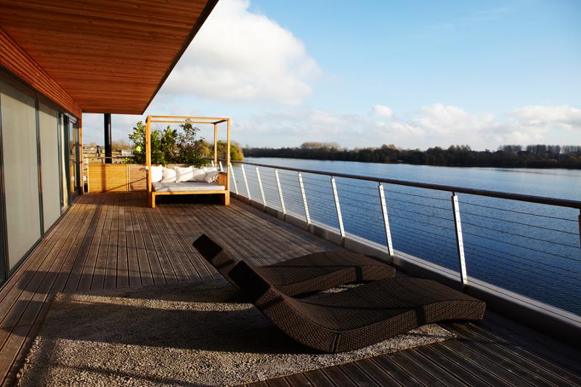
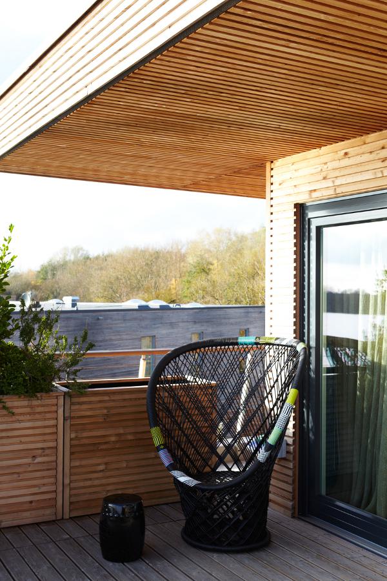
Sawmill House
Posted on Wed, 29 Jul 2015 by midcenturyjo
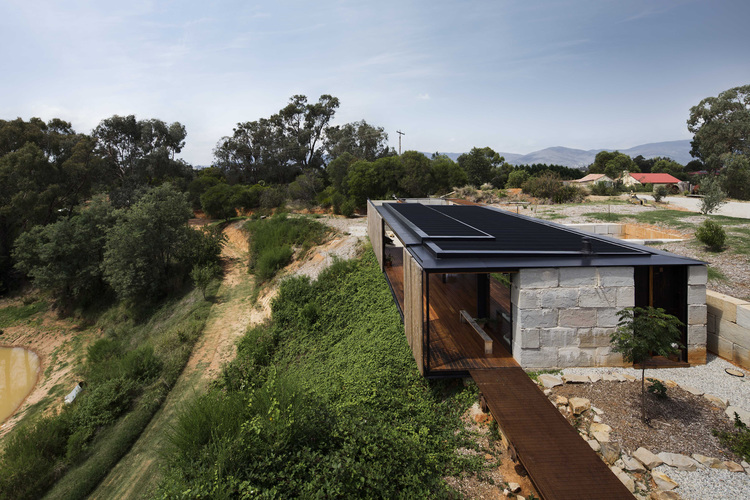
A collaboration between two brothers, one a sculptor, the other an architect, both with a passion for re-use and recycle. One tonne blocks of waste concrete anchor the building within the site, an old sawmill, and produce a patchwork of colour and texture. At 100sqm the house is not large but a series of moving walls and doors open the inside to the out expanding the visual boundaries of the rooms. Sawmill House by Archier.
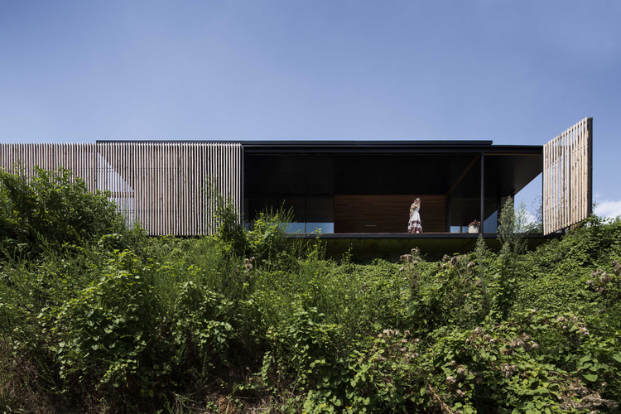
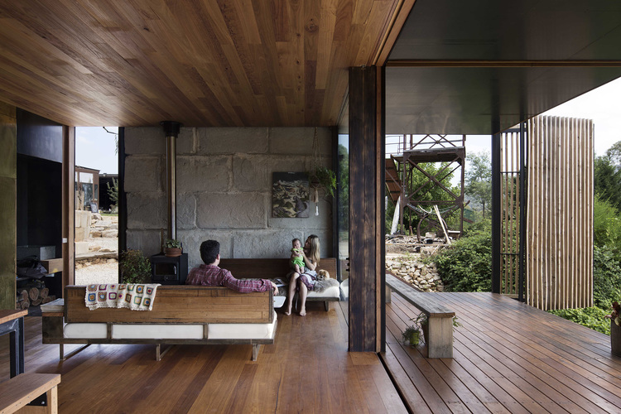
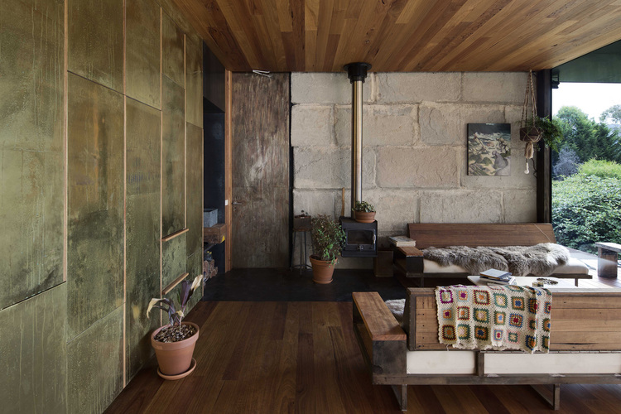
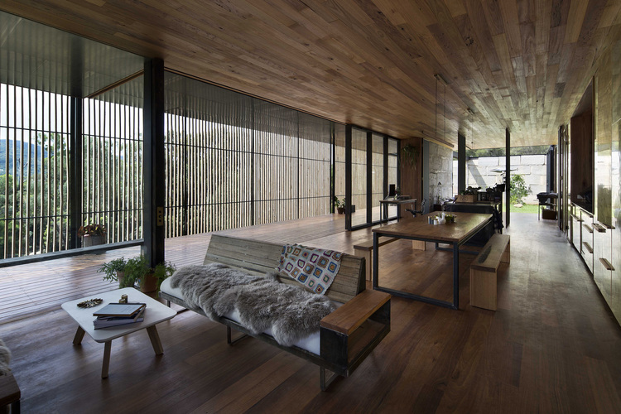
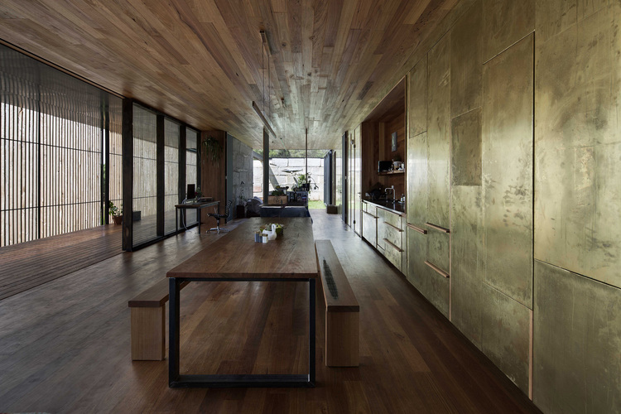
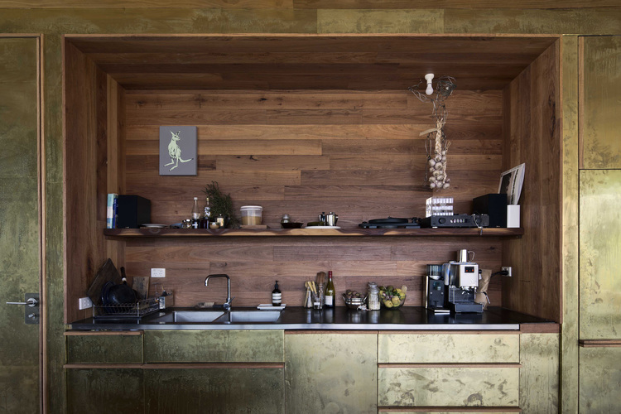

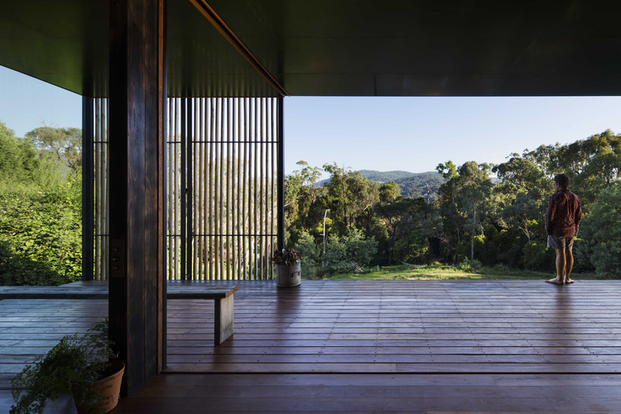
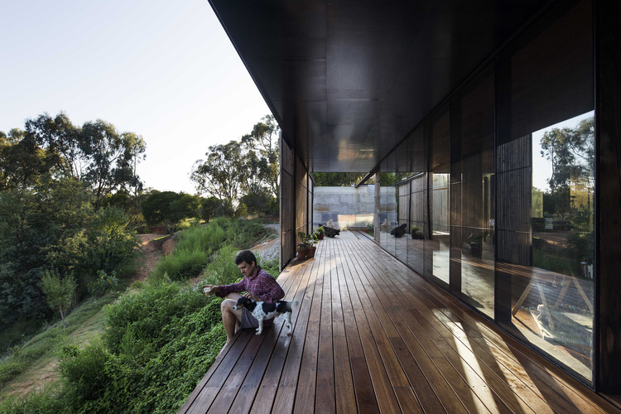
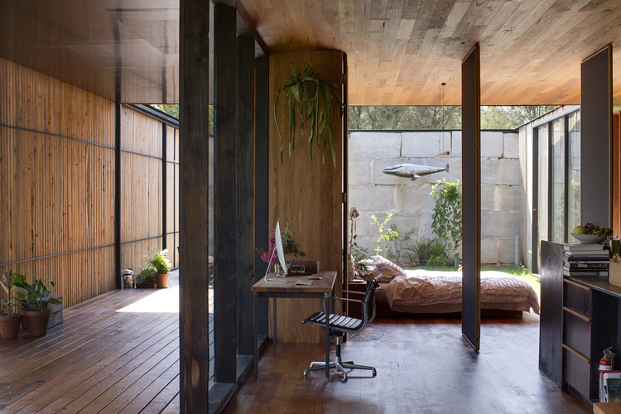
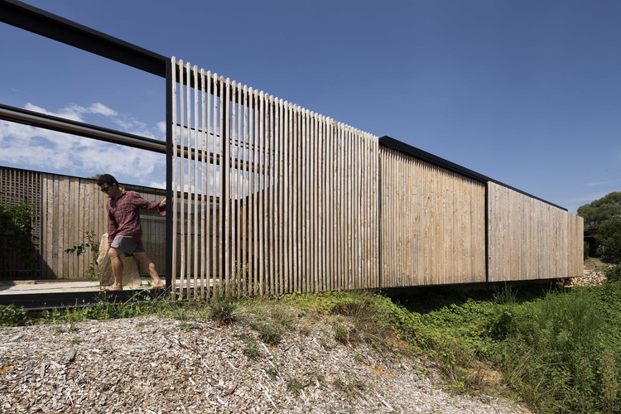
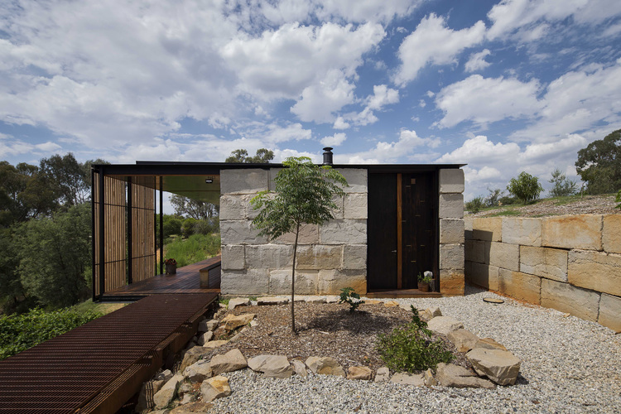
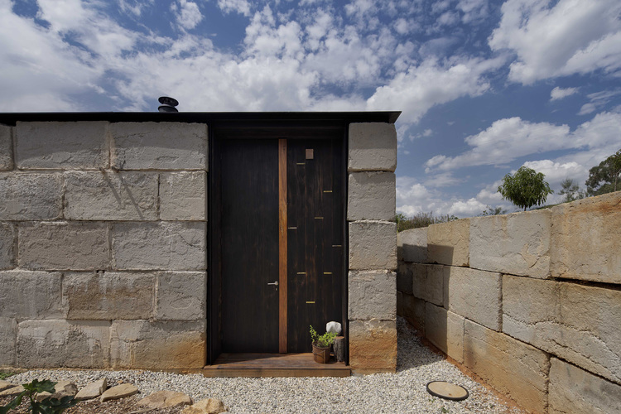
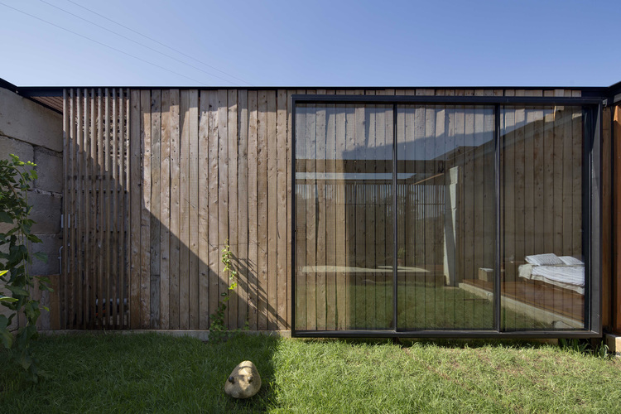
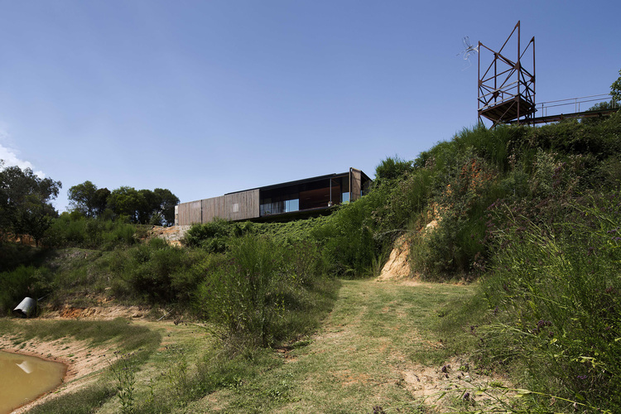
A la SHED kitchen
Posted on Tue, 28 Jul 2015 by KiM
I love everything about this kitchen. The white painted brick wall, the matte black lower cabinets with white countertop (I despise my black quartz counters – I would totally swap for this combo), the display shelving running along the top instead of uppers and how they cut into the wall of cabinetry, the island blending into the floor….it’s incredible. The only thing I would have maybe done was hang some simple lighting over the island. Another successful project by la SHED.
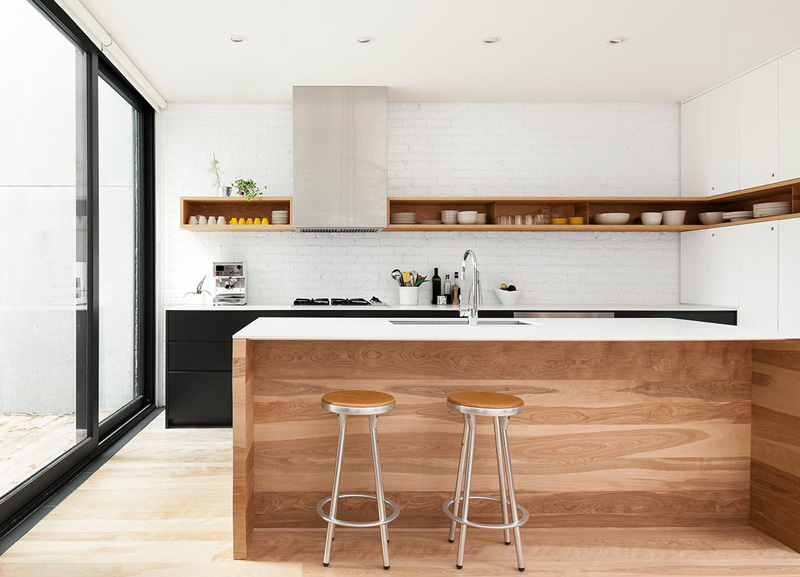
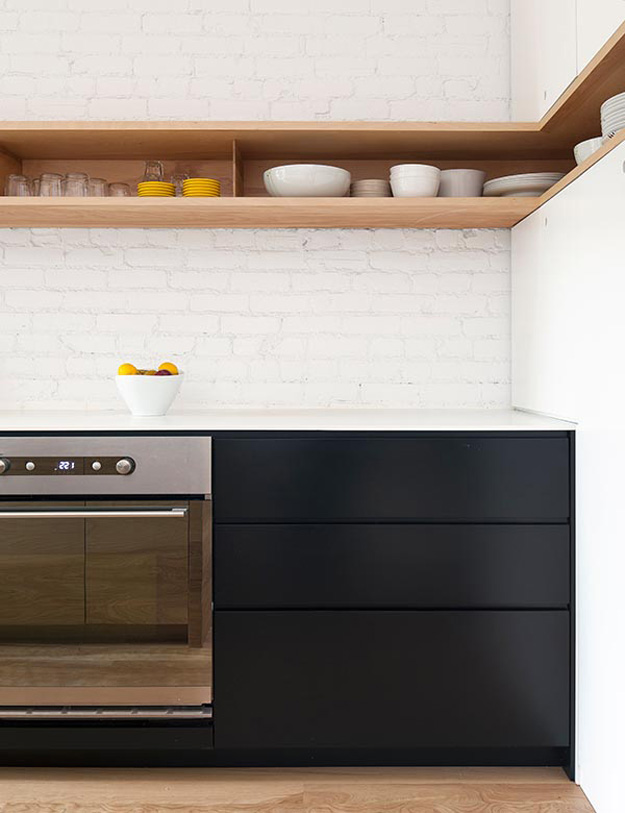
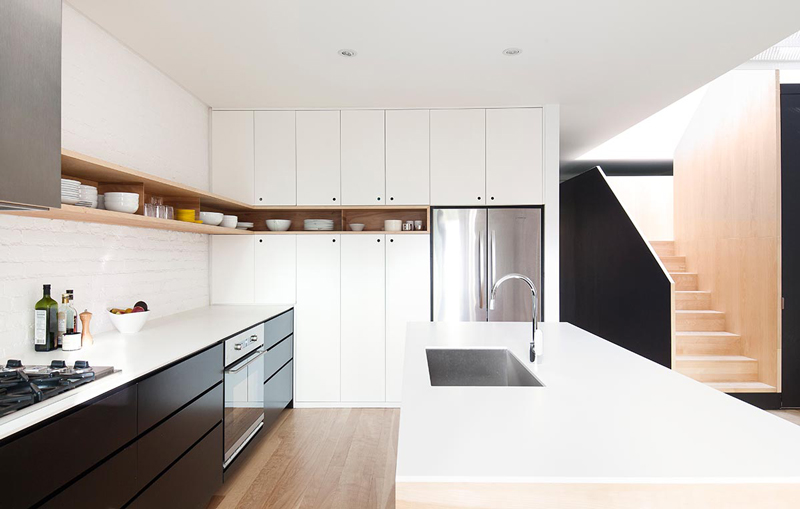
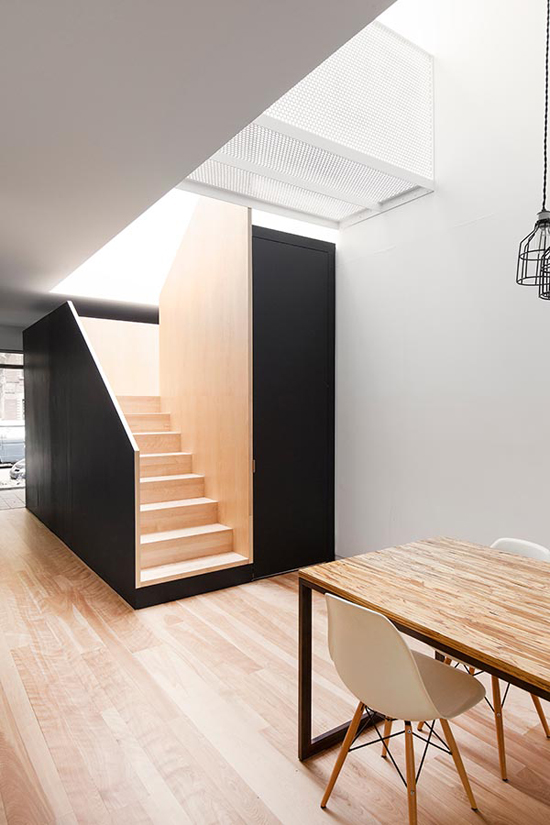
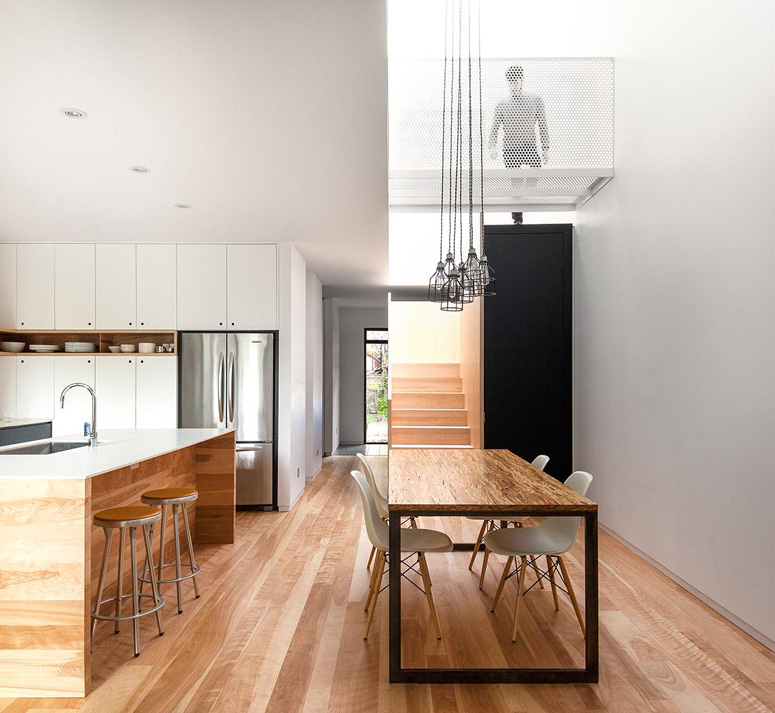
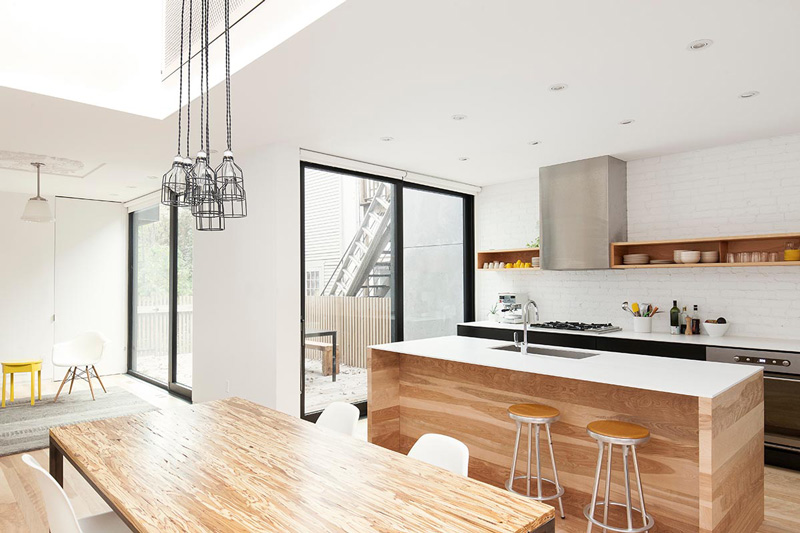
A box
Posted on Mon, 20 Jul 2015 by midcenturyjo
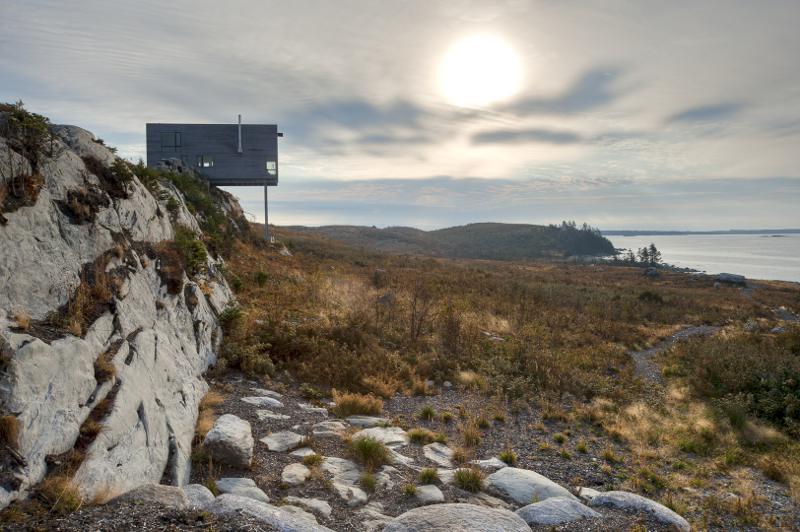
A box is a box is a box unless it the Cliff House by Canadian MacKay-Lyons Sweetapple Architects. A simple idea, a stunning location, a box that is more than a box. Retreat, weekender, archetypal cabin with a view and vertigo. Austere, modest poetry in the landscape.
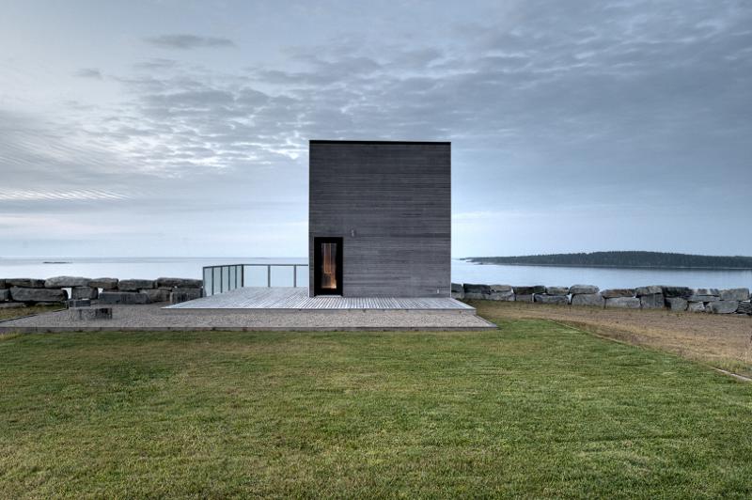
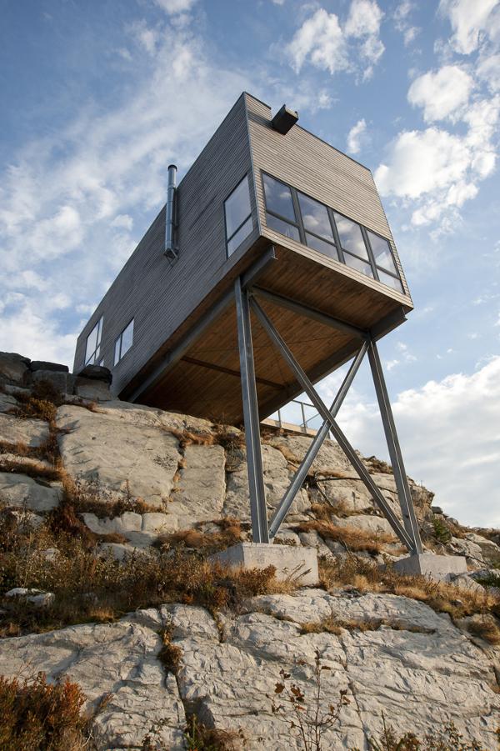
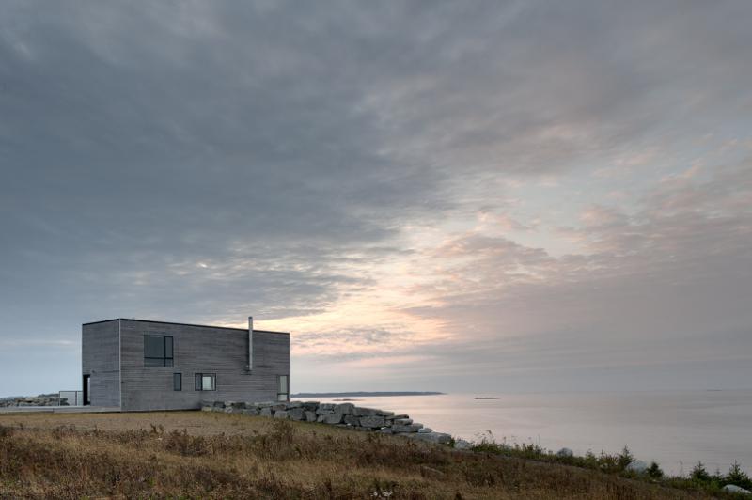
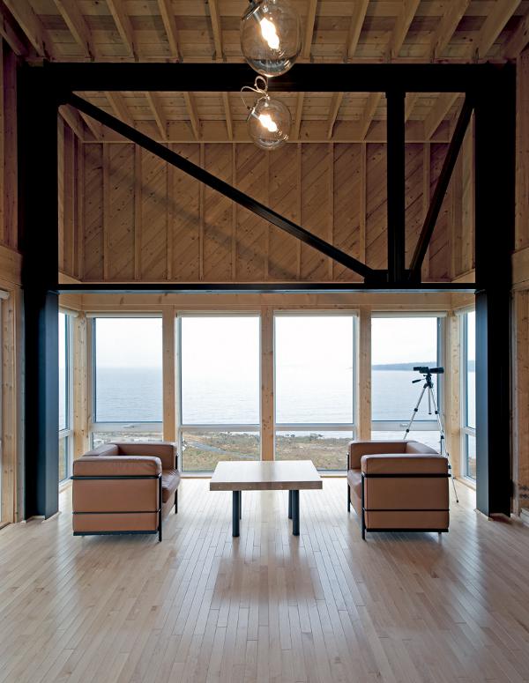
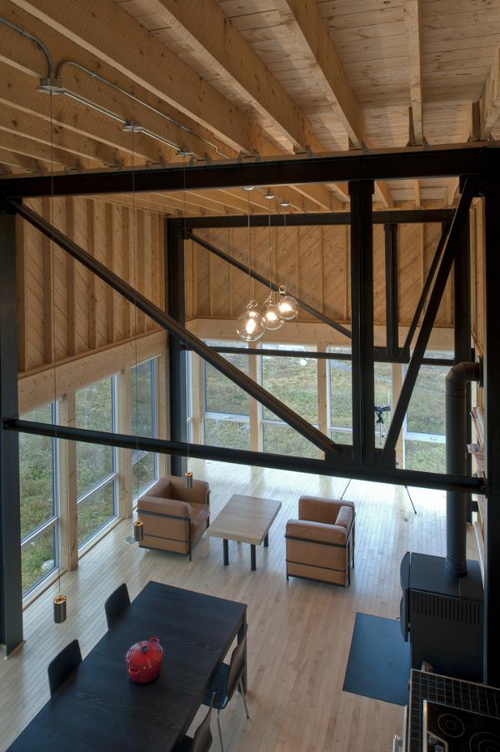
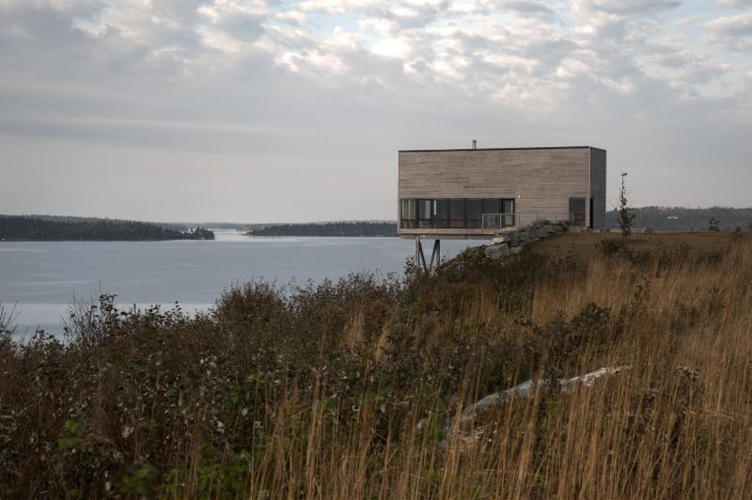
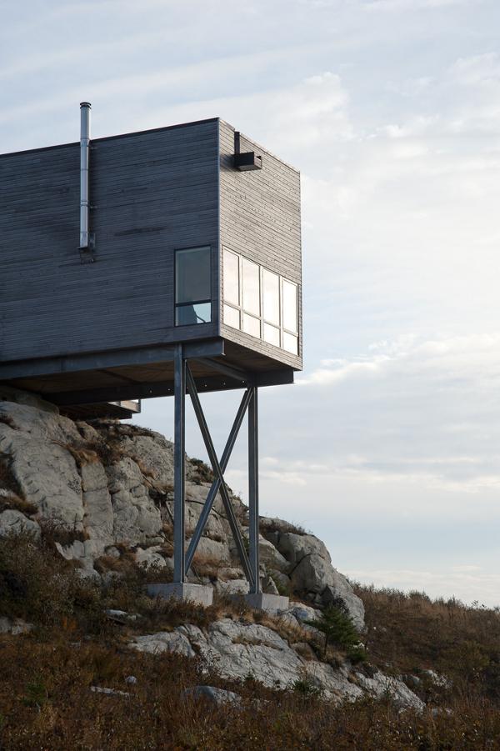
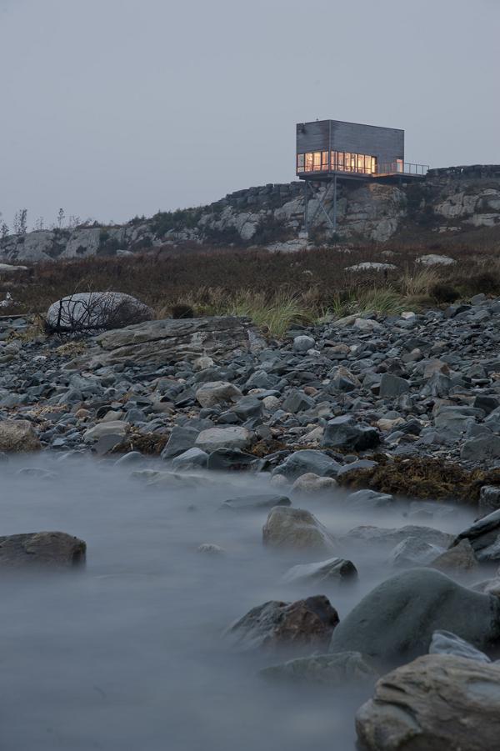
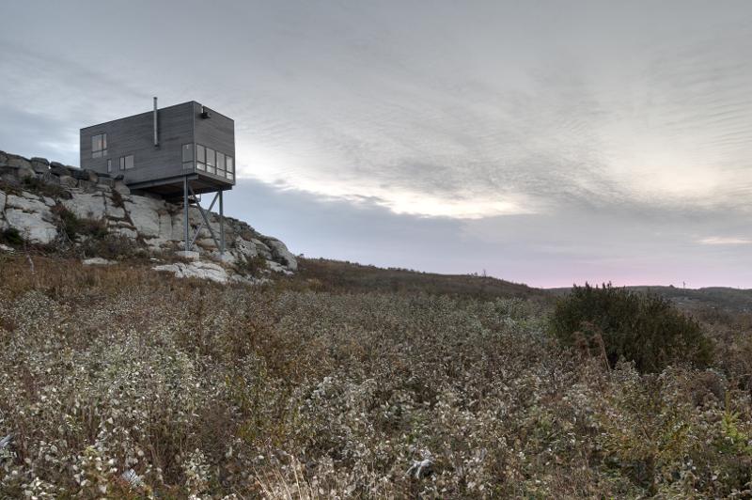
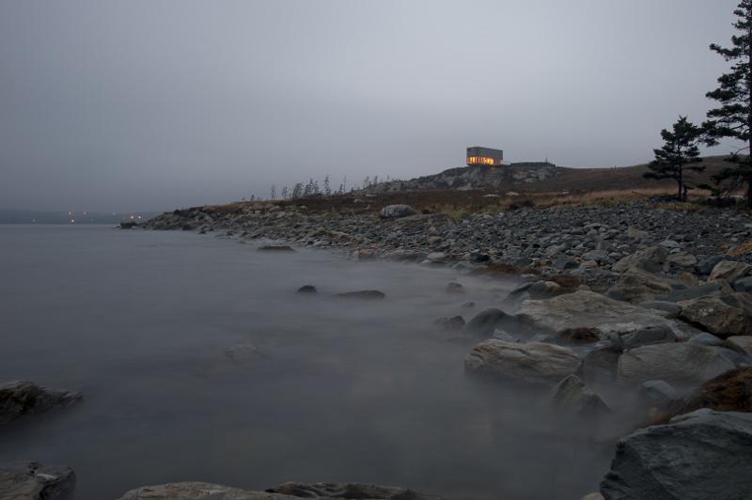
Sunken treasure
Posted on Mon, 13 Jul 2015 by midcenturyjo
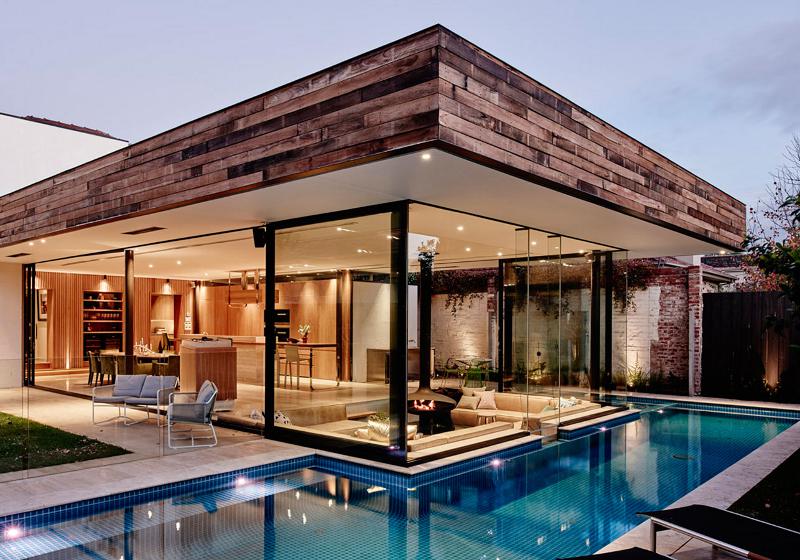
It’s not very often that I can feature a sunken lounge surrounded by a pool. It’s the centrepiece of a renovation and extension of a 2-storey Art Deco house by Melbourne’s Technē Architecture + Interior Design. The interior palette is predominantly neutral with a rich dark green playing off travertine, American oak, brass, leather and velvet. Luxury living with a nod to the house’s Art Deco roots and modernist playboy dreams.
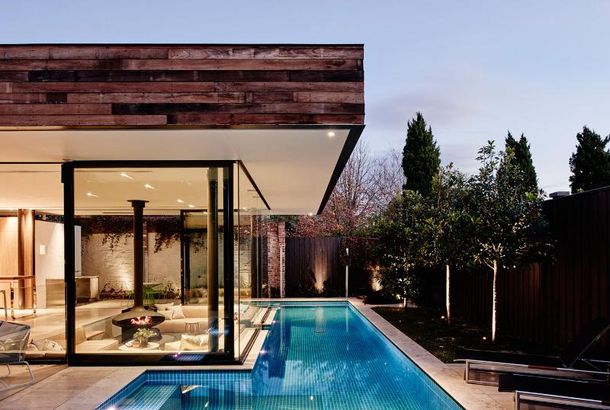

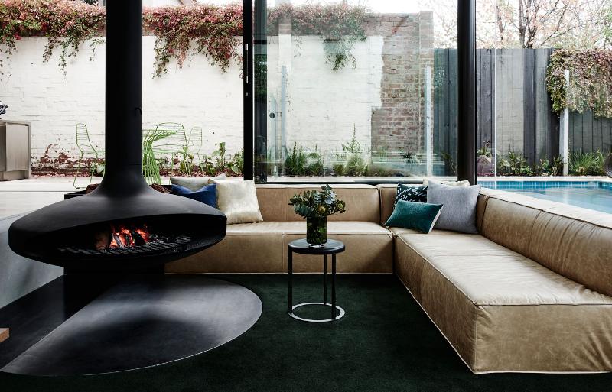
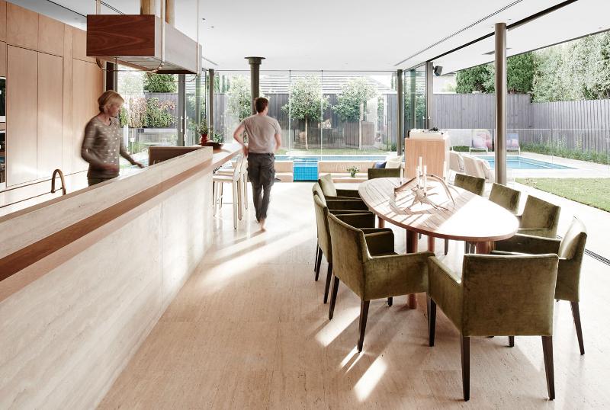
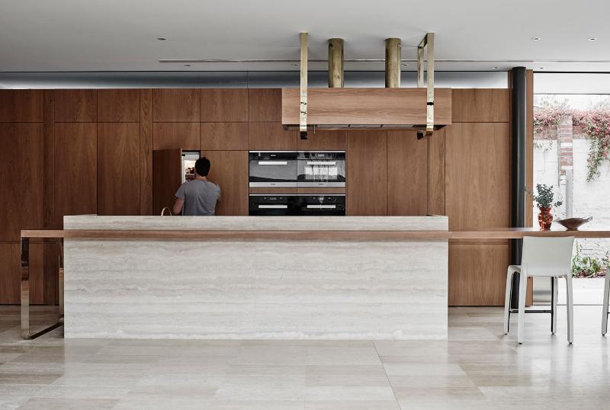
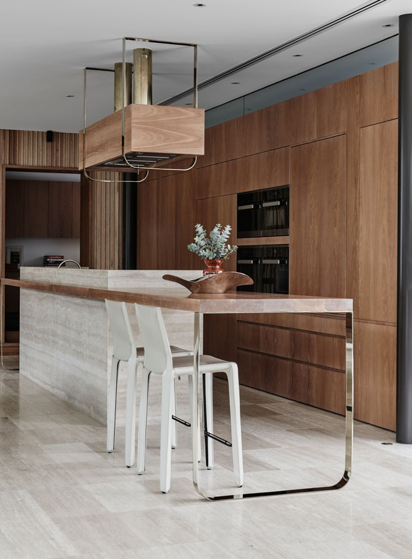
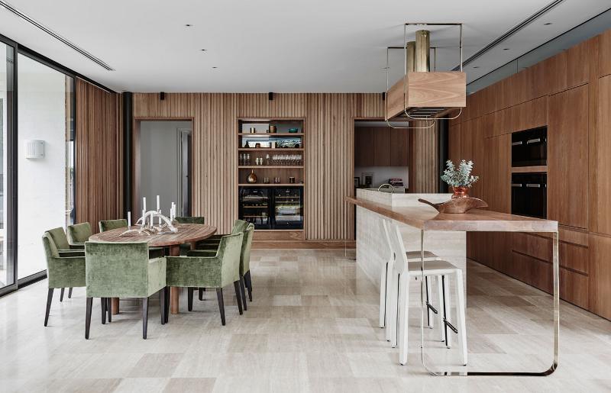
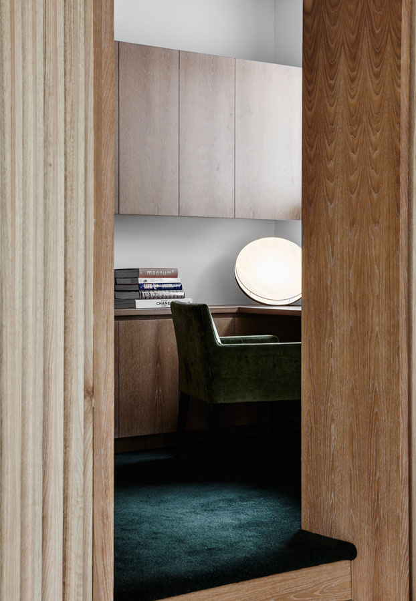
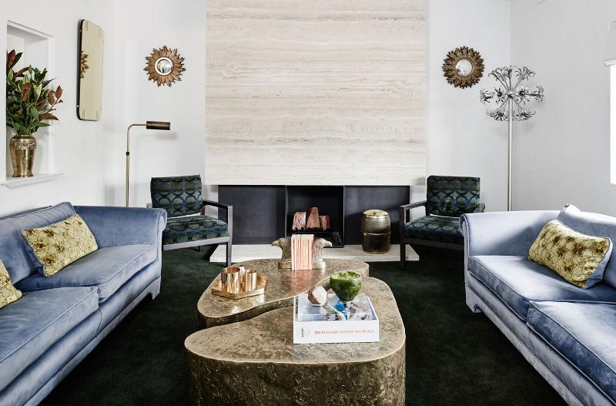
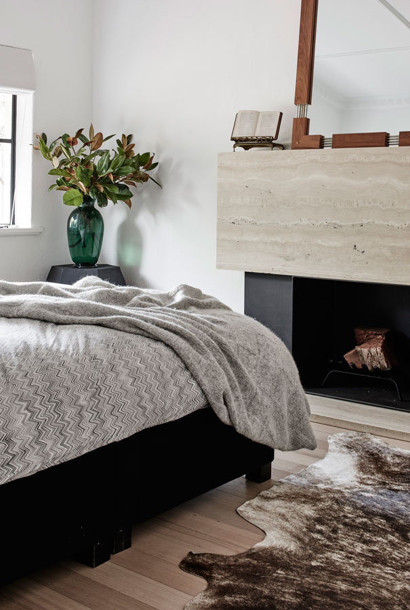
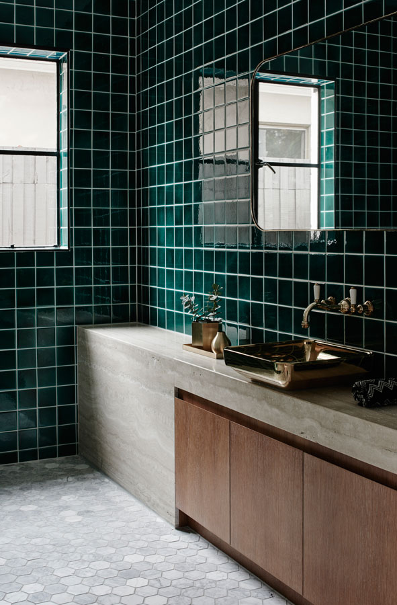
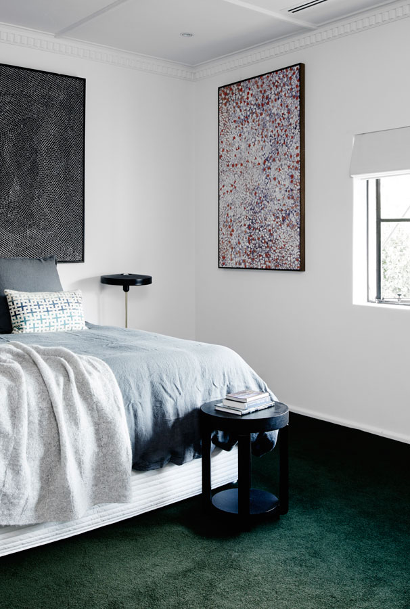
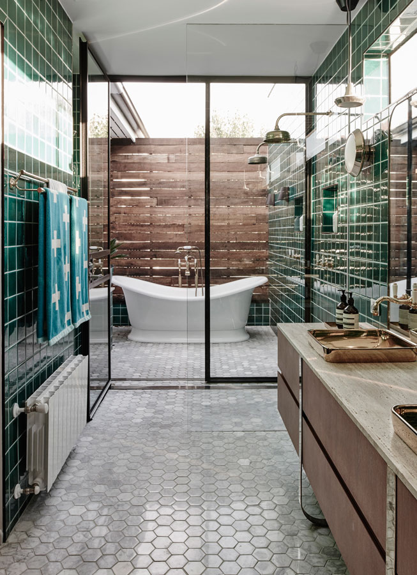
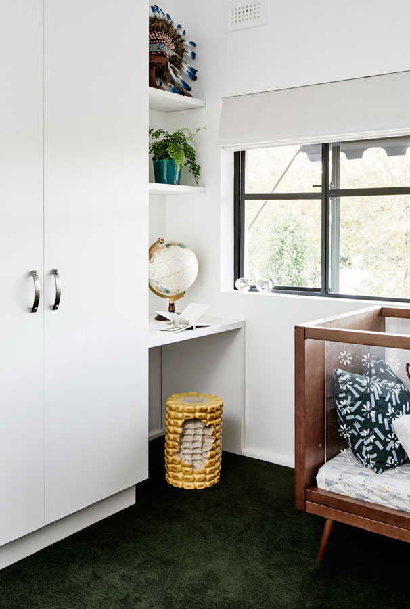
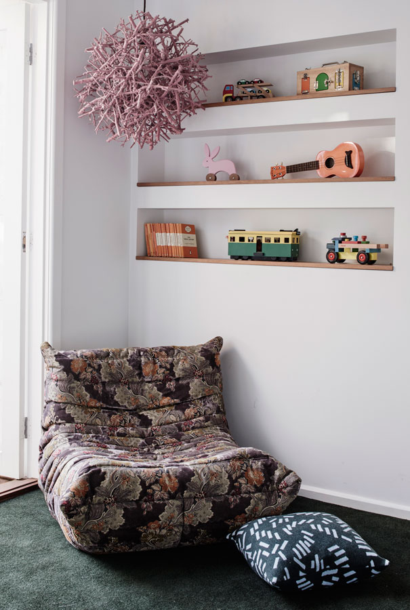
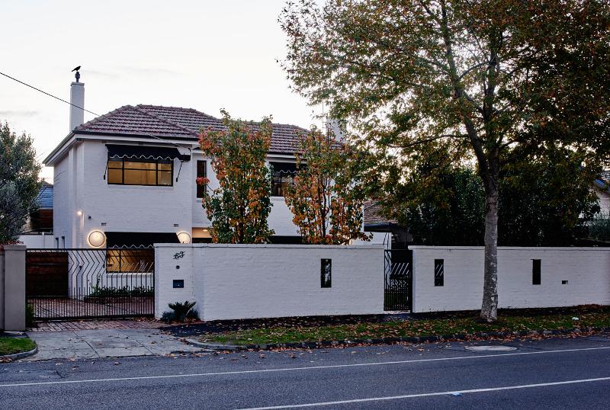
Photography by Tom Blachford.

