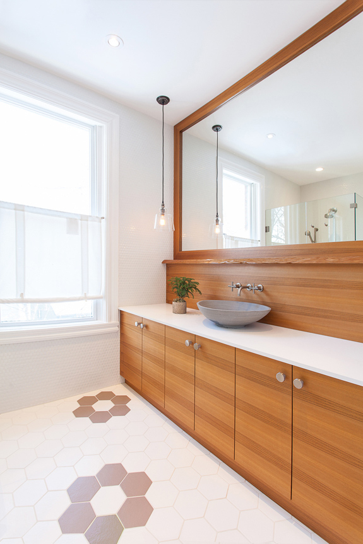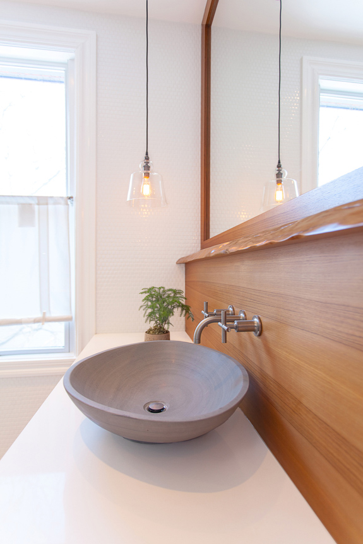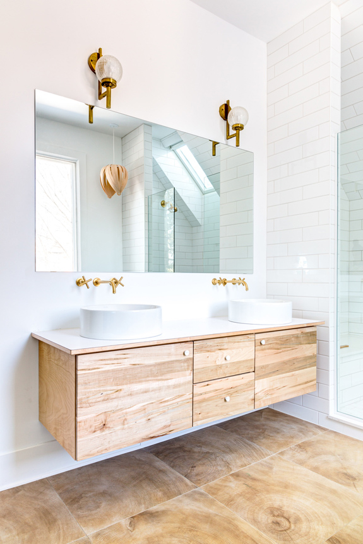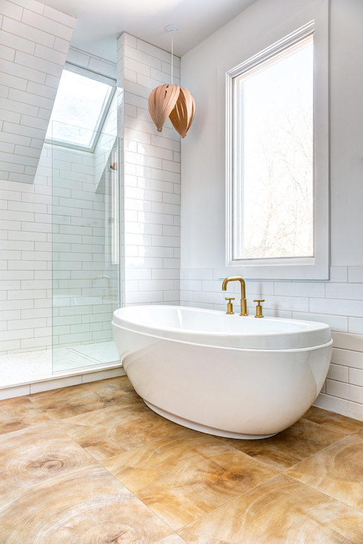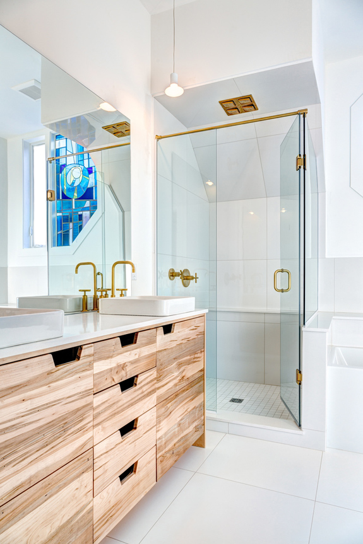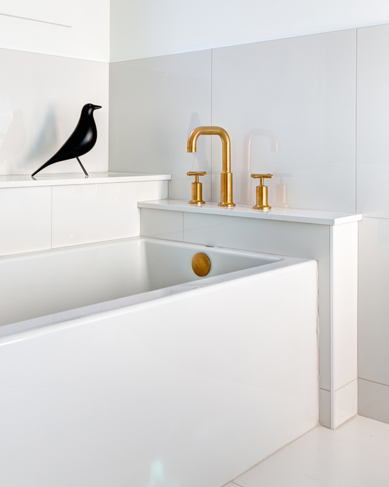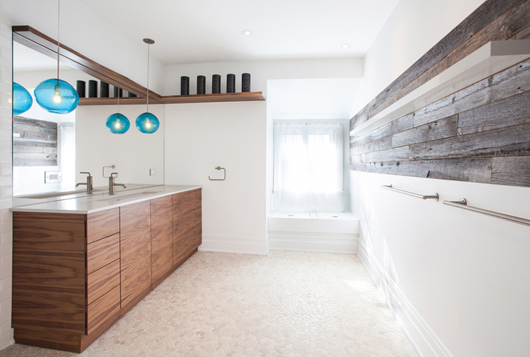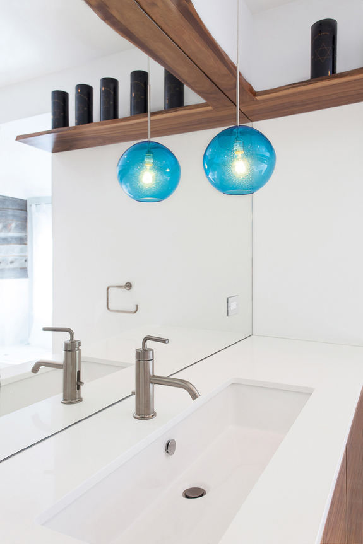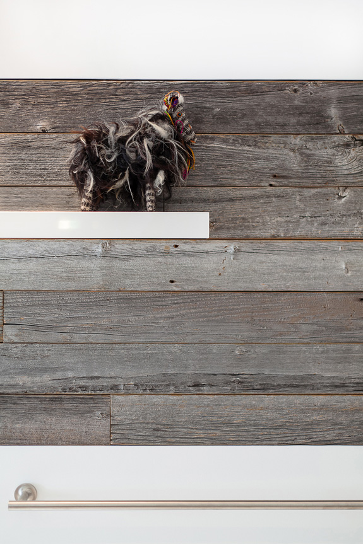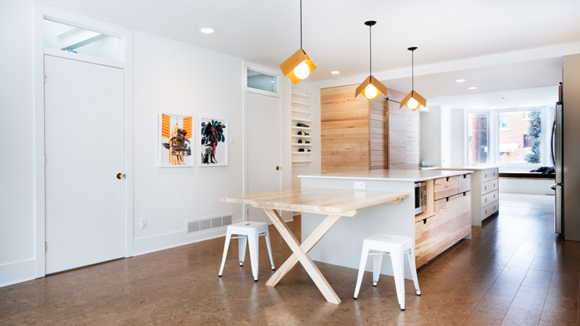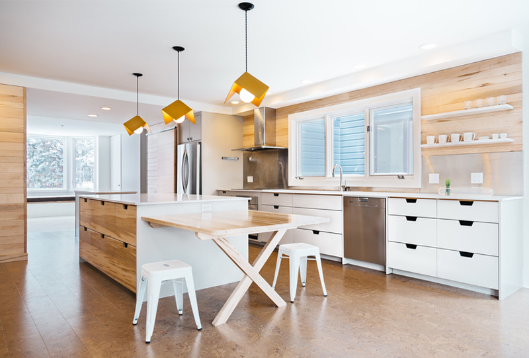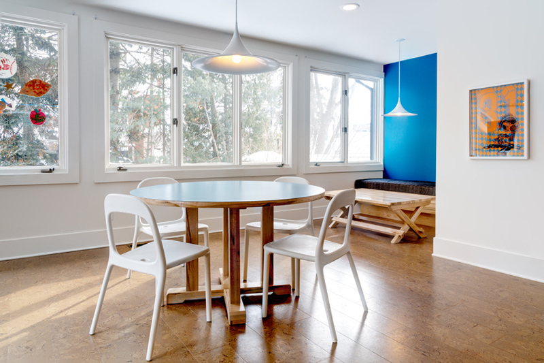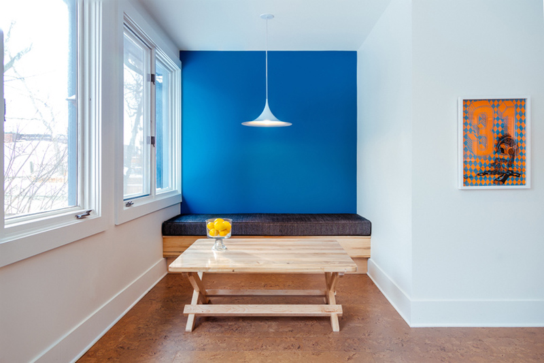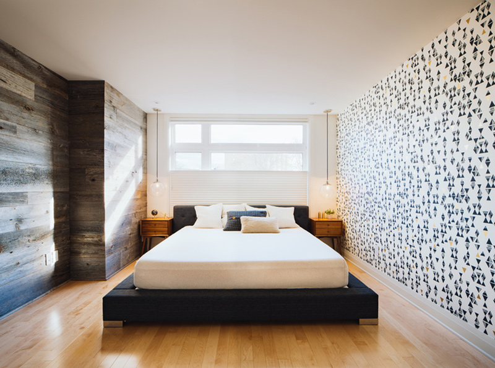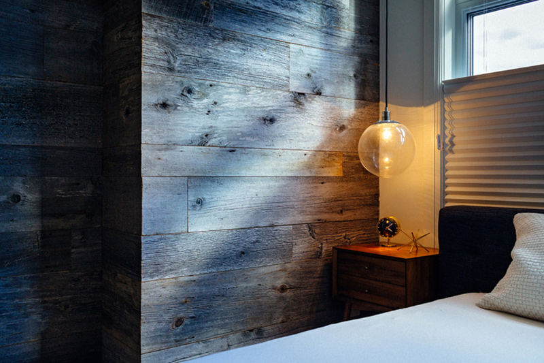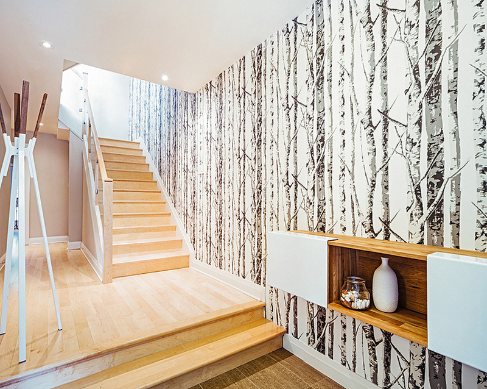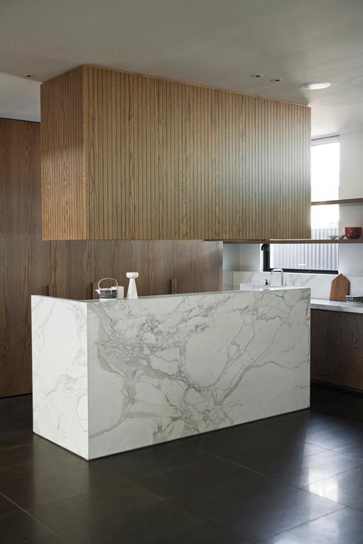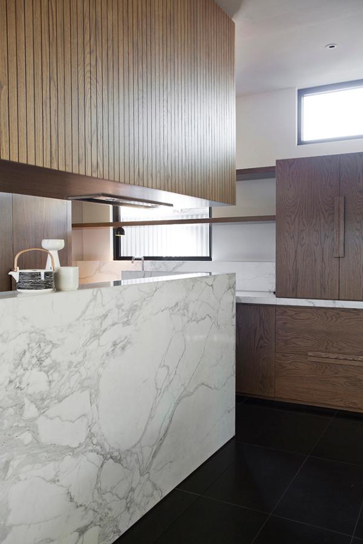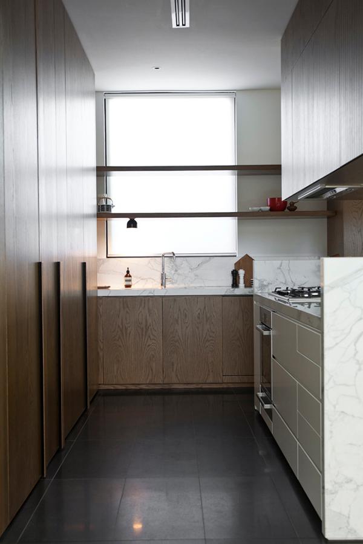Displaying posts labeled "Wood"
New from Nils Finne
Posted on Fri, 22 May 2015 by midcenturyjo
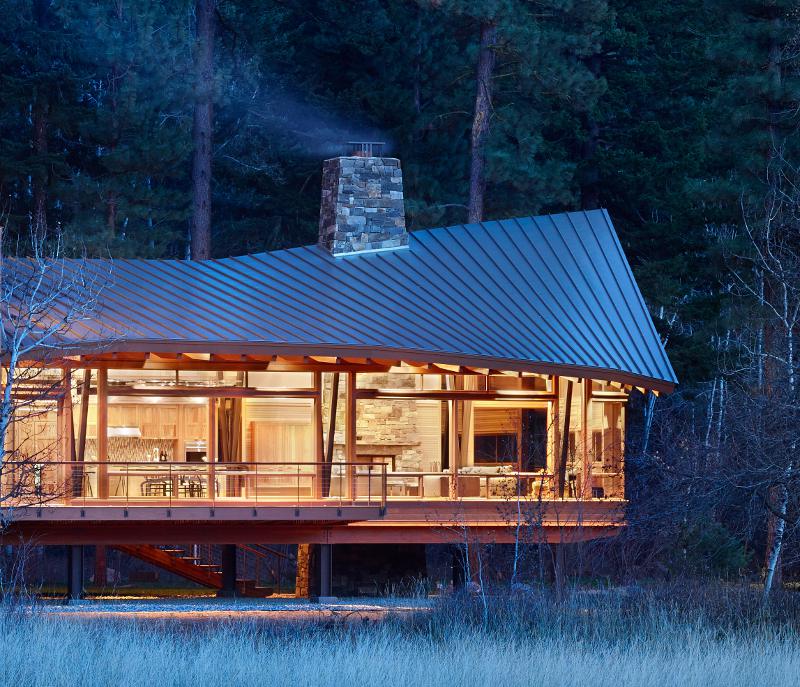
Touching lightly on the meadow in which it sits, this amazing home by Finne Architects celebrates not only the view but the craftsmanship and artisan beauty of a carefully considered building. Nils Finne calls it crafted modernism, with cast bronze inserts at the front door, variegated laser-cut steel railing panels, a curvilinear cast-glass kitchen counter, waterjet-cut aluminum light fixtures and many custom furniture pieces. Interior, exterior, relation to site, all integrated, all pleasing to the mind and soul. The Mazama house located in the Methow Valley of Washington State, a secluded mountain valley on the eastern edge of the North Cascades, about 200 miles northeast of Seattle.
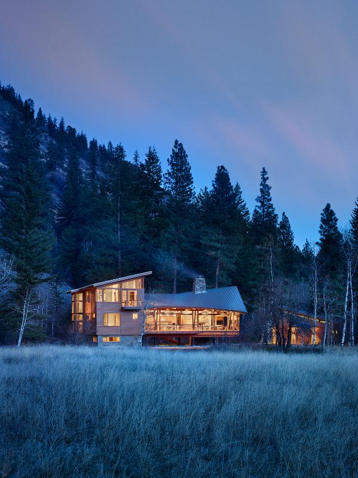
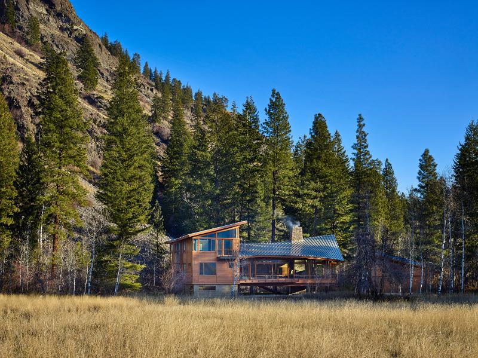
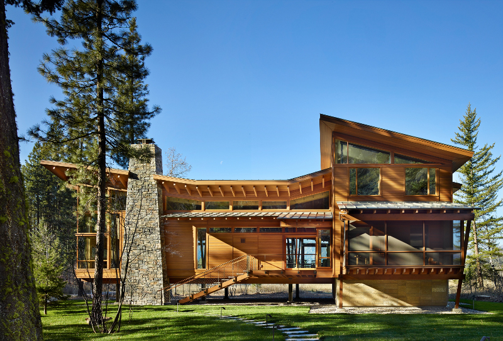
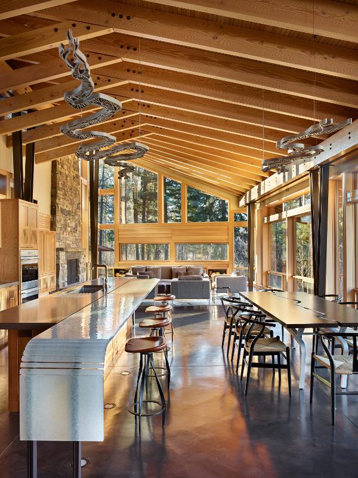
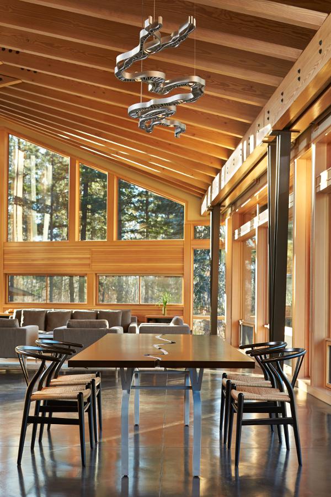
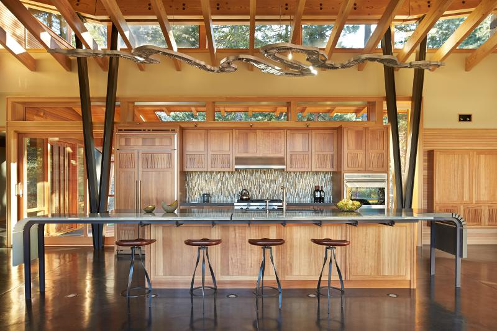
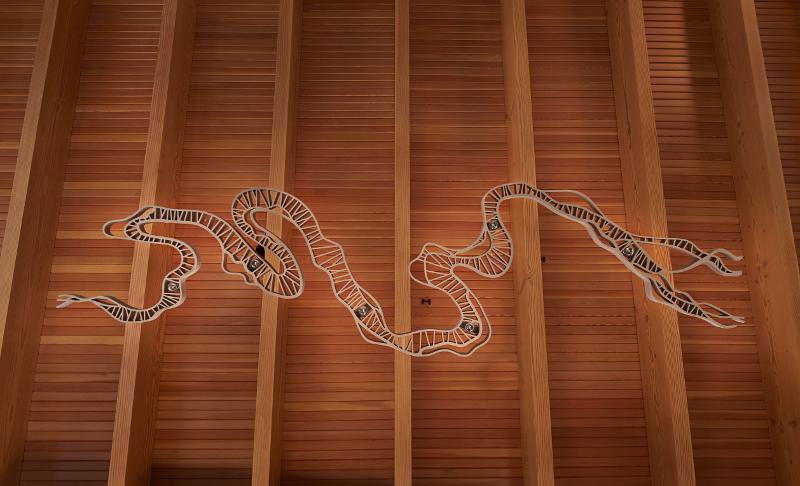
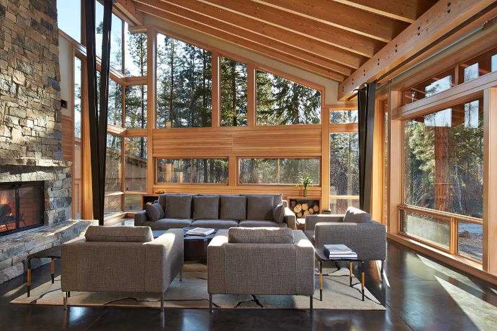
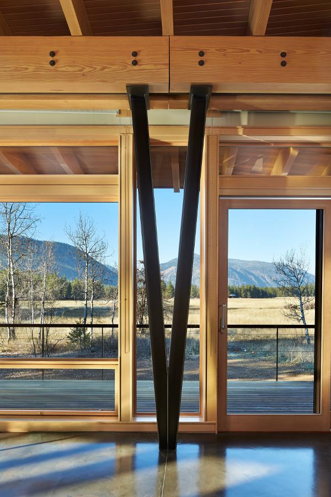
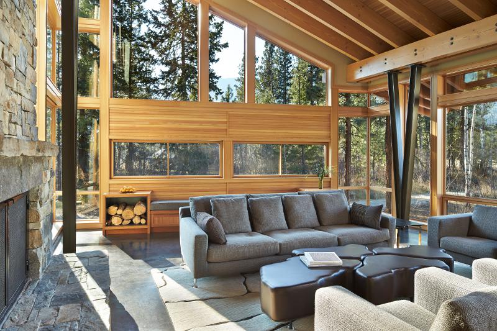
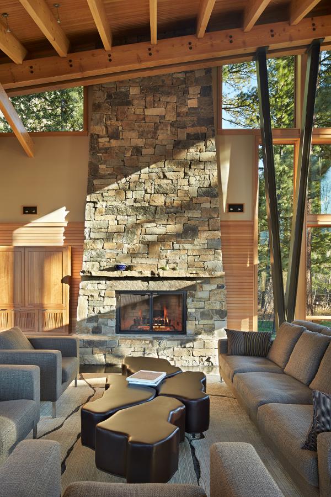
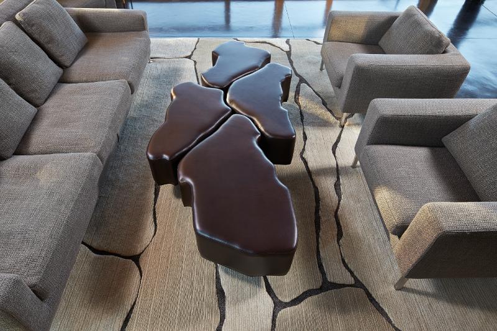
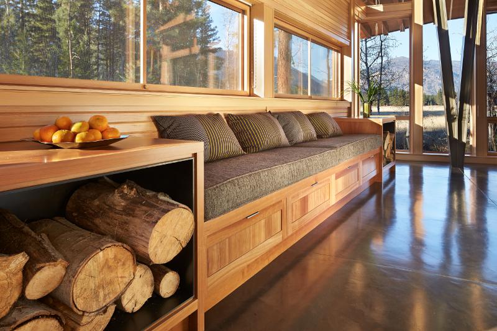
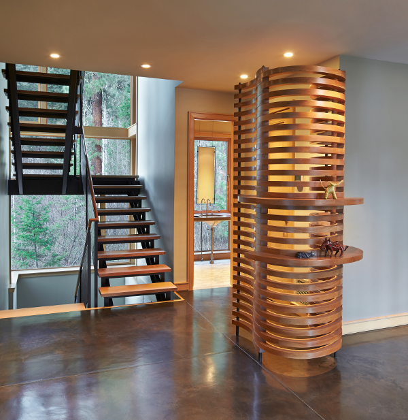
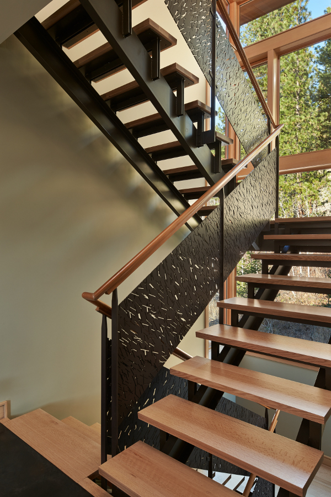
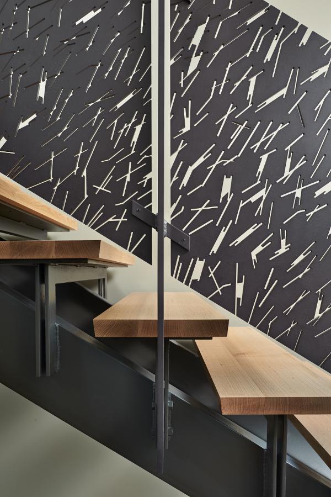
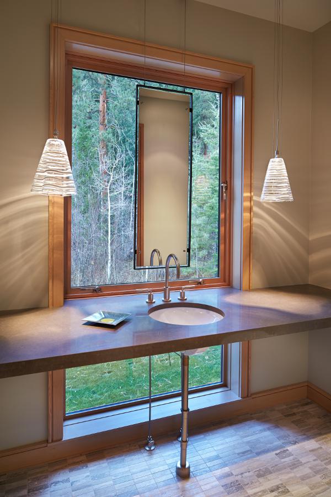
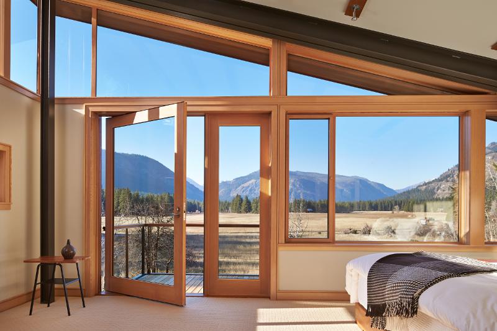
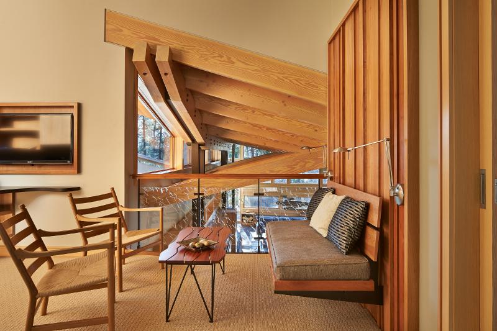
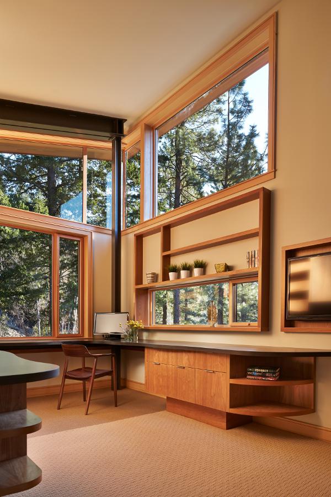
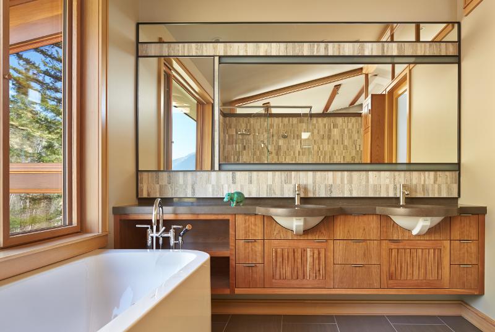
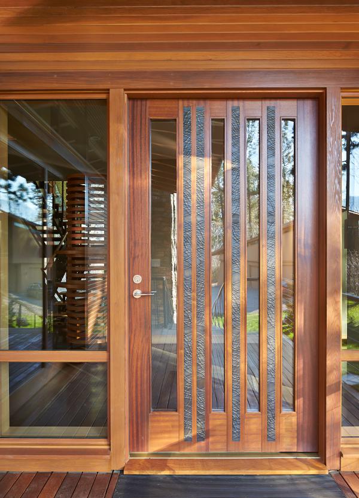
Coblonal Arquitectura
Posted on Mon, 27 Apr 2015 by midcenturyjo
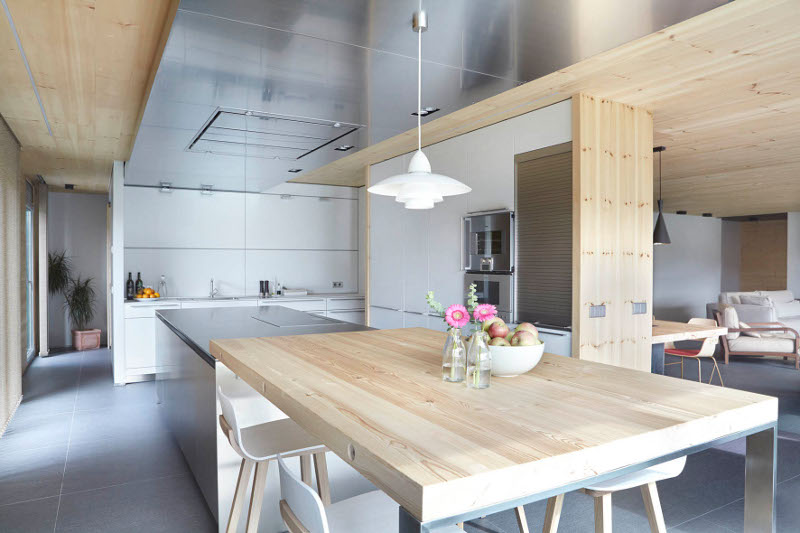
Retro and modern. Midcentury and modern minimalism. Cool greys married with blonde wood. Solid and block like grounding the building on its hillside perch. Contemporary family living by Barcelona-based Coblonal Arquitectura.
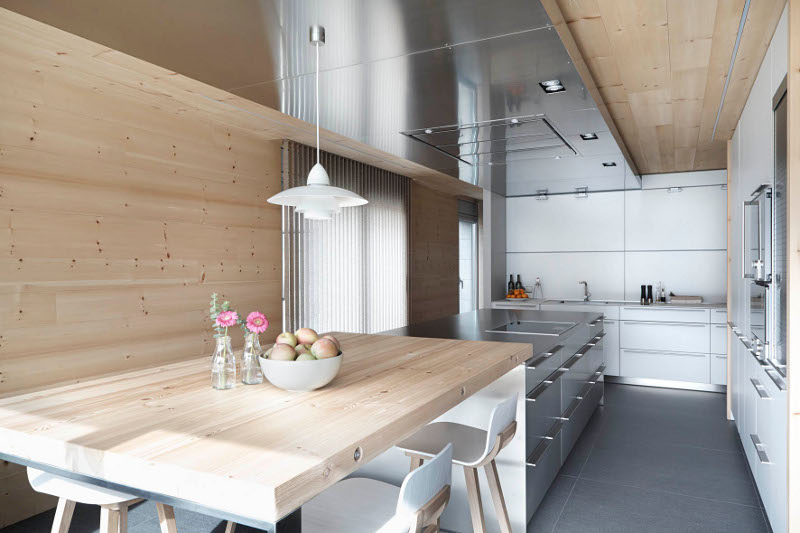
Arquitectura – Interiorismo

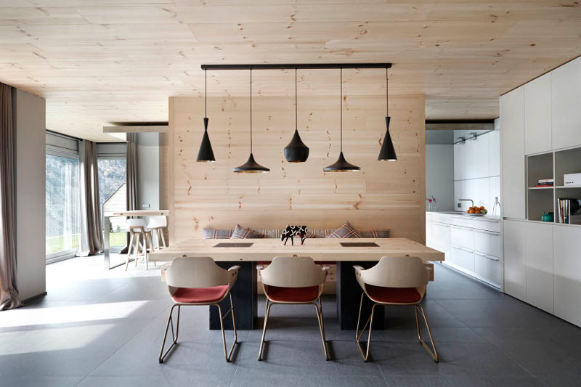
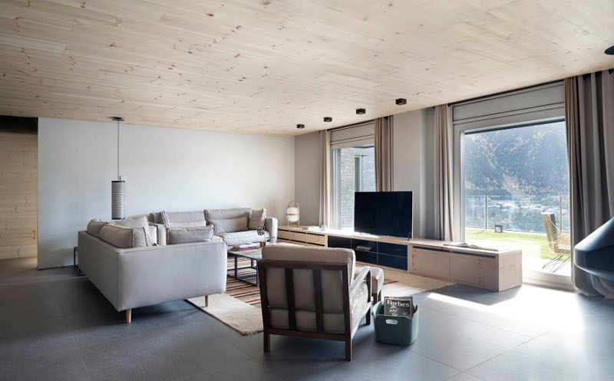
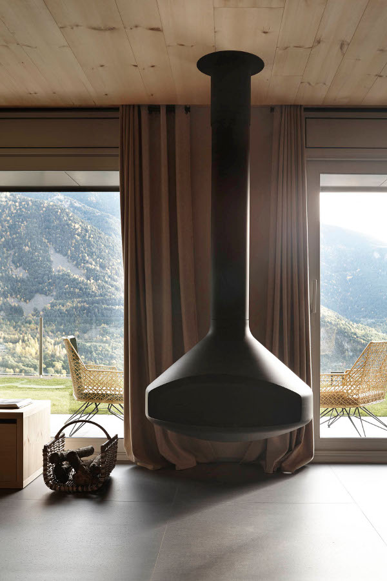
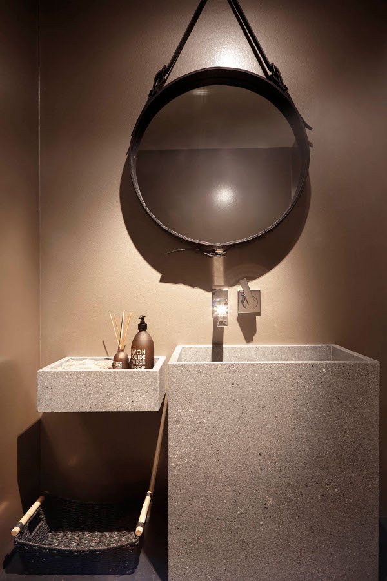
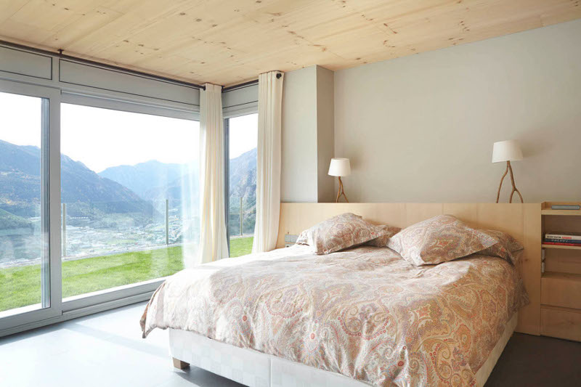
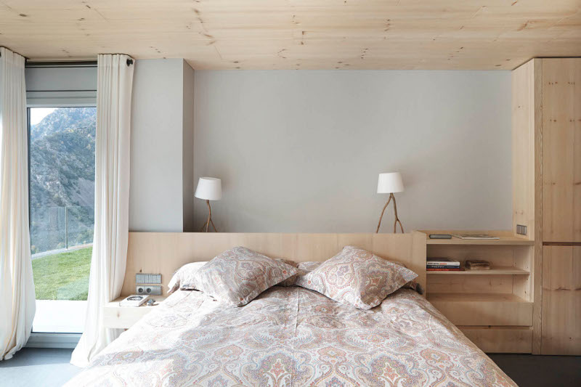
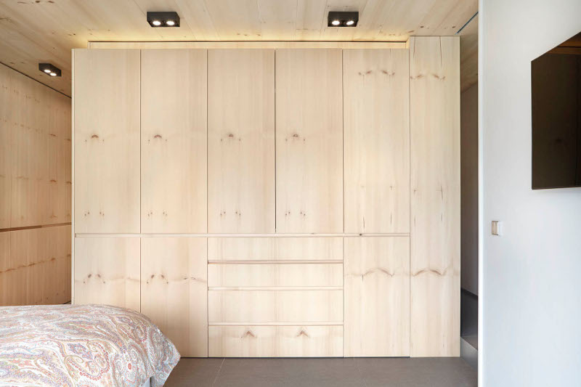
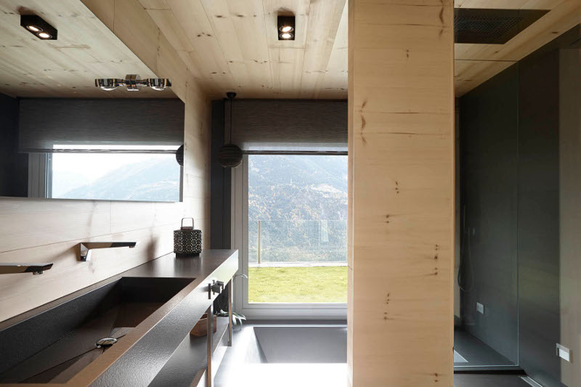

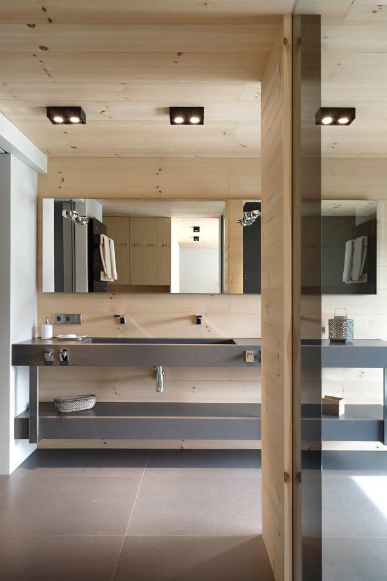
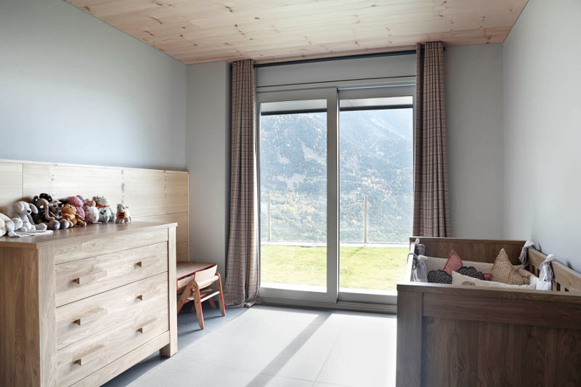
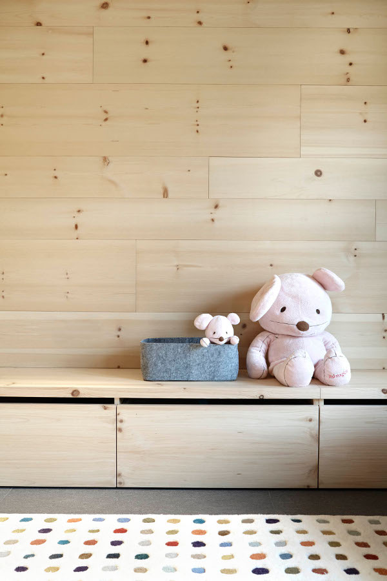
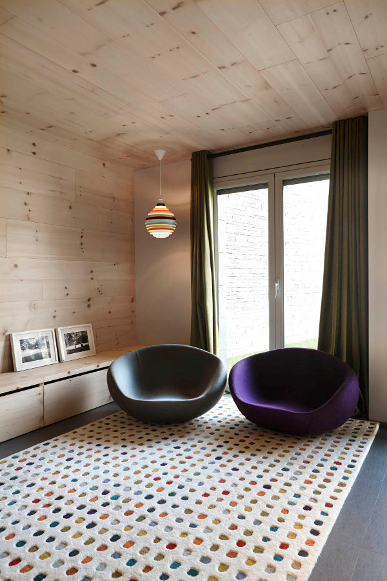
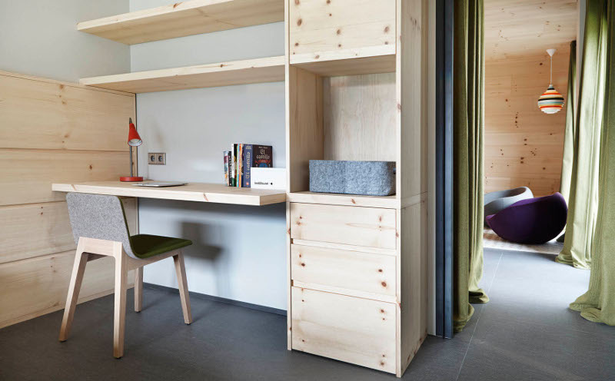
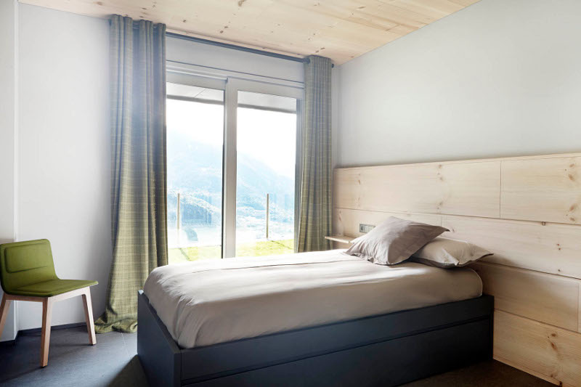
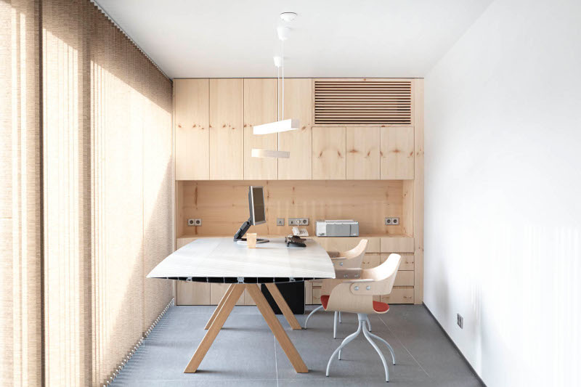
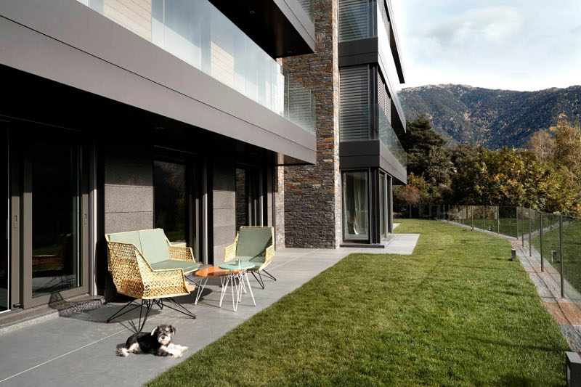

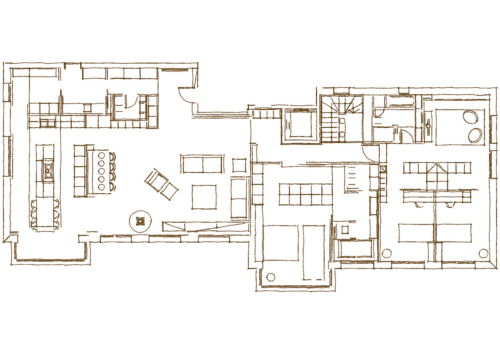
Marble love
Posted on Thu, 23 Apr 2015 by midcenturyjo
Castle Rock House
Posted on Mon, 20 Apr 2015 by midcenturyjo
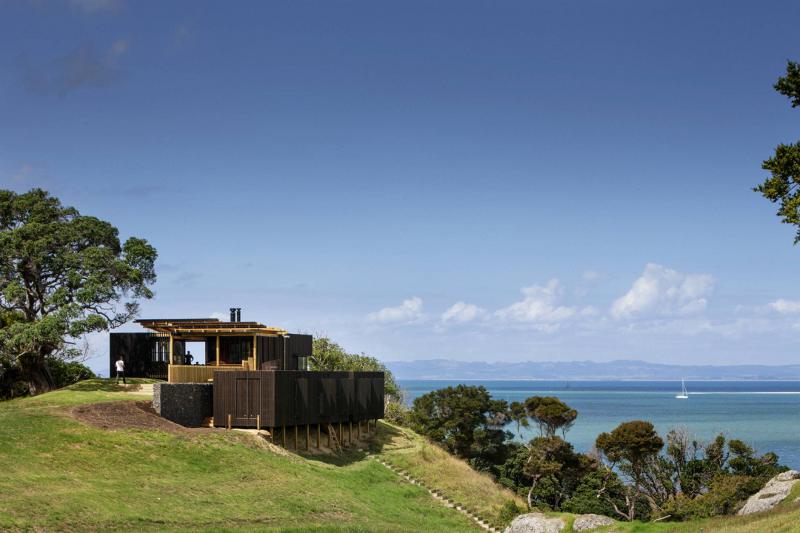
“We are as a practise interested in the trade-off between convenience and delight. We believe that the more the building demands that you engage with nature and basic daily rituals the more delightful the experience will be.” – Herbst Architects.
I am delighted, entranced, challenged and content. Two pavilions perch on a ridge overlooking a small beach. Indoors and out meet and mix blurring boundaries, extending views, enhancing the get away from it all holiday vibe. The New Zealanders truly know how to design a family holiday home.
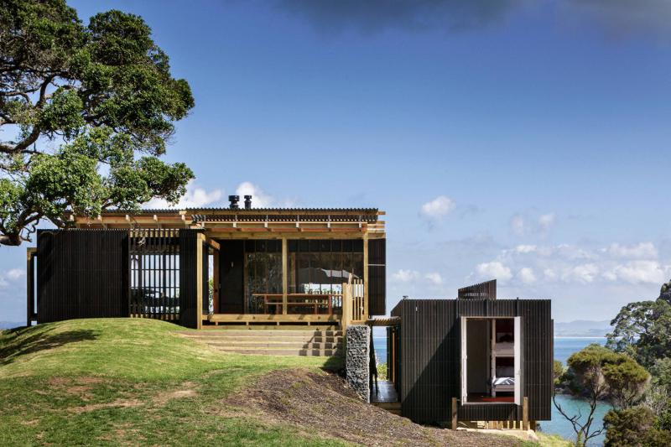
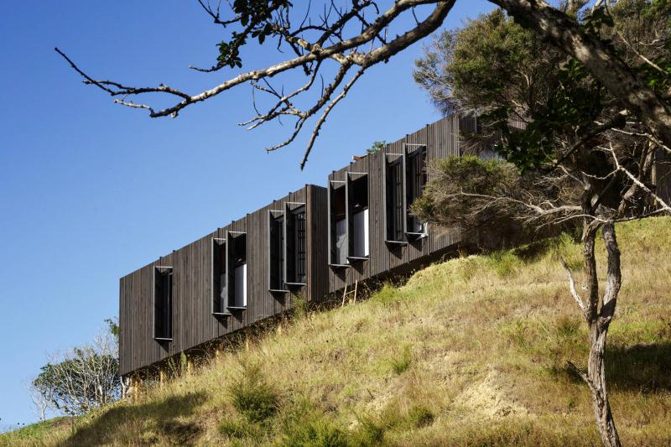
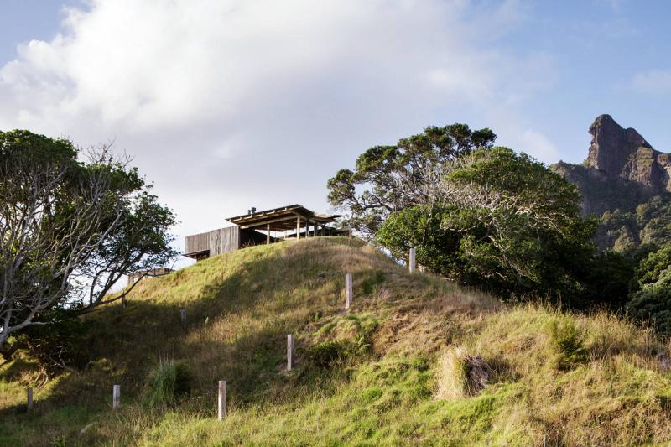
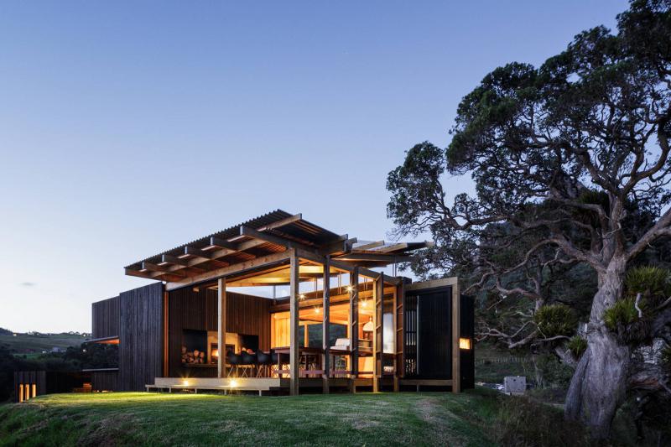
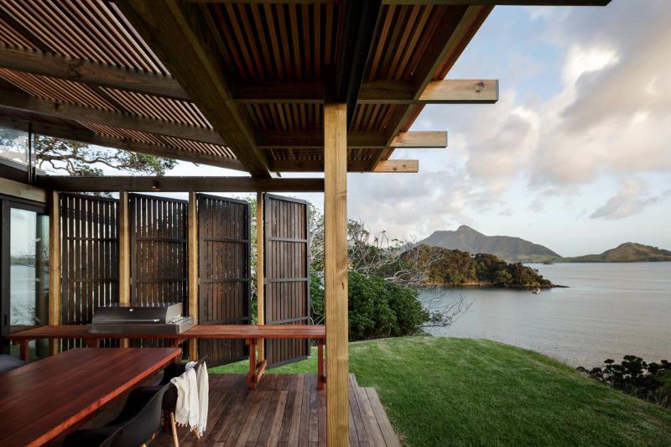
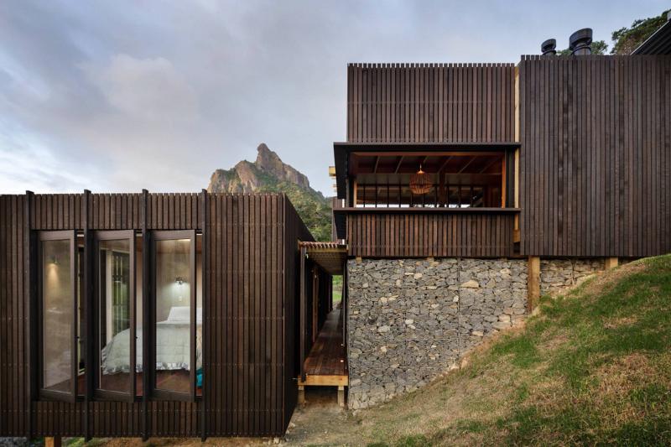
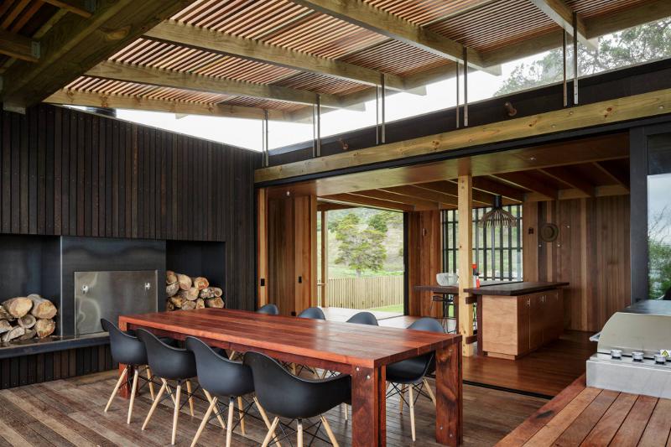
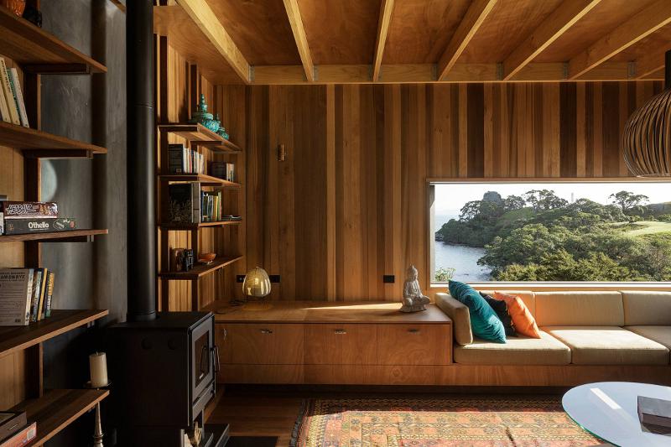
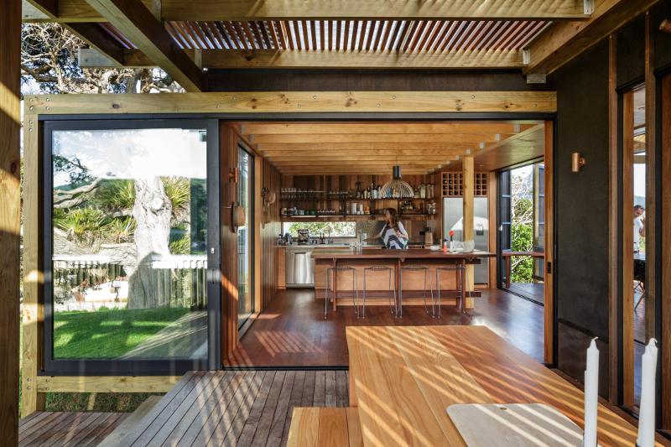
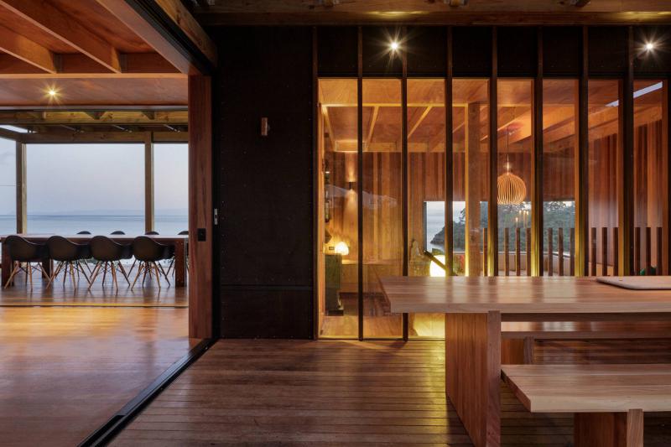
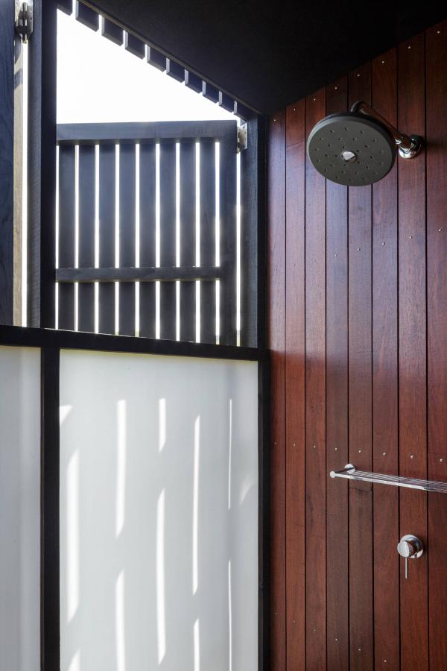
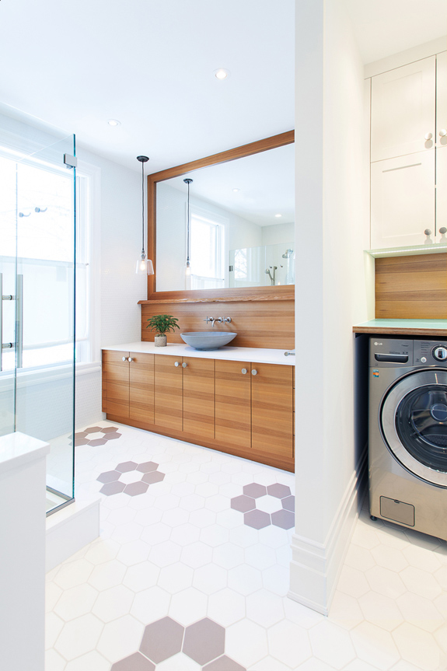
It’s pretty clear. There are cool people in my sleeper government city of Ottawa (I can poke fun because 1 – I have lived here my entire life 2 – I am one of those boring public servants). I recently discovered the cool people of Clear., an interior design firm who created modern spaces that are spunky and magazine-worthy. I want all of these bathrooms. Gorg! And while admiring all of the gold bathroom hardware, does anyone know of a sweet gold/brass kitchen faucet I should consider for my kitchen redo? I am having a REALLY hard time finding one. (Photos: Joel Bedford, Urszula Mentean)
