Displaying posts labeled "Wood"
Going natural in Washington
Posted on Fri, 14 Nov 2025 by KiM
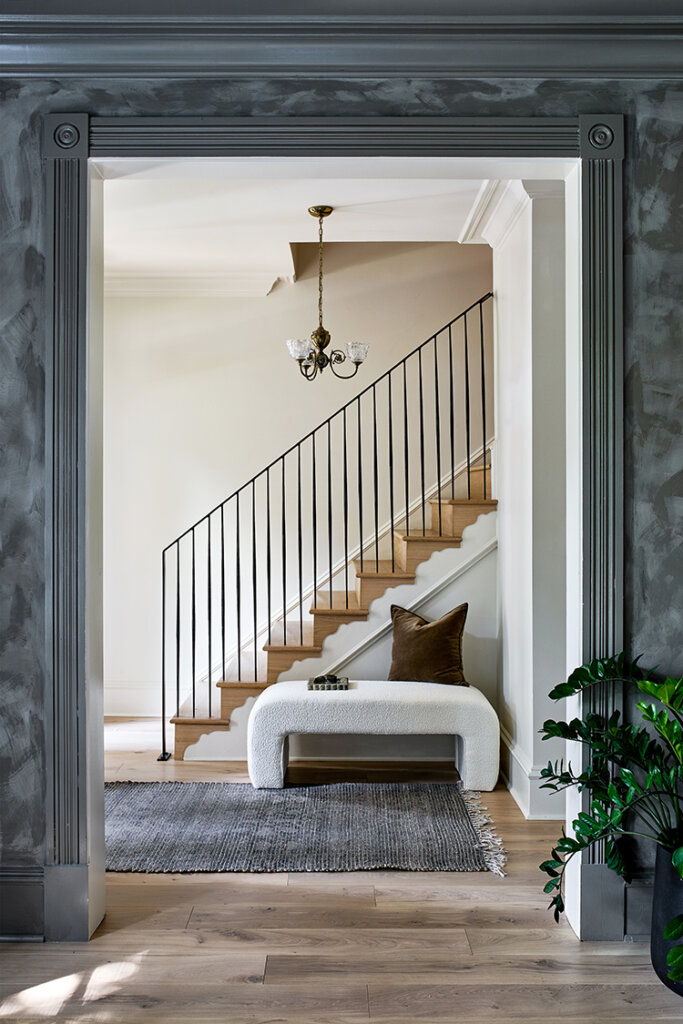
Blending warmth and natural beauty with organic materials and a neutral palette, this home features rich wood elements and subtle stone veining, balanced by soft textures and modern lighting to create a harmonious and inviting atmosphere.
I had to share another project by Storie Collective, because this kitchen is a pure eye candy. It’s so simple and neutral and perfectly functional, and the gorgeous banquette situation is where you’d find me working, reading, eating, hanging. Photos: Stacy Zarin Goldberg.
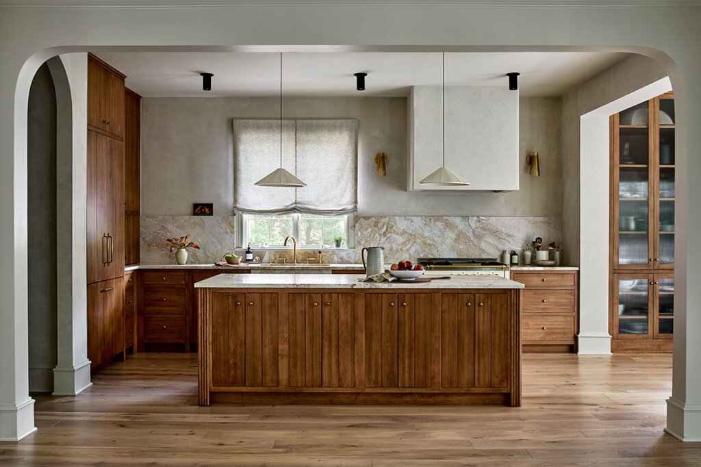
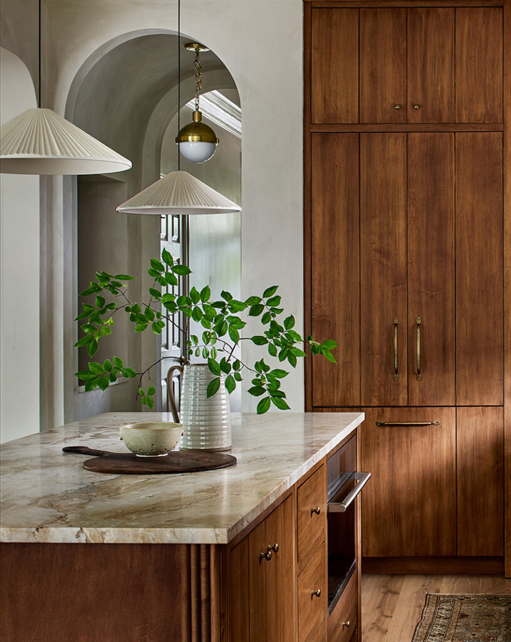
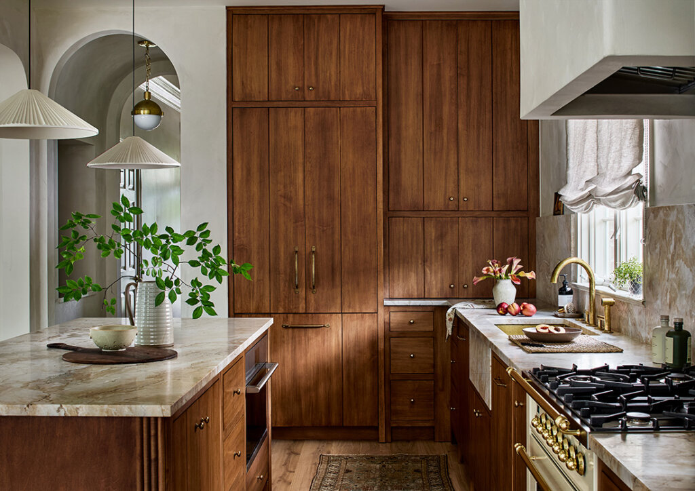
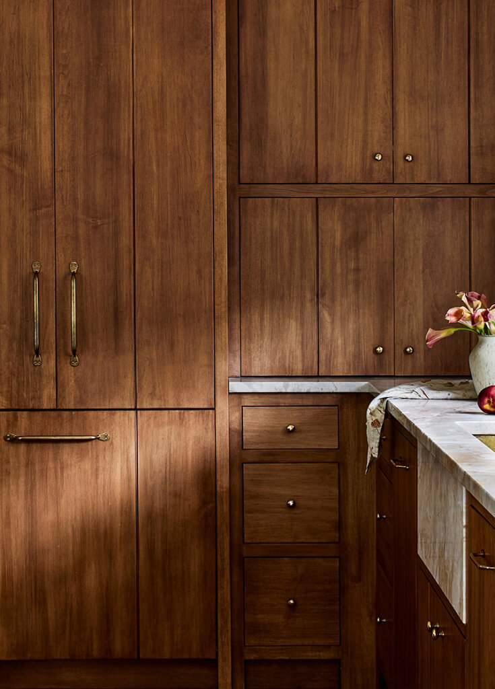
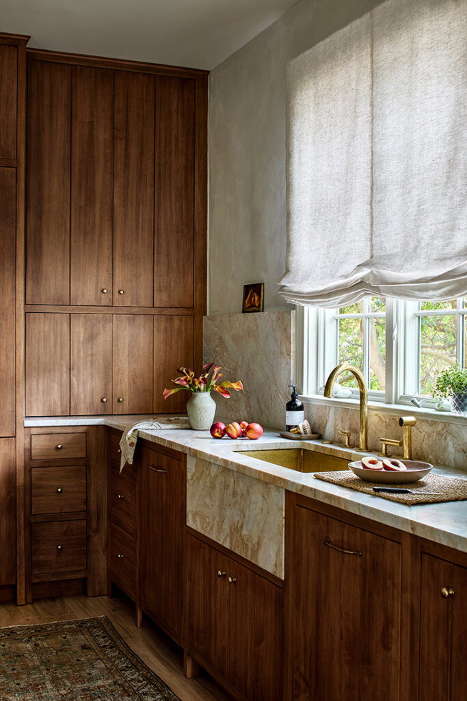
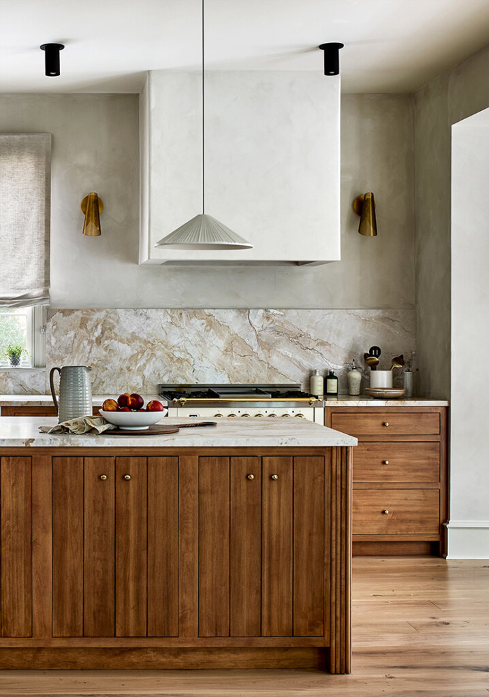
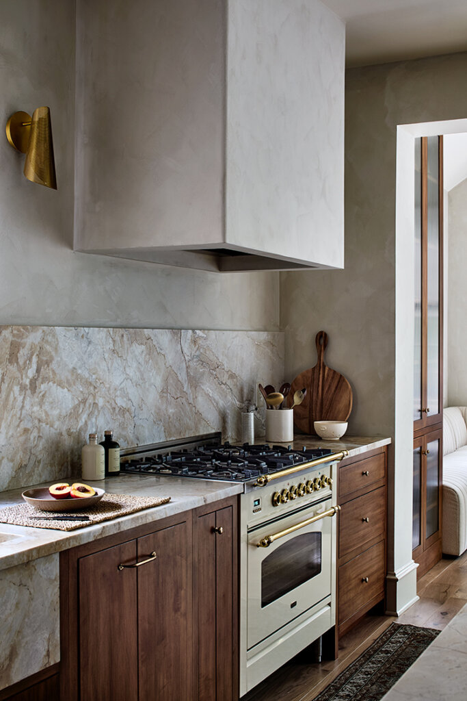


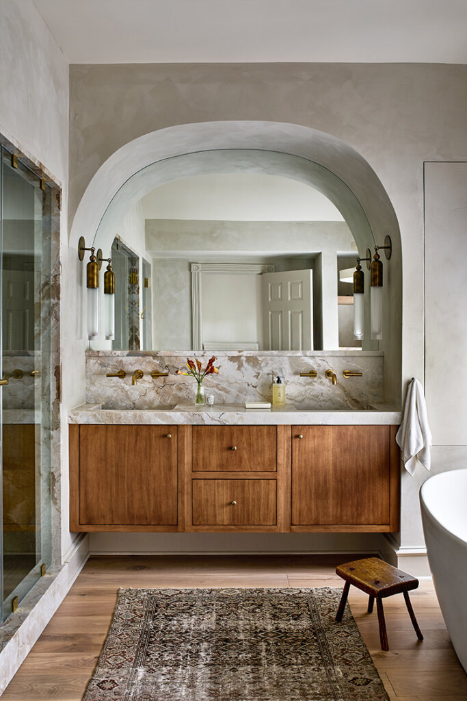
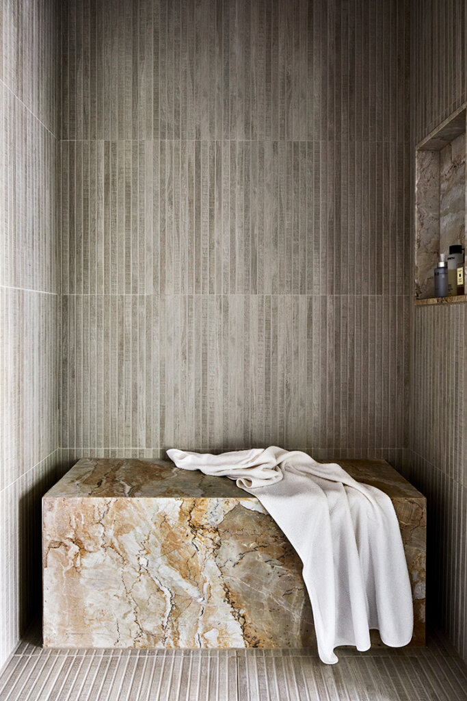
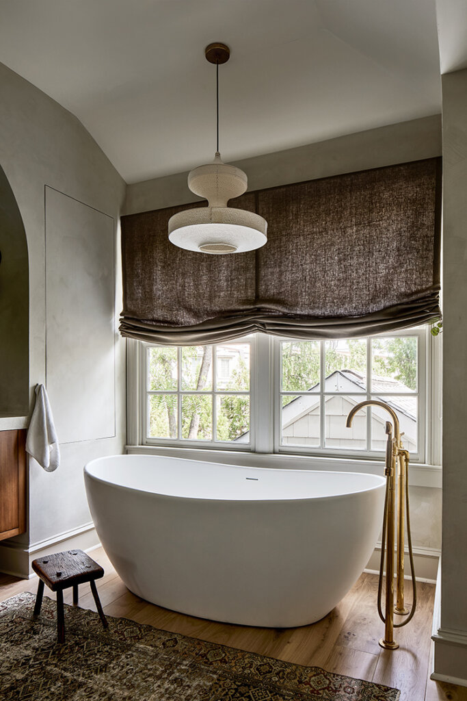
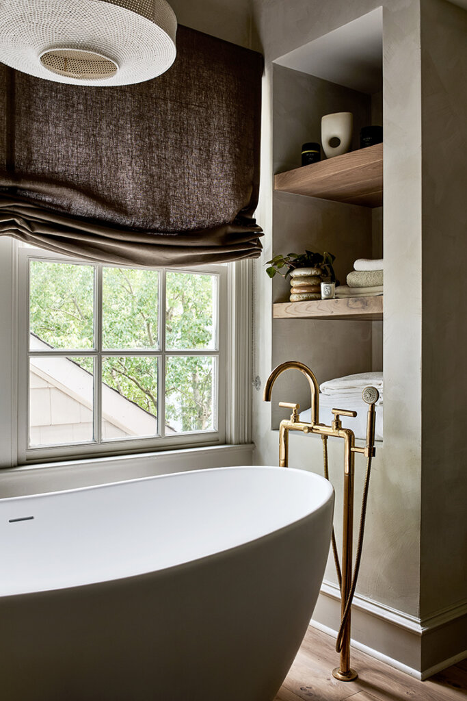


A Brooklyn brownstone gets some modern updates and restored original woodwork
Posted on Mon, 10 Nov 2025 by KiM
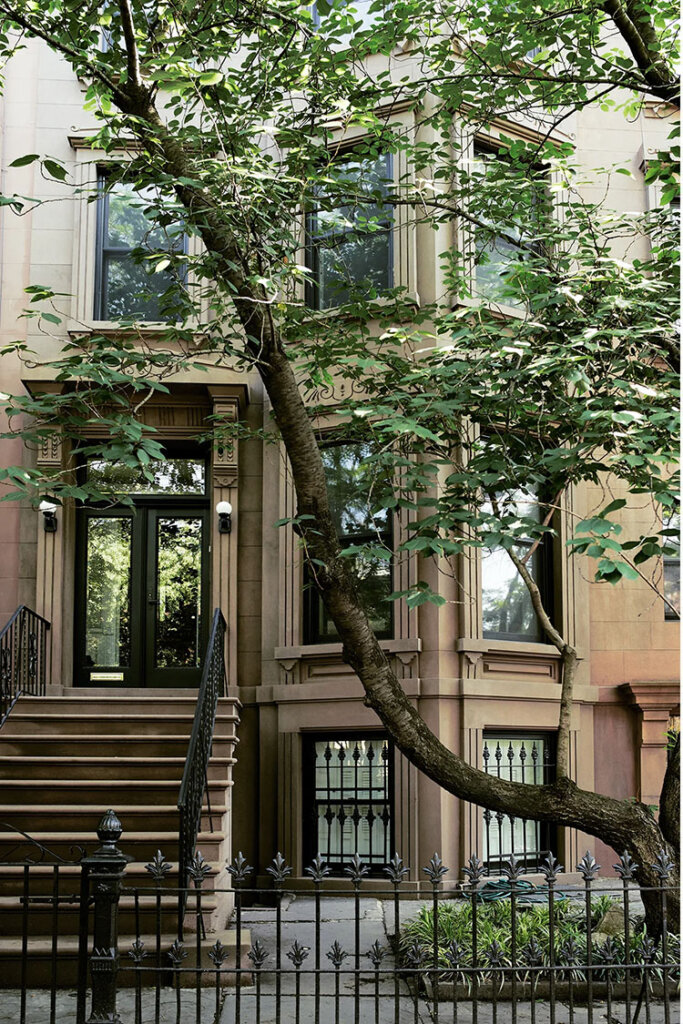
Another fabulous example of mixing old and new architecture and function. Architecture and design firm Bangia Agostinho were tasked with the renovation of this landmarked late 19th century Brooklyn townhouse. They reimagined the home for modern living while honoring the its original character. A previous remodel had erased much of its detail—bleached floors, painted-over mahogany woodwork, and lost ornamentation. The new design restores depth and craftsmanship through a rich material palette and custom cabinetry that balance historic detail with contemporary function. Much of the original mahogany woodwork was still intact and this, god bless them, was restored. Upgraded systems and thoughtfully integrated living and work spaces create a layered, refined home tailored to a young family. Photos: Pia Ulin.

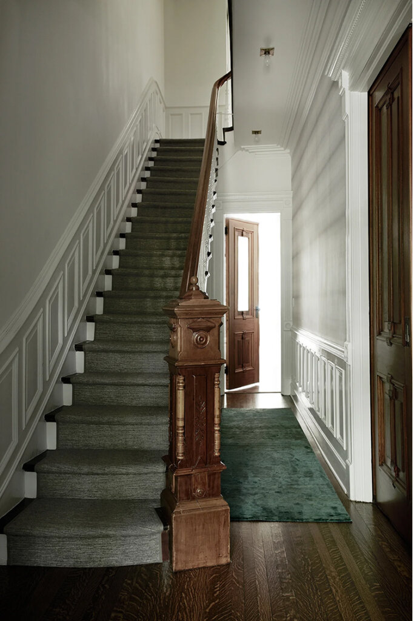

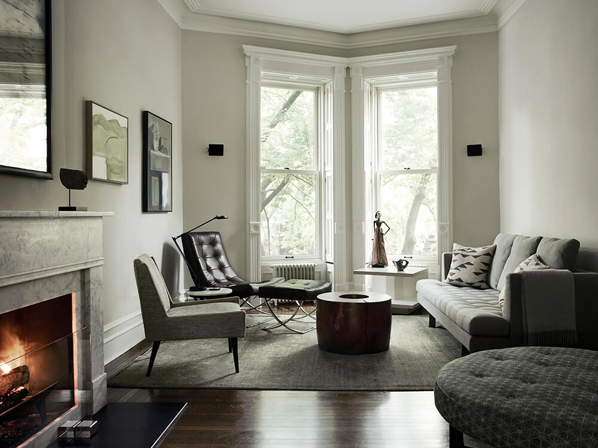

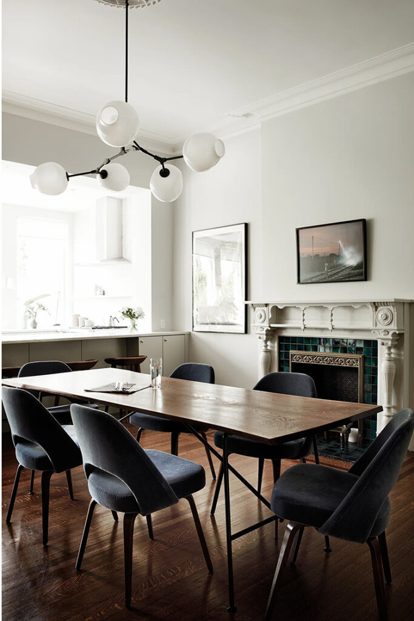

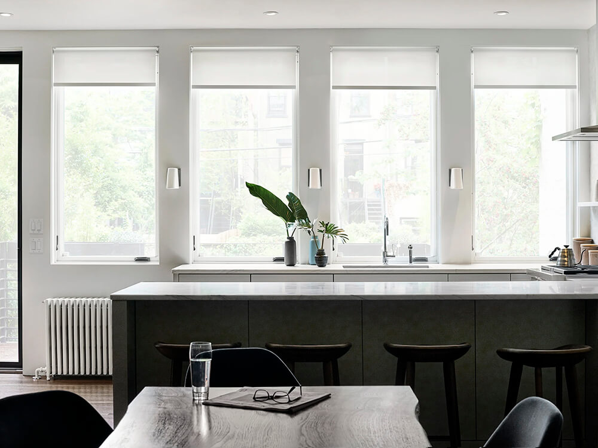
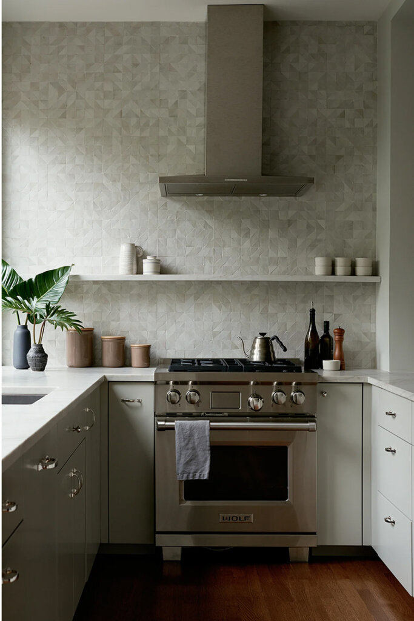
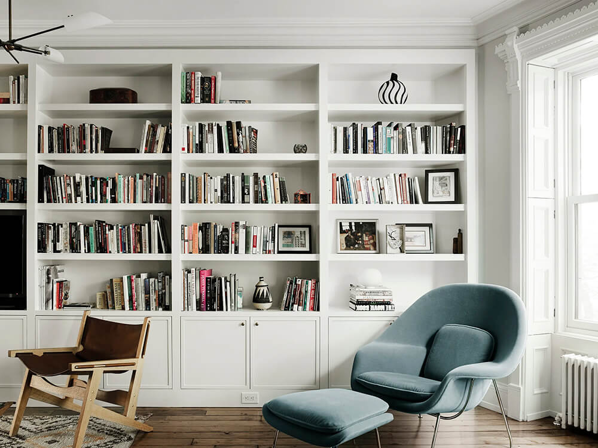
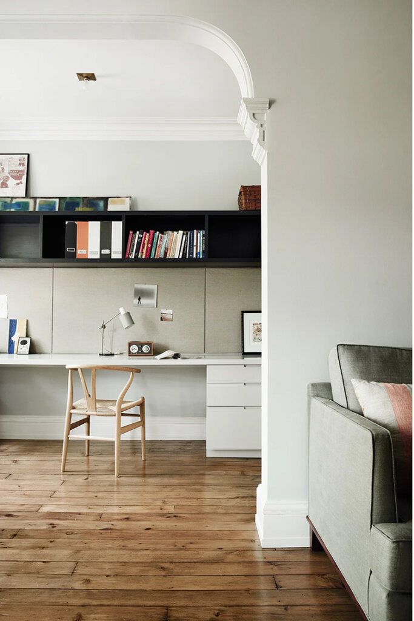
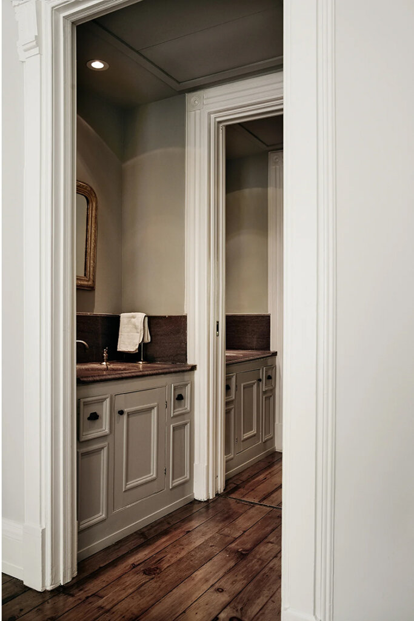

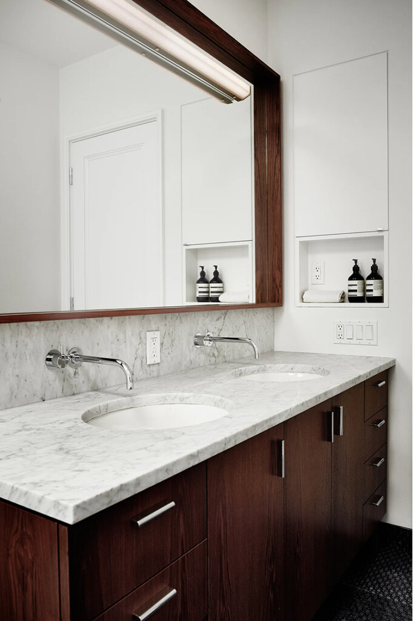
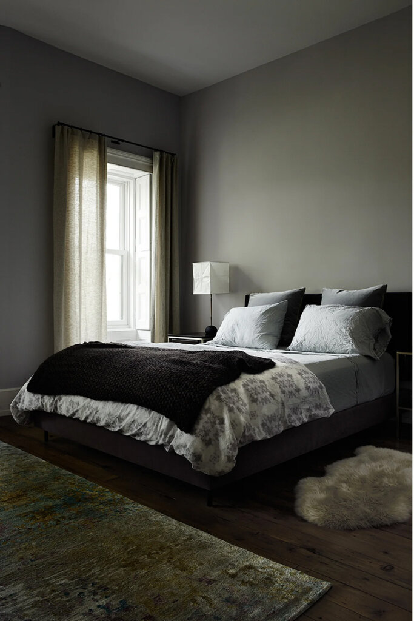


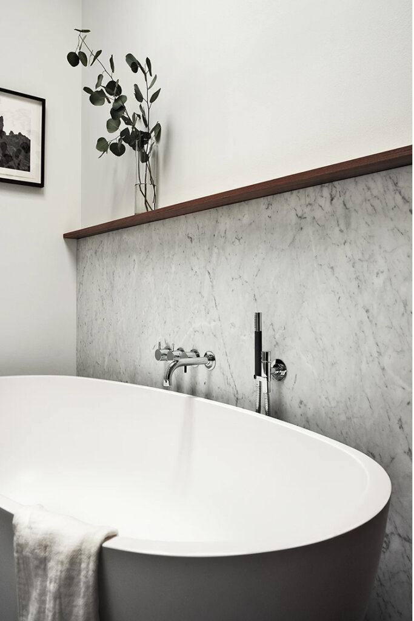
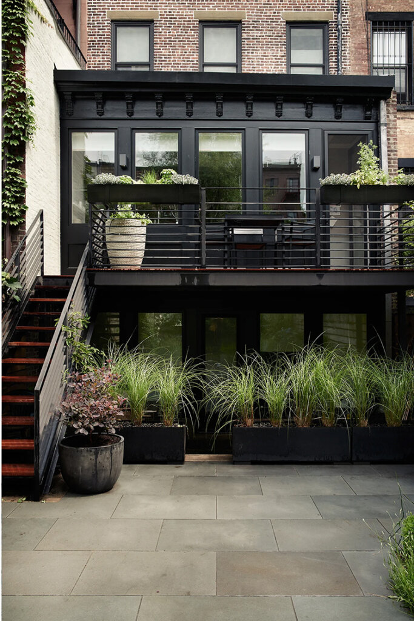
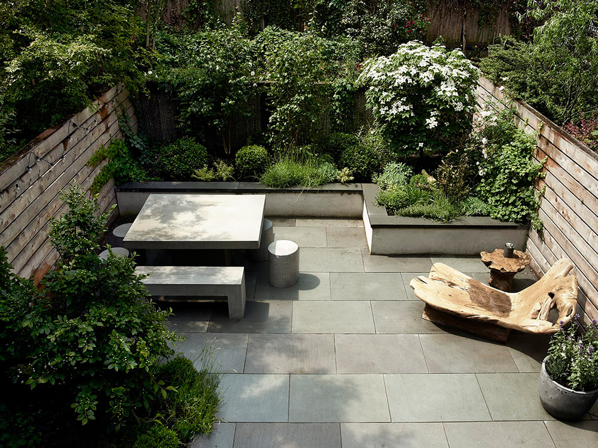

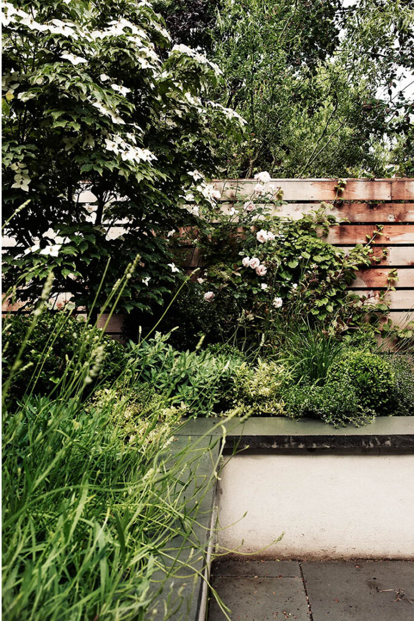
Adding architectural details and elegance to a home that was stuck in the 90s
Posted on Tue, 4 Nov 2025 by KiM
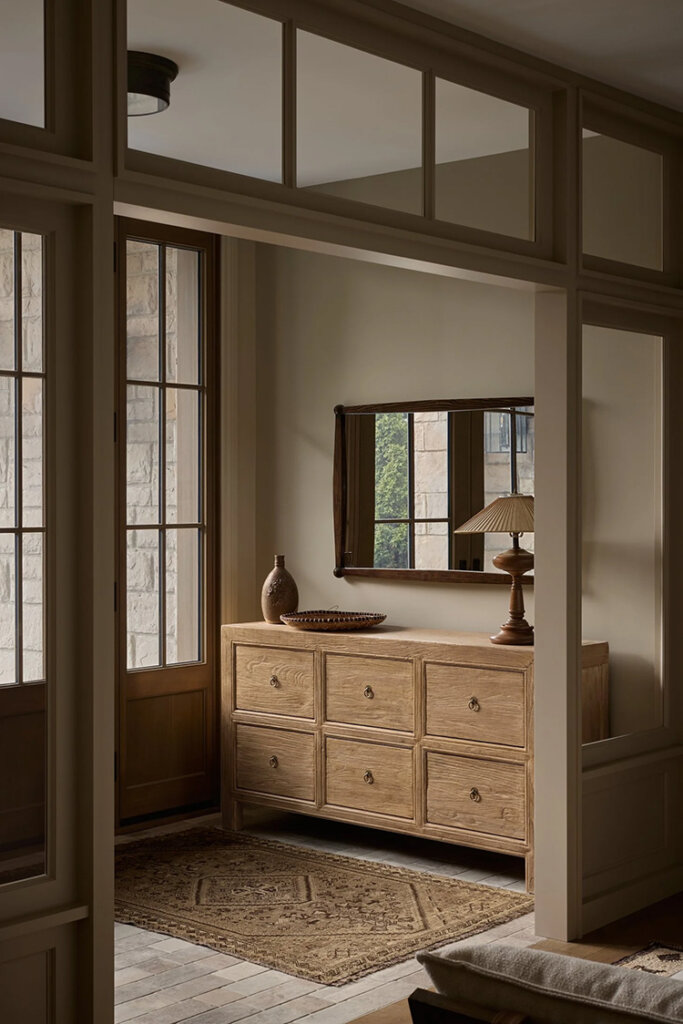
This prestigious home has been completely redesigned and renovated, giving it a new lease on life. The Blanc Marine signature style shines through in the use of exquisite natural materials and thoughtful details. The combination of refined textures, architectural features, and subtle craftsmanship has restored the home’s welcoming presence and timeless personality.
I saw some ‘before’ photos of this on Instagram and OMGGGGG Blanc Marine really did give this home a new life. It was stuck in the 90s with features that really needed to stay in the past and be forgotten. This home is now elegant and relevant. Photos: Annie Fafard.
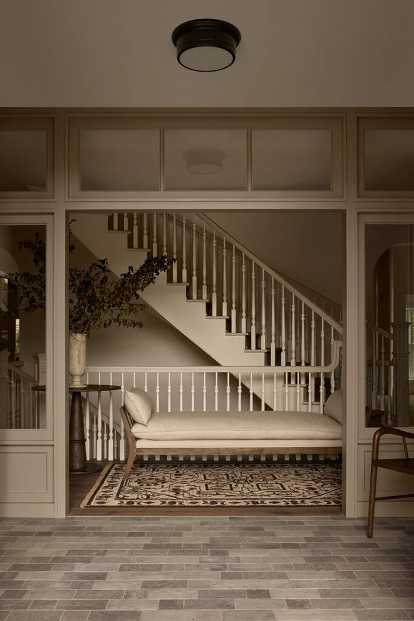
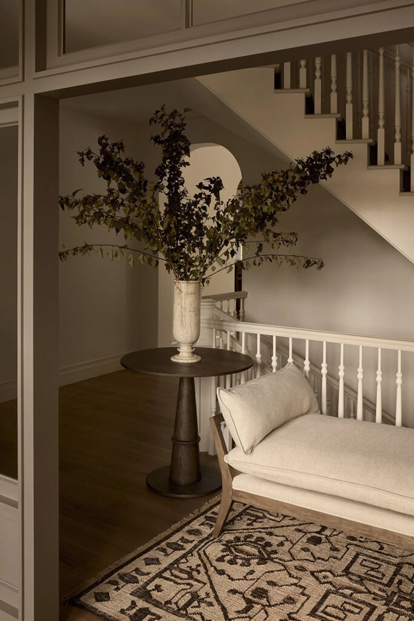
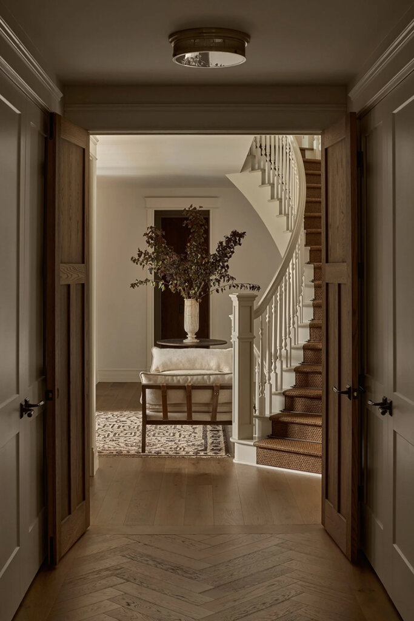
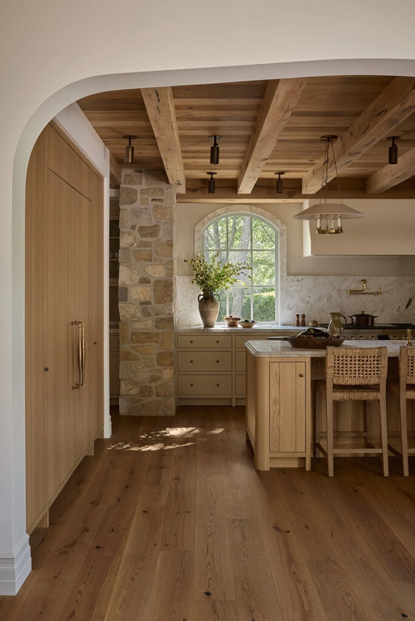
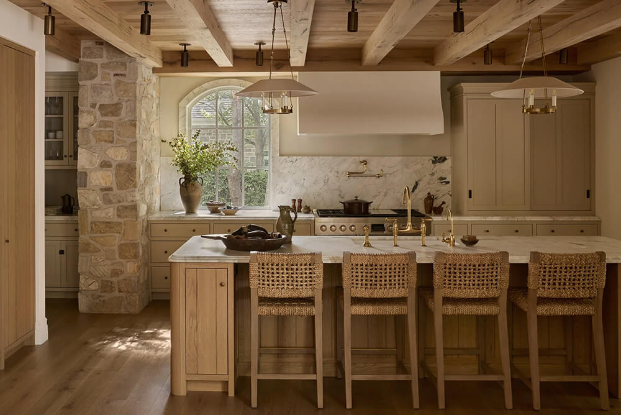
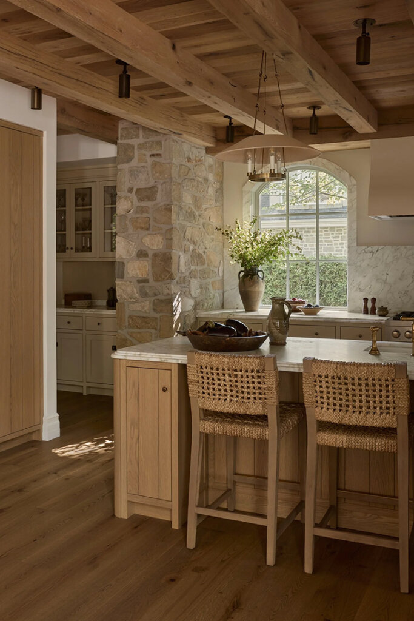
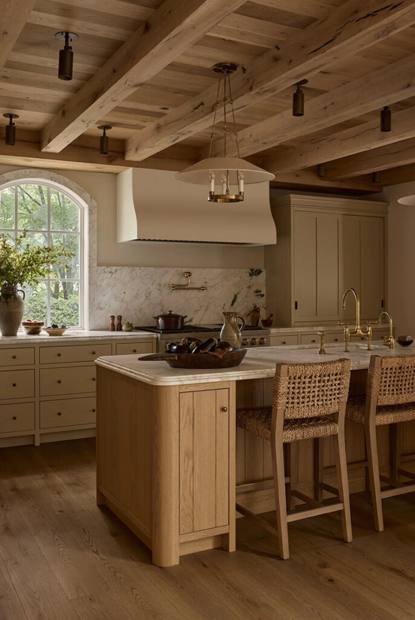
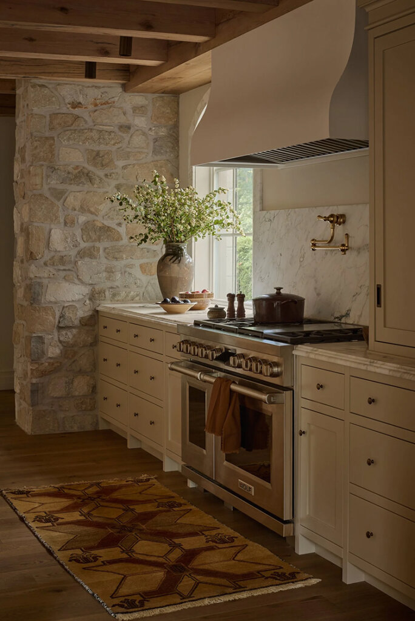
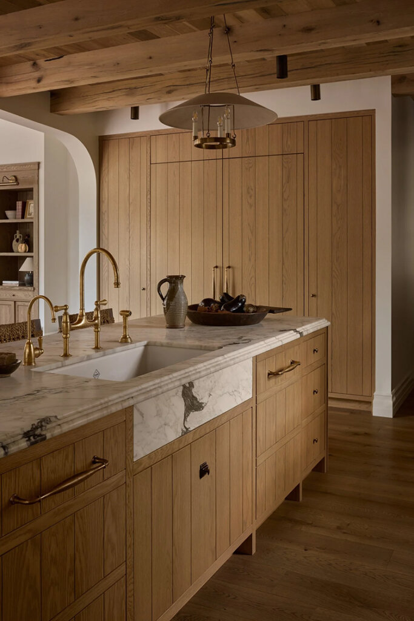
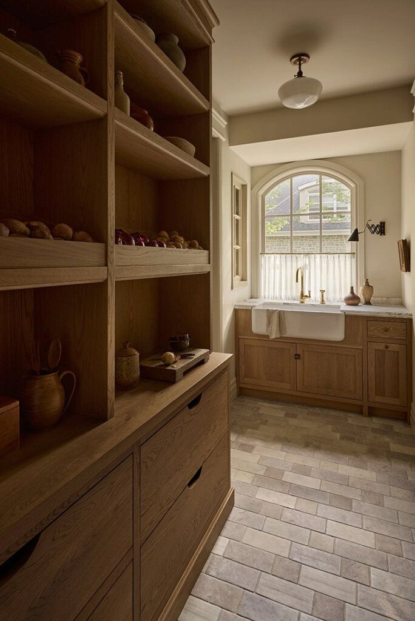
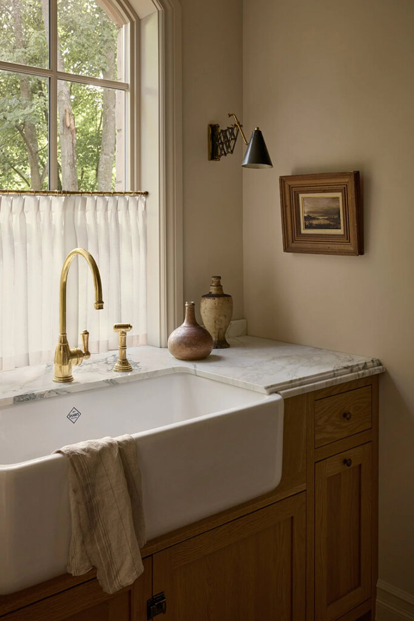
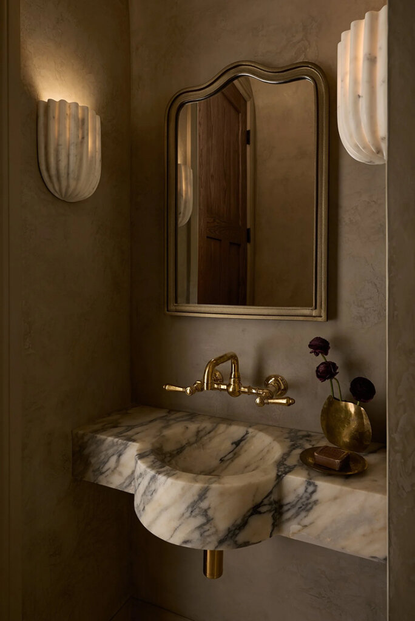
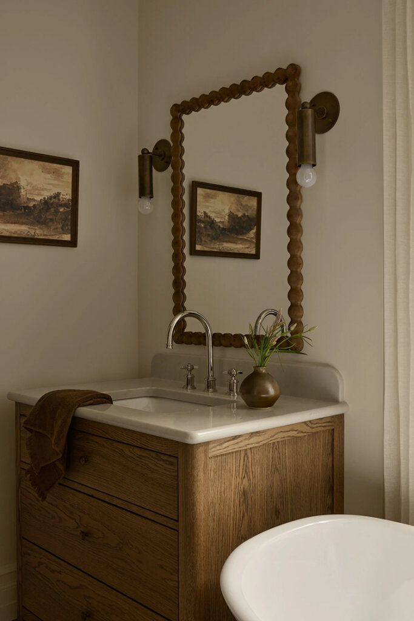
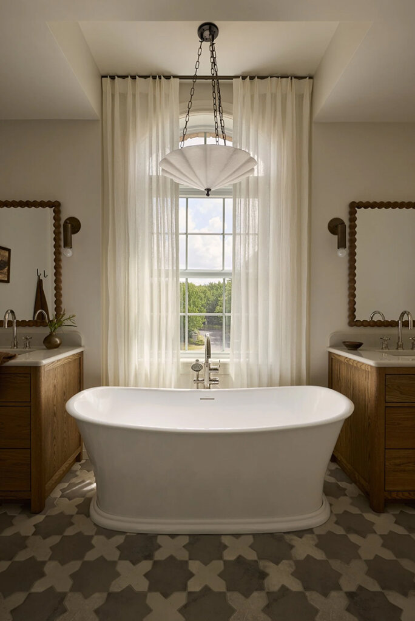
Timeless balance
Posted on Fri, 24 Oct 2025 by midcenturyjo

This 18th-century barn has been reimagined by Berkeley Hawkes with an easy respect for balance, natural materials and a strong sense of place. Drawing on the calm symmetry of Georgian architecture the interior balances rustic texture with refined detail. Raw beams meet finely panelled walls, reclaimed oak and honed marble lend warmth and permanence. Antique pieces and salvaged elements layer history into the space, creating a home of enduring depth, rooted in contrast, crafted with soul.
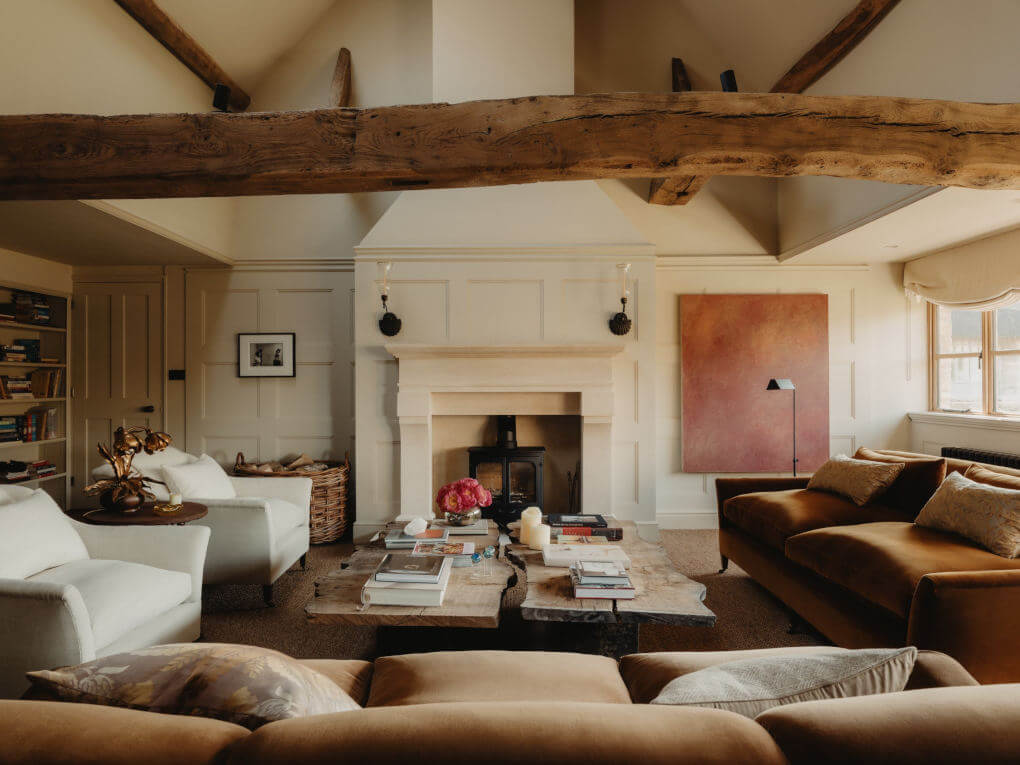
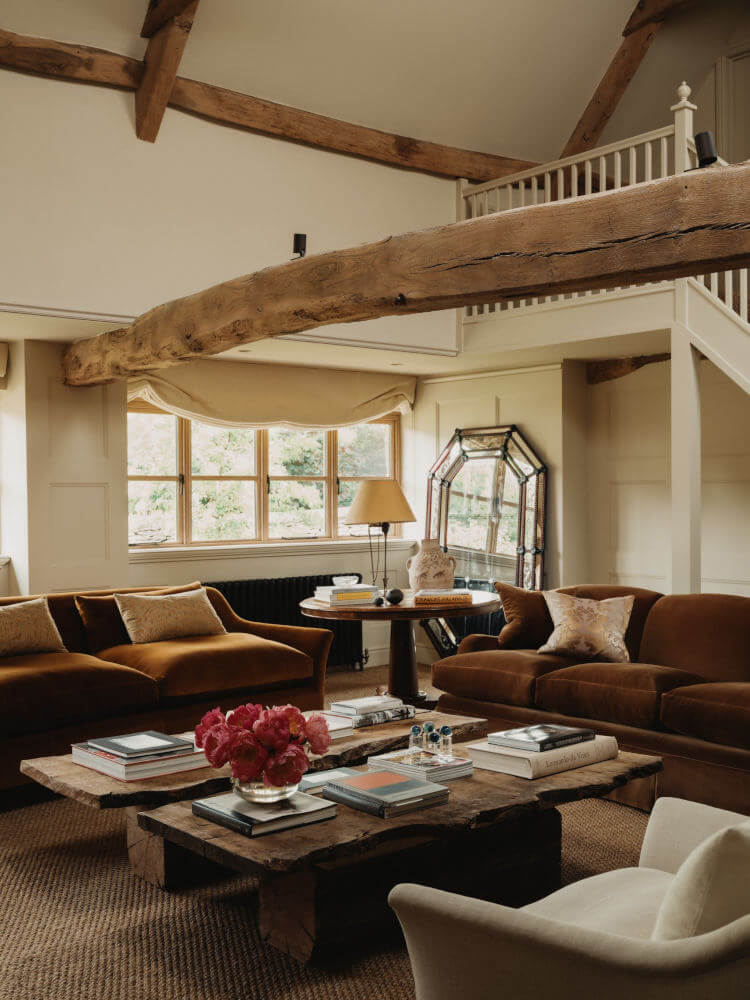














Photography by Mark Anthony Fox.
Art Deco reimagined
Posted on Fri, 10 Oct 2025 by midcenturyjo
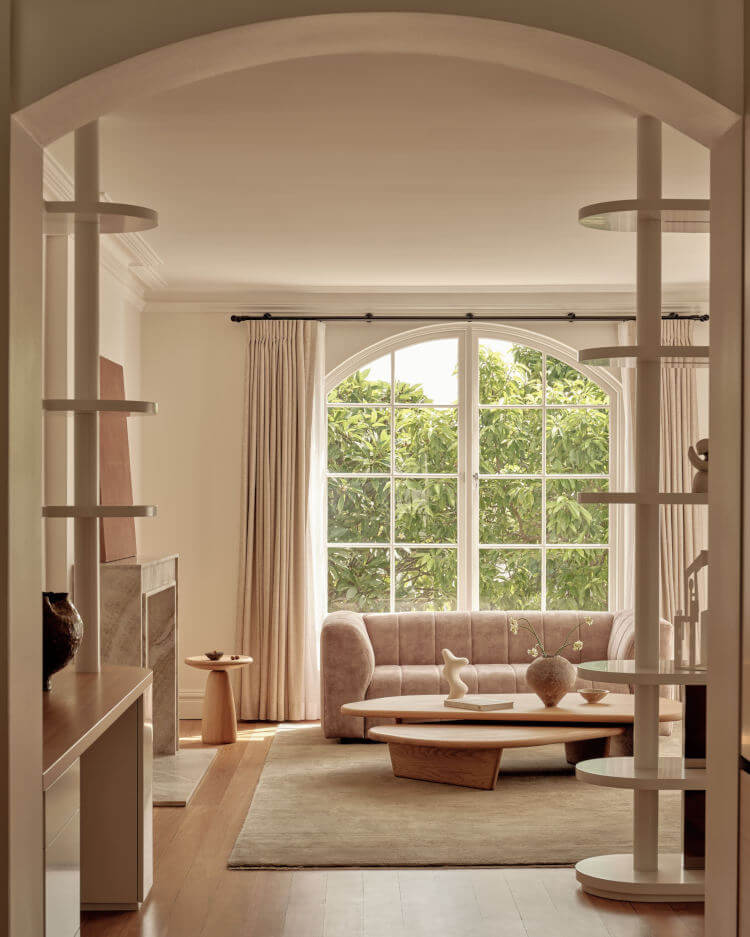
Michiru Higginbotham is a Sydney-based residential architecture and interior design practice that blends Australian openness with Japanese simplicity. Their work balances innovation and tradition, functionality and beauty. Cremorne Deco, an Art Deco residence on Sydney’s Lower North Shore, has been reimagined with a pared-back palette of warm timber, quartzite stone and subtle colour. Original porthole windows and curves were preserved, honouring its heritage while creating a serene, contemporary home connected to the garden beyond.
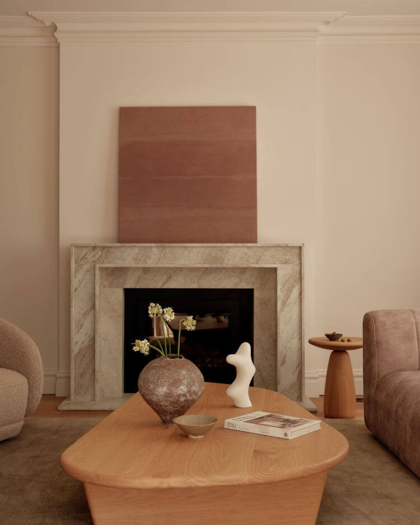
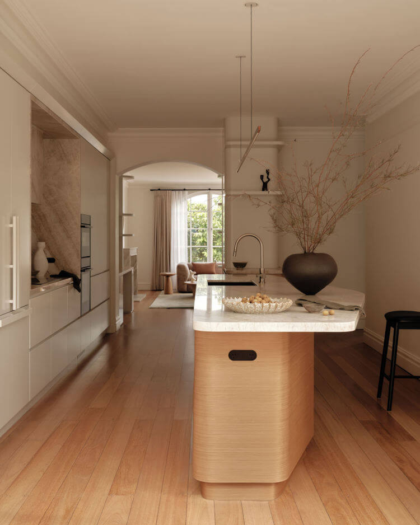
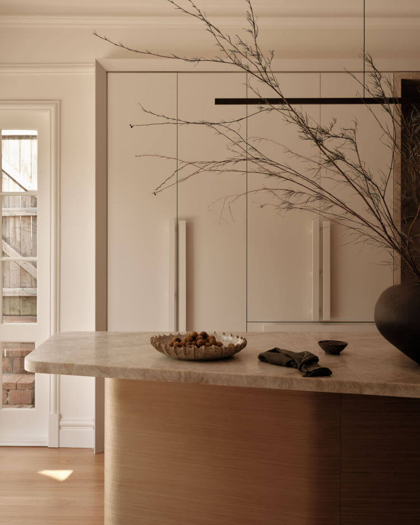
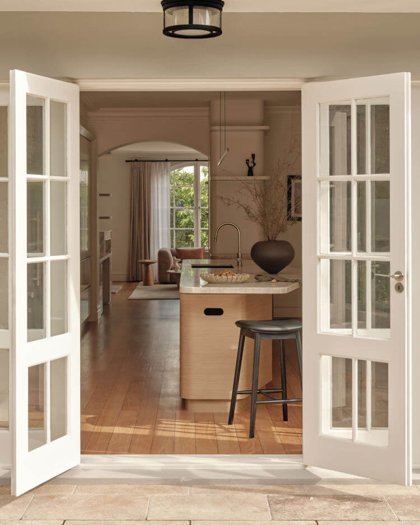
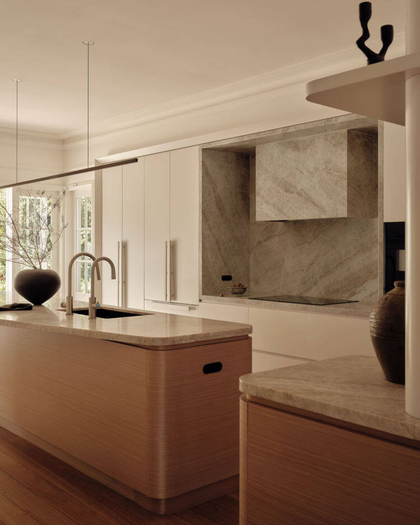
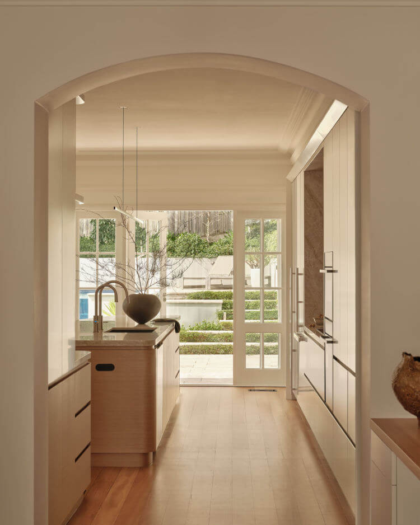
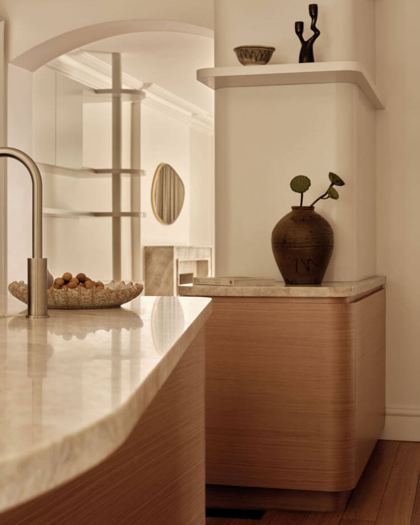
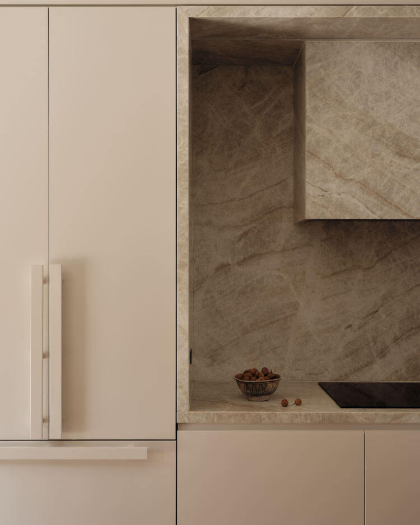
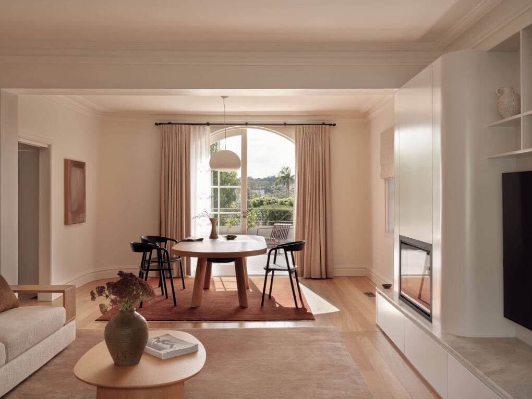
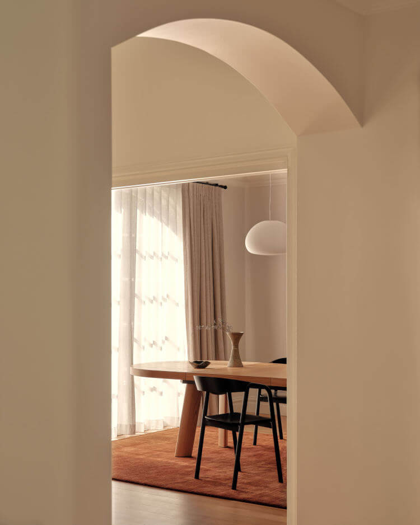
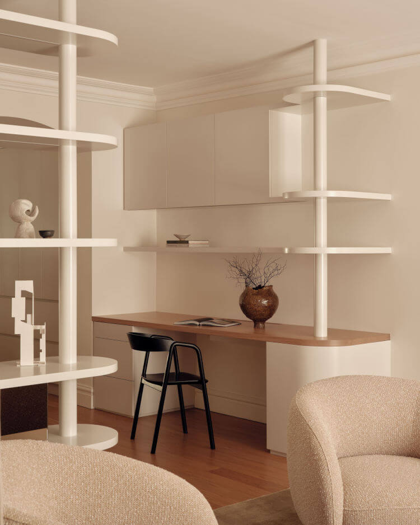
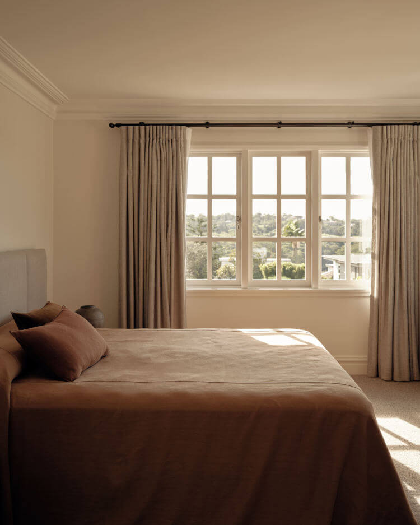
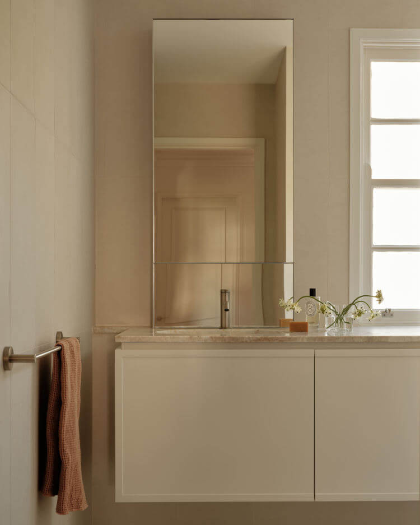
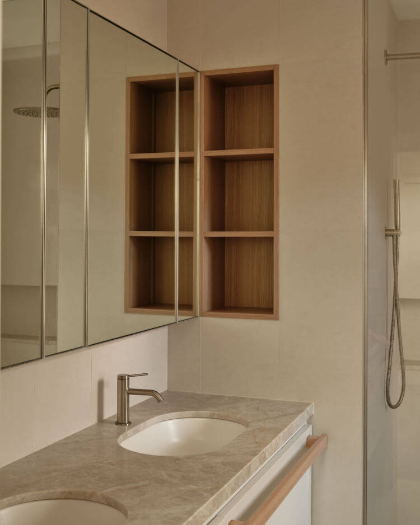
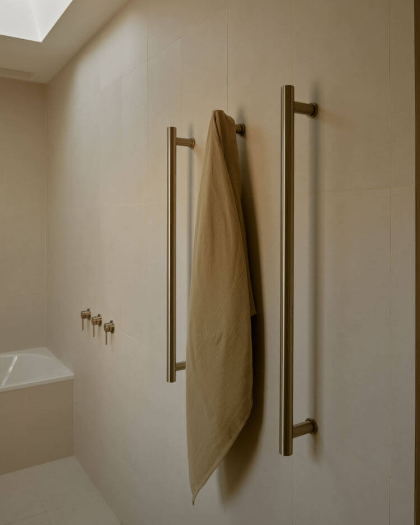
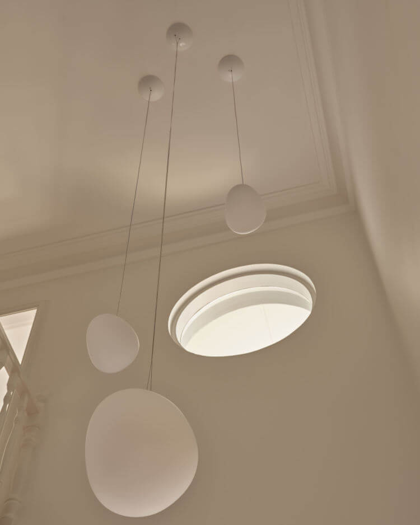
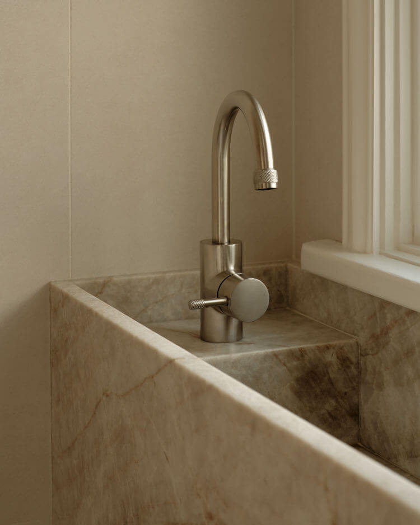
Photography by Nic Gossage.

