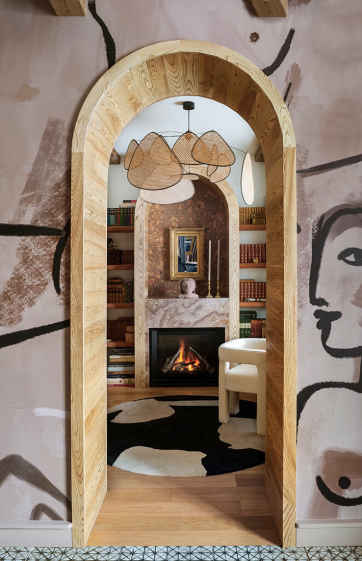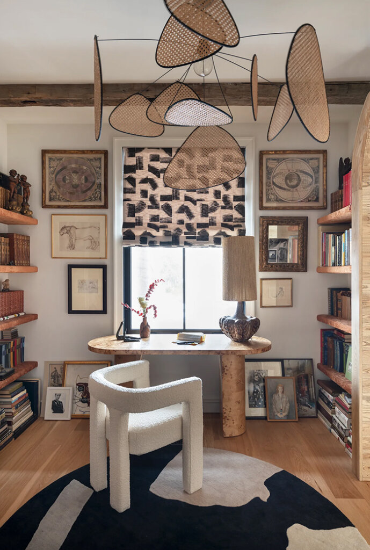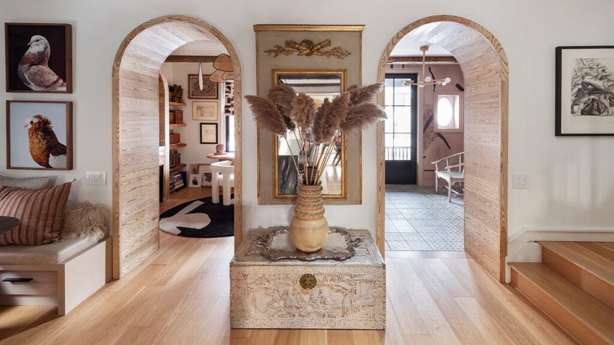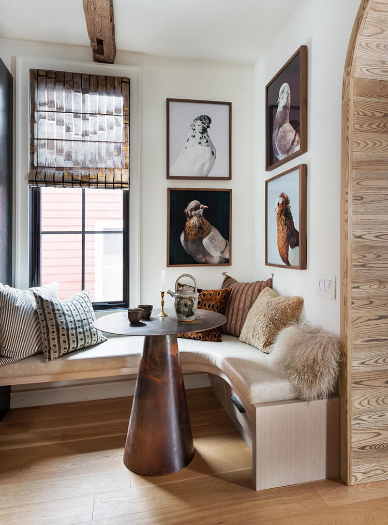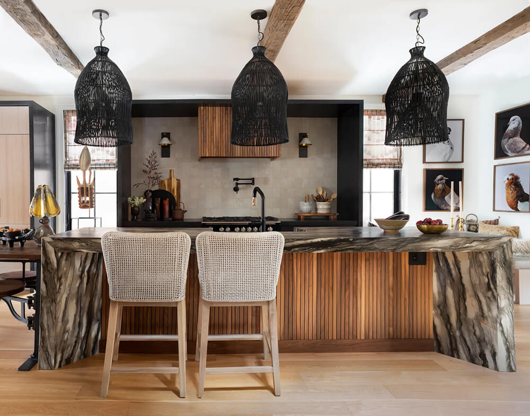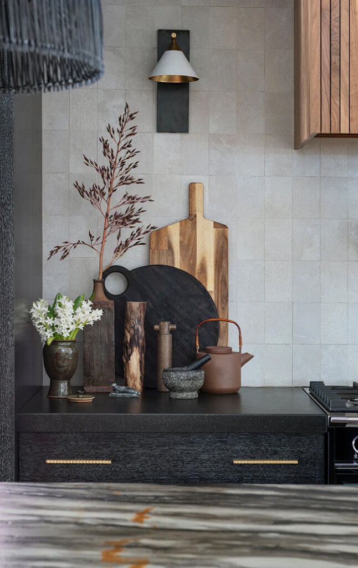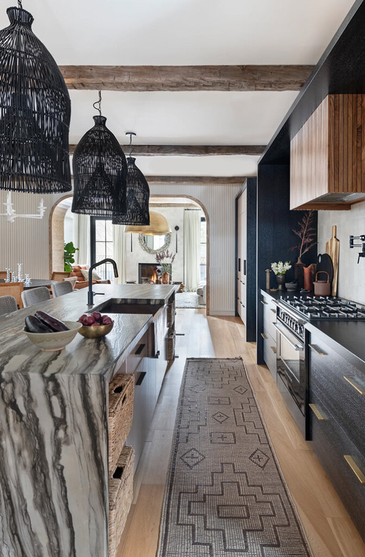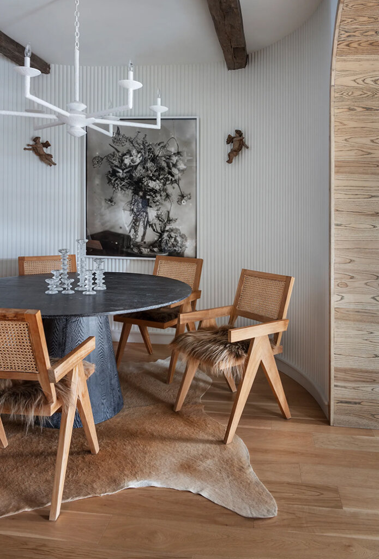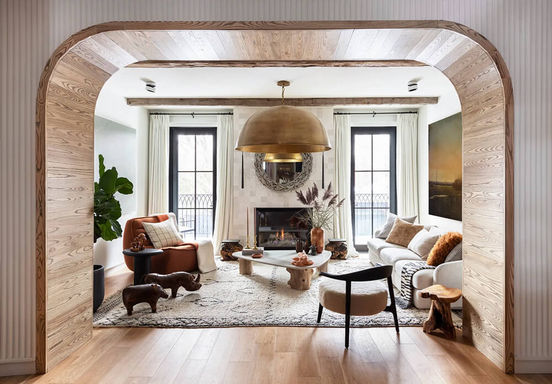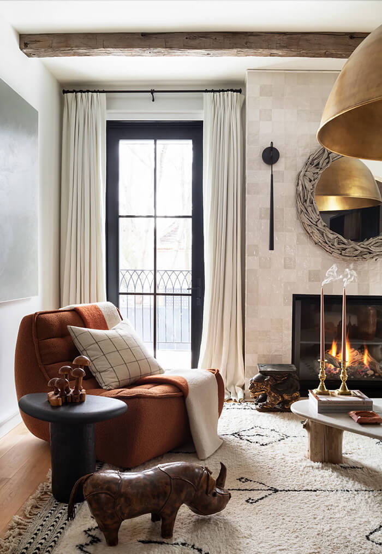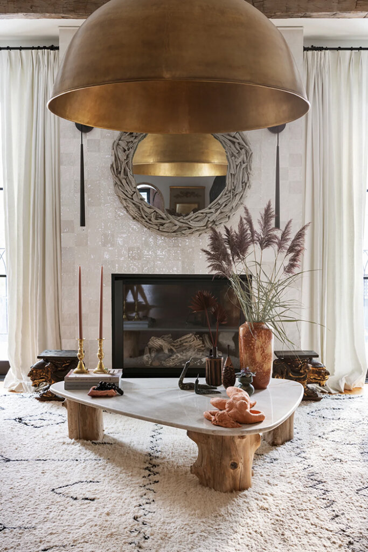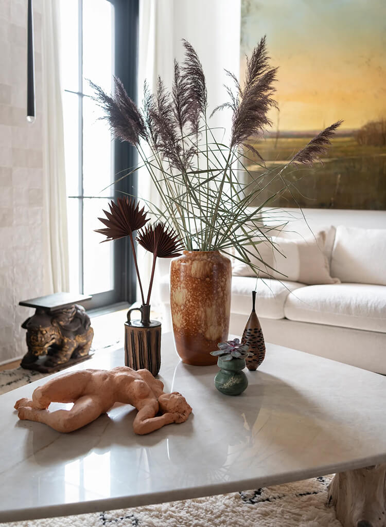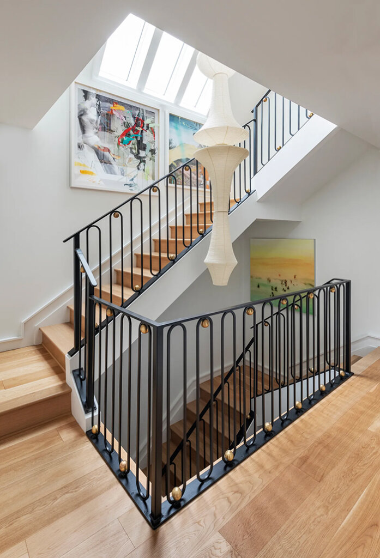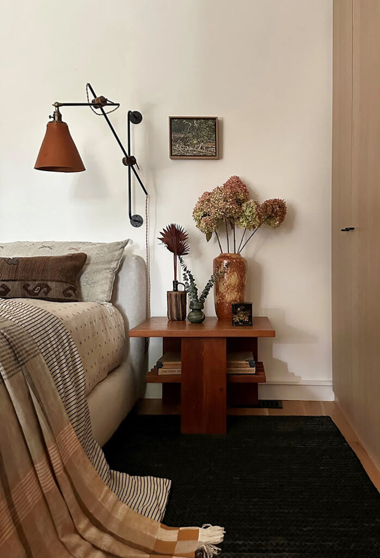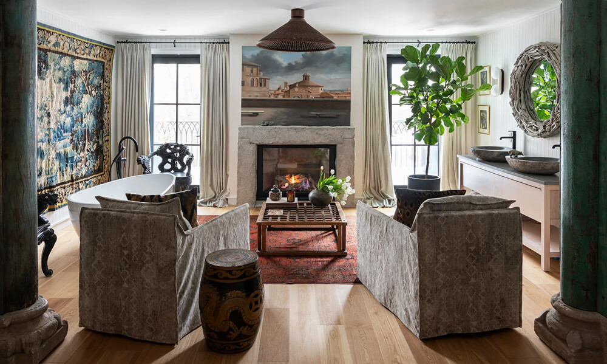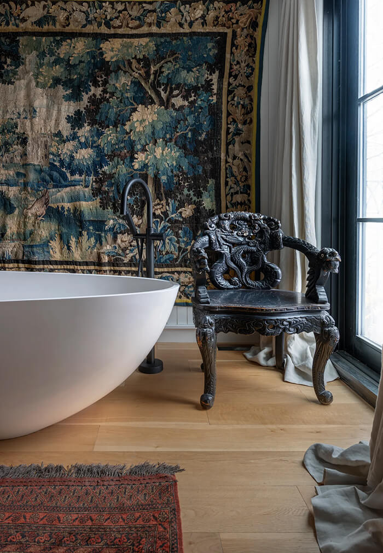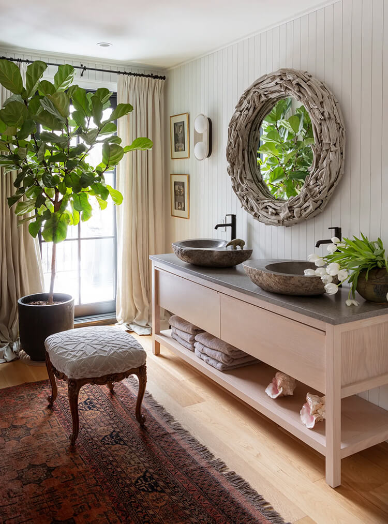Displaying posts labeled "Wood"
Tapawingo Lake Camp – part 1
Posted on Wed, 17 Apr 2024 by KiM
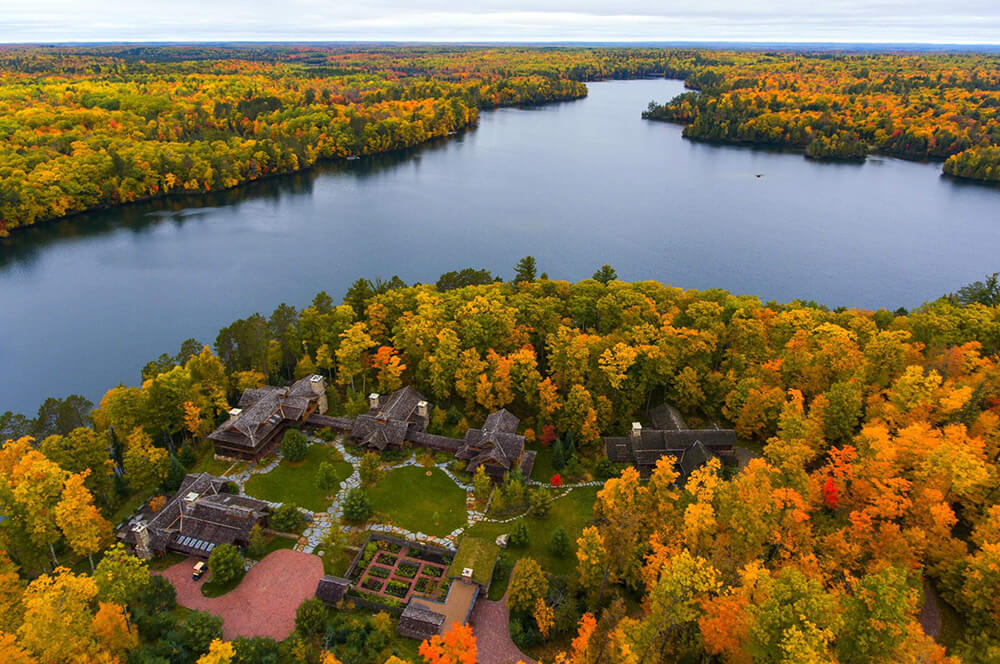
Tapawingo Lake Camp is a lakeside family retreat in Wisconsin that is so picturesque and rustic and cozy that I could totally see myself spending the rest of my days in a home like this (but maybe wayyyyy smaller). It’s the best of cabin/camp/cottage living. Complete with numerous outbuildings for various activities, log cabin architecture, massive stone fireplaces and lake views that can’t be beat. This post features the exterior, family cabin, and east and west house. The rest to come in the following post. Architect: Pearson Design Group; Builder: North Fork Builders; Designer: Emma Burns of Sibyl Colefax & John Fowler.
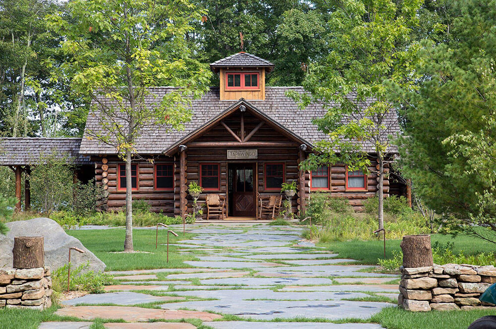
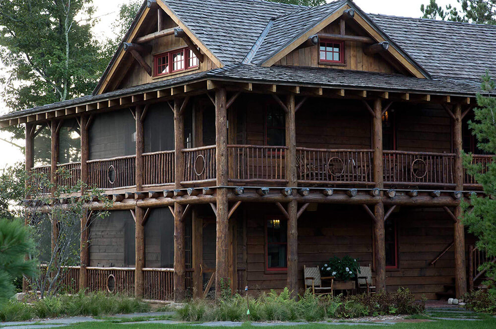
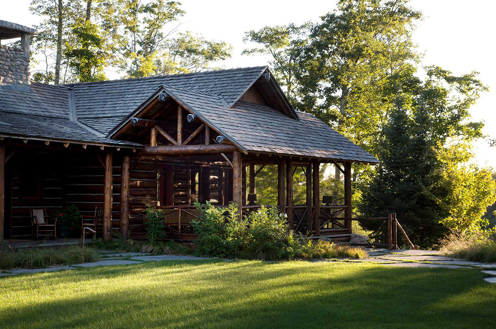
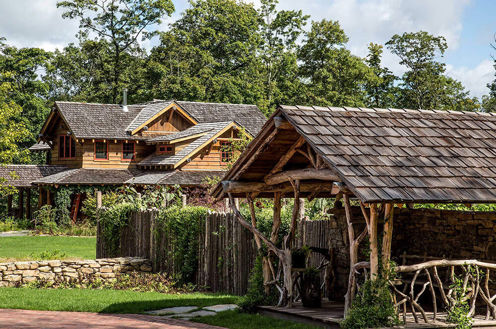
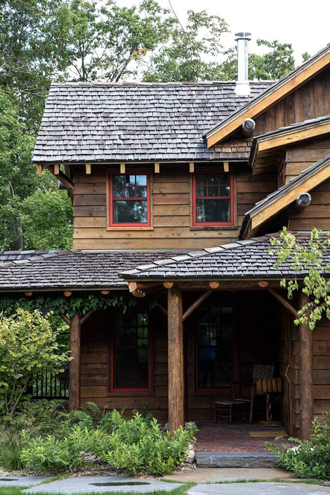
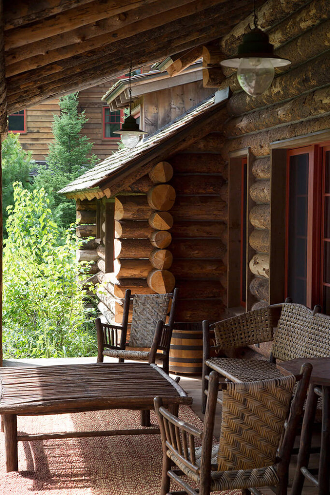
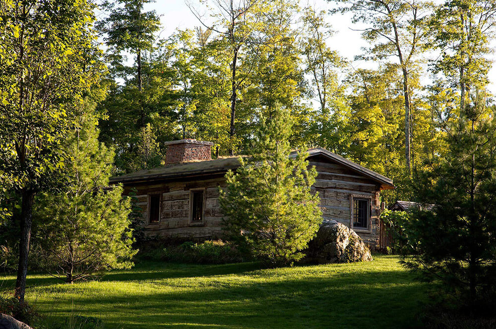
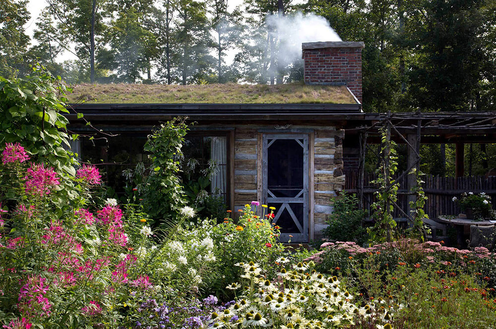
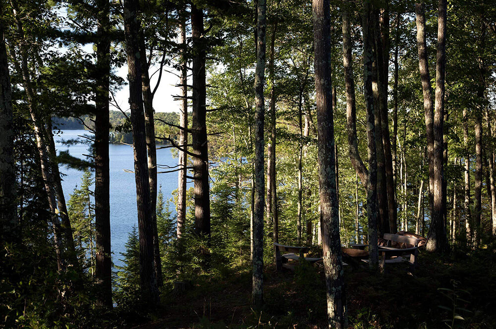
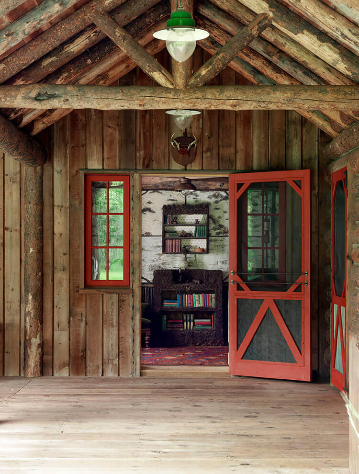
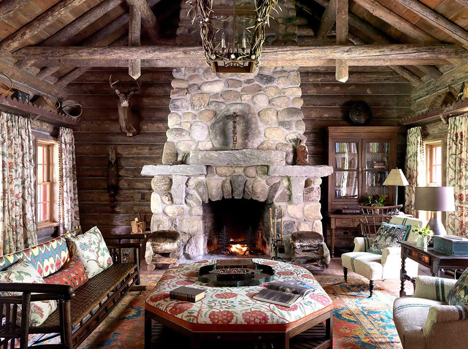
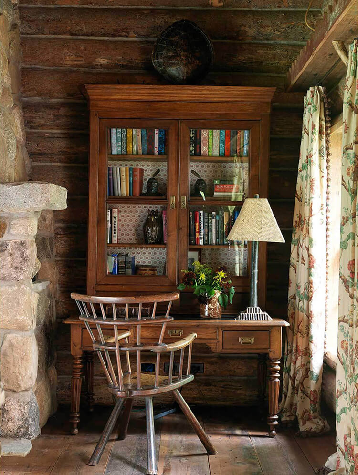
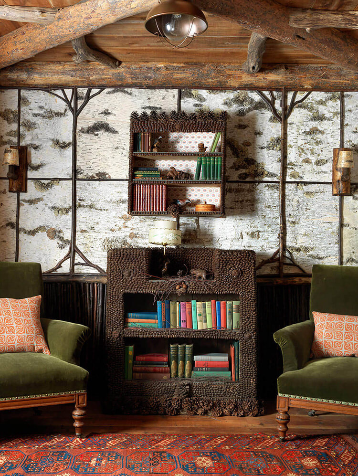
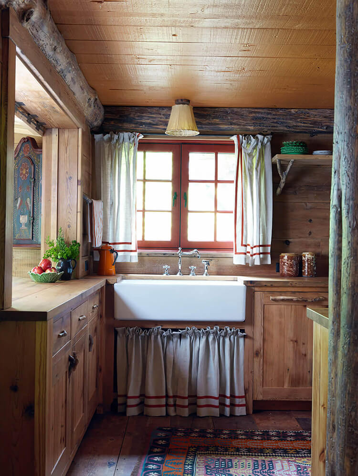
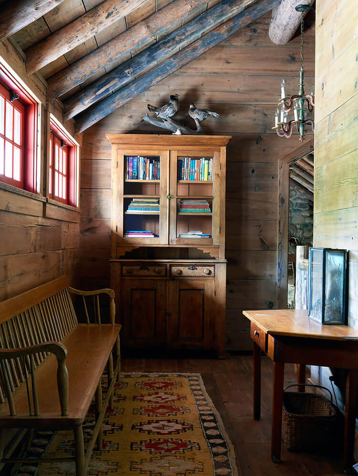
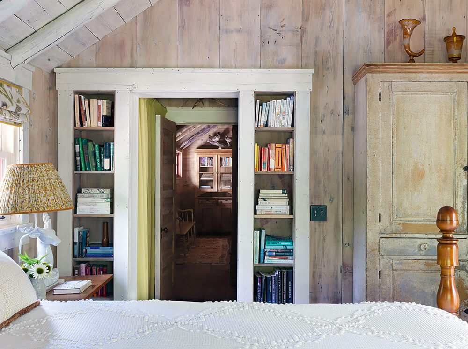
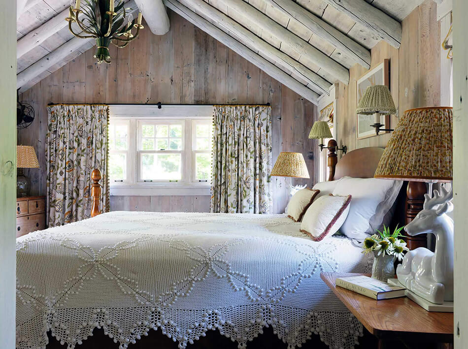
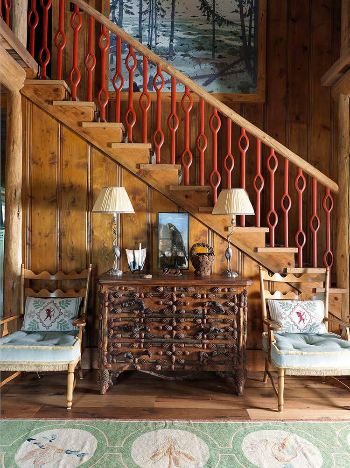
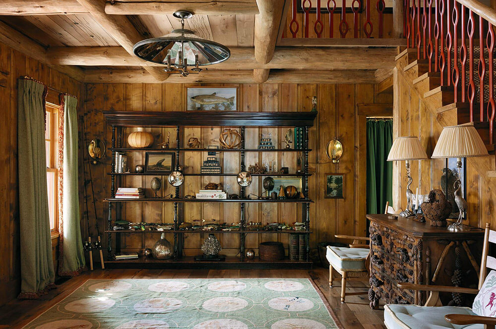
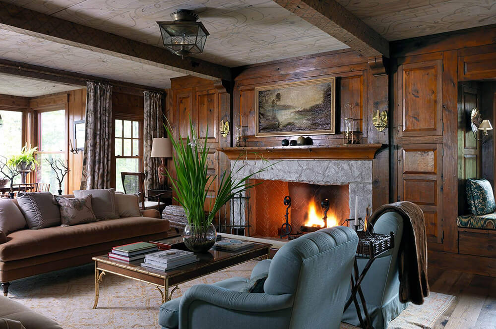
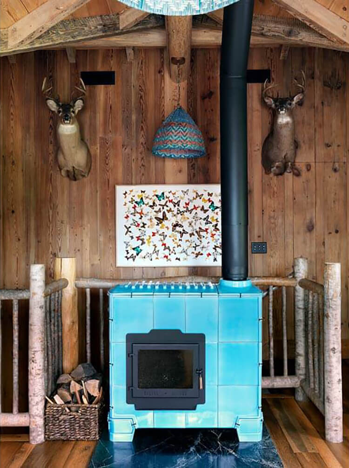
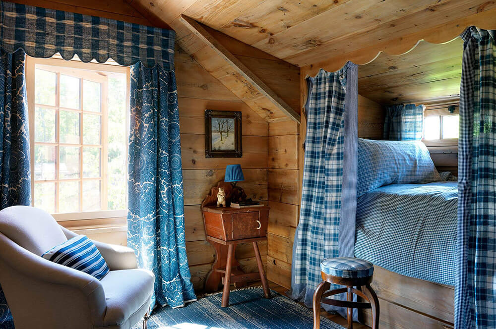
A grand marriage in Paris
Posted on Fri, 12 Apr 2024 by midcenturyjo
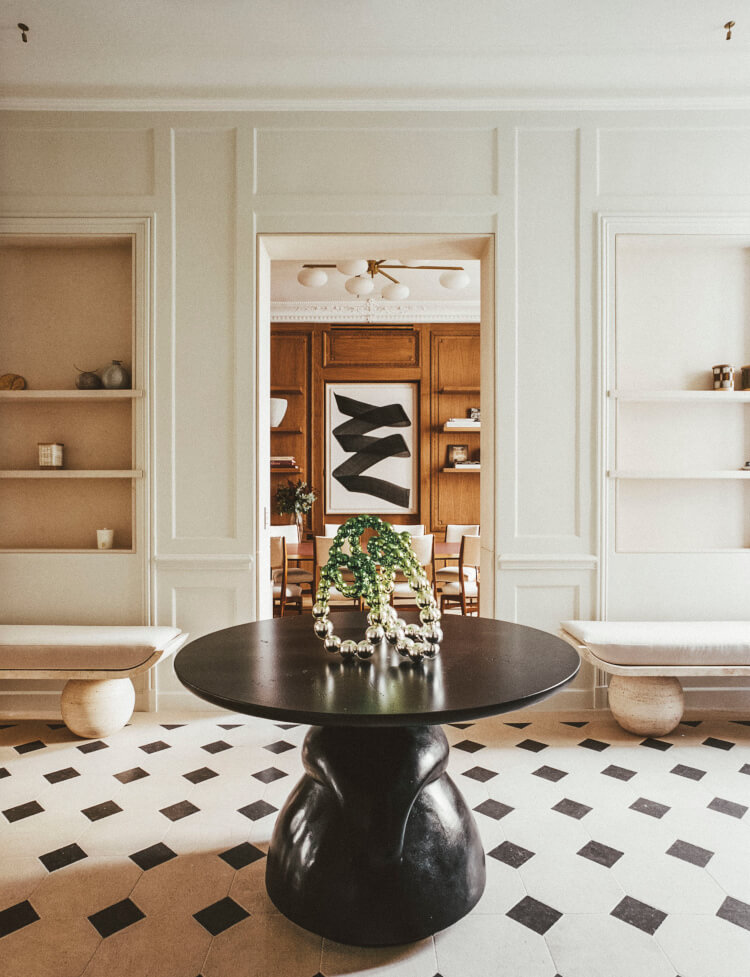
The apartment on Rue du Cirque in Paris’ chic 8th arrondissement by architectural designer Isabelle Stanislas is a marriage of style and substance, of bespoke and vintage. From its grand entrance hall to the sleek, modern kitchen its emphasis is on contemporary luxury living while celebrating the historical shell that contains it.
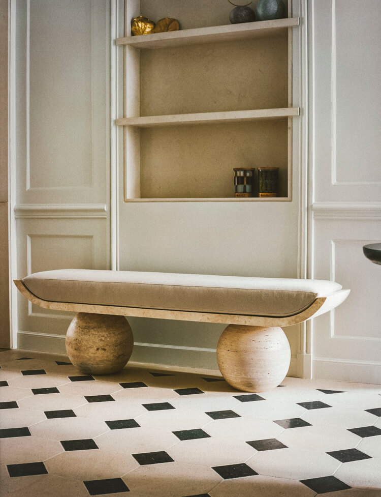
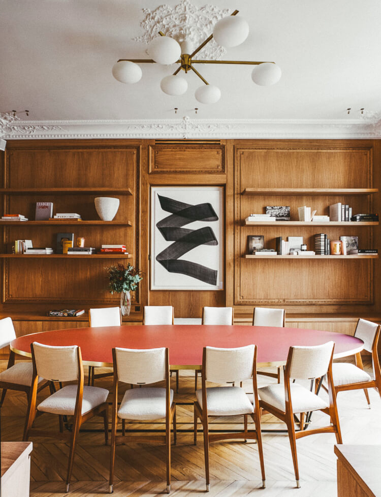
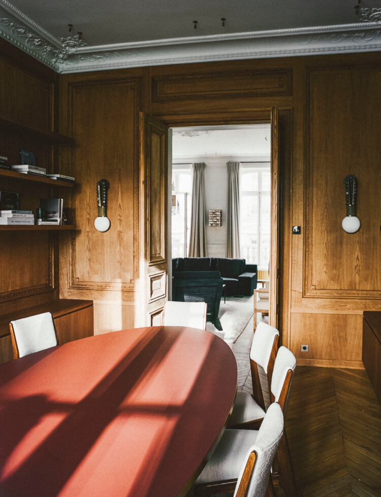
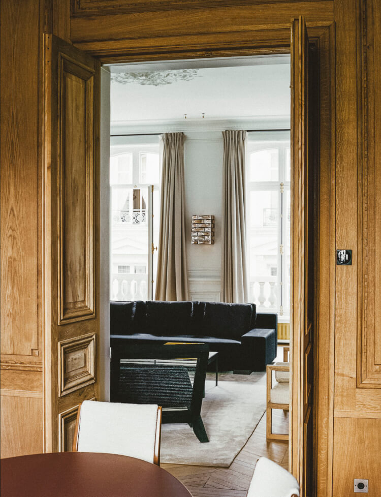
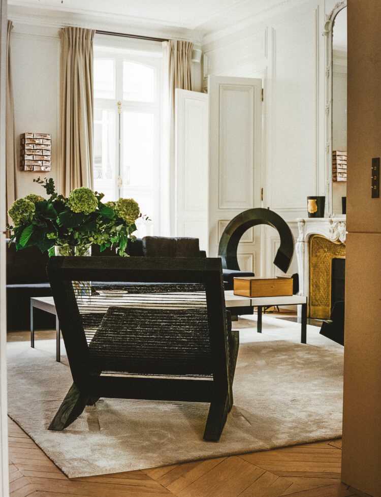
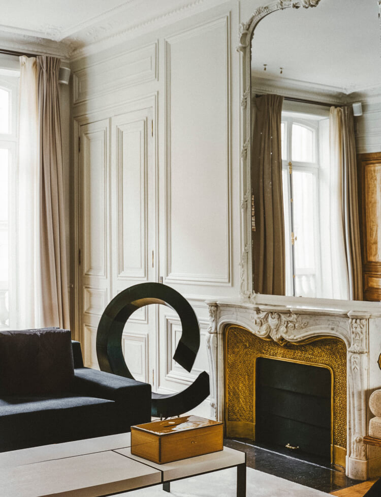
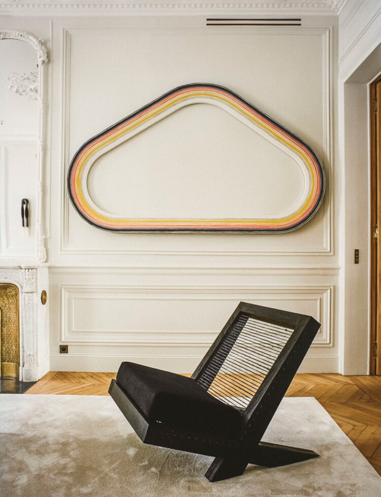
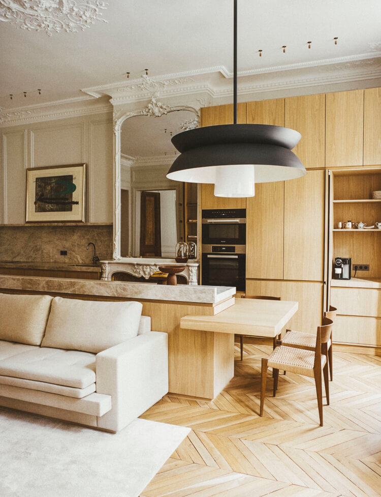
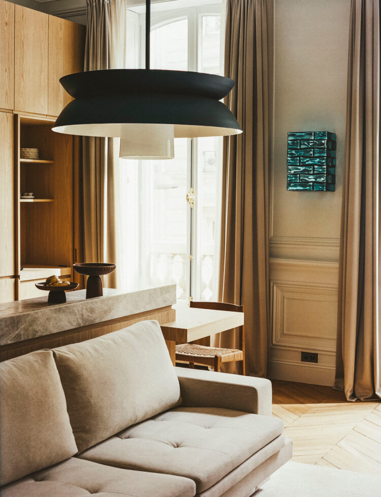
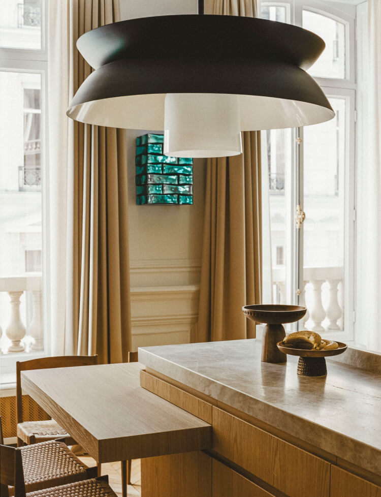
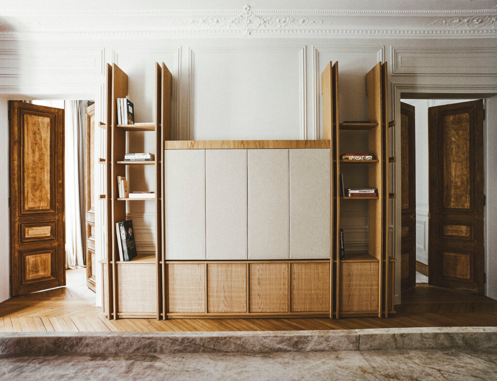
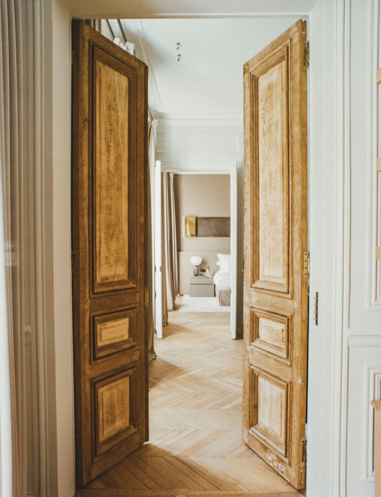
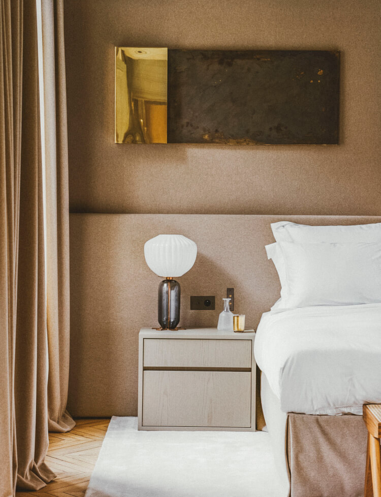
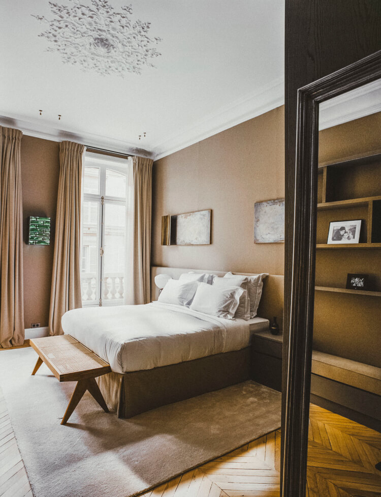
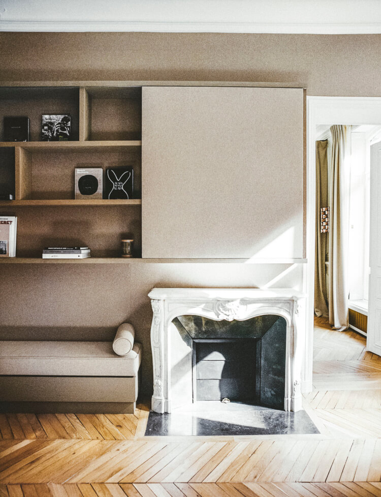
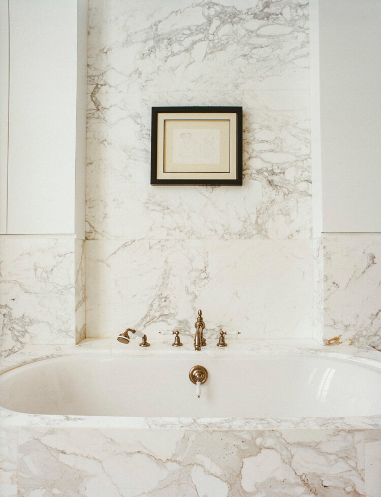
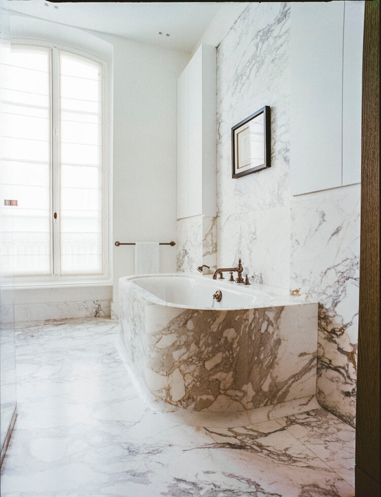
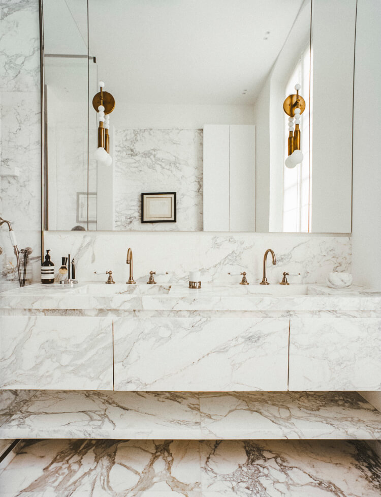
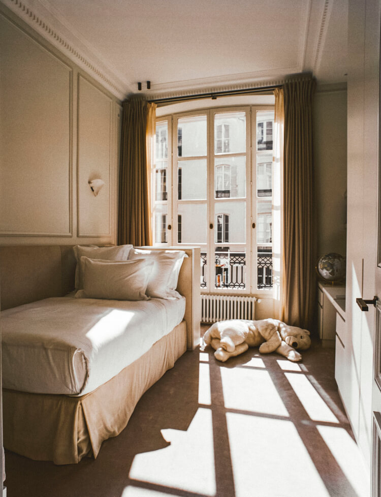
The interior of a coastal home in Devon
Posted on Tue, 9 Apr 2024 by KiM
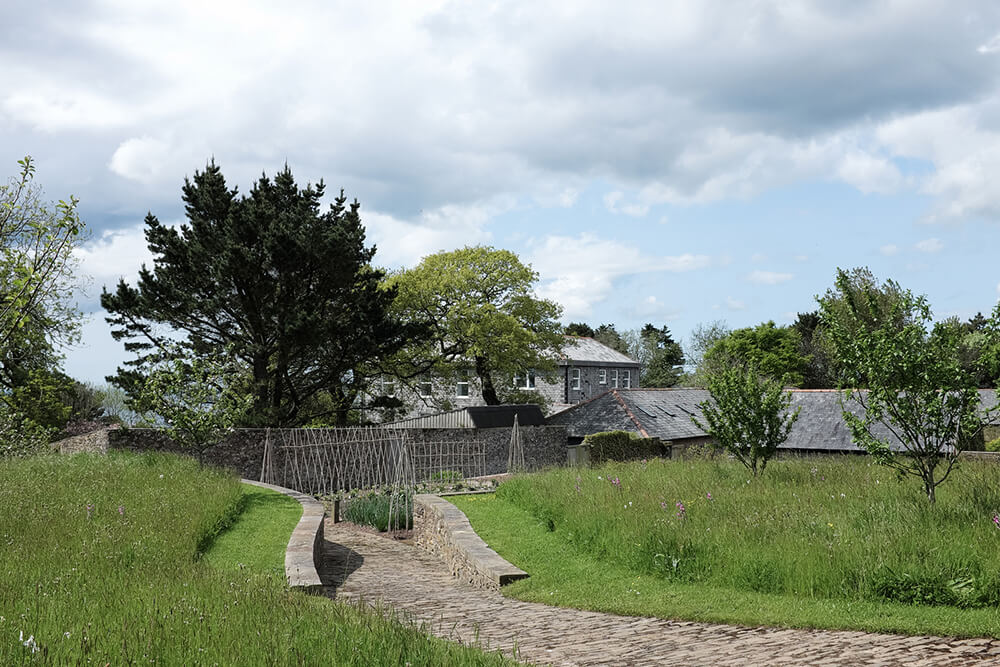
The original farmhouse from the previous post ended up undergoing a major renovation after Dan Pearson Studio introduced the homeowners to 6a architects.
Stripped back to bare its thick stone walls, with externally insulated slate-clad facades, this early-twentieth century house has seen a complete reconfiguration of its internal volumes and a transformation of the visual and physical connections with the surrounding coastal landscape. Previously raised on a plinth above a basement, the ground floor has been lowered to the level of the surrounding ground, elongating the existing openings. With three floors spread over the north end of the house connecting to two floors to the south, each space has a distinct volume & ceiling height, with the central stair giving clear views through the whole house across three axes. A series of air-dried oak beams make up the exposed primary structure spanning between the existing stone, and larger structural interventions within this masonry are made in in-situ concrete, cast against timber formwork echoing the timber panelling throughout the house.
The resulting home is so spacious and quite beautiful, though I am saddened that most of the stone walls were painted. It does lighten the spaces but you loose all the wonderful texture.
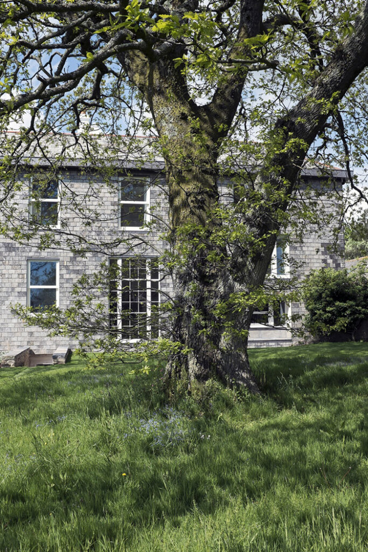
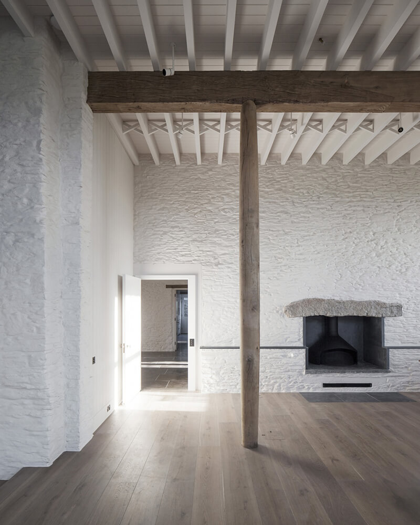
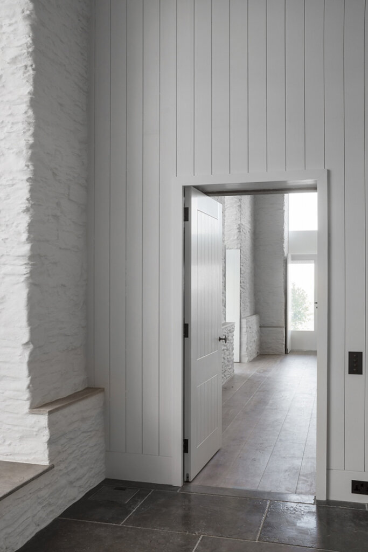
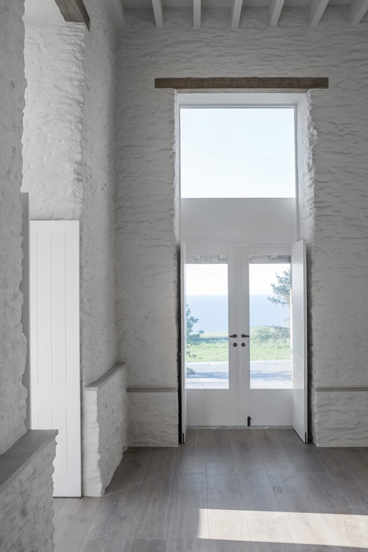
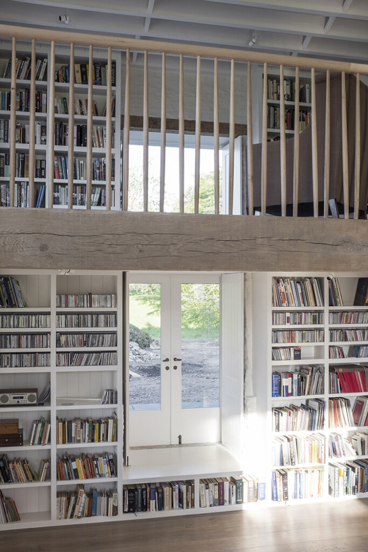
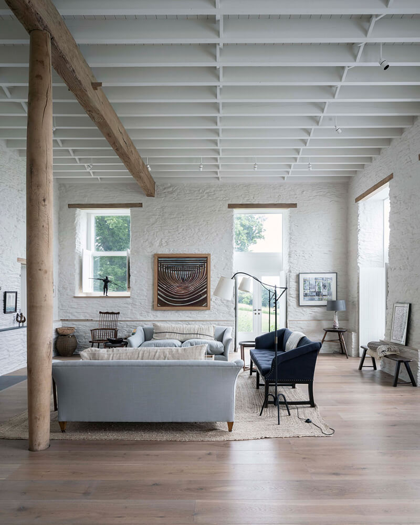
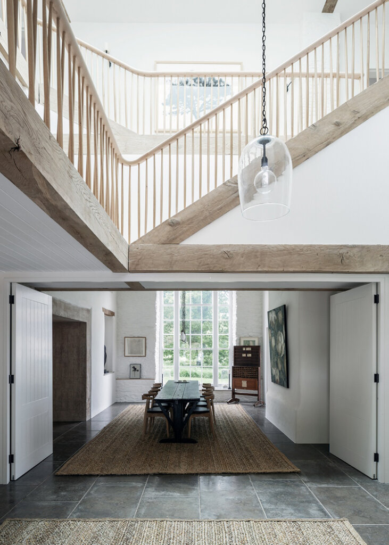
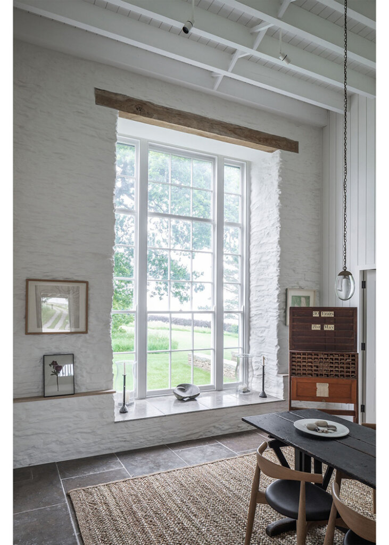
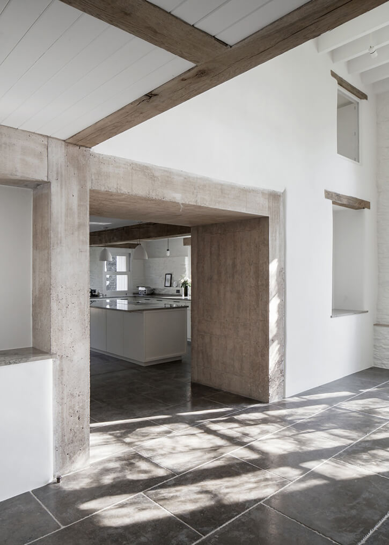
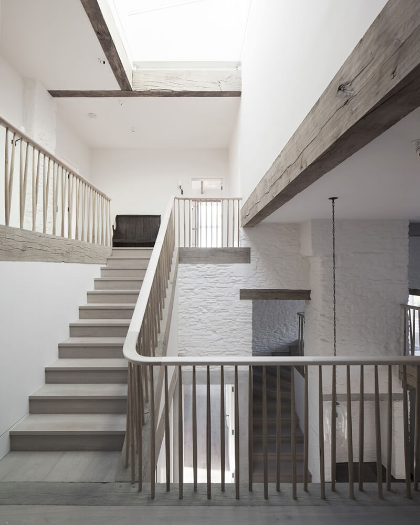
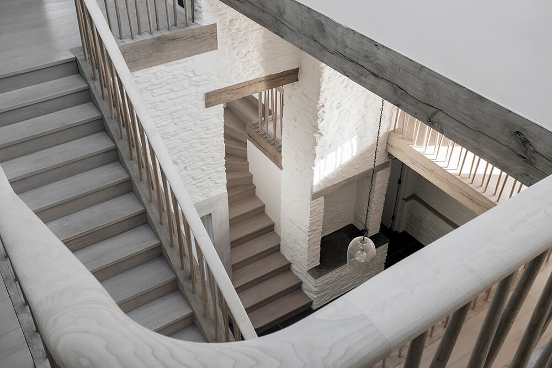
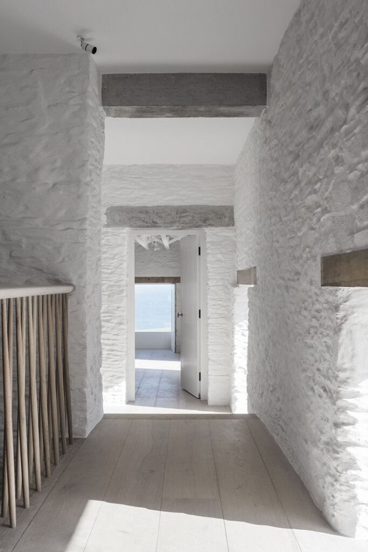
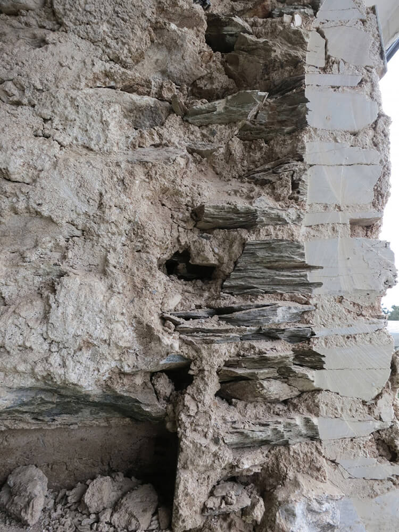
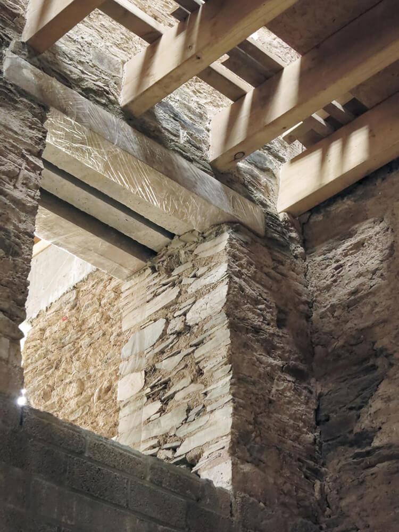
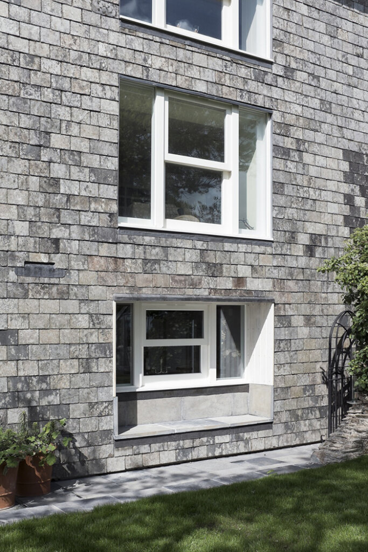
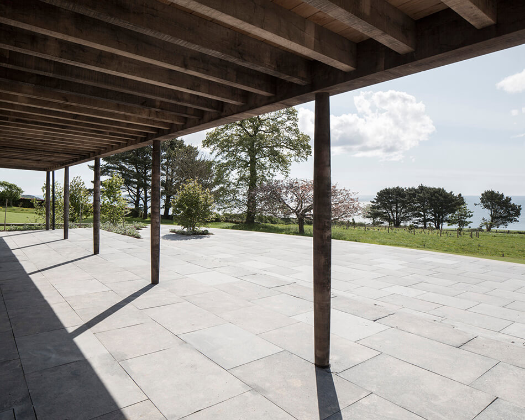
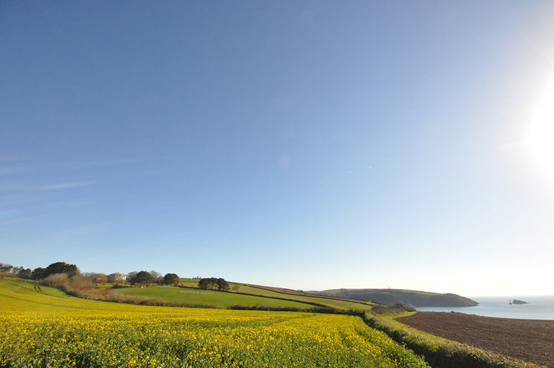
A black kitchen
Posted on Fri, 5 Apr 2024 by KiM
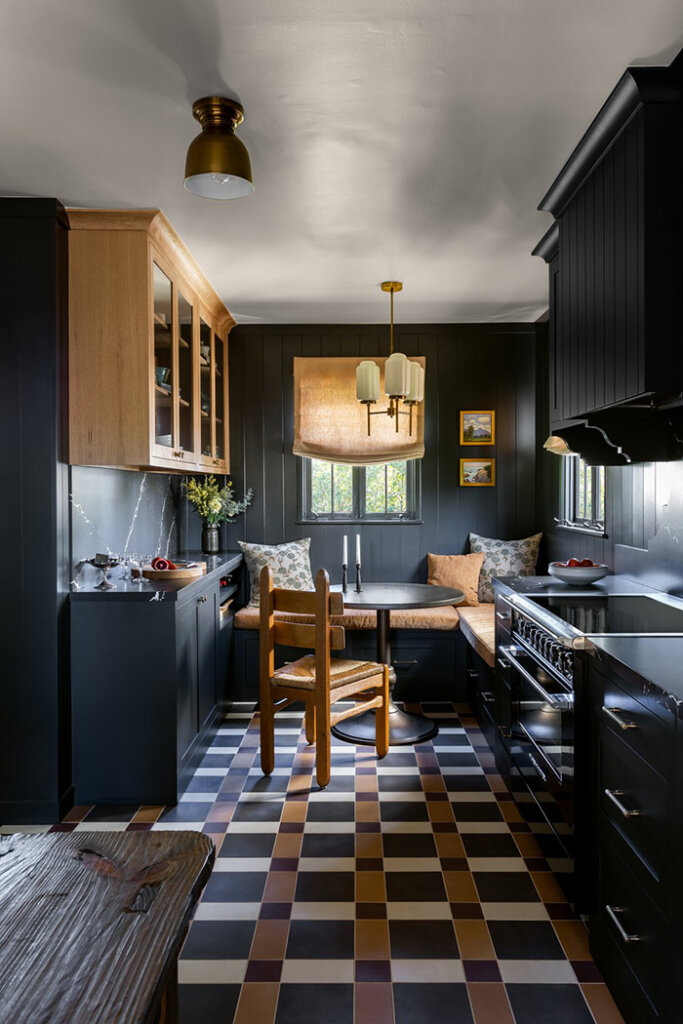
There’s a common and simple theme in my world of interiors – I love dark and hate white. Whilst I’m not sure how practical having a black kitchen is (I have a black tiled bathroom – I find it easily shows dust, water streaks etc), I absolutely adore this kitchen and would prefer this over a white kitchen any day. The character of this space (the black with the caramel is soooo yummy) and the graphic detail of the tiled floor is really doing it for me. Designed by Beau Geste. Photos: Amy Bartlam.
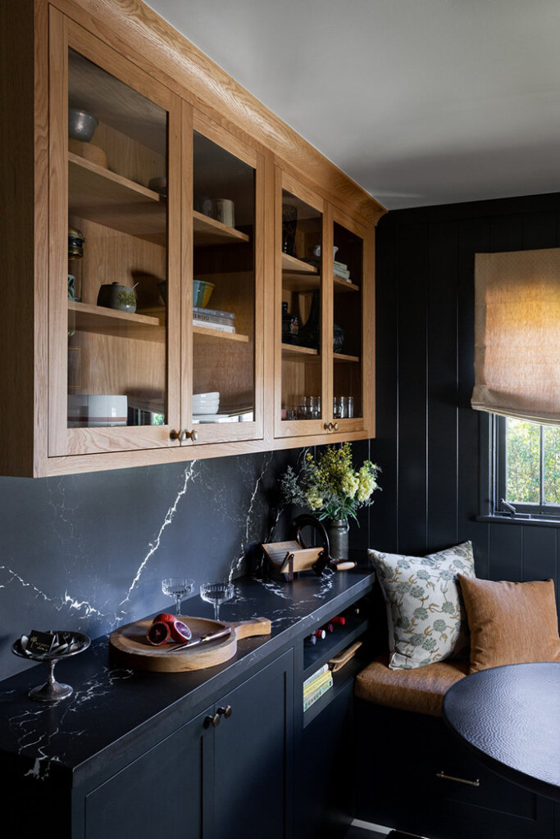
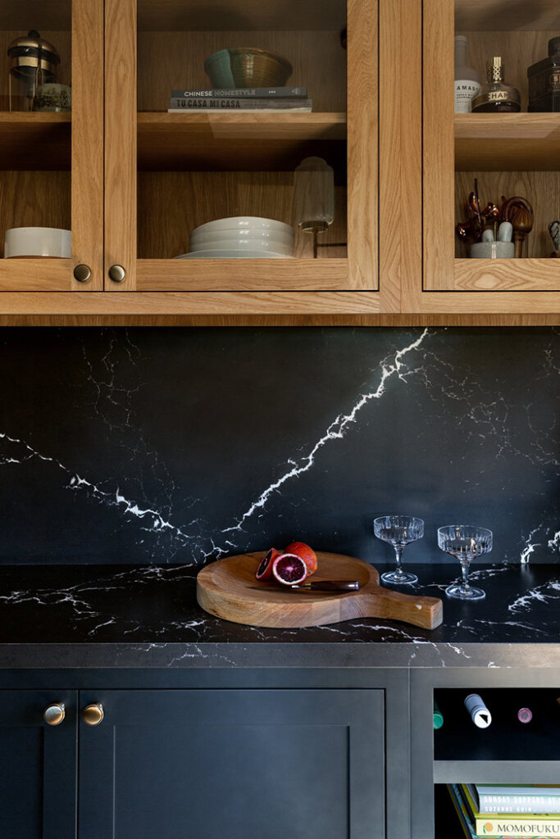
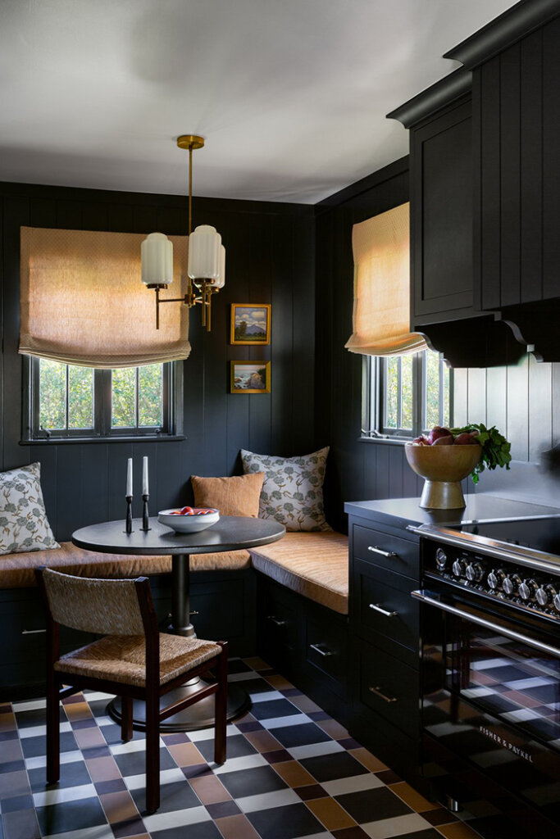
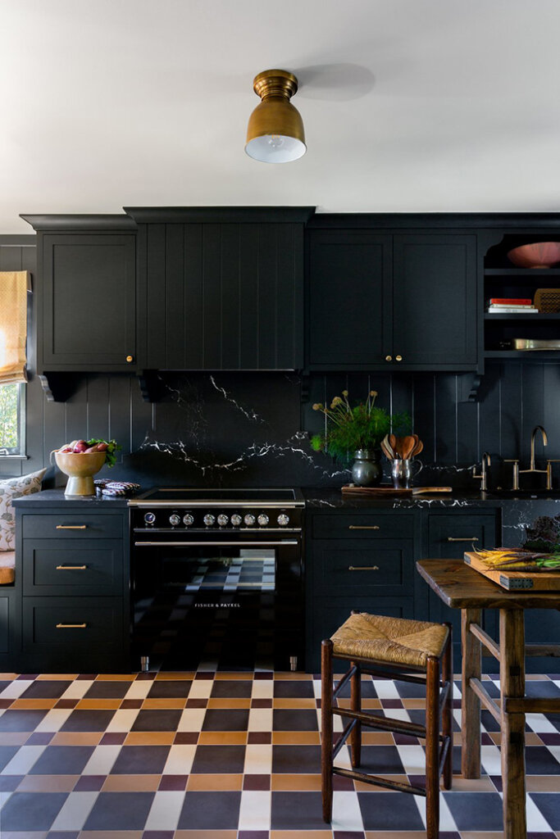
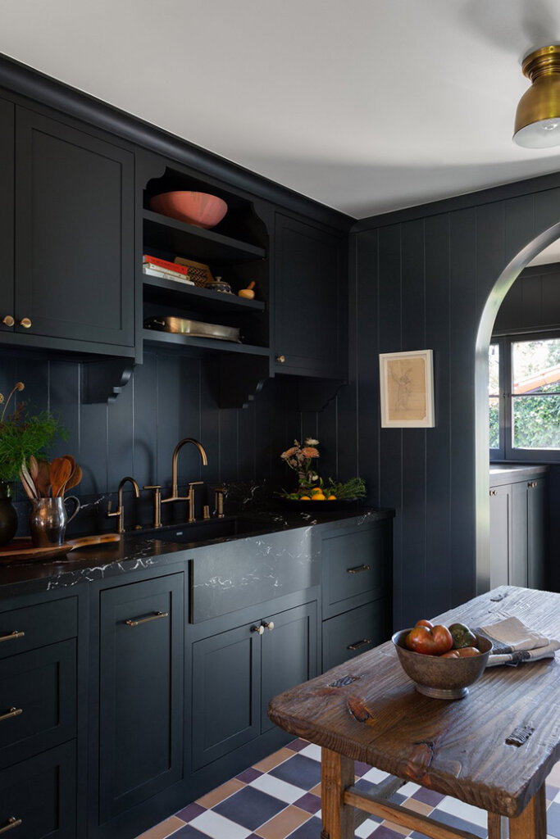
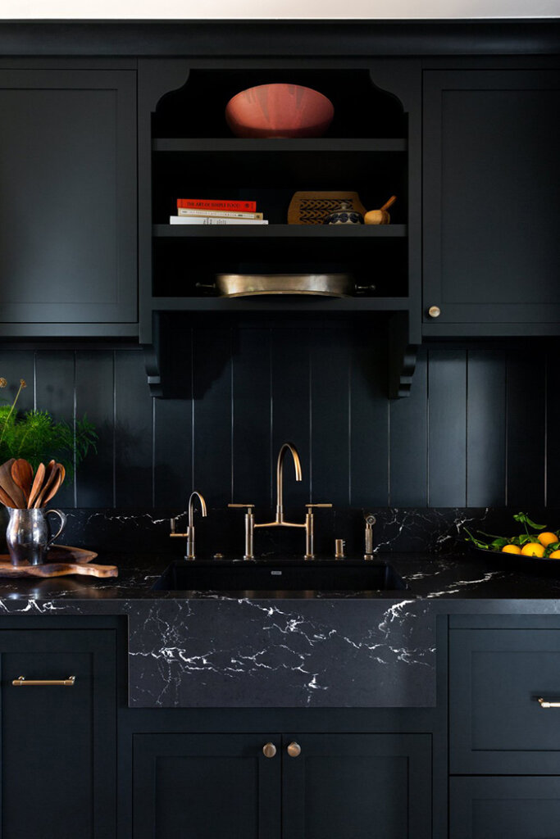
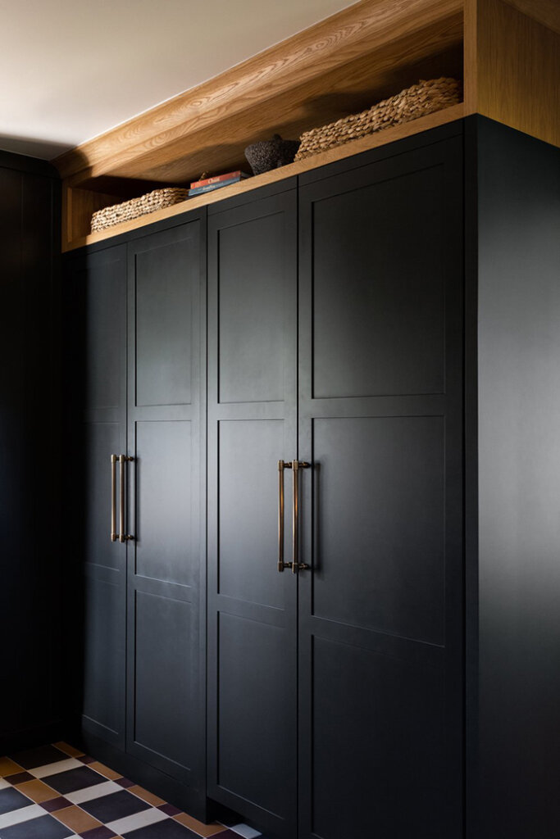
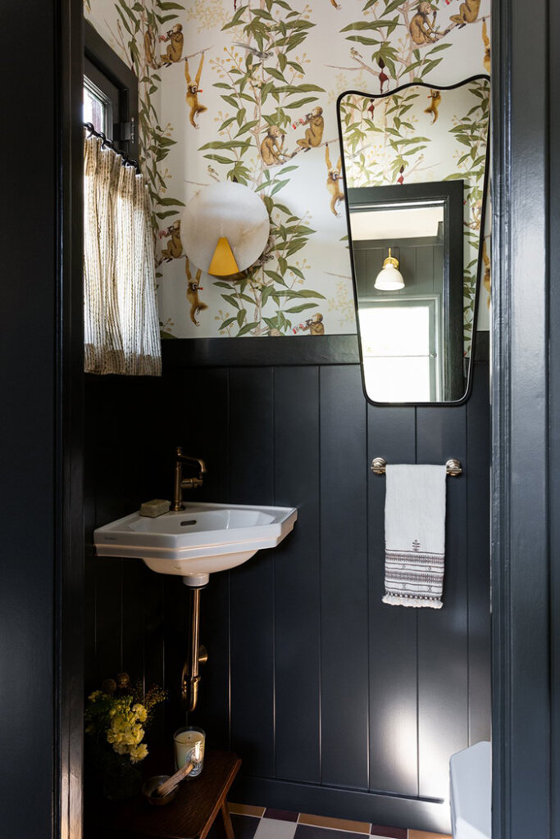
The most beautiful home in Ottawa
Posted on Mon, 1 Apr 2024 by KiM
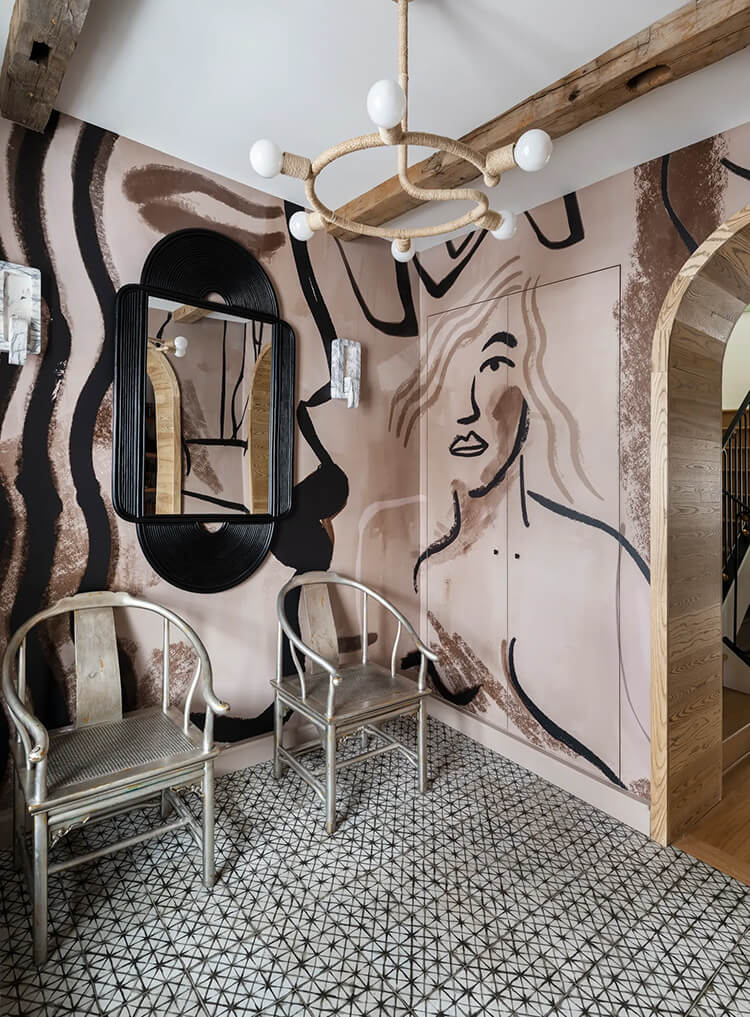
My design idol, Henrietta Southam, has created such a magnificent oasis in her latest home here in Ottawa and just when I thought could not be more impressed with her creativity and style….well here we are. I am shook that she can make an earthy, neutral colour palette so damn sexy and sophisticated, and be so dramatic. And to be doing this from a city that has access to almost no decent design shops and in general some of the most boring and bland taste in interiors. It is what makes Henrietta so unique and inspiring. Read more about her home on Architectural Digest (!!!!). Photos: Marc Fowler of Metropolis Studio
