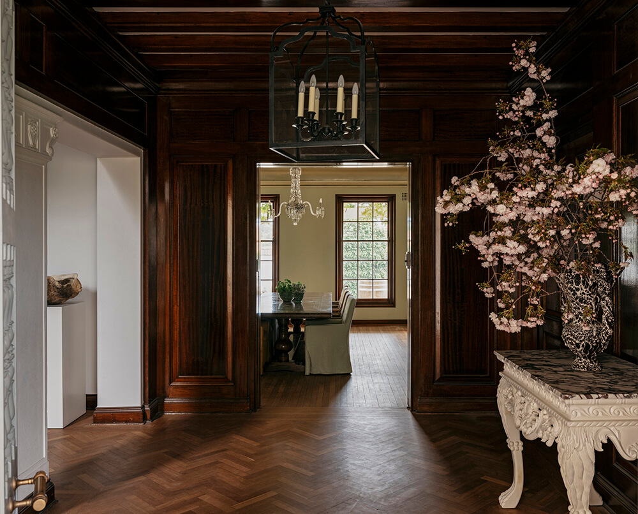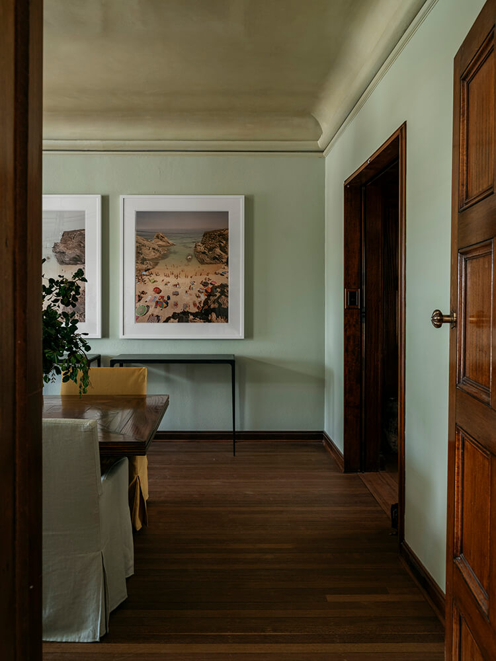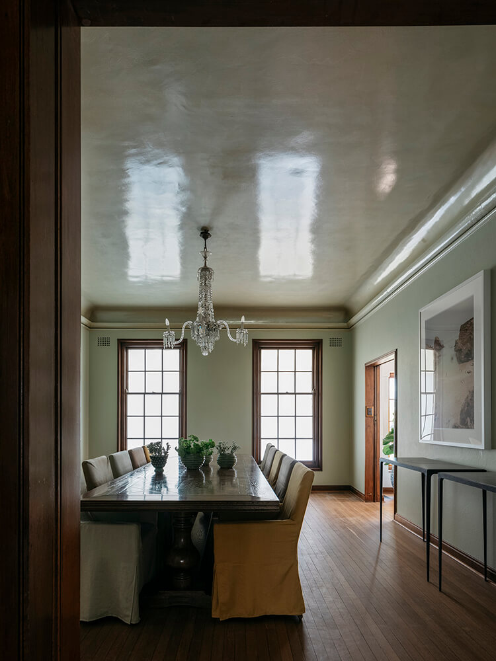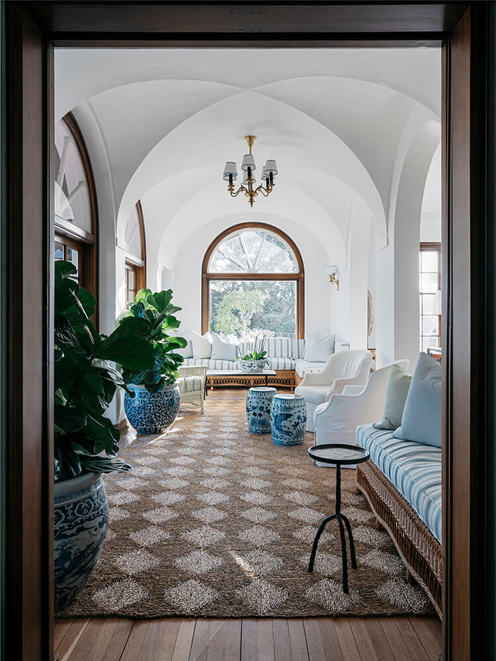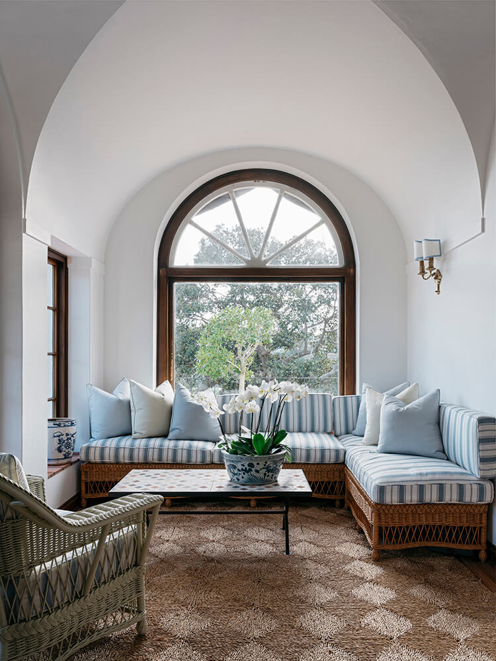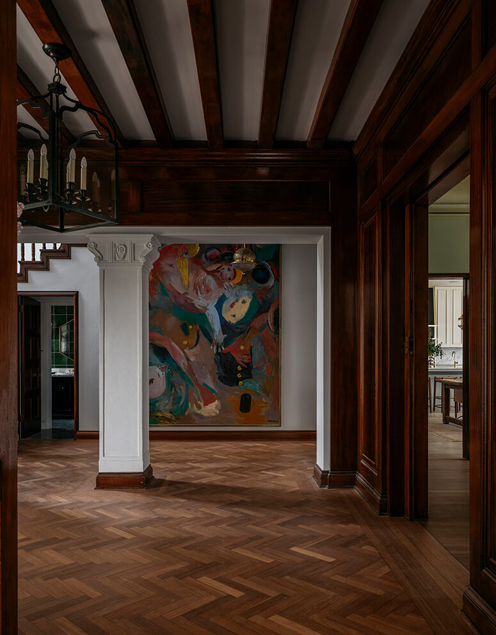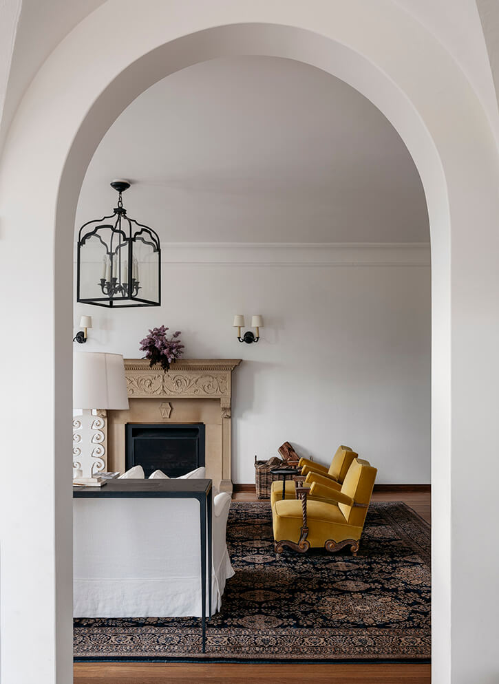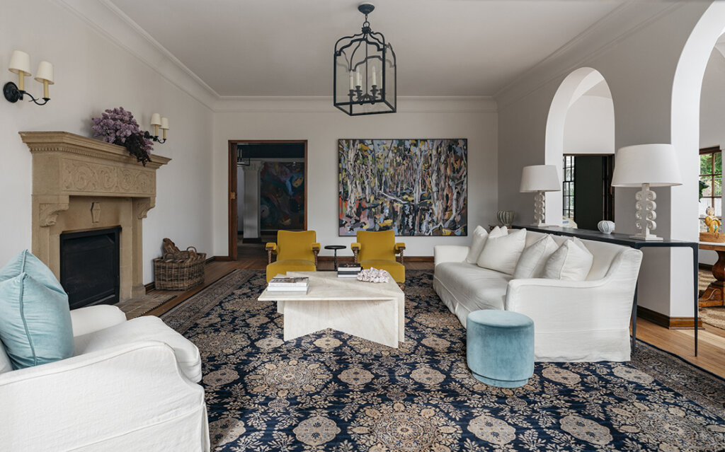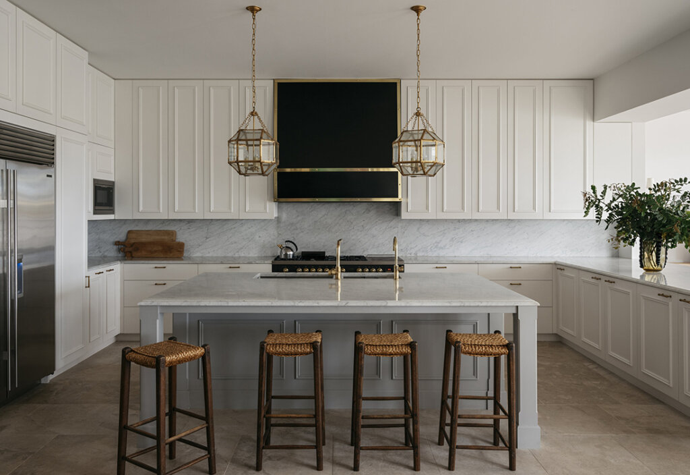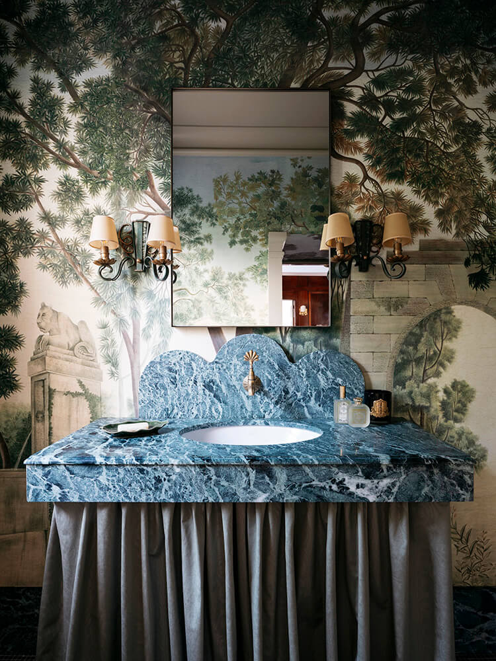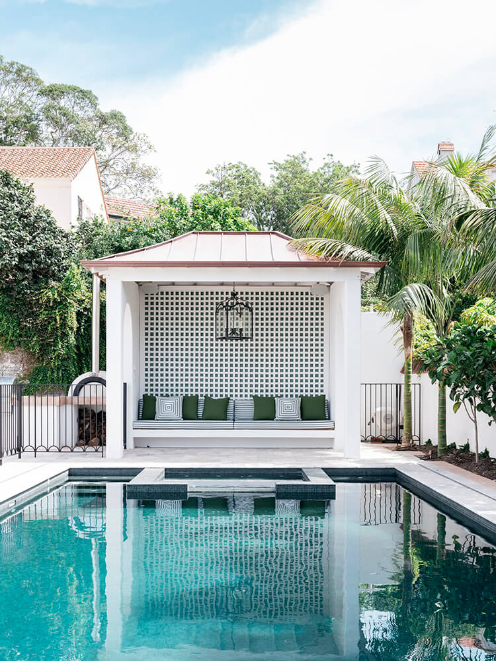Displaying posts labeled "Wood"
Working on a Saturday
Posted on Sat, 30 Mar 2024 by midcenturyjo
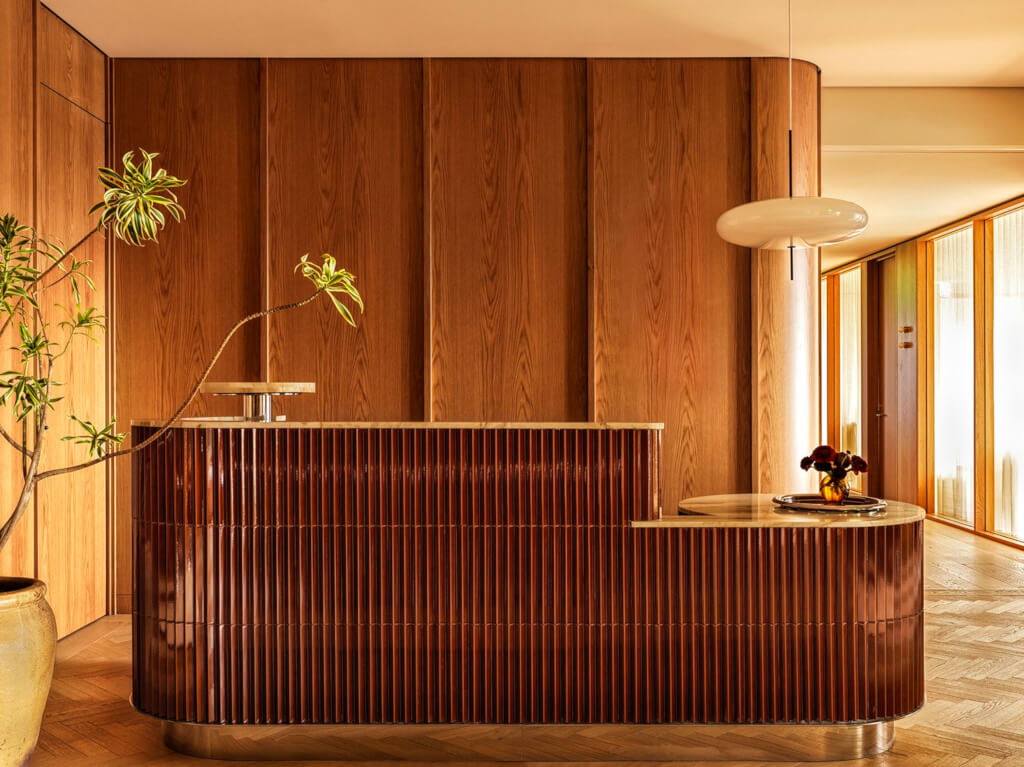
It’s like I say week in week out. If you have to drag yourself into work on a weekend it helps if it’s somewhere stylish. Law Firm by And And And Studio.
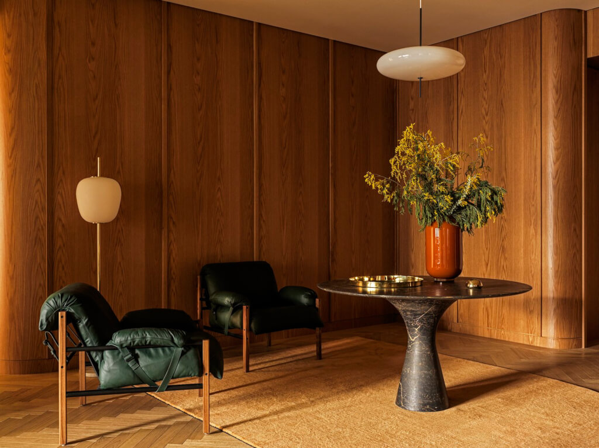
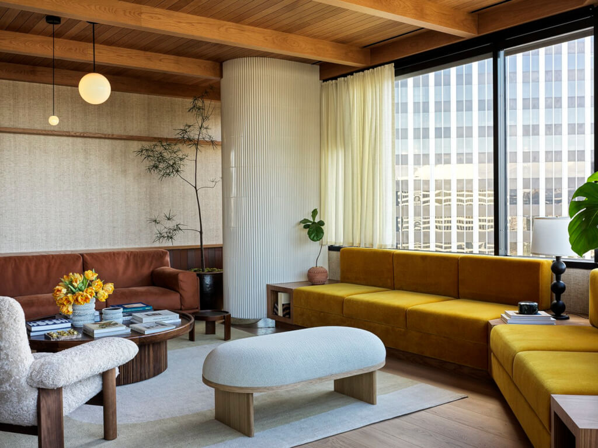
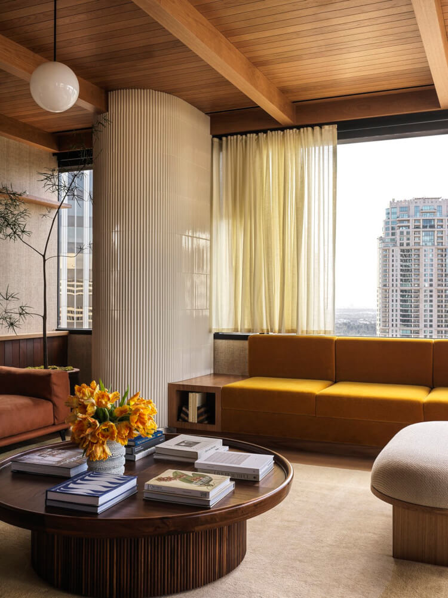
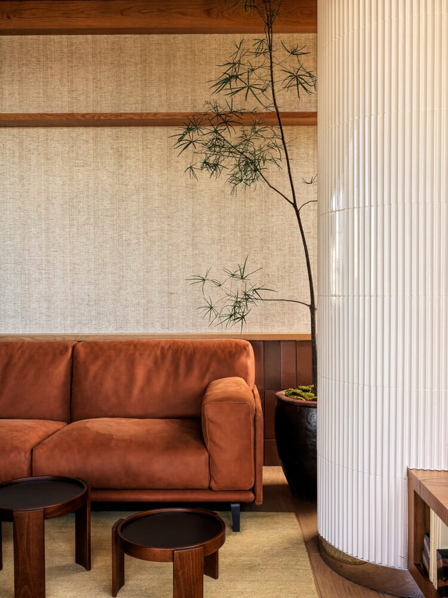
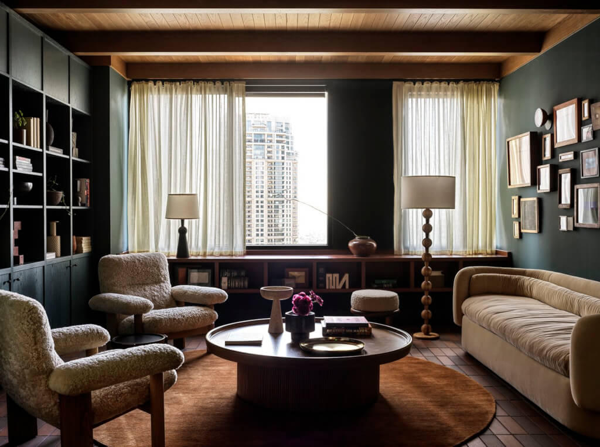
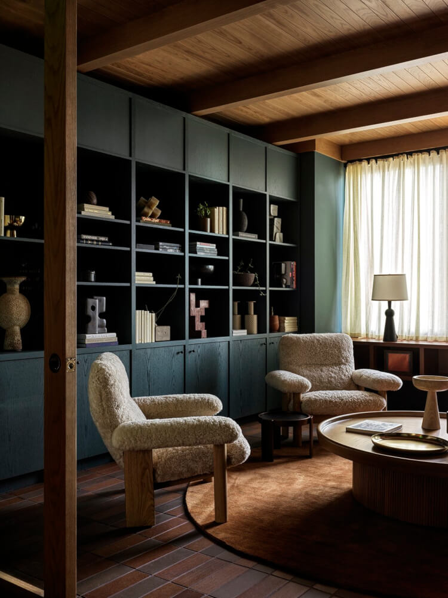
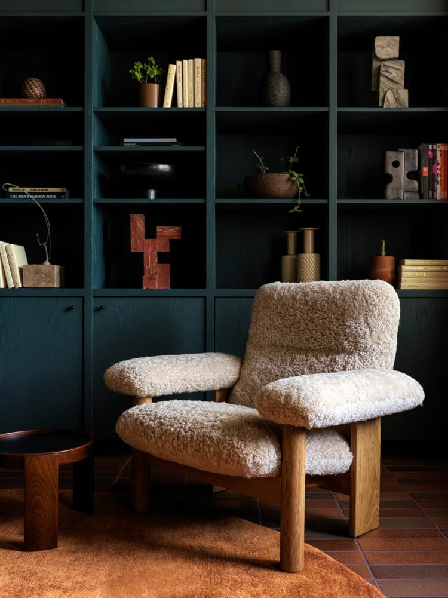
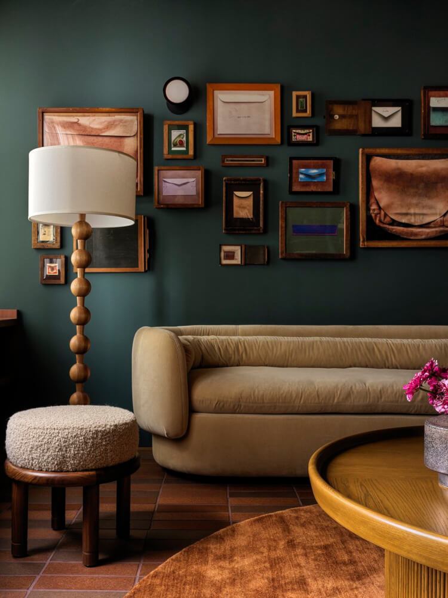
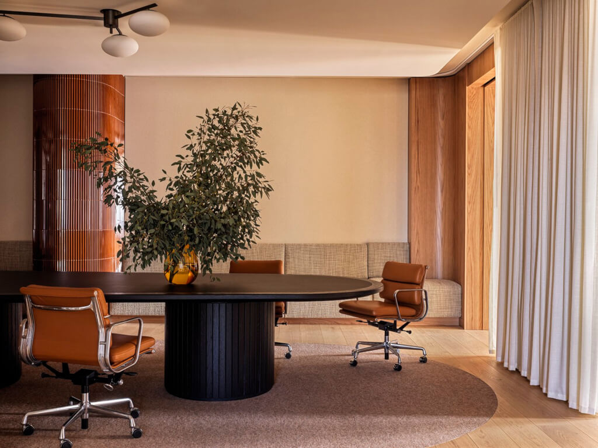
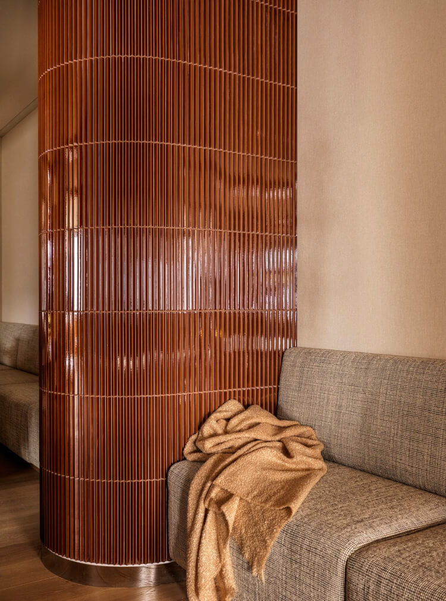
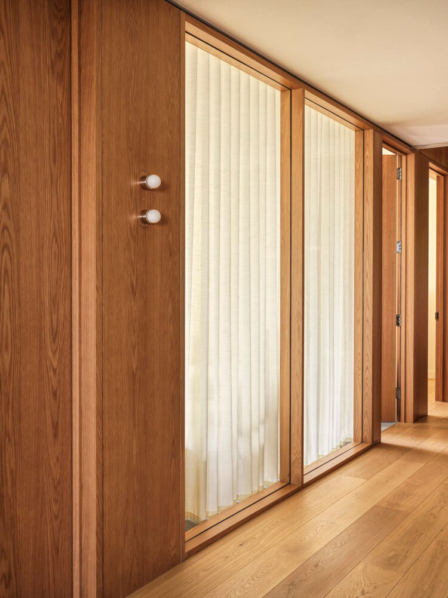
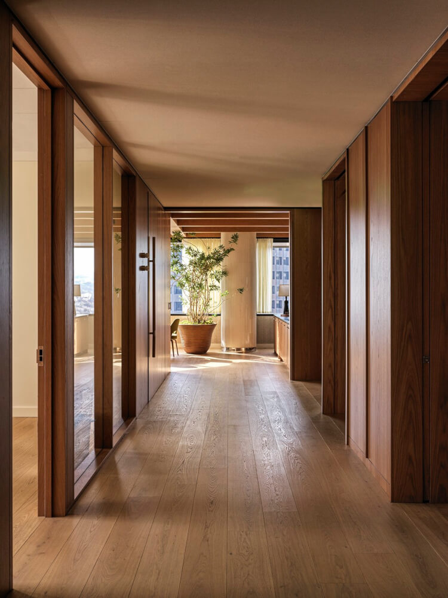
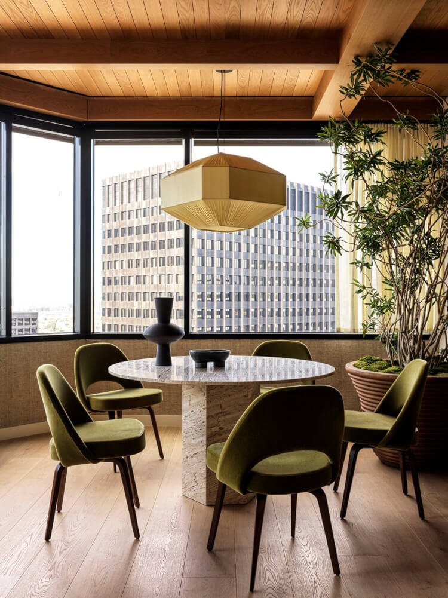
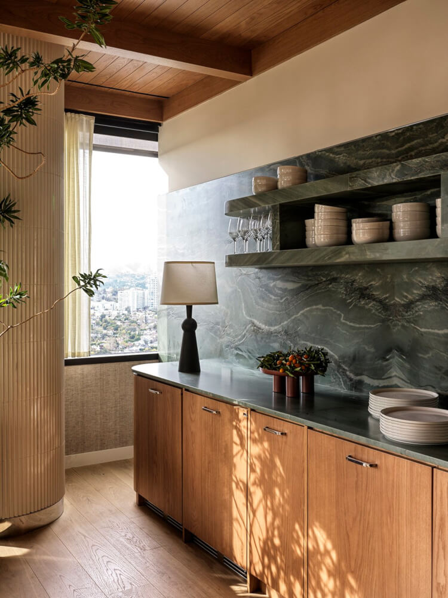

Working on a Saturday
Posted on Sat, 16 Mar 2024 by midcenturyjo

It’s like I say week in week out. If you have to drag yourself into work on a weekend it helps if it’s somewhere stylish. Papillon Salon by Knot Studio.
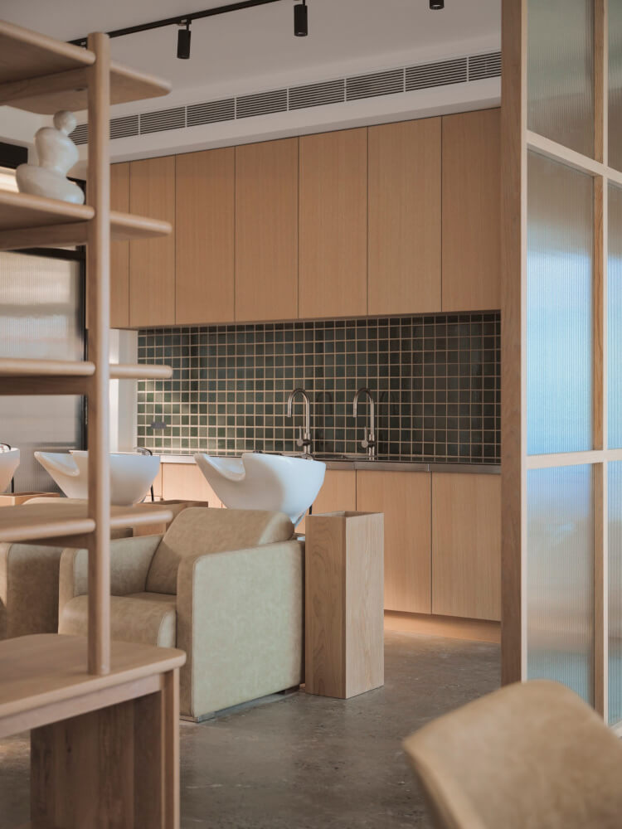
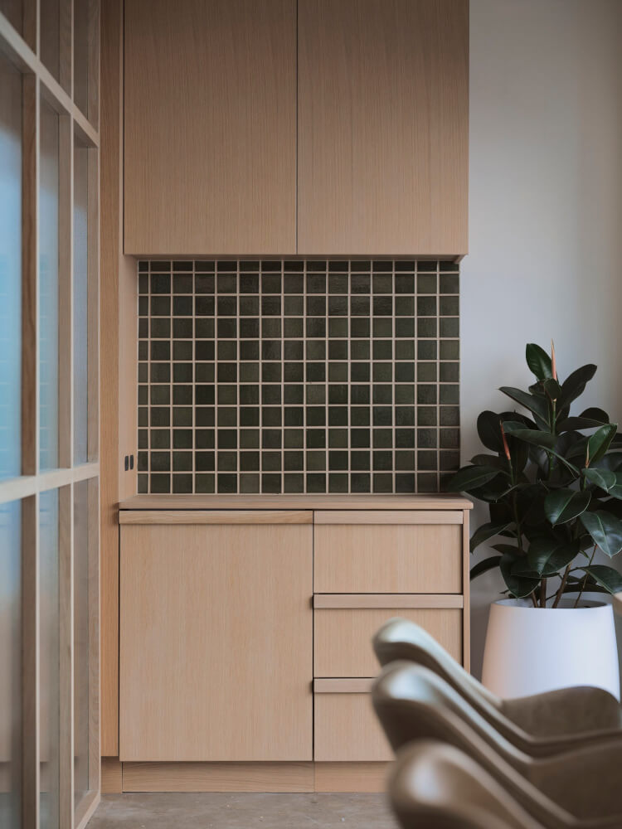
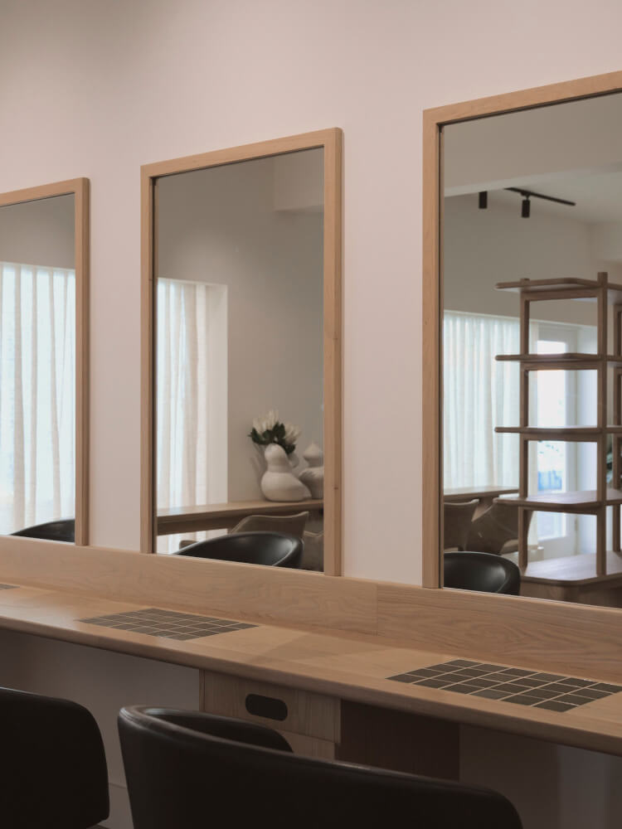
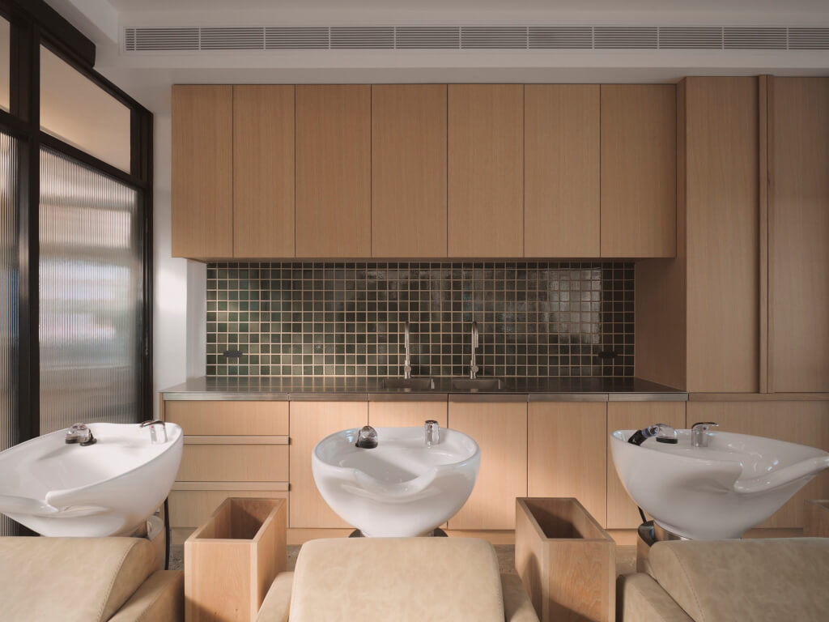
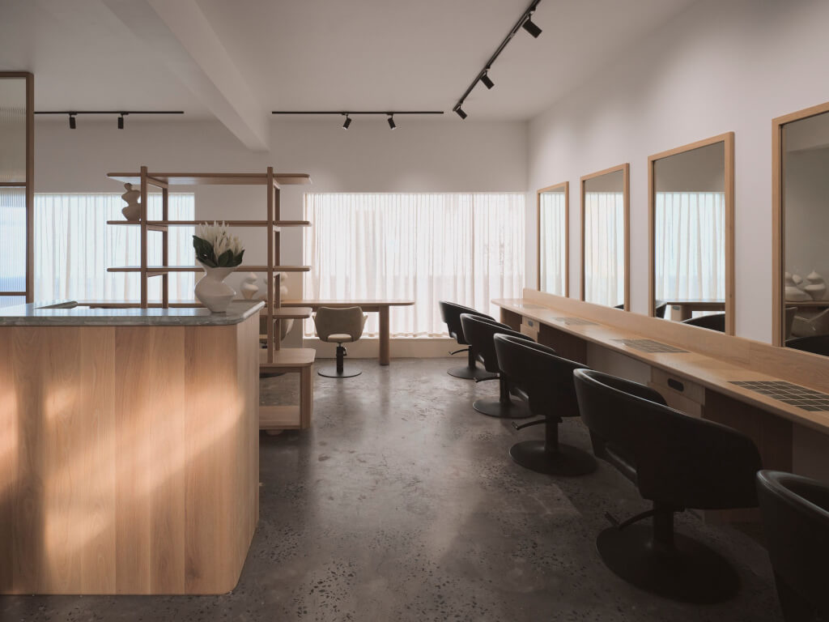
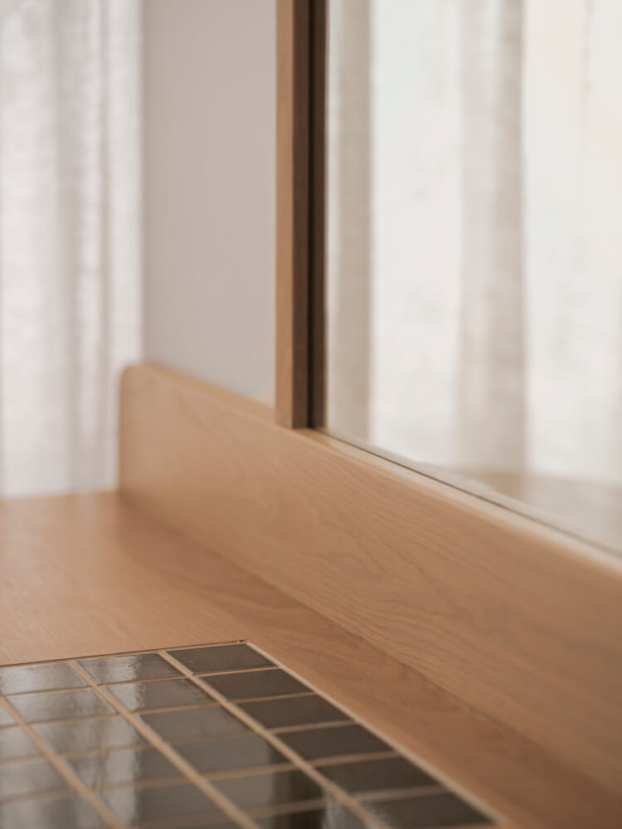
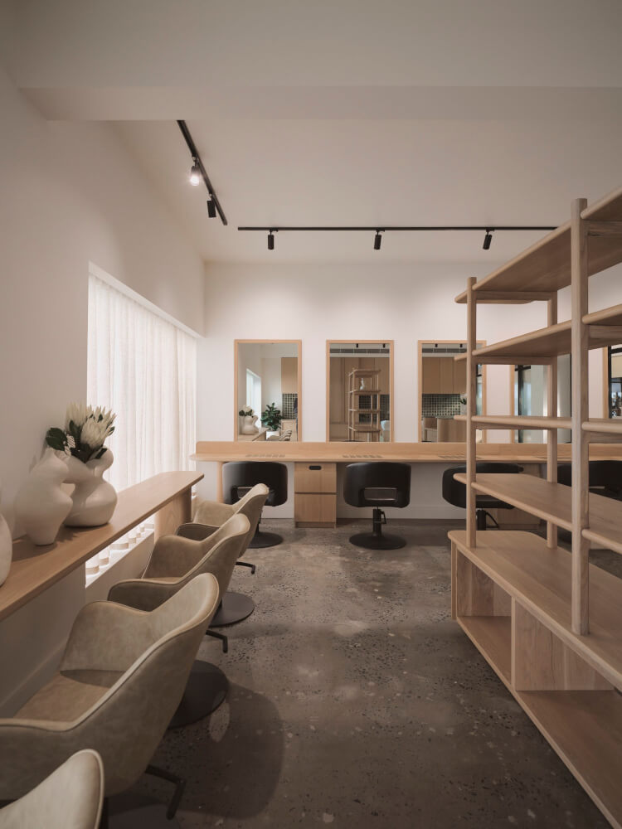
Photography by Martin Siegner.
The Net Loft of Trevone Bay
Posted on Thu, 14 Mar 2024 by KiM
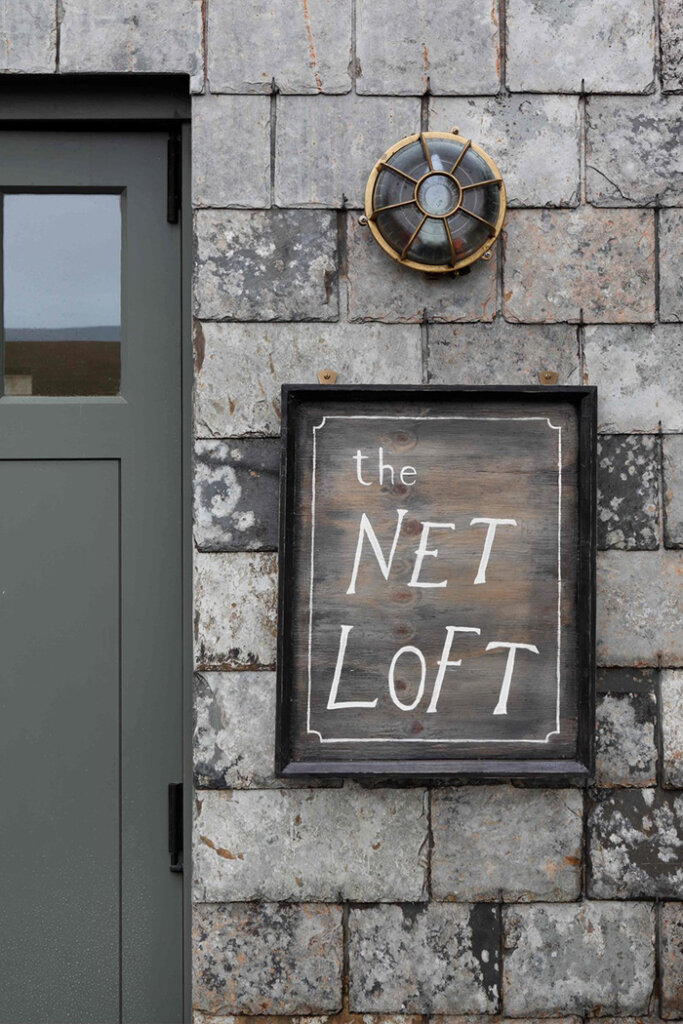
The Net Loft of Trevone Bay, Cornwall, is an imagined sea captain’s home and our latest turnkey project. The building has a rich history as a former Net Loft, where local fishermen would mend their nets and store lobster pots. The interior design aims to narrate the story of this place and mirror the picturesque Cornish landscape surrounding it. Available to guests as part of Atlanta Trevone Bay.
Well if this isn’t the freaking cutest little vacation spot you ever did see! I adore all of the different materials used throughout this home, and LOVE the idea of a tile “baseboard”. Designed by HÁM Interiors.
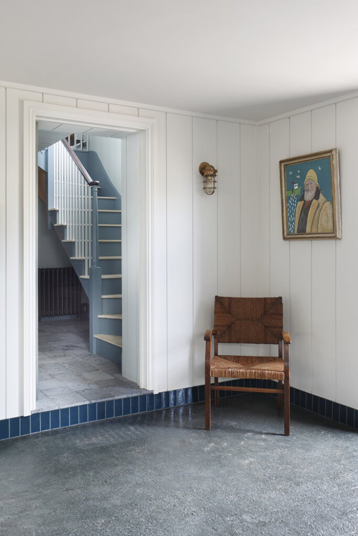
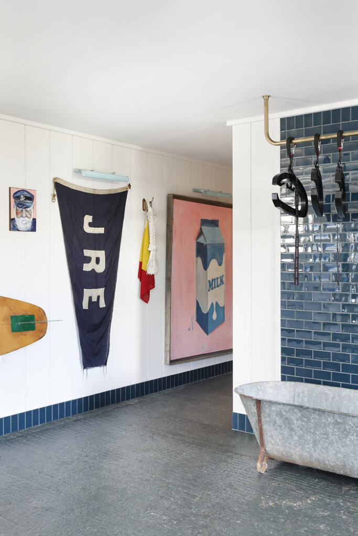
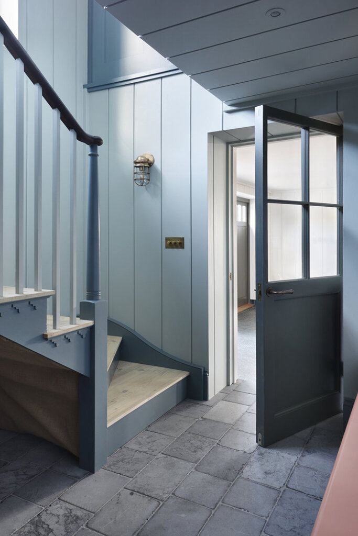
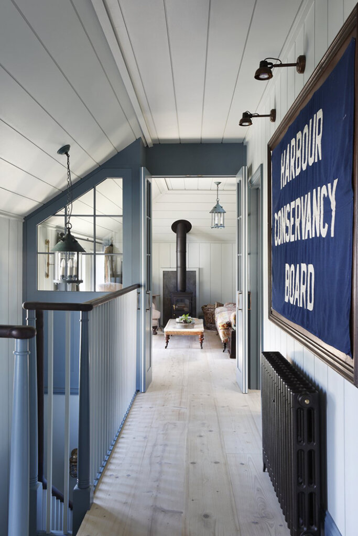
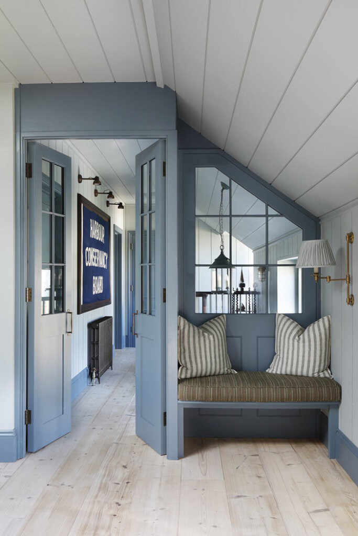
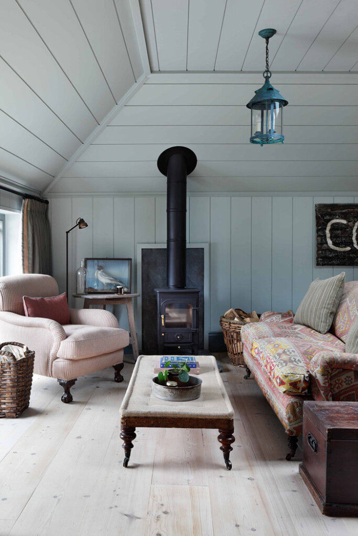
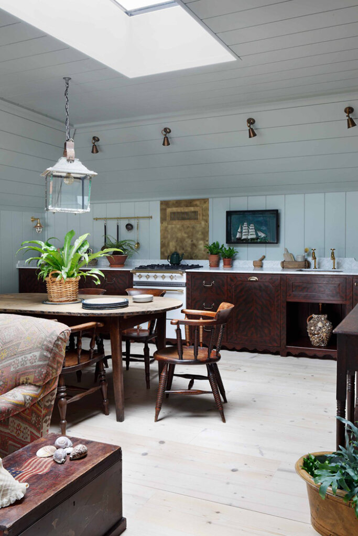
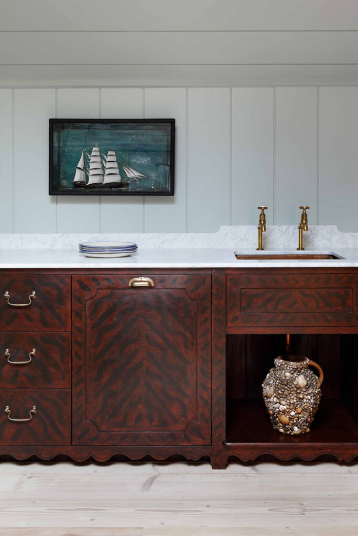
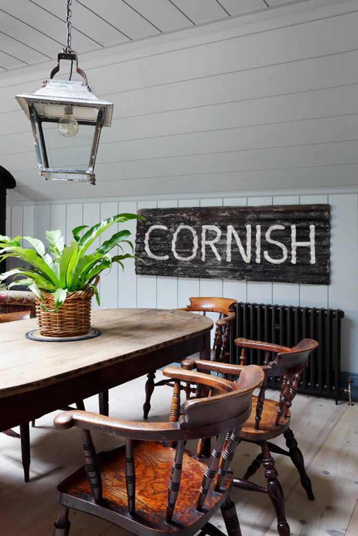
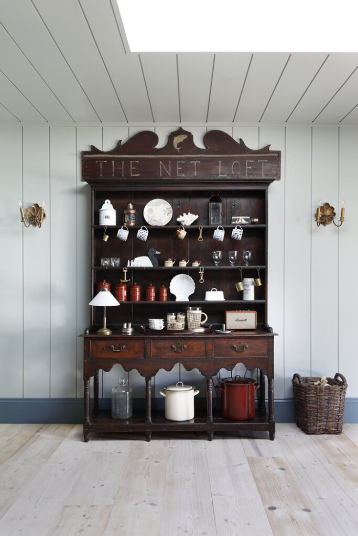
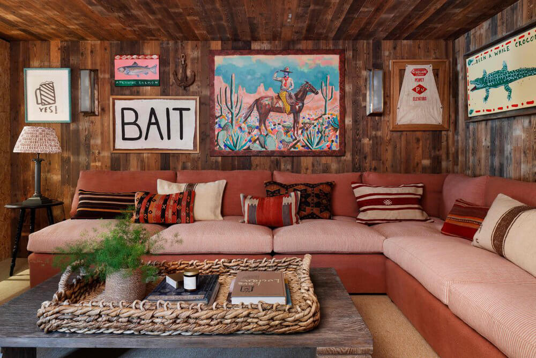
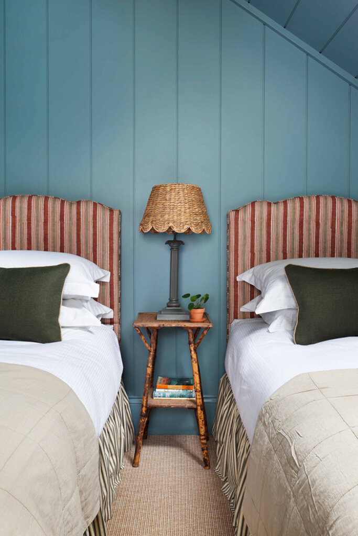
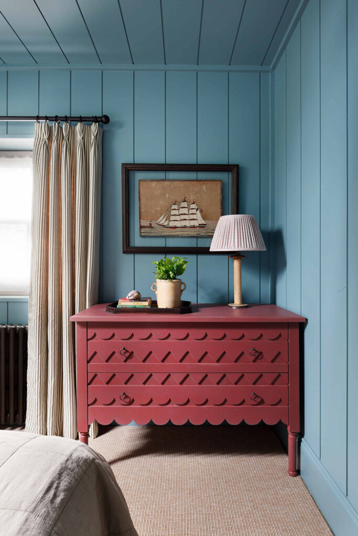
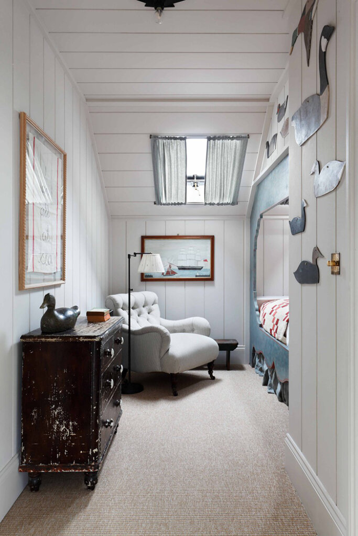
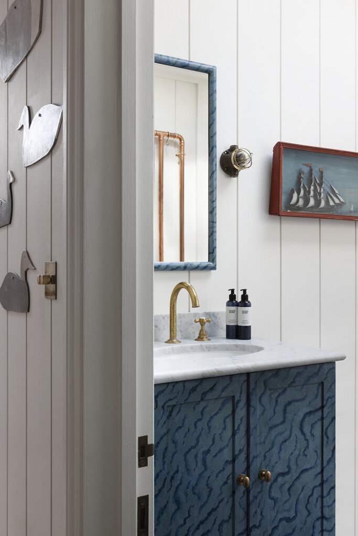
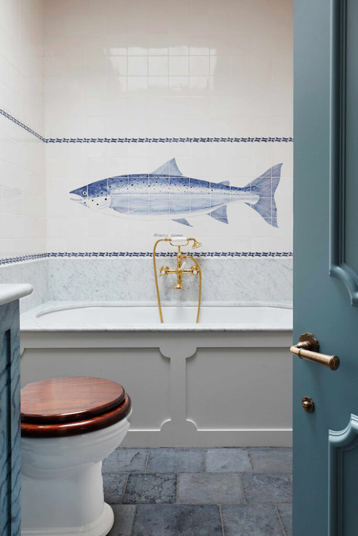
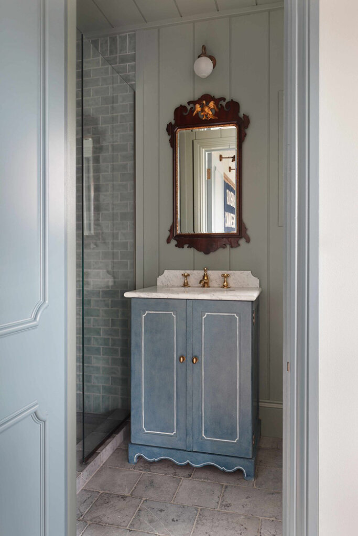
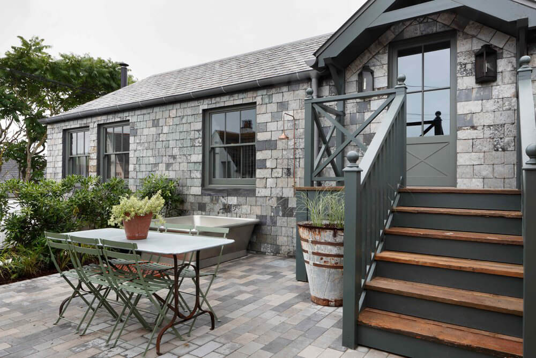
Hudson Valley Barn
Posted on Wed, 13 Mar 2024 by midcenturyjo
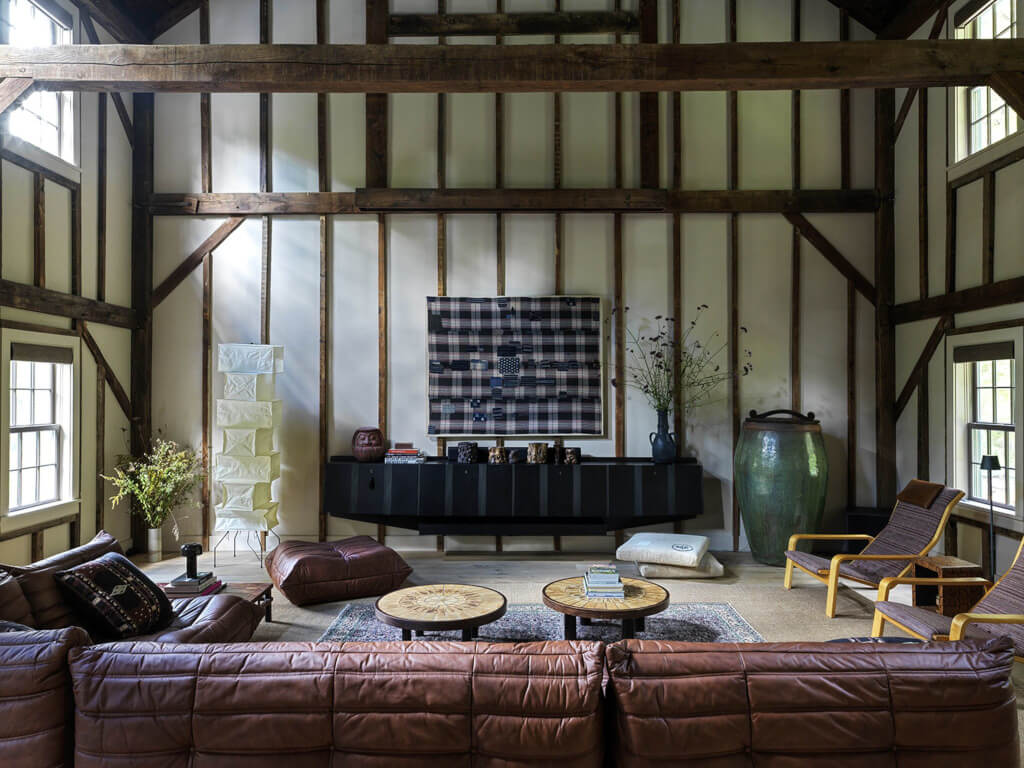
Originally situated on a neighboring property, this three-story barn was relocated to its current site in the early 1900s. Decades had passed since its last update or maintenance, typical of barn conversions. The project’s success relied on salvaging the compromised structure, with plans for a loft bedroom, kitchen, and bathroom. Stripping away exterior layers, reconstruction commenced on the foundation and timber frame, resulting in an insulated shell adorned with new windows, siding, and roofing. Inside, the exposed timber frame against tinted plaster walls created a rustic yet contemporary ambiance, accentuated by the honest structural enhancements of steel brackets, tie rods and I-beams merging traditional and modern elements seamlessly. Hudson Valley Barn by Hendricks Churchill.
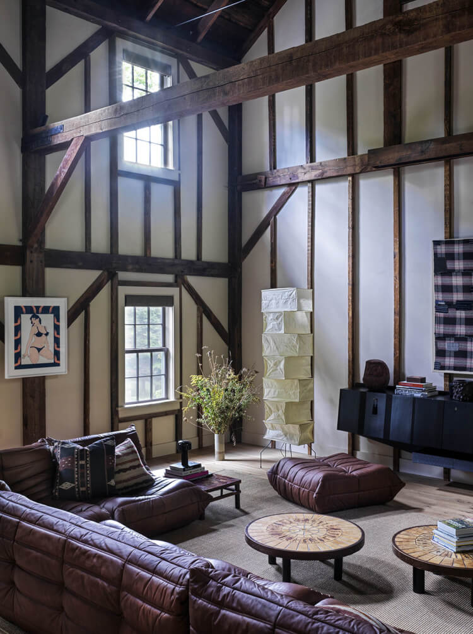
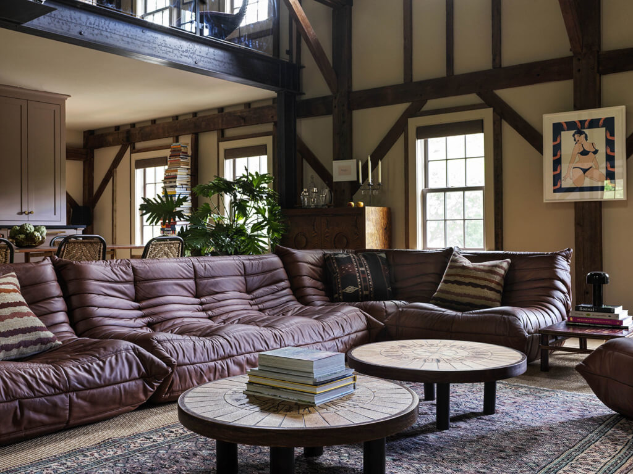
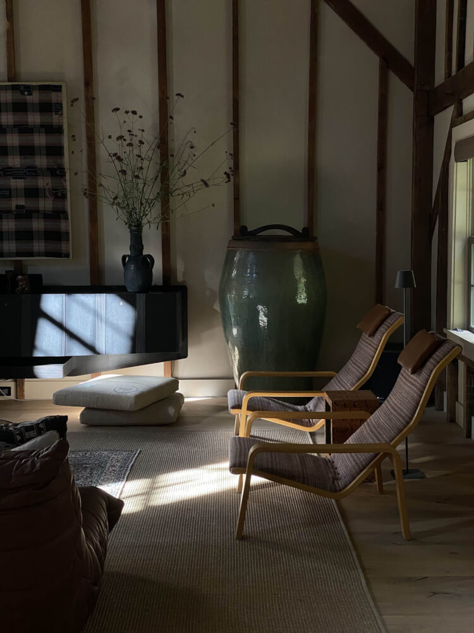
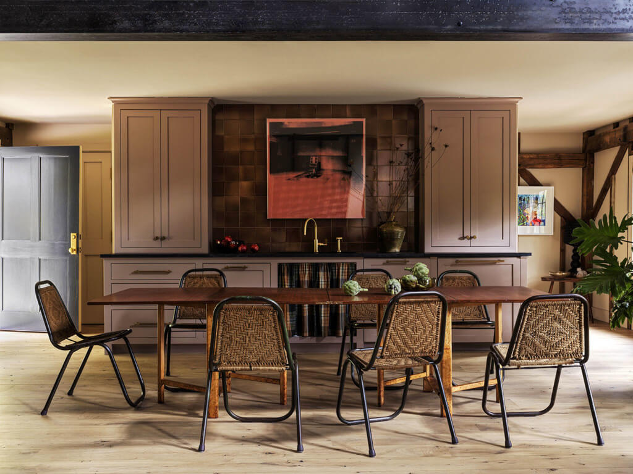
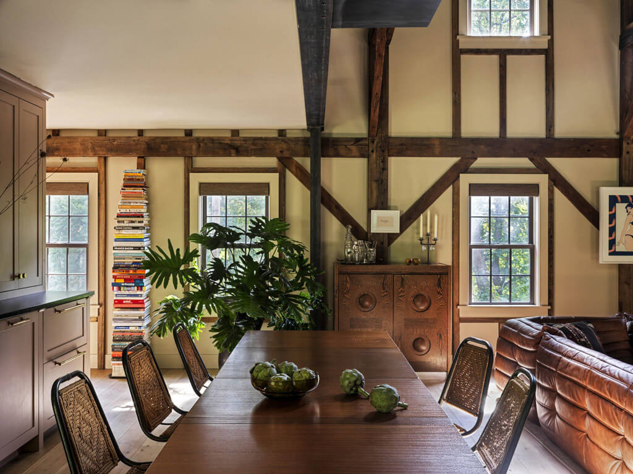
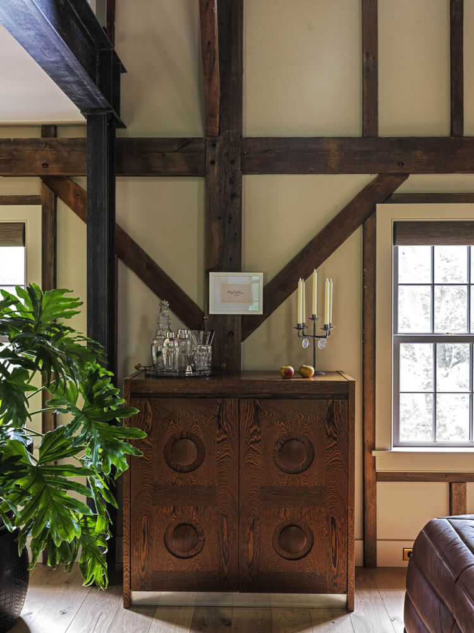
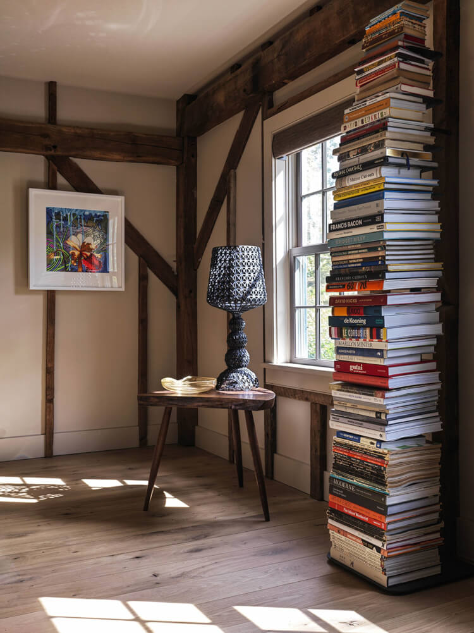
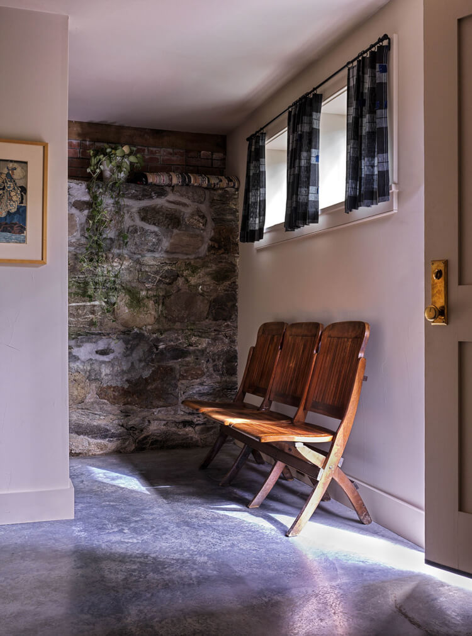
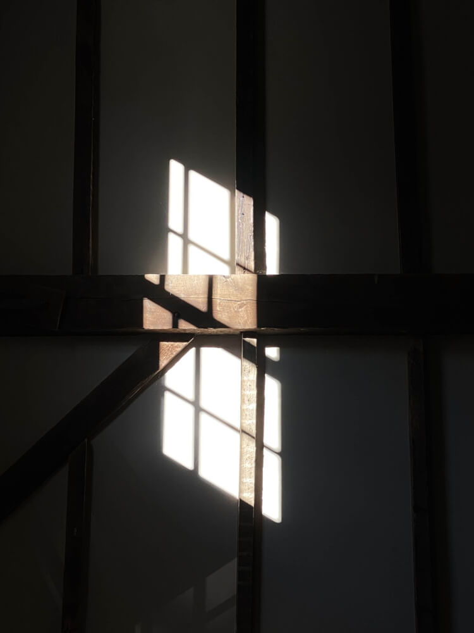
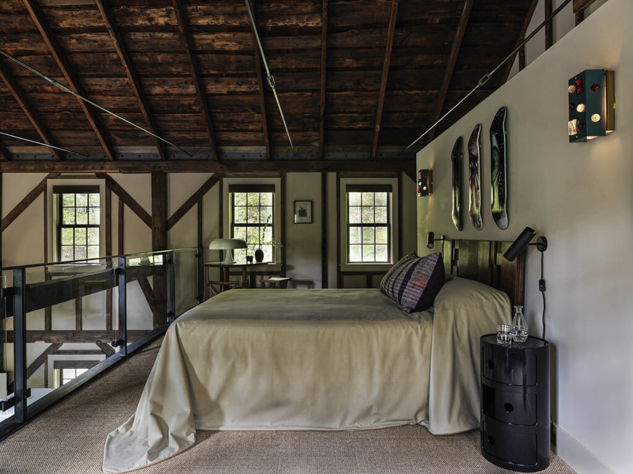
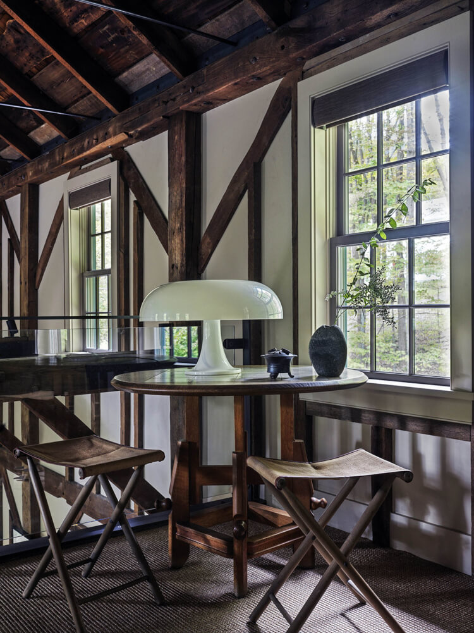
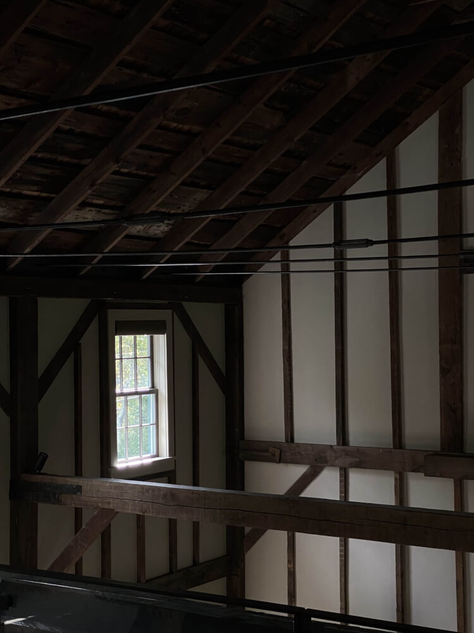
Photography by Chris Mottalini.
Woollahra harbour view house
Posted on Mon, 4 Mar 2024 by KiM
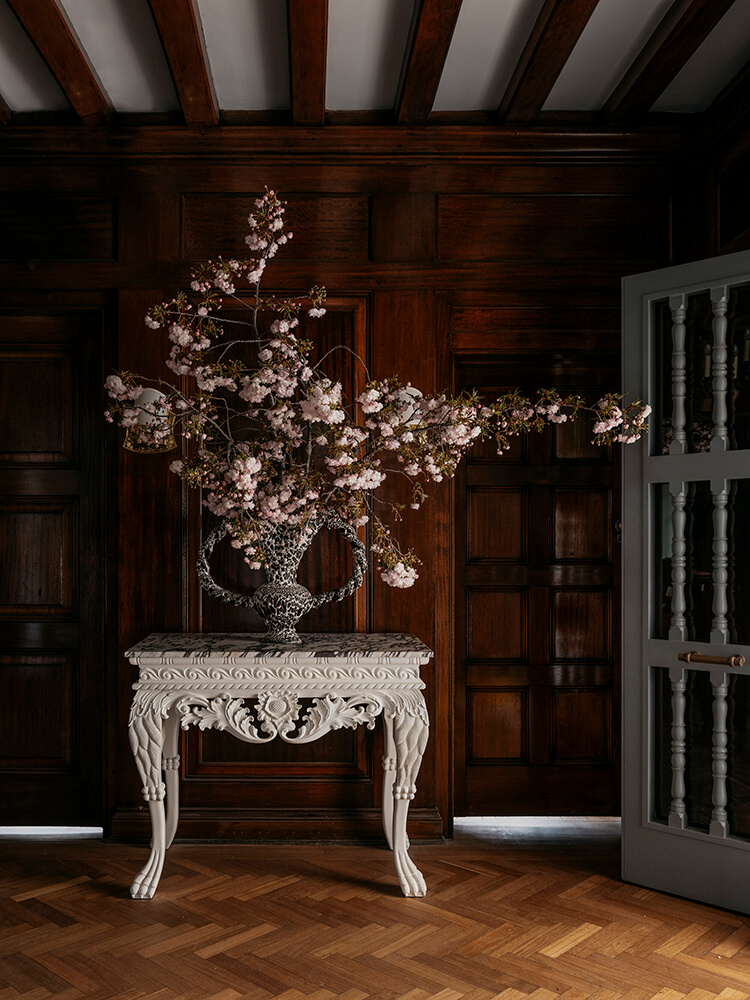
When traditional and modern come together and do that dance I love so much. I am soooo pleased to see beautiful wood architecture not painted over. Woollahra harbour view house designed by Handelsmann & Khaw. Photos: Felix Forest.
