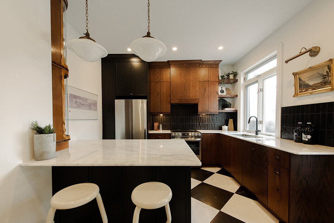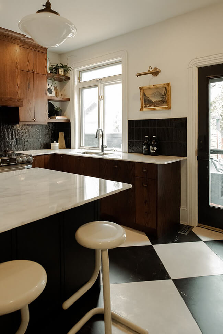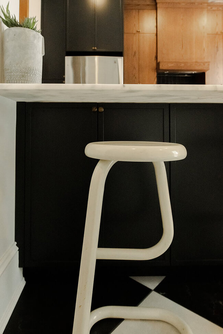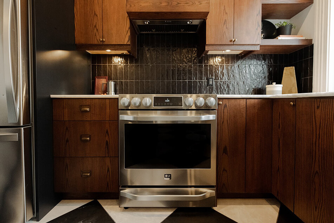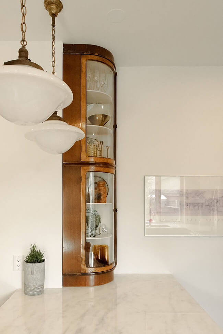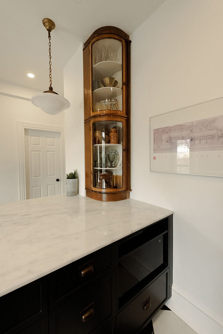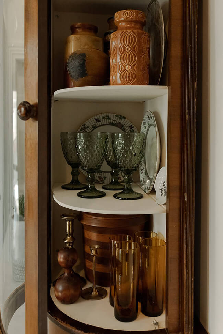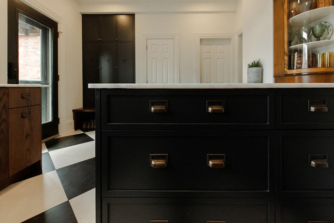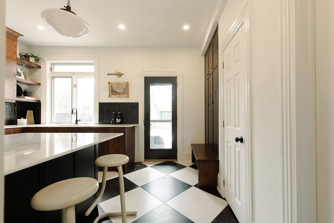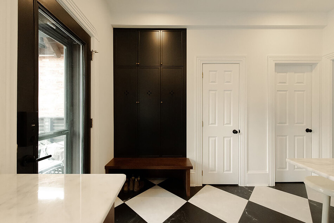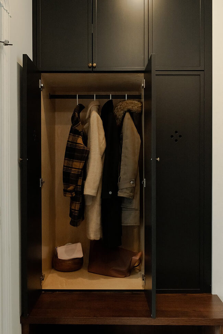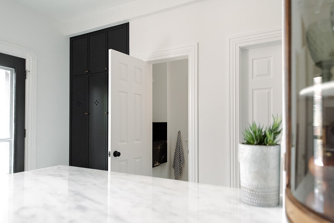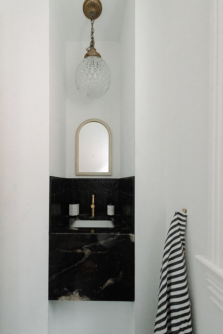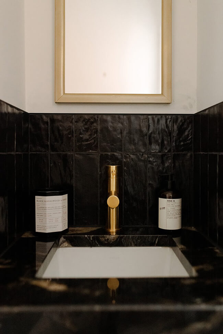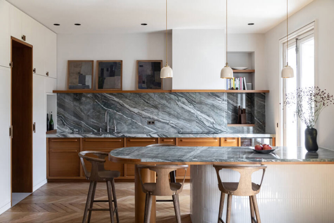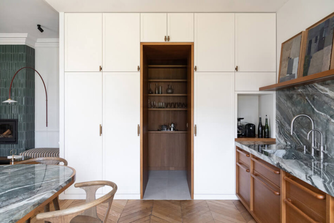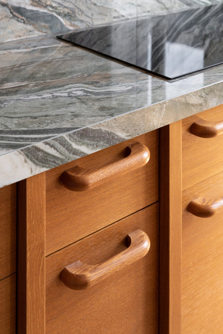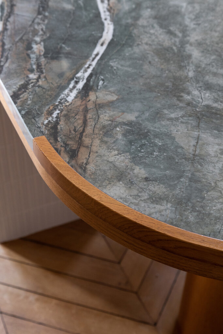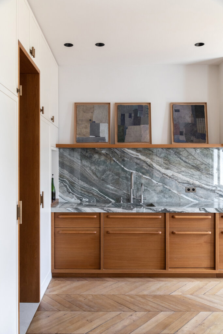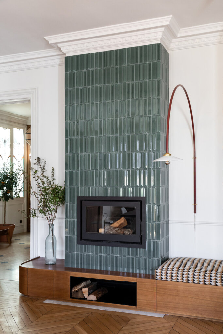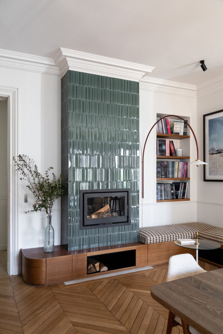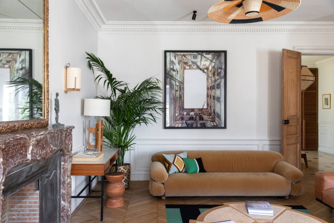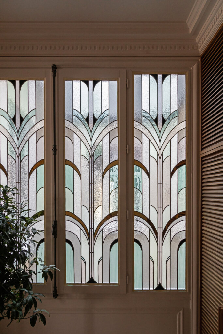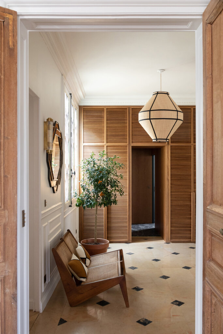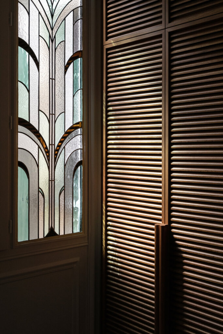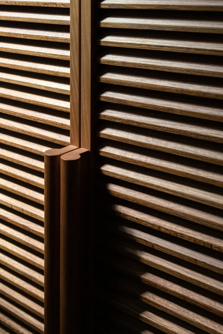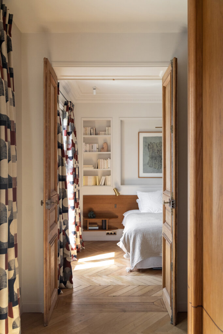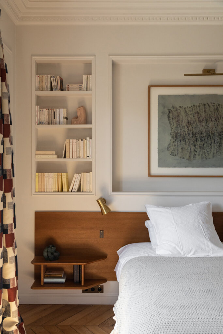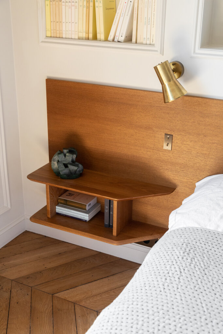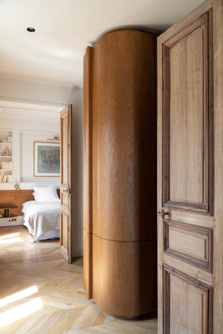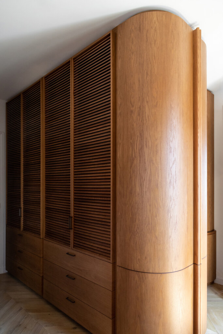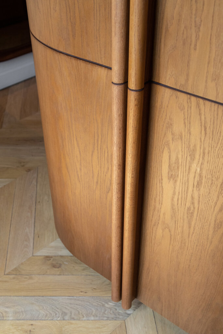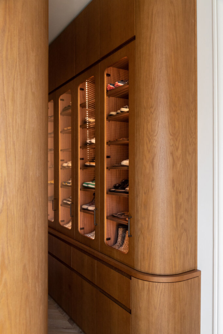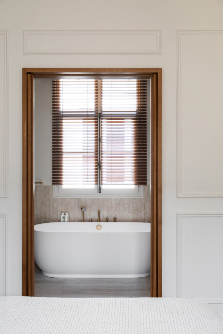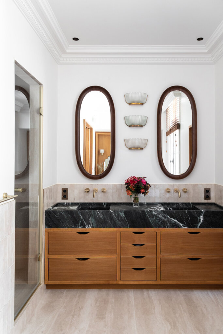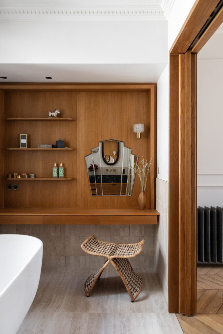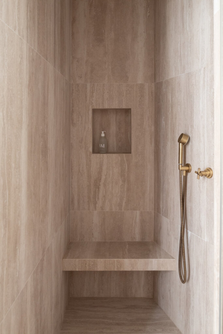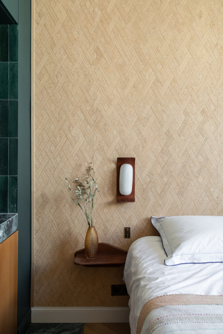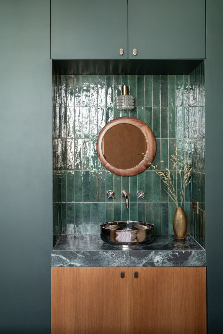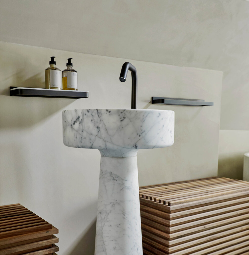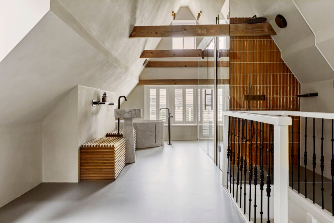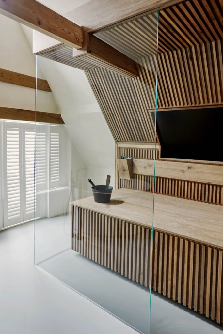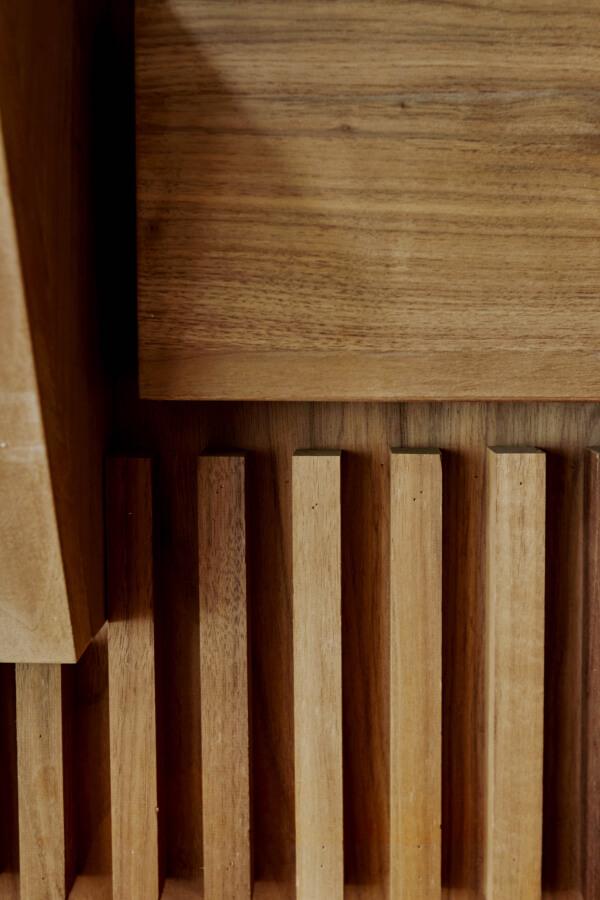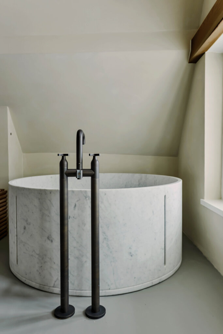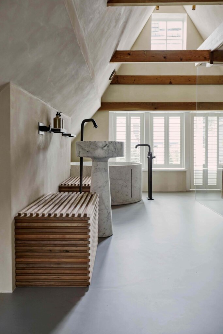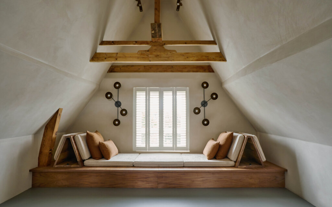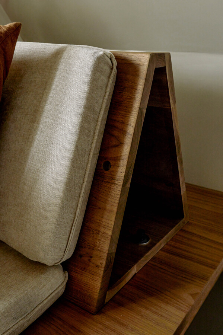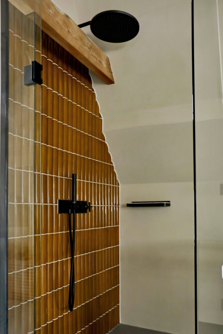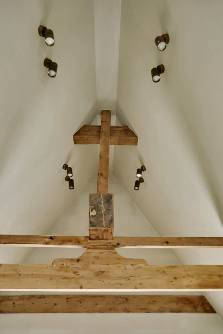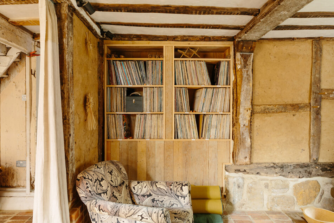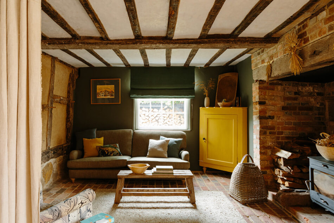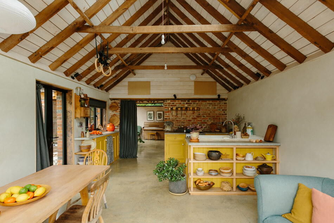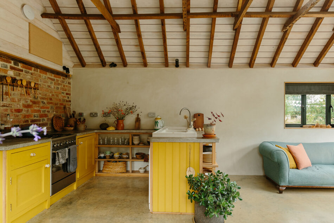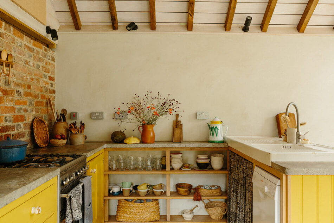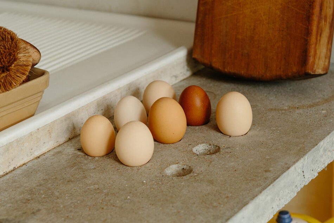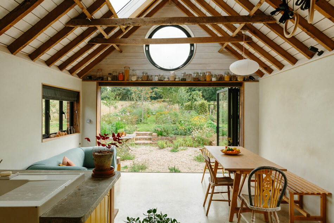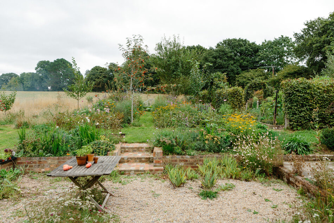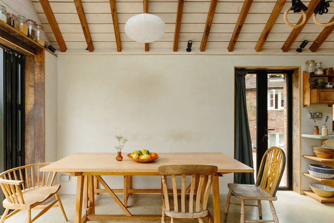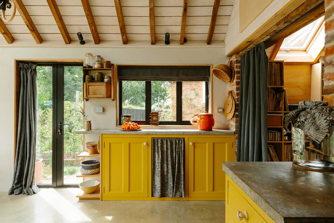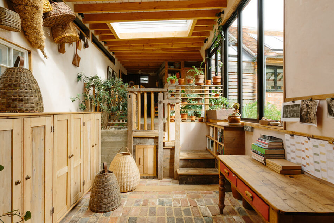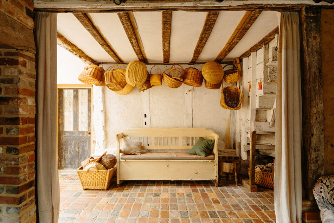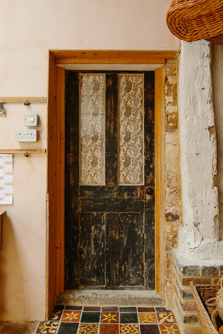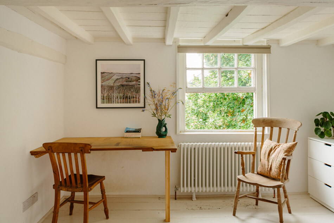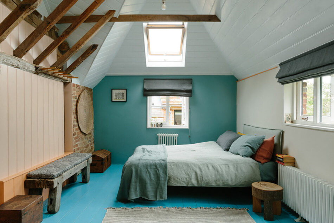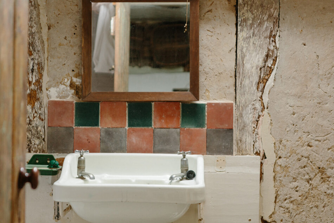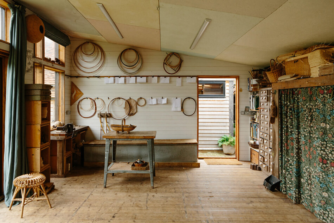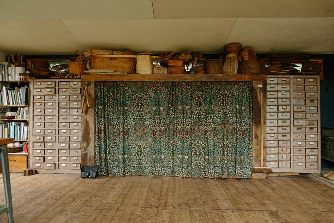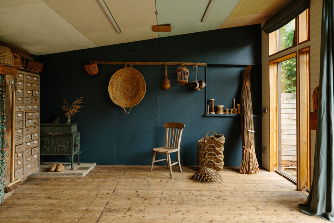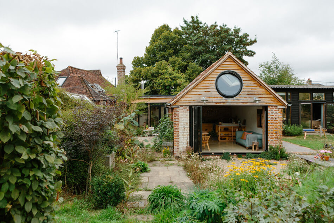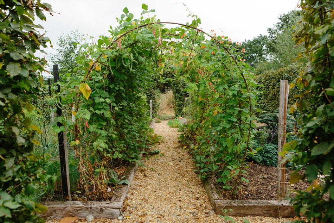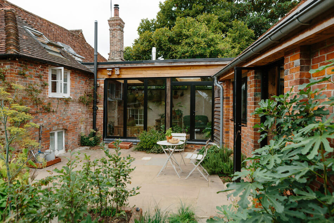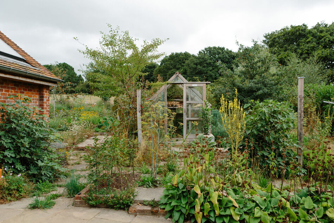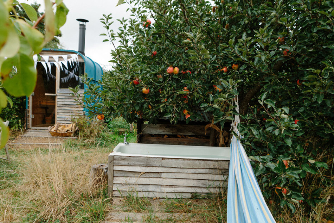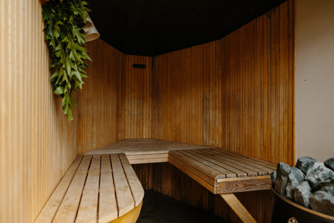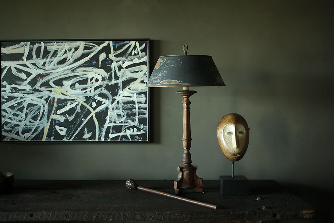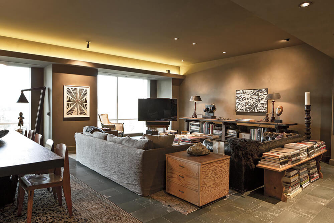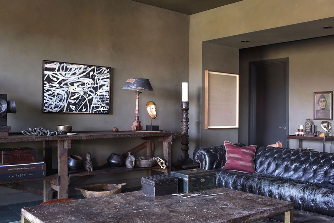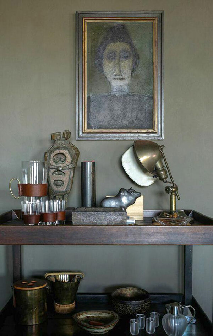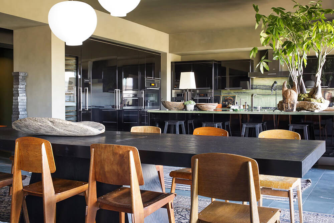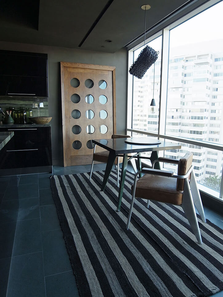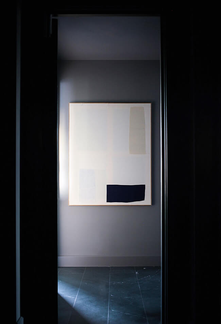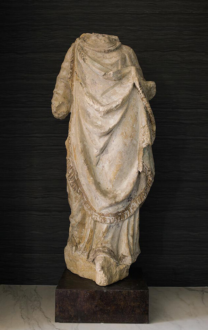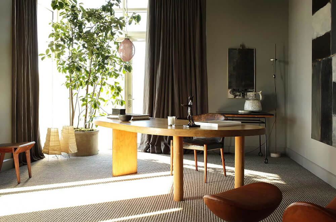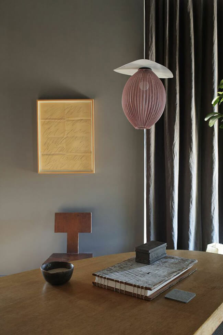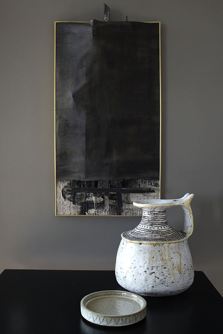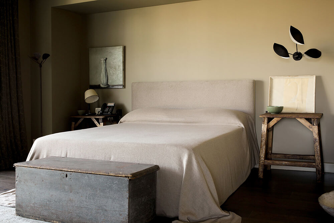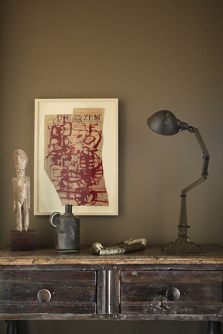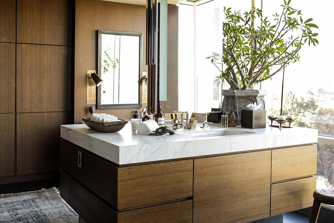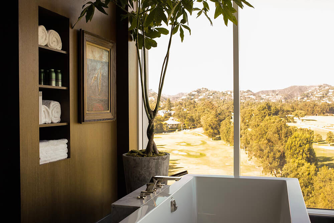Displaying posts labeled "Wood"
A vintage modern kitchen
Posted on Wed, 21 Sep 2022 by KiM
I have been dreaming a lot lately about how I can redo my very small kitchen and this recent project by Ottawa design firm Wiseman + Cromwell is perfect inspiration. I love the chic Parisian vibe of this space and the wood, black, white and brass is so classic and timeless. Absolutely gorgeous. I’m taking notes! (Check out another of Liane’s projects here)
Haussmannian twist
Posted on Tue, 20 Sep 2022 by midcenturyjo
Paris based interior designer Pauline Lorenzi Boisrond of Studio Ett Hem is an alchemist. She combines functionality and aesthetics and the result is magic. This is a Haussmannian apartment but it’s Haussmannian with a twist. The original spaces take on an almost Art Deco feel but the hero of the design is the custom joinery. Exquisite.
Home sanctuary
Posted on Tue, 6 Sep 2022 by midcenturyjo
Up in the attic under the eaves is a surprise. No cobwebs and dust or forgotten boxes. No up in the attic is an amazing spa-like bathroom with natural finishes and a muted palette. Timber and tiles, plaster and marble. Oh the marble! An exquisite pedestal basin and circular bath. To complete the spa ambience a seating area perfect for conversation or lingering. Home sanctuary by Amsterdam-based international design and architectural firm Barde vanVoltt.
What was once a 16th century village pub in East Sussex…
Posted on Mon, 5 Sep 2022 by KiM
The heart of the house a 16th century timber framed building with beautiful daub (mud) walls, brick floors and a large inglenook fireplace. Until the trainline arrived in the 1870’s it was the village pub. Over the years additions have been made to the original house to create a unique home with lots of different levels and a variety of styles.
From the driveway you walk past the basketmaker’s studio to the front door and into the main light-filled living level with a concrete floor which runs past a piano and a shower room right through the kitchen/ living room to bi-fold doors looking out to country garden and field beyond. Down steps into double height area leading to original house with cosy sitting room, fireplace with woodburner, brick floors and daub walls. Up a single step to parquet floor and old white tongue and groove pannelled hall with bedroom leading off to the right. Up old, wonky stairs to first floor with front bedroom, bathroom and steps down to rear bedroom; all with wooden floors. The back garden has an established vegetable garden enclosed by a hornbeam hedge, an old greenhouse and an orchard area with a horse-box sauna and firepit.
Such character, and so much space for creative projects! *SIGH* Available as a location home via Shoot Factory. (Photos: Richard Oxford)
Moody hues in a penthouse by Jane Hallworth
Posted on Fri, 26 Aug 2022 by KiM
A cinematic color palette of olive green distemper is the interior version of a camera obscura; moody hues urge one to focus attention on a world beyond – city lights and formidable views –before turning your attention to the crafted interior. Designed specifically for entertaining, this space is intimate during the day and dashing at night. In this 4,000 square foot space, a gathering of people and fine art by masters such as Louis Bourgeois, Mark Grotjahn and Jean Dubuffet mix well in purposefully rustic, modern comfort. A layered collection of textured textiles, industrial, antique and modern pieces contrast the sleek lines of this penthouse, creating an environment that is at once studious and negligently glamorous.
I love this industrial, rustic and edgy look. Designed by Jane Hallworth.
