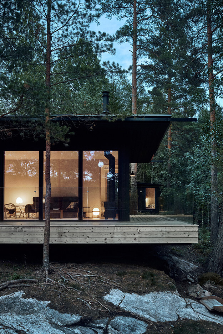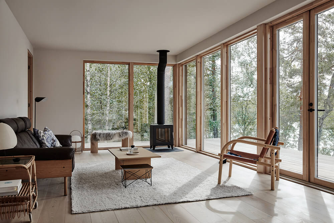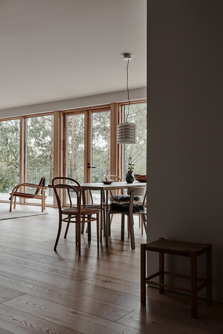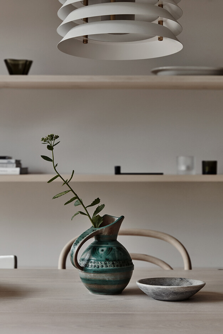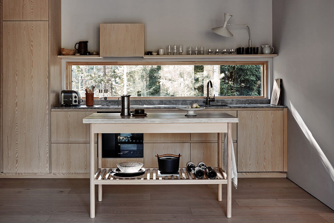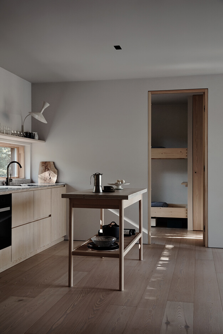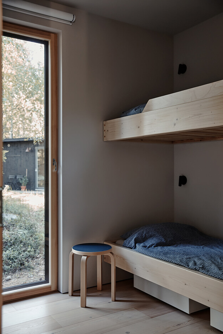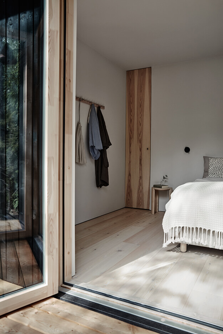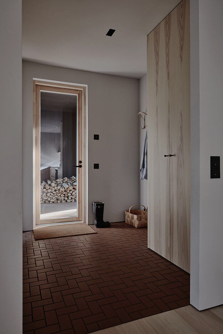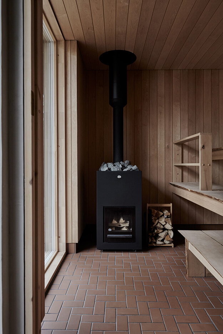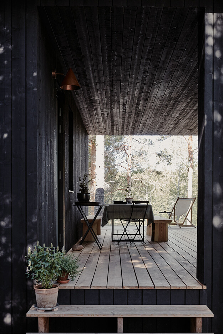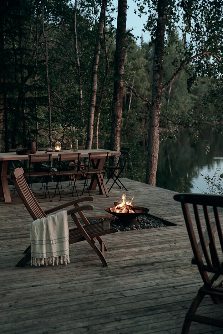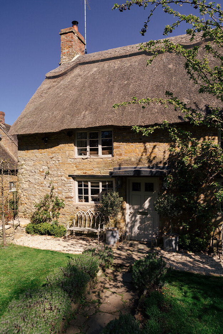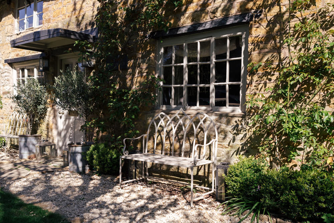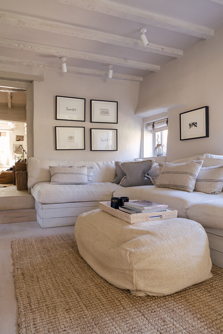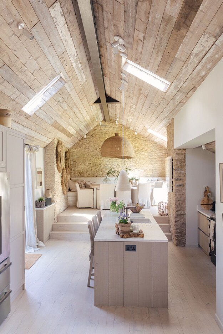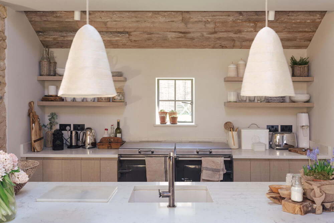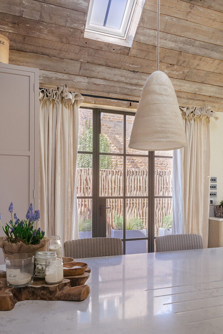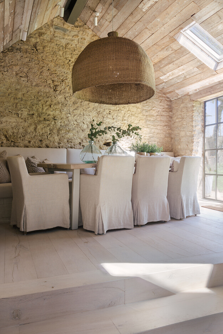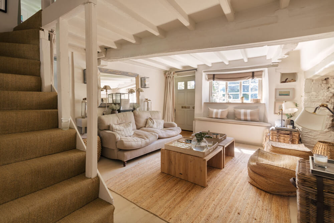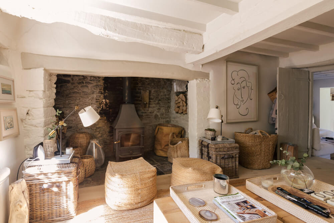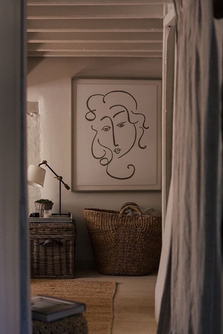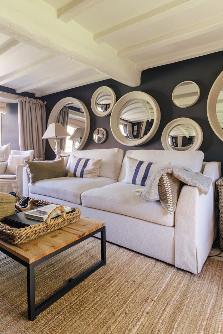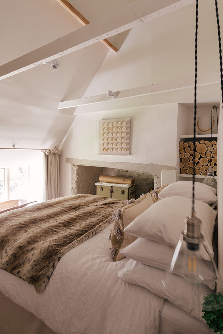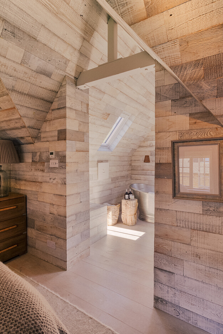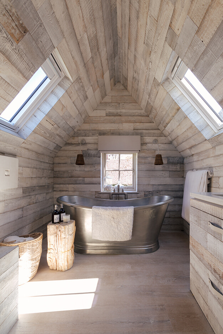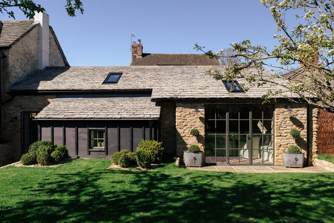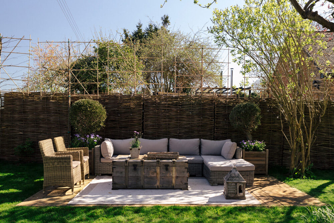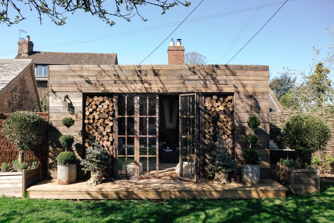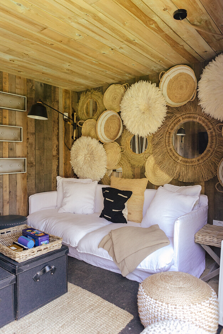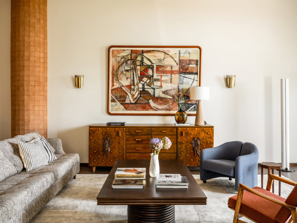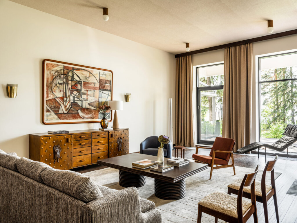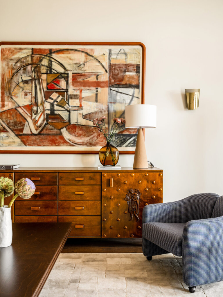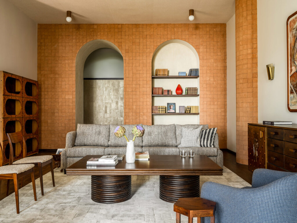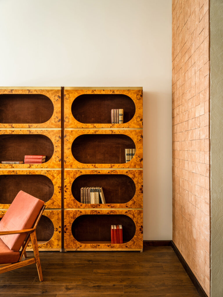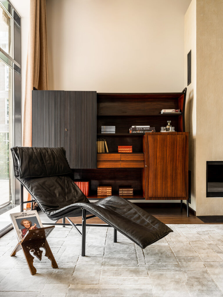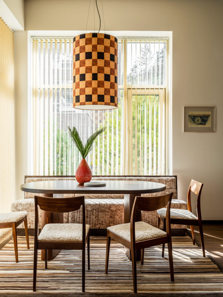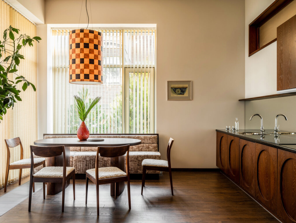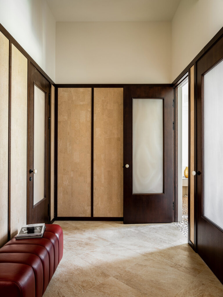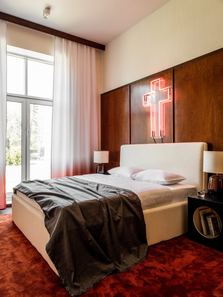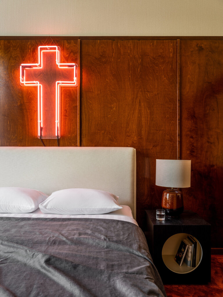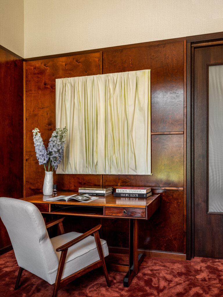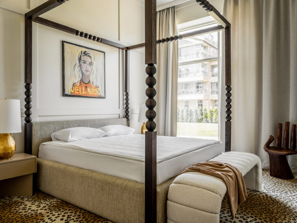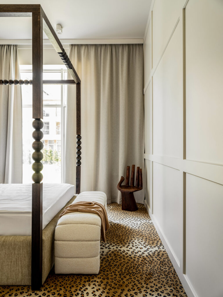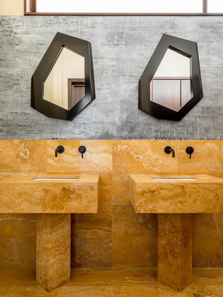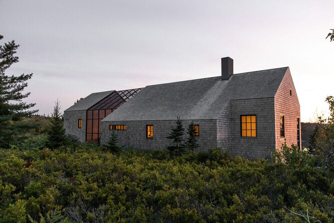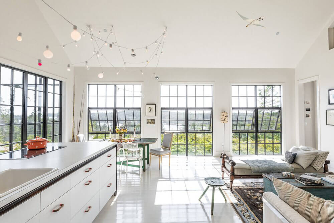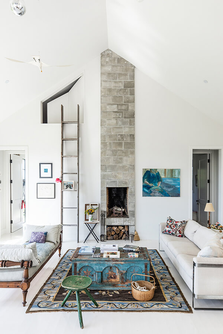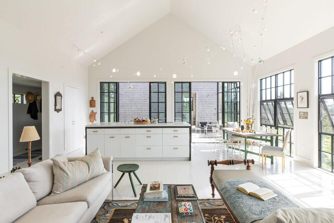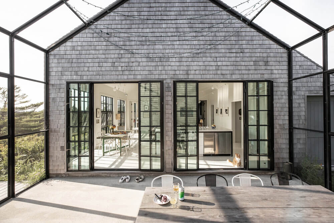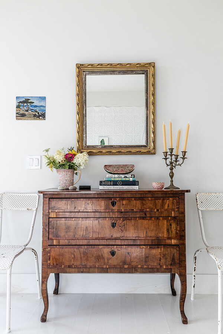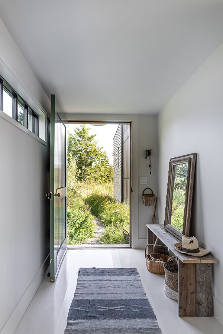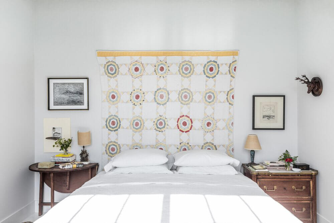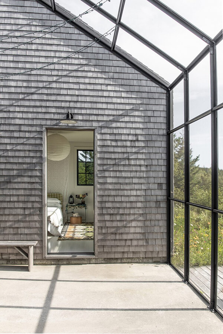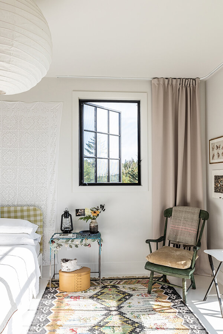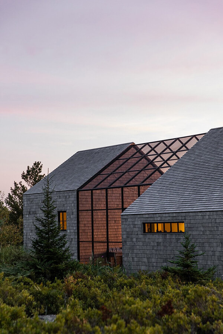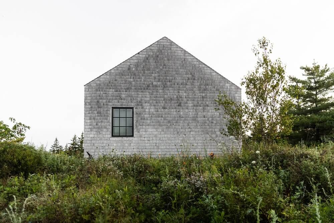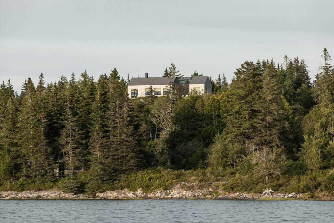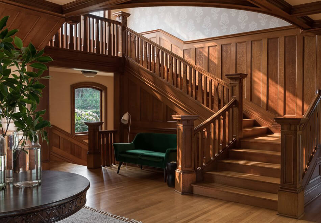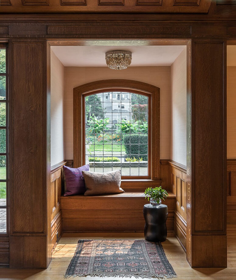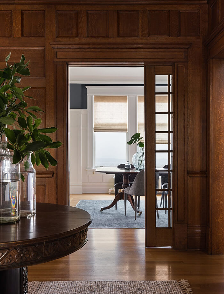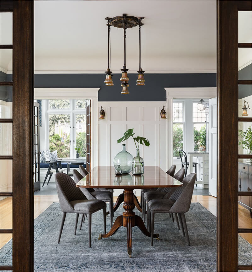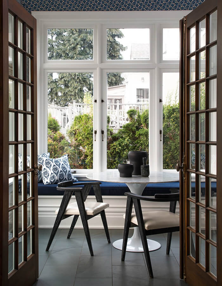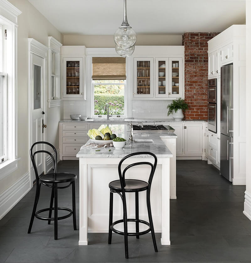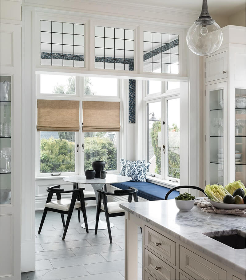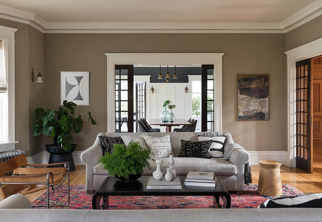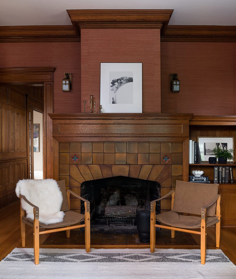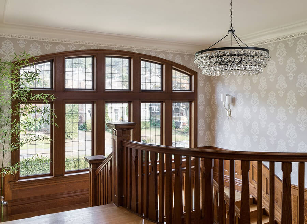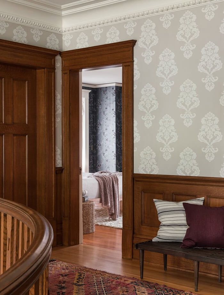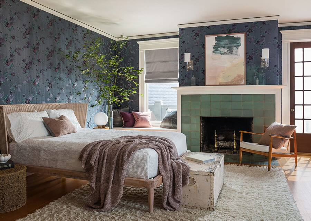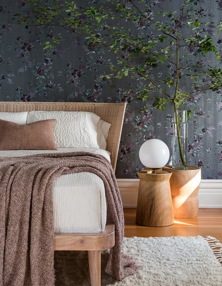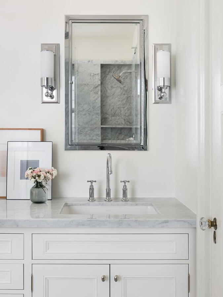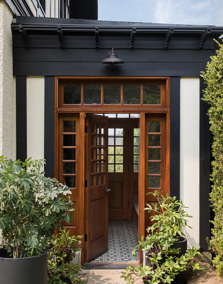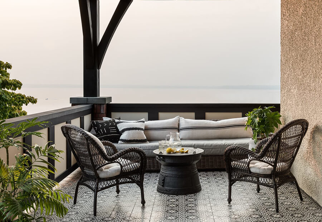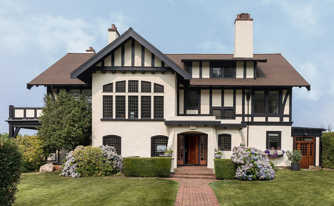Displaying posts labeled "Wood"
Villa Rauhanniemi
Posted on Mon, 17 May 2021 by KiM
All I need are a few books, some tunes, a handful of cats, lots of wine, and I’ll see you in October! Villa Rauhanniemi located in Karjalohja, Finland, is an ideal spot to escape for the summer months. Designed by Joanna Laajisto.
A cottage in The Cotswolds
Posted on Sun, 16 May 2021 by KiM
A little vacation to a cottage as beautiful and soothing and easy on the eye as this one would be a dream. This neutral stone & thatched roof cottage in The Cotswolds is all wood and white and sisal and stone and wicker and linen/cotton….it’s heaven. Available as a location home via Shoot Factory. (Photographer: Richard Oxford)
Russian brutalism meets 70s American motel
Posted on Fri, 14 May 2021 by midcenturyjo
Or at least that’s the way Moscow and St Petersberg-based interior designer Tim Veresnovsky describes this apartment in Komarovo on the Gulf of Finland. The rendered walls, terracotta tiled arches (the wrong side of the tile was used for its texture and colour) and rich wood panelling play into the tonal colour palette of rusts and browns. Sophisticated and stylish. A far cry from the brutalist Soviet sanatoriums by the ocean.
A contemporary reinterpretation of the New England connected farmhouse
Posted on Thu, 13 May 2021 by KiM
The minute I spotted this house I had to show my husband. I imagine us building something like this – simple architecture that blurs the lines between indoors and outdoors – one day on a lake and living our best geriatric lives 🙂 Designed by Berman Horn Studio. Little Peek, a small home fifteen miles from Maine’s mid-coast on the island of Vinalhaven, is both an escape and a refuge from today’s urban existence. The house is a contemporary reinterpretation of the New England connected farmhouse. Organized as a long bar that faces the water to the west, the Camden Hills to the north and untouched ledges to the east, it includes a main house, a small guest cottage, and a custom designed fully screened porch that links the two. This porch, which creates a shared exterior room and frames views to the landscape, extends the profile of the roofline to tie the two houses together. Along its length the house transforms from cape to saltbox to create the traditional “Ell” found in historic buildings in the area. Within the whitewashed interior, the decision was made to limit the visual presence of wood to give nature the chance to enter uncontested through the large industrial windows and bring focus onto the textures and colors of the stone, huckleberry, bay and lichen that surround the house. Details are both modest and spare, recalling the cleanliness of the Shaker aesthetic. The interiors are inspired by a casual but edited mix of American and French antiques and textiles juxtaposed with the clean lines and playful finishes of late 20th century contemporary design. The vibrant colors and painted surfaces create a warm counterpoint to the ever-changing vista of the outdoors. (Photos: Greta Rybus)
A restored classic Tudor in Washington
Posted on Thu, 13 May 2021 by KiM
Woodwork that should never EVERRRRRRRR be painted over. Lisa Staton doing god’s work and NOT giving in to painting out such beauty. AMEN. This classic Tudor home was a diamond in the rough when our clients acquired it. It had all of its original charm intact: classic oak paneling, leaded glass windows and 1920’s detailing throughout. Our clients choose to restore the classic bones of the home while updating all systems for modern family living. All bathrooms and the kitchen were completely gutted and re-worked. Careful attention was paid to repeating original details in newly renovated areas, including a leaded glass transom between breakfast room and kitchen and custom commissioned cabinets for the kitchen that match original library paneling. Windows were meticulously restored rather than replaced. And much original lighting from the house was re-wired and re-installed. For furnishings we chose to pair classic pieces with more modern art and shapes. Repeated throughout the house is a rhythm of black and white. We then married grays and blues with warmer woods and vintage rugs and textiles. (Photos: Haris Kenjar)
