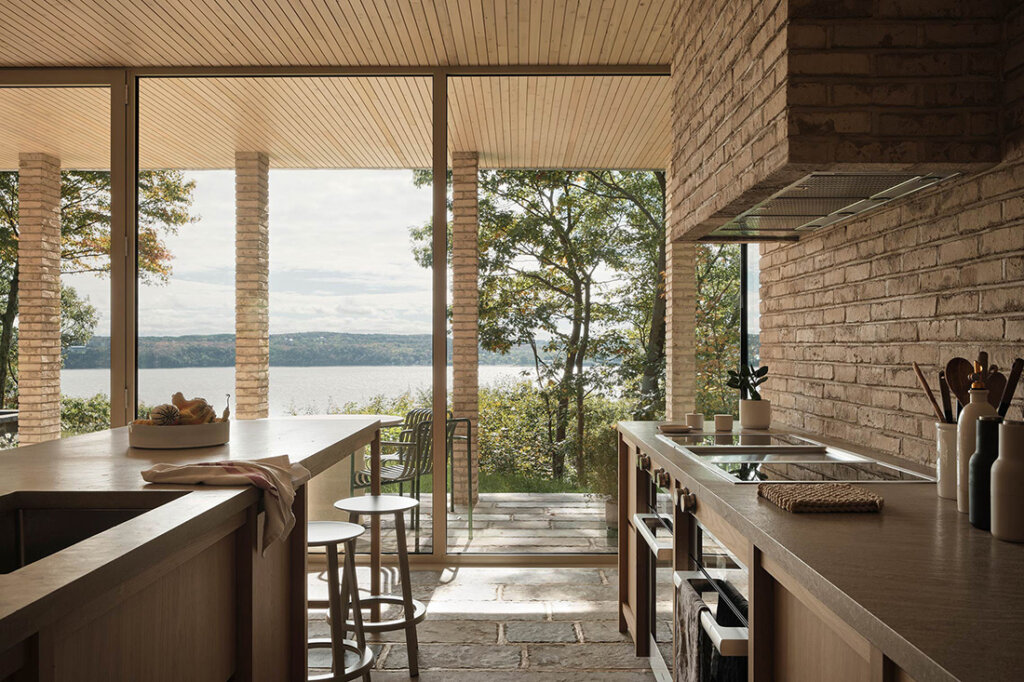Displaying posts labeled "Wood"
Atmospheric interiors
Posted on Thu, 1 May 2025 by midcenturyjo

“Child Studio enlisted their trusted collaborators in England and Italy to realise the bespoke interiors of this London residence, working closely with wooden cabinetry artisans and marble carving specialists. The meticulous craftsmanship is evident in custom handmade details appearing throughout the home, such as the recurring motif of soft undulating curves on the plaster ceiling coves, wooden furniture pieces and carved marble elements.”
Child Studio is a London-based design practice founded in 2017 by Alexy Kos and Che Huang. Renowned for their meticulously crafted interiors, the studio creates atmospheric spaces that evoke a nostalgic and cinematic quality, blending refined detailing with a distinct sense of mood and storytelling.






An elegant 100 year old Tudor home in Atlanta
Posted on Mon, 28 Apr 2025 by KiM

There’s something about a mostly black and white interior, particularly when done with an old world feel, that makes my heart skip a beat. This Tudor home in Atlanta was revitalized by D Stanley Dixon Architect by keeping the authenticity and channelling Cotswolds vibes, whilst interior designer Amy Morris added shades of ebony and creamy whites, rich dark wood, touches of black and unlacquered brass. It’s bright yet has quite a mood and a sense of drama. I could not love this more. Photos: Simon Upton.






















Coastal twins
Posted on Fri, 25 Apr 2025 by midcenturyjo

This residential development comprises two identical beach houses with centralised living areas that connect to terraced decks and a pool. Separate sleeping wings provide privacy and flexible living arrangements. Both dwellings feature distinct blade wall articulations that define entry points, enhance privacy, frame views, and create secluded courtyard spaces. The robust material palette is textured and low-maintenance, while passive solar design, double masonry walls, concrete floors, and operable openings ensure excellent thermal performance and natural ventilation. Portsea Houses by Folk Architects.















Photography by Lillie Thompson.
Maison de l’île
Posted on Thu, 24 Apr 2025 by KiM

On the border between Sainte-Pétronille and Saint-Laurent-de-l’Île-d’Orléans, it is home to the Maison de l’île, a major renovation project located at the bottom of an agricultural lot in a resort area. Respecting the dimensions of the other buildings on the island, the two volumes incline respectively on four sides, opening openings on the river and the surrounding area. A low walkway provides the connection, while amplifying, thanks to its transparency and delicacy, the suburban language of the whole, to which is added the volume of the garage, set back. By reconciling the resort and agricultural traditions, the architects were able to reinvent the different codes specific to Île d’Orléans, cleverly integrating references to the Arts and Craft movement, vernacular constructions and Regency cottages: covered terraces, symmetrical compositions, regular rhythms, natural and raw materials and the enhancement of artisanal work.
This might be my favourite project of La Shed Architecture (and I have loved sooo many). The fact that this is very much modern but the materials are not is the perfect combination. The stone and brick add texture and the wood tones are such a warm but just-bright-enough shade…and with the Togo sofas & chairs in the deep orange/rust shade it’s such a gorgeous, earthy synergy. Photos: Maxime Brouillet.


















A charming 1880s home in South Carolina
Posted on Fri, 18 Apr 2025 by KiM

Another dream home by D Stanley Dixon Architect. This cottage originates in the 1880s and is located in the lowcountry of coastal South Carolina. Surrounded by massive oak trees covered in Spanish moss, with a large wrap-around screened-in porch at the back overlooking a river that connects to the Atlantic ocean. Yes please! The interiors are designed by Jackye Lanham and are perfectly suited to the casual country vibes. I am completely smitten. Photos: Eric Piasecki.




















