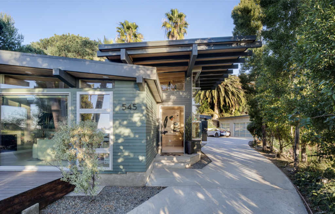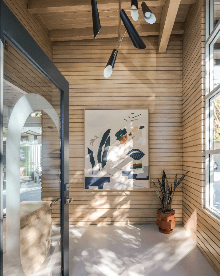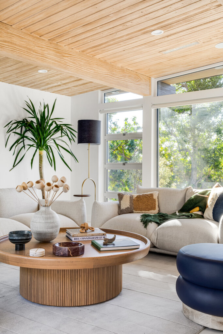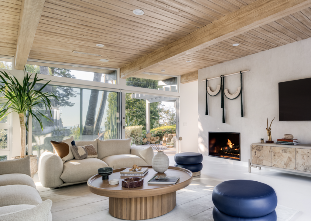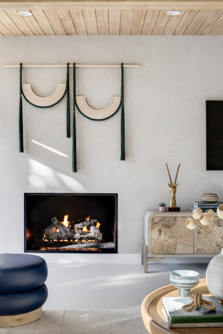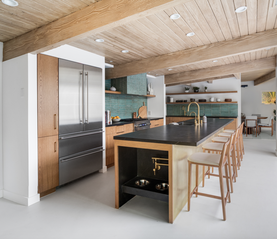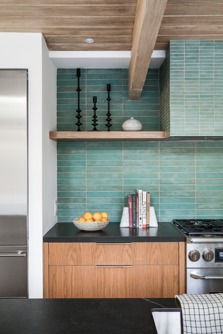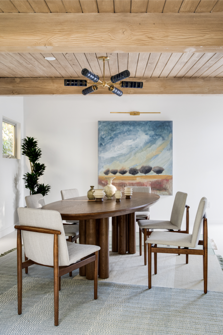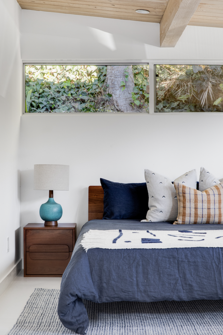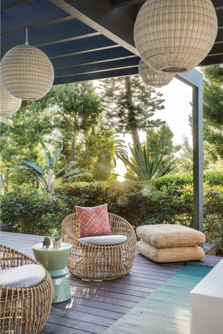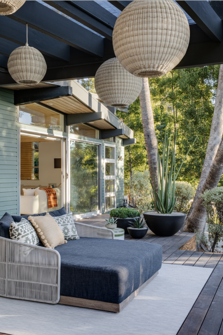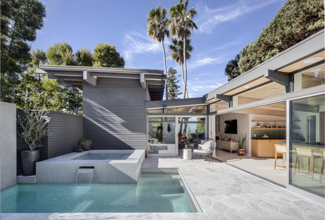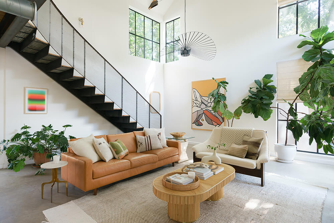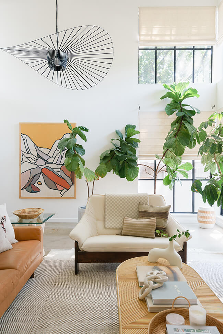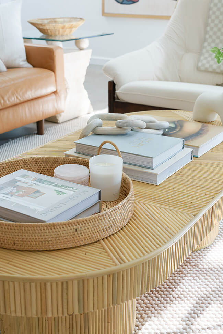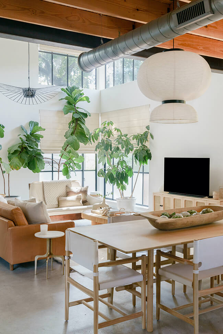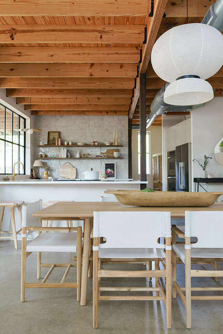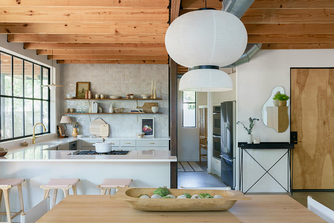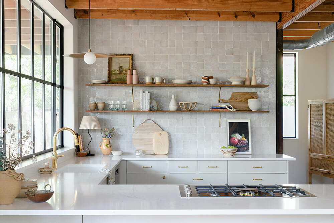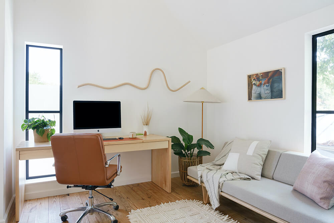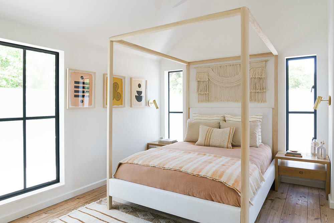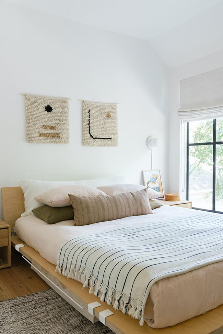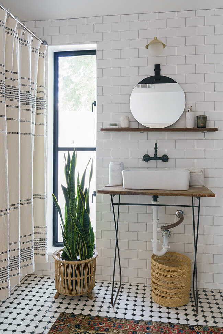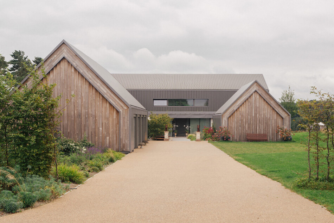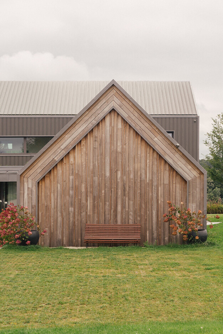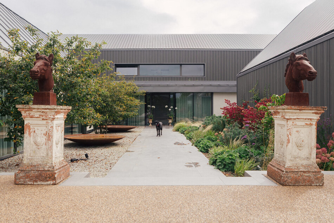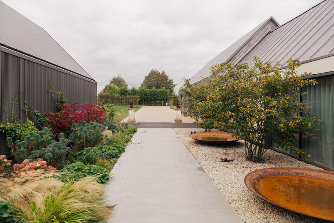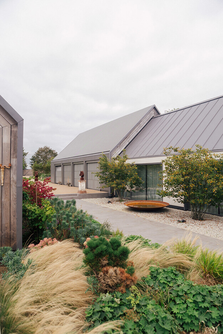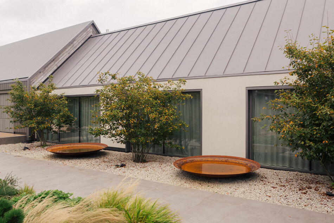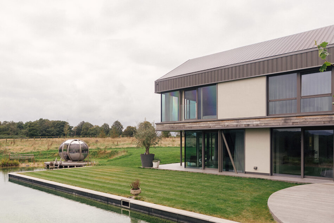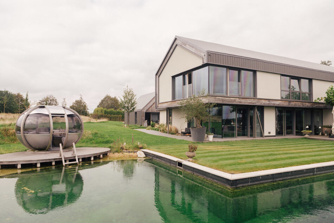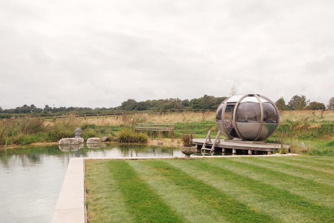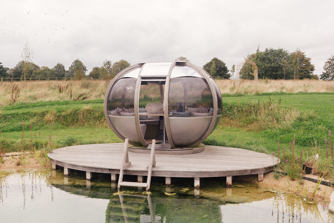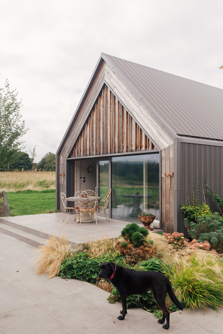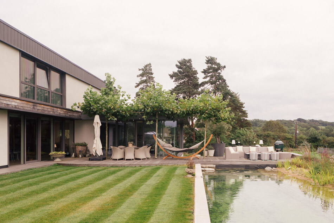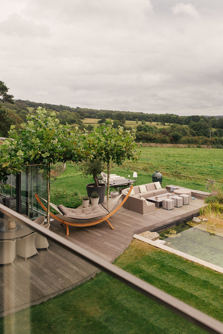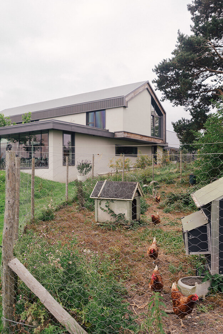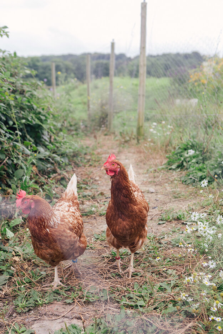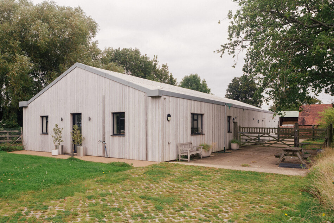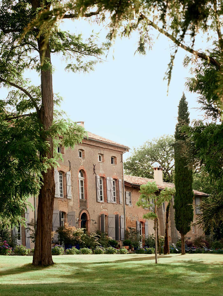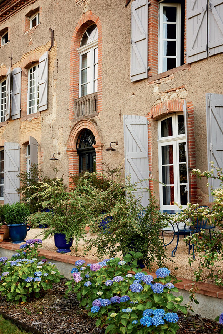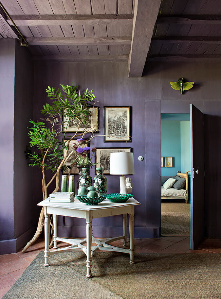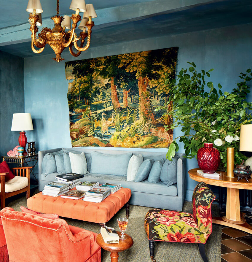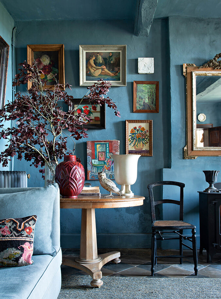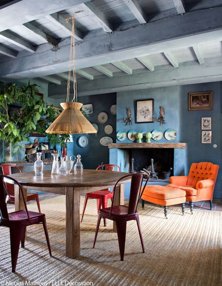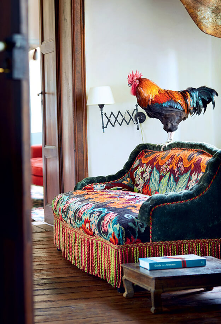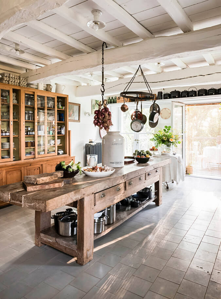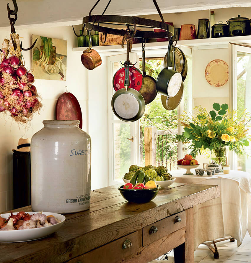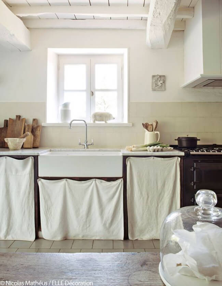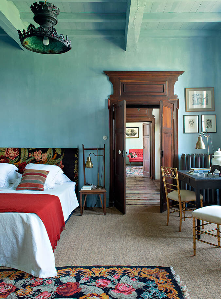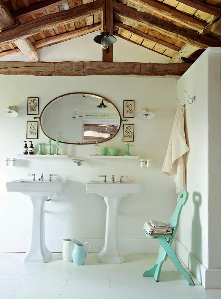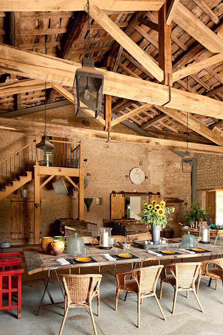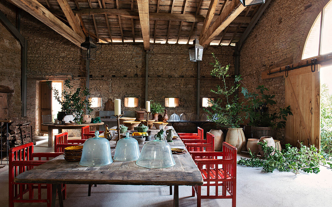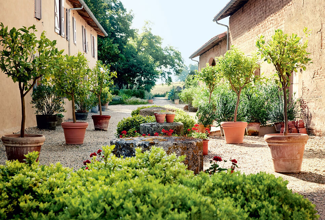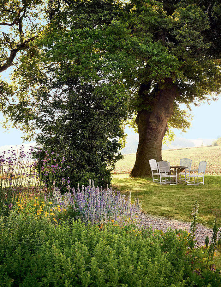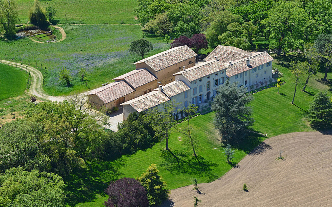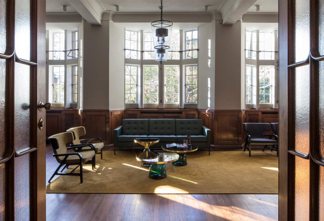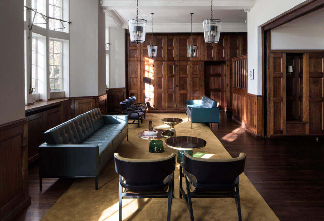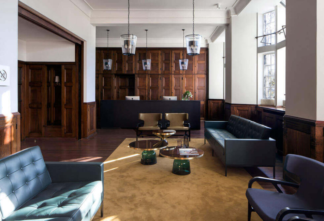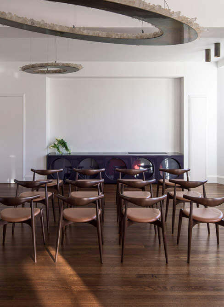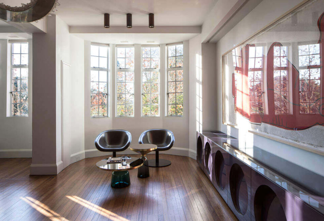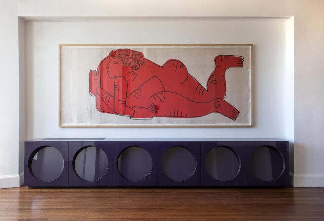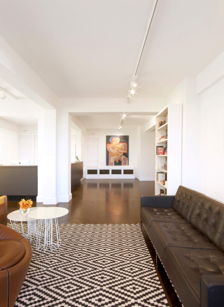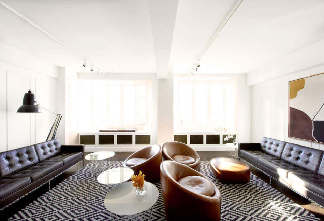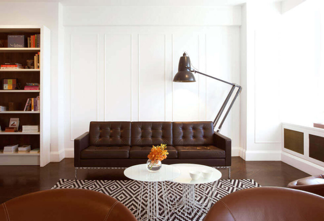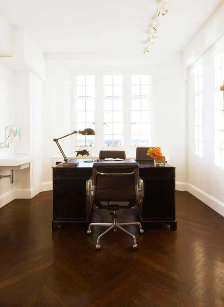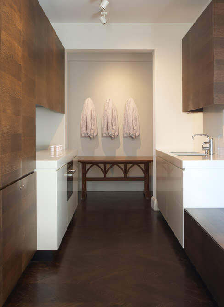Displaying posts labeled "Wood"
Sympathetically reimagining a mid century bungalow
Posted on Mon, 25 Oct 2021 by midcenturyjo
So often mid century homes languish in an unloved state, suffering from past renovations that were at best lukewarm and at worst down right nasty. The reworking of this Laguna Beach home by Jen Samson Design saw all traces of unsympathetic meddling removed and the rooms allowed to look to the future while celebrating the past.
Light and earthy in Austin
Posted on Wed, 20 Oct 2021 by KiM
If light and bright and warm and modern is up your alley then this feature is definitively for you! A savvy professional young woman bought her architecturally noteworthy home in Austin, Texas and reached out to Veneer Designs in Los Angeles to make her design intent come to life. Working remotely to oversee a light kitchen renovation and coordinating furniture, ligtiing, and decor orders, this project proves anything is possible in the digital era. With an owner who is willing to roll up their sleeves and get intricately involved, the warm earthy minimalist style she was looking to achieve fell into place effortlessly. Photos: Charlotte Lea
Enjoying the landscape of a contemporary farmhouse
Posted on Tue, 28 Sep 2021 by KiM
This is one of those times where the interior of a home really does nothing for me but I would take the exterior in a heartbeat. This is a recently completed 6500 sq ft contemporary designed farmhouse in Surry, England, with a to-die-for exterior (so I won’t bother sharing the interior). It features a natural swimming pond, pod summer house for sheltered outdoor dining, separate annexe, assorted stables, arenas, and barns set on 115 acres with stunning views of the Surrey/Sussex/Kent countryside. Available as a location home through Shoot Factory.
An architect’s château in France
Posted on Sun, 12 Sep 2021 by KiM
For the record I don’t think this is an actual château but since it sure looks like it could be one I’m going with it 🙂 This is the summer home of Argentinian architect Luis Laplace and his partner Christophe Comoy. (It was Christophe’s grandmother’s, and they purchased it when she passed away. It had been in their family since the French Revolution) . It was built in the 17th century and is located in the Gaillac region of Tarn, France. This home is an absolute dream inside and out. (Photos: via Luis’ website, via Pascal Chevallier – Vogue, via Nicolas Mathéus – Elle Décoration)
Working on a Saturday
Posted on Sat, 11 Sep 2021 by midcenturyjo
It’s like I say week in week out. If you have to drag yourself into work on a weekend it helps if it’s somewhere stylish. Morris Suites by Smart Design Studio.
