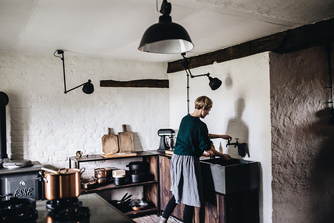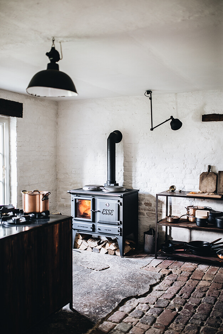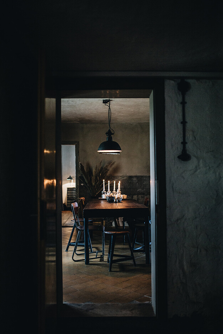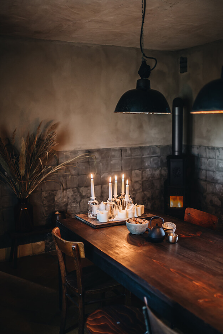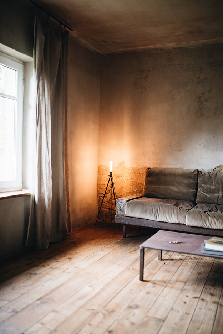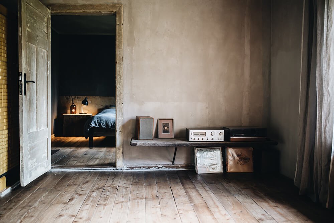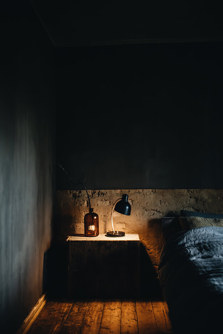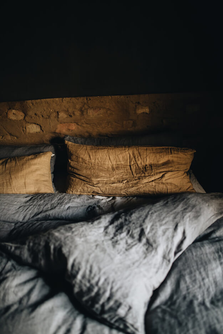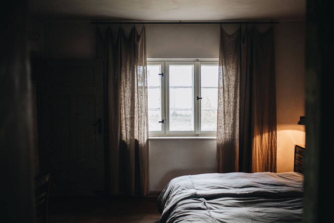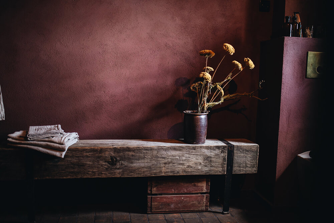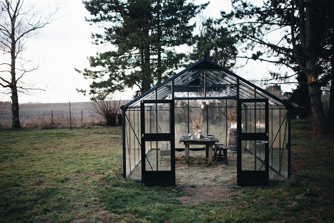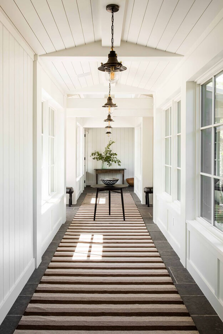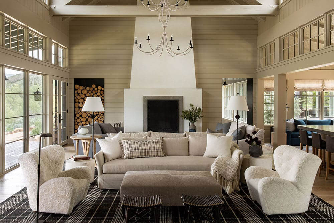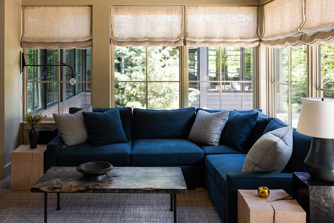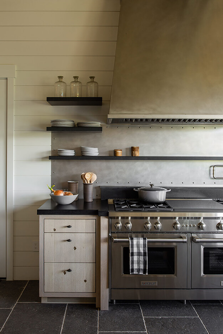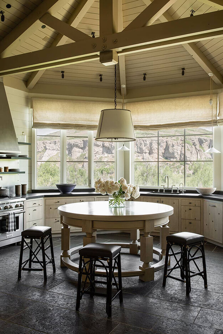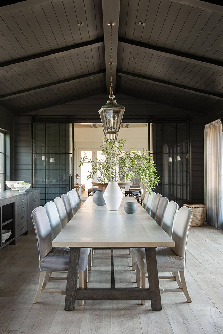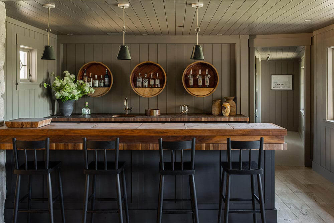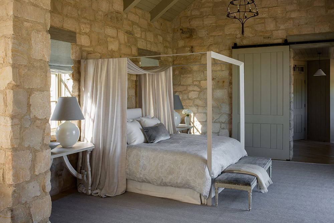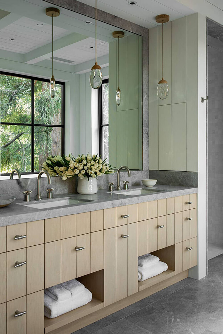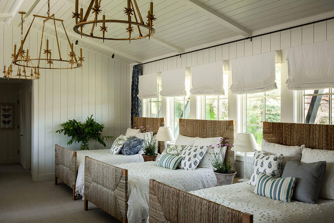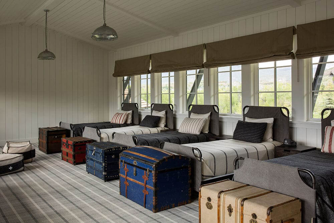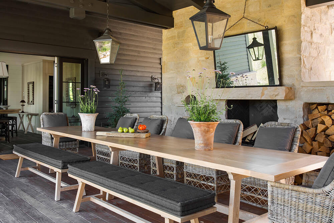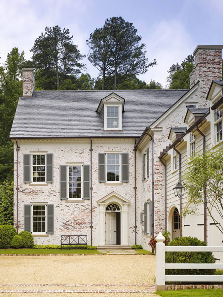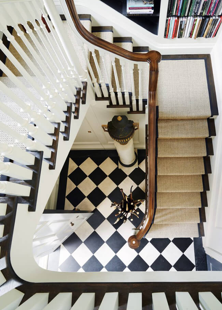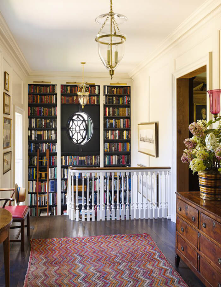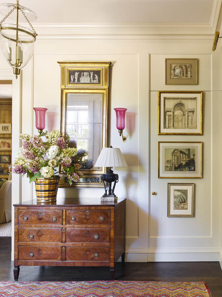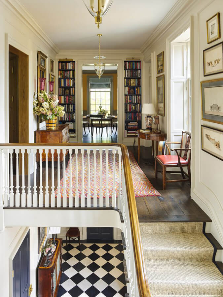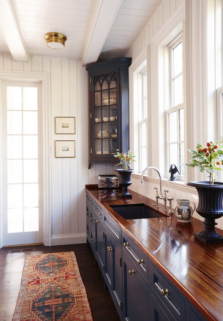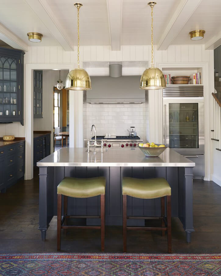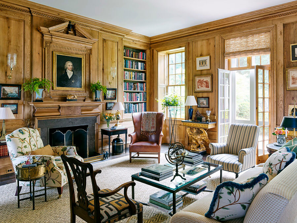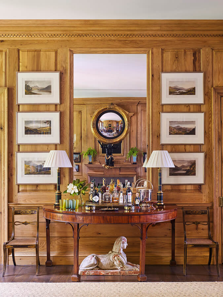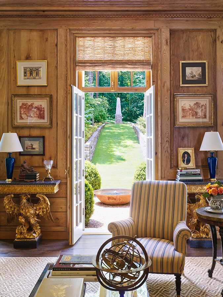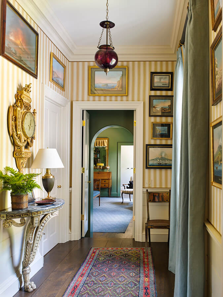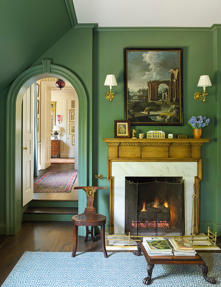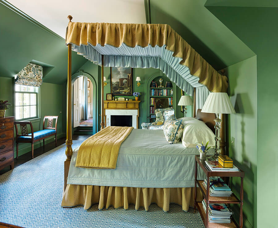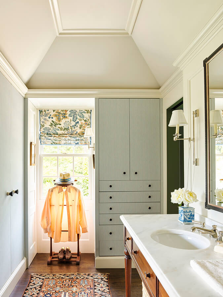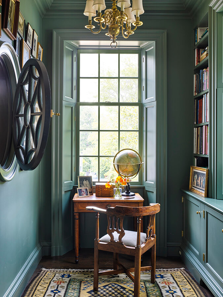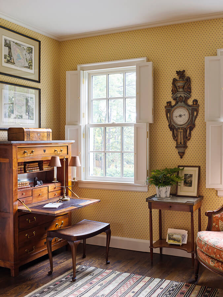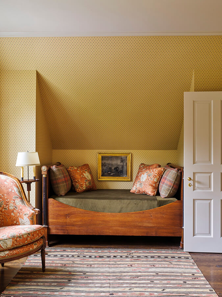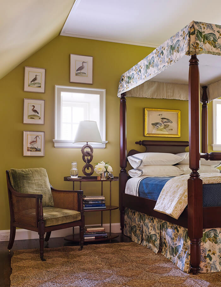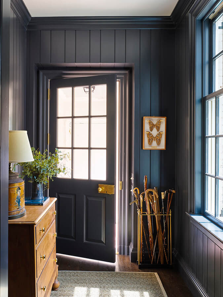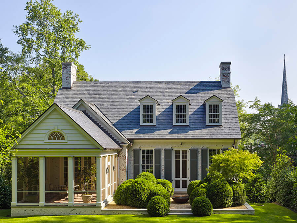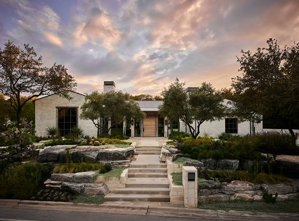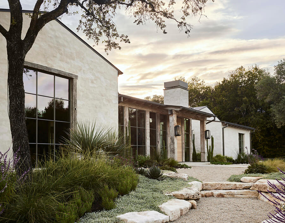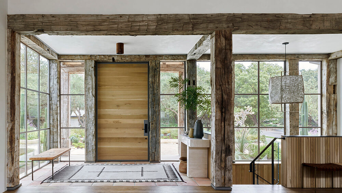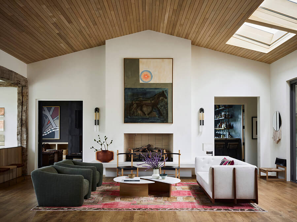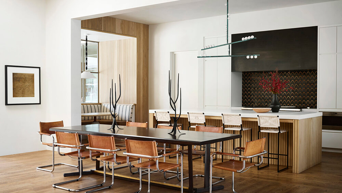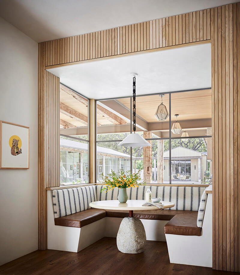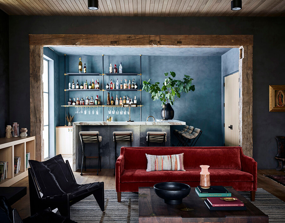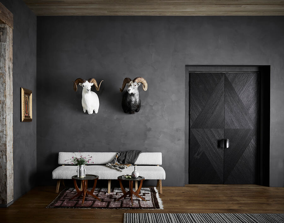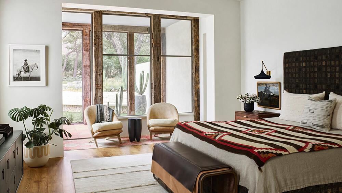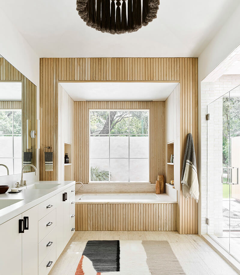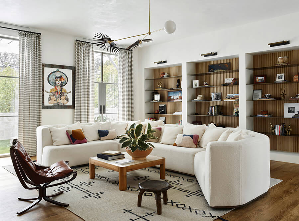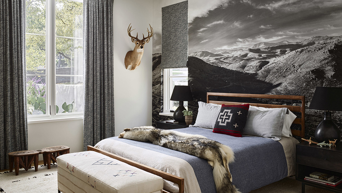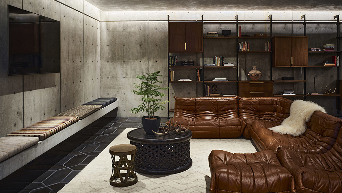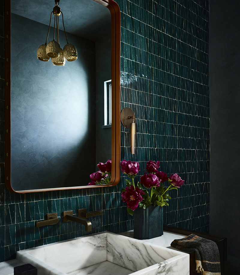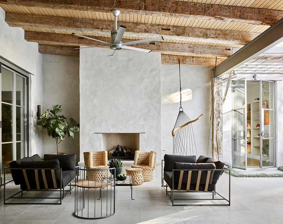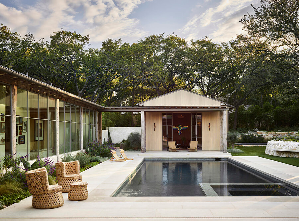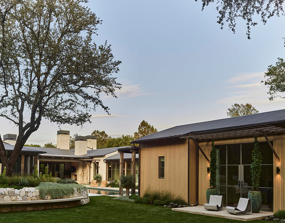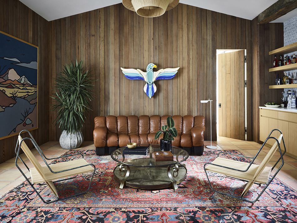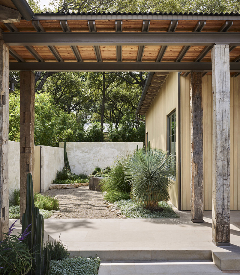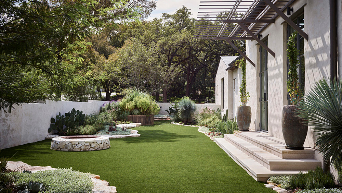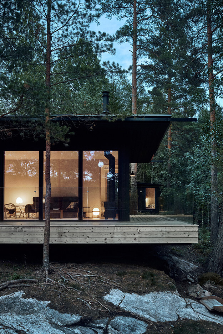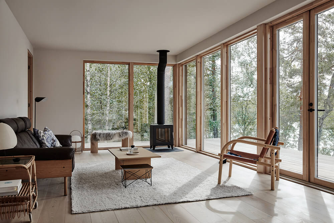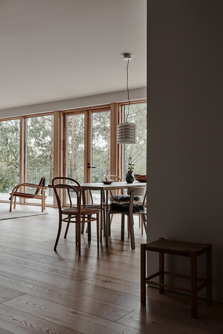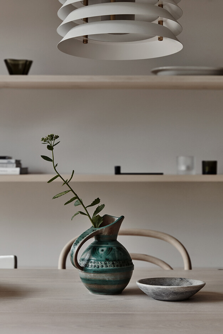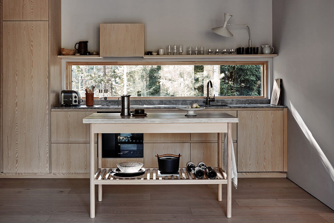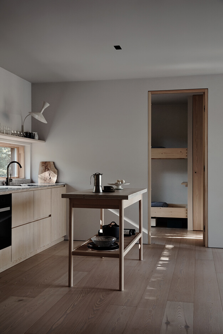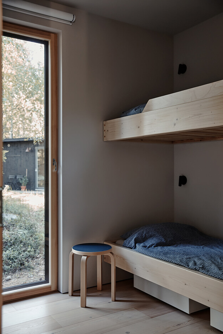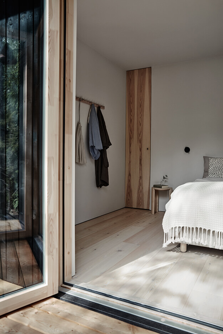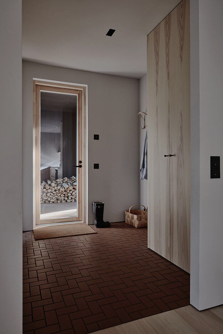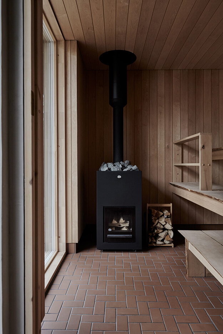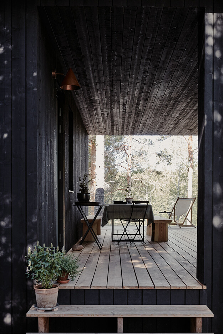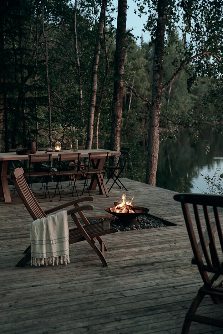Displaying posts labeled "Wood"
Raw and rustic
Posted on Sun, 6 Jun 2021 by KiM
I will forever be fascinated by the patina and imperfection of an older home. I spotted this raw, rustic beauty on the website Herz und Blut and immediately fell in love. It is the Mecklenburg-West Pomeranian German home of Susann Probst & Yannic Schon, food stylists and photographers. It is quite minimalist which draws your attention to the beautiful structure (built in 1948). (Photos: Jules Villbrandt)
A vacation ranch in Utah
Posted on Tue, 1 Jun 2021 by KiM
A weekend getaway to envy: This vacation home in Utah represented a gathering place, a “family camp” where the entire clan could congregate for extended holidays. We partnered with Bob White of Forest Studio and Midway Construction to create a welcoming camp compound to serve the family year-round, from fly fishing in summer to skiing in winter. The kids rooms are lined with beds for inevitable bedtime storytelling and the basement game room is the perfect place to put up your feet after a day in the great outdoors. The departure from a predictable western, reclaimed vibe in favor of a fresh take on mountain style using clean, painted surfaces lead to a home that feels very classic Americana. Designed by M. Elle Design.
Photos: Shade Degges
The classical Alabama home of architect James F. Carter
Posted on Tue, 25 May 2021 by KiM
The Mountain Brook, Birmingham home of architect James F. Carter takes you back in time, despite being a new build. The brick Georgian style exterior is quite a beauty, and the interior is filled with classic, traditional details which sets the stage for an impressive collection of antiques. It is a home he must cherish.
A hacienda in Austin
Posted on Wed, 19 May 2021 by KiM
This Austin hacienda is a wonderful example of a home built to connect the indoors with the outdoors. I love that it’s casual with rustic touches and ranch style with lots of huge windows to enjoy the gardens and pool. I also really like the slatted wood detailing found in several of the rooms. Architect: Ryan Street Architects, Builder: Michael Deane Homes, Interior Design: Studio Seiders, Landscape Architect: Landwest Design Group, Photographer: Douglas Friedman, Stylist: Adam Fortner
Villa Rauhanniemi
Posted on Mon, 17 May 2021 by KiM
All I need are a few books, some tunes, a handful of cats, lots of wine, and I’ll see you in October! Villa Rauhanniemi located in Karjalohja, Finland, is an ideal spot to escape for the summer months. Designed by Joanna Laajisto.
