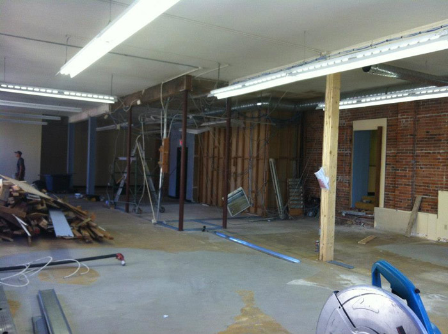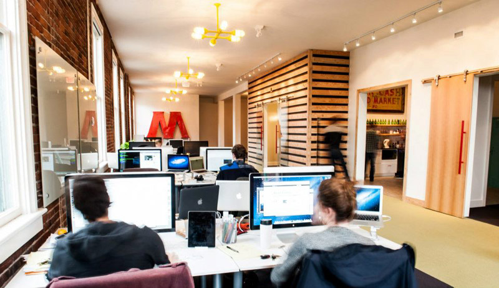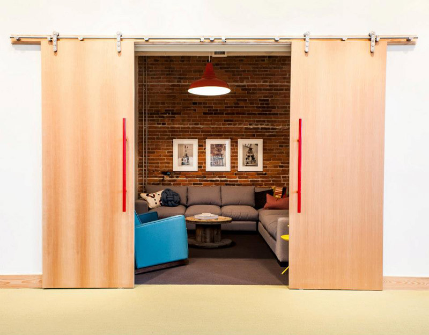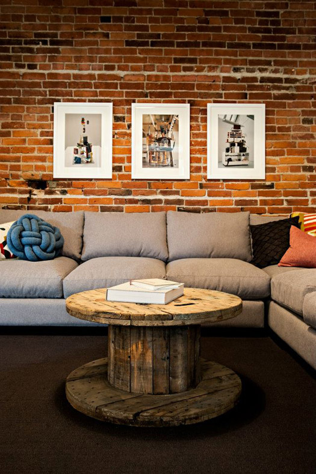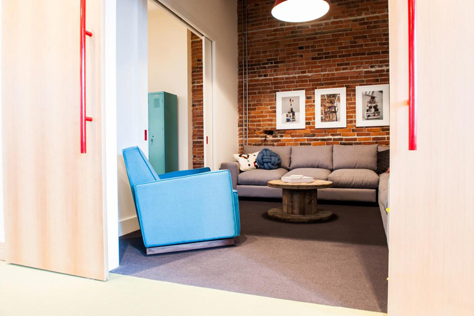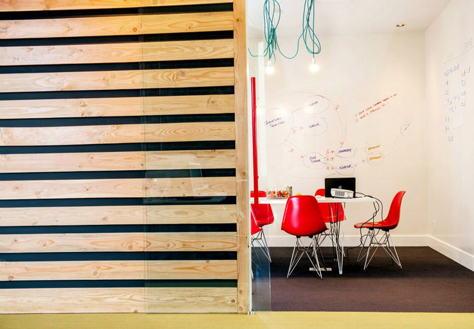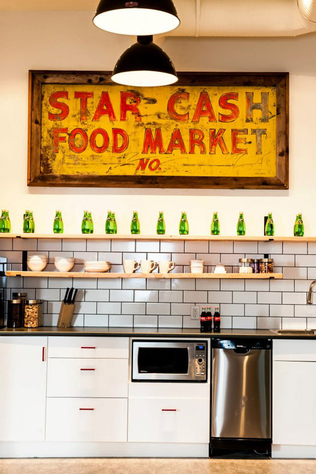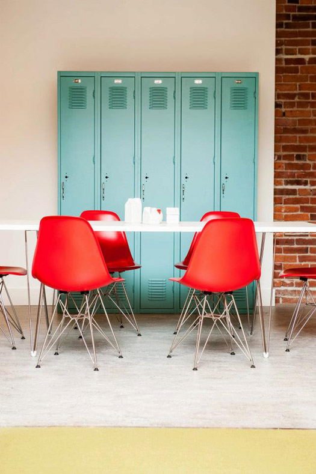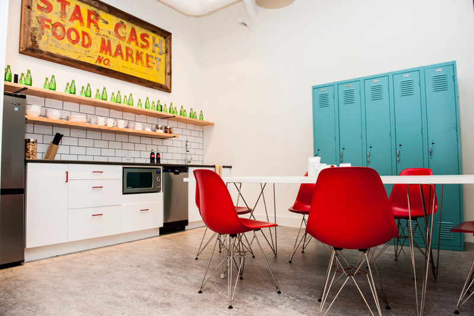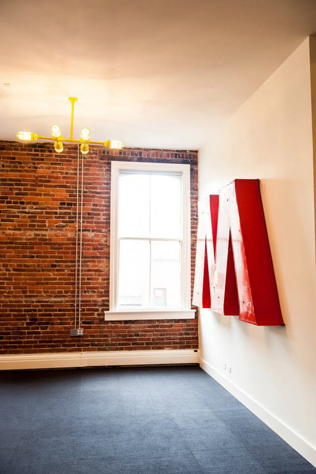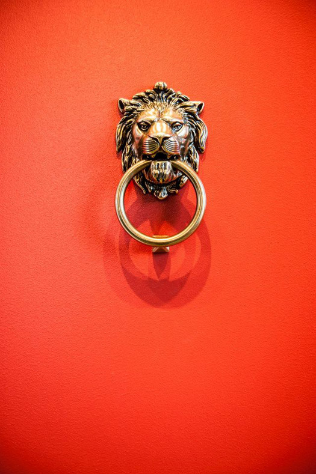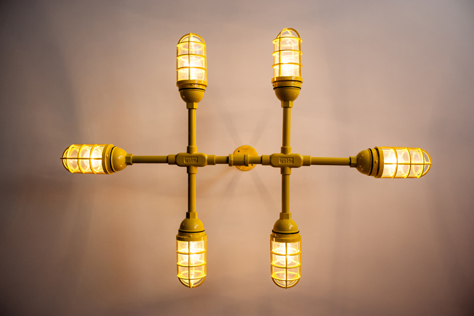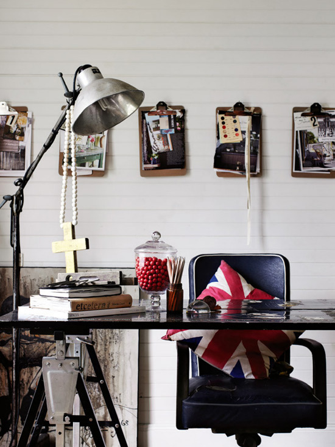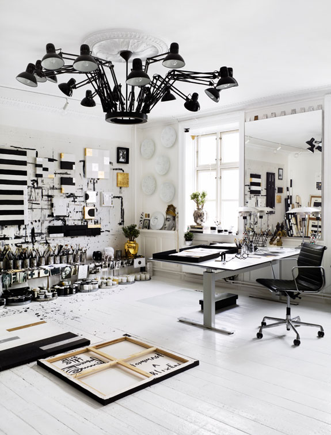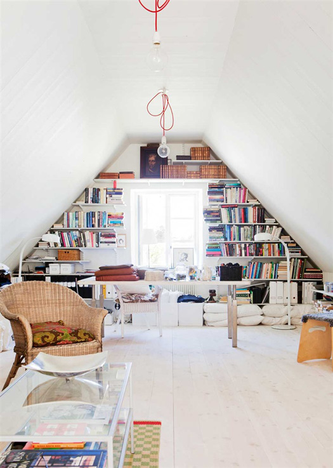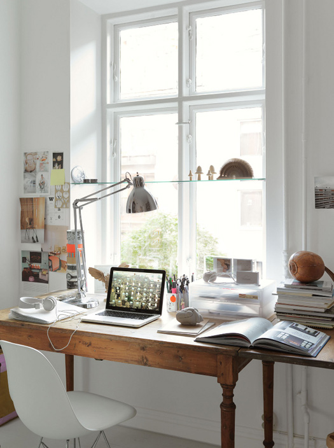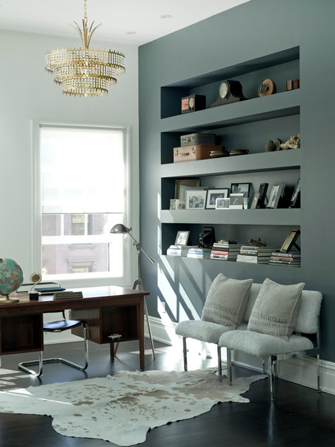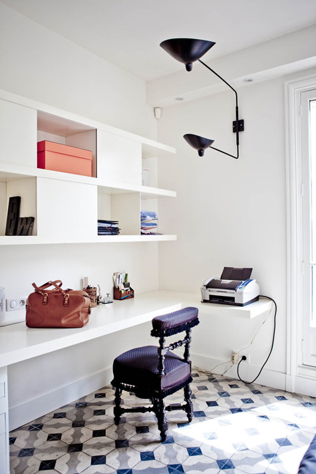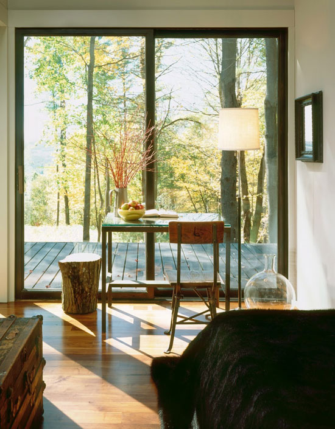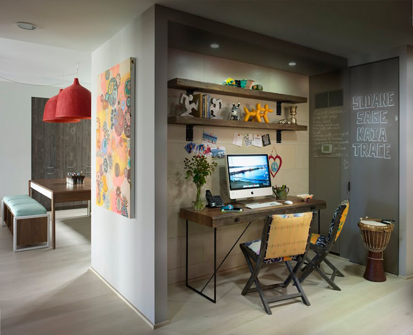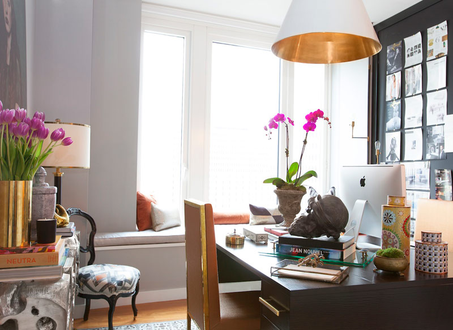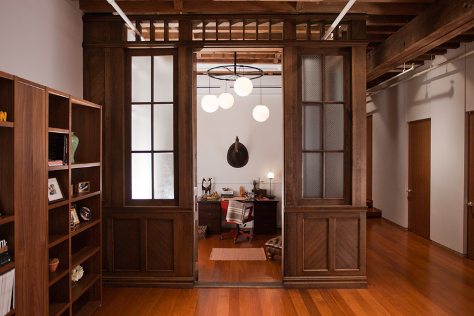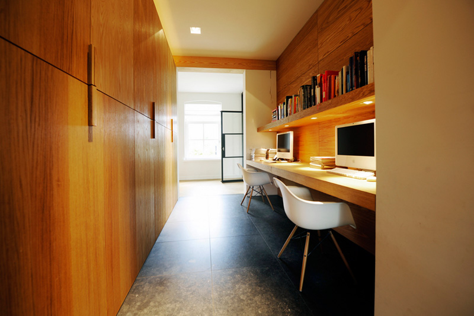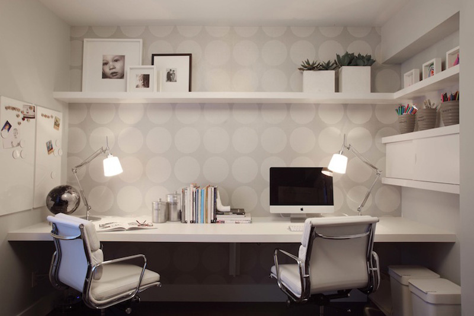Displaying posts labeled "Workspace"
The ancient, the artisan and the Apple era
Posted on Fri, 26 Apr 2013 by midcenturyjo
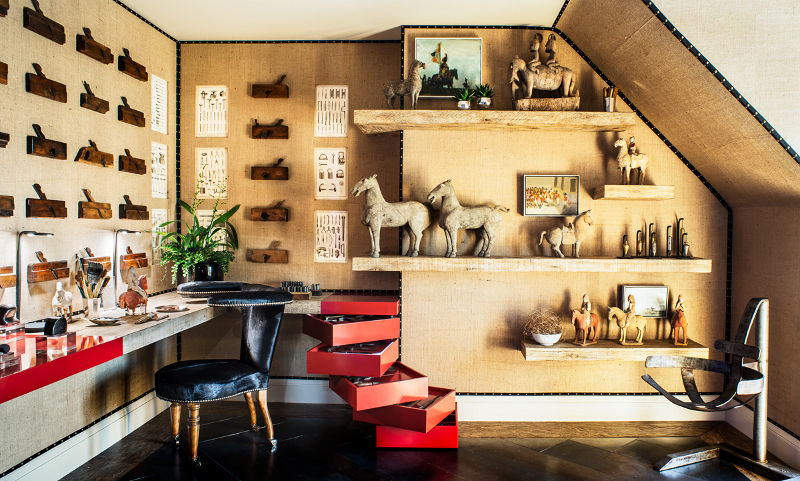
New work from San Francisco based interior designer Antonio Martins. The Atelier is the room he has created for the 2013 San Francisco Decorator Showcase, opening Saturday. Layers of design, layers of textures and finishes, layers of meaning. A small space that spins a story through the most basic of materials, burlap, but is refined and elegant in the telling. A man’s space, an artisan’s lair, a collector’s sanctuary. A place away and yet in the present, a place beyond and always in contact with the world. A beautiful place.
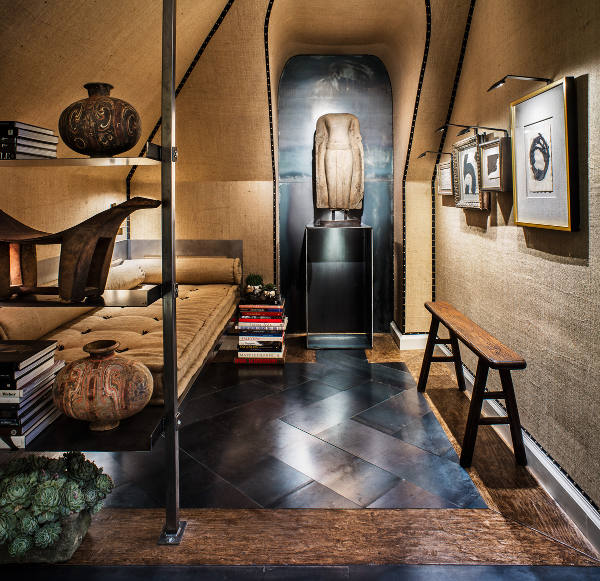
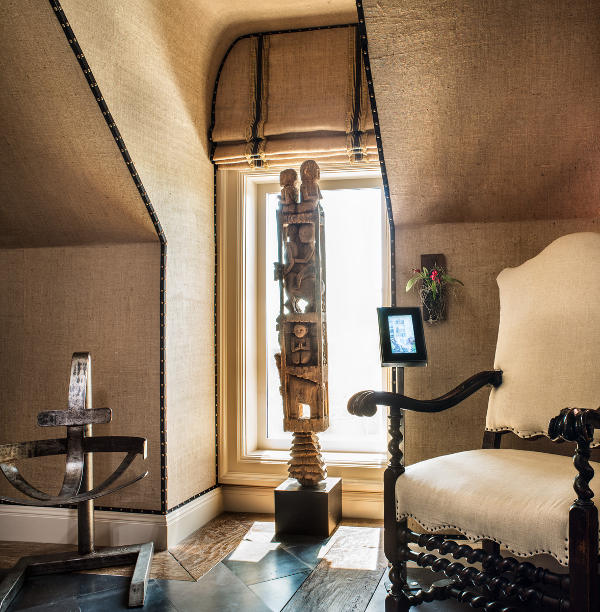
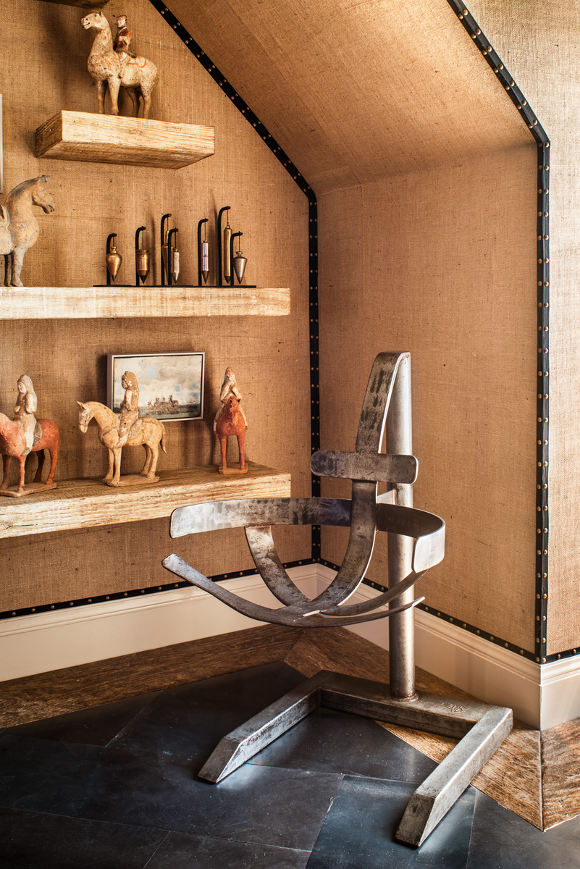
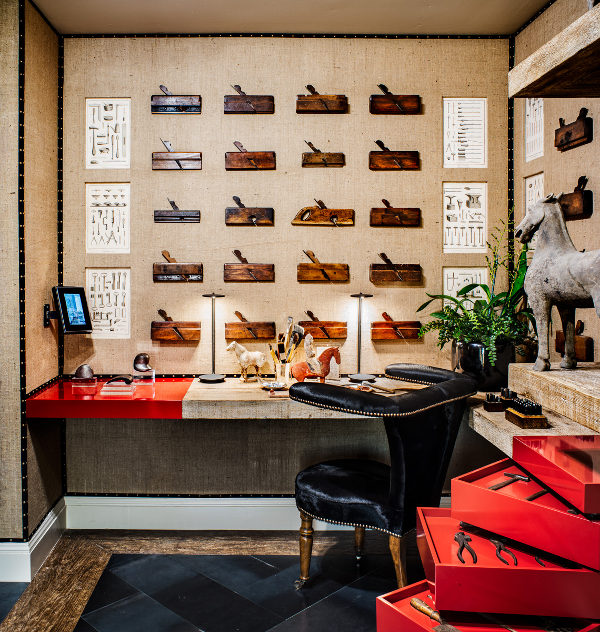
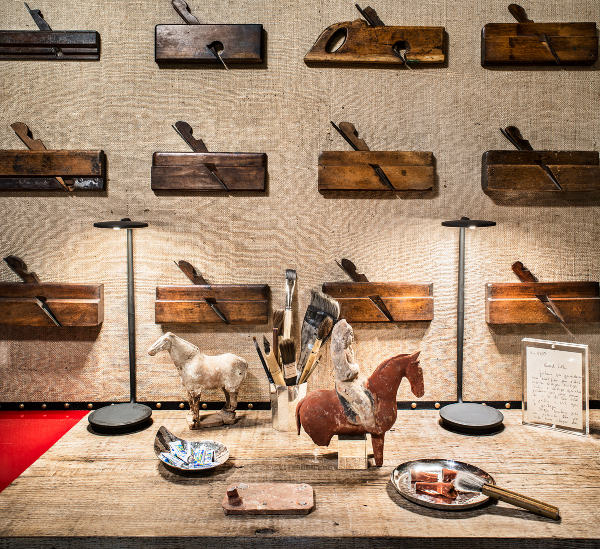
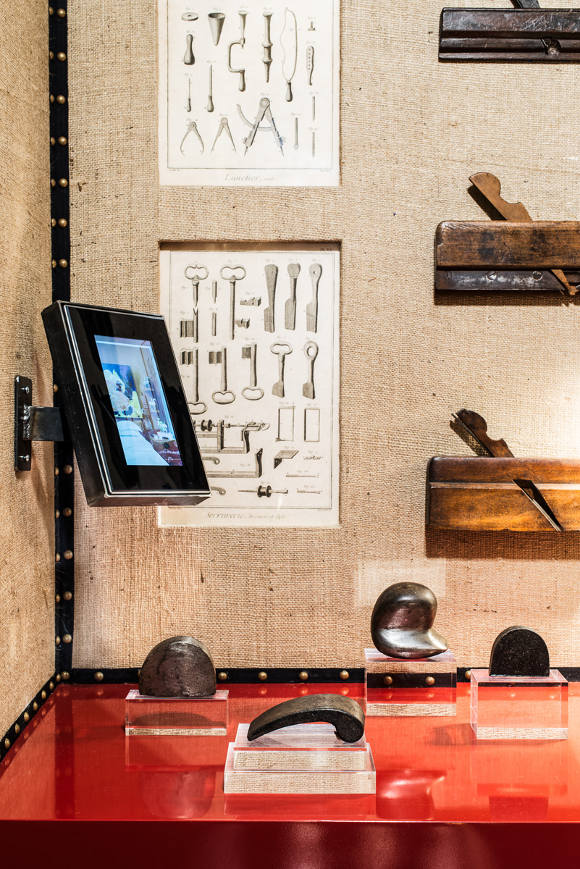
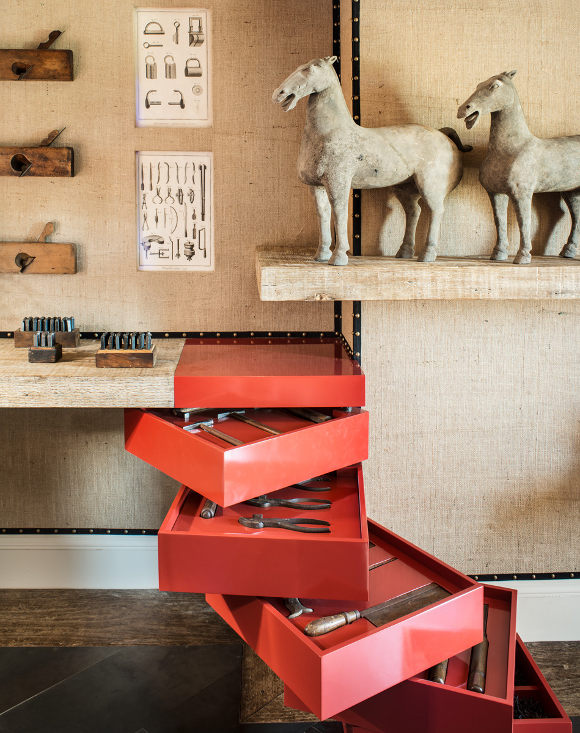
An office space goes Brit
Posted on Tue, 19 Feb 2013 by KiM
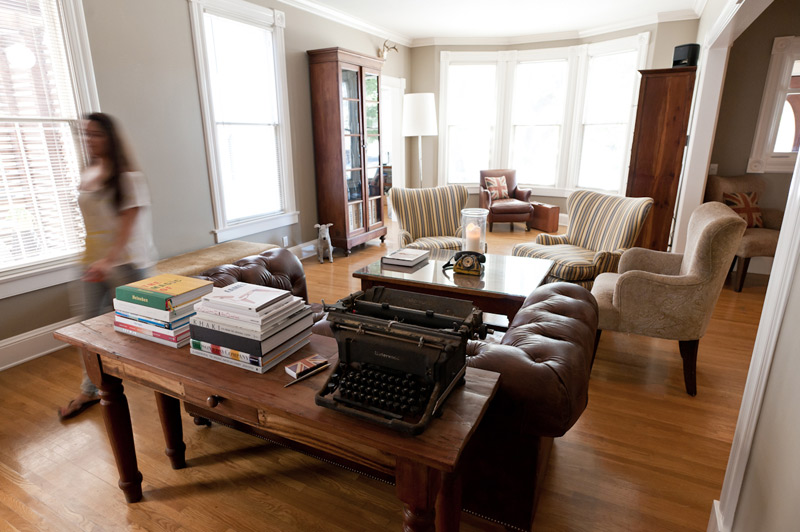
Loving this office of San Diego innovation and design consultancy firm Bulldog Drummond. Their Victorian house-turned-office space they have effectively titled ‘The Manor’ features a mix of traditional British design with a modern California twist. I love Brit-inspired design… the ubiquitous brown leather chesterfield and union jack pattern. Very cool yet still looks professional.
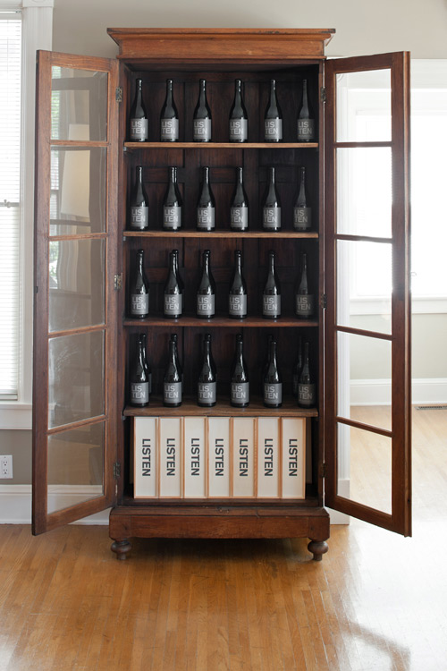
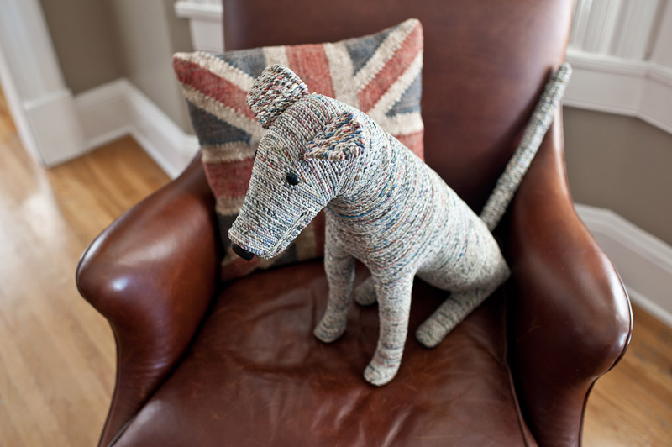
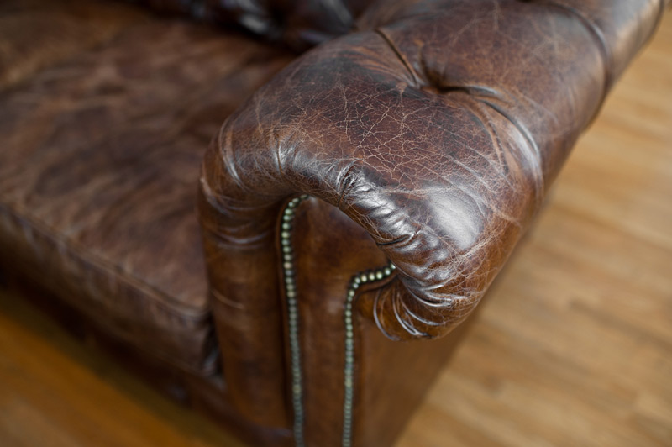
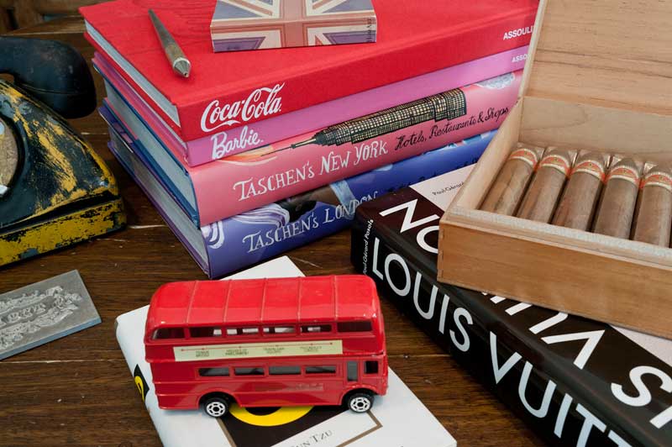
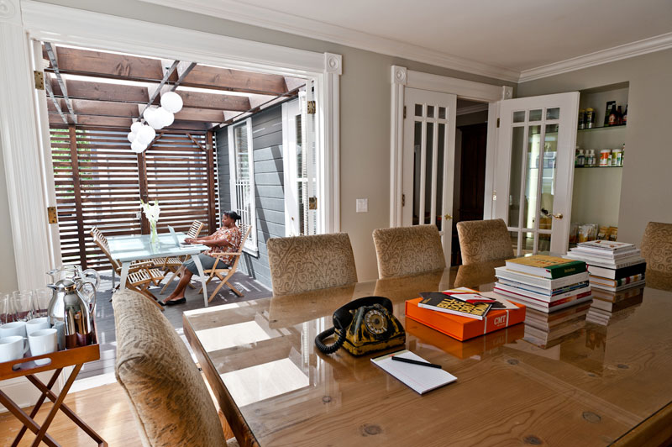
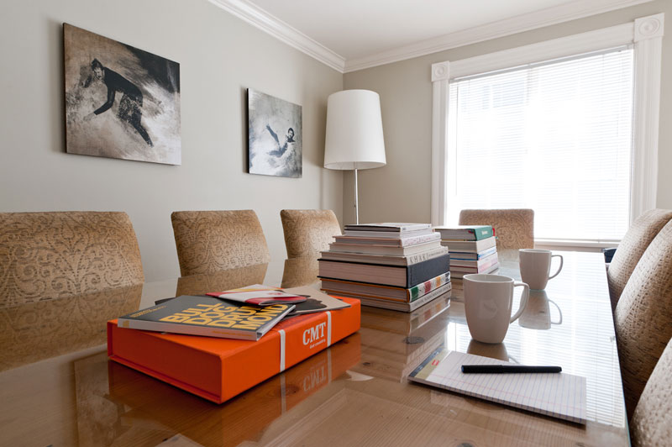
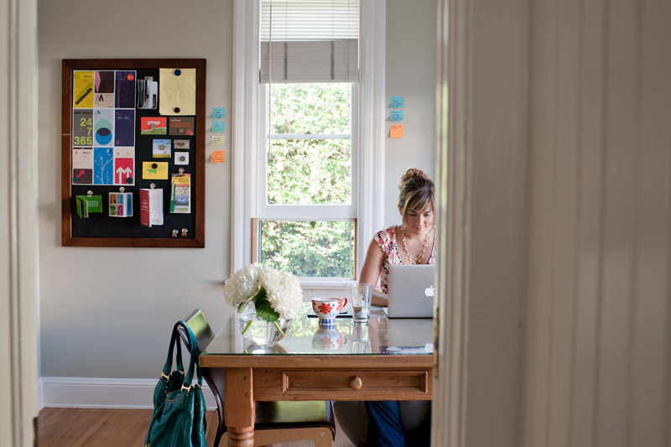
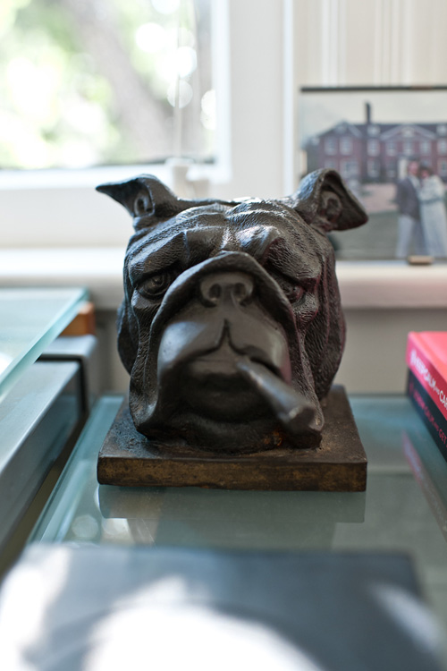
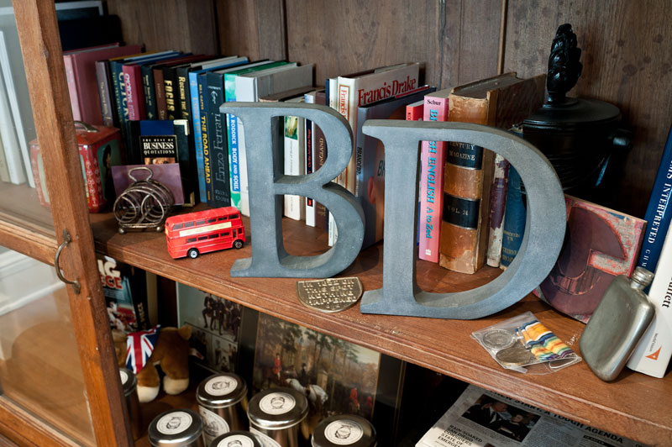
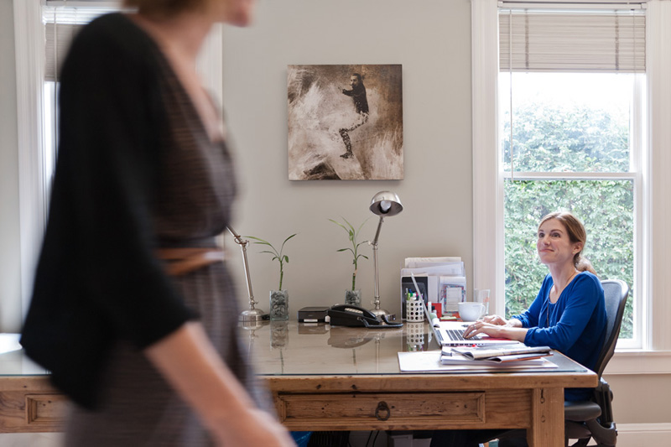
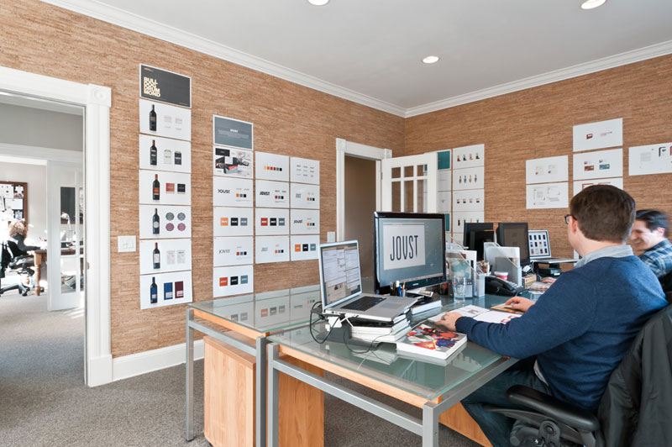
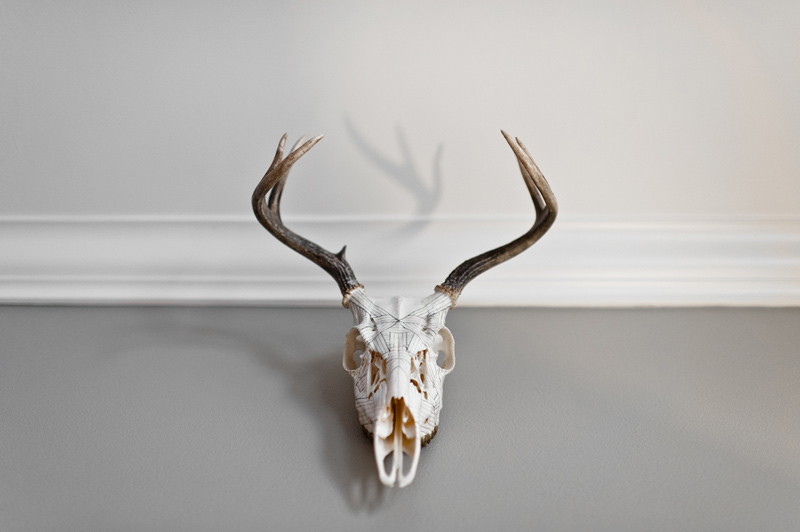
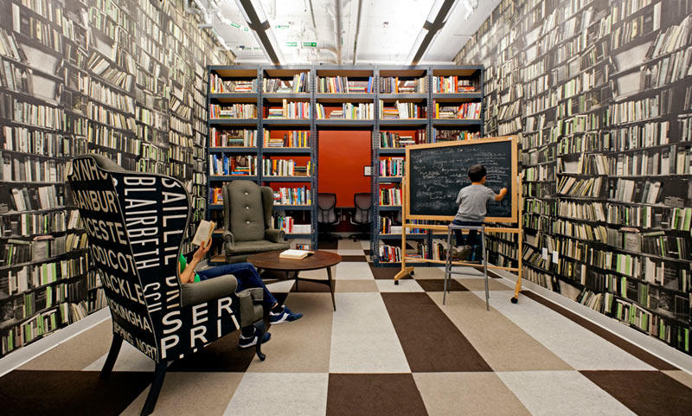
My husband read about San Francisco based interior design firm O + A in an issue of Fast Company magazine. Their focus is workspaces, and let me tell you, I’d give anything to be able to spend my days in environments like this (instead of staring at row upon row of dreary cubicles and industrial carpeting). Lots of cool ideas here that can translate to residential spaces.
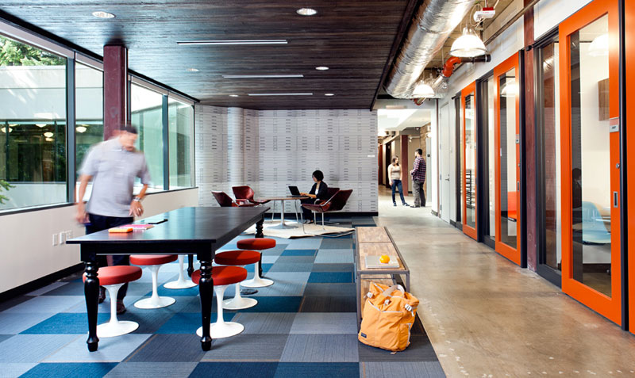
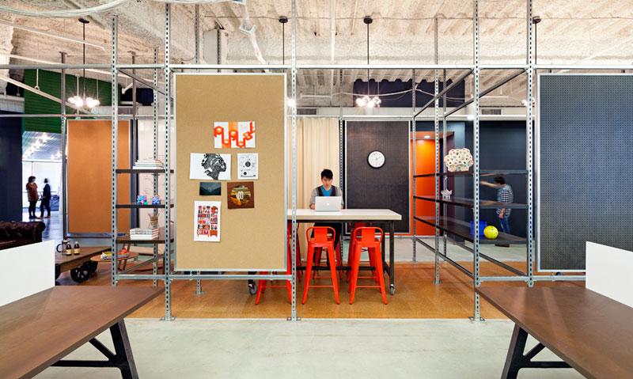
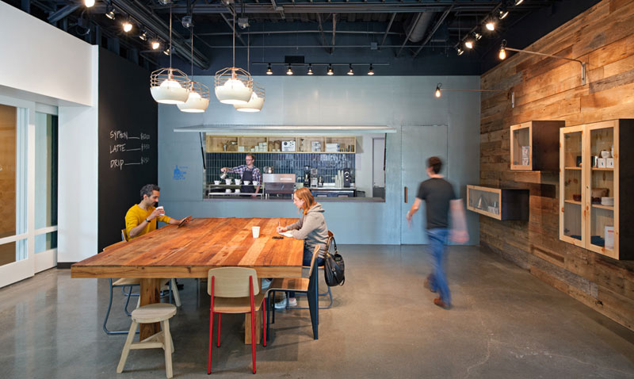
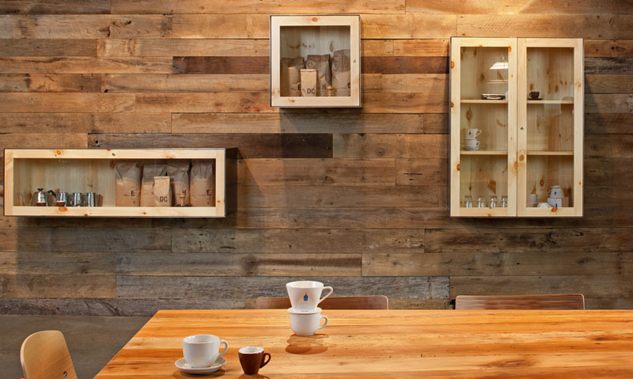
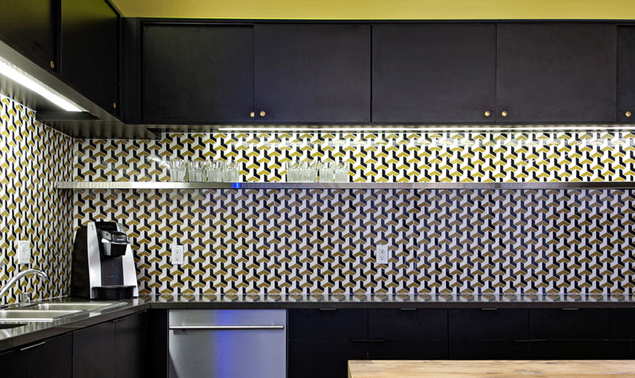
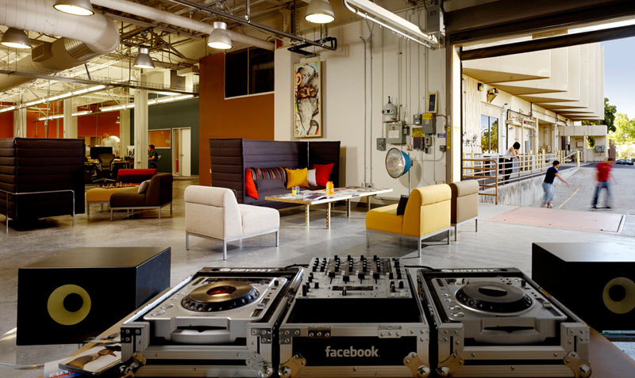
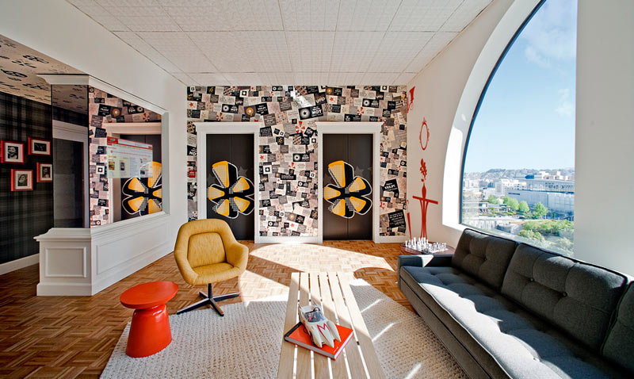
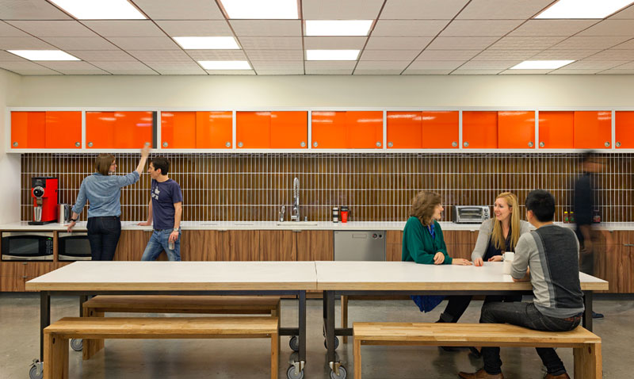
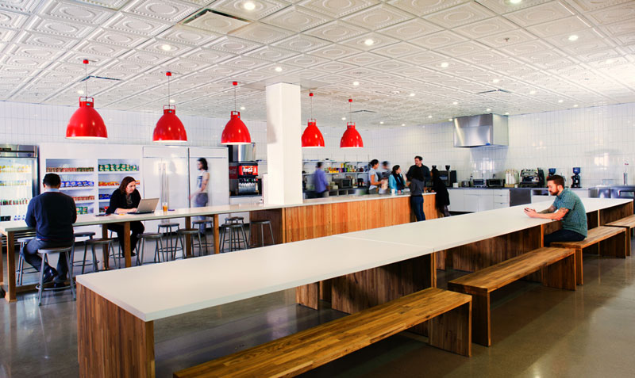
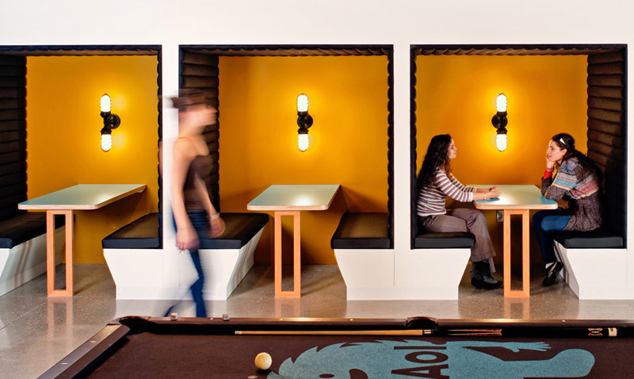
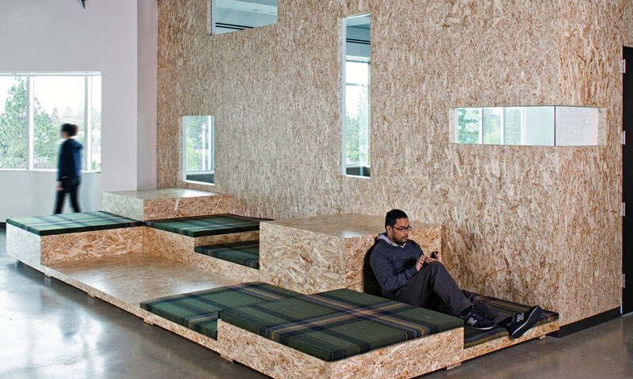
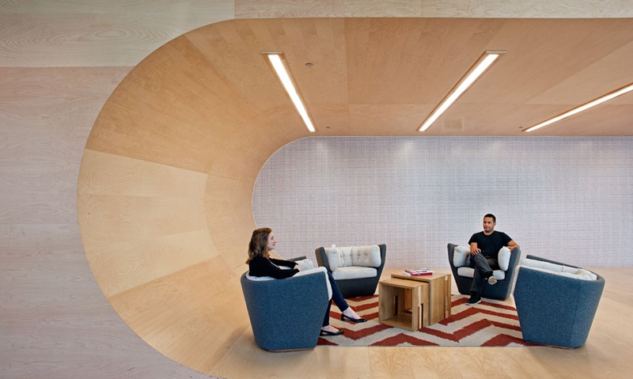
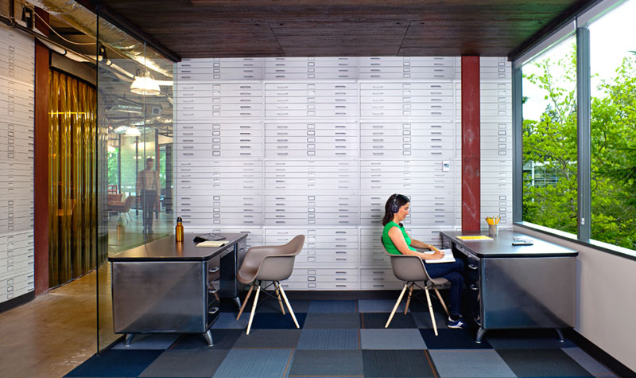
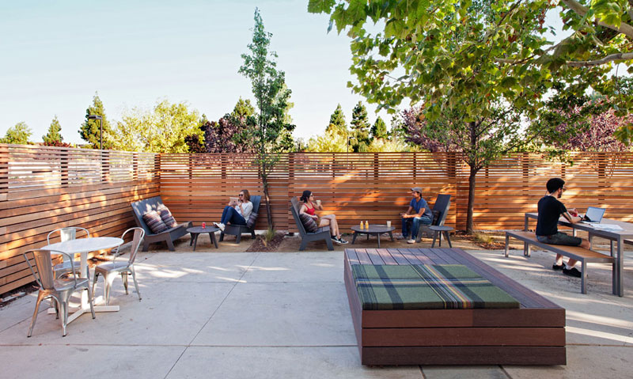
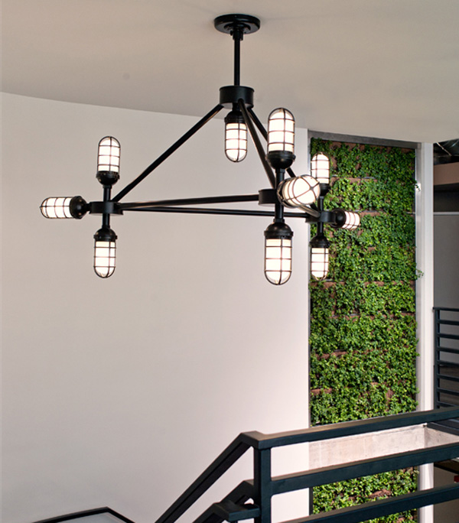
Favourite offices/workspaces of 2012
Posted on Mon, 7 Jan 2013 by KiM
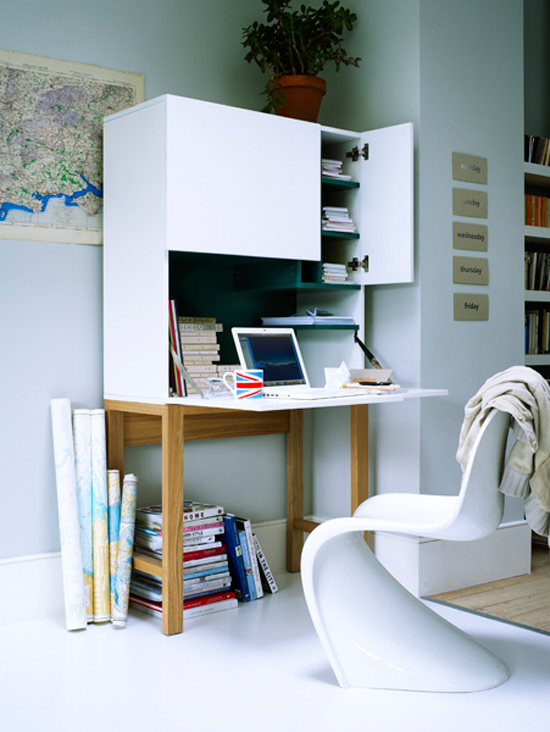 this post via Nato Welton
this post via Nato Welton
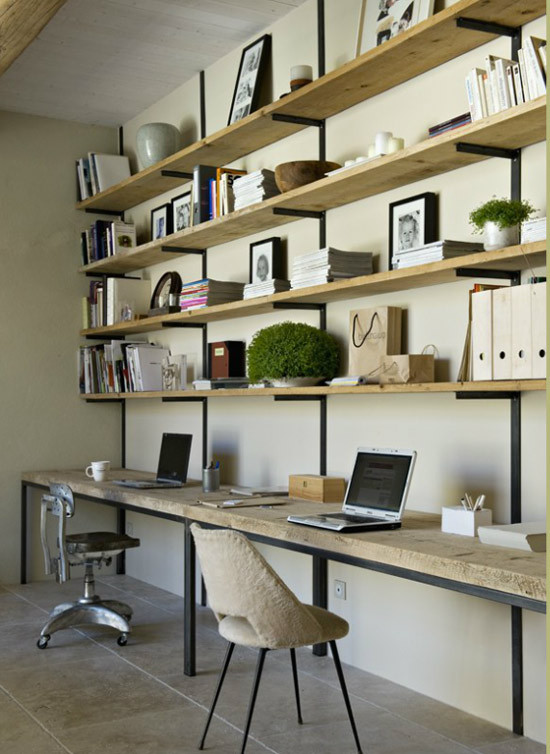 this post via Marie-Laure Helmkampf
this post via Marie-Laure Helmkampf
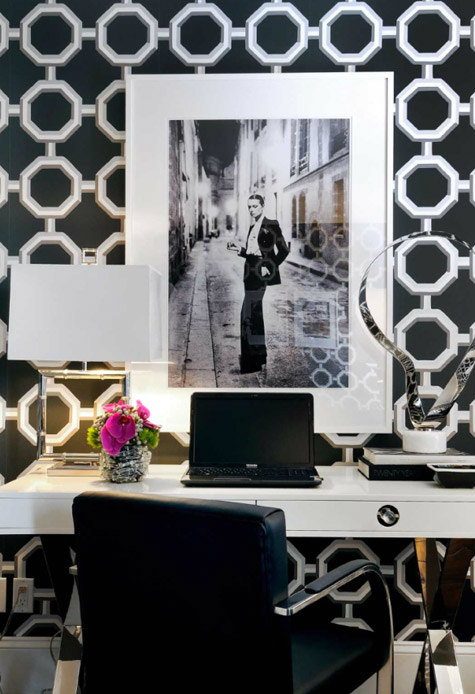 this post via Atmosphere Interior Design
this post via Atmosphere Interior Design
 this post via Thomas Loof
this post via Thomas Loof
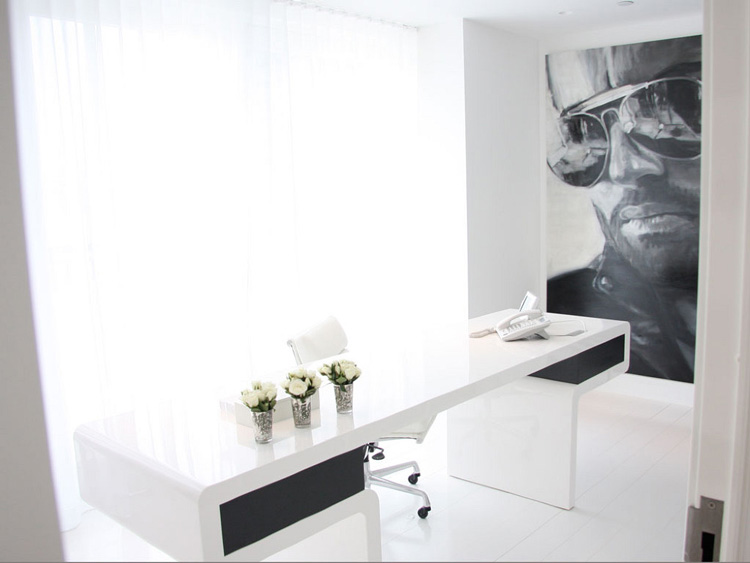 this post via Kelly Behun
this post via Kelly Behun
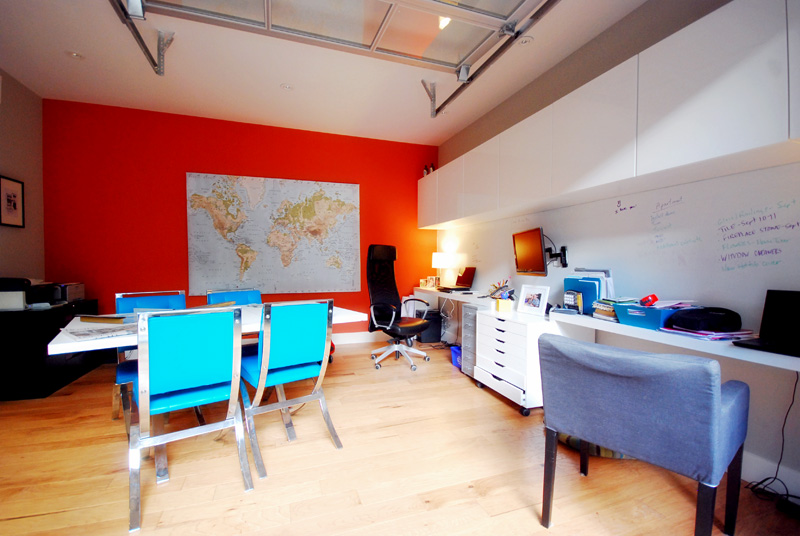 this post via me
this post via me
Kyla Bidgood’s office redo
Posted on Fri, 9 Nov 2012 by KiM
Interior designer Kyla Bidgood emailed us about one of her latest projects – and it’s a doozy! It is the office of an up and coming tech company in Victoria, BC. She has turned an ugly commercial space into a fun and energizing work space that should generate all kinds of creative techie juices flowing. The vintage industrial vibe rocks and the accents of red really pop. LOVE IT! (So jealous – I’d die for my cubicle to be this cool). Here is some info from Kyla:
Our mandate for MediaCore’s new office was to create a vibrant, environmentally friendly, ‘non-officey’ looking office that could accommodate the company’s needs now and as they grow. Working within a modest budget, we chose affordable finishes and injected calculated pops of color and whimsy to give the space it’s playful personality.
