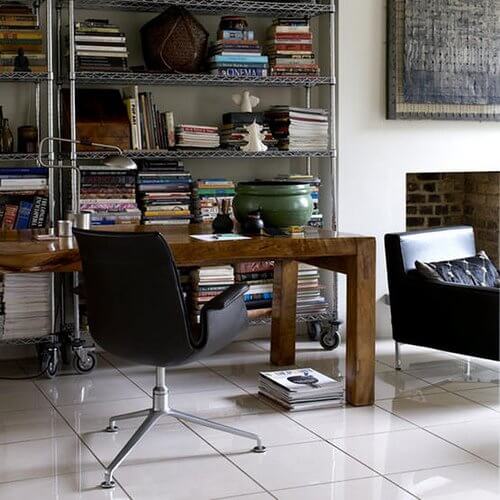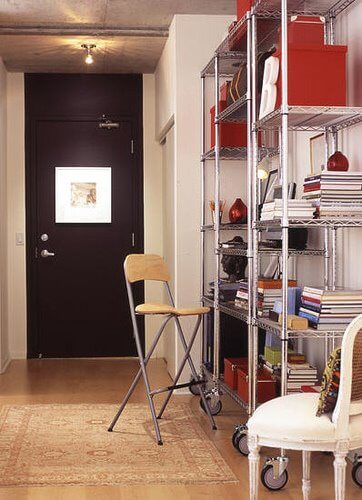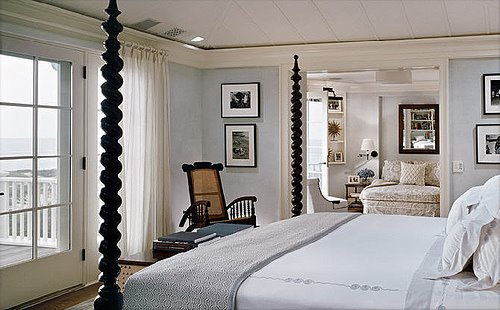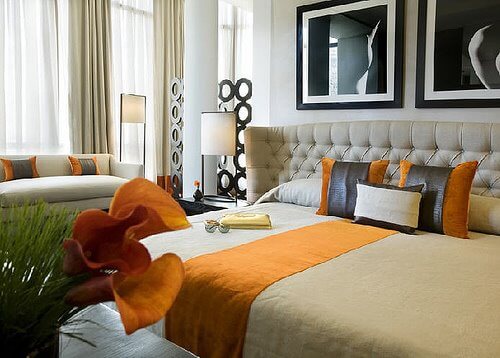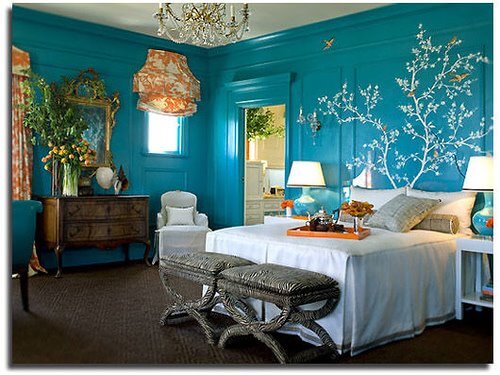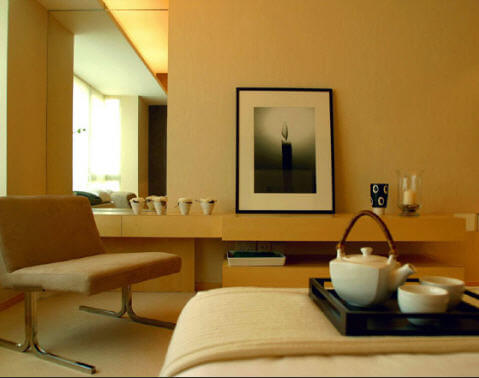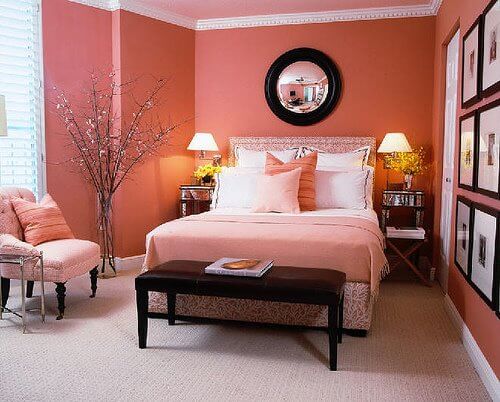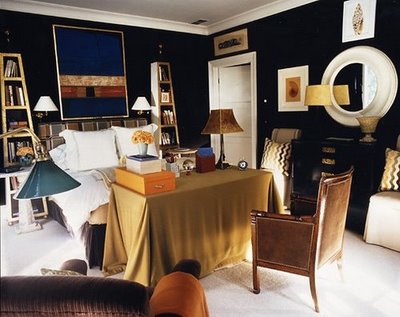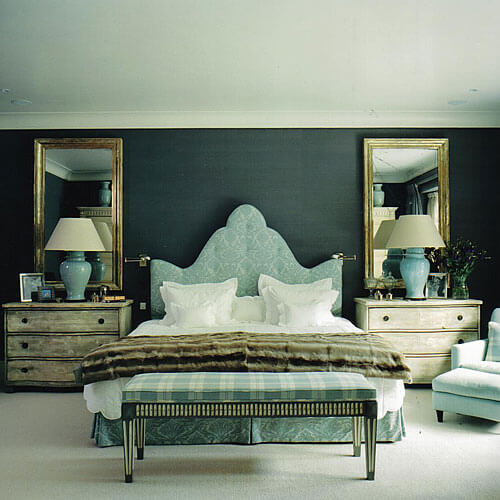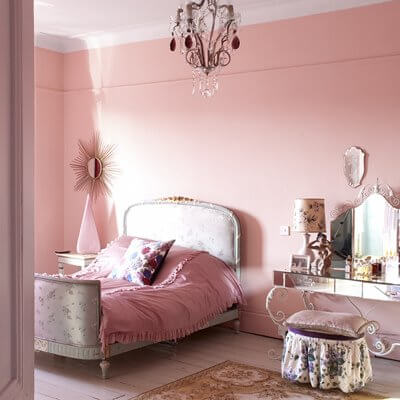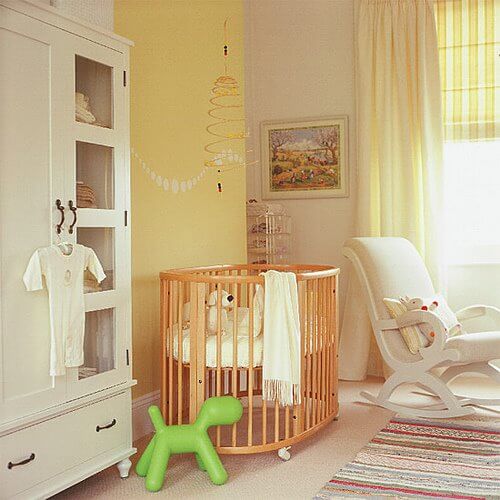Displaying posts from January, 2009
Is there anything better….
Posted on Tue, 13 Jan 2009 by KiM
…and more versatile than metro shelving? I think not. LOVE their functions in these photos.
The basement hatch
Posted on Mon, 12 Jan 2009 by KiM
This blog chronicles my entire kitchen renovation from start to finish. Greentea Design has provided me with their solid wood kitchen cabinets, and I’m taking care of the rest.
If you’d like to be brought up to date, check out my kitchen remodel blog for an archive of previous posts. I posted recently about the backsplash, dining table and yet more decorating. Now I thought I’d dedicate a post to the hatch door created for access to the basement – a GENIUS idea.
I cannot express the magnitude of how genius of an idea it was to take out part of the wall that sectioned off the basement stairs, and have a hatch door created. I have talked about this in previous posts, but OMG it turned out so swimmingly that I had to dedicate a post to it. This is such a great idea for folks out there who have really limited space, as I do. This house is 12′ 2″ wide – so that is the width of the kitchen, and the section where the wall to the basement was made that about 9.5′ wide. Let me show you some before photos. Now, this decision was made partway through the demolition phase so I did not specifically take before photos of the area. Below are some I happened to have already (and one I snuck during demo when I was deciding what to do).
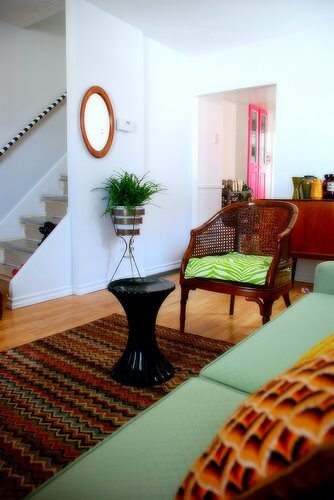
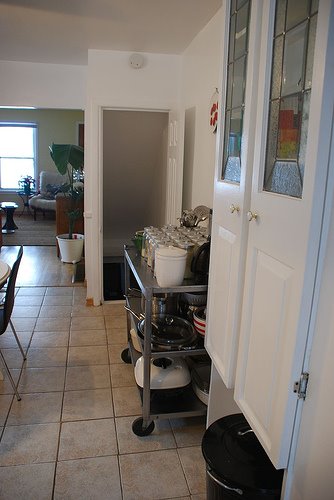
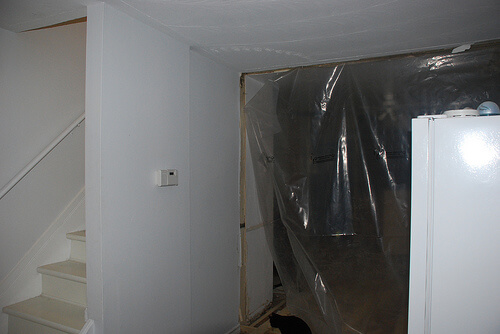
Leaving that wall meant the pantry unit would have had to have been placed closer to the door to my office and with the fridge there, that would have made the doorway very tight. Then with the dining table down the middle of the space, you would have had to shimmy sideways to get by the table, or I would have had to use a small 4 person table instead. Here are a couple photos I took during the reno.
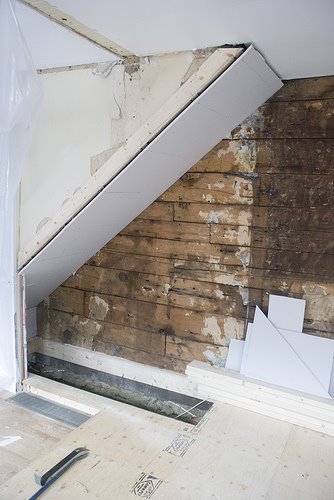
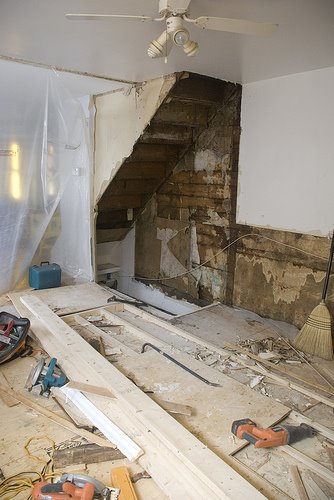
Below, my completed hatch. Genius I tell you – GENIUS!! Worth every penny. And I love that my house, that was previously lacking any architectural feature WHATSOEVER, now has something slightly quirky, and isn’t just a straight boring wall.
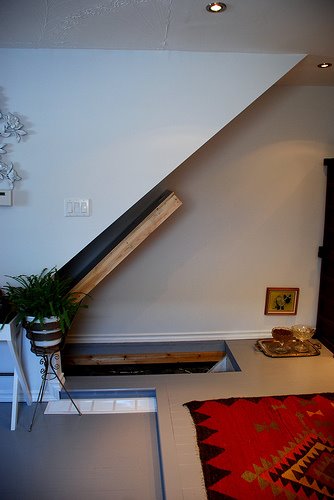
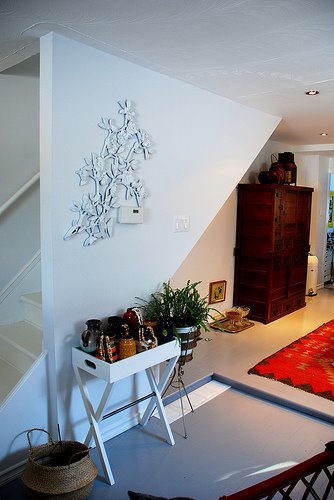
For more photos, a video I made to show the hatch in action, and my new artwork, click HERE.
***UPDATE: Details of the construction and parts can be found in this post
Castle
Posted on Sat, 10 Jan 2009 by midcenturyjo
WINKS returns next week but I couldn’t wait to share one email from my inbox. Rachel Castle is the creative force behind Castle, beautiful bedlinen and embroidered artwork. Rachel and her extensive factory (her very patient mum) handcraft these beautiful pieces for the home. Castle loves crisp white cotton bedlinen, with a little bit of handprinted colour for sheets and pillowcases. It’s crisp white coverlets with printed buttons tossed with yellow and charcoal, polka dots and flowers and a collection of lovingly handstitched one-off pieces on vintage French linen. It’s fresh. It’s fun. It’s modern meets vintage with lashings of indie. It’s so cute!
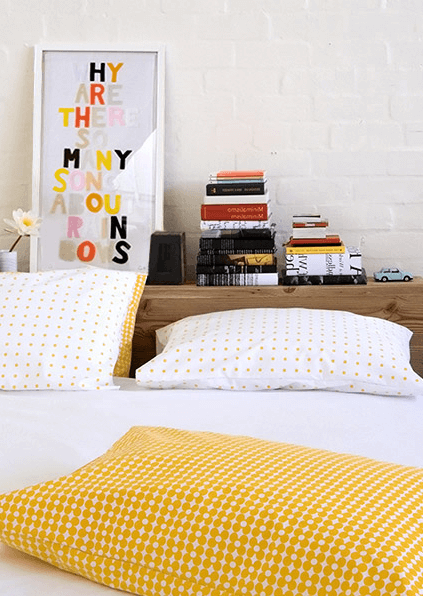
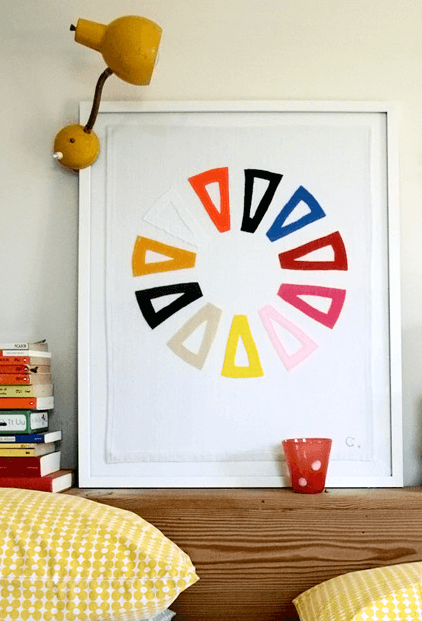
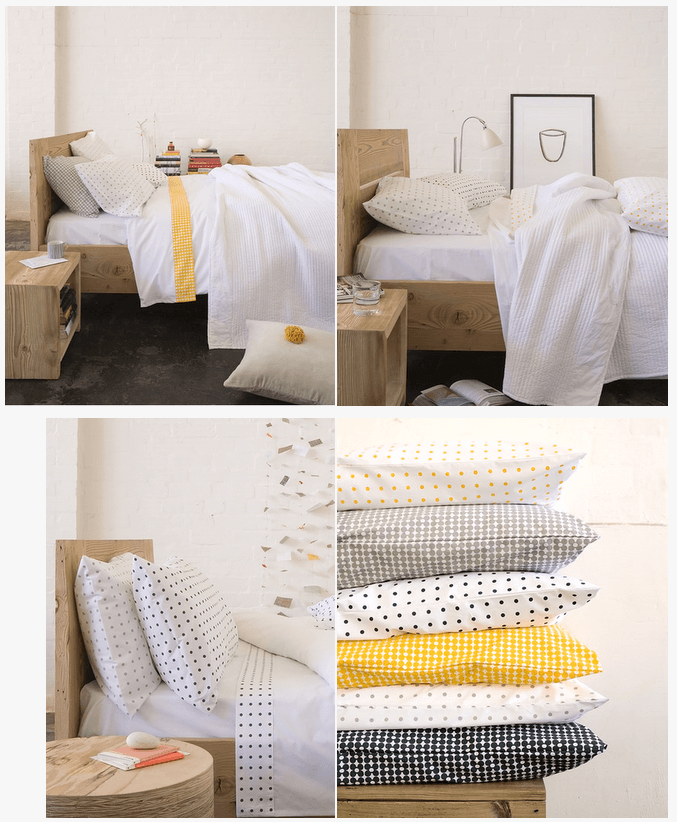
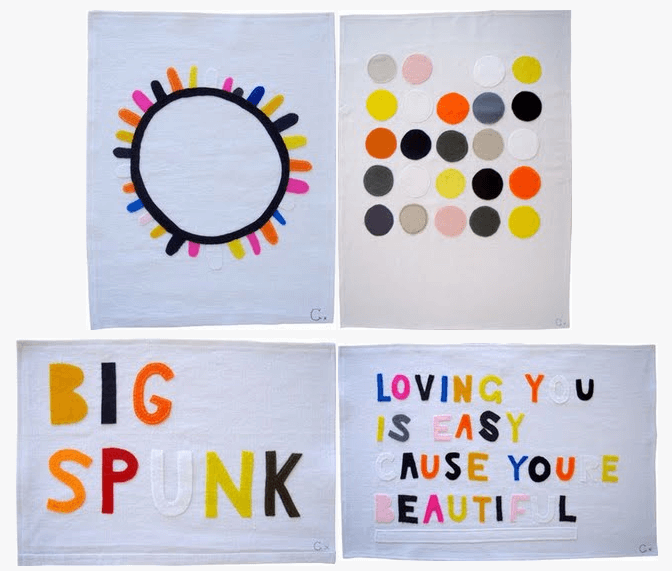
Bedroom inspiration
Posted on Fri, 9 Jan 2009 by KiM
Over the holidays we received 2 emails from readers looking for help with bedrooms. The first is from Brehanna: “I’m having a little problem. So I’m a sophomore in college and a couple of my friends and I are going to rent a house for the upcoming school year. Each of us gets our own bedroom. I want to do a classic room with a pop of color somewhere. I love the 40’s and 50’s. You know the classic actresses such as Marilyn Monroe and Audrey Hepburn. I already collect black and white photos and plan on putting those up too. But after that I’m lost…HELP please.”
Now that doesn’t sound too complicated. But I’m tempted to say go Hollywood Regency, rather than classic. Classic can be a bit…boring dare I say (what is classic, really?). I found a few I’d consider classic (?), some with a bit of Hollywood regency thrown in, and some that display black and white photography to maybe inspire other ideas. I even threw in a couple photos with bold walls (teal, black and coral) that black and white photography would look incredible against – but if your landlord would flip over that you could just paint a rectangle over your bed and put some of the photography there. Whatever you decide Brehanna, you’re going to have a blast. It is college after all. (PARTY!!!)
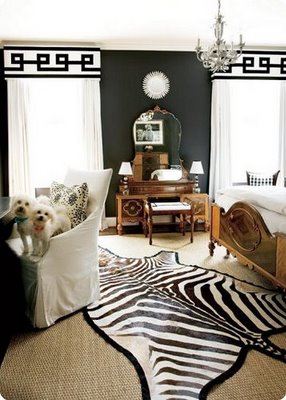 |
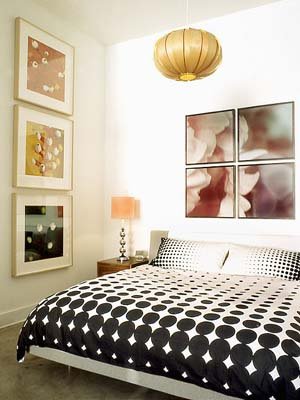 |
| Atlanta Homes Mag | Angus McRitchie |
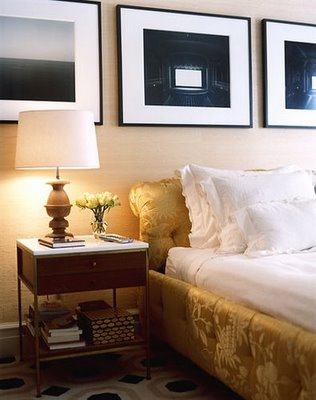 |
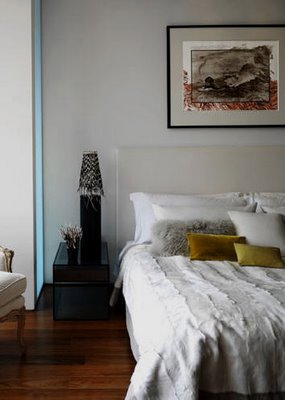 |
| David Netto | Rob Fiocca |
Then there was Trisha’s email: “I was wondering if you can help me out. I need to redecorate my room which i will be sharing with my baby (I’m due in May). Any ideas? It’s 3.42m x 3.70m.”
Now there wasn’t a whole lot to go on here, but in any case, I found some photos that might inspire this soon-to-be mom. I’m figuring since the room is small, keeping it white or pale colours would be a good idea so it’s calming and soothing. My stash of photos had basically none of bedrooms for both baby and mom so I mixed it up a little bit with some for both. Any of these schemes would work. I love the first 3 photos with the hanging bassinet but there could be feasibility issues with that. Cute nonetheless.
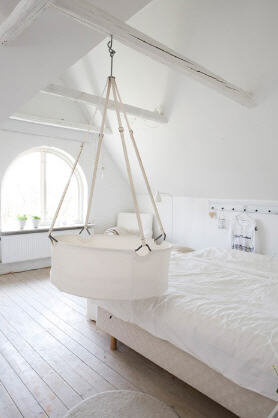 |
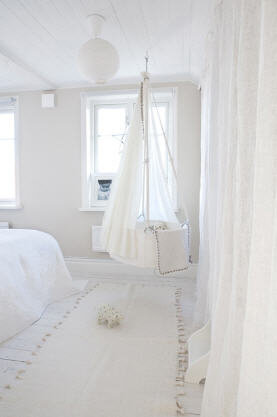 |
| Mari Eriksson | Mari Eriksson |
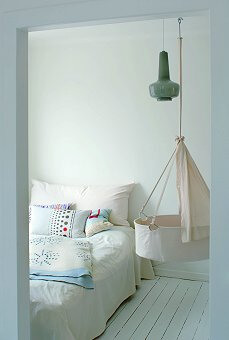 |
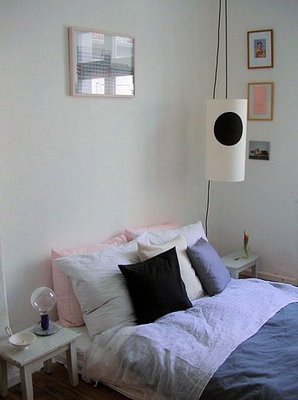 |
| Boligtorvet | Design*Sponge |
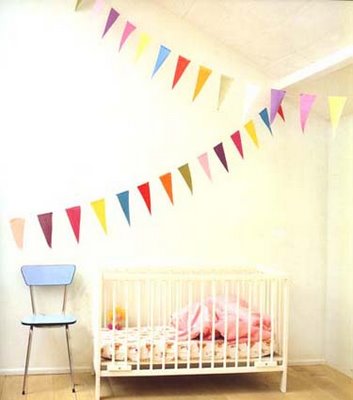 |
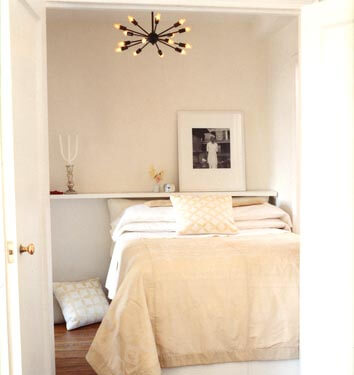 |
| Debi Treloar | Domino |
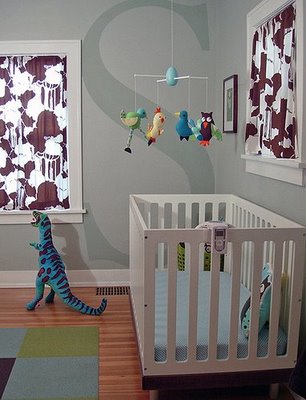 |
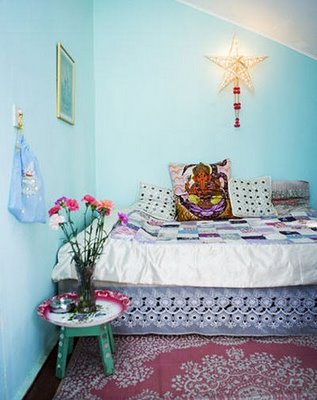 |
| ohdeedoh | Trine Bukh |
I’m lovin’….
Posted on Thu, 8 Jan 2009 by KiM
Ok, I’m still thinking about bookshelves and this room certainly isn’t lacking in the bookshelf department. I adore this space. So light and airy and the furniture is so plush you would just sink into it after grabbing a book from the shelves. What a smart idea to break it up a bit with a space for a tall mirror. And don’t even get me started on that light fixture…
