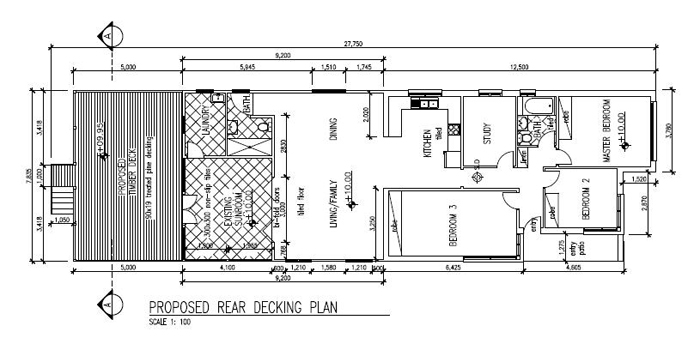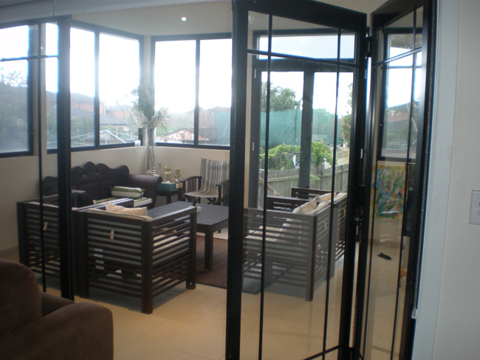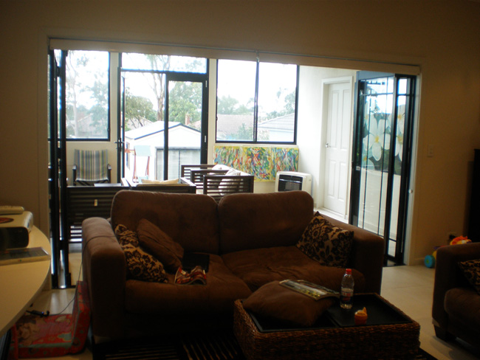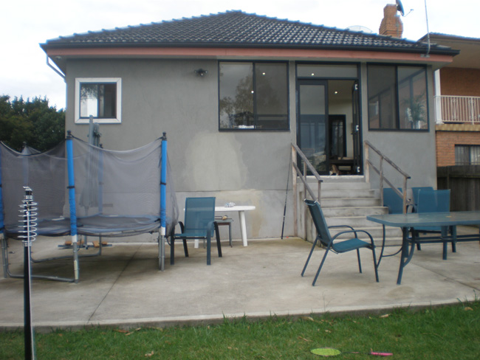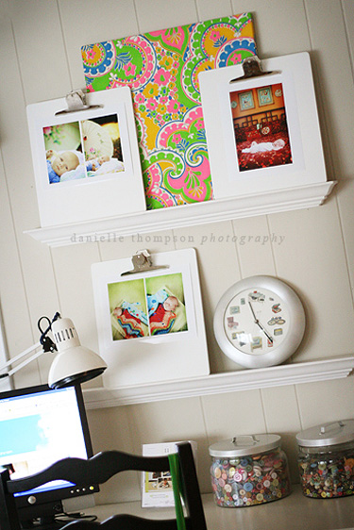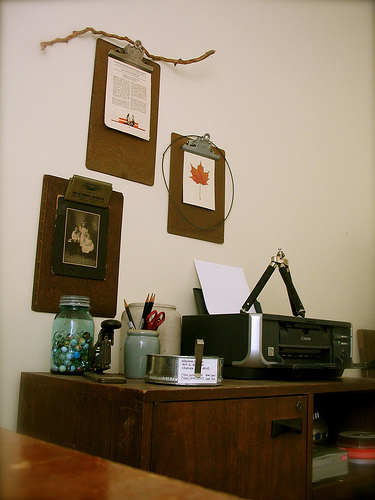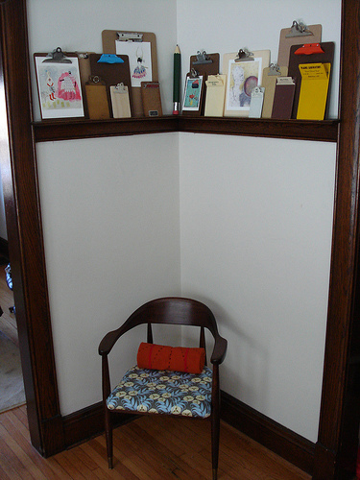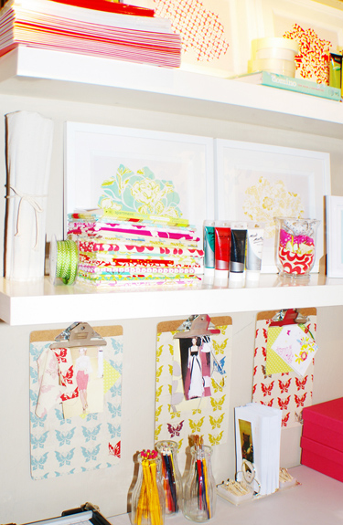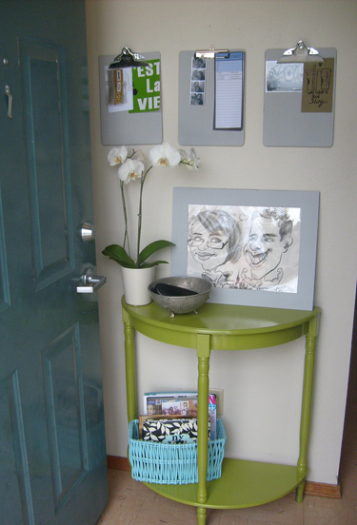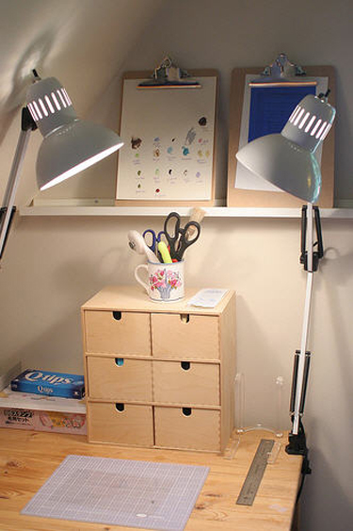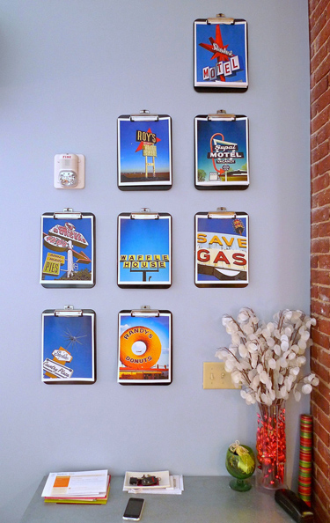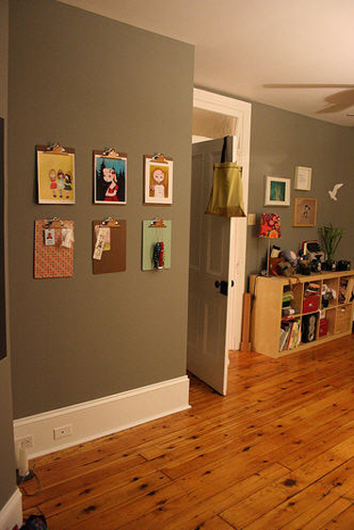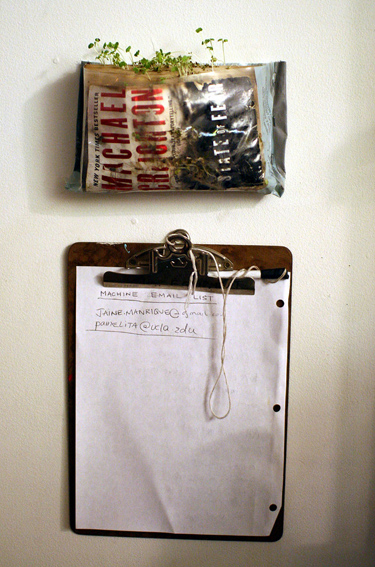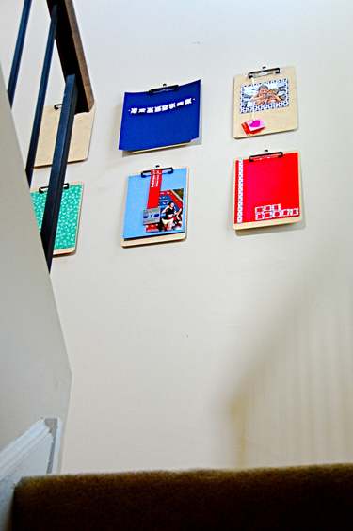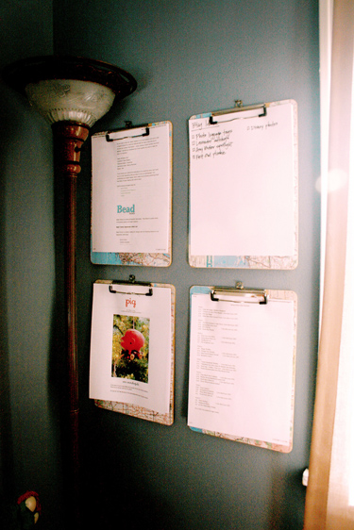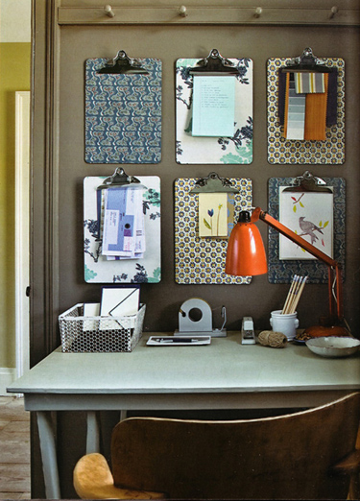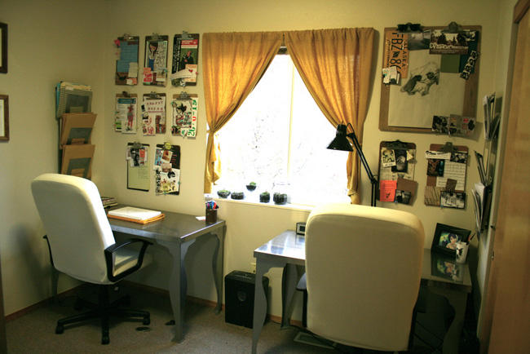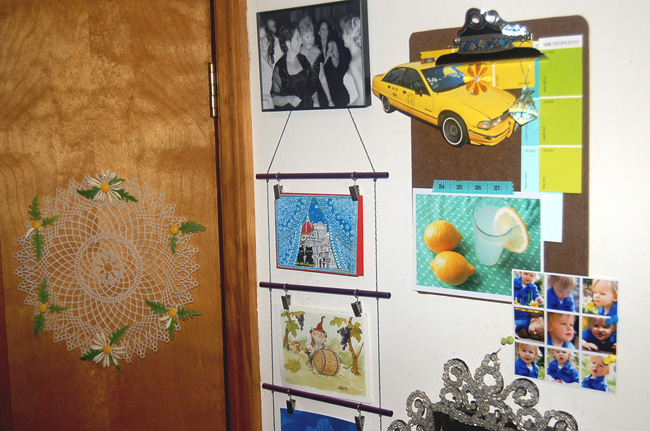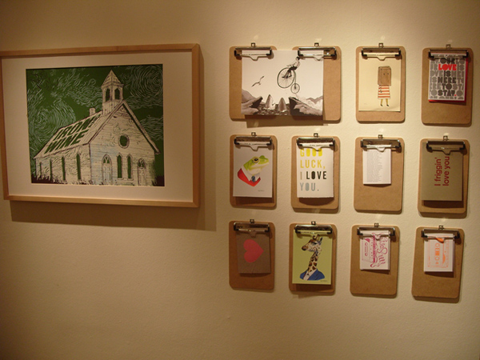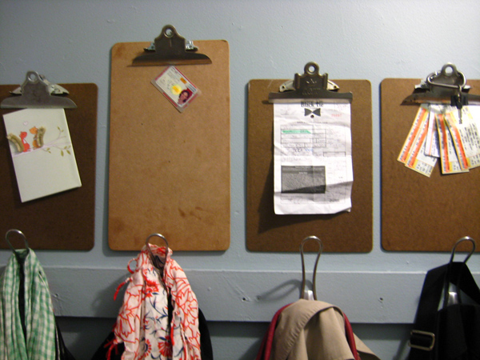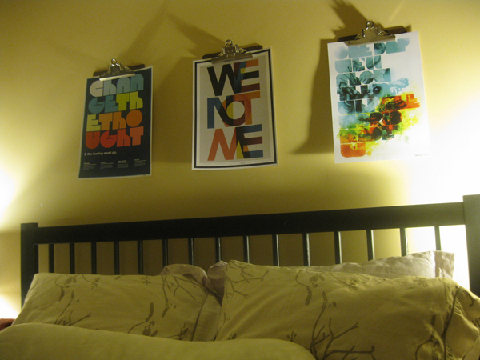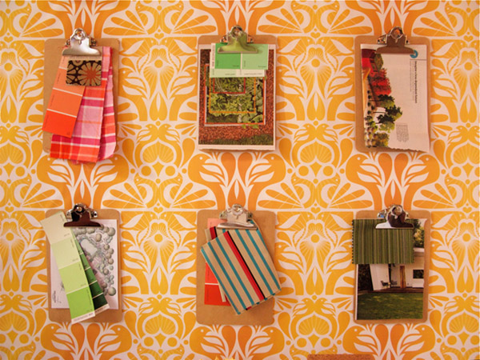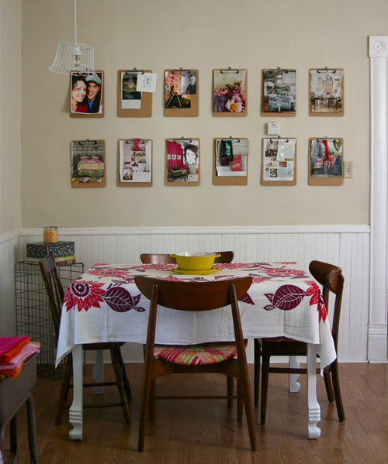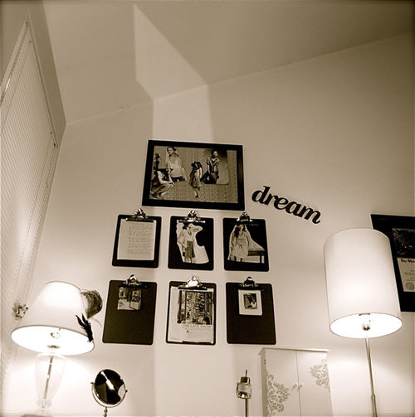Displaying posts from January, 2010
Flickr finds – clipboards
Posted on Sun, 10 Jan 2010 by KiM
WINKS
Posted on Sat, 9 Jan 2010 by midcenturyjo

Someone else bought the house I wanted.
WINKS – weekend links. Here we list what has come in during the week, things we’ve found and things we think you’ll want to see. If you’d like to see your blog or website featured email us and if we think it fits with our readers we’ll link you. So what’s in this week?
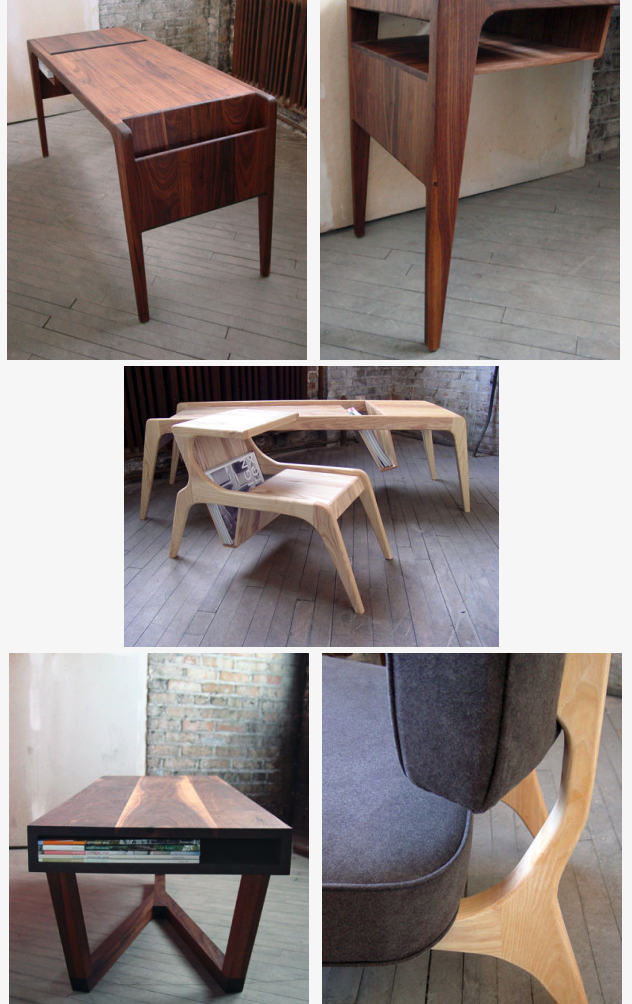
- Ali Sandifer Studio – beautiful hand crafted furniture. “The collection largely integrates storage into its form, striving to make furniture that is both intelligent and attractive. We take pride in hand-producing our work in house. This intimacy and knowledge of craft is essential to the way we design.” Environmentally sensitive pieces made to last. I just want to run my hands over those curves!
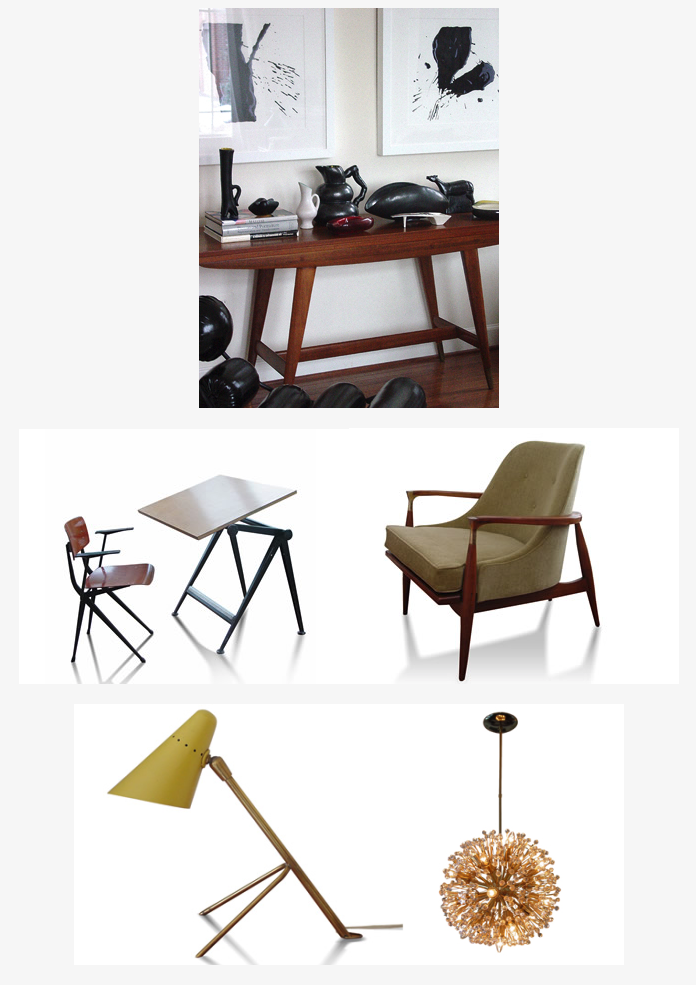
- maison et toi – an online gallery of the most gorgeous (and needless to say expensive) 20th century design. I’d most likely sell my soul for quite a few of Raji Radhakrishnan’s “objects of desire”. A girl can dream! More here as well.
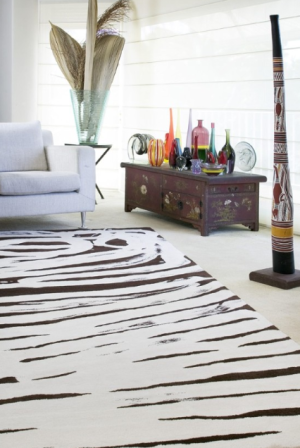



- Another stunning rug range from Designer Rugs. Minnie Pwerle was, until her death in 2006, one of Australia’s most important indigenous artists. Minnie was born in 1910 but didn’t start painting until 1999. Her works are based on the body paintings on the women in her Atnwengerrp country. Stunning modern rugs steeped in an ancient culture. I want to move into that first room.

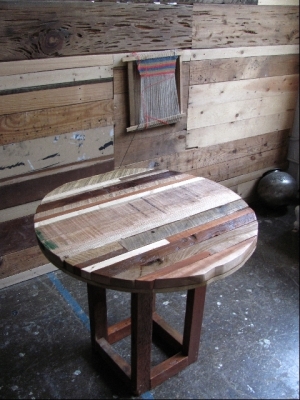


- The new rustic. Brooklyn based Nightwood reconstructs and reincarnates furniture and textiles with a down to earth vibe. Myriah Scruggs and Nadia Yaron repurpose, re-use and re-love.
Gregory Phillips Architects
Posted on Fri, 8 Jan 2010 by KiM
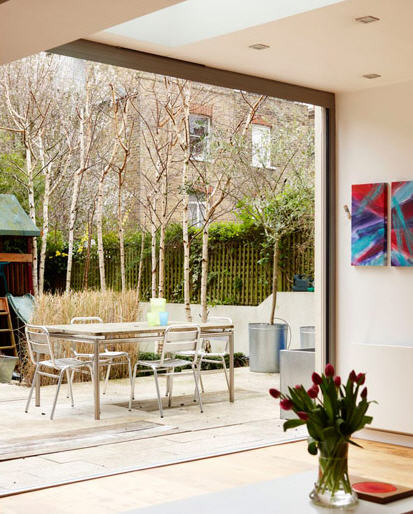
“Holy sh*t” was my initial reaction when I came across the portfolio of Gregory Phillips Architects. Based in London, Gregory Phillips (who is an architect AND interior designer) produces modern spaces that startle and delight, with windows that capture and frame the glorious views that eliminate the need for artwork. The trees are the art. And did I mention the windows??? (OH – and that media room is RIDUNCULOUS. I’ve got to show that to the BF).
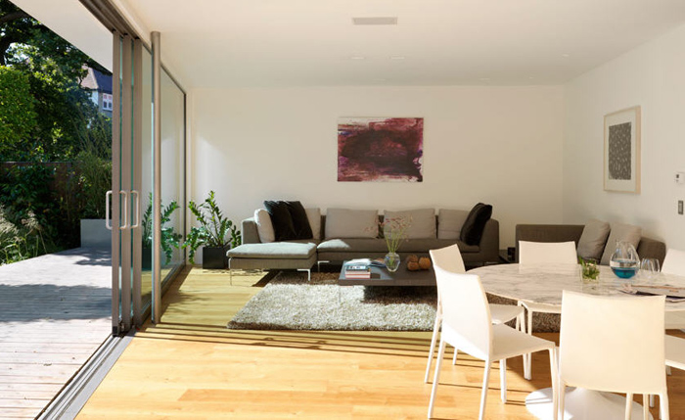
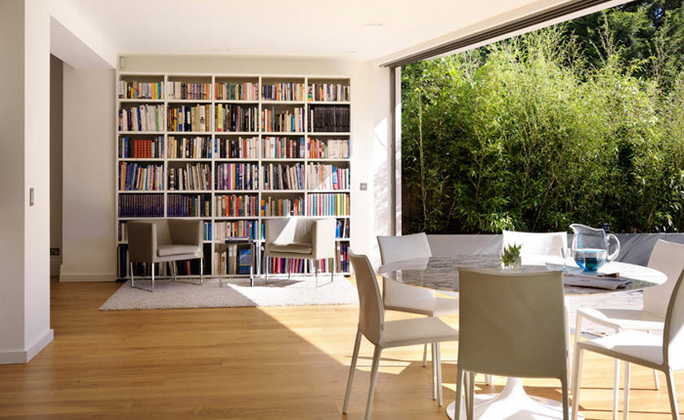
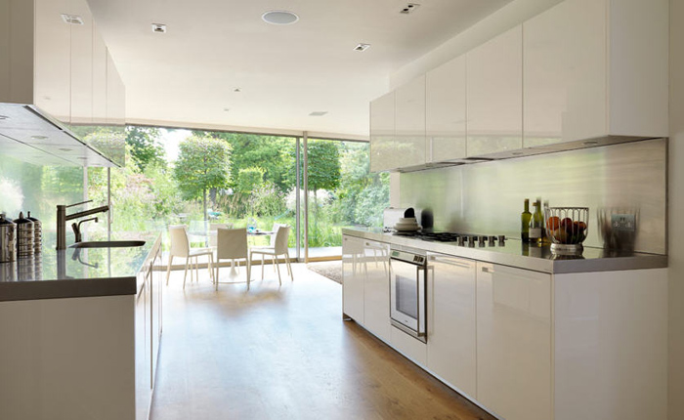
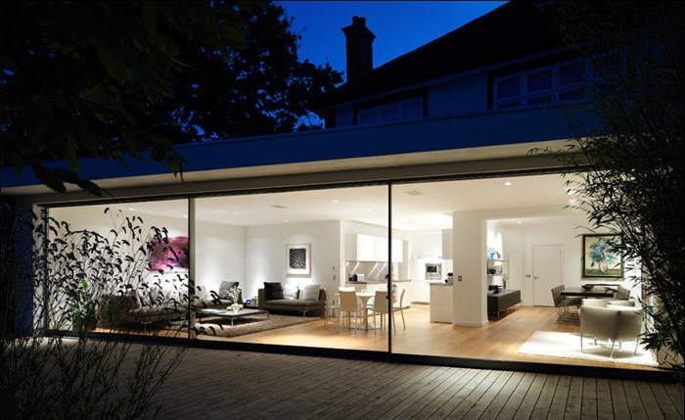
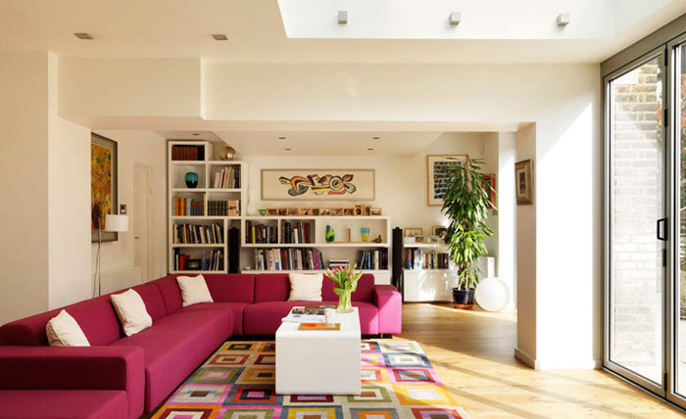
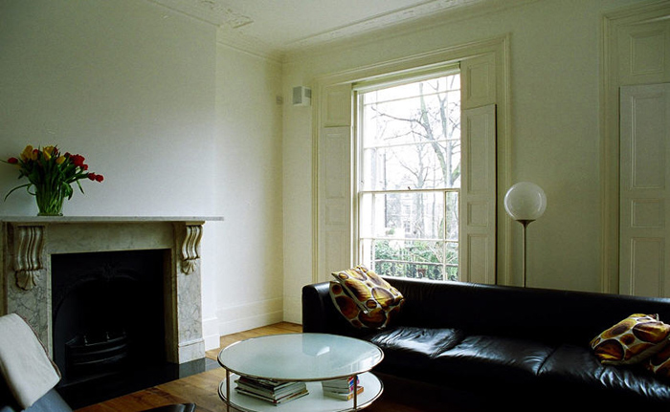
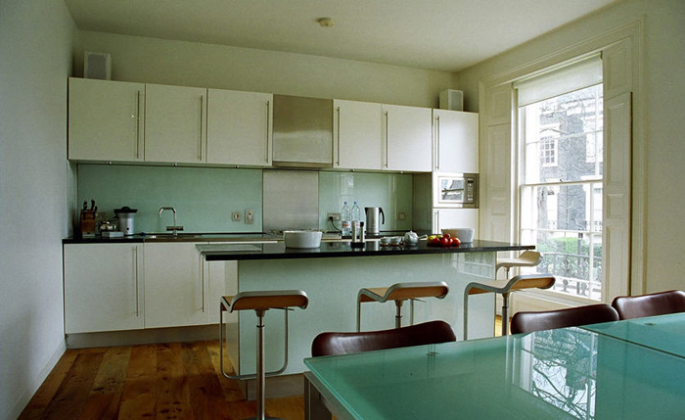
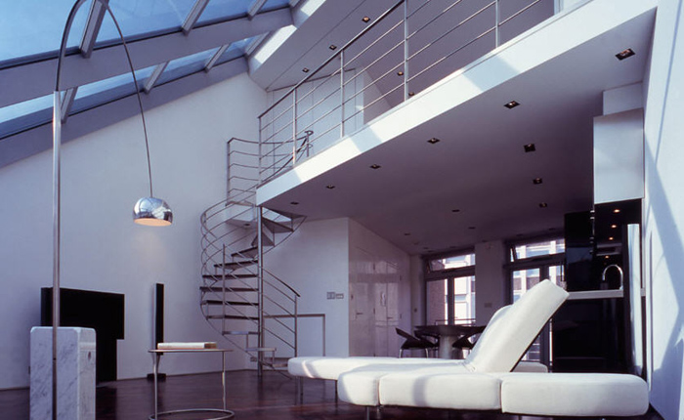
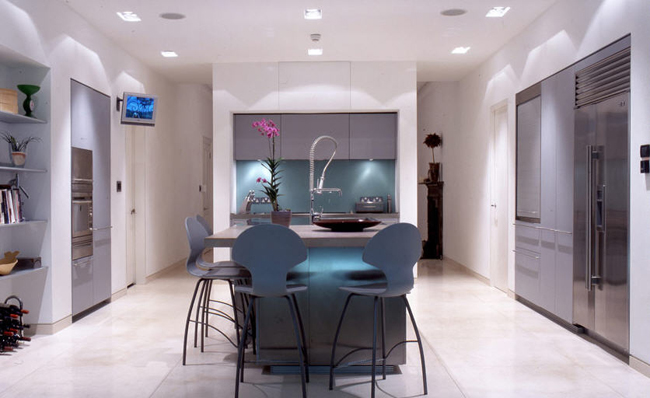
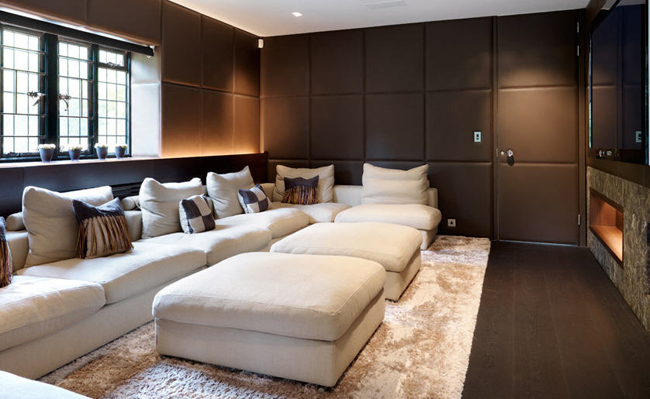
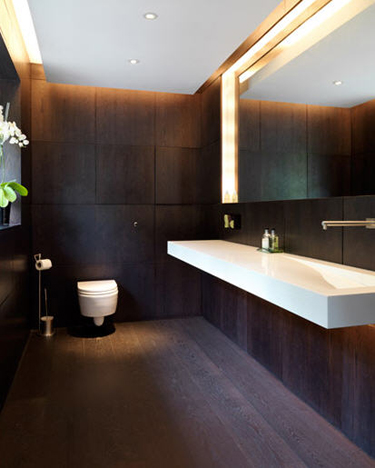
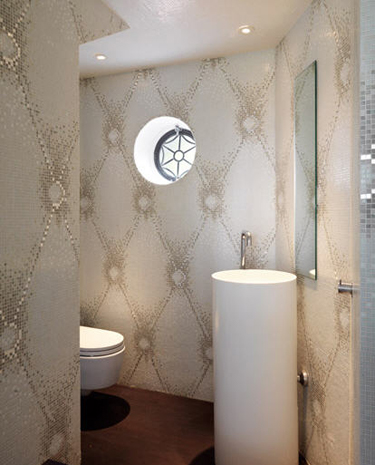
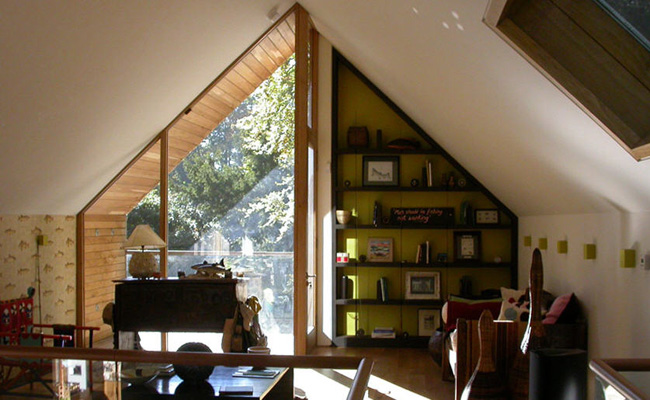
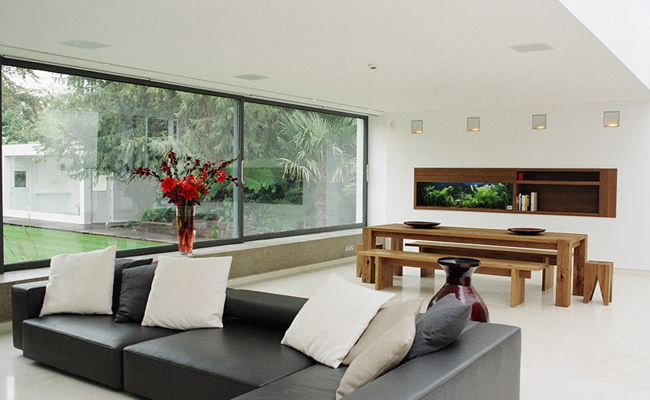
Dexter Hodges
Posted on Fri, 8 Jan 2010 by midcenturyjo
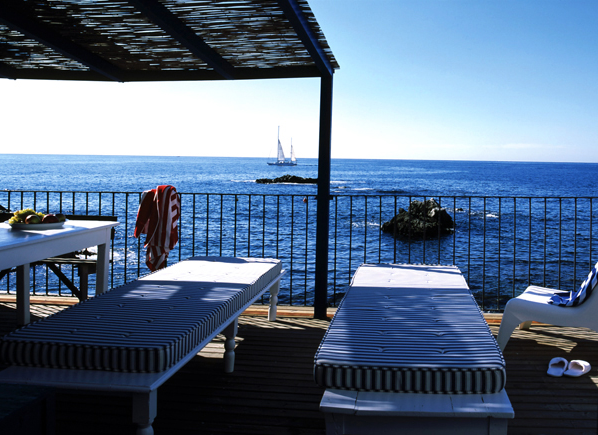
Dear Dexter (I hope I may call you Dexter),
It’s really not fair. Not only are you a great photographer, you get to hang out in the coolest houses. I know it’s work but look at that view! I mean Dexter your job has perks. I’m trying hard to find fault but it’s impossible. Your work is stunning. The light in your photos is so bright, so white but it only makes the shadows so much more inviting. It’s no surprise you’re based in Spain. No it’s really not fair. I want to be you.
(Portfolio of American born but Barcelona based photographer Dexter Hodges.)
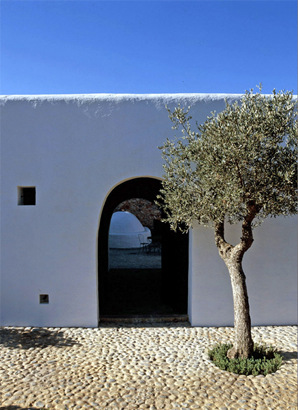
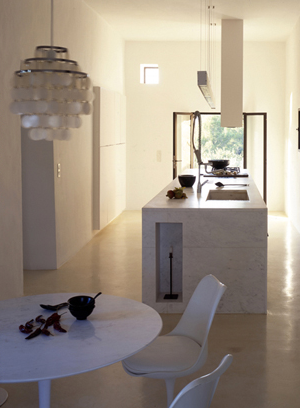
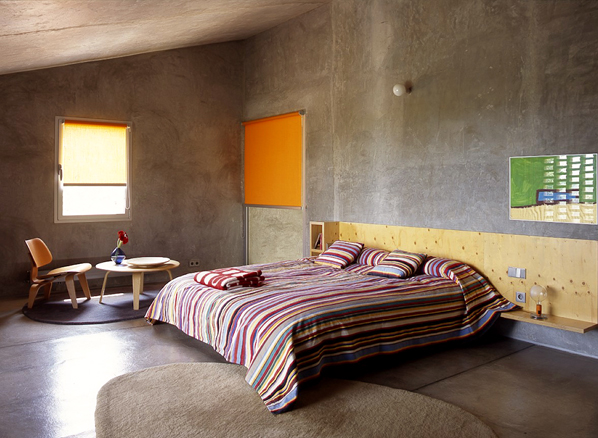
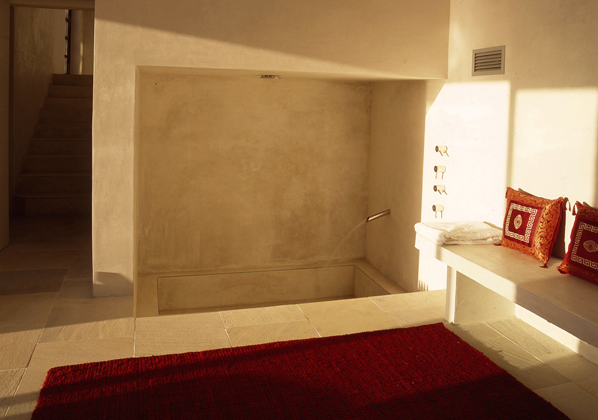
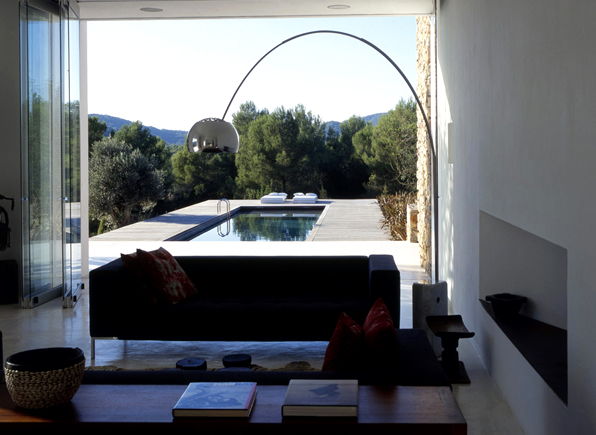
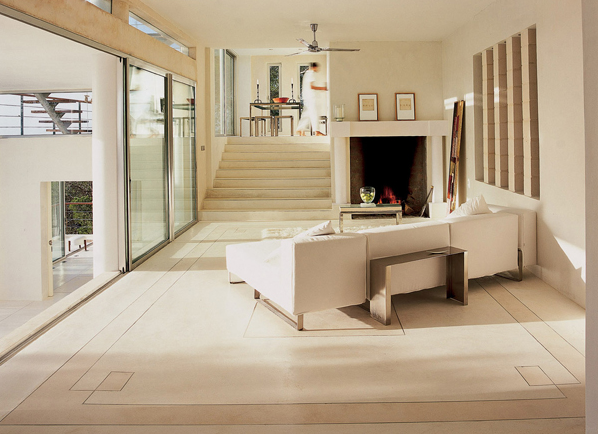
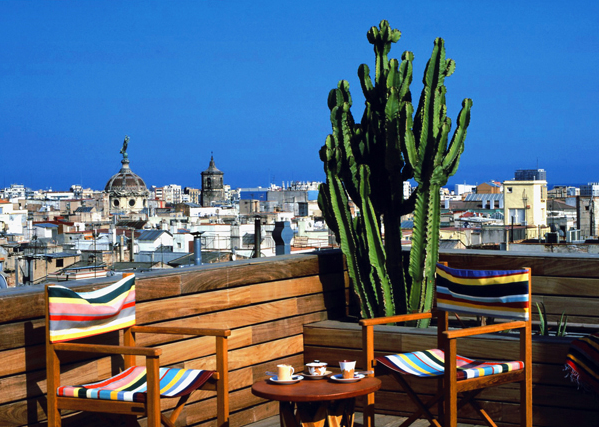
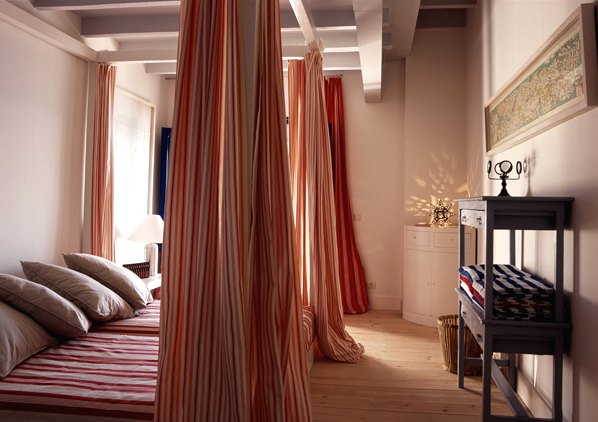
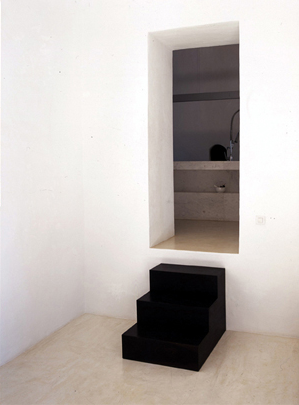
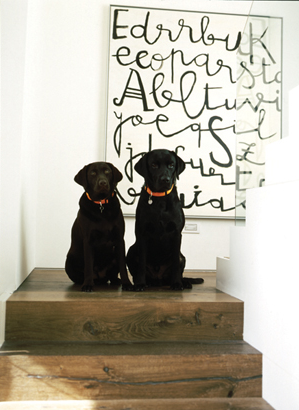
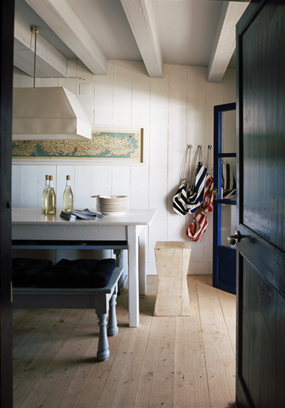
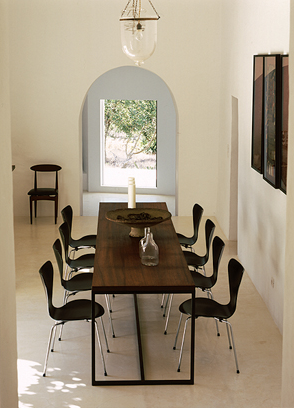
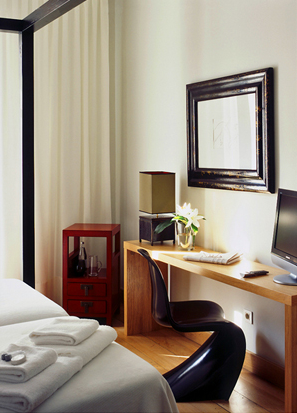
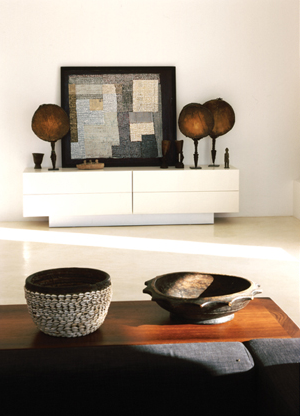
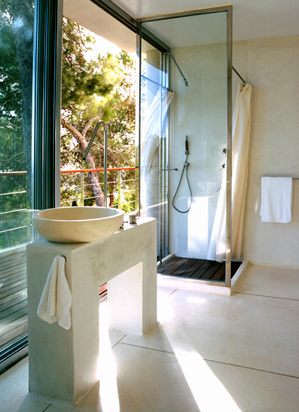
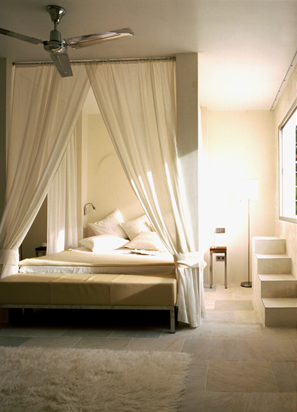
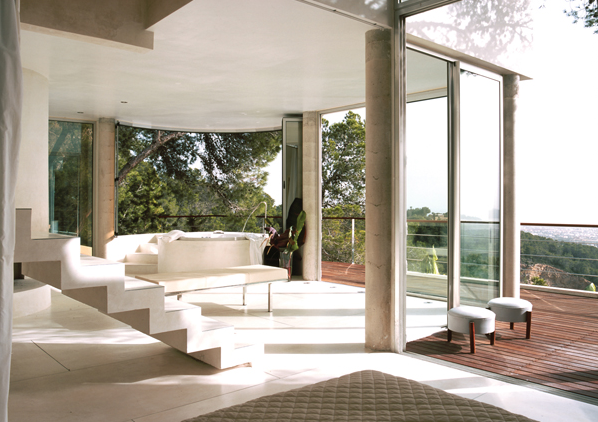
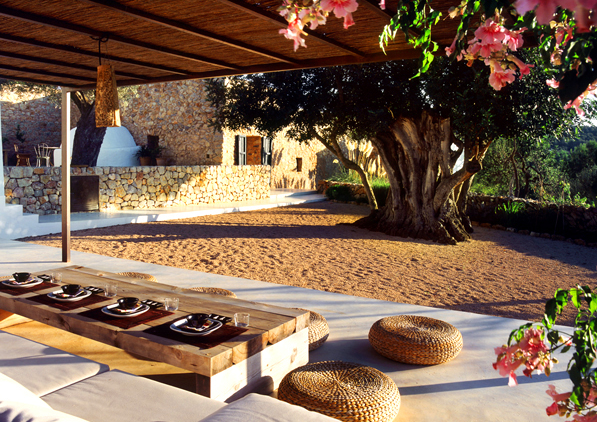
Nadia needs help
Posted on Thu, 7 Jan 2010 by KiM
Nadia emailed us just after Christmas looking for some help: “We live in sydney (yay!!!) and our house is elevated about a metre and a half in the back so we will be building an outdoor deck/veranda with a flat roof overhead. So we have council approval and the deck is a simple rectangle 8m w x 5m l, with the right side having some screening. We will be using hardwood and we would have a fence around the entire area with stairs going down (we have 2 kids and plan on adding one more!!). So this is my questions to you ladies. I need help with designing it in terms of fixtures as we plan on building a kitchen later on on the side with the screening but i am so effin confused with the type of fence, lighting, kitchen material, furniture and furnishings to use etc….Our current interior is very modern with plenty of white, black, brown and splashes of colour from paintings and our built-in book shelves. I have attached some photos of our house which consist of the back sunroom. Our home is currently very open plan with the dining living and kitchen all in one section. Then we have bi folds that open up to a sunroom /living space. The proposed decking will obviously continue from the sunroom out. This is how I envisage the deck, open with a kitchen going along one side, since its a kitchen i know we will have to put a screen or back on it and in turn we will leave the rest of the deck open to the view. As for furniture we are thinking of a large outdoor table that would seat up 20 people and some great lighting above the table. We would like some plants etc to make it look ‘green’ and ‘outdoorsy’. So in a way it will be like a dining room with its own kitchen. I would like to keep the sunroon, living room etc as is. However if you have any ideas I am very open to them.”
As much as I’d love to be of assistance, I am having trouble wrapping my arctic-living brain around the fact that Nadia wants to put a kitchen on a deck. The climate in Sydney is pretty much the exact opposite of that here in Ottawa, so I’m hoping there are folks out there with more of a clue than me that can give Nadia some ideas.

