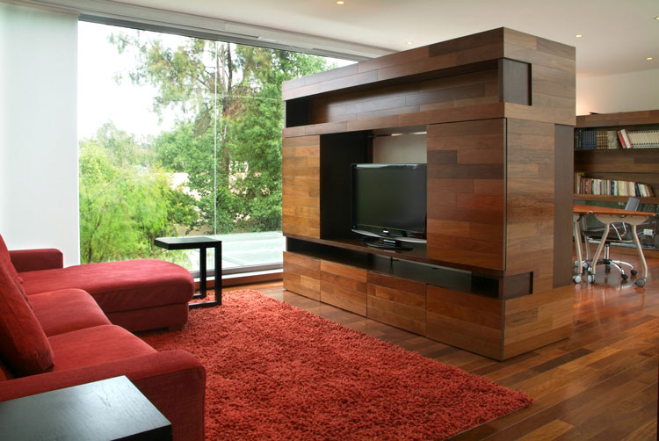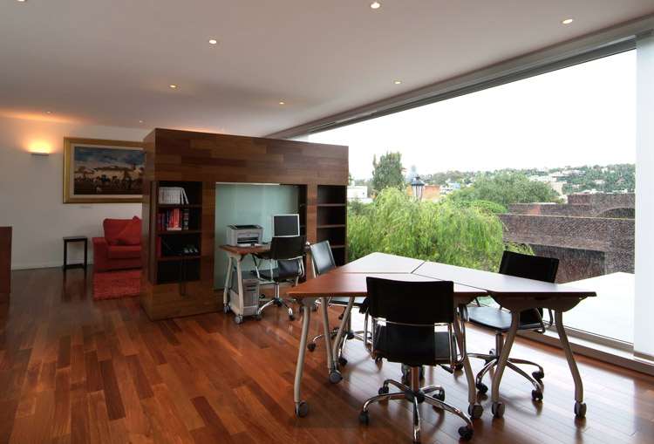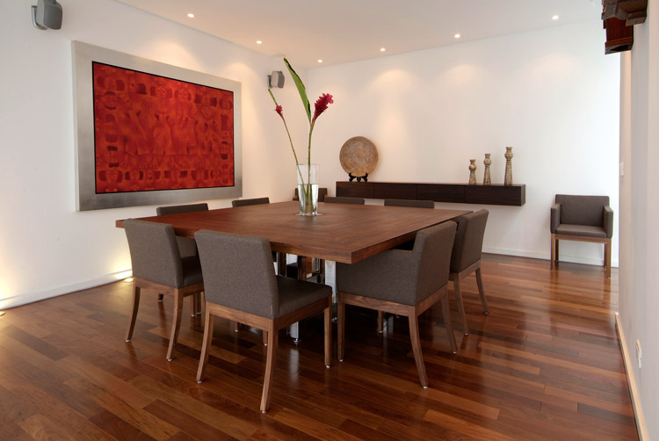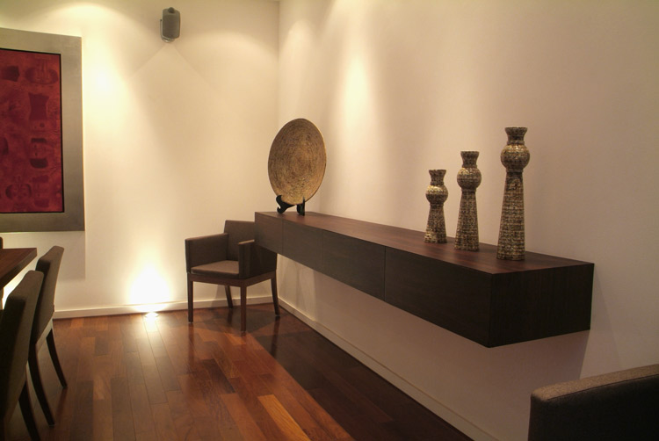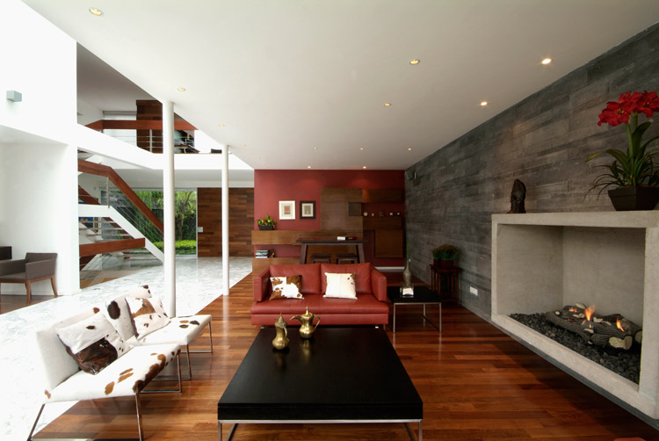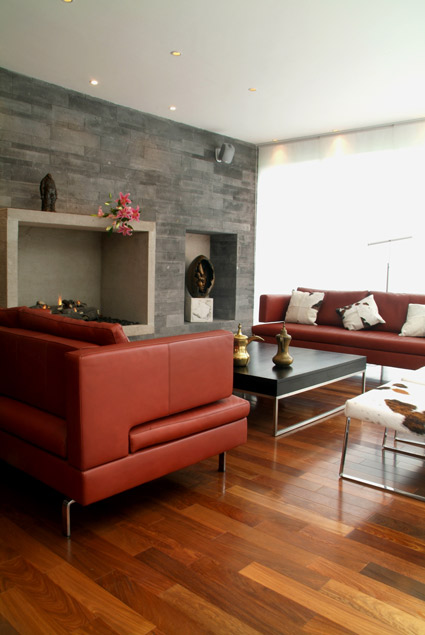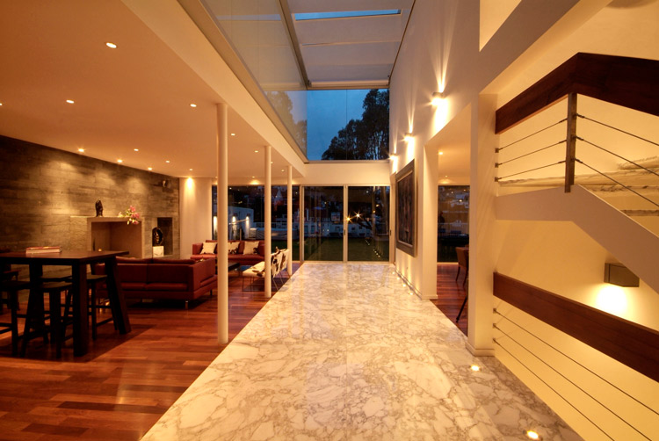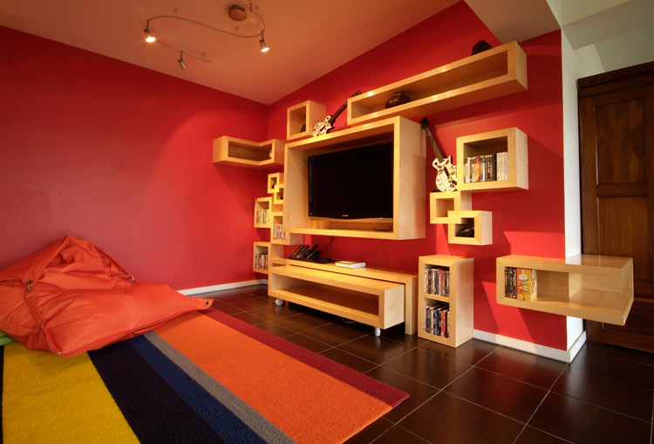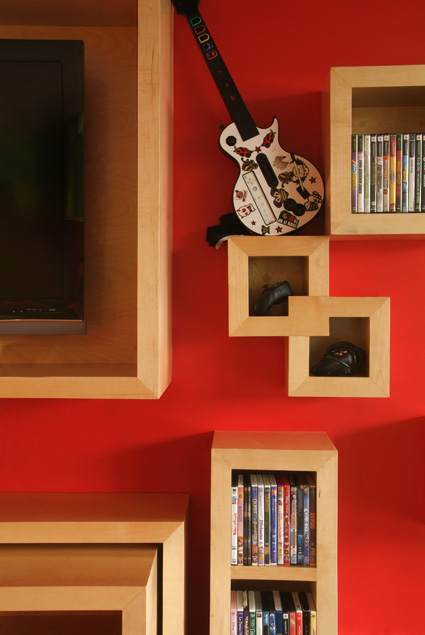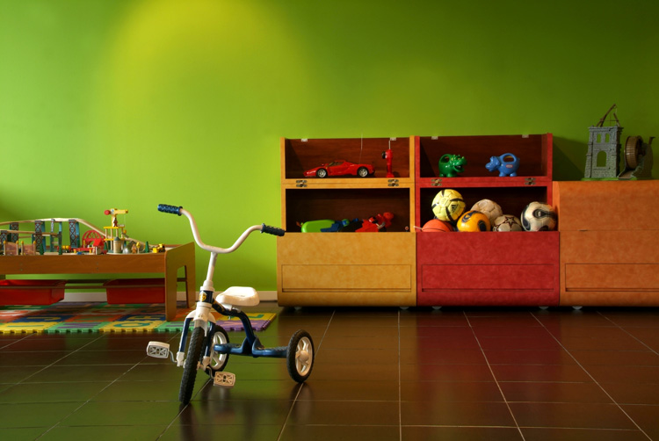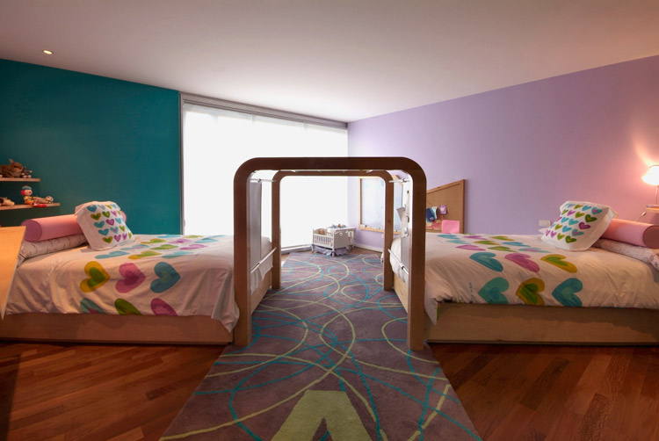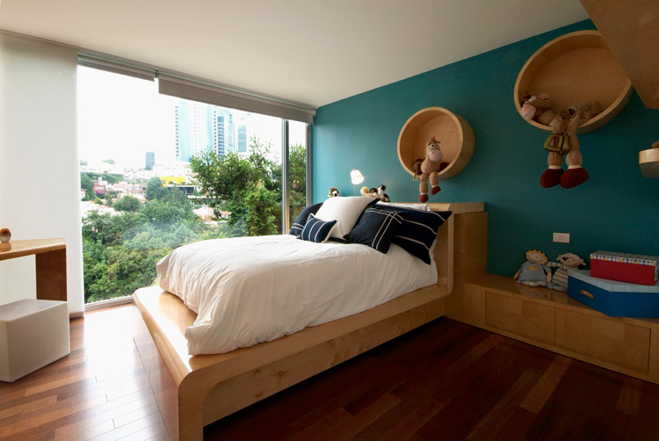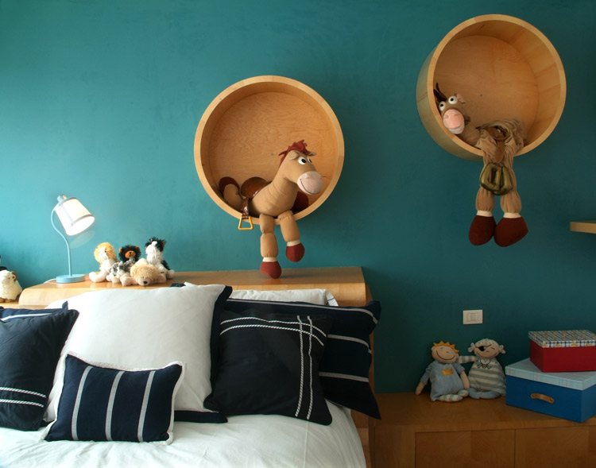Displaying posts from October, 2011
Jill Scholes
Posted on Wed, 19 Oct 2011 by KiM
Timeless. Simple. Classic. Liveable. That just about sums up the designs of London based interior designer Jill Scholes. (And before my brain starts translating ‘en français’ I’m going to leave it at that).
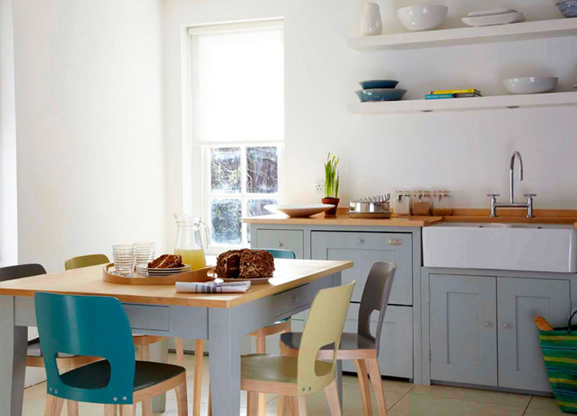
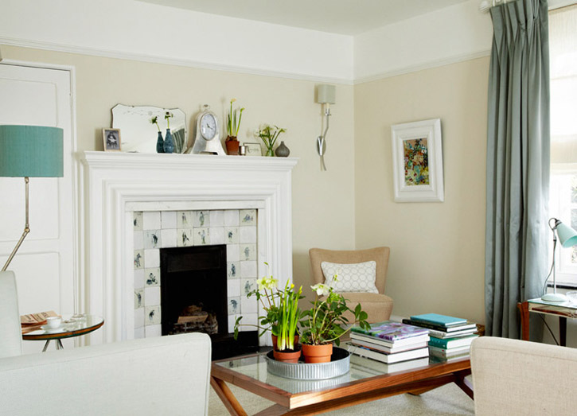
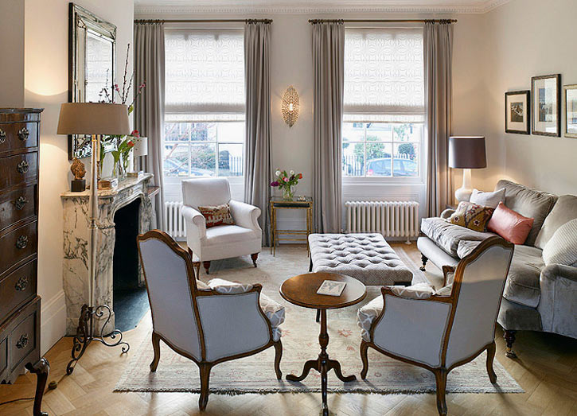
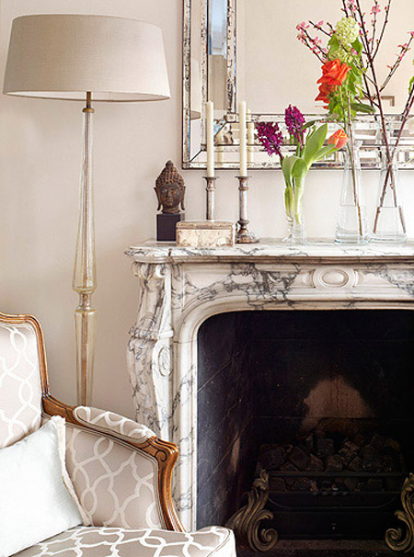
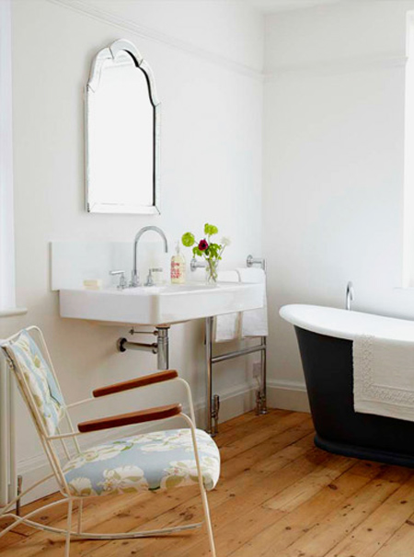

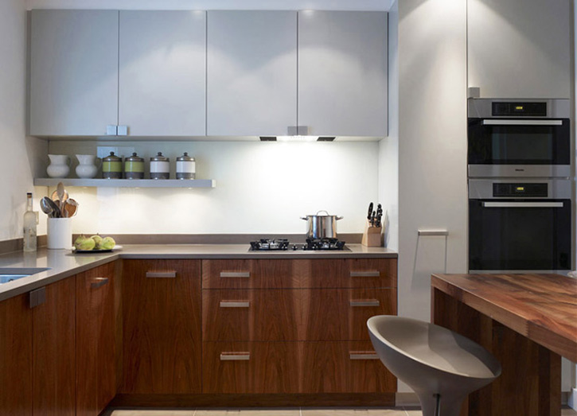
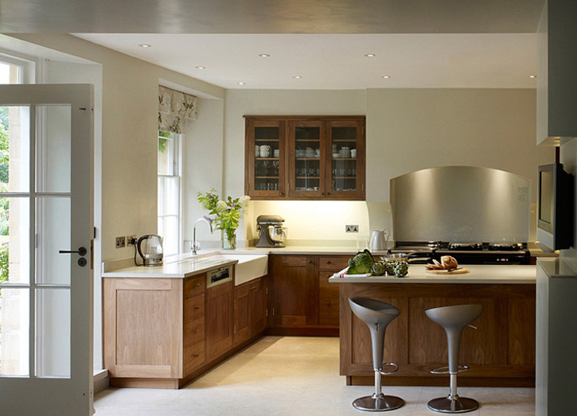
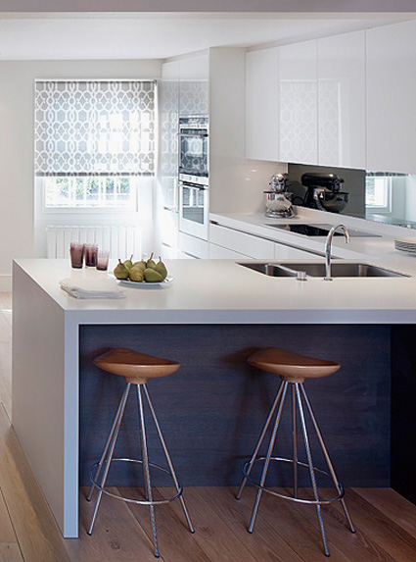
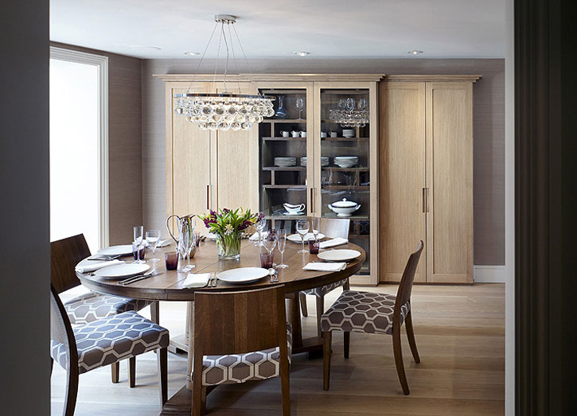
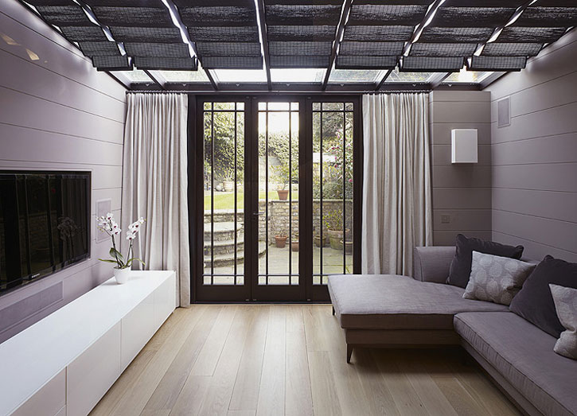
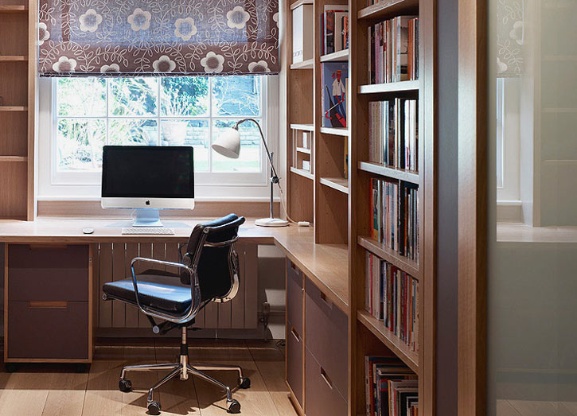
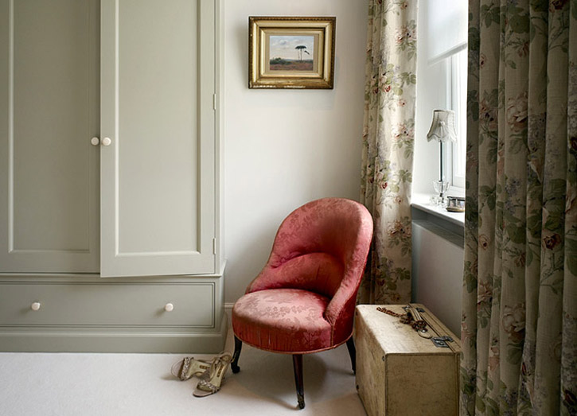
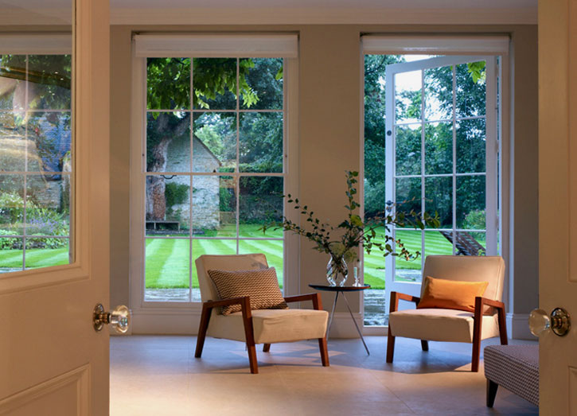
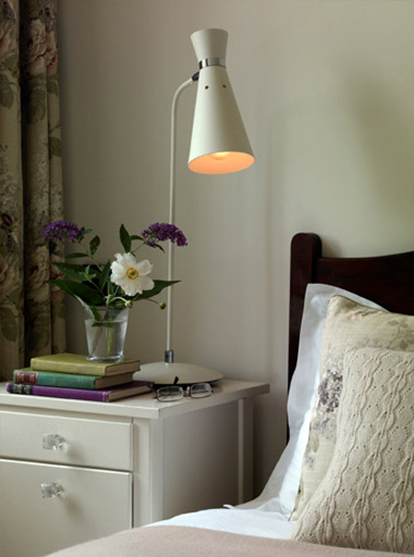
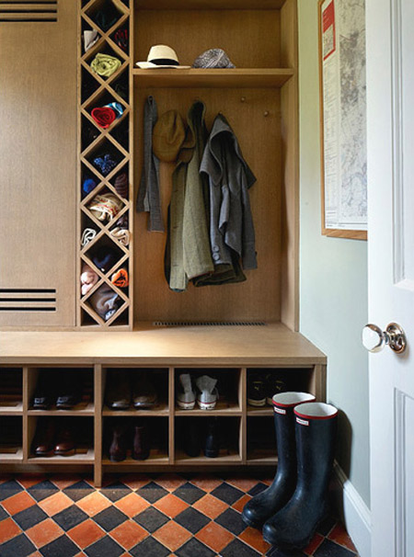
Vignette love
Posted on Wed, 19 Oct 2011 by midcenturyjo
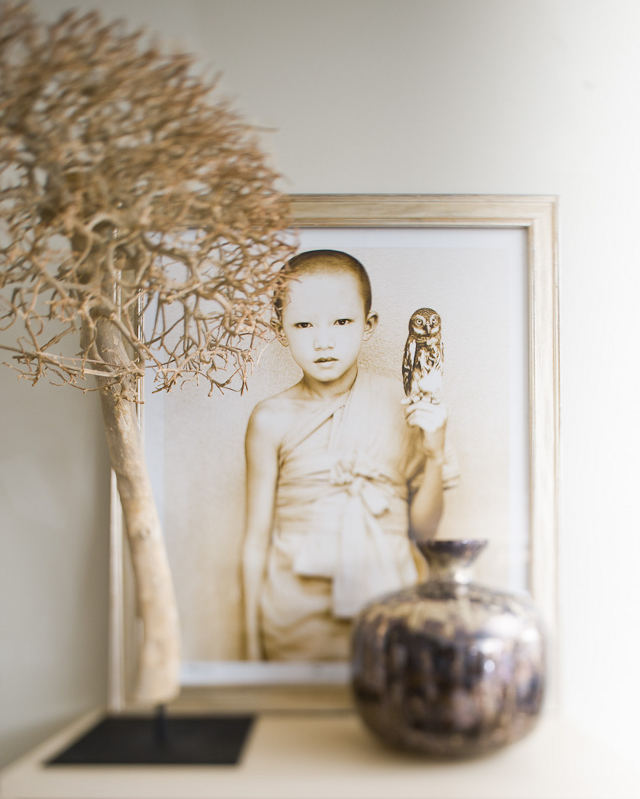
Simple. Spare. Stunning. Beautiful corner of a stranger’s home captured by the super talented photographer David Christensen. Great shot of a great shot.
White and wood and sea
Posted on Wed, 19 Oct 2011 by midcenturyjo
I couldn’t think of a more beautiful place to live. The solidity of the white home facing a relentless grey sea. Timbers aged the colour of the waves and sky. Simple furnishings and fittings belie the everyday luxury. Just enough of everything to make life sweet and always that view taking your breath away. Martin Gómez Arquitectos… again. South American design is blowing me away at the moment. Simply stunning. La Aduana, La Barra, Punta del Este, Uruguay.
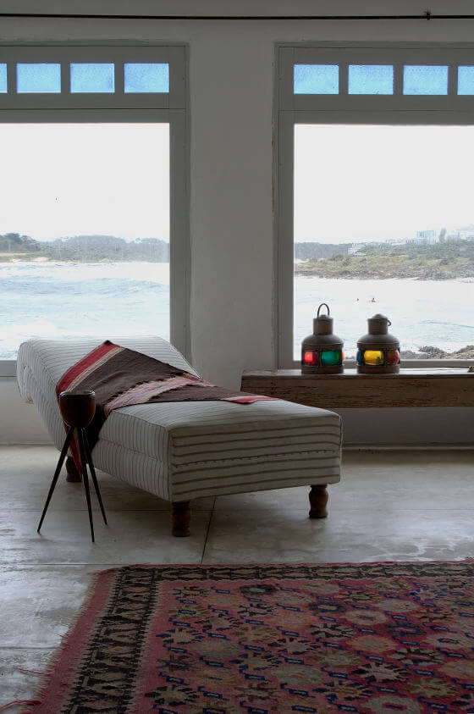
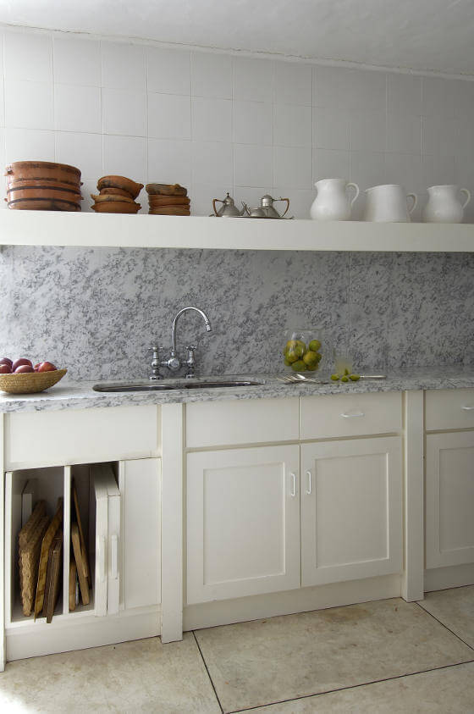
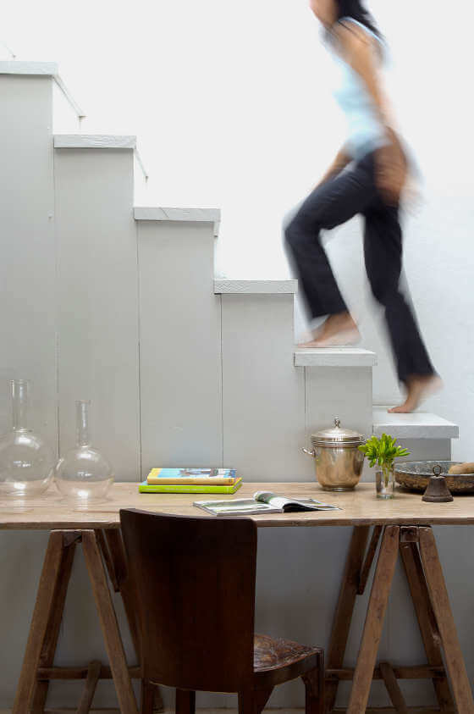
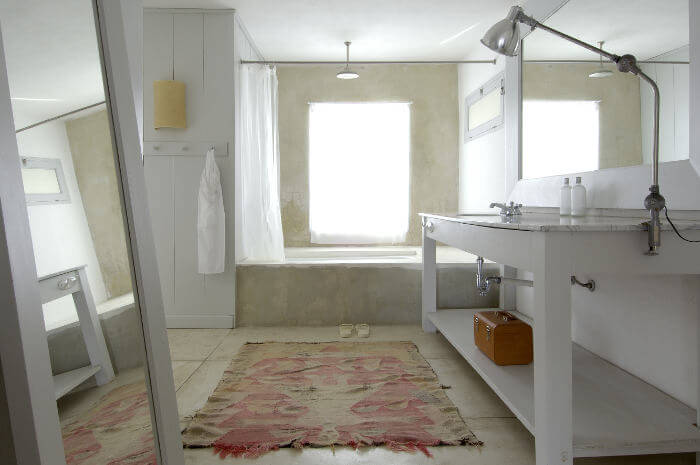
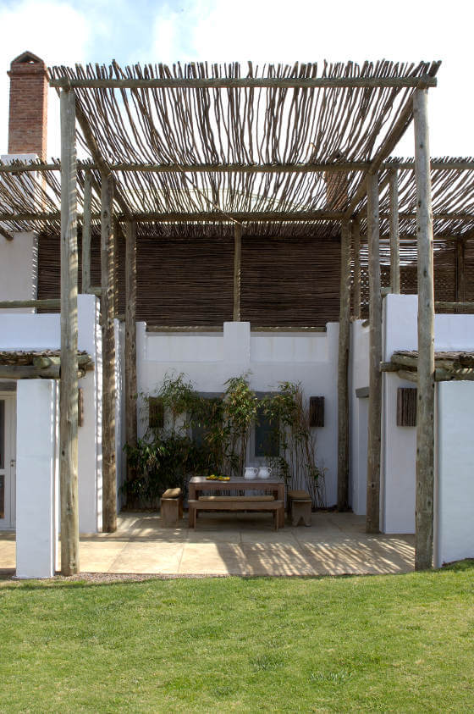
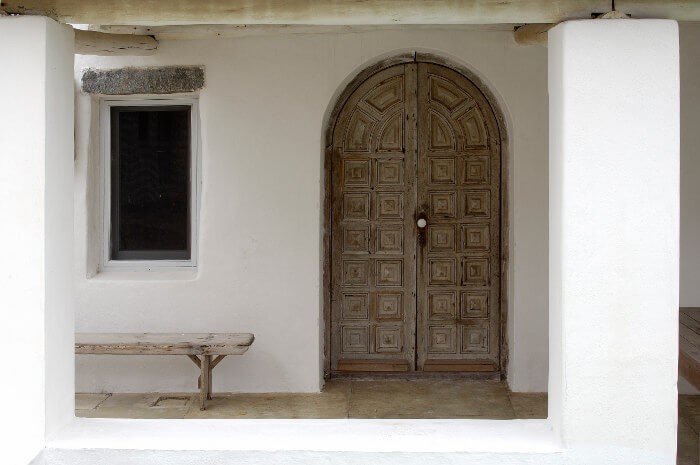
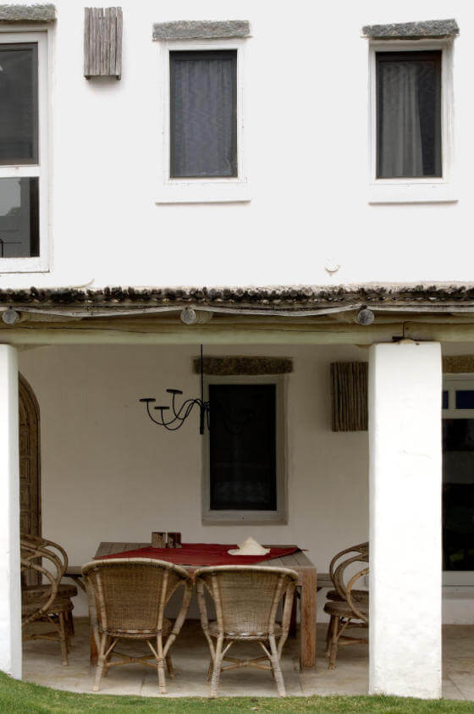
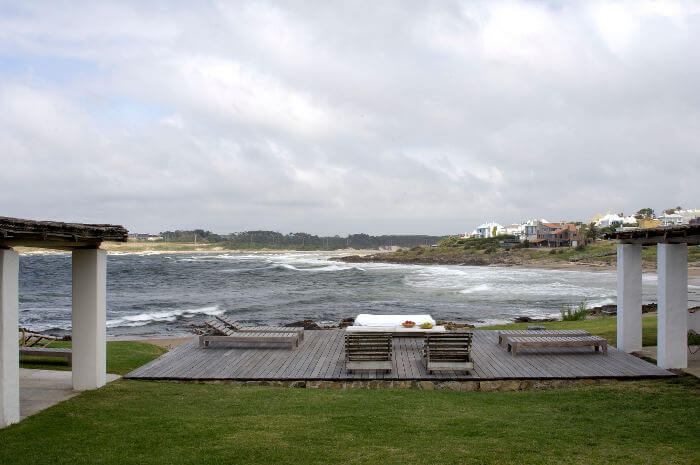
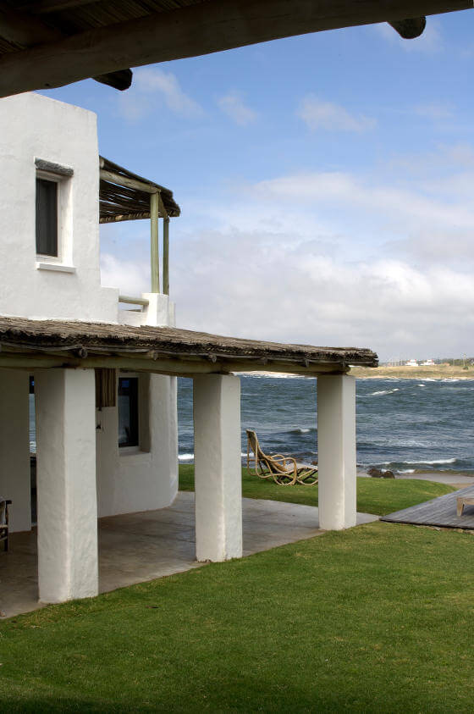
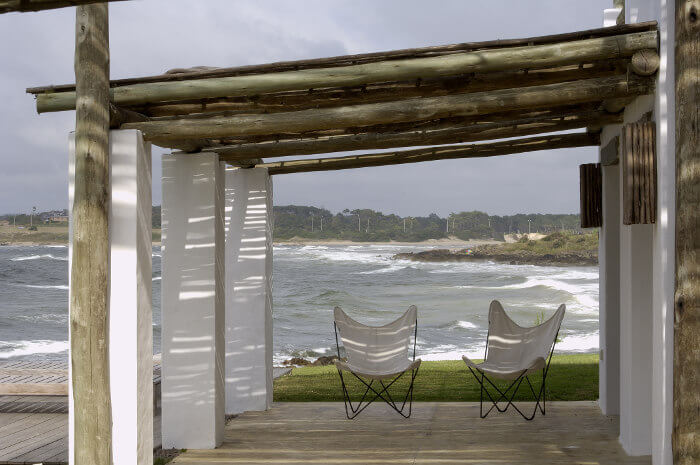
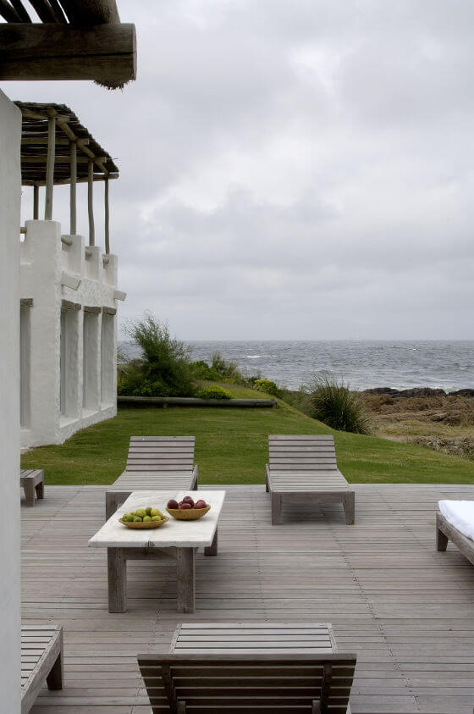
I’m not sure how photographer Rob Fiocca does it, but this man can shoot anything and the results are HOT. Here are a few I love (and see more in a previous post here).
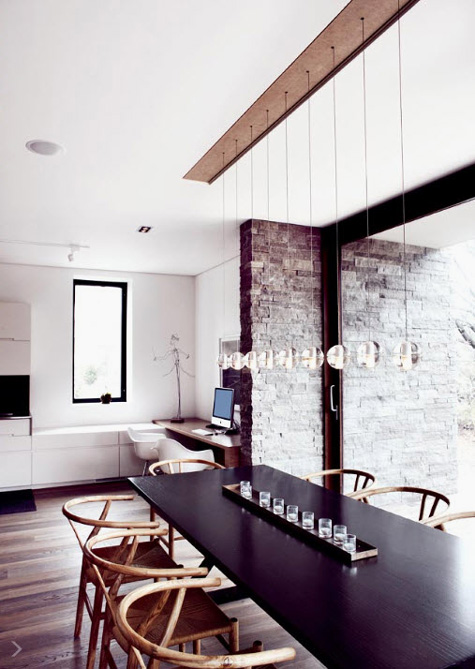
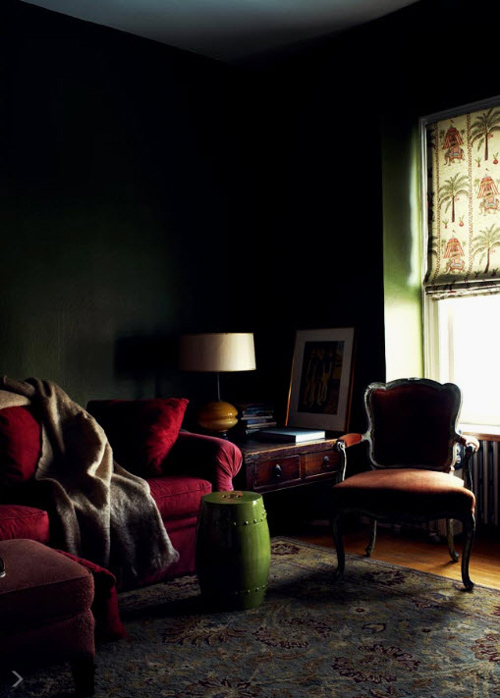
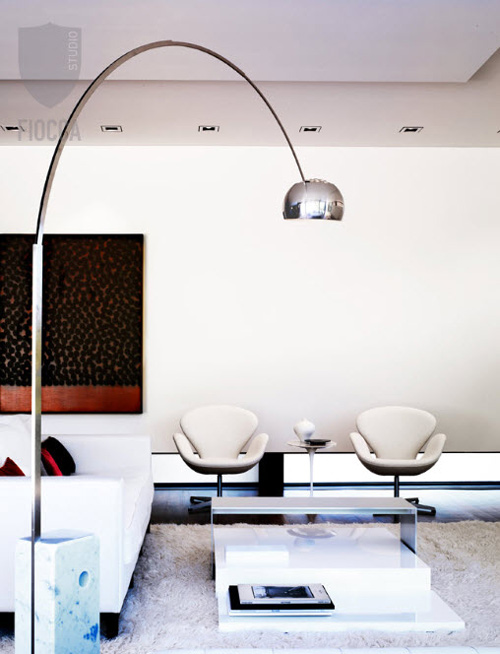
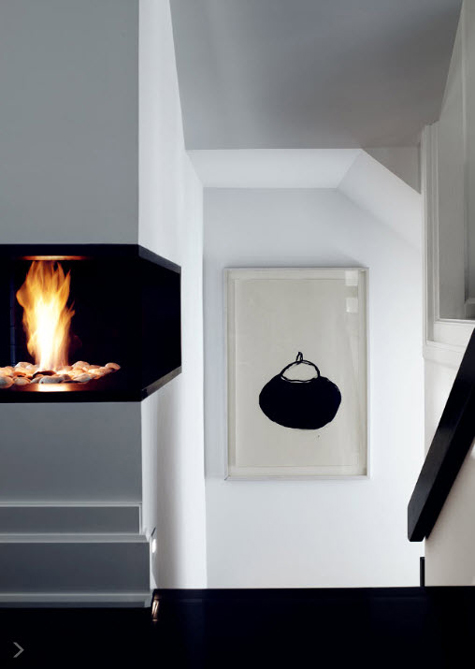
DIN interiorismo
Posted on Tue, 18 Oct 2011 by KiM
Here at DTI we love blogging designs from around the world. So I was pleased when the folks at DIN interiorismo, an interior design and architecture firm in Mexico, emailed us with some photos of a few of their projects. I found the following home, Casa A.P., to be the most intriguing. Here is some info on this beautiful home for a family of five:
The goal was to convey dynamism through furniture in the living room and bar, with items that can move, rotate and open to transform the space according to the desired event or activity. The breakfast area and family room communicate with each other through a wood and glass furniture, which allows the light passage and reflection, but add breadth to space. The game zone is the energy and comfort area, achieved with a color palette that highlights citric shades combined into walls, cushions and rug. Furniture consists in different size modules that play with dimensions to enclose television, video games and everything needed.
AP House stands out for its unique spaces in which wood variety is combined. This broad selection considered Maple for the bedrooms, zebrawood in the master bedroom and living room, and Indian rosewood for the dining room. The wood nobility and warmth allowed a color palette for children’s bedrooms and burned colors for common areas and the parents’ bedroom, resulting in a high design family environment.
690m2 house-building construction approx., distributed on two levels at which these areas are located as follow. Upper level: four bedrooms, TV and work areas; lower level: living room/bar, dining room, with breakfast room, family room and game zone.
