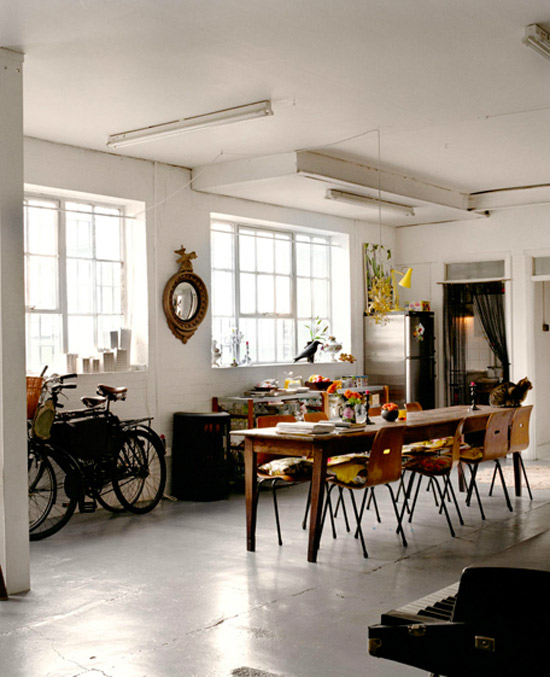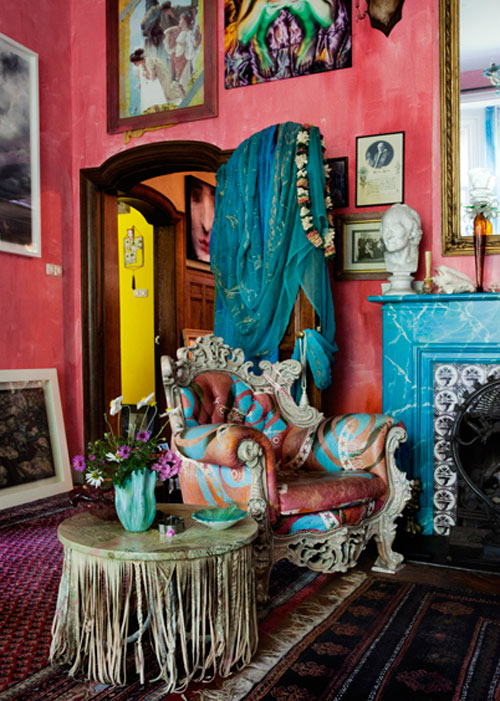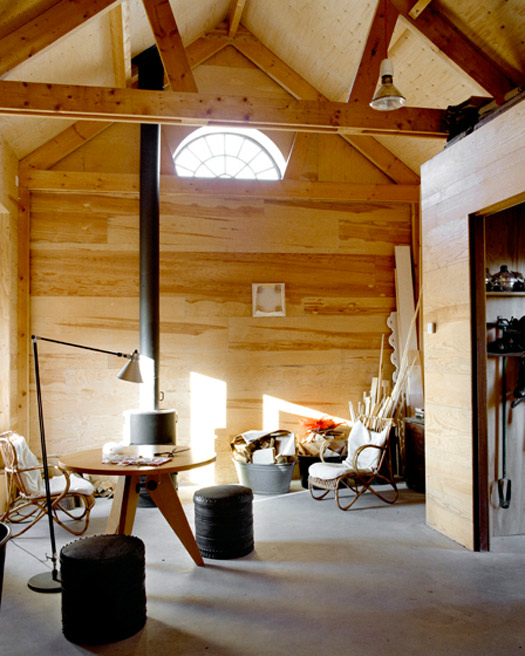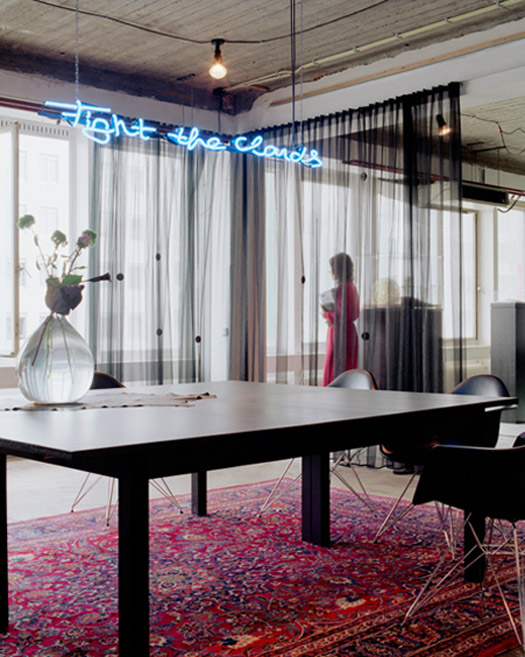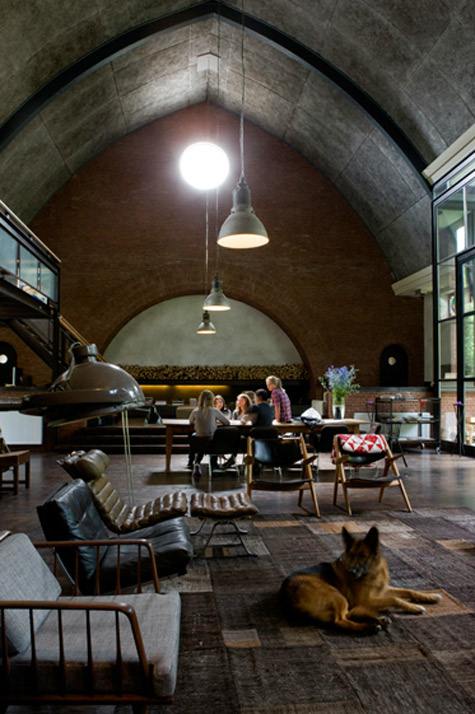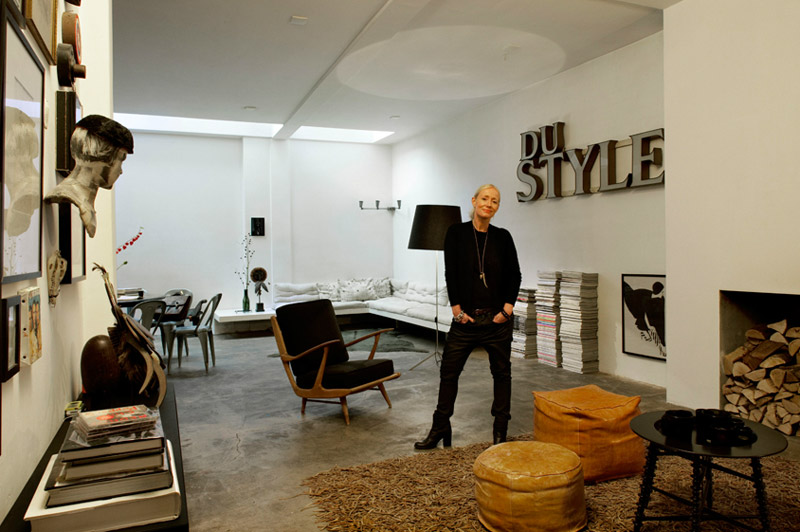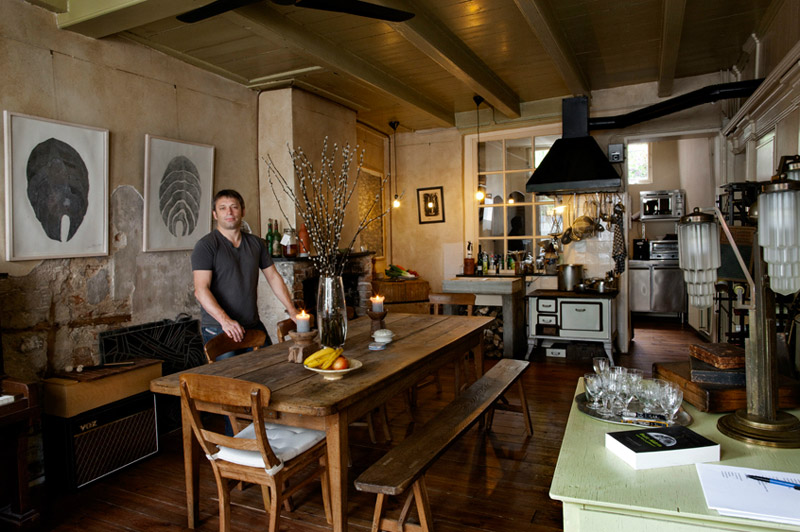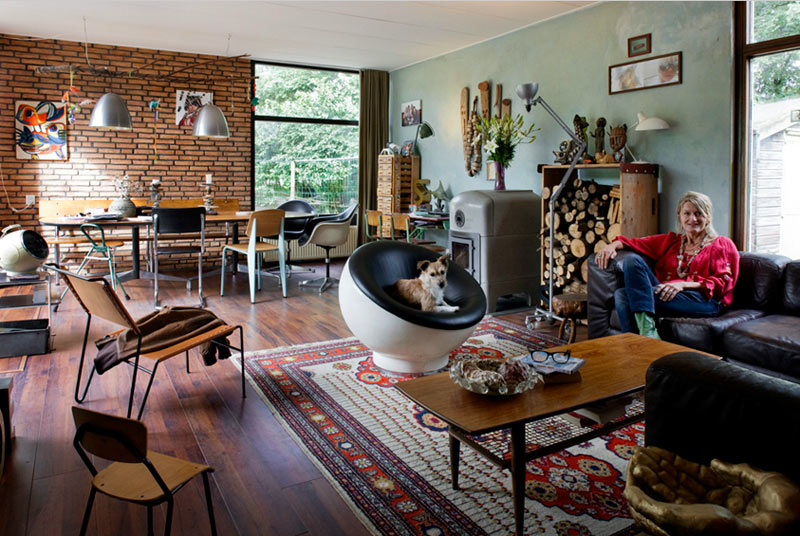Displaying posts from August, 2012
A personal house tour (part 1)
Posted on Thu, 23 Aug 2012 by KiM
It’s not often I get to share a house tour here on DTI that I actually got to tour personally. There is a beautiful and highly sought-after neighbourhood here in Ottawa called the Glebe, and each year for the past 12 years there has been a Glebe House Tour featuring several stunning homes in this area. I was contacted by the Chair of the tour committee, Suzanne (a devoted DTI reader), and she offered to take me on a personal tour of some of these homes. (The tour is Sunday, September 16th – details here).I got to visit one this past weekend and I cannot begin to tell you how cool this tour was. It was the home I’ve been dreaming about building for the past couple of years, and I am so excited to share it with you all. To begin, here’s a bit of general info on the home: The homeowners transformed an energy-guzzling 1920s house into a “deep green” beauty. As a green building consultant, homeowner Scott used his expertise and knowledge of the One Planet Living movement as a guide. Scott and his wife Jenny gutted the home and used local, sustainable and reclaimed materials wherever possible. Some of the materials were then used for sliding doors, decorative acoustic panelling, floor finishes and main elements of the staircase. Heating demand has been slashed using solar passive design and super-insulated walls and windows. The new solar thermal system is used for hot water and space heating, while the photovoltaic (PV) system generates electricity. Jenny kindly took my husband and I through every room of their 1800 sq ft home and provided us with lots of great info which I’ll include along with the photos I took when I wasn’t busy drooling all over their gorgeous floors.
A before photo:
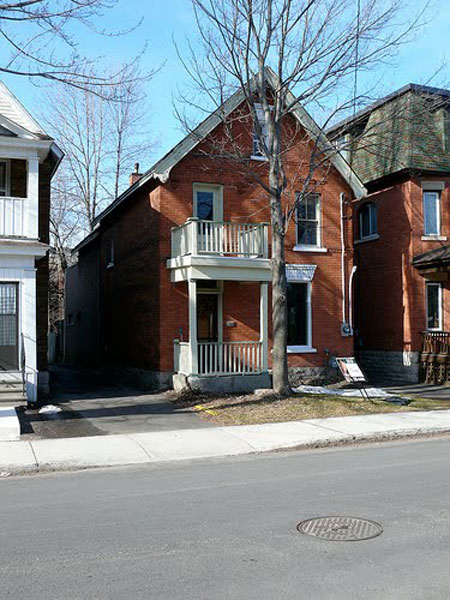
In this post I’ll show you the exterior and the first floor. The rest will come later today.
To start, here’s the exterior with brick walls maintained from the old house. Slight transformation. 😉
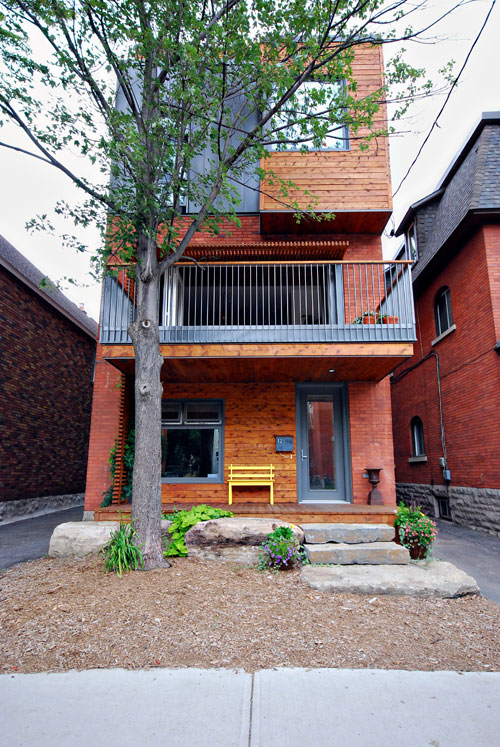
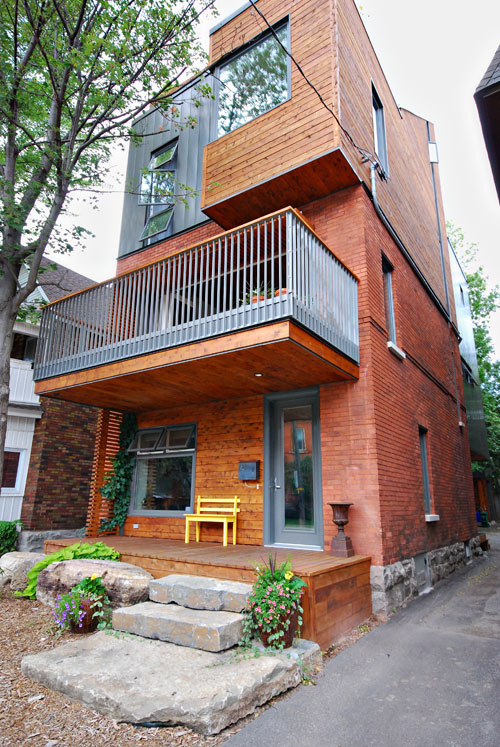
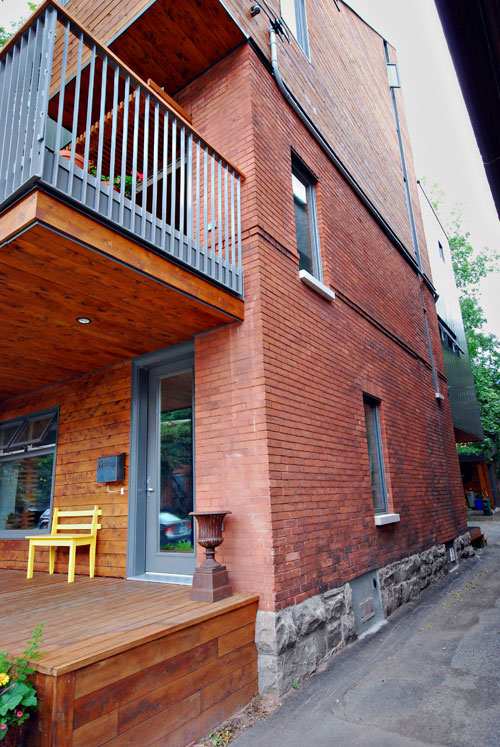
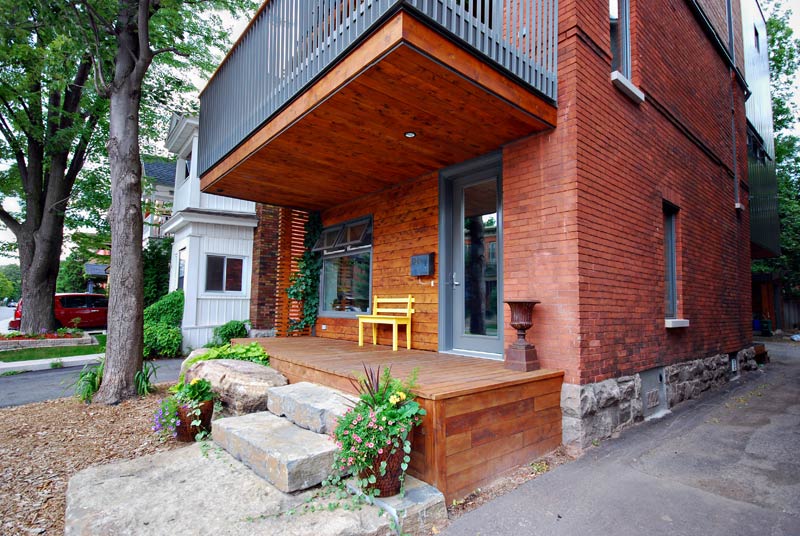

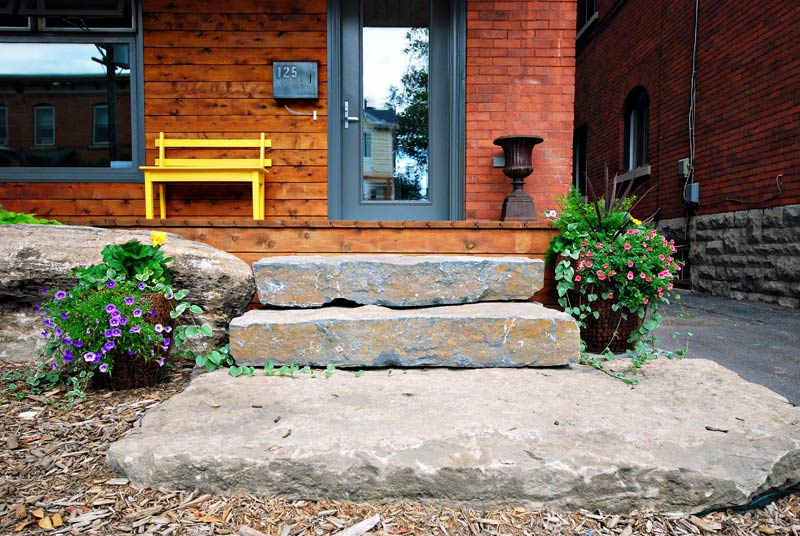
Love the large stone slabs as the step up to the porch.
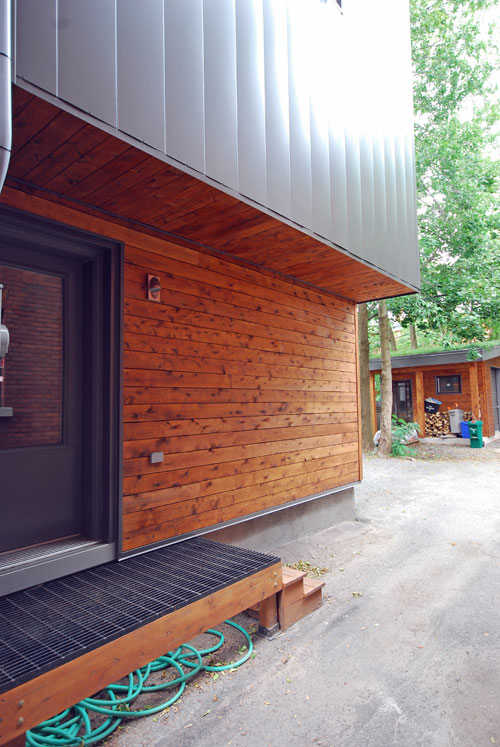
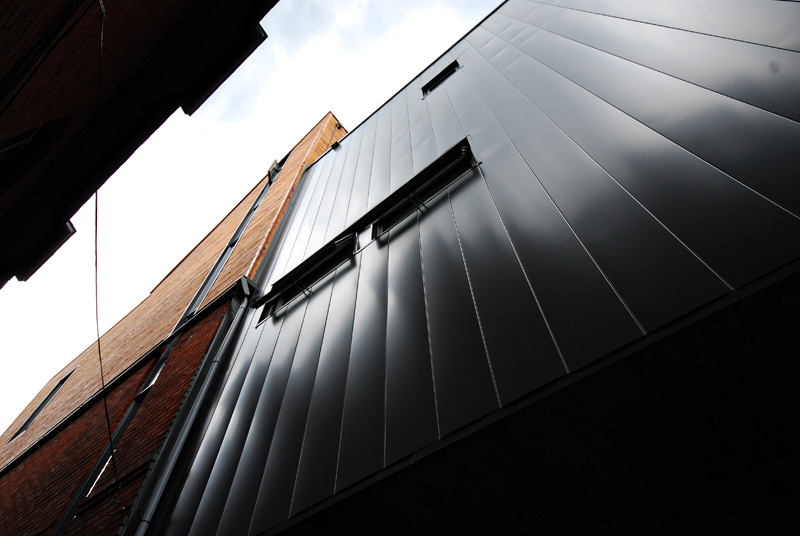
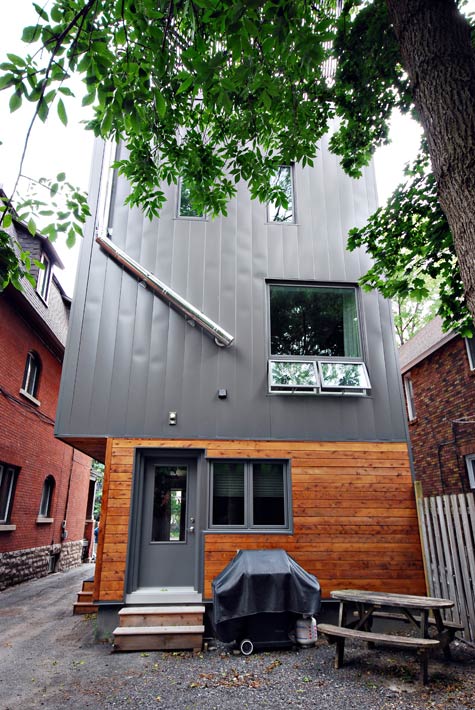
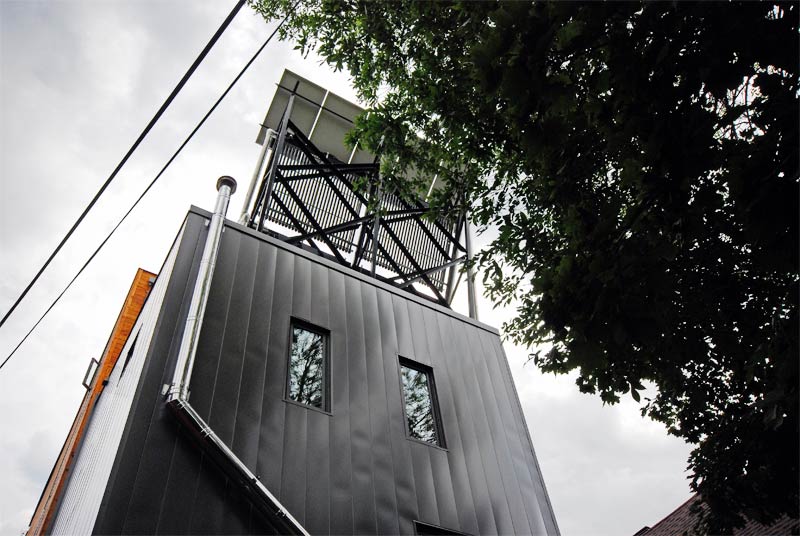
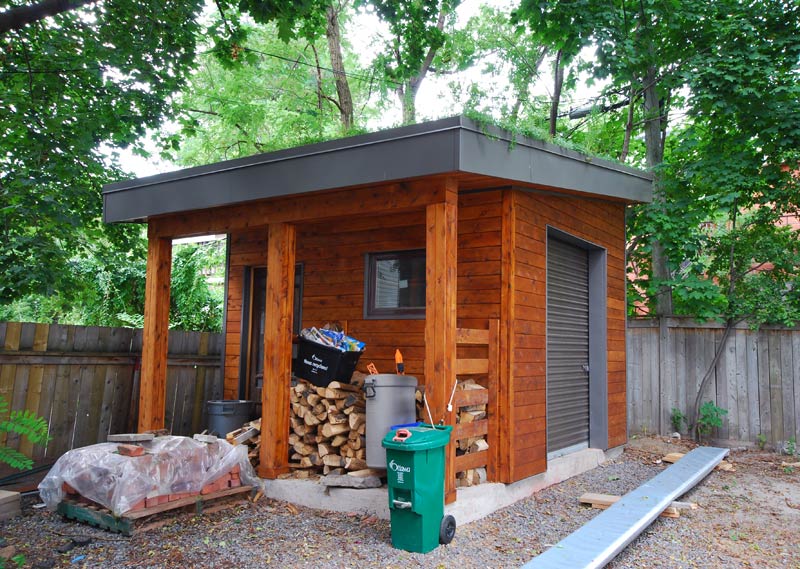
Adorable shed with a live roof in the backyard (a work in progress). This neighbourhood is very old – so the trees creating a canopy back here are massive.
The basement is simply for storage and houses 2 massive tanks, one being a 10,000 gallon rain water reservoir so no photos of that. The first floor consists of Scott’s office, a full bathroom, laundry/mud room and a media/hang out room for their 2 kids.
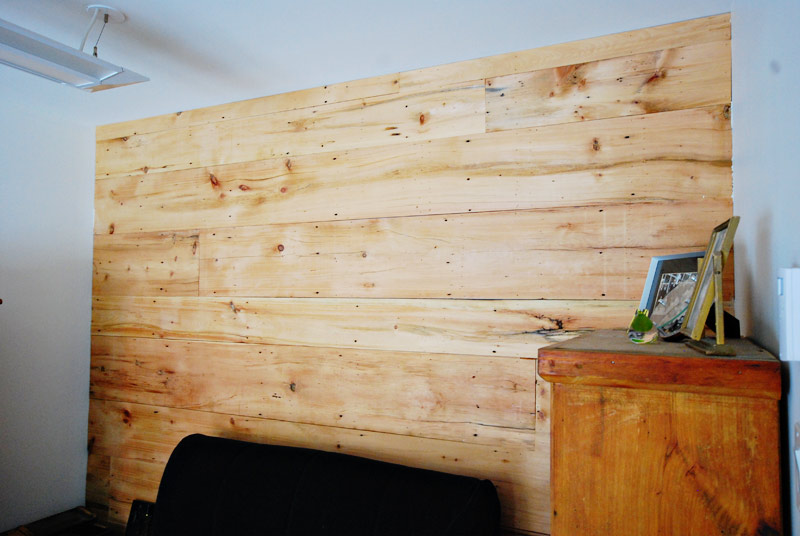
I adore this wall in Scott’s office made of wood salvaged from the old house (which is also used for all the sliding doors throughout the house).
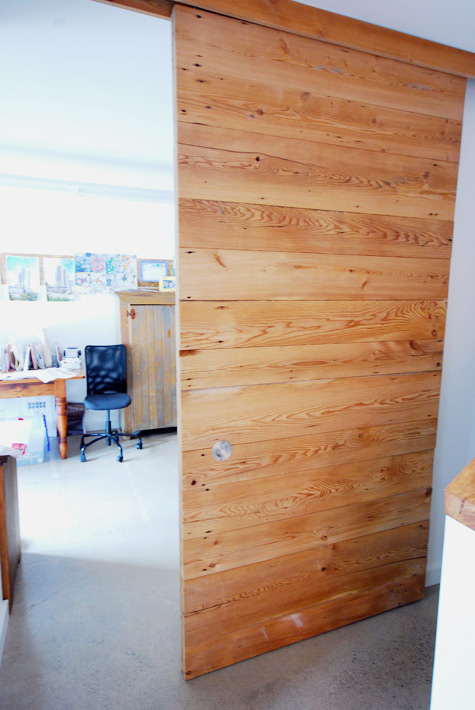
This is the barn-style door to Scott’s office, and I LOVE the round inset handle. I need both those handles and doors in my next house.
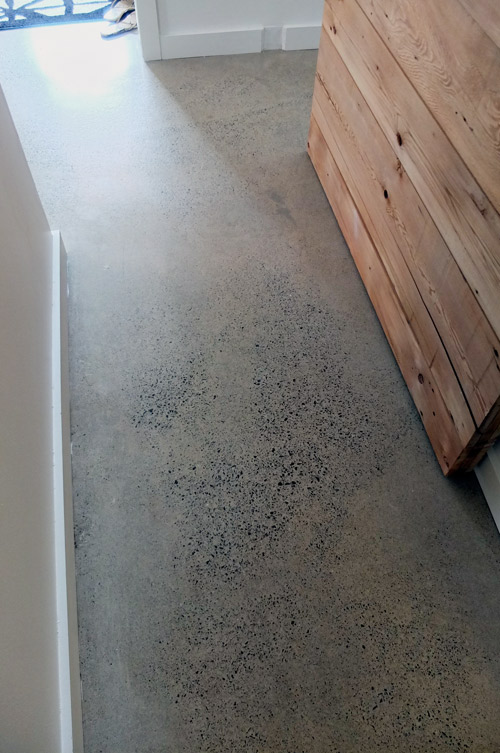
Most of the first floor and the dining room are radiant heated concrete floors with texture that makes them subtly stand out.
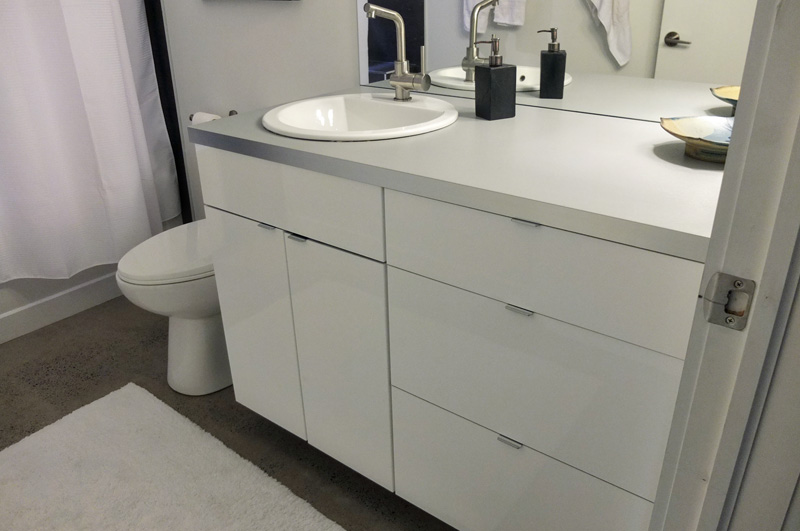
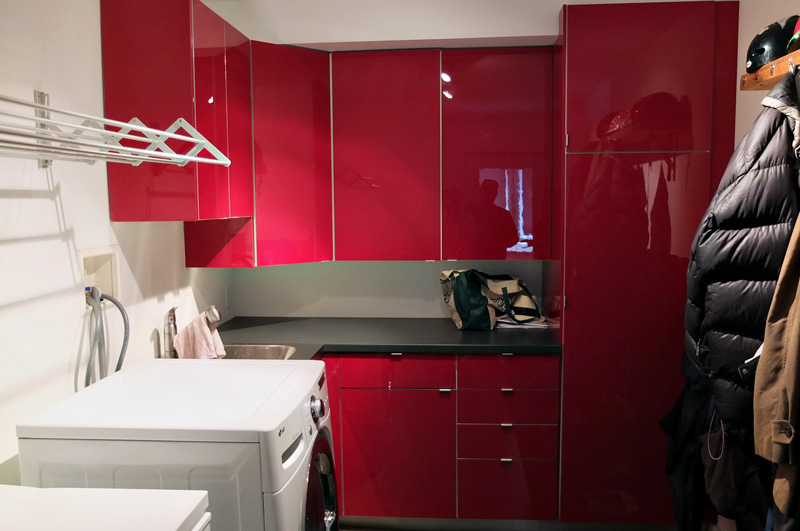
In this photo you’ll see what is a combined washer/dryer unit that apparently uses a TON less electricity than conventional washer/dryers and does not require venting to the outdoors. Sounds perfect – except clothes don’t come out completely dry. Bummer.
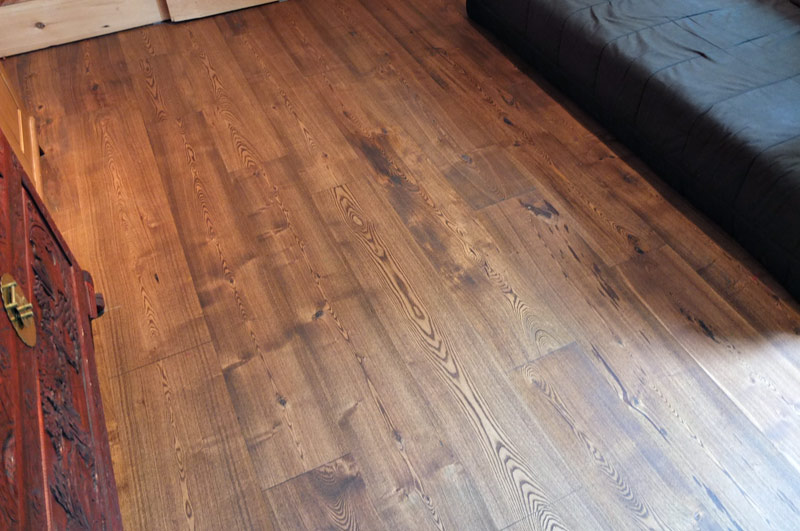
This is the first room that we got to see the wood floors that make up the majority of the flooring in the home. TO DIE FOR. Seriously my dream floors. The wood comes from a Menonite farmer, whose name I’d give up a couple of cats for.
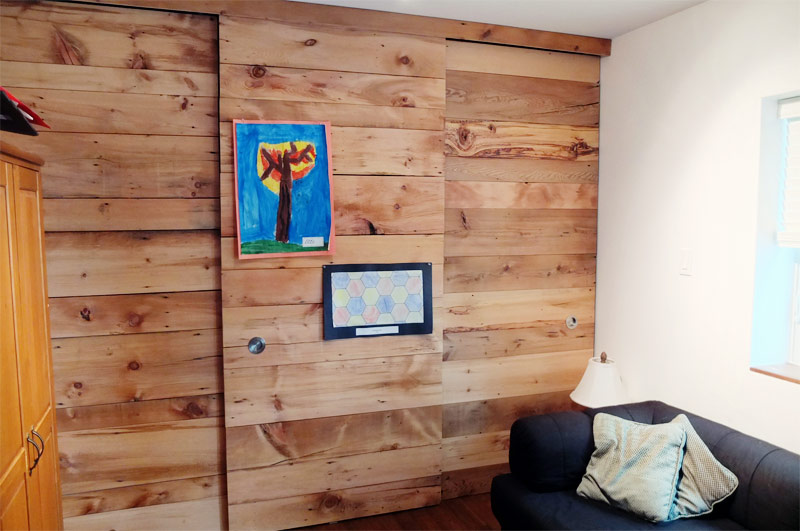
HELLO more gorgeous sliding barn doors!
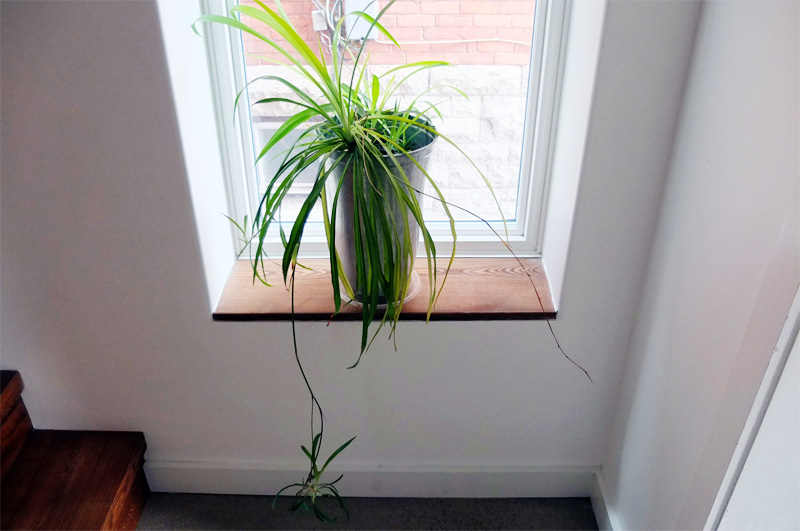
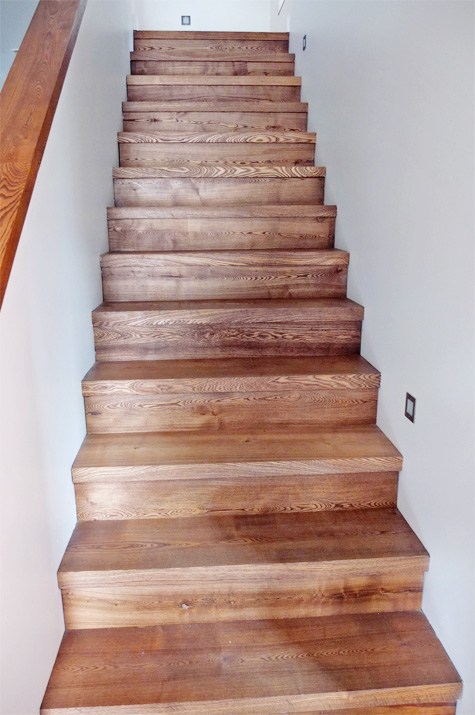
Such a great idea to have those tiny lights lighting up the stairs (they are apparently only 1 watt bulbs).
Stay tuned later for the rest of my dream home. 🙂
Midcentury in Castlecrag
Posted on Thu, 23 Aug 2012 by midcenturyjo
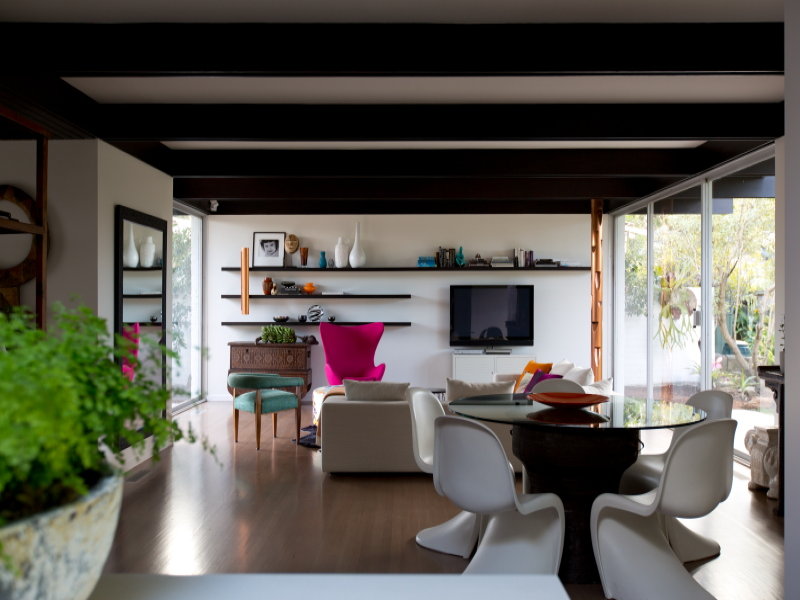
Midcentury meets contemporary. What happens when an interior designer buys a house from an architect’s house, a house designed and built in 1966? She respects its past and creates an inviting and stylish modern home for her family. The architect is Ervin Mahrer and the interior designer is Tina de Salis of Tina & Louise Interiors (sorry couldn’t find a website for either). Now it is for sale here. Sometimes real estate stalking induces serious, serious house envy. I’d love this Castlecrag home. It sits in a harbourside suburb of Sydney originally planned by Walter Burley Griffin surrounded by other midcentury gems. I thought I would include a picture from the original listing in 2009 (as well as a link) when Tina de Salis purchased the house just to show you the changes that have occurred. Amazing!
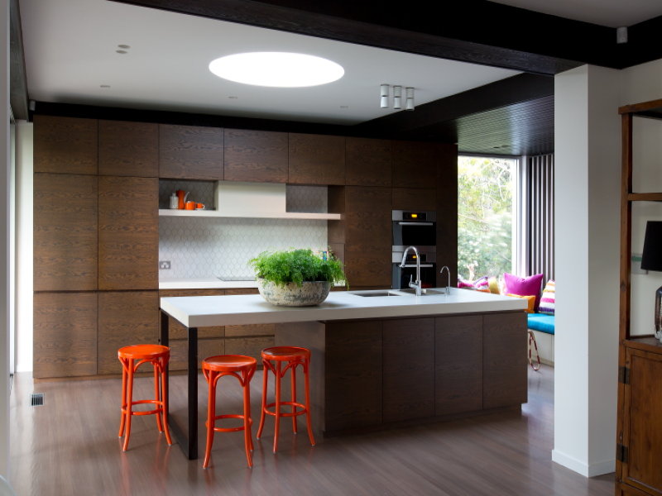
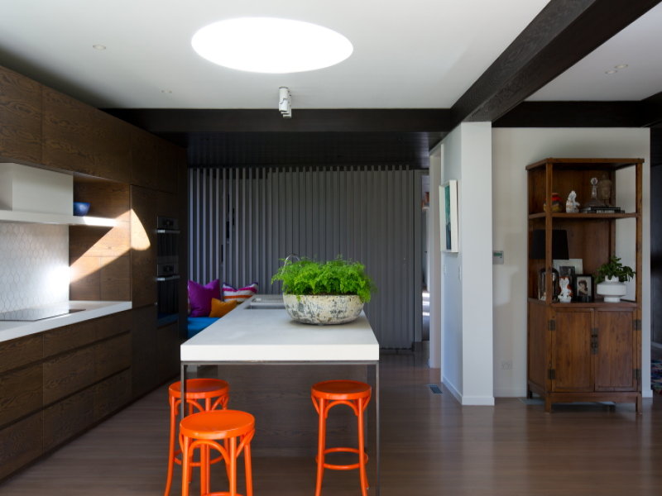
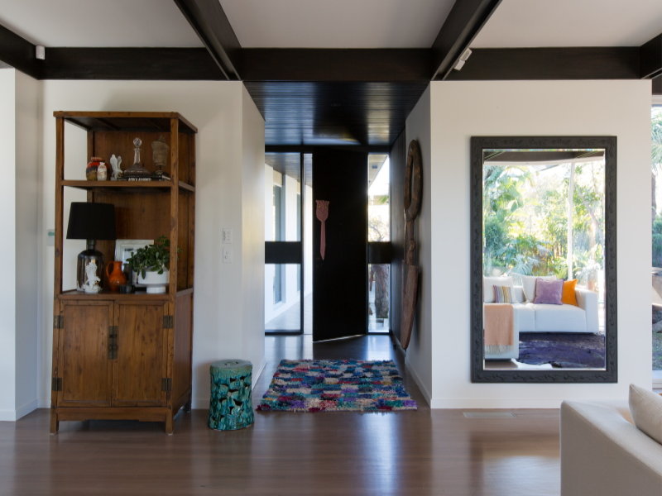
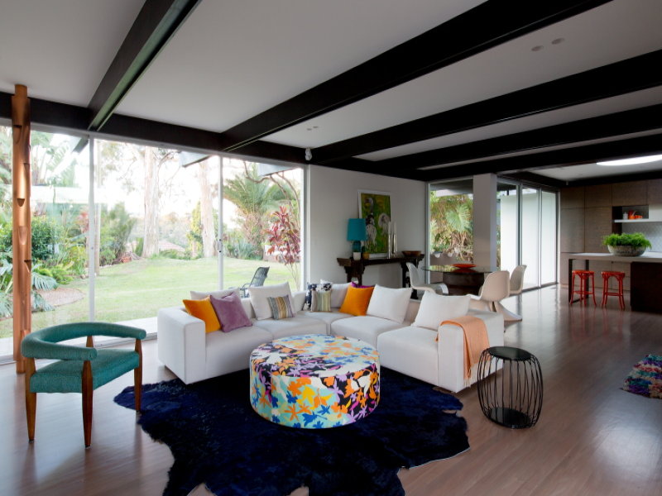
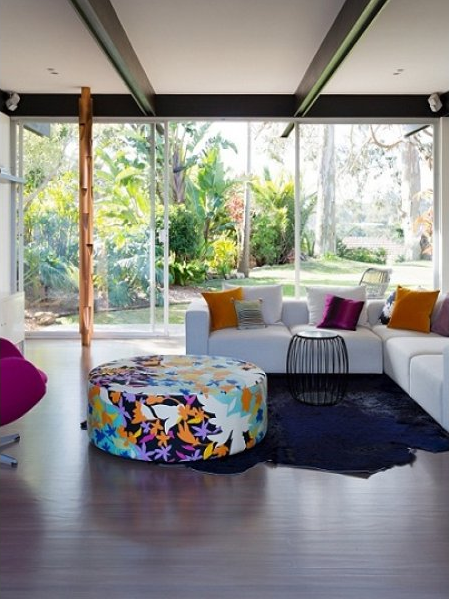
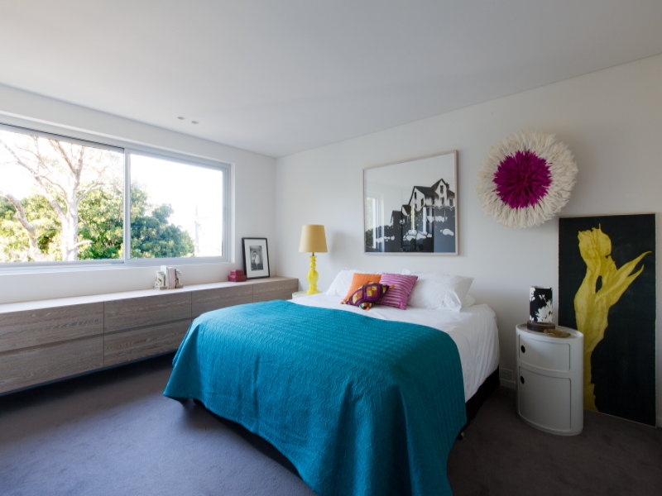
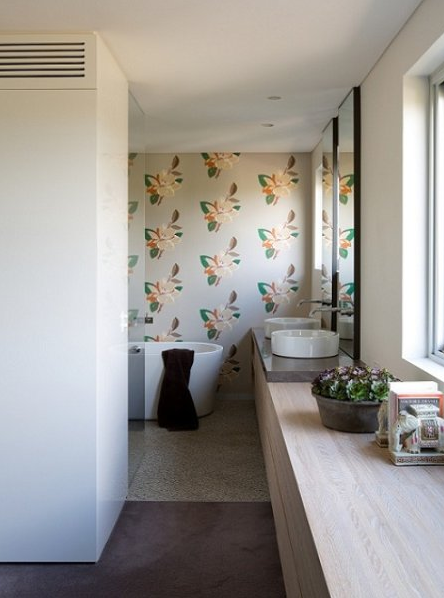
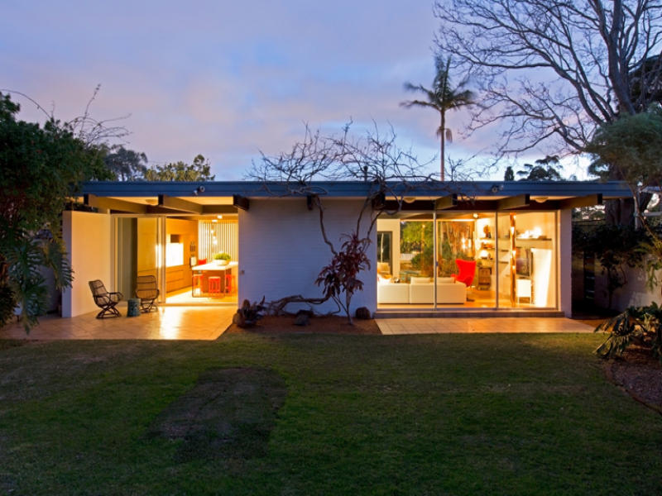

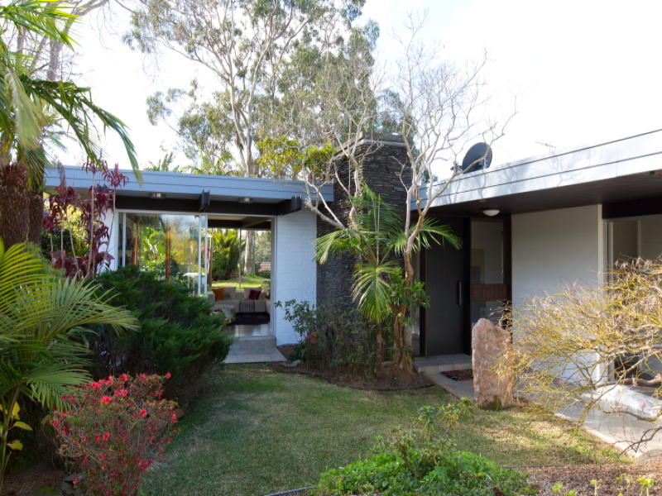
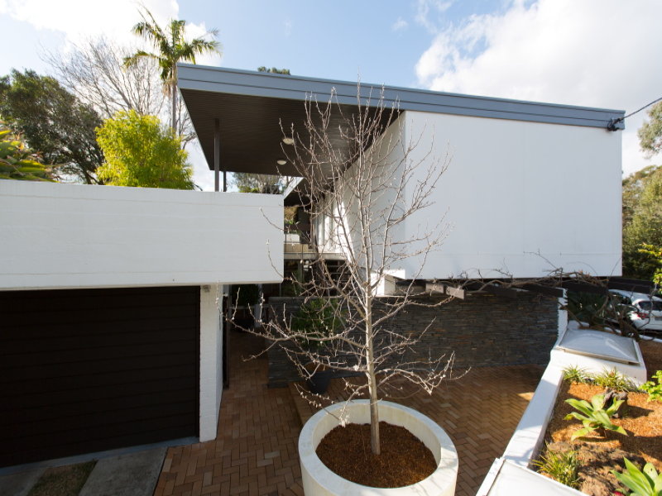
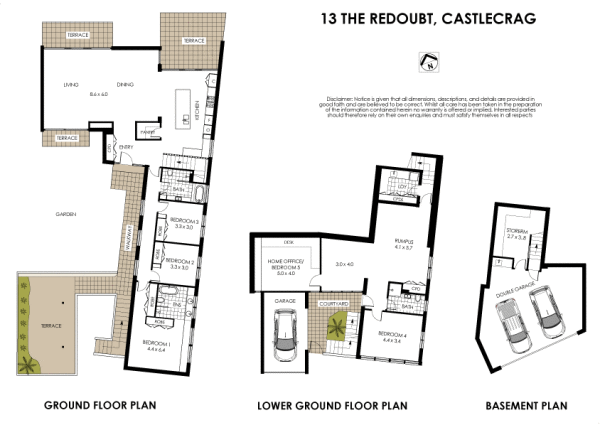
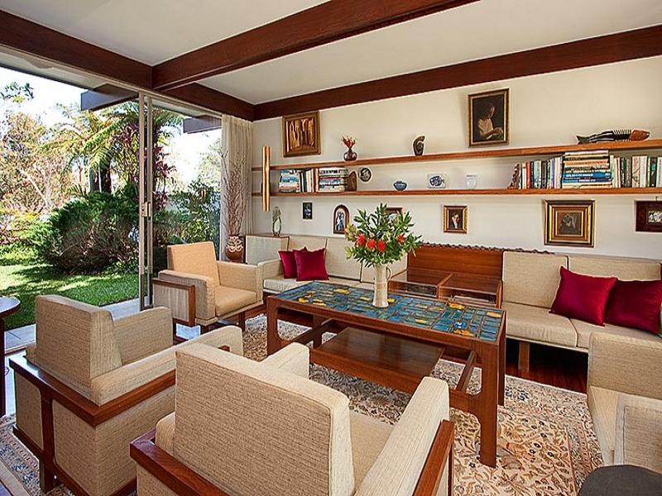 before
before
Another Freedom sneak peek and a family and friends offer
Posted on Thu, 23 Aug 2012 by midcenturyjo

My Freedom insider sent me another peek at Freedom’s new range for Summer. And for Aussie readers a sweet little family and friends offer of 15% off until Sunday. Pop over to my page and you can print off the offer then hop into participating stores and get some extra bang for your buck. Hmmm there is a rug I have my eye on…perfect timing.
Stalking front yards
Posted on Thu, 23 Aug 2012 by midcenturyjo

The last real estate stalking was all about the internal courtyard. This house is all about making the most of a small front yard. Take about kerb appeal. Imagine that wisteria in bloom! Certainly makes up for the minuscule backyard. once again I am left to ponder how wonderful this home would appear if styled and shot properly. The strange “push coffee table back against the sofa, drag the rest of the furniture out of shot photo” may make the room look larger but it doesn’t satisfy the interior design voyeur in me. You can just imagine what the room looks like if you squint through the back windows. Ah just like real stalking! Real estate stalking in South Yarra, Melbourne. Link here while it lasts.
P.S. Apologies… this post was for yeaterday but somehow the scheduling went haywire 🙂







More from Inga Powilleit
Posted on Wed, 22 Aug 2012 by KiM
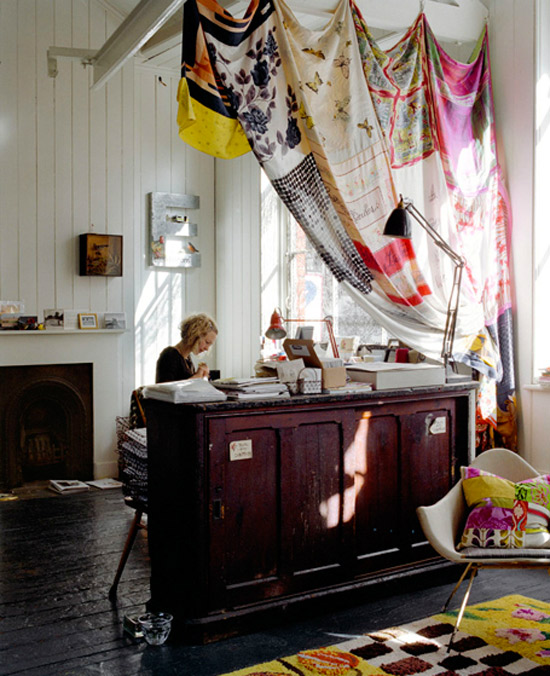
I didn’t quite get my fill of the mesmerizing photography of Inga Powilleit the other day, so I thought an encore would be a great treat on a Wednesday. Eye candy at it’s finest.
