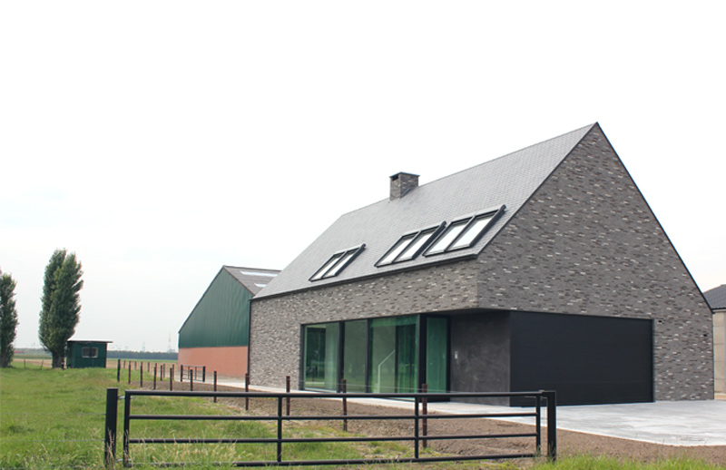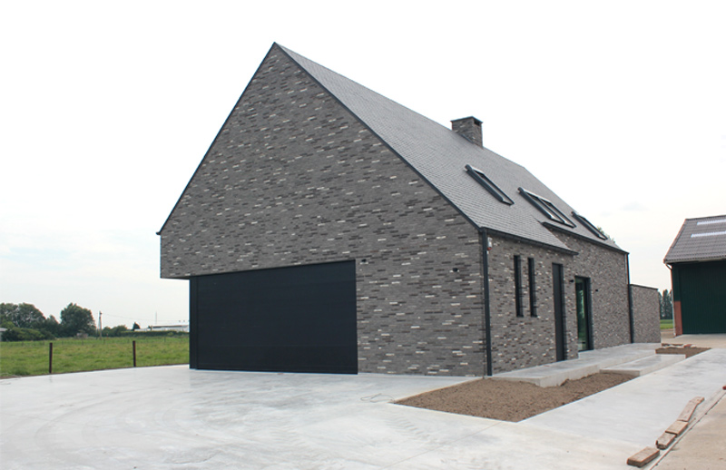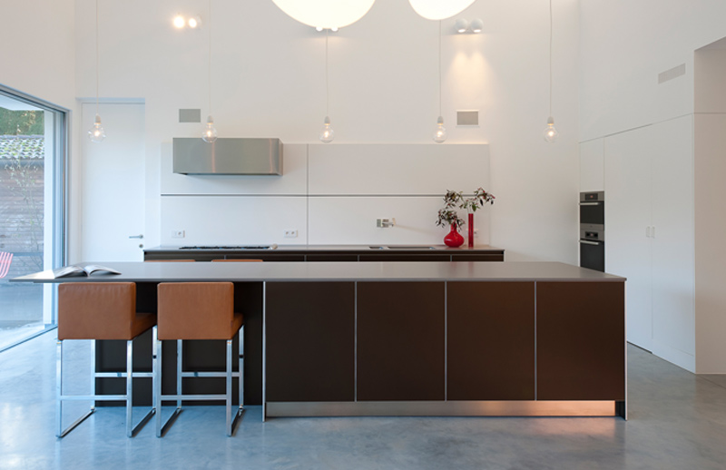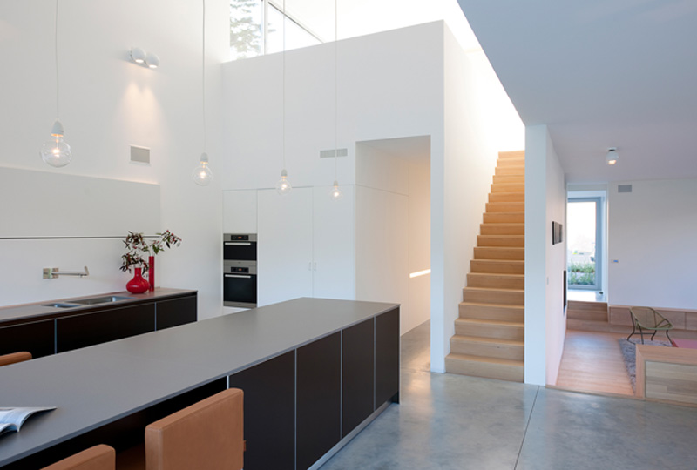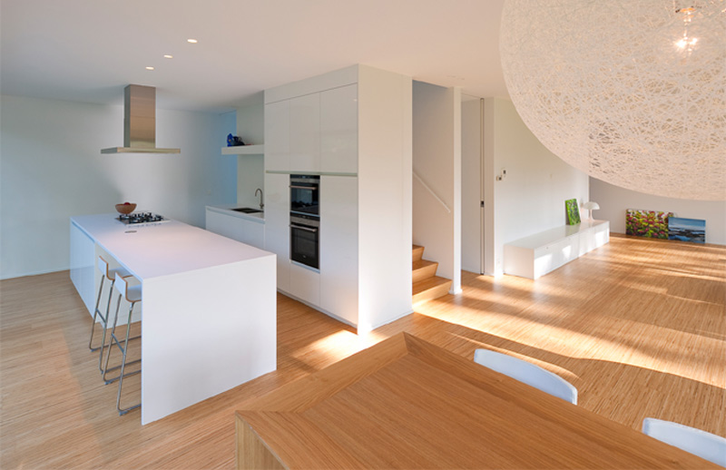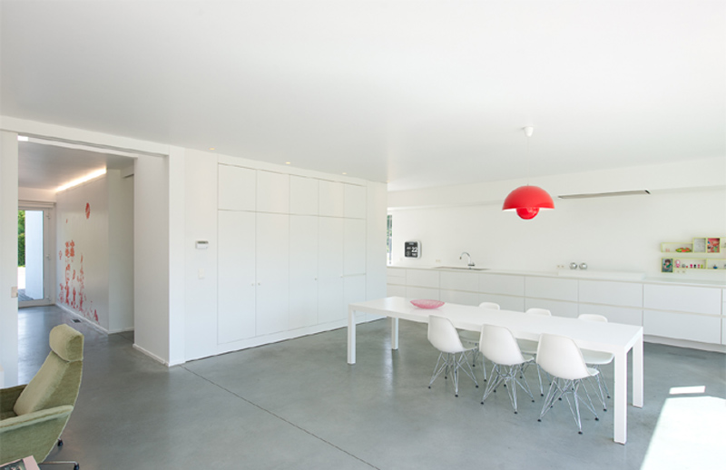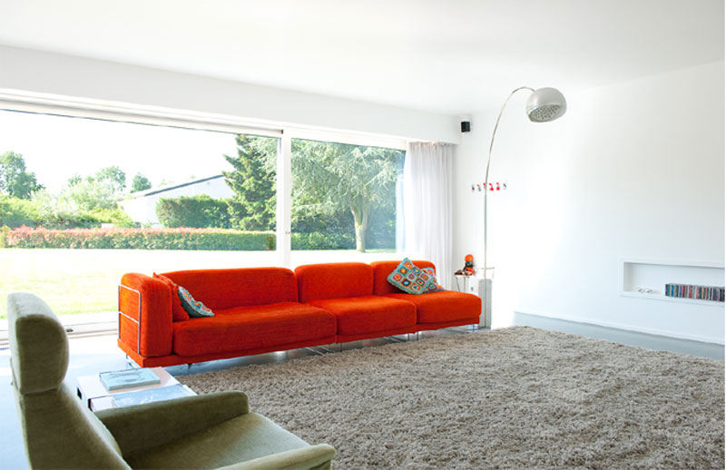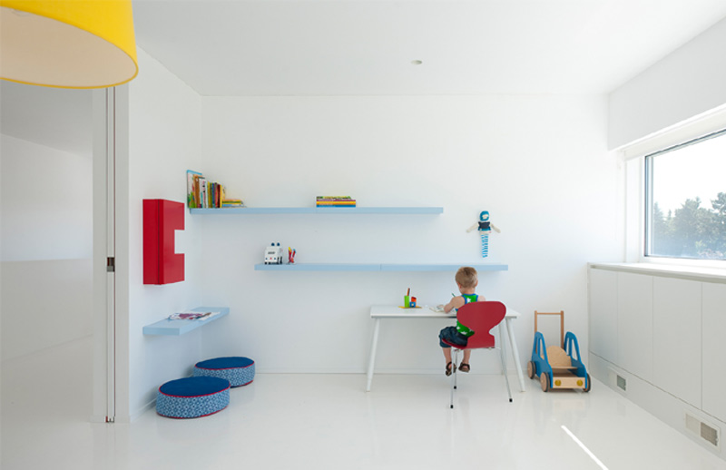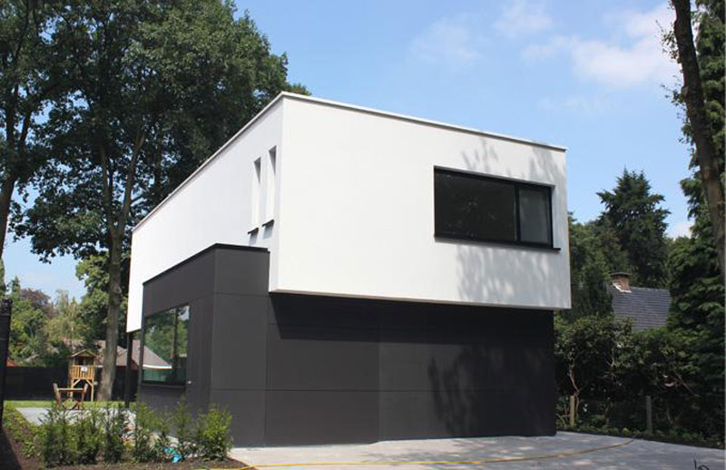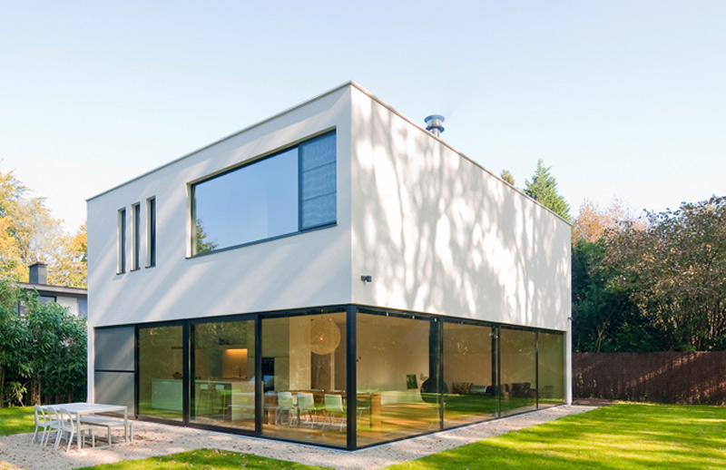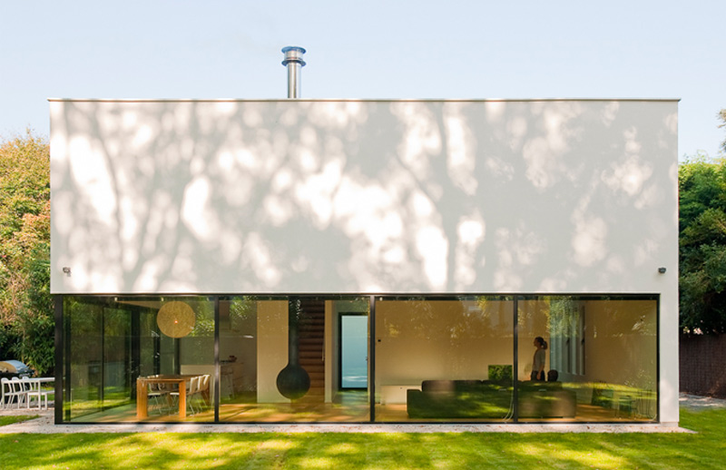Displaying posts from September, 2012
Nikolas Koenig encore
Posted on Wed, 19 Sep 2012 by KiM
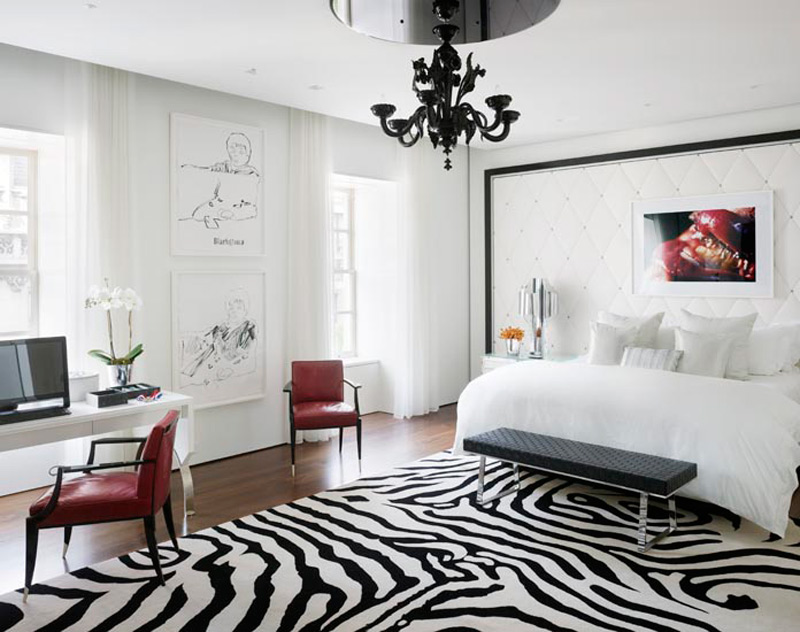
It’s been only a few months since I blogged some stellar photography by Nikolas Koenig. Here is some more room porn from his portfolio I thought might tickle your fancy. (What’s up with the artwork over the bed above?!)
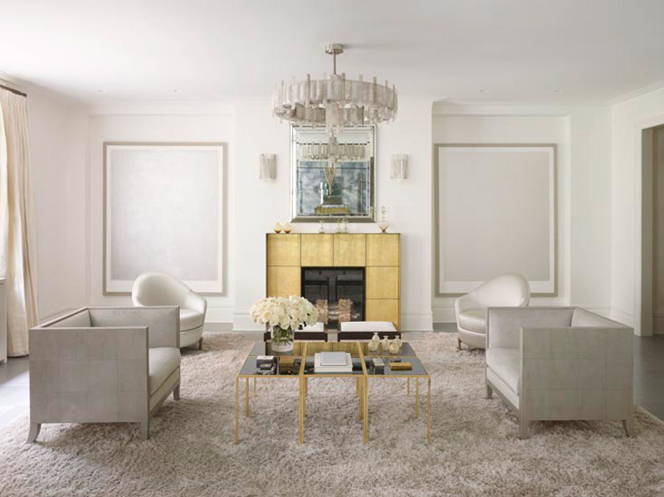

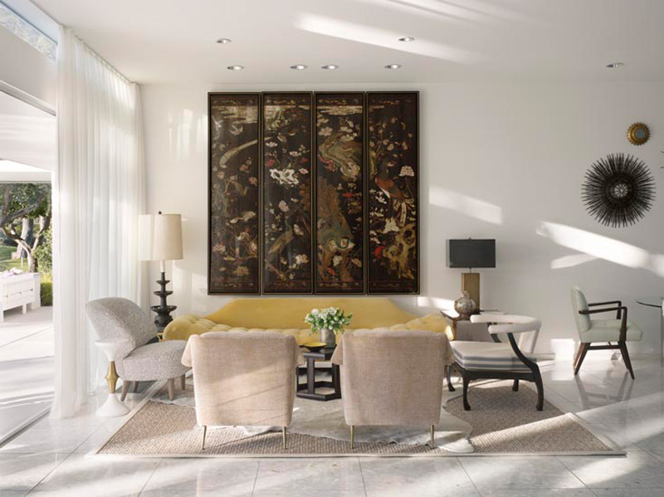
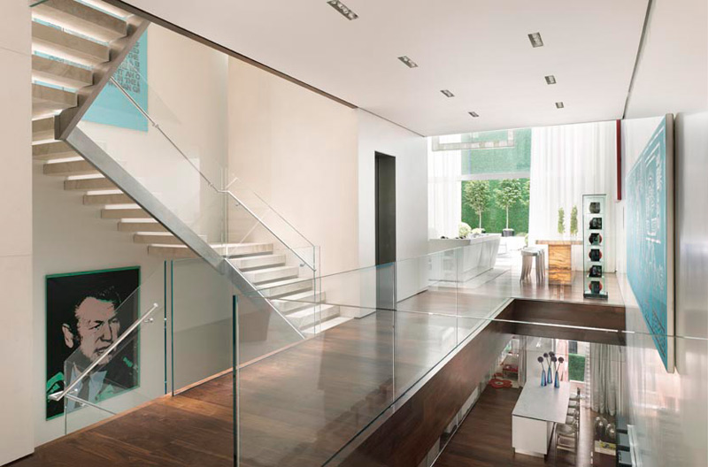
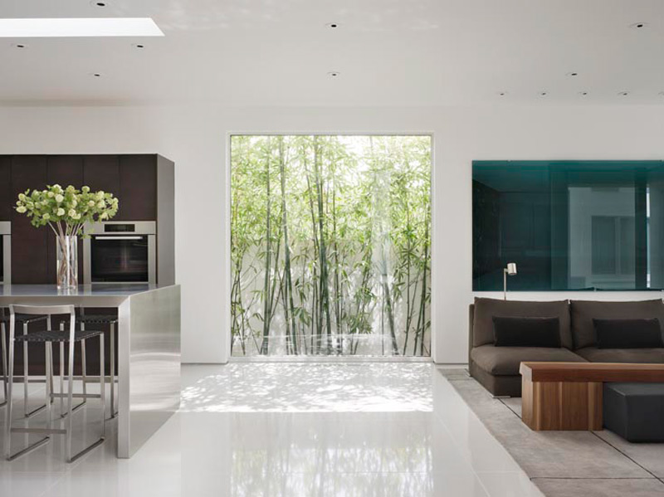
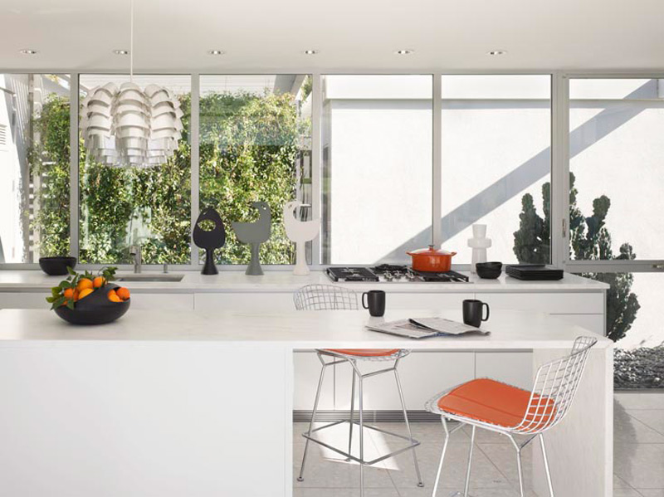
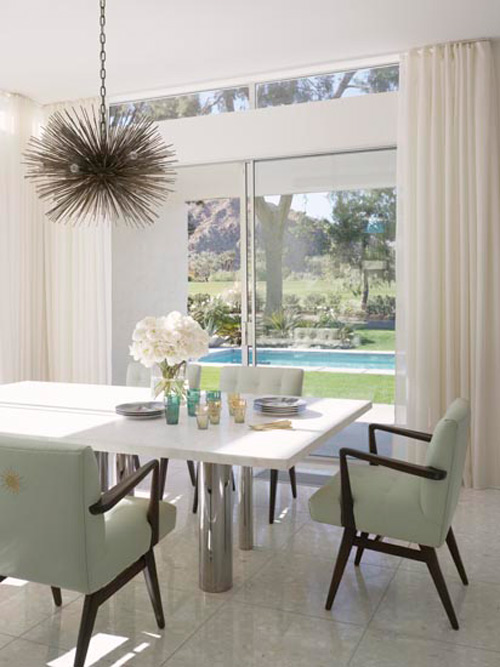


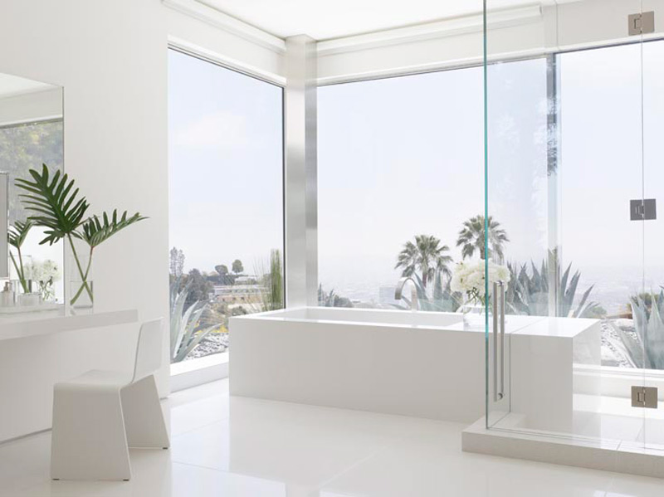

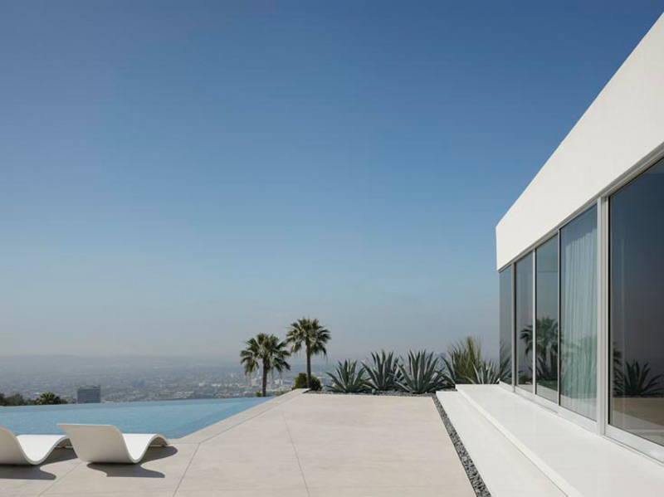
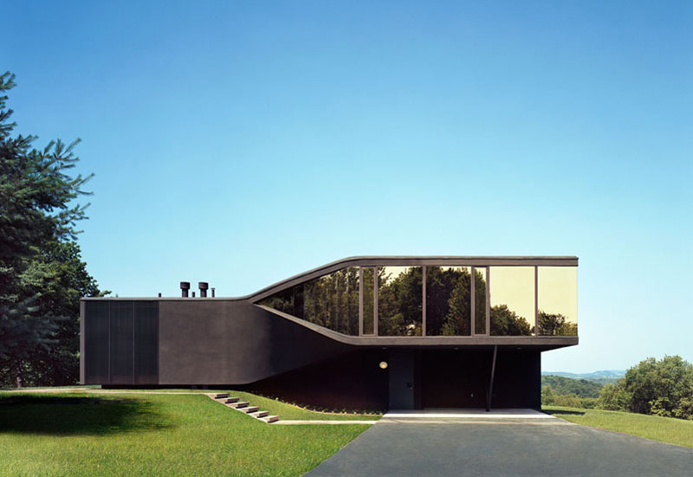
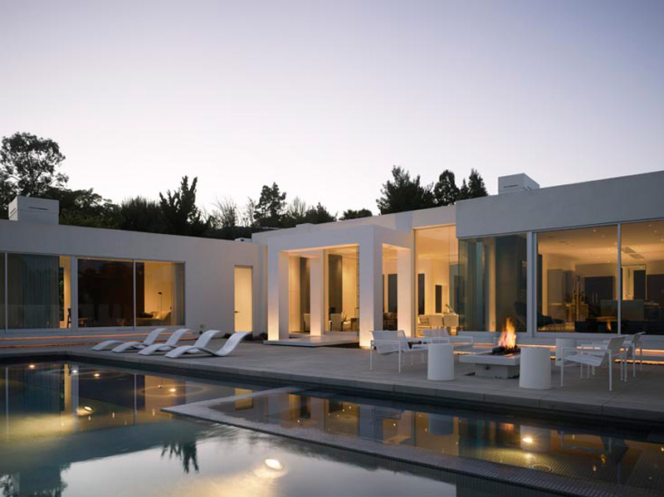
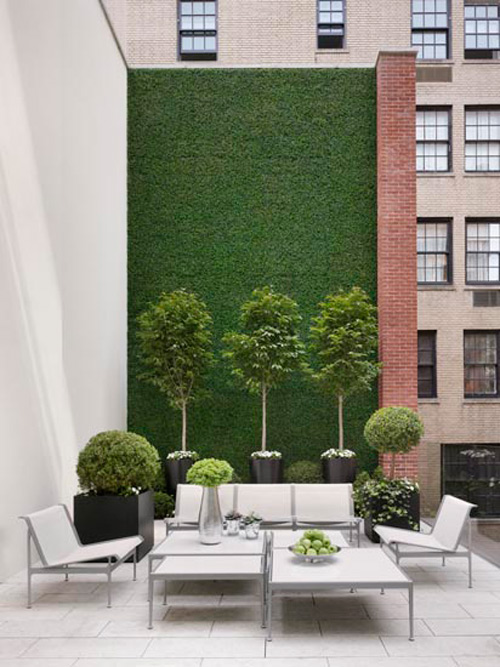
Reader’s home – nautical in Russia
Posted on Wed, 19 Sep 2012 by KiM
Pavel, a reader from Vasilyevsky Island in St. Petersburg, Russia, emailed us with a link to an article of his home featured in The Village. The apartment he shares with his wife and daughter has 4 rooms, and is 105m². They project managed the renovations of their apartment, and came up with a nautical theme for the decor, as they are big fans of yachting. They’ve got quite a collection of fantastic artwork…and still have wall space they want to fill. They’ve done a wonderful job, and I’m especially fond of the kitchen. I’ve always been a fan of those Ikea freestanding units.
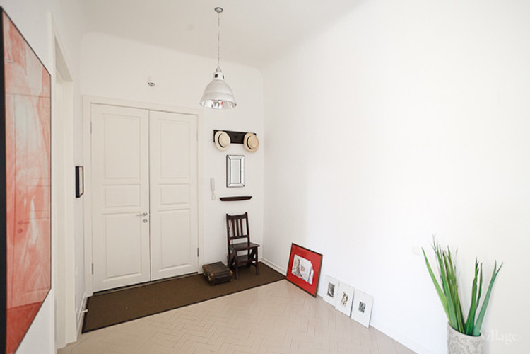
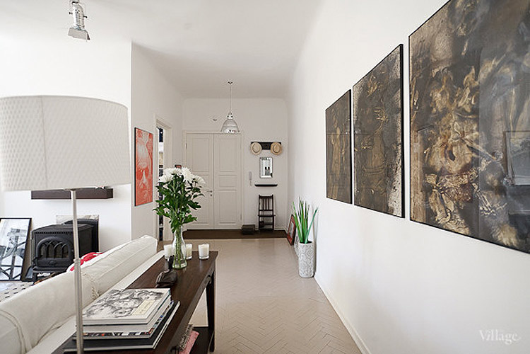
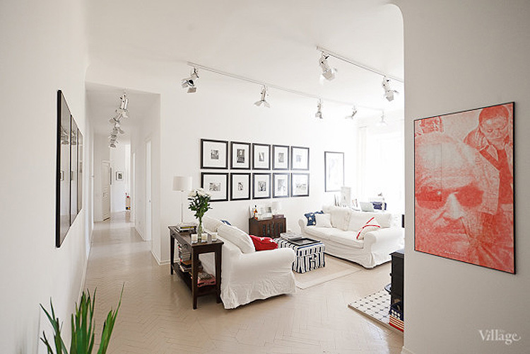
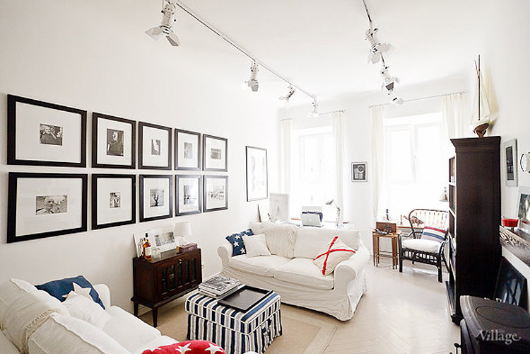
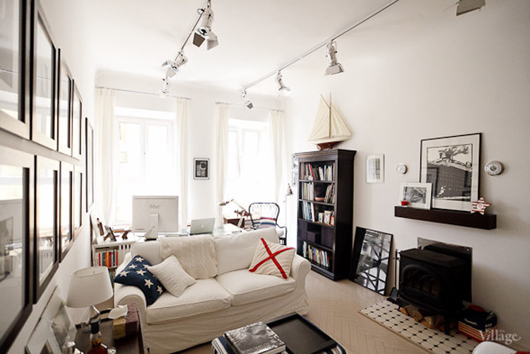
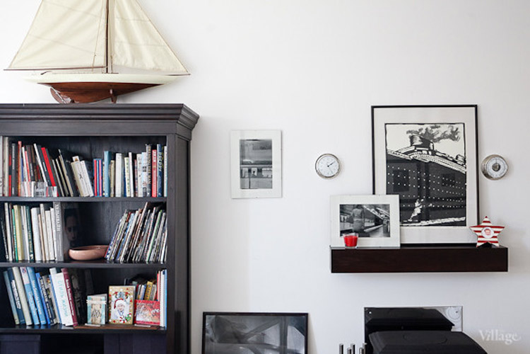
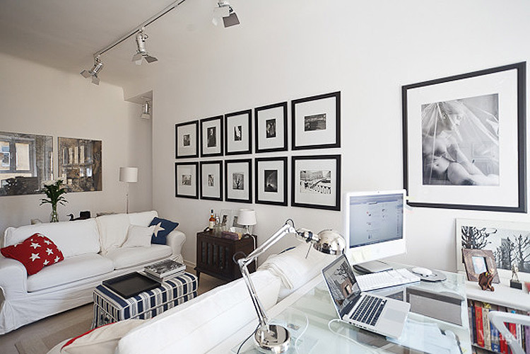
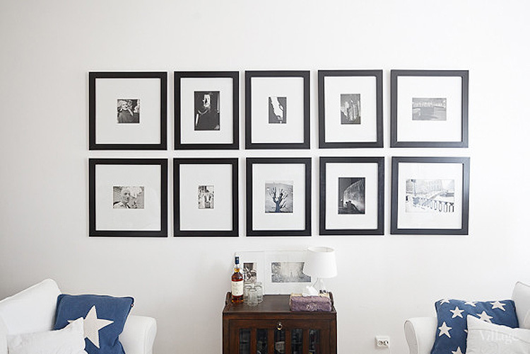
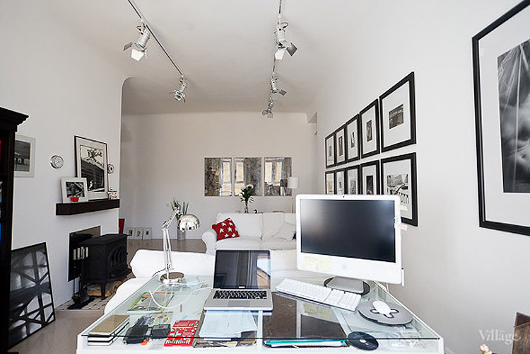
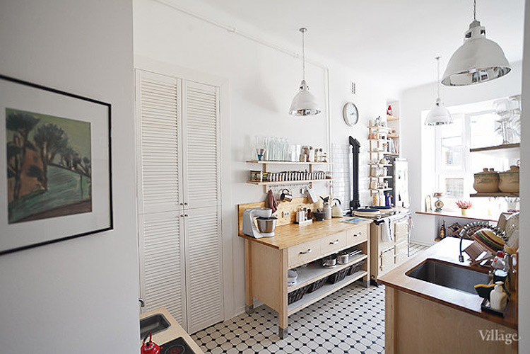
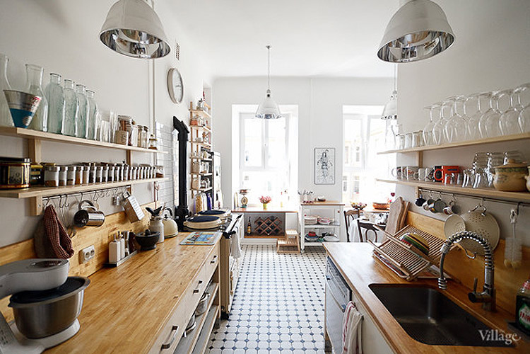
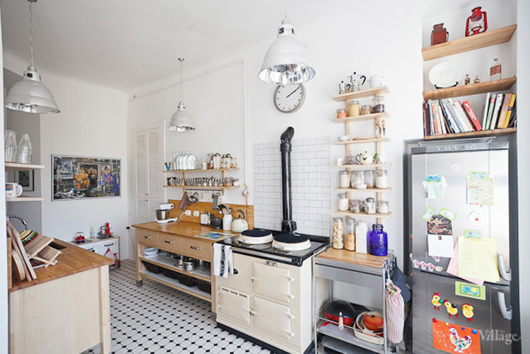

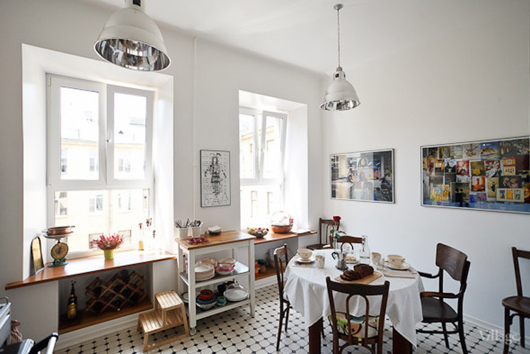
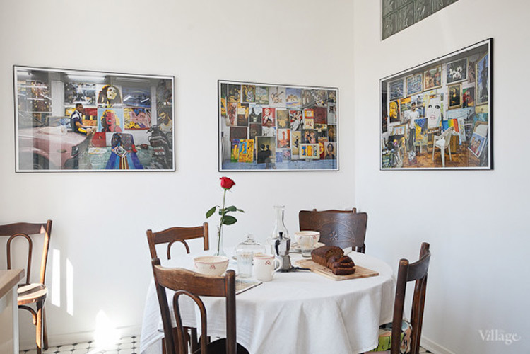
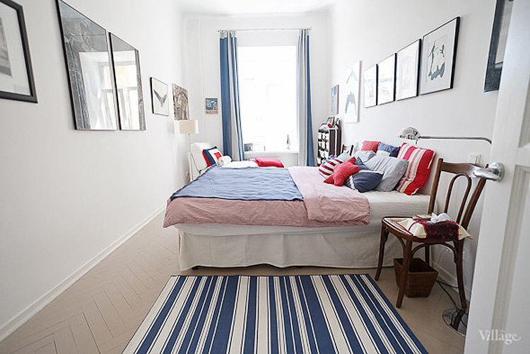
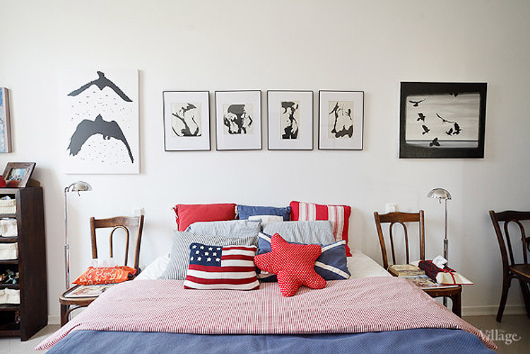
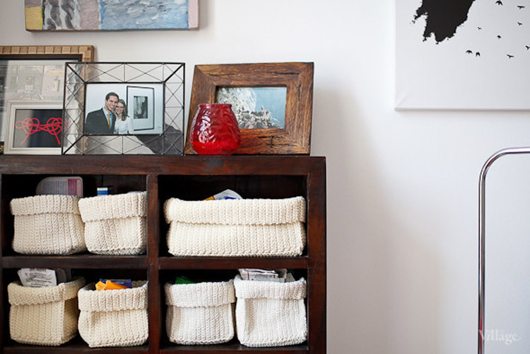
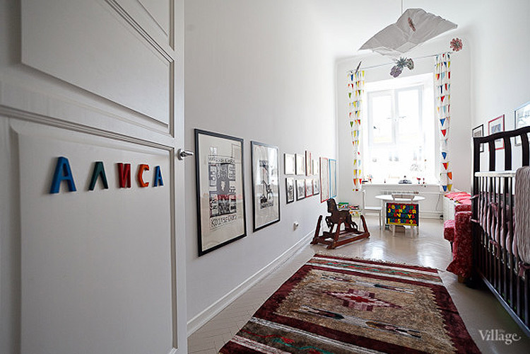
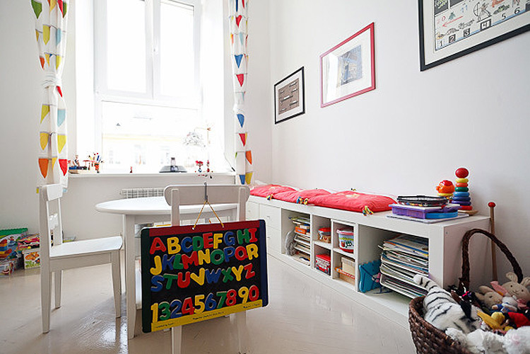
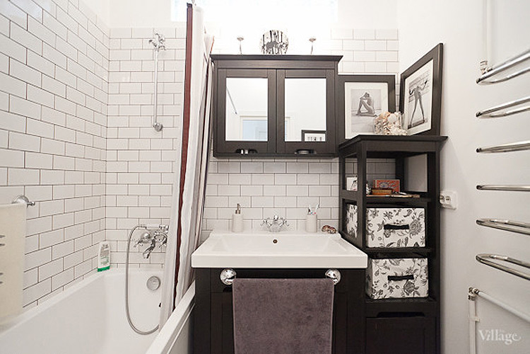
Minimalist barn
Posted on Wed, 19 Sep 2012 by midcenturyjo
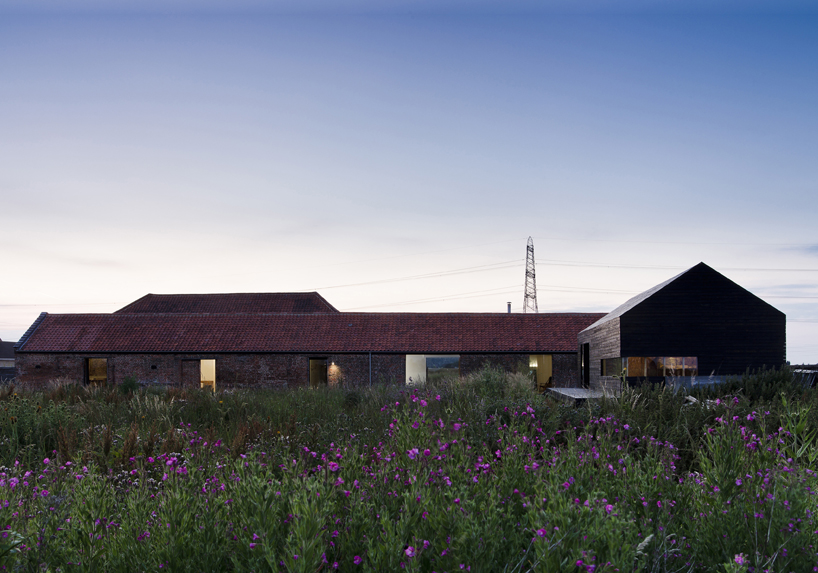
Rising from the fens of Cambridgeshire is a solid old barn converted to a minimalist home and work space. Old Victorian bricks add an industrial element while OSB (oriented strand board) defines spaces with the larger void and is used to create furniture. Perpendicular to the old barn is a small black clad guest house/studio. The stark, restricted exterior is warmed by an inner lining of OSB echoing the idea of straw bales. Minimalist rustic, bold, simple, adaptive. Old and new melting into farmyard. The old Ochre barn and its new Stealth barn by Carl Turner Architects.
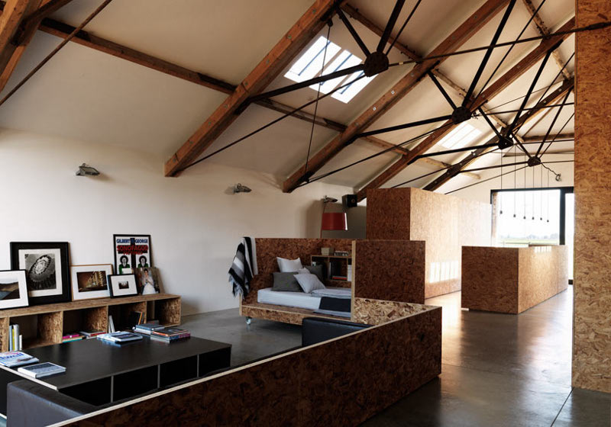
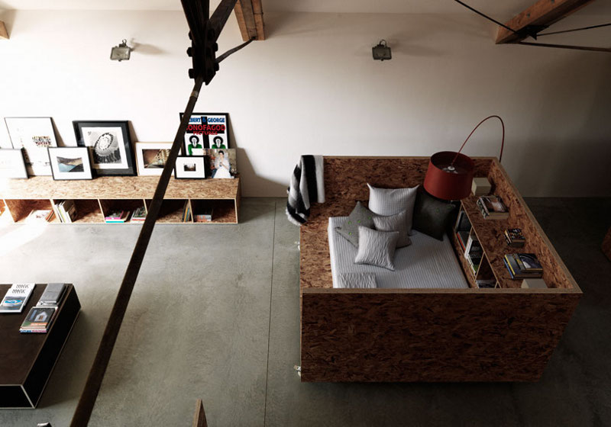

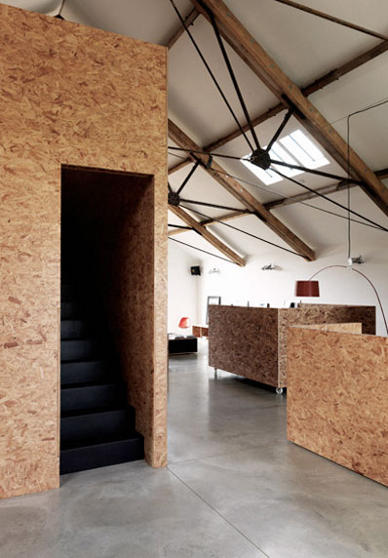
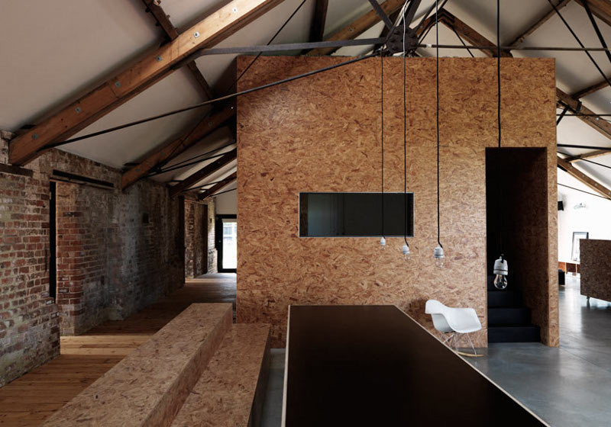
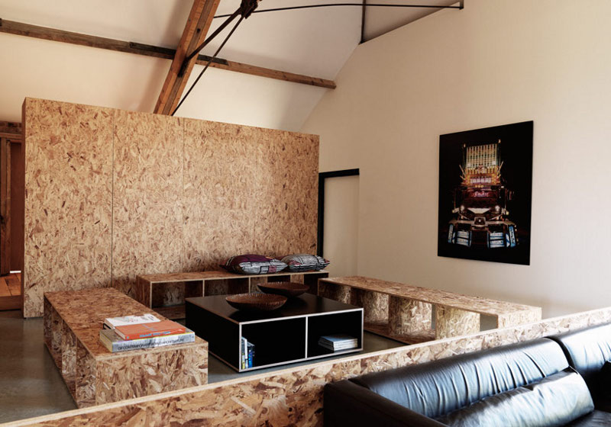
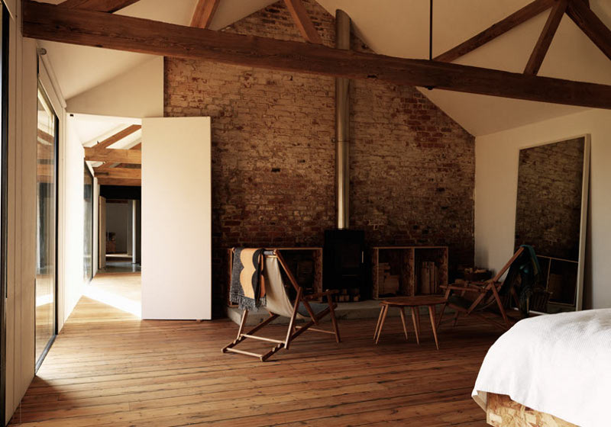
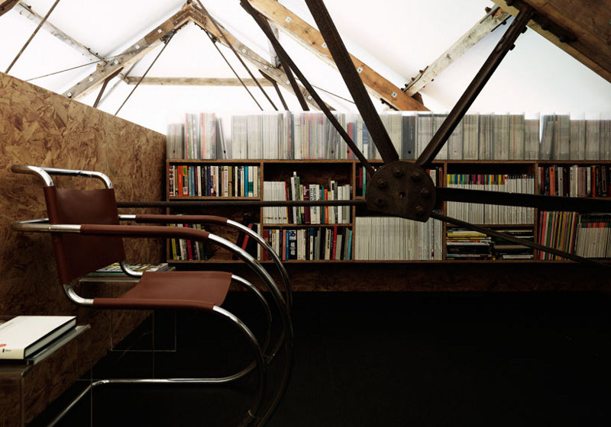
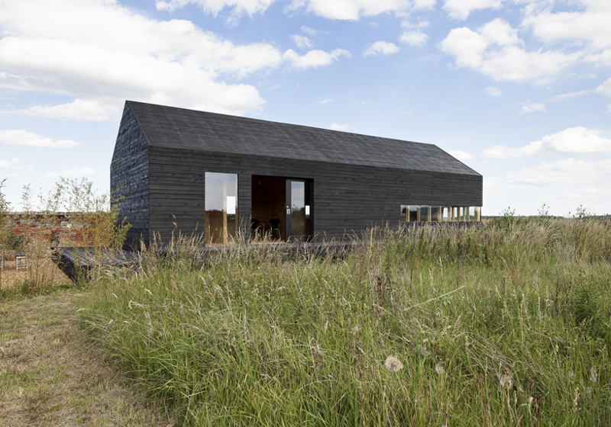
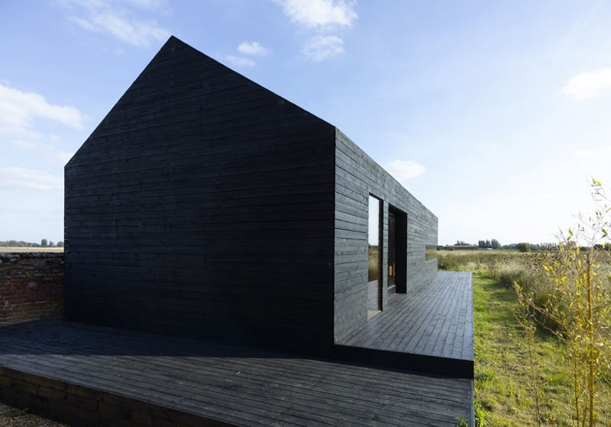
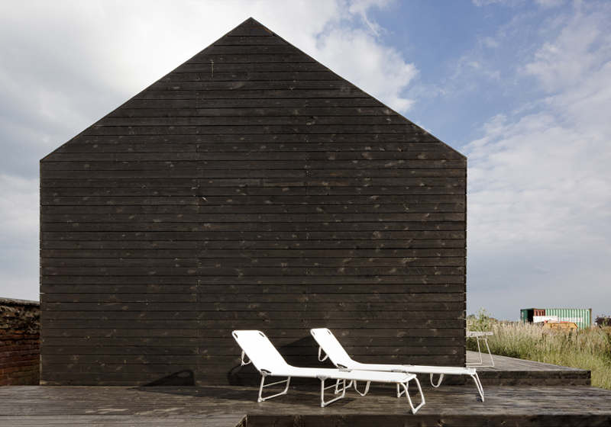
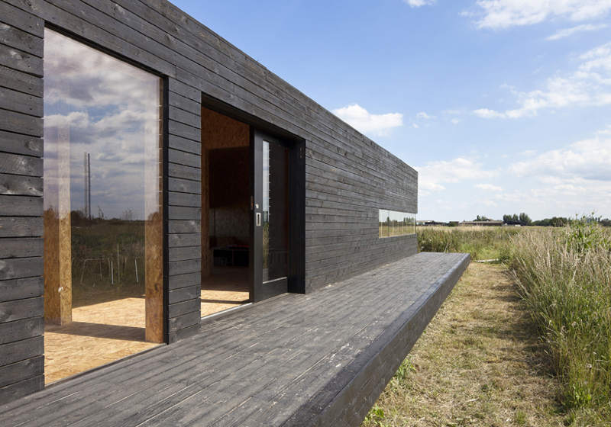
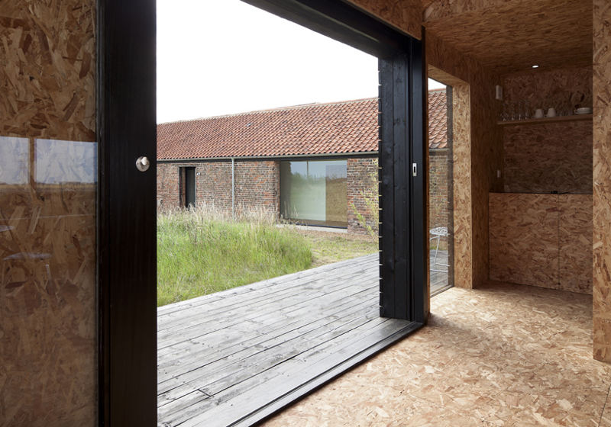
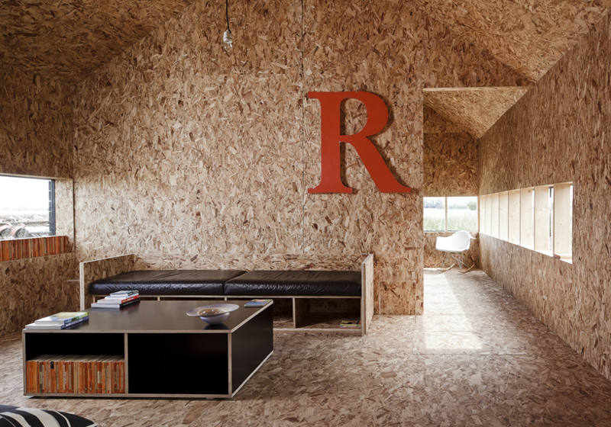
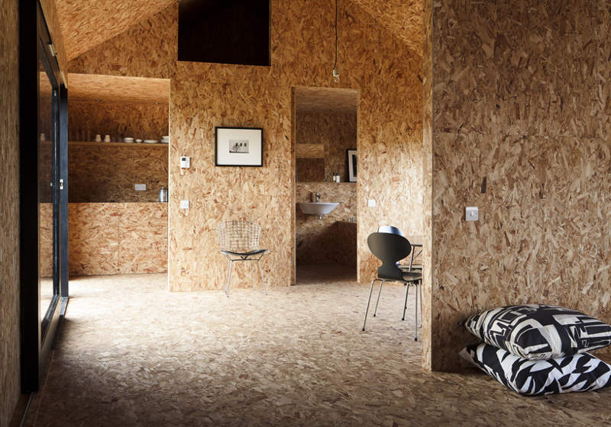
Photography by Damian Russell, Tim Crocker and Jeremy Phillips.
The studio at the end of the garden
Posted on Wed, 19 Sep 2012 by midcenturyjo
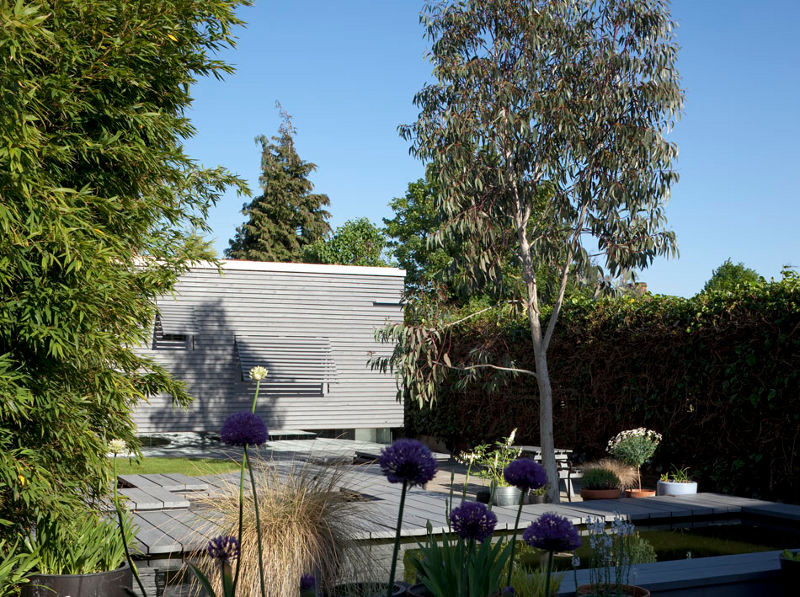
Down at the end of the garden is a little shed but this is a shed with just a little more than you would expect. A stylish work space/studio appears like a screen in a suburban garden that has been decked to connect it with the new kitchen extension at the rear of the Victorian era house. Ornamental pond, hidden paddling pool, sand pit and fire pit complete the backyard transformation by Ashton Porter. The attention to detail in this project won it the NLA (New London Architecture) “Don’t move, Improve” Award 2012. Definitely filing some of these ideas away for my own renovation.
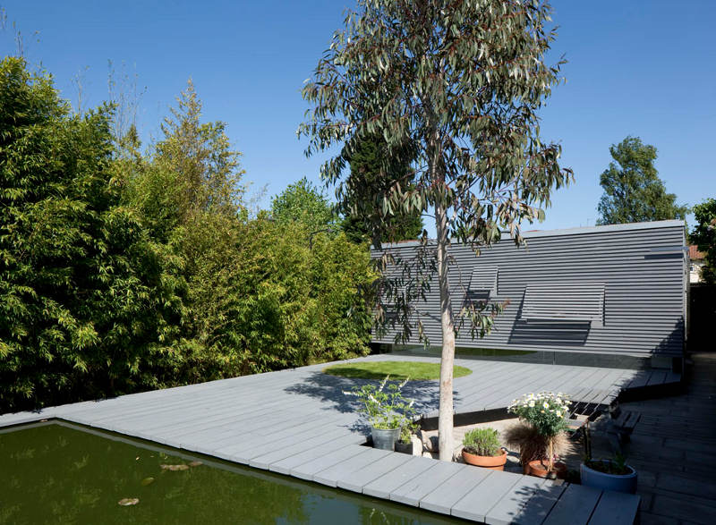
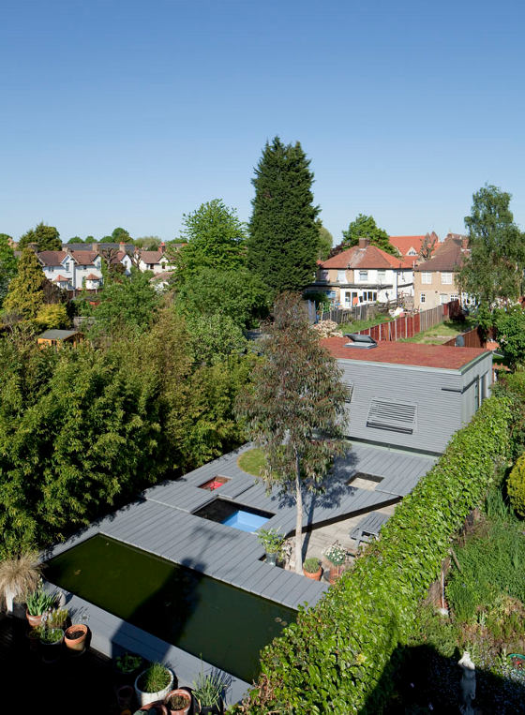
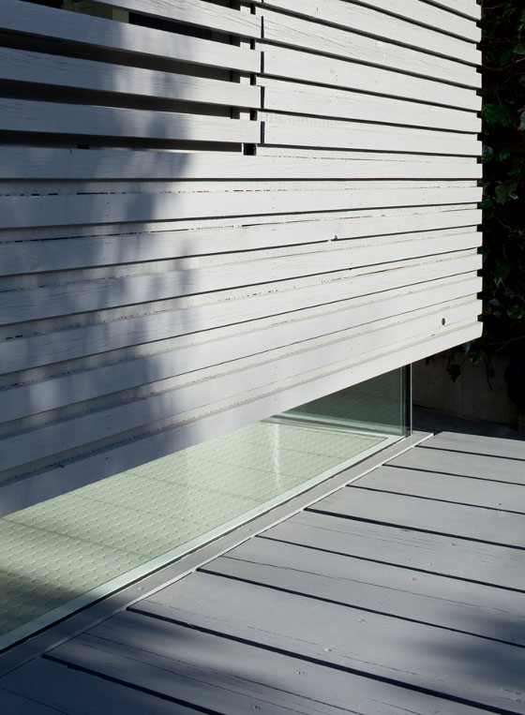

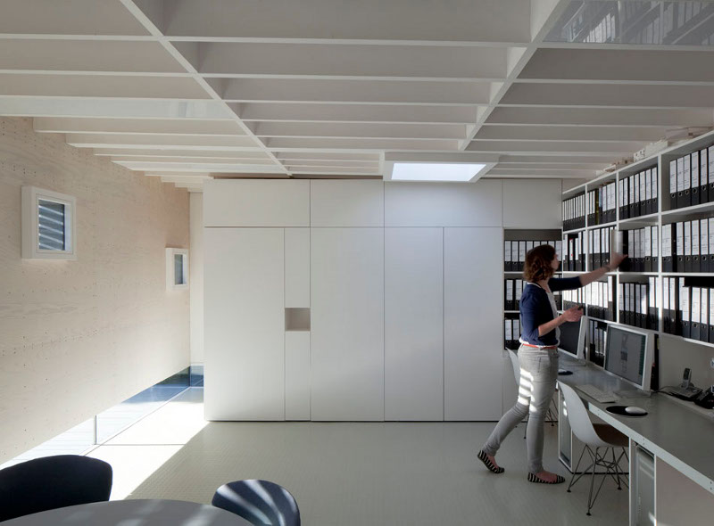

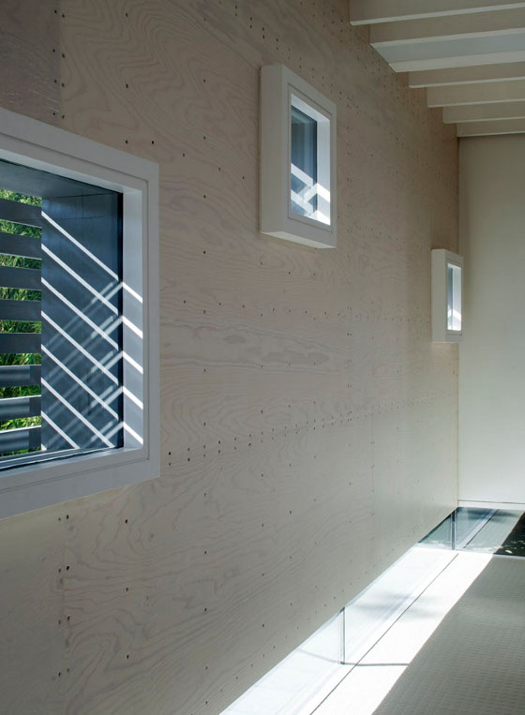
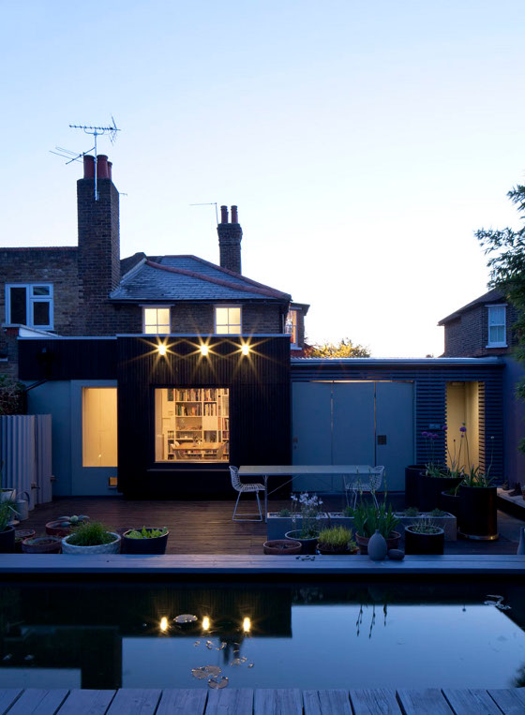
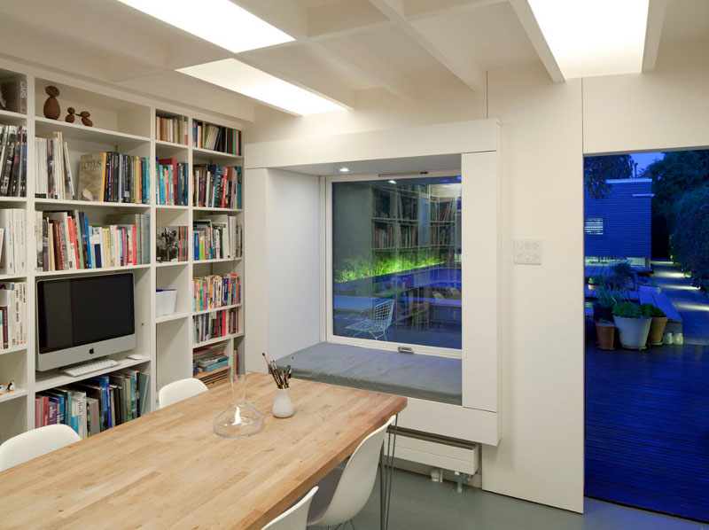
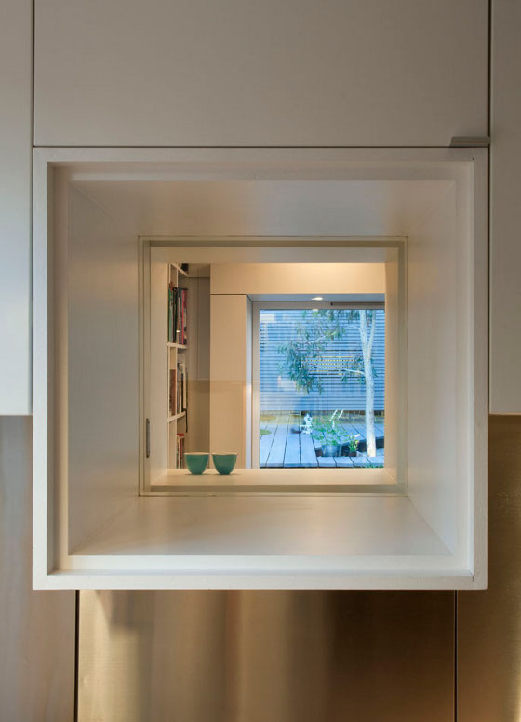
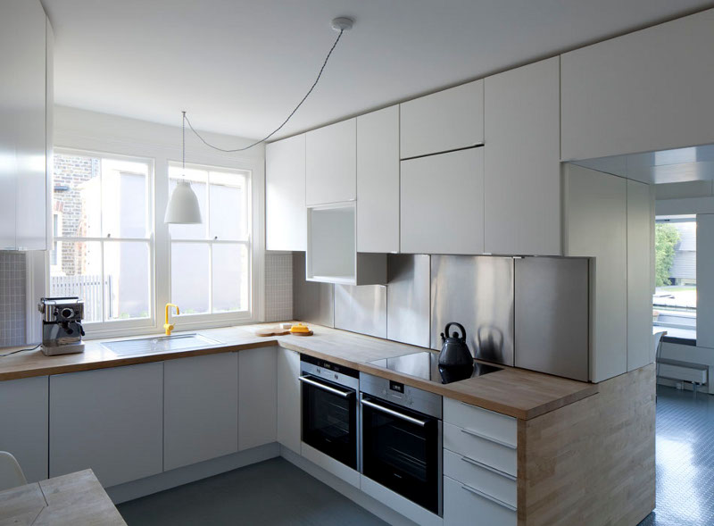
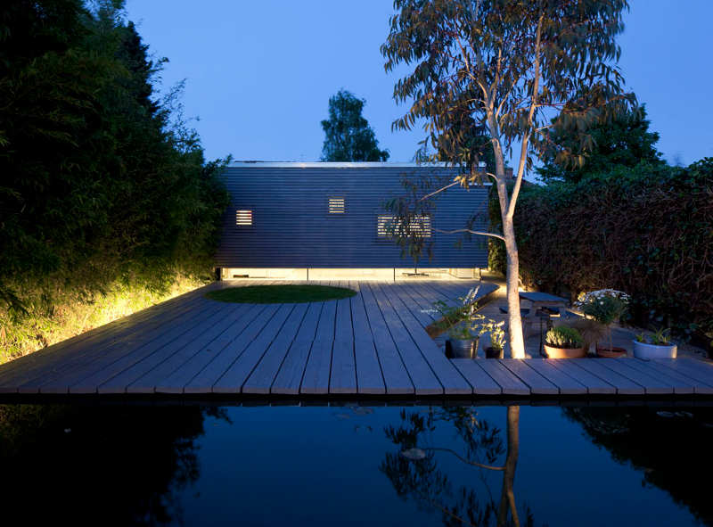

Nelva architects
Posted on Tue, 18 Sep 2012 by KiM
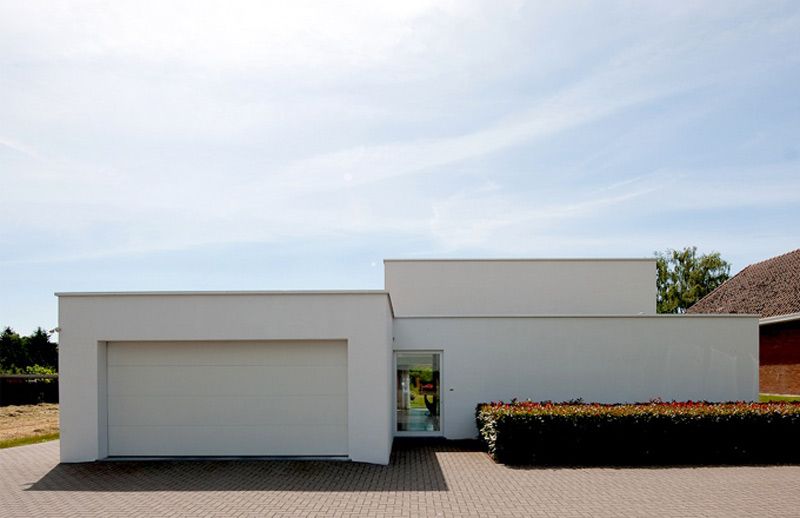
I have more minimalist architecture from Belgium for you today. Nele Cloots and Eva Koch founded their firm Nelva in 2007. They create spaces that epitomize the phrase “less is more”. I love the minimal exteriors of the homes they have designed.
