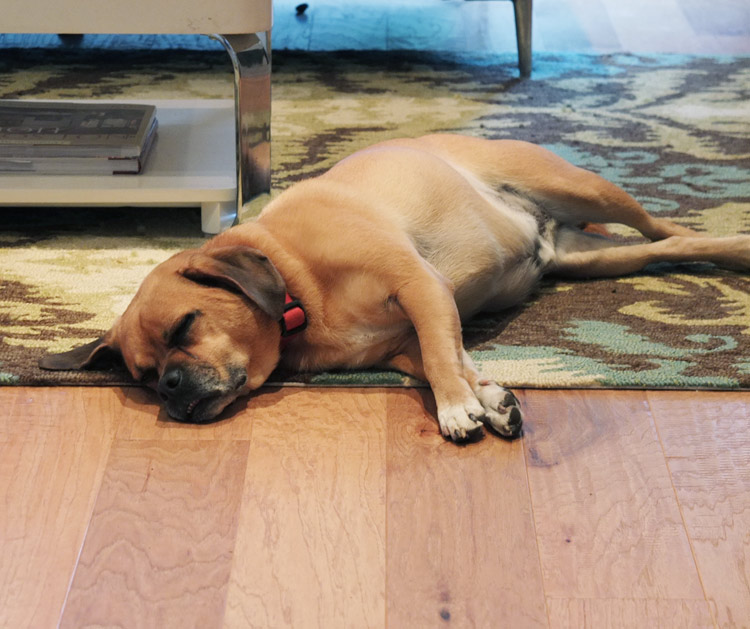Displaying posts from September, 2012
Ábaton encore
Posted on Mon, 17 Sep 2012 by midcenturyjo
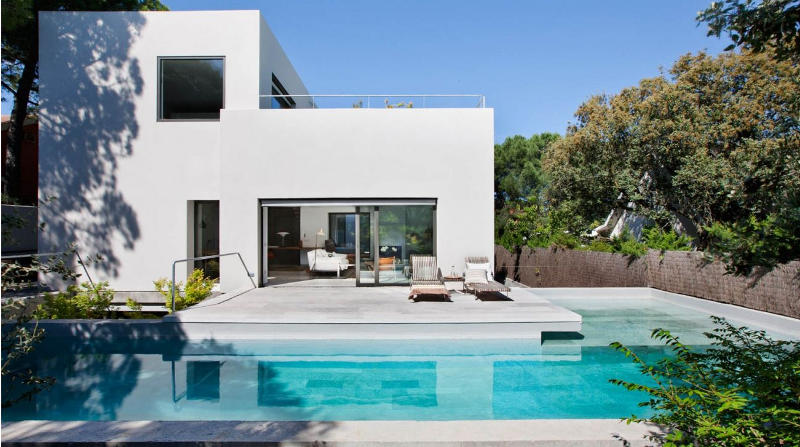
Showroom and workplace, home and office. Spanish architectural, property development and construction firm Ábaton live what they preach. Not hard to live like this though. Located on the outskirts of Madrid the building’s clean, modern lines with white walls and concrete floors are layered with furnishings and textures that add meaning and beauty. You loved their converted barn (here) and I know you’ll love this wonderful home too.
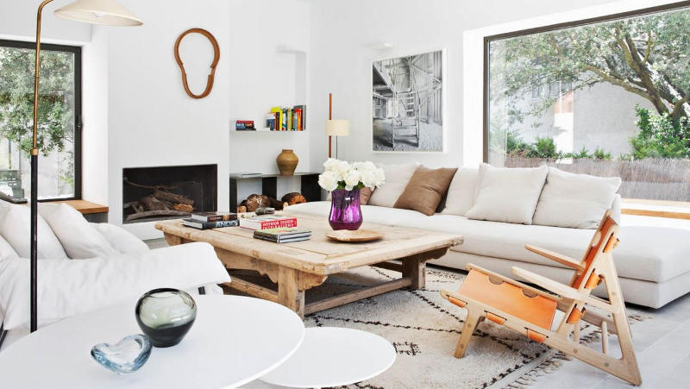
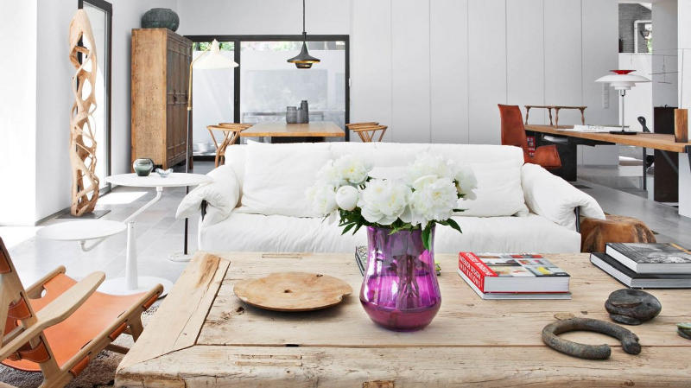
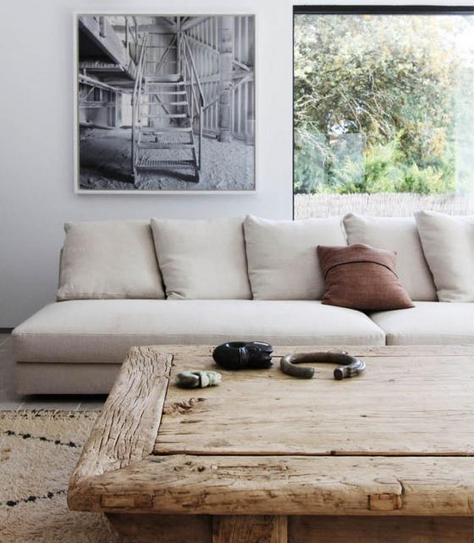
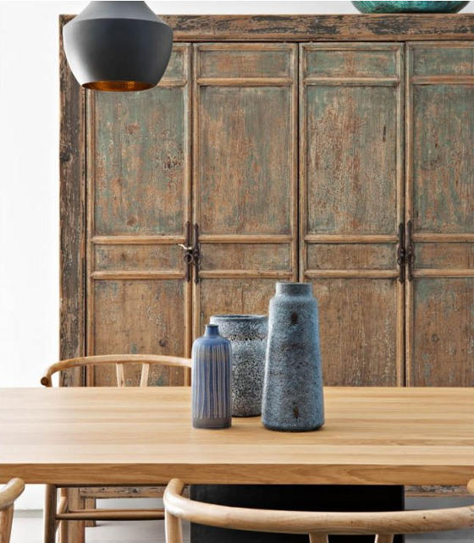
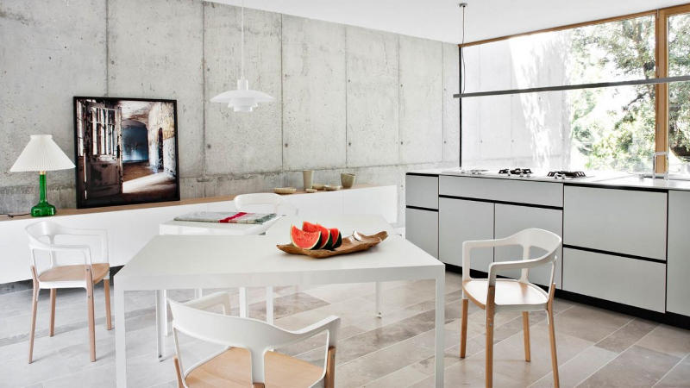
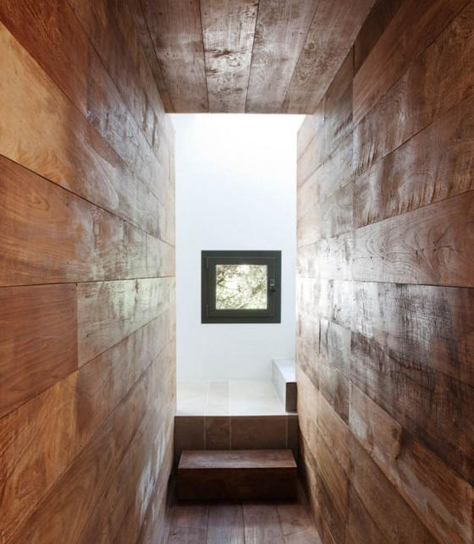
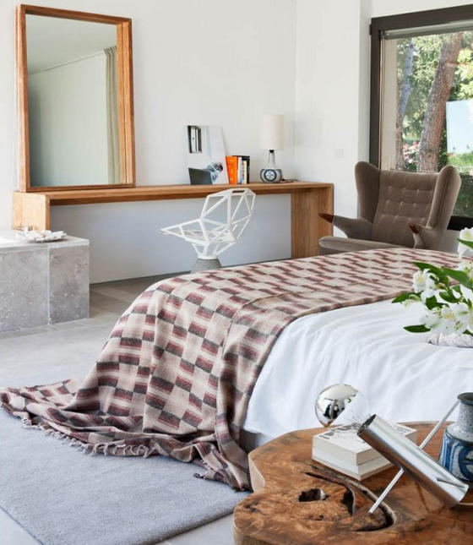
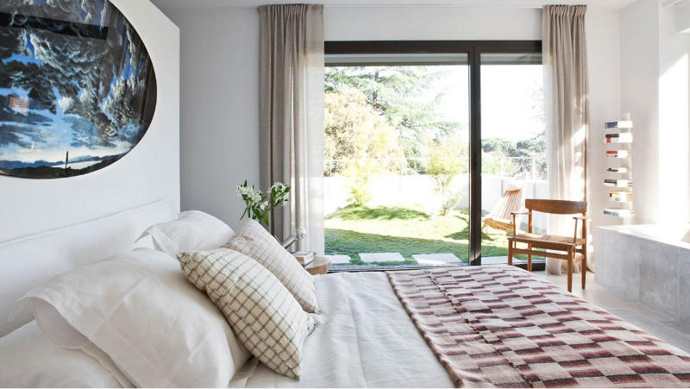
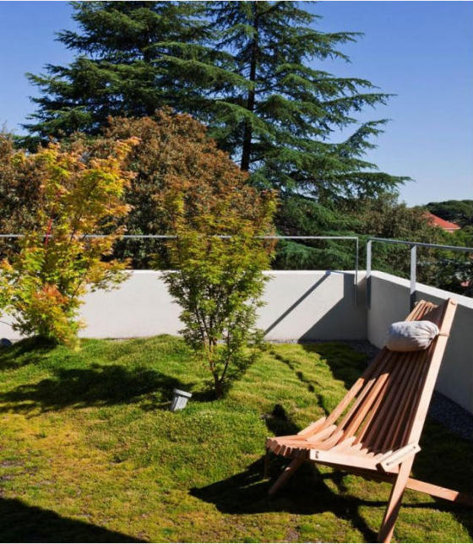
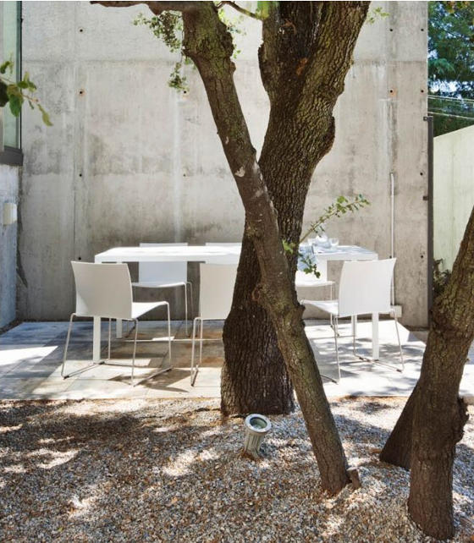
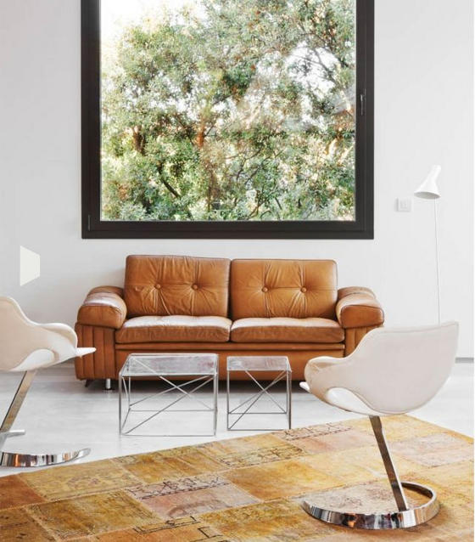
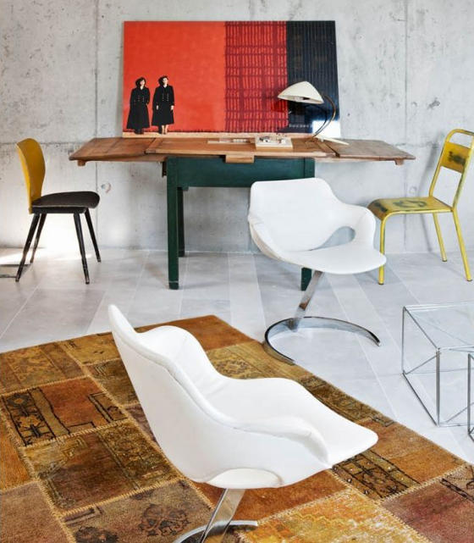
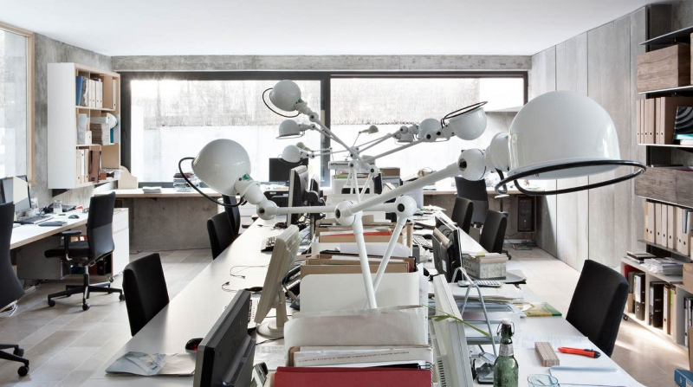
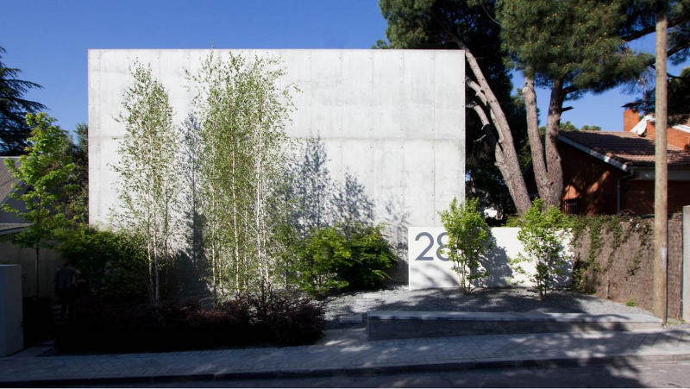
Domus Civita
Posted on Mon, 17 Sep 2012 by midcenturyjo
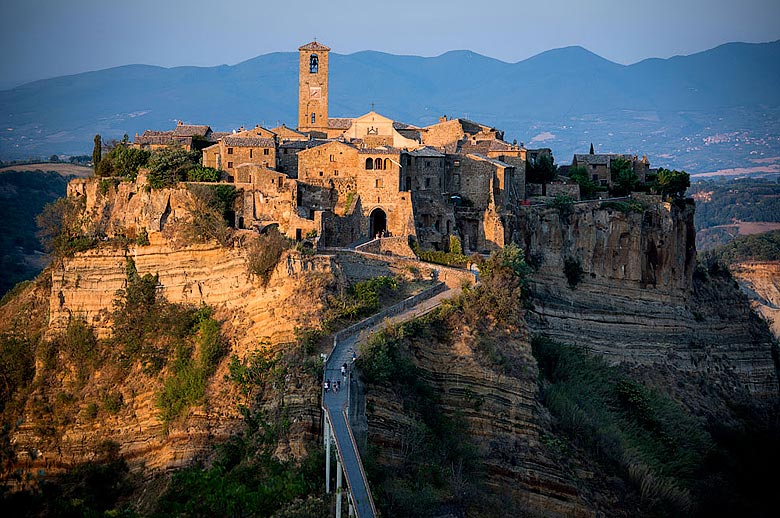
“I thought that I would let you know that we have just added a simply stunning new property in Italy to our collection – it opened in August 2012…
Here a short description: The 14th century home is located in Civita di Bagnoregio, a medieval town only accessible by a pedestrian bridge. The house itself sits on top of Etruscan caves and tombs and a beautiful Roman water cistern, all of which are accessible from inside the house and open onto a beautiful hanging garden 4 stories down and through the cliff. There is a heated pool inside one of the largest caves and a unique wine cellar for guests inside the roman water cistern. The whole setting is simply amazing – please view the images attached below.”
Chris Laugsch
Welcome Beyond
Stop it Chris. Stop messing with my head and my wandering heart. Another stunning getaway to add to my list. My “longing”list… longing to escape, longing to runaway and live forever in a 14th century home in an Italian village only accessible by foot bridge. Longing to step back in time and longing to enjoy the luxury. Domus Civita via Welcome Beyond
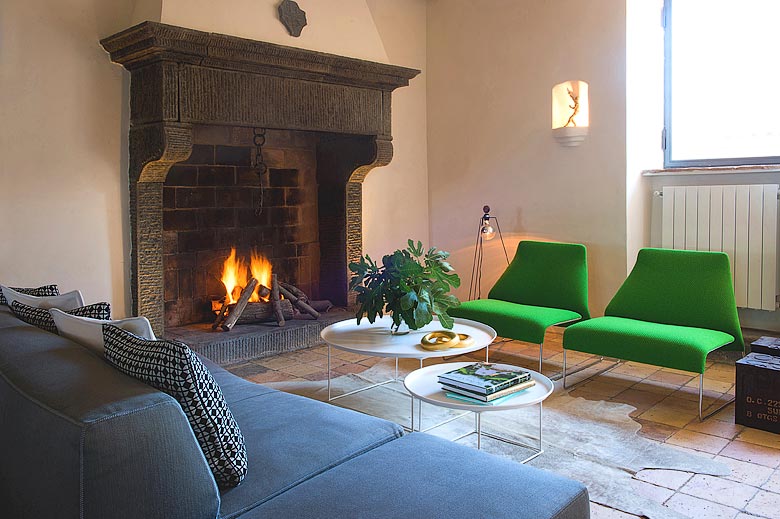
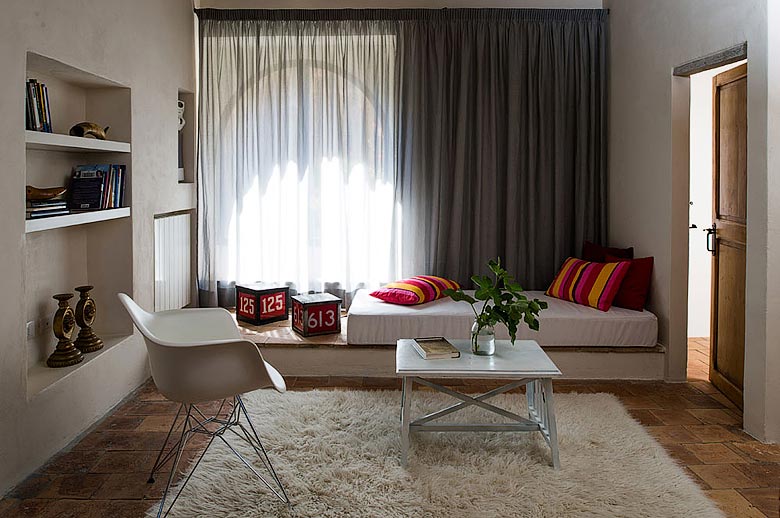
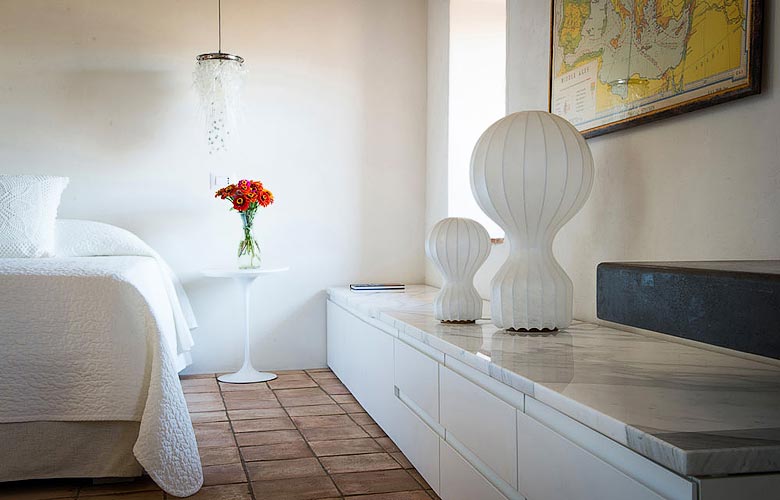
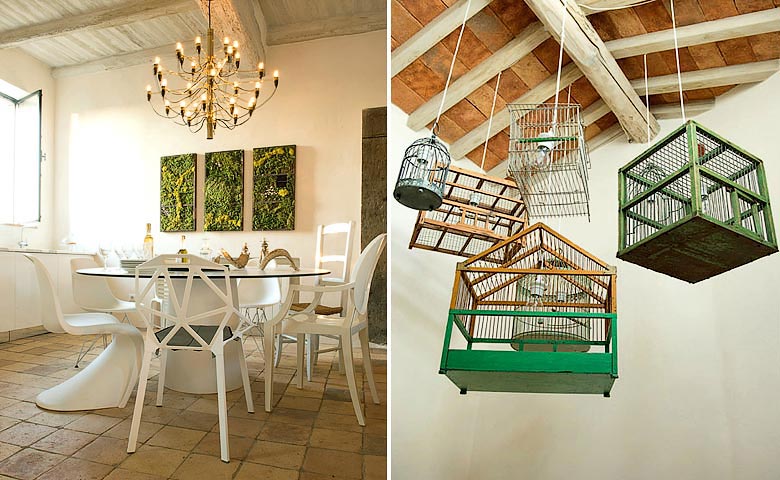
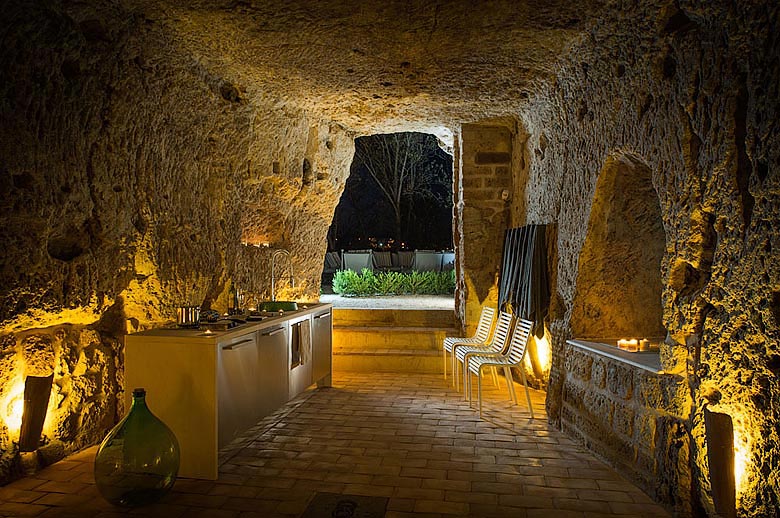
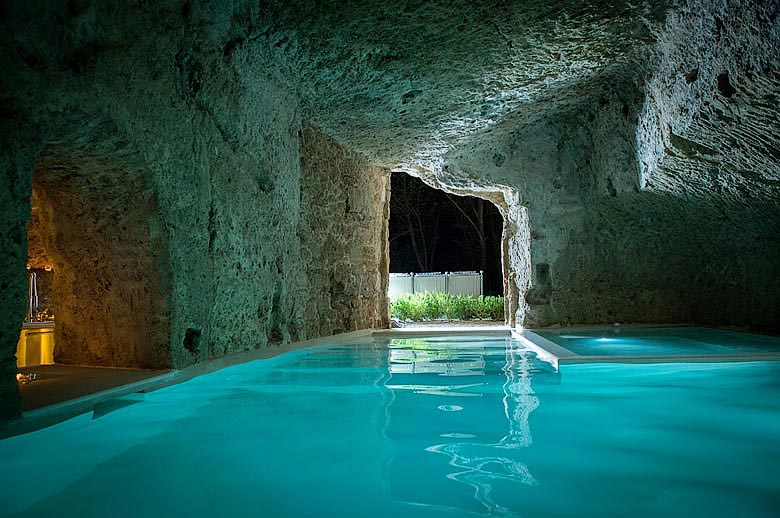
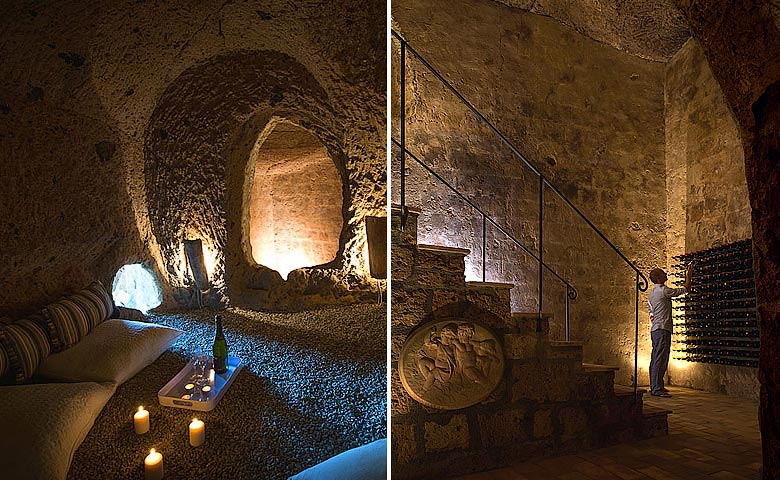
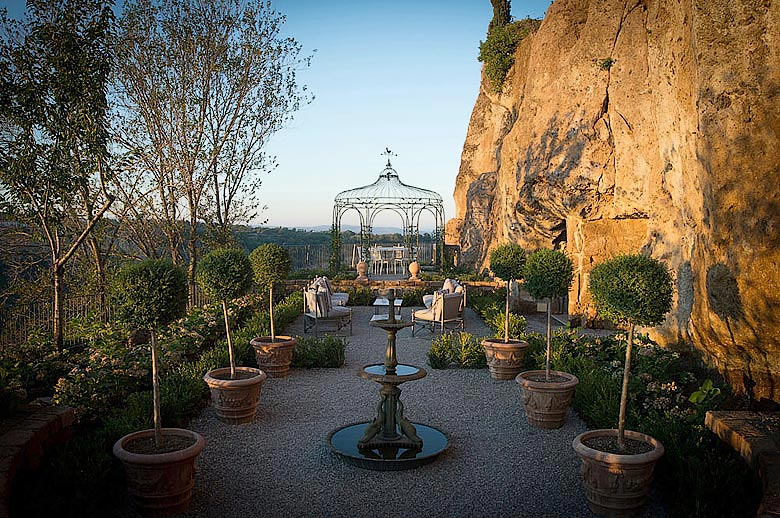
47 Park Avenue update
Posted on Sun, 16 Sep 2012 by KiM
I have about 10 minutes slotted do get a post done for today. I spent the day yesterday helping my sister and her husband close up the cottage (BOO HOO!) as fall has suddenly arrived (30°C drop in temperature in 3 days) and today I am going to check out the Glebe House Tour in between chores and blogging (I heard yesterday from the owners of this house that their master bathroom was done on Friday – can’t wait to see it!). Without any real plans for today’s post, I immediately thought of 47 Park Avenue, one of my favourite blogs. I featured Michael and Jonathan’s blog and home back in March, and I always look forward to updates on their latest finds (they are masters at finding the coolest vintage pieces) and how they are incorporated into their gorgeous home. So without further ado, I give you some of the latest photos of their inspiring home.
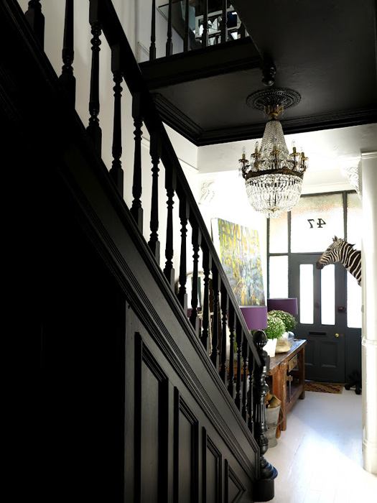
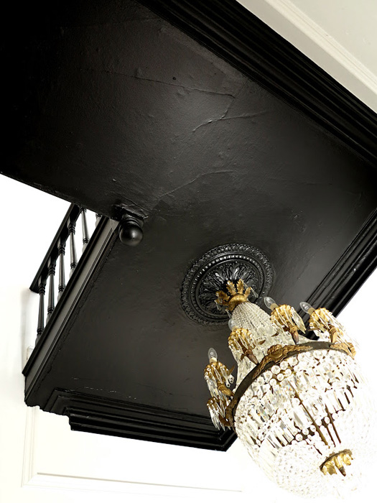
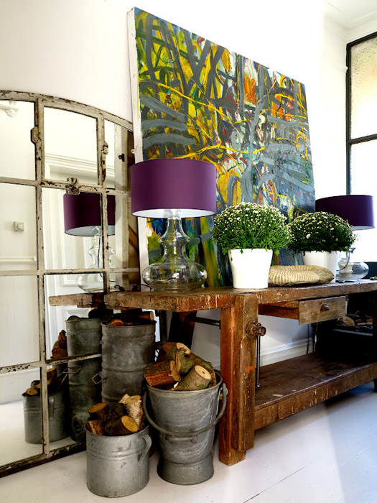
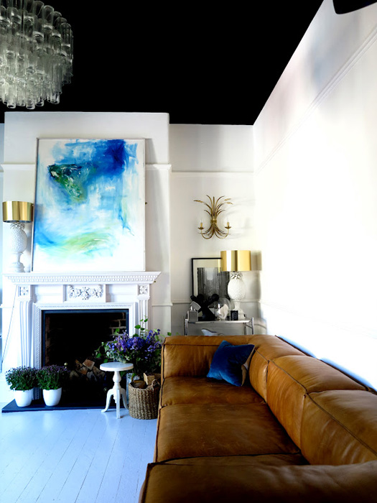
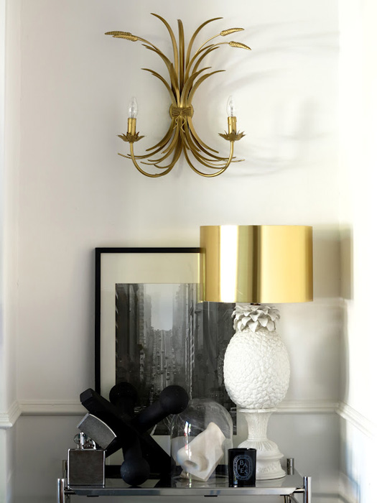
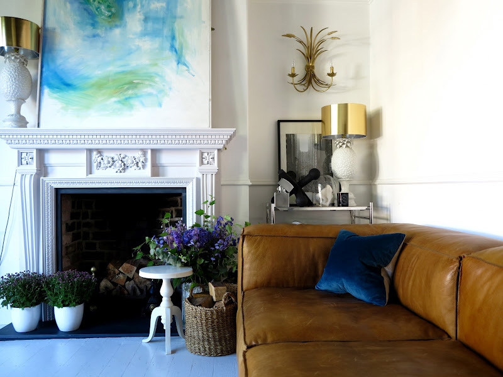
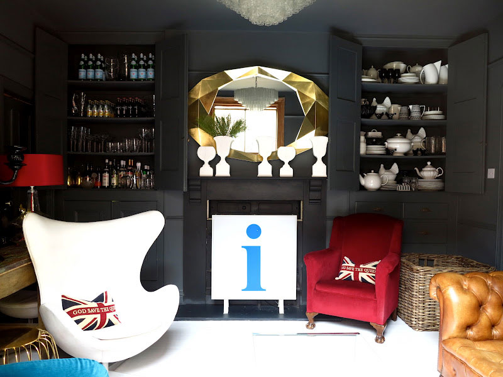
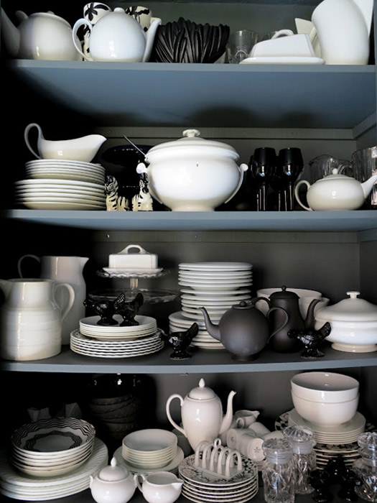
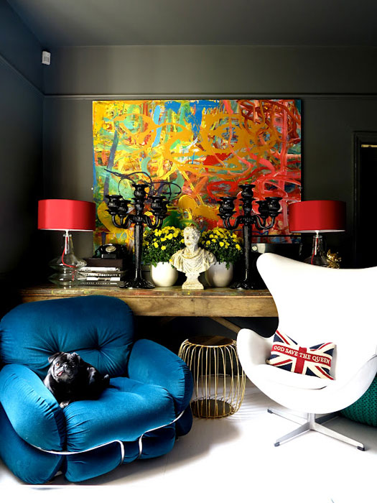
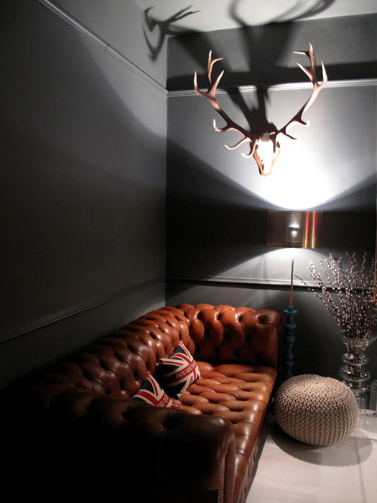
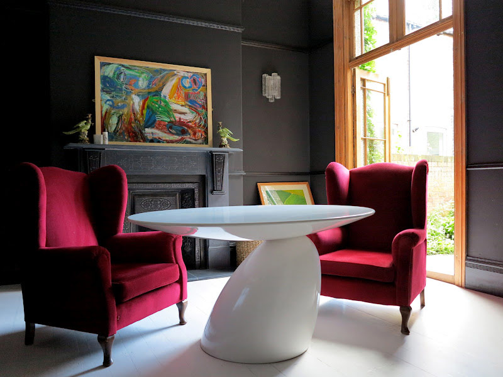
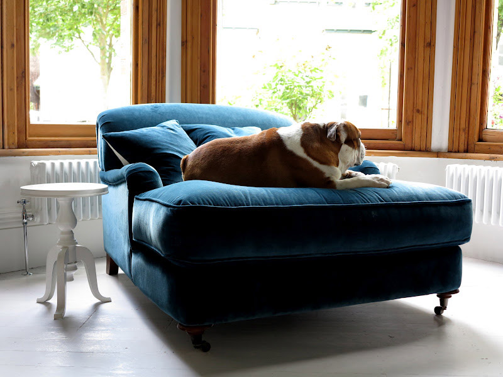
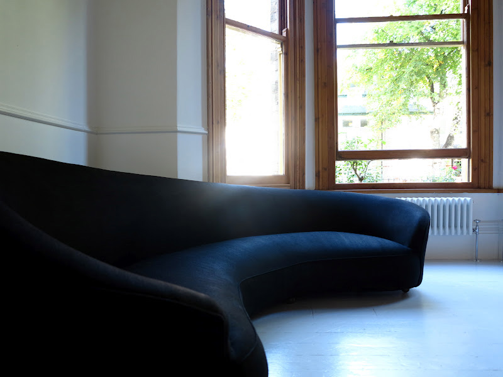
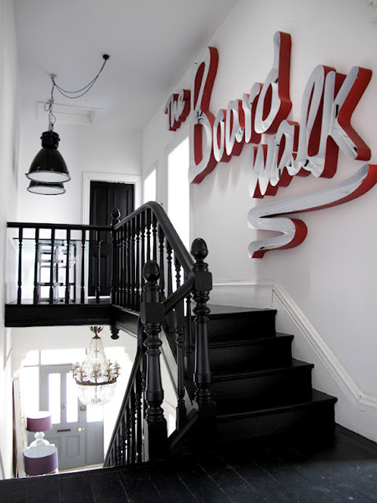
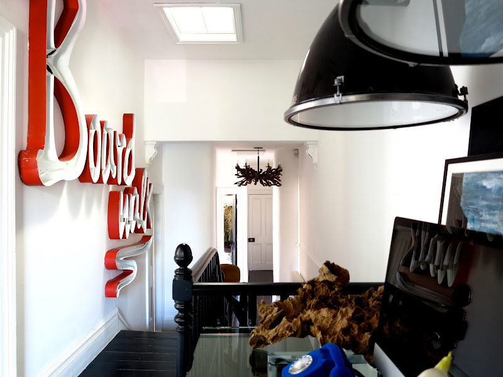
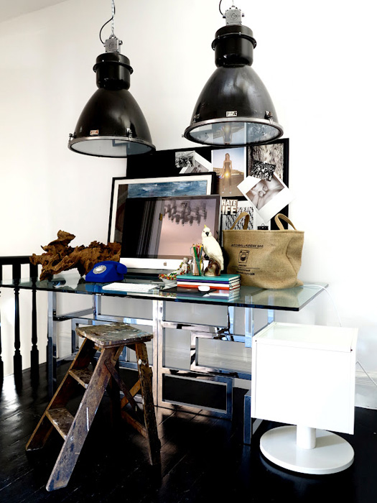

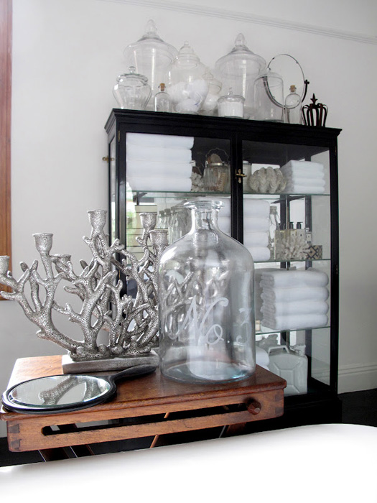
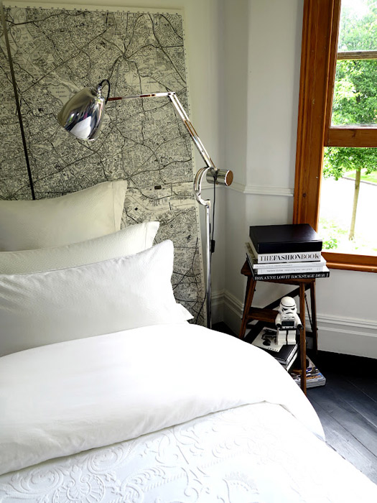
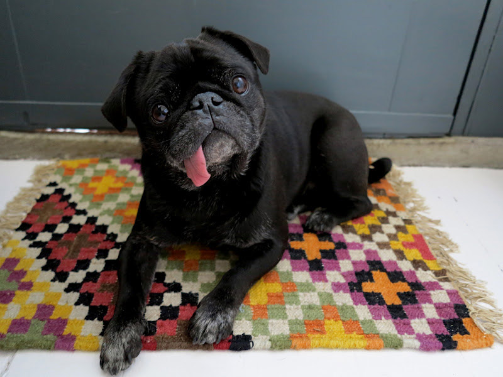
Design Crew
Posted on Sat, 15 Sep 2012 by midcenturyjo

Got a problem? Need some help? Just standing there shaking your head? Don’t know what to do? You’re not alone. Send us a link to photos of your design quandary and let the Desire to Inspire design crew help you …. that’s you lot… the readers! This week’s email is from Sol of Casa 13 who lives in Puebla, Mexico.
The last year we bought a house and we’ve been doing some little stuff, but I don’t see any big change. Maybe is because of the color (everything is a little monochromatic), or maybe because I can’t see what else can do. Here is a little of our house before…
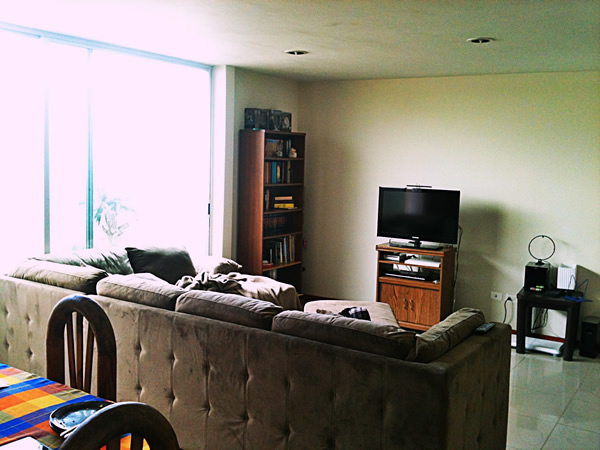
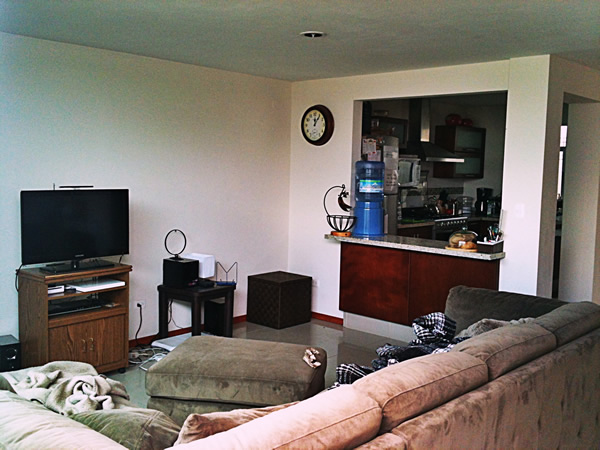
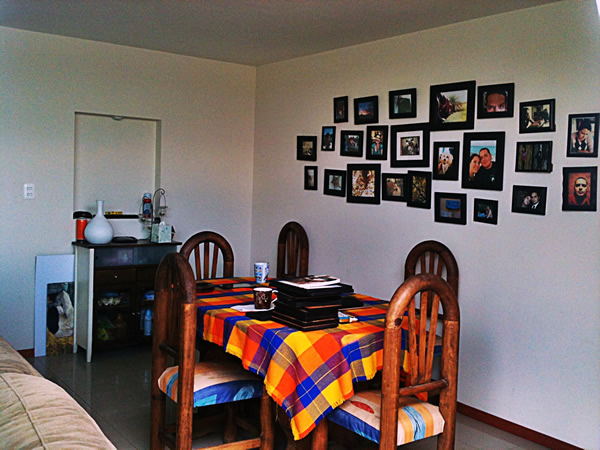
And here is the major change we have done till now…
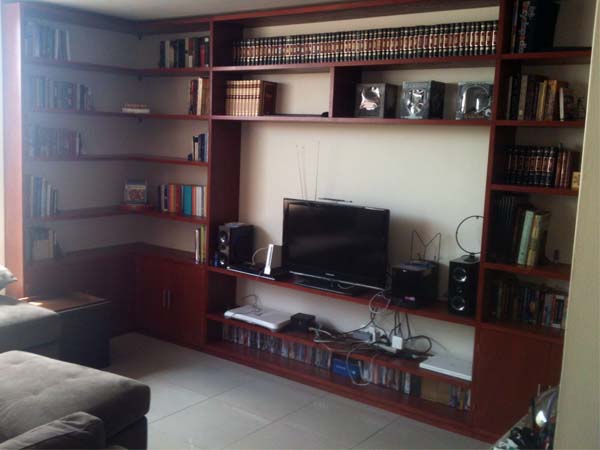
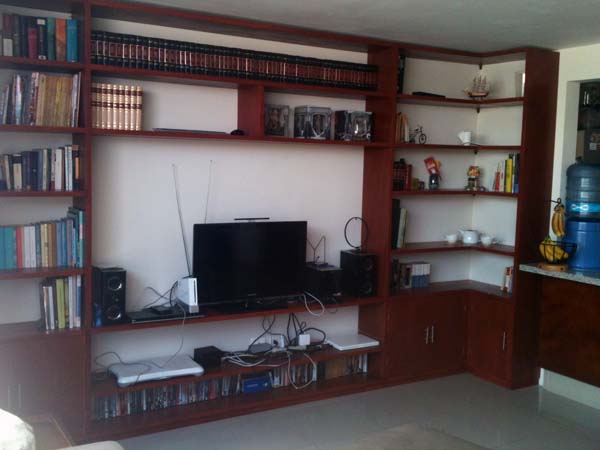
Some of the plans are to change the dinner, put some things in the entrance, some large art in the stairs… but first is to finish the living. Can you gave me some guidance? Thanks a lot.
Another Glebe home tour – part 2
Posted on Fri, 14 Sep 2012 by KiM
Here are photos of the remainder of Kellie and Warren’s new/old home. (Don’t forget to get your tickets for the tour this Sunday! I can’t wait!)
At the end of the first post I showed you the living room. Beyond is the an important room – the office where the homeowners run their business. And YES! it too has a garage door that opens up to the backyard.
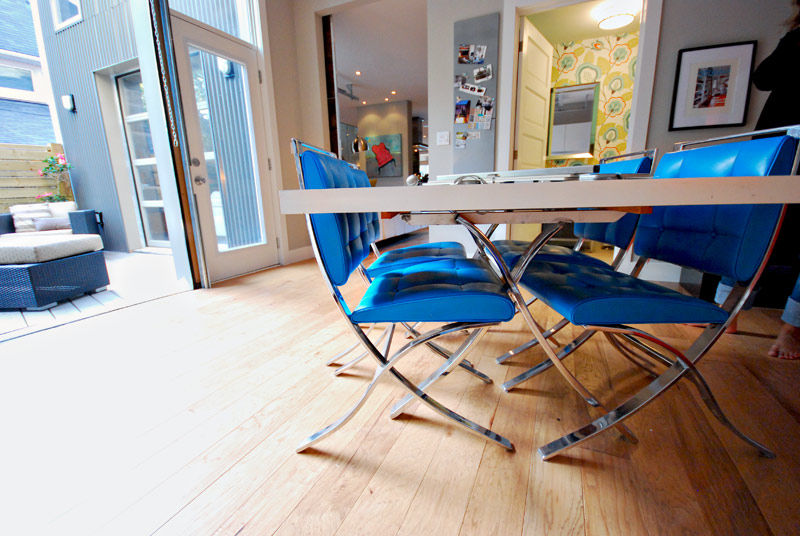
The table and chairs are vintage, made by a Montreal company called Samton.
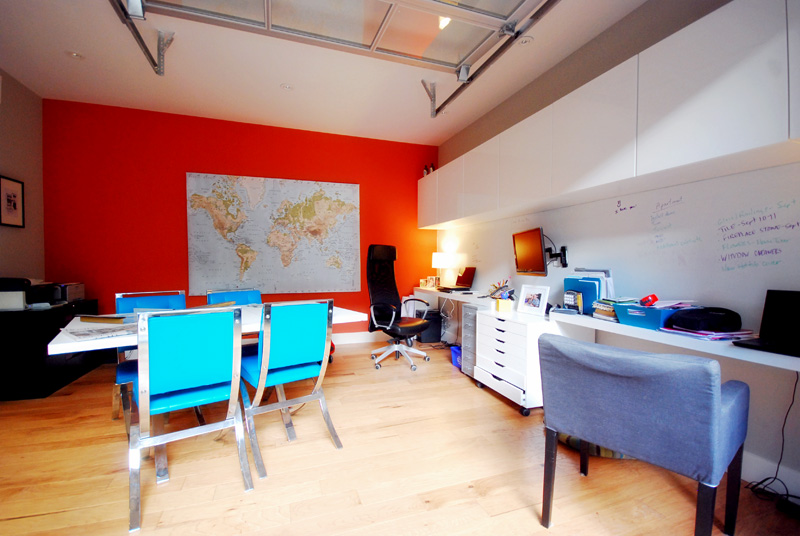
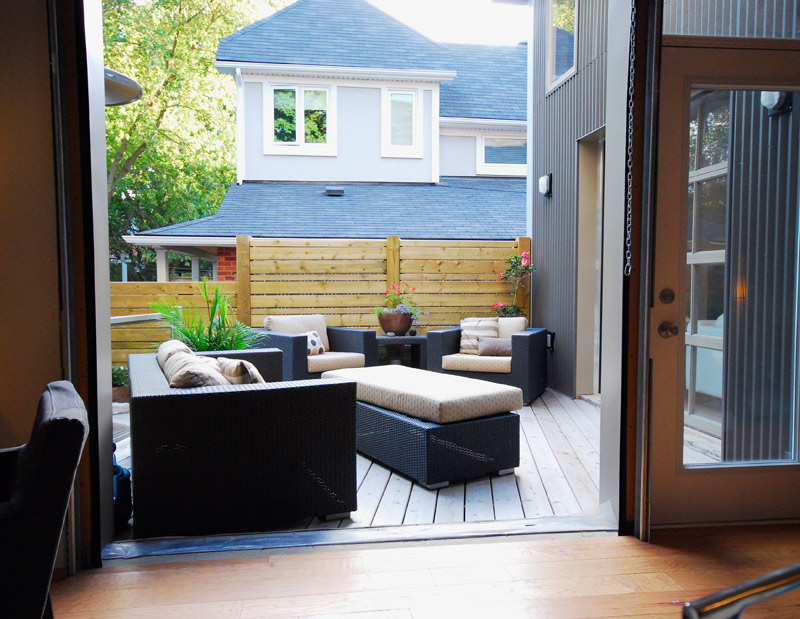
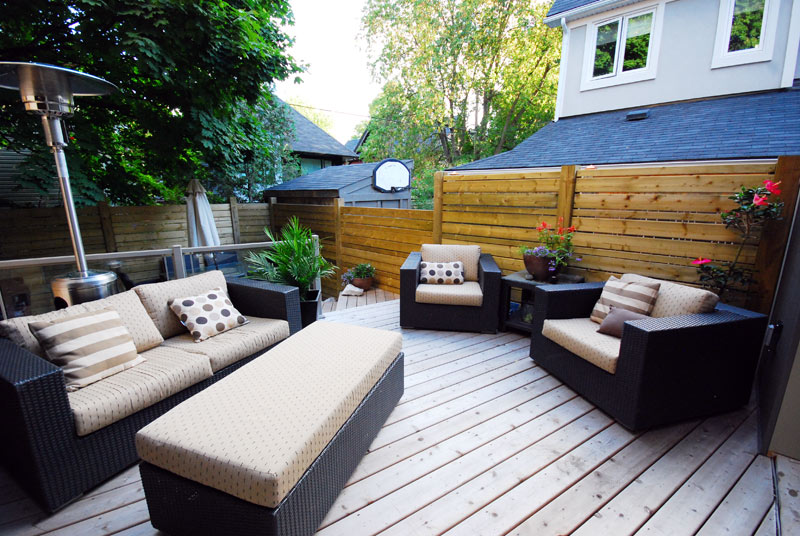
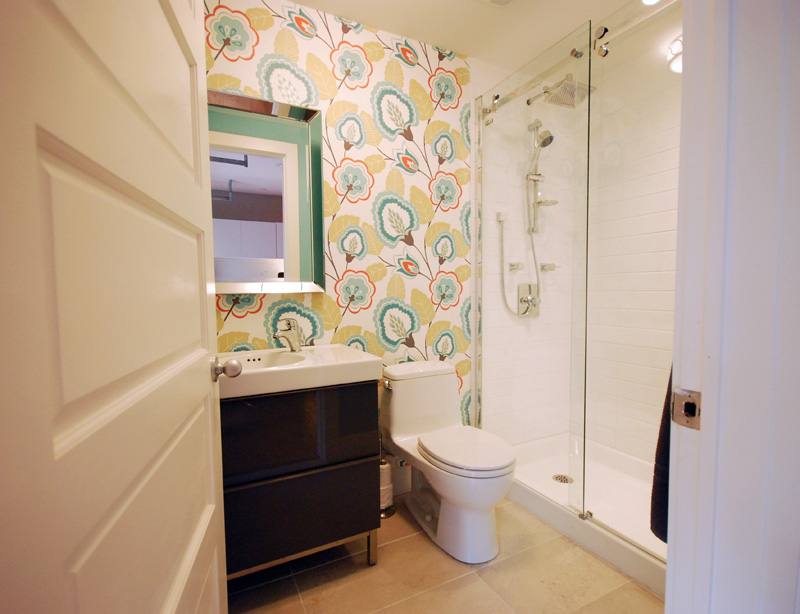
Now for upstairs. At the top of the stairs is a media room, which was designed so it could be sealed off in the future to create a fourth bedroom.
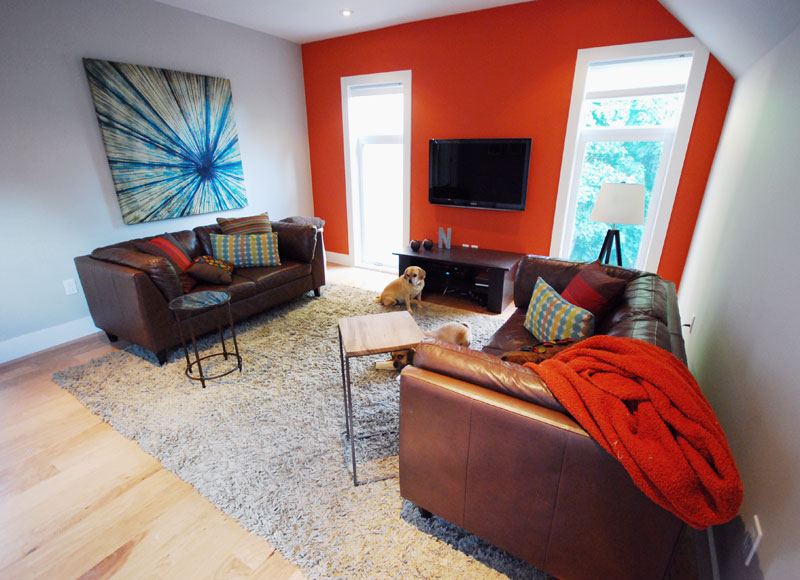
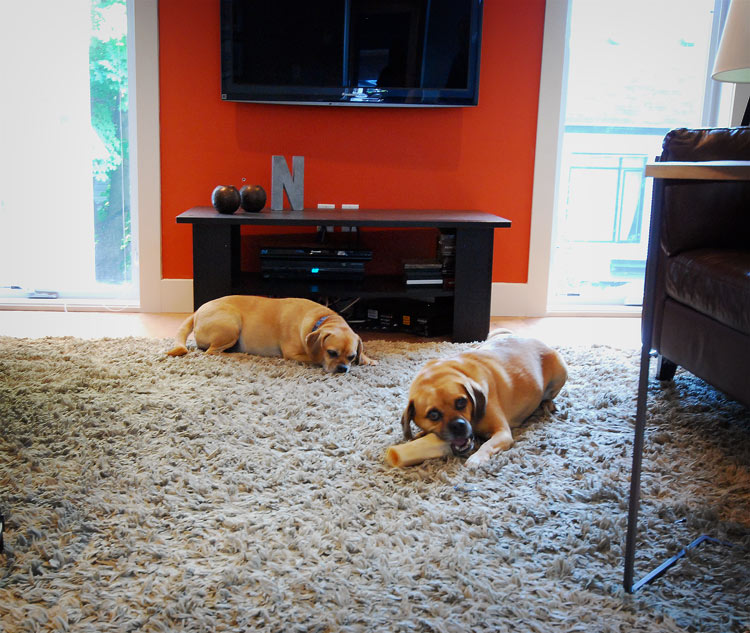
The dogs, Dug and Olive, were so freaking cute. Dug was rescued from the Humane Society last year.
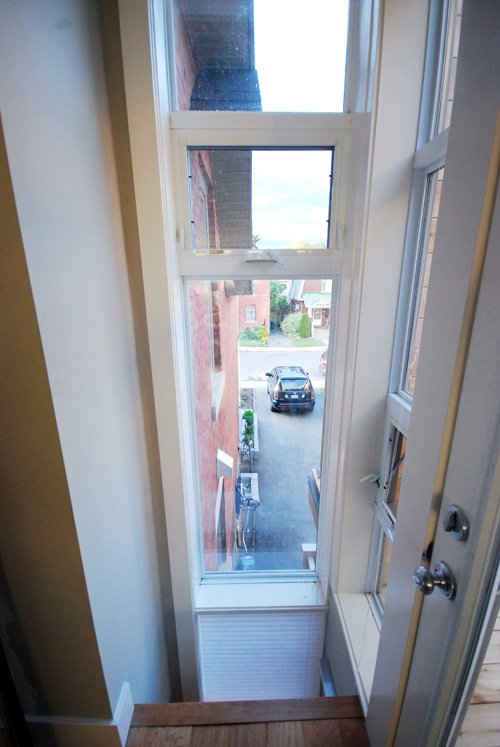
A column of windows as seen in the master bedroom runs vertically along the first and second floors. (A piece of tempered glass will seal the 2 story drop). Did I mention this home is a work in progress? 🙂
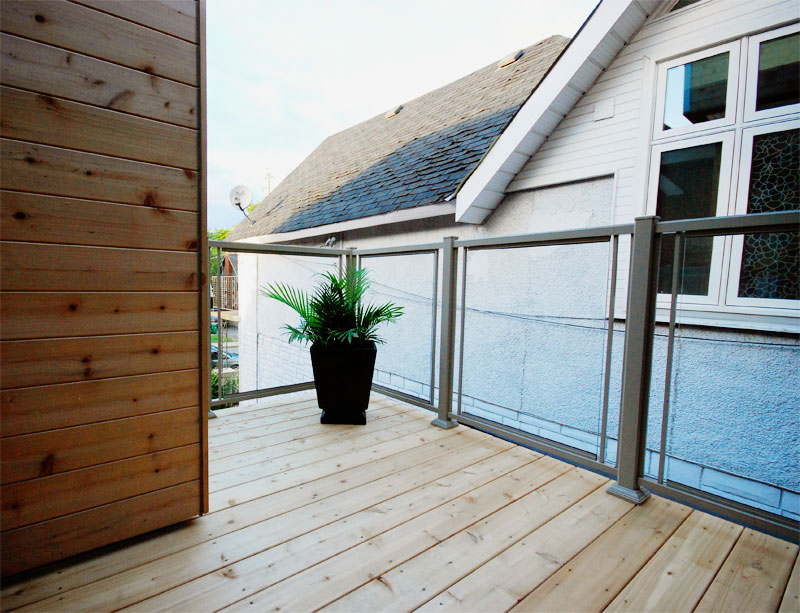
A little balcony off the master. (I think they neighbour’s house could use some work. A new roof for starters.)
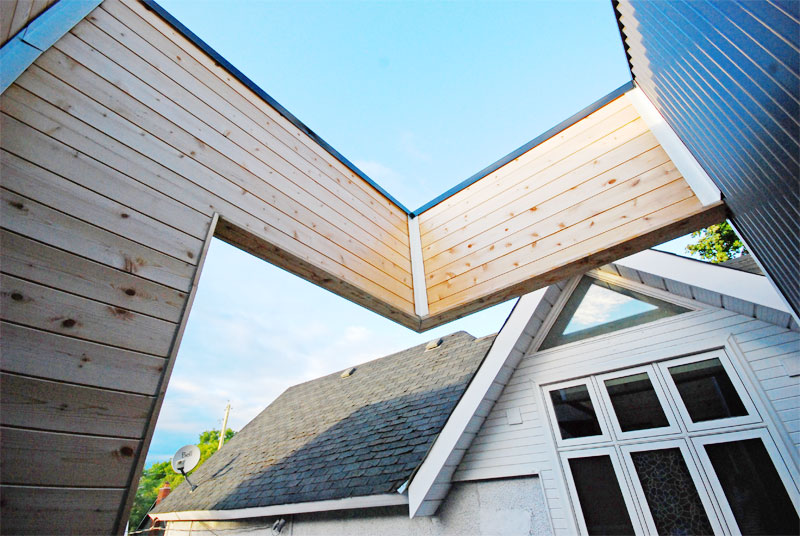
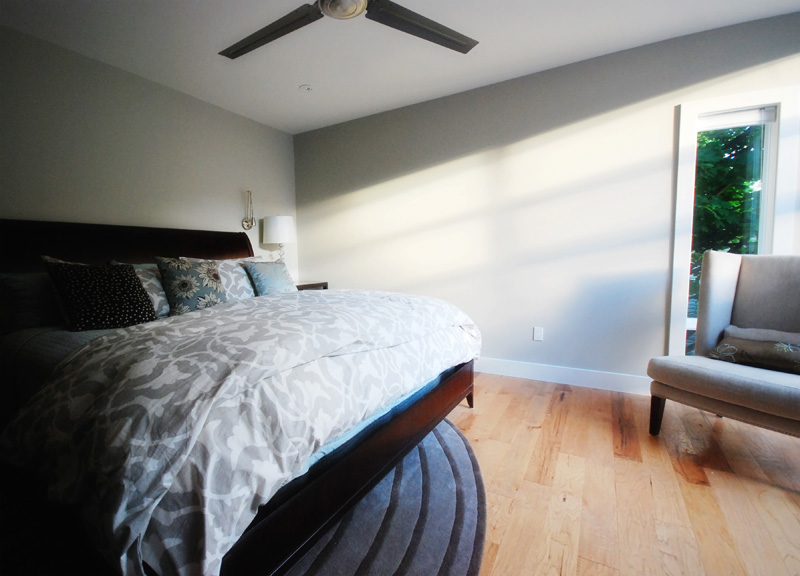
The bedding is by Barbara Barry from Bed, Bath & Beyond.
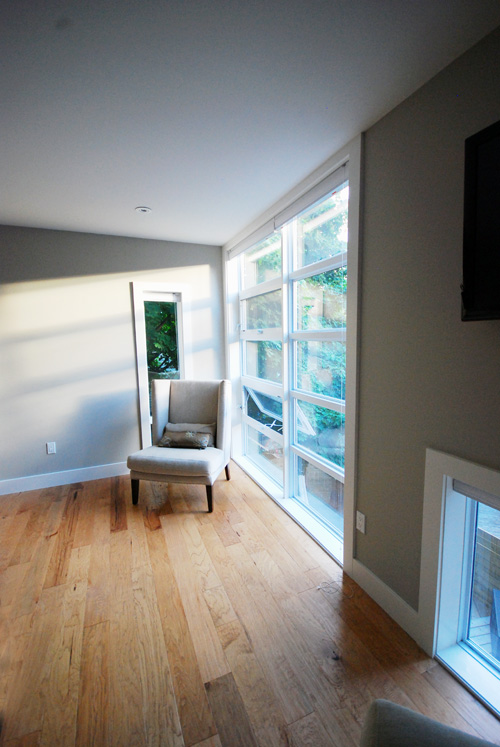
Love the window layout in the master. The set behind the wing chair mimic the garage doors, and I love the little one that you can see in the bottom corner. Perfect for pets to watch birds from.
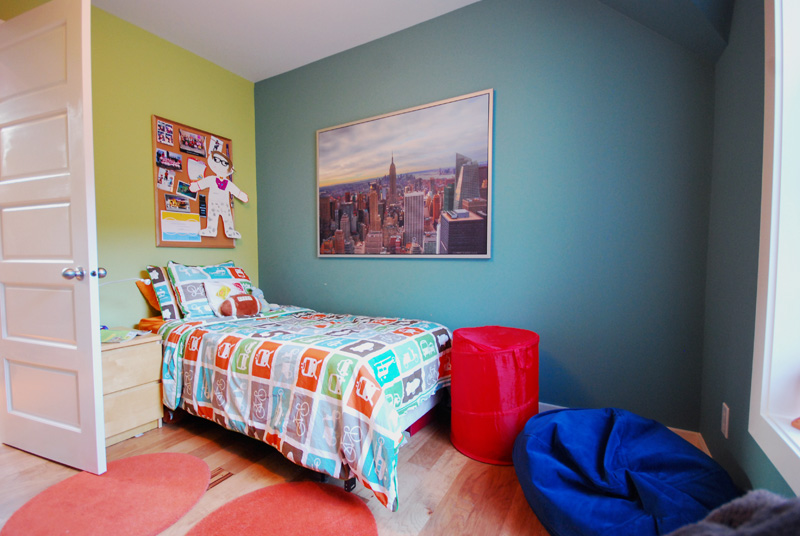

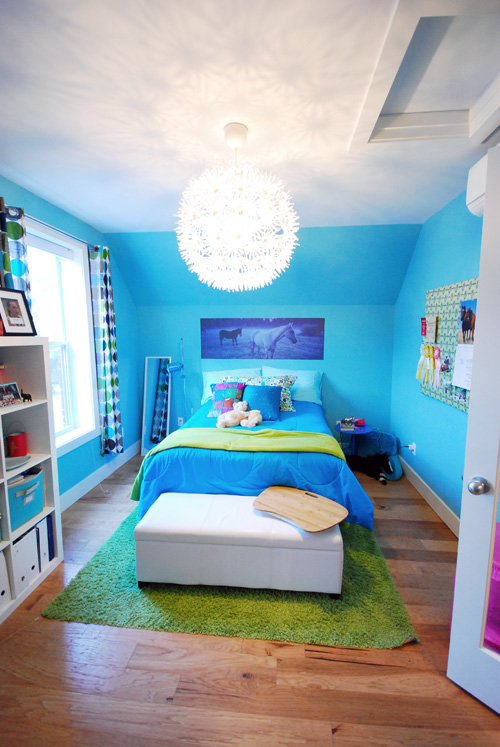
The homeowners love Ikea’s Pax wardrobes so there are no built in closets – just Pax units. In their 13 year old daughter’s room, her Pax needed to be cut down to accommodate the sloped ceiling.
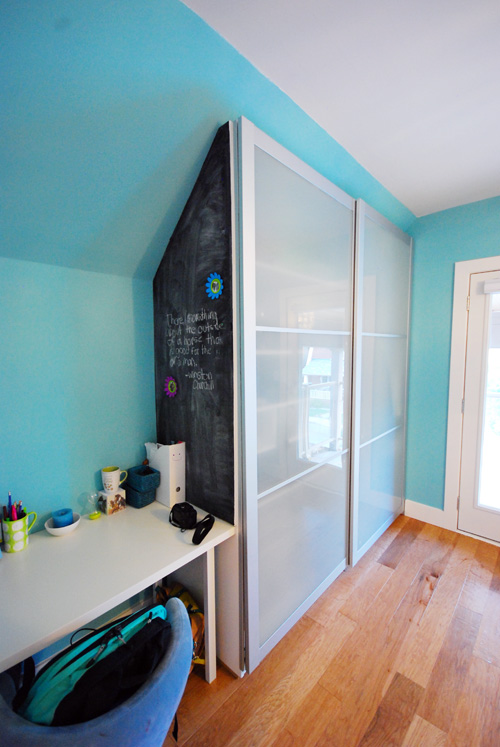
This is the kids’ bathroom. Art work is photographs taken of the kids during a recent trip to London. The master bathroom was VERY unfinished when we toured the home so no photos but their tiler is going to town this week getting it ready.
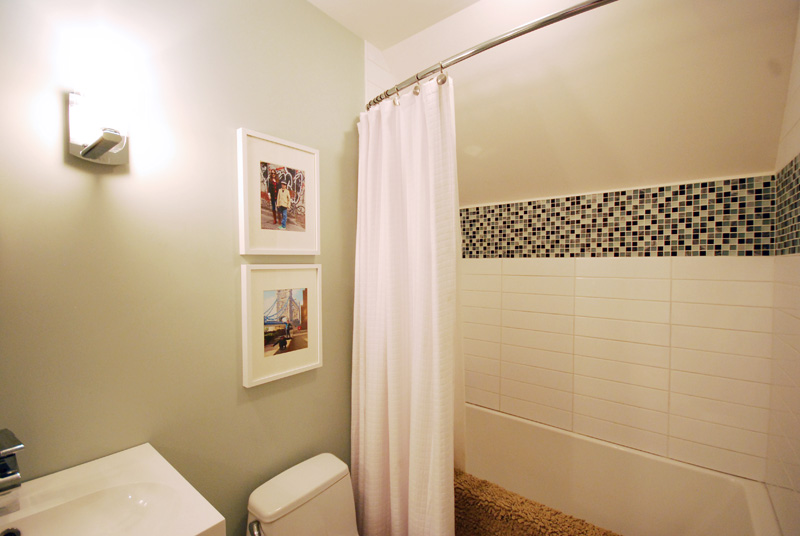
The last photo I took before heading home…. (I think this is Dug)
