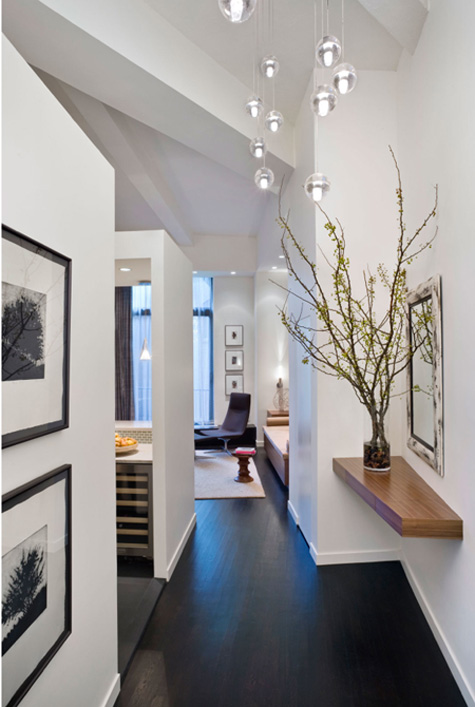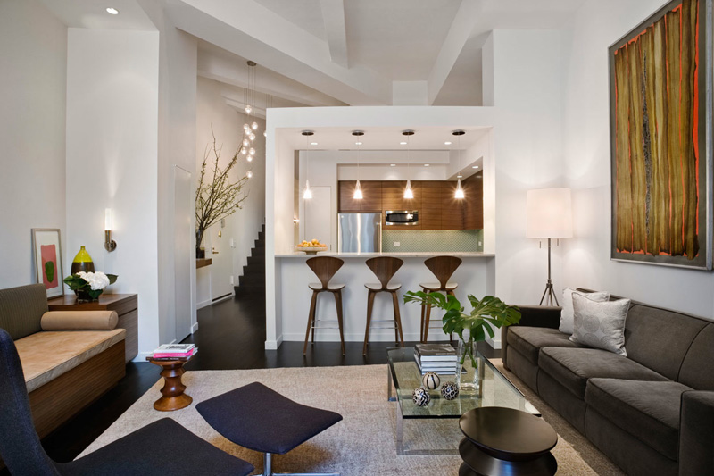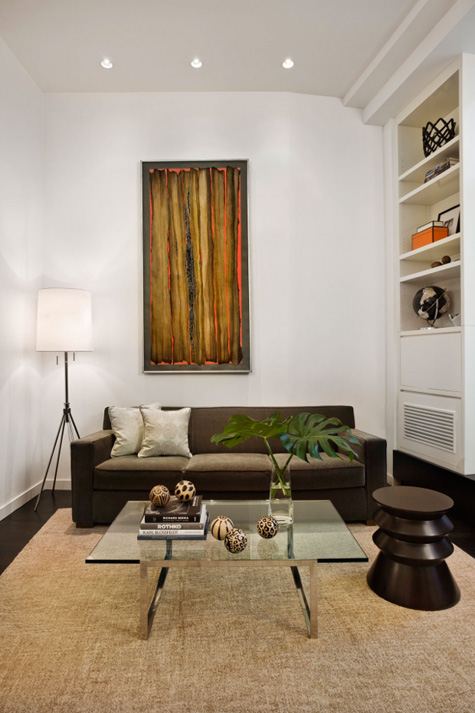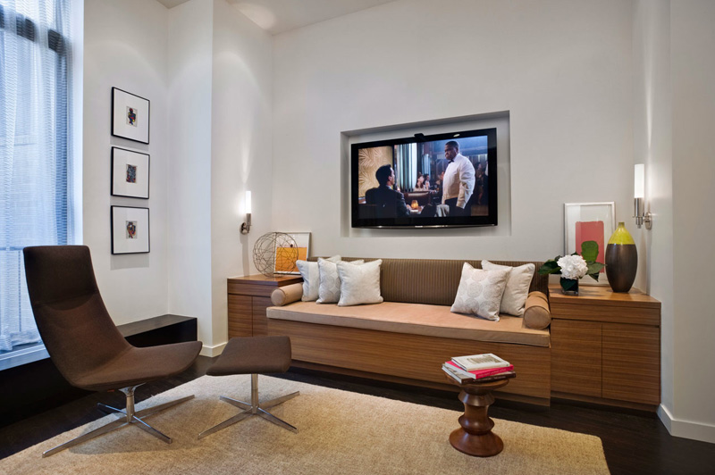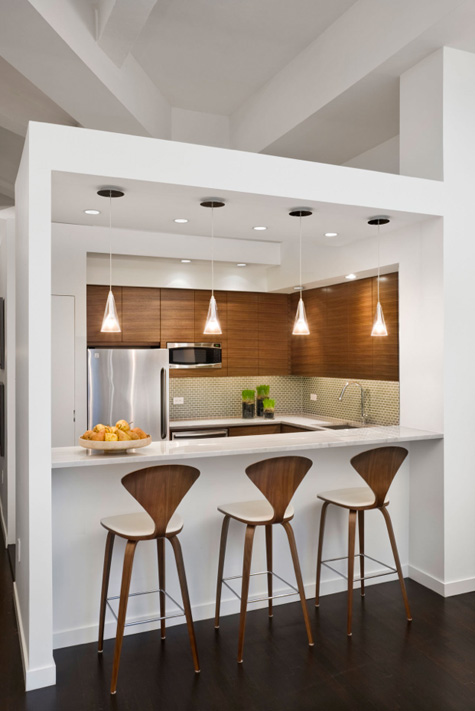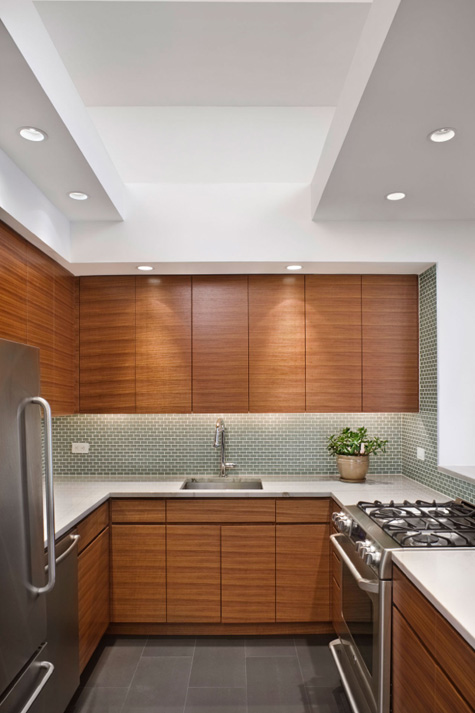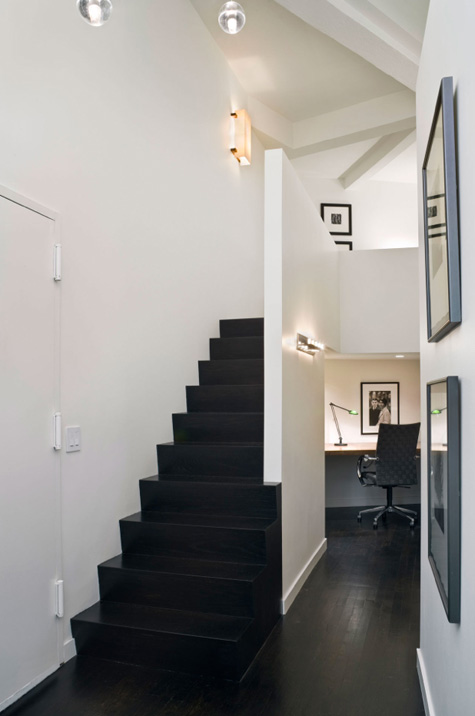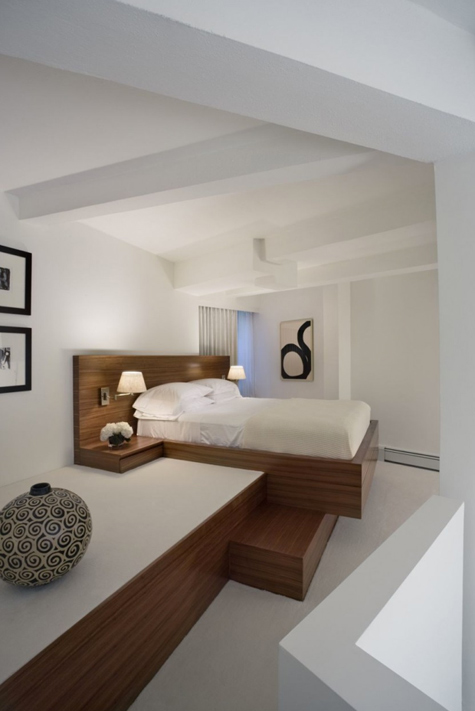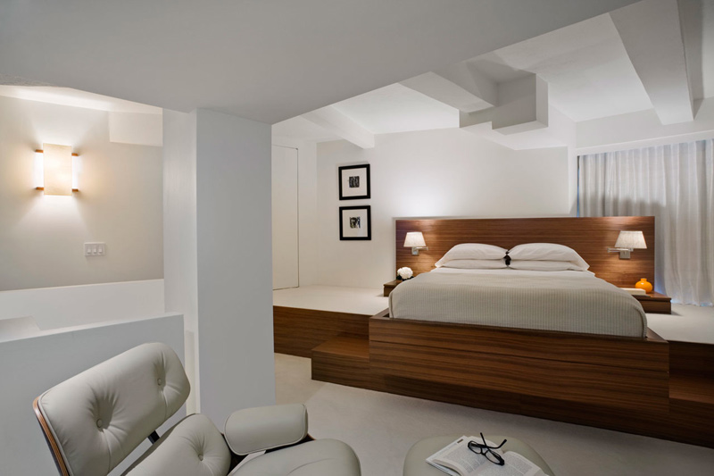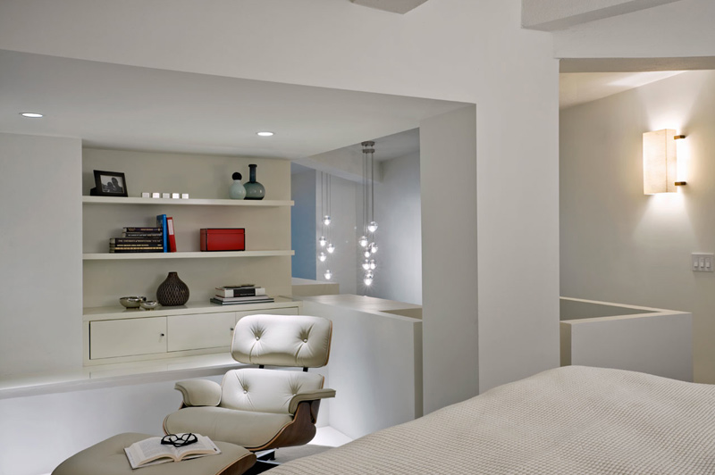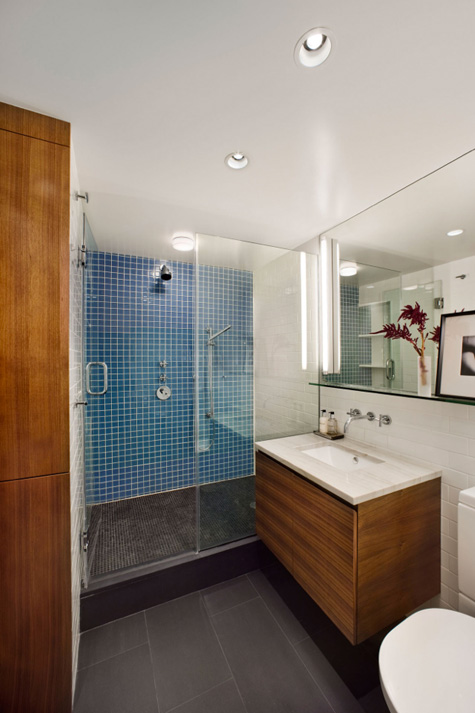Displaying posts from October, 2012
L’Atelier d’Archi
Posted on Wed, 31 Oct 2012 by KiM
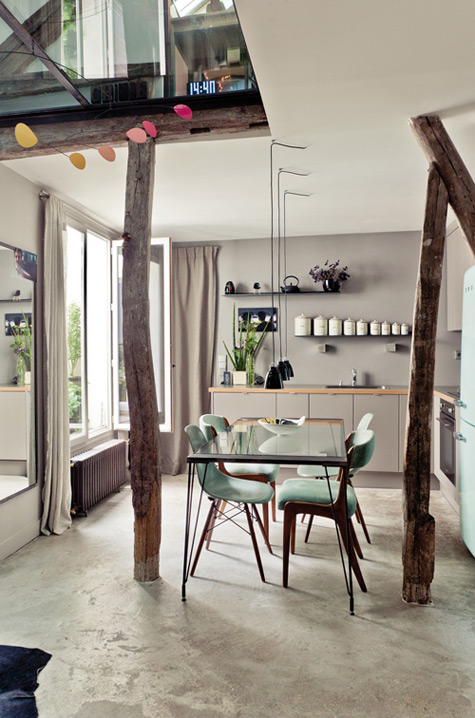
Isabelle Juy is the creative brain behind L’Atelier d’Archi, an interior architecture firm based in Paris. She has designed several hotels, but I am really taken with the homes and apartments she has created. Regardless of the style of the spaces, there is an underlying rustic touch to the architecture that is so appealing. I could totally live in any of these spaces.
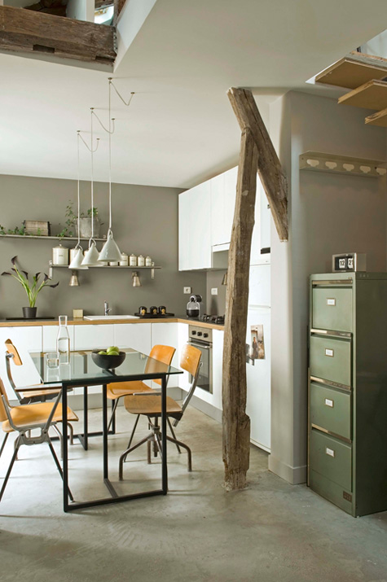
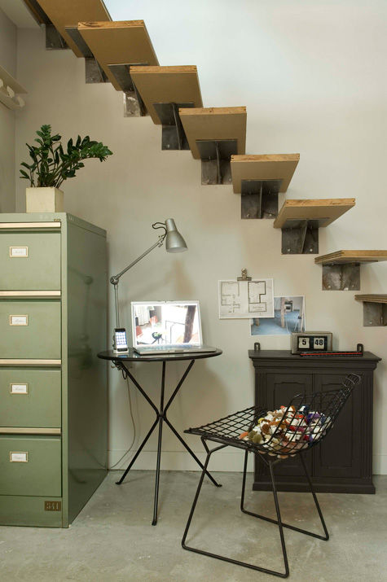
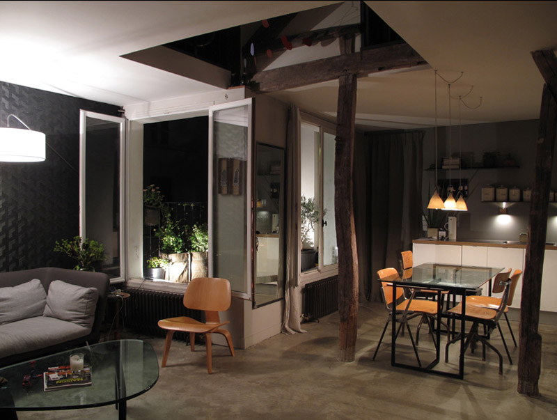
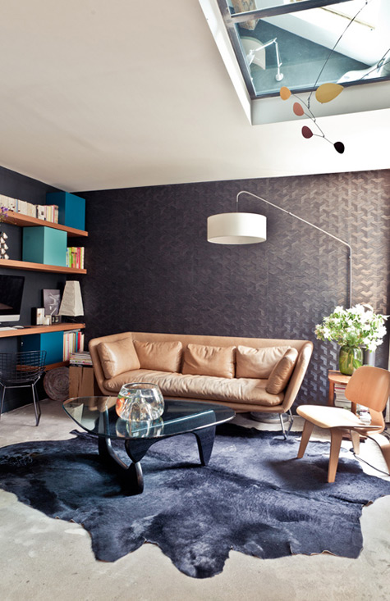
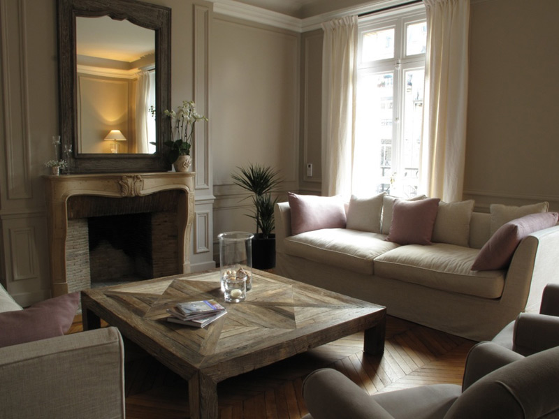
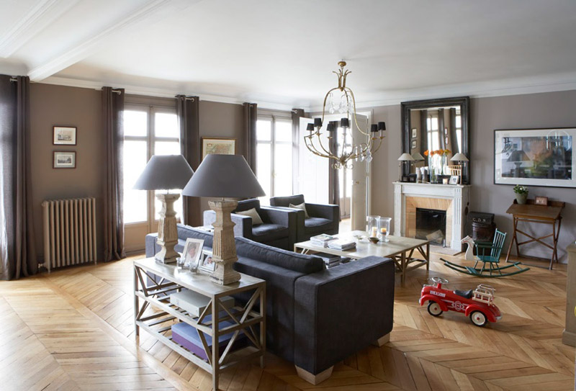
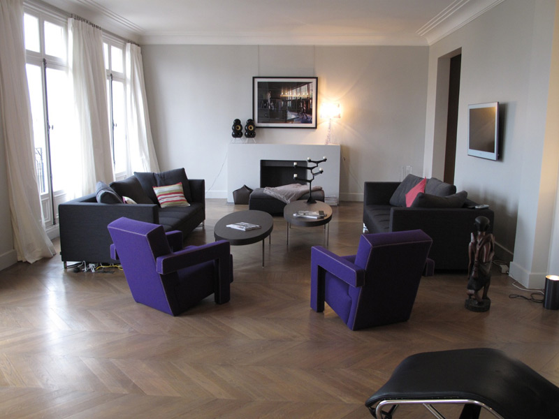
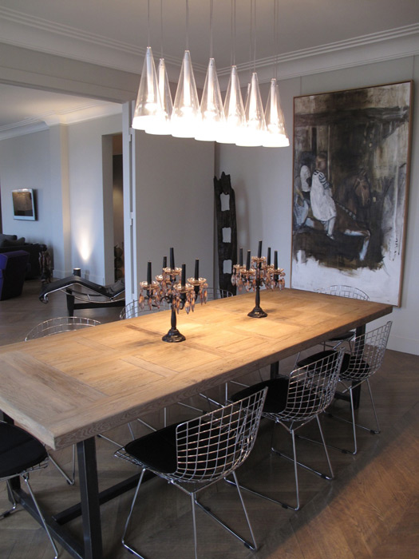
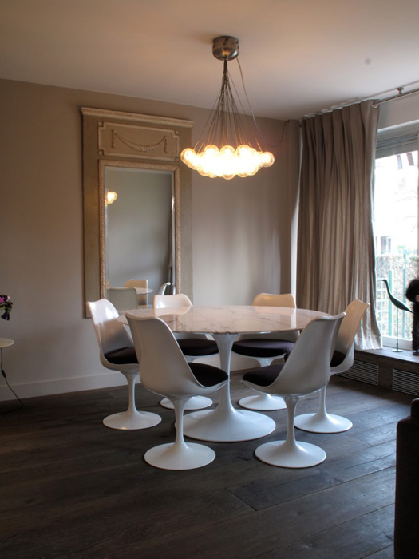
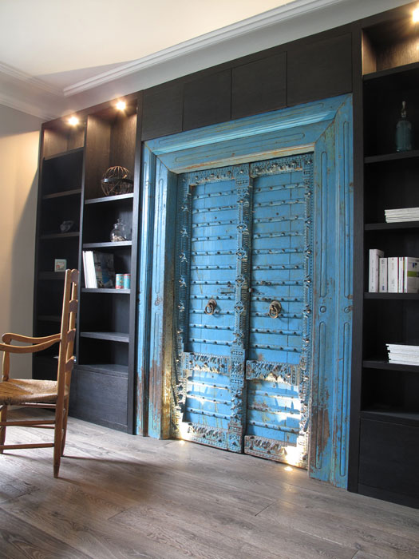
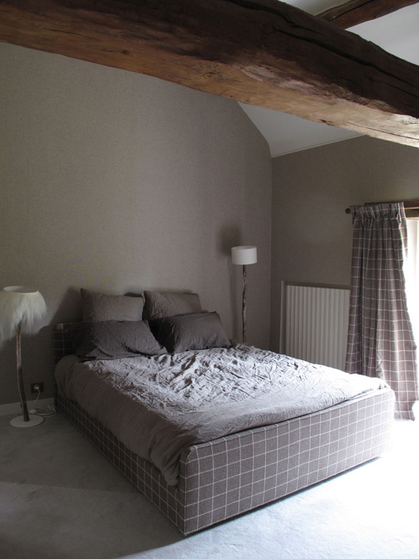
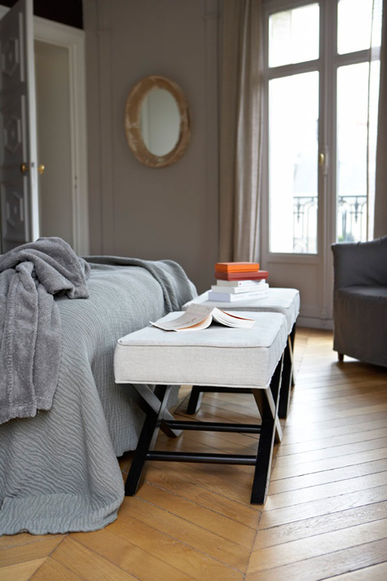
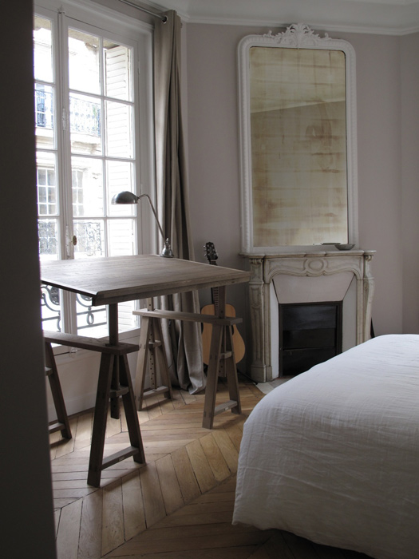
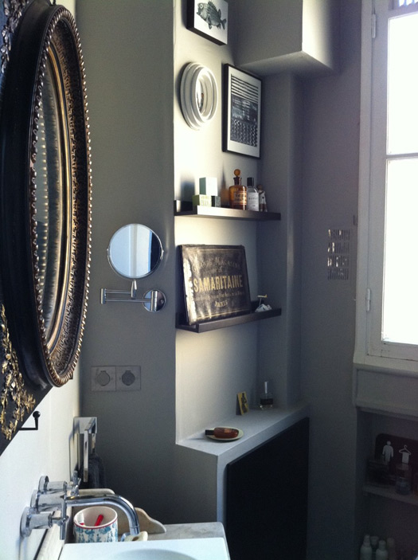
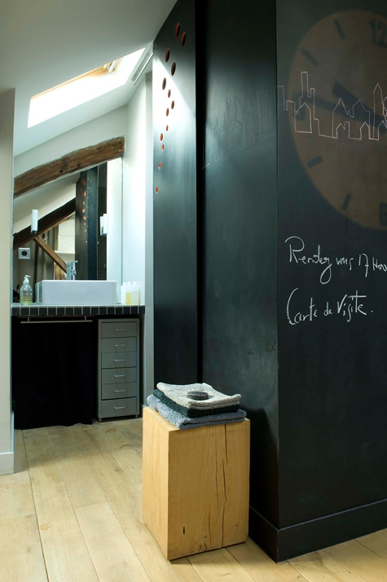
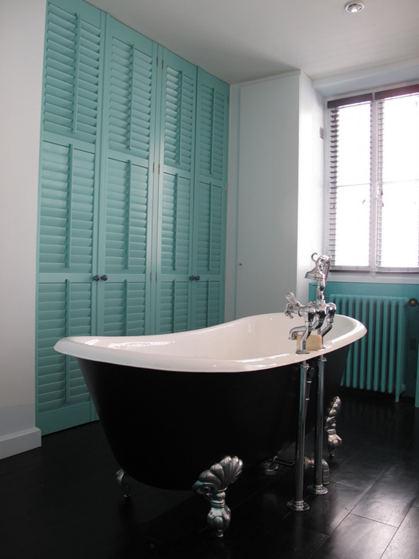
Villa Extramuros
Posted on Wed, 31 Oct 2012 by midcenturyjo
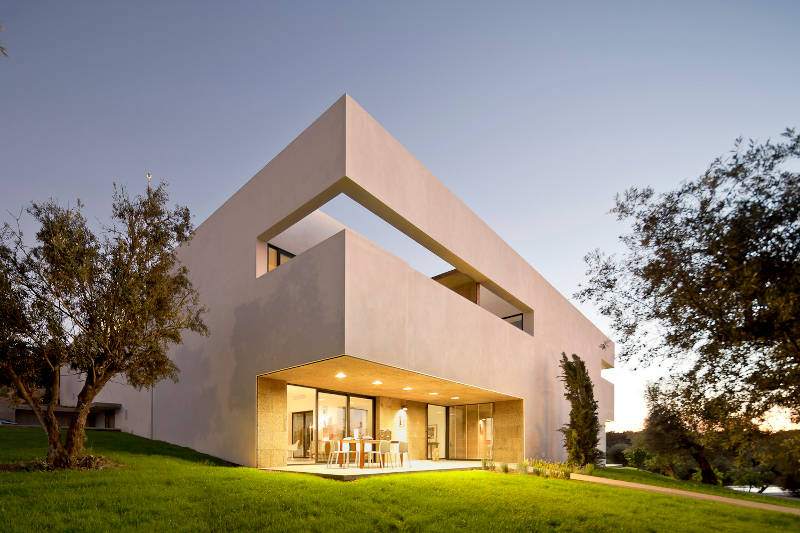
Just outside Arraiolos in Portugal sits a contemporary building that rises from its grassy base like a minimalist monolith. Inside the high white walls is a welcoming patio and within a wonderful small hotel filled with 50s furniture with a Parisian twist. Want to run away and play in Portugal with me? Fine food, fine hosts, fine house. Very cool in more ways than one. Villa Extramuros.
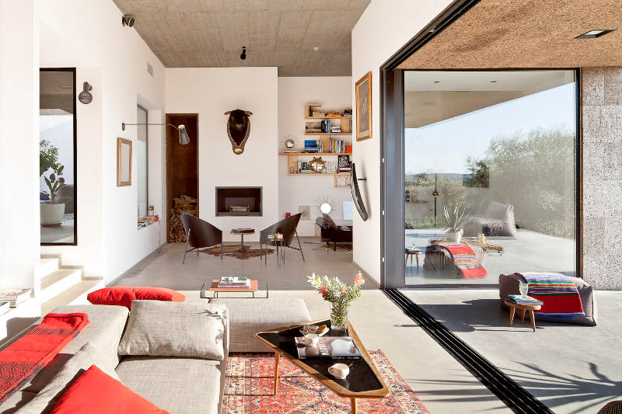
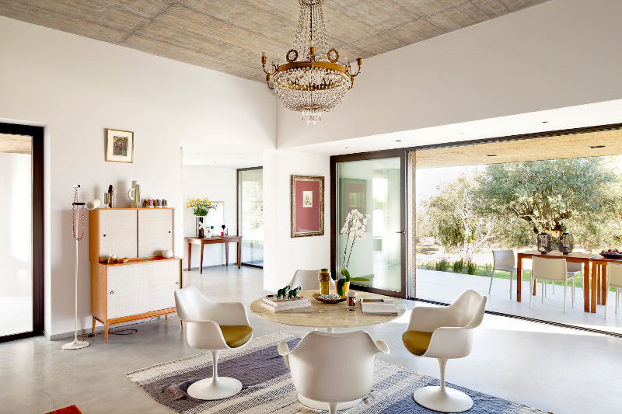
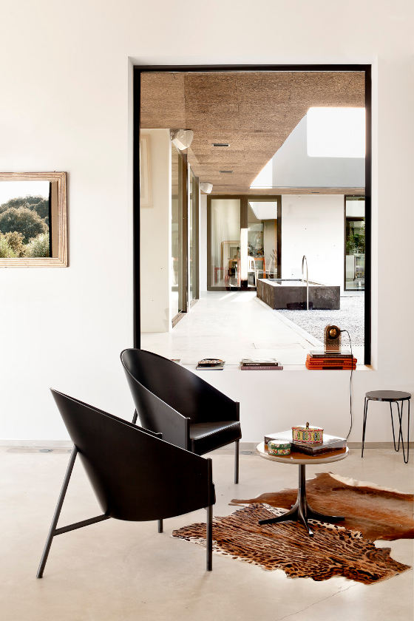
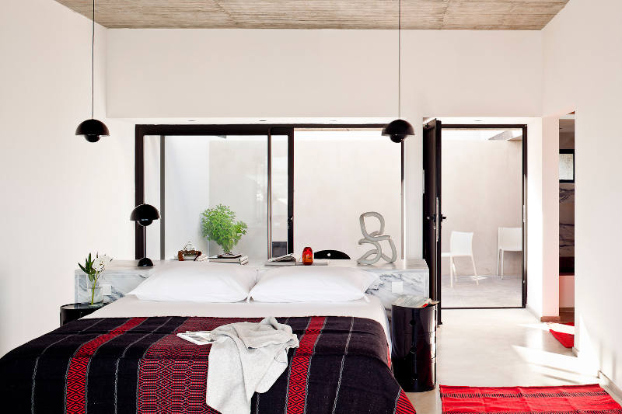
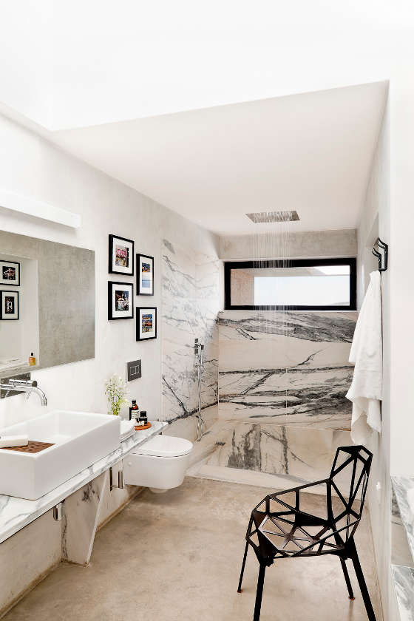
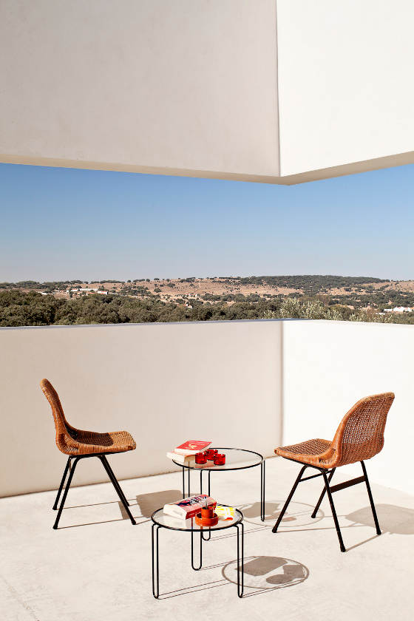
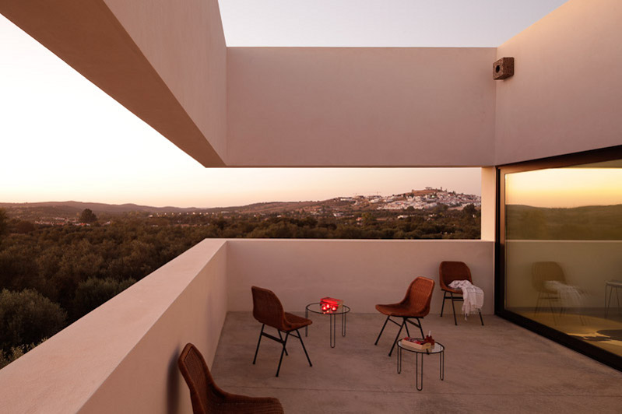
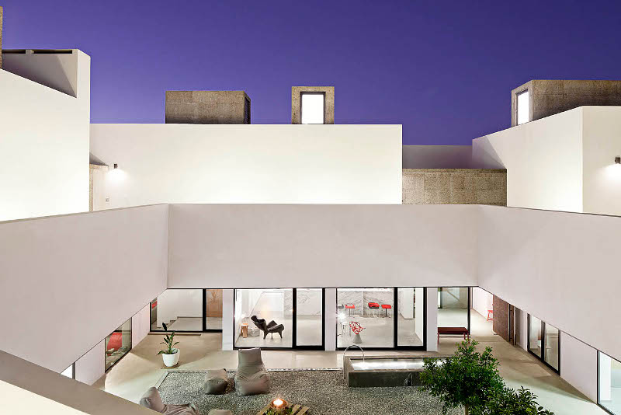
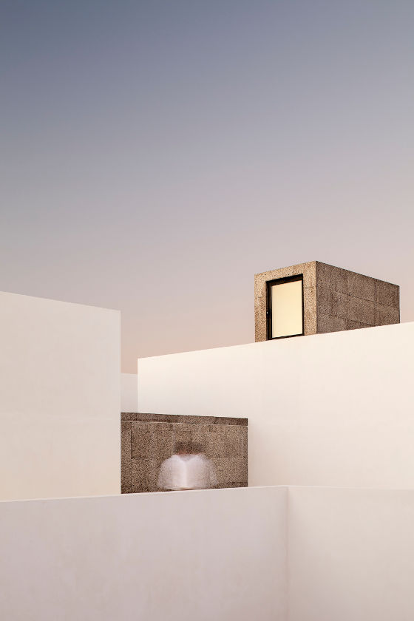
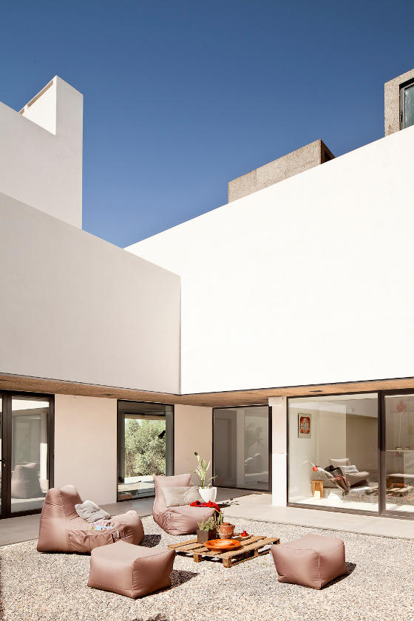
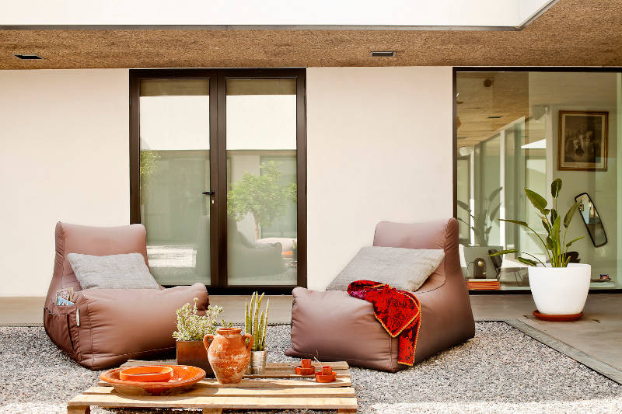
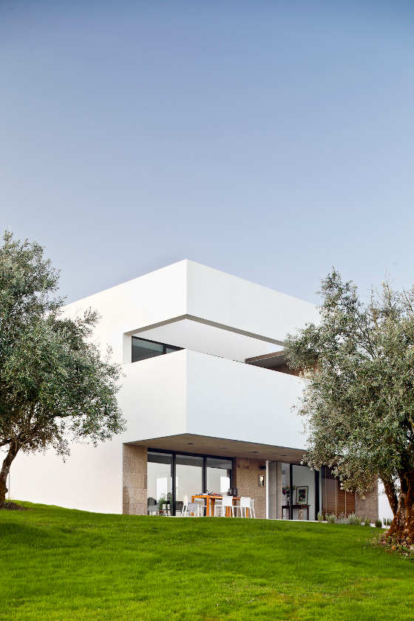
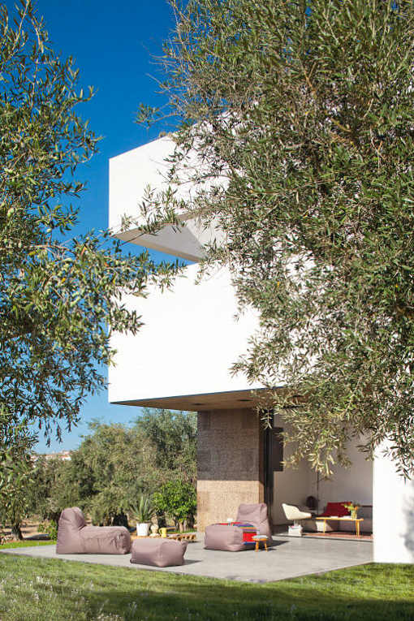
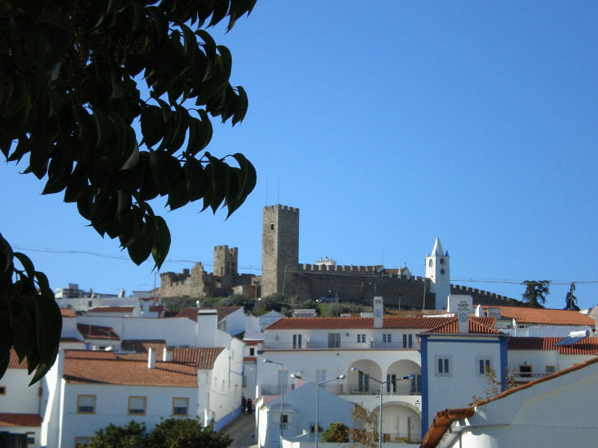
Krakvik & D’Orazio
Posted on Tue, 30 Oct 2012 by KiM
Here’s a little peek into the portfolio of Norwegian interior stylists Jannicke Kråkvik and Alessandro D’Orazio (while I listen to the crazy winds that seem to be trying to uproot my 12′ wide house thanks to Hurricane Sandy).
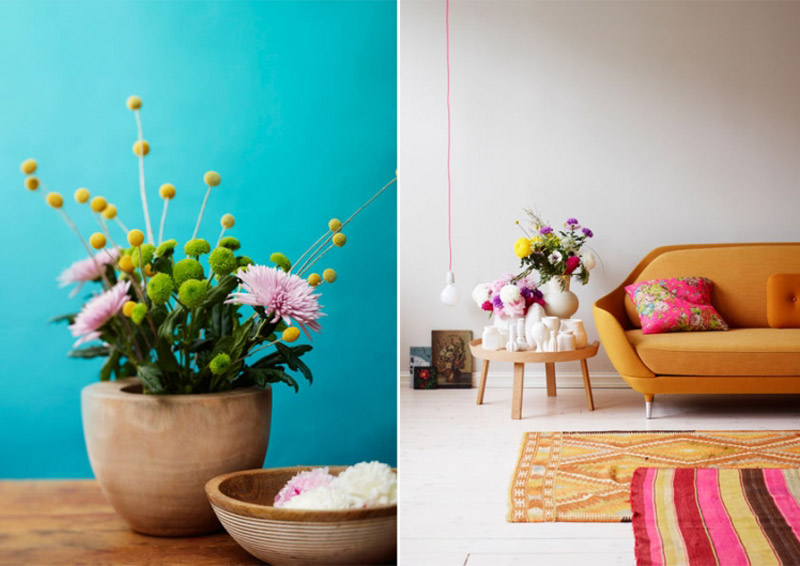
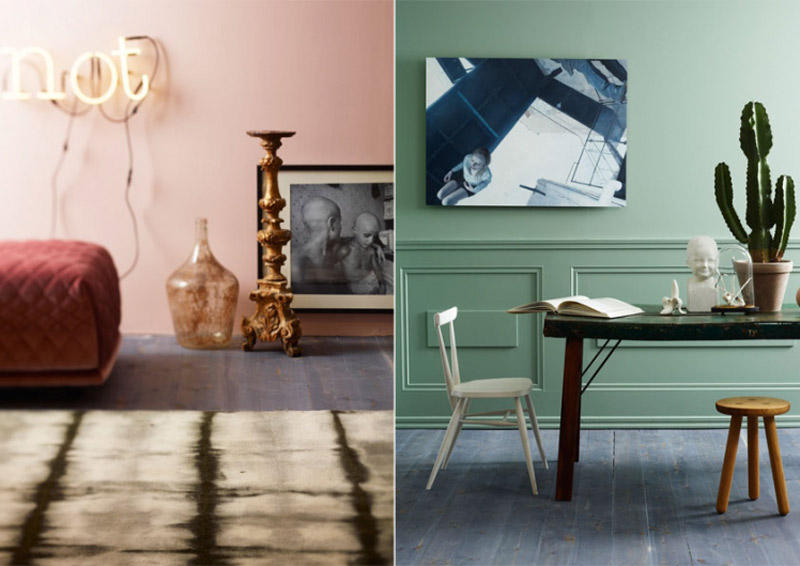
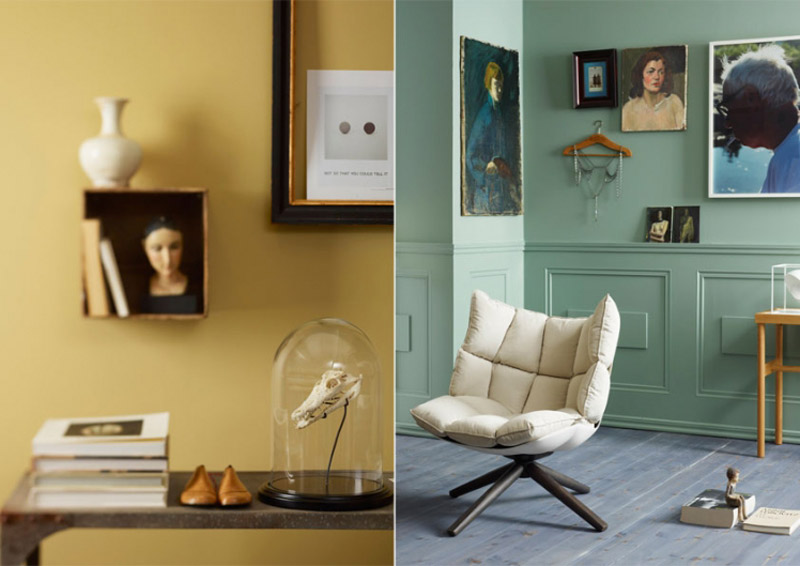
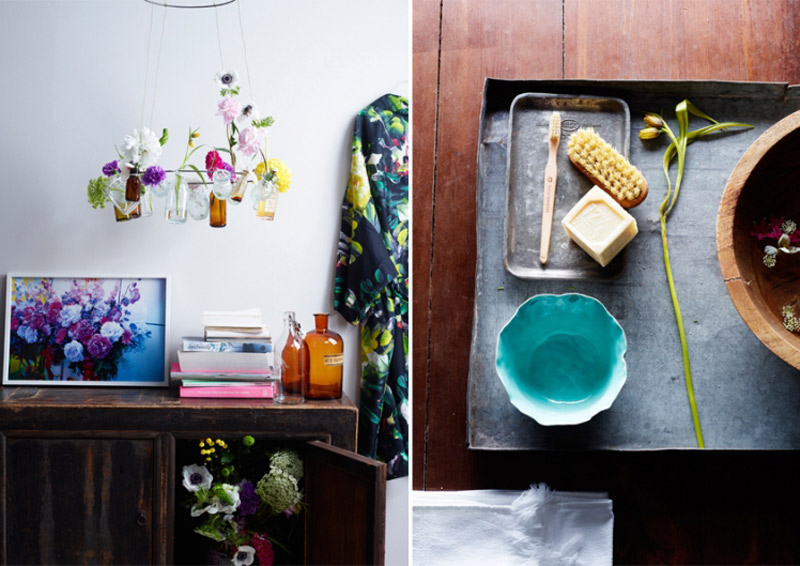
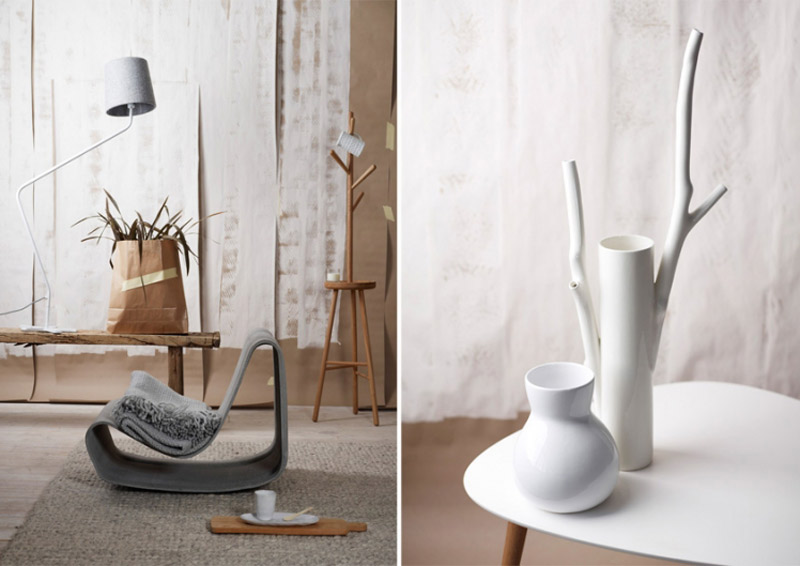

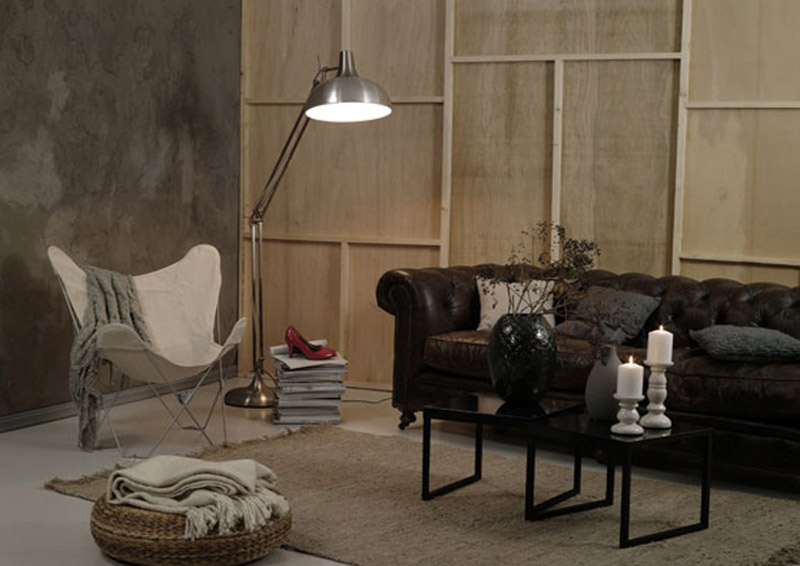
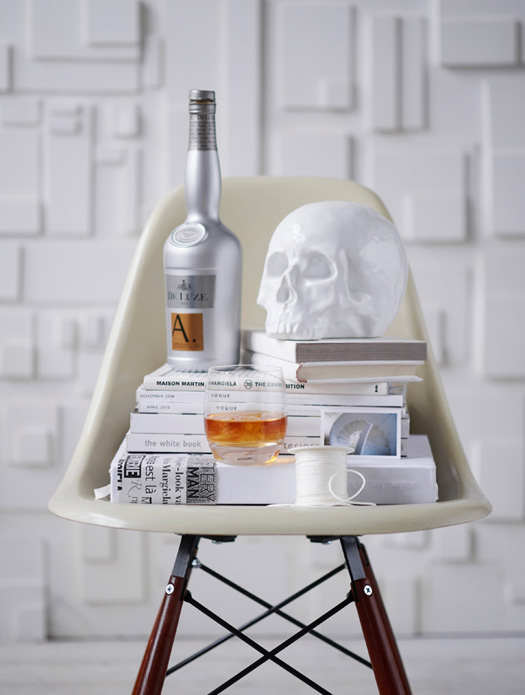
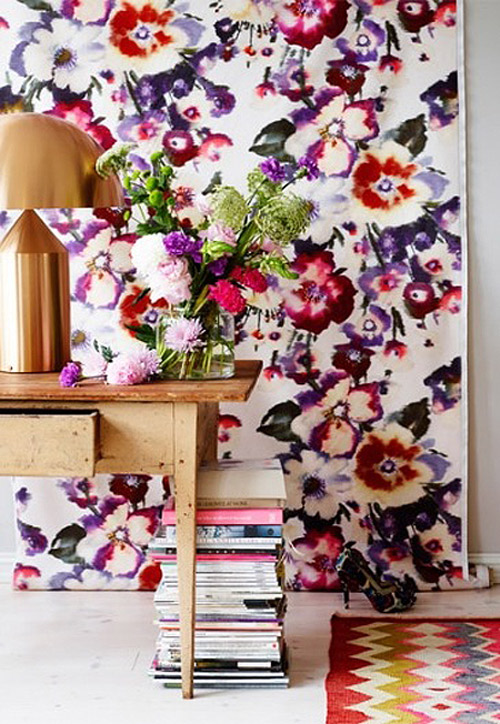
An unplanned blog break
Posted on Tue, 30 Oct 2012 by KiM
Jo and I just received an email from our blog host that their data centre, located in Lower Manhattan, is flooded and it looks like we’ll be going offline shortly. Hopefully they can get things up and running again pretty quickly. So sorry folks, but it looks like Jo and I may be getting our first blog break since we started this blog almost 6 years ago. We’ll keep you all posted on our Facebook page and Twitter.
Thanks, and our thoughts are with everyone affected by Hurricane Sandy.
ix design is an interior design and architecture firm based in New York that I recently came across while doing some creative googling. Directors Gary Spanier and Michael Wood only have a couple of residential proejcts under their belt but both are really well executed. A perfect blend of modern and contemporary where the resulting vibe is classy without being pretentious, and completely liveable with impeccable attention to detail. This project is a West Village loft located within a structure built in 1931 as a truck garage then converted to condominiums in 1983, the apartment’s immediate design challenges included an awkward geometry, limited natural light and outdated décor. In response to the owner’s desire for an inviting, warm retreat, a natural walnut was used throughout to anchor and reinforce the unity of the space. Juxtaposed against a bright architectural envelope, plush, engaging fabrics and contemporary lighting infuse a dash of luxury while classic modern furniture pieces provide functionality and a simple sophistication.
