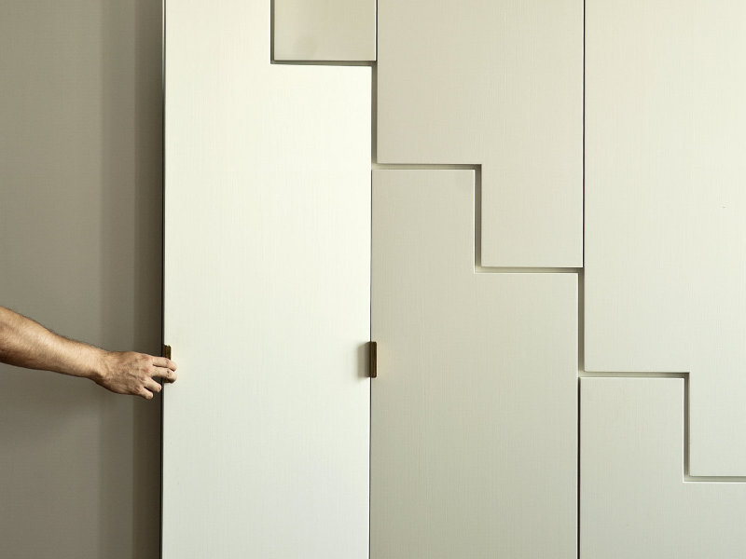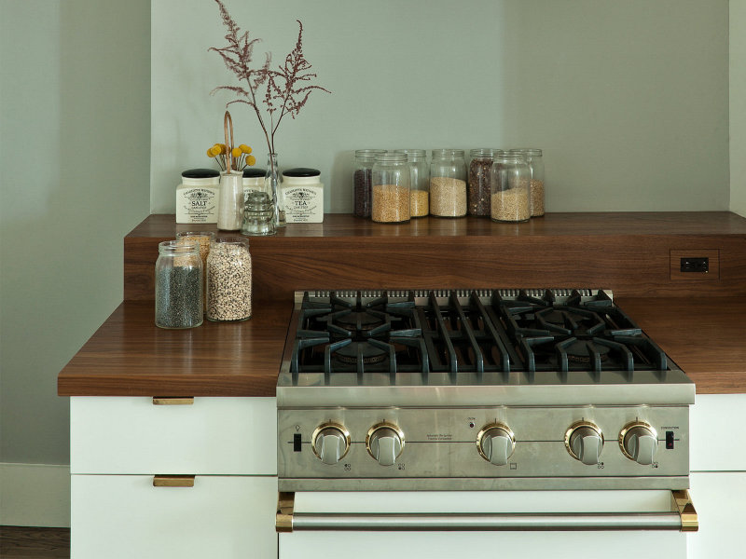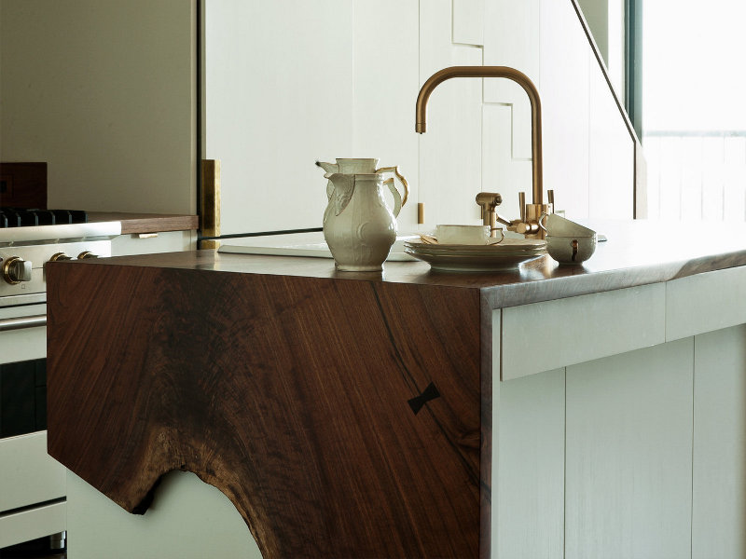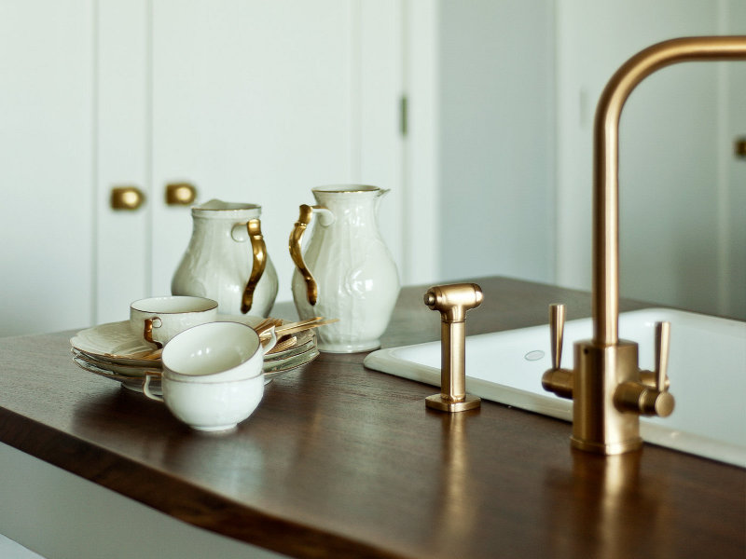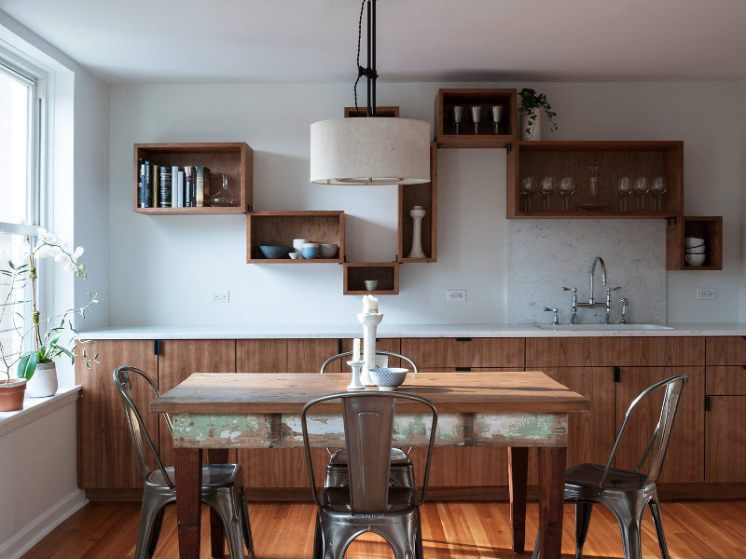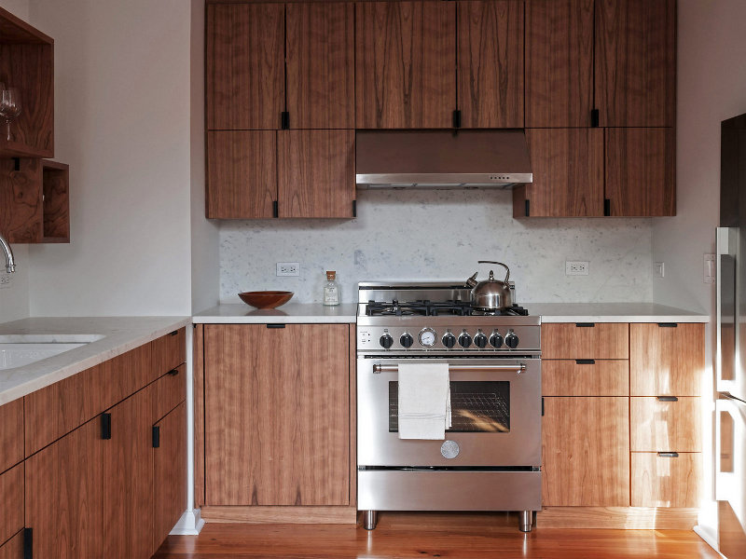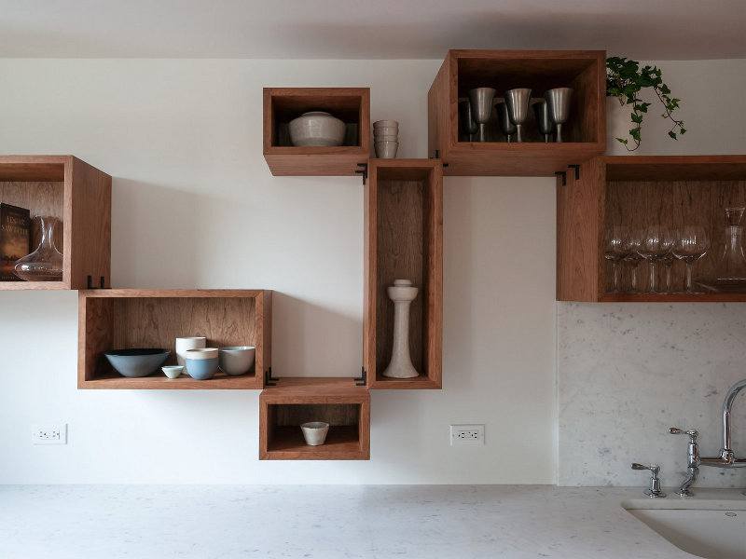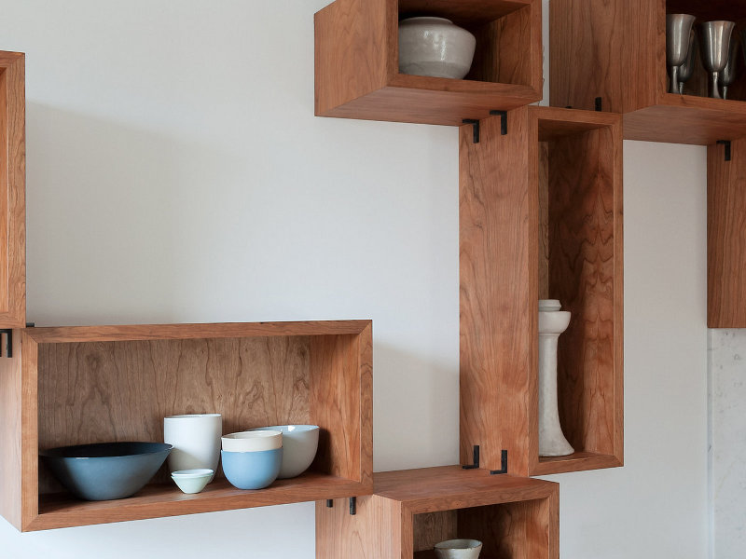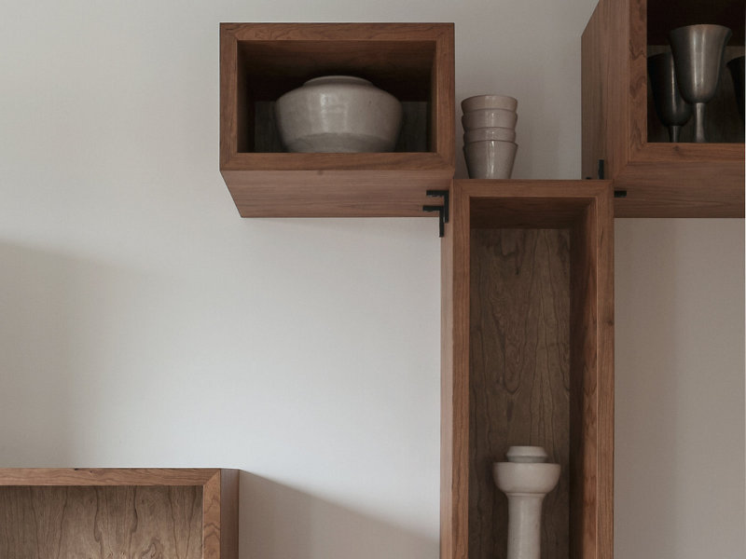Displaying posts from January, 2013
Stalking retro
Posted on Fri, 18 Jan 2013 by midcenturyjo
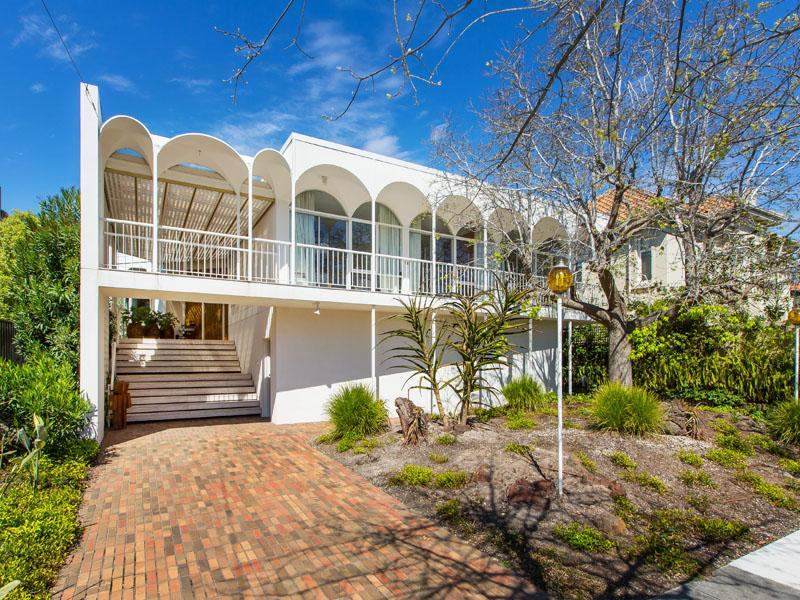
I must admit before I go on that I did not find this fantasy time capsule of a home. Oh no there are other hard core real estate stalkers out there in the internets who email, tempt me, show me things I shouldn’t see. (Thanks Alison!) Welcome to a retrolicious dream home. Oh my! How OTT! How bad taste! How perfect! Like stepping back into an uppers/downers and martini fuelled technocolour, freak show trip. Lattice patterned mirror walls, wall to wall synthetic carpet, a sunken conversation pit that would be right at home in Palm Springs, a stone bathroom and a kitchen that just leaves me gasping. There is even an electric organ! This place is so hot thank goodness there is a pool to jump into to cool down. Even better it’s not for sale. It’s for rent… furnished… move right in… just bring the booze and the Pucci bell bottom pantsuit. I feel an uncontrollable urge to back tease my hair, slather on the eyeliner and slide into my marabou slippers. Perhaps Elvis will drop round when he is finished his shift at the 7-Eleven. See I’m rambling! This lovingly refurshibed 70’s home in Caulfield North, Melbourne is obvious the lair of a retro collector and it could be yours, if just for a little while. Link here if you want to sign the lease.
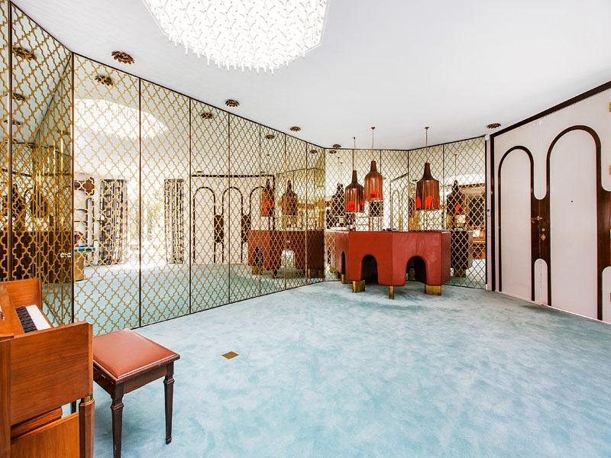
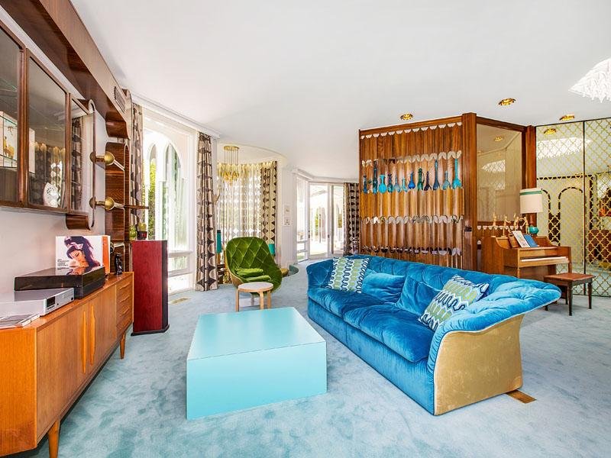
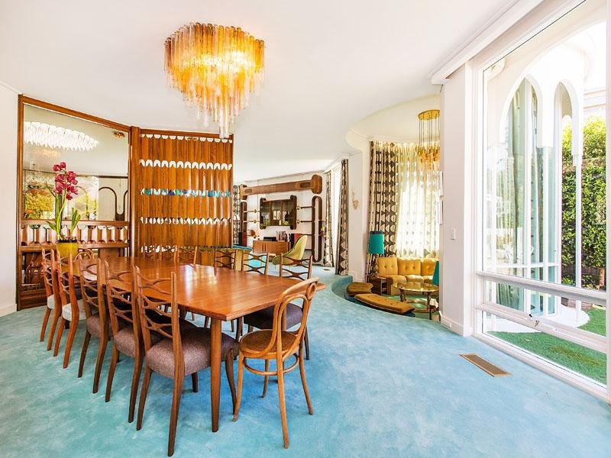
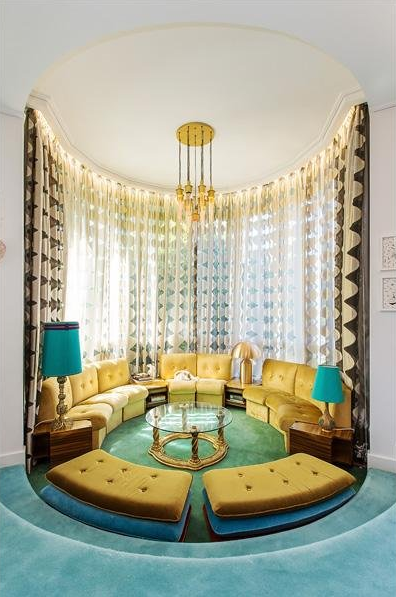
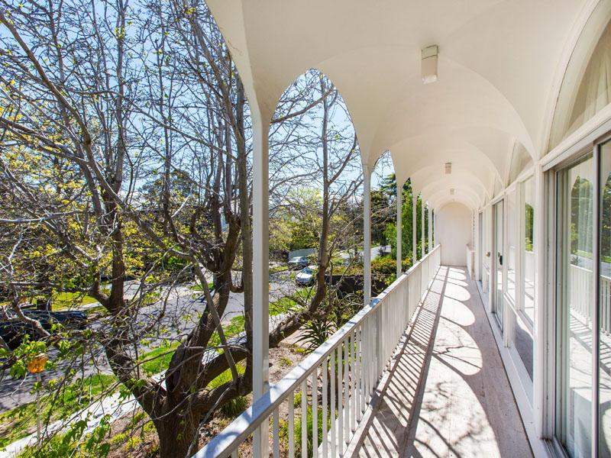
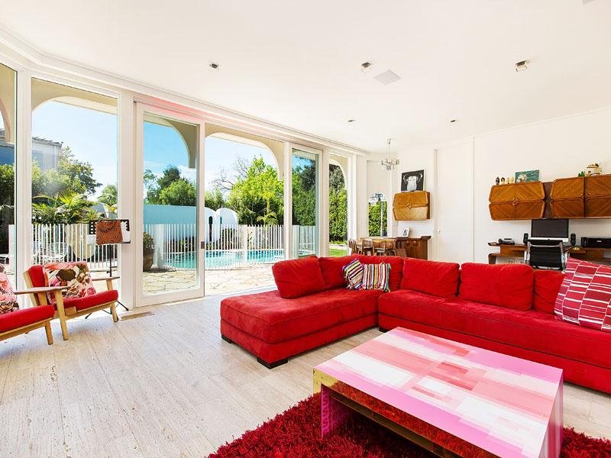
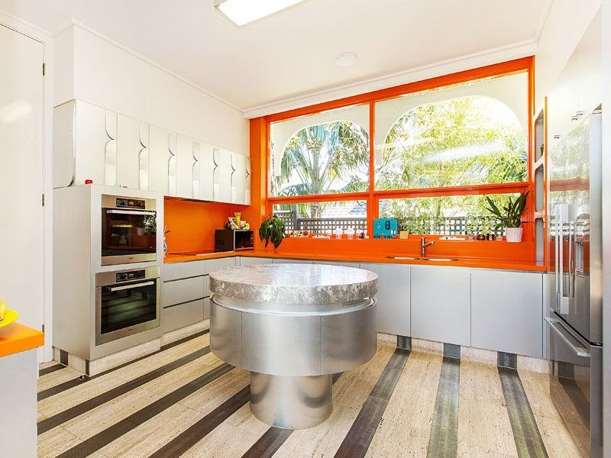
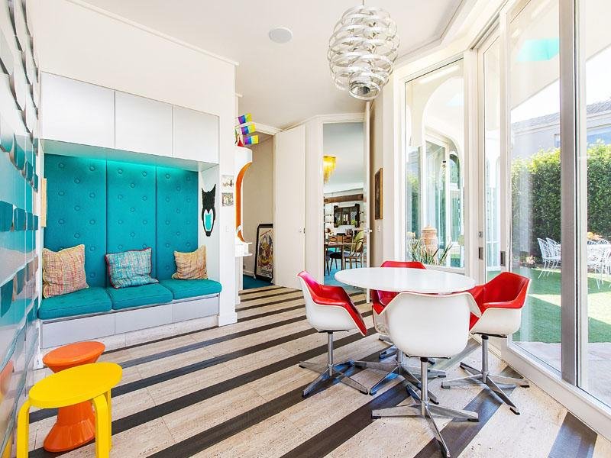
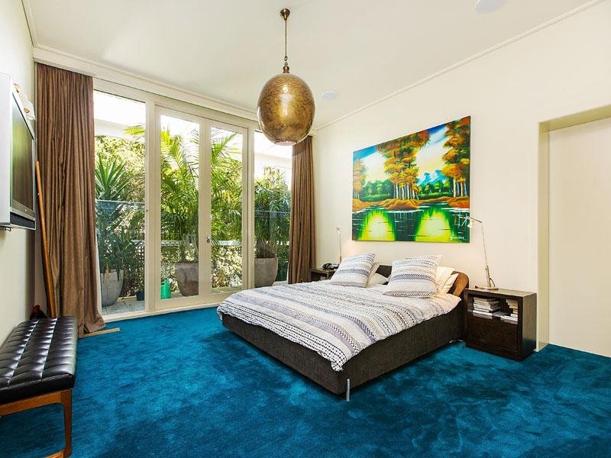
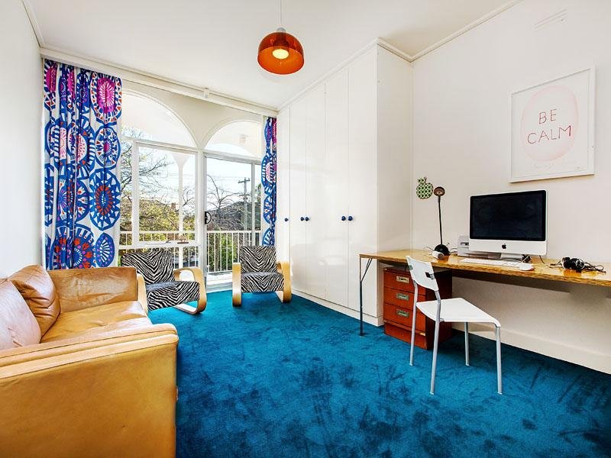
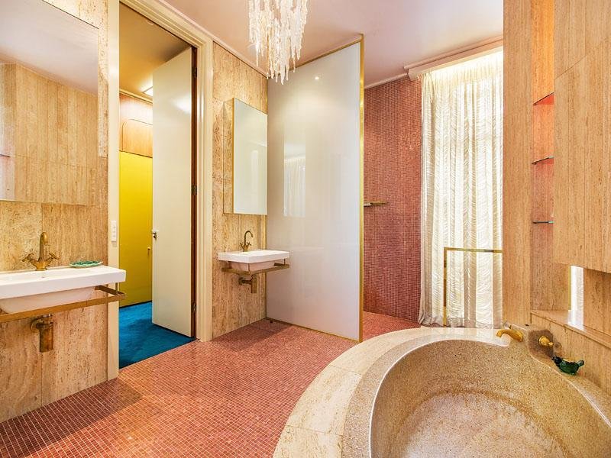
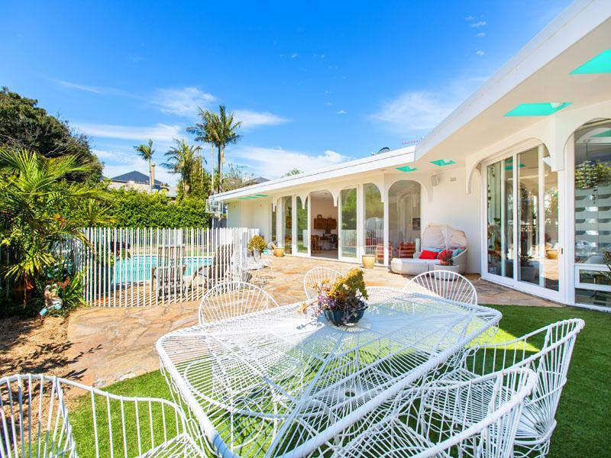
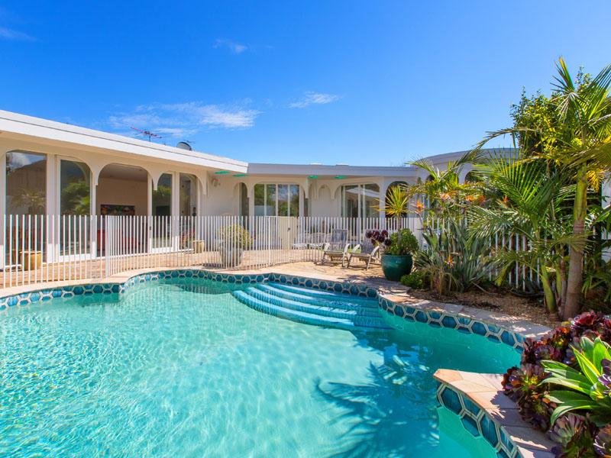
Getting creative with a chair
Posted on Thu, 17 Jan 2013 by KiM
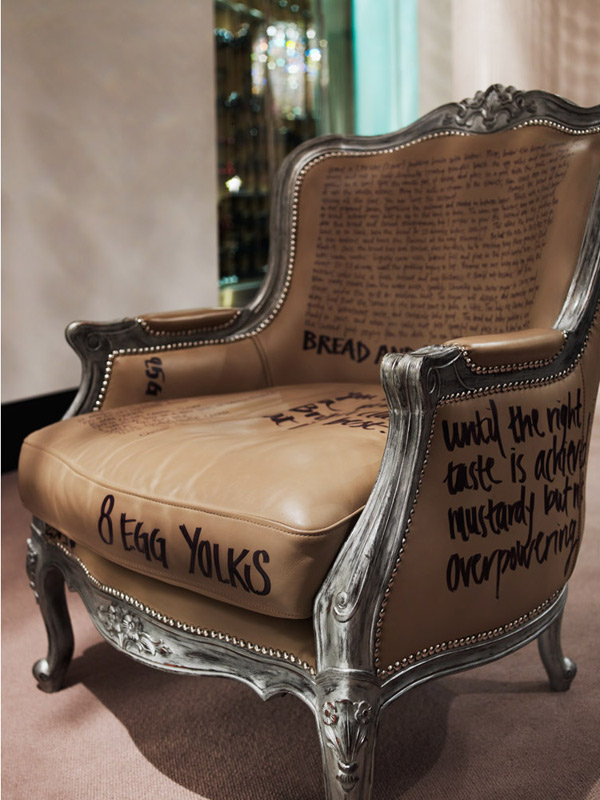
This SO makes me want to buy a cheap chair at a thrift shop and dig out my sharpies. Photo via Mel Yates.
A converted office space
Posted on Thu, 17 Jan 2013 by KiM
Nicolet, a real estate developer from Amsterdam, emailed with a really impressive project she just completed that I had to share. It is an 90 m2 apartment in De Pijp area. The Ruysdaelkade is formally known as a red light district. It is a studio with a walk-in bedroom and walk-in bathroom. I created a patio to provide more day light. I bought it as on office and turned it into an apartment. It is build around 1920 as a temporary church in name of our Queen, but unfortunately there are no signes of that anymore. Unfortunately, for the sale of houses in Amsterdam, everything needs to be pretty plain without being to eccentric. I absolutely love the simplicity of the space. It allows the gorgeous details to stand out – like the hardwood floors (YES!!). And that patio – so cool!!! (View the listing here)
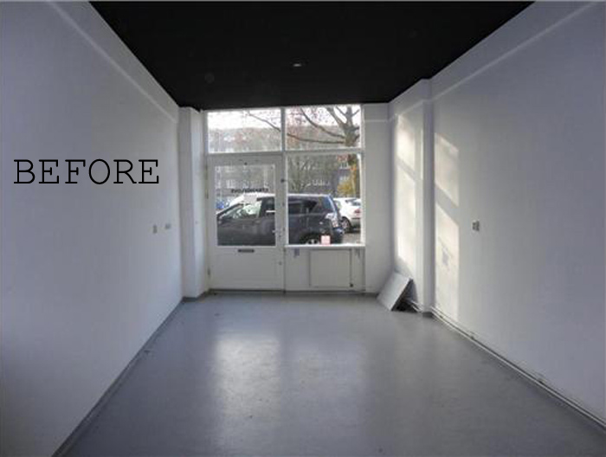
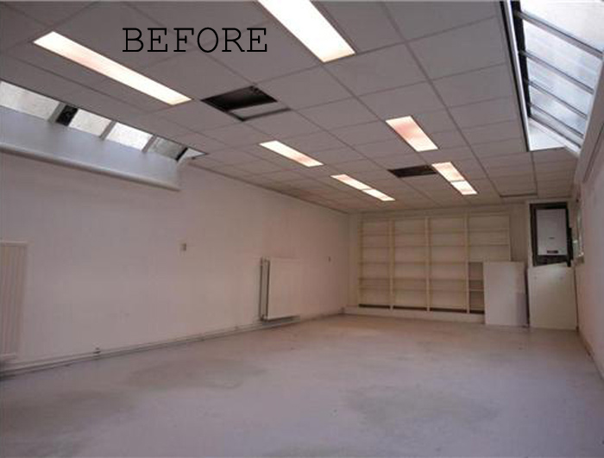
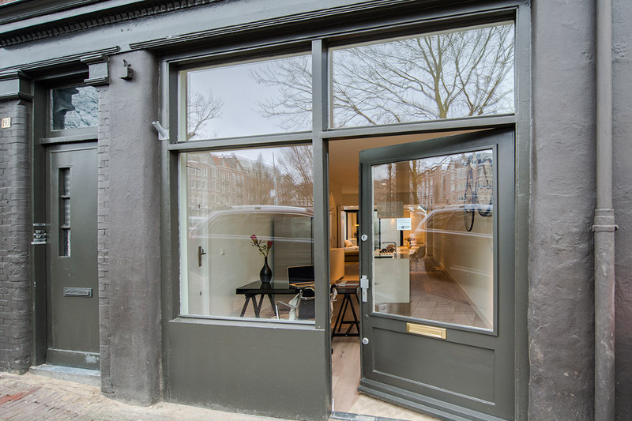
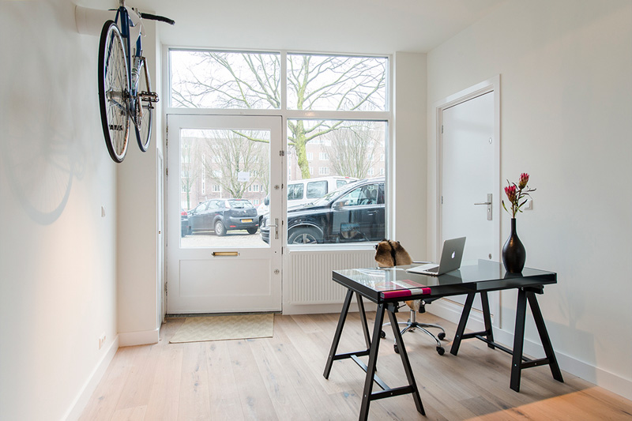
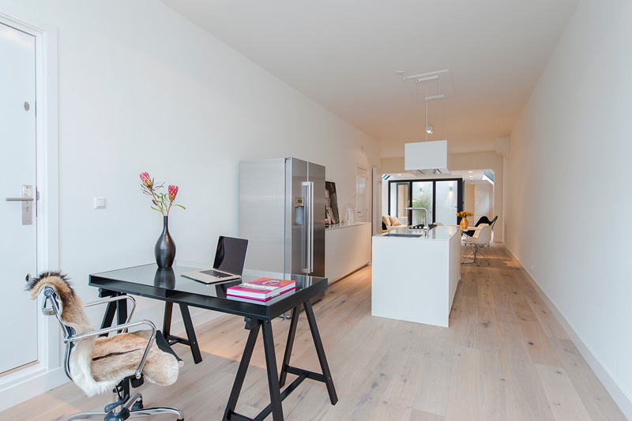
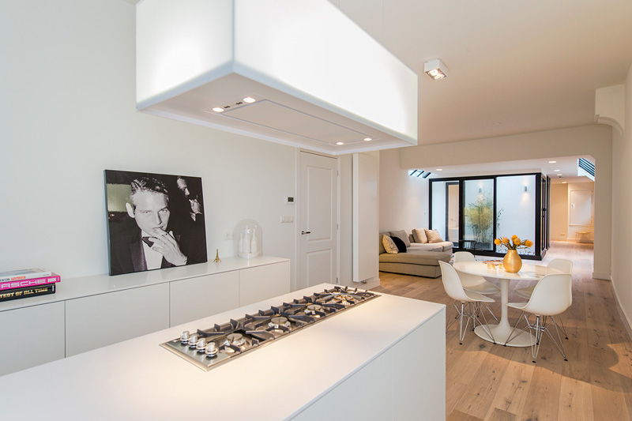
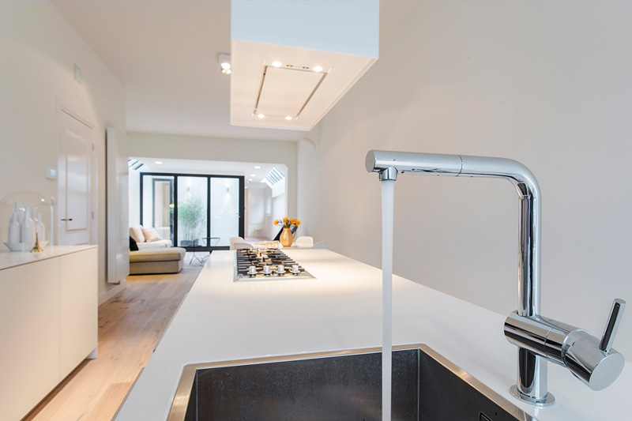
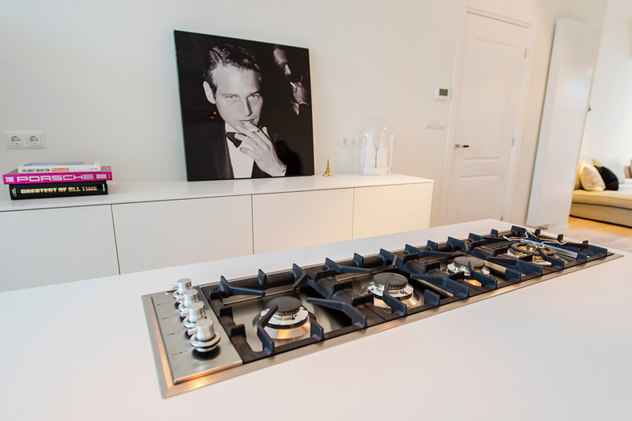
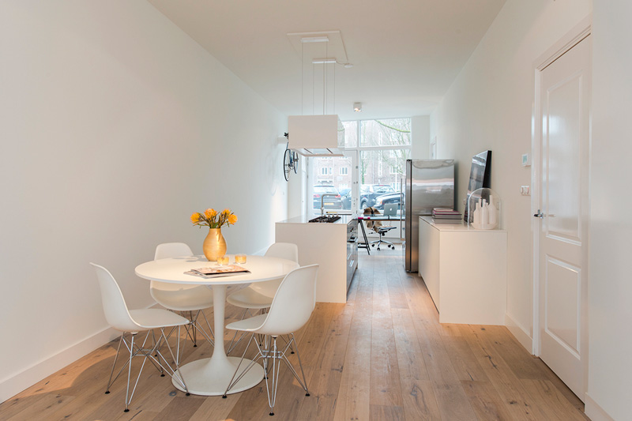
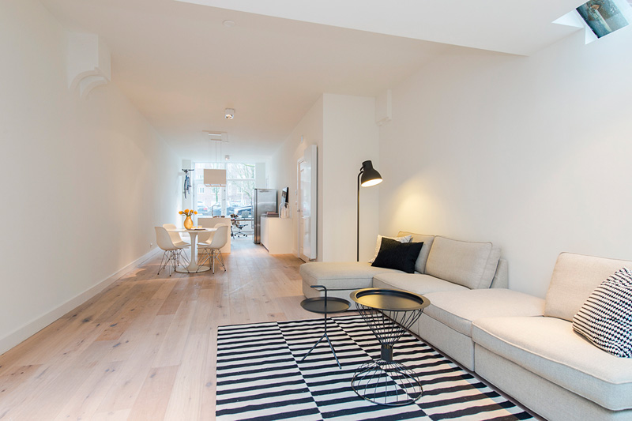
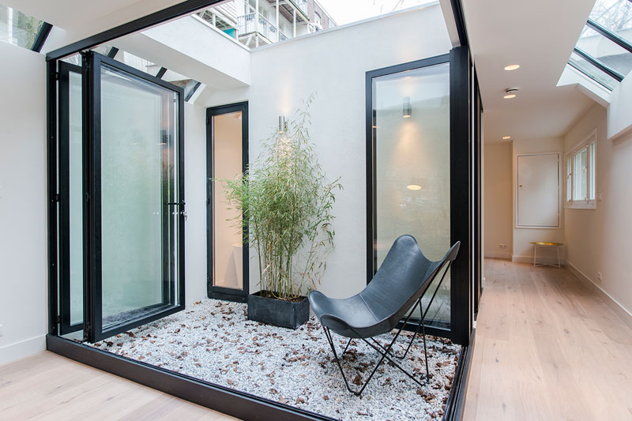
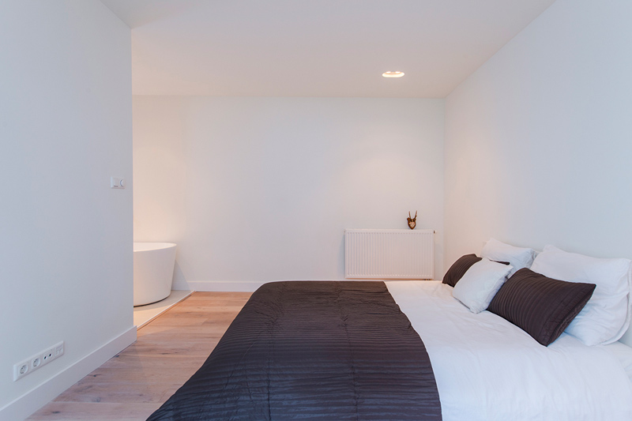
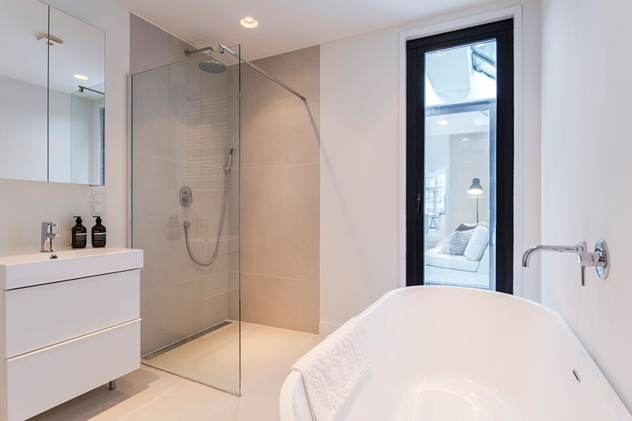
(Photos by Monne Zwemmer of Studio Senz)
Homebox
Posted on Thu, 17 Jan 2013 by midcenturyjo
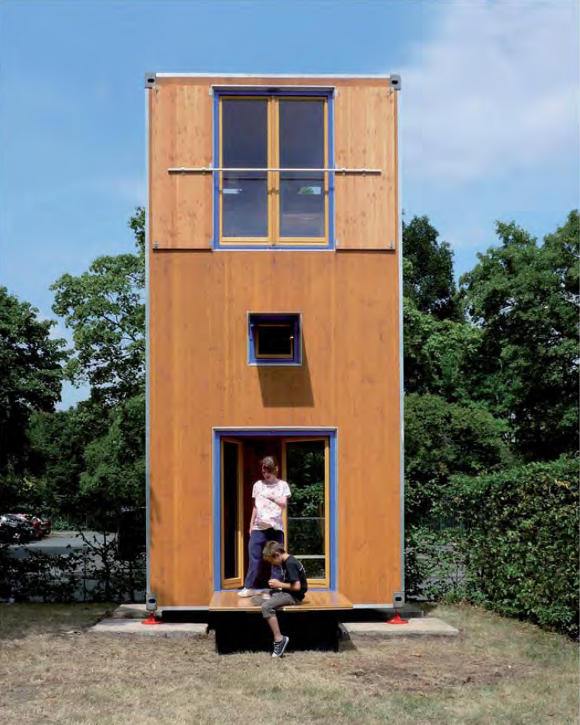
A wooden box, the size of a standard shipping container has been reworked into portable housing. With a small footprint it comprises 3 levels with simple stairs linking dining, kitchen and toilet on the lower level, sleeping on the middle and living on the top. Usable floor area is 14 sq m with a footprint of only 7 sq m. Designed by German architectural firm Slawik as emergency or temporary housing this clever design experiment gets the mind thinking. A studio at the bottom of the garden? Guest accommodation? A teenage retreat?
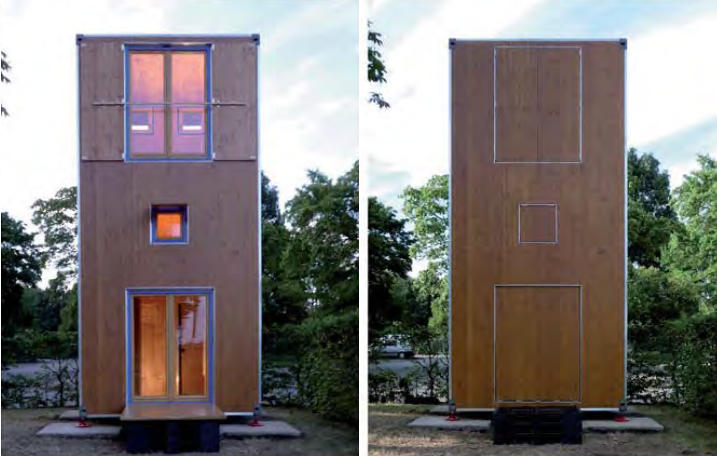
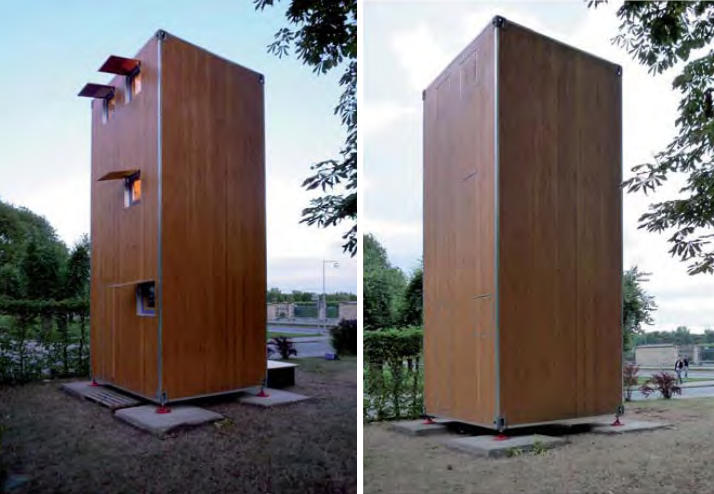
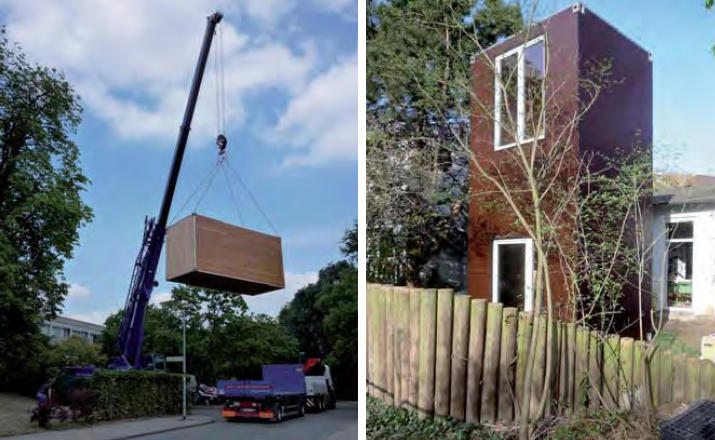
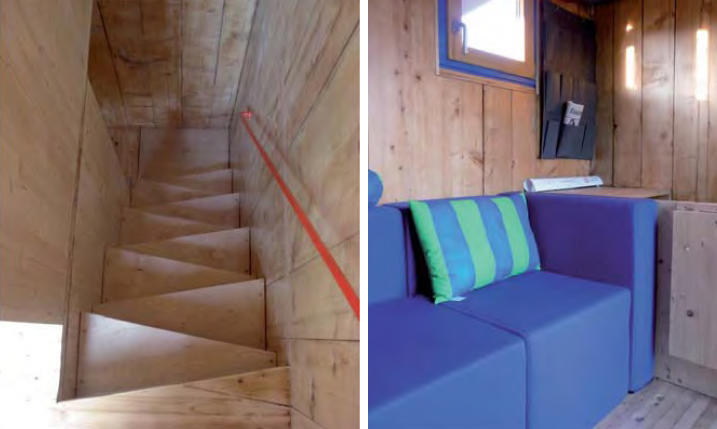
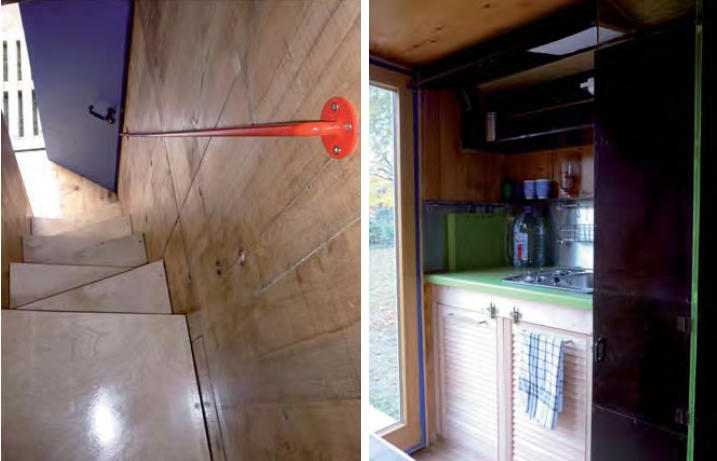
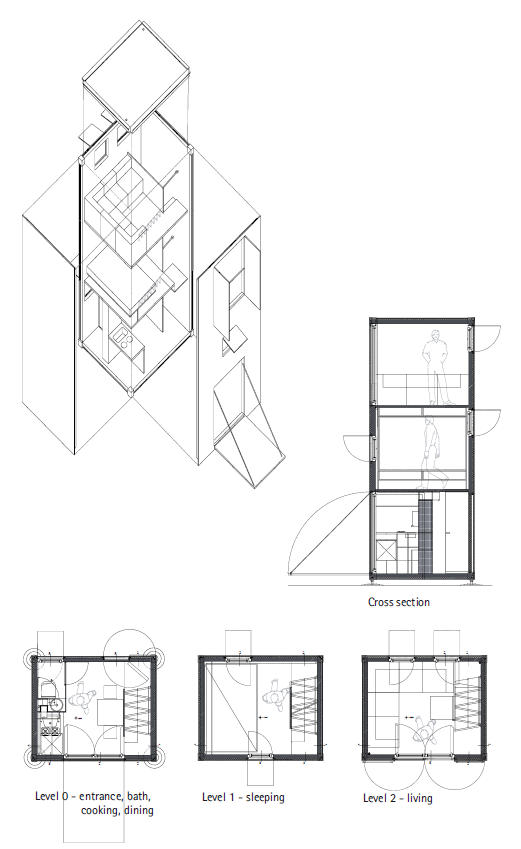
Tale of two kitchens
Posted on Thu, 17 Jan 2013 by midcenturyjo
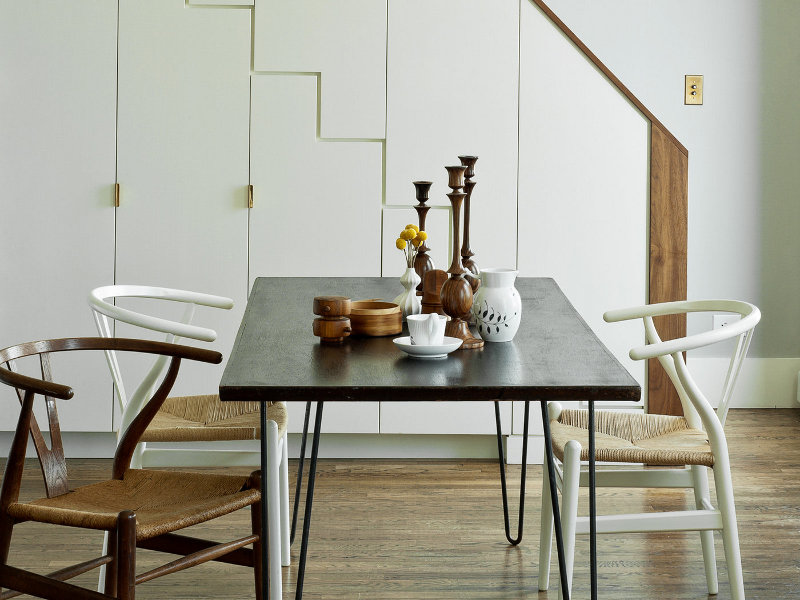
It’s all in the details. Two stylish kitchens by Workstead. The first defined by tailored cabinetry with highlights of rich timber and brass accents. The second plays with ideas of storage. Beautiful timber boxes tumble across the kitchen walls while kitchen cabinets are rich and warm but still subtle in their finish. Not your everyday high gloss, over designed McMansion kitchens. Simple, restrained, delicate.
