Displaying posts from March, 2013
Clarisse Reade
Posted on Tue, 5 Mar 2013 by KiM
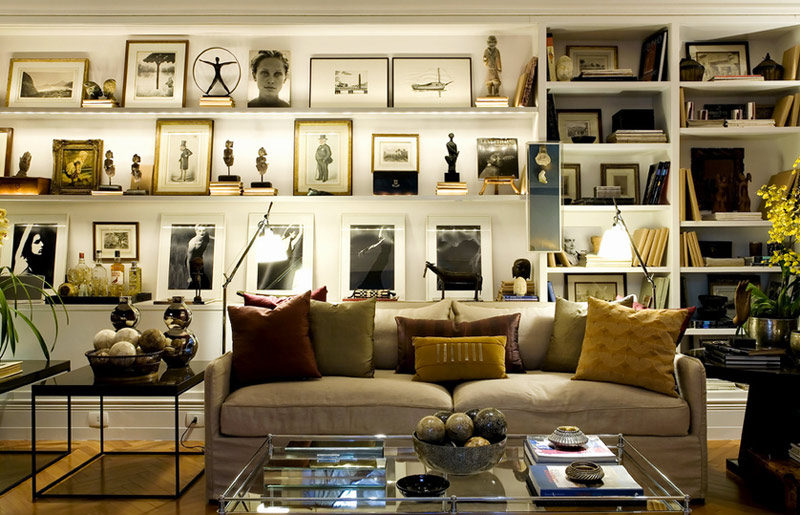
Clarisse Reade is an interior designer from Brazil who is apparently not a fan of minimalism. Layer upon layer of funiture, art and knick knacks appears to be Clarisse’s signature style and I think she does it really well. None of these spaces look overly crowded and instead of wanting to run and hide, I want to devour every inch. Lovely spaces. (Hope the owners have housekeepers – can you imagine dusting those shelves??)
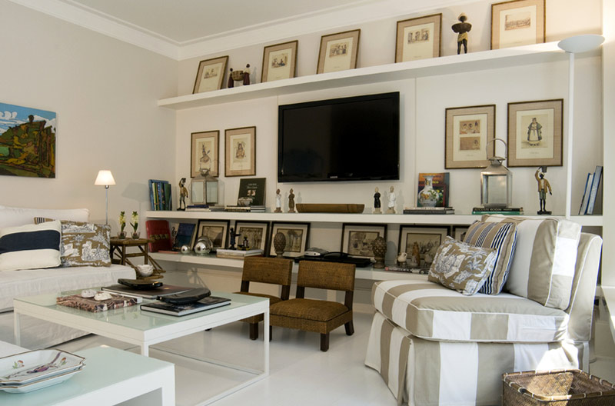
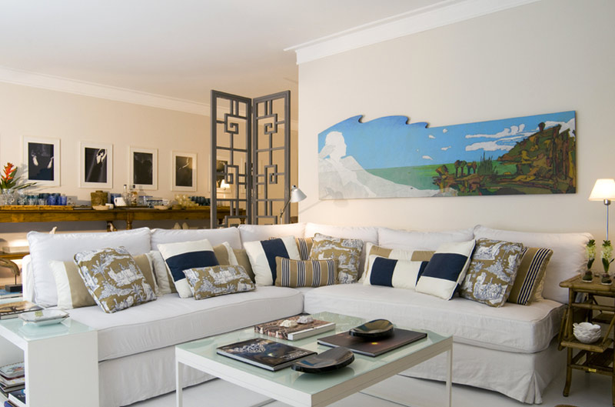
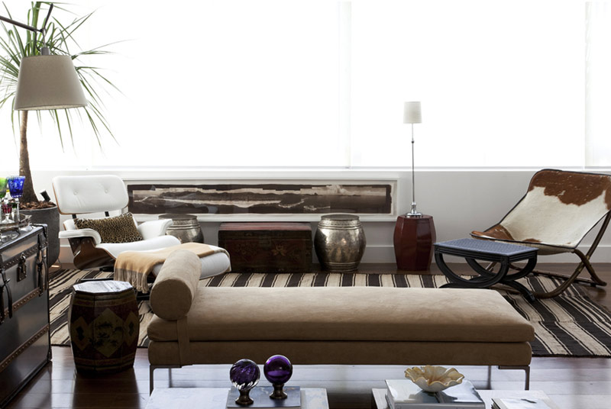
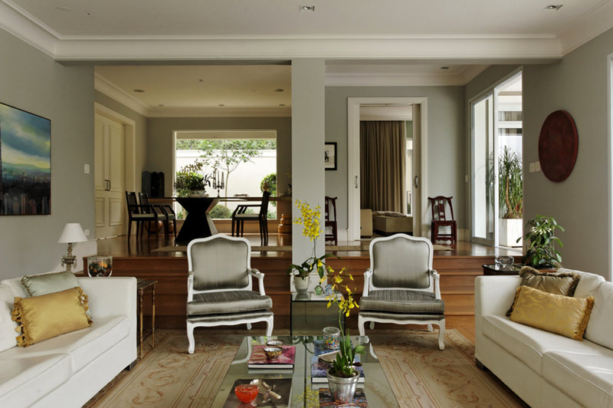
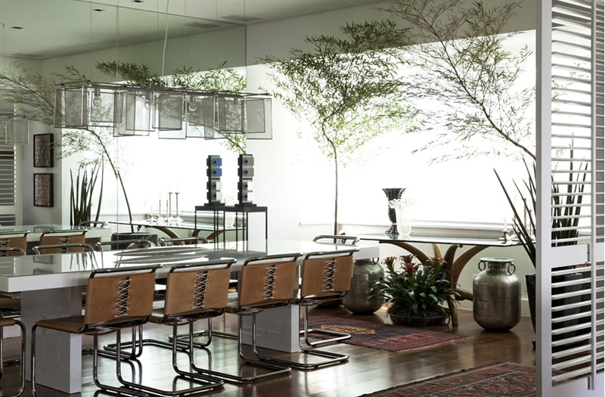
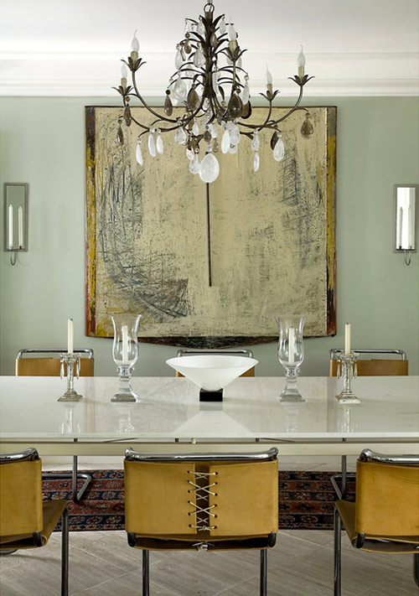
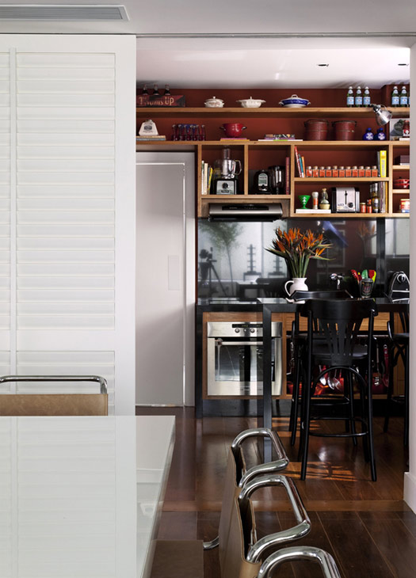
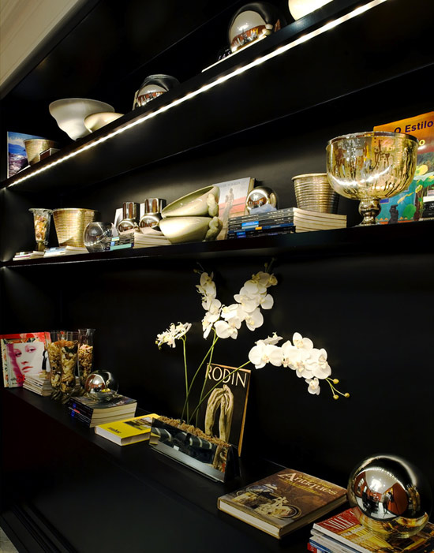
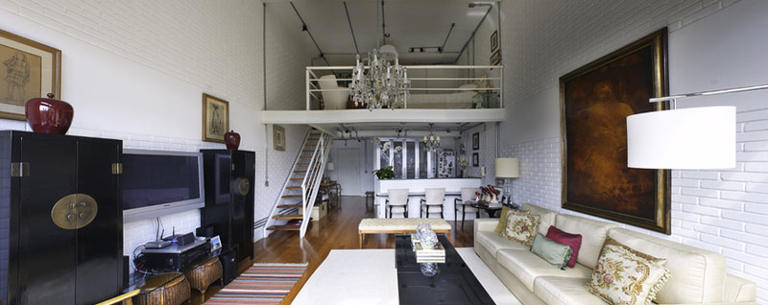
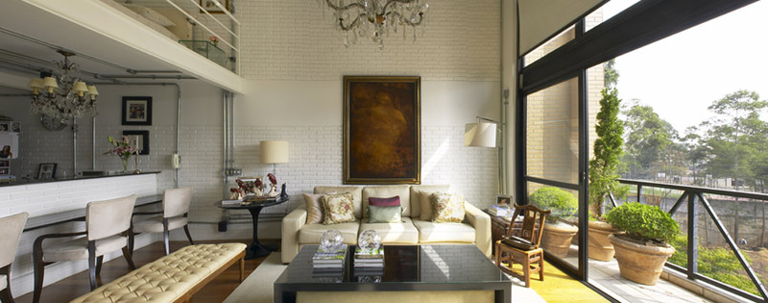
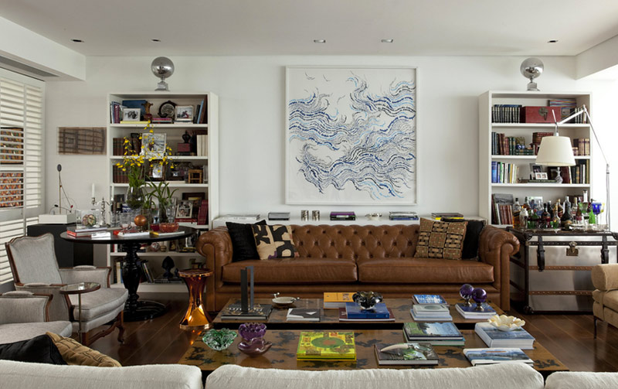
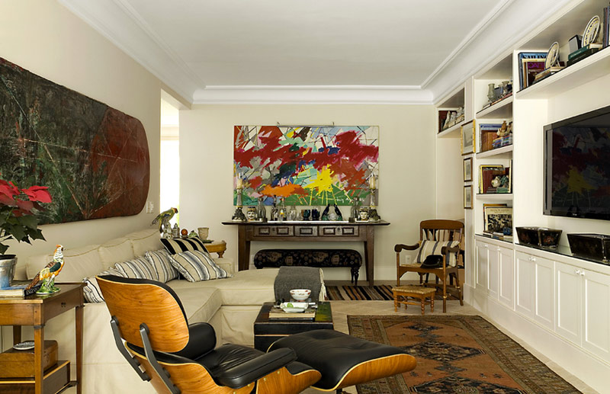
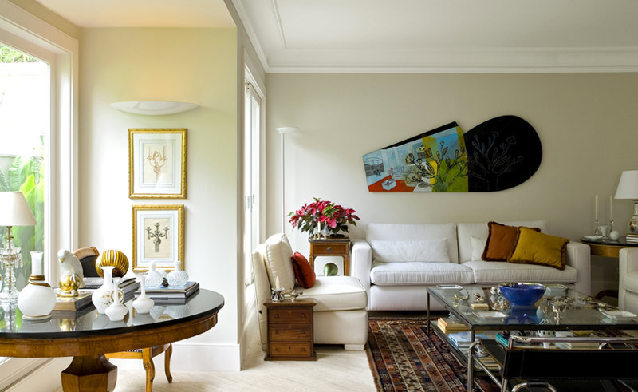
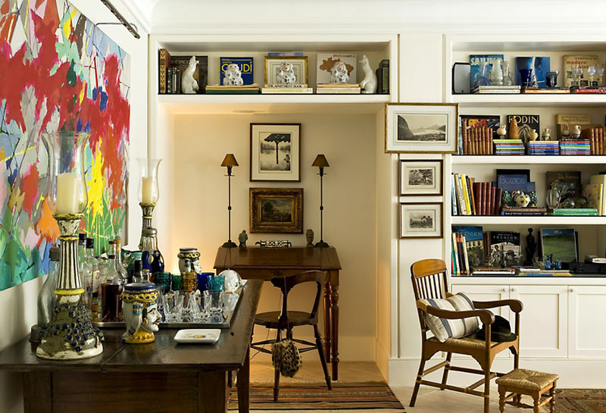
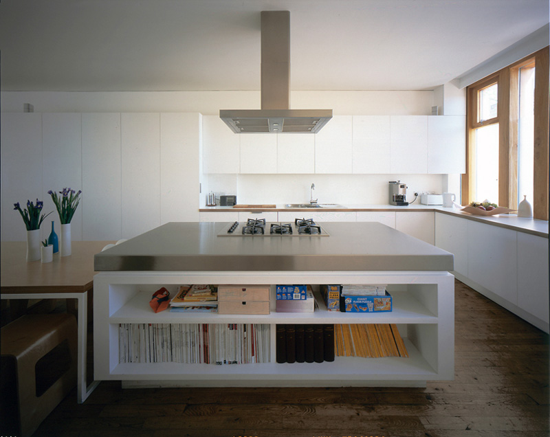
I figured it was about time I revisit the work of architecture and design firm VW+BS (Voon Wong & Benson Saw). They now have offices in London, Singapore and Kuala Lumpur and continue to create spaces that inspire, whether casual or a bit on the glam side. Overall they stick to a modern aesthetic and their attention to detail is spot on.
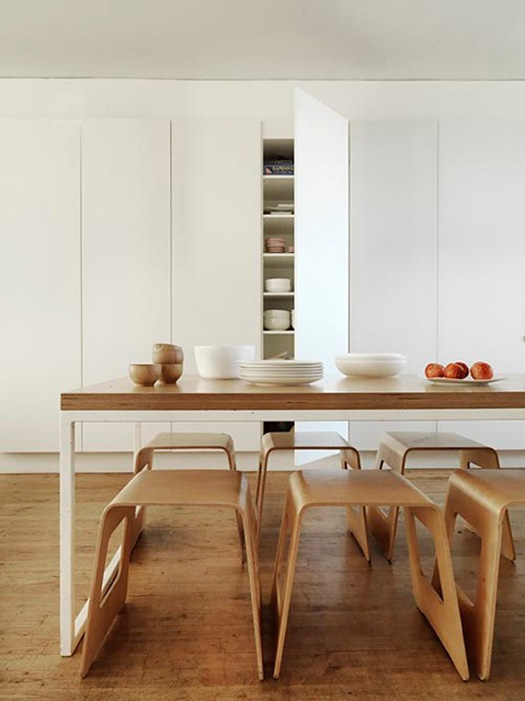
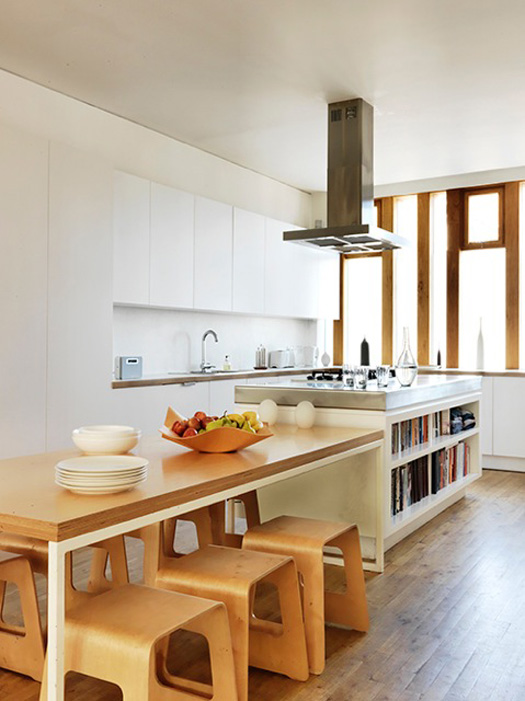
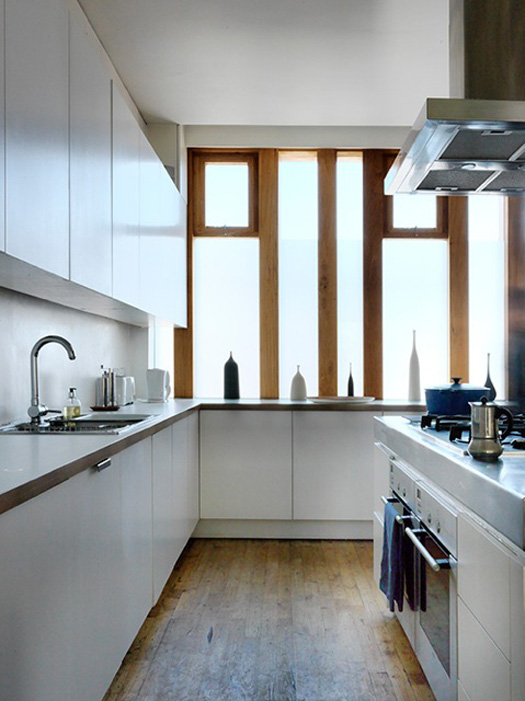




I had to revisit the following kitchen – it FLOATS! COOL!!!
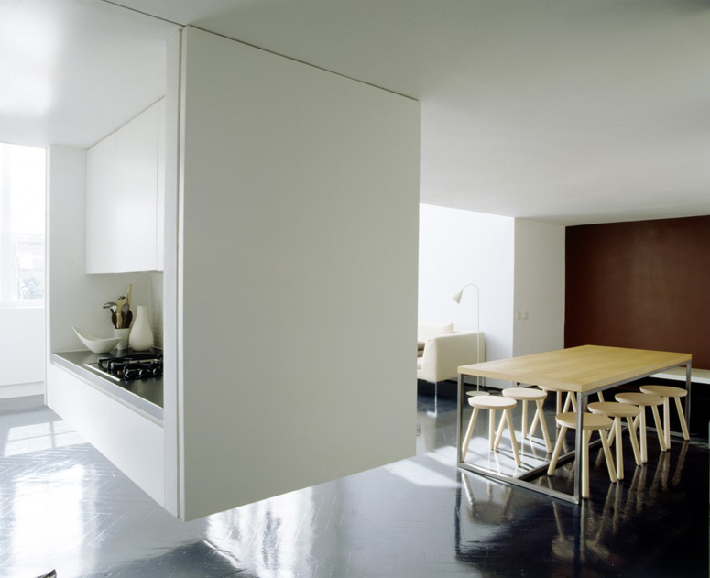

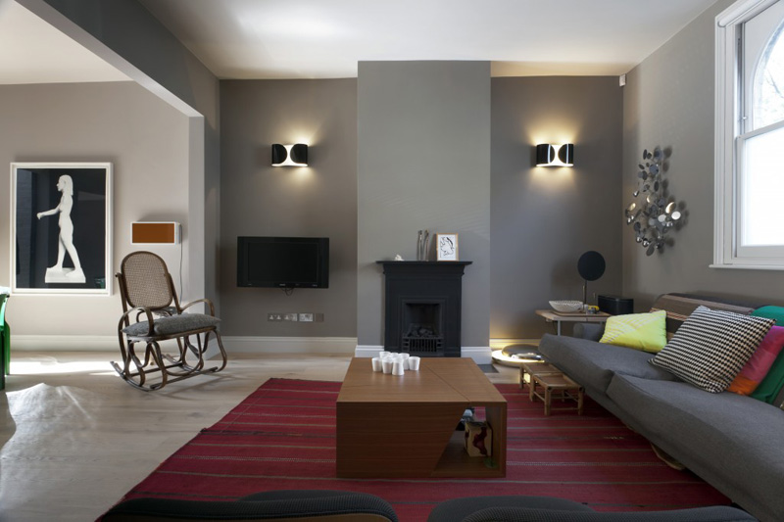
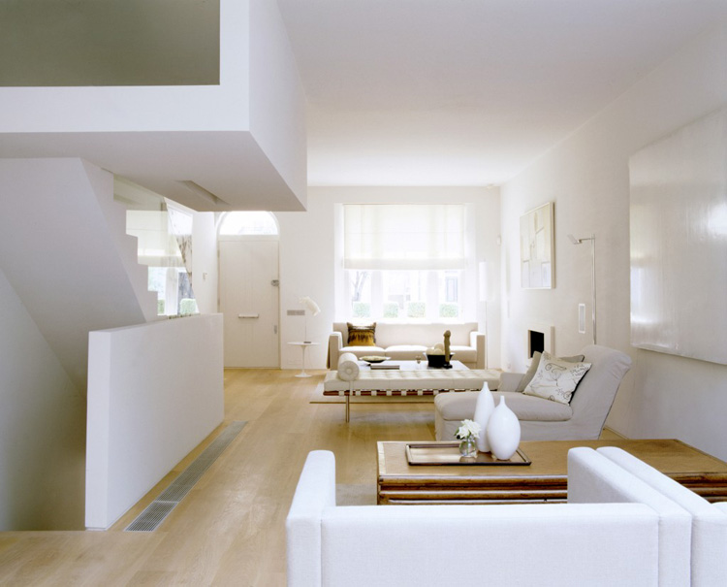
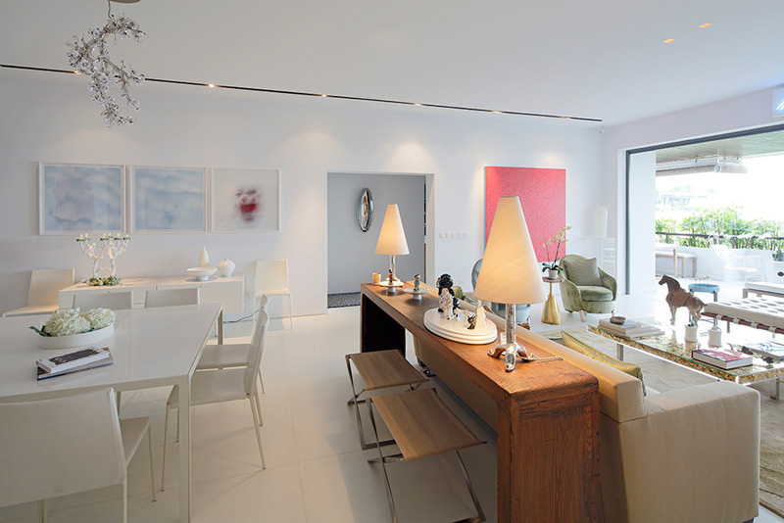

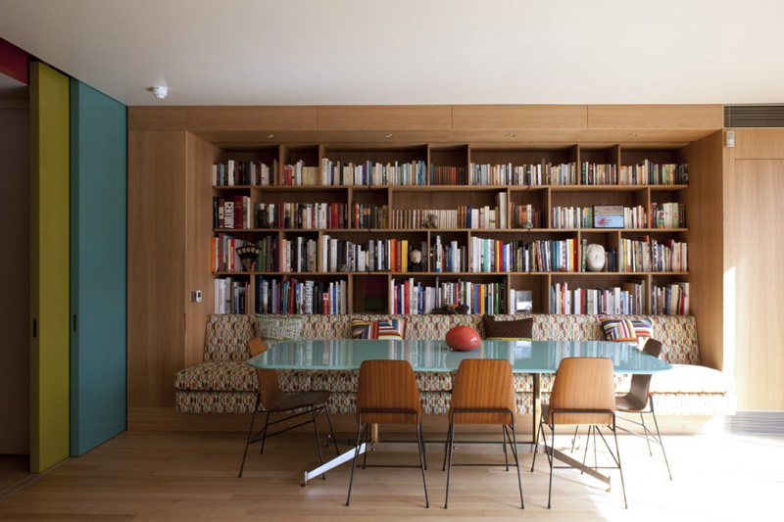
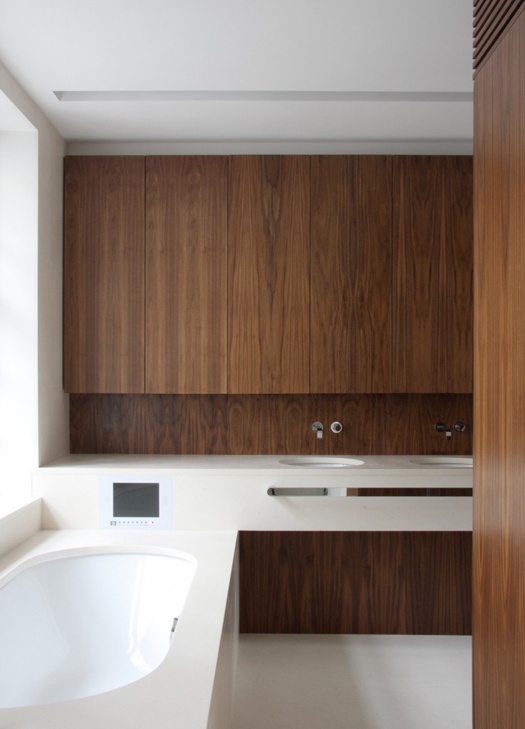
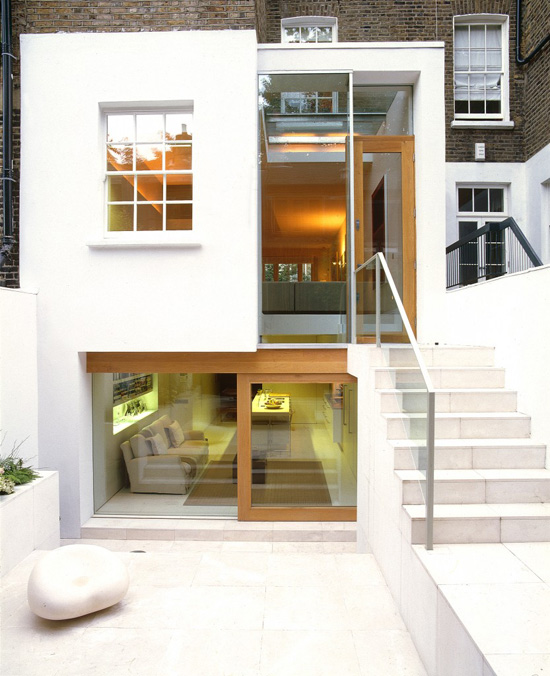
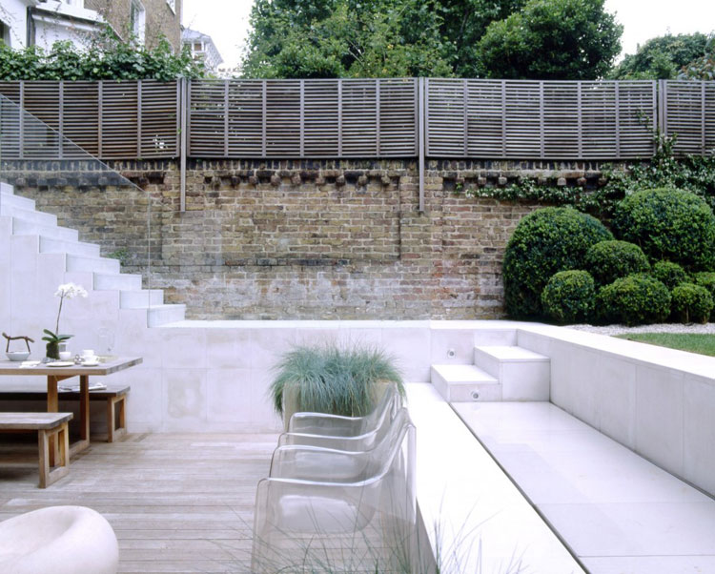
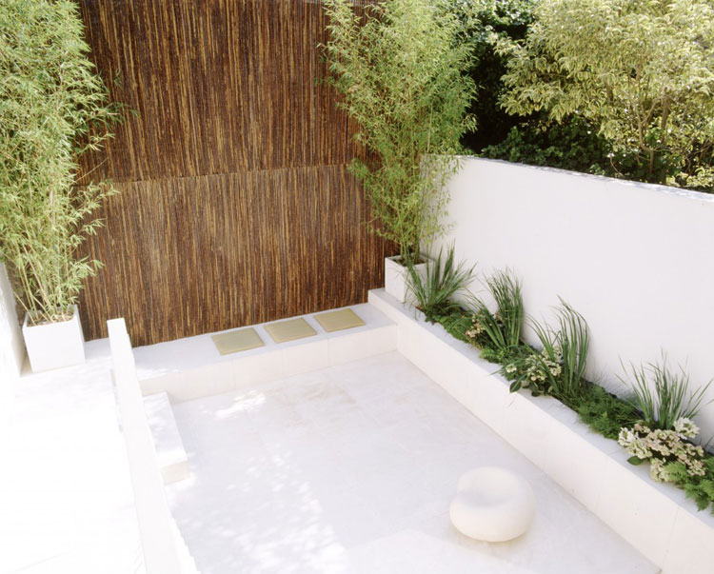
Stalking a small terrace in Sydney
Posted on Tue, 5 Mar 2013 by midcenturyjo
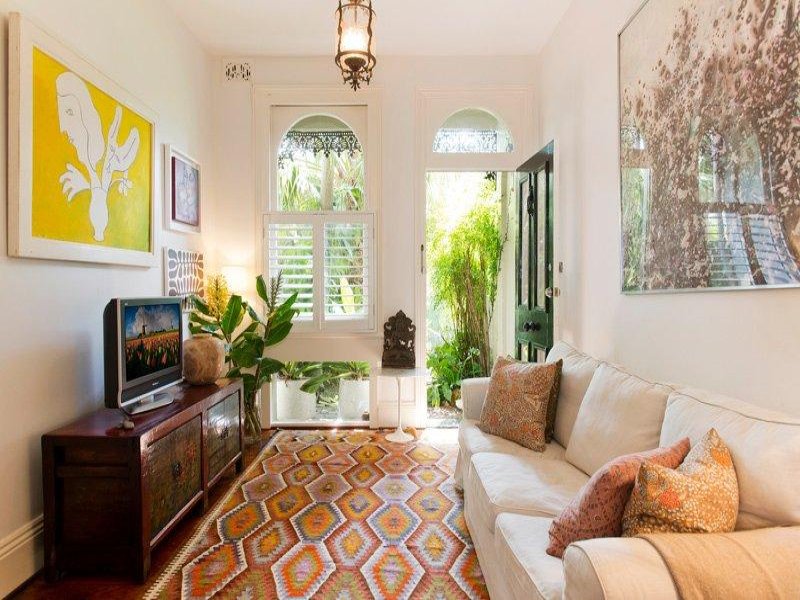
It’s no secret that I have an addiction to period homes. I love the sense of history, the architectural details, the layers of living that these old places bring with them. Add in a leafy, almost overgrown garden and art, art and more art and a real estate agent has me mesmerised like a rabbit in a spotlight. Stalking in Paddington, Sydney is always dangerous for me. I want it all! I’m greedy for little terraces big on real life style just like this little cutie. Link here while it lasts.
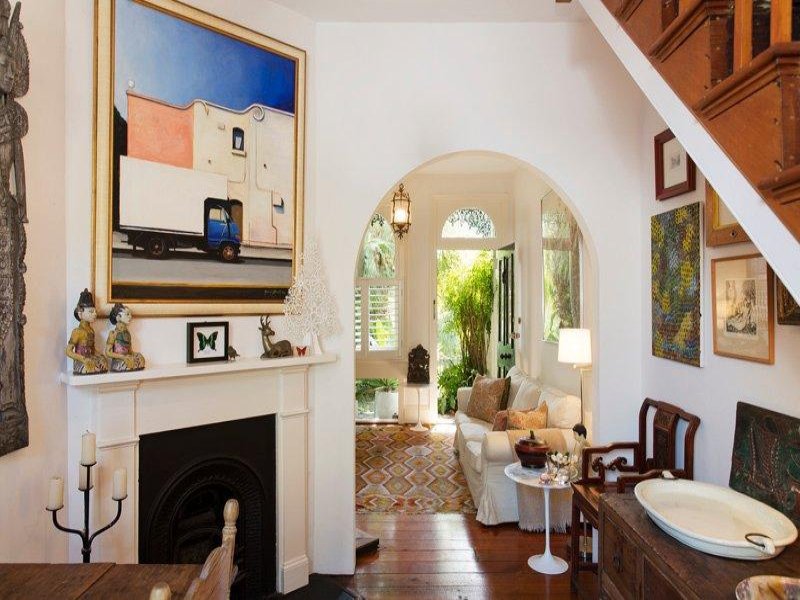
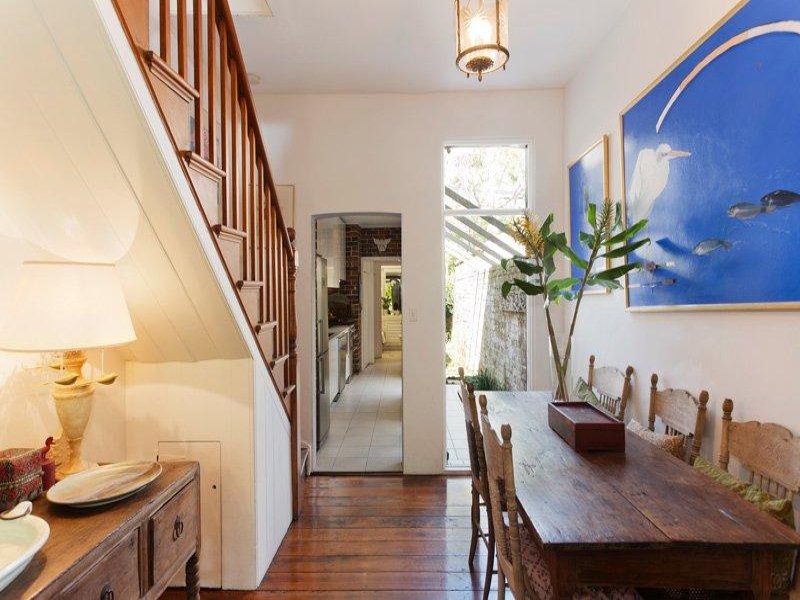
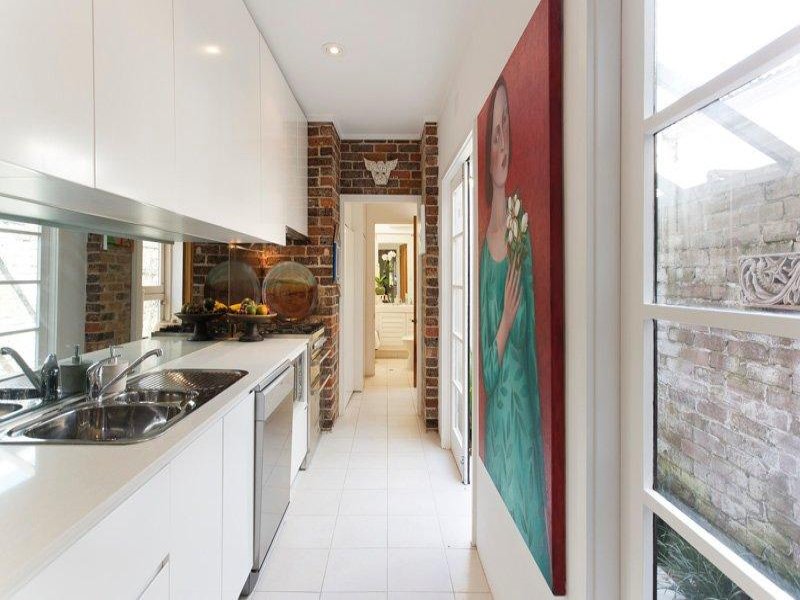
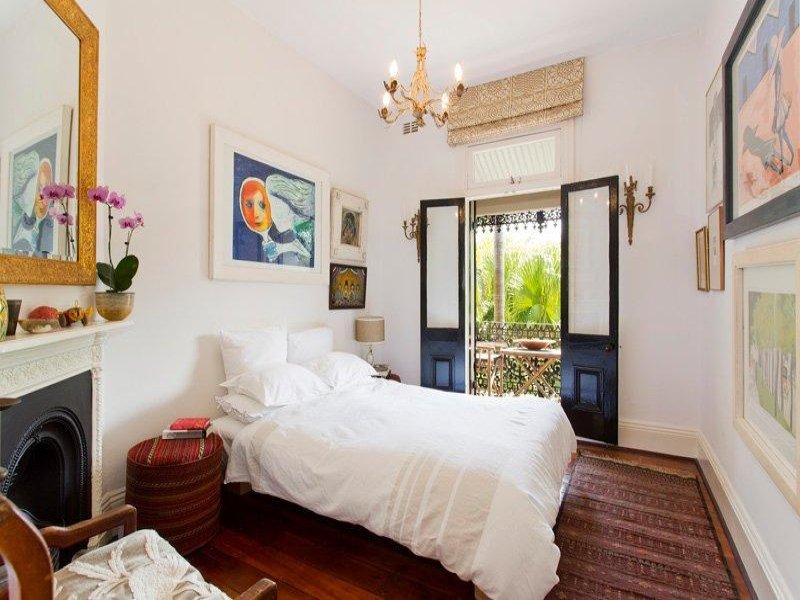
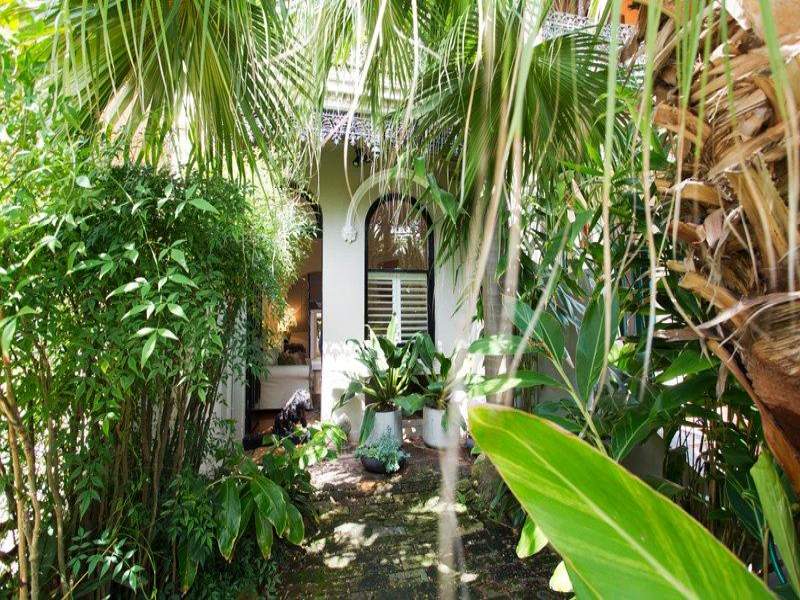
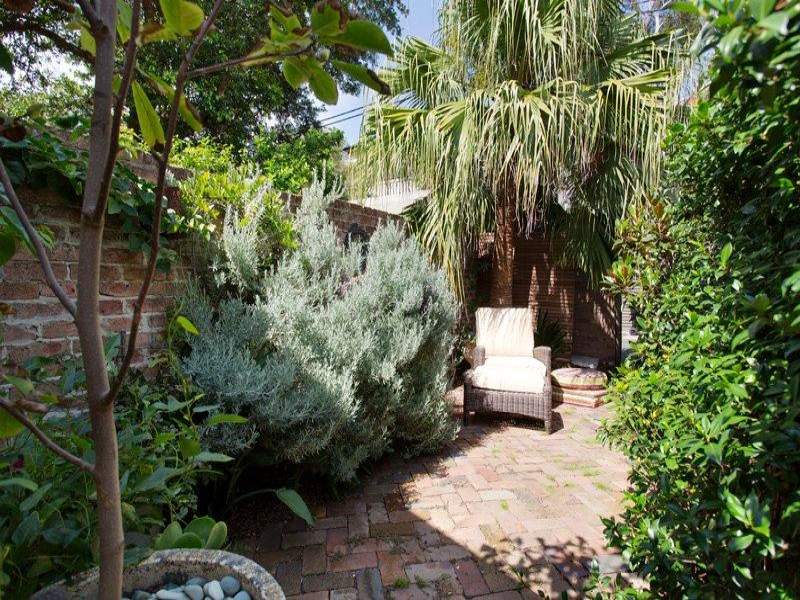

New from Jared Frank
Posted on Tue, 5 Mar 2013 by midcenturyjo
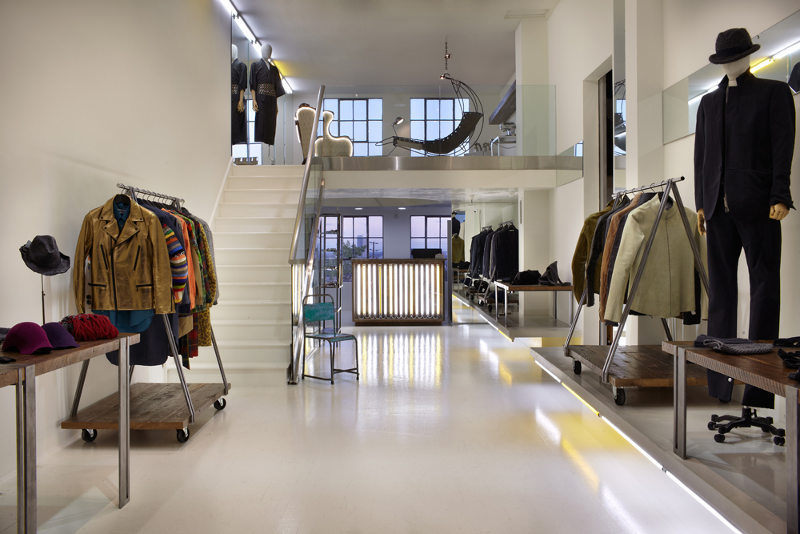
Fabulous new work from Jared Frank of topsy design. You’ll remember his charming patio from this post but now he has cranked it up another notch. Love!
“Hadar Lorenzo wanted an annex to the men’s store, that could function as a stand alone shop. A place to try out new clothes, ideas, and designers before committing to carrying them at his other locations. It was important to both of us that the shop continued H Lorenzo’s long tradition of cutting edge design but that if also had its own style. Also, just as critical as the retail below, Hadar wanted an upstairs client lounge, where he could entertain clients and meet with peers over sake or espresso. Packing all this into such a narrow room, while maintaining a sense of lightness and freshness was my primary challenge.”
Photography by Ryan Schude.
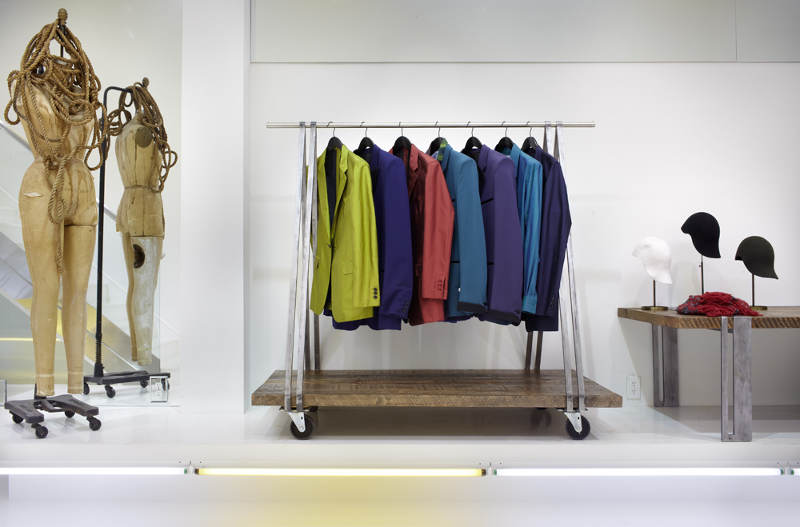
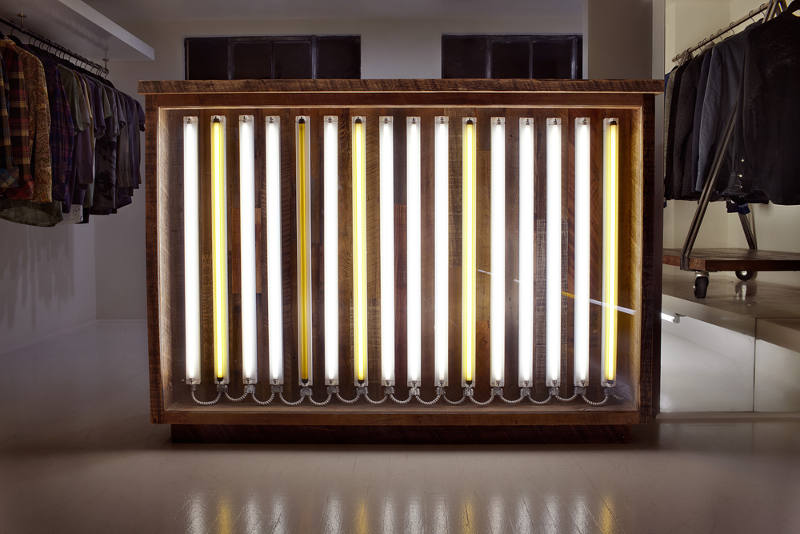
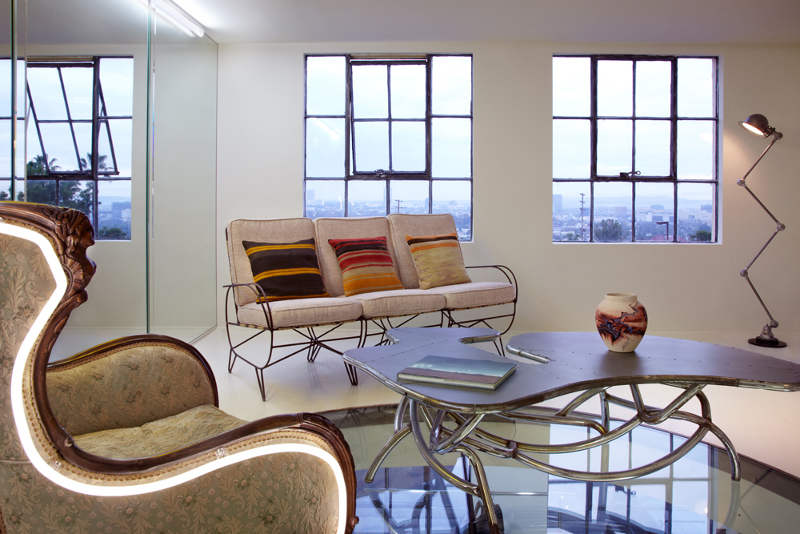
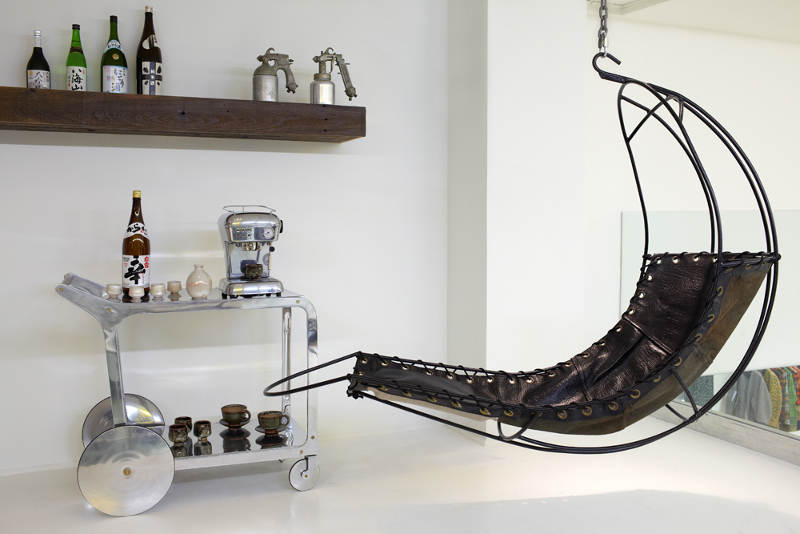
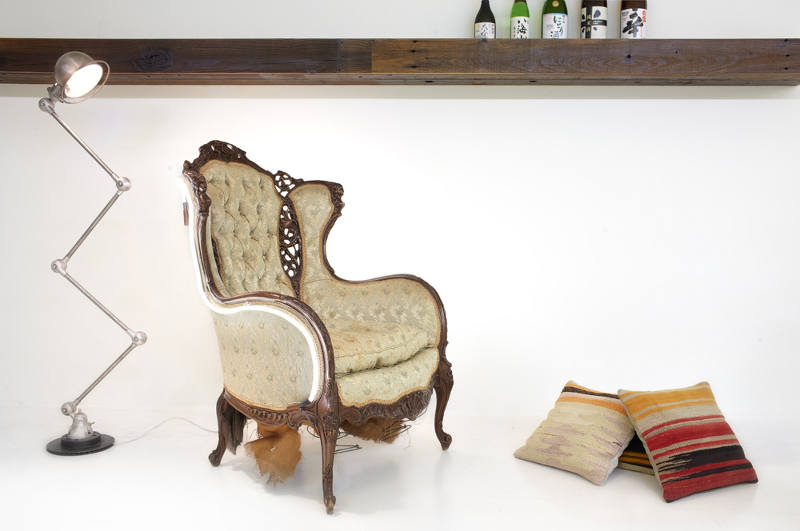
Kristofer Johnsson + 1
Posted on Mon, 4 Mar 2013 by KiM
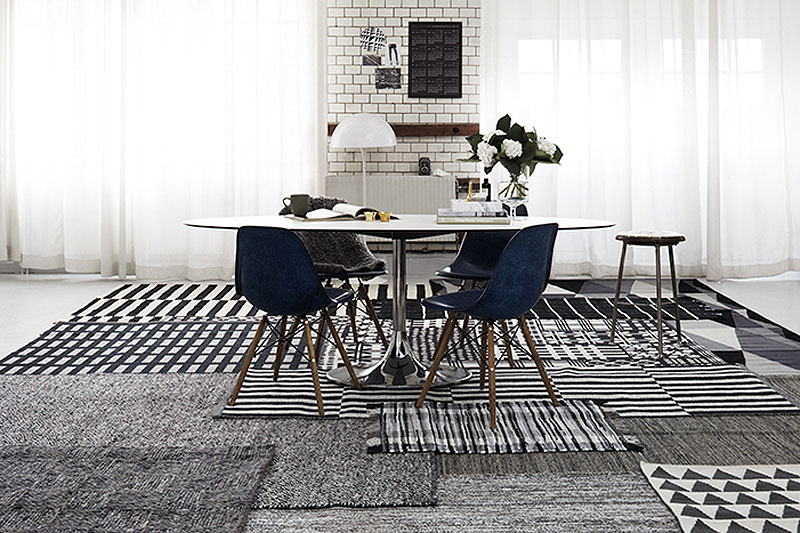
I think the idea of layered rugs is graphic and unique, but although I’m sure the space above was styled just for this shoot, wouldn’t that be beyond annoying? Your chair getting caught on one of 5 rugs while you try and get up from the table? And OMG how do you vaccuum all these??? (…that’s the 7-cat owner in me spazzing at the thought). Via Kristofer Johnsson.

