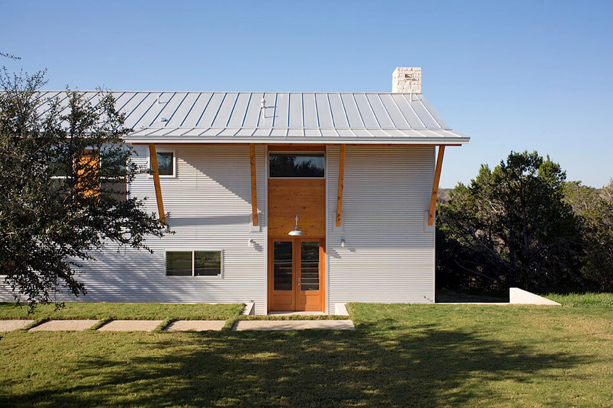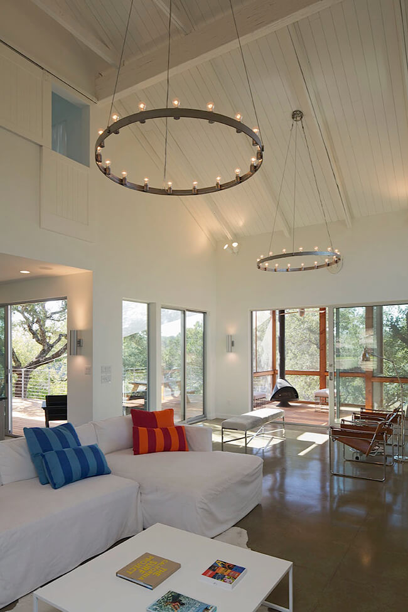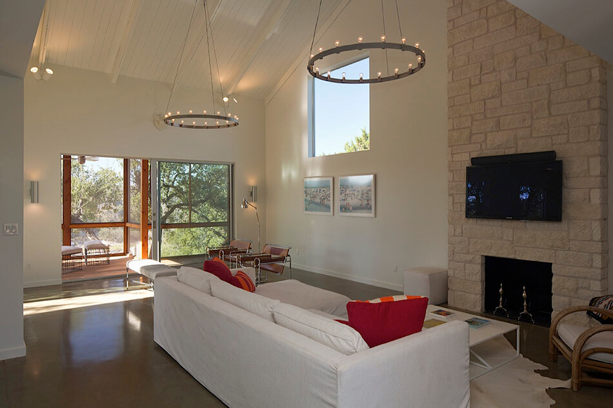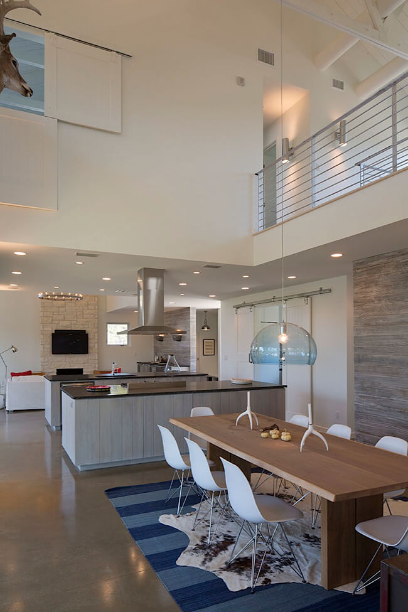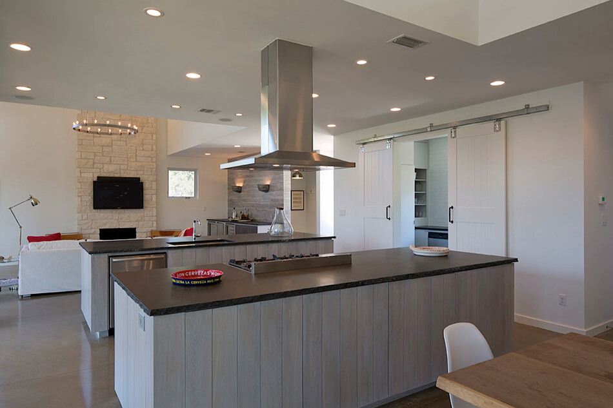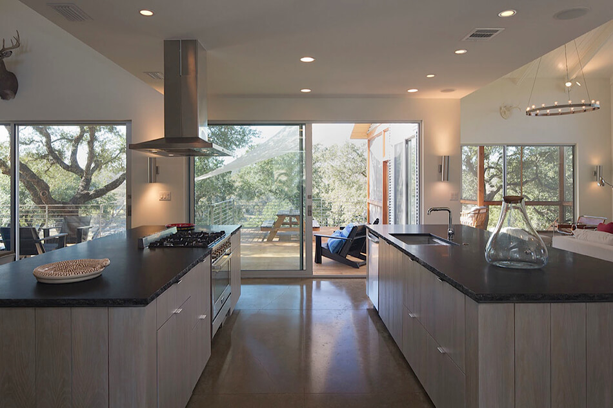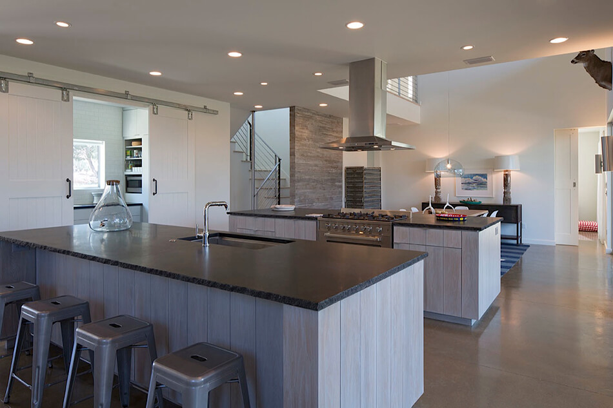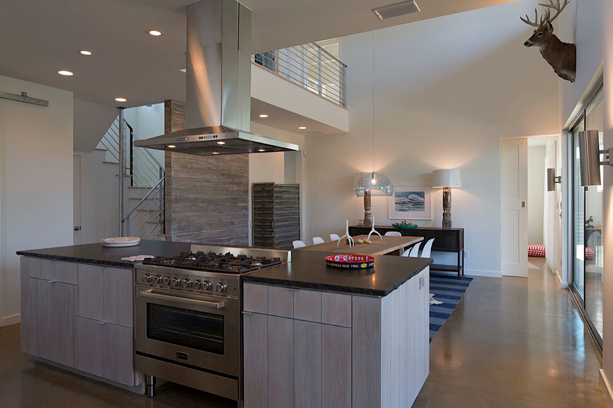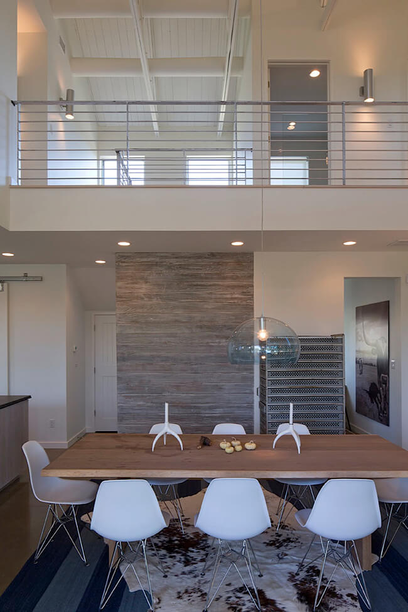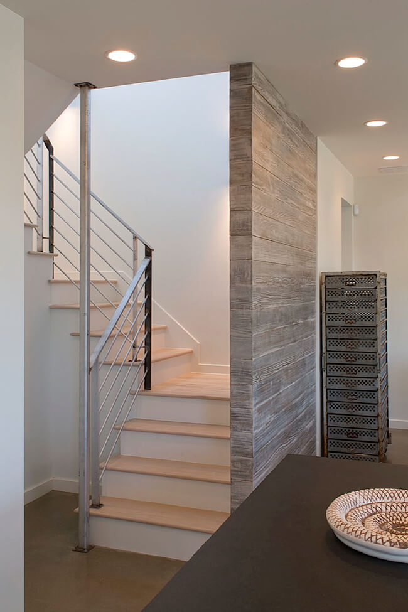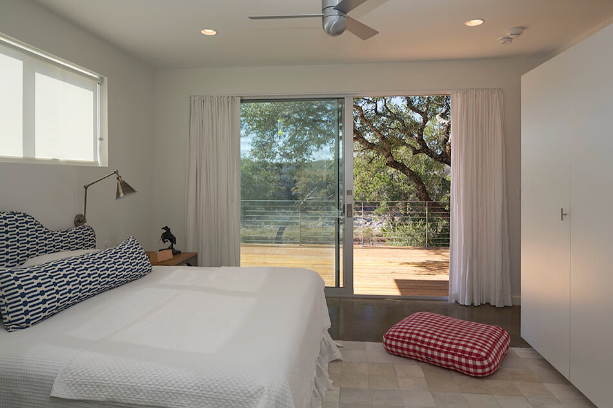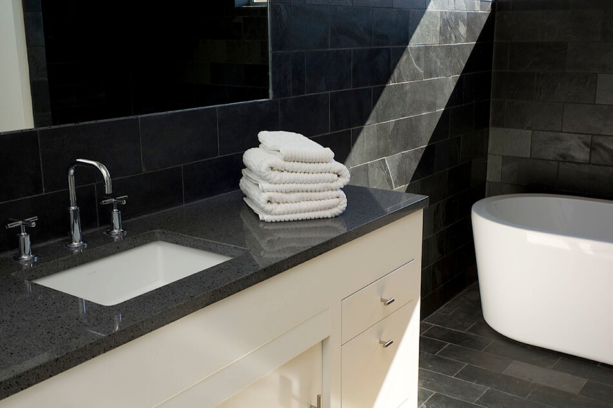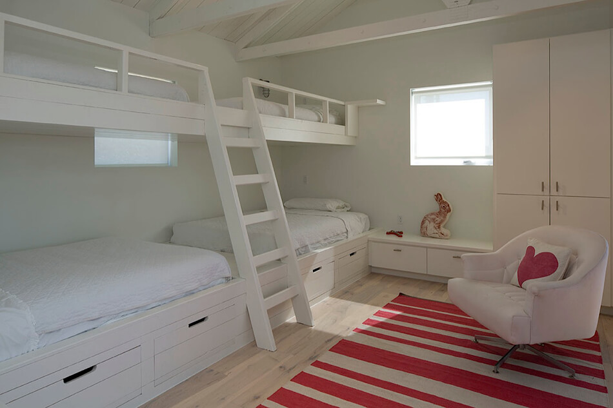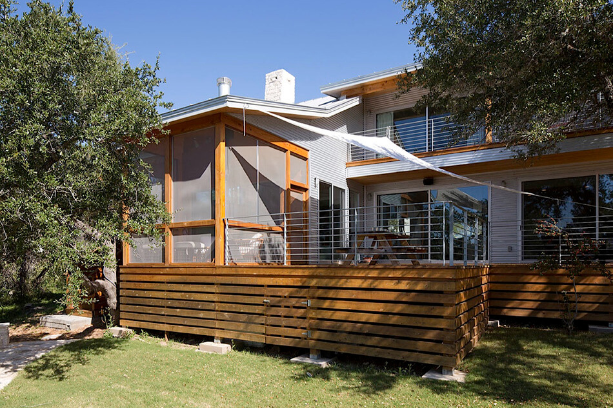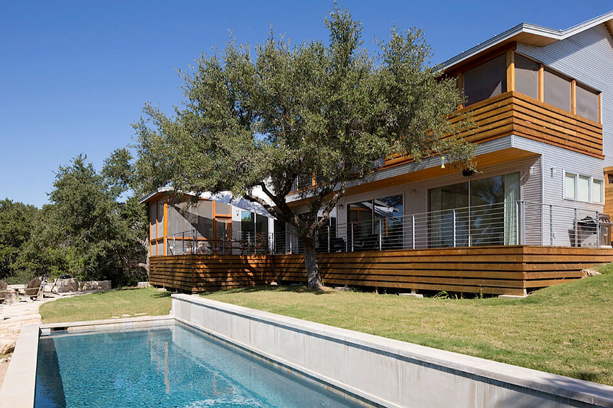Displaying posts from April, 2013
Moody and industrial
Posted on Tue, 30 Apr 2013 by KiM
As much as I love bright, white spaces I am also a big fan of dark, moody and industrial spaces as well. I spotted these 2 homes on MilK magazine’s site and had to share. LOVE. So unpretentious and full of character.
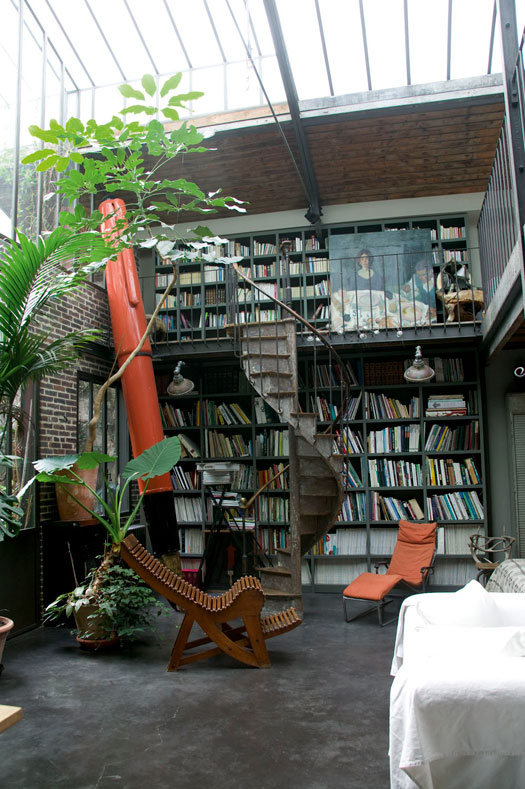
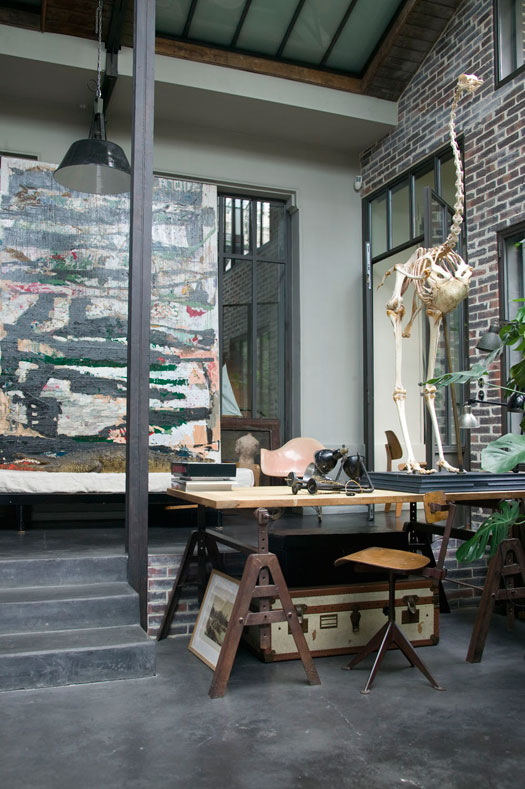
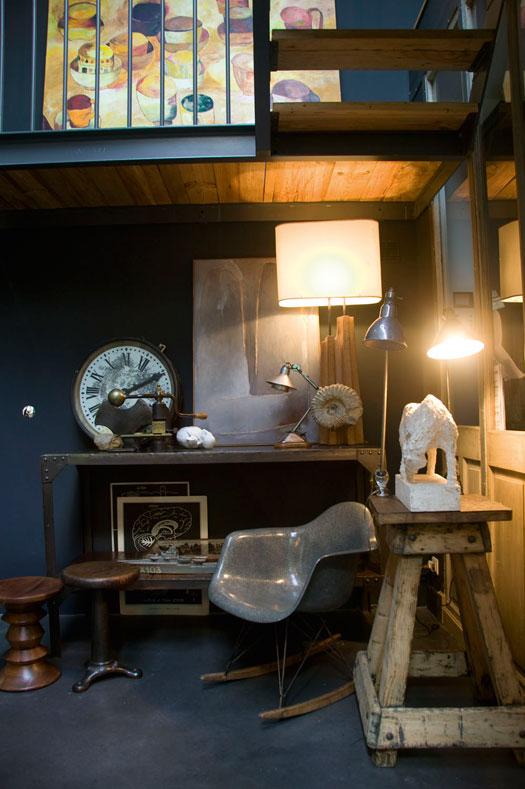
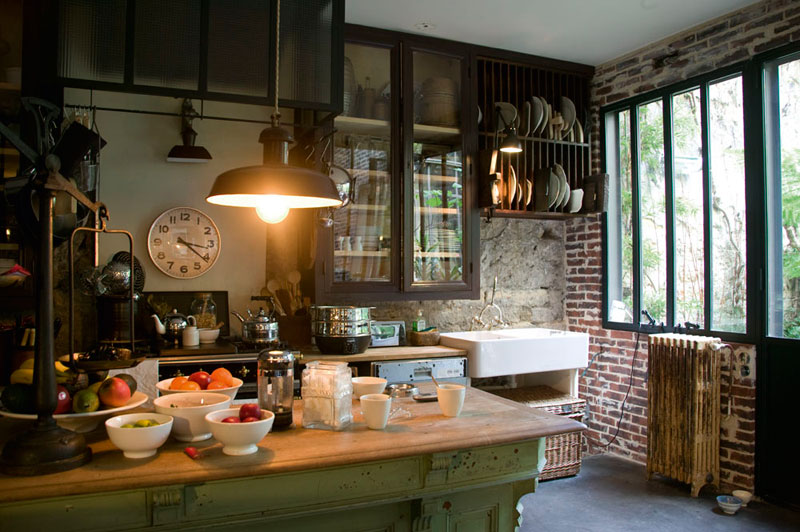
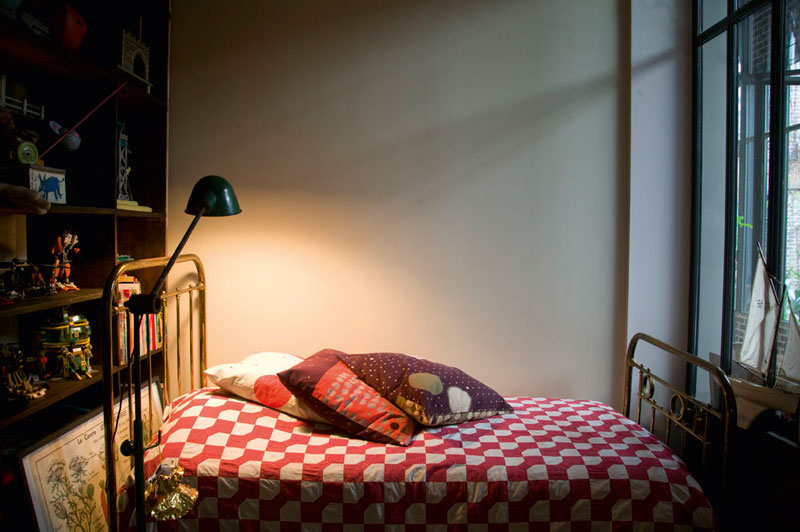
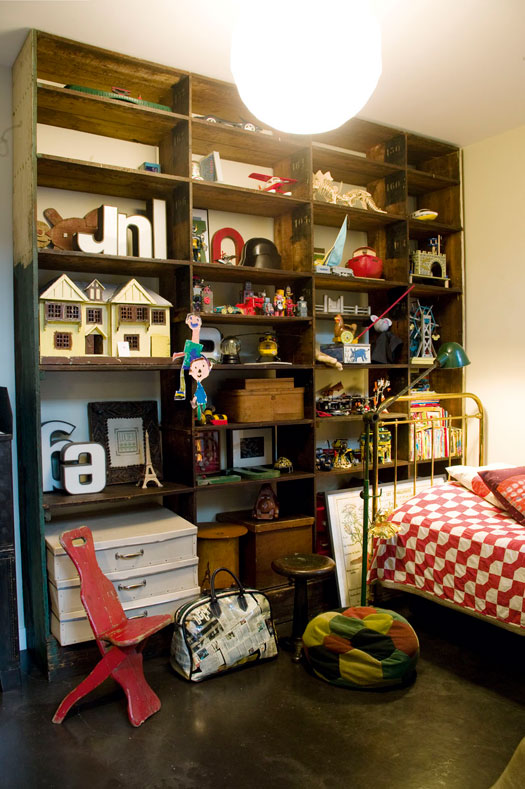
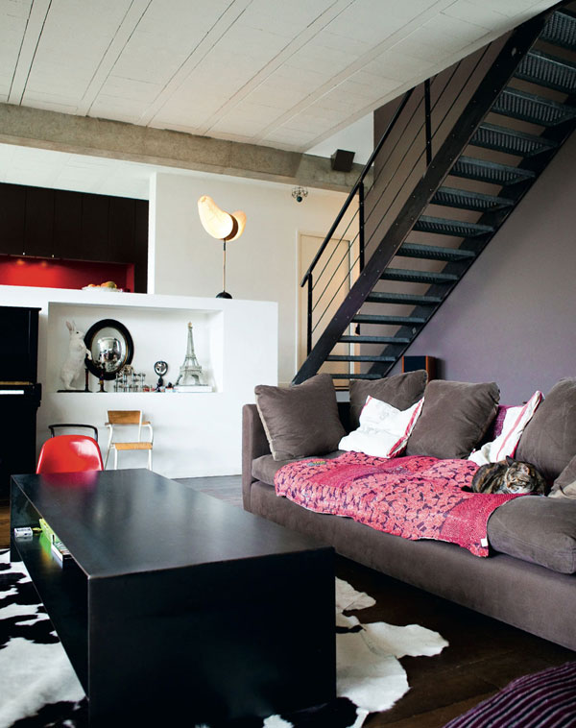
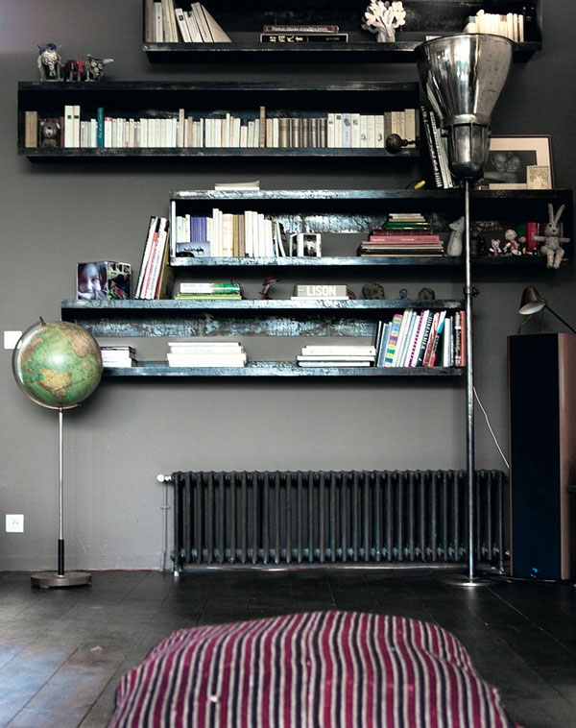
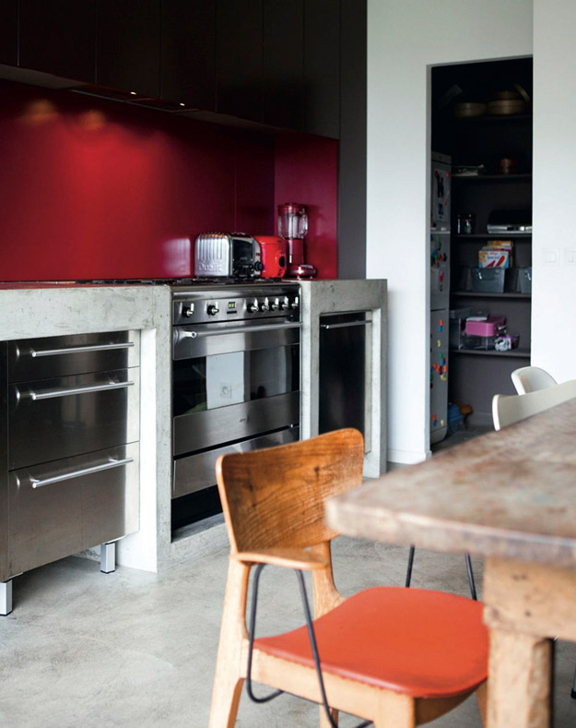
Landscaping at its finest
Posted on Tue, 30 Apr 2013 by KiM
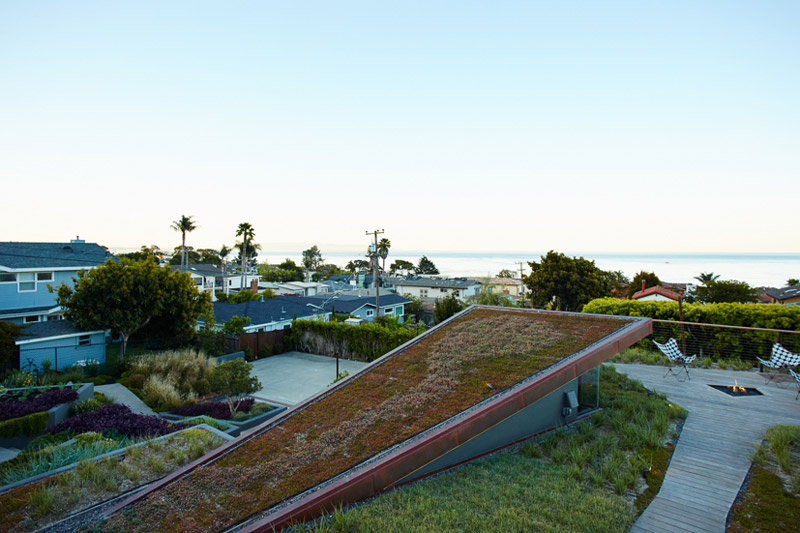
Spring is finally here and I’m super excited to see green stuff outdoors! Seeing so much dirt and snow and dormant vegetation gets seriously depressing by the end of winter. An email from Jeffrey of Jeffrey Gordon Smith Landscape Architecture could not have come at a better time. I blogged his gorgeous outdoor spaces here and here, and this time he wanted to share his latest project in Shell Beach, California. It’s a one-bedroom guest house with a LiveRoof and it’s a DREAM. Who cares what the interior looks like when you have this outside? I’d be living outside. Just pitch me a tent somewhere…or I’ll claim one of the hammocks. (Photos by Chris Leschinsky)
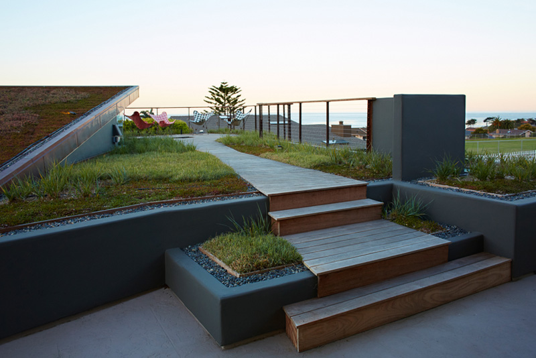
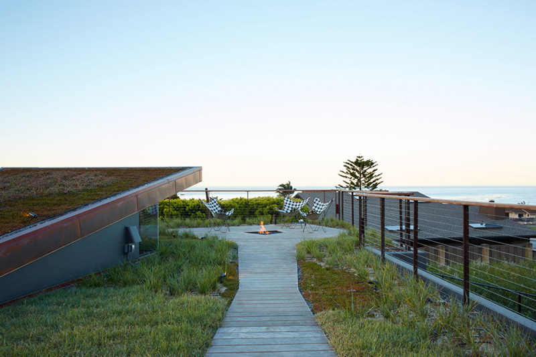
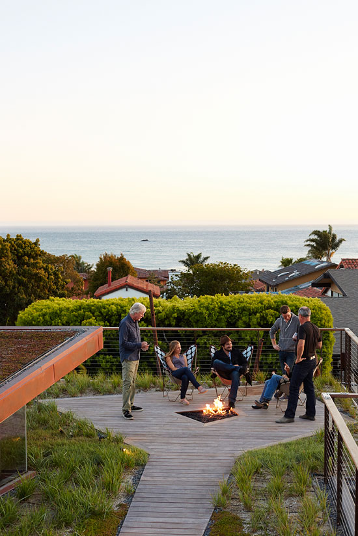
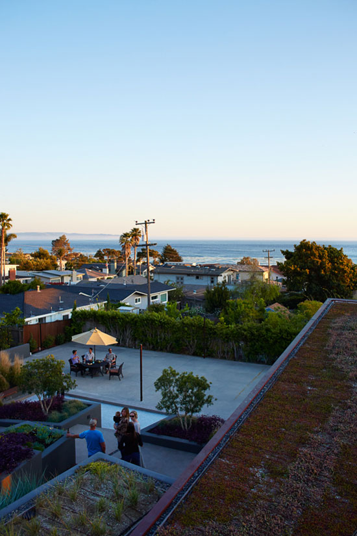
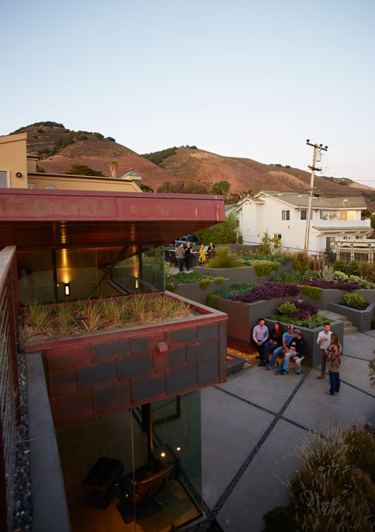
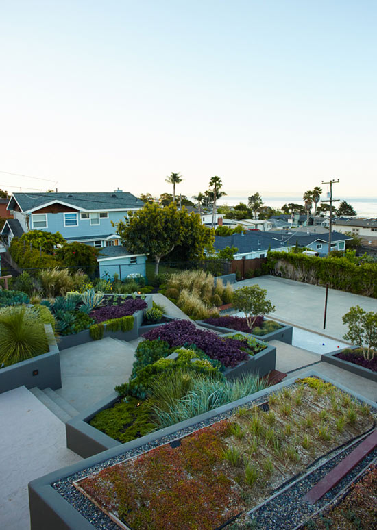
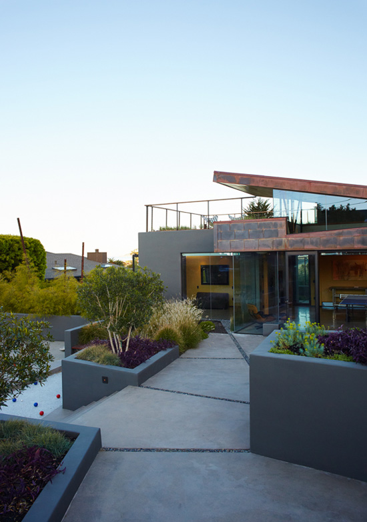
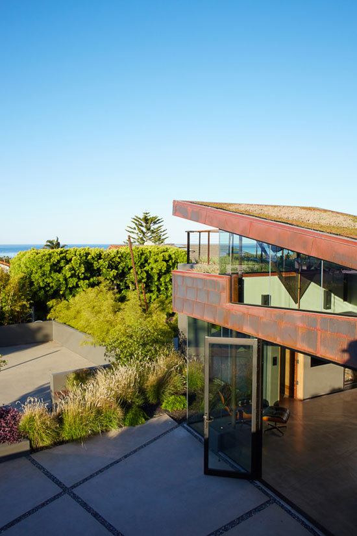
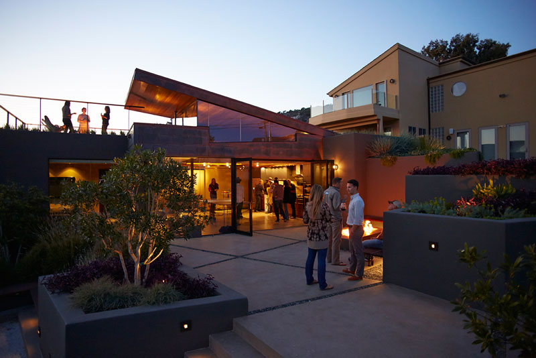
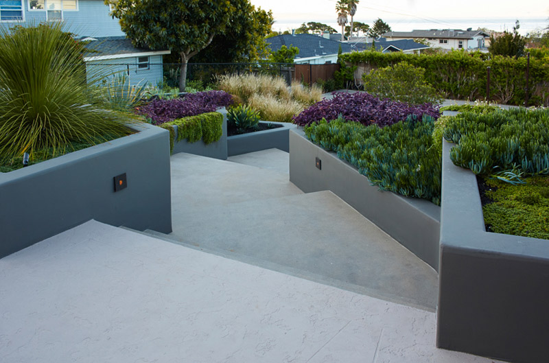
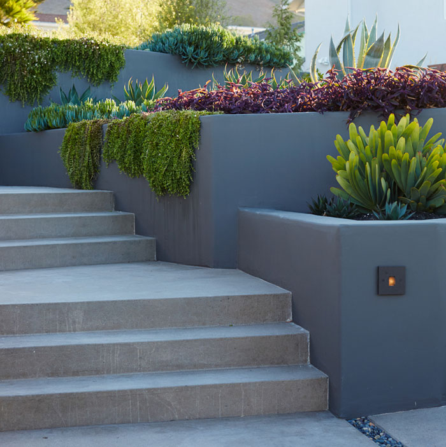
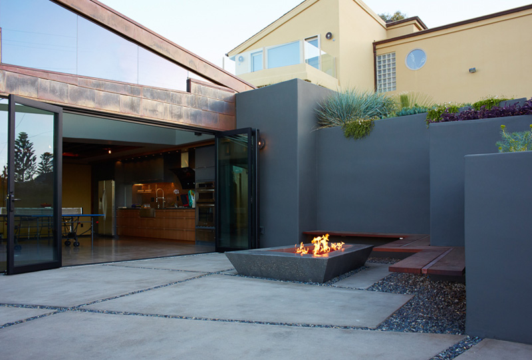
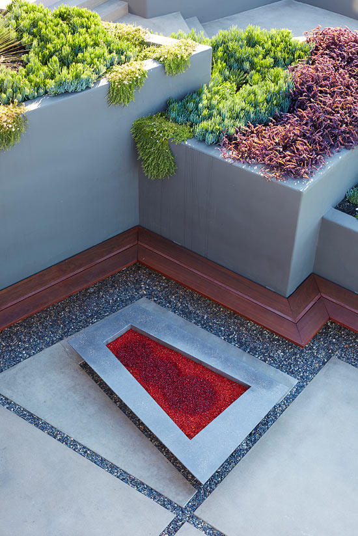
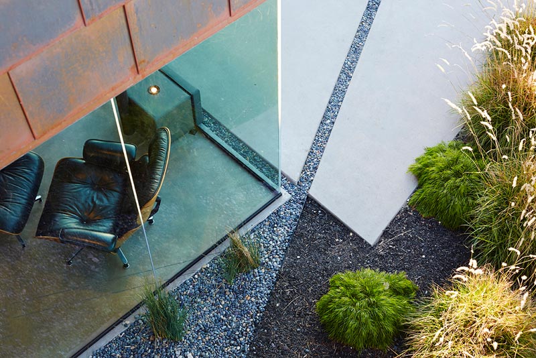
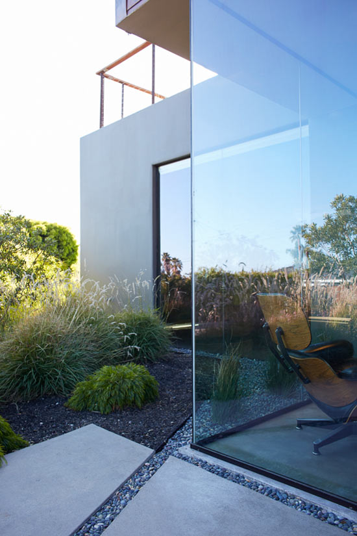
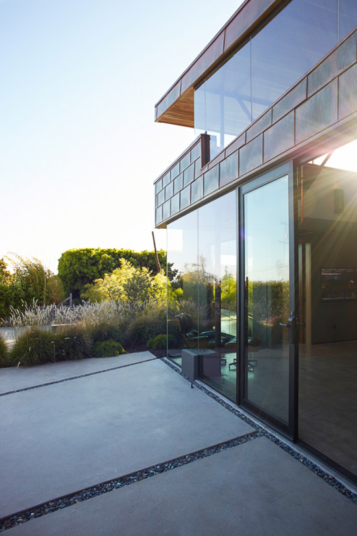
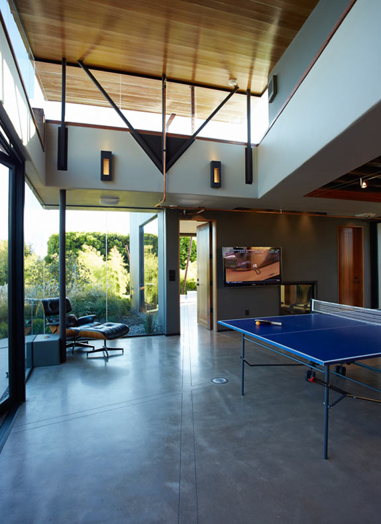
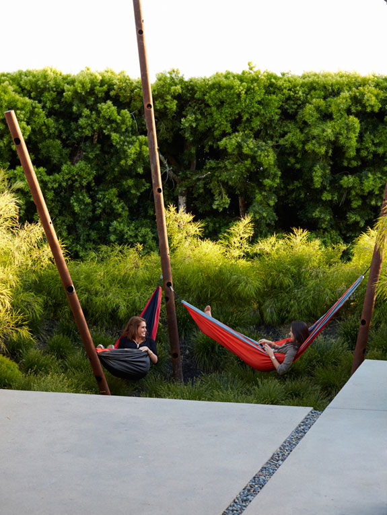
Dream studio
Posted on Tue, 30 Apr 2013 by midcenturyjo
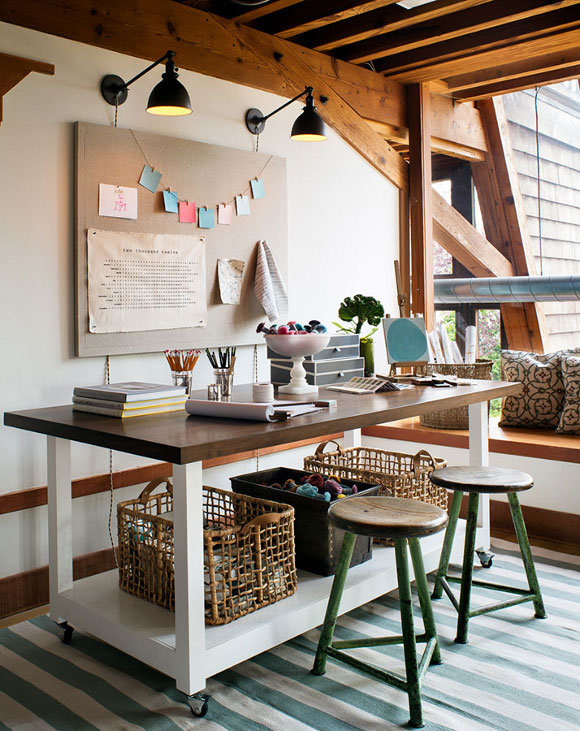
Or should that be studio of dreams? Close to perfect don’t you think? The castles I could create, the plans I could hatch draw, the clients I could bedazzle impress if I had such a space for my own. Mill Valley Studio by Jute.
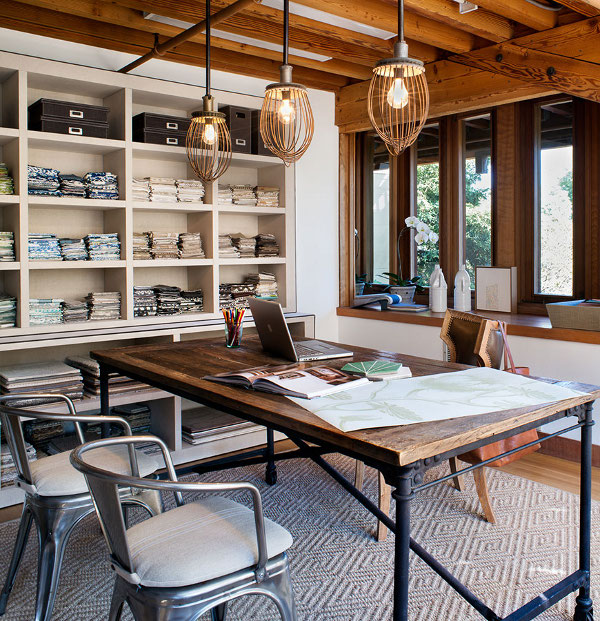
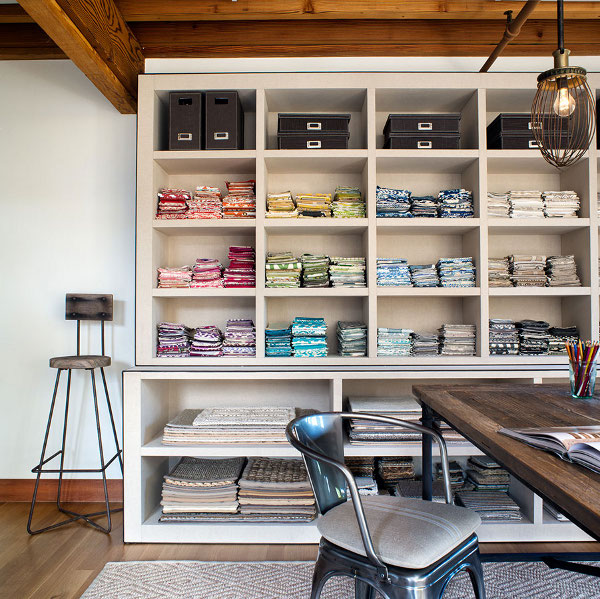
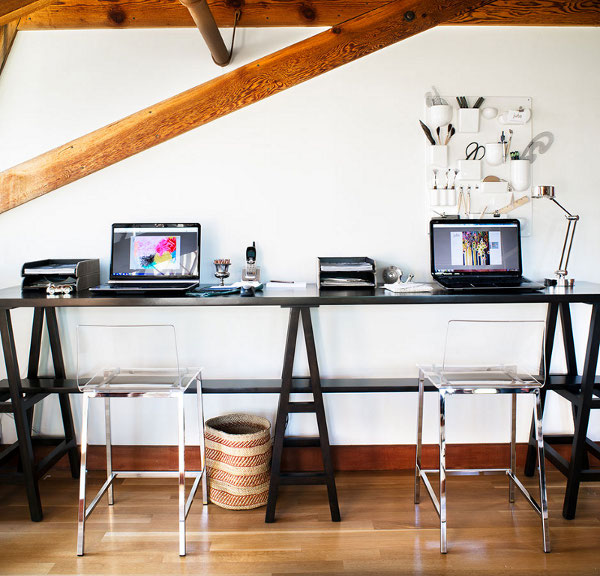
Jute
Posted on Tue, 30 Apr 2013 by midcenturyjo
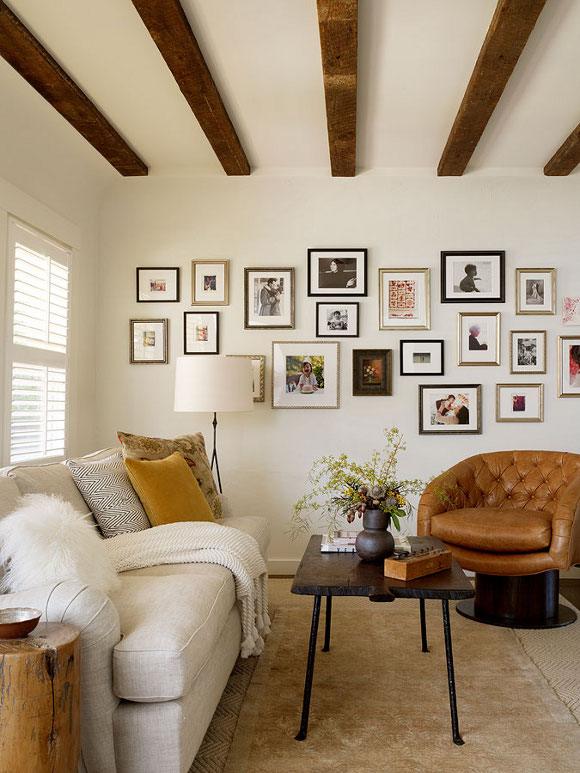
A mix of art and antiques, the everyday and the comfortable, fabulous and family friendly. Layers of texture and layers of living. Nothing too precious but everything special. A limited colour palette and unlimited style. It’s relaxed and nature. It’s beautiful rooms by San Francisco interior designers Jute.
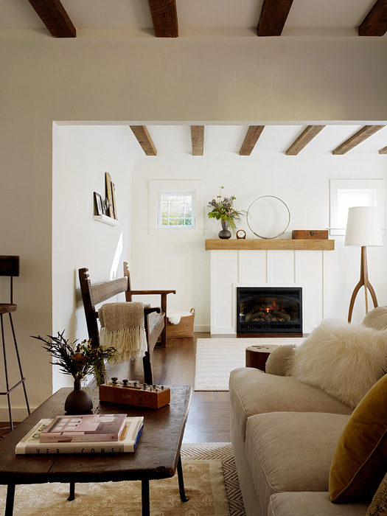
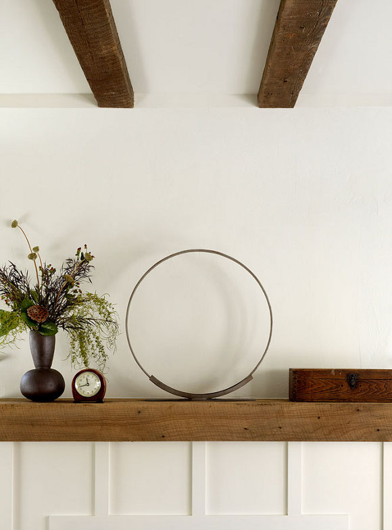
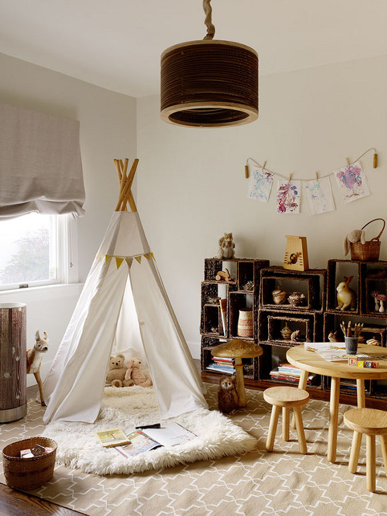
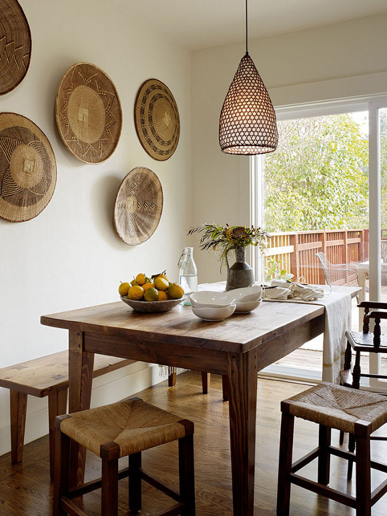
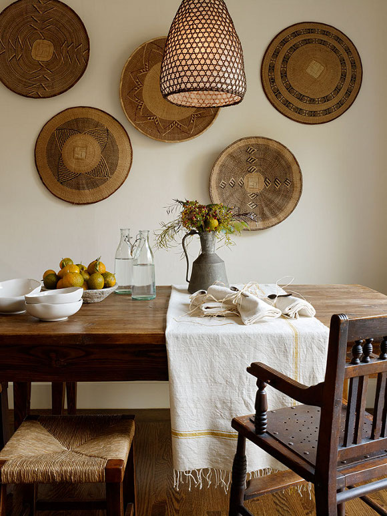
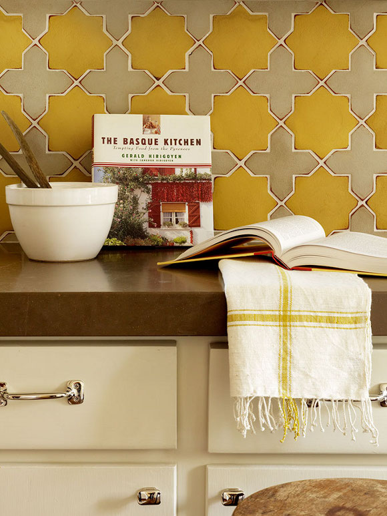
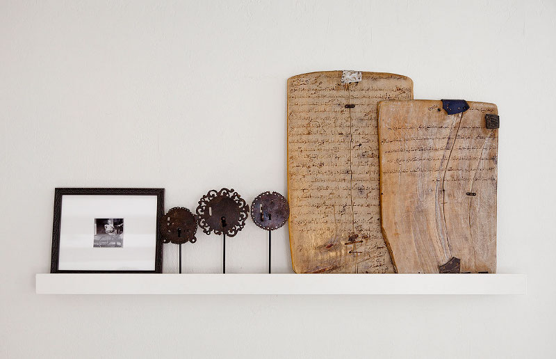
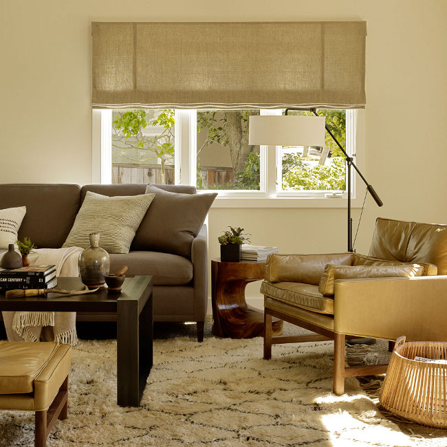
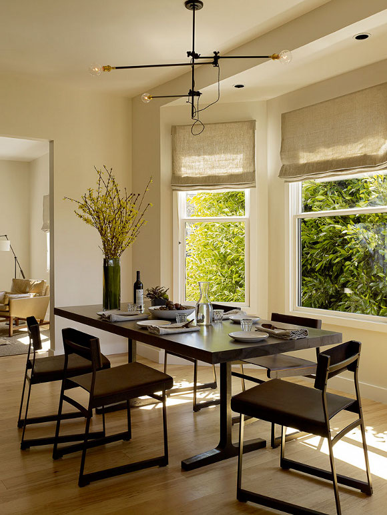
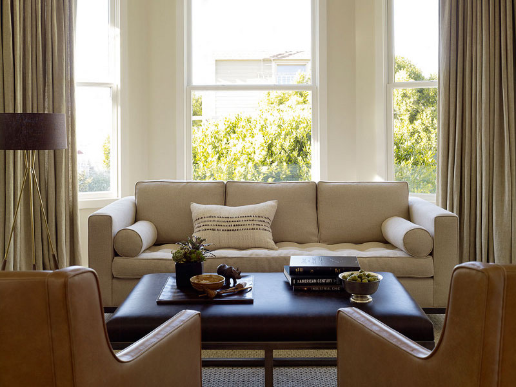
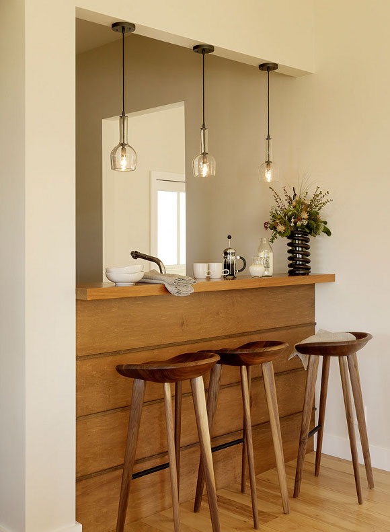
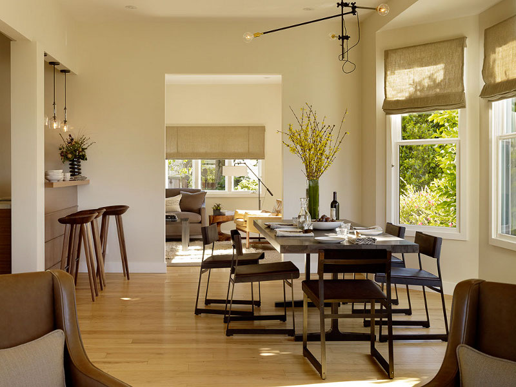
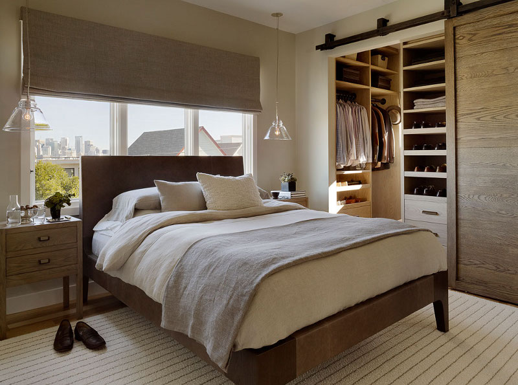
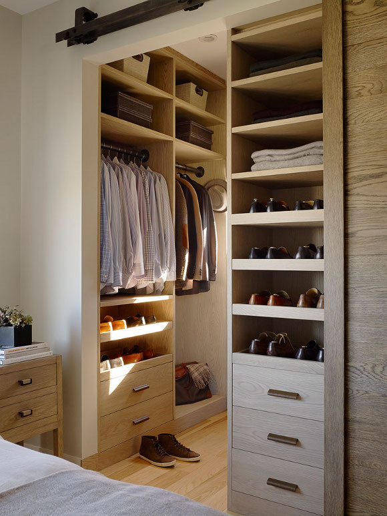
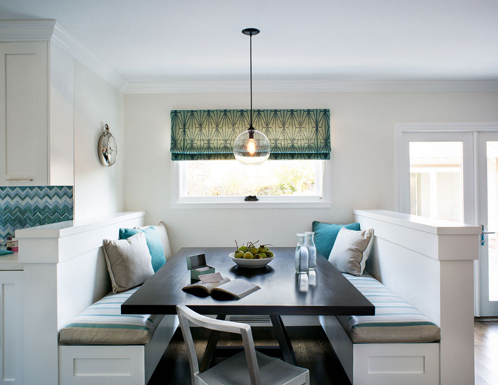
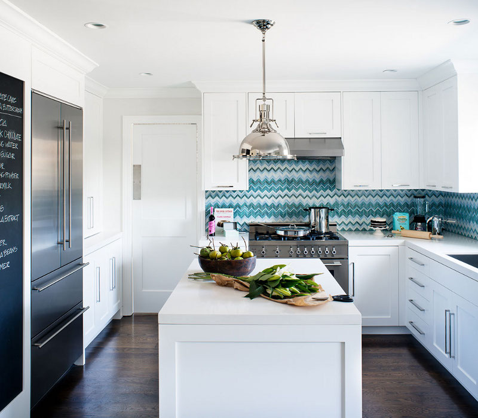
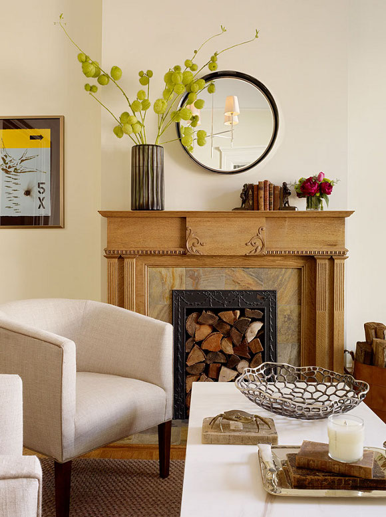
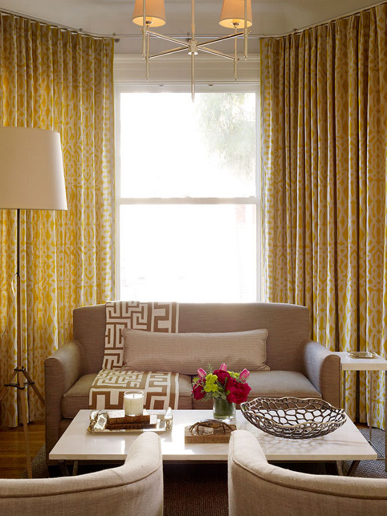
Reader’s home – Elisabeth’s lake house
Posted on Mon, 29 Apr 2013 by KiM
This little blog apparently supplied Elisabeth with inspiration to come up with this absolutely incredible lake house. WOWZERS. I can’t help but feel like a proud mother because this weekend getaway is a DREAM.I bow down to her for coming up with that ‘sub’ kitchen – I have plans for something similar in my next house and now I’m totally sold on the idea. (FYI: Her architect was Jay Corder).
the house is right outside of austin, tx on the pedernales river. we live in houston and drive there as many weekends as possible to relax, have family time and let our kids wakeboard on our boat.
the house is 3000 sq ft. with four bedrooms, 3 1/2 baths. there are a lot of great aspects about the house. the bunk room is cool because it was built to be an indoor/outdoor room for the kids – bunks inside with huge glass sliding doors that open out onto the ‘outdoor’ part of the room – a screened sleeping porch. we also have another interesting interior design aspect which is what we call our ‘sub’ kitchen. we have 2 main kitchen counters out in the main living space and then the sub kitchen is a small room adjacent to the kitchen that houses the refrigerator, shelf storage, an extra dishwasher and counter appliances and can be closed off with giant barn doors to hide all of that or to hide dishes after a dinner so the party can go on without a mess.
we love the simplicity of the house. it is incredibly functional and also provides such a relaxing respite for our family.
