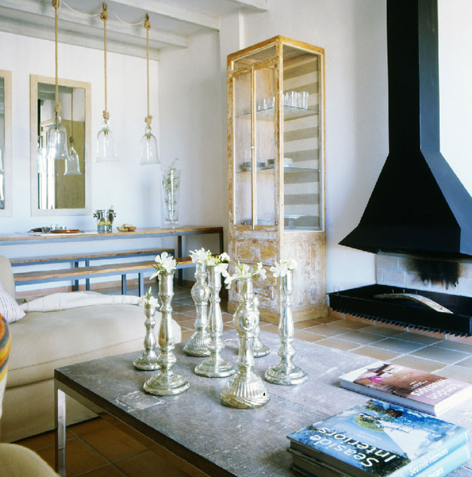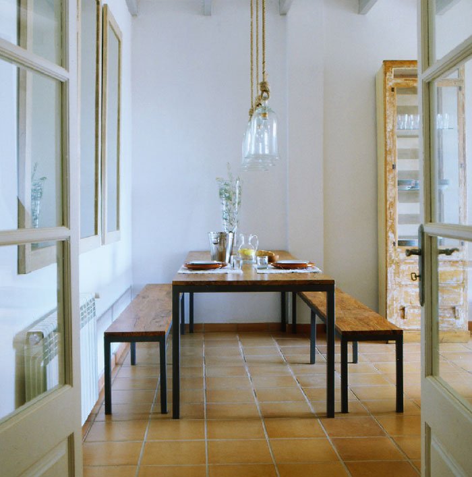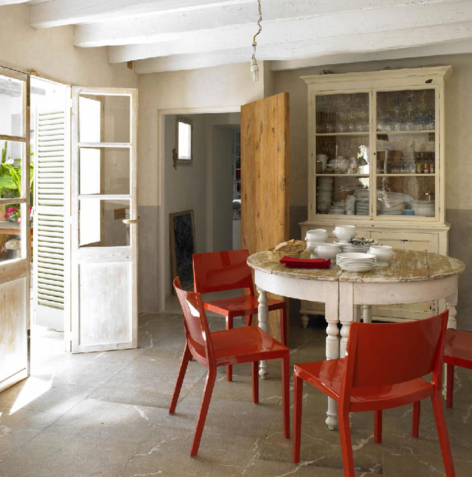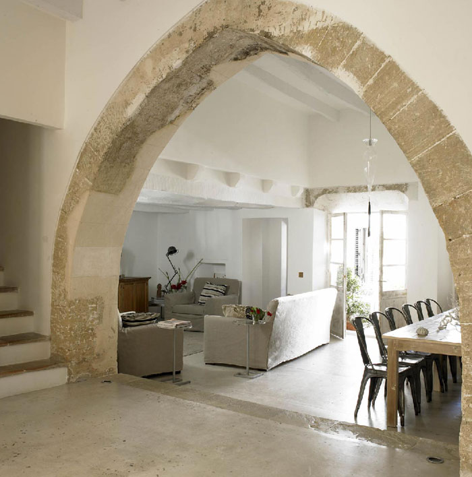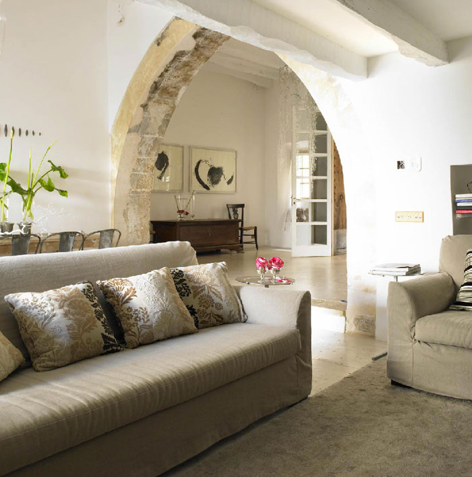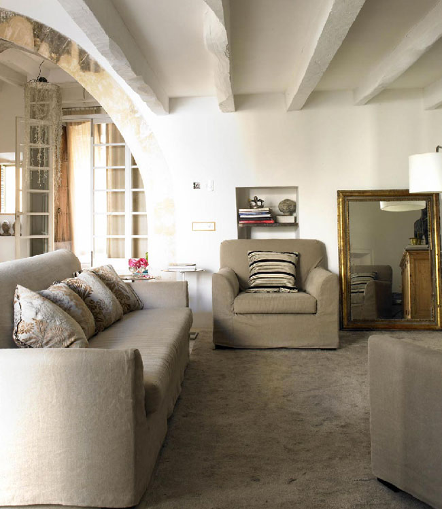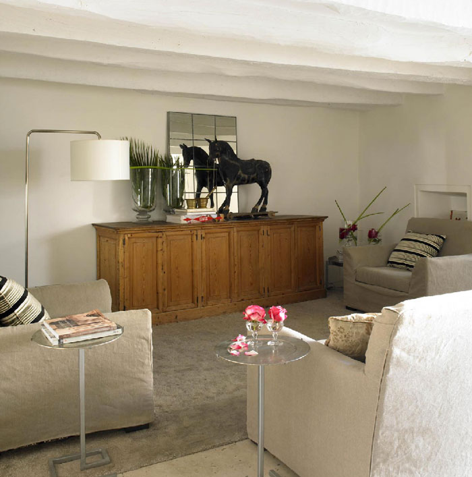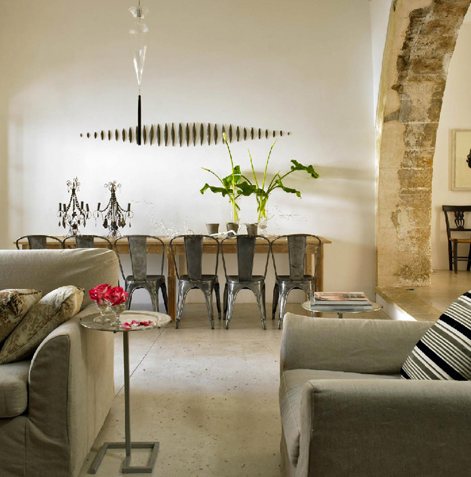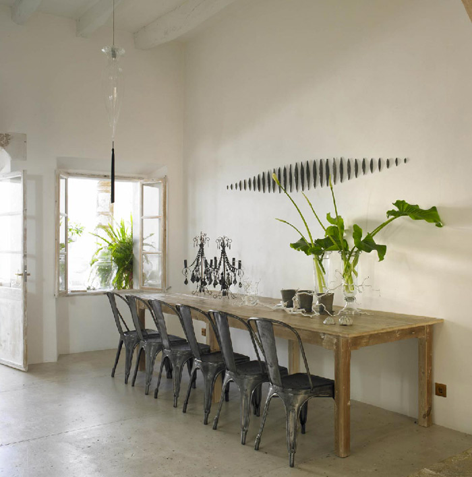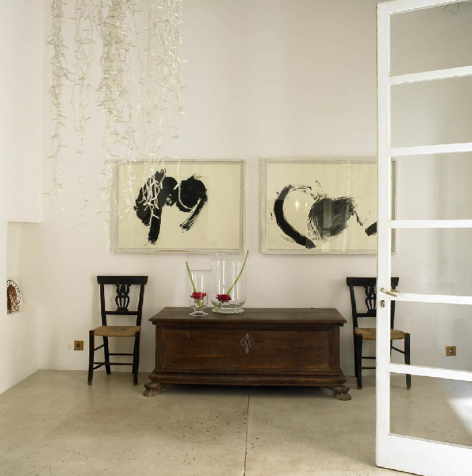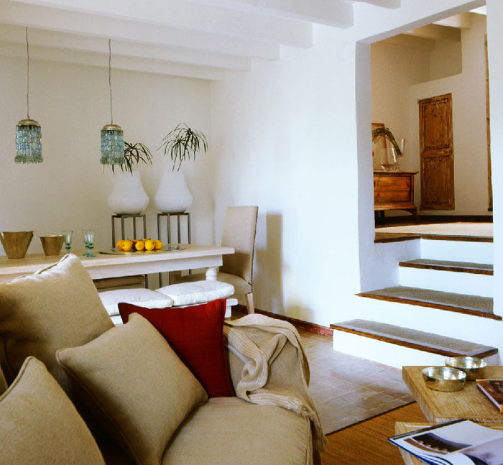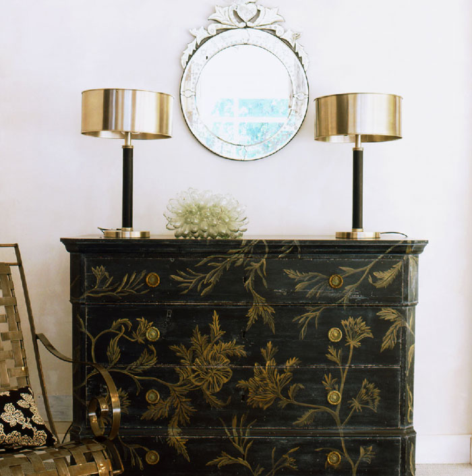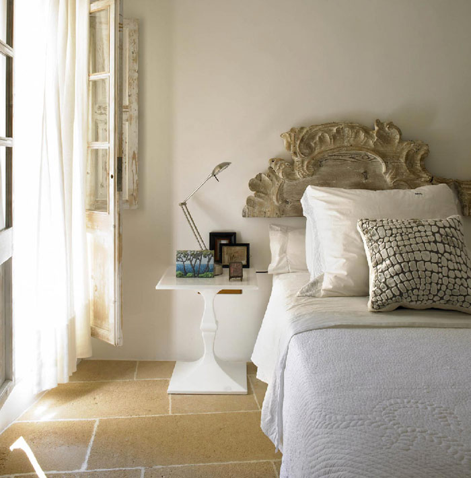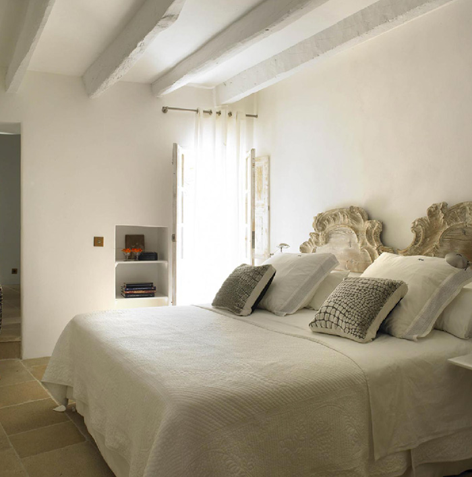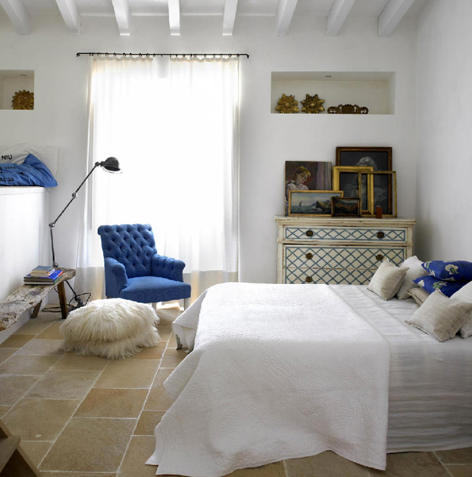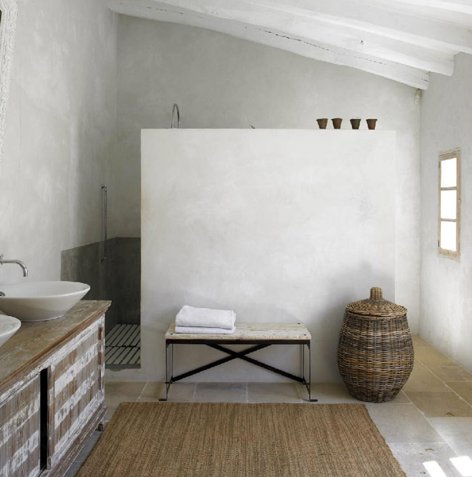Displaying posts from May, 2013
Staffan Tollgard extra
Posted on Fri, 3 May 2013 by KiM
There were more goodies in Staffan Tollgård‘s portfolio that I had to share. Again, another mix of modern (love the grey hardwood and coordinating kitchen cabinets and stone accent wall) and contemporary (love the mauve colour scheme for the bedroom and the slightly retro feel of the black and white bathroom – my favourite bathroom colour palette).

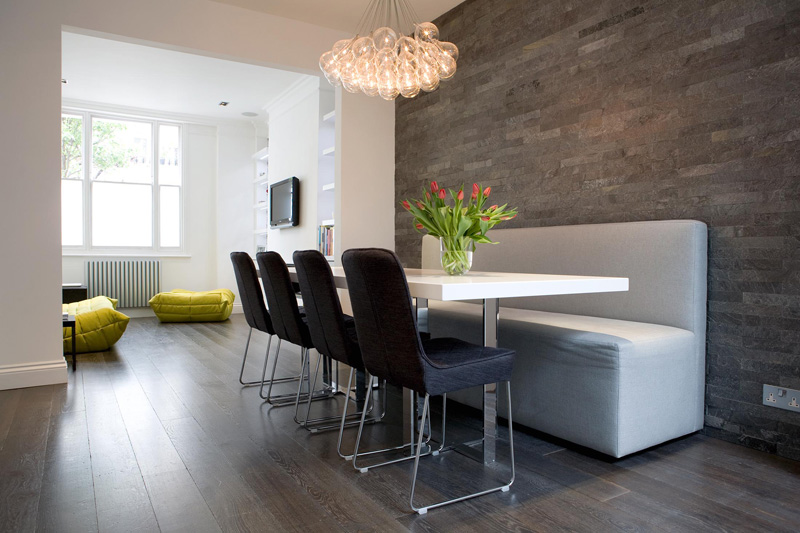
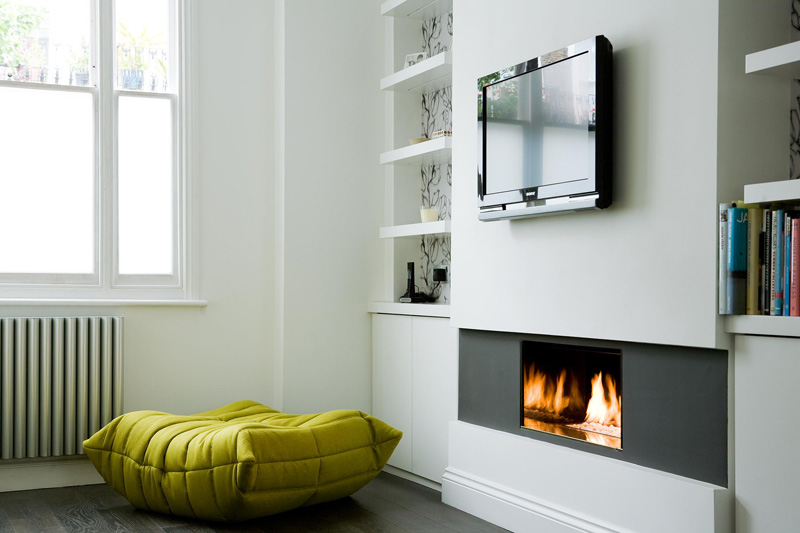
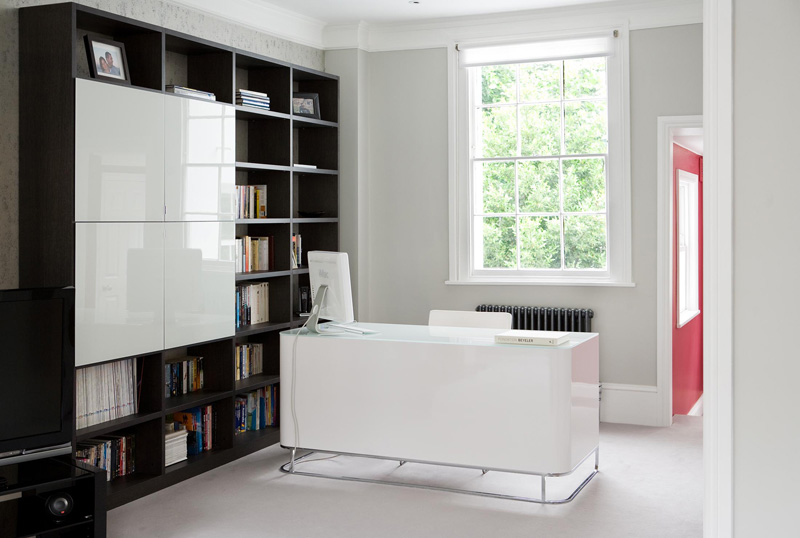
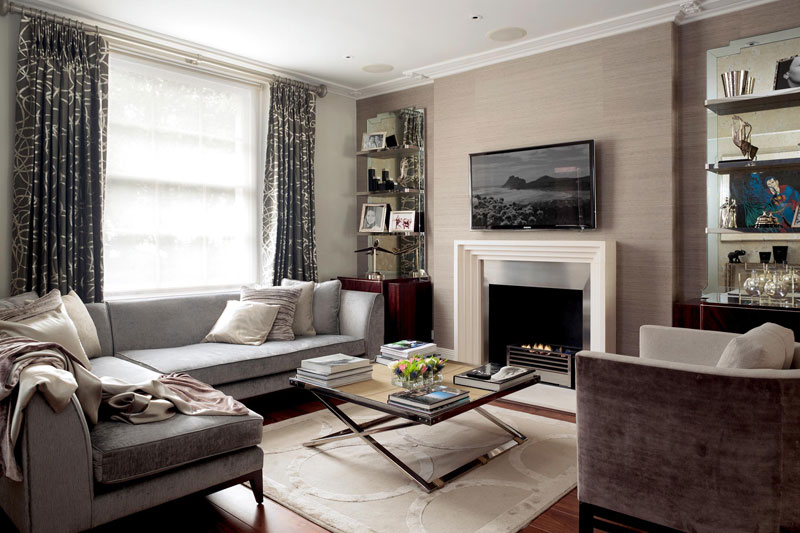
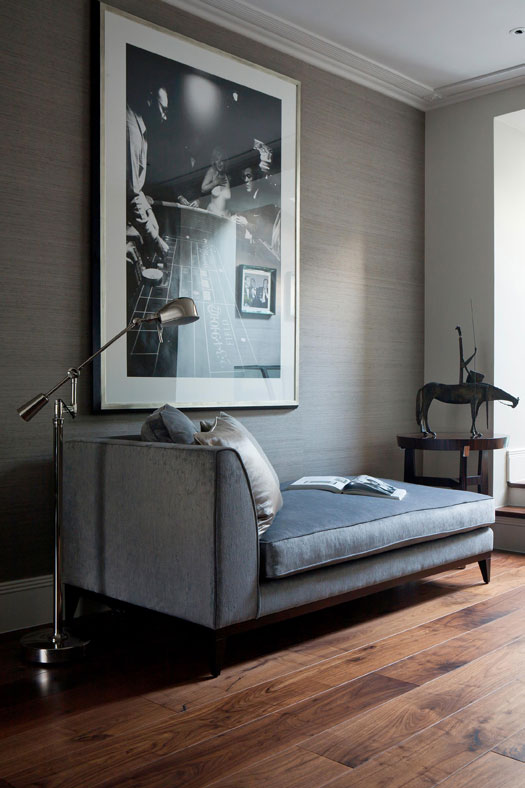
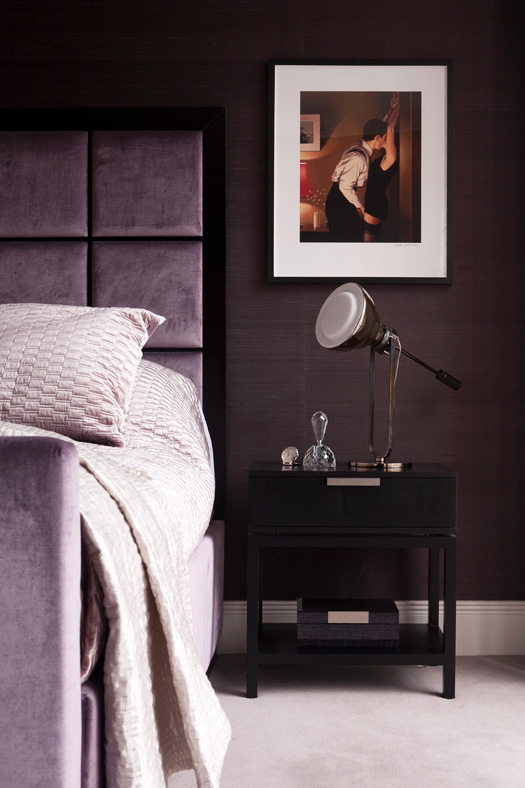

Staffan Tollgard
Posted on Fri, 3 May 2013 by KiM
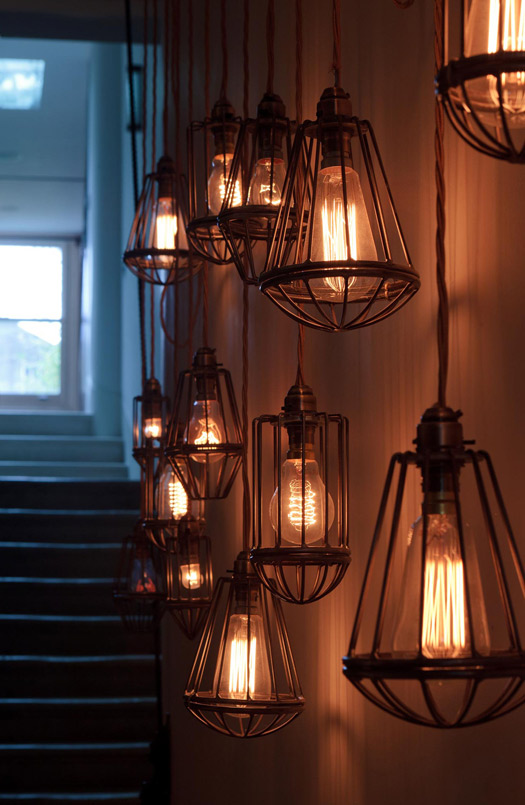
This home in Notting Hill designed by British interior design firm Staffan Tollgård is an absolute dream. The architecture (moldings, gorgeous staircase, massive kitchen window) combined with the dramatic modern/contemporary furnishings and eclectic/funky accents (how cool is that wall of vintage cage pendants, and the random dump truck art in the kitchen) makes this one spectacular home that I could move right into and not change a thing – except I’d lose the dead owl, and switch out the light fixture in the living room for something less pretty.
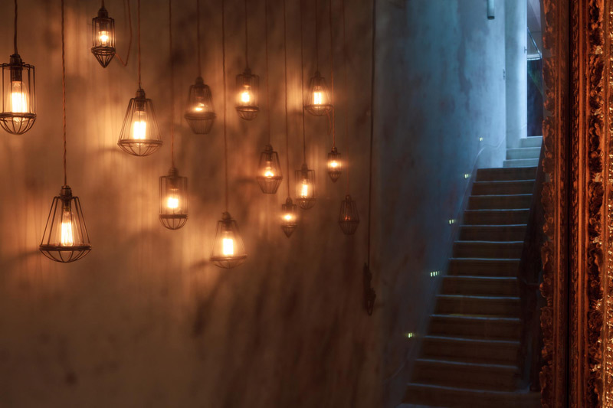
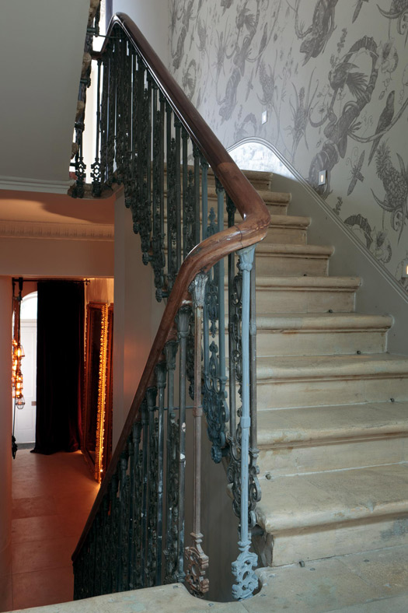
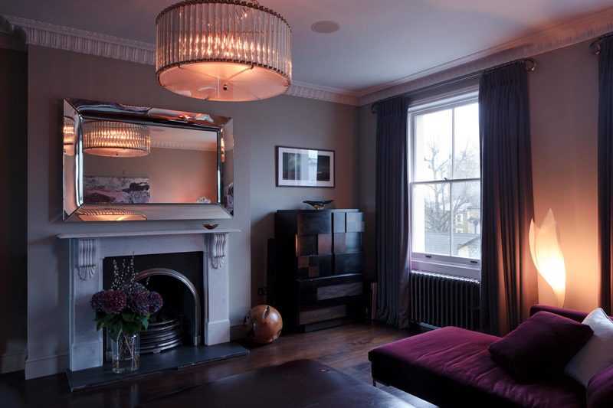
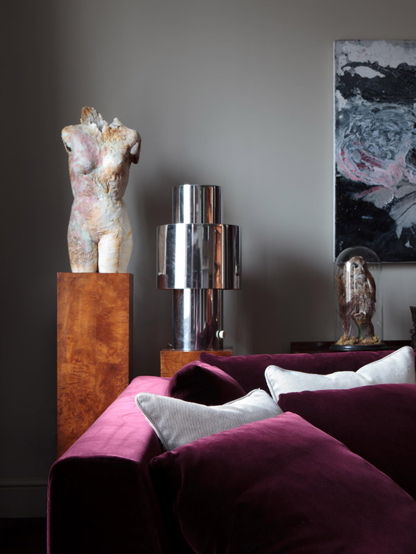
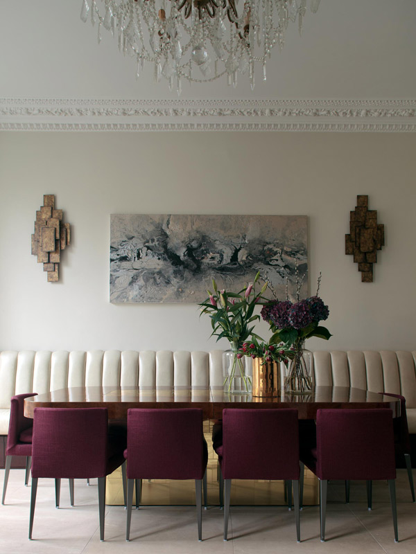
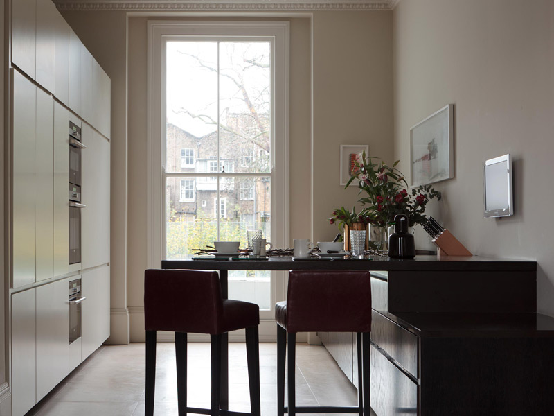
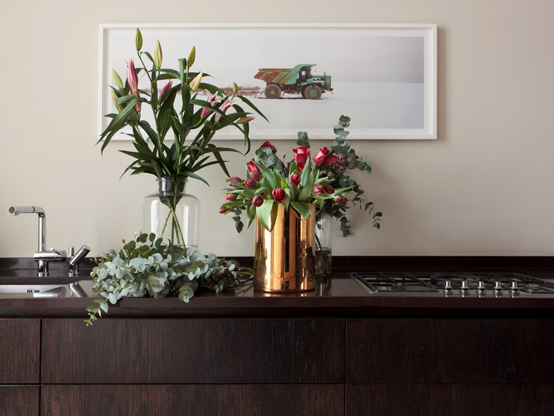
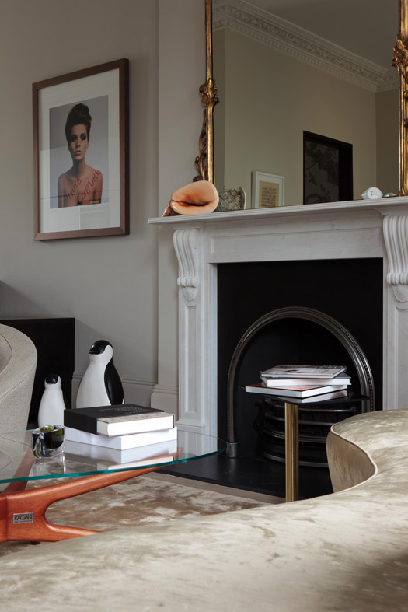
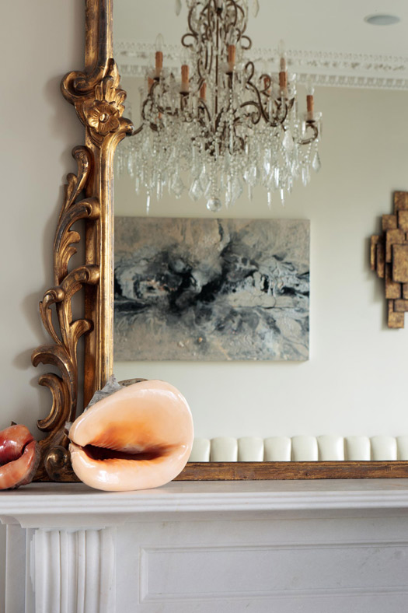
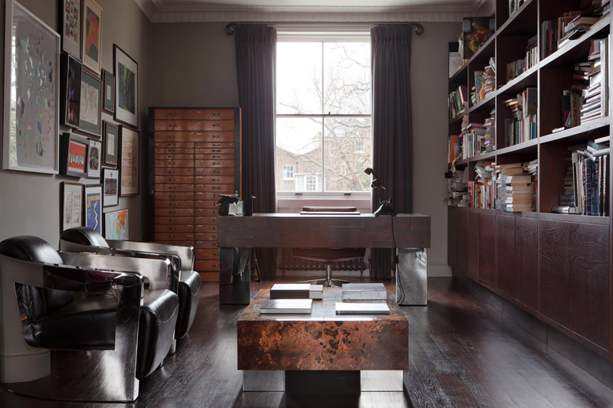
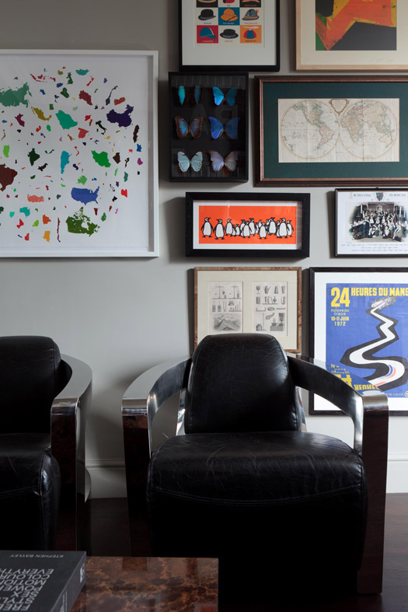
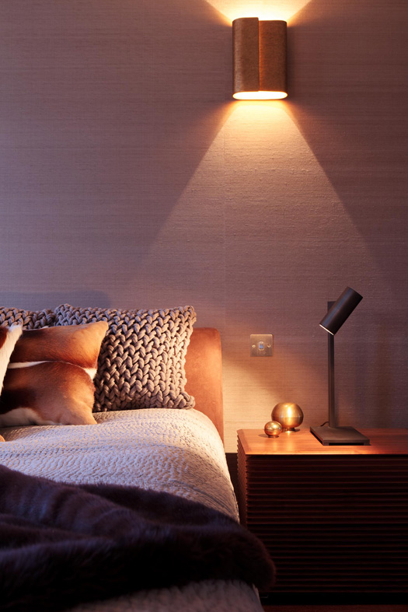
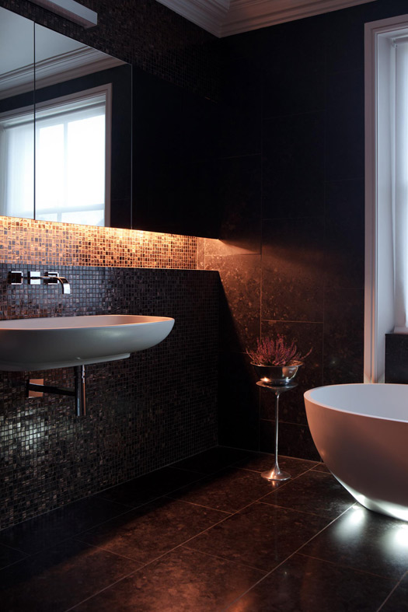
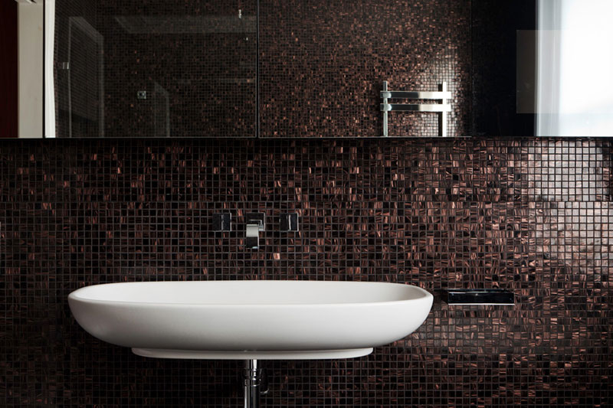
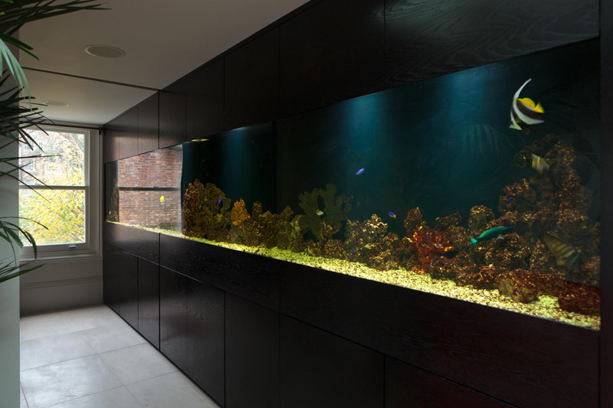
Behind closed doors
Posted on Fri, 3 May 2013 by midcenturyjo
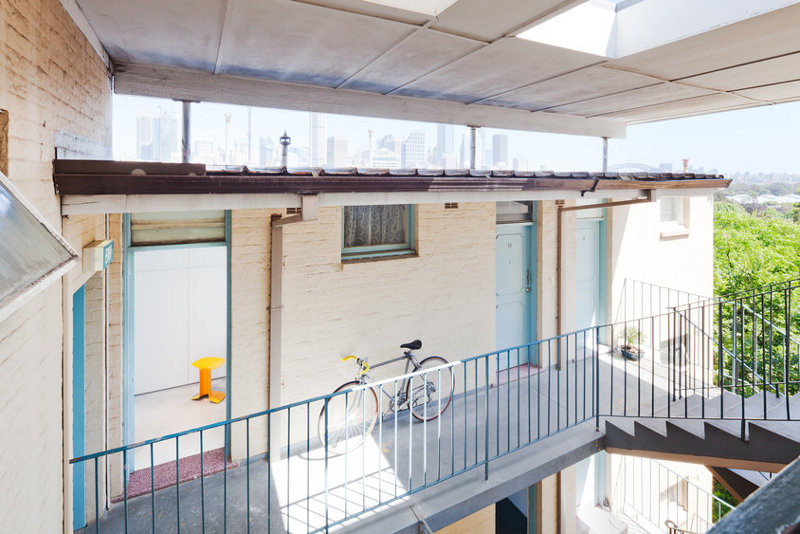
A 27sqm studio apartment in Sydney’s Woolloomooloo. Small in size, modest, low in cost. Big in style, clever spatial solutions. Inner city living for the one person family. Growing in numbers and a growing need for good affordable design. The Studio by Nicholas Gurney, shortlisted for the 2013 Australian Interior Design Awards.
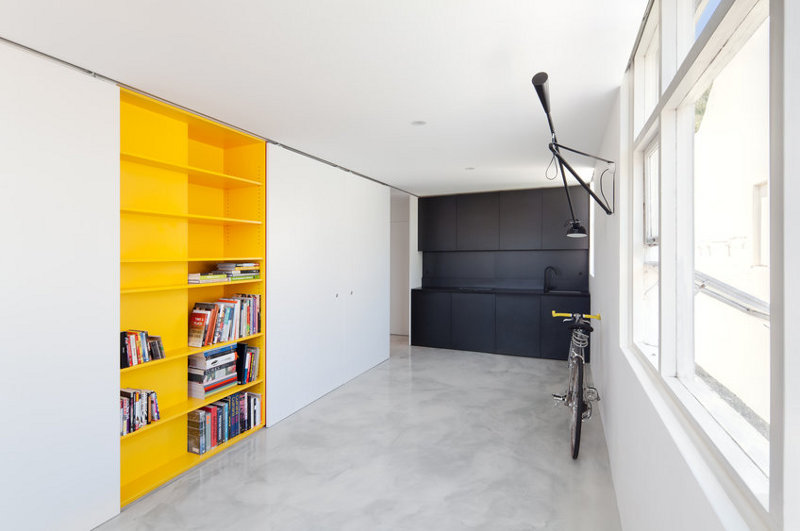
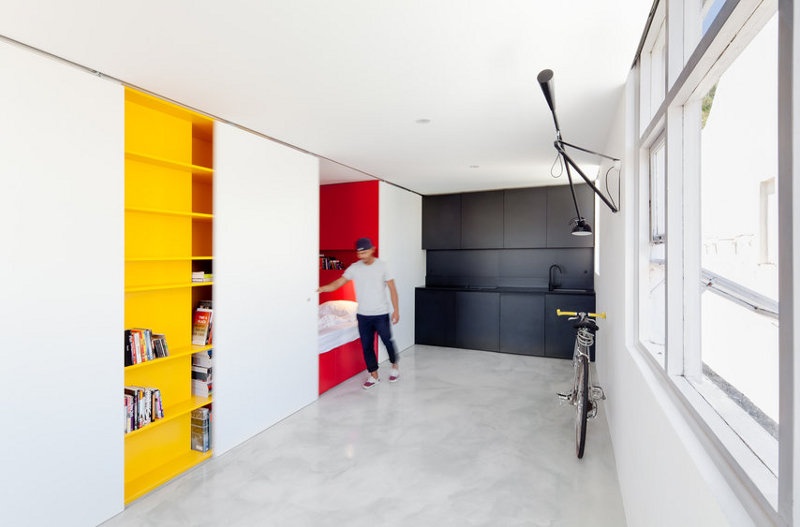
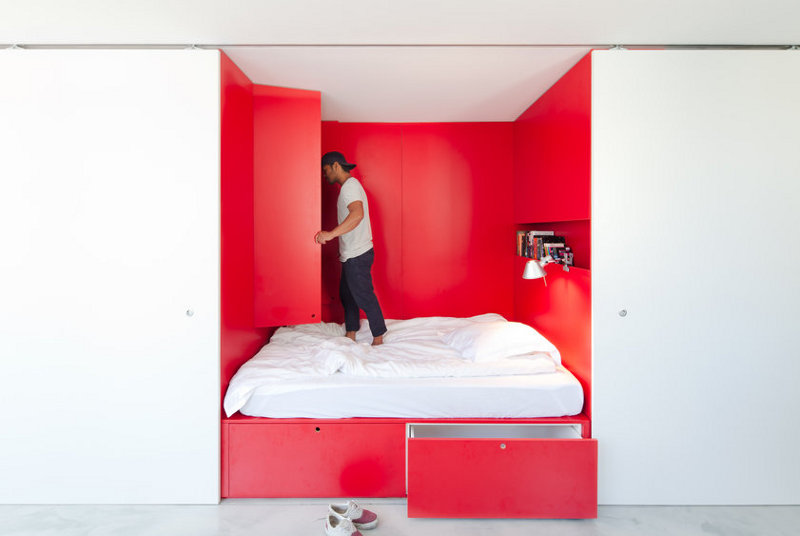
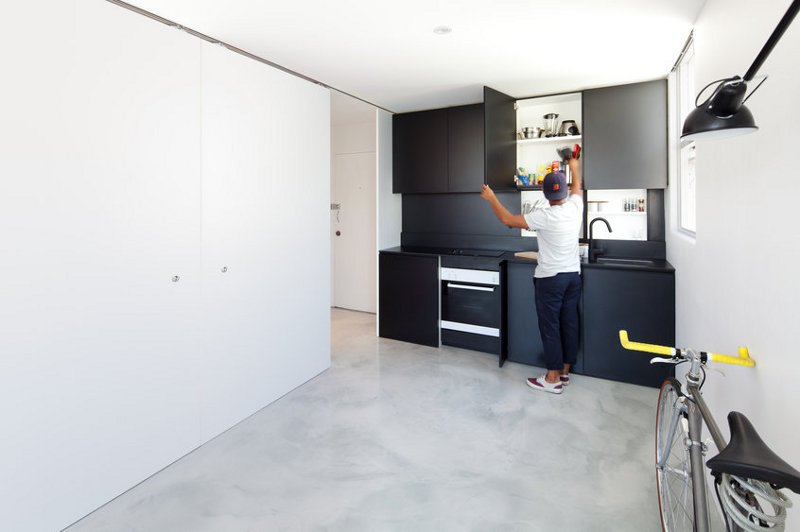
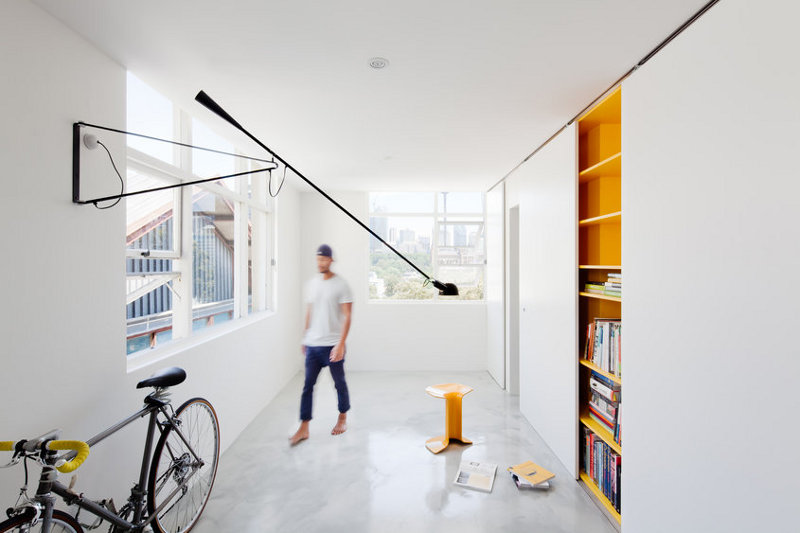
Old and new
Posted on Thu, 2 May 2013 by KiM
I’ve always wanted to buy a really old home that has cool architectural features and renovate it, leaving some of the “old” intact. That is just what marianne amodio architecture studio in Vancouver did here. A complete transformation of a seldom used ground floor from basement storage to master bedroom and living quarters, this renovation was realized with the principle of exposing the layers of history evident in the 1927 home. The contrast between old and new is proudly pronounced: Original red brick fireplaces are revealed, their chalk inscriptions from previous owners left behind; old fir beams find new life as stair treads, and vintage fir planks salvaged from the demolition become a crafted herringbone feature wall. The concrete floor is uncovered, contrasted by shiny new tiles. A spectacular cool blue wetroom and powder room adjoin a new master bedroom; the headboard is the vintage brick fireplace.
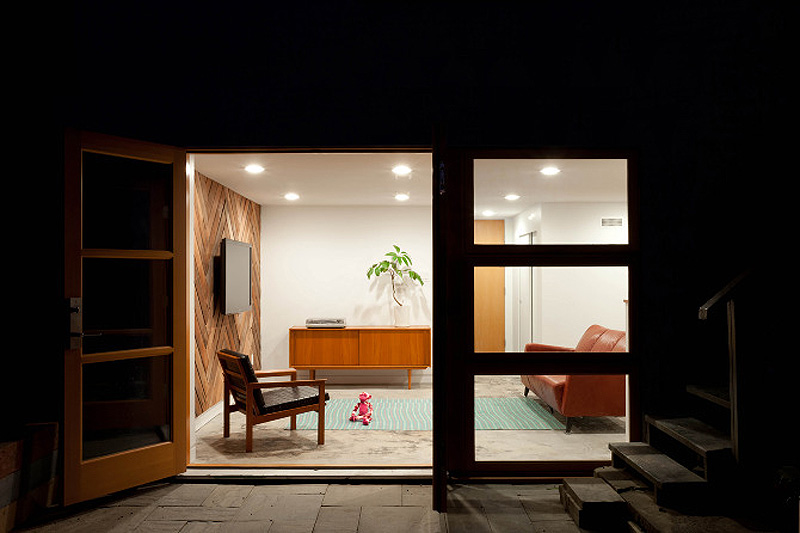
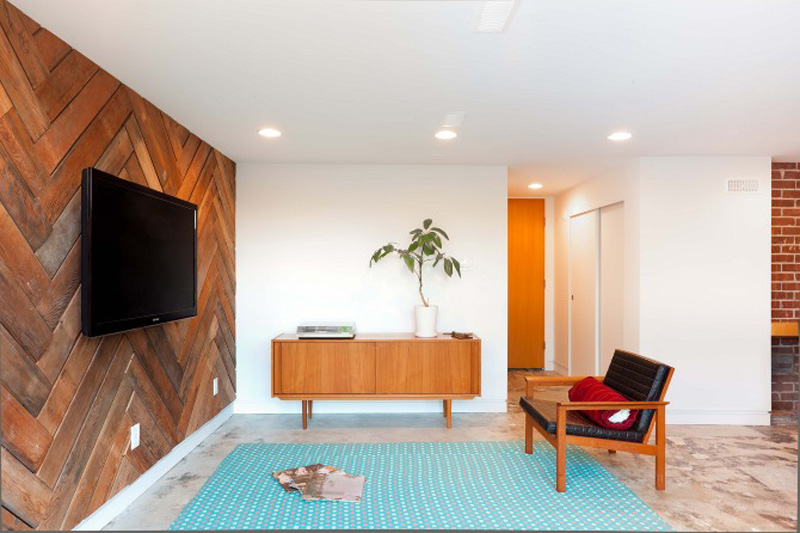
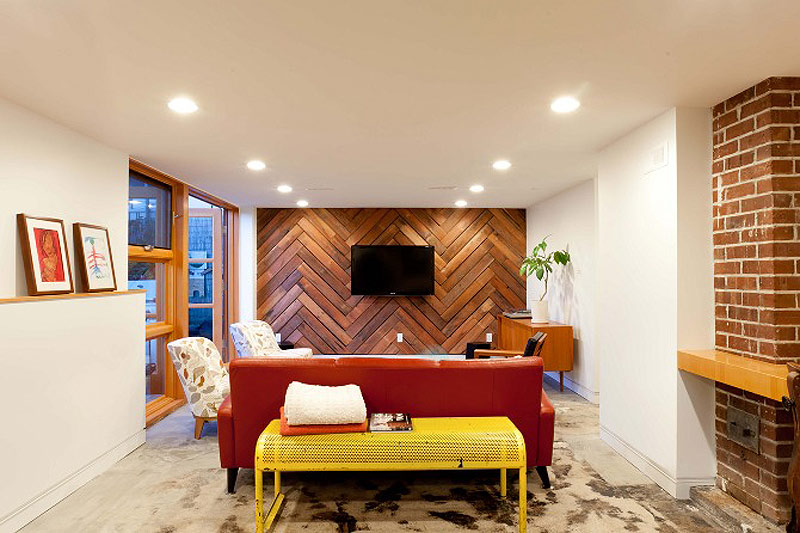
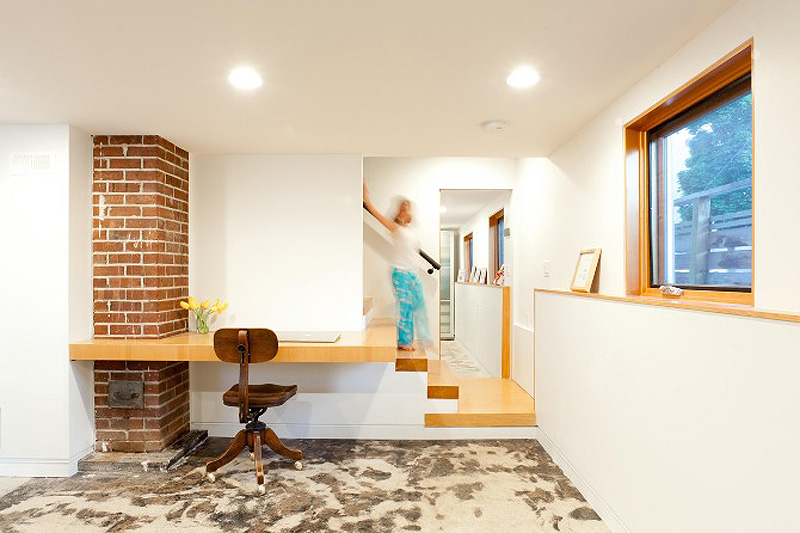
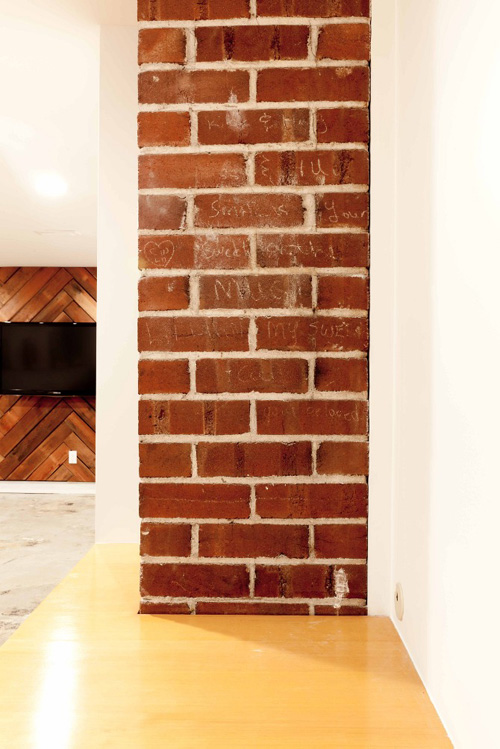
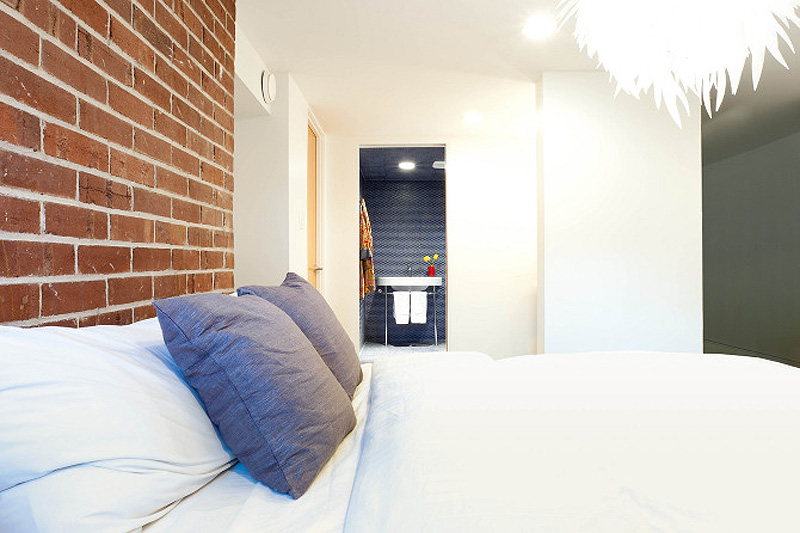
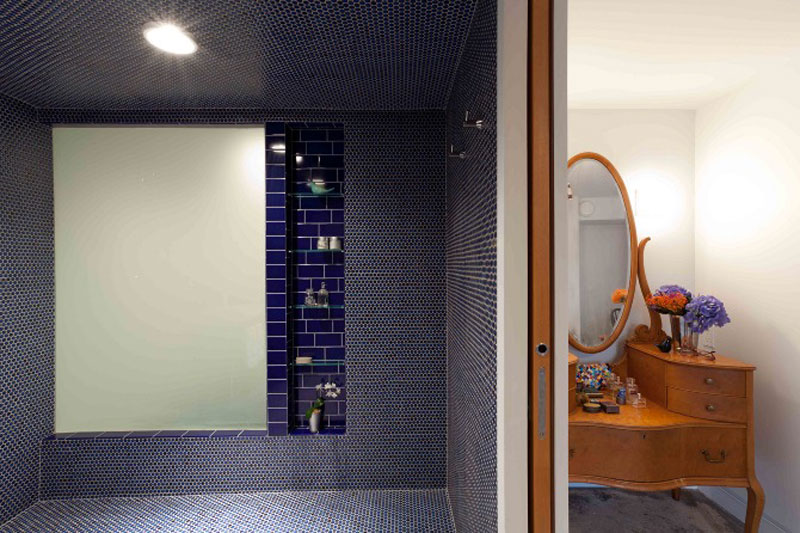
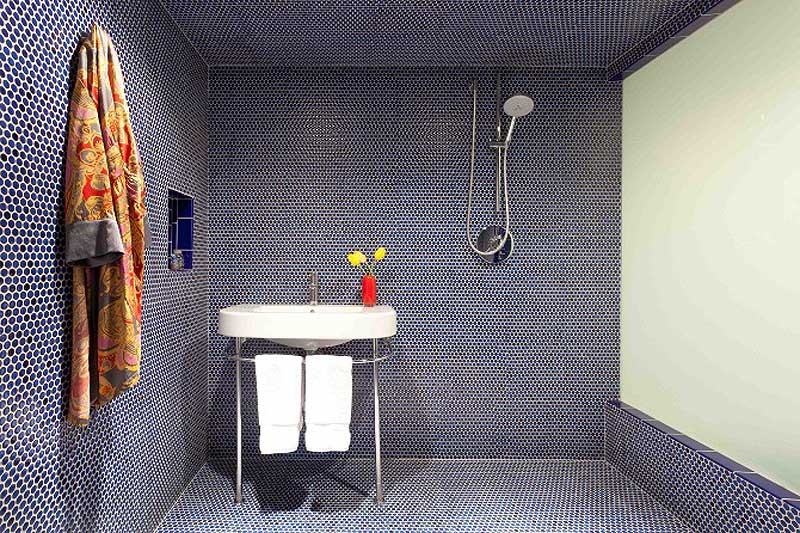
Mestre Paco
Posted on Thu, 2 May 2013 by KiM
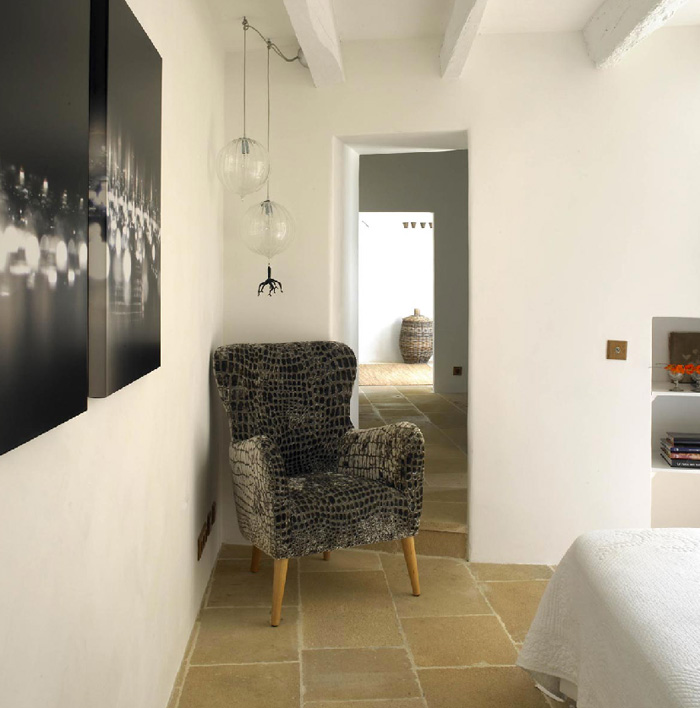
There’s nothing like a rustic interior with bits of modern to keep things current… throw in Spanish architecture and I’m packing my bags. These spaces designed by Mestre Paco, based in Mallorca, Spain are just the right amount of rustic and modern. They’re easy-going, easy maintenance (no scatches on the floor!), and in my humble opinion, pretty sexy.
