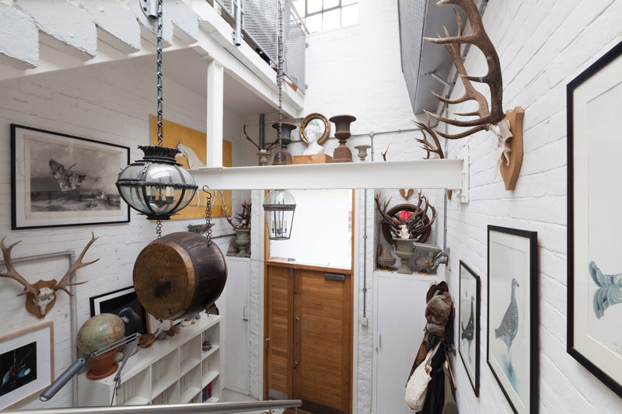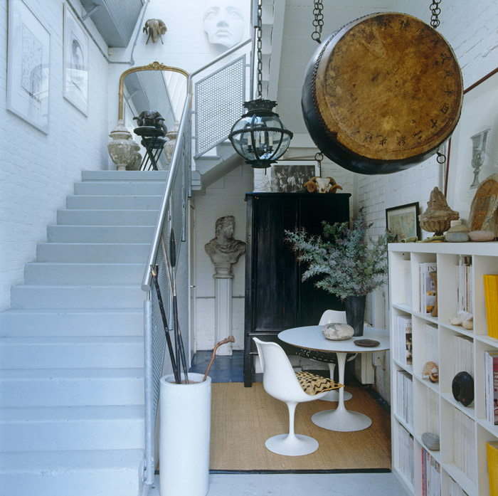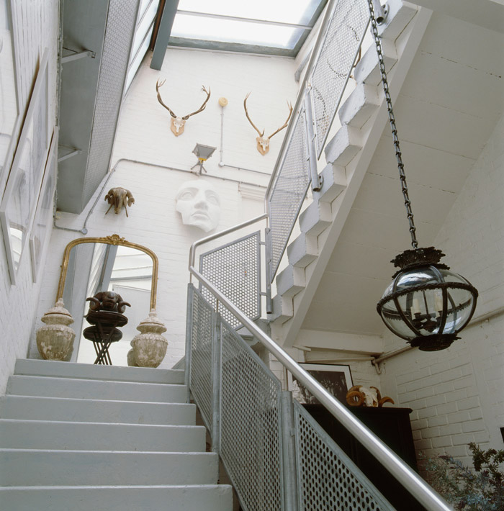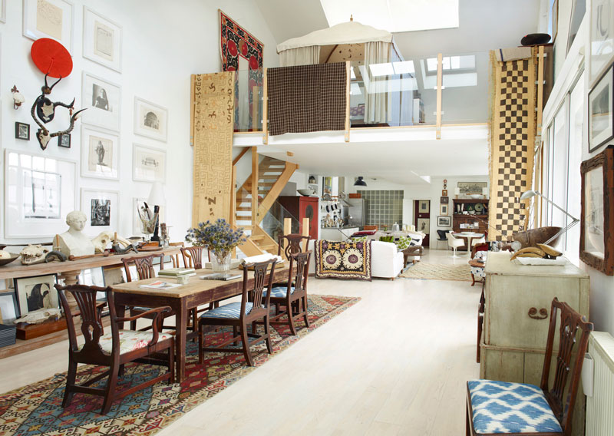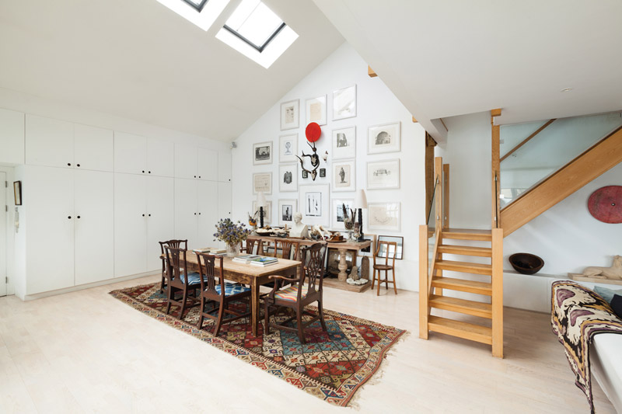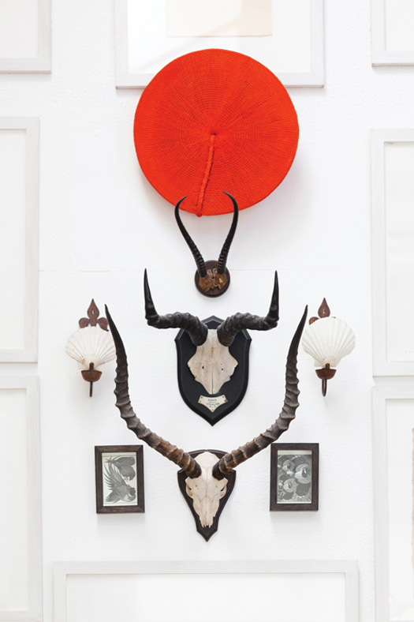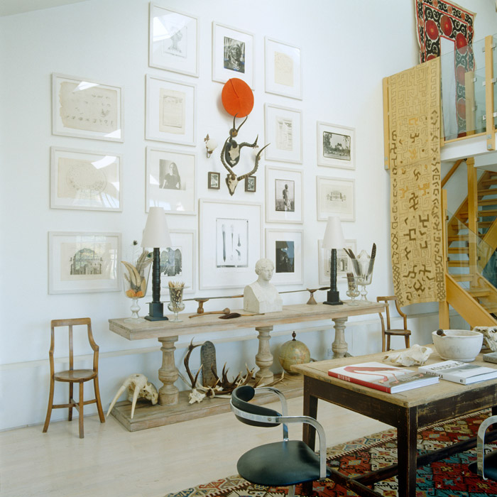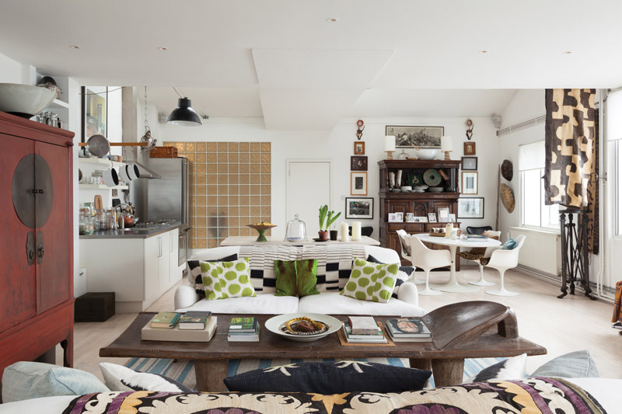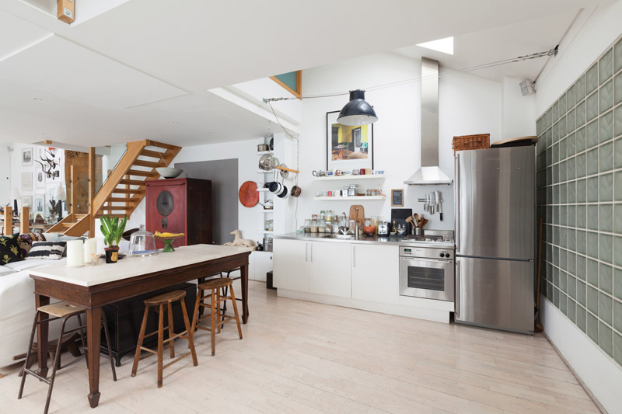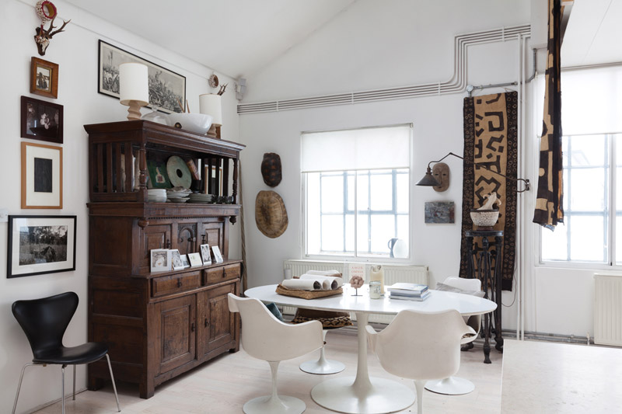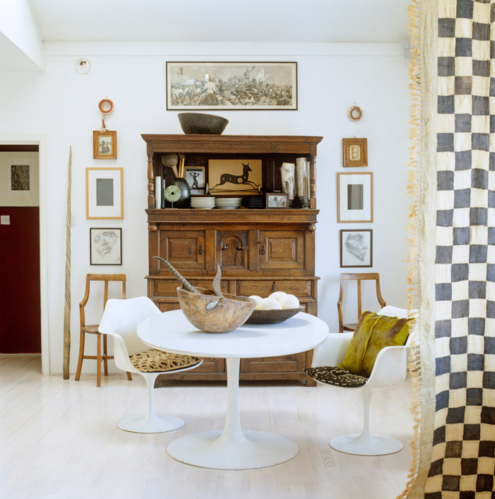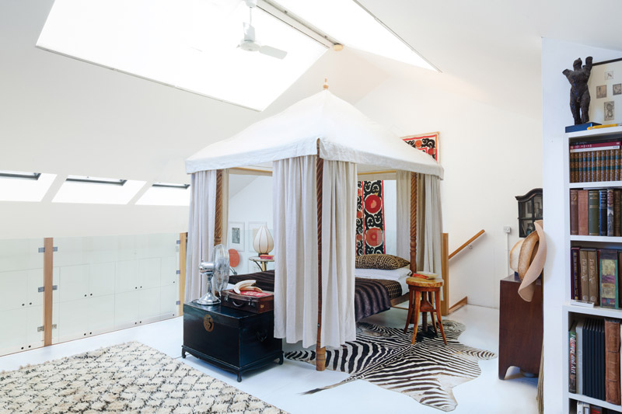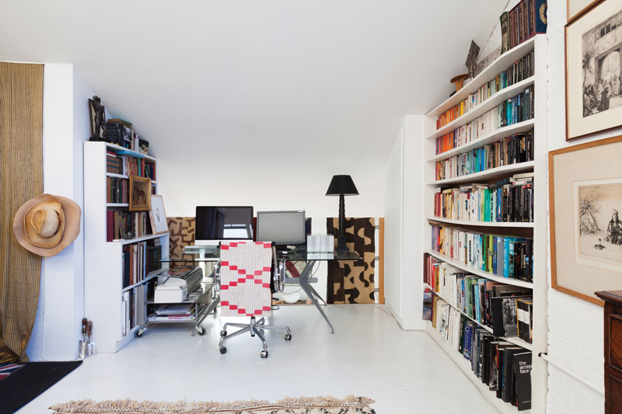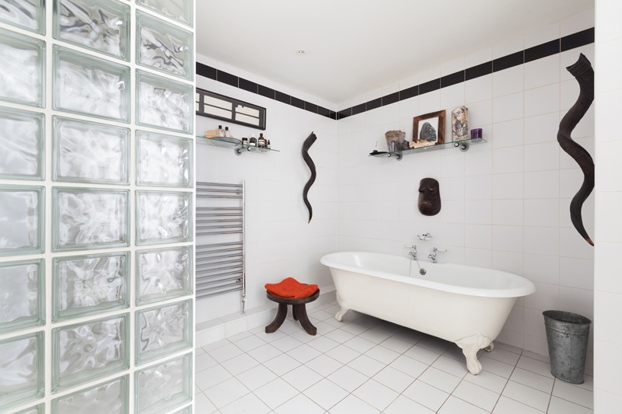Displaying posts from May, 2013
Increation – a project with David Carter
Posted on Fri, 10 May 2013 by KiM
Increation worked with London interior designer David Carter on a glamourous apartment project (as glamorous is how David rolls). He needed a company to provide all the bespoke furniture; technical expertise and project manage the ‘fit out’ of the entire project. His style was matched by an equal desire for the highest quality finishes throughout the home – every last detail was a touch of pure class. We reclaimed and refurbished Victorian radiators throughout. We ripped out the existing ceiling to expose the concrete ceiling beneath. The finishing on this project was top class throughout. There were polished plaster walls, mirrored hallways, the most detailed bedroom panelling we have worked on to date, goat skin parchment covered doors and sensational timber flooring.
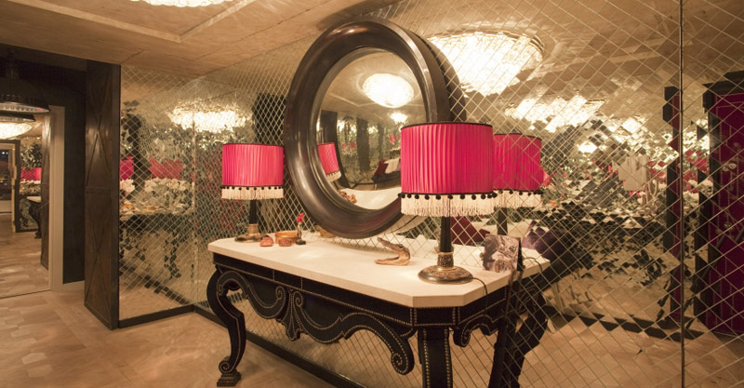
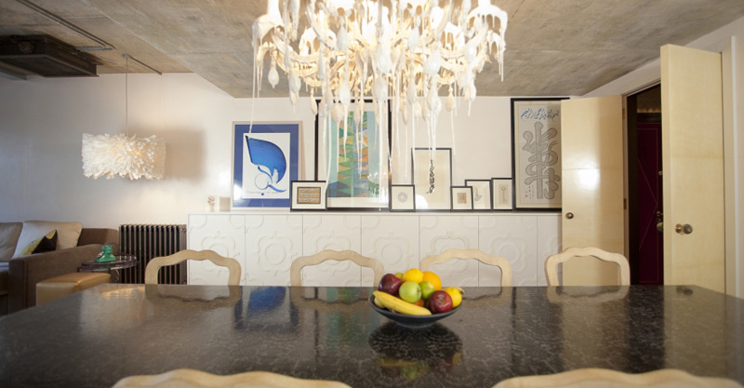
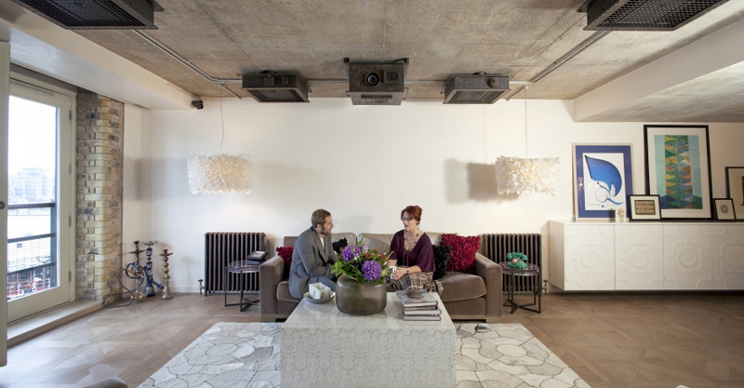
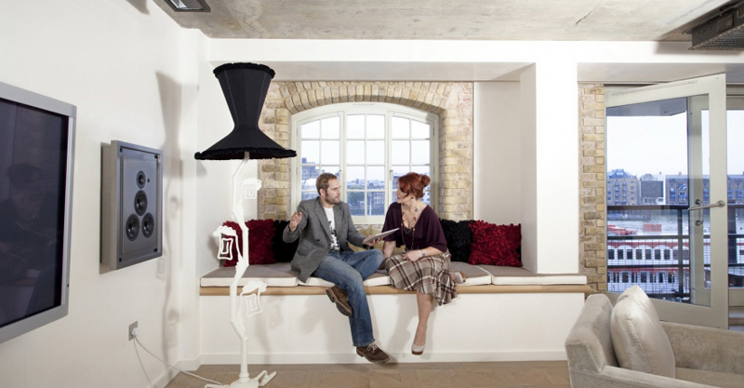
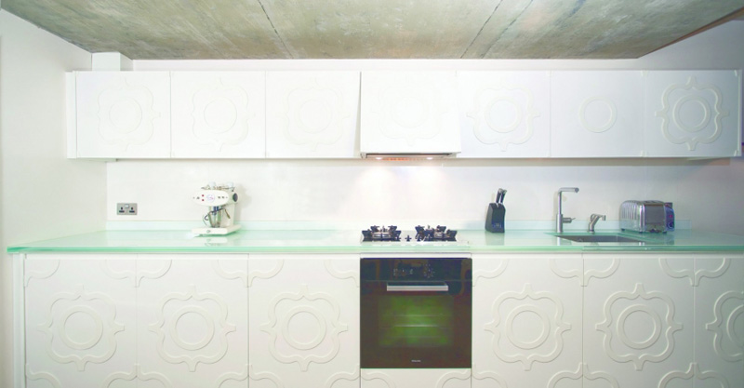
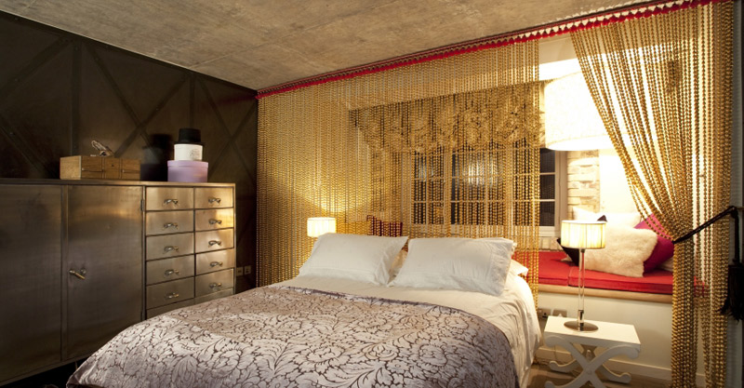
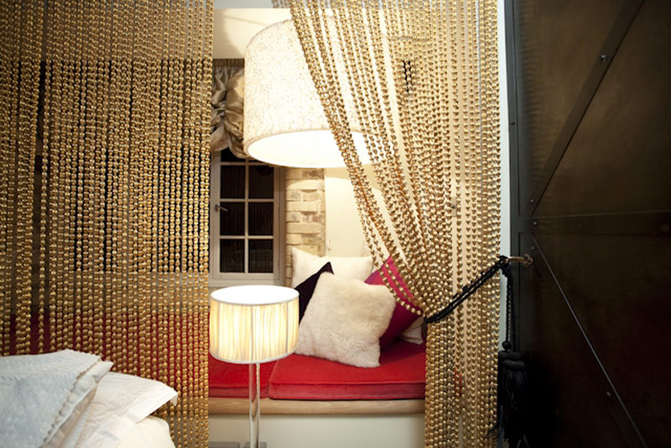
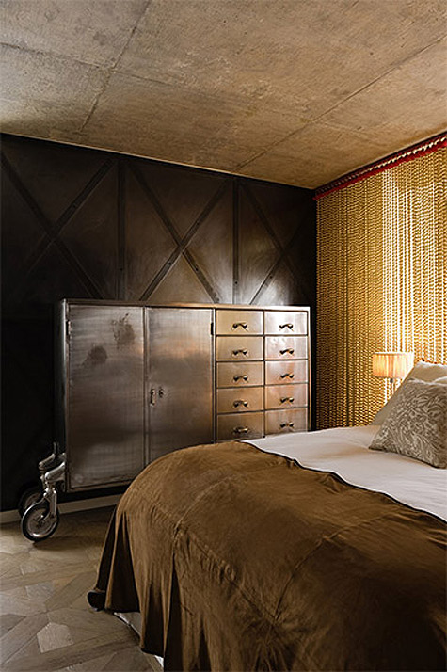
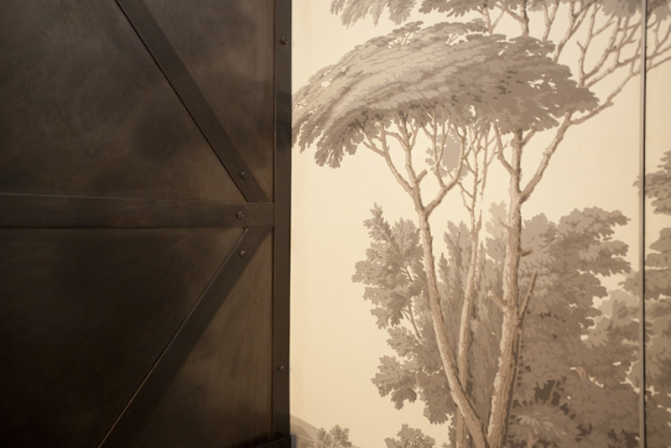
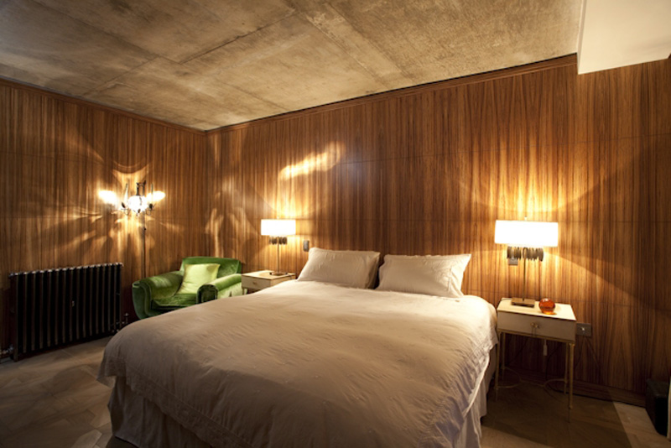
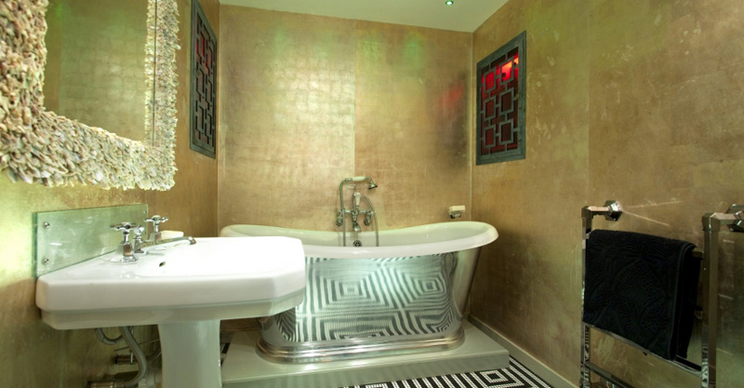
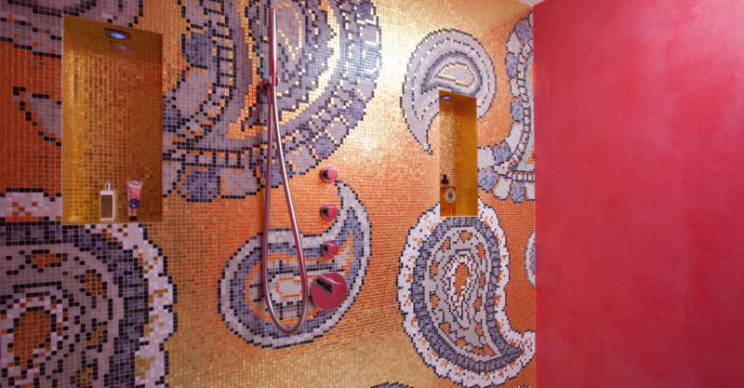
Increation – a Victorian mill
Posted on Fri, 10 May 2013 by KiM
Increation is an interior design firm based in London that specializes in kitchen and bathroom designs. I was poking around their website and came across a couple of great projects. This first one is the conversion of a Victorian mill for Kate and Shon. Ex cheetah handler, Kate, was determined to create her dream home from within the Old Street flat. Emphasising her own personality, she was looking to create in each of her rooms unusually different spaces that were to leave her with a sense of feeling both comfortable and wowed. Entertaining lay at the heart of this project, there being a clear brief for an open cooking space to allow for bottle opening and nibbling to happen comfortably. In addition, a cosy guest bedroom and second bathroom were to be created. Crafting her a stunning island as the feature of the space, which allowed for cocktails to be enjoyed at one end while cooking happened at the other. The carefully planned curved wall in the bathroom, with floor to ceiling tiles, creates a feeling of complete indulgence for those long soaks in the bath which Kate loves. For Shon, however, we created the perfect walk-in shower that has dark tiles and gentle lighting that allowed him to wake up softly in the mornings. I’m totally smitten with all the exposed brick. And that is one creative and funky kitchen!
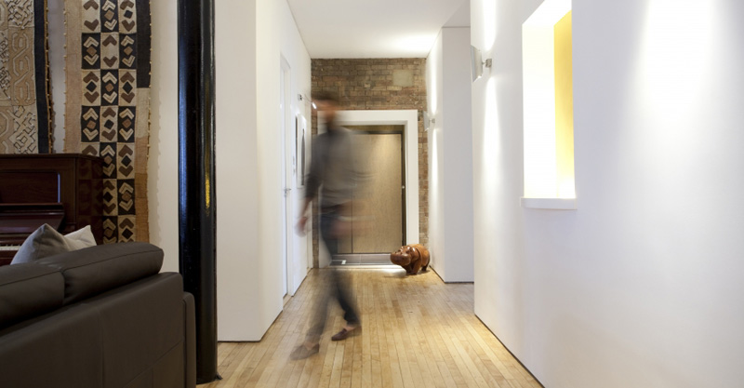
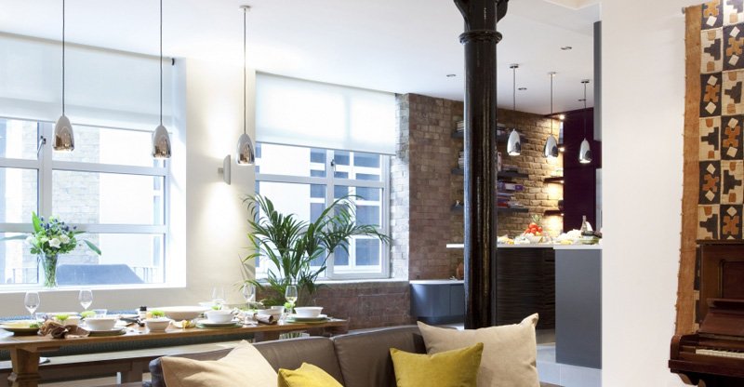
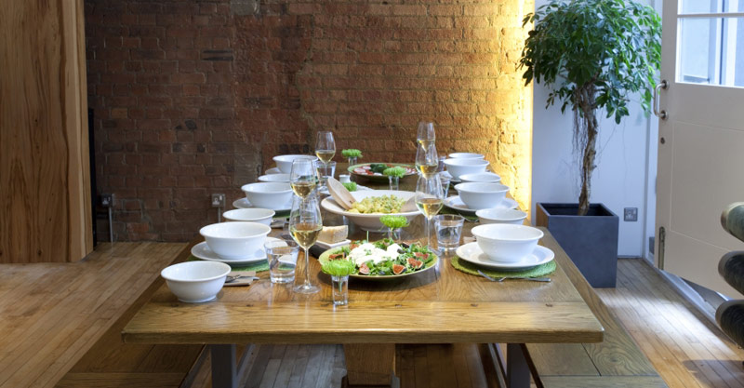
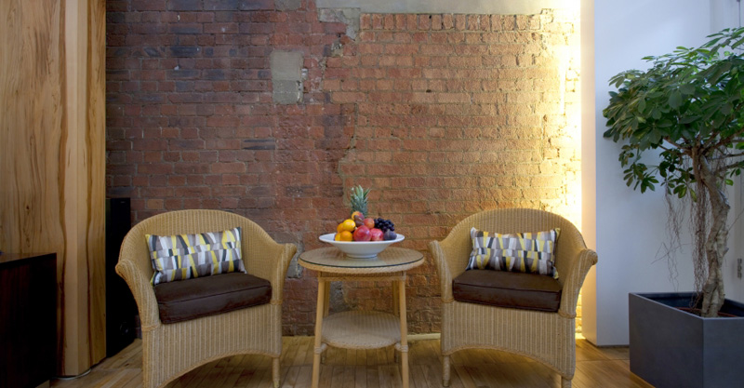
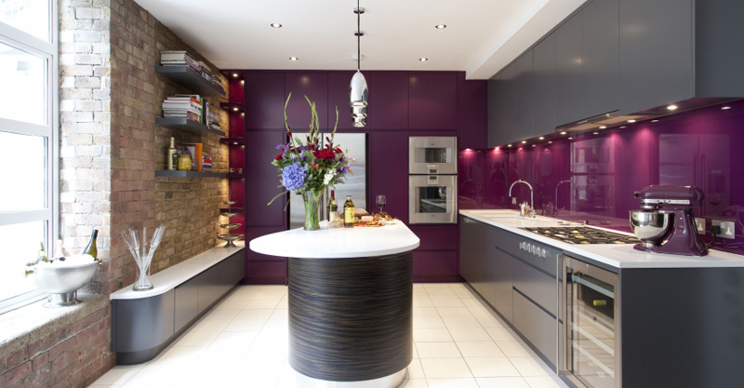
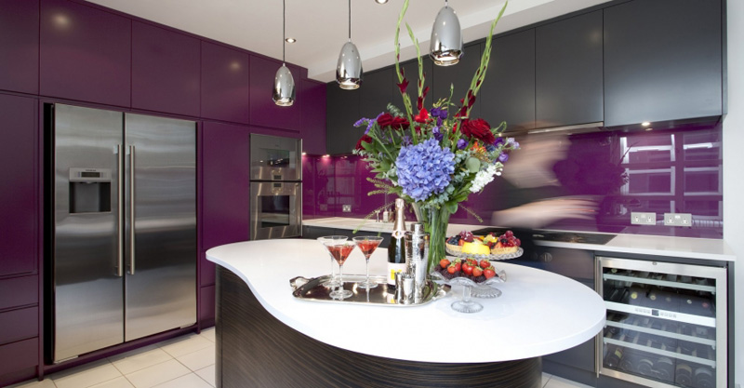
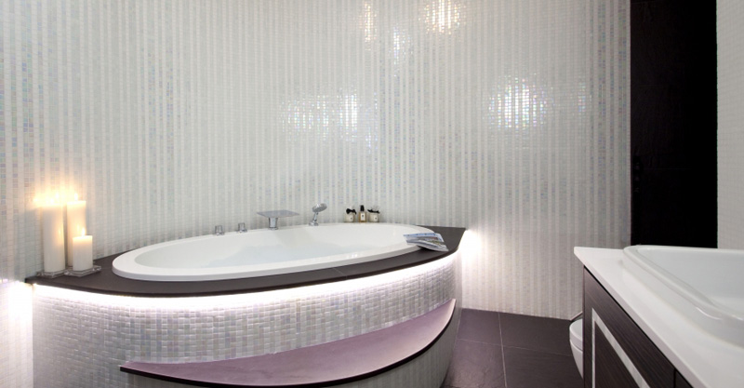
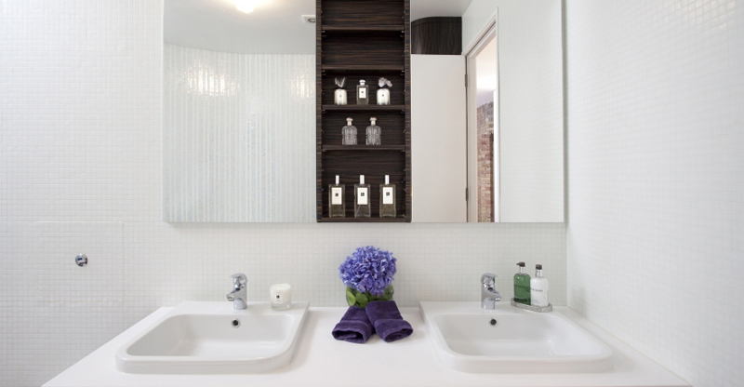
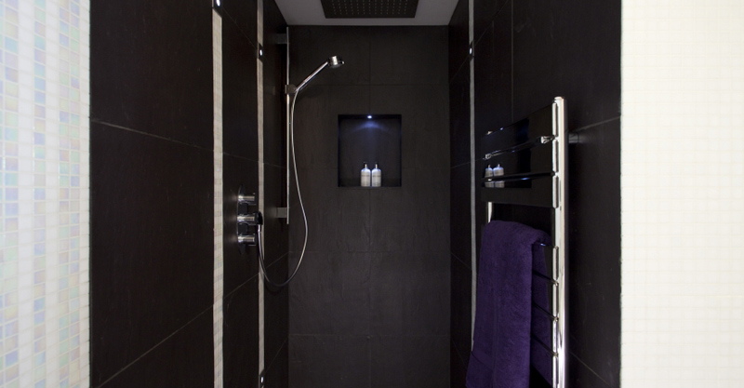
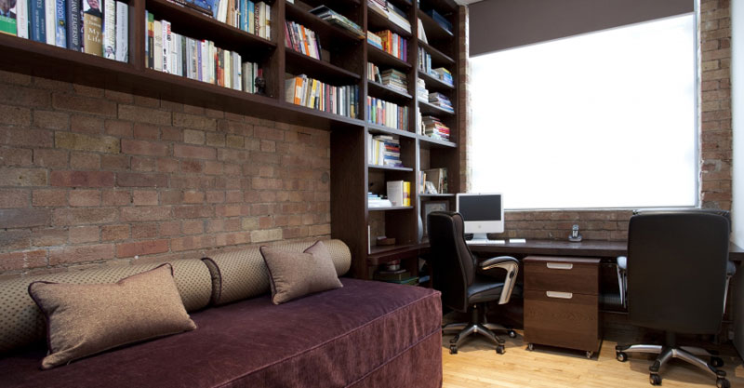
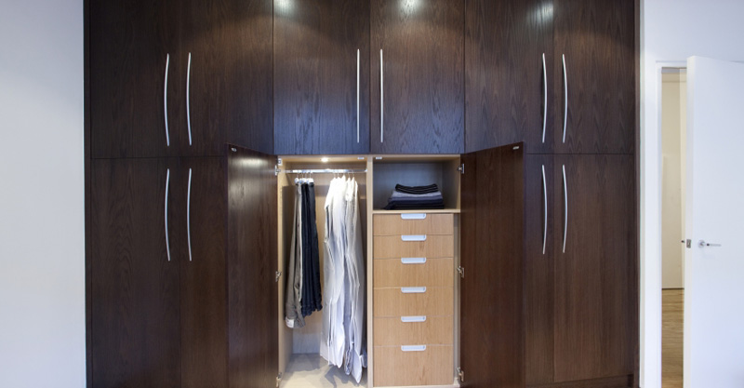
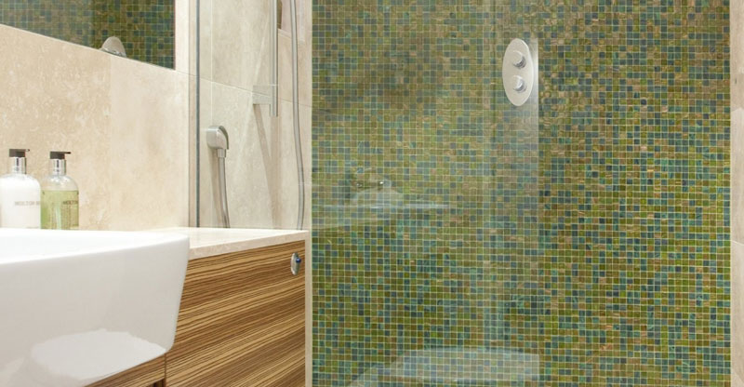
De Wet 34
Posted on Fri, 10 May 2013 by midcenturyjo
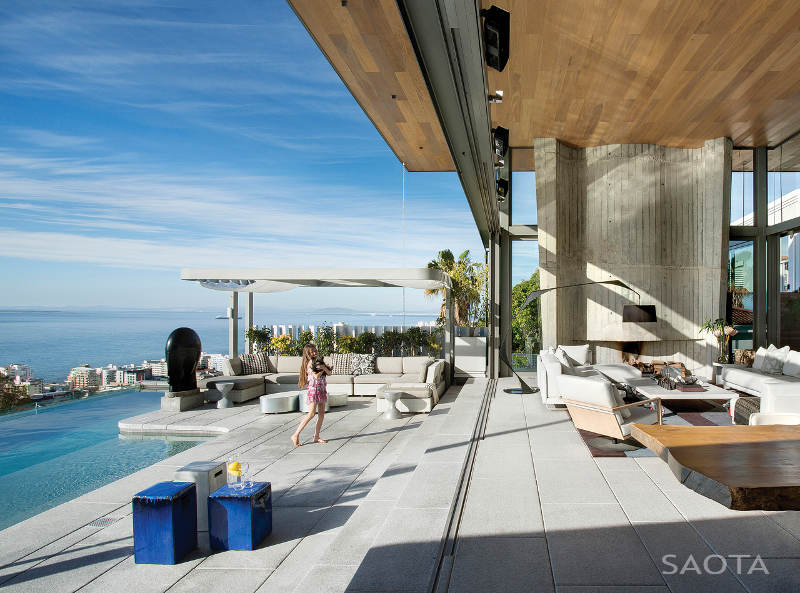
Views that go on forever anchored by the raw textures of concrete, rock and timber. Dramatic volumes defining open plan living areas. Bespoke furniture and high end finishes. Stairs that take you on a tactile journey. A pool terrace that taunts the view and a master bedroom suite that rivals any 5 star resort. Sensual and sensational, definitely a statement home. You’ll find me on the terrace indulging in the view and some rays. De Wet 34, Bantry Bay, Cape town by SAOTA – Stefan Antoni Olmesdahl Truen Architects & OKHA Interiors.
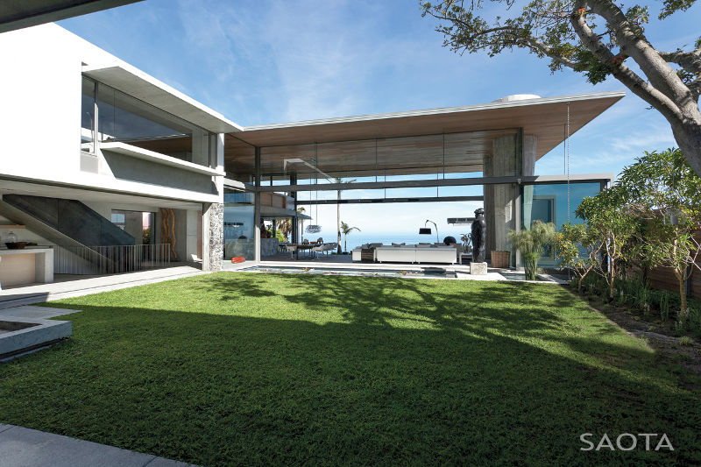
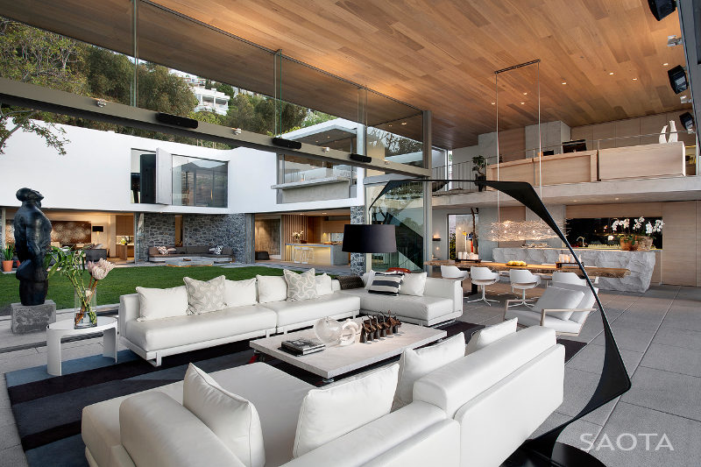
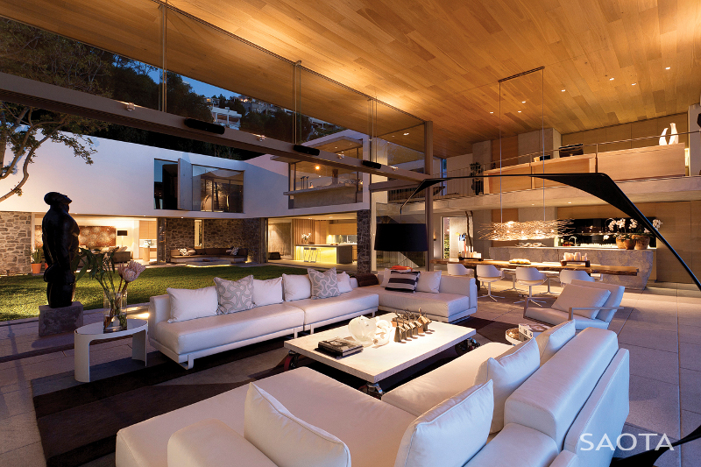
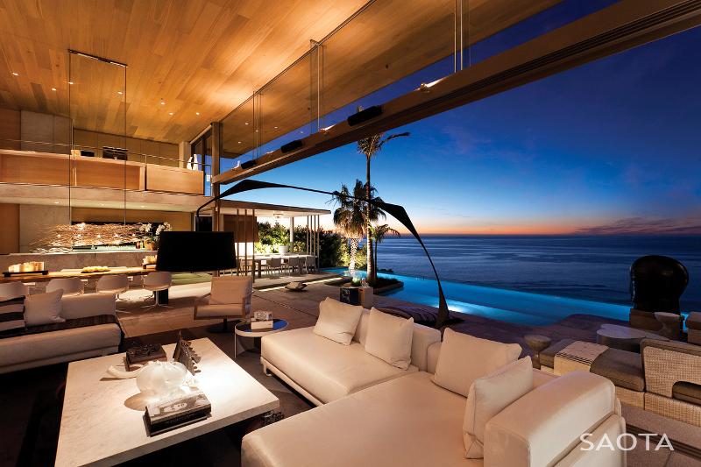

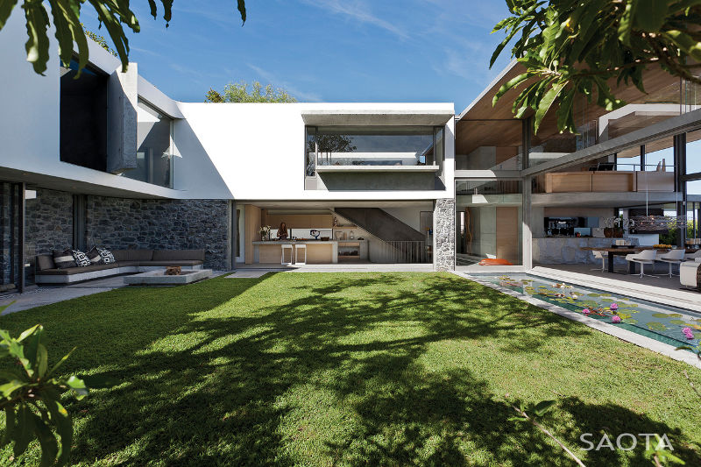
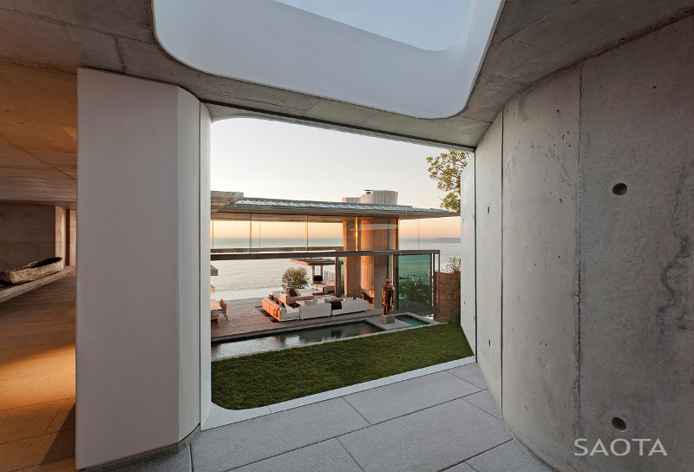
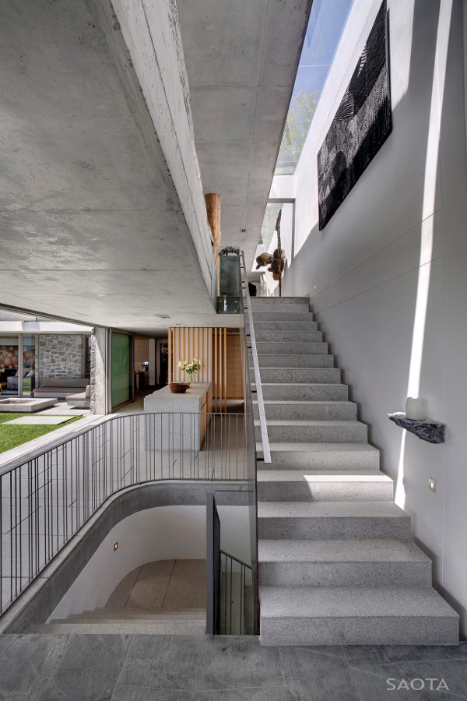
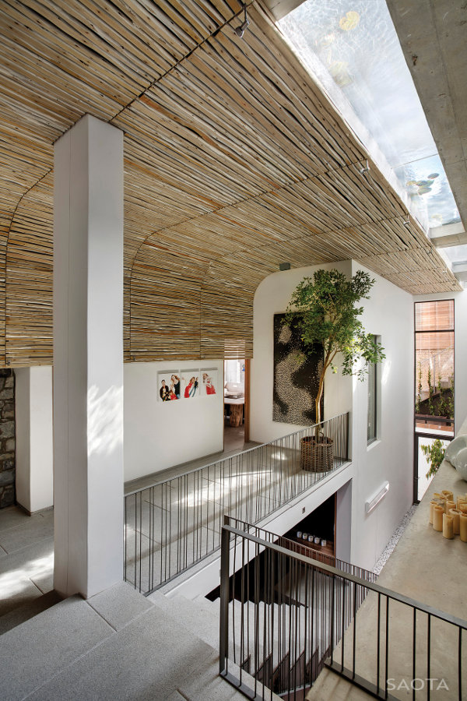
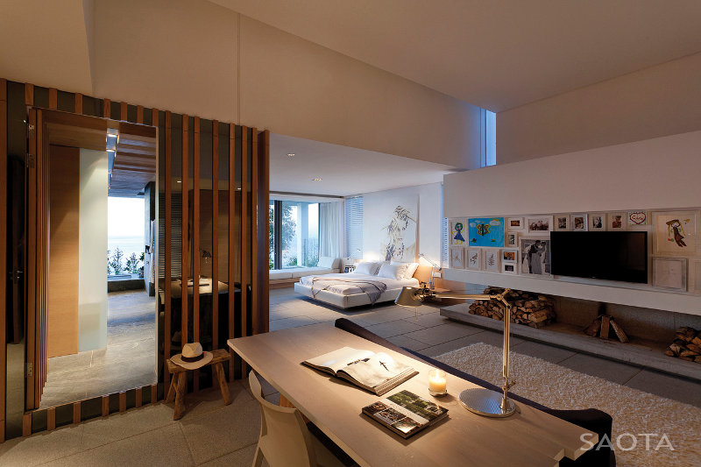
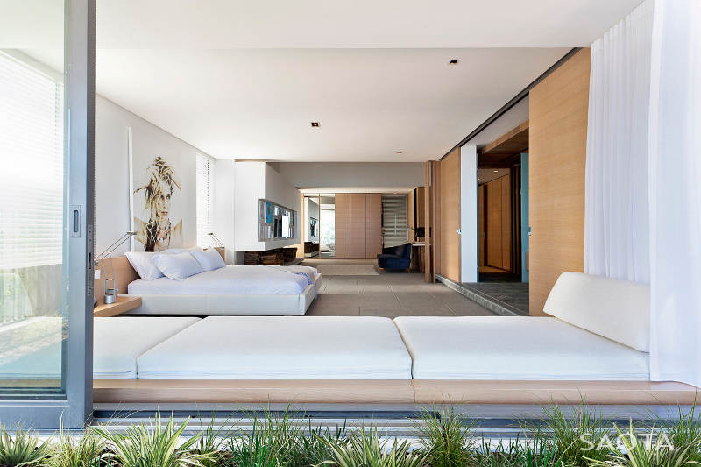

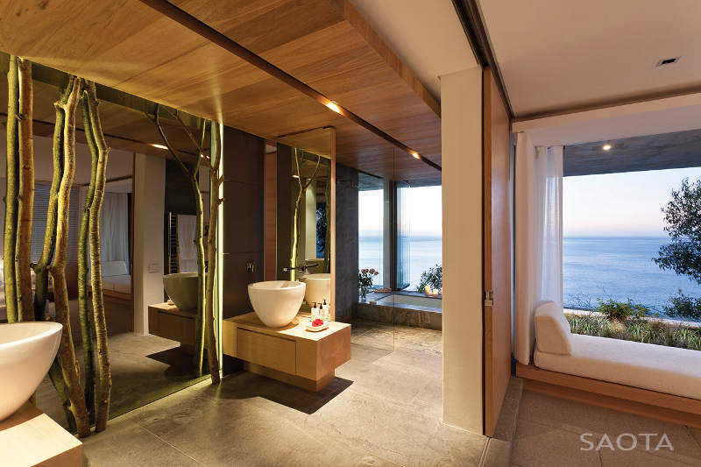
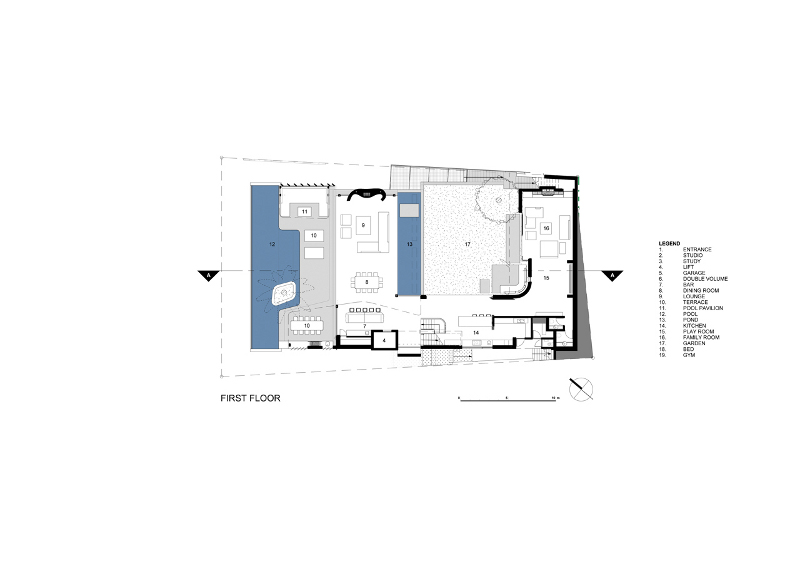
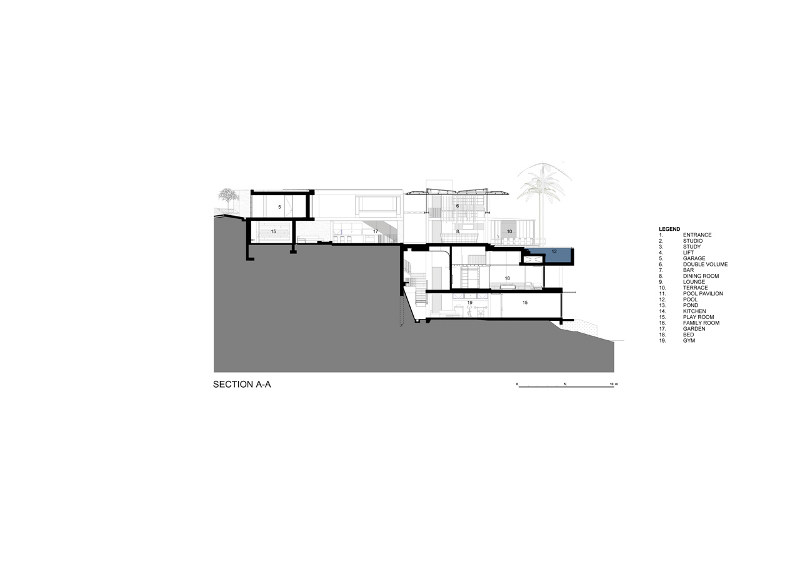
Kriste Michelini
Posted on Thu, 9 May 2013 by KiM
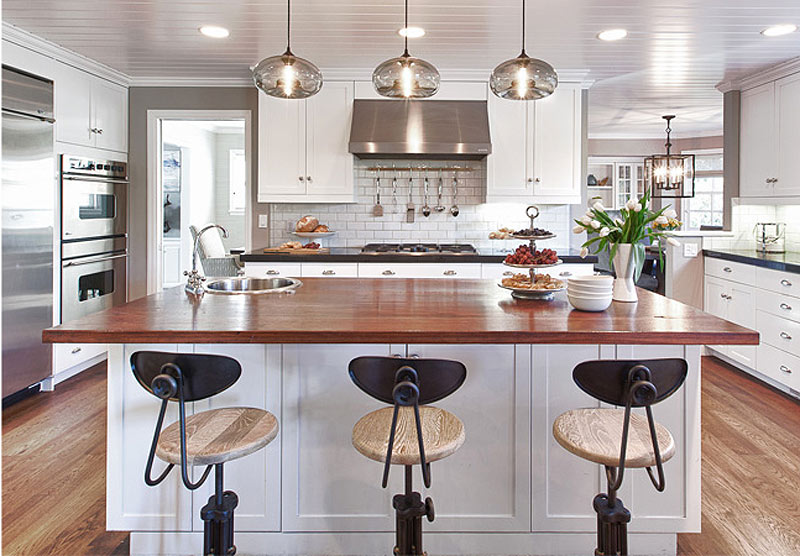
San Francisco interior designer Kriste Michelini has a signature style – it’s all about classic, modern spaces that are simple, timeless and completely functional and stylish. Her kitchens are so bright and fresh – fabulous! P.S. Several of these photos are of her own gutted and renovated home.
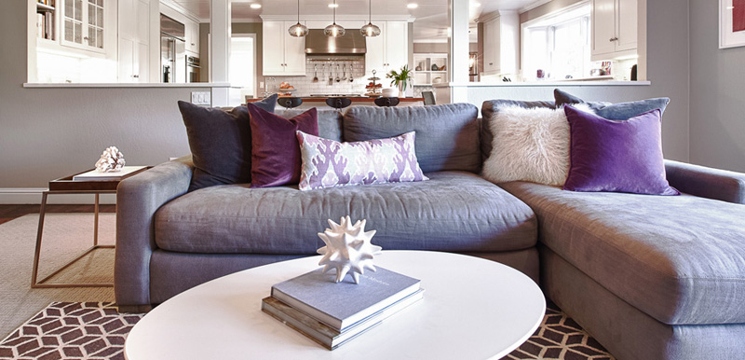
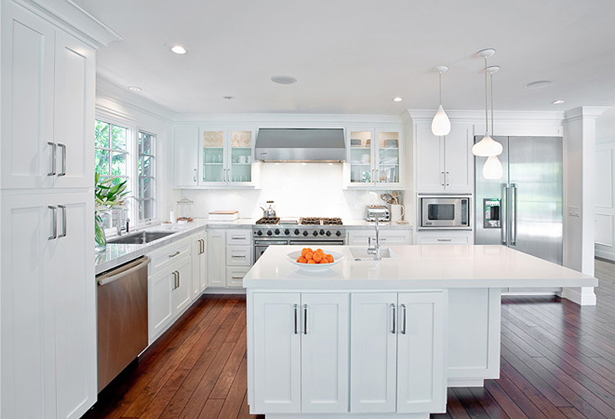
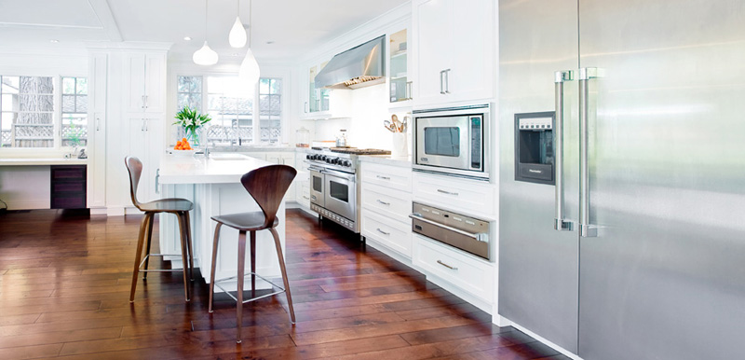
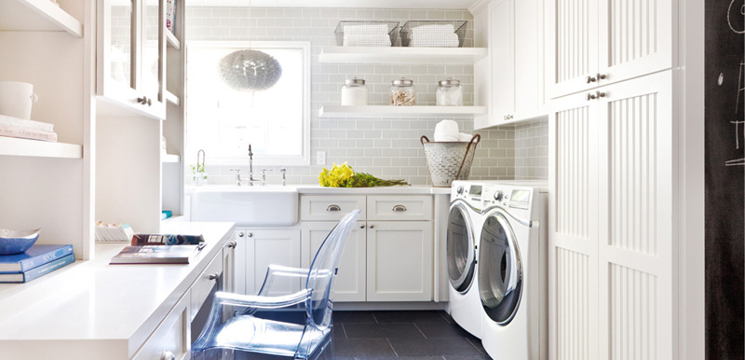
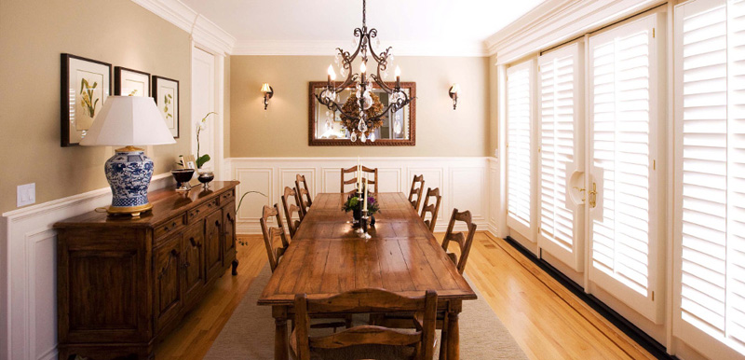
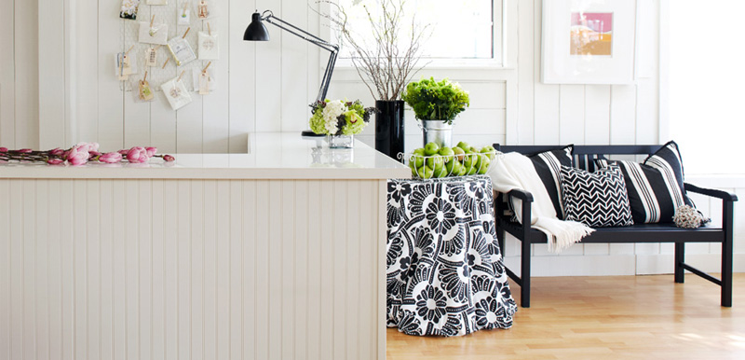
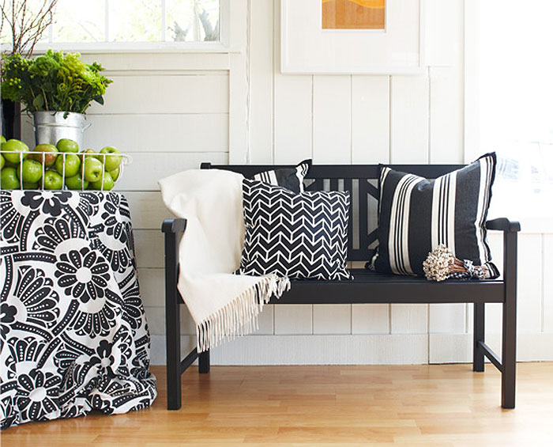
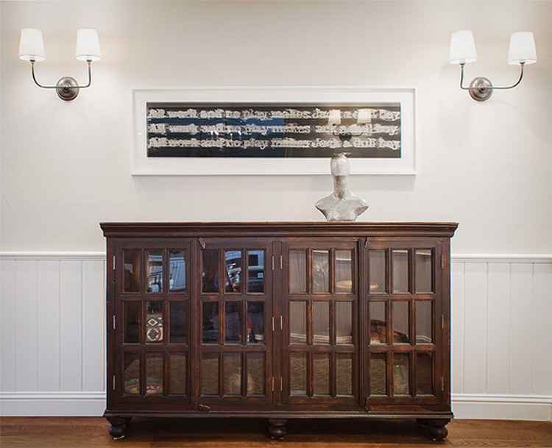
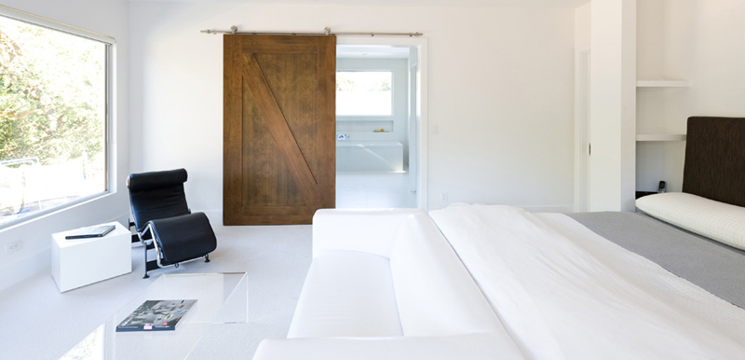
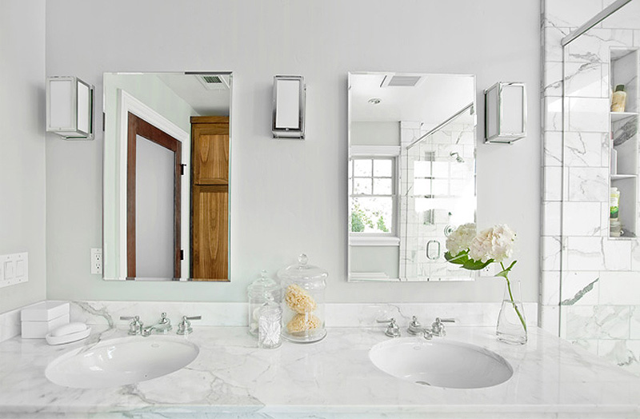
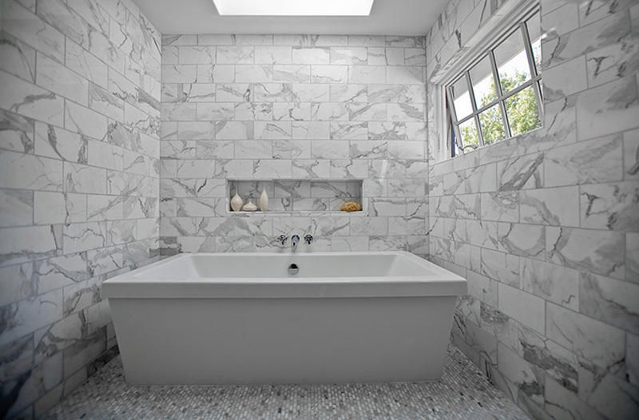
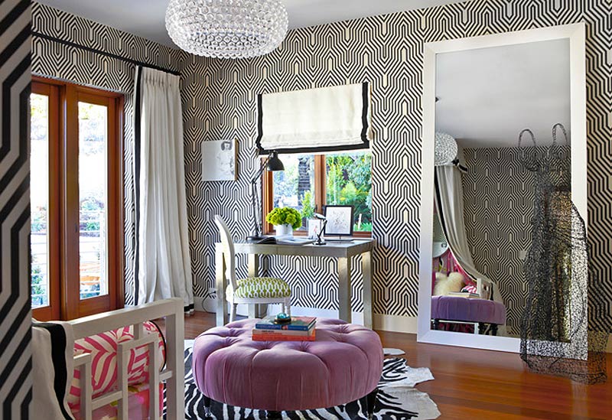
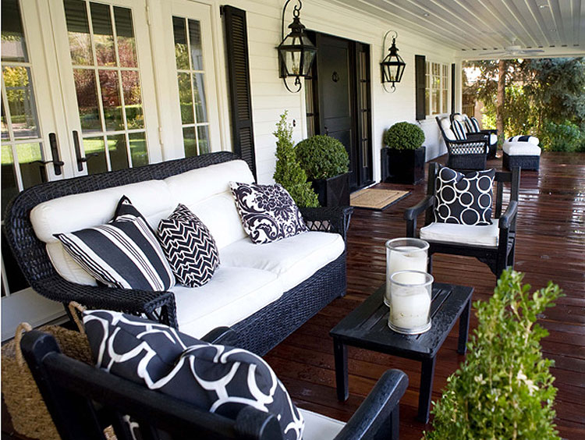
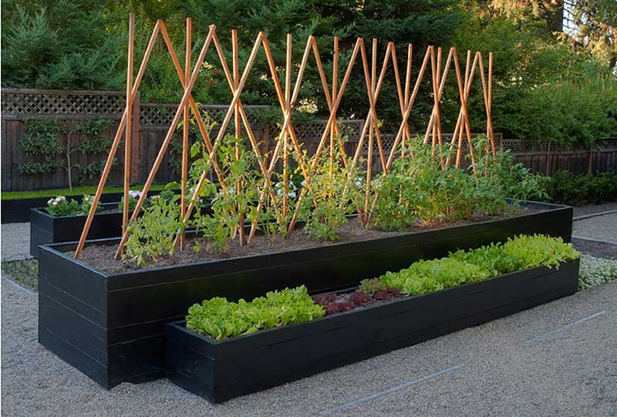
Simon Upton’s loft for sale!!!
Posted on Thu, 9 May 2013 by KiM
The kind folks over at London estate agency Domus Nova sent over some photos of a SWEET converted warehouse in Notting Hill for sale – that happens to be superstar interior and portrait photographer Simon Upton. It’s a beautiful space and Simon’s decor is impeccable – love the ethnic touches and mixes of eras with the vintage furnishings. Here are a bit of details about it: A private ground floor entrance leads to a double-height entrance hall lit by huge overhead skylights. From here a staircase leads to a vast living space which is pitched to double-height in the centre. This impressive open plan room spans nearly 50 feet in length and measures over 1000 square feet. In the centre, a sky-lit mezzanine creates a sizeable master bedroom with further space for a home office area. The white washed room is floored by lime washed ash wood throughout and is lit by sky lights and large industrial style windows. The property further comprises a second bedroom, a family bathroom with a traditional roll-top bath and a useful utility room. At the top is a private roof terrace… I’m going to go out on a limb and say that Simon must have taken these photos. 😉 (Link HERE)
